There can be your advertisement
300x150
Hall Design in a Private House
It is no wonder that the room behind the entrance door was historically called the hall. It was the first informative space that provided the first impression of the entire house and its arrangement.
What is a hall in a private house
The main functions of the hall are a meeting and waiting place, a wardrobe, a relaxation zone, and boundaries to other functional rooms in a country private house or cottage.
Among popular designer solutions for hall decoration are mirrors and framed pictures, elegant stained glass windows, multi-level chandeliers, style columns, multi-level ceilings with built-in artificial light sources, LED perimeter lighting, sconces, pilasters, relief, moldings, mosaics, a dressing room with styled hangers, ceramic tiles, marble floors, textured plaster. Harmony is achieved through the natural combination of finishing, decor and furniture items. Equally important is the designer concept skillfully embodied in the interior
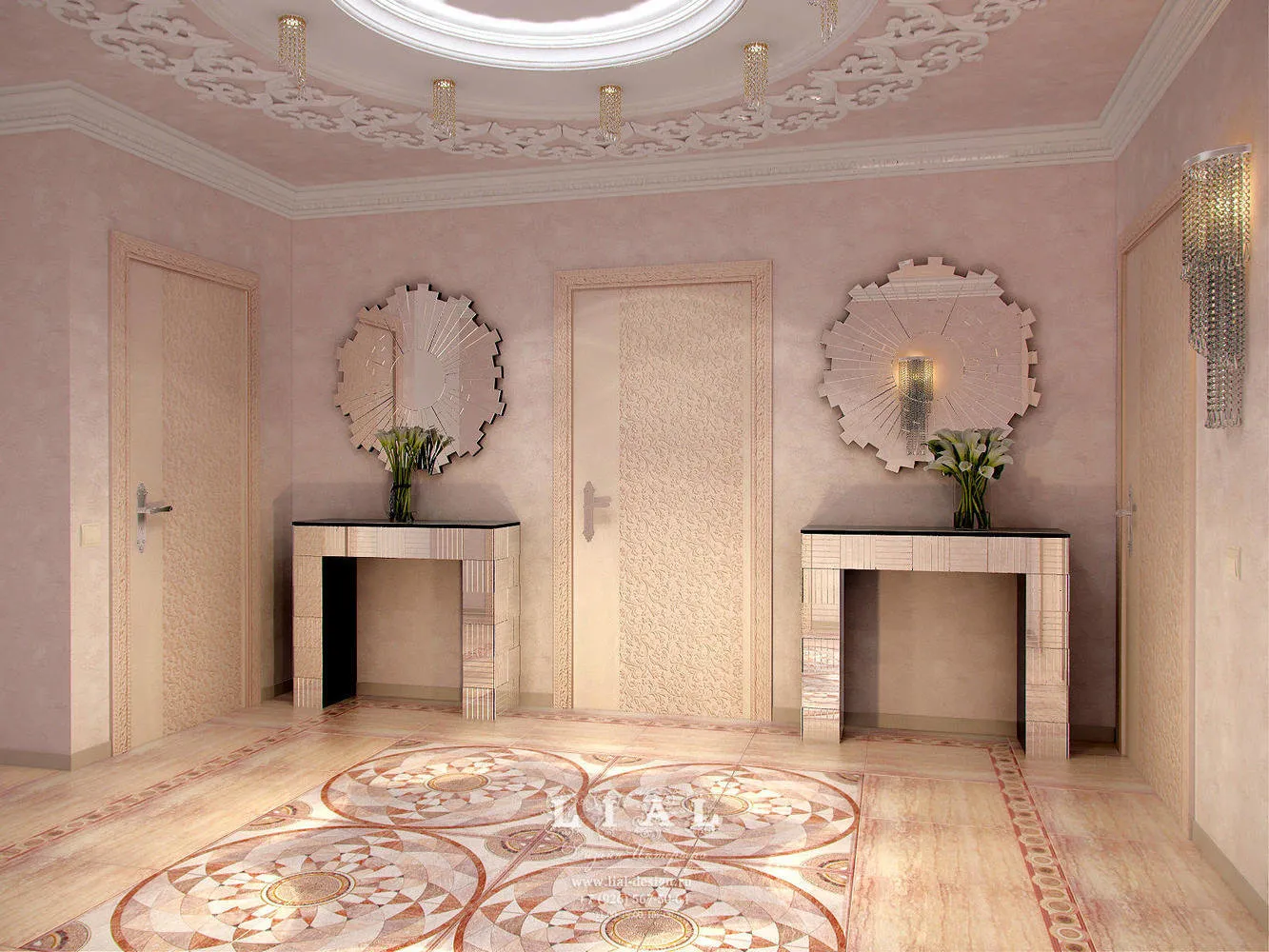
General principles of hall planning and decoration
The hall should correspond to the overall stylistic solution of a private house but with its memorable individuality. At the same time, it should differ from other rooms in the durability of materials used for finishing, spaciousness, ergonomics, and functionality.
Planning should consider the geometry of the room:
A long narrow corridor from the entrance door suggests creating two meaningful zones: the immediate hall and a segment of the hall. Zoning is done by changing floor and ceiling levels, furniture, partitions, lighting, color, and finishing materials.
A wide spacious hall is also zoned with furniture and artificial lighting but gives more space for maneuvering. This is relevant when hosting a large number of guests. In this case, additional zones are provided: relaxation (with tables, chairs, and stools), wardrobe (with hangers and wardrobes for outerwear), and a hookah room (with ventilation for airing).
A spacious hall allows using bright, saturated tones and shades in finishing and furniture color palette. It "demands" doors located in the visible zone to be executed in a unified stylistic and design solution. Finishing materials are chosen to be durable and high-quality.
Design for a small hall suggests paying attention to the following recommendations from specialists:
- use only necessary furniture in the layout;
- built-in cabinets and shelves, cupboards help to "not lose" space;
- glass doors to adjacent rooms, arched structures, stained glass windows with backlighting, false windows, mirrors - allow visual perception not to narrow spatially;
- three-dimensional furniture can be replaced with hangers, side tables, shelves, racks, and stands;
- deficit of natural light can be compensated with carefully planned and refined lighting down to the smallest detail.
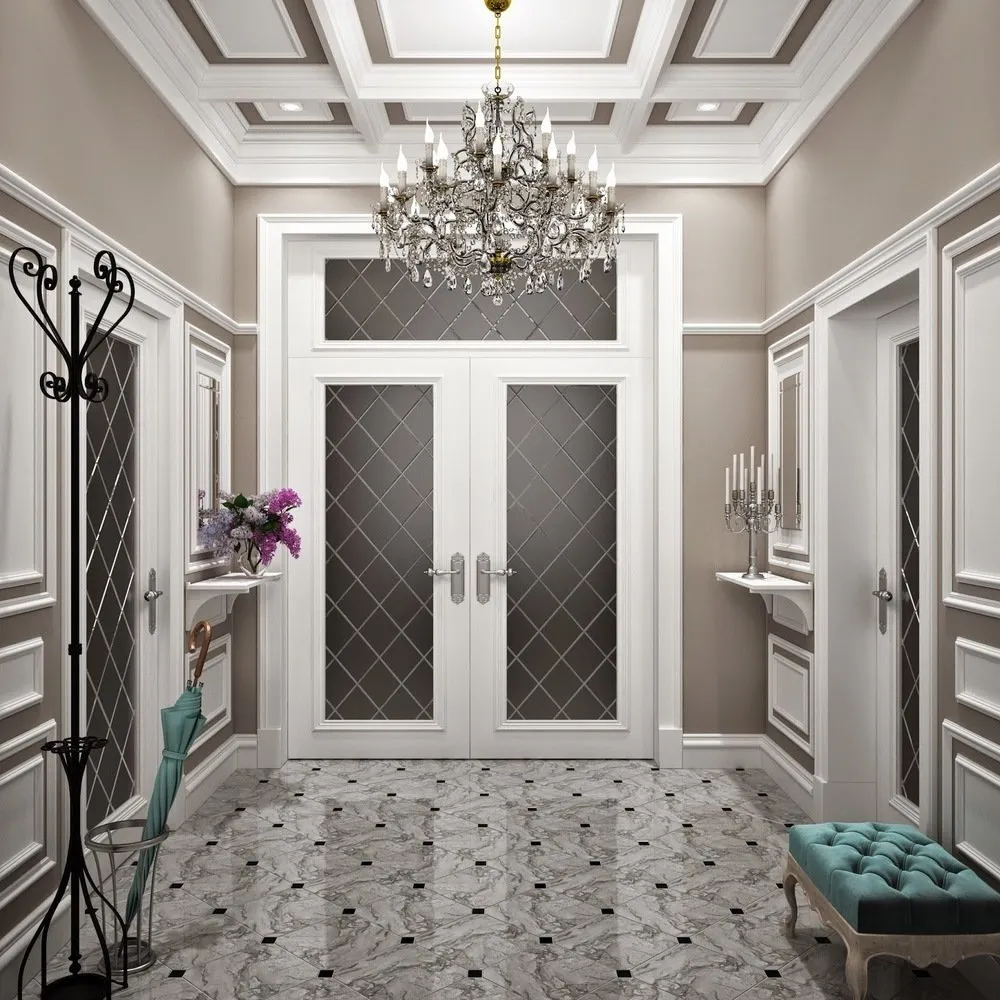
Photo: zoning of the entrance hall and hall
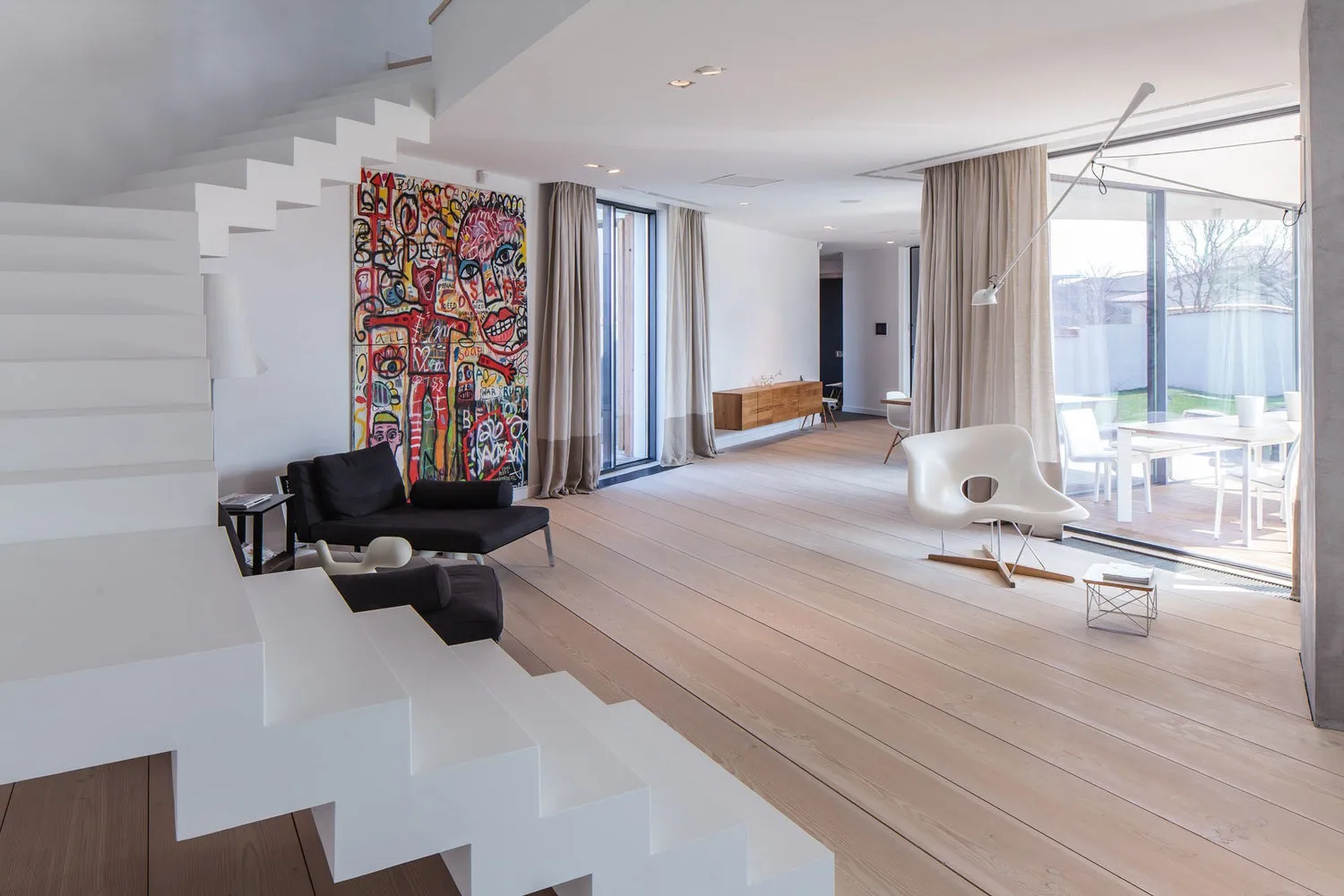
Photo: relaxation zone
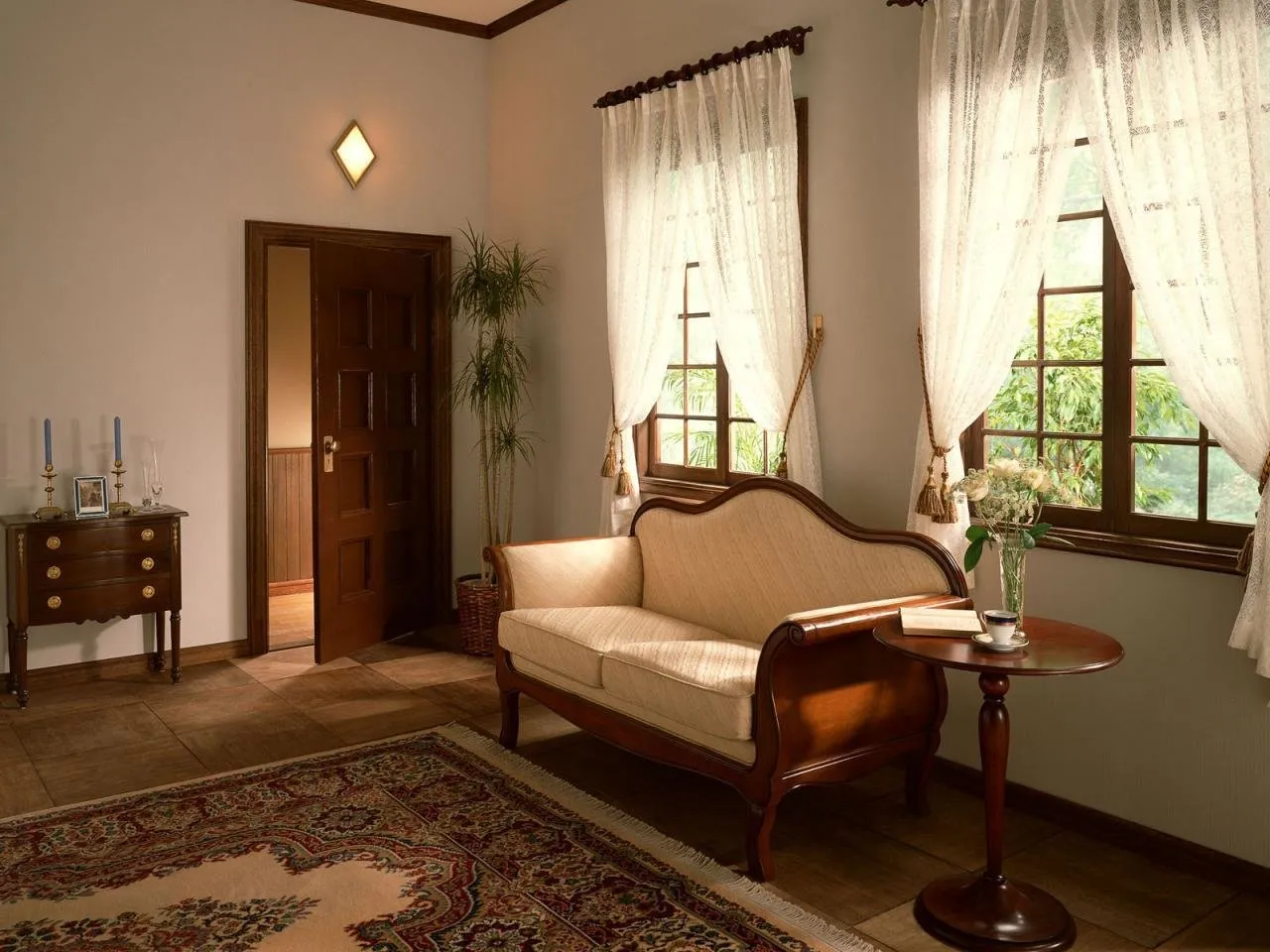
Photo: zoning by flooring
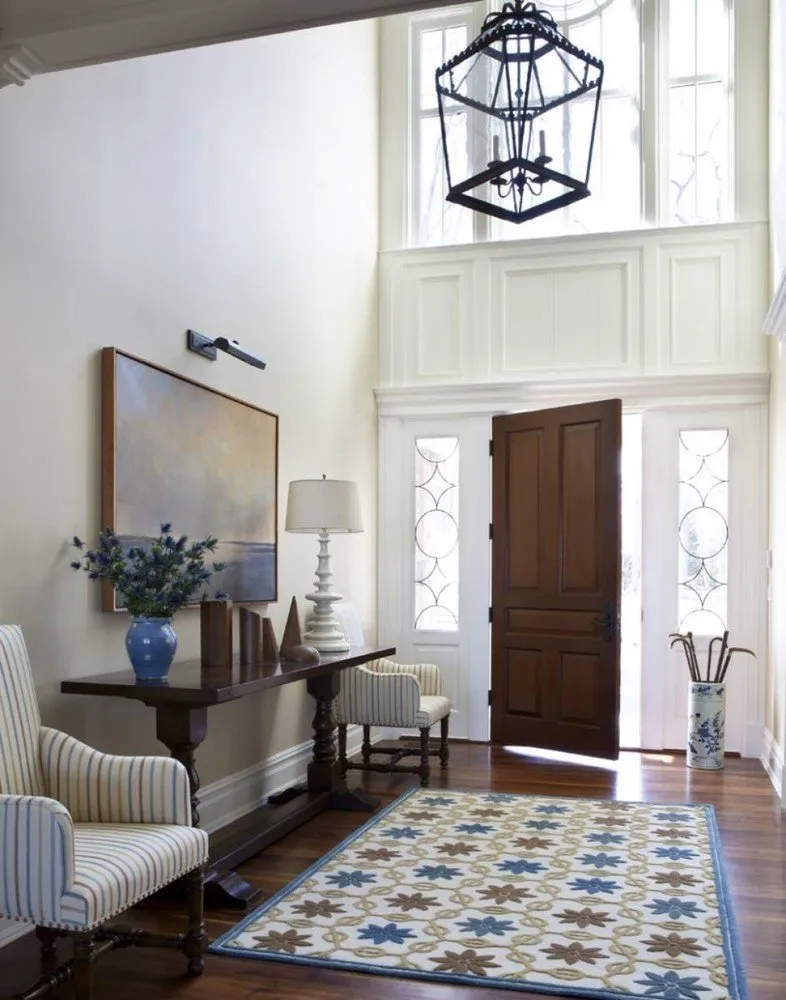
Photo: luxurious hall in a private house
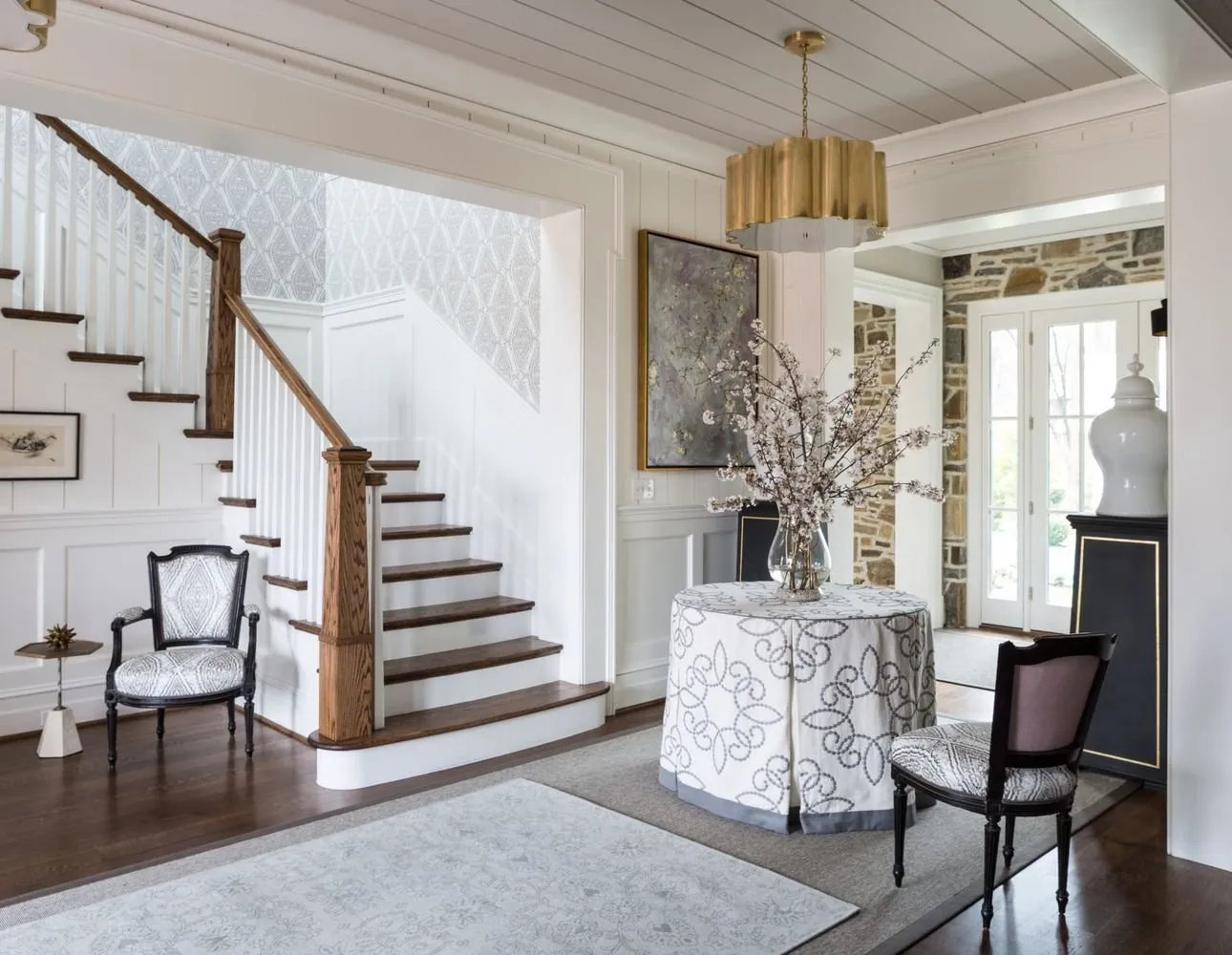
Finishing of the hall (walls, floor, ceiling)
Walls are preferably finished with durable materials. Suitable are strong vinyl wallpapers and plaster: decorative or paintable. The second option is more budget-friendly, allowing color changes at any time.
A more expensive way is to finish with facing stone. A more economical alternative is artificial analogs. Such cladding lasts long, looks stylish and luxurious. A two-level wall finishing implies using panels made from specially processed wood, plastic, or tough glass in the lower part that resist moisture and high loads typical for entry halls.
Color choices favor light pastel tones that bring harmony and comfort into the home. Cool colors help visually expand space. Usually, no more than three shades are used in finishing to avoid overloading visual perception of the hall.
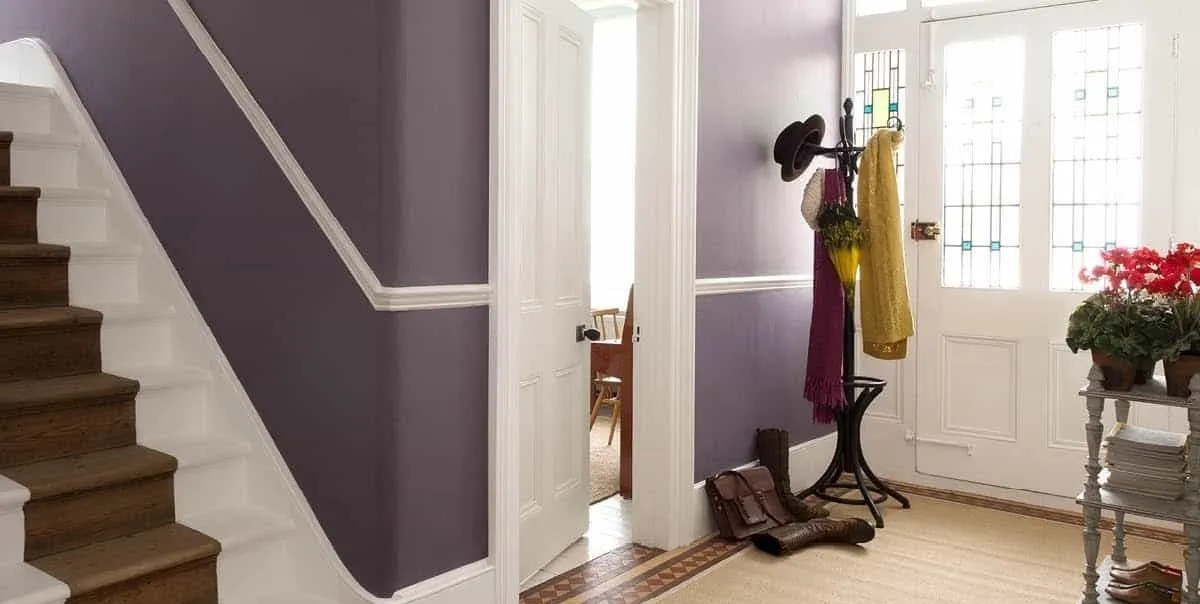
Floor is often chosen for durable ceramic tiles: affordable and effective. It is possible to apply wear-resistant laminate. It is democratic in price, available in various colors and textures imitating natural wood. Natural parquet is expensive but looks dignified for its price. Even more expensive and beautiful is artistic parquet. It perfectly suits spacious entry halls in classical style. Equally impressive is marble or granite, which becomes a decoration of the modern style with its unique elegance.
Combined flooring is used when one wants to zone the space: the most durable material is used at the entrance, and then any other material according to the design of nearby rooms.
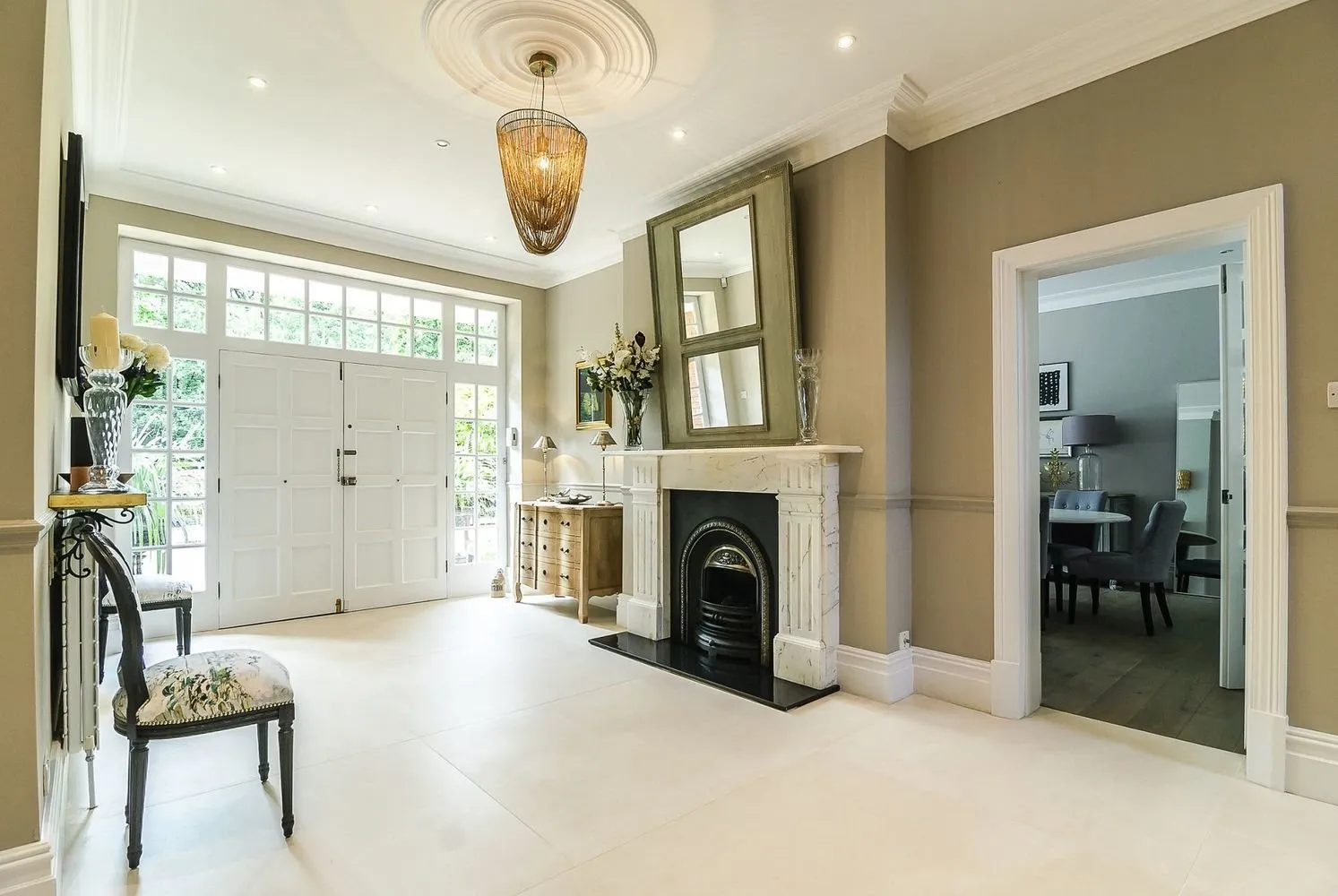
Ceiling is chosen multi-level in white tones - suspended or stretched. It allows using built-in light sources, achieving effective spatial zoning through lighting, and doing without chandeliers. Moldings on the ceiling suit classical style. They are made from plaster or more modern material - polyurethane. Stained glass windows with backlighting on the ceiling surface are characteristic of modern style. Beams in ceiling decoration emphasize the country style: Provence, cottage, shabby chic. They can be made from natural wood or imitation material.
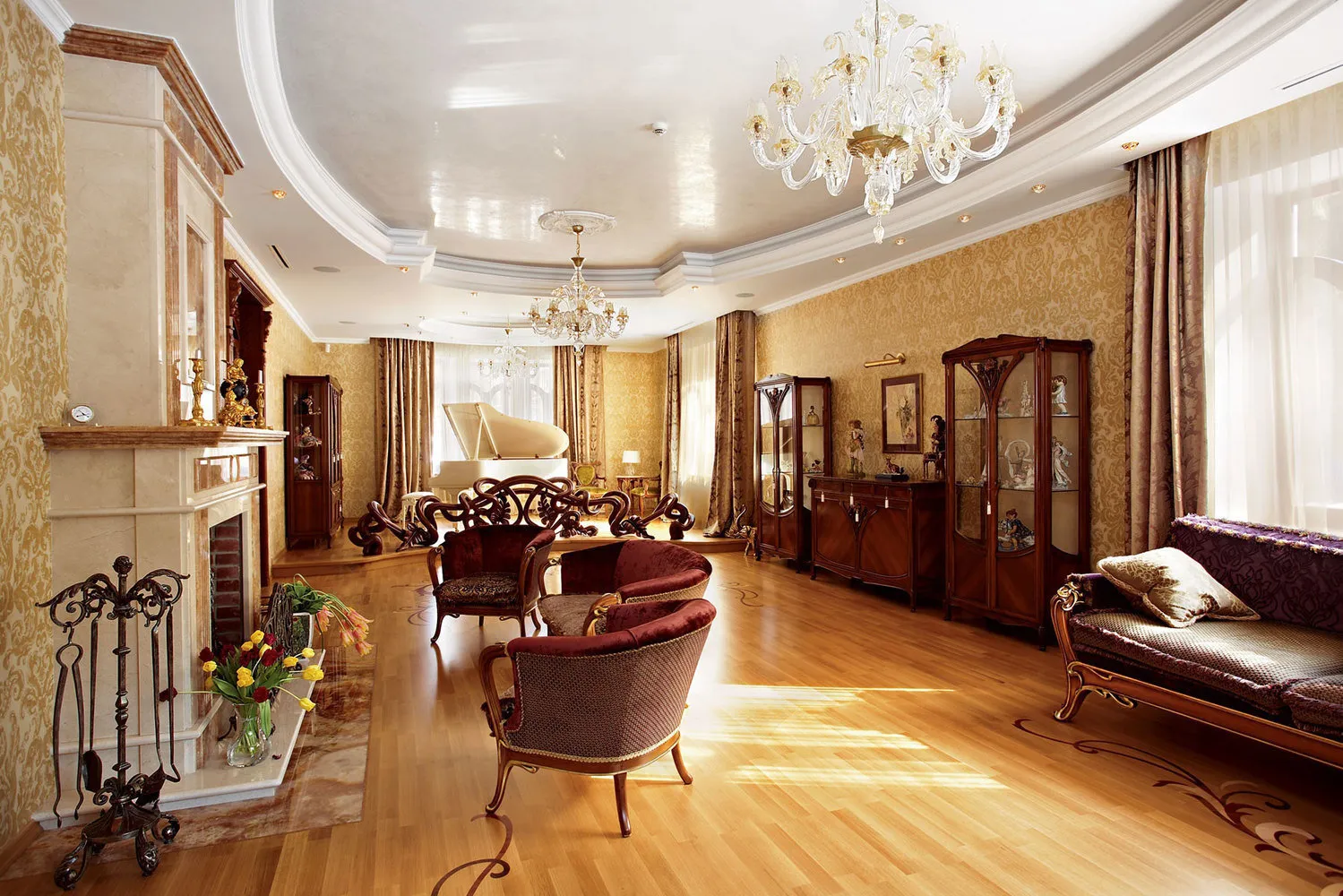
Lighting
Often the entrance hall lacks natural lighting. If it is present, evening and nighttime require additional artificial lighting. In a large hall, a multi-level chandelier with many shades looks beautiful. In a small entrance hall, built-in light sources, wall sconces, or floor-standing lamps in corners are quite enough. Beautifully lit by LED strips that can change brightness and color via remote control. Mirrors and glossy surfaces reflecting light make the room brighter.
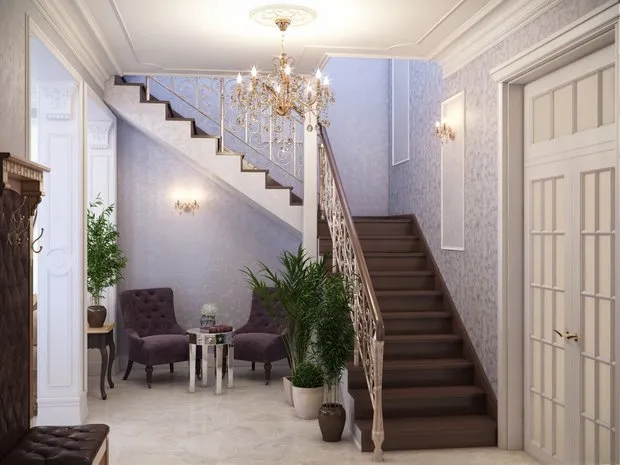
Furniture
Furniture in the entrance hall is an important and responsible step, completing the renovation, approaching decoration, and room styling. The main interior items are hangers, shoe racks, wardrobes, poufs, chairs, chests of drawers, side tables, shelves.
A wardrobe-cupboard is the ideal place for storing seasonal items in a small corridor. Mirror doors will help solve the task of visually expanding space. Pictures, family photos facing the mirror will further increase the optical effect.
For space-saving, open hangers and shoe racks are provided. Near them, seating areas are organized with poufs or chairs depending on the available space.
For a spacious entrance hall, one can plan a relaxation zone with chairs and a coffee table. And even a spacious wardrobe behind an elegant door!
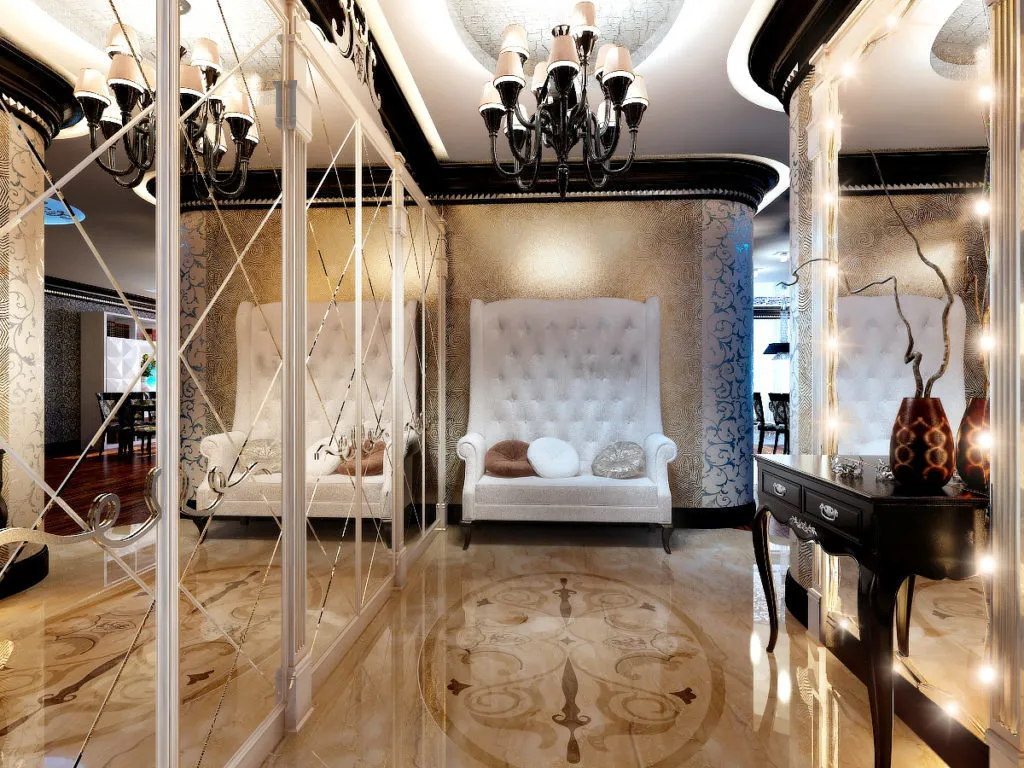
Mirrors
An entrance hall without mirrors is like a theater without a wardrobe. We have already talked about increasing space using mirrors. The mirror surface can serve as decoration. For this, frames are made depending on the selected style and size of the mirror itself, which should correspond to the room dimensions. Classical style includes imposing mirrors in gilded volumetric frames.
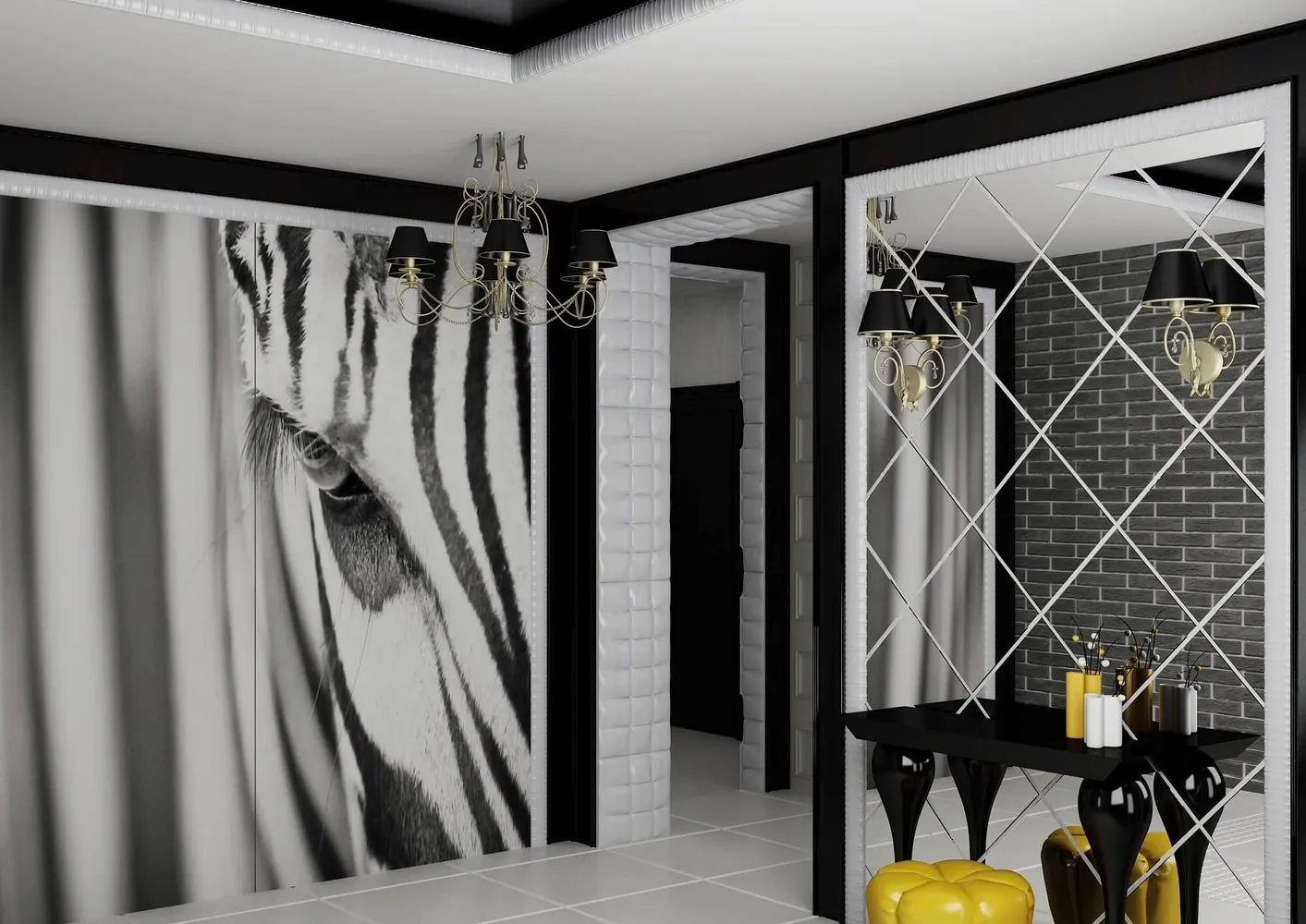
Decoration
Pictures, photographs in frames, vases on side tables, living shade-loving plants in pots and planters on the floor, statues, stylish stands for umbrellas, carved shelves for small trinkets, a corner for cute souvenirs - all meant to create comfort, highlight the individuality of private country house owners.
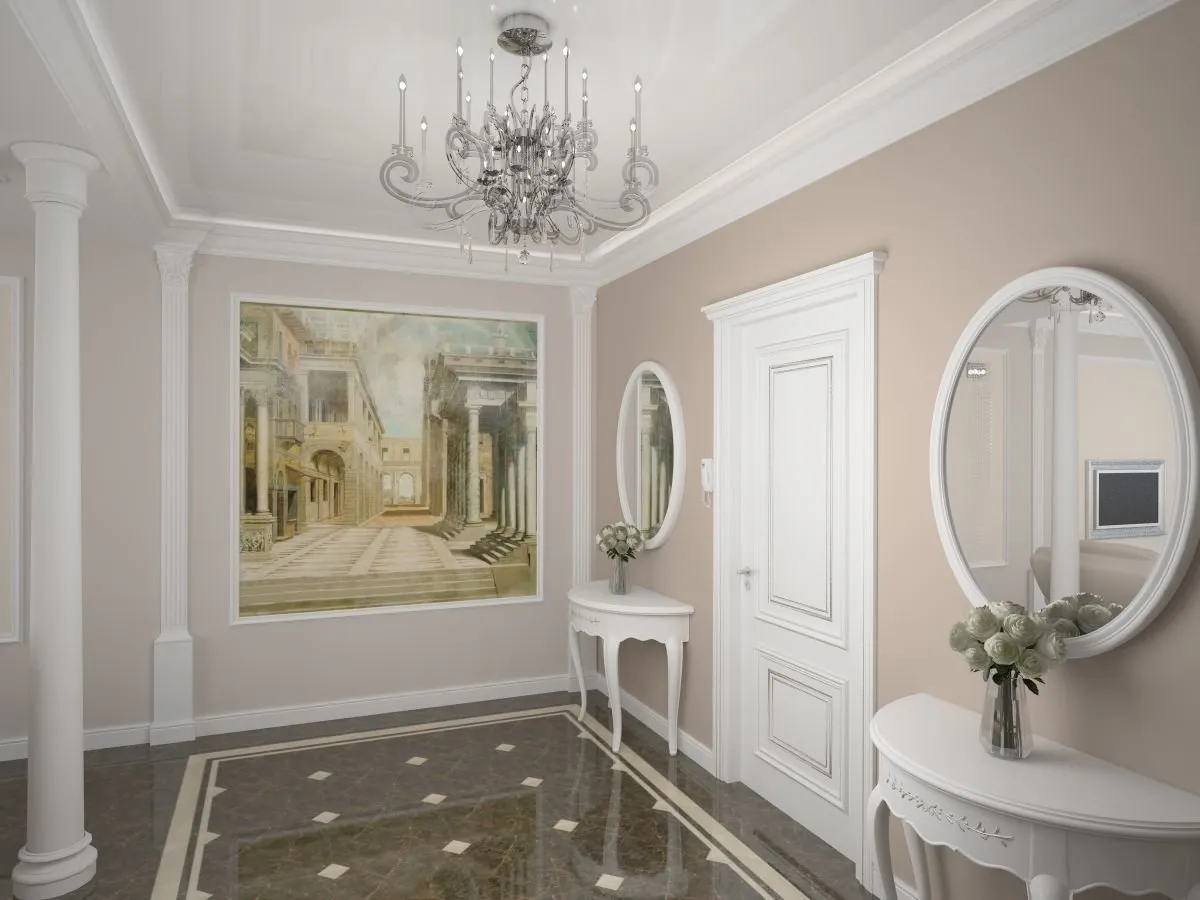
Style of the hall
Designers prefer traditional classicism with its elegant seeming simplicity hiding rich materials in finishing and furniture. Elements of luxury are characteristic of Renaissance, Baroque, and Empire styles. Functionality, elegant minimalism with clear geometry and thought-out storage systems "love" Scandinavian style. The modern stylistic direction is also distinguished by a laconic approach from forms to texture and color. Minimalism is attractive with light tones in finishing, functional simplicity of furniture, bright details in decoration and drapery. Individual features will be added by pop art, placing posters and pictures on the walls and whimsical-shaped lamps.
The grand hall is intended to highlight the individuality of owners of country real estate. Therefore, interior and hall design are very meticulous about the smallest details and nuances in planning and decoration.
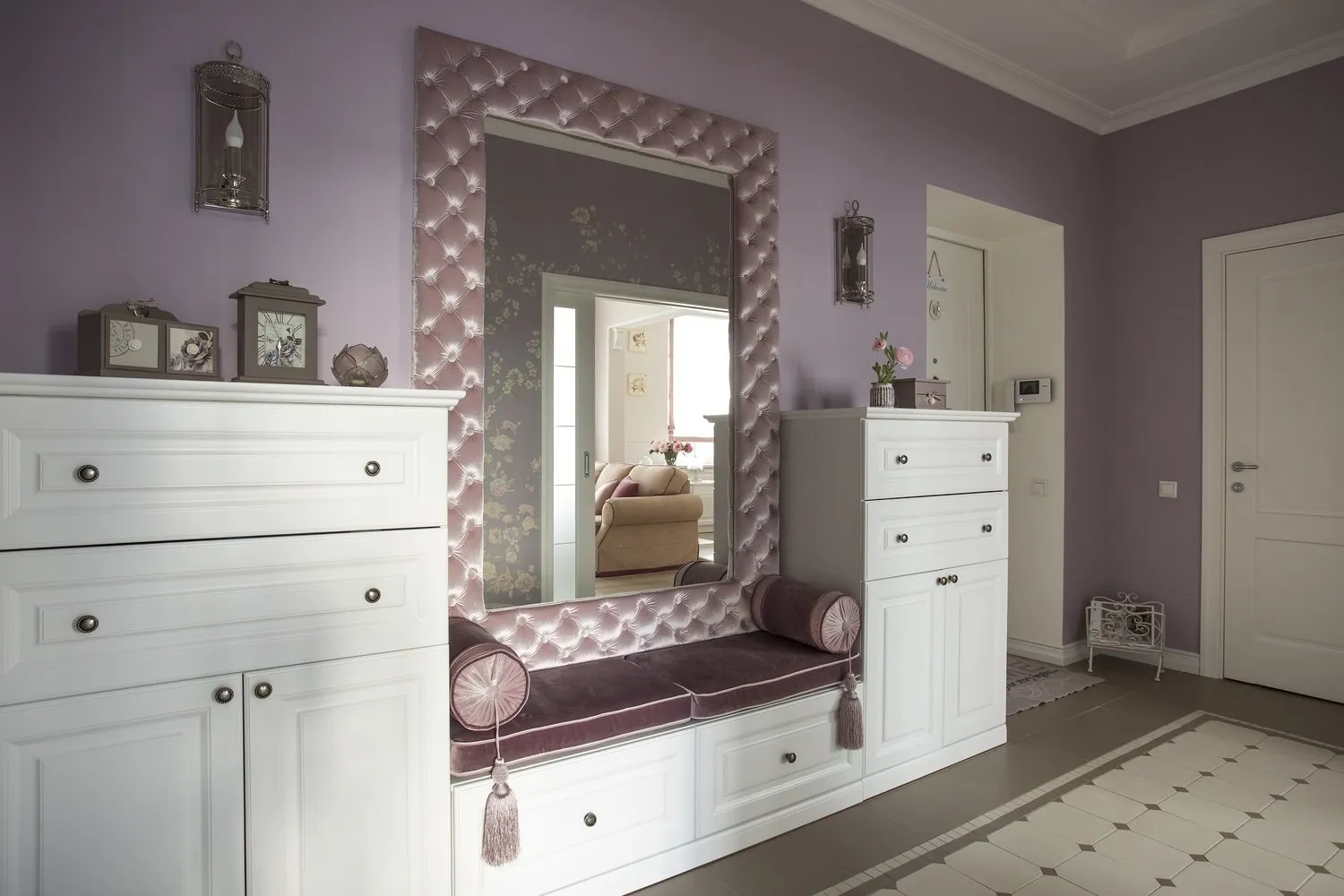
Design: Svetlana Yurkova
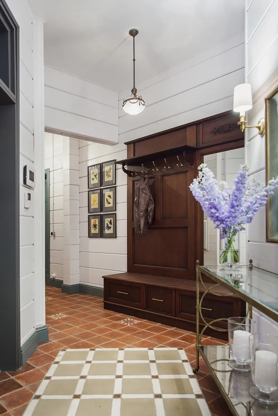
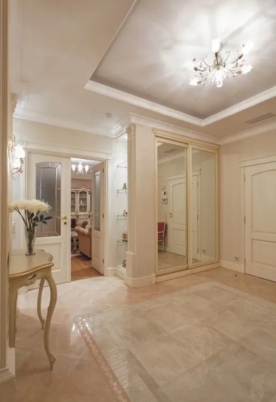
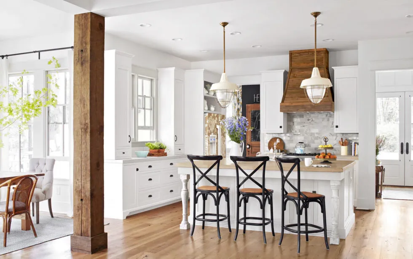
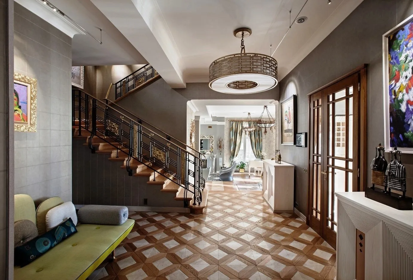

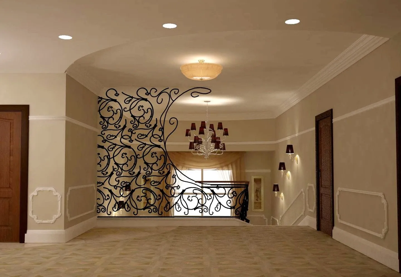
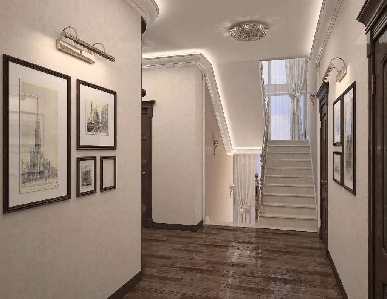
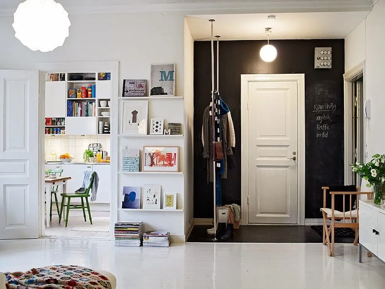
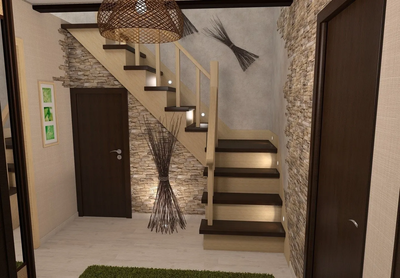
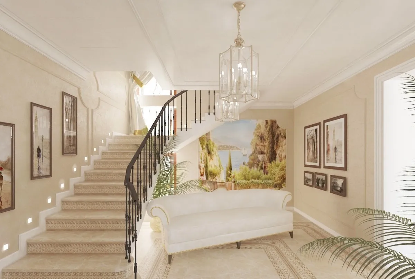
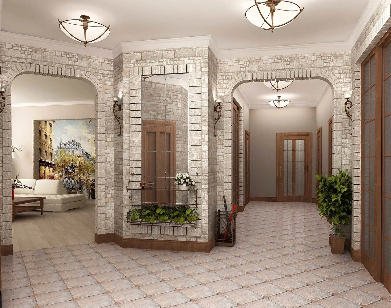
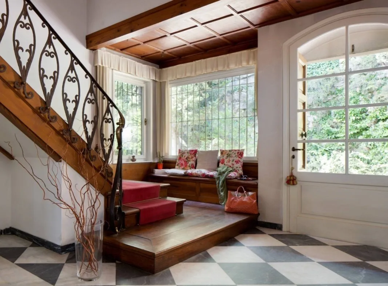
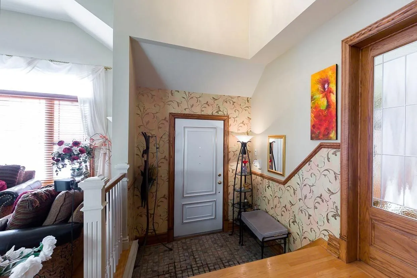
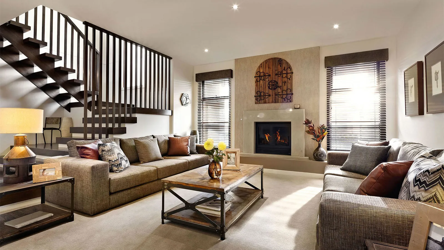
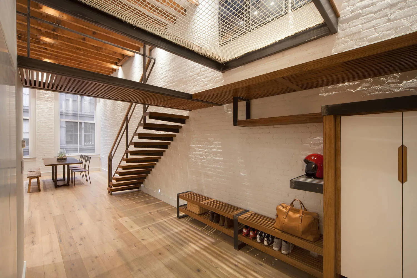
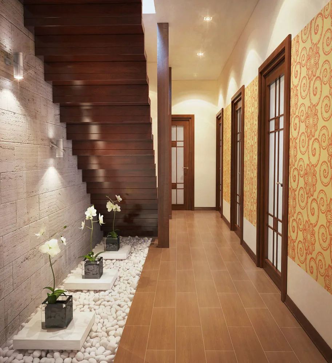
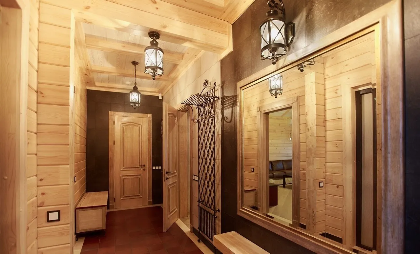
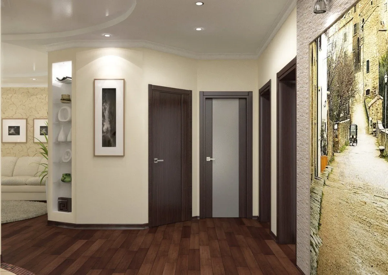
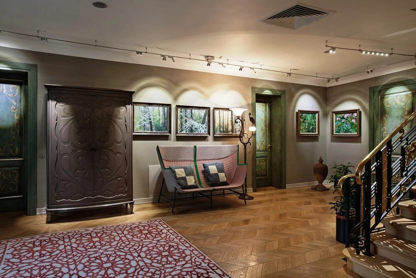
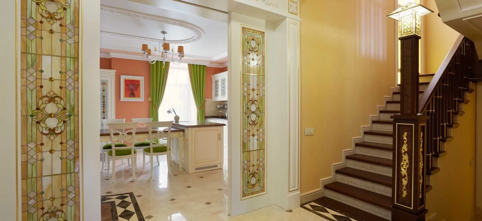
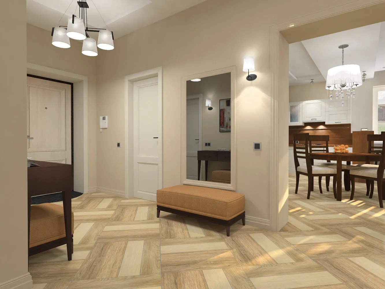
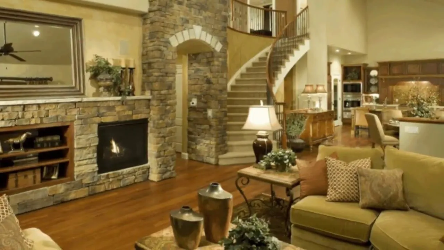
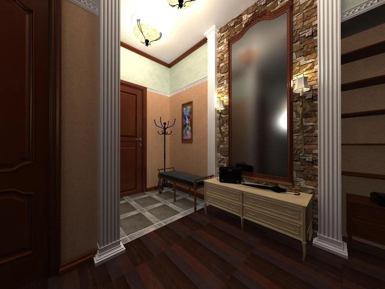
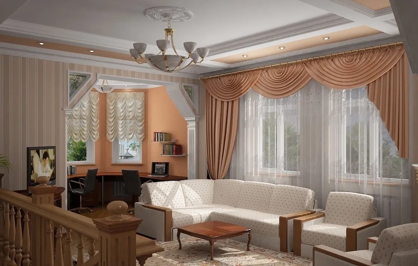
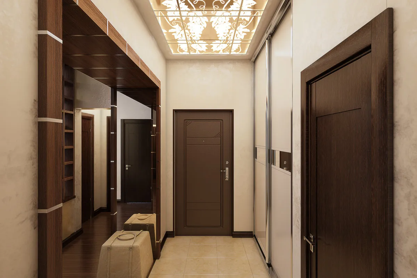
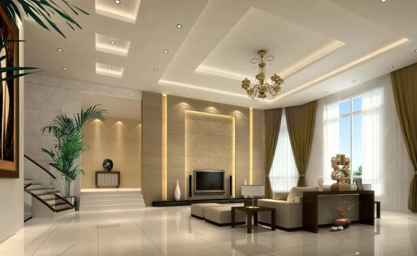
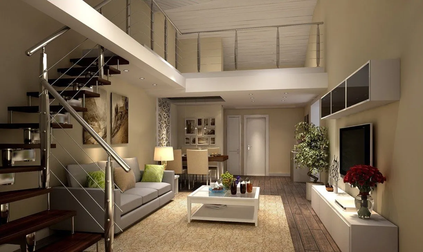

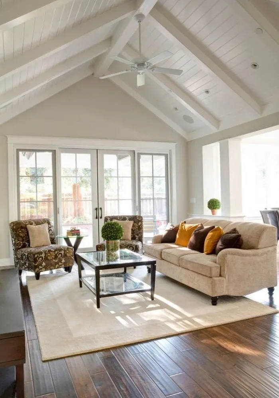

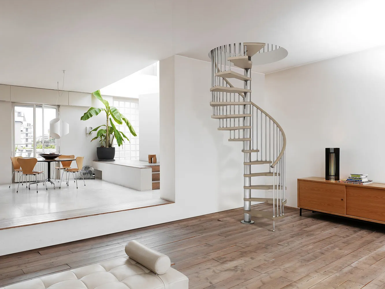
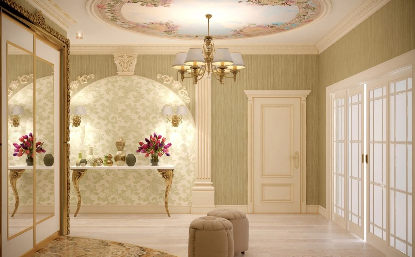
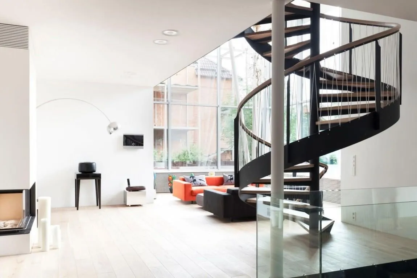
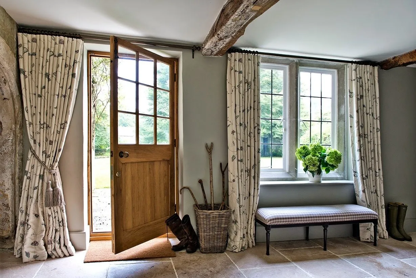
Video: ideas for corridor interior in a private house, photos.
More articles:
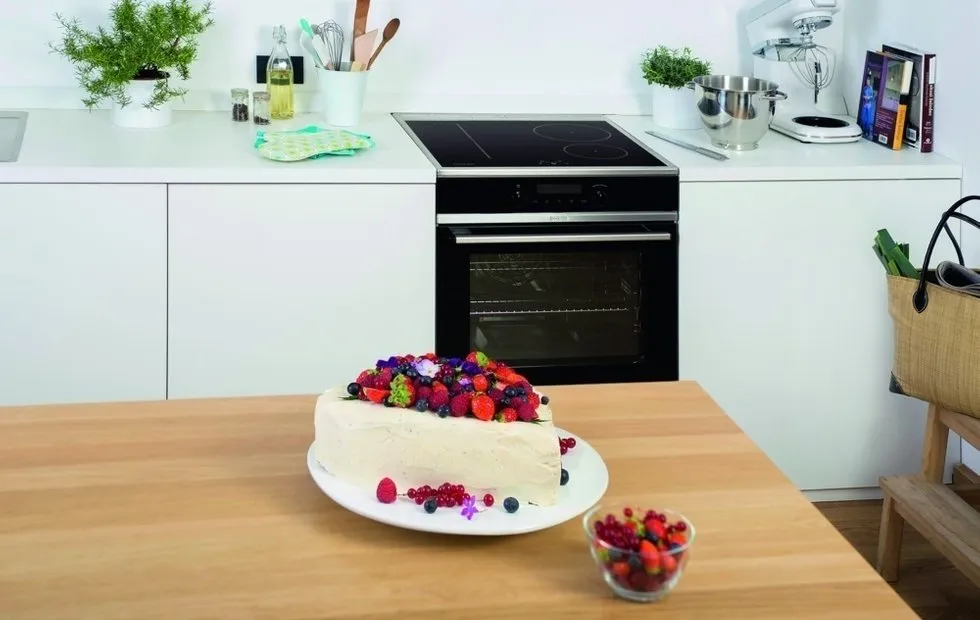 How to Choose Kitchen Appliances: 6 Relevant Tips
How to Choose Kitchen Appliances: 6 Relevant Tips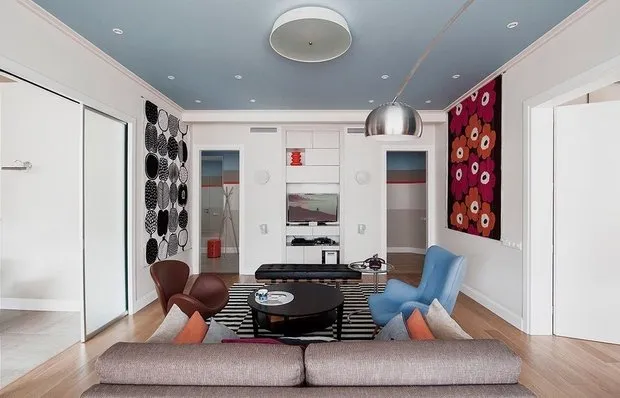 Optical Illusions in Interior Design: 6 Interesting Ideas
Optical Illusions in Interior Design: 6 Interesting Ideas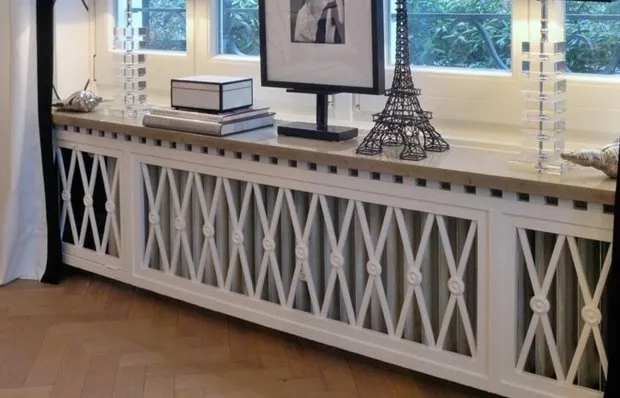 5 effective ways to save on utilities in winter
5 effective ways to save on utilities in winter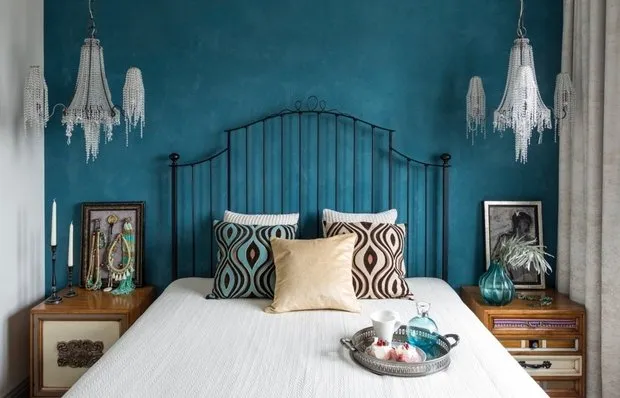 Bedroom in Blue Tones
Bedroom in Blue Tones 13 Inventions That Truly Make Life Easier for Young Moms
13 Inventions That Truly Make Life Easier for Young Moms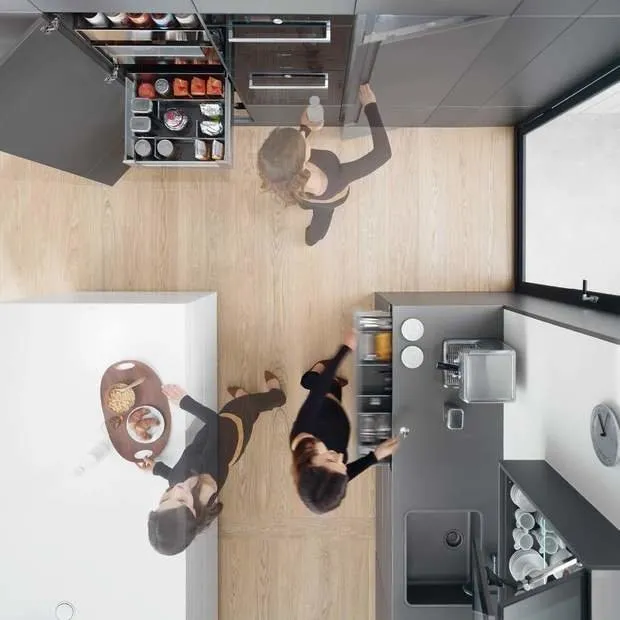 Placing Kitchen Appliances: Tips + Infographic
Placing Kitchen Appliances: Tips + Infographic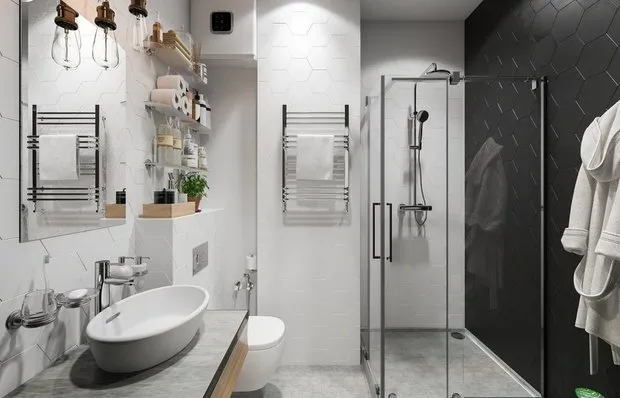 8 Things You Should Not Do in the Bathroom
8 Things You Should Not Do in the Bathroom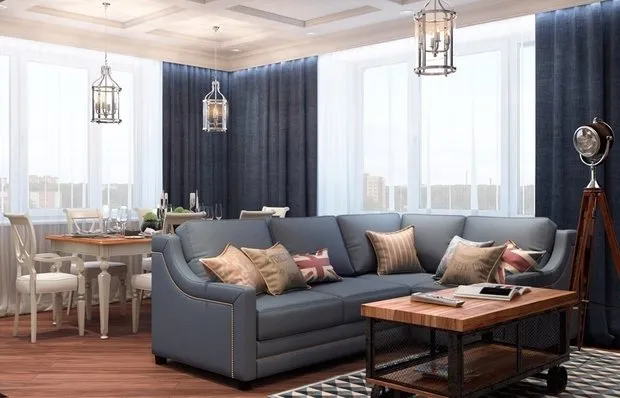 Electrical Wiring: When to Install and How?
Electrical Wiring: When to Install and How?