There can be your advertisement
300x150
How to Combine Two Apartments: Tips from a Professional
If you wish to combine two adjacent apartments vertically, coordination must be handled by project institutions, as you will need to affect the load-bearing floor slab of a multi-apartment building. Horizontal combination is much simpler: you can prepare the documents for BTI on your own. However, there are still pitfalls to avoid. Designer Natalia Solo shares her recommendations that will help you navigate around them.
Natalia SoloDesignerAfter graduating from the Academic School of Design, she works on creating private and public interiors, travels frequently, and brings back ideas for new projects from her journeys.1. Start with Legal Issues
Consult in advance with the developer, property management company (if it's a new building), or BTI (for secondary housing) to determine whether combining the apartments you've chosen is possible. It's possible that a load-bearing wall will block your path, and additional time and money may be needed to get approval for the opening.
Special rules might apply to your specific building. For example, there may be serious complications with combining utility account numbers for the energy company, and it might be easier to keep two separate accounts and pay both. In any case, consider the liquidity of the future property and how your life plans might change, and act in a way that seems most beneficial to you.
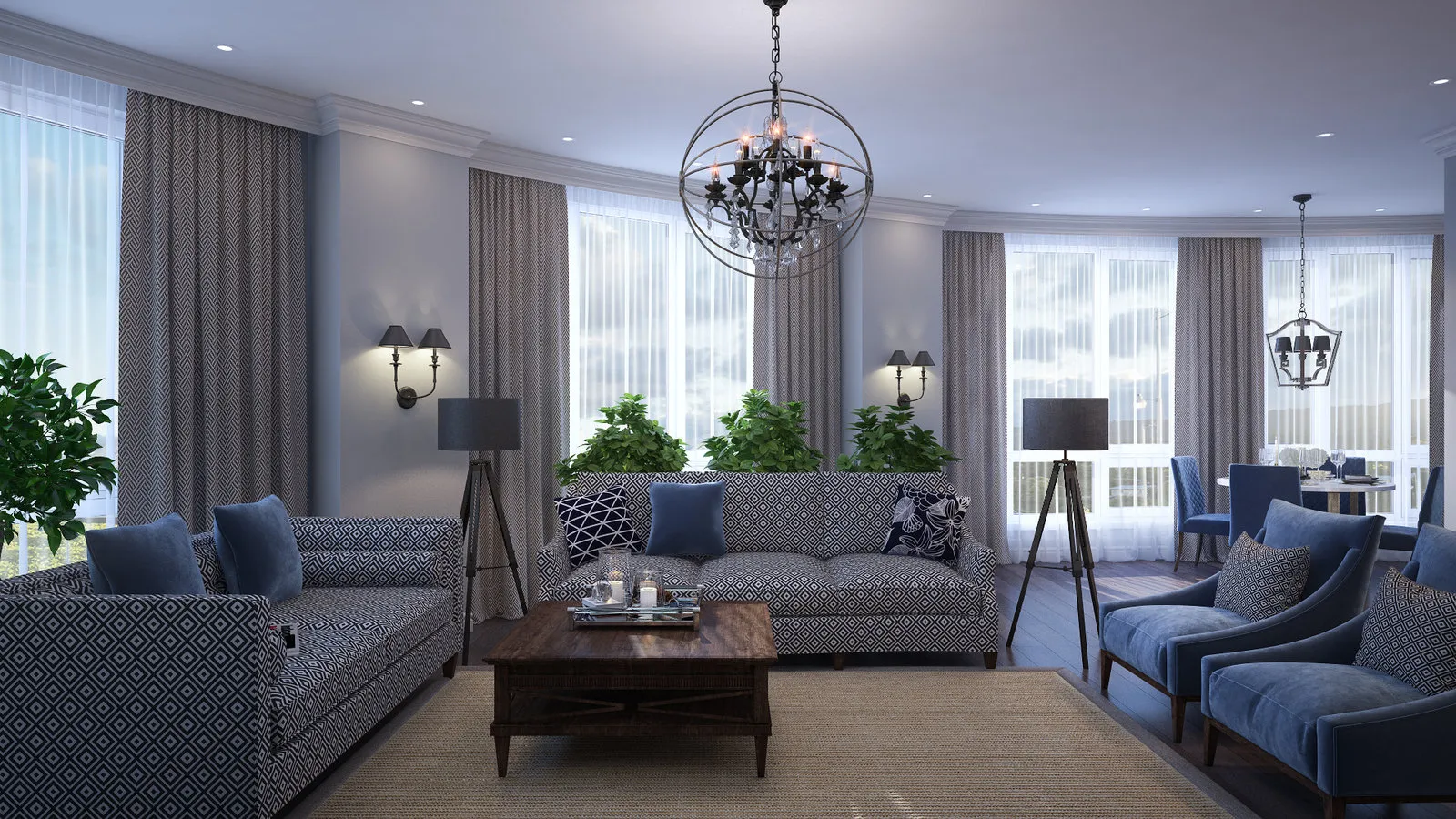 Design: Natalia Solo2. Check the "Wet" Zones
Design: Natalia Solo2. Check the "Wet" ZonesAfter resolving legal issues, identify on the apartment floor plans the so-called "wet" zones (kitchens and bathrooms), mark corridors, entryways, storage rooms, and other auxiliary spaces with color.
This is necessary to determine where you can place a new kitchen, bathrooms, and laundry areas, and strictly adhere to boundaries – kitchen and plumbing equipment must only be placed in the "wet zone".
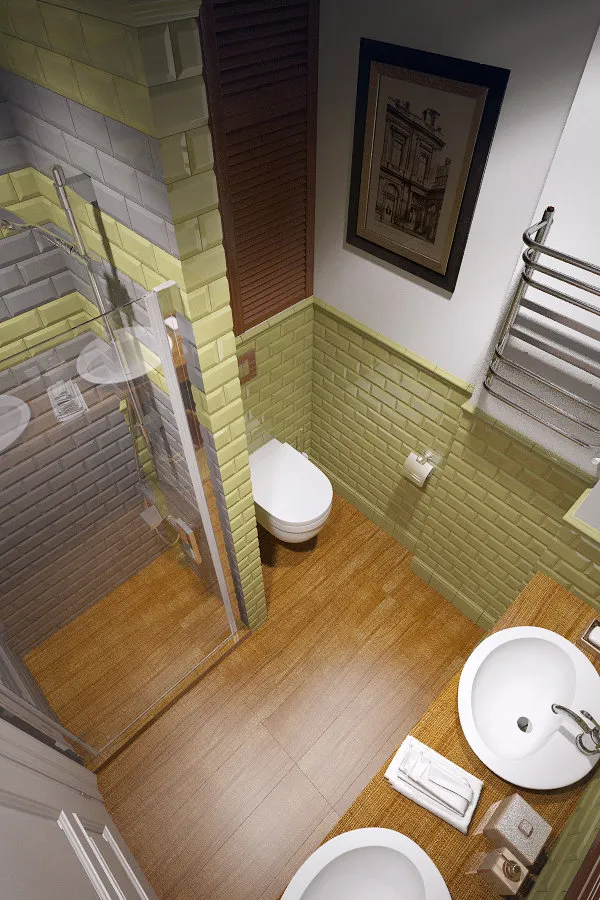 Design: Natalia Solo3. Adjust Your Plan
Design: Natalia Solo3. Adjust Your PlanIf you plan to place a bedroom or children's room in the spot of one of the kitchens, but you're not on the top floor and the apartment above you will have a kitchen, BTI may refuse to approve your plan. A solution exists: try placing a study room, library, or walk-in closet in that spot, which will significantly ease the approval process for the reconfiguration. Remember that it is forbidden to place a bathroom (bathtub or shower) in the location of a kitchen or a kitchen in the location of a bathroom.
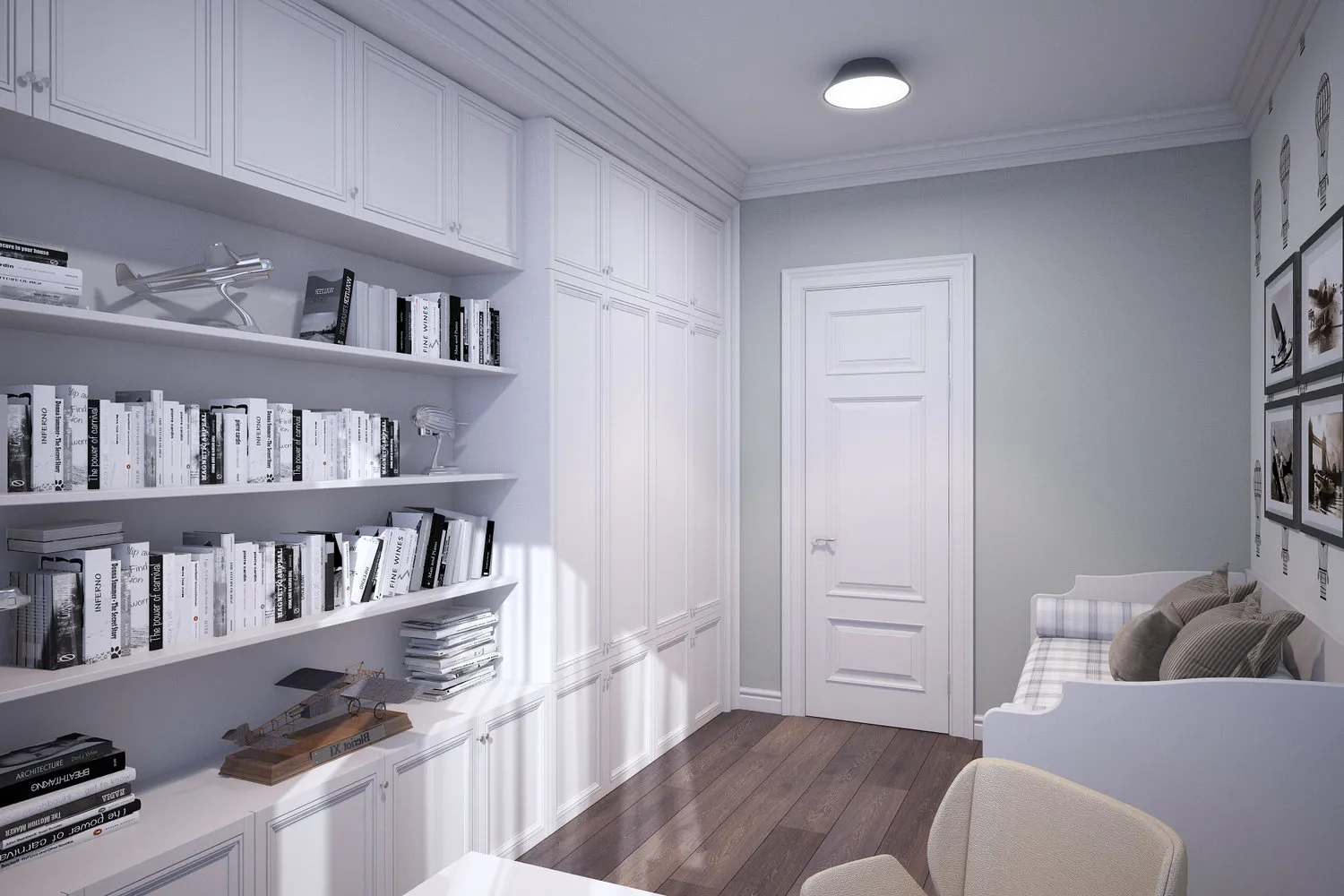 Design: Natalia Solo4. Where Will the Entrance Be?
Design: Natalia Solo4. Where Will the Entrance Be?Determine which of the two entrance doors you will keep as the main entrance to your new apartment. Usually, this becomes clear after the designer presents you with two or more layout options.
It is more convenient and ergonomically justified when entering, you go to the so-called public area – living room and kitchen, while private areas such as bedrooms and utility bathrooms are located away from the entrance.
According to BTI specialists and general common sense, it is not recommended to brick in the second (secondary) entrance door into the apartment, as life circumstances or plans can always change. What if you want to turn the apartment back into two separate living units?
If you dream of partitioning off part of the hallway located between your apartments, you will need to address this at a general meeting of residents. You can only do so if your area does not contain water meters, electricity meters, or other devices that require 24-hour access by specialists.
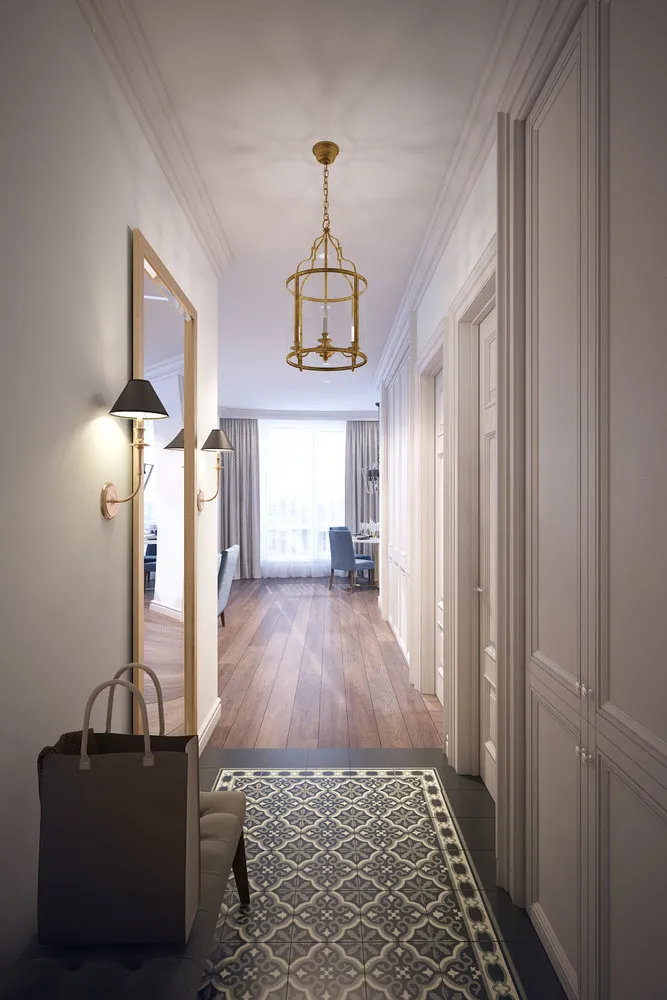 Design: Natalia Solo5. Keep It Simple!
Design: Natalia Solo5. Keep It Simple!When planning a new apartment that results from combining two, prefer correct geometric shapes. Slanted corners, too many nooks, and winding dark corridors look depressing and inevitably doom your future efforts to fix them with decorative elements. Remember an important architect's rule: if there is beauty on the plan, there will be beauty in life!
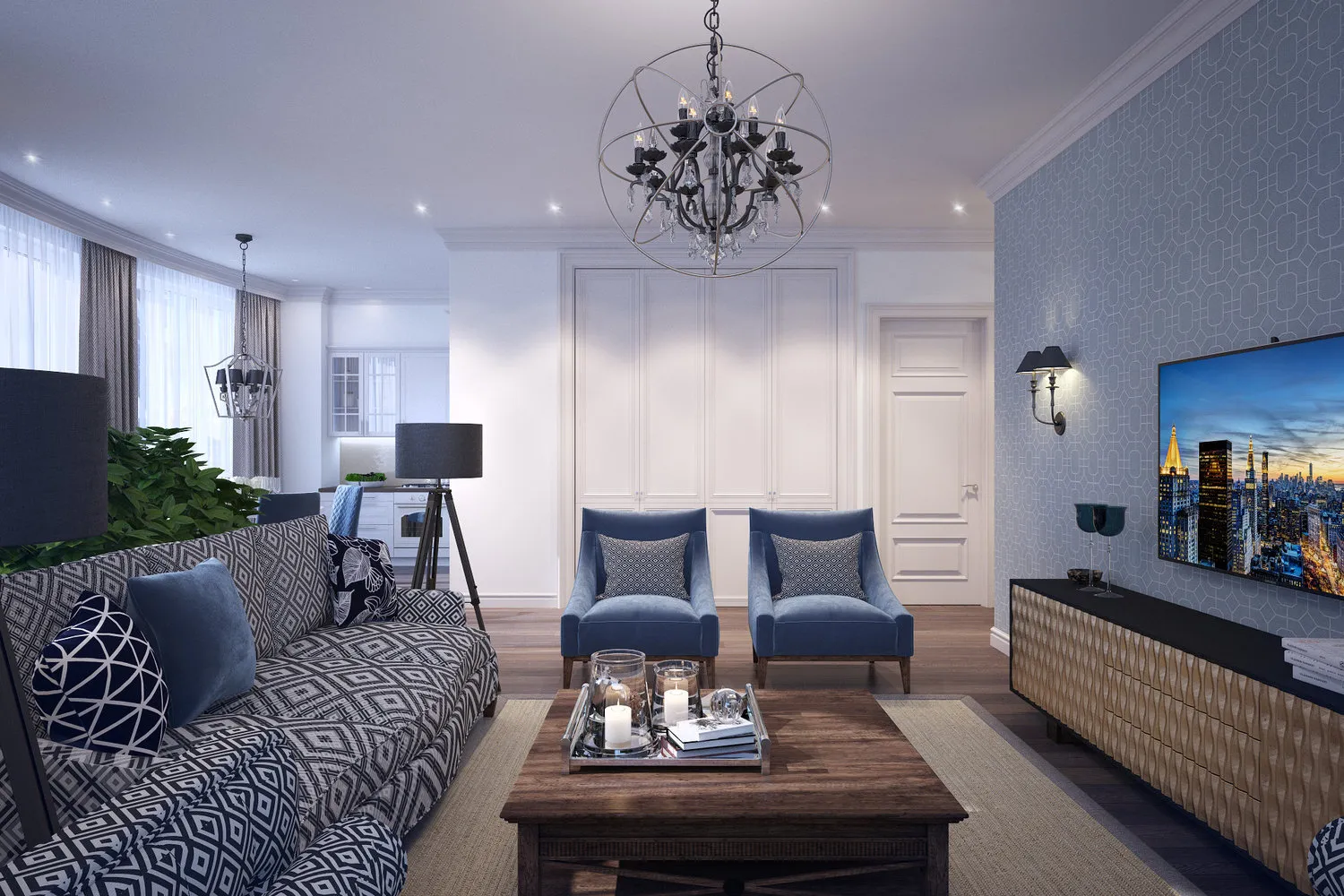 Design: Natalia Solo6. Consult with Experts
Design: Natalia Solo6. Consult with ExpertsIf you feel unable to remember all the rules, it's worth consulting experienced professionals: architects and designers. They will help you maximize the use of space, create a comfortable layout for living, and assist in properly preparing documents for subsequent approval with BTI.
It's not necessary to order a full design project – many designers offer services such as layout solutions or express projects, which include several layout options, wall construction plans, and optionally, electrical plans. Anyone who is planning a renovation can afford to pay for an express project.
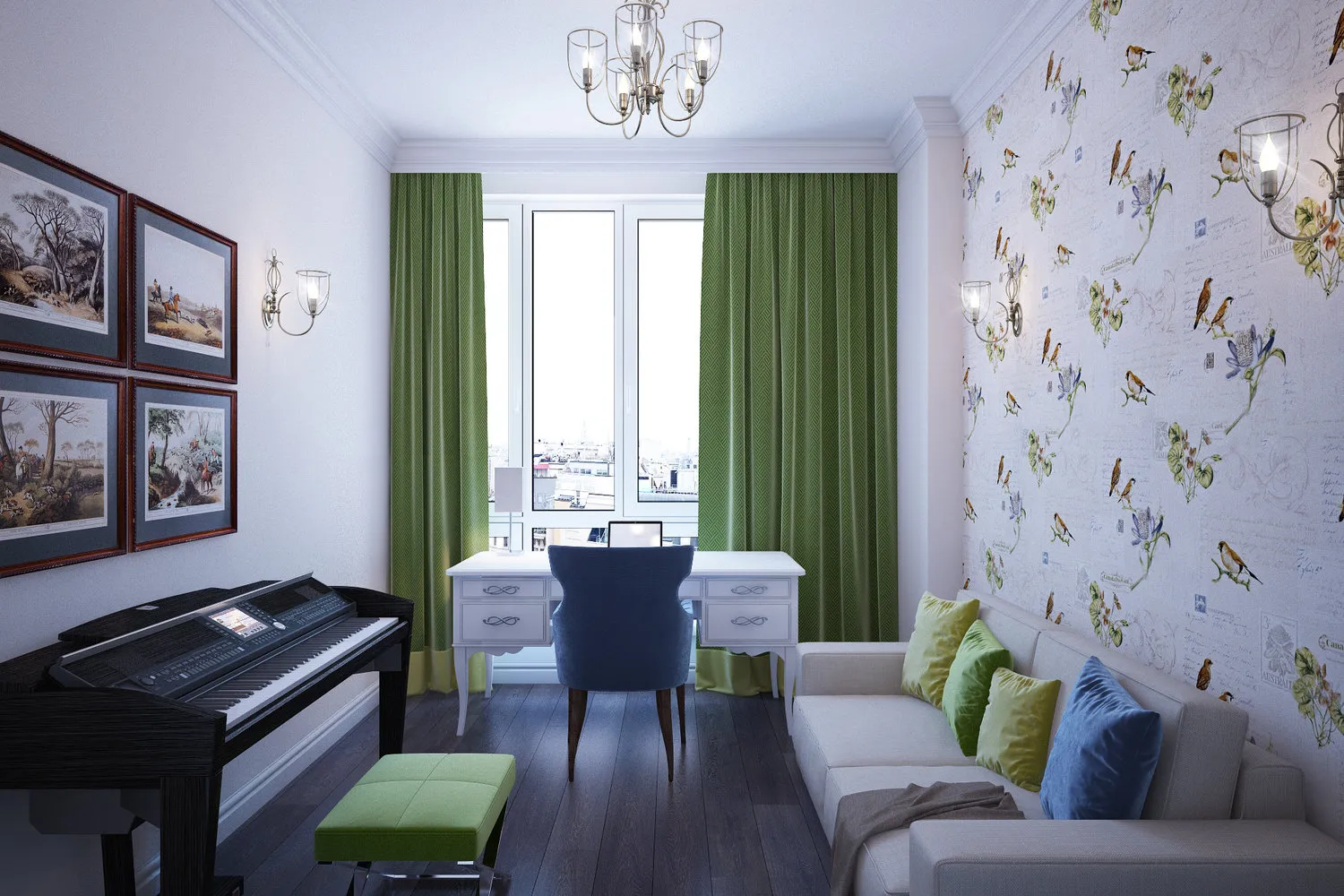 Design: Natalia Solo
Design: Natalia SoloMore articles:
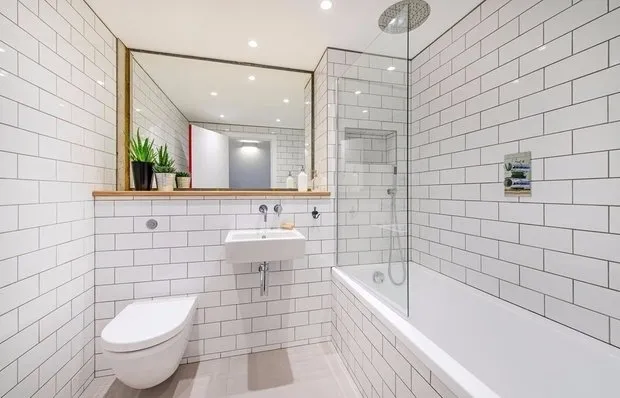 How to Legally Increase the Size of a Bathroom: Professional Opinion
How to Legally Increase the Size of a Bathroom: Professional Opinion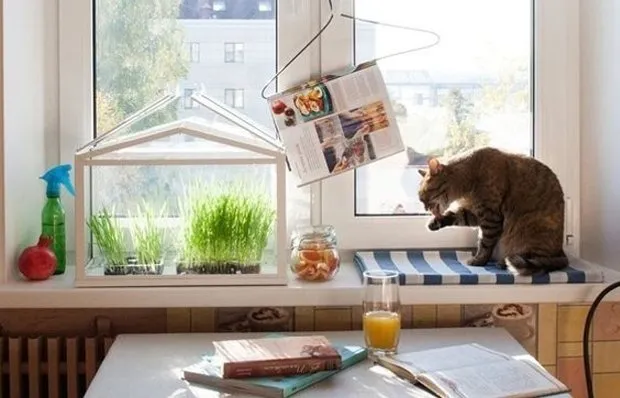 How to Use the SOKKER Mini-Greenhouse
How to Use the SOKKER Mini-Greenhouse How to Reduce Water Consumption and Save Money: 8 Effective Methods
How to Reduce Water Consumption and Save Money: 8 Effective Methods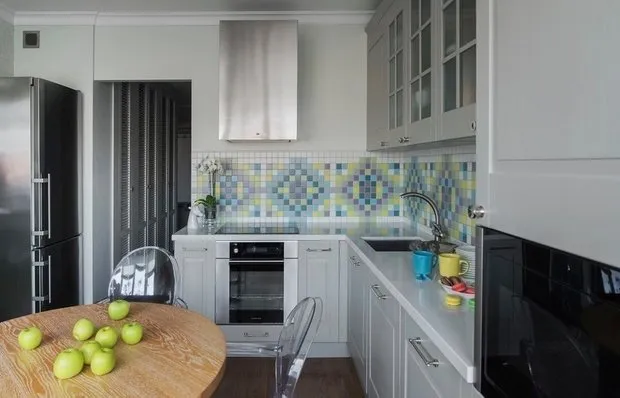 Kitchen Setup in Panel House: 3 Legal Layout Options
Kitchen Setup in Panel House: 3 Legal Layout Options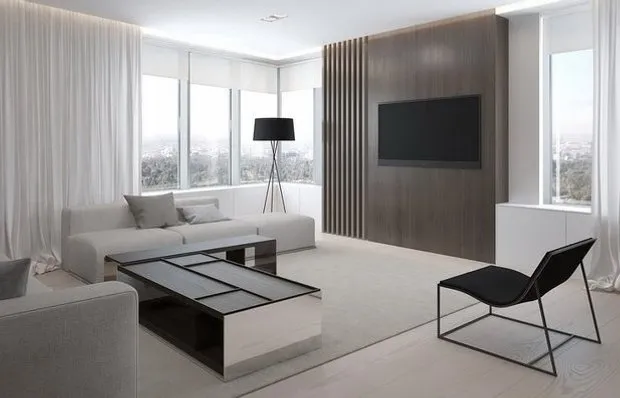 Does Minimalism Have a Soul and Who Is This Interior Style For
Does Minimalism Have a Soul and Who Is This Interior Style For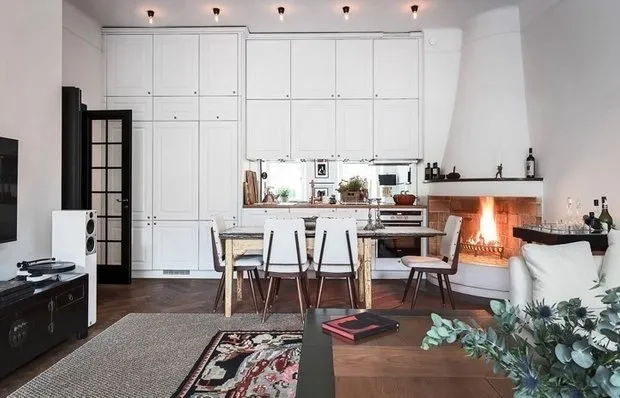 Scandinavian apartment with fireplace in the kitchen
Scandinavian apartment with fireplace in the kitchen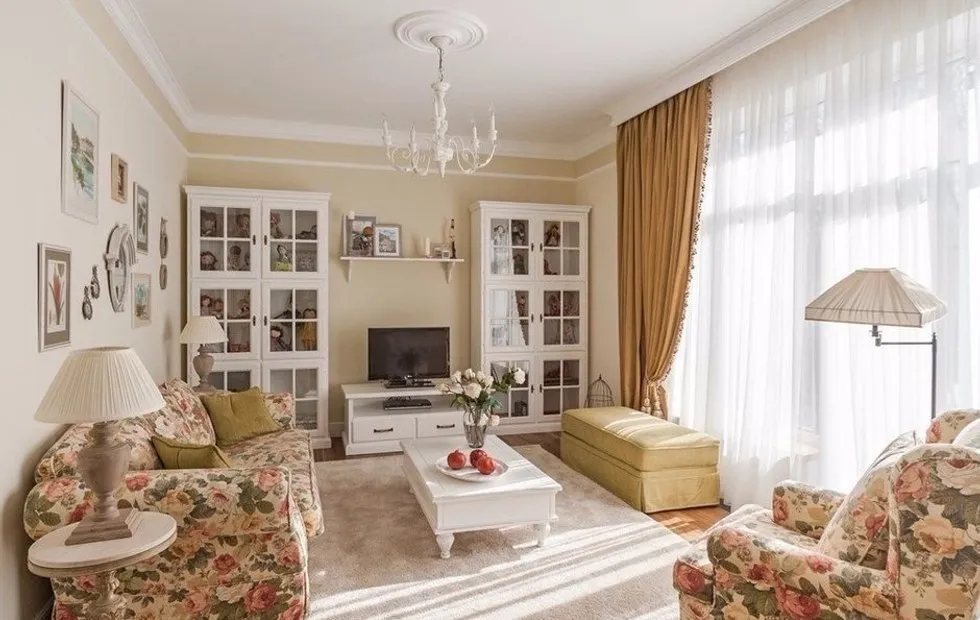 How to Decorate a Townhouse: 10 Ideas from Designers
How to Decorate a Townhouse: 10 Ideas from Designers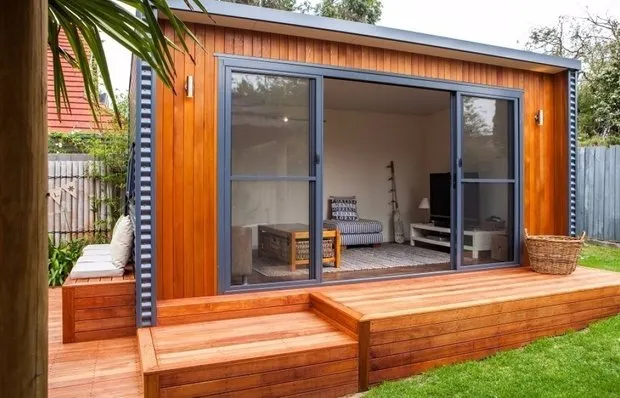 Garden House of 30 Square Meters: Modular Cabin from Cedar
Garden House of 30 Square Meters: Modular Cabin from Cedar