There can be your advertisement
300x150
How to Legally Increase the Size of a Bathroom: Professional Opinion
One of the important factors by which we assess the comfort and functionality of an apartment is the size of the bathroom. Often, there isn't enough space to accommodate all necessary equipment and storage systems. Therefore, it is sometimes necessary to come up with creative solutions to solve this problem: in such cases, professionals help us – we turned to designer Irina Krivtsova for advice.
Irina Krivtsova, Designer
Irina Krivtsova has been involved in interior design and private architecture for many years. In 2008, she founded her own studio Irina Krivtsova Design.
What options are available?
The simplest and easiest to approve option is to combine the toilet with the bathroom (provided that there is a non-load-bearing partition between them). What will you get? A more spacious room where you can comfortably accommodate a full-size bathtub, sink, toilet, storage systems, and even a washing machine.
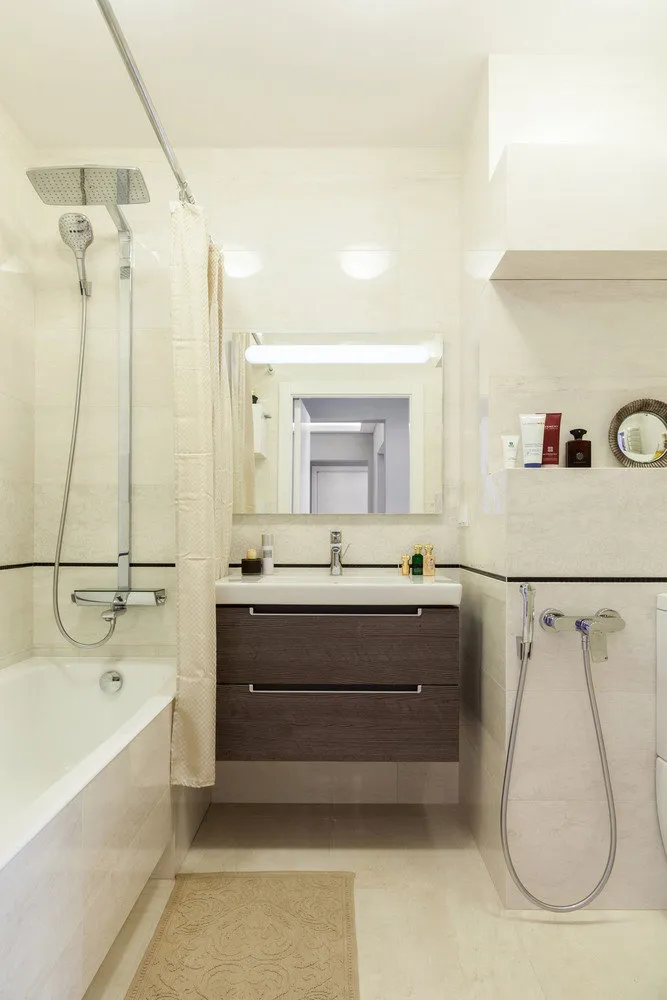 Design: Irina Krivtsova
Design: Irina KrivtsovaIf the resulting area after combining two spaces is still not enough, you can try to expand the bathroom by using a corridor, hallway, or storage room (if it is located close to the bathroom). Don't forget about mandatory floor and wall waterproofing works.
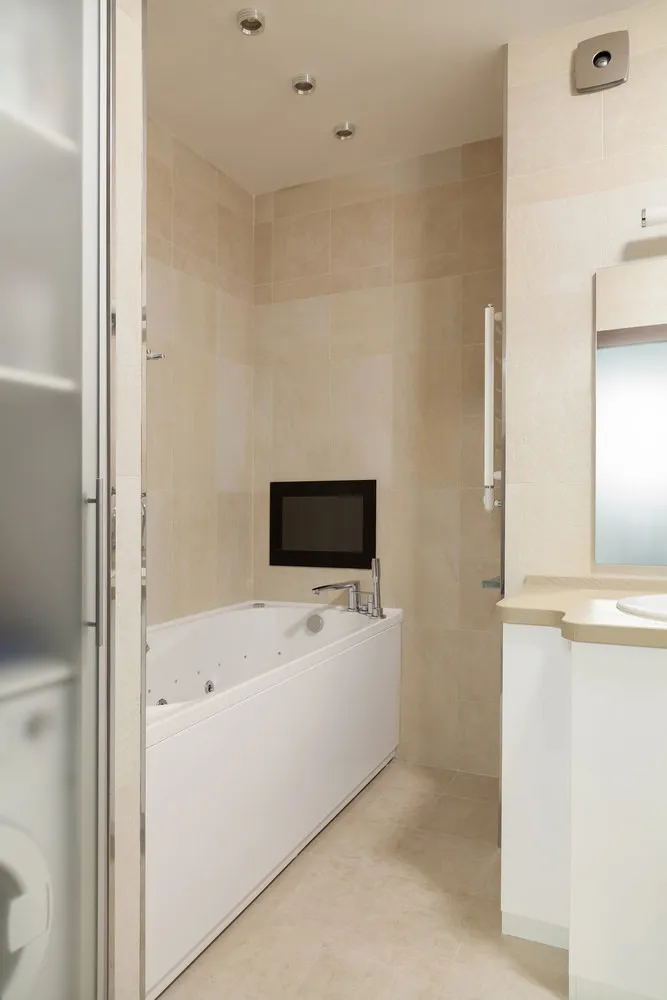 Restrictions You Must Know About
Restrictions You Must Know AboutCurrent SNIP regulations have tightened the rules for placing "wet zones". To combine a toilet with a bathroom or hallway, approval of the reconfiguration by relevant authorities is required.
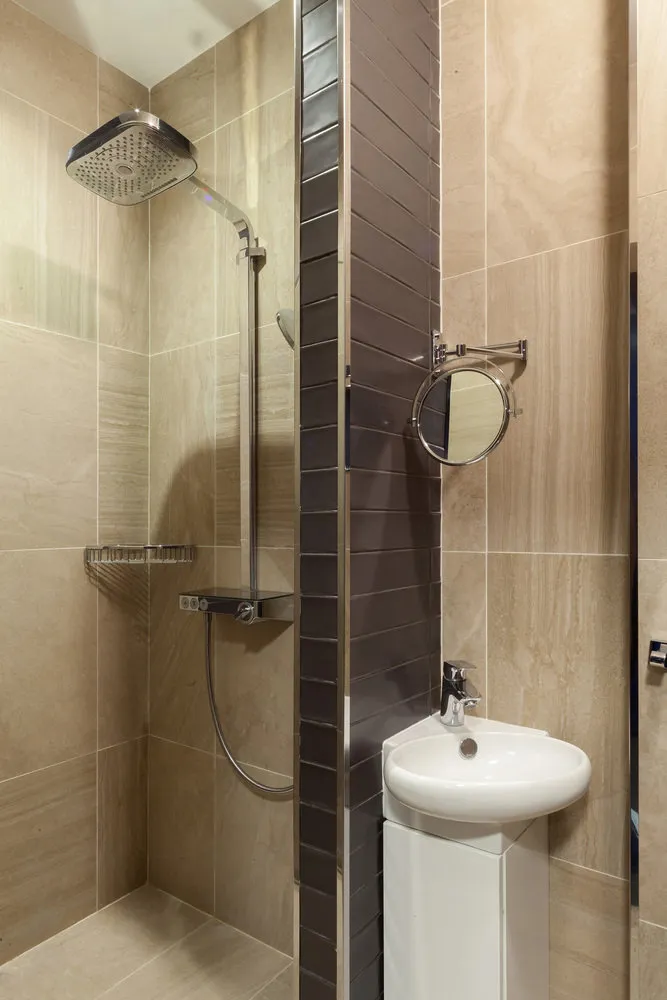 Design: Irina Krivtsova
Design: Irina KrivtsovaCombining the toilet with both the bathroom and the hallway is usually not allowed, as this layout solution requires a passage in the wall between the room and the kitchen. If the building is panel-type with load-bearing internal walls, it's very difficult to get such changes approved. The size of the opening can only be determined after examining the building structure; it's important to consider either the construction series or speak with an architect who designed the individual project.
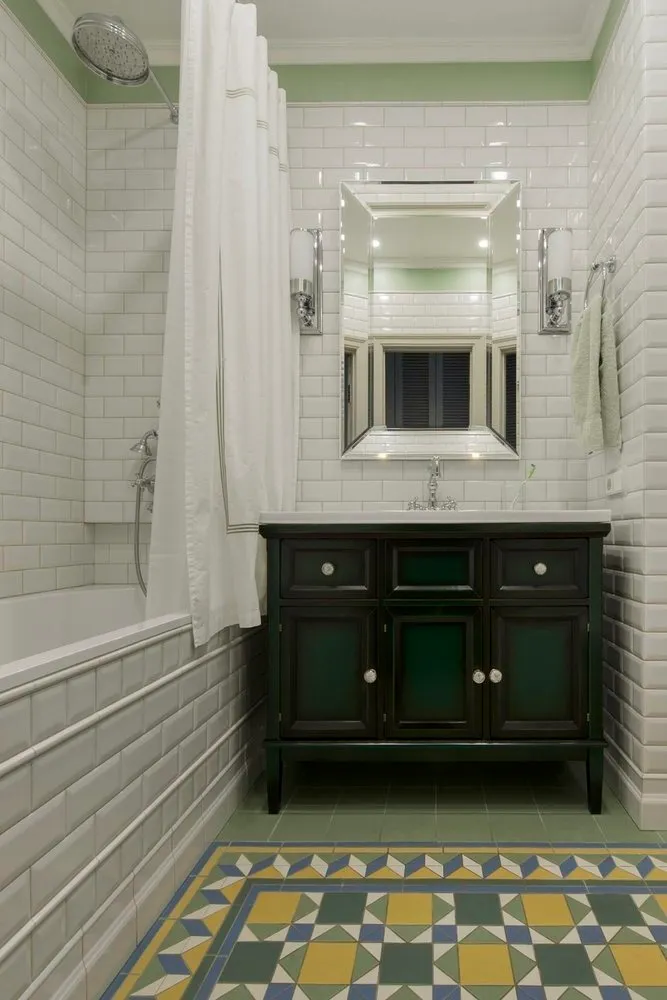 Design: Inna Velichko
Design: Inna VelichkoNow, about taboos
Unfortunately, there are no other options to expand the bathroom area. Neither by using the kitchen nor, of course, the bedroom or any other living space.
Exceptions are apartments located on the first floor (since possible damage to gas and water supply systems would not harm neighbors below). However, such reconfigurations often conflict with sanitary norms and may be opposed by the State Sanitary and Epidemiological Surveillance.
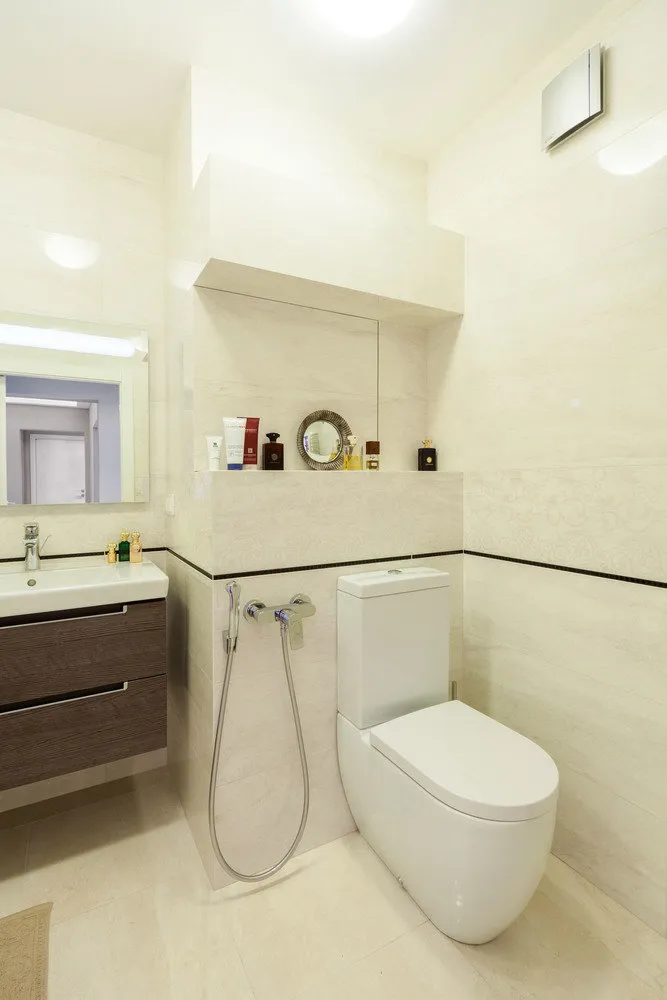 Design: Irina Krivtsova
Design: Irina KrivtsovaIt is also forbidden and not subject to approval to relocate hot and cold water supply, heating, sewage, and gas pipelines, as these systems are considered "risk zones" due to the high number of accidents.
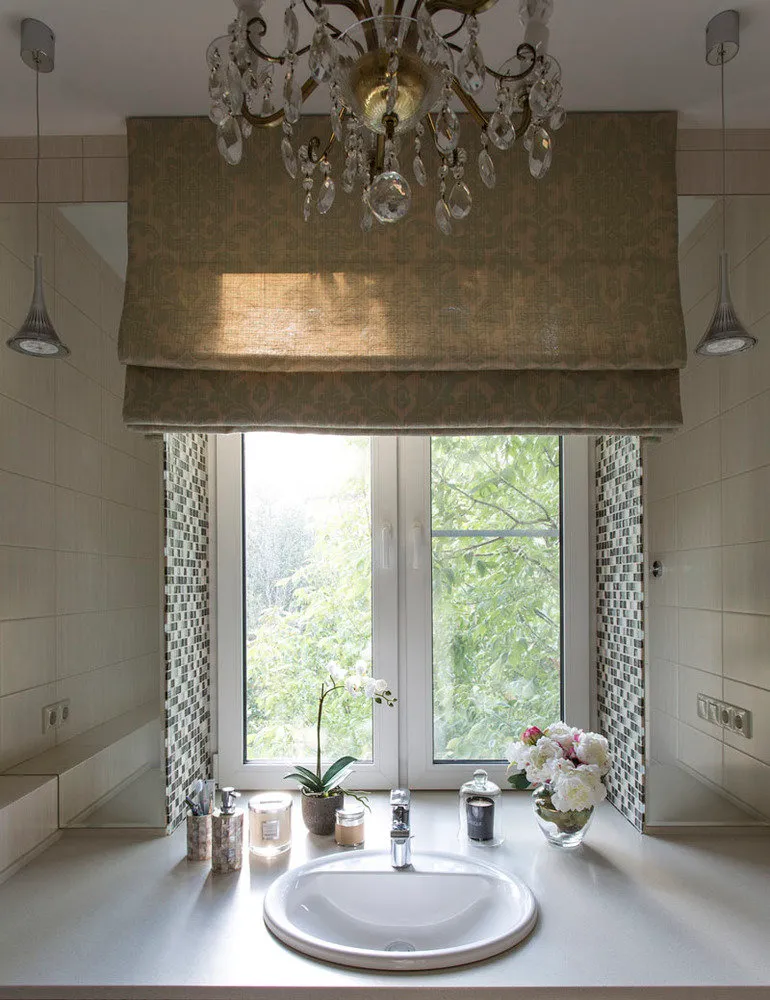 Design: Irina Krivtsova
Design: Irina KrivtsovaOn the cover: interior design project by Zhenya Zhdanova.
More articles:
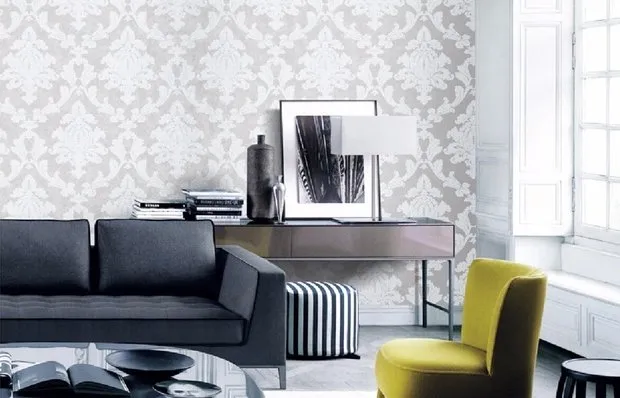 How to Level Walls and Ceilings Made of Gypsum Board
How to Level Walls and Ceilings Made of Gypsum Board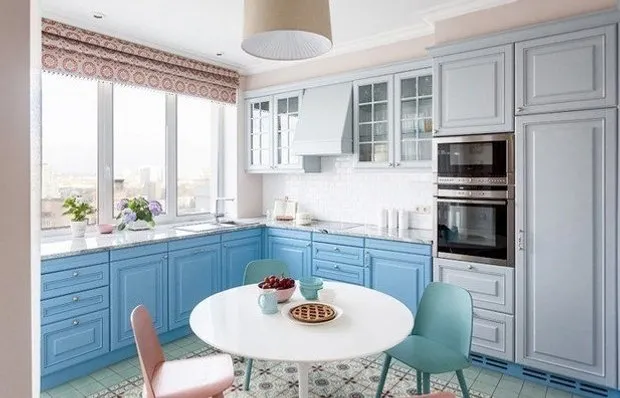 Yes or No? 10 Most Popular Solutions in Interior Design
Yes or No? 10 Most Popular Solutions in Interior Design New Year Candles Made by Hand: Masterclass by Ekaterina Gavryushova
New Year Candles Made by Hand: Masterclass by Ekaterina Gavryushova Clear About Moscow Architecture: 6 Best Posts
Clear About Moscow Architecture: 6 Best Posts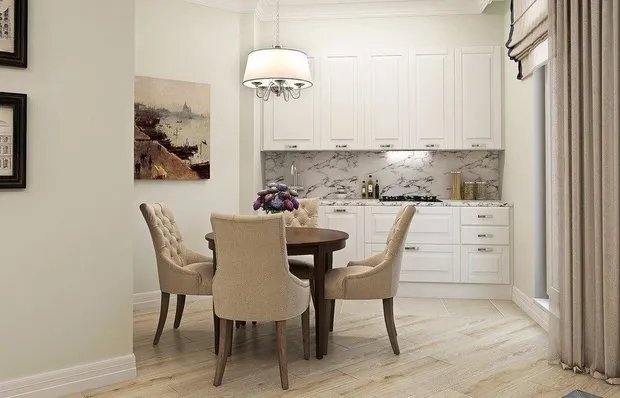 To Connect or Not to Connect: 3 Kitchen Layout Options with Balcony
To Connect or Not to Connect: 3 Kitchen Layout Options with Balcony In & Out: Trends in Interior Design 2017
In & Out: Trends in Interior Design 2017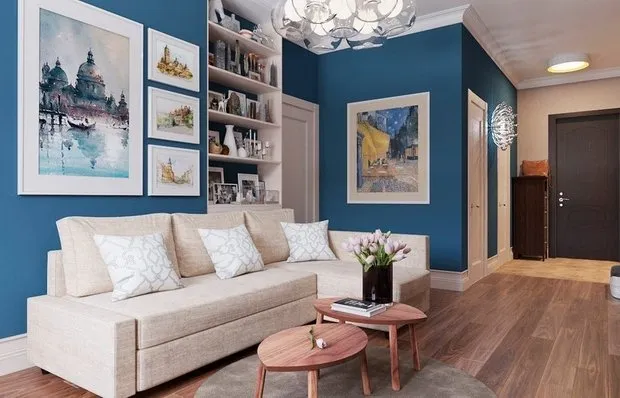 How to Make a Dark Room Lighter: 8 Pro Tips
How to Make a Dark Room Lighter: 8 Pro Tips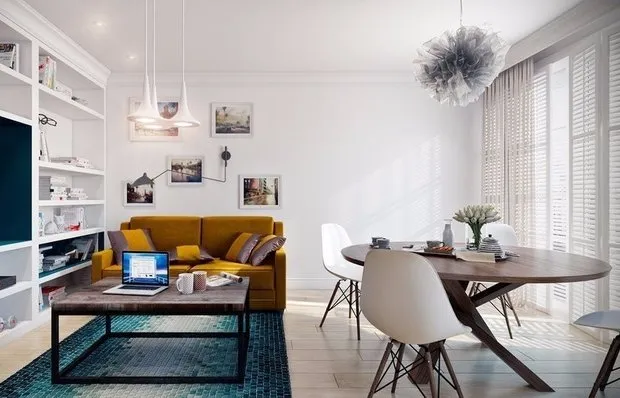 What to Do if You Have Low Ceilings in Your Apartment: 8 Simple Ideas
What to Do if You Have Low Ceilings in Your Apartment: 8 Simple Ideas