There can be your advertisement
300x150
To Connect or Not to Connect: 3 Kitchen Layout Options with Balcony
Functional mini-kitchen, spacious cabinet, dining area on an insulated balcony – we explain how to use small space as efficiently as possible
Small spaces push people to find non-standard solutions for space planning. Can a tiny kitchen be made functional and spacious? Of course! Architect Anastasia Kiseleva proposed 3 interesting kitchen layout options for the I-155MK house series, and renovation expert Maxim Dzhurayev commented on the details of approval.
Brief Overview
The kitchen area in a 2-room apartment in the I-155MK house series is small and the room has an irregular shape. The kitchen adjoins a balcony – it can be connected.
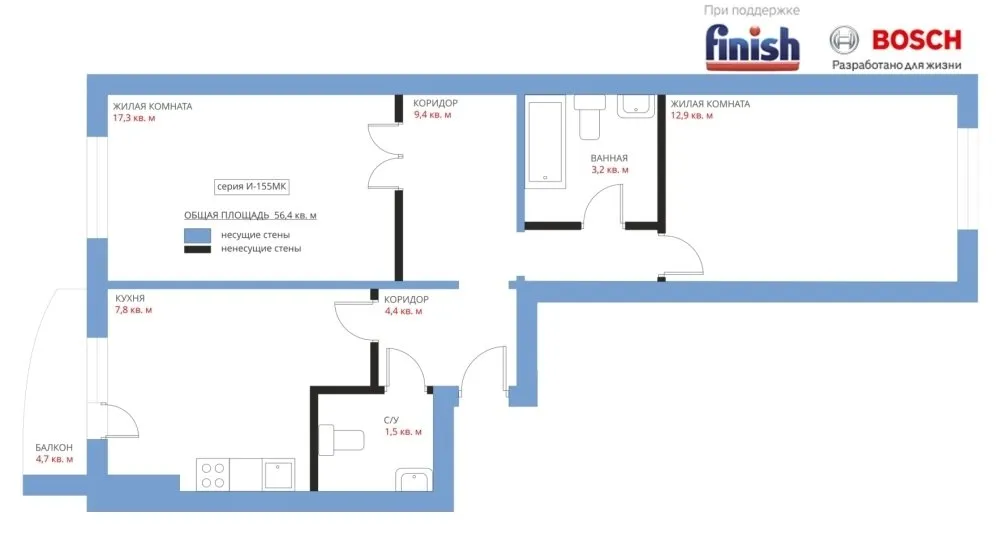
Option 1: With a small cabinet
A small corner cabinet is suitable for those who cook little. To save space on the work surface, a two-burner stove was chosen. Next to the refrigerator, a sink was placed and a narrow dishwasher (45 cm) was built-in next to the oven. There is still enough space for a full-size dining table.
Expert opinion: Moving plumbing and stove can be approved by notification based on a sketch.
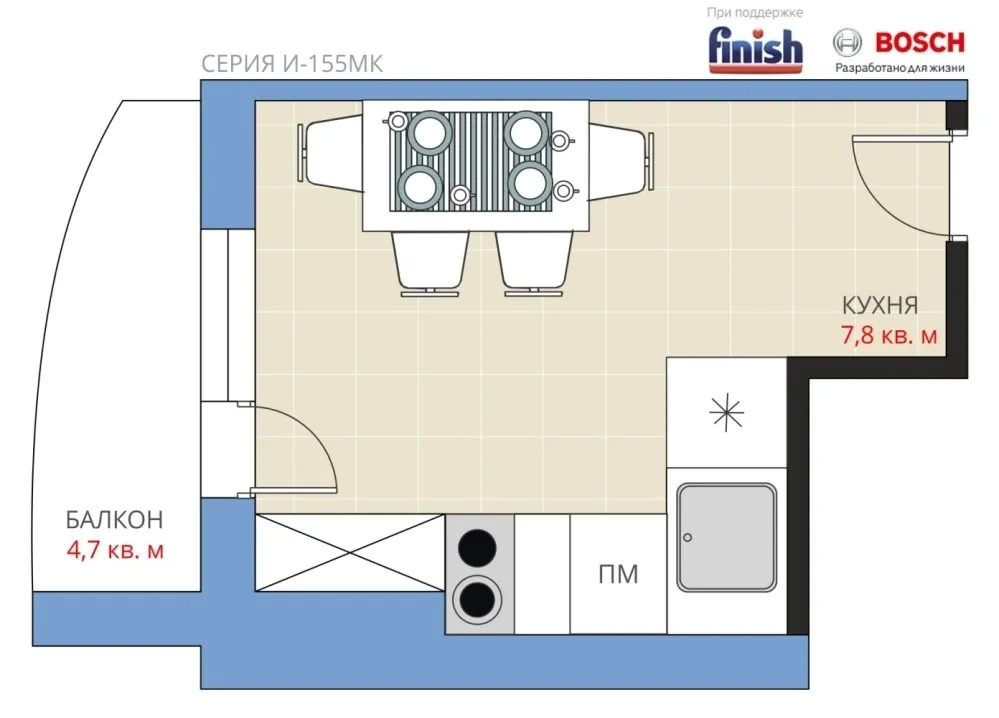
Option 2: With spacious storage systems
The length of the cabinet can be maximized by placing built-in appliances near the entrance. A narrow cabinet near the window can be used for storing dishes and food. Not much space is left between the sink and the stove for cooking, but it should still be sufficient. A narrow dishwasher (45 cm) is placed under the countertop.
Expert opinion: Only a sketch is required to approve this layout.
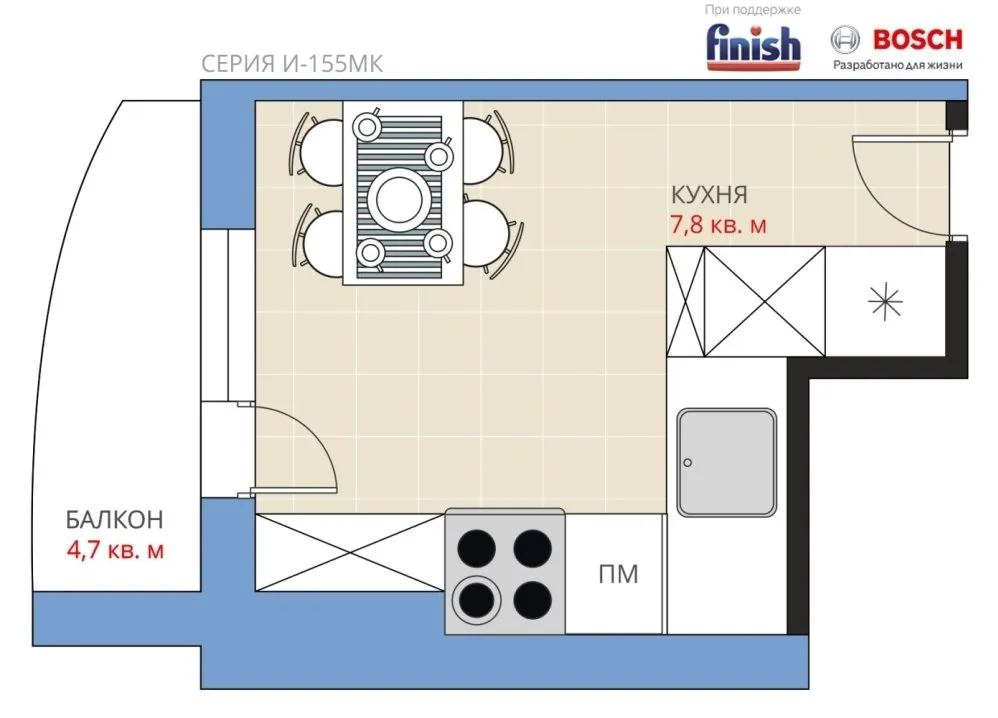
Option 3: With a dining area on the balcony
Insulating the balcony helped expand storage space in the kitchen. An eating area with a bar counter was organized on the windowsill. All appliances, including a narrow dishwasher, were placed in tall cabinets along the long wall. Opposite them – the stove and sink.
Expert opinion: Only a sketch is required to approve this layout.
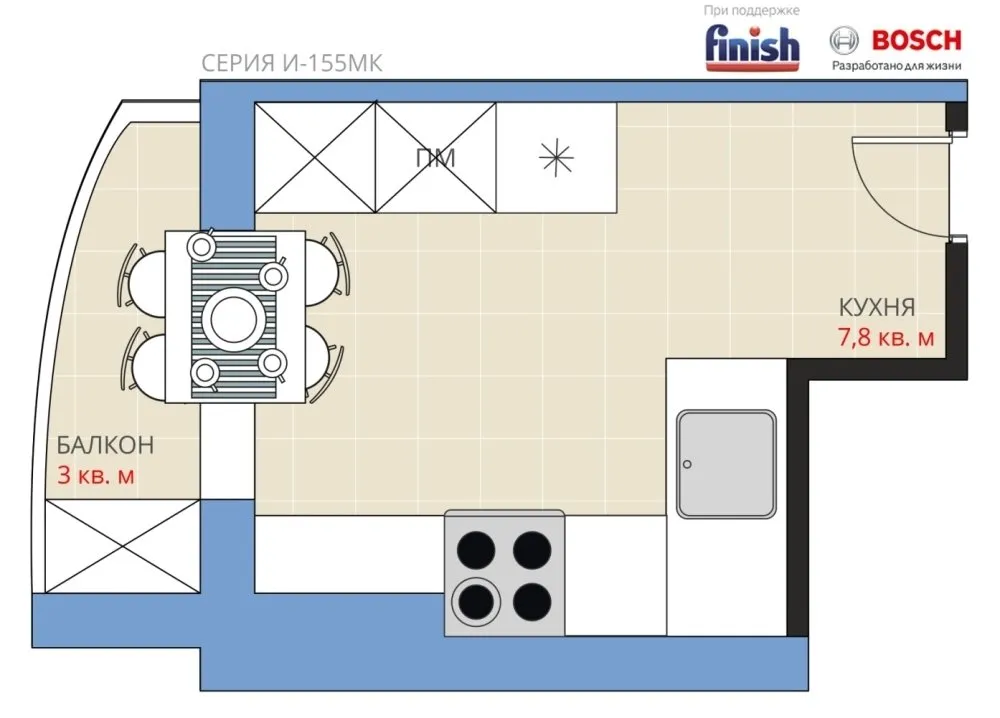
On the cover: Design project by Dina Salakhova.
More articles:
 New Year Decoration for One Weekend: Home and Yard
New Year Decoration for One Weekend: Home and Yard Holiday Table Setting: 10 Ideas That Are Easy to Replicate
Holiday Table Setting: 10 Ideas That Are Easy to Replicate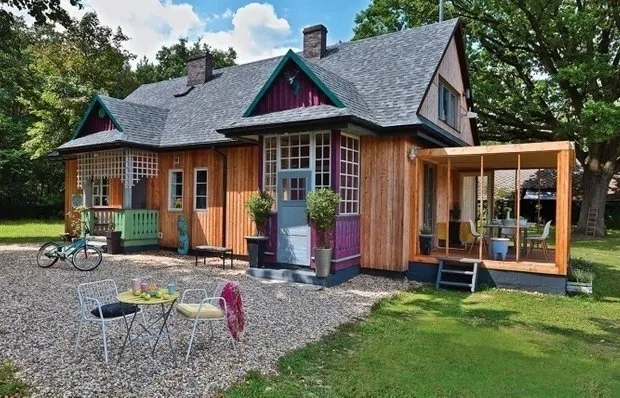 Not a Boring Country House: Tips for Dacha Owners
Not a Boring Country House: Tips for Dacha Owners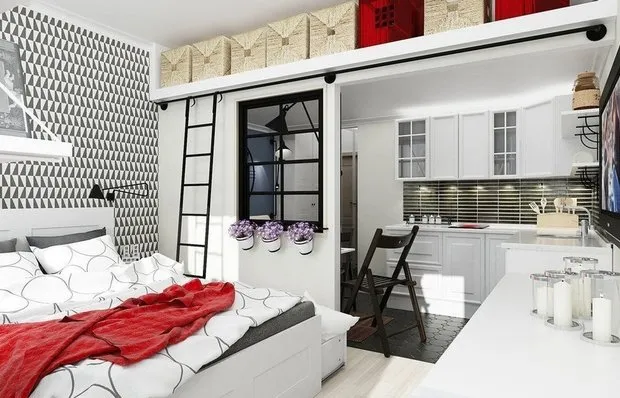 3 Legal Options for Replanning a Studio Apartment in a 'Brezhnev' Building
3 Legal Options for Replanning a Studio Apartment in a 'Brezhnev' Building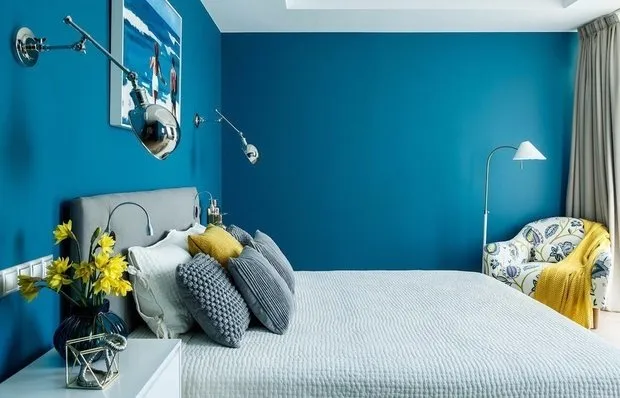 How to Create a Perfectly Flat Wall for Painting
How to Create a Perfectly Flat Wall for Painting 6 Most Unusual Christmas Trees
6 Most Unusual Christmas Trees Choosing Floor Covering: Pros and Cons of Different Options
Choosing Floor Covering: Pros and Cons of Different Options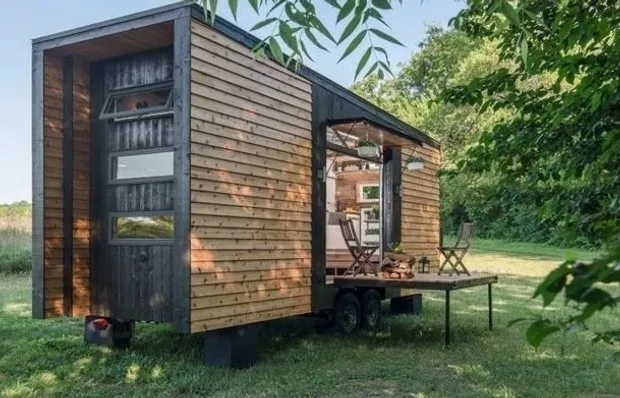 A Home Away From Home: A Cabin in a Van
A Home Away From Home: A Cabin in a Van