There can be your advertisement
300x150
3 Legal Options for Replanning a Studio Apartment in a 'Brezhnev' Building
Is there life in a small apartment? Of course! Especially if a professional architect has worked on its layout: functional zones are well thought out, and storage systems are sufficient. We share the options
Despite the small area, there can be plenty of layout options in a studio apartment. For example, in the 'Bashnya Vulykha' series of houses, internal partitions are non-load-bearing – which means there is room to expand. Architect Anastasia Kiseleva proposed layout options, and renovation expert Maxim Dzhuraev explained how to coordinate them without issues.
Brief Information
The 'Bashnya Vulykha' house series is named after the famous Soviet architect Efim Petrovich Vulykh. The 12-story frame-and-brick buildings belong to the 'Brezhnev' era. The layouts and parameters of apartments, as well as the structural characteristics of the 'Bashnya Vulykha' series, are largely similar to houses of series II-67. An undeniable advantage of the standard layout is the absence of load-bearing walls and a separate bathroom.
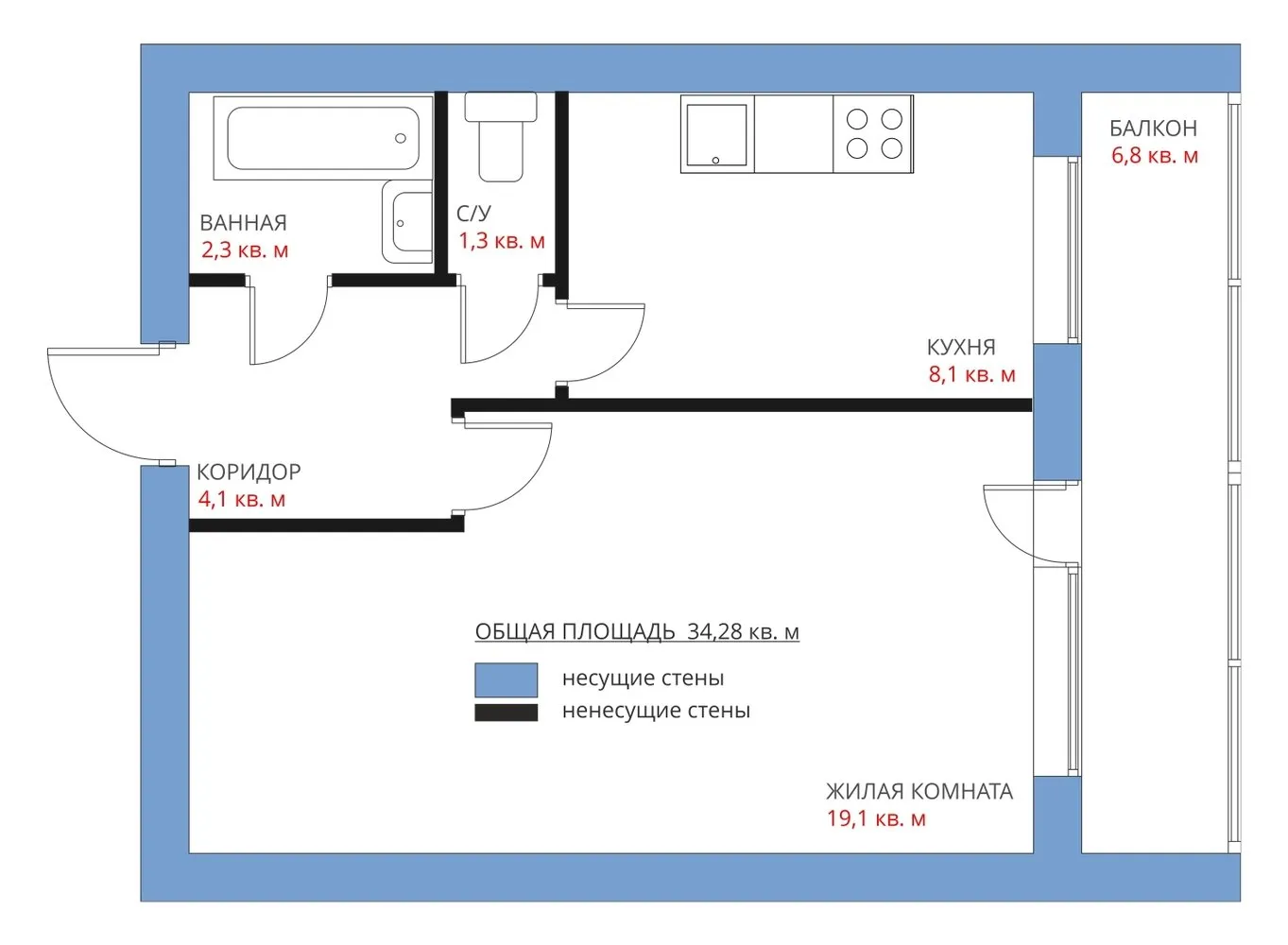
Standard Layout
Option 1: With a bed in the niche
For a family without children, several functional zones can be created in the apartment. The sleeping area was moved into the niche, and the remaining space is a living room with TV. The partition between the bedroom and hallway was moved toward the bed: the hallway now has space for a large wardrobe for outerwear.
The bathroom and toilet were combined to accommodate a large utility cabinet with a washing machine. The kitchen was designed with emphasis on the dining area: a compact cabinet was placed along the window. A working desk and relaxation zone were added to the insulated balcony.
Expert Opinion: the layout is quite convenient and easy to coordinate. A renovation project and technical conclusion from any project organization with the appropriate SRO permit are required.
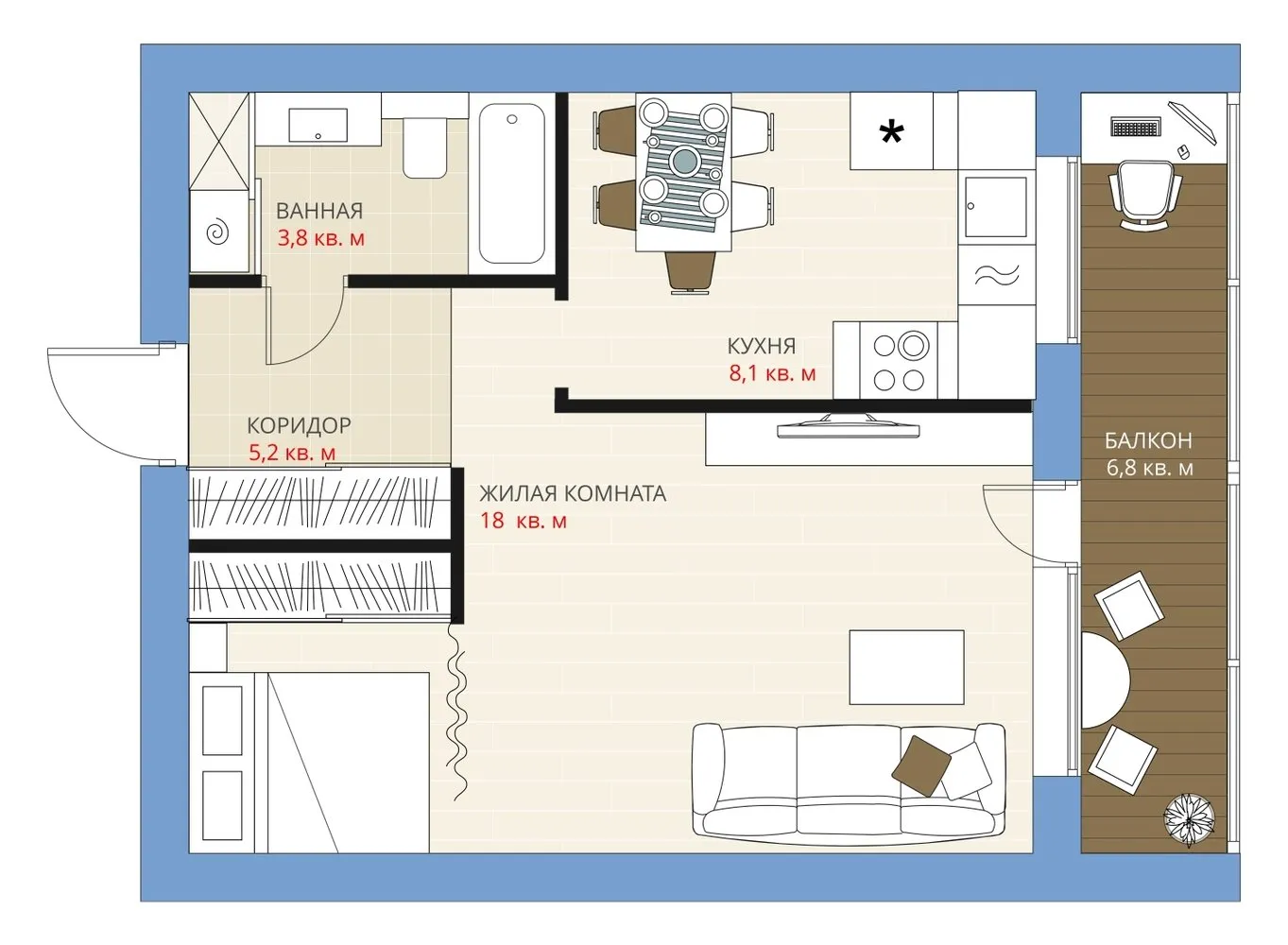
Option 2: Studio Apartment
By combining the kitchen and living room, a studio was created from the single-room apartment. A large corner cabinet was installed on the kitchen, and a bar counter was used for zoning, with sliding partitions planned. A sofa-bed was installed in the living room. Here, a workspace was also created.
The apartment has two wardrobes: one for outerwear and another for personal items. Moving the entrance to the kitchen allowed expanding the bathroom. In this variant, both a bathtub and a shower cabin can be placed in the bathroom.
Expert Opinion: there is more than enough space for storage in a small family. A renovation project and technical conclusion are required for coordination.
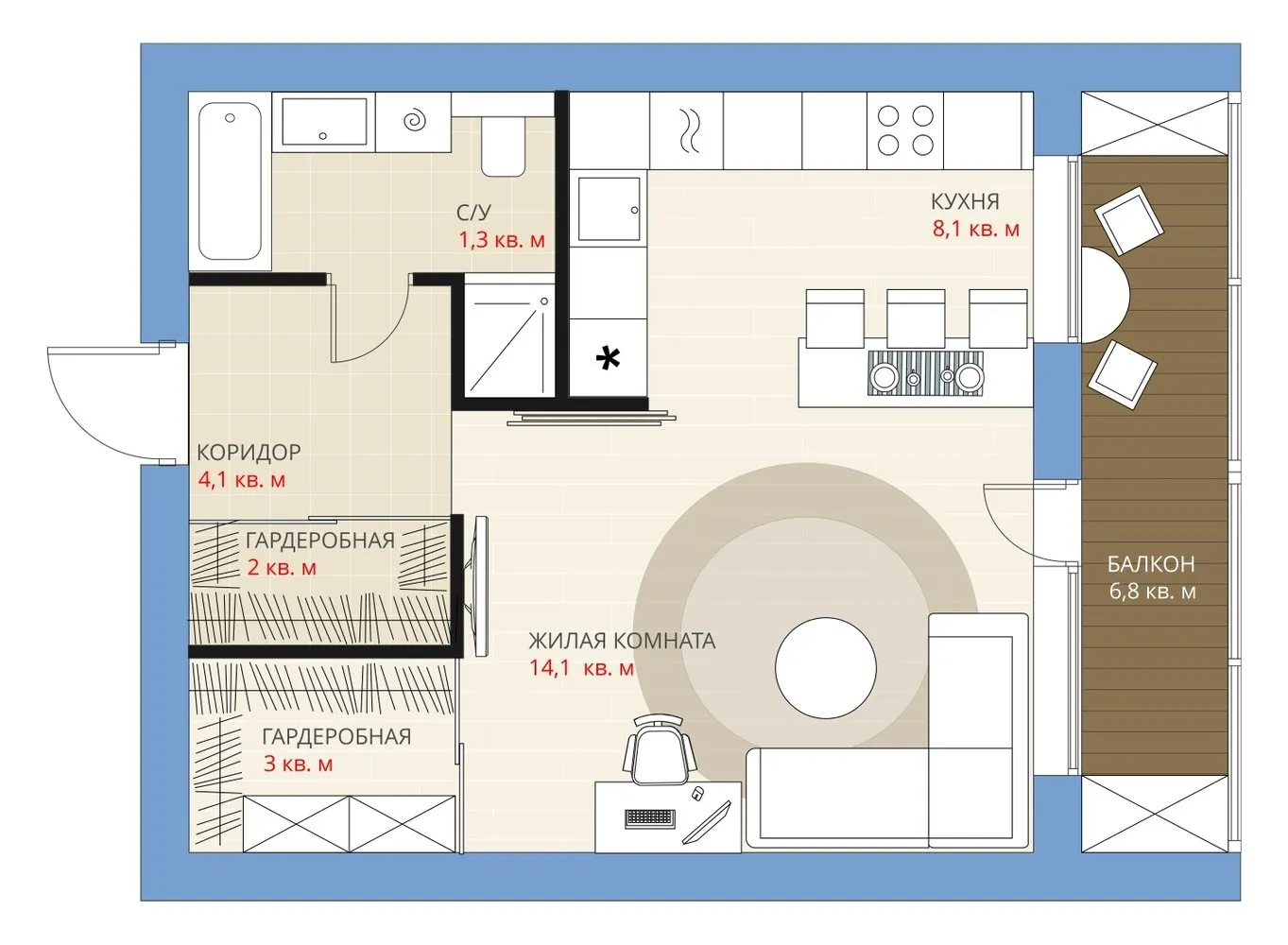
Option 3: With a Children's Area
The renovation resembles the first option, but here a space for a child's sleep was added in the niche. The kitchen was divided into two zones: dining and food preparation. The bathrooms were not combined. A washing machine and a cabinet for storage were placed in the bathroom. There is enough space next to the bathroom for niches with shelves, ideal for storing cosmetics. The remaining space in the living room was used to create a soft zone with a TV and a workspace.
Expert Opinion: this layout is easy to coordinate. A renovation project and technical conclusion from any project organization with the appropriate SRO permit are required.
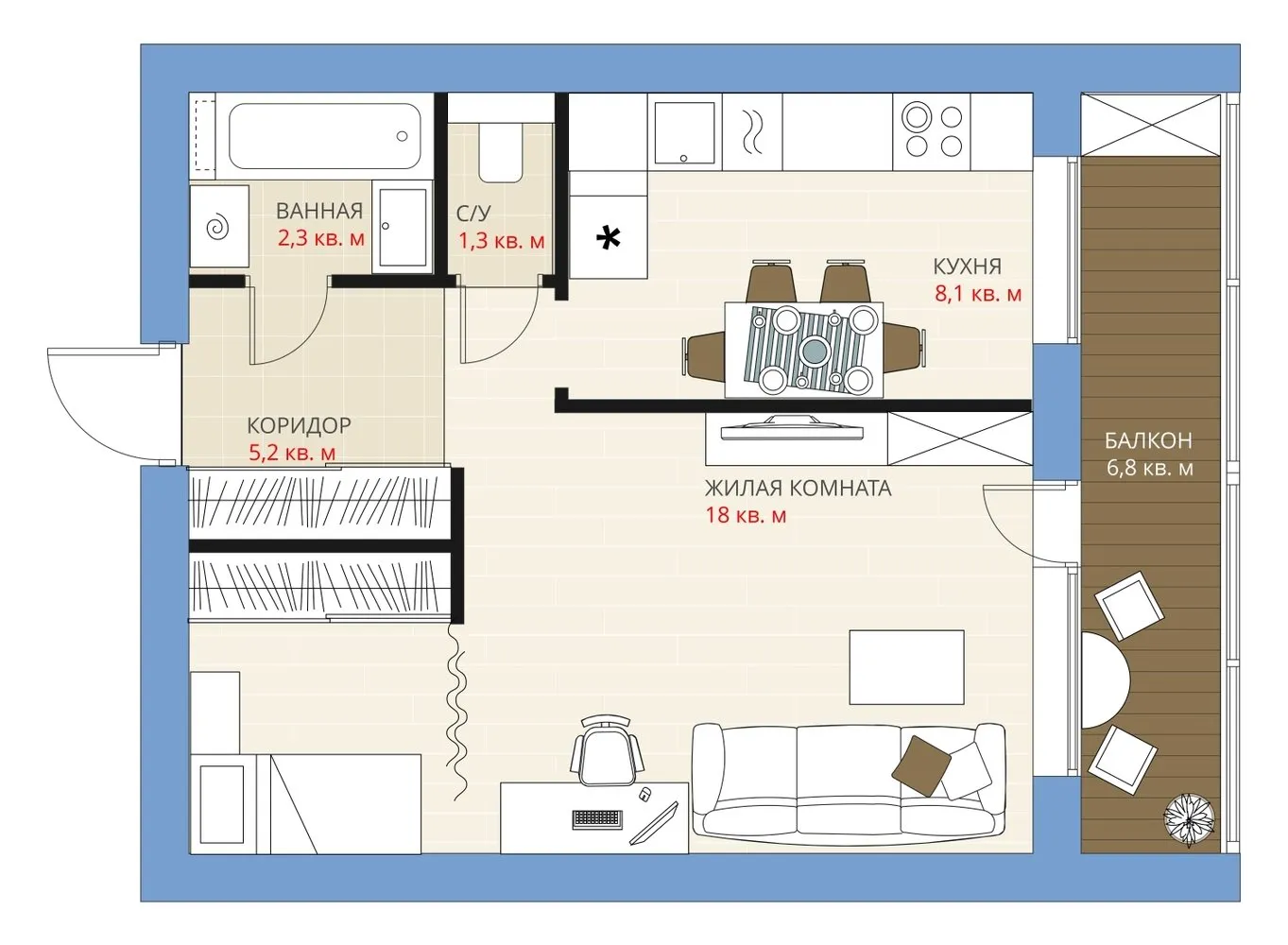
Photo on the Cover: Design by Alexandra Trush
More articles:
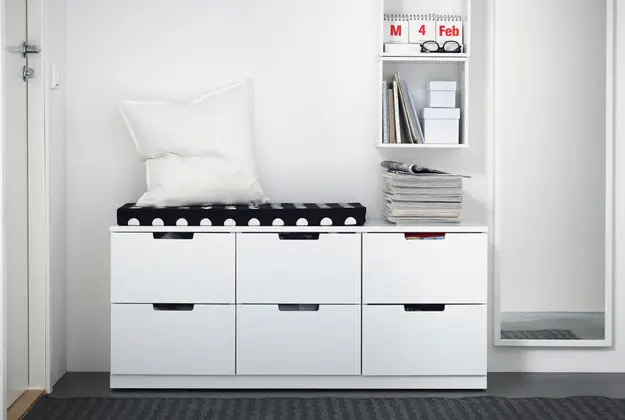 5 drawbacks of the hallway that can be fixed in a weekend
5 drawbacks of the hallway that can be fixed in a weekend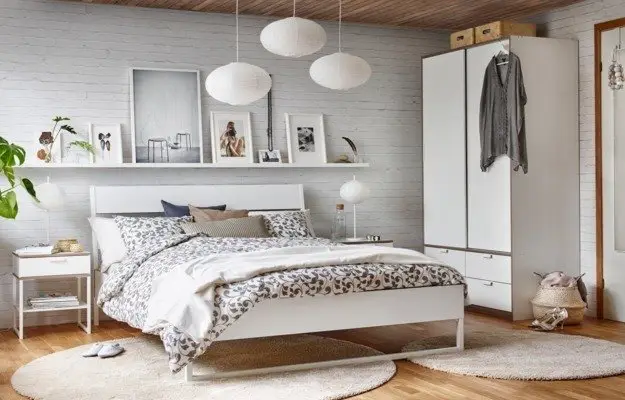 8 Inspiring Reasons to Stay Home on Weekends
8 Inspiring Reasons to Stay Home on Weekends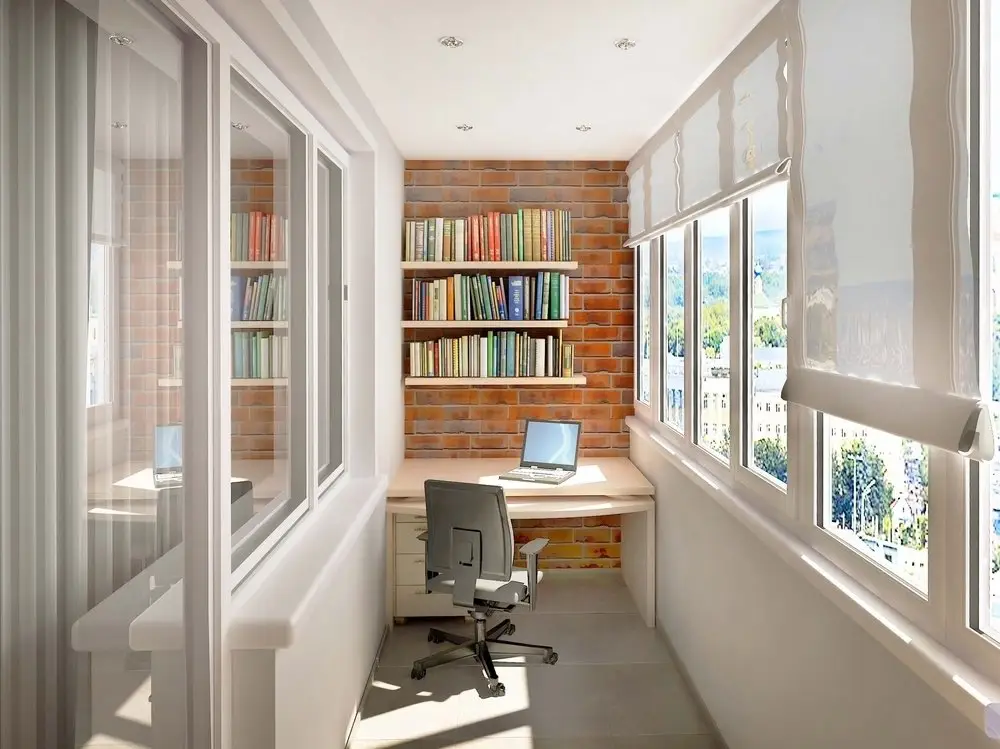 10 Mistakes When Insulating a Balcony You Should Know About
10 Mistakes When Insulating a Balcony You Should Know About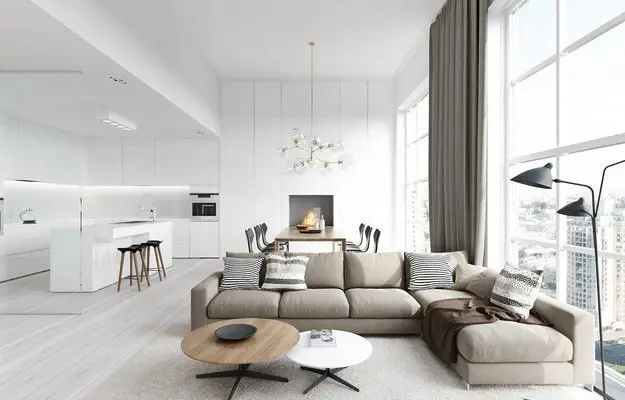 Living Room Design: 5 Secrets of Comfortable Layout
Living Room Design: 5 Secrets of Comfortable Layout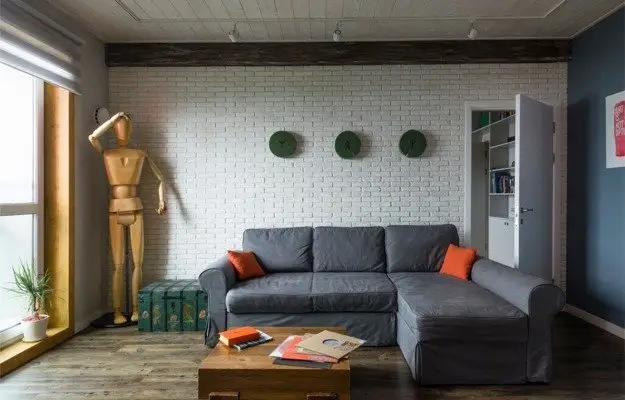 How to Create a Great Interior Without Professional Help: 4 Secrets
How to Create a Great Interior Without Professional Help: 4 Secrets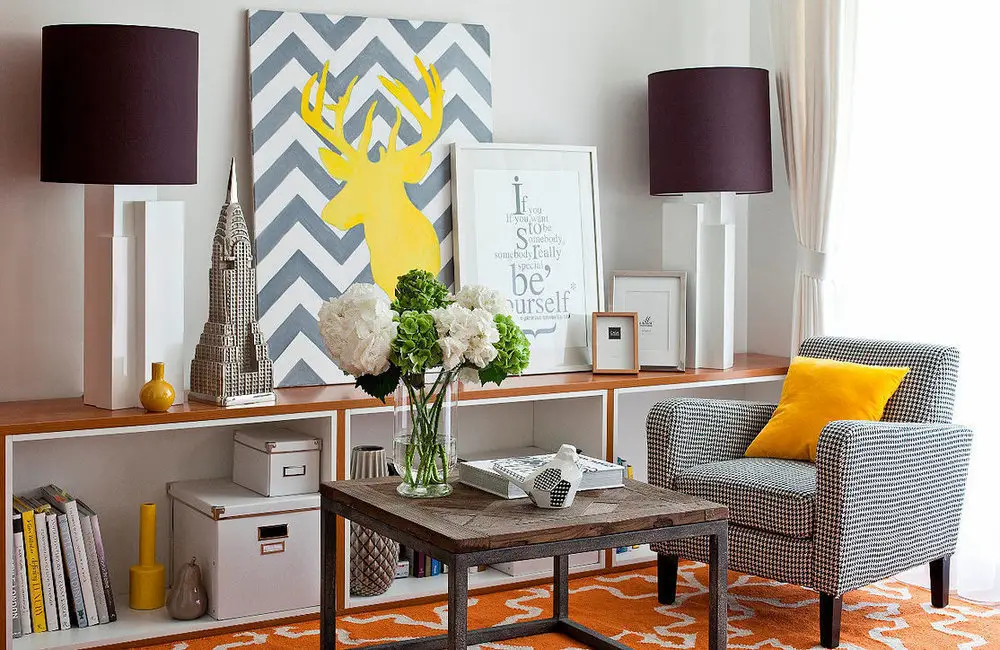 Pros and Cons of Open Storage Systems
Pros and Cons of Open Storage Systems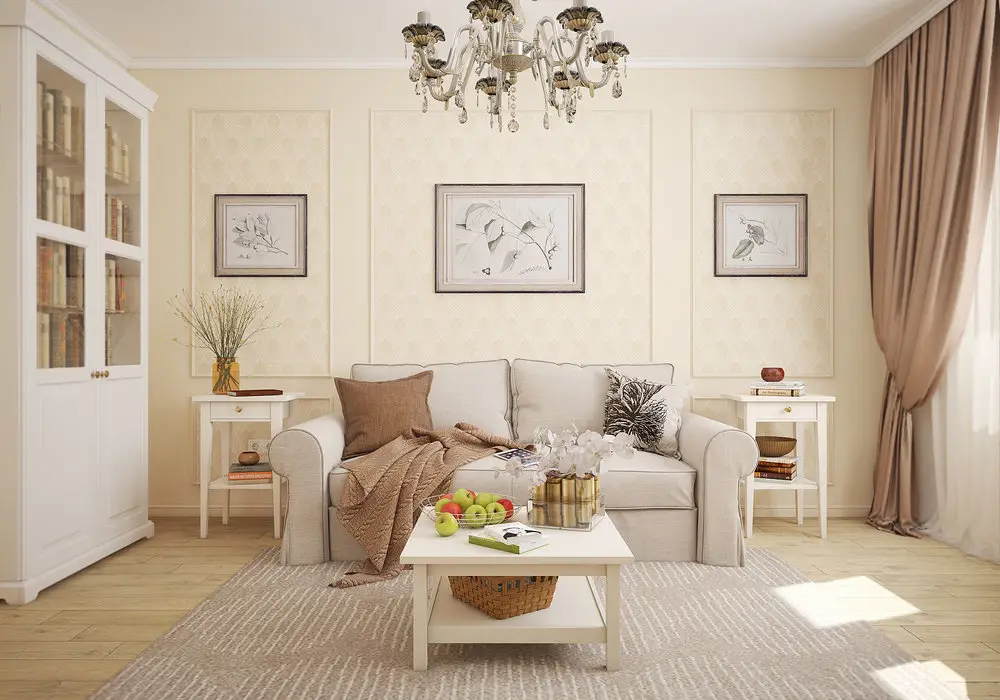 Classic Interior: How to Make It Beautiful and Save Money
Classic Interior: How to Make It Beautiful and Save Money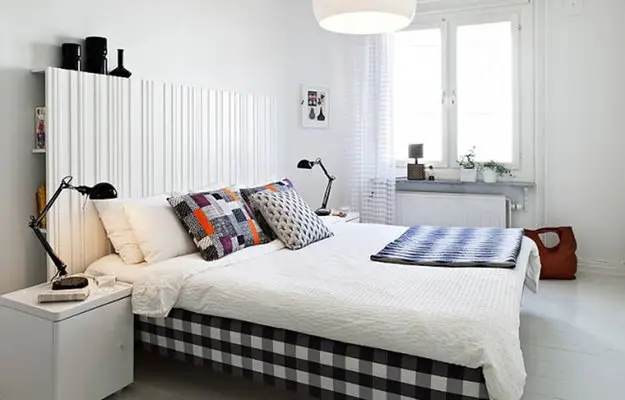 How to Achieve Perfect Order in Just 1 Hour
How to Achieve Perfect Order in Just 1 Hour