There can be your advertisement
300x150
Kitchen Setup in Panel House: 3 Legal Layout Options
Kitchen renovation requires a thorough approach: it's important to plan pipe layouts, install outlets and lighting having a ready layout in hand. To simplify the task, architect Anastasia Kiseleva proposed 3 options for kitchen layout based on a kitchen in a house of series I-491a, and renovation expert Maxim Dzhuraev commented on the nuances of approval.
Brief Overview
The kitchen in a house of series I-491a has an unconventional window placement. It is located in the corner of the room: on one side, this creates additional challenges in interior design planning, while on the other, it simplifies cabinet arrangement.
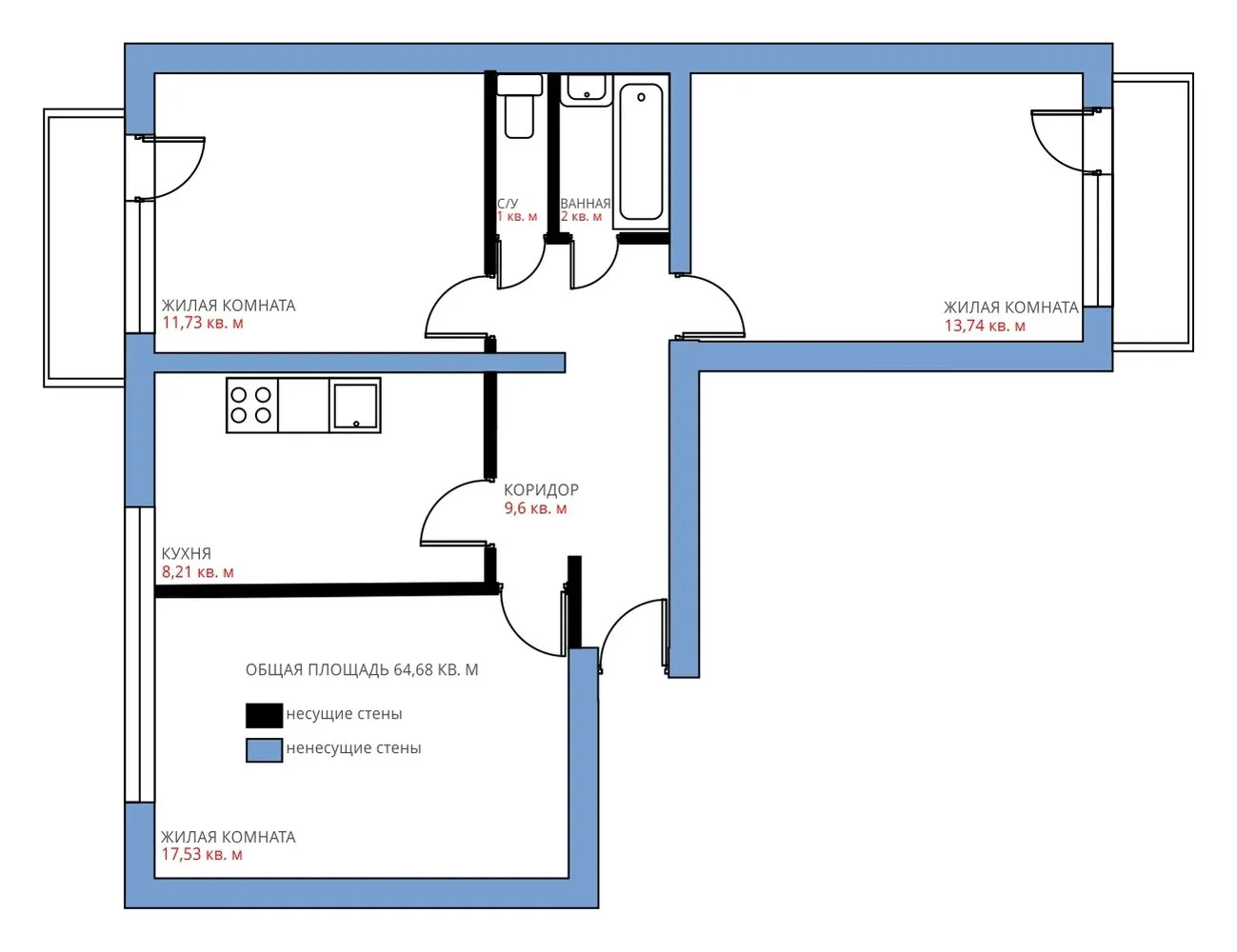 Typical layout of a kitchen in I-491a
Typical layout of a kitchen in I-491aOption 1: Traditional Layout
To facilitate more convenient cabinet placement, the door opening was moved closer to the corner. This created space for a refrigerator: behind it in the corner – a countertop for a kettle, toaster or multicooker. The long side of the cabinet is arranged with a stove and sink. Between them, there is a convenient work surface. The remaining space is taken up by an dining table that can be unfolded if needed.
Expert Opinion: If the placement of the sink and stove differs from standard, you can approve the rearrangement simply with a sketch.
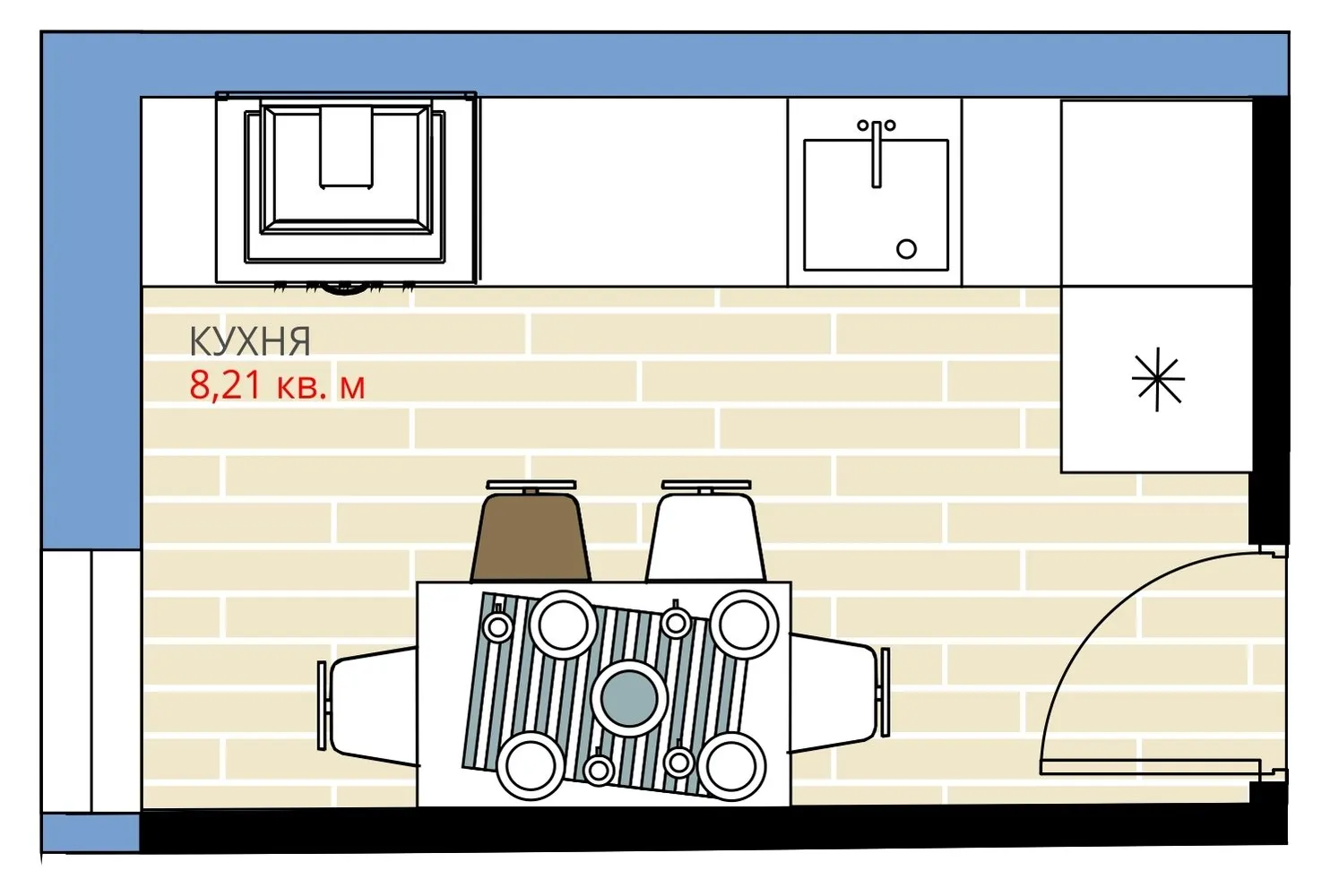
Option 2: Kitchen with Bar Counter
A layout with a small cabinet along the window will suit those who cook little at home. It includes only essential appliances and minimal cupboards. With such cabinet arrangement, most of the room remains free: a bar counter and a relaxation area with a TV are set up here.
Expert Opinion: You can legalize the kitchen layout if you don't plan to change the floor covering, using a simplified approval system – based on a sketch.
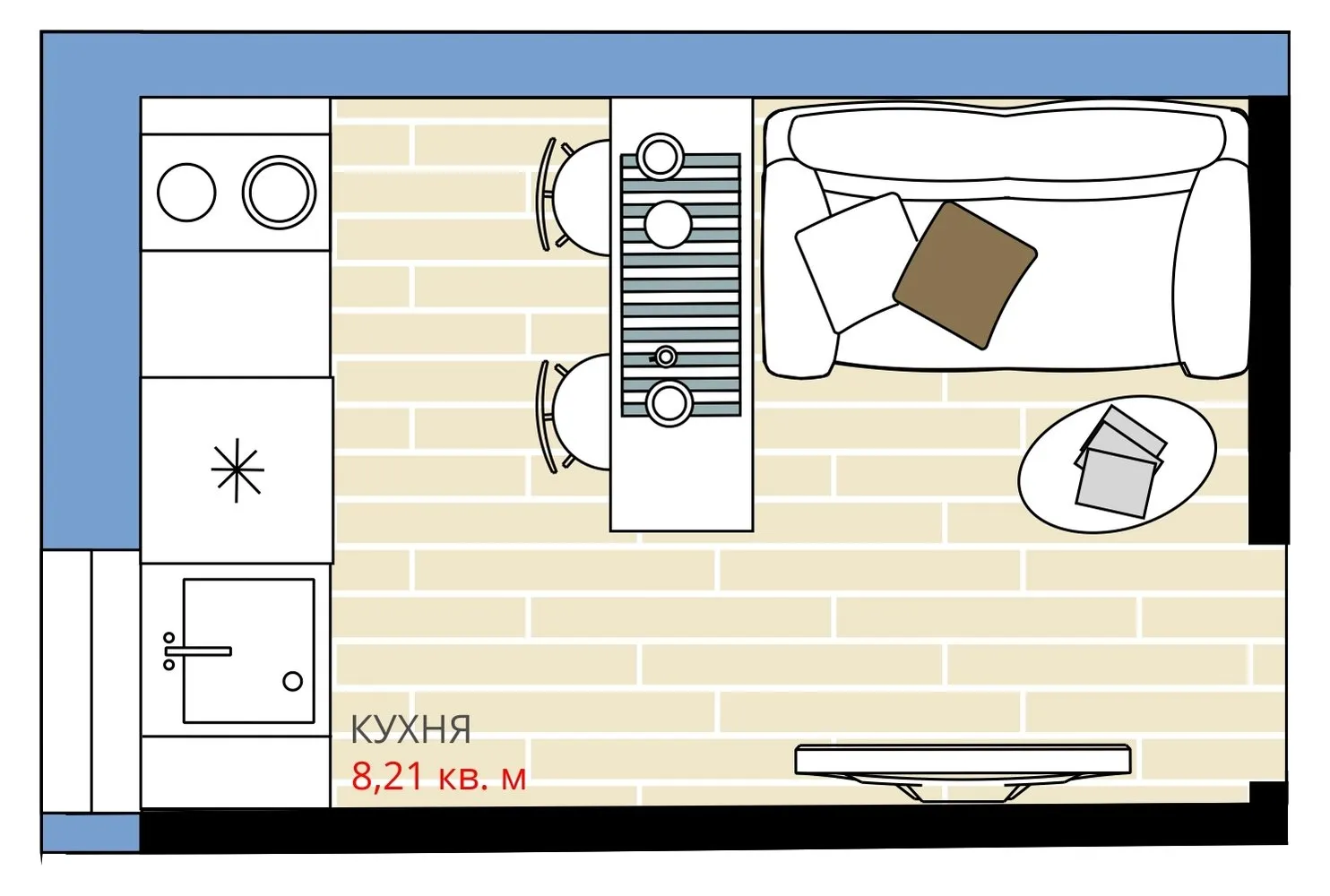
Option 3
If your apartment has a separate dining room, you can equip the kitchen mainly for cooking. For this purpose, an L-shaped cabinet was installed along three walls. A large work surface and convenient appliance placement will be appreciated by any housewife. For breakfasts and snacks, there is a compact console with bar stools.
Expert Opinion: Such layout can be easily approved via a sketch. However, if you change the floor covering, you must prepare a project and obtain a technical conclusion from any project organization that has the appropriate SRO permit.
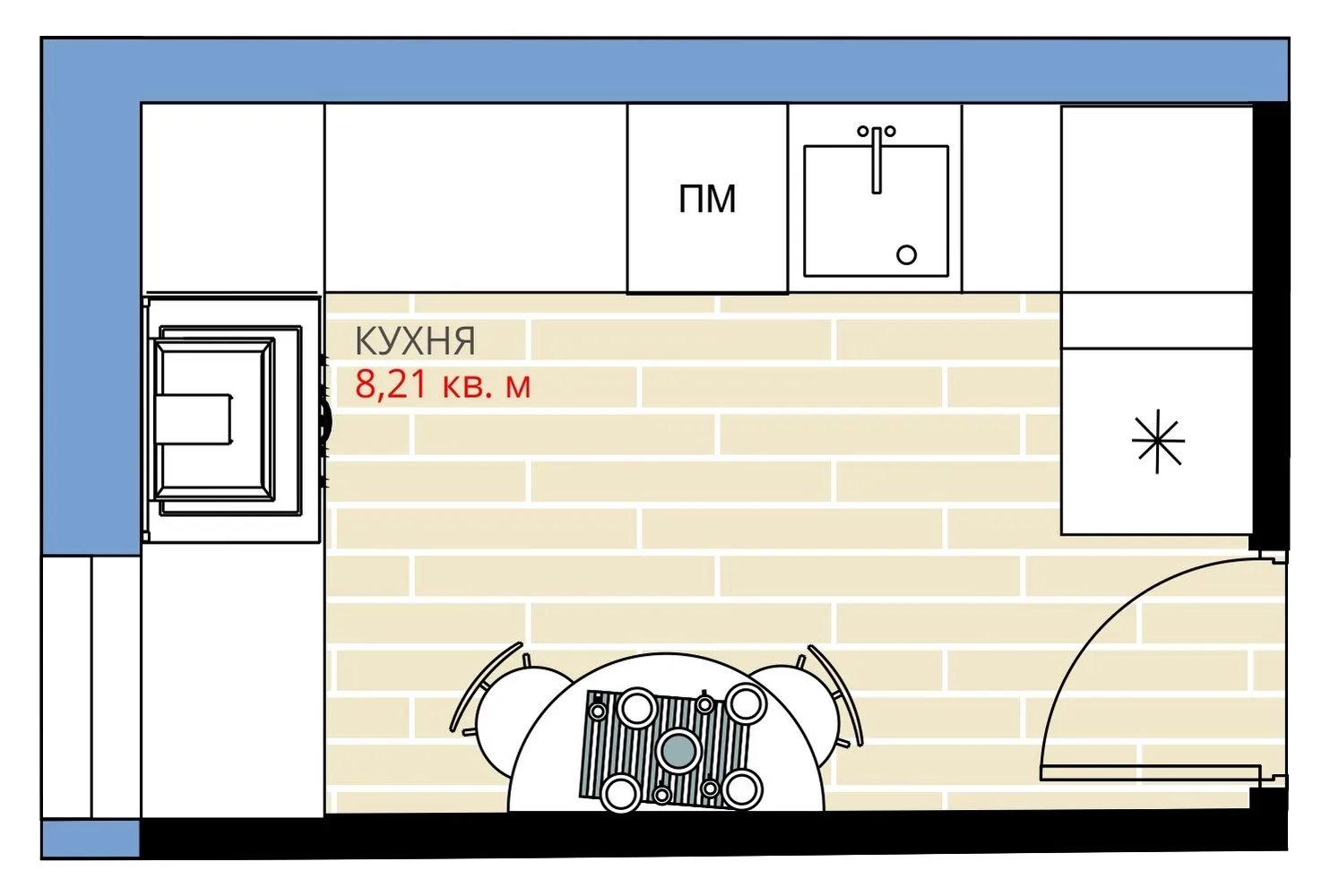
On the cover: Design project by Inna Velichko.
More articles:
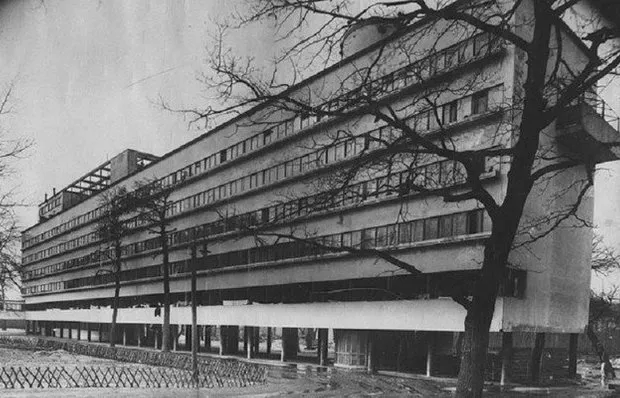 Clear About Moscow Architecture: 6 Best Posts
Clear About Moscow Architecture: 6 Best Posts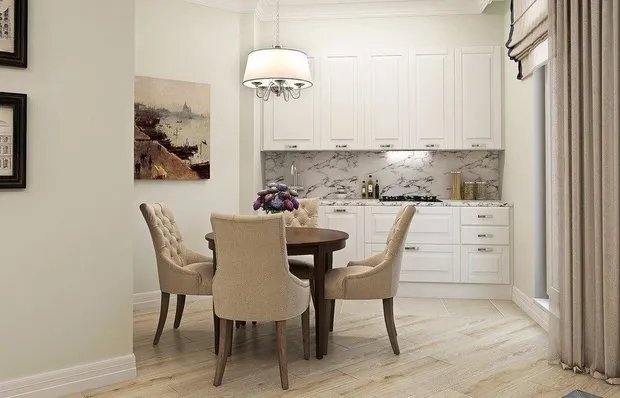 To Connect or Not to Connect: 3 Kitchen Layout Options with Balcony
To Connect or Not to Connect: 3 Kitchen Layout Options with Balcony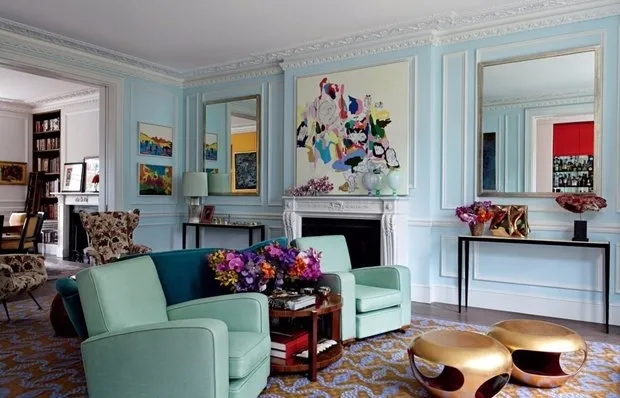 In & Out: Trends in Interior Design 2017
In & Out: Trends in Interior Design 2017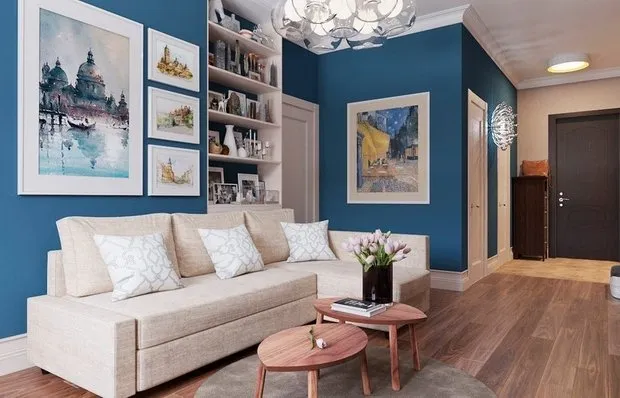 How to Make a Dark Room Lighter: 8 Pro Tips
How to Make a Dark Room Lighter: 8 Pro Tips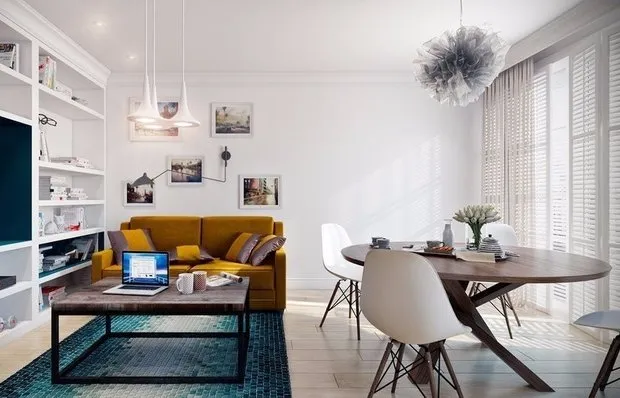 What to Do if You Have Low Ceilings in Your Apartment: 8 Simple Ideas
What to Do if You Have Low Ceilings in Your Apartment: 8 Simple Ideas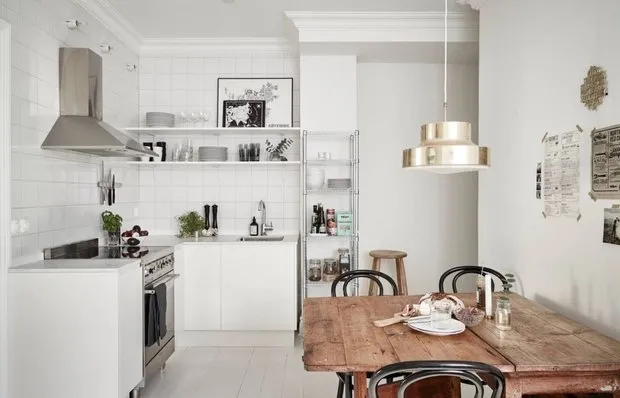 10 Kitchen Storage Spaces You Didn't Know About or Forgot
10 Kitchen Storage Spaces You Didn't Know About or Forgot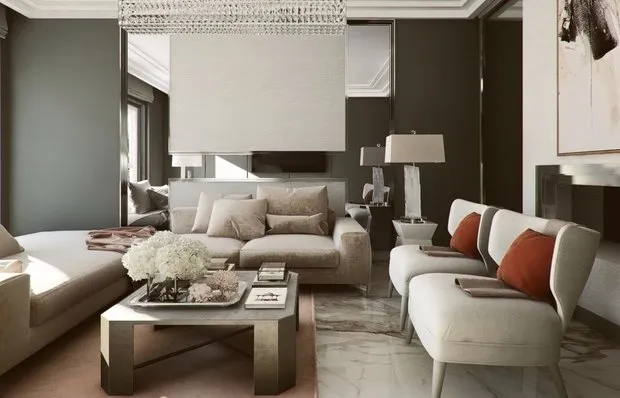 7 Stereotypes in Interior Design to Give Up
7 Stereotypes in Interior Design to Give Up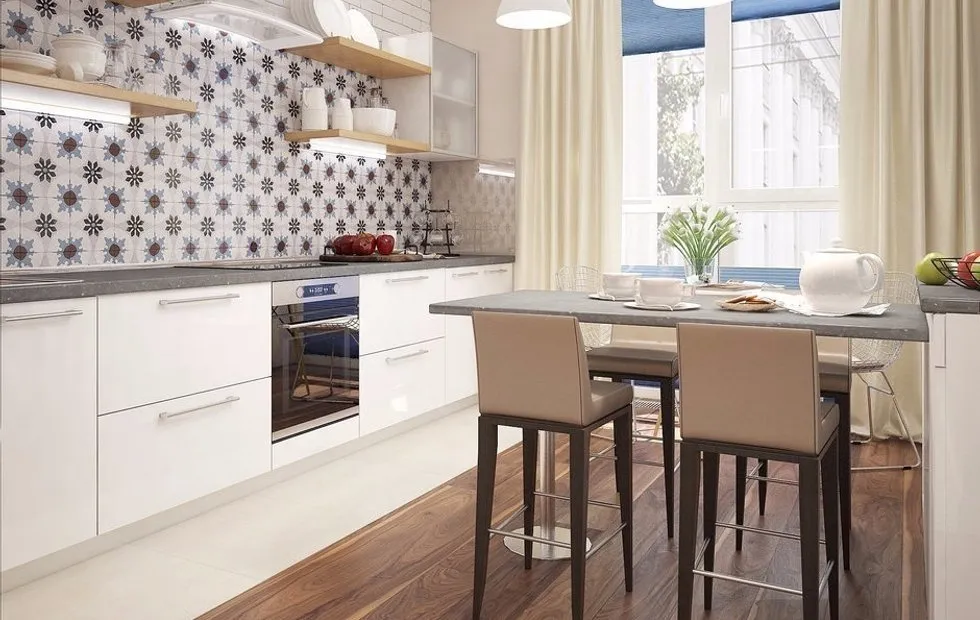 What is the best floor type for the kitchen: choosing flooring
What is the best floor type for the kitchen: choosing flooring