There can be your advertisement
300x150
10 Major Mistakes in Capital Repair
Have you received the keys to your new apartment? Don't rush to hire contractors right away. Learn about mistakes to avoid during capital repairs not only in new buildings but also in Stalin-era homes – from Andrey Lyamin-Borodin, General Director of the online repair service Rewedo.
Andrey Lyamin-Borodin is an expert and General Director of the online repair service Rewedo.
1. Don't Rush into Renovation in New Buildings
Don't start large-scale renovation of your apartment as soon as you get the keys. Limit yourself to finishing touches provided by the developer for the first two to three years, or if the apartment was delivered with a rough finish, carry out minimal cosmetic repairs. The building will settle, and expensive finishing materials may suffer.
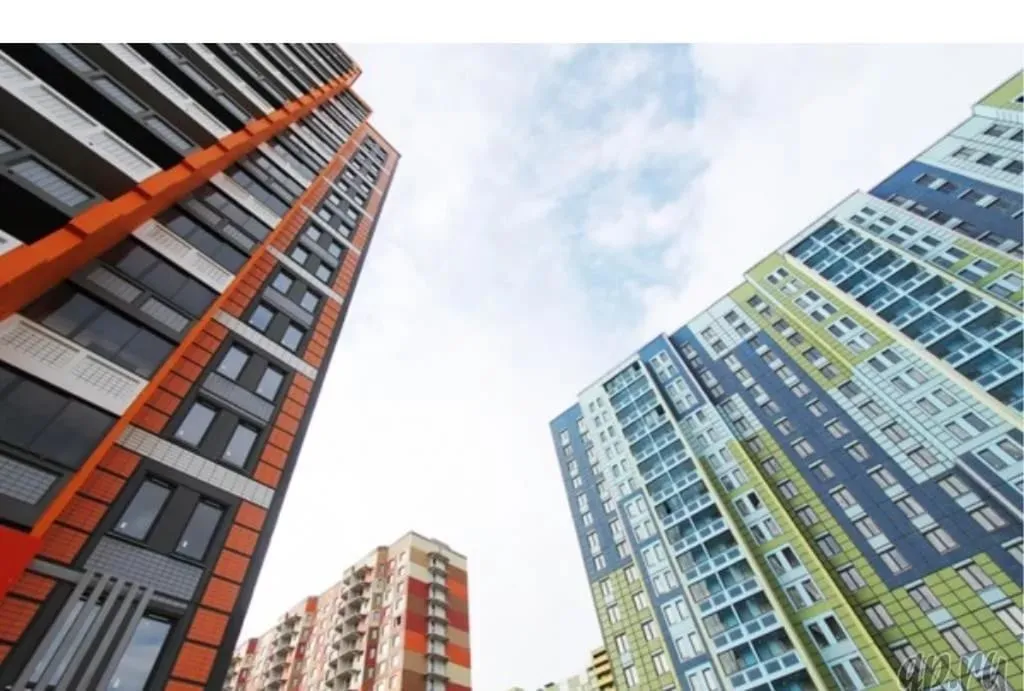 2. Don't Be Too Creative
2. Don't Be Too CreativeWhen planning a renovation, don't cross the line of reasonableness. Try to choose truly optimal options that don't harm the apartment from any perspective. If you create an avant-garde layout in your flat, it might be harder to sell.
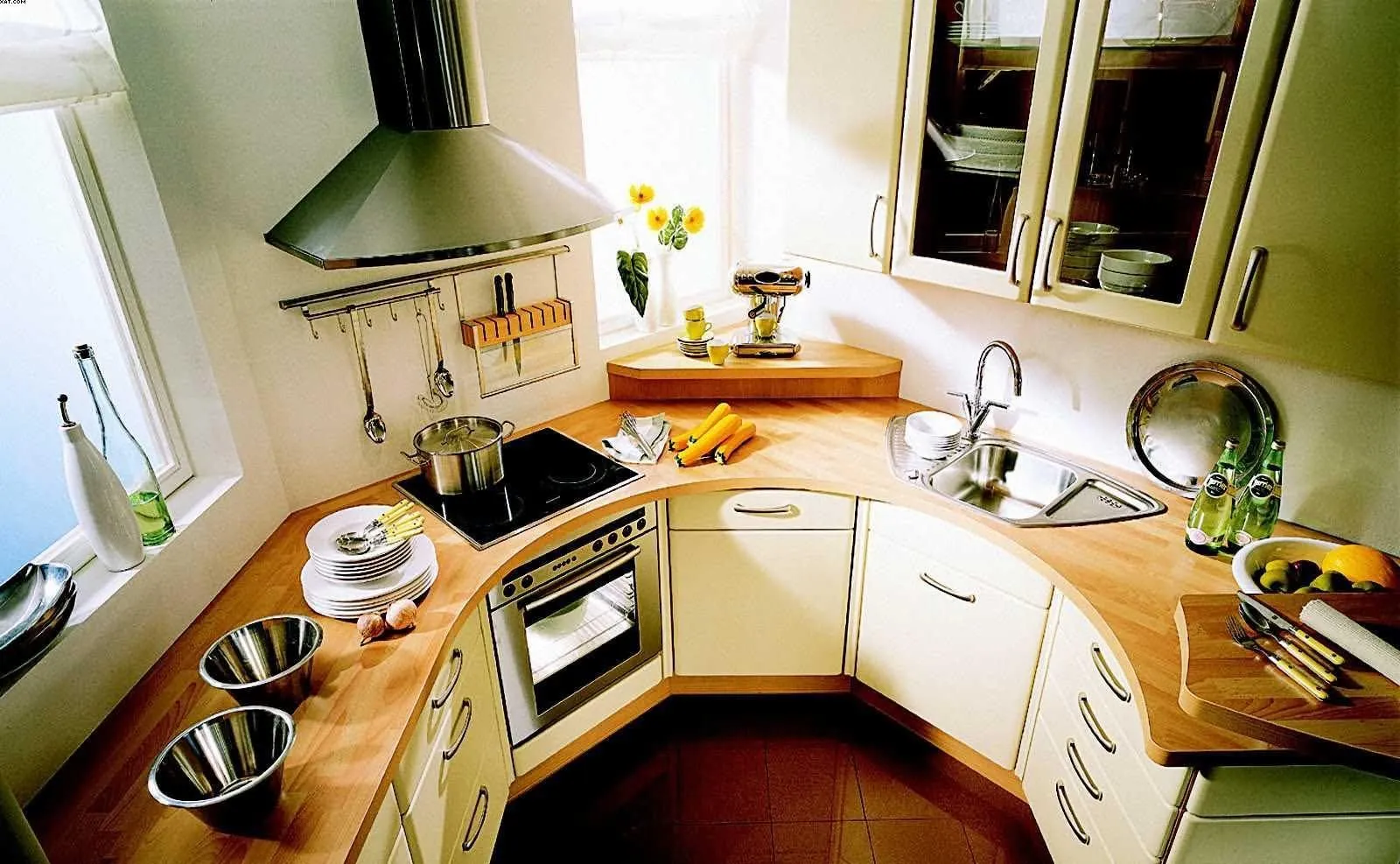 3. Renovation Is the Art of the Possible
3. Renovation Is the Art of the PossibleOften, apartment owners don't know what constitutes a reconfiguration and what does not. A reconfiguration isn't just the demolition of load-bearing walls, but also seemingly harmless work like floor replacement.
Any intervention in the floor structure, except for replacing one finish layer with another, is a reconfiguration and must be approved by the Housing Inspection. You can find the full list of permitted works there.
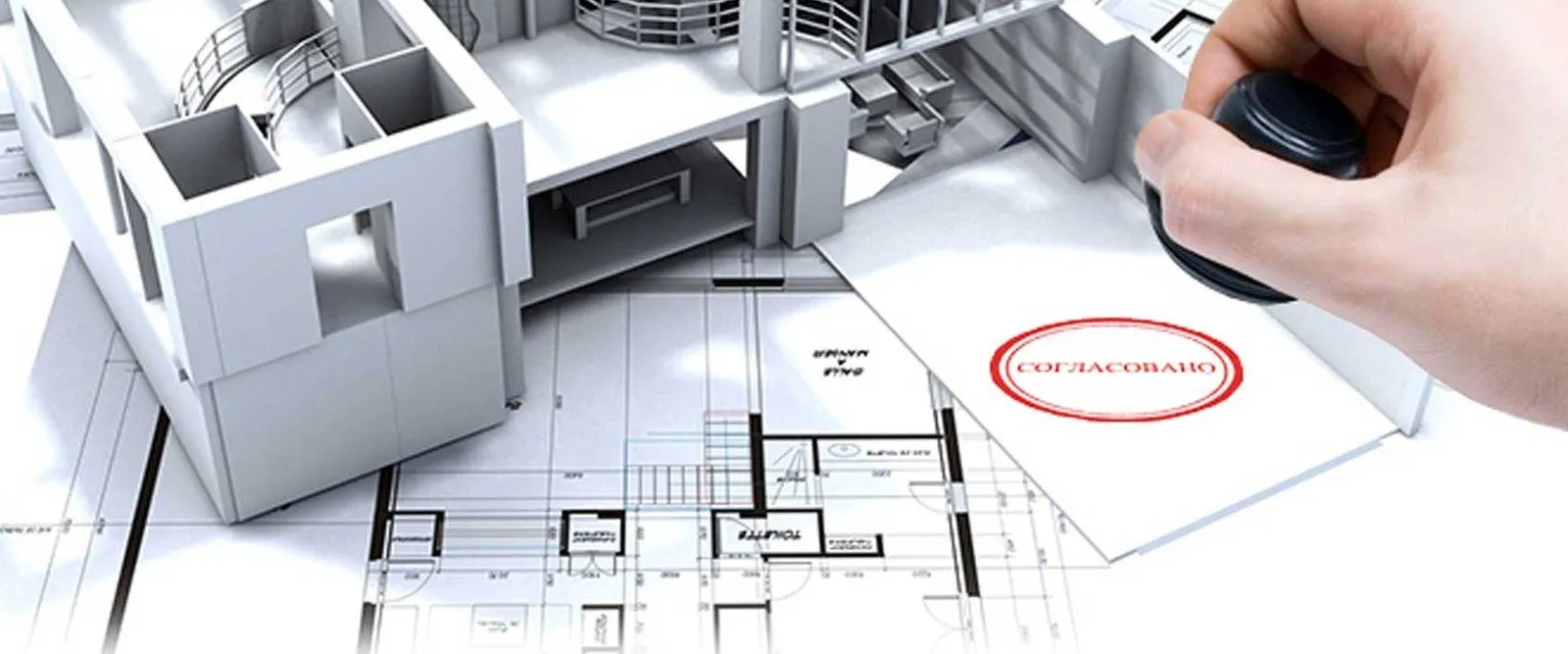 4. Do You Have a Plan?
4. Do You Have a Plan?Don't place outlets, switches, and light fixture outlets 'by eye': this risks placing them out of reach – behind wardrobes, beds, and other bulky furniture. The probability is particularly high on the kitchen side near the kitchen cabinet, as outlets for built-in appliances should be located not behind the appliance itself but behind adjacent cabinet sections.
There should also be proper distance from outlets to the sink and gas pipes if they exist. Draw a scaled layout of furniture in all rooms, account for changes that will occur over time, and based on this plan, determine where and what outlets you need.
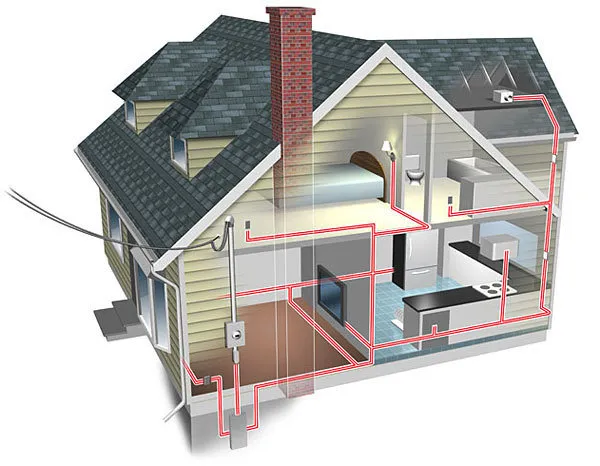 5. Don't Hide Pipes
5. Don't Hide PipesTrying to conceal all pipes in walls, including heating risers and even gas pipes (which is strictly prohibited by building codes), prepare yourself for the possibility that you might have to demolish walls to access the pipes. This is particularly likely in older buildings where capital repairs of common household equipment haven't been done.
In an ideal case, if space allows, it's better not to cut grooves in walls for pipes but instead make a gypsum board casing and install holes inside it. When relocating the sink and thus having to run pipes from the riser, consider increasing the depth of the kitchen cabinet by the thickness of such a casing.
Always consult with a plumber before deciding to remove plumbing fixtures from the riser, and clarify whether it's possible in your specific building to connect the plumbing fixtures you plan to purchase. Remember about the slope required for water supply and drainage pipes, otherwise you won't avoid clogs.
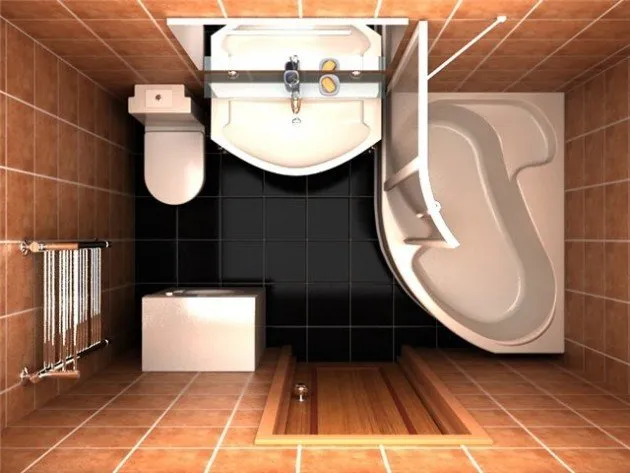 6. Look for Built-in Solutions
6. Look for Built-in SolutionsDuring renovation, you might think that building niches 'steals' space and reduces room area. In reality, a smaller room with built-in wardrobes looks no less spacious or sometimes even more so than a larger room with a separate large wardrobe.
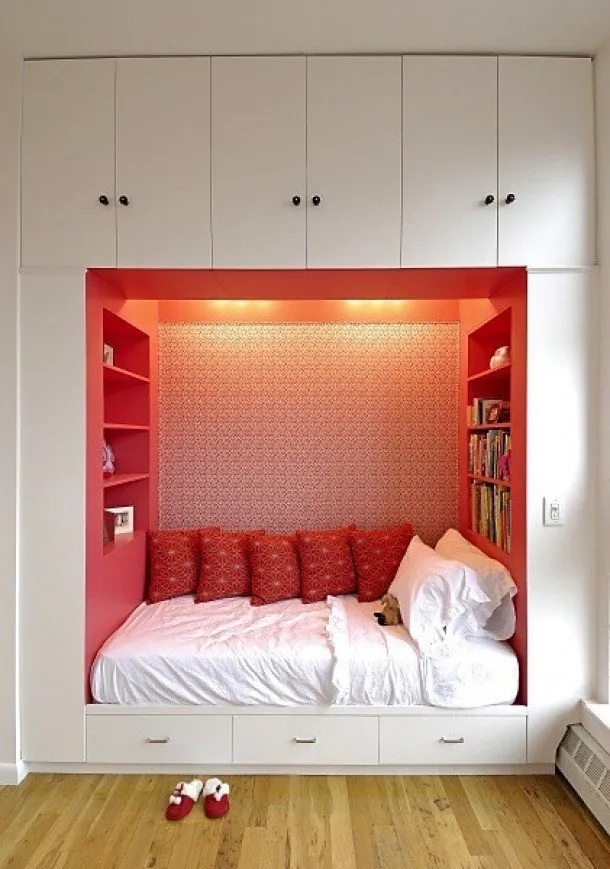 7. Be Careful with Ventilation
7. Be Careful with VentilationCheck the draft in the ventilation duct before starting construction using a piece of paper (if it's absent – contact the property management company immediately) and be cautious with the air duct during renovation. A big mistake is disrupting the building's ventilation system.
This can happen, for example, if within your apartment you cut off part of the air duct or run pipes through it, or in older buildings (where the ventilation system wasn't designed for high loads), connecting a powerful exhaust fan to a ventilation opening.
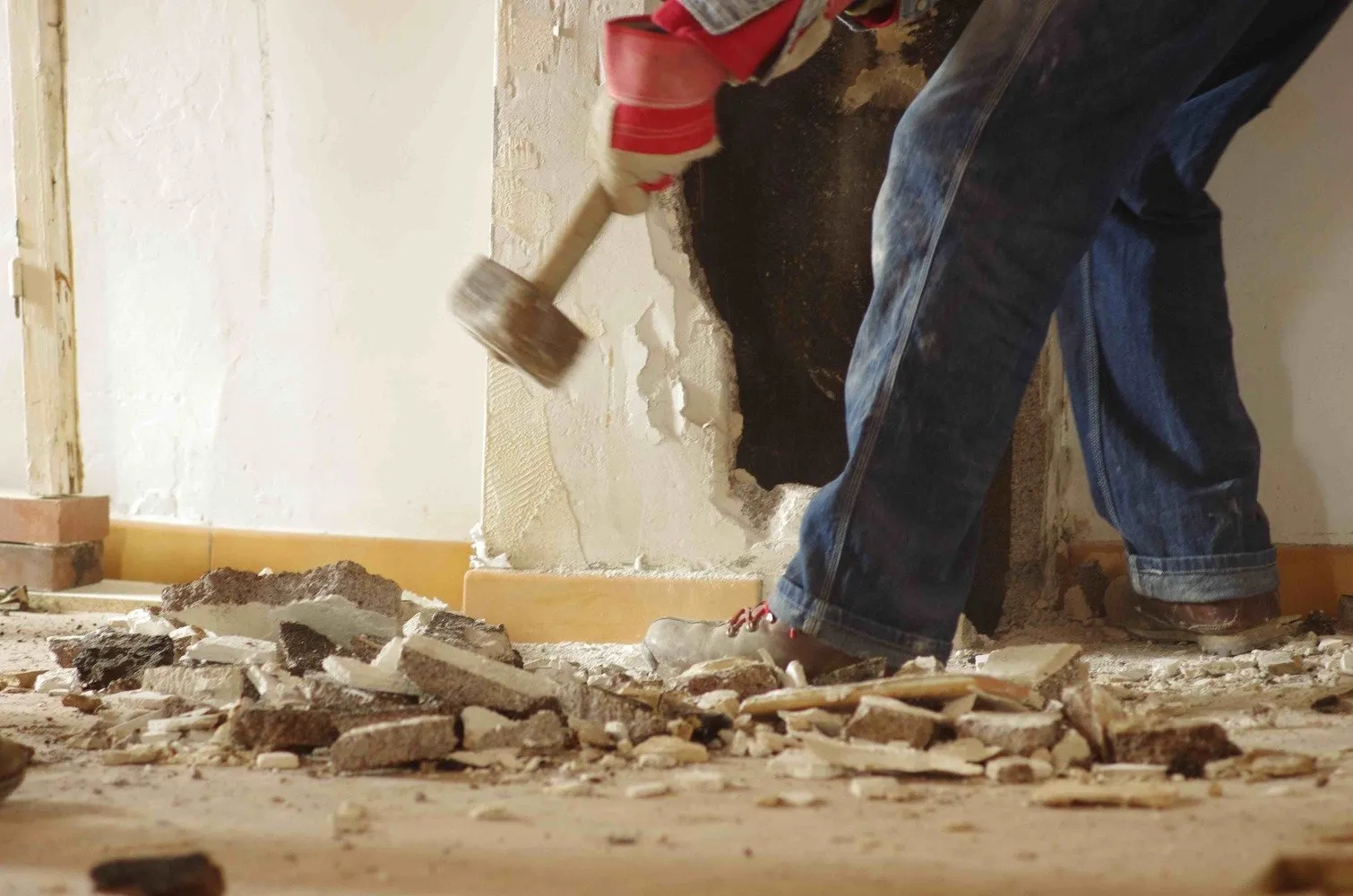 8. Protect the Floor!
8. Protect the Floor!Match the proposed type of screed by the contractor with the finish floor. Watch that installation procedure is followed correctly. If it's violated, the screed later peels off from the slab or develops cracks, requiring replacement.
Don't ignore sound and waterproofing in bathrooms and sometimes kitchens. Do the latter in two layers, extending them up the walls around the room perimeter. Don't skip the required threshold in bathrooms according to building codes – it saves many people. If your building has wooden floors, the 'sandwich' under tiles should differ from those in buildings with reinforced concrete.
Choose all floor coverings simultaneously and prepare the subfloor based on the thickness of each to eliminate unplanned height differences. In some cases, you can increase the height during work, for example, by using tile adhesive in a tiling zone, but you can't reduce it.
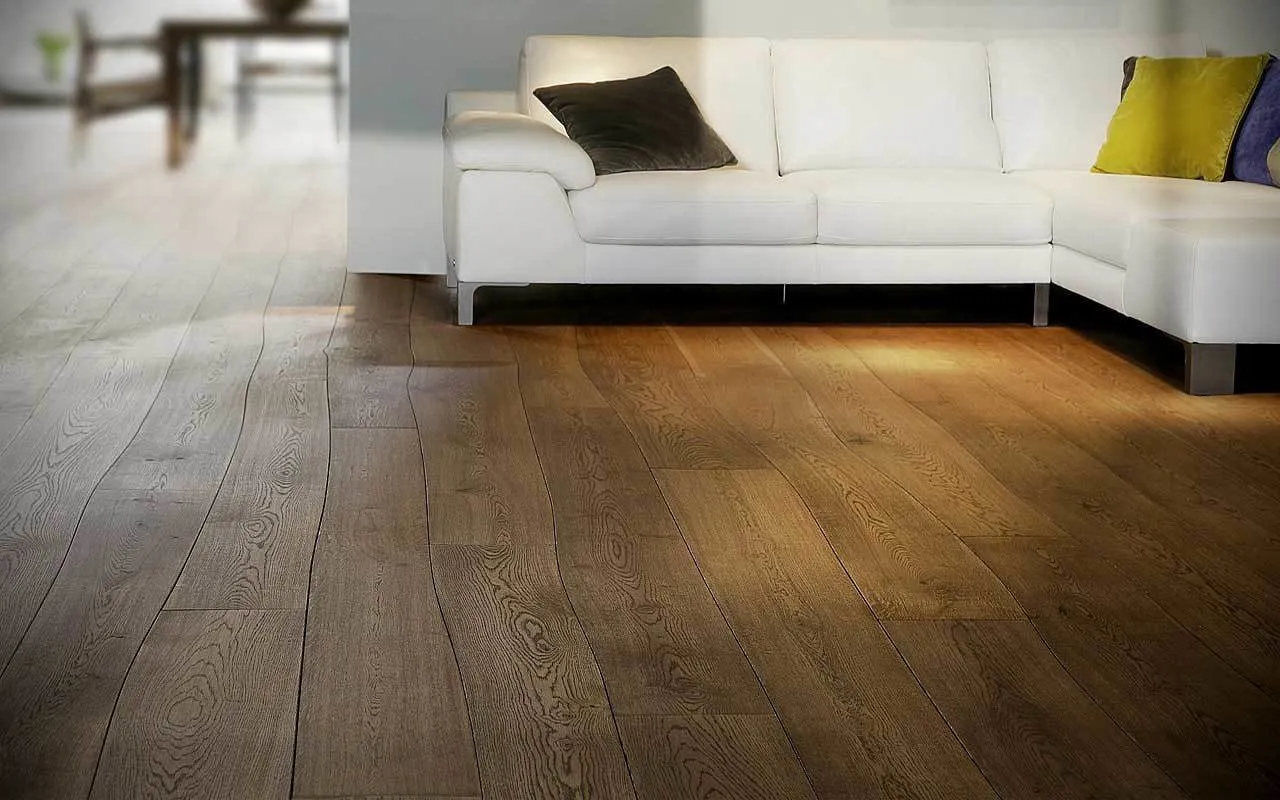 9. Don't Fear Color
9. Don't Fear ColorA big mistake is choosing favorite colors for the interior and then being afraid of your choice, settling for 'neutral beige' and ultimately feeling disappointed.
Explanations can vary from 'I'm afraid this vibrant color will get on my nerves quickly' to 'a saturated color will overwhelm the space'. In reality, it's faster for a light beige tone to get tiresome; it won't give what a saturated color can provide: comfort, character, style.
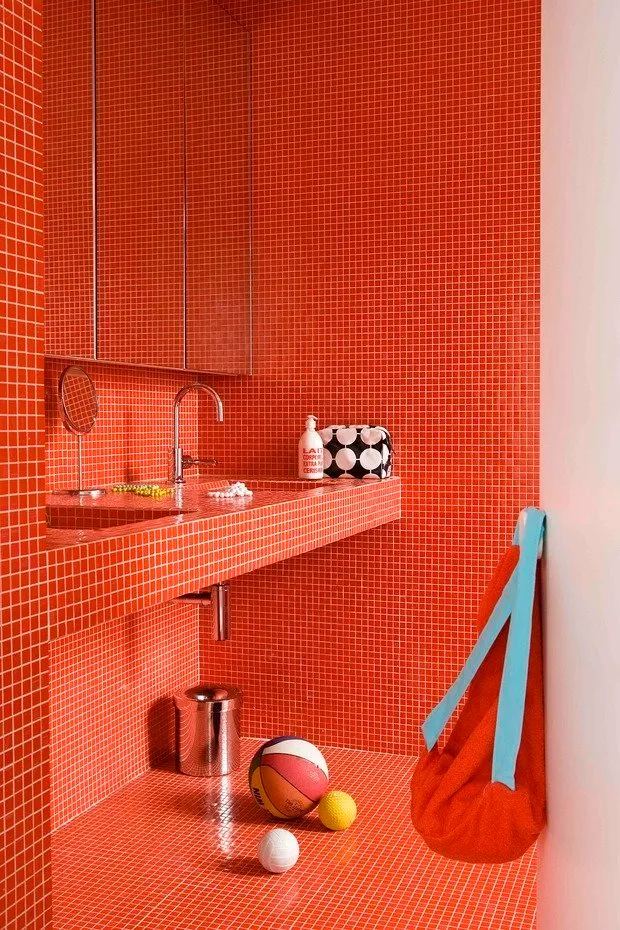 10. Don't Skimp on Details
10. Don't Skimp on DetailsThe closer you get to the end of the renovation, the less money you have. For items installed last – mixers, trim, door handles, and others – there's often no money left. But these details are just as important, not only from an aesthetic point of view but also functionally.
Cheap mixers start leaking from the beginning of operation, handles loosen up, and plastic trim becomes worthless. Buy outlets, handles, and other small items that are important to you at the beginning of the renovation and don't skimp on their quality.
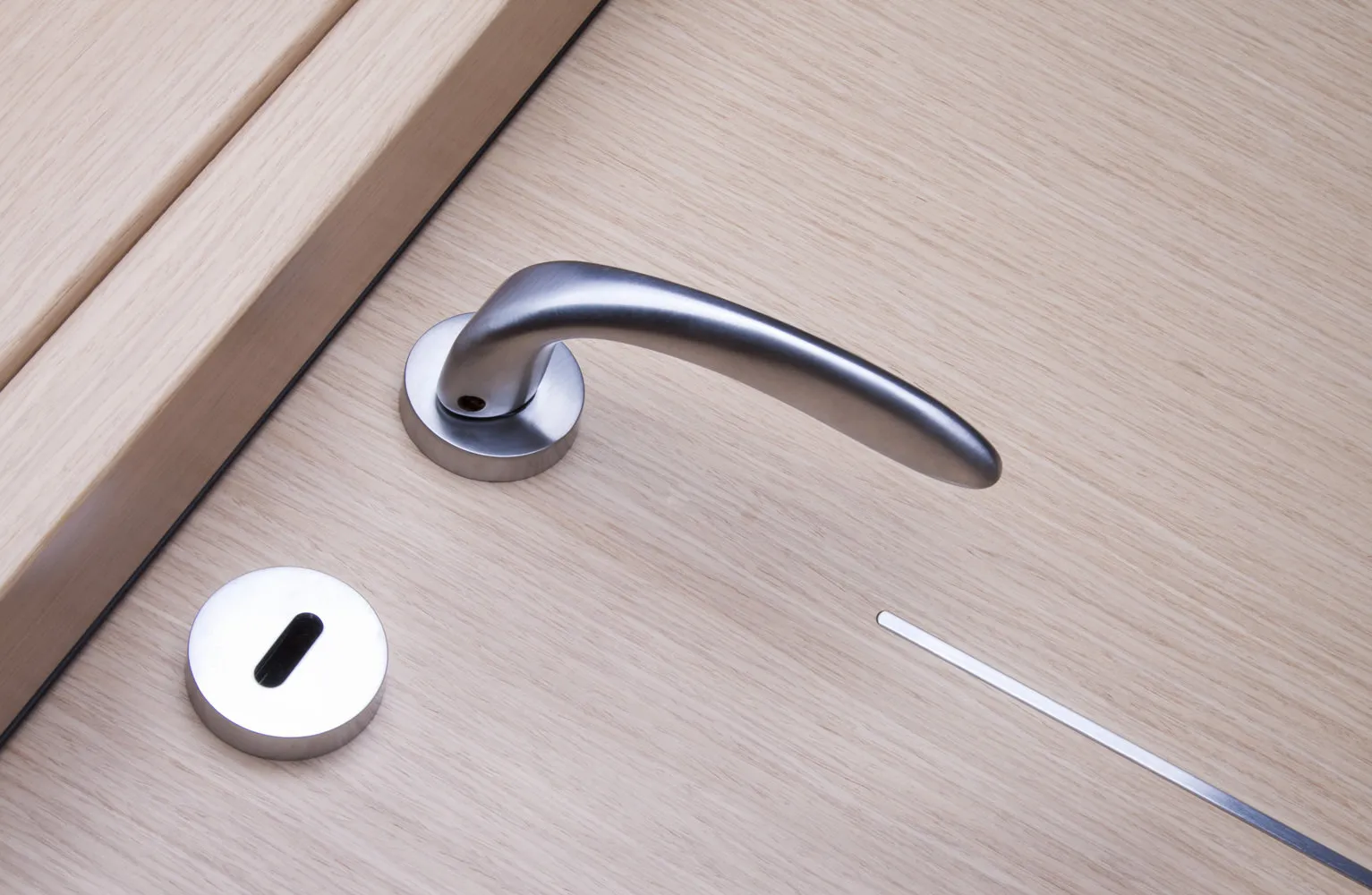
More articles:
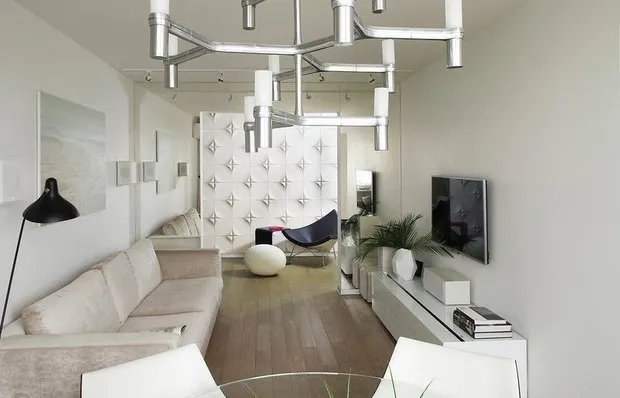 Redesigning Layouts in Panel Houses: Ideas for Different Apartments
Redesigning Layouts in Panel Houses: Ideas for Different Apartments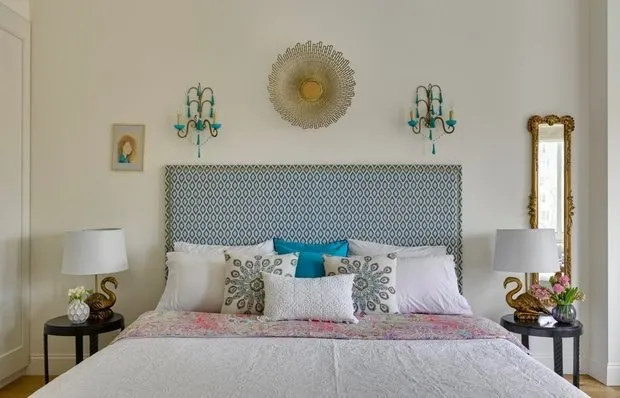 8 интерьеров городских квартир, которые вам понравятся
8 интерьеров городских квартир, которые вам понравятся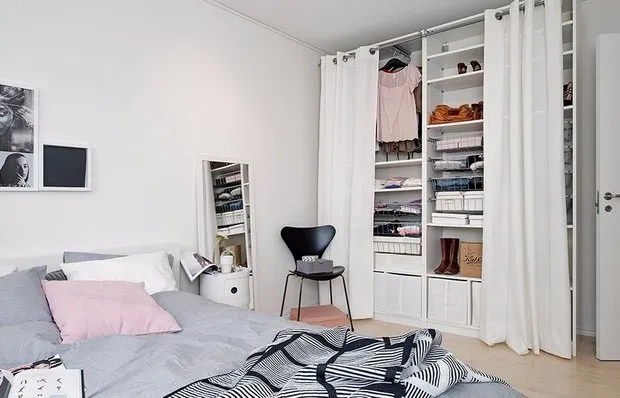 12 Ideas for Organizing a Closet
12 Ideas for Organizing a Closet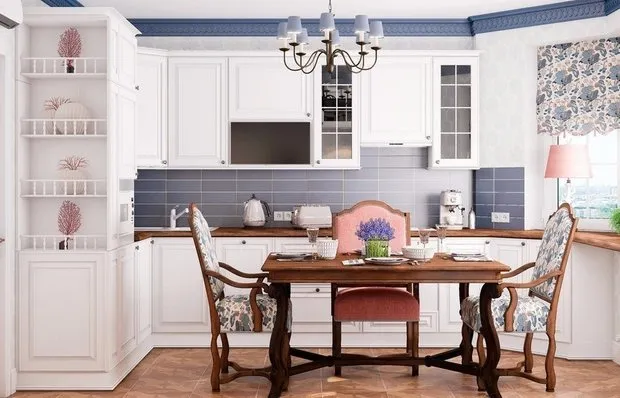 3 удобных варианта планировки маленькой кухни с эркером
3 удобных варианта планировки маленькой кухни с эркером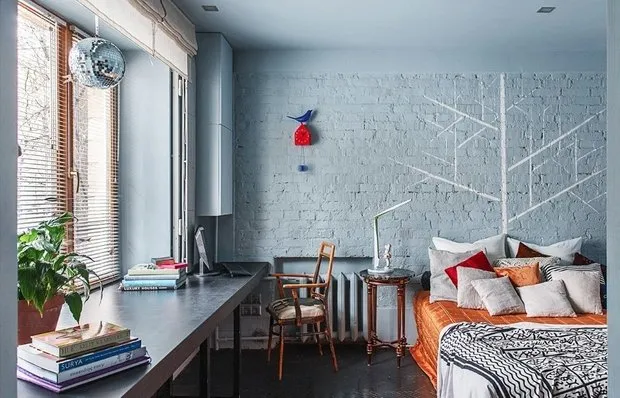 How to Set Up a Workspace in a Small Apartment: 7 Ideas
How to Set Up a Workspace in a Small Apartment: 7 Ideas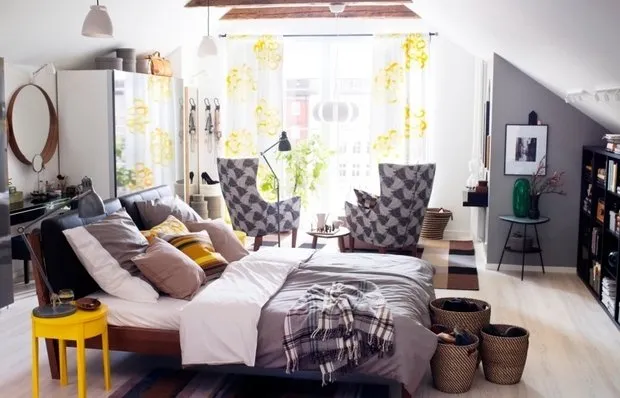 Improving Interior Without Renovation: 10 Design Hacks from IKEA
Improving Interior Without Renovation: 10 Design Hacks from IKEA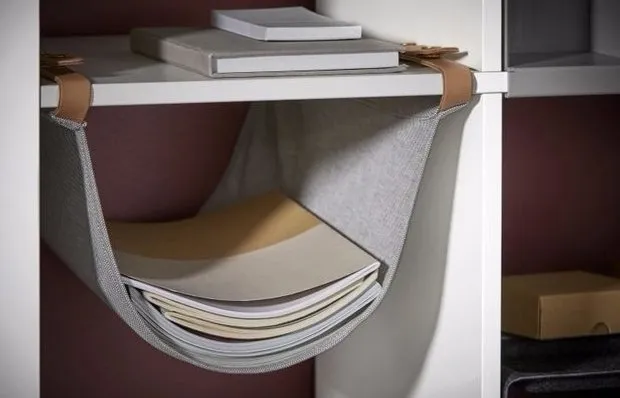 We Know What You'll Buy in February: 10 New IKEA Products
We Know What You'll Buy in February: 10 New IKEA Products Умная кухня: 6 новинок для тех, кто идет в ногу со временем
Умная кухня: 6 новинок для тех, кто идет в ногу со временем