There can be your advertisement
300x150
How to Set Up a Workspace in a Small Apartment: 7 Ideas
A workspace can be located in any free corner of an apartment, depending on the layout specifics. But there are standard ways to fit a small countertop where you can place a laptop or computer screen into a tiny space.
1. Wall-mounted Console
In the apartment designed by architect Evgenia Lykasova for a young talented photographer living in Minsk, the workspace is replaced with a wall-mounted console. There's enough space for a monitor, keyboard, and desk lamp. The console is placed near a large window, so there's no need to turn on the lamp during the day.
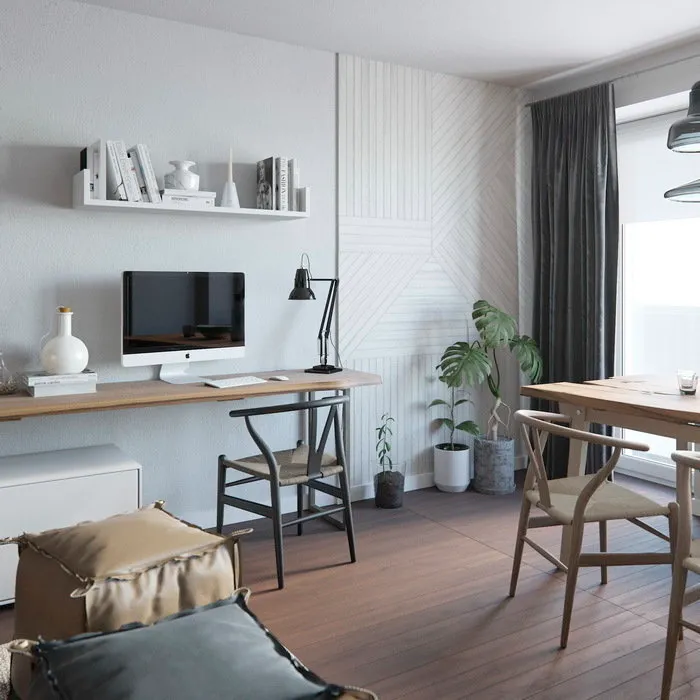 Design: Evgenia Lykasova
Design: Evgenia Lykasova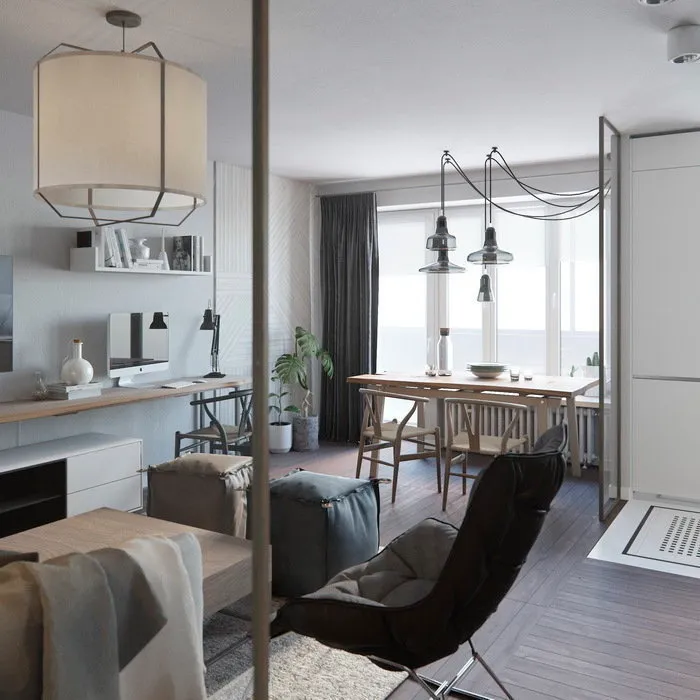 Design: Evgenia Lykasova
Design: Evgenia Lykasova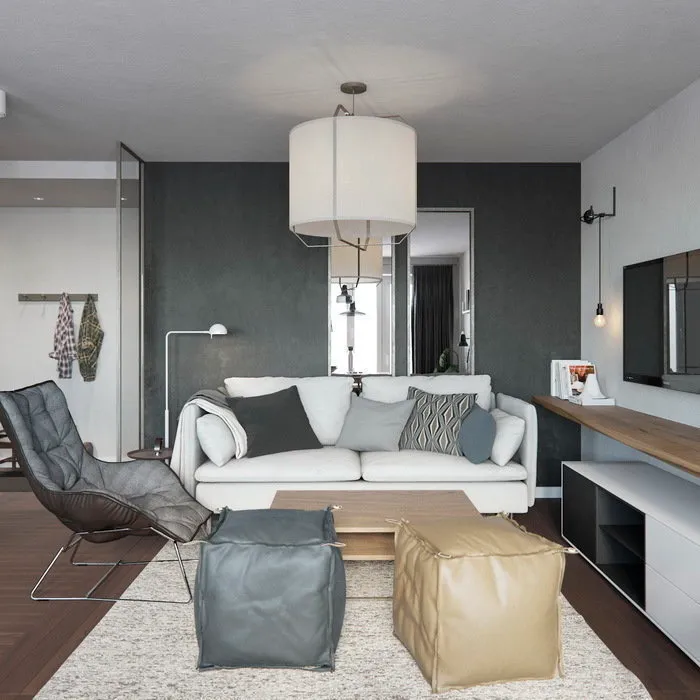 Design: Evgenia Lykasova
Design: Evgenia Lykasova2. Separate Office Behind a Curtain
Evgenia Ermolaeva found a way to create a mini-office behind a curtain made of wooden panels in a 37 square meter apartment. It is part of the living room area and styled to match the overall design, but perceived as an independent workspace.
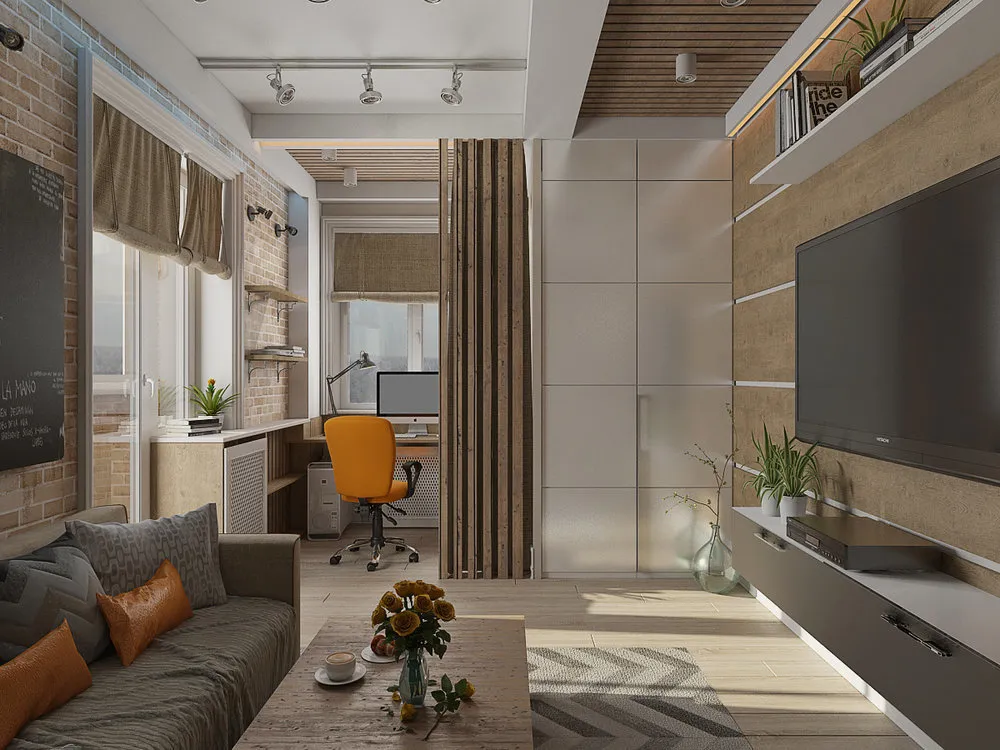 Design: Evgenia Ermolaeva
Design: Evgenia Ermolaeva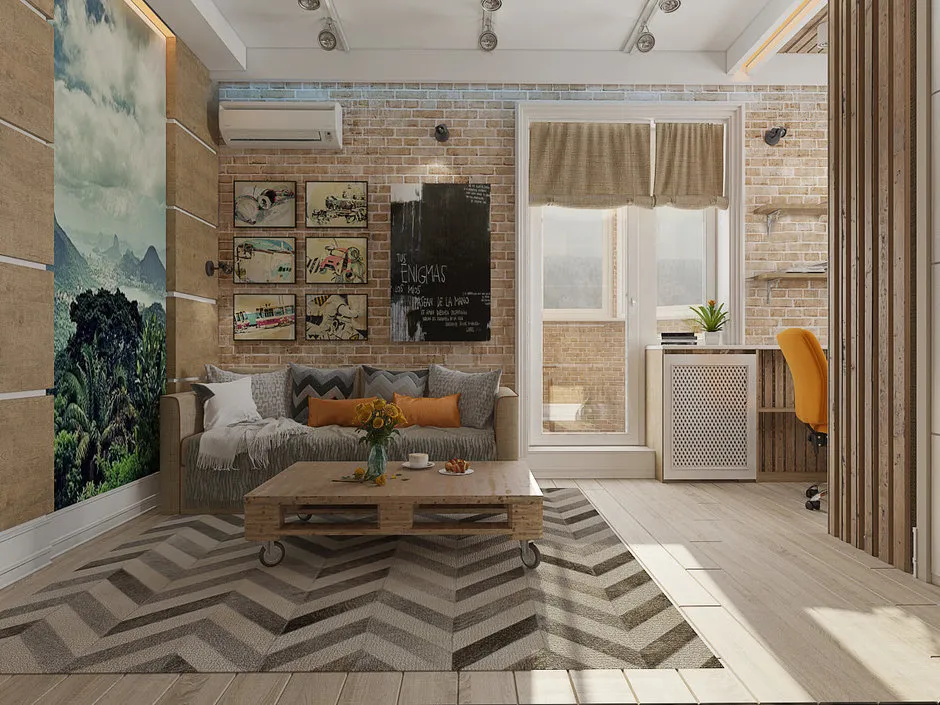 Design: Evgenia Ermolaeva
Design: Evgenia Ermolaeva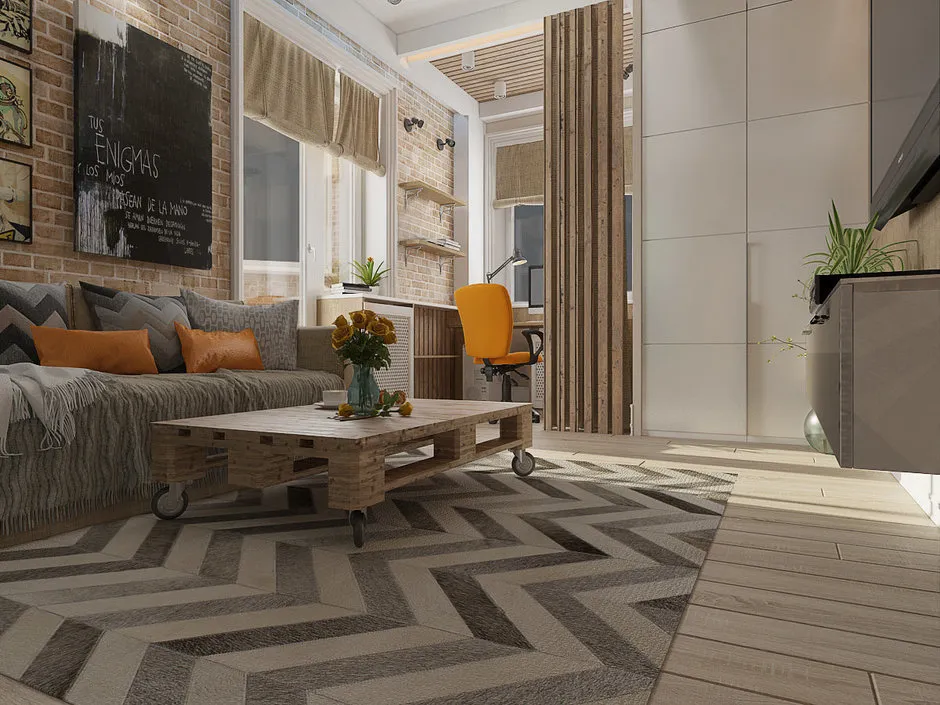 Design: Evgenia Ermolaeva
Design: Evgenia Ermolaeva3. Mini-Office on the Balcony
A workspace on the balcony is one of the tricks Nikita Zub uses to transform a single-room apartment into a "two-bedroom" or even a "three-bedroom" flat. On an insulated balcony, it's possible to set up not only a table and chair but also a small cabinet or dresser.
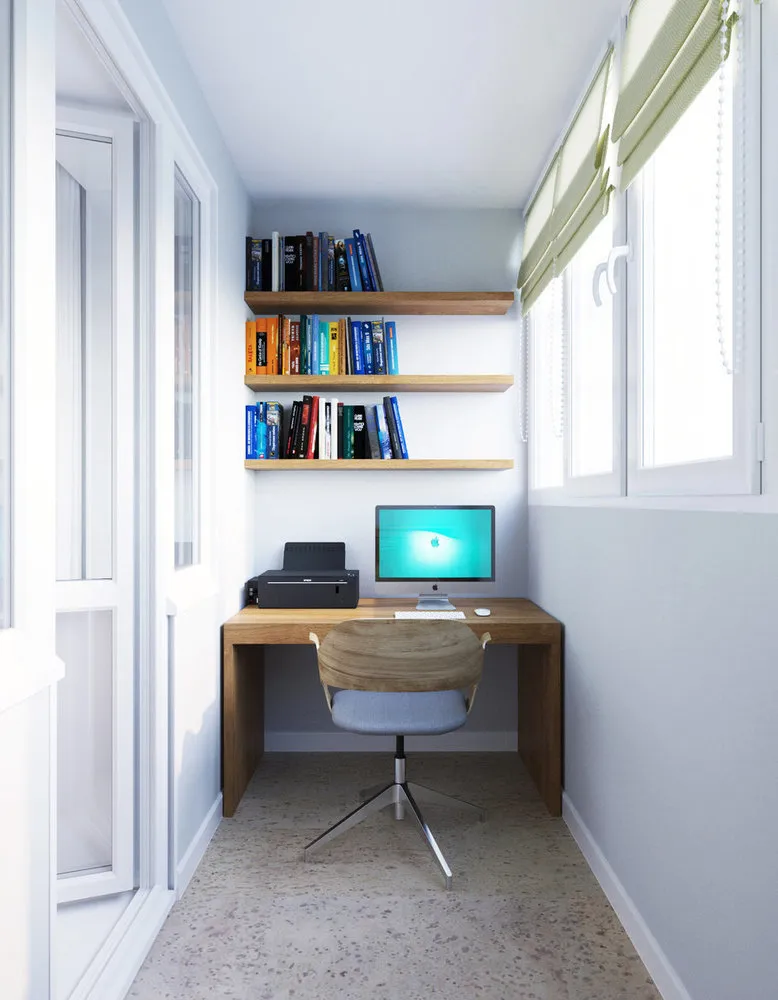 Design: Nikita Zub
Design: Nikita Zub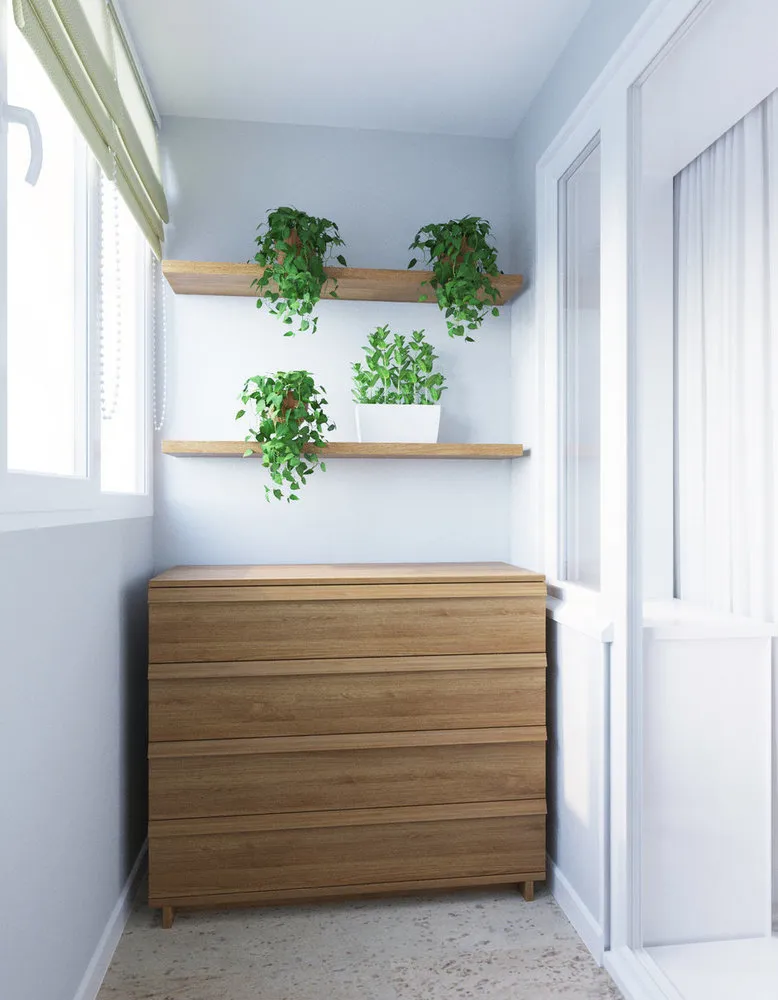 Design: Nikita Zub
Design: Nikita Zub4. Desk on the Stairs
In a 37 square meter attic with ceilings ranging from 3 to 5 meters (at the roof ridge), Maxim Zhukov, head of ToTaste Studio, created a second floor and moved the entire private block with a bedroom, workspace, and wardrobe upstairs. The desk on the stairs is for those who like to look into the distance both literally and figuratively during work.
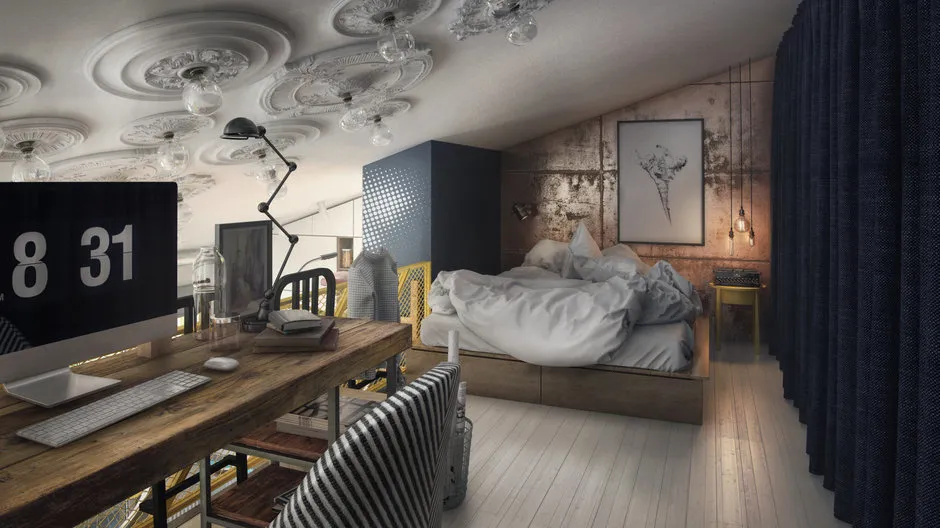 Design: ToTaste Studio
Design: ToTaste Studio5. Windowsill as a Writing Desk
The simplest option is to set up a writing desk on the windowsill, as designer Natalia Ananina did in her working studio. When guests arrive, the countertop can easily be turned into a serving surface or an additional seating area. If the windowsill is initially narrow, it can be replaced with a wider plank.
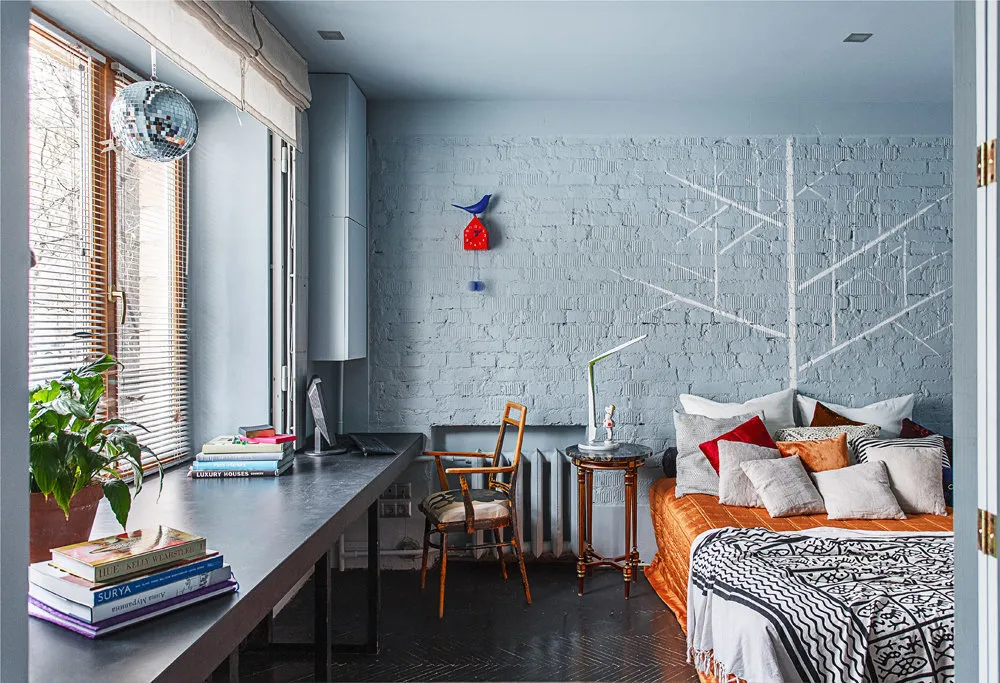 Design: Natalia Ananina
Design: Natalia Ananina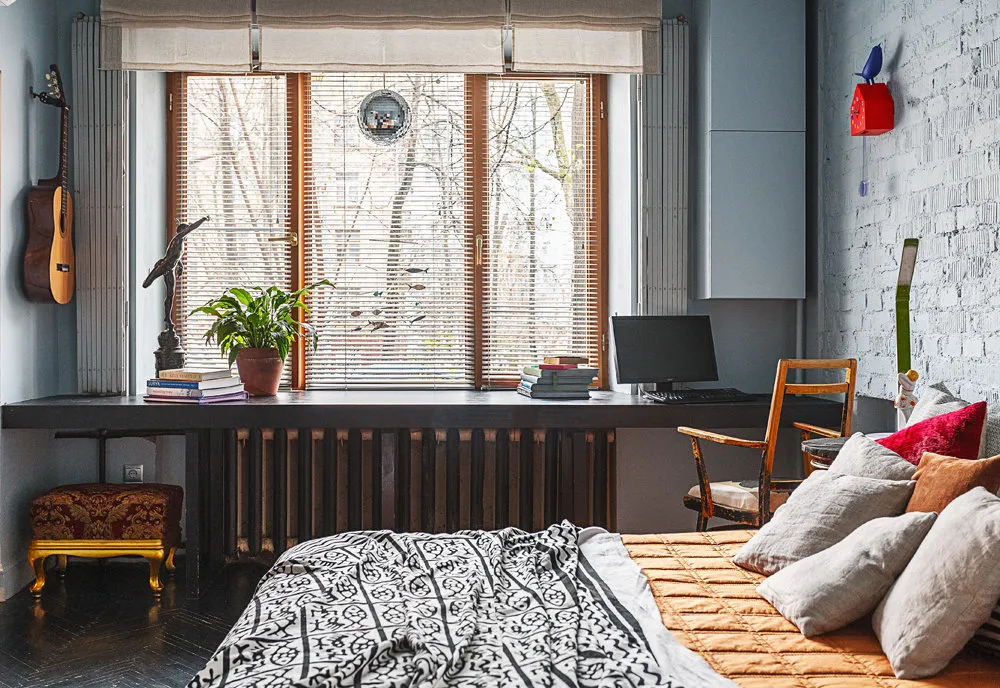 Design: Natalia Ananina
Design: Natalia Ananina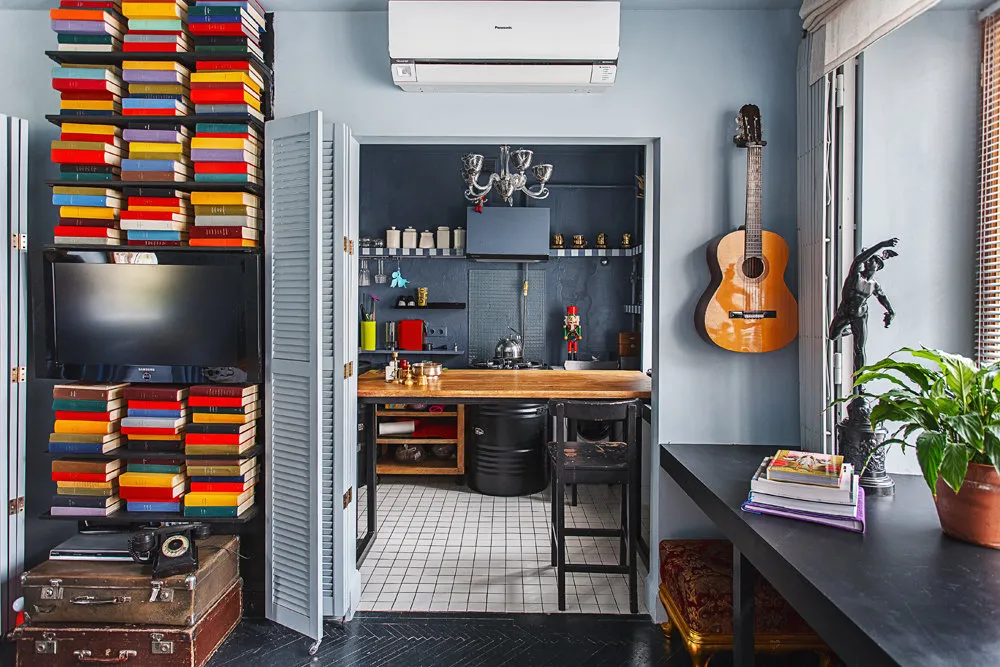 Design: Natalia Ananina
Design: Natalia Ananina6. Bar Counter as a Work Desk
Sergey Kovalyov from ArtBaza.studio transformed a single-room flat on Begovaya into a studio for a young woman, dividing 36 square meters into living and bedroom zones, kitchen, bathroom, and a large convenient wardrobe—a dream for any woman. The bar counter serves as both a workspace and dining table.
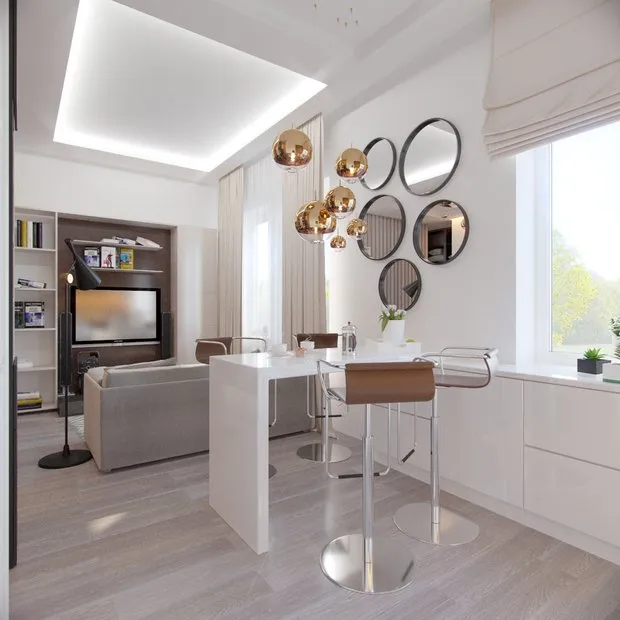 Design: Sergey Kovalyov
Design: Sergey Kovalyov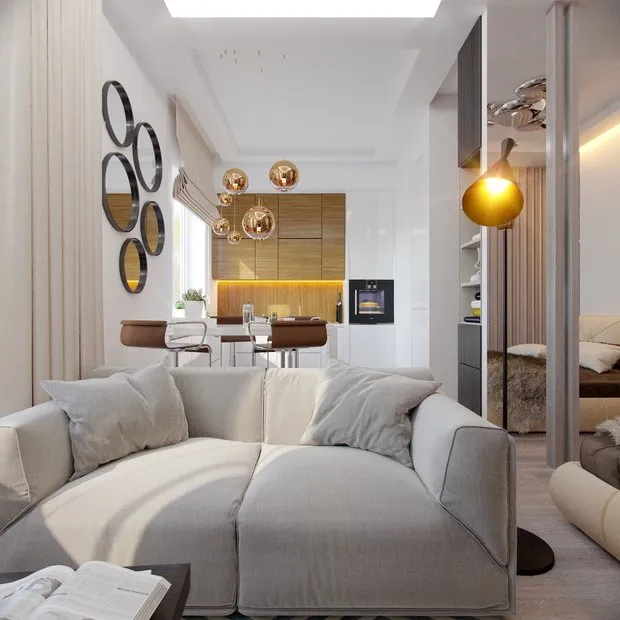 Design: Sergey Kovalyov
Design: Sergey Kovalyov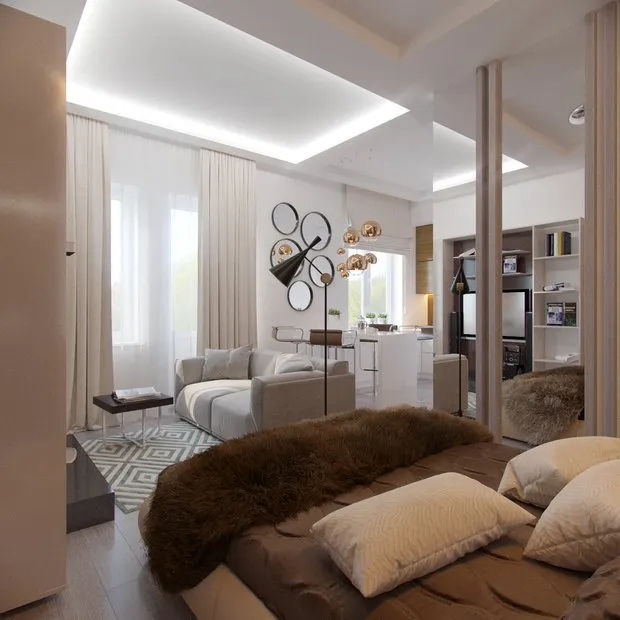 Design: Sergey Kovalyov
Design: Sergey Kovalyov7. Any Free Corner
In a small Stalin-era apartment designed by Igor Liturinski and Ronan Leost, the workspace is placed in the passage between the bedroom and hallway—since there's only one occupant, the desk doesn't interfere with anyone. The shelf and table were custom-made to fit the exact dimensions of the space, and the drawers in the desk store not papers but brushes for cleaning clothes and other small items needed in the hallway.
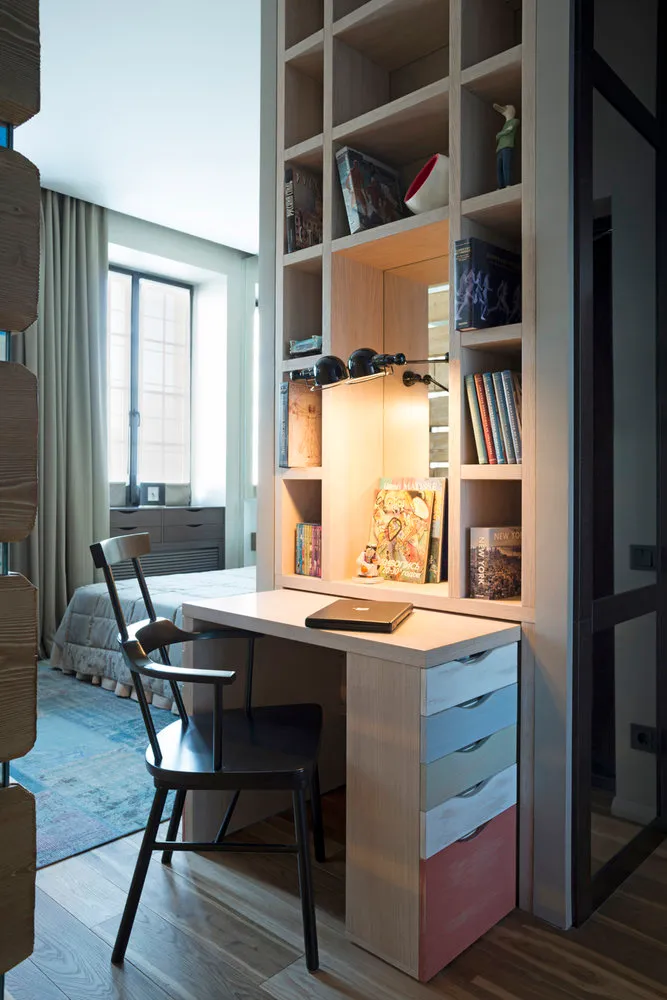 Design: Igor Liturinski and Ronan Leost. Photo: William Webster
Design: Igor Liturinski and Ronan Leost. Photo: William Webster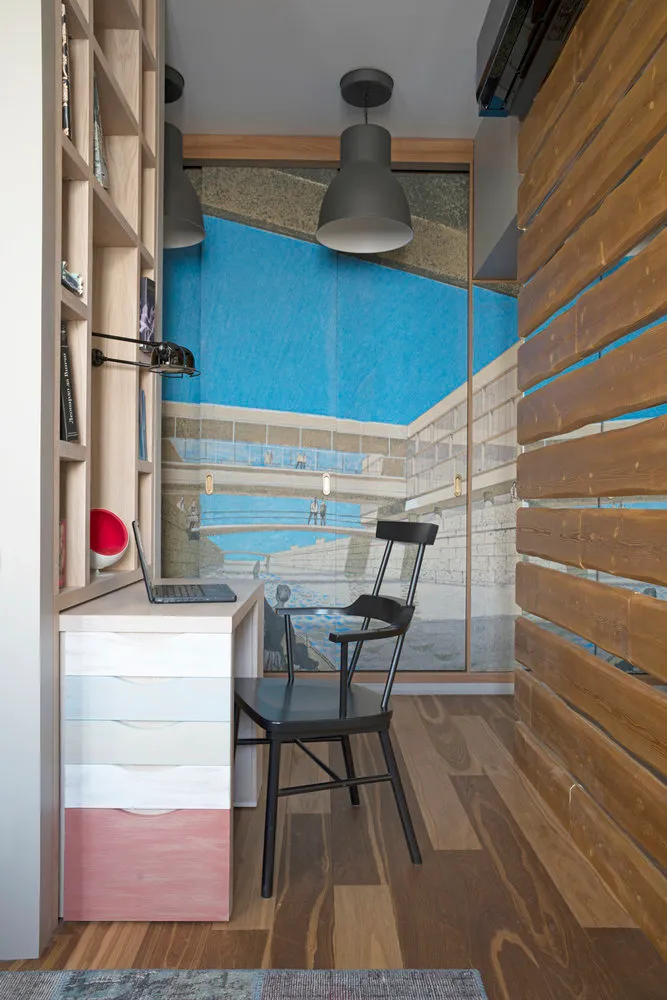 Design: Igor Liturinski and Ronan Leost. Photo: William Webster
Design: Igor Liturinski and Ronan Leost. Photo: William Webster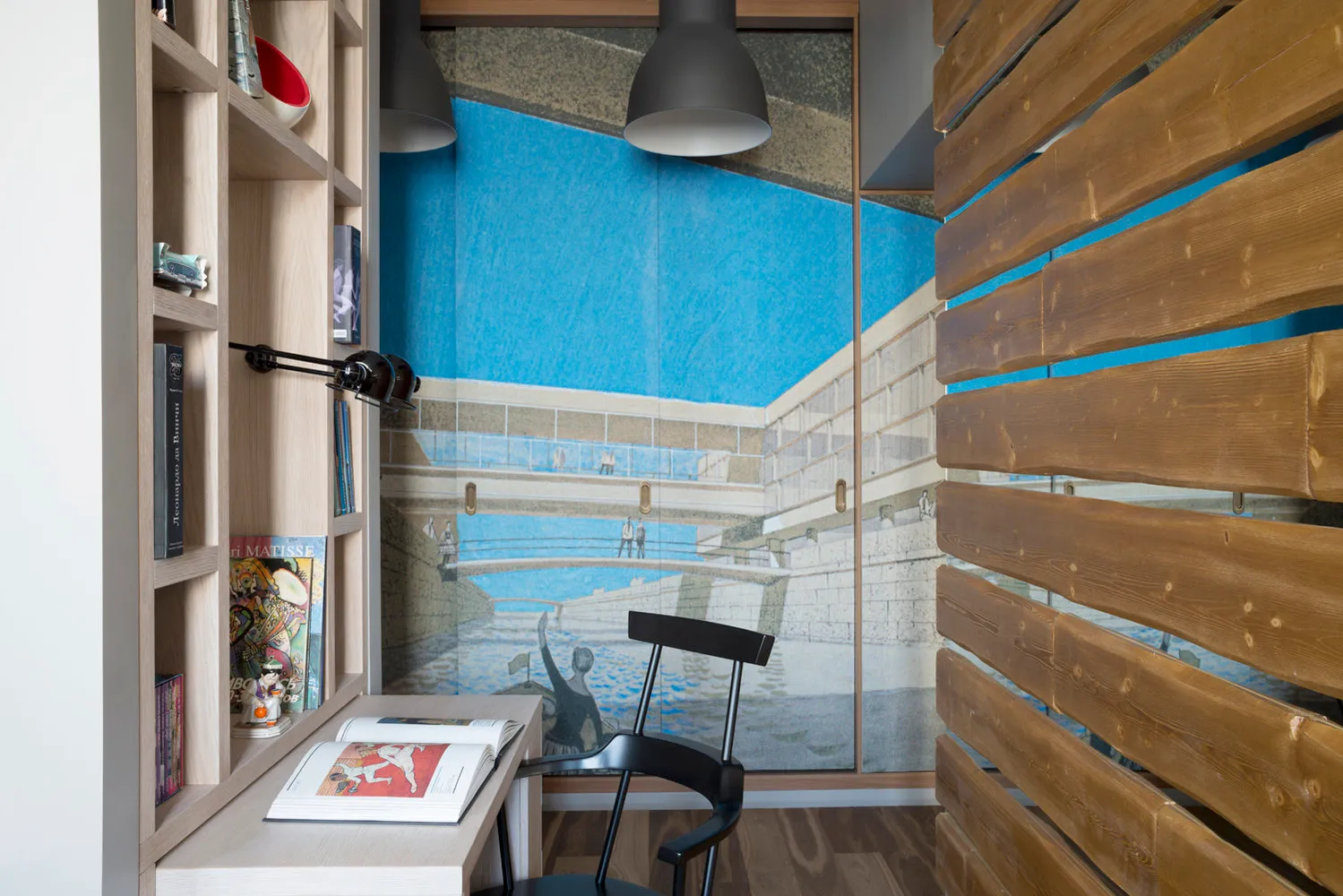 Design: Igor Liturinski and Ronan Leost. Photo: William Webster
Design: Igor Liturinski and Ronan Leost. Photo: William Webster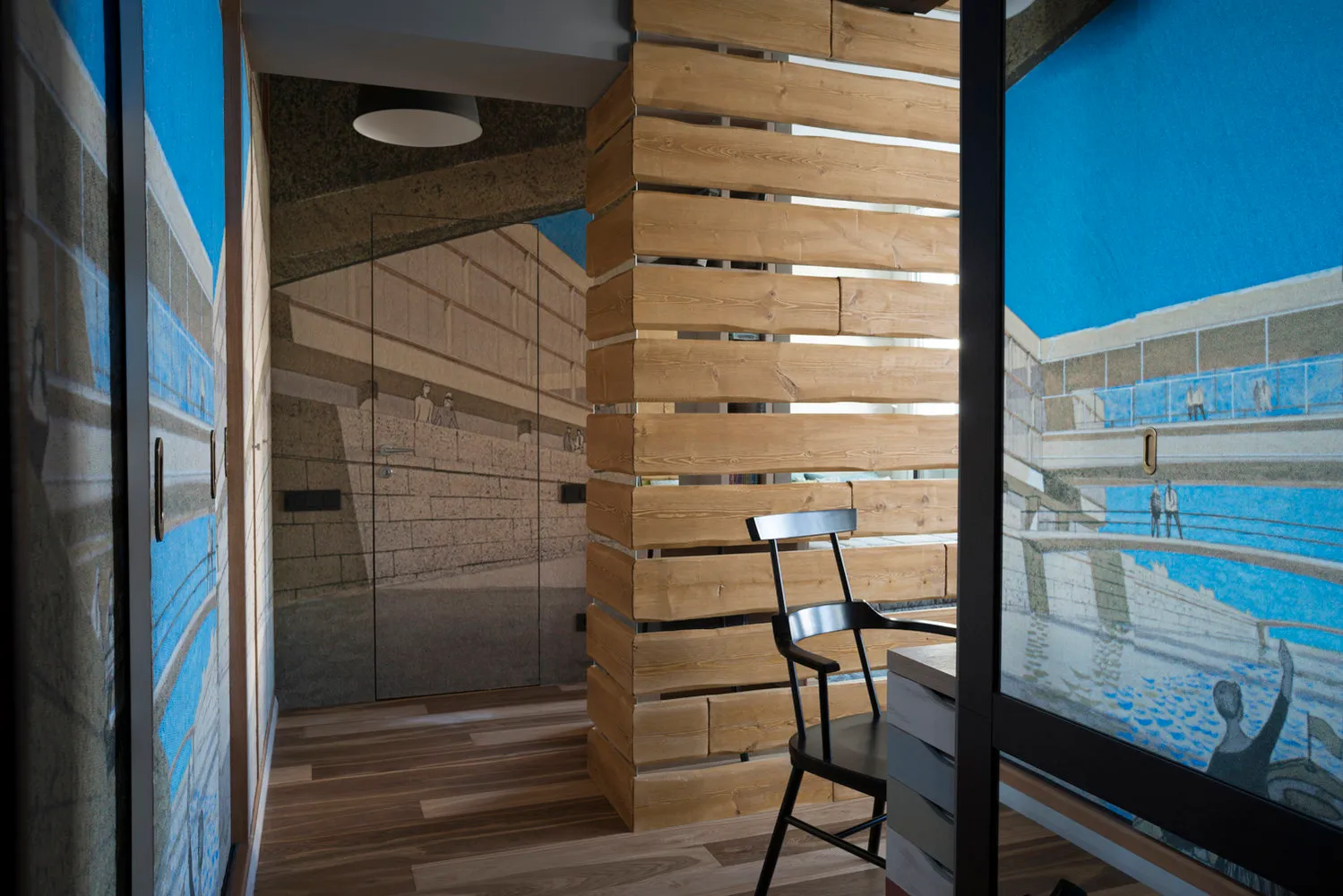 Design: Igor Liturinski and Ronan Leost. Photo: William Webster
Design: Igor Liturinski and Ronan Leost. Photo: William WebsterOn the cover: Design project by Natalia Ananina.
More articles:
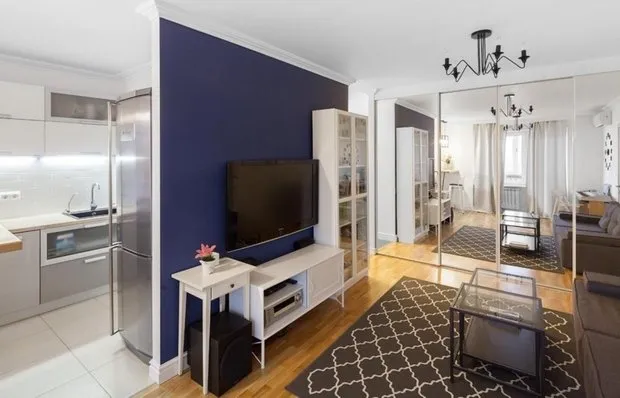 How to Turn Your Apartment's Flaws into Advantages: Part 2
How to Turn Your Apartment's Flaws into Advantages: Part 2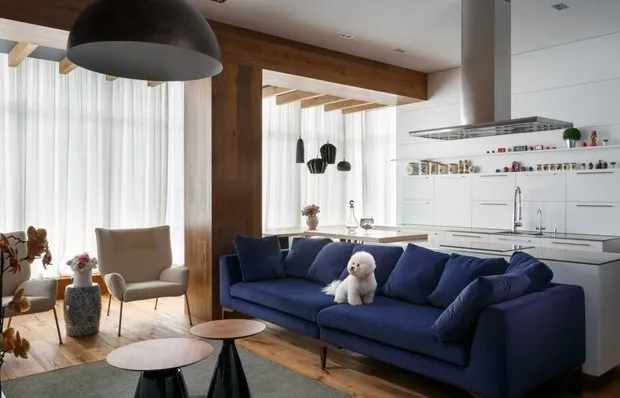 6 Reasons to Avoid Open Floor Plans
6 Reasons to Avoid Open Floor Plans How to Reduce Tax When Selling an Apartment
How to Reduce Tax When Selling an Apartment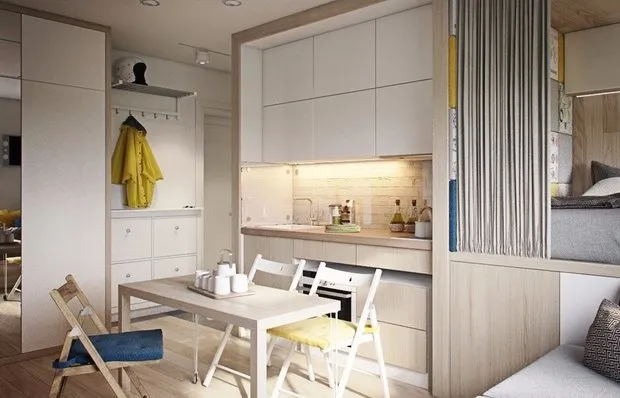 Kitchen Relocation: What Can Actually Be Approved and What Is Forbidden
Kitchen Relocation: What Can Actually Be Approved and What Is Forbidden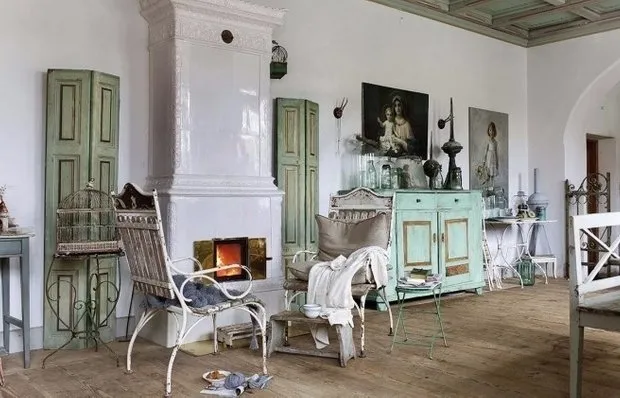 Closer to Nature: How One Family Found Their Dream Home
Closer to Nature: How One Family Found Their Dream Home How to Beautifully Wrap a Gift: 8 Simple Ways
How to Beautifully Wrap a Gift: 8 Simple Ways How to Properly Make Paint Samples for Walls: Tips from a Professional
How to Properly Make Paint Samples for Walls: Tips from a Professional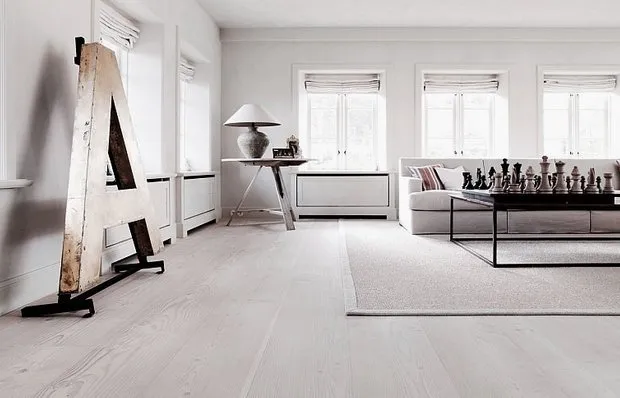 How to Make a Perfectly Flat Floor Yourself
How to Make a Perfectly Flat Floor Yourself