There can be your advertisement
300x150
Kitchen Relocation: What Can Actually Be Approved and What Is Forbidden
In small apartments, relocating the kitchen allows freeing up an additional room. However, there are several conditions and restrictions that you need to know about: we cover all of them today
Square meters are becoming more expensive: it's now more relevant to renovate a studio into a 2-room flat or a 2-room apartment into a 3-room flat by relocating the kitchen. But is this option always possible? Architect Nikita Morozov explained in which cases you should give up on re-planning and how to avoid "traps".
Nikita MorozovArchitect Nikita Morozov is an architect. In 2007, he founded the KM STUDIO design bureau. He believes that a perfect interior should combine aesthetics and ergonomics to create impressions.
What is needed for approval?
The first and mandatory condition before starting construction works involving kitchen relocation and utility connection is to get approval for them. Otherwise, if sanitary or construction norms are violated, the owner will be required to restore the original layout of the living space.
To go through the approval process, you need:
- gather all documents confirming ownership, residence and use of the property;
- submit an application for re-planning to the local Architecture Authority (you must have the BTI technical passport and a house register extract from the housing management company);
- prepare a re-planning project for the kitchen at the appropriate project office;
- get approval of the project in relevant authorities;
- get approval of the project in the local architectural authority.
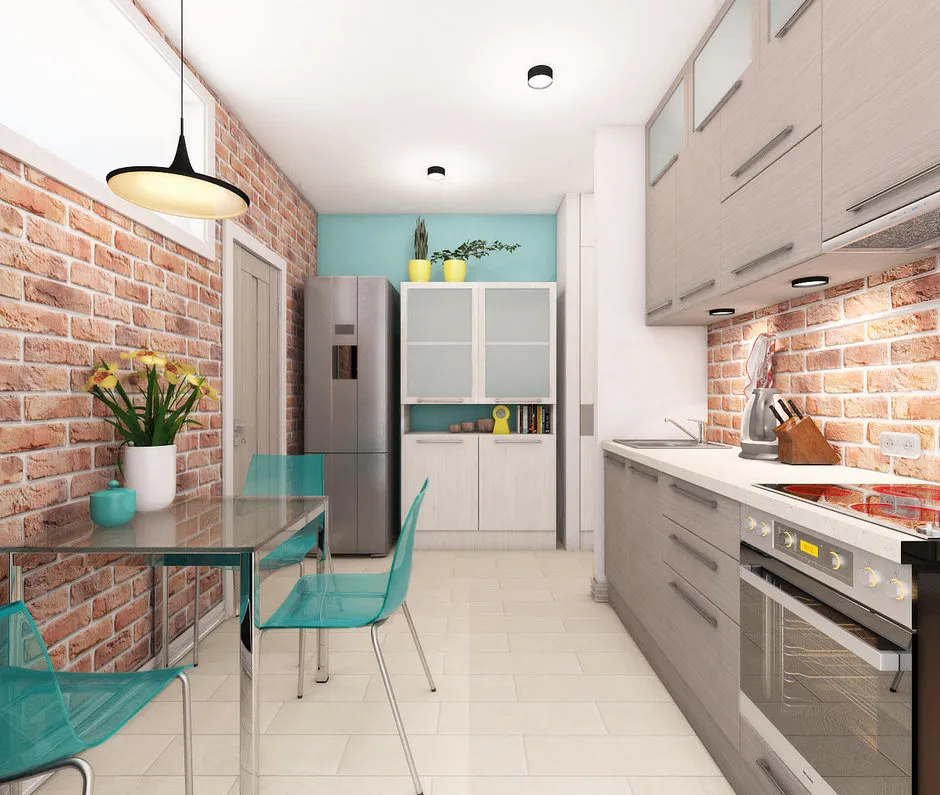 Design: Sofya PetrukhovaStrictly prohibited
Design: Sofya PetrukhovaStrictly prohibited1. It is forbidden to relocate the kitchen if there is a bathroom above it. Exception – two-level apartments or rooms on the last floors.
2. It is forbidden to relocate a kitchen with a gas stove into any living room, including not running gas pipes through living rooms.
3. It is forbidden to relocate the kitchen into a room if there is a living space below it. Exception – apartments on the first floors or those located above non-living spaces.
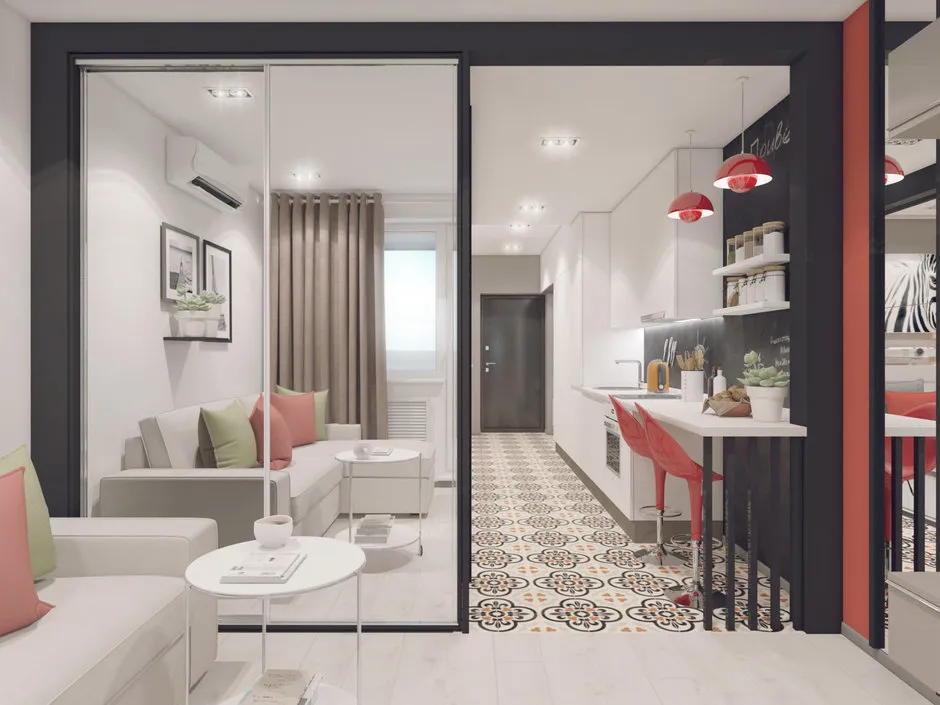 Design: Yana and Yuri Volkovs
Design: Yana and Yuri VolkovsWhat to consider during planning
1. The kitchen area must be at least 8 sq. m. A kitchen niche in a studio apartment cannot be less than 5 sq. m.
2. The temperature in the kitchen room is also regulated: on average, it should not exceed 26 degrees and not be less than 18.
3. Natural lighting in the kitchen is mandatory. If there is no window, use partitions and sliding doors.
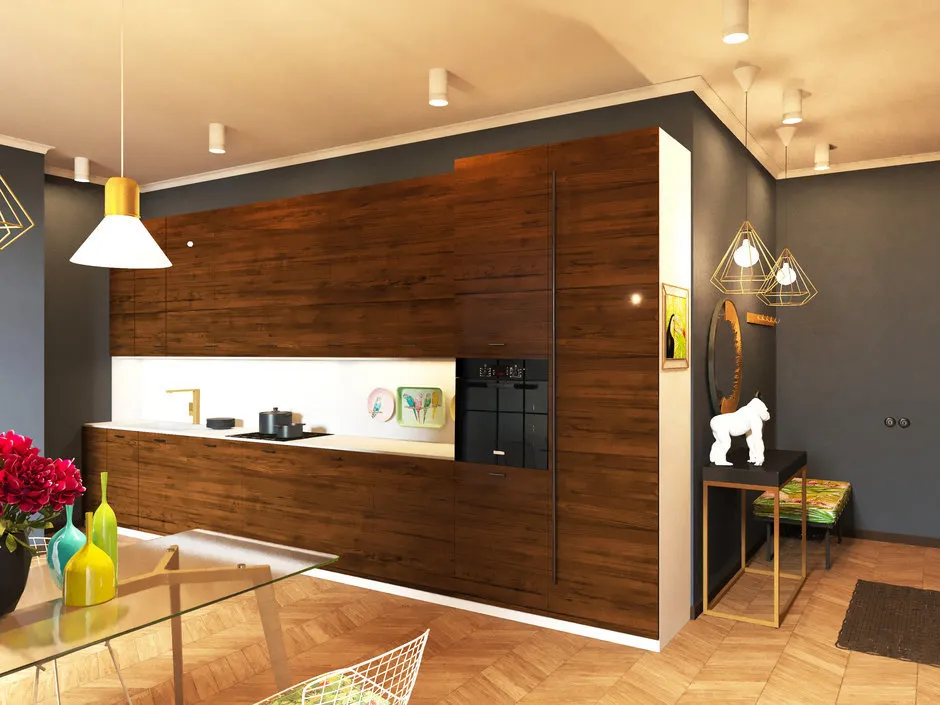 Design: Julia Arslanova
Design: Julia ArslanovaWhat about utilities?
- You cannot connect the exhaust ventilation from the re-planned kitchen to the ventilation channel of a bathroom or toilet. This will cause unpleasant odors to spread. Ventilation must be connected from the ventilation channel of the former kitchen: this introduces its own inconvenience (the need to install a suspended ceiling, drilling holes in load-bearing walls).
- You must plan the connection of water supply and drainage pipes to the sink and dishwasher. In many cases, this is impossible without intersecting openings. If hot and cold water pipes can be routed in the slab or under the ceiling, drainage is more complicated. The domestic drainage for water runoff must be laid with a slope of 0.02–0.03.
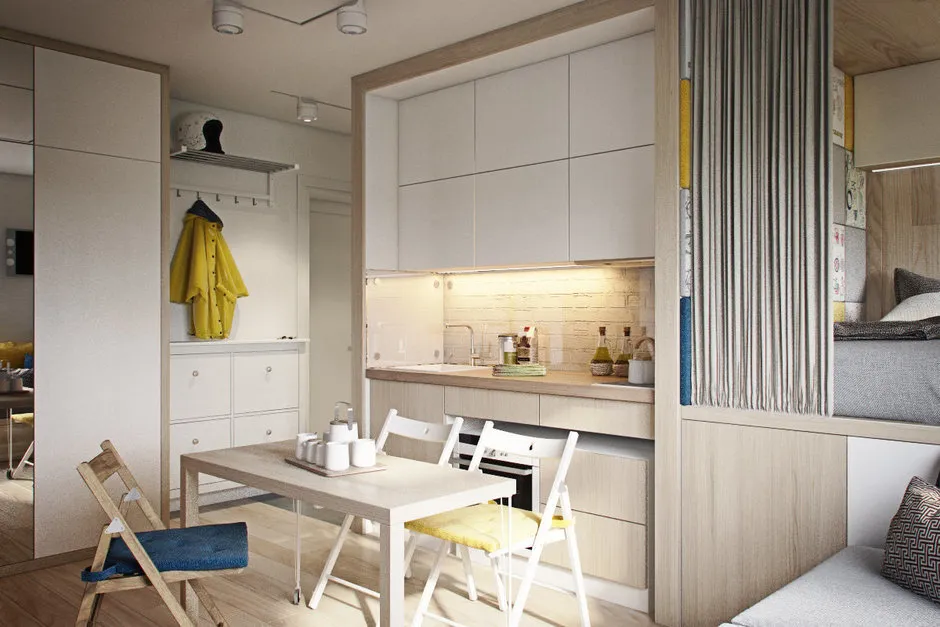 Design: Olga Ulyanova, Yuri Grichenko
Design: Olga Ulyanova, Yuri Grichenko- You can move the sink along the wall from the standpipe without approval. However, moving it (even without relocating the "wet point") to the balcony, to the opposite wall, into the center of the room (with an island setup), or into other rooms is only possible after approval.
- To relocate the sink to the center of the room and set up an island, as well as moving the sink to another side of the kitchen, you need to run water pipes and drainage piping under the floor. Specialists recommend using forced drainage pumps.
- If a water pipe route passes through a ventilation shaft, you cannot lay utilities through it. Even if an accident is excluded (a 100% guarantee is impossible), there is a risk of disrupting air exchange and leaving neighbors without fresh air.
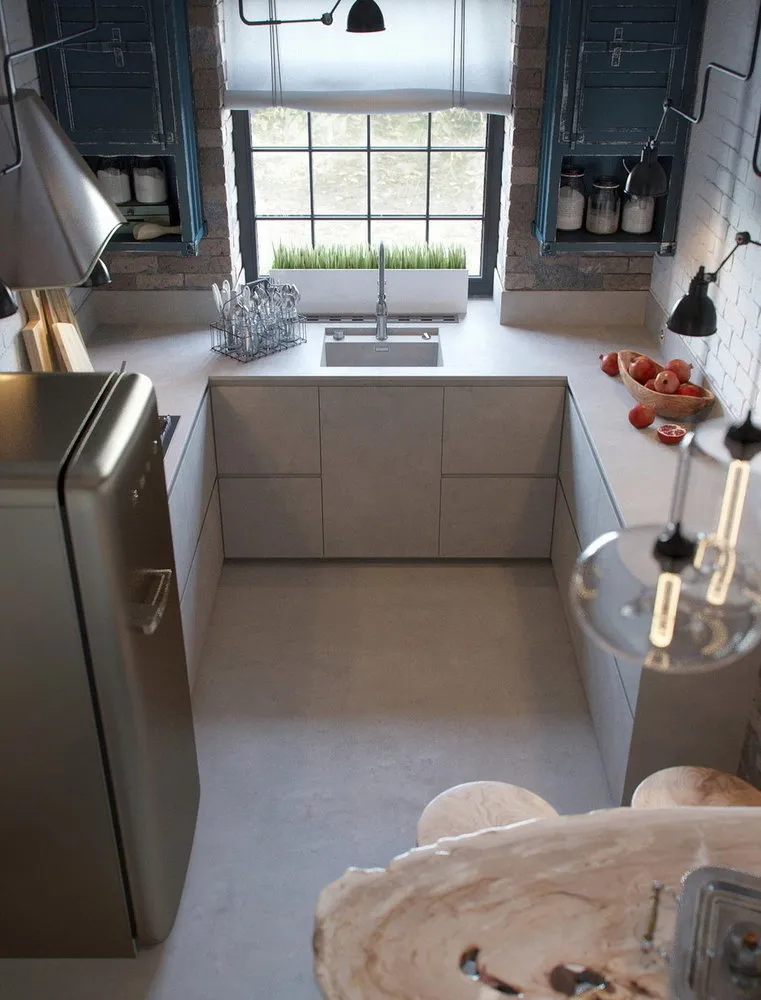 Design: Evgenia Lykassova
Design: Evgenia LykassovaMore articles:
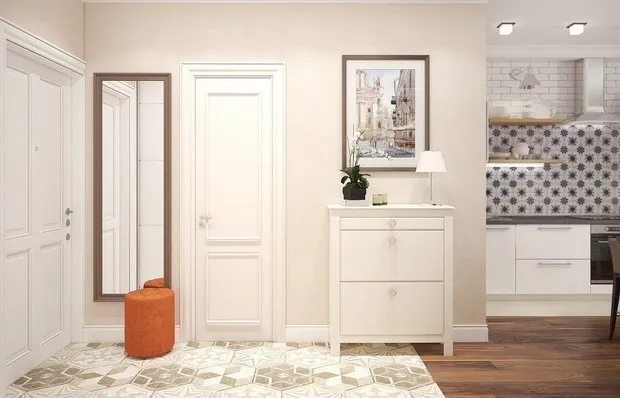 8 Tips for Those Who Want to Remodel the Foyer by Themselves
8 Tips for Those Who Want to Remodel the Foyer by Themselves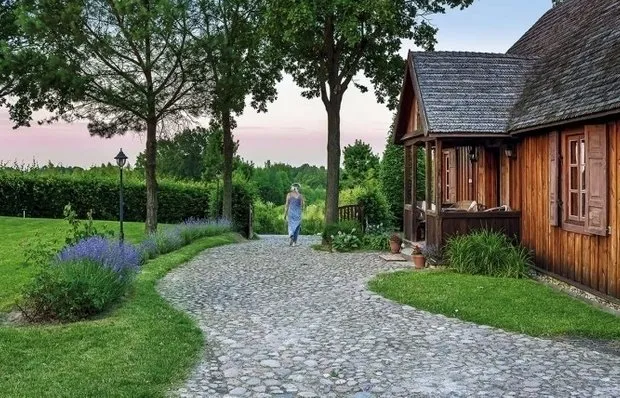 A New Life for an Old Cottage in Poland
A New Life for an Old Cottage in Poland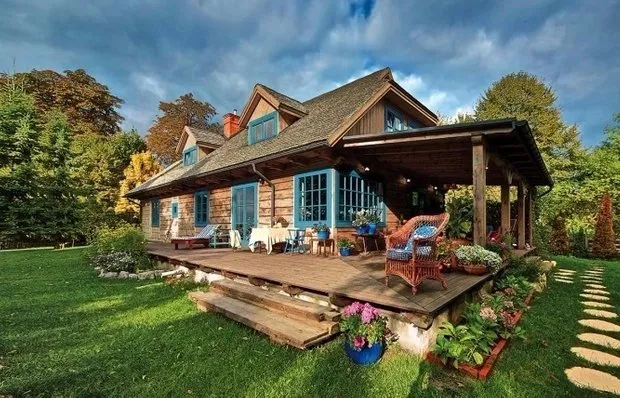 Cozy Country Cottage with Blue Windows and Attic Library
Cozy Country Cottage with Blue Windows and Attic Library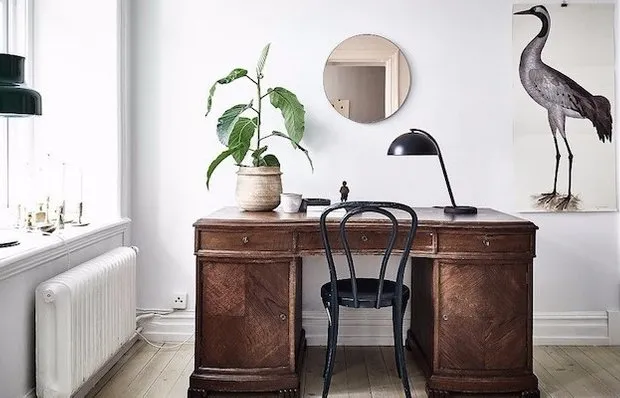 Secrets of Scandinavian Interior Design: Don't Fear Emptiness
Secrets of Scandinavian Interior Design: Don't Fear Emptiness History of High-Rise Construction in Moscow
History of High-Rise Construction in Moscow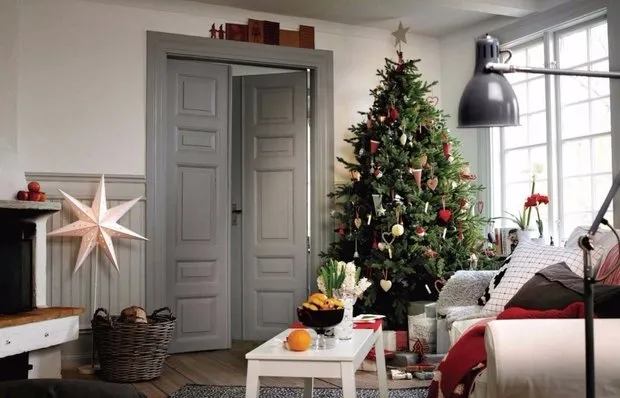 How to Create a Festive Atmosphere: Pro Tips
How to Create a Festive Atmosphere: Pro Tips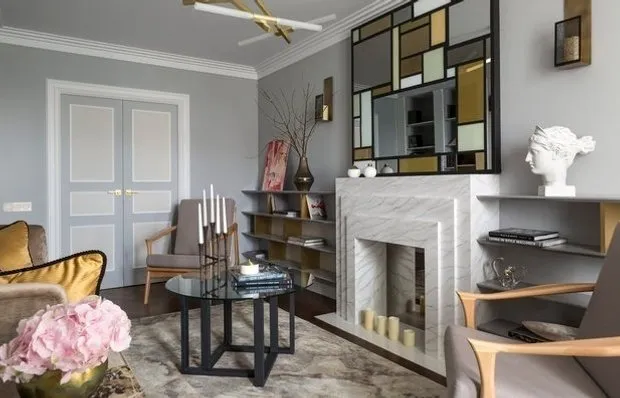 How to Blend Trends and Classic Elements in One Interior?
How to Blend Trends and Classic Elements in One Interior?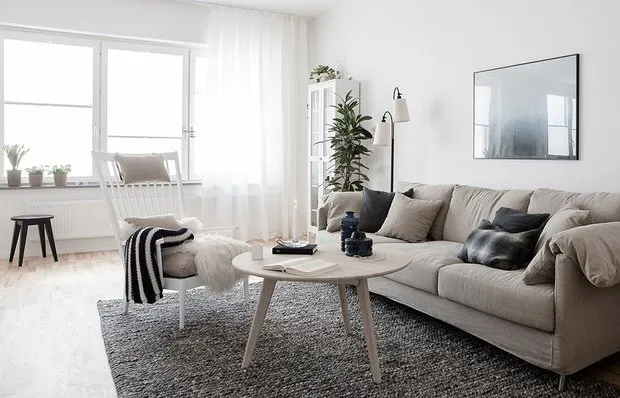 Redesigning a Kitchen: 3 Professional Options
Redesigning a Kitchen: 3 Professional Options