There can be your advertisement
300x150
Redesigning a Kitchen: 3 Professional Options
A kitchen has great potential: your task is to use it to the fullest. Don't know what you can and cannot change in an apartment? We share legal options for redesigning a kitchen in a П-43 series building
When most walls in an apartment are load-bearing, there aren't many options for creating a more convenient layout. But there is always a way: you can experiment with the width of door openings, room purposes, and furniture placement. Architect Anastasia Kiseleva proposed options for kitchen redesign in a П-43 series building, and renovation expert Maxim Dzhuraev commented on the approval details.
Quick Info
The П-43 series buildings are single or double-entry panel towers with 16 floors. In three-room apartments, all rooms are soundproofed, there is a separate bathroom, and a niche for built-in wardrobes. The kitchen is about 8 square meters, the main drawback is a long narrow corridor.
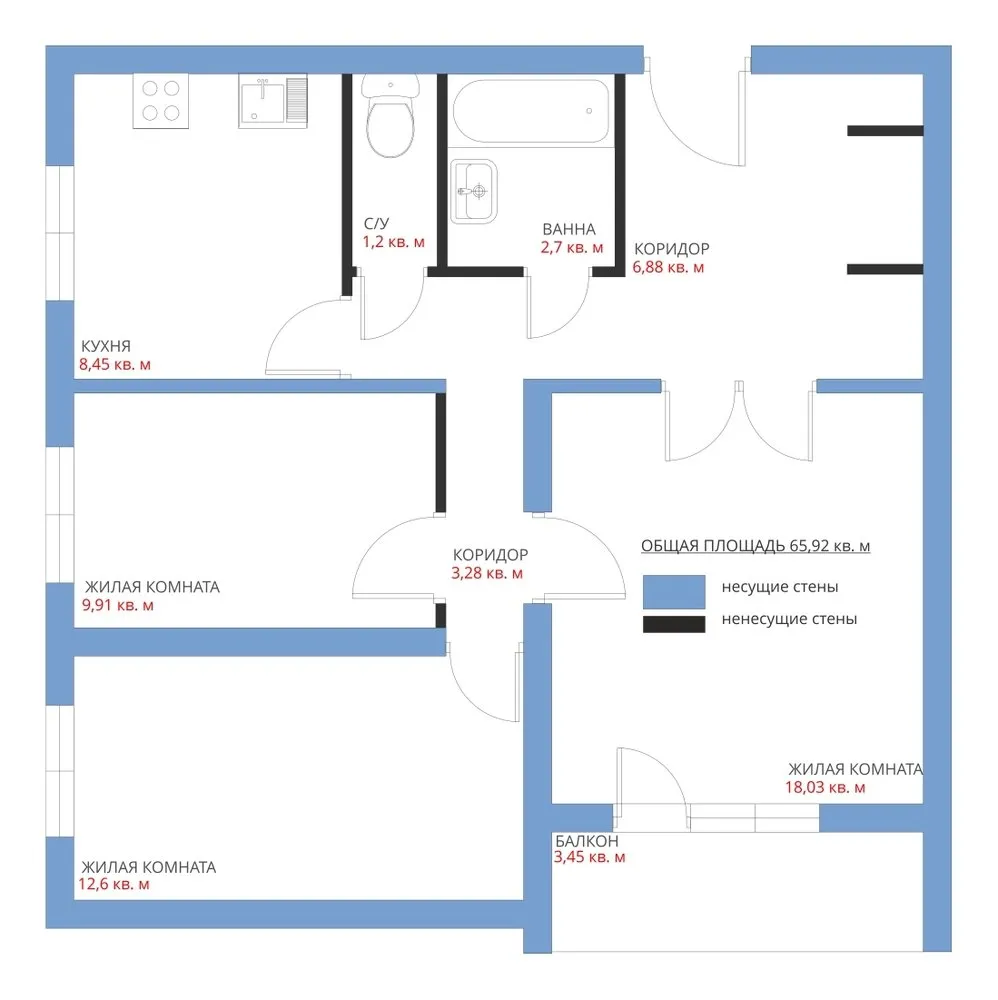 Typical Layout
Typical Layout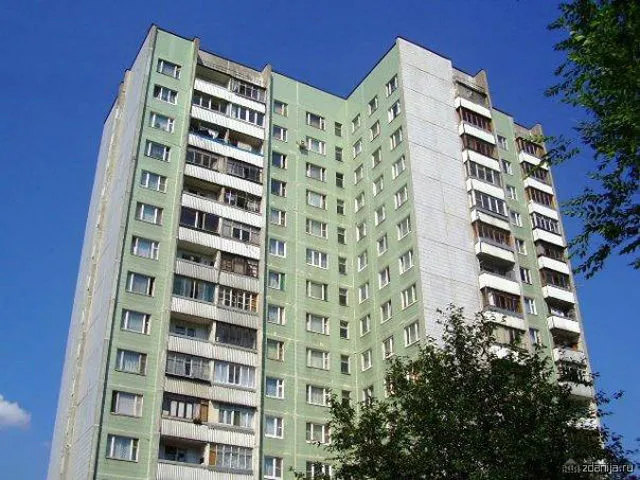 П-43 Series Building
П-43 Series BuildingVariant 1: For a Family Couple
This option is perfect for people who work from home – one of the rooms was designated as a full-fledged office. The small living room was combined with a narrow corridor – in this space, a bedroom was created. From it, you can get to the office: if needed, part of the room can be converted into a closet.
The kitchen is mainly for cooking: the dining area was moved to a separate room. For breakfast and quick snacks, a bar counter was provided. The bathroom was combined to install a large corner bathtub, convenient sink, and several storage modules. A built-in wardrobe-closet was made in the entrance hall.
Expert Opinion: approval is possible based on the redesign project and a technical conclusion from any project organization with the appropriate SRO permit. In the combined bathroom, waterproofing and floor sound insulation are required.
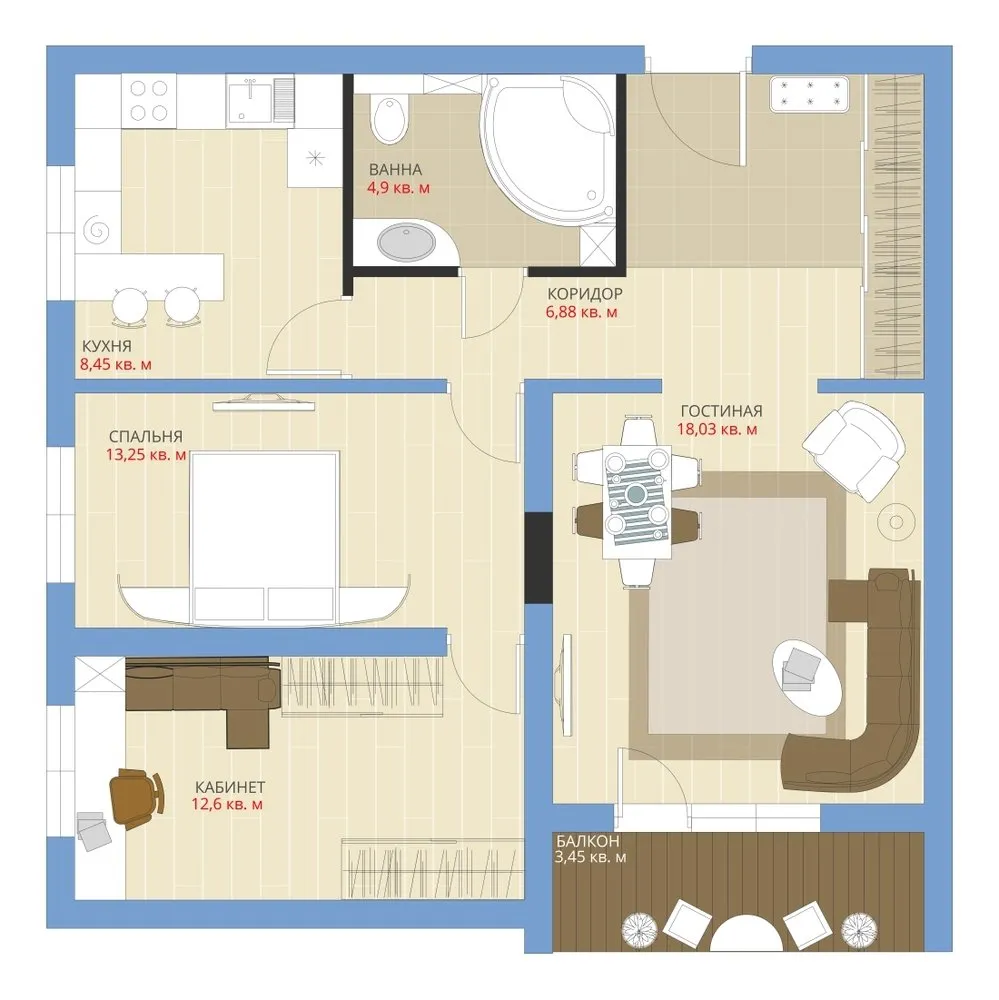
Variant 2: For a Family with Two Children
To create comfortable conditions for a family with two children, the large room was designated as a child's bedroom. In it, beds and necessary storage systems were placed. Work desks were moved to the balcony, which was insulated for this purpose. Due to the narrower door in the room, a full-sized closet was created in the entrance hall.
The small room was combined with the corridor – this became a passageway living room for the whole family. The far room is a parents' bedroom with a comfortable bed and spacious closet. The bathroom was left separate but changes were made. In the bathroom, the door opening was moved to the center of the wall so that on one side, a sink with a cabinet could be placed, and on the other – a wardrobe with a washing machine.
Expert Opinion: approval will not be difficult. A redesign project and a technical conclusion from any project organization with the appropriate SRO permit are required.
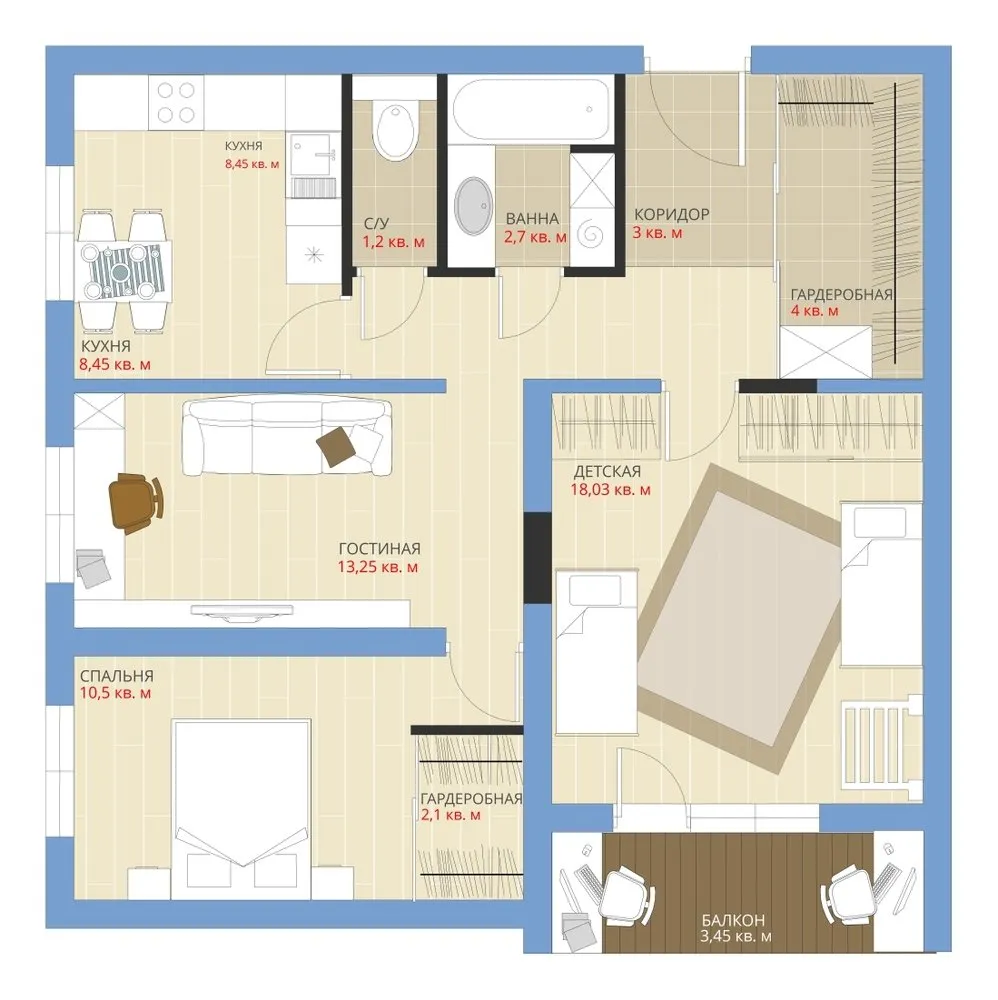
Variant 3: For a Family with One Child
For a family with one child, you can keep the layout in the typical variant – changes will be minimal. The children's room was placed in a small living room, the parents' bedroom – in an adjacent living room. A partition was added here to create a closet.
On the kitchen, the cabinet was placed along the window – more free space appeared for the dining area. In the bathroom, on one side of the door, a washing machine and sink were placed, and on the other – narrow cabinets for storing household chemicals and textiles. In the large room, a living room with a reading zone was arranged.
Expert Opinion: can be approved, just like the previous two variants, based on a redesign project and a technical conclusion.
More articles:
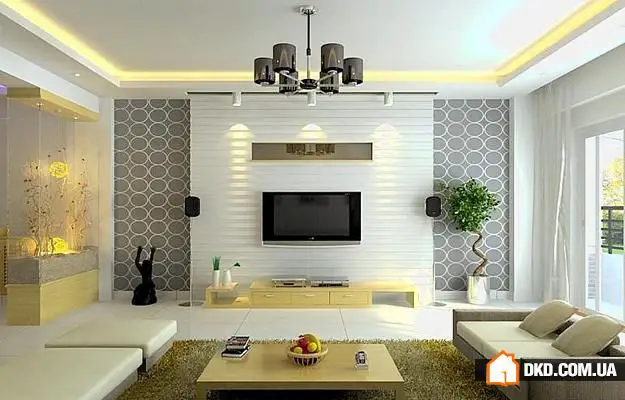 Quick Living Room Renovation: Step-by-Step Guide
Quick Living Room Renovation: Step-by-Step Guide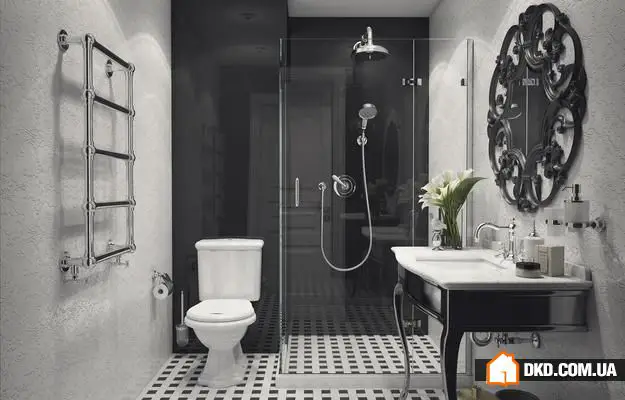 To Combine or Not to Combine? Important Details of Bathroom Redesign
To Combine or Not to Combine? Important Details of Bathroom Redesign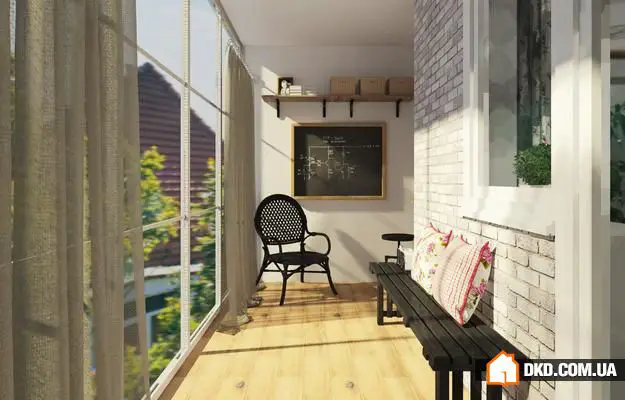 10 Reasons to Glass Your Balcony This Spring
10 Reasons to Glass Your Balcony This Spring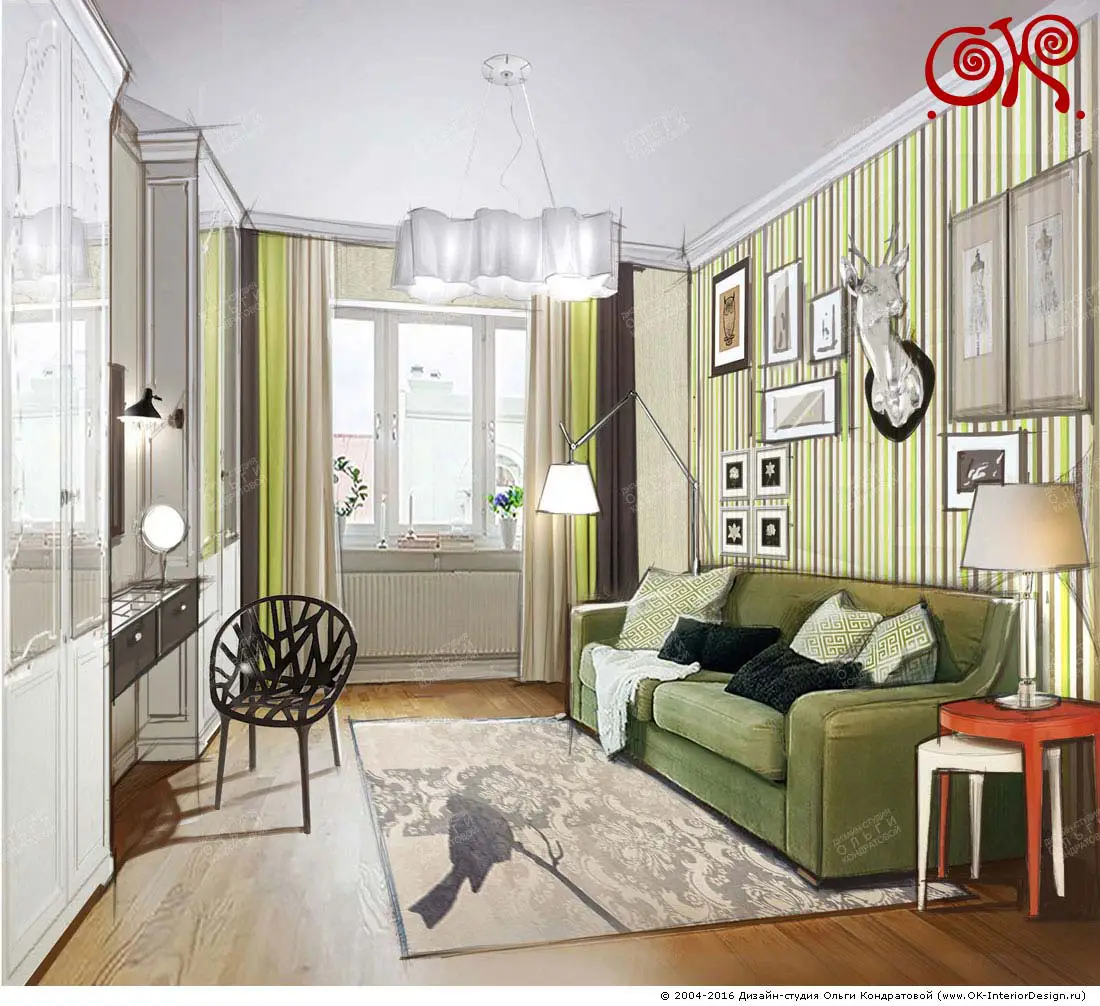 How to Visually Raise the Ceiling: 7 Designer Tips
How to Visually Raise the Ceiling: 7 Designer Tips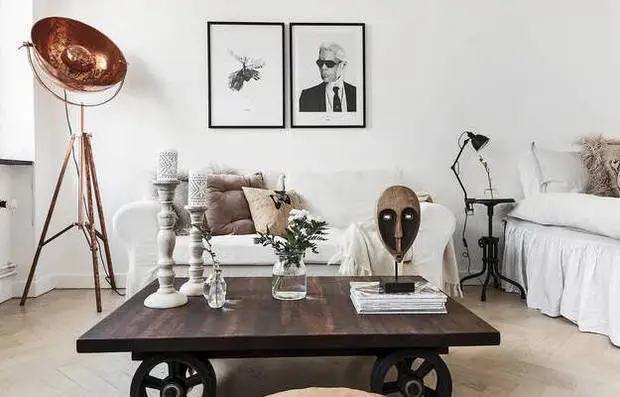 What to Consider in Apartment Design for Young Families: Tips from Professionals
What to Consider in Apartment Design for Young Families: Tips from Professionals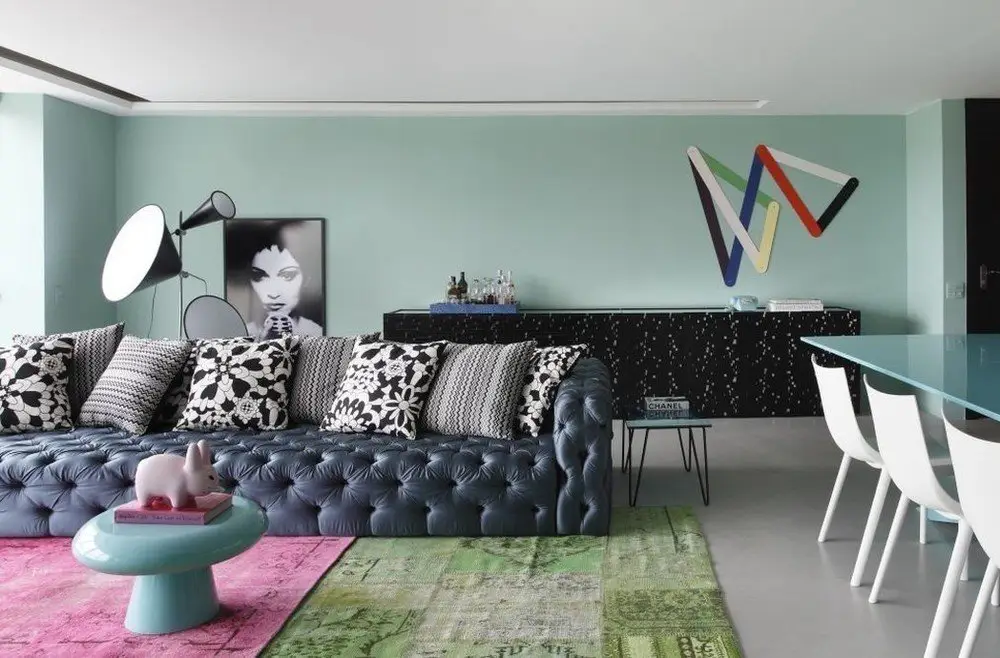 Interior Mistakes You Can Make
Interior Mistakes You Can Make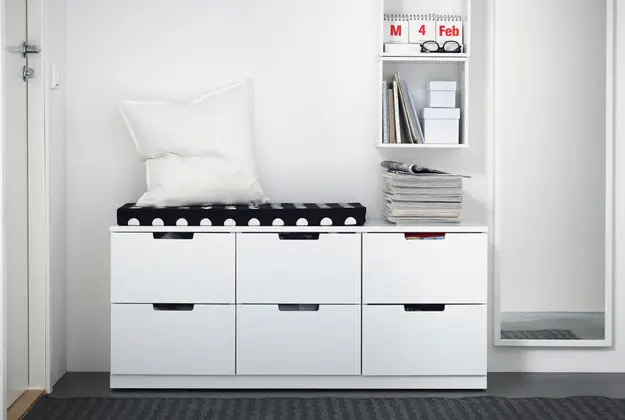 5 drawbacks of the hallway that can be fixed in a weekend
5 drawbacks of the hallway that can be fixed in a weekend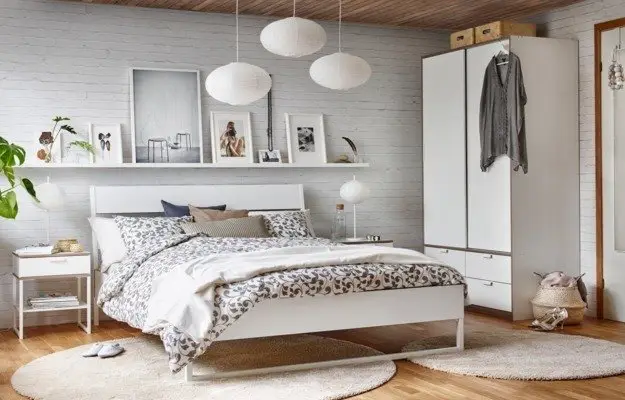 8 Inspiring Reasons to Stay Home on Weekends
8 Inspiring Reasons to Stay Home on Weekends