What to Consider in Apartment Design for Young Families: Tips from Professionals
An interior design project for an apartment is not just a layout of furniture. It is a complex scheme that requires measurements, calculations, and careful study of engineering communications. There are many factors that must be taken into account when developing a project for the future interior of a room or apartment. What are they?
1. Set Priorities
Zone your apartment into a public area and a private one, remembering the possibility of family growth. Determine how important each individual room will be to you. For example, if the kitchen zone is a priority for a large family, it may not be as significant for a young couple who only have breakfast at home.
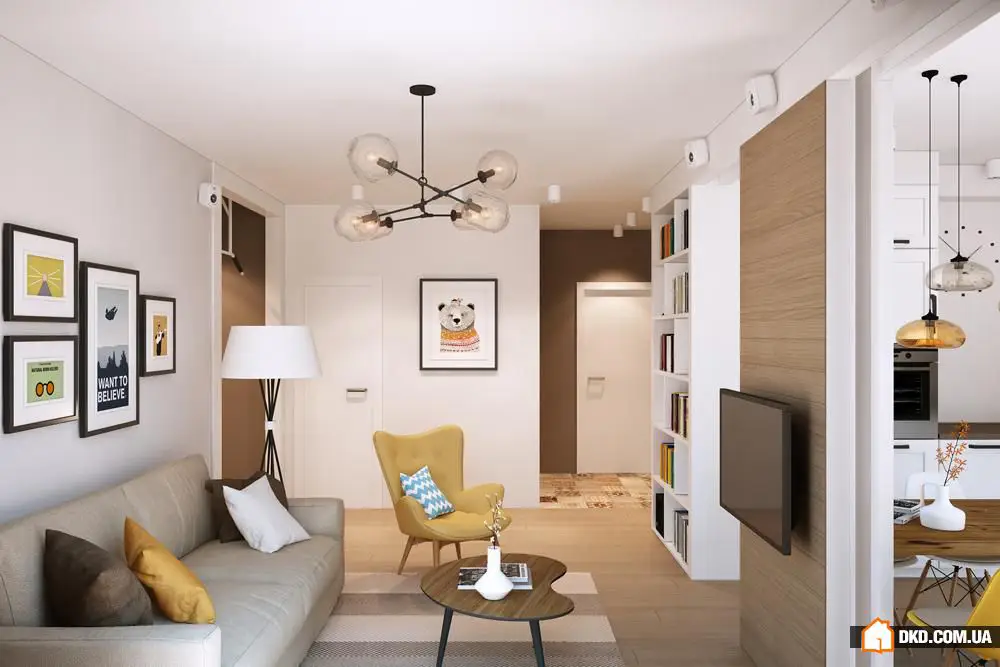
2. Plan the Layout
Personal zones should be located nearby (e.g., bedroom and bathroom) and away from the entrance. Having ducts on both sides is also a plus – you can immediately visualize where the bathroom and guest toilet will be.
For young families, it's also important to plan the layout of the children's room in detail, even if it's currently used as another zone. Plan for electrical outlets and wiring – in the future, you'll only need to place children's furniture to set up the child's room.
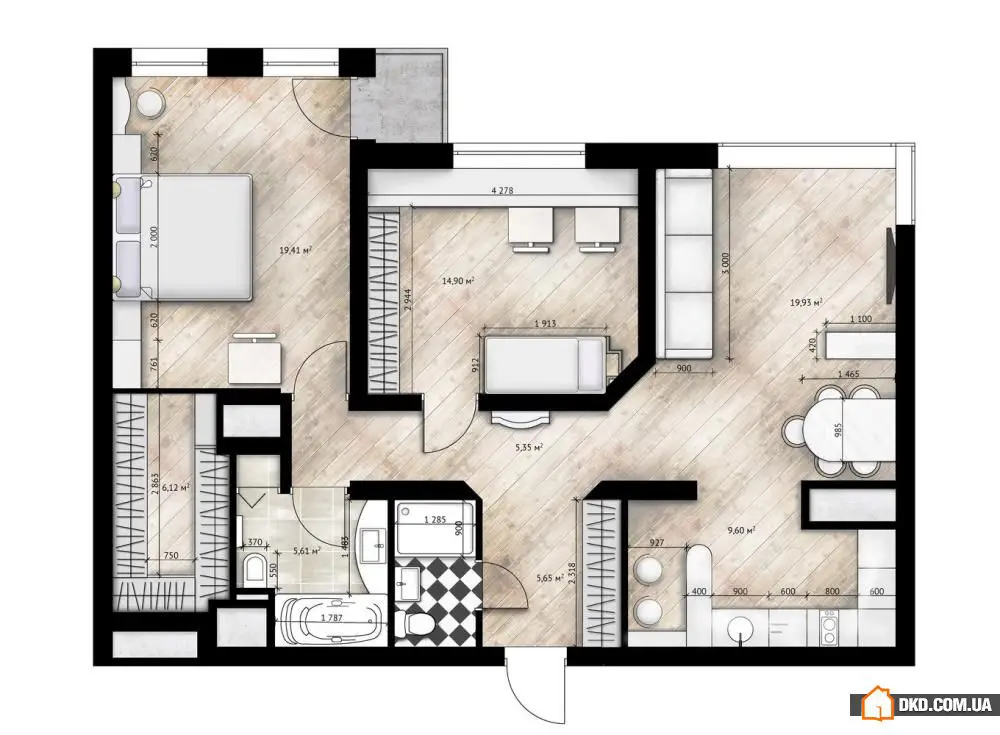
3. Choose Finish Materials
Have you decided on the future layout? It's time to choose a style. Modern European and Scandinavian styles, which are minimalistic and free of excess, are currently trending.
Confidently build a set of finishing materials and color palette. Use the same combination throughout all rooms, experimenting only with accents. This visually unifies the rooms and makes the apartment appear more spacious than it actually is.
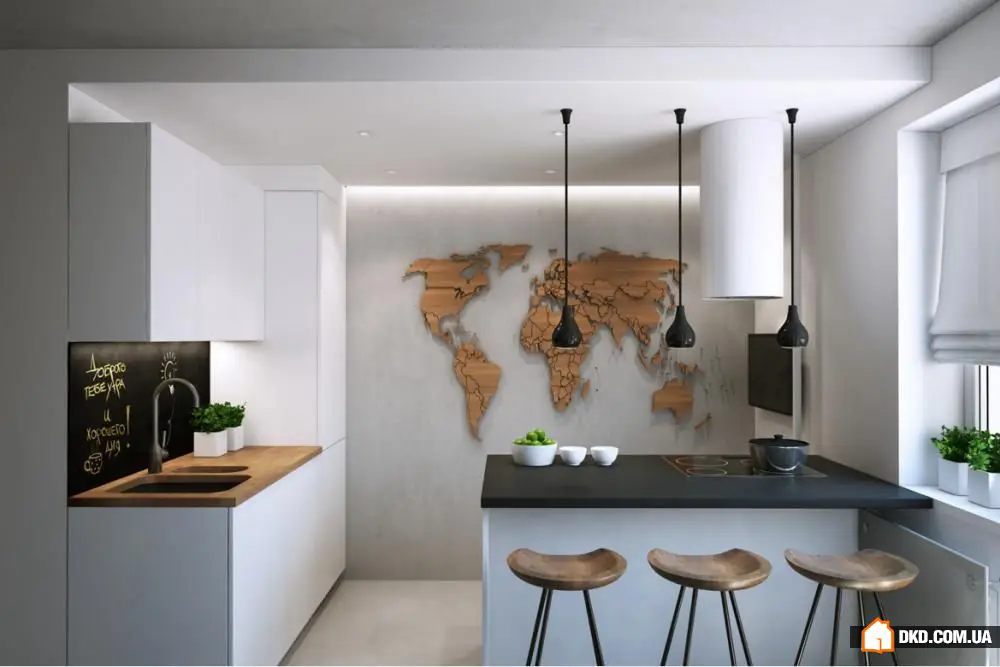
4. Choose a Light Color Palette
Try to let in more light into the apartment – this can be done using a light color scheme in the interior. All variations of white and beige in the interior visually expand space, provide more air and light, which is very important for young families and small children.
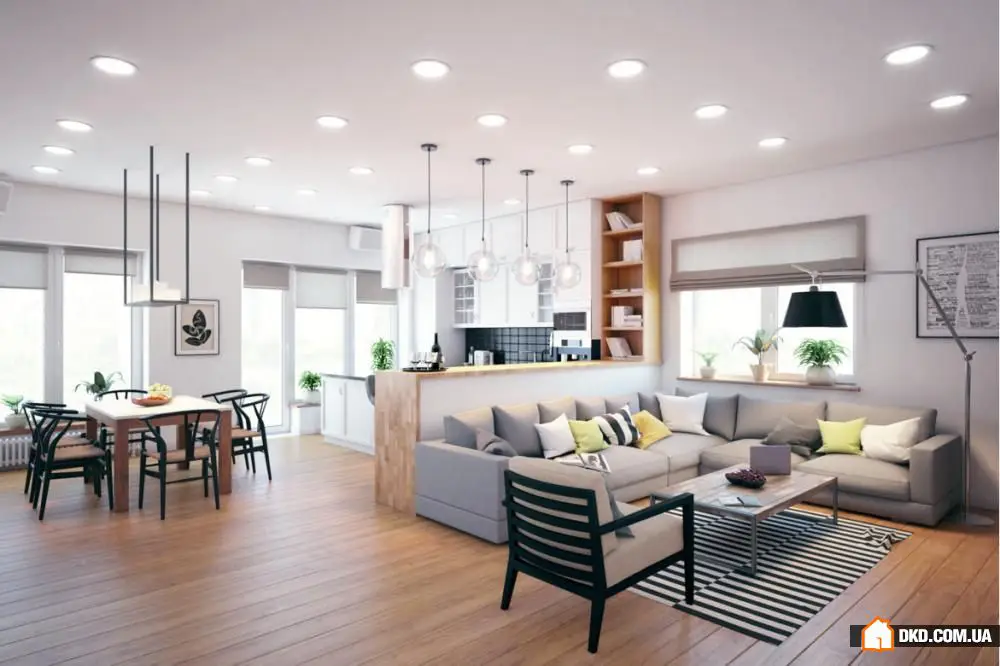
5. «De-clutter» Narrow Corridors and Plan Storage Systems
Free up corridors between rooms as much as possible. Avoid bulky wardrobes that narrow passageways and cumbersome decor items – you'll see it was worth it later.
I recommend dedicating a separate space for the wardrobe. But if your apartment size doesn't allow for that, IKEA or Elfa offer excellent storage systems – cheaper and more convenient than custom-built wardrobes. Ideally, the systems should be hidden and built-in. This way, you free up space from bulky furniture and add roominess.
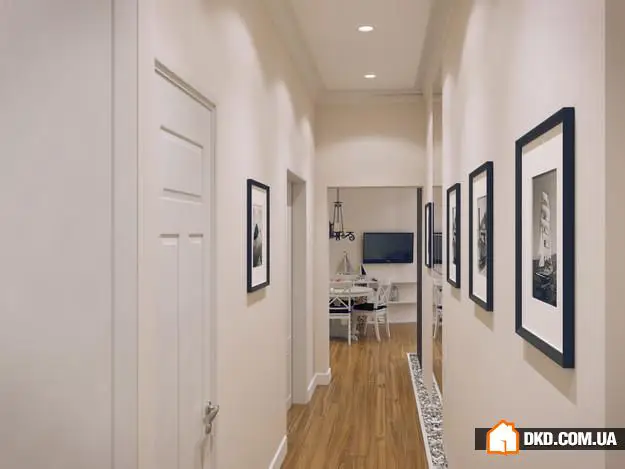
More articles:
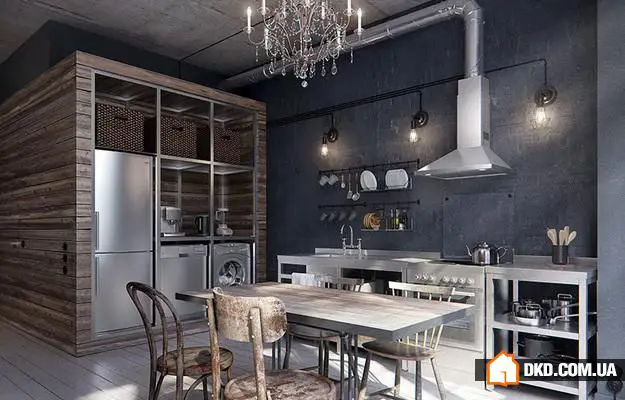 Does Not Rust: How and Why to Use Metal in the Apartment
Does Not Rust: How and Why to Use Metal in the Apartment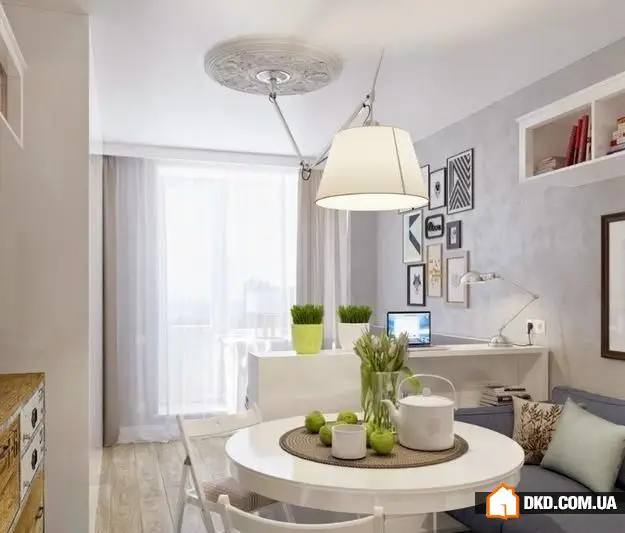 How to Zone a Small Apartment Using Lighting: 8 Ways
How to Zone a Small Apartment Using Lighting: 8 Ways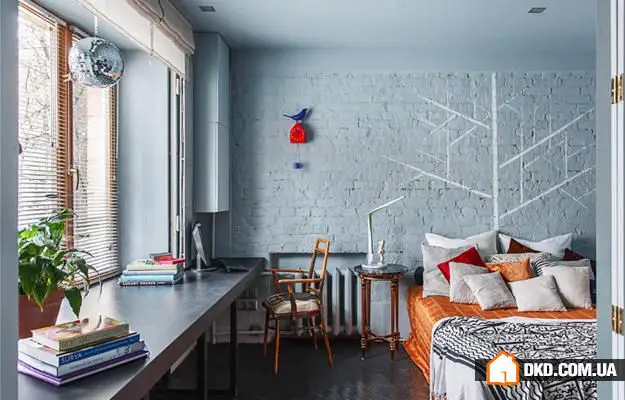 Where Designers and Architects Live: 10 Classy Professional Apartments
Where Designers and Architects Live: 10 Classy Professional Apartments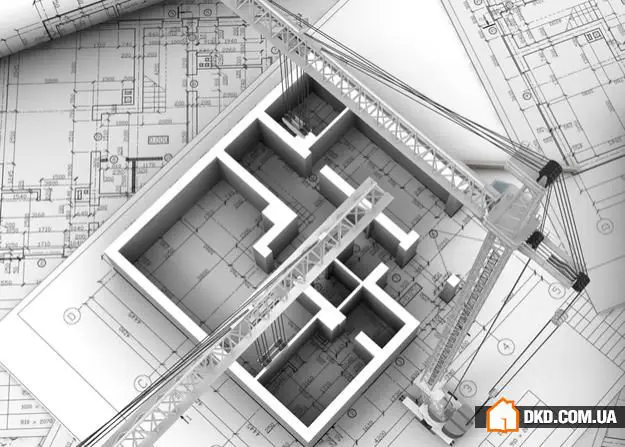 How to Repair the Kitchen Without Going into Debt: 9 Useful Tips
How to Repair the Kitchen Without Going into Debt: 9 Useful Tips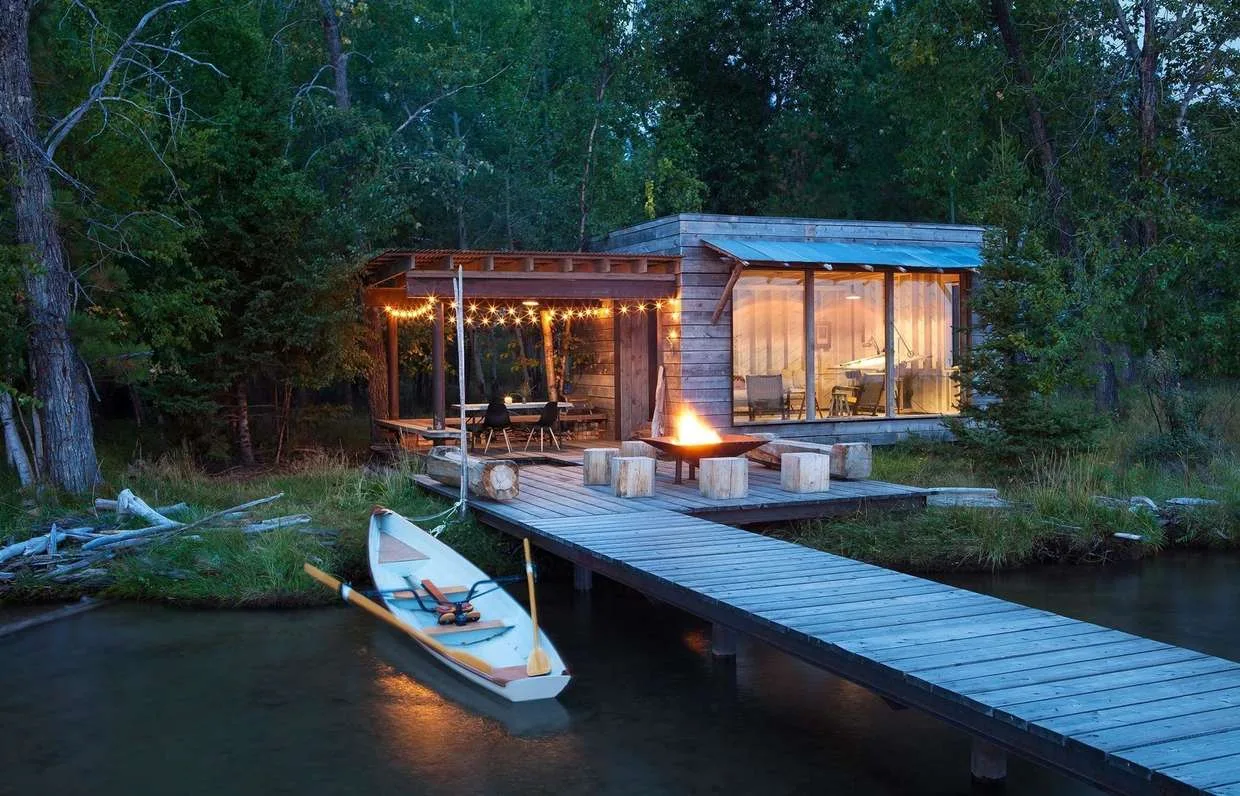 Summer Season Garden: How to Furnish a Wooden Cabin with a Summer Terrace
Summer Season Garden: How to Furnish a Wooden Cabin with a Summer Terrace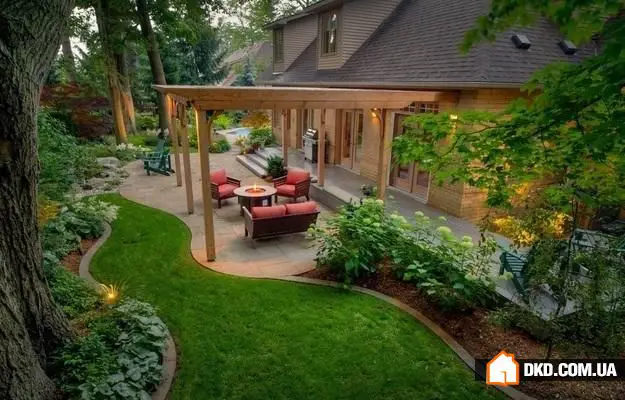 Preparing Your Garden Plot for the New Season: 7 Simple Steps
Preparing Your Garden Plot for the New Season: 7 Simple Steps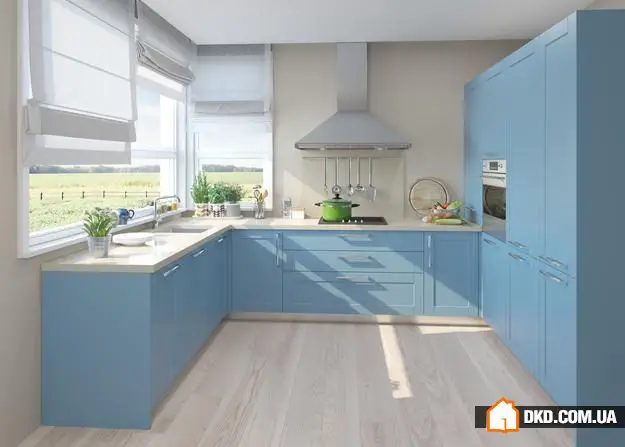 7 Signs of Coziness: Check Your Interior
7 Signs of Coziness: Check Your Interior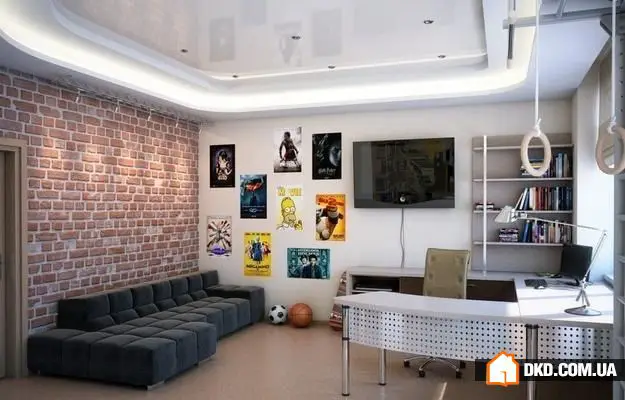 Should You Install a Multi-Level Ceiling in Your Apartment: Pros and Cons
Should You Install a Multi-Level Ceiling in Your Apartment: Pros and Cons