There can be your advertisement
300x150
Where Designers and Architects Live: 10 Classy Professional Apartments
In your view, designers, like all creative people, cannot live in standard Soviet-planned apartments with tiny rooms? Correctly, they radically change them. Creativity in terms of renovation and emphasis on handcrafted and unique details—let's visit Russian architects and designers to see the results of their creativity with our own eyes.
1. Minimal Details and Maximum Space: One-Room Apartment of Nata Tatunashvili
Unusual ceilings (4 meters) and two incredibly large windows—architect Nata Tatunashvili saw the potential in the space of a small one-room flat on the first floor of a pre-revolutionary house. Partitions were removed—only the bathroom-cube with a sleeping area on the roof was retained. Nata chose furniture with a convenient storage system—nothing extra.
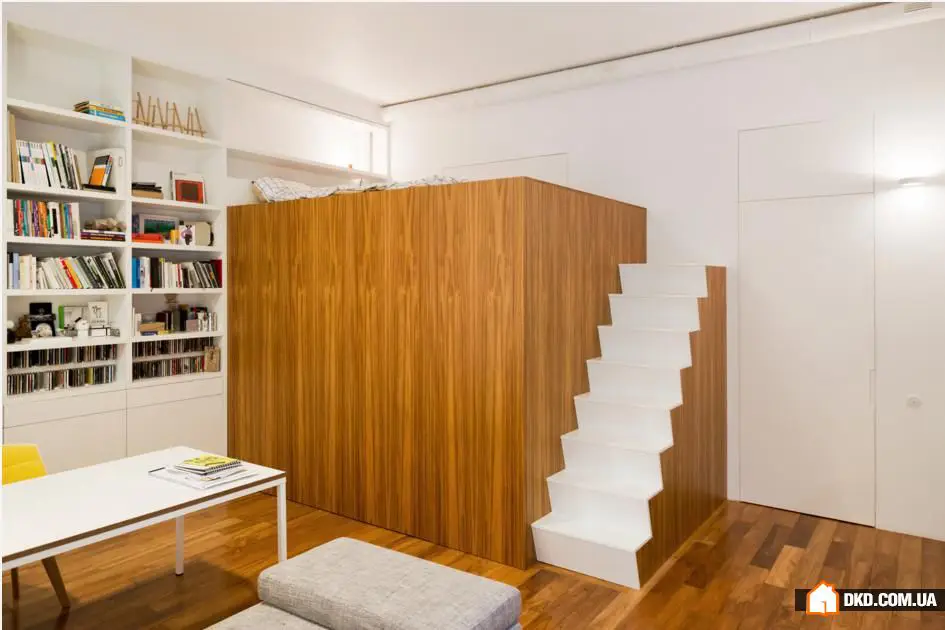
2. Bold Design Solutions on a Neutral Base: Victoria Kiorsak's Apartment
Victoria Kiorsak did not shy away from bold experiments: she set up a bathroom in the bedroom, left part of the walls unfinished, and painted designer wallpaper with metallic paint. At the same time, the designer skillfully selected a universal color base with an unobtrusive palette—simplicity with a strikingly decorated interior.
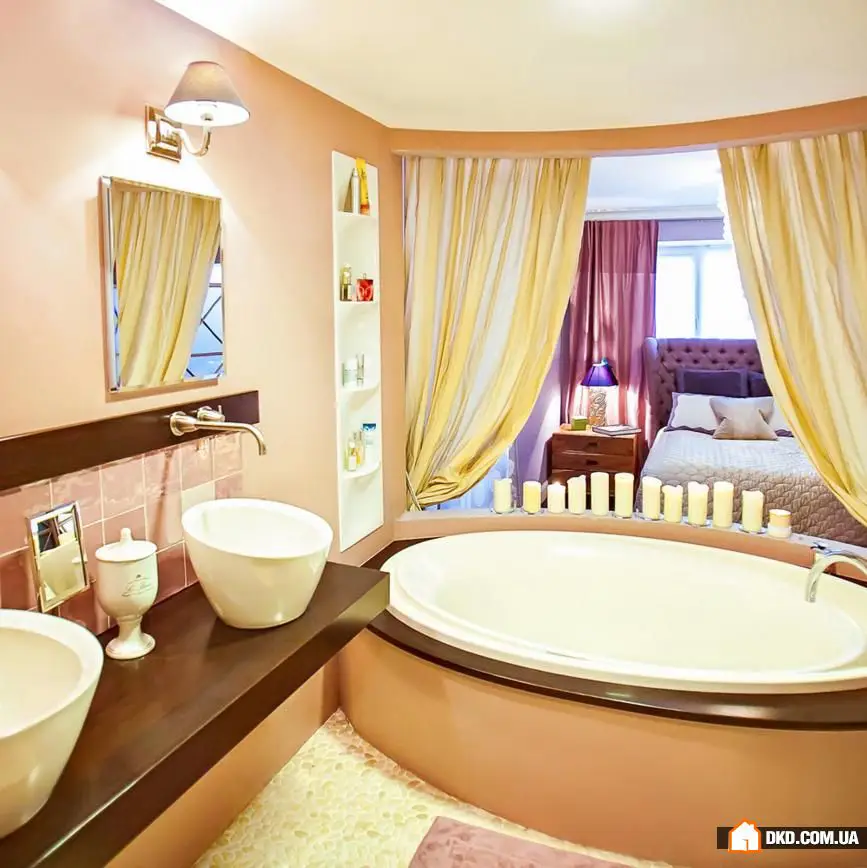
3. More Authorial Decor in the Interior: Natalia Anahina's Studio
In her apartment, designer Natalia Anahina compensated for the typical layout of the flat with unconventional design solutions and simple finishing with vintage and antique décor items. A hand-drawn headboard in the bedroom, a bright wall hanging made from books from floor to ceiling, a sink and stove made from ordinary garden barrels—creativity in this apartment is overflowing.
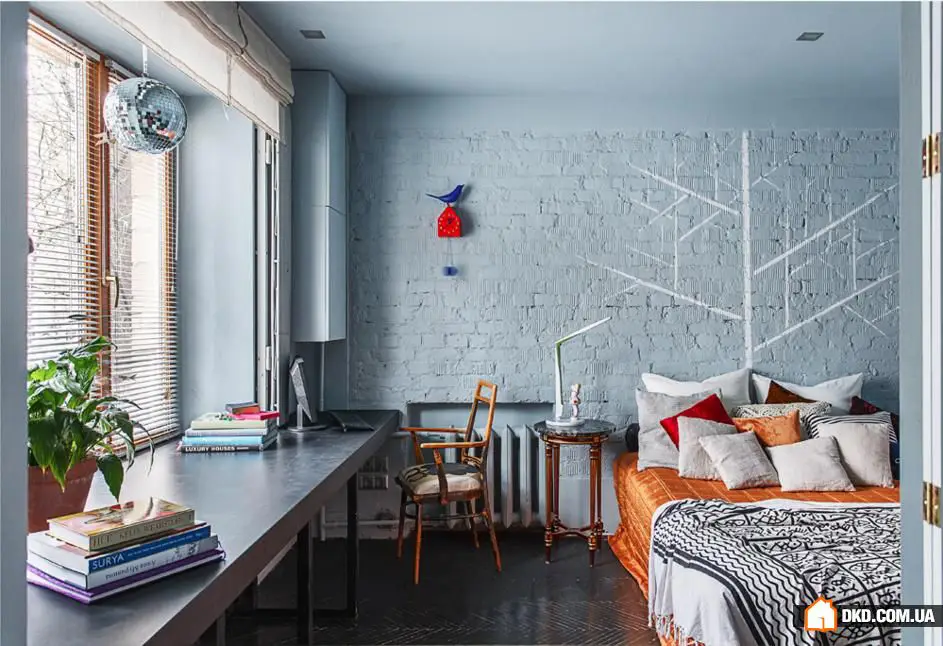
4. Unusual White Apartment: Two-Room Flat of Natalia Medvedeva
With the help of re-planning and design solutions, architect Natalia Medvedeva organized private and guest zones in a small area. The architect focused on hidden storage systems and original design. In a luxurious white interior, a kitchen-commode and a contrabass bar in the living room appeared, in the bathroom—parquet, crystal, and bio-burners, in the bedroom—a comfortable wardrobe.
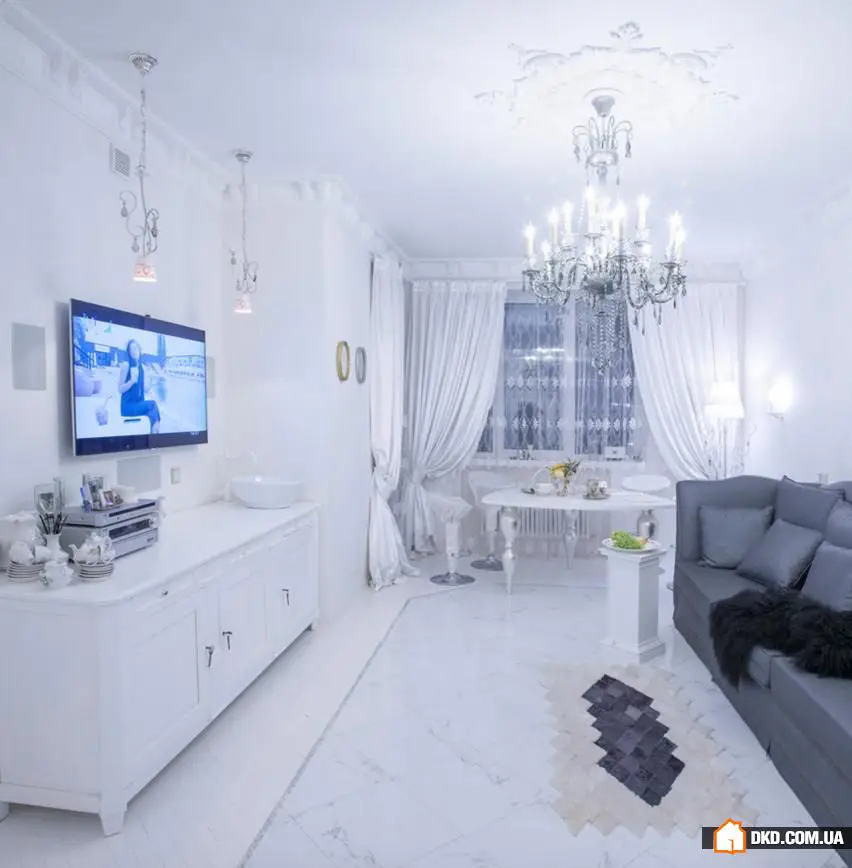
5. Dramatic Transformation in Old Housing: Decorator Lena Lenskikh
Decorator Lena Lenskikh decided to completely renovate her own apartment in an old building: restore the floor slabs, change the floors and communication systems, and adjust the layout. The apartment was completely transformed and filled with furniture and décor items found at flea markets, household graphics, and street artist sketches.
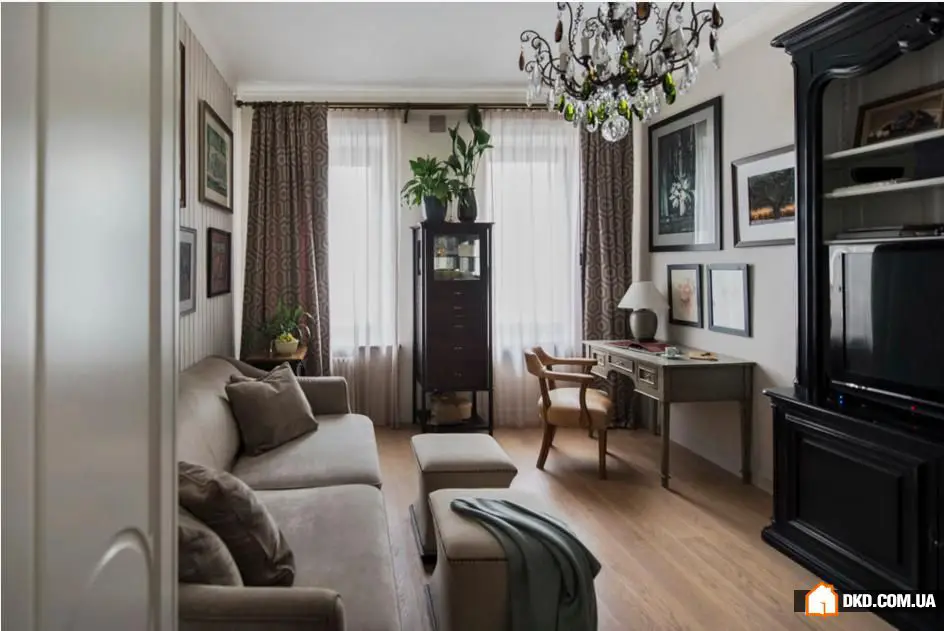
6. New Classic: Large Apartment of Julia Korneilova
Designer Julia Korneilova completely updated her 8-year-old interior using simple and affordable techniques. Fashionable fabrics, modern furniture trends, updated color palette, and a real winter garden on the terrace—Julia added new touches and details but remained faithful to classical style.
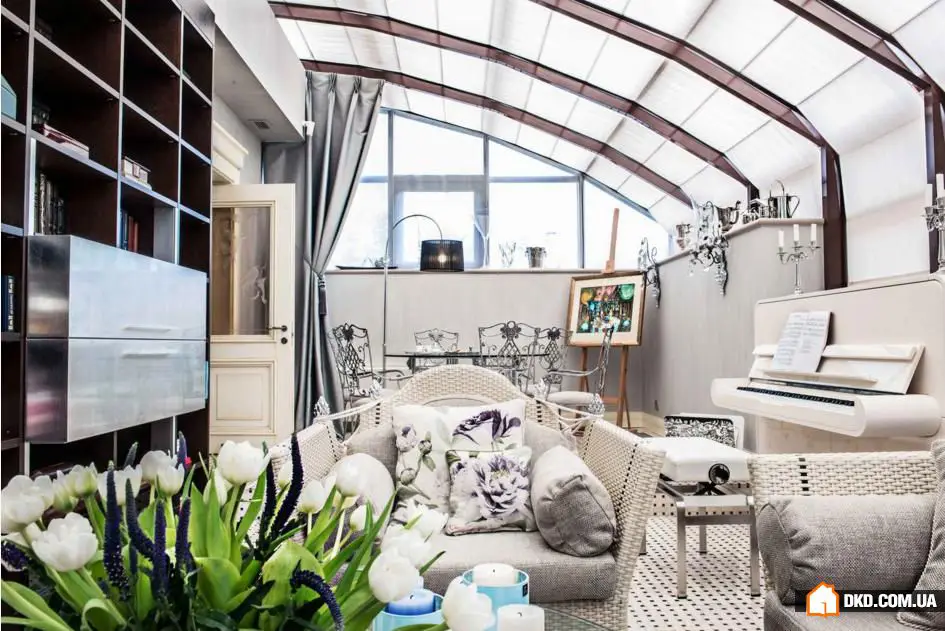
7. Maximum Comfort for All Residents: Typical Apartment of Inna Velichko
Designer Inna Velichko managed to increase the useful area of her typical flat, get rid of a long corridor, combine the bathroom and set up an office on the balcony. The professional removed a non-load-bearing partition between the hallway and one of the rooms, creating a comfortable space for three people with zones for rest and maximum storage systems.
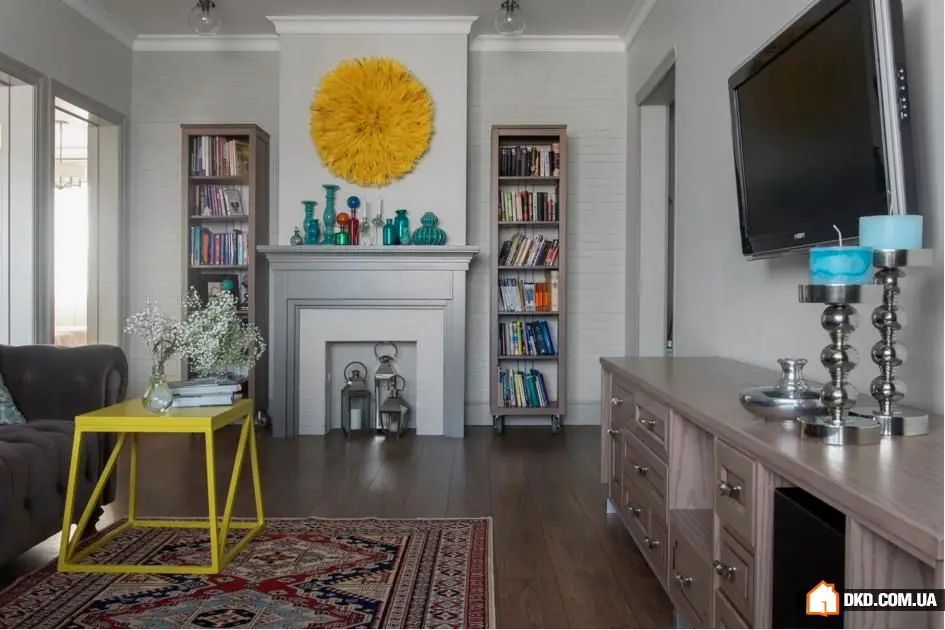
8. Cozy Interior Without Renovation: Two-Room Flat of Ksenia Yusufova
Thanks to minimal and legal re-planning, Ksenia not only increased the useful area of her apartment but also created an improvised mini-laundry room and a comfortable kitchen-living room. Thanks to a combination of classical style and elements of shindig, the interior does not seem dull.
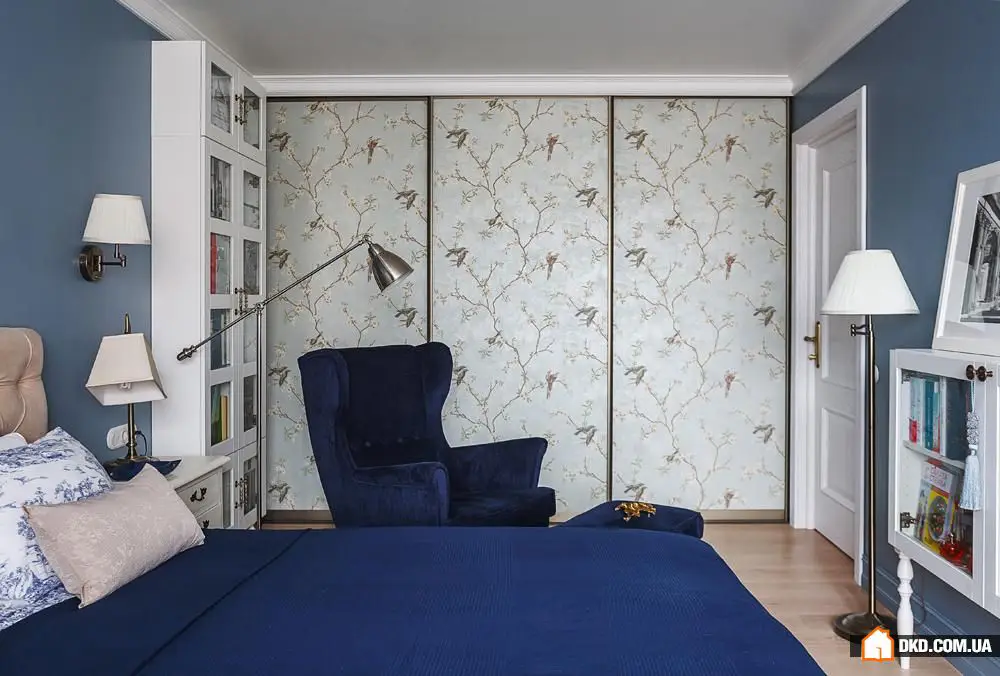
9. Charming Studio in Provence Style: Tatiana Aprilskaya's Apartment
Designer Tatiana Aprilskaya-Mkhitarian, mother of seven daughters and a professional in her field, knows how to turn 55 square meters into 70 with minimal costs. Tatiana eliminated the narrow corridor, set up two walk-in wardrobes, and organized loft bedrooms. Plus—she preserved the beautiful 'tree' oak parquet and covered rough brick walls with pink.
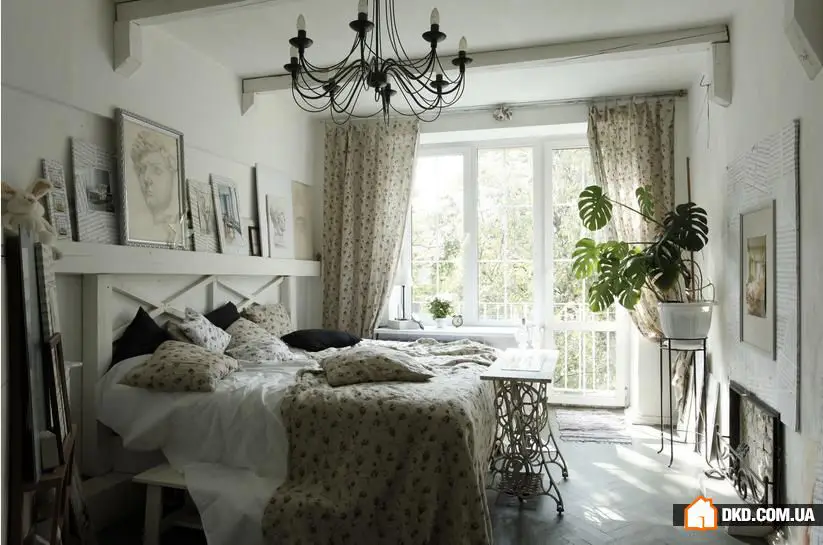
10. When Even a Studio Is Not Enough: Two-Story Apartment of Dmitry Laptev
The layout and all the furnishings—kitchen, wardrobes, doors, stairs, shelves—were designed by Dmitry himself. Two one-room Khrushchev flats on different floors were changed beyond recognition: floor-to-ceiling windows, wooden stairs inside, and a balcony with an organized workspace—such an interior cannot help but surprise.

More articles:
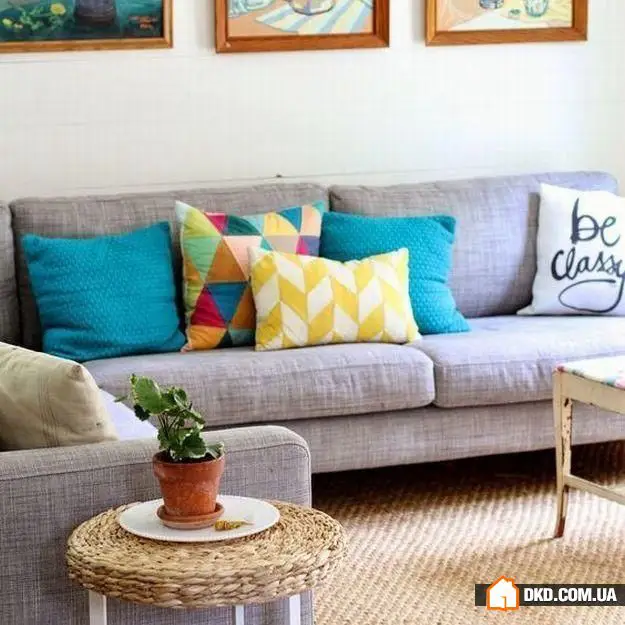 How to Dust Your Interior: 12 Useful Lifehacks
How to Dust Your Interior: 12 Useful Lifehacks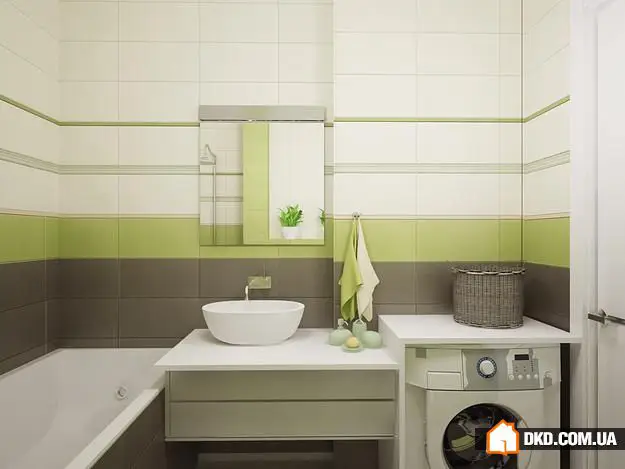 How to Arrange a Small Bathroom: 6 Layout Options + Expert Comments
How to Arrange a Small Bathroom: 6 Layout Options + Expert Comments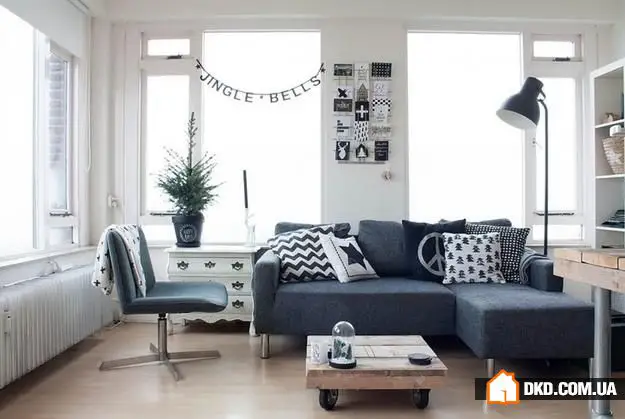 How to Choose the Right Sofa: 8 Important Tips
How to Choose the Right Sofa: 8 Important Tips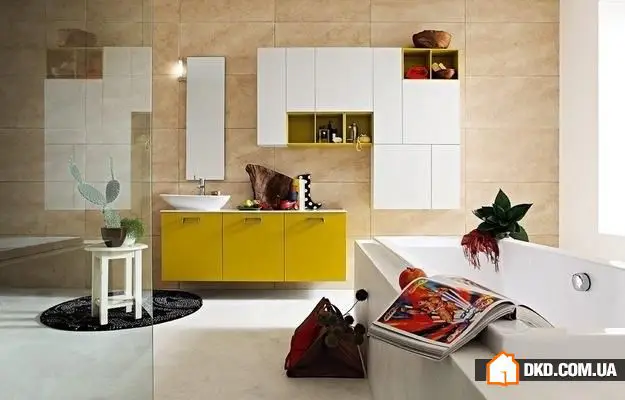 Where to Install Power Outlets and Switches in the Hallway, Bathroom, and Balcony
Where to Install Power Outlets and Switches in the Hallway, Bathroom, and Balcony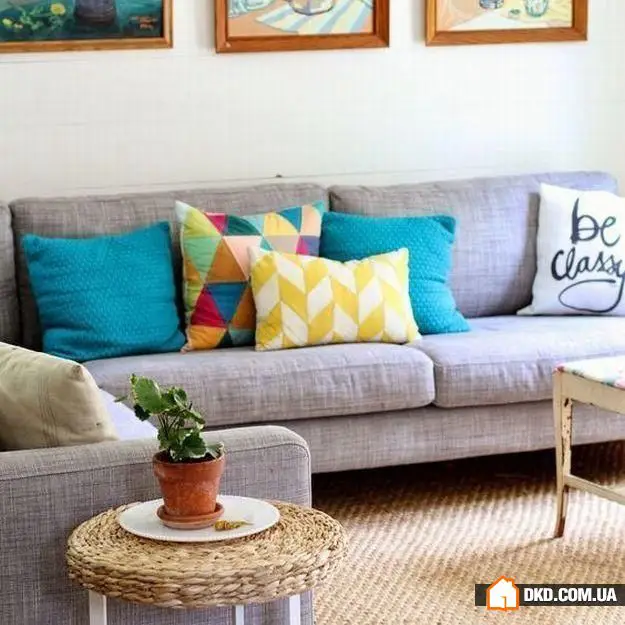 How to Dust Your Interior: 12 Useful Life Hacks
How to Dust Your Interior: 12 Useful Life Hacks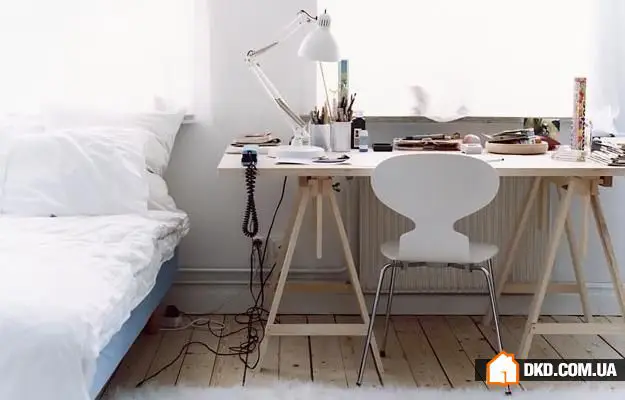 Creating a Comfortable Workspace: 9 Tips from a Professional
Creating a Comfortable Workspace: 9 Tips from a Professional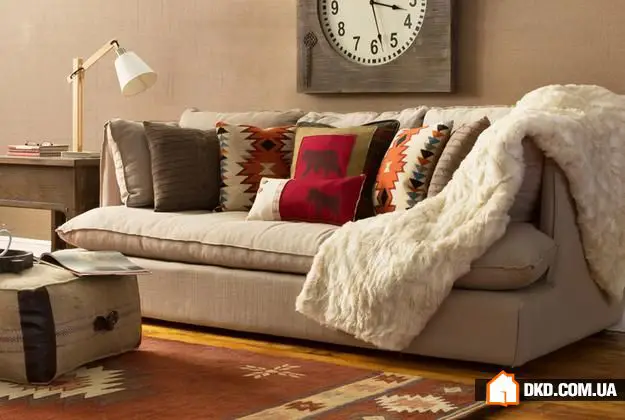 How to Make Your Home Cozy: 12 Ways You Should Know
How to Make Your Home Cozy: 12 Ways You Should Know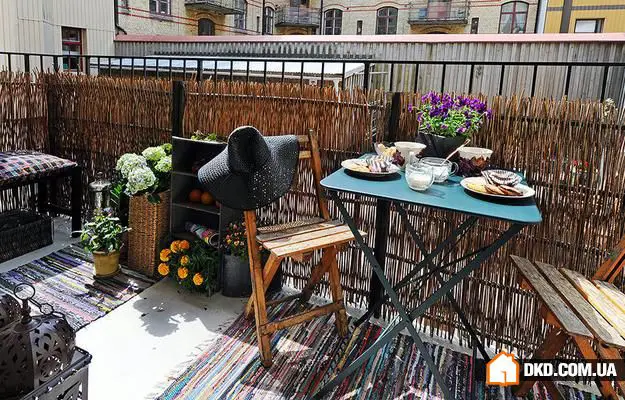 From Office to Laundry Room: 19 Cool Design Ideas for Your Balcony
From Office to Laundry Room: 19 Cool Design Ideas for Your Balcony