There can be your advertisement
300x150
How to Arrange a Small Bathroom: 6 Layout Options + Expert Comments
Anastasia Kiseleva is an architect and head of the Interior Design Studio "Prodizain". Every new project for a professional is first and foremost new acquaintances, inspiration, and interesting discoveries. And the perfect interior is a space thought out to the smallest detail, where a person can move and act without having to think about it.
Option #1: Combined bathroom with storage systems
Task: In a small area (2.54 sq. m) in a one-room apartment in the I-700 house series, it is necessary to place a bathtub, sink, toilet, as well as provide space for a washing machine and storage of hygiene items. Solution: Although the building is panel-type, the wall between the corridor and the bathroom is not load-bearing. Therefore, it is possible to relocate the door opening so that the bathtub is placed to the left of the entrance, and the washing machine is on the right. In this case, the sink must be installed above the machine. In the corner between the toilet and the sink, a cabinet for household chemicals and towels can fit. Pros and cons: The fact that all necessary items were placed in a tiny bathroom is an undeniable advantage. But there are also many inconveniences: it is necessary to find a low washing machine and coordinate the relocation of the door opening. A bathtub in such a small bathroom will fit only in a sitting position.
Who it is suitable for: One occupant or a family couple.
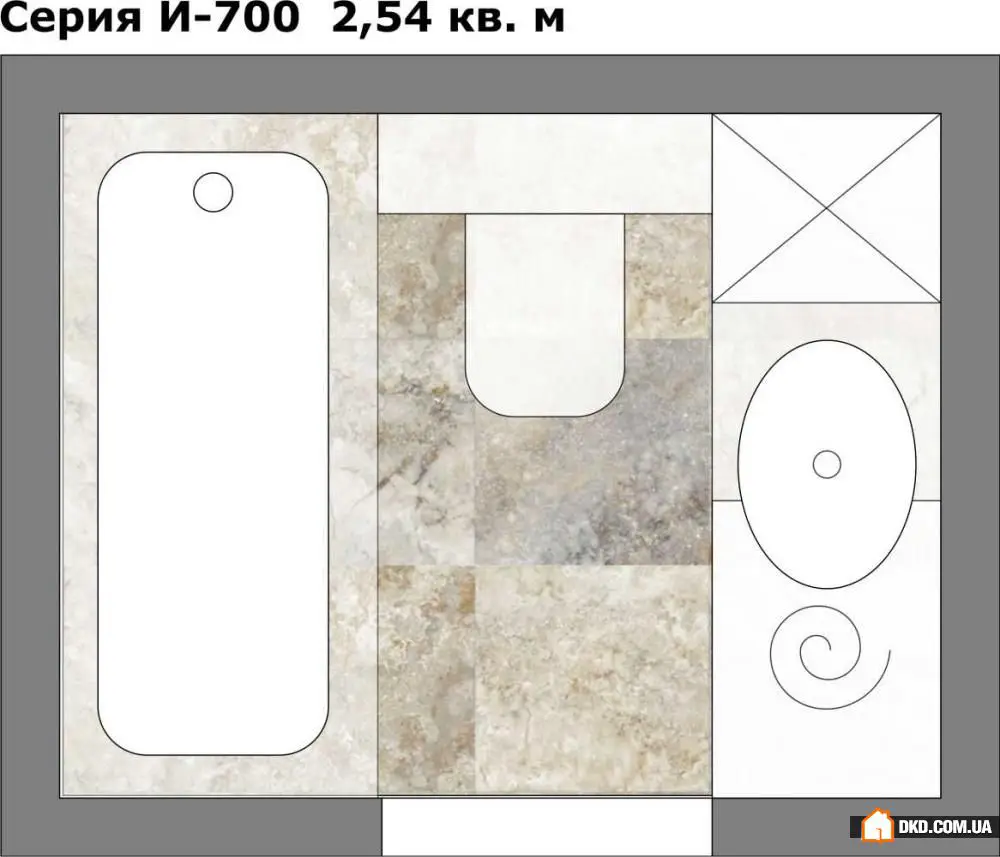
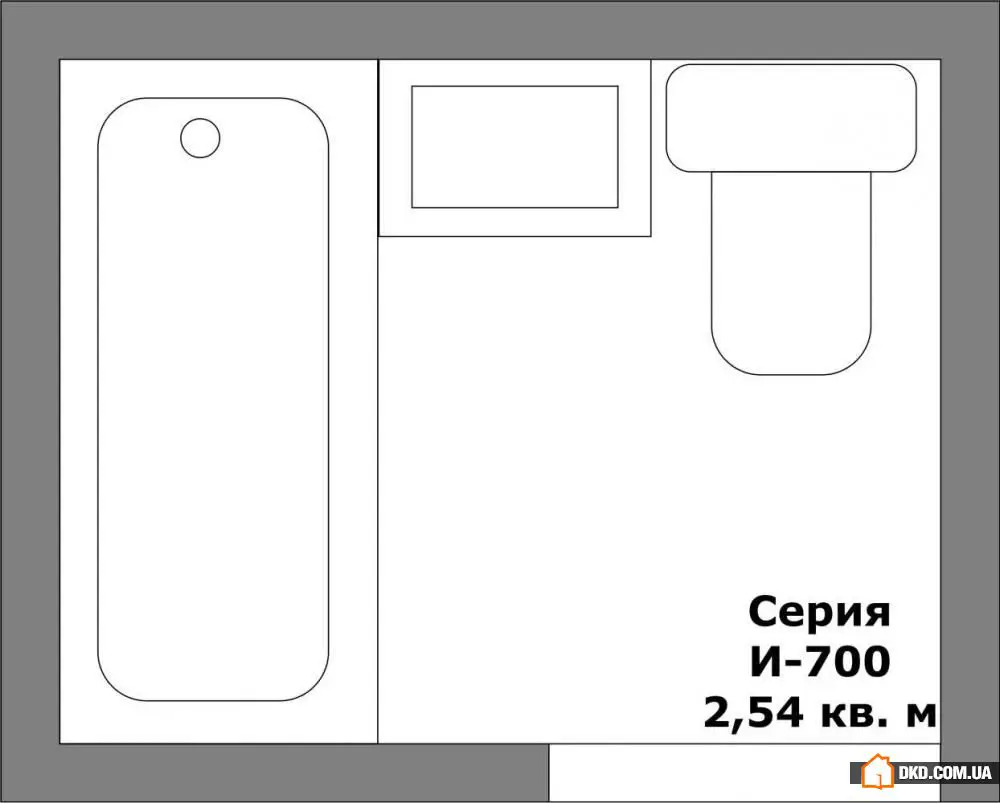
Option #2: Combined bathroom with a full-size bathtub
Task: Find space for a full-size bathtub in a small bathroom.
Solution: The door opening will also have to be relocated in this case. Along the long side of the room, a large bathtub 180 x 75 cm is placed. Then the toilet and sink will stand opposite each other. A compact washing machine can be hidden under the sink. Pros and cons: It was possible to place a large lying bathtub – this will be appreciated by fans of water procedures. However, owners will have to deal with inconveniences: there is no space for storage, the sink is not deep, and it will also be necessary to coordinate the relocation of the door opening. Who it is suitable for: One occupant or a family couple.
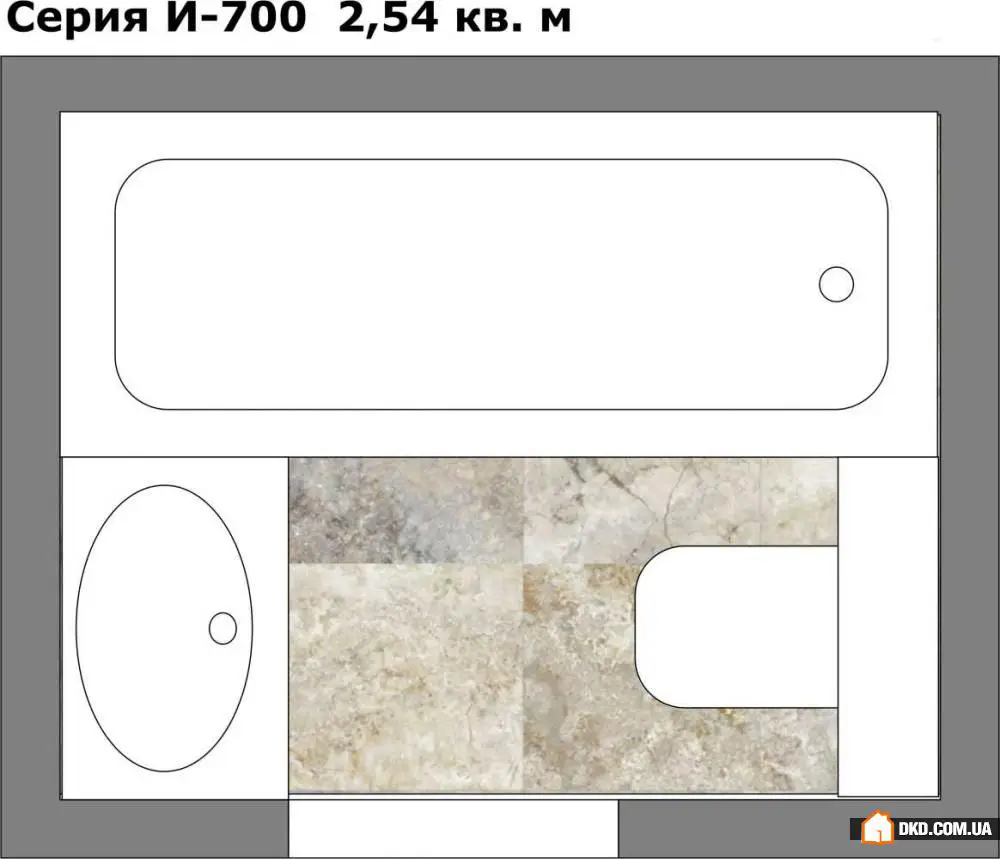
Option #3: Separate bathroom with an additional washbasin
Task: Avoid demolition of the partition and make a bathroom in a two-room apartment in the II-29 house series as functional as possible.
Solution: In the bathroom, a sitting bathtub 150 x 70 cm was placed, which also allows space for a washing machine under the sink and a cabinet for household chemicals and textiles. In the toilet, a small washbasin and mirror were hung – this makes using the rooms more comfortable. Pros and cons: The ability to wash at the same time in both rooms is a benefit of this layout for large families, and there is also enough space for storage. However, one must use a small bathtub and use the washing machine under the sink.
Who it is suitable for: Family couple with children, families with different generations.
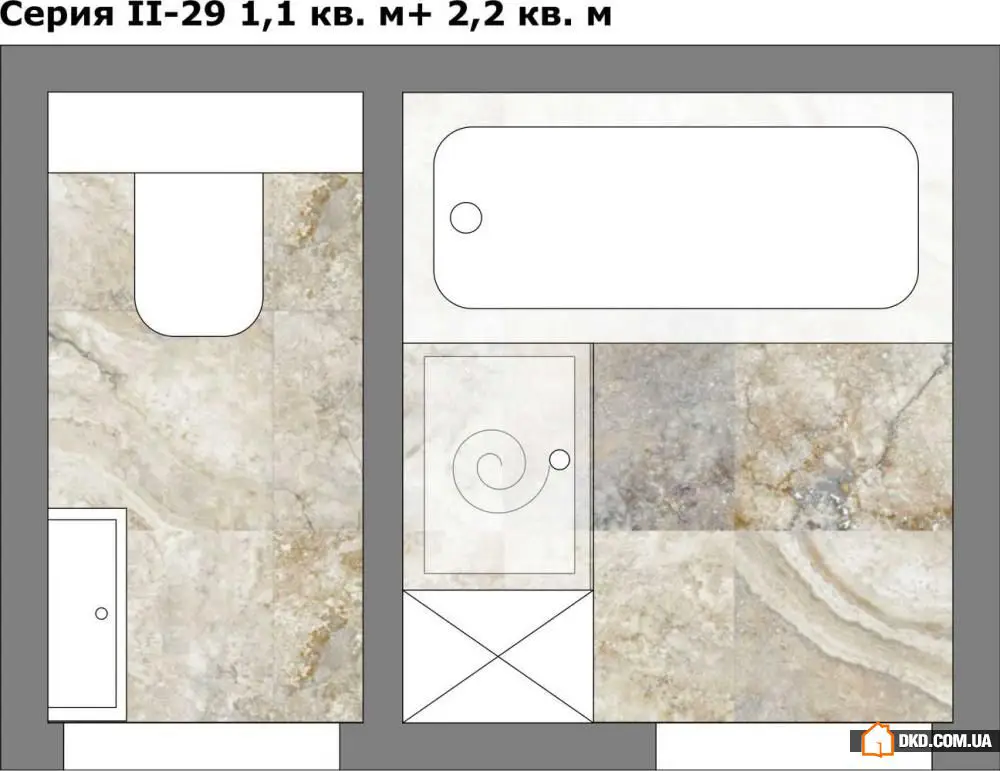
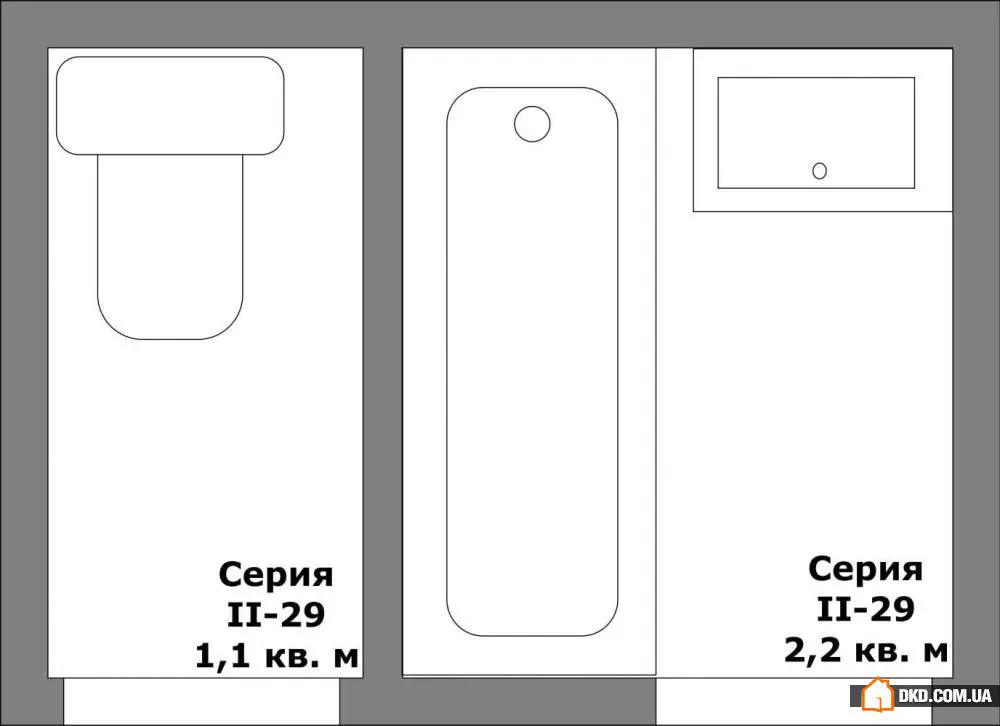
Option #4: Combined bathroom with a storage niche
Task: Install a large lying bathtub and provide space for storage.
Solution: In II-29 housing series, two-bedroom apartments have both separate and combined bathrooms – we will consider these in this option. The wall between the bathroom and corridor is not load-bearing, so it is possible to relocate the door opening. This will allow placing a bathtub 180 x 80 cm along the long wall. There is also room for shelves or niches, where it is convenient to store shampoos, shower gels and other necessary bottles. The toilet and sink are placed opposite each other, and the washing machine is hidden under the sink. Pros and cons: The layout meets all wishes – it was possible to place both a large bathtub and storage systems. You will only need to coordinate the door relocation.
Who it is suitable for: A single person or a family couple.
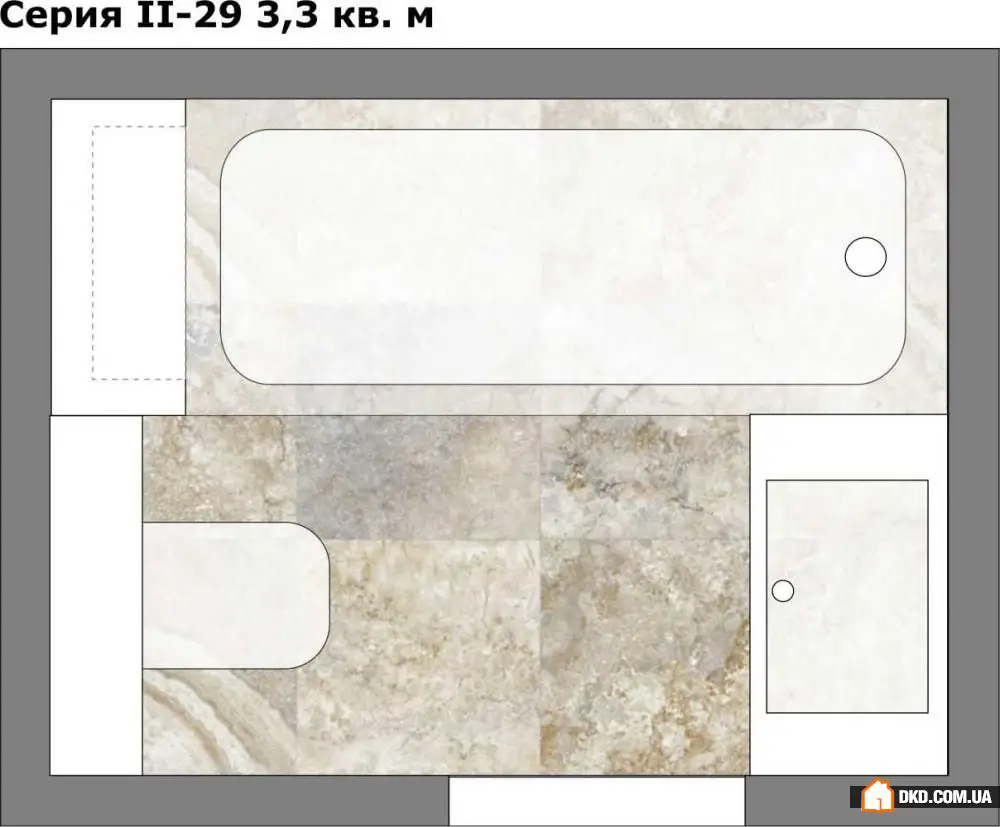
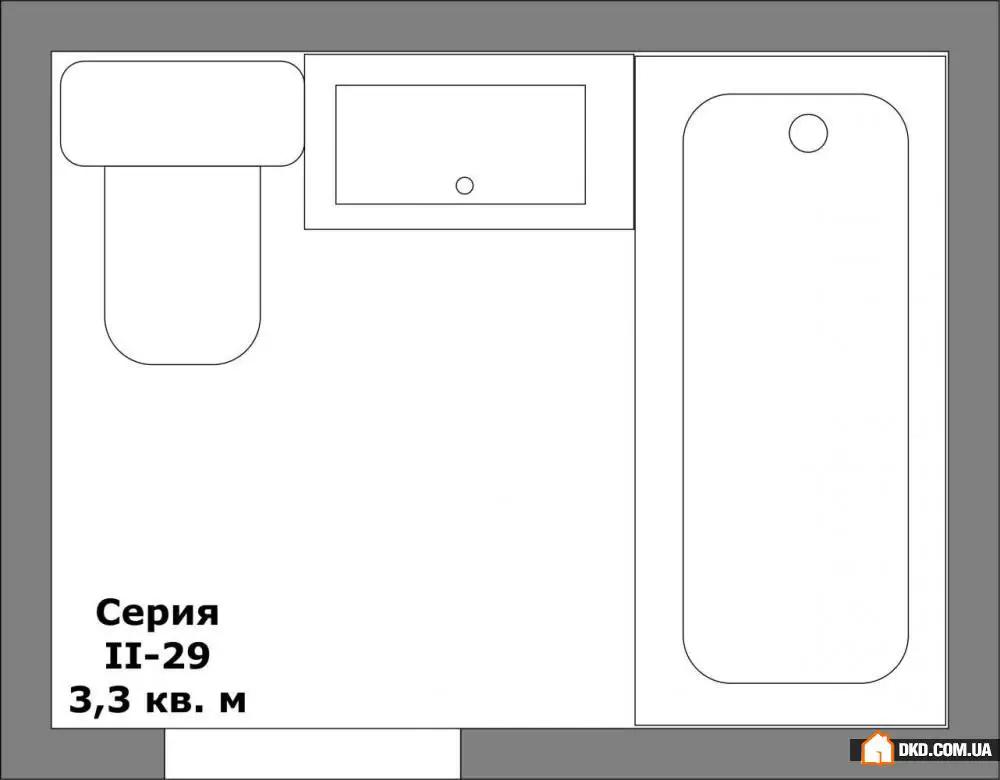
Option #5: Combined bathroom with a shower cabin
Task: In a two-room apartment in the I-155MK house series, it is necessary to arrange a functional bathroom with a shower cabin.
Solution: In a small bathroom, a shower cabin is often the most optimal solution. Replacing the bathtub with a cabin gives space for a large household wardrobe – it is placed there to accommodate the washing machine and numerous shelves for storage. The toilet remains in its place, but the sink with a cabinet must be moved opposite the toilet. Pros and cons: A convenient place for taking water procedures, spacious storage system, sink with a full-sized cabinet – advantages of this layout. For a family with a small child, the lack of a bathtub might be an issue. Who it is suitable for: A single person or a family couple without children.
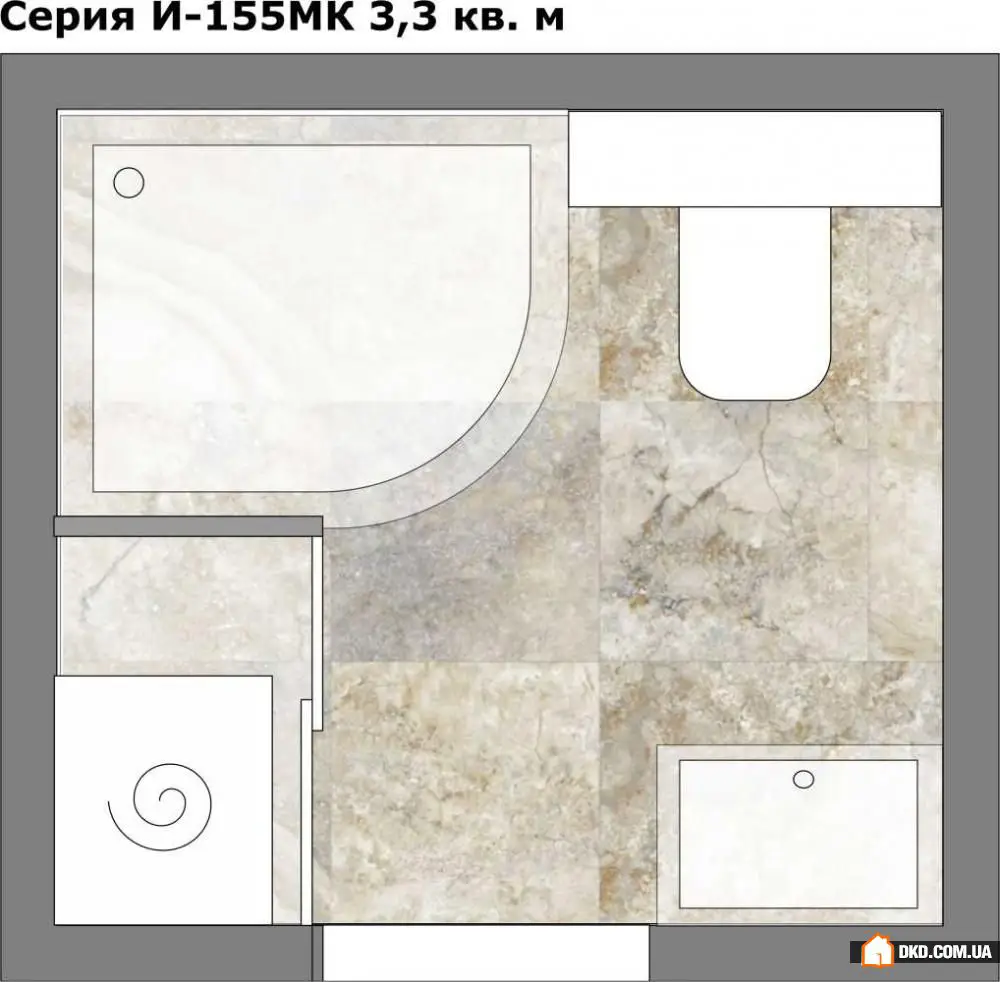
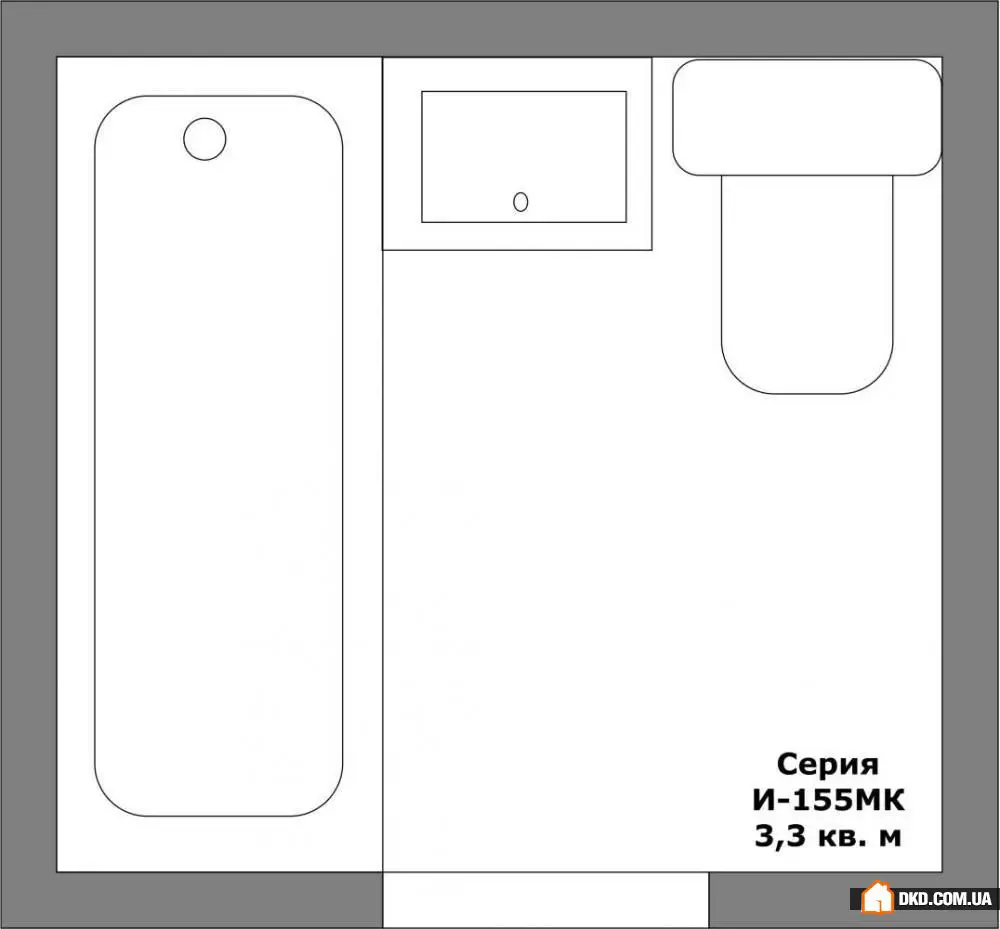
Option #6: Combined bathroom with a shower cabin
Task: In a small bathroom, it is necessary to place a shower cabin, find space for a washing machine and sink with a cabinet.
Solution: The door opening must be moved to the left – then it is possible to install a shower cabin near the door. The toilet is placed in the corner. For the sink and washing machine, a single countertop is made – this gives the entire interior a finished look. A cabinet for storing hygiene items is placed under the sink. Pros and cons: Thanks to the absence of suspended shelves and cabinets, the bathroom looks more spacious, there is a convenient sink area with a large mirror. The only disadvantage is that it is necessary to coordinate the door relocation.
Who it is suitable for: A single person or a family couple without children.
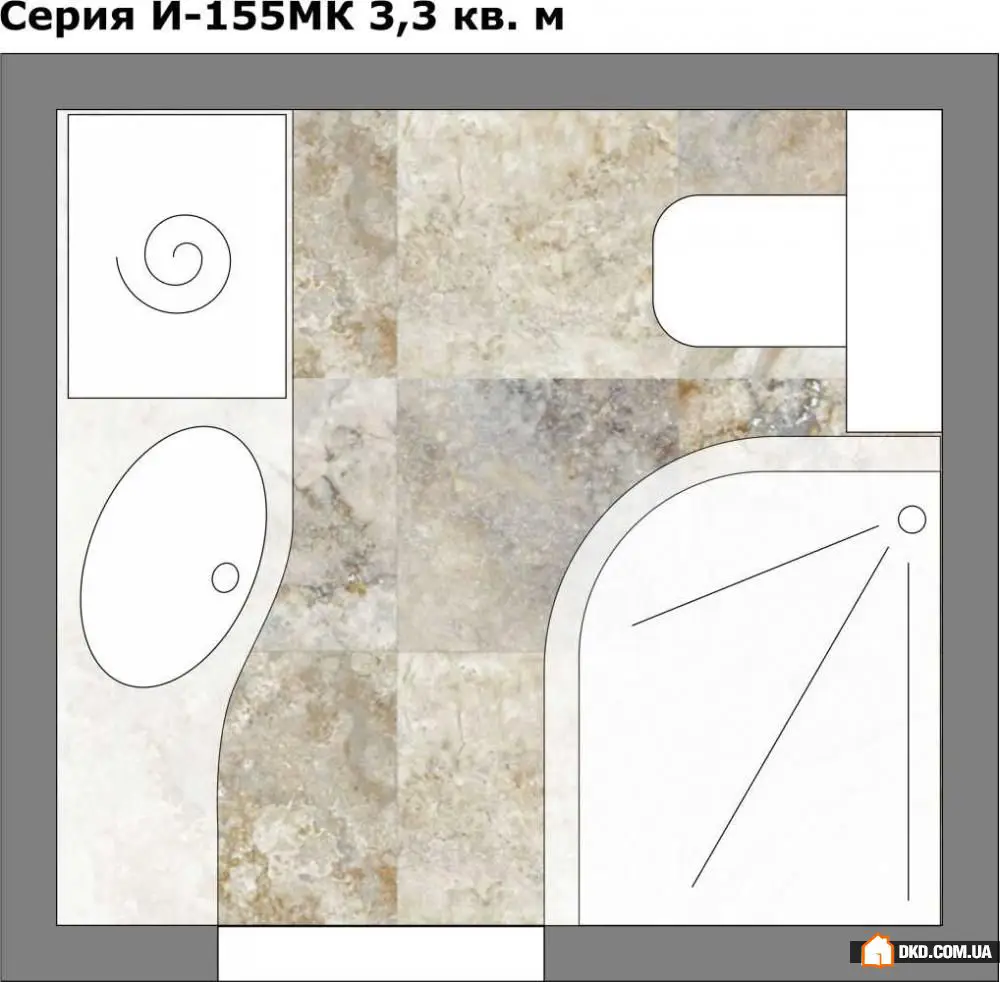
Expert Comment
We turned to Maxim Dzhuraev, a specialist in the approval of re-planning in Moscow, to learn more about the pitfalls that may await owners of apartments with tiny bathrooms. If you have decided to carry out repairs according to one of these options, the expert’s opinion will be very helpful. Keep in mind that requirements for re-planning approval may differ in other cities.

Maxim Dzhuraev – specialist in re-planning approvals, graduate of MGSU. Works at "Architectural and Project Bureau #1" as the head of the partnership relations department. Maxim has been consulting on complex re-planning cases in Moscow for over 10 years.
It is practically impossible to increase the area of a bathroom without connecting adjacent non-residential rooms. However, a non-load-bearing partition between the bathroom and the toilet usually allows relocating the door opening to make the placement of equipment more convenient.
In options #1, 2, 4 and 6, it is necessary to coordinate the relocation of the door opening according to a project. Any organization with an SRO permit can prepare such a project. Option #3 needs to be coordinated in notification mode according to a sketch, as the location of sanitary equipment is changed. In option #5, an additional wall was installed in the bathroom – it must be coordinated according to a project.
Task: In a small area (2.54 sq. m) in a one-room apartment in the I-700 house series, it is necessary to place a bathtub, sink, toilet, as well as provide space for a washing machine and storage of hygiene items. Solution: Although the building is panel-type, the wall between the corridor and the bathroom is not load-bearing. Therefore, it is possible to relocate the door opening so that the bathtub is placed to the left of the entrance, and the washing machine is on the right. In this case, the sink must be installed above the machine. In the corner between the toilet and the sink, a cabinet for household chemicals and towels can fit. Pros and cons: The fact that all necessary items were placed in a tiny bathroom is an undeniable advantage. But there are also many inconveniences: it is necessary to find a low washing machine and coordinate the relocation of the door opening. A bathtub in such a small bathroom will fit only in a sitting position.
Who it is suitable for: One occupant or a family couple.


Option #2: Combined bathroom with a full-size bathtub
Task: Find space for a full-size bathtub in a small bathroom.
Solution: The door opening will also have to be relocated in this case. Along the long side of the room, a large bathtub 180 x 75 cm is placed. Then the toilet and sink will stand opposite each other. A compact washing machine can be hidden under the sink. Pros and cons: It was possible to place a large lying bathtub – this will be appreciated by fans of water procedures. However, owners will have to deal with inconveniences: there is no space for storage, the sink is not deep, and it will also be necessary to coordinate the relocation of the door opening. Who it is suitable for: One occupant or a family couple.

Option #3: Separate bathroom with an additional washbasin
Task: Avoid demolition of the partition and make a bathroom in a two-room apartment in the II-29 house series as functional as possible.
Solution: In the bathroom, a sitting bathtub 150 x 70 cm was placed, which also allows space for a washing machine under the sink and a cabinet for household chemicals and textiles. In the toilet, a small washbasin and mirror were hung – this makes using the rooms more comfortable. Pros and cons: The ability to wash at the same time in both rooms is a benefit of this layout for large families, and there is also enough space for storage. However, one must use a small bathtub and use the washing machine under the sink.
Who it is suitable for: Family couple with children, families with different generations.


Option #4: Combined bathroom with a storage niche
Task: Install a large lying bathtub and provide space for storage.
Solution: In II-29 housing series, two-bedroom apartments have both separate and combined bathrooms – we will consider these in this option. The wall between the bathroom and corridor is not load-bearing, so it is possible to relocate the door opening. This will allow placing a bathtub 180 x 80 cm along the long wall. There is also room for shelves or niches, where it is convenient to store shampoos, shower gels and other necessary bottles. The toilet and sink are placed opposite each other, and the washing machine is hidden under the sink. Pros and cons: The layout meets all wishes – it was possible to place both a large bathtub and storage systems. You will only need to coordinate the door relocation.
Who it is suitable for: A single person or a family couple.


Option #5: Combined bathroom with a shower cabin
Task: In a two-room apartment in the I-155MK house series, it is necessary to arrange a functional bathroom with a shower cabin.
Solution: In a small bathroom, a shower cabin is often the most optimal solution. Replacing the bathtub with a cabin gives space for a large household wardrobe – it is placed there to accommodate the washing machine and numerous shelves for storage. The toilet remains in its place, but the sink with a cabinet must be moved opposite the toilet. Pros and cons: A convenient place for taking water procedures, spacious storage system, sink with a full-sized cabinet – advantages of this layout. For a family with a small child, the lack of a bathtub might be an issue. Who it is suitable for: A single person or a family couple without children.


Option #6: Combined bathroom with a shower cabin
Task: In a small bathroom, it is necessary to place a shower cabin, find space for a washing machine and sink with a cabinet.
Solution: The door opening must be moved to the left – then it is possible to install a shower cabin near the door. The toilet is placed in the corner. For the sink and washing machine, a single countertop is made – this gives the entire interior a finished look. A cabinet for storing hygiene items is placed under the sink. Pros and cons: Thanks to the absence of suspended shelves and cabinets, the bathroom looks more spacious, there is a convenient sink area with a large mirror. The only disadvantage is that it is necessary to coordinate the door relocation.
Who it is suitable for: A single person or a family couple without children.

Expert Comment
We turned to Maxim Dzhuraev, a specialist in the approval of re-planning in Moscow, to learn more about the pitfalls that may await owners of apartments with tiny bathrooms. If you have decided to carry out repairs according to one of these options, the expert’s opinion will be very helpful. Keep in mind that requirements for re-planning approval may differ in other cities.

Maxim Dzhuraev – specialist in re-planning approvals, graduate of MGSU. Works at "Architectural and Project Bureau #1" as the head of the partnership relations department. Maxim has been consulting on complex re-planning cases in Moscow for over 10 years.
It is practically impossible to increase the area of a bathroom without connecting adjacent non-residential rooms. However, a non-load-bearing partition between the bathroom and the toilet usually allows relocating the door opening to make the placement of equipment more convenient.
In options #1, 2, 4 and 6, it is necessary to coordinate the relocation of the door opening according to a project. Any organization with an SRO permit can prepare such a project. Option #3 needs to be coordinated in notification mode according to a sketch, as the location of sanitary equipment is changed. In option #5, an additional wall was installed in the bathroom – it must be coordinated according to a project.
More articles:
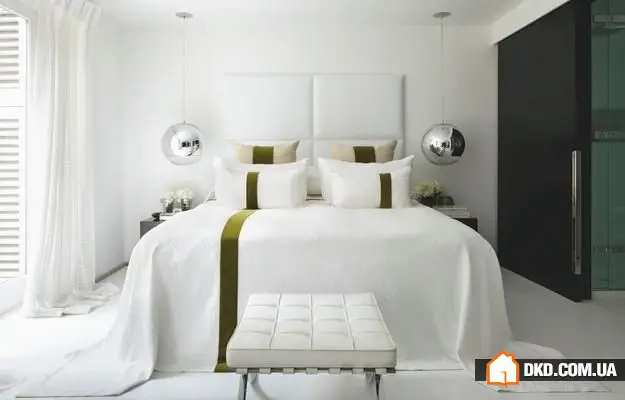 Improving Bedroom Interior Without Expenses: 5 Simple Steps
Improving Bedroom Interior Without Expenses: 5 Simple Steps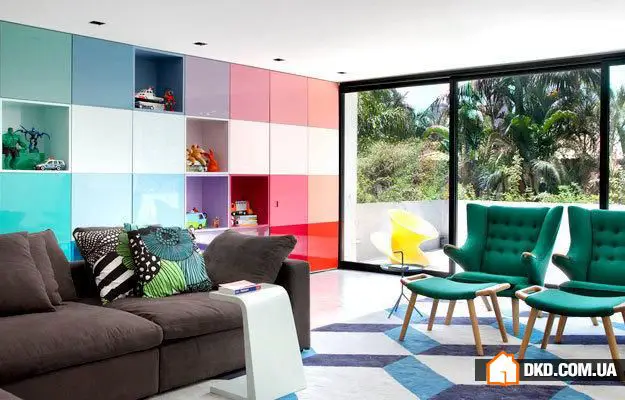 New Wave: 5 Trends in Interior Design 2016
New Wave: 5 Trends in Interior Design 2016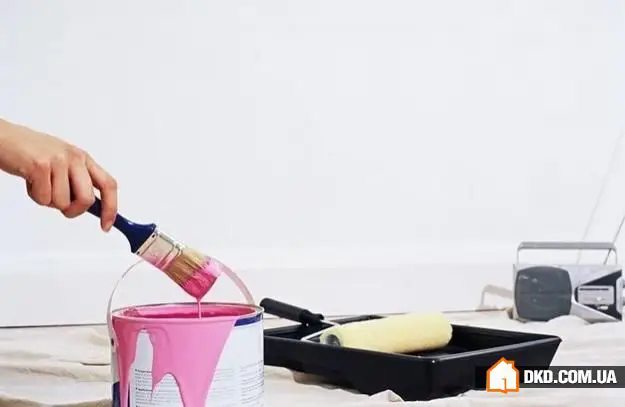 Chronology of Renovation: In What Order Are Works Performed
Chronology of Renovation: In What Order Are Works Performed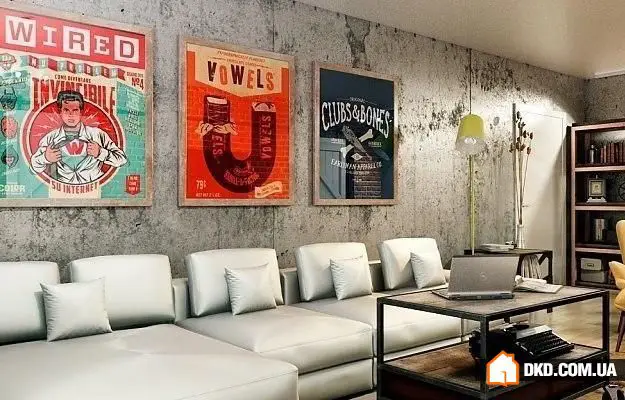 How Not to Decorate an Apartment in Loft Style: 5 Common Mistakes
How Not to Decorate an Apartment in Loft Style: 5 Common Mistakes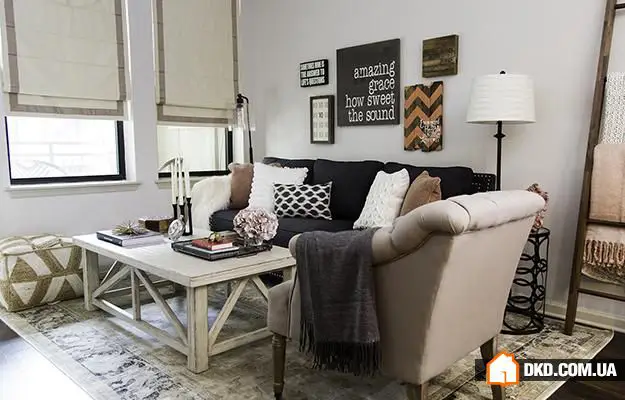 Creating Interior Without a Designer: 7 Steps to Success
Creating Interior Without a Designer: 7 Steps to Success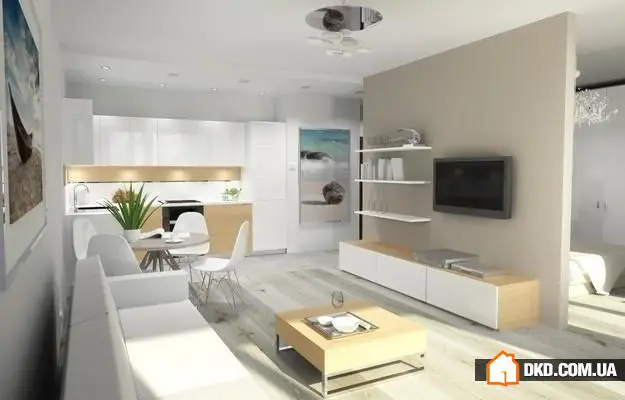 Repair in Practice: Installing a Gypsum Board Partition
Repair in Practice: Installing a Gypsum Board Partition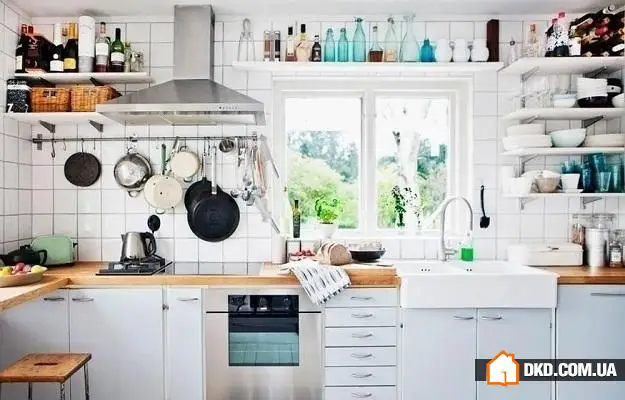 How to Maximize Space in a Small Kitchen: 10 Cool Ideas
How to Maximize Space in a Small Kitchen: 10 Cool Ideas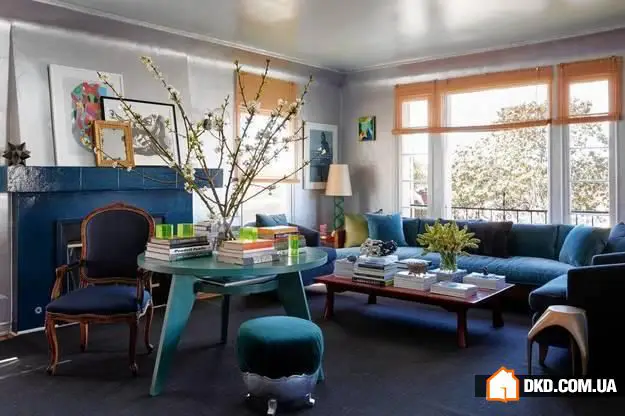 4 Interesting Ceiling Design Solutions + Designers' Comments
4 Interesting Ceiling Design Solutions + Designers' Comments