There can be your advertisement
300x150
Creating Interior Without a Designer: 7 Steps to Success
1. Start with the Main
Since you have to rely on your own resources, build a clear plan in your mind of how you will proceed not just to your dream home, but to how you will live there. Only then does it become clear what you want to achieve after the renovation. As soon as the image of your dream apartment emerges in your mind and you choose a particular style, use the most accessible source of textual and visual information: the Internet. For example, you definitely know that Scandinavian style is closest to your heart and you yearn to bring it into your apartment. Enter a phrase like "interior in Scandinavian style" into the search engine – and Google will show you a huge amount of information. Try to look for professional websites. For example, InMyRoom has the largest collection of ideas on interior design and decoration in Russia and the CIS. Find them in the "Photos" section: by hashtags, specific rooms, colors or styles.
There is also a longer "corridor" when you look at the best designers on their personal websites. For example, from primary sources: Kelly Hopen, Alberto Pinto, John Saladino, Fabio Novembre, Andrew Martin, Kirill Istomin, Dmitry Velikovskiy, Ekaterina Fedorchenko... It's not about copying the designer's interior – that won't work for you. You need to take color combinations, compositional solutions, and ultimately style mixtures under your wing.
Then you'll have to work hard. Create a general idea of the chosen style, pay attention to its features: which finishing materials, color palette and furniture suit it. Be very careful, as unreliable information can also wander around the internet: remember that baroque and rococo are different styles, and modernism has nothing in common with art nouveau. Tip: systematize the collected material. Create several folders on your computer "Living Room," "Bedroom," "Dining Room" and sort all the pictures and textual material. This will make it easier to visualize the finished result of each room and the house as a whole. Also, it will be much easier to orient yourself in choosing materials and furniture.
2. "Dance from the Stove"
Proper layout is not an easy task. Professional designers study this for six years, and you have much less time. To end up with the desired result and proper layout, consider the main factors:
Functions – determine why each room is needed, for what purpose any particular piece of furniture. Perhaps you don't need a dining room at all, and a small bar counter will be enough; a large double bed for your small apartment is luxury, and it's better to buy a fold-out sofa, but just as comfortable. Ergonomics – without it, we can't go anywhere. Plan how to arrange furniture in a way that all doors open easily, drawers pull out and you can walk between the dining table and kitchen cabinet. In the end, no one cancels the old proven method. Print a plan at a scale of 1:50/1:100 and cut out paper pieces, preferably colored, that will imitate walls and furniture. Arrange them in the given space and check yourself. I sometimes do this, it's very interesting. Especially on master plans, this saves the day. If you're lazy, at least draw it on graph paper.
Tip: owners of housing in multi-apartment buildings simply cannot ignore the fact that neighbors can cause trouble. This is like force majeure circumstances: if the walls in the house are too thin, and neighbors love to make noise – sound insulation won't hurt; if you're afraid that you might get flooded – install sensors on the floor.
3. Determine the Sizes
To make cooking in the kitchen a continuous pleasure, and to have a cozy evening with friends in the living room, determine the sizes of each room:
Bedroom should be no less than 12 square meters; Toilet – no less than 3 square meters; Bathroom – no less than 5 square meters; Kitchen with dining area – no less than 15 square meters; Living room – no less than 15 square meters; Hall – no less than 5 square meters (the size of the entrance hall depends directly on the presence and size of the hall).
To make rooms as functional as possible, your task is to approximate their geometry to a square. Don't make the corridor too narrow (no less than 120 cm), otherwise not only will it be impossible to place a wardrobe, but moving around will also be quite difficult. When planning, take into account the space needed for doors that open into bathrooms, which should be no less than 70 cm. Of course, we must remember that they should open outward, just like the entrance doors.
Tip: pay special attention to window placement. A living room without windows can be managed, although it won't be too comfortable, but in a bedroom and kitchen, without windows, it's impossible.
4. "Quorum and Consensus"
Naturally, you want your housing to be unique, the interior stylish and modern. But relying only on these characteristics is not advisable. Functionality is the solid foundation of any layout. For each, this concept is different, so we rely on general factors and consider the following:
Number of permanently residing persons – this directly affects the purpose and size of rooms, furniture choice, organization of storage systems. Members' needs: dad's separate office, mom's greenhouse, grandparents and grandfathers – guest apartments. Factories – for workers, land – for farmers. Their wishes and preferences: you're trying to fit a three-person sofa in the living room, but your husband dreams of a comfortable leather chair in this same room – you'll have to reach a consensus. How often you will cook and eat at home. Will you live there or just visit. If you live alone, eat at work, and prefer to have dinner in a cafe, then a large kitchen cabinet with many drawers and shelves is completely unnecessary for you. A dining table for six people is better replaced by a compact extendable or portable table.
Tip: determine the needs of each family member individually, and then draw conclusions for the family as a whole. It's like a small state. Conduct a referendum or a vote of no confidence in your "government".
5. Can't Make a Plan? Check Yourself Right on the Construction Site
At first glance, choosing furniture seems like an easy task that can be done at the end of the renovation. But it's not that simple, as its shape and dimensions directly affect housing layout and your success as a designer. Here we need a rough calculation, cardboard, and chalk. To draw on the floor or truly model on site:
Sofa and chairs – depth of 100 cm; Double bed – no less than 160 cm wide, and single bed – no less than 120 cm wide; length from 195 cm to 225 cm; Dining table for 4 people – no less than 100 cm in diameter or side, and its height should be 77–80 cm; Kitchen – depth of 60 cm, touching the lower part, and height should be approximately 87–90 cm; Door width in bathroom – 70 cm (opening – 80 cm), and in other rooms, make it larger if possible, but no more than 90 cm (opening – 100 cm). Doors should always be 10 cm narrower than the opening.
Tip: Always leave a passage between barriers (furniture). Ideally, it should be 60 cm or more, and in rare cases 45–50 cm. If you don't calculate correctly, you'll have to move around in your own home like in a train (which is not a pleasant experience).
6. Don't Save on Yourself
Staying within budget is practically impossible, but saving doesn't mean cutting costs. Kitchen renovation, in principle, involves large expenses. This area of the house is constantly exposed to aggressive environments: we slam doors daily, drop and spill liquids, place hot pots and pans where they shouldn't go. Therefore, forget about the countertop and flooring "cheaper", otherwise you'll have to remember the saying "A miser pays twice."
With plumbing it's also clear and simple: a quality faucet or showerhead will last much longer. This applies to radiators too. For sanitaryware, it's better to choose options with a "zero adhesion" certificate – so you won't have to learn what yellowed bathtub or bidet looks like.
Another point requiring your generosity – floor coverings. Although you don't live in a subway station, keep in mind that people walk on the floor constantly. Due to this, it has properties of wear and damage. Remember that nothing is better than natural and properly installed flooring.
Tip: First and foremost, you must not save on engineering systems (pipe layout, electrical wiring, radiators, windows). The top three points are the tip of the iceberg. But on furniture and textiles, you can save quite well.
7. FAQ
I always remember a joke about a saleswoman who has no meat. She advises the buyer to go to Argentina, because "we are a country of Soviets, and Argentina is a meat country":
Don't install halogen lights too low. At a height of 260 cm from the floor, they will heat up so much that you'll feel like you're in Tashkent. Standard outlets should be placed 20–30 cm from the floor, and switches – 80 cm. Avoid sharp angles inside the room (less than 90 degrees), unless they are a necessary measure. If the apartment area or layout doesn't allow you to install standard inter-room doors, remember about sliding doors – they can save the situation. Measure the dimensions of the kitchen, window sills, wardrobes, and other furniture that you will integrate according to clean dimensions, after plastering work – it's more reliable. Drain and overflow in bathrooms should be done according to technical specifications and chosen plumbing fixtures. Never give up. As Captain Wurzel said, "There are no dead ends." Therefore, think, fantasize, calculate and implement. In the worst case, restructure the budget. Times are hard now. You can see what's happening with oil...
More articles:
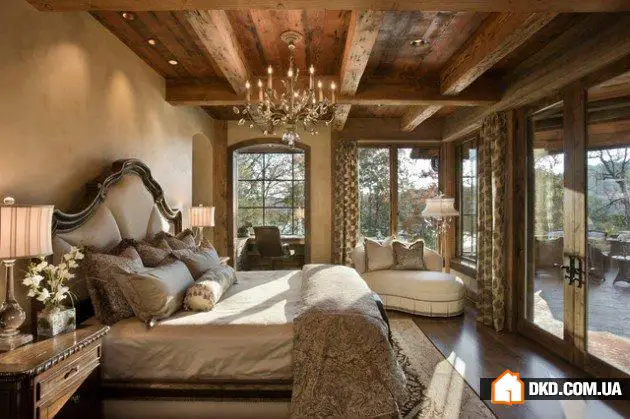 Wooden Ceiling — The Perfect Solution for a Rural Style Home
Wooden Ceiling — The Perfect Solution for a Rural Style Home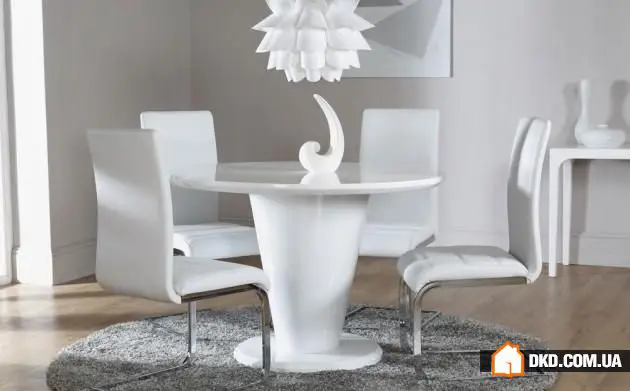 15 White Round Dining Tables for Elegant Dining Room Atmosphere
15 White Round Dining Tables for Elegant Dining Room Atmosphere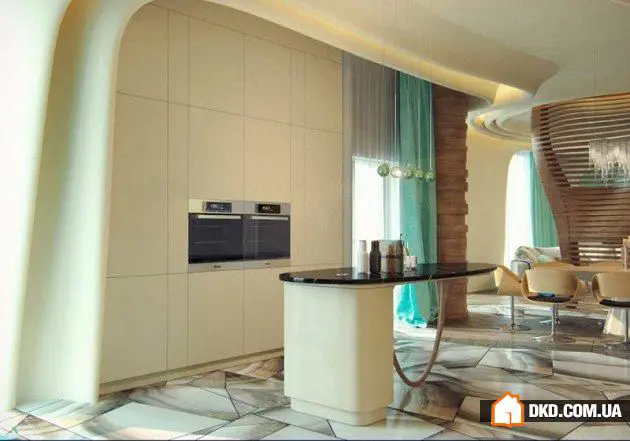 New Interior Kitchen Design Trends 2015
New Interior Kitchen Design Trends 2015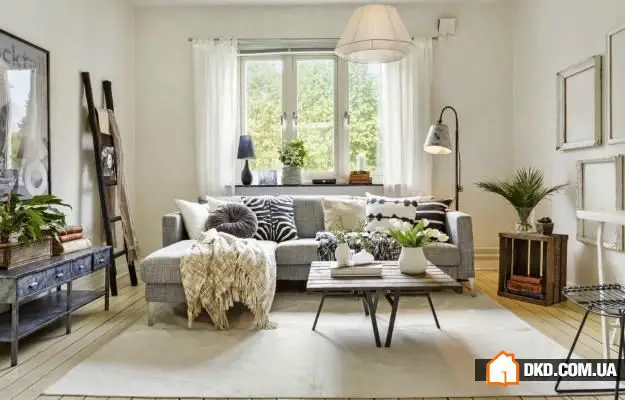 How to Renovate an Apartment for Rent Without Going into Debt: 7 Useful Tips
How to Renovate an Apartment for Rent Without Going into Debt: 7 Useful Tips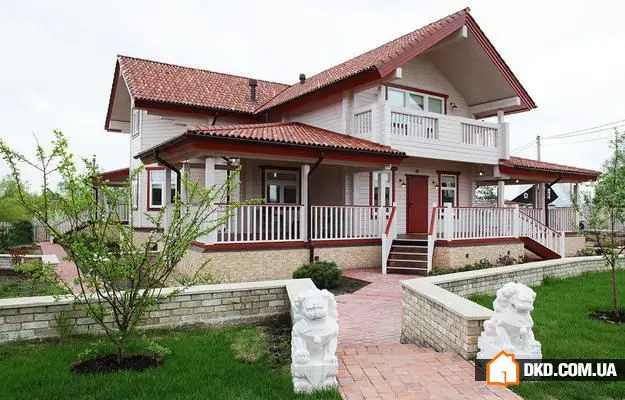 How to Protect a Private House from Fire: 9 Valuable Tips
How to Protect a Private House from Fire: 9 Valuable Tips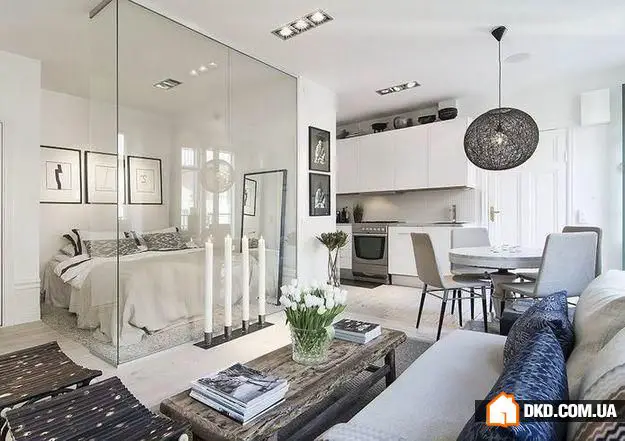 How to Organize Sleeping Area in a Studio Apartment: 7 Best Solutions
How to Organize Sleeping Area in a Studio Apartment: 7 Best Solutions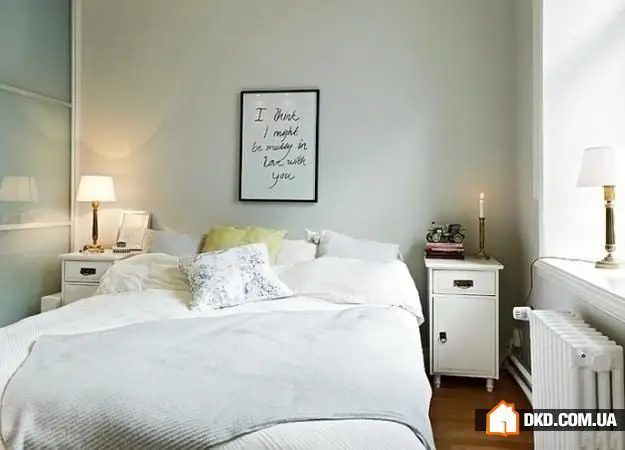 Ergonomics of the bedroom: what to consider when arranging furniture
Ergonomics of the bedroom: what to consider when arranging furniture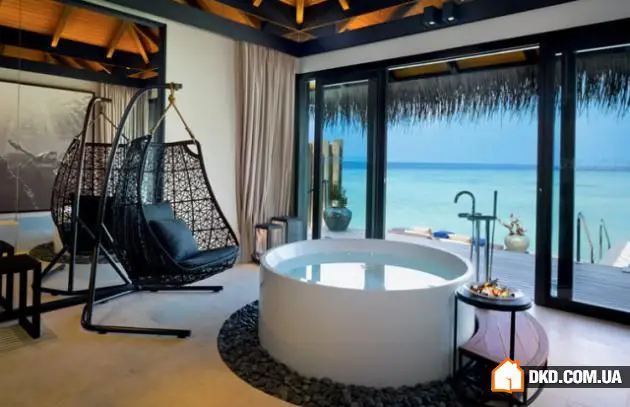 Can You Enjoy the Enchanting Ocean While Relaxing in Your Bathroom?
Can You Enjoy the Enchanting Ocean While Relaxing in Your Bathroom?