There can be your advertisement
300x150
Ergonomics of the bedroom: what to consider when arranging furniture
The bedroom is one of the most important rooms in the house. If it is comfortable and convenient, any manipulations bring joy and do not cause irritation. In standard apartments every centimeter of living space counts, so when planning the bedroom design it is important to consider how comfortable you will be using the furniture day after day. For example, will the drawers extend out and doors open, is there enough space for passage between the bed and the wall, is it convenient to clean the bedding. We tell you how to use the useful area as efficiently as possible, without forgetting about the comfort of resting people.
1. Choosing the size of the bed
The bed is the head of everything. The ideal place for it is not far from the window and away from the door. First of all, you need to decide on the size of the sleeping area: there is a simple way to find out the suitable length of the bed for yourself – you need to add 30 cm to your height. The most common standard sizes are 200 cm and 190 cm. The width of a single bed ranges from 90–100 cm – it is comfortable for a schoolchild or teenager. However, for adults it is better to look at the "queen" size: you will be able to sleep well in such conditions – no need to toss and turn or wake up from discomfort or tightness. Couples should pay attention to double beds – the choice of sizes from domestic, European and American manufacturers is impressive. The Queen model can boast a comfortable sleeping area for spouses – 150 cm width is enough to not disturb your partner during sleep. If you want to feel like a king, choose King-sized beds – their width varies from 180 to 200 cm.

2. Leaving space for passage
To move comfortably and conveniently in the room, it is necessary to take into account the dimensions of the passages. The distance from the edge of the bed to the wall or wardrobe with sliding doors should be at least 70 cm. Such a passage to the bed will allow you to undress and lie down comfortably. If it is a double bed, leave such passages on both sides. It will be easier to make the bed and change the bedding in this case. If the room does not allow such a layout, place the double bed with one side against the wall. In this case, the free space should be in the footboard – so that a person sleeping by the wall does not have to crawl over their partner and disturb their sleep.
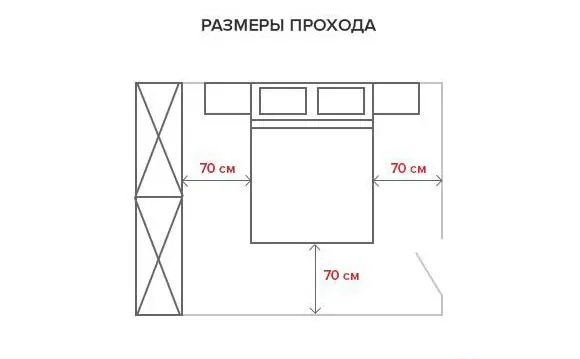
3. Arranging furniture in a child's room
Start arranging furniture in the child's room with one or two beds. Despite the fact that children are smaller than adults, do not reduce the passage distances – leave at least 70 cm for them. The growing generation is more active, and in a room fully packed with furniture, bruises are guaranteed. Place a nightstand or small shelf between the beds, the passage should be at least 56 cm – to make the bed and tidy up easily.
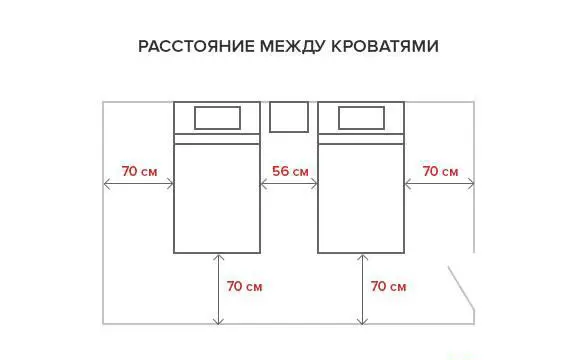
4. Setting up a workspace
Often the bedroom is not only a place for sleep but also a home office. If you plan to put an additional table and chair in the room, do not forget about comfort and health. The devices should not be located directly next to the bed. The computer table should be placed at least 1 meter away from the headboard. Also, provide space for pushing the chair back. The same distances should be observed when setting up a bathroom – do not place the toilet table right next to the bed.
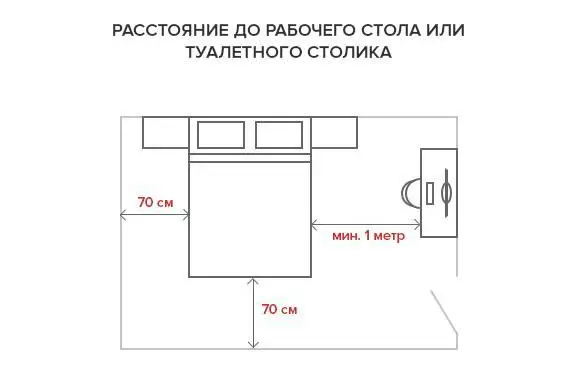
5. Placing a dresser or wardrobe
Simply cramming a dresser or wardrobe into the bedroom space is not enough – you must also plan the space for its comfortable use. To calculate where to place a dresser, it is necessary to take into account the width of the piece of furniture (50.8–61 cm), its drawers (40.6–50.8 cm) and add about 45 cm for access. Keep in mind that more space is needed to open the bottom drawers – you will have to crouch down to perform these actions. The optimal distance between the dresser and the edge of the bed is 157–180 cm. The same calculation applies to wardrobes with doors – you need to provide at least 80 cm of free space for opening. About 50 cm is taken up by the open door panel, and another 30 cm is for walking along it.
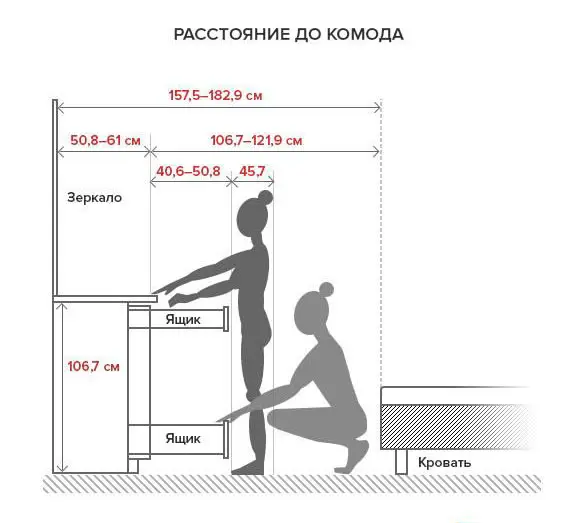
More articles:
 Best Ideas for Using Glass Jars for Autumn Home Decoration
Best Ideas for Using Glass Jars for Autumn Home Decoration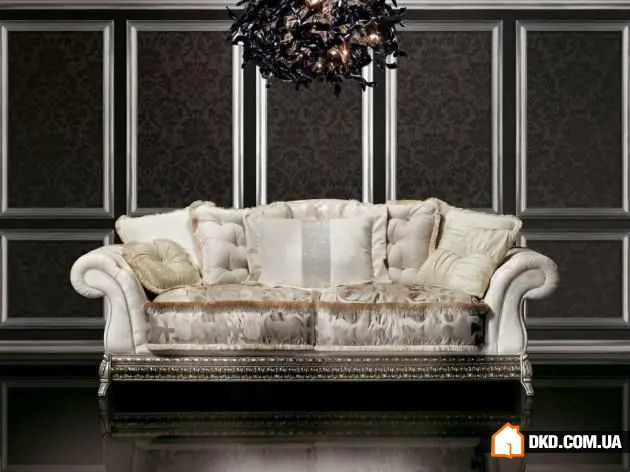 10 Elegant Italian Sofa Designs for Your Unique Living Room
10 Elegant Italian Sofa Designs for Your Unique Living Room 18 Ideas for Reusing Glass Bottles
18 Ideas for Reusing Glass Bottles 17 Amazing Living Rooms for Any Modern Home
17 Amazing Living Rooms for Any Modern Home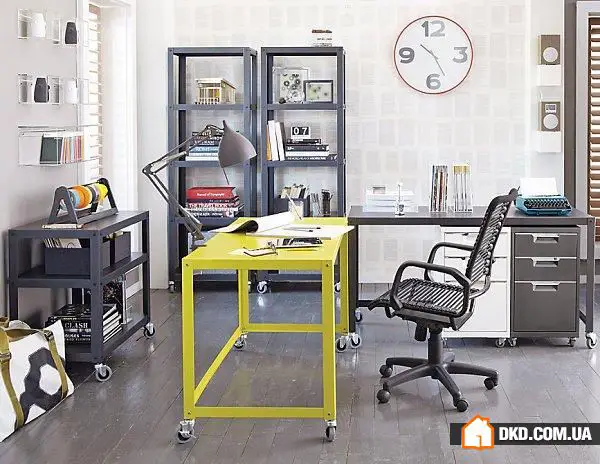 18 Motifs of Home Offices in Yellow Tones
18 Motifs of Home Offices in Yellow Tones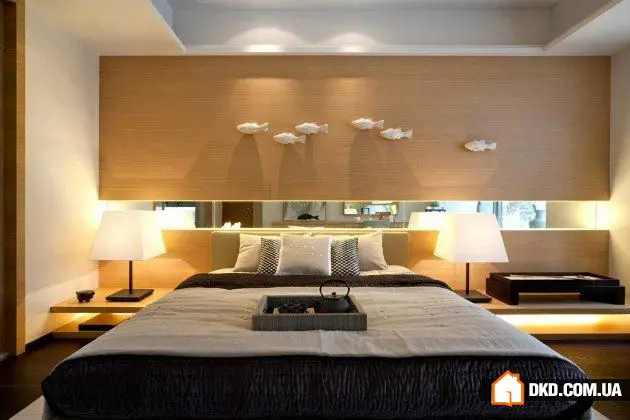 15 Zen-Style Asian Bedroom Designs
15 Zen-Style Asian Bedroom Designs Children's Playroom Design. 16 Bright Examples
Children's Playroom Design. 16 Bright Examples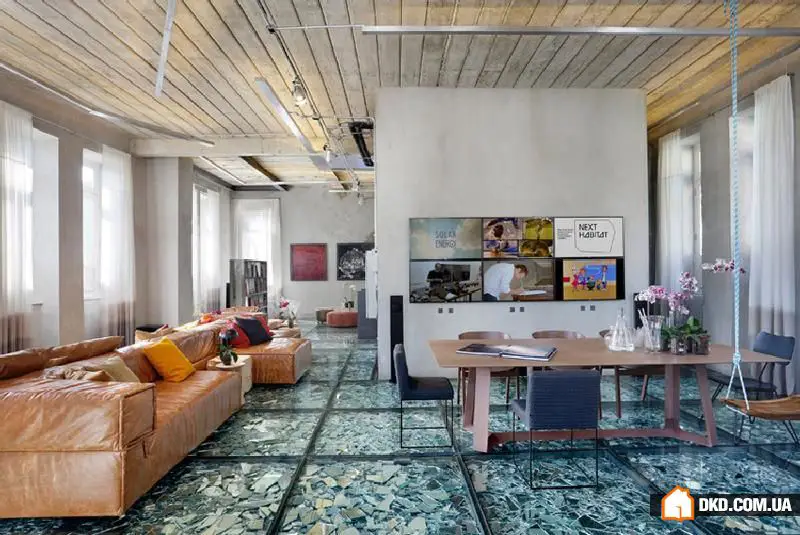 Suspended Glass Floor with Mirror Fragments Inside
Suspended Glass Floor with Mirror Fragments Inside