There can be your advertisement
300x150
8 Tips for Those Who Want to Remodel the Foyer by Themselves
Where to start the renovation, how to choose materials, what to do with the ceiling, walls and floor – we give a step-by-step instruction on how to make a professional-looking renovation without professionals
The foyer renovation usually takes place at the end of an apartment, as all construction waste and materials have to go through it. Logically, the renovation should be done in the reverse order.
The foyer connects all doors of the apartment and borders all living spaces, so it's a connecting element. How well this connection is realized determines the first impression of the apartment's interior and its overall design. How to do the renovation without professionals and not regret it, Timur Abdraхmanov, co-founder of the apartment renovation service "Kvadrim", tells.
Timur AbdraхmanovCO-FOUNDER OF "KVADRIM""Kvadrim" is a team of designers, builders, engineers and managers. In 2.5 months they complete a designer renovation in one of the pre-developed styles and at a fixed price. 1. How to Choose Materials?
Foyers are often deprived of natural light sources, making them dark and small spaces. Therefore, prefer materials in light colors. Another feature of the foyer is that it takes the first blow from bad weather, so materials should also be water-resistant. They should also have high wear resistance and easy maintenance, so that children's skates and fashion heels won't cause damage.
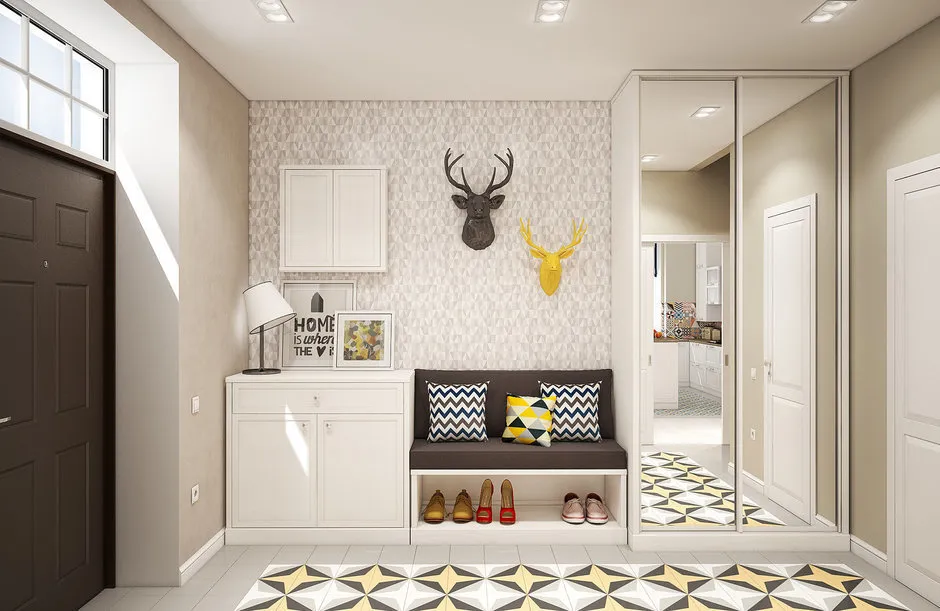 Design: 'Studio 3.14'2. Which Materials to Choose First?
Design: 'Studio 3.14'2. Which Materials to Choose First?Doors, baseboards and floor coverings. These are the materials that set a unified style for the entire apartment, so they should be chosen very carefully.
The first step in apartment renovation is installing the entrance door. Its inner lining should match all other doors in the apartment. Finding such sets of entrance and inter-room doors that are completely identical in color and texture is almost impossible. Entrance and inter-room doors are made by different companies from different materials – there's never perfect consistency.
The solution is to make the interior cladding and finish of the entrance door from the door trim pieces of inter-room doors. Buy doors from one manufacturer, from one series, and with a good reserve of trim pieces. When all inter-room doors in the apartment are the same color and texture, it looks beautiful and stylistically connects the rooms into one living space. Of course, the size can vary.
Why should foyer renovation start with doors? It's simple: it's hard to find doors that suit you both in price and quality. It's easier to find floor covering and other materials for the doors. Note: What is a door trim
This is a two-meter strip that is offered as an additional material in every door collection. It is completely identical to the door in color and texture. Door trims are used for insertion to solve the problem of wall and door frame misalignment.
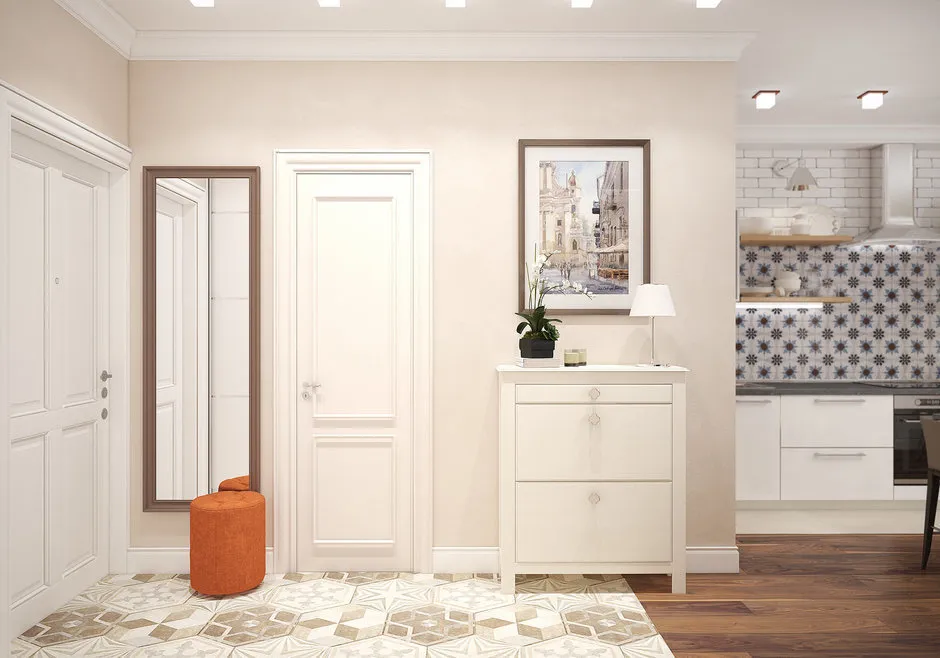 Design: 'Studio 3.14'How to Combine Doors, Baseboards and Floor Coverings?
Design: 'Studio 3.14'How to Combine Doors, Baseboards and Floor Coverings?Baseboards are chosen in the color of doors because they are a visual continuation of the door frames. This has become an immutable law of design – all major companies offer baseboards in the same color and texture for each door collection. Buy baseboards together with doors – it's not easy to select them separately.
Exception: the design variant when baseboards are a continuation of the wall and serve only a protective function. Then they are chosen to match the wall color.
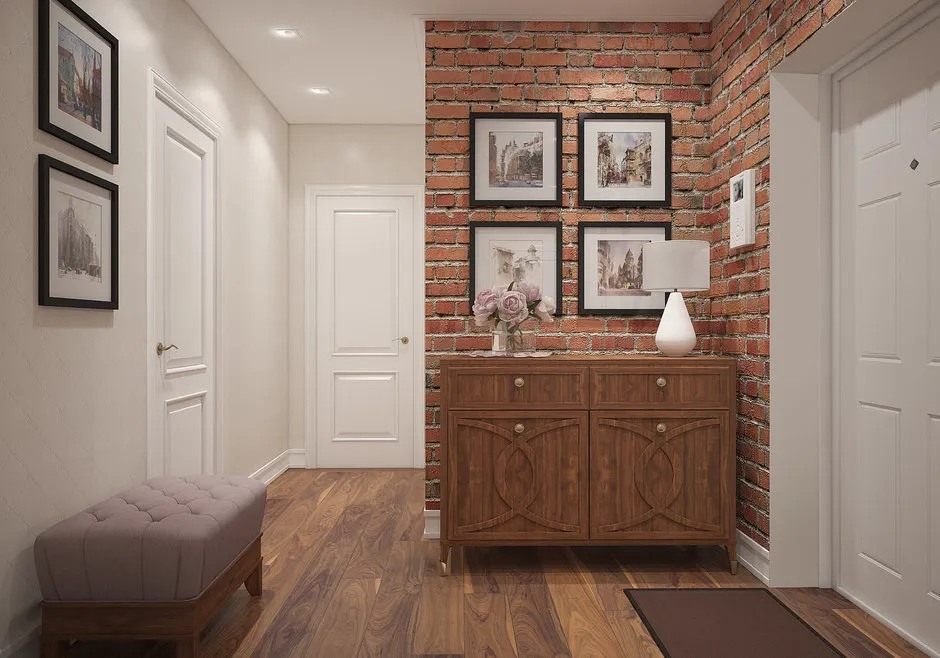 Design: 'Studio 3.14'
Design: 'Studio 3.14'Often, the role of baseboards in interior design is to outline the boundary between floor and wall, emphasize the geometry of the room. Therefore, doors and baseboards are chosen in contrast to floor covering, not in tone. This variant has two advantages:
1. By contrast, materials are easier to select than by tone. Even with very high-quality materials, the door and floor covering will differ. They are made by different companies, and color and texture standards vary among manufacturers. There is no common standard.
2. The prospect of creating a unified style in the apartment – more light. Matching doors and furniture by color. Here, approximate matching is allowed, as furniture is usually not placed right up against doors. Dark furniture, dark doors, dark baseboards on light walls and floors – this is harmonious and gives more light than the reverse composition. This is especially relevant in a foyer, where a dark floor adds darkness.
 Design: 'Studio 3.14'Note: Color Saturation
Design: 'Studio 3.14'Note: Color SaturationIt's important that all materials in the room have the same tone saturation regardless of color. For example, the color "golden oak" is a natural wood color, while "white oak" is artificial. The first one is more saturated, the second one less so. They don't harmonize with each other.
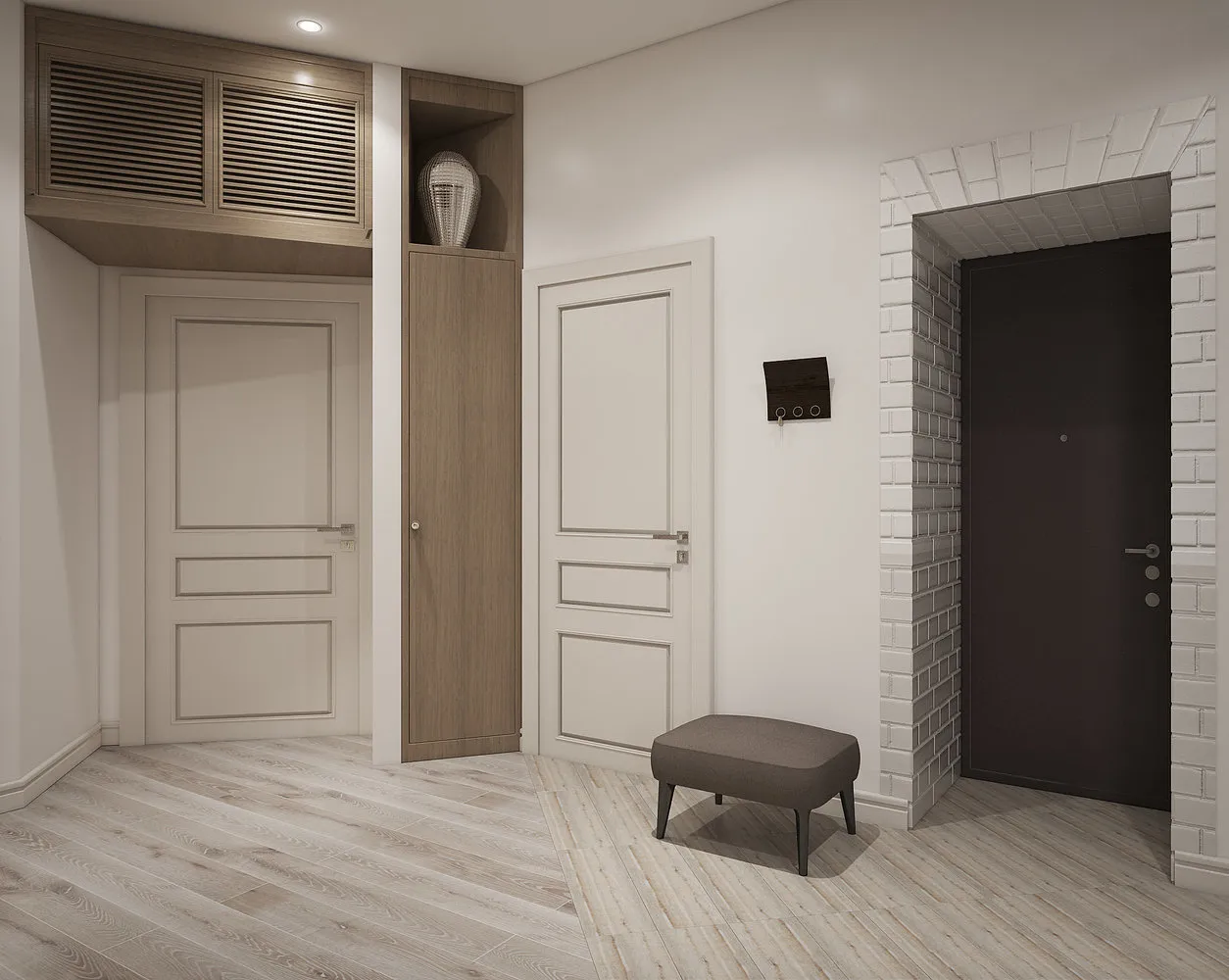 Design: 'Studio 3.14'3. What to Plan After Choosing and Purchasing?
Design: 'Studio 3.14'3. What to Plan After Choosing and Purchasing?First, the sequence of renovation. It may look like this:
demolition of old coverings and utilities;
space organization;
wiring utilities;
lighting organization;
material selection (other materials);
surface finishing;
floor installation;
furniture assembly.
Second, create detailed space, utility, lighting and furniture layouts. You can do all this using design software in one document – a design project that includes detailed drawings and 3D visualization.
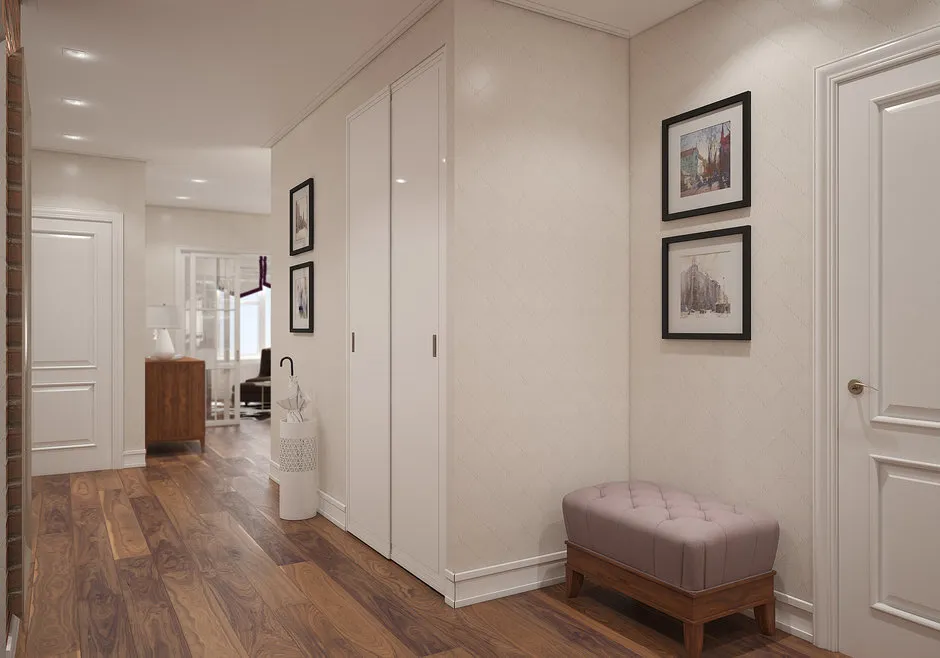 Design: 'Studio 3.14'4. What to Do with Lighting and the Ceiling?
Design: 'Studio 3.14'4. What to Do with Lighting and the Ceiling?To make the room appear more spacious, it should have diffused, enveloping light. There are several options for ceiling decoration to achieve even lighting.
- Painting in white or warm light tones
Advantages of the solution: simple and cheap method.
Disadvantage: requires perfect leveling of the base surface. - Stretchy matte ceiling
Advantage of the solution: provides even light reflection.
Disadvantage: the corridor width and stretch ceiling width often don't match. - Gypsum board
Advantage of the solution: low labor intensity. Does not require leveling of the base surface.
Disadvantage: reduces room height.
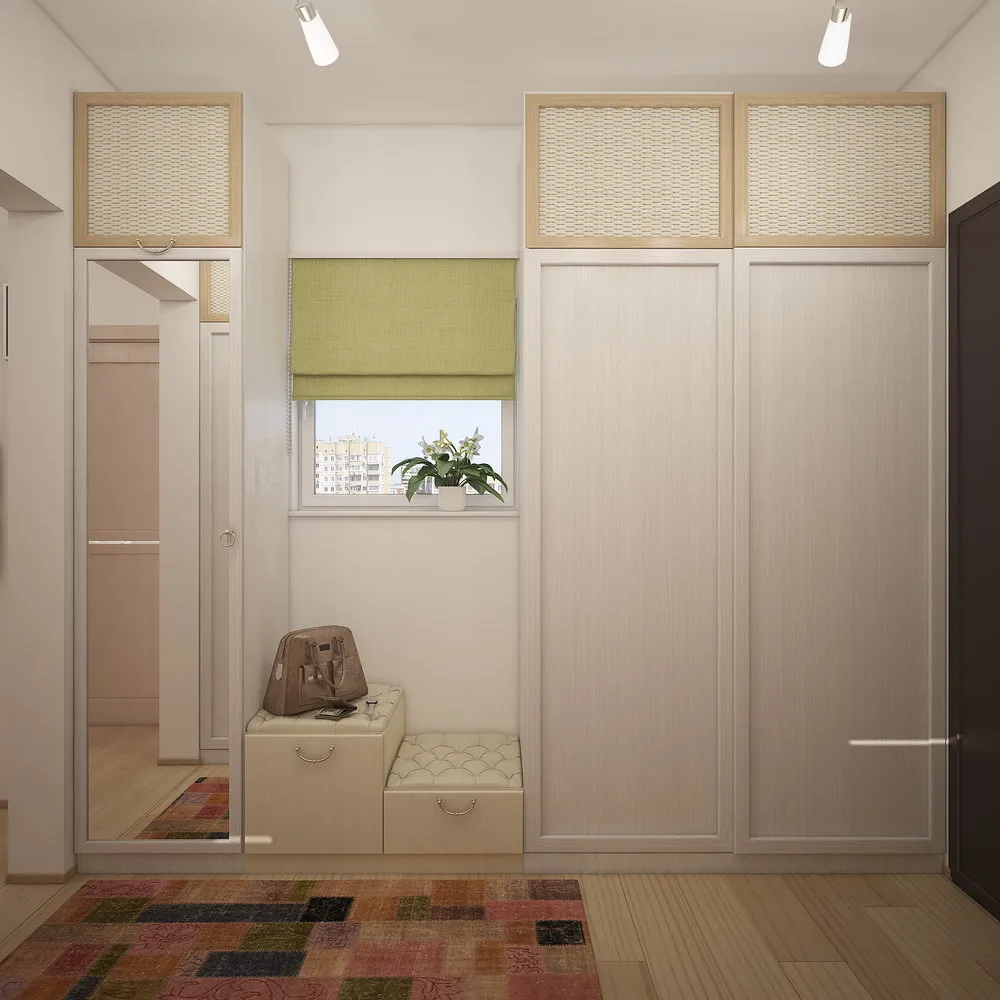 Design: 'Studio 3.14'How to Create Shadow-Free Light
Design: 'Studio 3.14'How to Create Shadow-Free LightThe most accessible for DIY are three variants:
On a gypsum board ceiling – position spotlights under a small angle to the ceiling so they illuminate each other.
On a painted ceiling – install linear LED lights close to the ceiling, they can be hidden behind cornices.
On a stretch ceiling – spotlights are mounted in luminous holes (aperture with edging). To avoid dead, polarized light reflected from a shiny surface, choose lights with maximum diffusion and make the walls light-colored.
A frequent choice is surface-mounted ceiling lights with a cluster of light directed at the ceiling. People choose them hoping that they will reflect light evenly downward. This is a misconception: the reflection is weak, instead of even light you get deep intersecting shadows on the floor and walls.
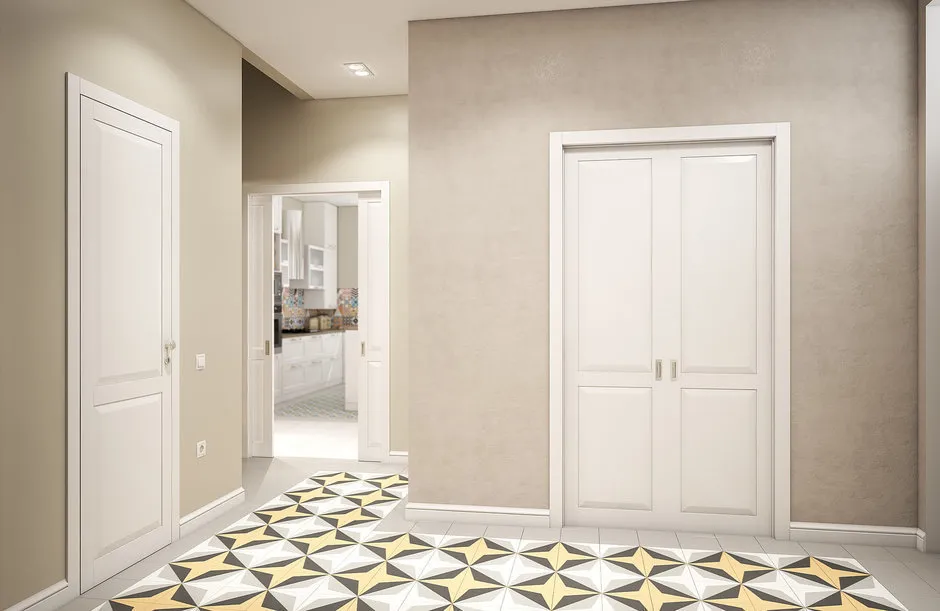 Design: 'Studio 3.14'5. What Should You Know About Wall Color and Texture?
Design: 'Studio 3.14'5. What Should You Know About Wall Color and Texture?In the foyer, due to limited space, complex shapes, elaborate decor or architectural features are not used. Your task is to increase the volume of space. This can be achieved through proper interaction of textures and colors on the walls.
Rules here are:
Avoid an abundance of green and yellow: these shades negatively affect mood in a small room. The best solution is pastel tones.
Excessive blue in the interior creates an ice cave effect.
Do not compartmentalize surfaces with inserts or contrasting grout – many different elements in color and texture on a small area create a pile of trash effect.
Wall finishing or built-in wardrobes with rough texture (e.g., laminate under bamboo) gives the impression of surfaces falling on the person entering.
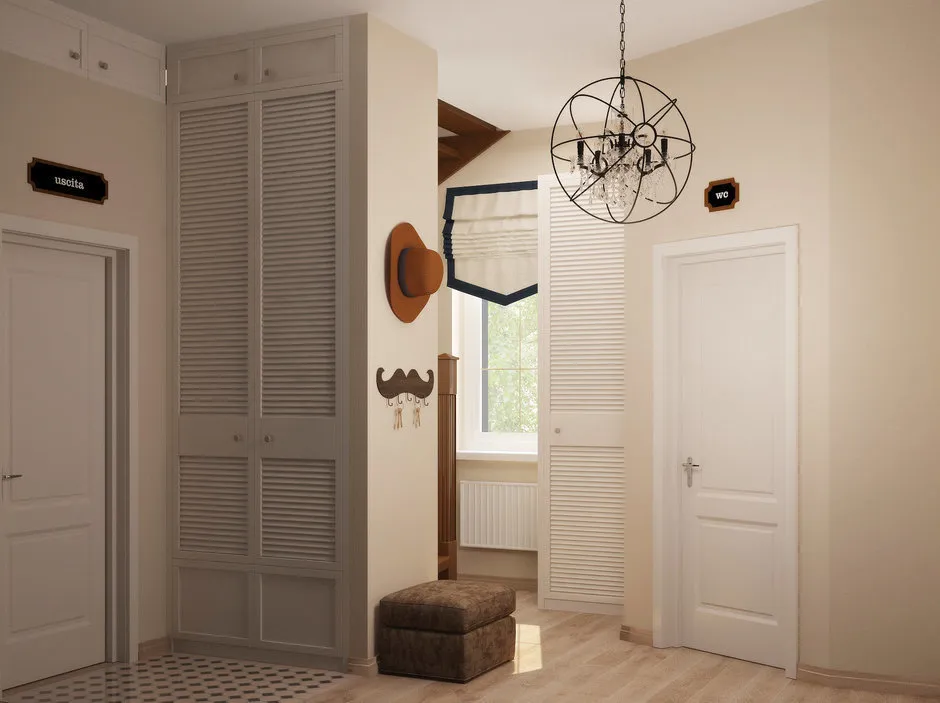 Design: 'Studio 3.14'
Design: 'Studio 3.14'A dark floor, especially with a rough texture, psychologically feels like something unpleasant or grabbing people by the legs.
Too much stone in a small room gives it a gloomy appearance, especially if there are many mirrors. They reflect stone and thus increase its presence. Stone as finishing is only good in a very large foyer and even then only on the end walls that are less involved in organizing light space.
- Too many light tones expand the space, but if it looks like a hospital room, correct this with more vibrant accessories and furniture.
 Design: 'Studio 3.14'6. What Material to Choose for Wall Finishing?
Design: 'Studio 3.14'6. What Material to Choose for Wall Finishing?There are many options, differing in the degree of accessibility for DIY and durability.
Wallpaper choice depends on usage conditions. If guests come to the foyer frequently – backpacks and bags with metal buckles, sports equipment and various tools – choose the most durable ones – vinyl.
But generally, a reliable way to protect yourself from problems in the foyer for a long time is to cover walls at least 80–100 cm from the floor with ceramic granite. Tiles are cheaper and just as reliable as ceramic granite, but they're used rarely. They reflect light and polarize it, so they give a dead tone to small rooms. But for a boot at 1 meter from the floor, this is also a good option.
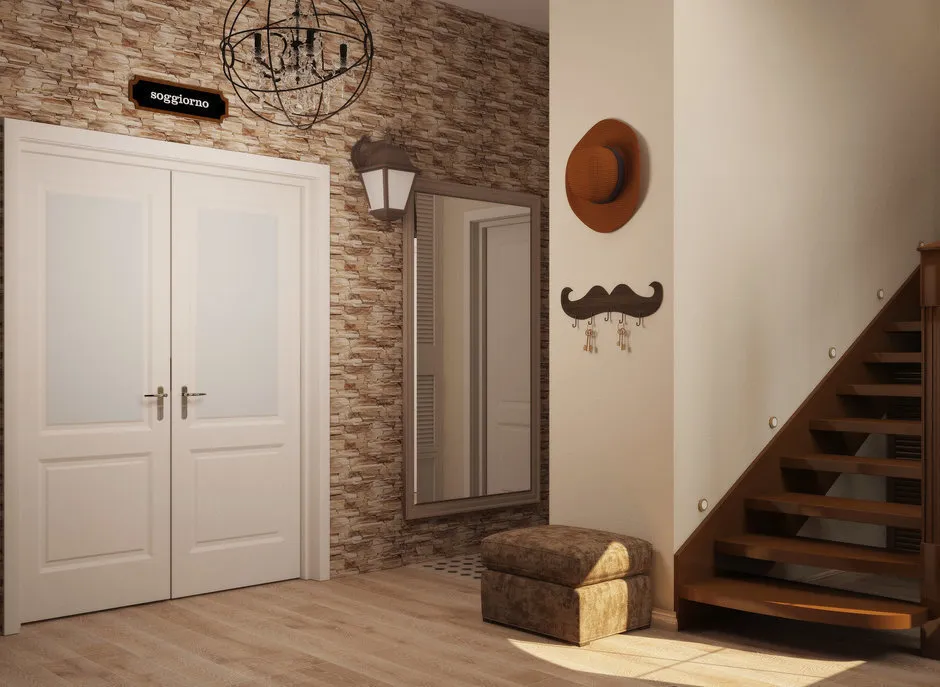 Design: 'Studio 3.14'
Design: 'Studio 3.14'The cheapest and easiest option is to paint the entire foyer in one tone. But it's only applicable if you can afford light tones. If you have small children or a big family, spots and drops quickly appear on light surfaces, making the foyer look untidy.
A more practical option is a two-color paint job: a darker lower section and a lighter upper one. The colors should belong to the same color palette or be warm and cool in the same degree of saturation.
A winning design option is combining paint with other types of finishing – artificial stone, decorative or Venetian plaster. It's not cheap, but on a small area you can afford a bit of expensive material.
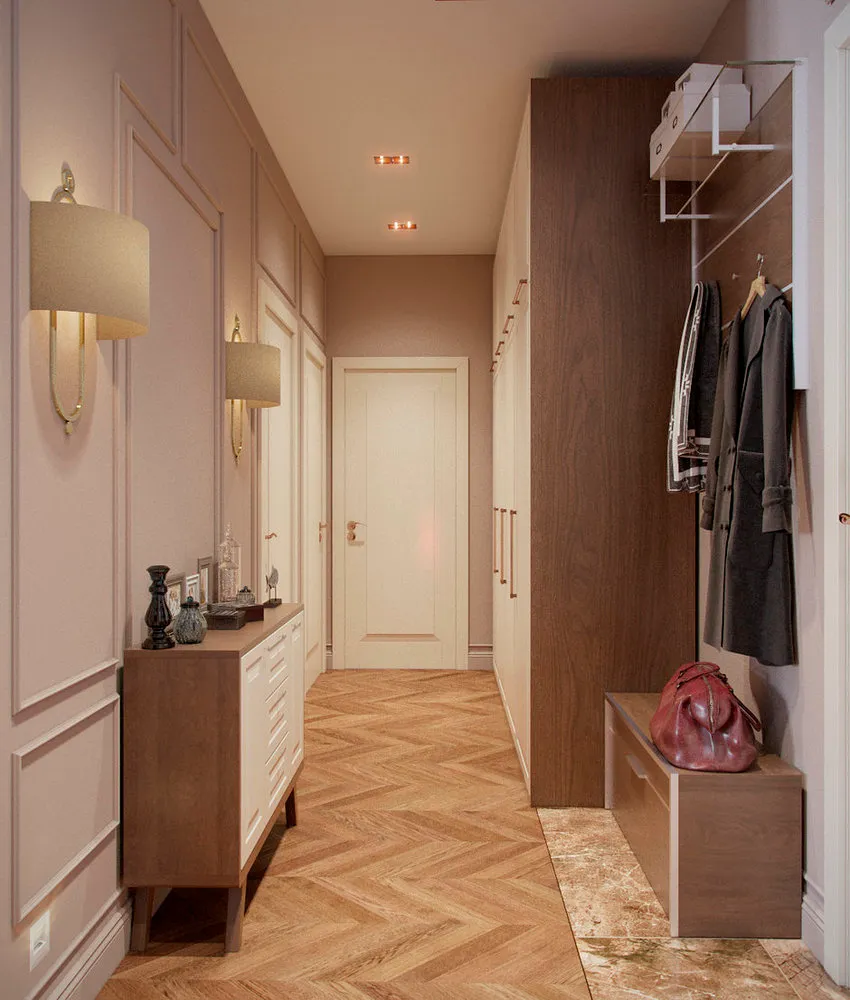 Design: 'Studio 3.14'7. How to Level Walls for Tiling and Painting?
Design: 'Studio 3.14'7. How to Level Walls for Tiling and Painting?The leveling technology depends on the condition of the walls:
If wall irregularities are significant (5 mm or more), and bubbles, mold, or runs are visible on the surface, a full plastering cycle is needed. For this, walls are stripped of the old layer down to the wall or plate, a base plaster is applied according to guides, then a finishing coat with a float finish.
If irregularities do not exceed 5 mm, multi-layered spackling is done. Apply it in layers 1–2 mm thick, let each layer dry before applying the next one, and prime it. Finish the last layer with a float.
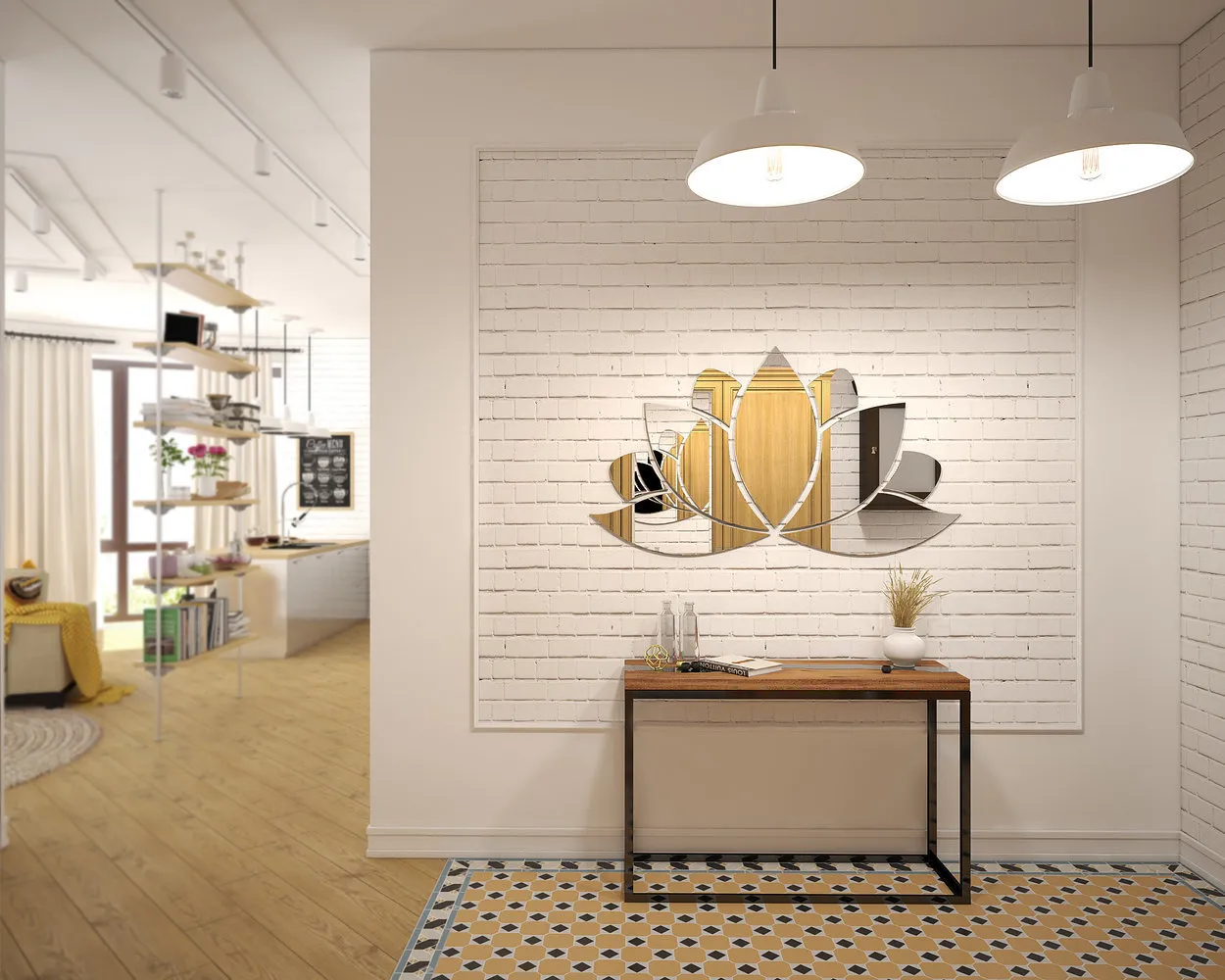 Design: 'Studio 3.14'If the old plaster is even (less than 1 mm differences), holds well and only slightly flakes off, it can be easily refreshed. The surface is abraded with an abrasive mesh mounted on a stick, and then re-plastered with thin-layer gypsum plaster or spackle.
Design: 'Studio 3.14'If the old plaster is even (less than 1 mm differences), holds well and only slightly flakes off, it can be easily refreshed. The surface is abraded with an abrasive mesh mounted on a stick, and then re-plastered with thin-layer gypsum plaster or spackle.Note: Float
It's better to have a steel one. Wooden floats quickly form a depression in the center, which causes bulges on the walls.
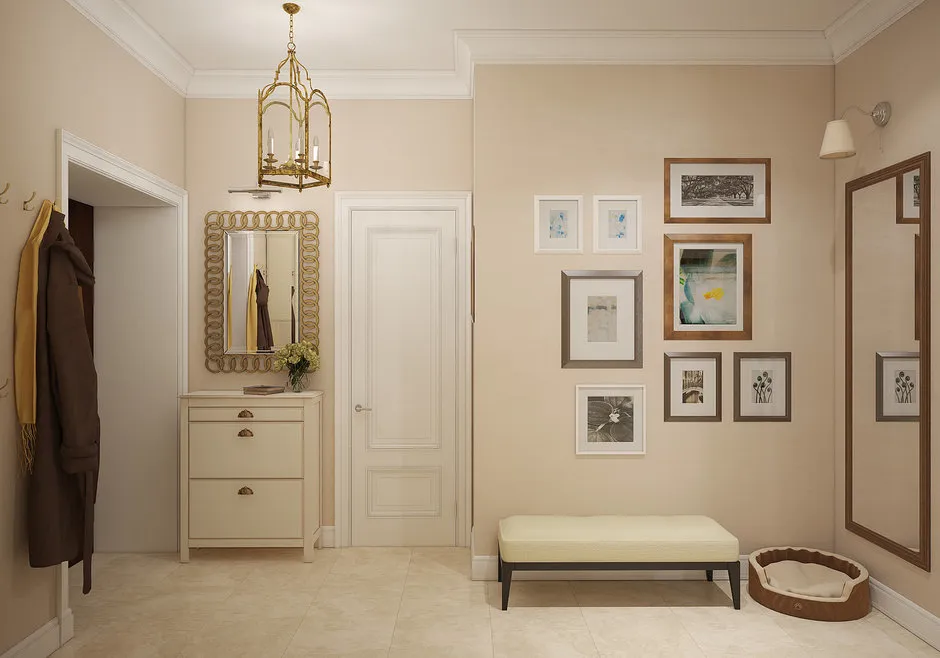 Design: 'Studio 3.14'8. What Material to Choose for the Floor?
Design: 'Studio 3.14'8. What Material to Choose for the Floor?In an ideal case, there should be a common floor contour throughout the apartment made of the same material, for example, laminate or parquet. This solution in combination with identical baseboards, doors and furniture gives a common style to the room.
But if in your foyer, water from shoes, sand and dirt appear daily in summer, and salt in winter, then keep in mind: parquet and laminate, even of the highest grades, are not ready for such tests. Ceramic floor tiles are more durable, but they are dangerous to fall on – they are slippery.
The best characteristics for floor covering have ceramic granite:
wear-resistant (lifespan – 100 years);
beautiful appearance – surface has various textures, including wood-like ones;
non-slip;
easily cleaned, does not absorb anything;
scatters light.
To preserve the impression of a common floor contour, you can choose ceramic granite with the same texture as the flooring in other rooms.
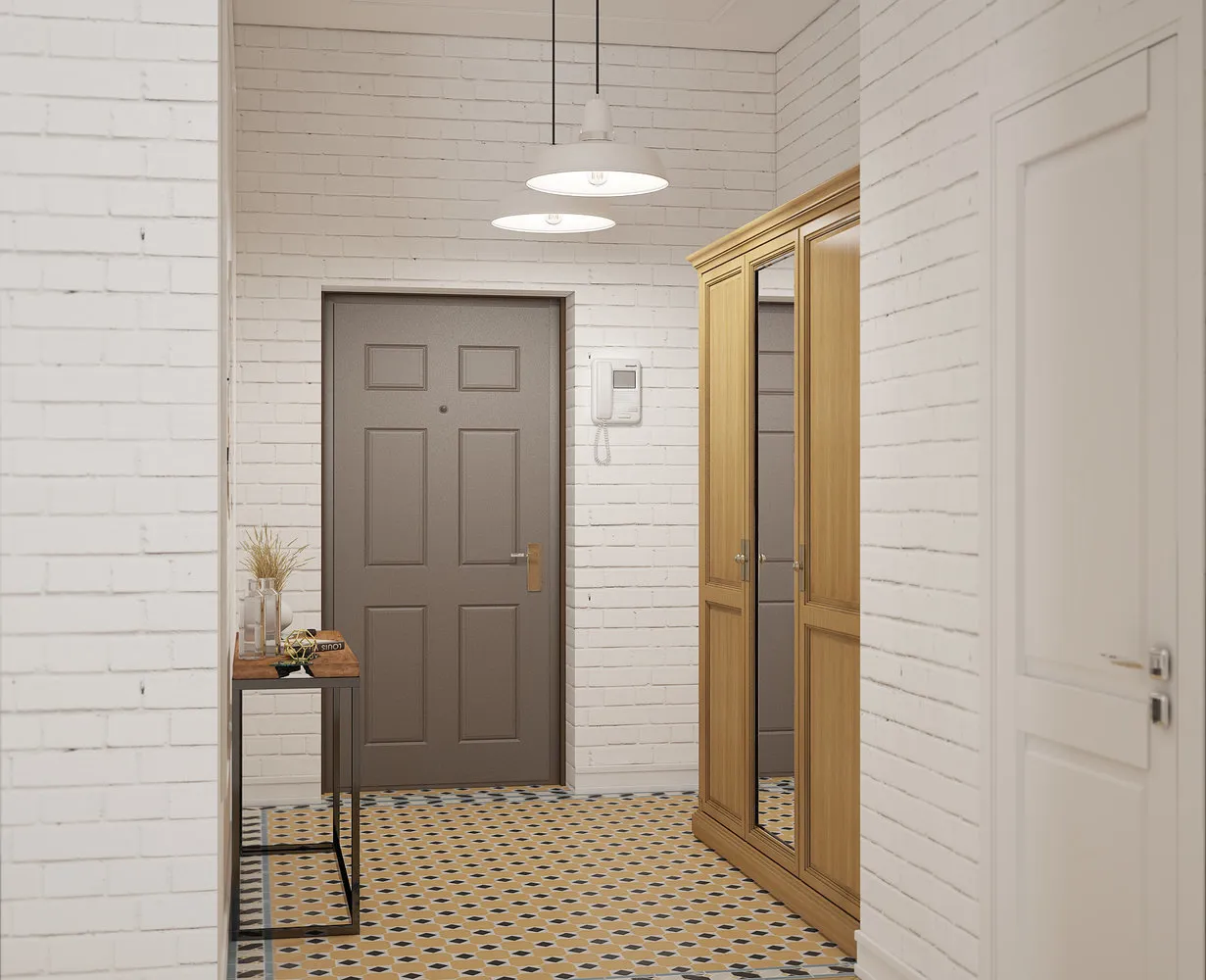 Design: 'Studio 3.14'
Design: 'Studio 3.14'More tips:
- Bedroom Renovation: 6 Tips for Those Who Want to Do It Well
- How to Quickly Do a Designer Renovation and How Much It Will Cost
- 7 Useful Tips for Those Who Want to Do Kitchen Renovation by Themselves
More articles:
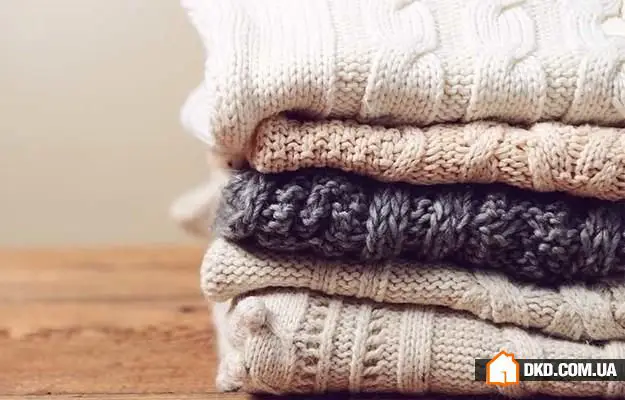 How to Remove and Store Winter Clothing Until Autumn: 10 Useful Ideas
How to Remove and Store Winter Clothing Until Autumn: 10 Useful Ideas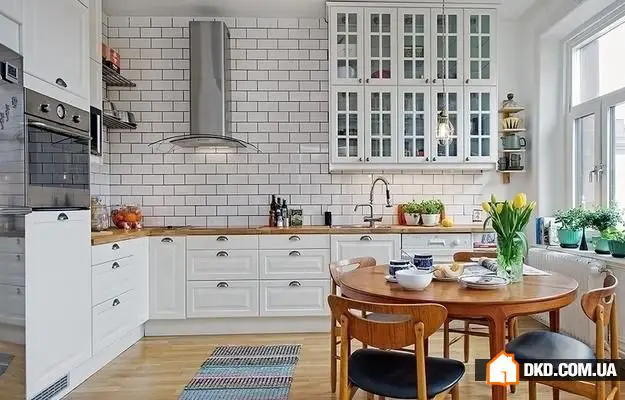 7 Useful Tips for Decorating a Kitchen in White
7 Useful Tips for Decorating a Kitchen in White How to Properly Maintain Plastic Windows: 7 Tips
How to Properly Maintain Plastic Windows: 7 Tips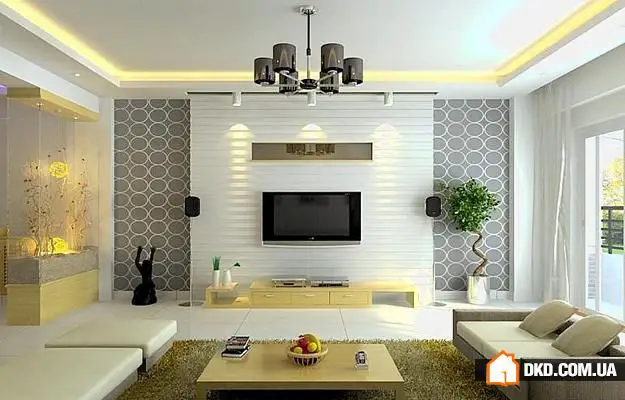 Quick Living Room Renovation: Step-by-Step Guide
Quick Living Room Renovation: Step-by-Step Guide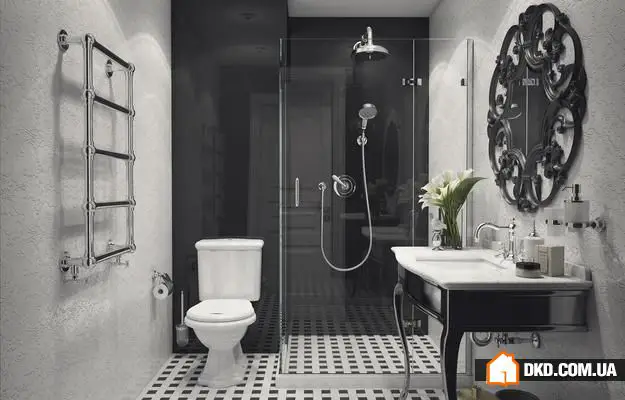 To Combine or Not to Combine? Important Details of Bathroom Redesign
To Combine or Not to Combine? Important Details of Bathroom Redesign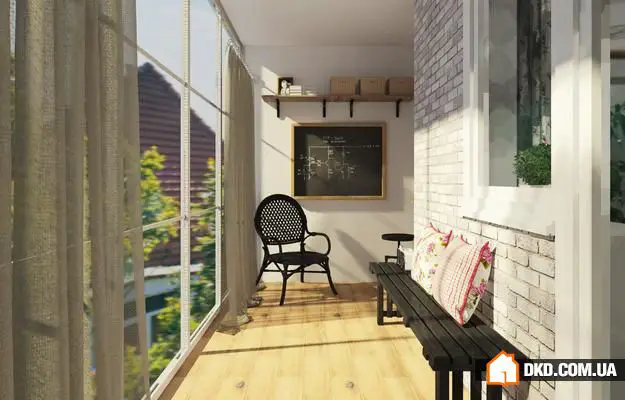 10 Reasons to Glass Your Balcony This Spring
10 Reasons to Glass Your Balcony This Spring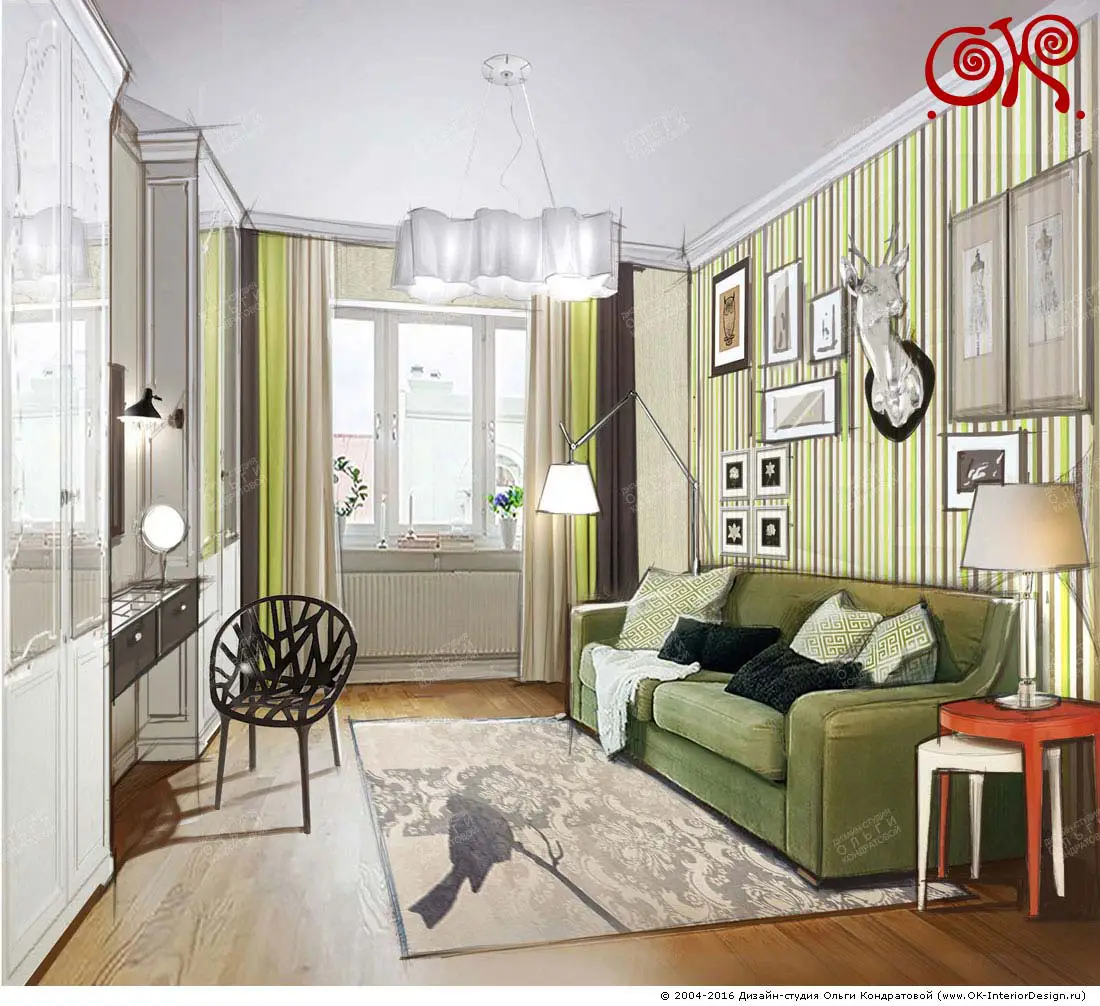 How to Visually Raise the Ceiling: 7 Designer Tips
How to Visually Raise the Ceiling: 7 Designer Tips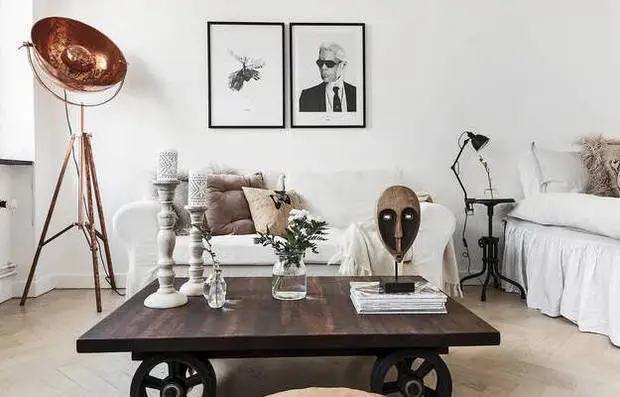 What to Consider in Apartment Design for Young Families: Tips from Professionals
What to Consider in Apartment Design for Young Families: Tips from Professionals