There can be your advertisement
300x150
6 Reasons to Avoid Open Floor Plans
Open floor plans are a modern solution, but there are cases where they are not suitable at all. Designer Irina Vasileva lists six solid arguments against combining several rooms into one.
Designers often use open floor plans in their projects, merging zones of common use (kitchen, dining room, living room) and keeping private areas (bedroom and children's room) separate. However, open floor plans have several features that may make you reconsider this approach in favor of isolated rooms.
Irina Vasileva, designer. Having graduated from the International School of Design, Irina has a profession that allows her to make people's lives more comfortable. "I believe that interior design is a reflection of a specific person, family, or company."
1. You're Not a Neat Freak
Open floor plans require maintaining perfect order and cleanliness in all zones. It's unlikely that you or your guests will enjoy dining in an environment filled with dirty dishes and scattered items on the sofa.
Therefore, if you're not a neat freak, you might prefer isolated rooms instead. However, there's an alternative in this case too: unwashed dishes can be hidden in a concealed workspace on the kitchen, and clothes can be thrown into the walk-in closet.
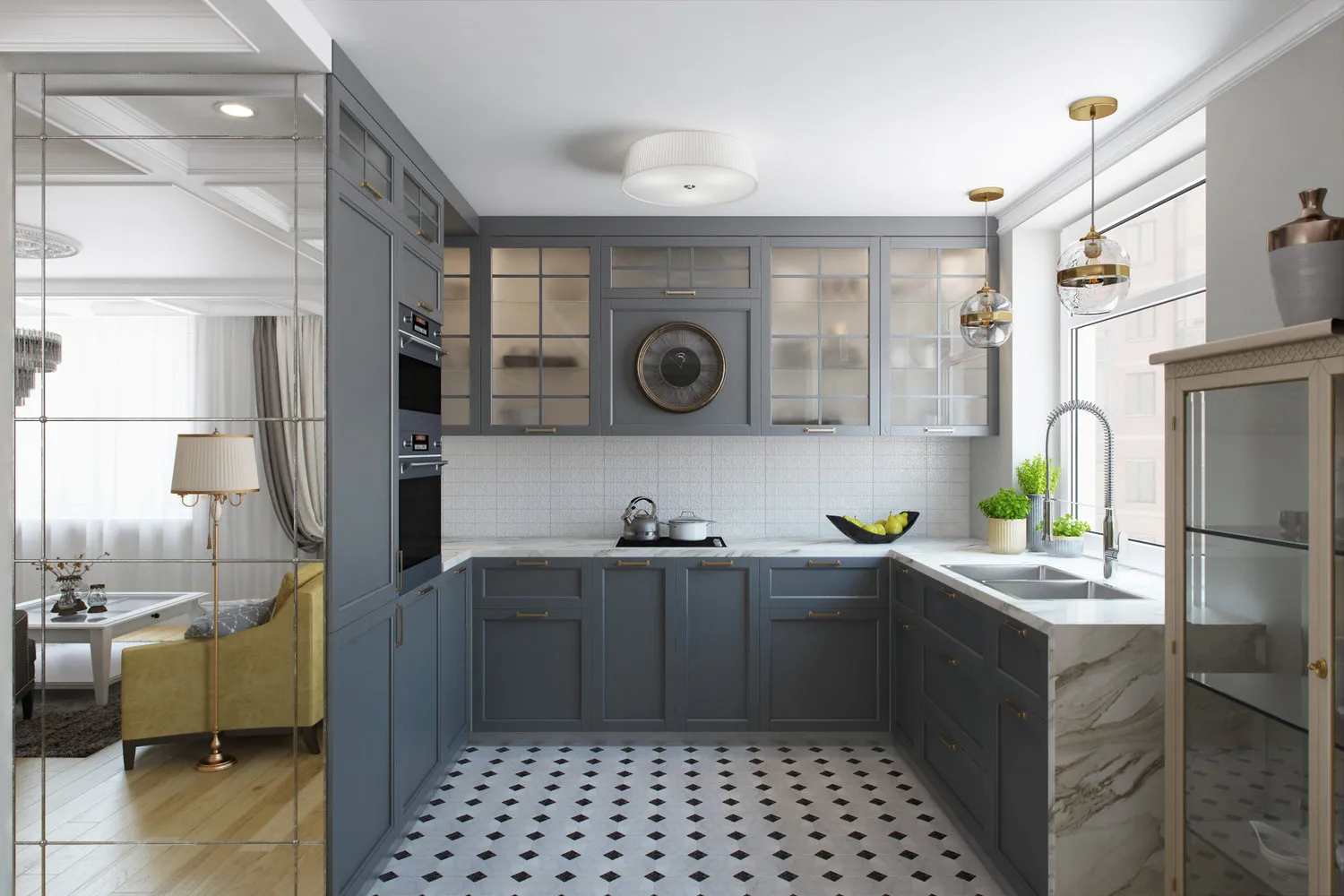 Design: Tatyana Vorontsova
Design: Tatyana Vorontsova2. You Sometimes Need to Be Alone
If we're talking about a fully open floor plan, including the bedroom area, this option suits one person or a young couple better. If it's a family of three or more people, a studio is inappropriate.
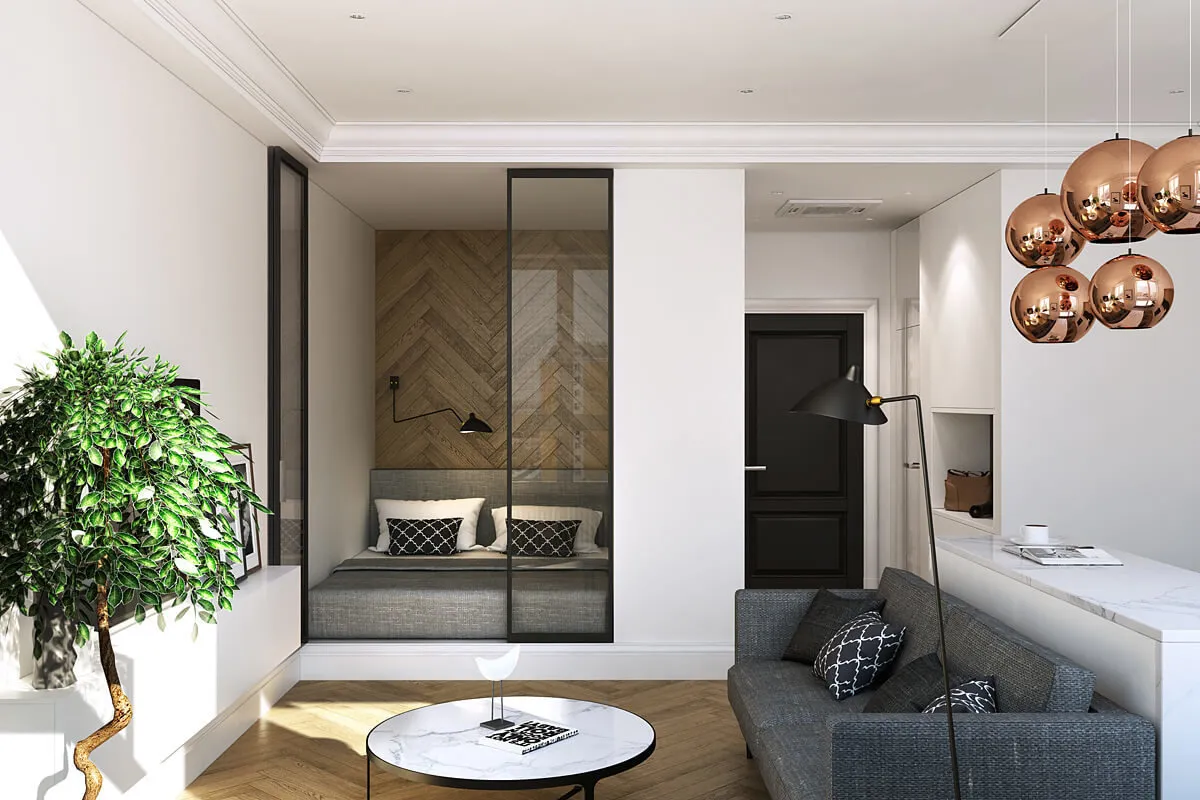 Design: Geometrium Studio
Design: Geometrium Studio3. There Are Early Birds and Night Owls in the Family
This refers again to a fully open floor plan. Even if the flat is occupied by a young couple, but their working schedules don't match (for example, one family member works in an office on a standard schedule while the other is a freelancer who's used to working at night), combining the bedroom zone with public zones will be uncomfortable.
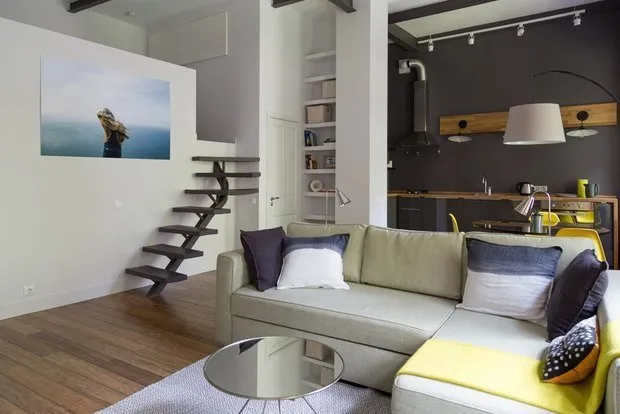 Design: Space for Life
Design: Space for Life4. Noise at Any Time of Day
In open floor plans, there is no sound insulation in the apartment. Even if the private zone is separated from the public one, noise can become a problem. For example, if the apartment owner is accustomed to turning on a mixer to make an omelet while other family members are still sleeping. Or if the owner enjoys watching hockey in the evening and doesn't usually restrain their emotions when their favorite team loses.
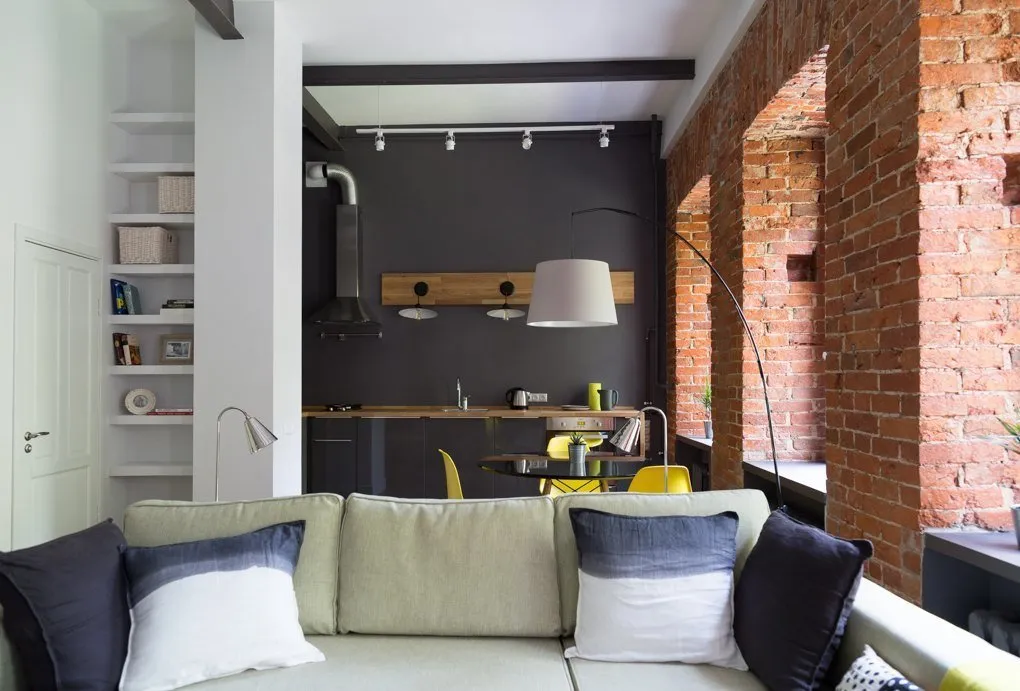 Design: Space for Life
Design: Space for Life5. Kitchen Odors
Often clients refuse open floor plans precisely for this reason. Kitchen smells can seep into other zones, permeating soft furniture, curtains, carpets, and even clothes. This issue can be partially solved by using a good exhaust fan, but if the family cooks frequently, it's better to make the kitchen isolated.
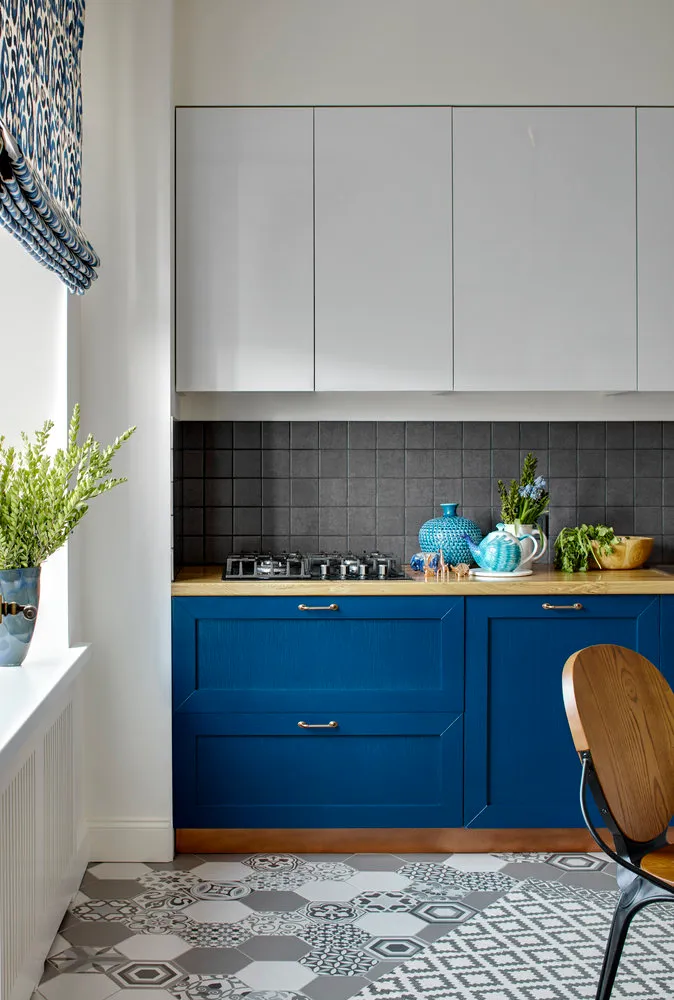 Design: Anastasia Kamen-skikh
Design: Anastasia Kamen-skikh6. Adherence to Traditions
Open floor plans are only possible in modern interiors. If you dream of classic design (not eclecticism), combining zones such as the kitchen and living room would be a wrong decision.
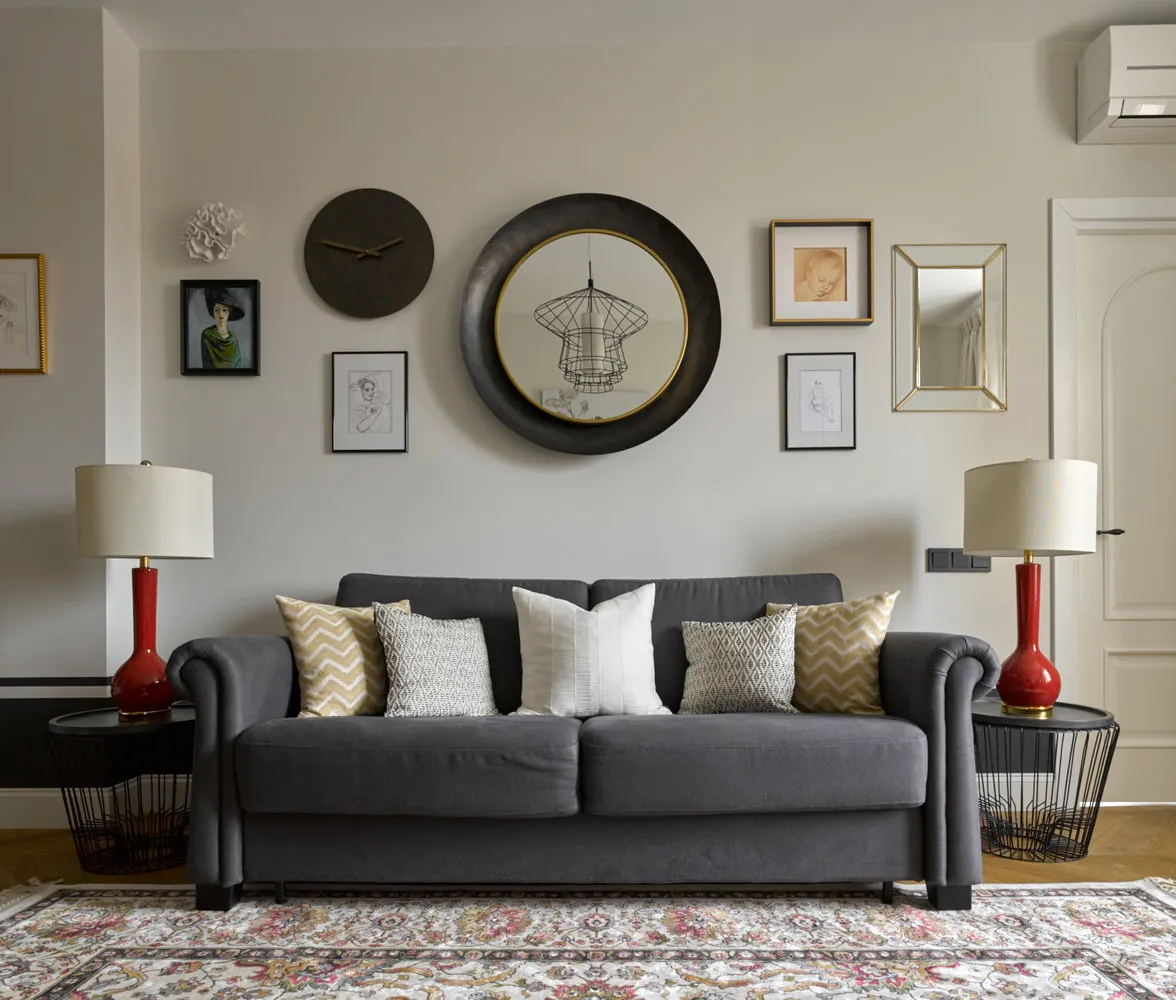 Design: Anastasia Kamen-skikh
Design: Anastasia Kamen-skikhPhoto on cover: SVOYA STUDIO project.
More articles:
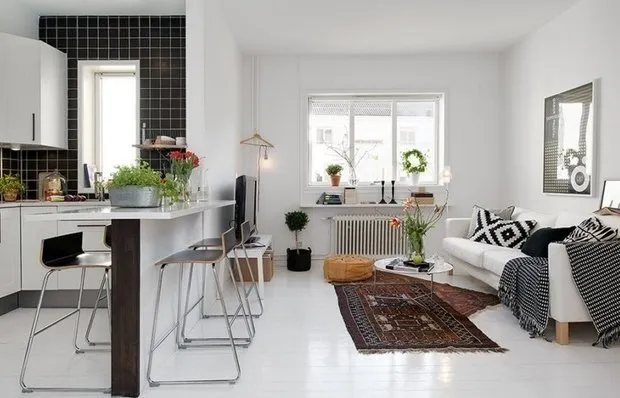 How to Make the Layout of a Standard Apartment Comfortable? Recommendations from Professionals
How to Make the Layout of a Standard Apartment Comfortable? Recommendations from Professionals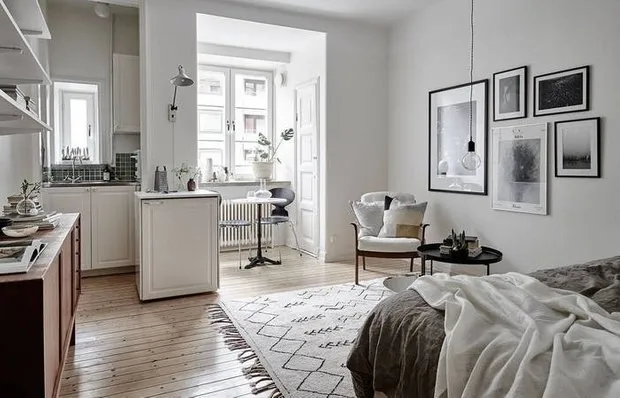 Making a Small Apartment Feel Larger: 10 Pro Tips
Making a Small Apartment Feel Larger: 10 Pro Tips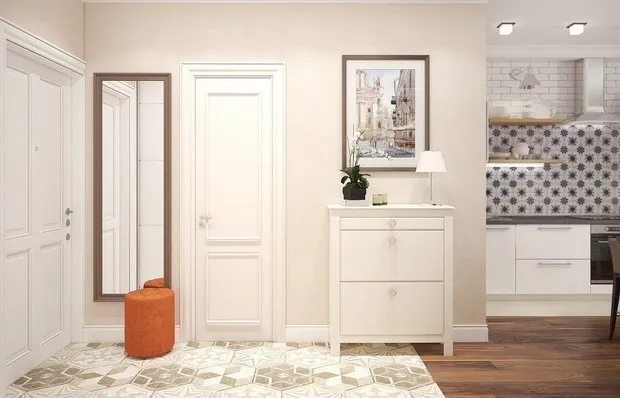 8 Tips for Those Who Want to Remodel the Foyer by Themselves
8 Tips for Those Who Want to Remodel the Foyer by Themselves A New Life for an Old Cottage in Poland
A New Life for an Old Cottage in Poland Cozy Country Cottage with Blue Windows and Attic Library
Cozy Country Cottage with Blue Windows and Attic Library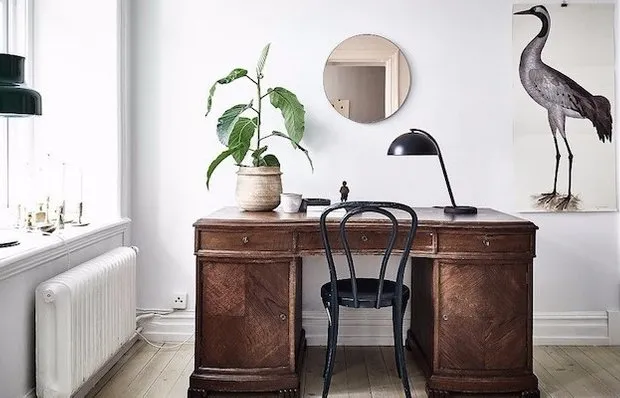 Secrets of Scandinavian Interior Design: Don't Fear Emptiness
Secrets of Scandinavian Interior Design: Don't Fear Emptiness History of High-Rise Construction in Moscow
History of High-Rise Construction in Moscow How to Create a Festive Atmosphere: Pro Tips
How to Create a Festive Atmosphere: Pro Tips