There can be your advertisement
300x150
How to Make the Layout of a Standard Apartment Comfortable? Recommendations from Professionals
The interior of a small apartment should be harmonious and functional. Despite the fact that every owner of a compact flat has their own requirements for decoration, and each designer has an author's approach to solving layout tasks, there are universal principles that will help make a standard apartment more comfortable. We'll tell you about them together with professionals from BeInDesign.
 BeInDesign is a creative studio specializing in design, decoration, and architecture, focusing on designing interiors for both private and public spaces. Proper zoning
BeInDesign is a creative studio specializing in design, decoration, and architecture, focusing on designing interiors for both private and public spaces. Proper zoningNot every apartment, whether new or inherited from a previous owner, has a layout that meets all the needs of future residents.
However, before starting a renovation, carefully analyze your habits and lifestyle. Only then can you understand what changes need to be made to zone the space according to your needs.
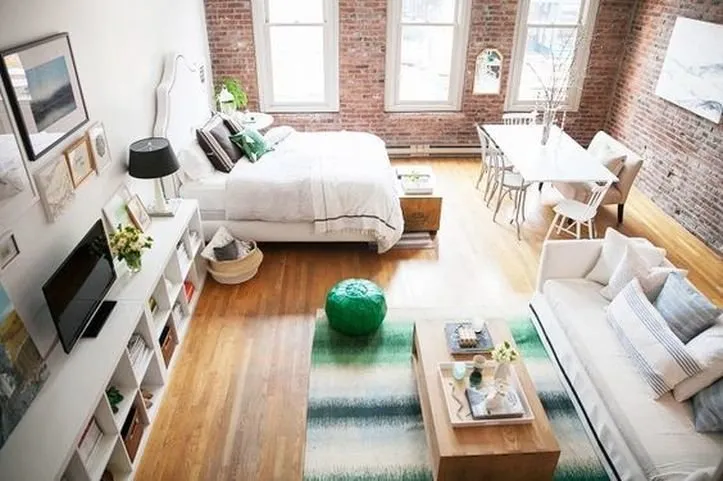
You can distinguish public and private zones. Public areas include the living room, kitchen, dining room, and library. Private zones are the bedroom, children's room, bathroom, and wardrobe. If guests often visit your home, pay attention to the layout of the living room and kitchen.
If one of the family members works from home a lot, they need an office – think about where you can set it up.
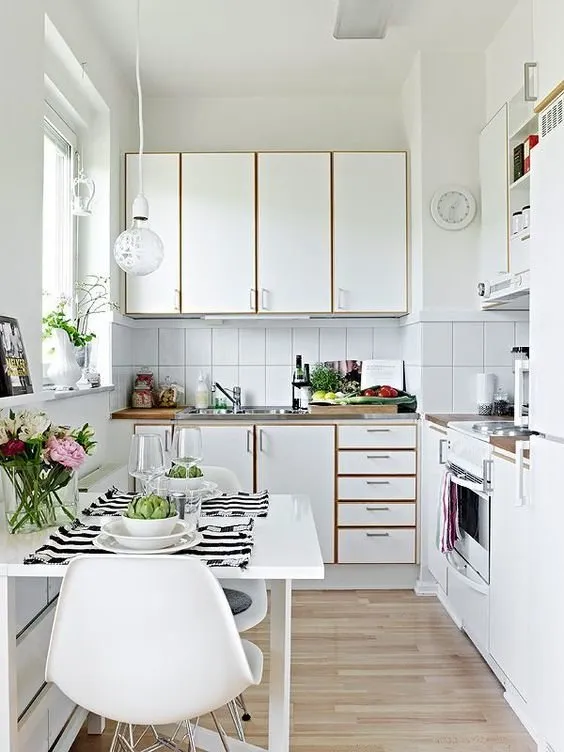
Is there not enough space? One room can include several functional zones. The key is that they should be thematically or stylistically highlighted, and each family member should have the necessary space that matches their lifestyle.
Archways, platforms, sliding partitions, and even through-the-wall shelves can help divide space and create a striking design accent.
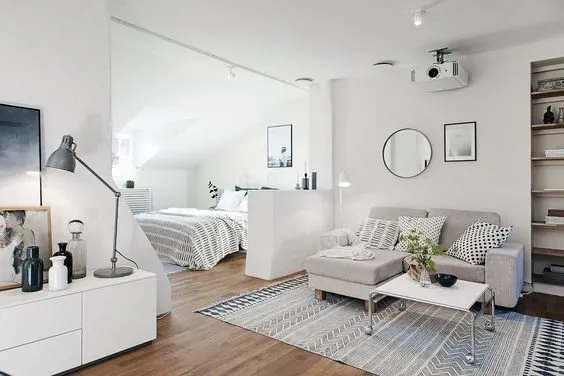 Functional loads – what are they?
Functional loads – what are they?When decorating an apartment, it's important to consider the distribution of functional loads. Keep in mind that a space that is not functionally filled and stylistically unresolved is just as much of a comfort enemy as tightness and overloading.
Space is always planned based on what's here now. Moving into a new apartment should not mean leaving empty corners, planning to buy a cabinet in six months, or leaving a room unfinished, guided by the principle of “what if a child appears? Then it’ll need to be redesigned for the children's room.”
The interior should be harmonious and balanced, with no thematic “holes” or “deferred for the future” square meters.
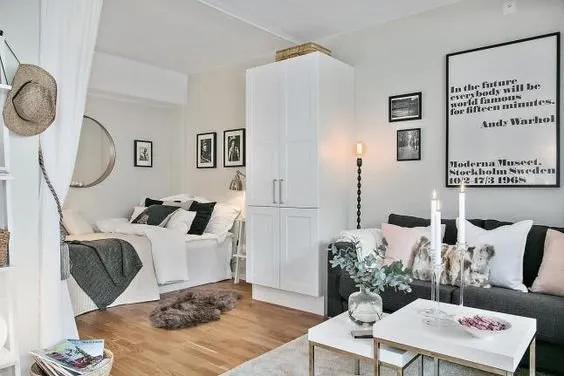 What you need to know about shape
What you need to know about shapeAs much as possible, all rooms should be non-through, and the rooms themselves should have a proper shape. Through rooms are a sad relic of Soviet times. There should not be narrow, dark, and hard-to-reach rooms in an apartment. It's better to change the layout so that all rooms have a separate entrance, and all zones are connected without long passages. First of all, ensure that bedrooms and the children's room are non-through.
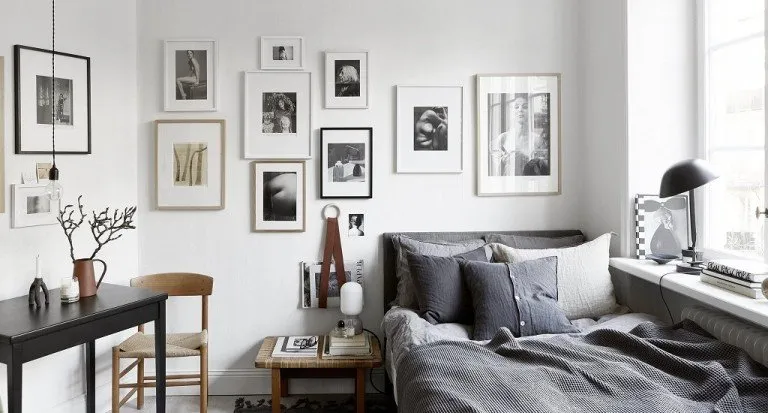 Why corridors are not needed
Why corridors are not neededWe recommend avoiding corridors as much as possible. Corridors usually steal useful space that can be used much more effectively.
When relocating partitions and door openings, pay attention to their rational placement. Ensure that doors open smoothly and that all necessary large furniture can pass through. If door openings are placed opposite each other, the space will seem more harmonious and balanced.
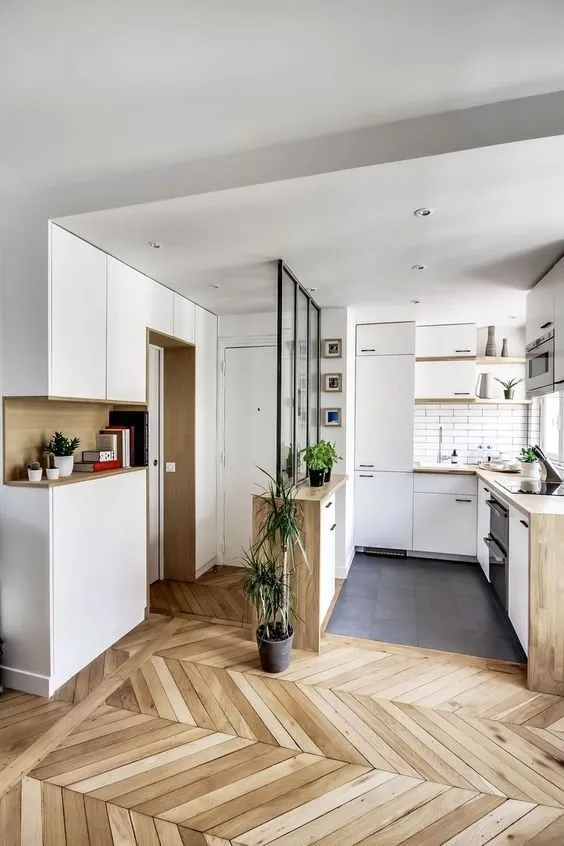 Color as a technique
Color as a techniqueColor palette is an excellent helper when planning an apartment. Especially in small apartments. Sometimes it's not necessary to demolish partitions between the entrance hall, living room, and kitchen – it's much more effective to connect them with arches or light partitions with glass inserts and unite all spaces with a single color palette. Such spaces will visually flow from one to another.
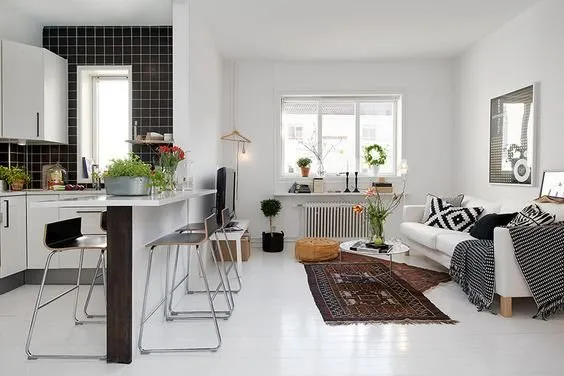 What you need to know about lighting
What you need to know about lightingLighting also plays an important role and can help compensate for layout nuances. Try to use as much natural lighting as possible, and make artificial lighting multi-level and directional.
For example, in rooms with low ceilings, there should be at least three levels of artificial lighting so that the ceiling doesn't feel oppressive, and in narrow rooms, directional lighting is needed to give the space the missing dynamism and avoid a feeling of gloom.
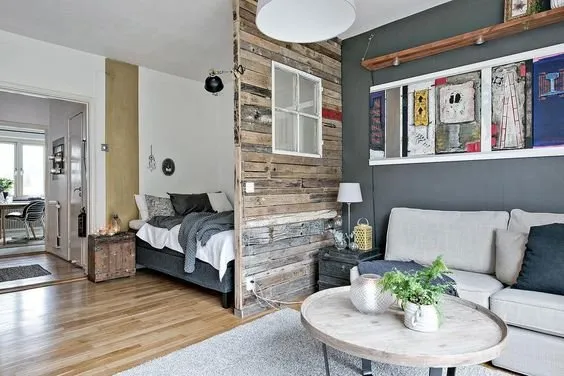
More articles:
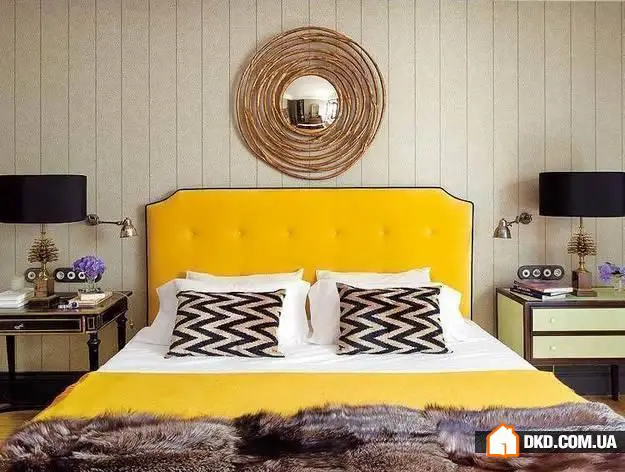 Pro Secrets: How to Make a Bed Like in a Good Hotel
Pro Secrets: How to Make a Bed Like in a Good Hotel How to Save Money on Renovation: Painting Walls and Ceiling Yourself
How to Save Money on Renovation: Painting Walls and Ceiling Yourself How to Remove and Store Winter Clothing Until Autumn: 10 Useful Ideas
How to Remove and Store Winter Clothing Until Autumn: 10 Useful Ideas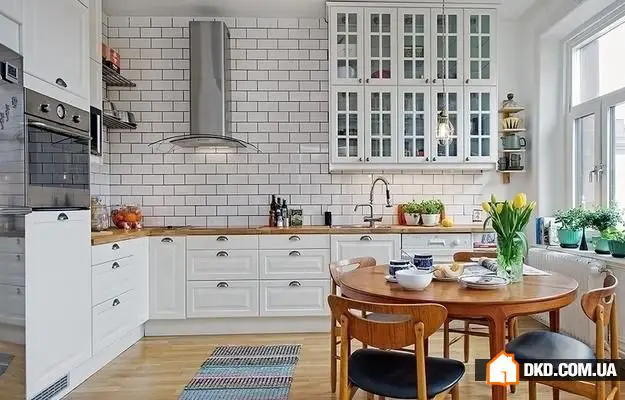 7 Useful Tips for Decorating a Kitchen in White
7 Useful Tips for Decorating a Kitchen in White How to Properly Maintain Plastic Windows: 7 Tips
How to Properly Maintain Plastic Windows: 7 Tips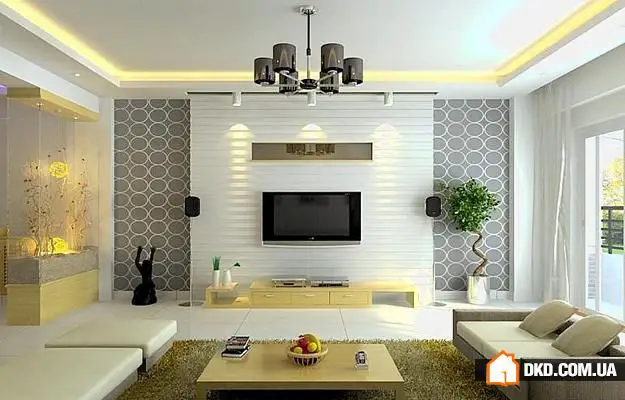 Quick Living Room Renovation: Step-by-Step Guide
Quick Living Room Renovation: Step-by-Step Guide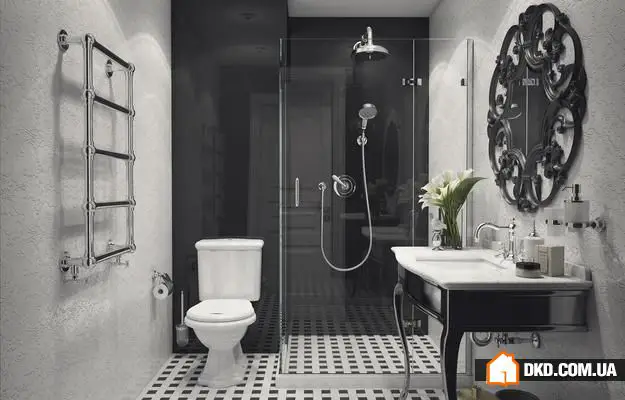 To Combine or Not to Combine? Important Details of Bathroom Redesign
To Combine or Not to Combine? Important Details of Bathroom Redesign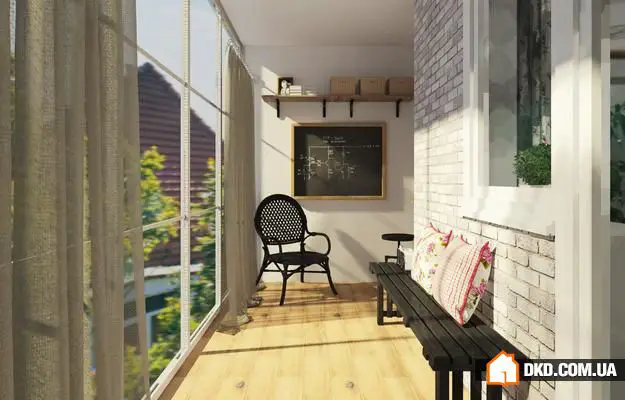 10 Reasons to Glass Your Balcony This Spring
10 Reasons to Glass Your Balcony This Spring