There can be your advertisement
300x150
Redesigning Layouts in Panel Houses: Ideas for Different Apartments
Functional layout in a panel house – possible. The key is smart zoning and knowledge of ergonomics. Professional architects shared their ideas: don't forget to bookmark this article
How many interesting design ideas have crashed into non-load-bearing interior walls in standard panel houses: another opening cannot be made, a partition cannot be moved. But not all is lost: professionals have proposed real renovation projects for homes of various series – we share the best ones.
Two-room apartment in II-49
Homes of the II-49 series have transverse load-bearing walls – this structural feature makes the series poorly suited for renovations. Architect Anastasia Kiseleva proposed several solutions to the problem: from using movable partitions for zoning to creating an opening between the room and the kitchen. Yes, such a redesign can be approved: expert comments are attached.
Read more
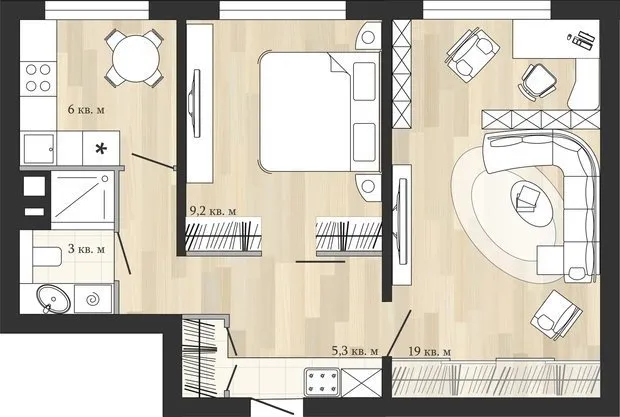
One-bedroom apartment in P-3 house
The P-3 series of houses is a typical late Brezhnev-era project. Apartments are characterized by large balconies and quite convenient layouts. The main drawback – it's hard to change the setup due to load-bearing internal walls. For those who want to make the space as comfortable as possible, architect Maxim Panyin proposed 3 options for different types of residents.
Read more
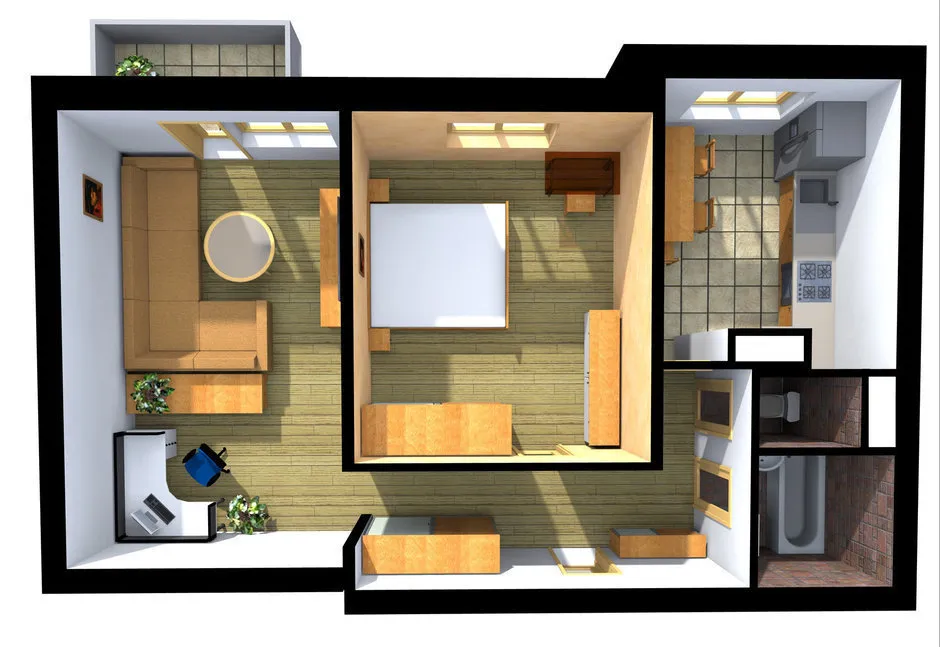
One-bedroom 'hut' in IP-46С
In panel houses of the IP-46С series, most internal partitions are load-bearing: it is impossible to significantly change the layout. Ksenia Chupina is sure that even without moving walls, you can create a comfortable and convenient living space. The key: smart storage organization, spacious kitchen – the designer shared her ideas with InMyRoom.
Read more
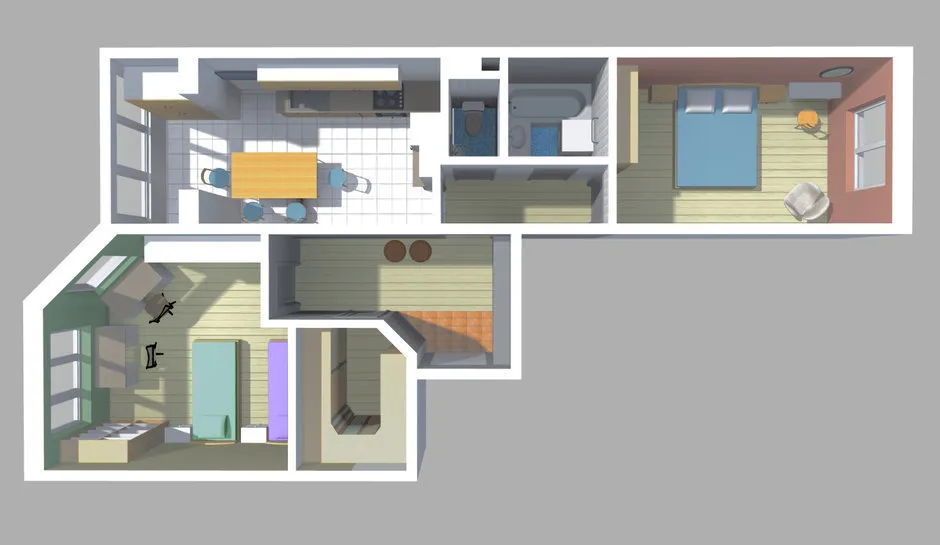
One-room apartment in P-46 house
Creating a comfortable interior for a single person in a one-room flat is not difficult – you just need to thoughtfully plan functional zones and storage systems. However, organizing space for a family with a school-aged child is a more complex task. Designer Diana Maltseva proposed three ergonomic layouts for a modest one-room flat of 39 square meters in the P-46 series.
Read more
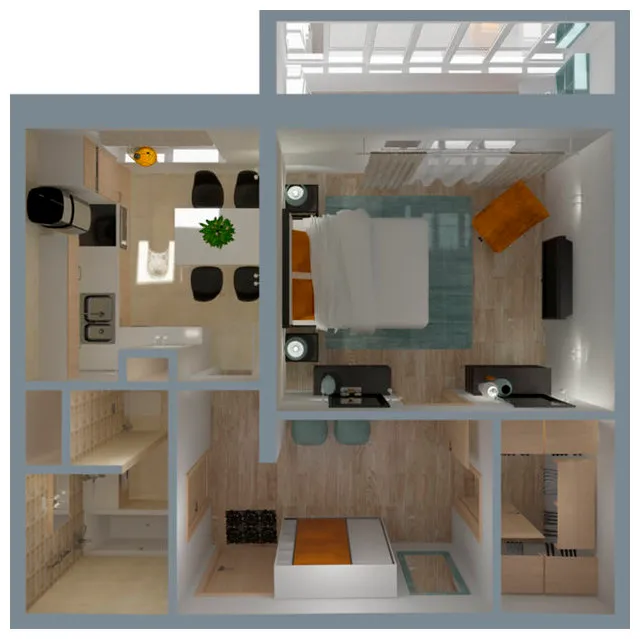
Two-bedroom apartment in a panel house of the KOPAE series
In homes of the KOPAE series, it is impossible to create openings in internal load-bearing walls. But it is still possible for every family to arrange a comfortable apartment. Architect Anastasia Kiseleva proposed 3 variants of convenient layout for a two-bedroom flat, and renovation expert Maxim Dzhurayev explained the nuances of approval.
Read more
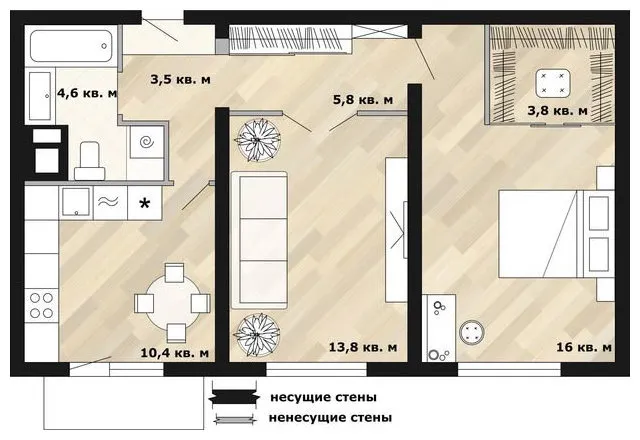
On the cover: design project by Svetlana Borodulina.
More articles:
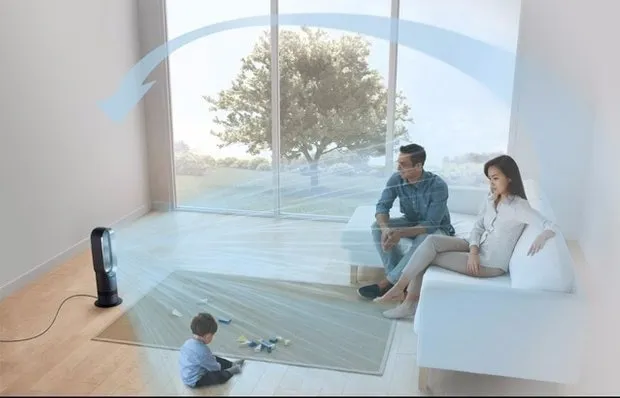 Pros and Cons: Heater Fan
Pros and Cons: Heater Fan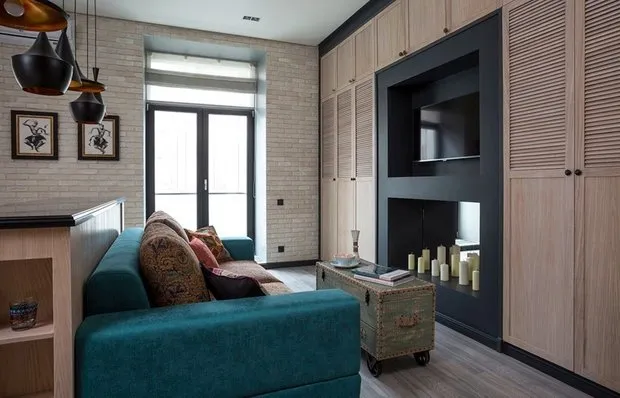 11 Practical Ideas for Storing Things in a Studio Apartment
11 Practical Ideas for Storing Things in a Studio Apartment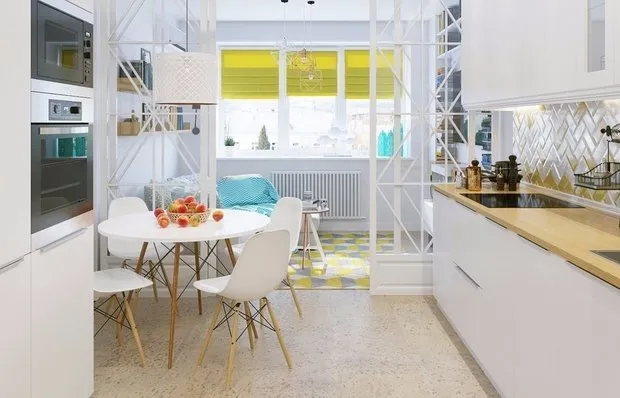 3 Variants of Studio Apartment Layout for Different Types of Residents
3 Variants of Studio Apartment Layout for Different Types of Residents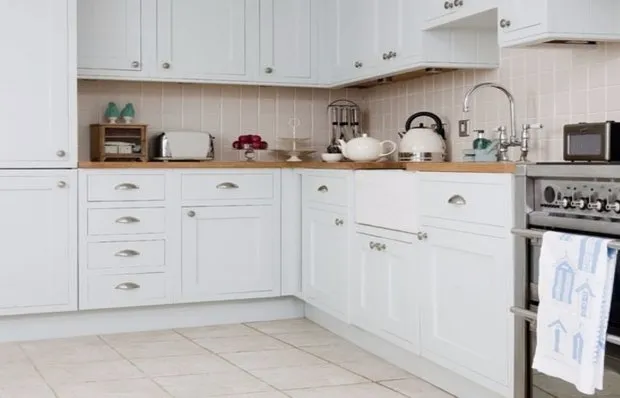 How to Install a "Warm Floor" on the Kitchen
How to Install a "Warm Floor" on the Kitchen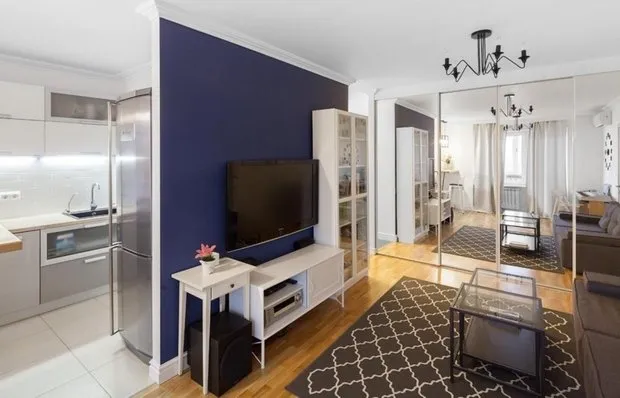 How to Turn Your Apartment's Flaws into Advantages: Part 2
How to Turn Your Apartment's Flaws into Advantages: Part 2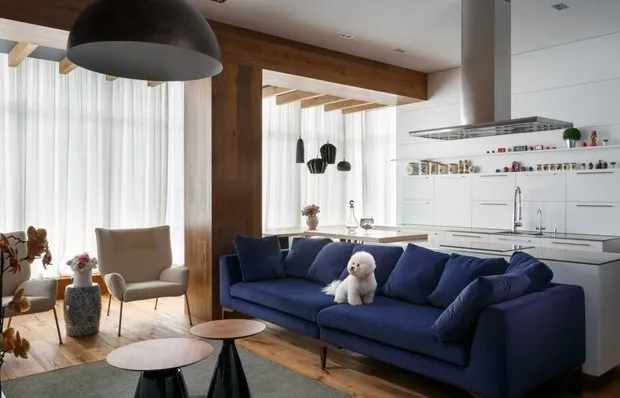 6 Reasons to Avoid Open Floor Plans
6 Reasons to Avoid Open Floor Plans How to Reduce Tax When Selling an Apartment
How to Reduce Tax When Selling an Apartment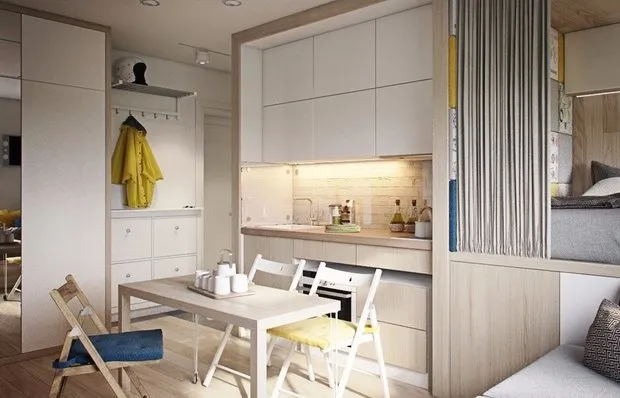 Kitchen Relocation: What Can Actually Be Approved and What Is Forbidden
Kitchen Relocation: What Can Actually Be Approved and What Is Forbidden