There can be your advertisement
300x150
3 Variants of Studio Apartment Layout for Different Types of Residents
A studio apartment is one of the most popular housing options for young families or for renting out. Depending on the room's functions, the layout will change. Today, architect Anastasia Kiseleva proposed 3 variants of studio apartment design based on the IP-46S house series, and a renovation expert Maxim Dzhurayev commented on the approval conditions.
Brief information: IP-46S house series
The typical layout of a studio in the IP-46S house series is quite convenient for living: it includes a walk-in closet, separate bathroom, and spacious room. The main drawback is the load-bearing wall between the kitchen and the room.
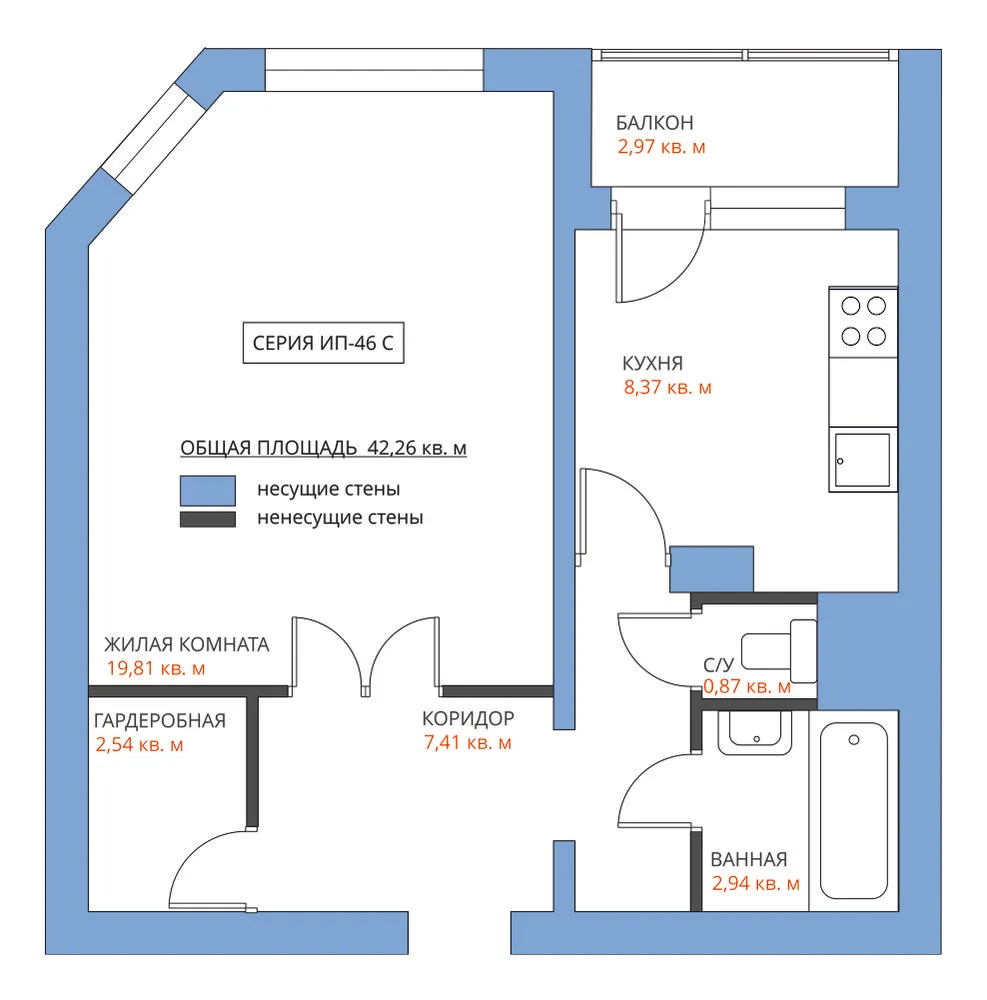 1. For Rent
1. For RentThis variant is suitable for renting out the apartment: for example, to two students. To reduce renovation costs, they opted out of a major reconfiguration. In the living room, two sleeping areas were placed, separated by a shelf, a large desk, a cabinet, and a TV. In the corridor, a wardrobe was left and another storage system was installed next to the bathroom. In the kitchen – a small cabinet and a four-person table, so that everyone can comfortably sit together with friends.
Expert opinion: it's easy to legalize this layout since the changes are minor. Approval can be done based on a sketch in a notification procedure.
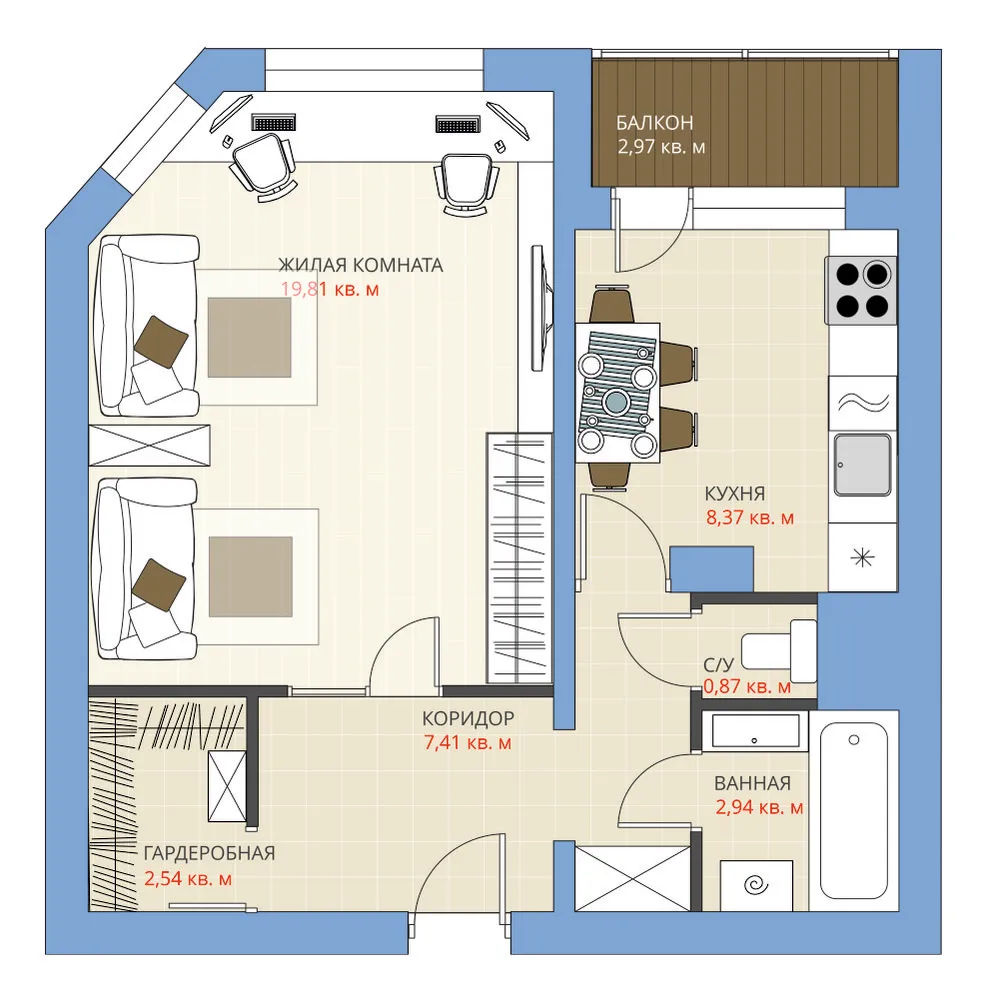 2. For Those Who Love Hosting Guests
2. For Those Who Love Hosting GuestsFor a family couple, a proper sleeping area was provided in the niche – for this purpose, the wardrobe was removed and the partition in the corridor was moved. Main storage was placed in the living area. In the room, a large corner sofa and a bar counter were installed for entertaining guests. A cabinet was designed for the washing machine next to the bathroom. In the kitchen, an angular cabinet with a convenient work triangle and a table were installed.
Expert opinion: this variant can be approved based on a renovation project from any project organization with the appropriate SRO permit.
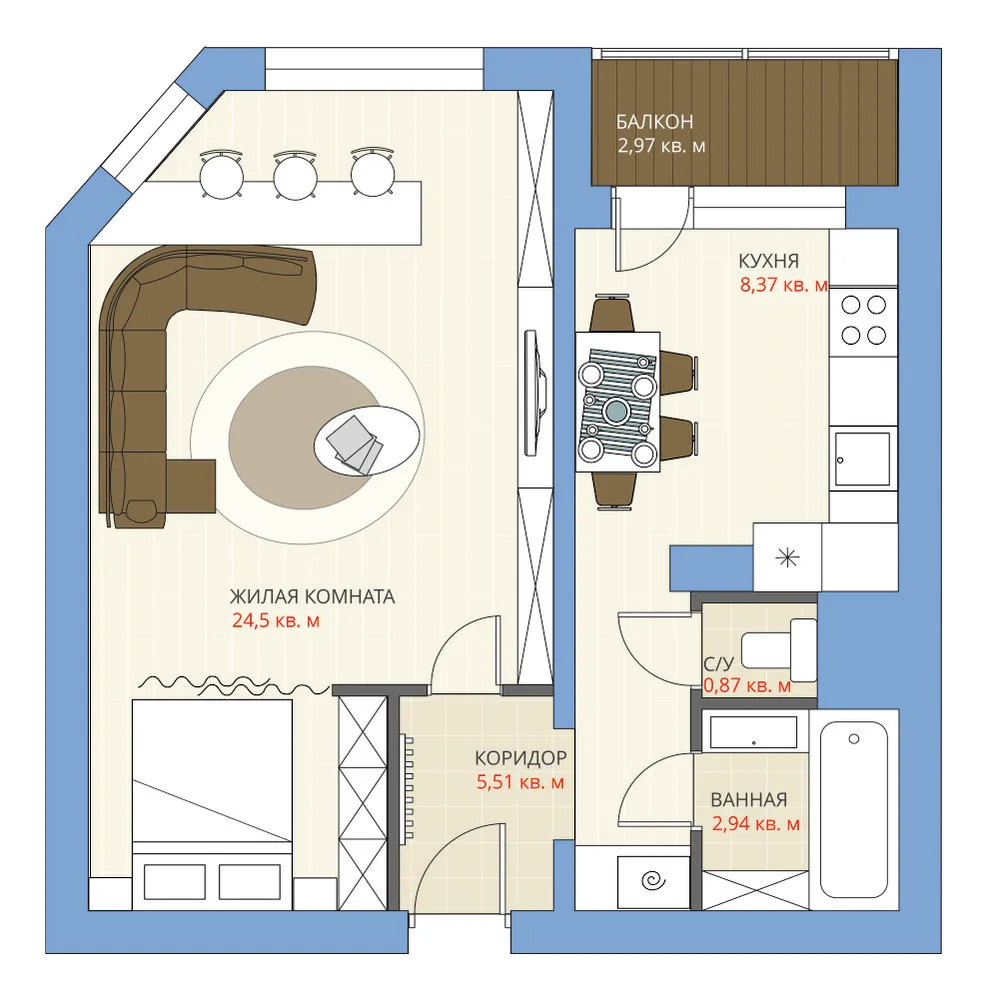 3. For a Single Man
3. For a Single ManThe niche for proper sleeping space was placed so that a clothing cabinet can be installed in the corridor. In the living room, minimal furniture was used. The kitchen entrance was organized from the living room: this solution allowed expanding the bathtub by using the corridor. Here, a large corner bathtub, a wide sink, a toilet, and a utility cabinet with a washing machine and dryer were installed. In the kitchen, a small linear cabinet was chosen, continuing into a bar counter-window ledge.
Expert opinion: the opening in the load-bearing wall can only be made after a technical conclusion from the author of the house project or MoszhilNIIProject GUP. Also, a renovation project from any project organization and an expert review of the project at MoszhilNIIProject GUP are required.
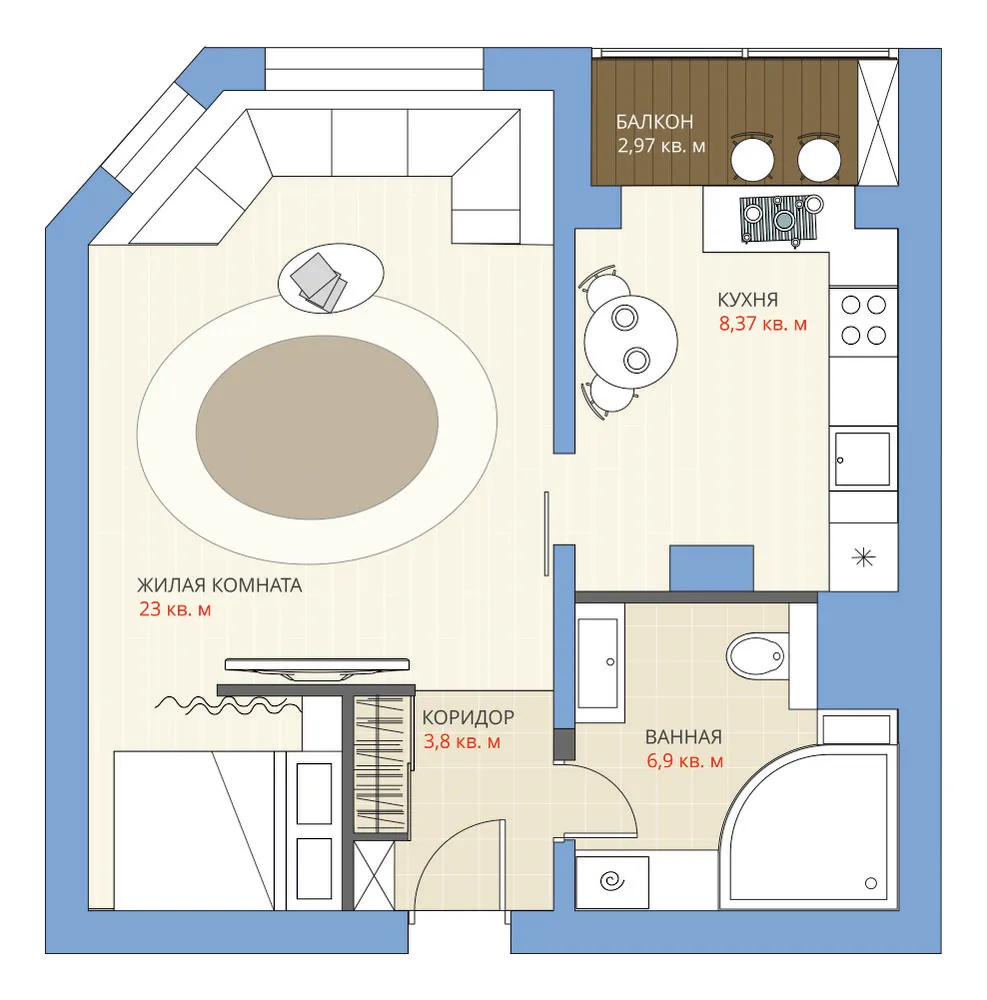
On the cover: Design project by Nikita Zuba
More articles:
 4 Ways to Transfer Apartment Ownership to Another Person
4 Ways to Transfer Apartment Ownership to Another Person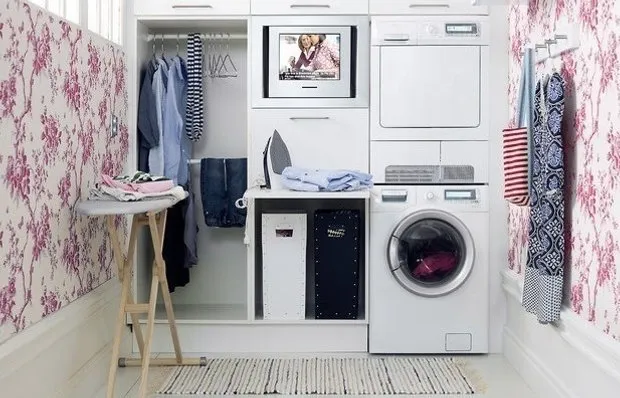 6 Ways to Make Ironing More Pleasant
6 Ways to Make Ironing More Pleasant How to Check and Reduce Property Tax
How to Check and Reduce Property Tax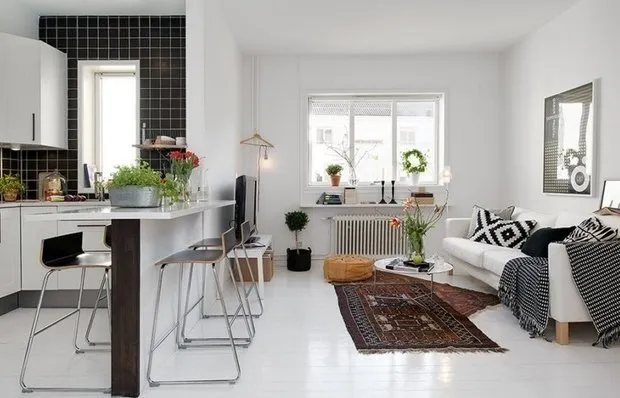 How to Make the Layout of a Standard Apartment Comfortable? Recommendations from Professionals
How to Make the Layout of a Standard Apartment Comfortable? Recommendations from Professionals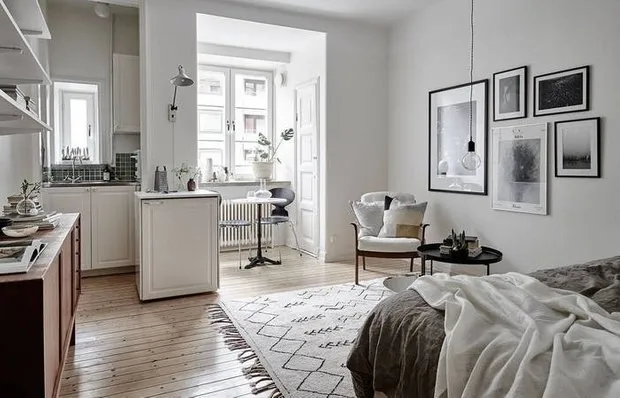 Making a Small Apartment Feel Larger: 10 Pro Tips
Making a Small Apartment Feel Larger: 10 Pro Tips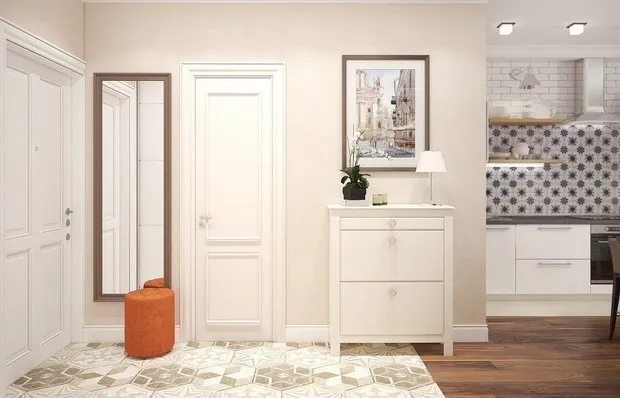 8 Tips for Those Who Want to Remodel the Foyer by Themselves
8 Tips for Those Who Want to Remodel the Foyer by Themselves A New Life for an Old Cottage in Poland
A New Life for an Old Cottage in Poland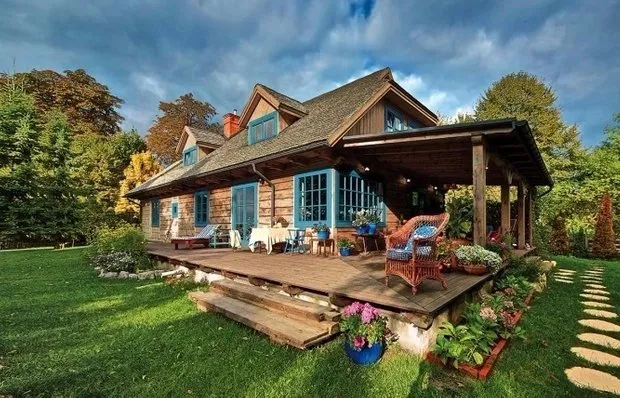 Cozy Country Cottage with Blue Windows and Attic Library
Cozy Country Cottage with Blue Windows and Attic Library