There can be your advertisement
300x150
How to Plan a Kitchen: 5 Rules from Professionals
Designing a kitchen on your own is not an easy task. But if you use the experience of professionals, you can save time on deliberation.
How to choose a style for the kitchen, calculate the work triangle, and design the lighting scenario is explained by architects Anton and Denis Yurov.
1. Don't Multiply Details
If you can't decide in which style your kitchen should be designed, choose a neutral one that is not overloaded with details. Minimalism is the best option.

2. Pay Attention to Appliance Design
We believe that any kitchen appliance should be style-neutral. As architects by education, we know that if a building in a historical center cannot be made in the same style as surrounding houses, it must be mirrored to reflect its environment.
If it's a skyscraper, it reflects the sky; thus, it blends in unnoticed or mirrors historical architecture. The same applies here: if a kitchen is unique in some way, we rarely find matching appliances in style.
Therefore, we choose modern and minimalist appliances like the LG NeoChef microwave oven – it has a smooth facade without buttons, making it neutral in relation to the kitchen design.

3. Follow the Triangle Rule
A kitchen can be small in area but still comfortable if the working triangle «fridge – sink – stove» is planned correctly. This is the path that a person follows when working in the kitchen. There should be space on the countertop next to the fridge so you can reach into it and place items. Then comes the sink – you take fruits out of the fridge, wash them, and put them on a plate. After the sink, there is another countertop for cooking, followed by the stove.
How you arrange the kitchen, you must maintain proper distances between the stove and fridge, wall and stove, sink and stove, etc. For example, there should be a gap between the stove (and oven or radiator) and the fridge because the stove heats up and releases heat, while the fridge cools down but also emits heat. A space is necessary for proper air circulation. That way, the fridge won’t overheat and will last longer.

4. Don't Forget About Lighting
There should be at least three lighting scenarios on the kitchen. The first is general, such as a chandelier. The second is task lighting for work surfaces, because standing with your back to the chandelier blocks light. Task lighting for the work surface and dining table is essential.
Three is the minimum, but it can be four or five. Today, many different types of LED strips are produced for designer lighting. We prefer LED task lighting because it is long-lasting and doesn't heat up, and can be placed even behind shelves or sofas without fear of causing a fire.

5. Work with Contrasts
Contrast arises when you combine classic and modern elements. This always gives an interesting result. However, we believe that no more than two styles should be mixed, and their proportions must always be respected.
For example, if you want to place a beautiful grandmother's buffet in a modern kitchen, it’s best to add matching chairs. In the same style. The key is that the item supports the overall look; otherwise, it will look out of place. If proportion cannot be maintained, it’s better to keep the kitchen simple and uncluttered.

Photo: Yuriy Grishko
Location of shooting: Interior Salon No. 1
More articles:
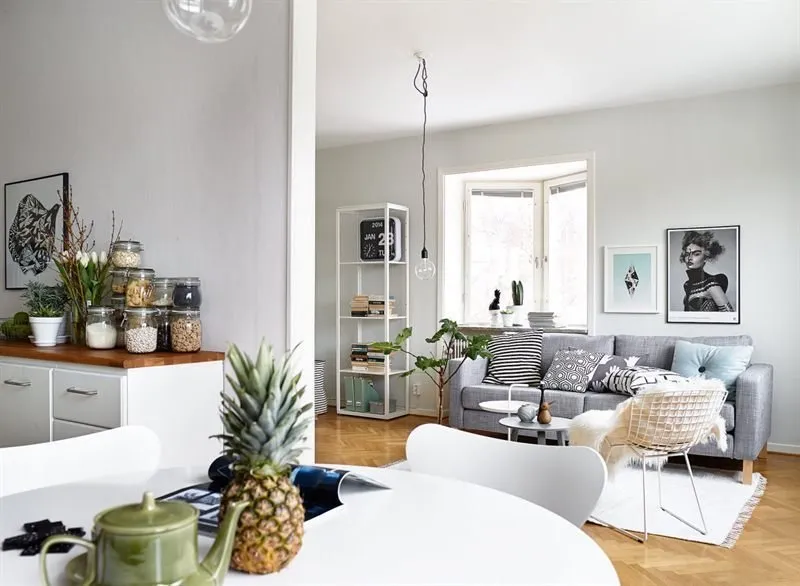 10 Lifehacks for Fast and Lazy Cleaning
10 Lifehacks for Fast and Lazy Cleaning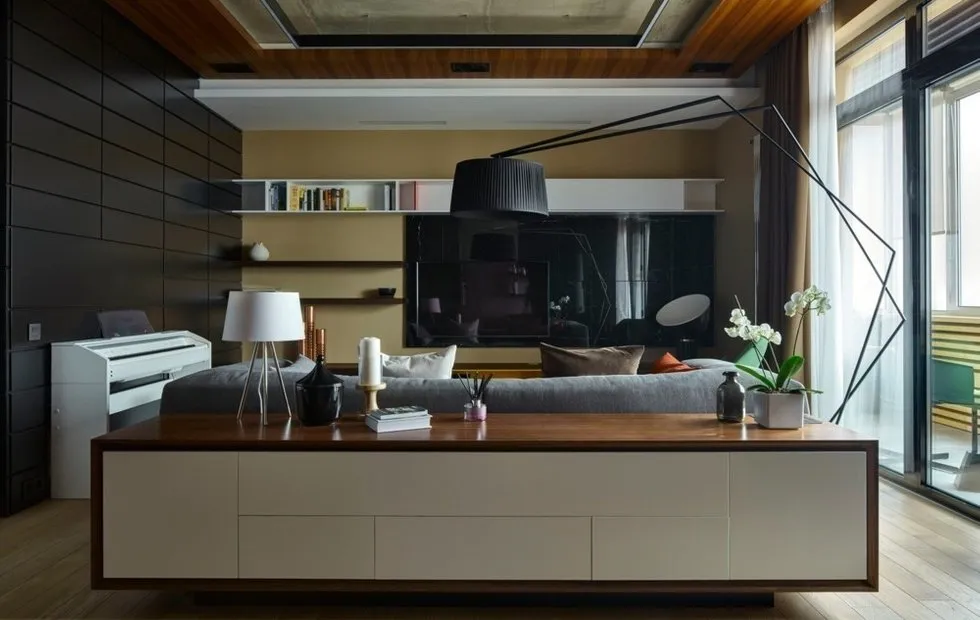 10 Posts That Became Hits in January
10 Posts That Became Hits in January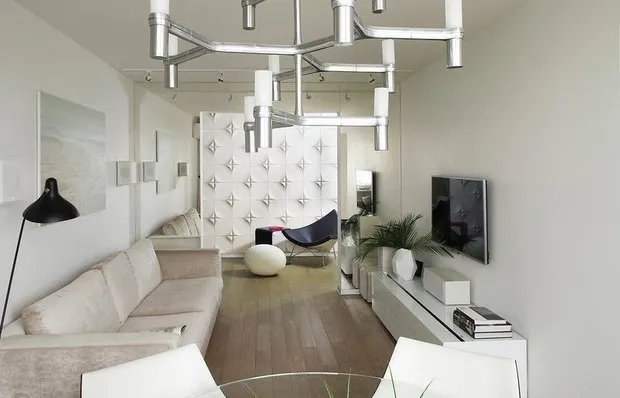 Redesigning Layouts in Panel Houses: Ideas for Different Apartments
Redesigning Layouts in Panel Houses: Ideas for Different Apartments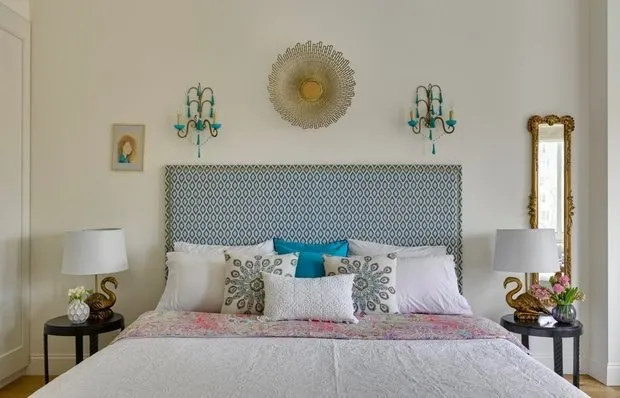 8 интерьеров городских квартир, которые вам понравятся
8 интерьеров городских квартир, которые вам понравятся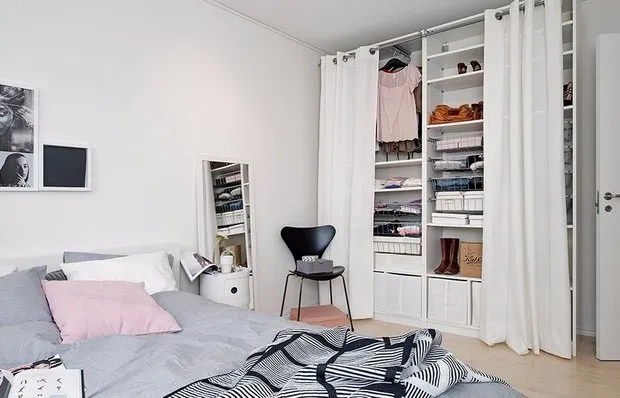 12 Ideas for Organizing a Closet
12 Ideas for Organizing a Closet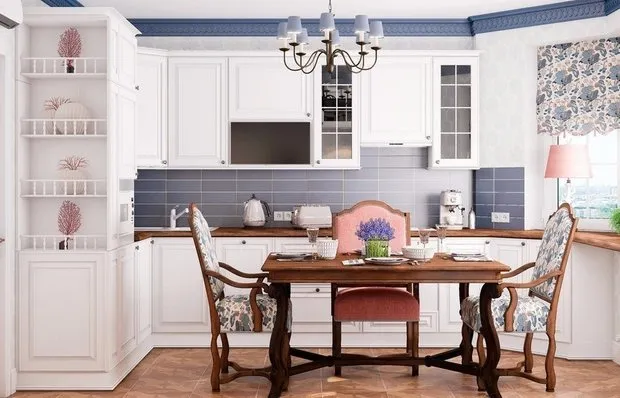 3 удобных варианта планировки маленькой кухни с эркером
3 удобных варианта планировки маленькой кухни с эркером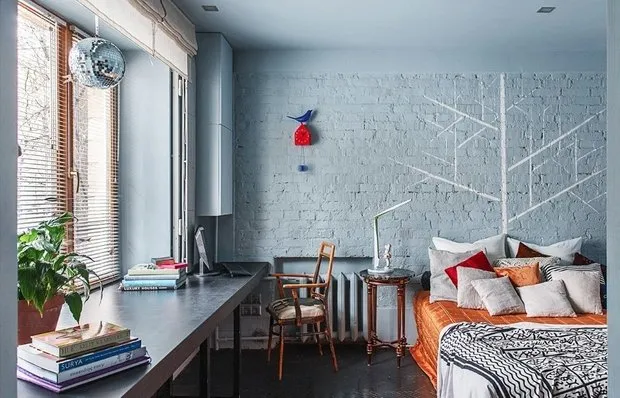 How to Set Up a Workspace in a Small Apartment: 7 Ideas
How to Set Up a Workspace in a Small Apartment: 7 Ideas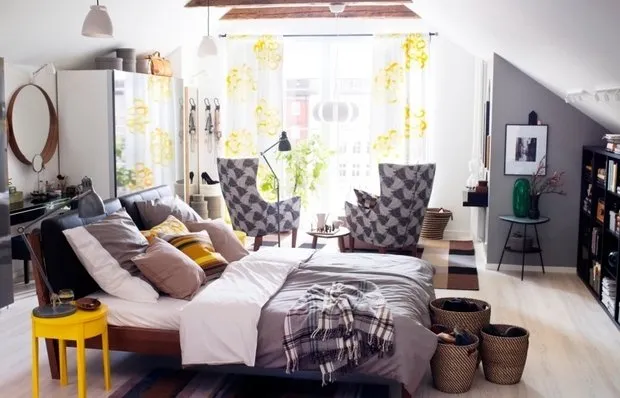 Improving Interior Without Renovation: 10 Design Hacks from IKEA
Improving Interior Without Renovation: 10 Design Hacks from IKEA