There can be your advertisement
300x150
How to Do a Renovation: Rules and Regulations
When buying a new apartment or renovating an old one, we want to make it functional and comfortable for living. Unfortunately or fortunately, not all ideas can be officially approved (and some are even dangerous to implement). The key is to immediately understand what is easy to do, what is absolutely forbidden, and what is questionable but possible with some effort. Alexey Ivanov explains how to distinguish one from another.
Alexey Ivanov
Architect-Designer
Co-founder of the Geometrium studio, specializing in interiors made with natural materials. The main thing is not to cause harm!
When you start renovating your apartment, so many questions arise that you begin to think: "Maybe I should just forget about this renovation?" or: "What if I don't get it approved at all? What if I do get it approved, where should I go?" And so on, the list can go on...
Based on my experience as an interior designer and architect, I can say that the main idea behind all laws regulating apartment renovations is to avoid harming the residents of the building (including yourself). That should be your starting point.
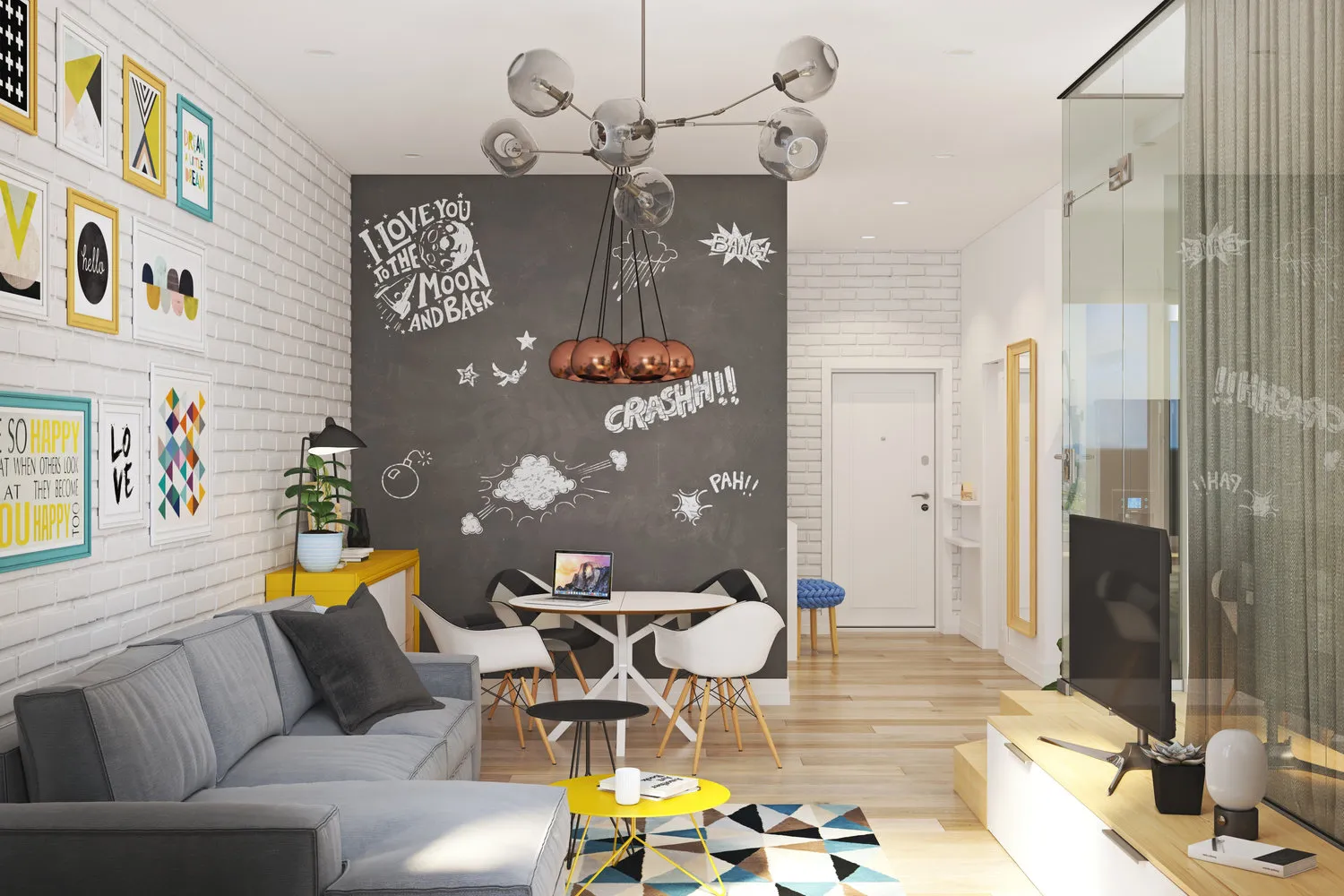 Geometrium Design Project
Geometrium Design ProjectWhat you cannot do in apartments:
- Violate the strength and stability of load-bearing structures, which could lead to their collapse.
- Increase the load on load-bearing structures beyond allowable limits (e.g., installing a floor screed, replacing light partitions with heavy ones, placing additional heavy equipment).
- Demolish or reduce ventilation ducts.
- Place bathrooms and toilets above living rooms and kitchens in apartments from below, except for two-level apartments where a bathroom can be located on the second level above a kitchen from below.
- Accordingly, you cannot place your kitchen under the bathroom of an apartment from above (this does not apply to top-floor apartments).
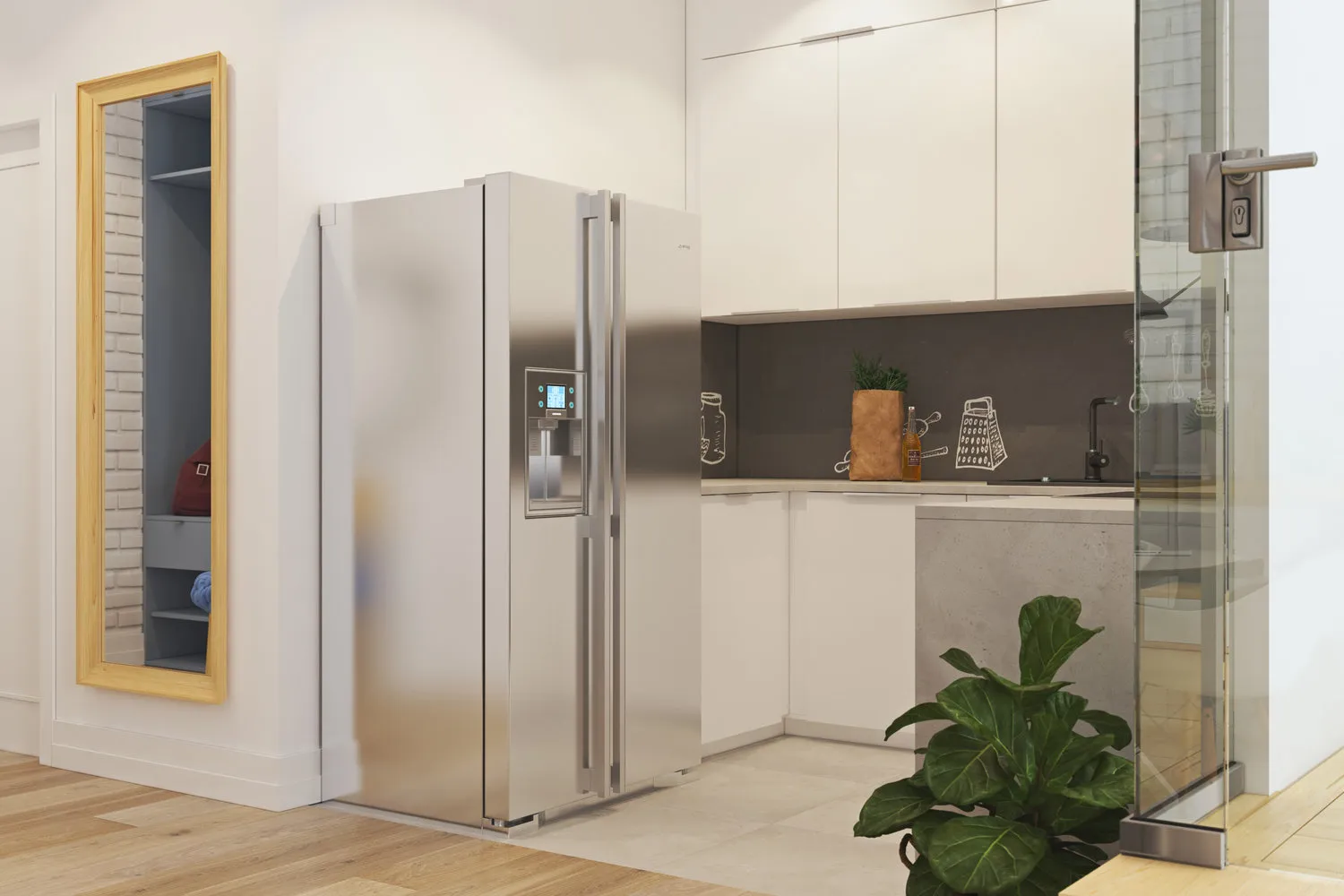 Geometrium Design Project
Geometrium Design Project- You cannot place a kitchen above a living room in an apartment from below (this does not apply to first-floor apartments).
- You cannot have a bathroom exit from a living room or kitchen, except for a bedroom (if the apartment has another bathroom with a toilet that does not lead to a living area).
- It is forbidden to block access to plumbing fixtures, pipes, meters, fans, and ventilation ducts.
- Relocating radiators from central heating systems to balconies or loggias is not allowed.
- Installing heated floors by connecting to the central heating system is not permitted.
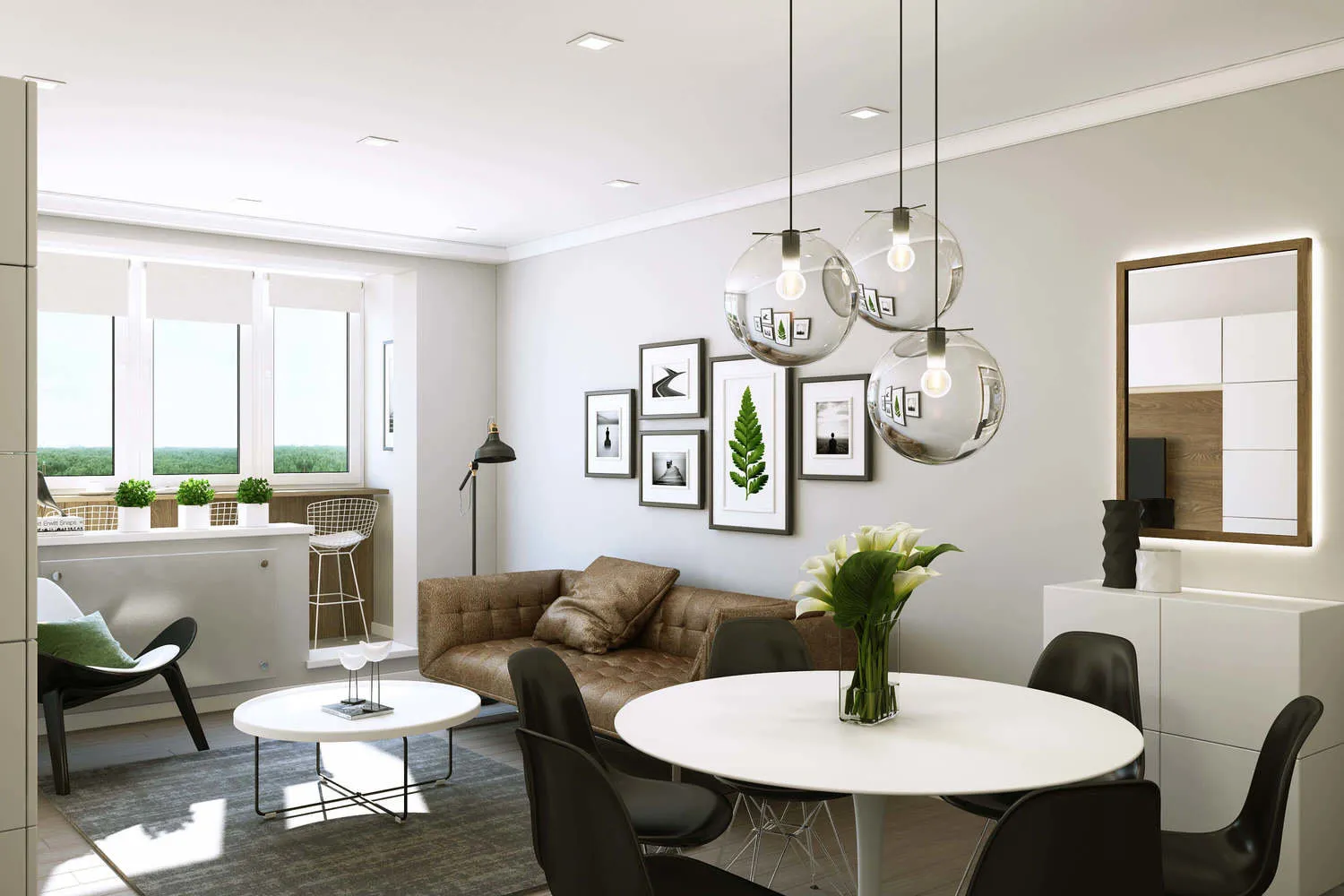 Geometrium Design Project
Geometrium Design Project- In one-room apartments, the minimum area of the main living room must be more than 14 sq. m; in two-room and larger apartments, it should exceed 16 sq. m; bedrooms must be at least 10 sq. m, and kitchens must be at least 8 sq. m (a kitchen niche can be 5 sq. m).
- All living rooms and kitchens must receive natural light.
- If you have a gas stove, the kitchen must be separated by an entrance door. You also cannot change the dimensions of the room.
- It is not allowed to alter the external appearance of residential buildings classified as cultural heritage objects.
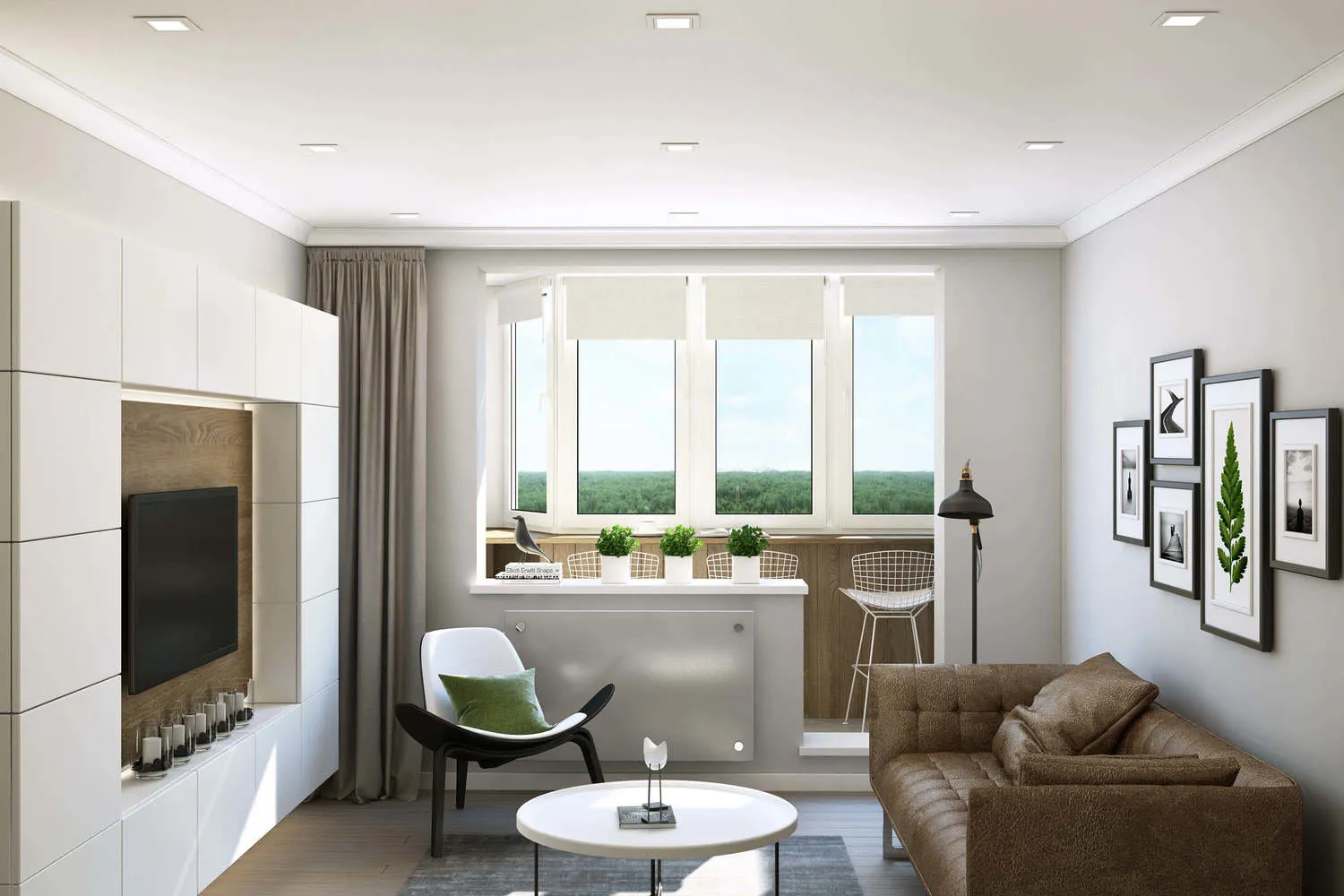 Geometrium Design Project
Geometrium Design ProjectWhat can be easily approved:
- Relocating non-load-bearing partitions in bathrooms, toilets, kitchens, and increasing space by using corridors and auxiliary rooms.
- Increasing corridor and auxiliary room areas by converting bathrooms, toilets, and kitchens.
- Relocating non-load-bearing partitions in living rooms and expanding them using the corridor.
- Combining a kitchen with a room, provided that the kitchen is located in a wet zone.
These changes can be easily approved; you just need a sketch based on the BTI plan.
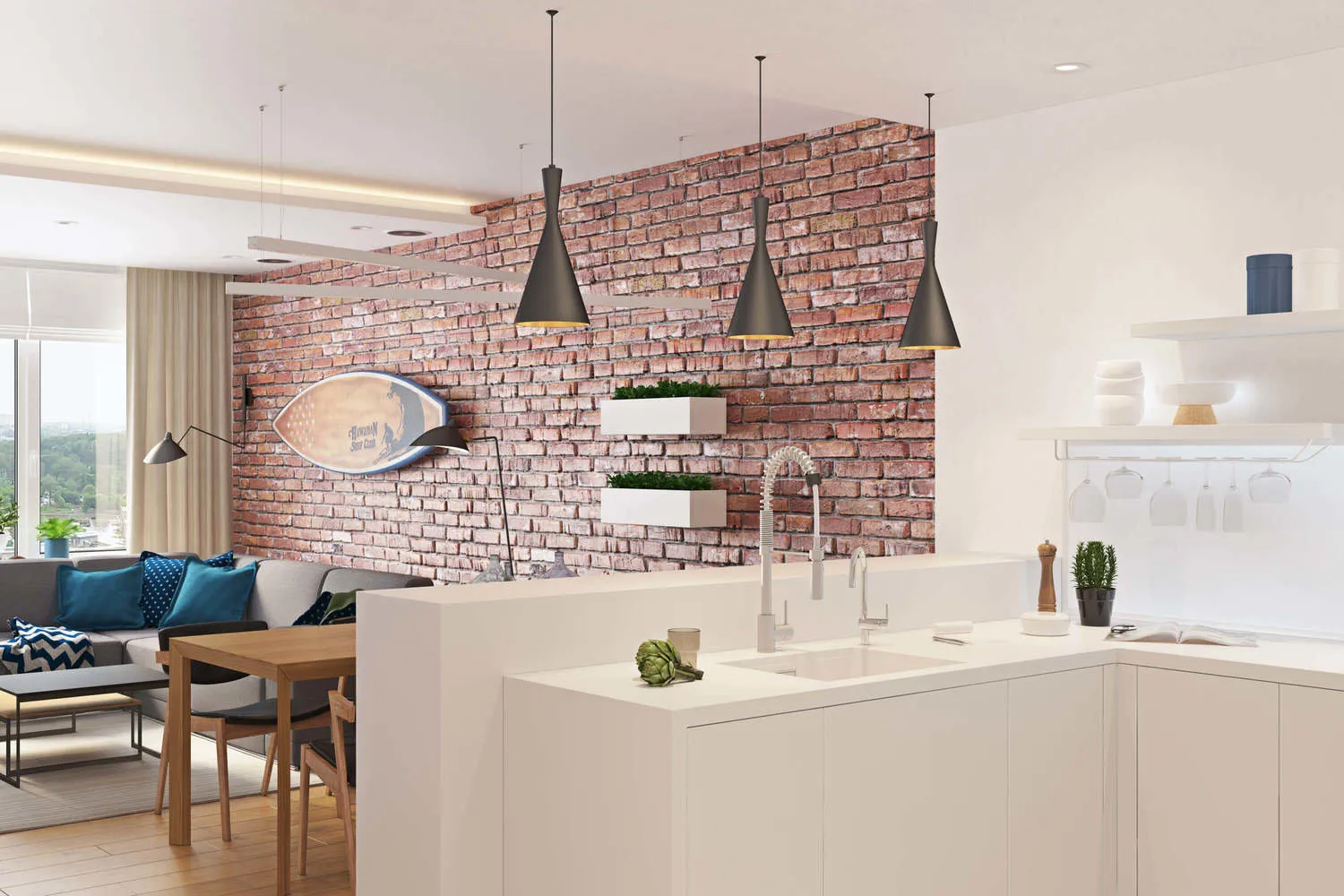 Geometrium Design Project
Geometrium Design ProjectWhat is harder to approve:
- Opening a door in load-bearing walls.
- Connecting a balcony to a room.
- Removing the window sill between a room and a balcony, provided that the load-bearing lintel is preserved and windows or doors are installed.
- Equipping a living room with a kitchen from another apartment during the merger of two apartments.
- Changing the external appearance of residential buildings.
- Placing a solid-fuel fireplace on the last floor of a multi-apartment building (in two-level apartments located on the top floors, it can be placed on any level).
There is no point in discussing whether these rules worsen or do not worsen the living conditions of other residents. There are simply laws that must be followed. If you set your mind to it, nothing is impossible: you can achieve anything if you have a goal, but sometimes the result may not be justified and too costly in time and money.
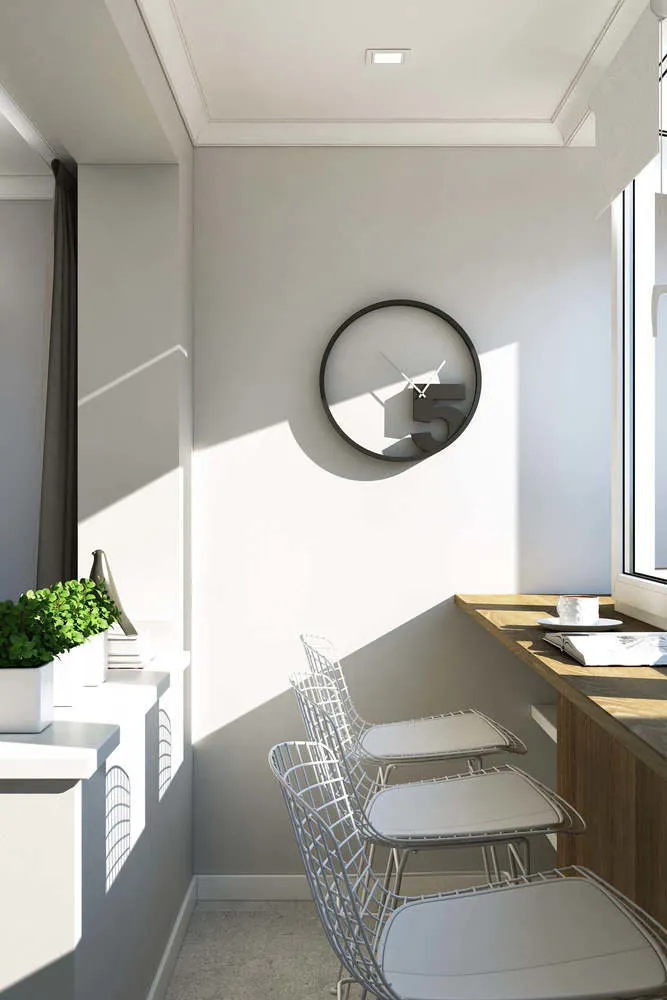 Geometrium Design Project
Geometrium Design ProjectApproval process:
- Get the technical passport of the living space from BTI.
- For simple transformations – create a sketch plan based on the BTI plan.
- For complex transformations not involving load-bearing structures – order a renovation project from any organization in the SRO with the appropriate permits.
- If the transformations are complex and involve load-bearing structures, the project must be done by the original designer or GUП «MoszhilNIIProject» (for Moscow, for other cities there is a similar organization).
- For individuals, submit documents to the Multi-Functional Center for State Services (My Documents).
You can handle everything yourself by submitting all required documents to the relevant authorities or hire an organization specializing in renovation approvals.
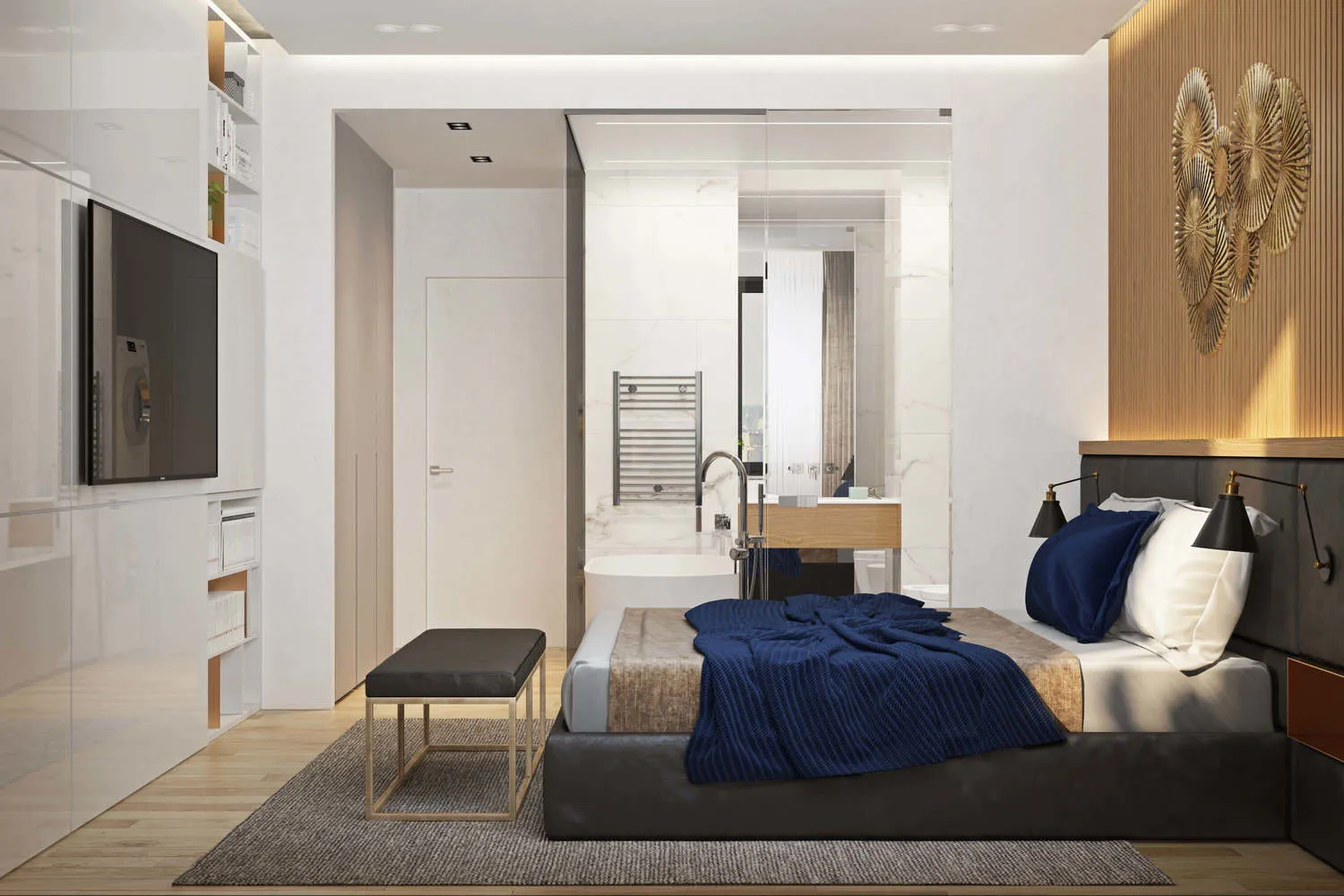 Geometrium Design Project
Geometrium Design ProjectRules that can be bypassed:
- In some situations, the rules seem absurd and you can come up with ways to bypass them. Note: this does not refer to changes in load-bearing structures. Each case must be evaluated individually, so here are a few examples.
- For example, you can connect a balcony to a room by insulating it properly and placing the window in a garage.
- The same applies to kitchens – leave all necessary outlets where the kitchen should be and set up a living room there, placing the actual kitchen in a convenient location.
- If an inspector comes, you can agree to place the window/kitchen where they request (but negotiate with them that they won't notice).
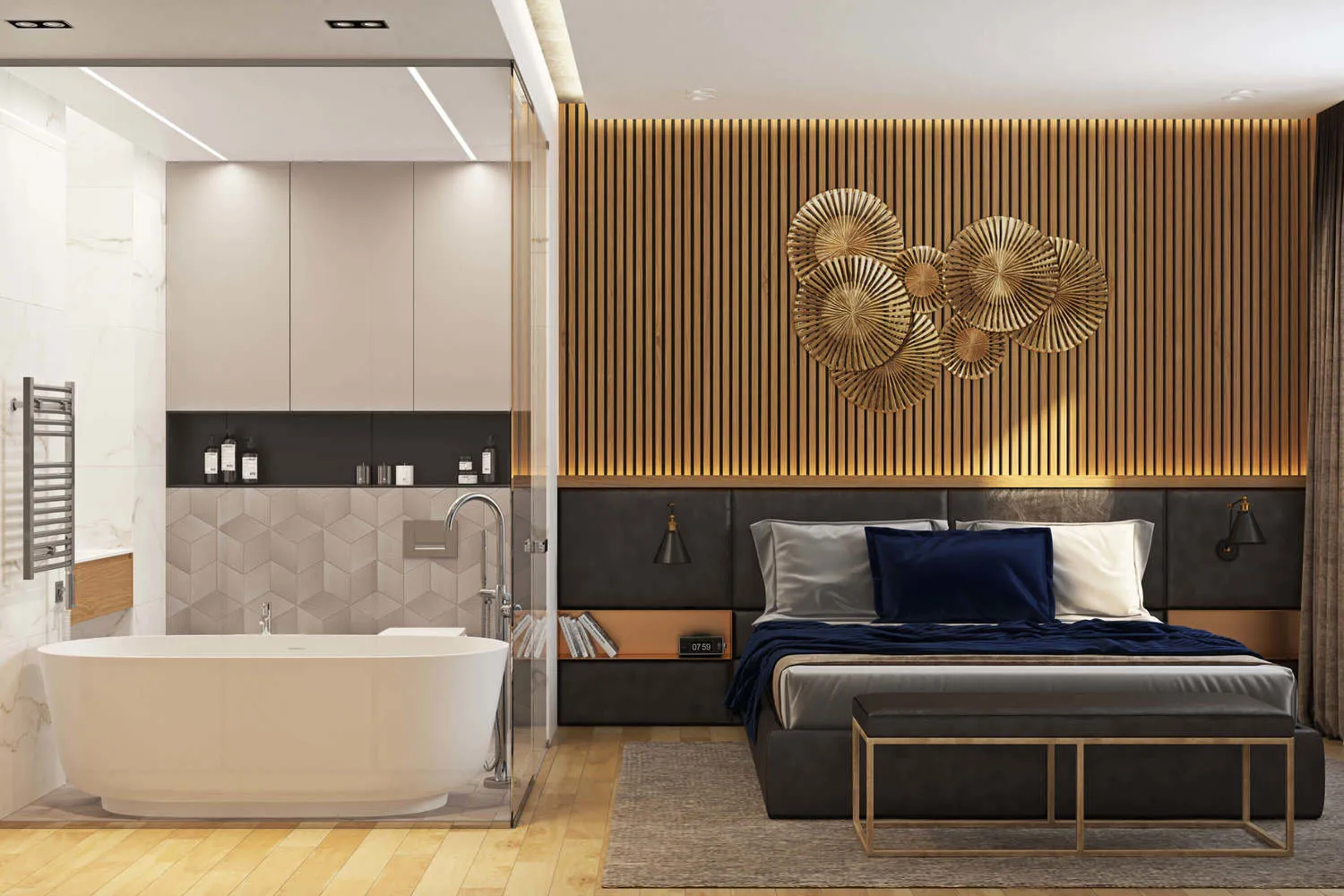 Geometrium Design Project
Geometrium Design ProjectUnapproved layout: what are the consequences?
- People from the Housing Management Company or Property Management Company may come to you upon neighbor complaints. If they notice discrepancies, they may ask you to approve the layout or restore everything to its original state. If you don't comply, a court decision will require you to restore everything to its original state. This also constitutes an administrative offense.
- Unapproved renovations can be a problem when selling an apartment. Buyers may try to lower the price due to unapproved layout.
Of course, these are not all the rules and nuances of approval; those who decide to tackle this issue should thoroughly study the legislation or consult specialists in renovations.
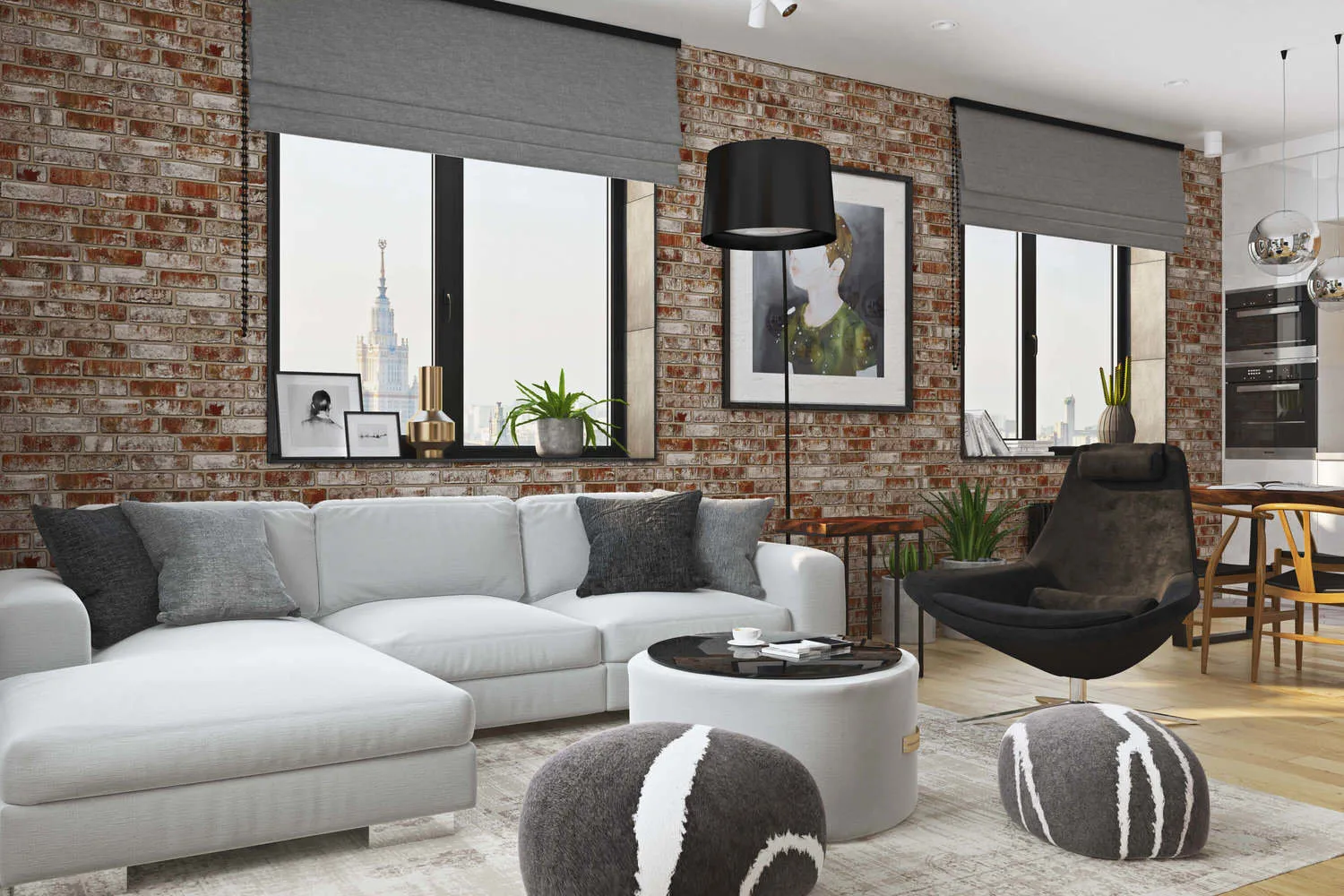 Geometrium Design Project
Geometrium Design ProjectOn the cover: Geometrium Design Project.
More articles:
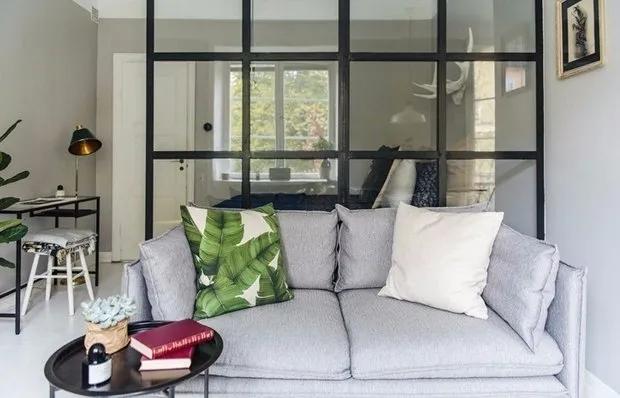 How to Arrange a Kitchen, Living Room, and Bedroom in a 38 Square Meter Apartment
How to Arrange a Kitchen, Living Room, and Bedroom in a 38 Square Meter Apartment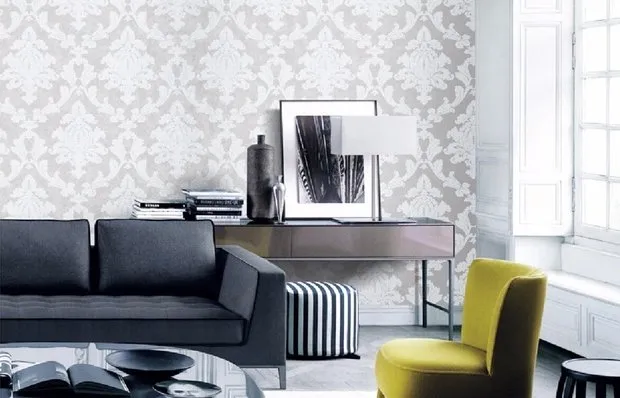 How to Level Walls and Ceilings Made of Gypsum Board
How to Level Walls and Ceilings Made of Gypsum Board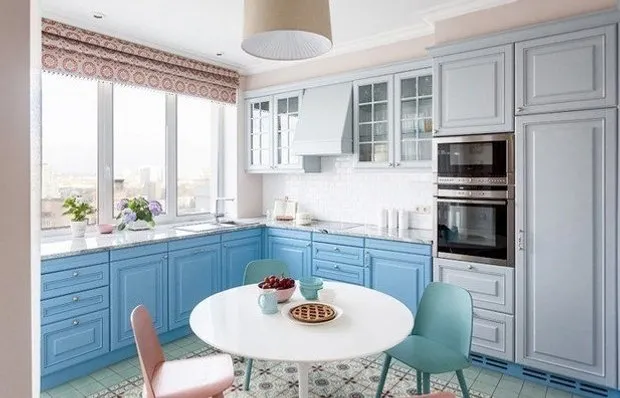 Yes or No? 10 Most Popular Solutions in Interior Design
Yes or No? 10 Most Popular Solutions in Interior Design New Year Candles Made by Hand: Masterclass by Ekaterina Gavryushova
New Year Candles Made by Hand: Masterclass by Ekaterina Gavryushova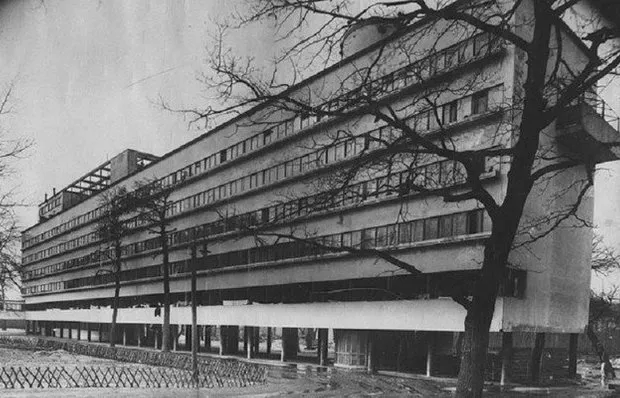 Clear About Moscow Architecture: 6 Best Posts
Clear About Moscow Architecture: 6 Best Posts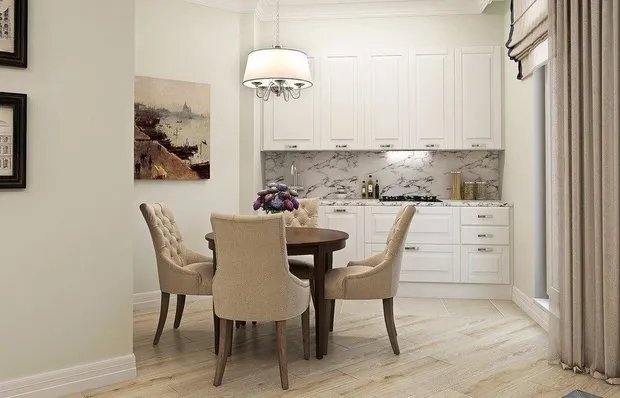 To Connect or Not to Connect: 3 Kitchen Layout Options with Balcony
To Connect or Not to Connect: 3 Kitchen Layout Options with Balcony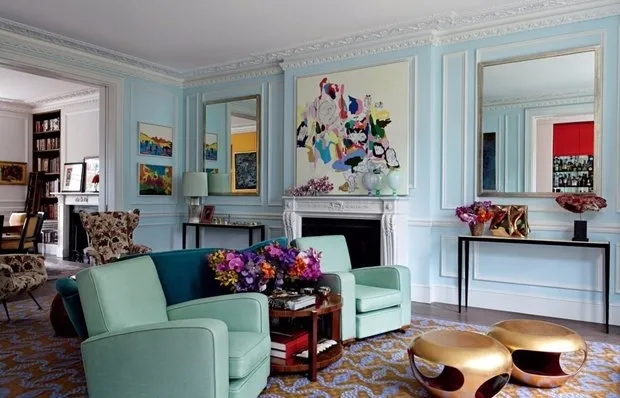 In & Out: Trends in Interior Design 2017
In & Out: Trends in Interior Design 2017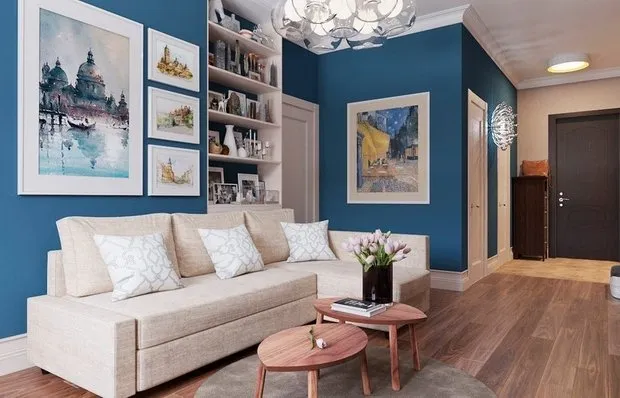 How to Make a Dark Room Lighter: 8 Pro Tips
How to Make a Dark Room Lighter: 8 Pro Tips