There can be your advertisement
300x150
Yellow Ipé / Leo Roman: Modern Tribute to Nature in Brazil
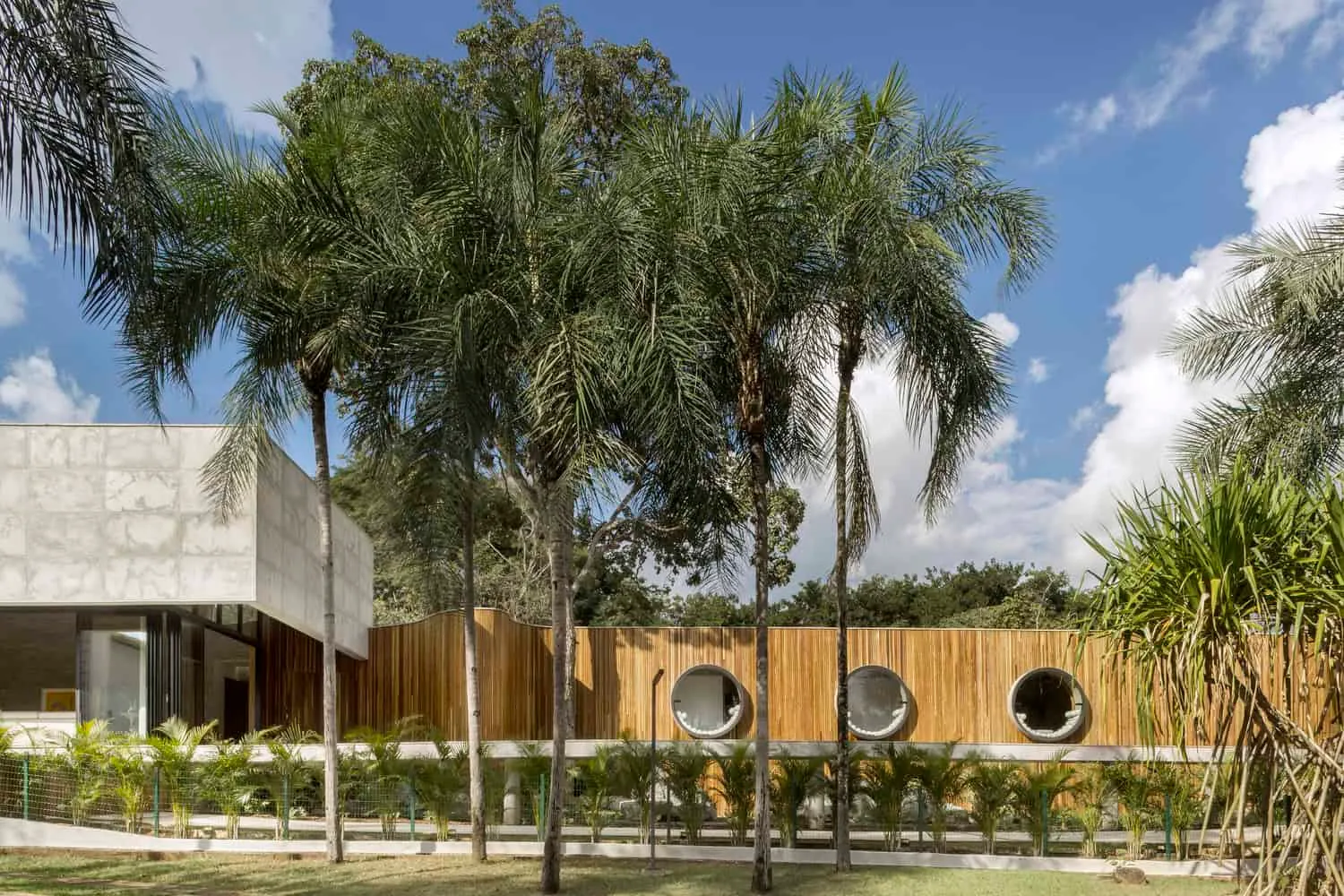
Enclosed in a picturesque landscape of the Aldeia do Vale Residential Community in Goiânia, Brazil, the Yellow Ipé House by acclaimed architect Leo Roman represents a harmonious blend of architecture and nature. Designed in 2018, this remarkable 482 square meter home pays homage to the ancient Yellow Ipé tree (Tabebuia chrysotricha), which serves as both visual and conceptual centerpiece of the house.
Tree Defining Architecture
The Yellow Ipé tree is more than preserved—it is revered. Its presence shaped the entire architectural composition. Built on a long and narrow plot (25 meters wide and 100 meters deep), the house is designed to ensure flow, privacy, and spatial integration. A suspended walkway leads guests from the street to the main entrance—an elegant introduction to a tranquil sanctuary inside.
Fluidity of Space and Functionality
Upon entering through the main arch, the house unfolds in an open-plan layout that blurs boundaries between social and private areas. Dining room, kitchen, and living area merge seamlessly, encouraging interaction while emphasizing openness. This spatial fluidity is enhanced by thoughtful volume placement, natural lighting, and visual continuity with surrounding greenery.
Private rooms are discreetly hidden behind a curved service corridor, ensuring intimacy and peace. The corridor wall is guarded by the central tree, creating not only a calm buffer but also a cozy office area with natural light.
"The house is designed to be lived in joyfully and easily—a place for happiness," says Leo Roman.
Architectural Details Enhancing Design
A standout feature of the house is its curved concrete slab, which acts as a gentle transition between public and private zones, softening the overall geometric structure. Materials such as natural wood, concrete, and glass are balanced to enhance both functionality and aesthetic warmth.
Custom furniture from renowned brands like Florense, Aldeia, and Bela Arte complements the clean architectural lines, while fixtures from Interpam and Uniflex add modernity to the home.
Photographs © Edgard César
More articles:
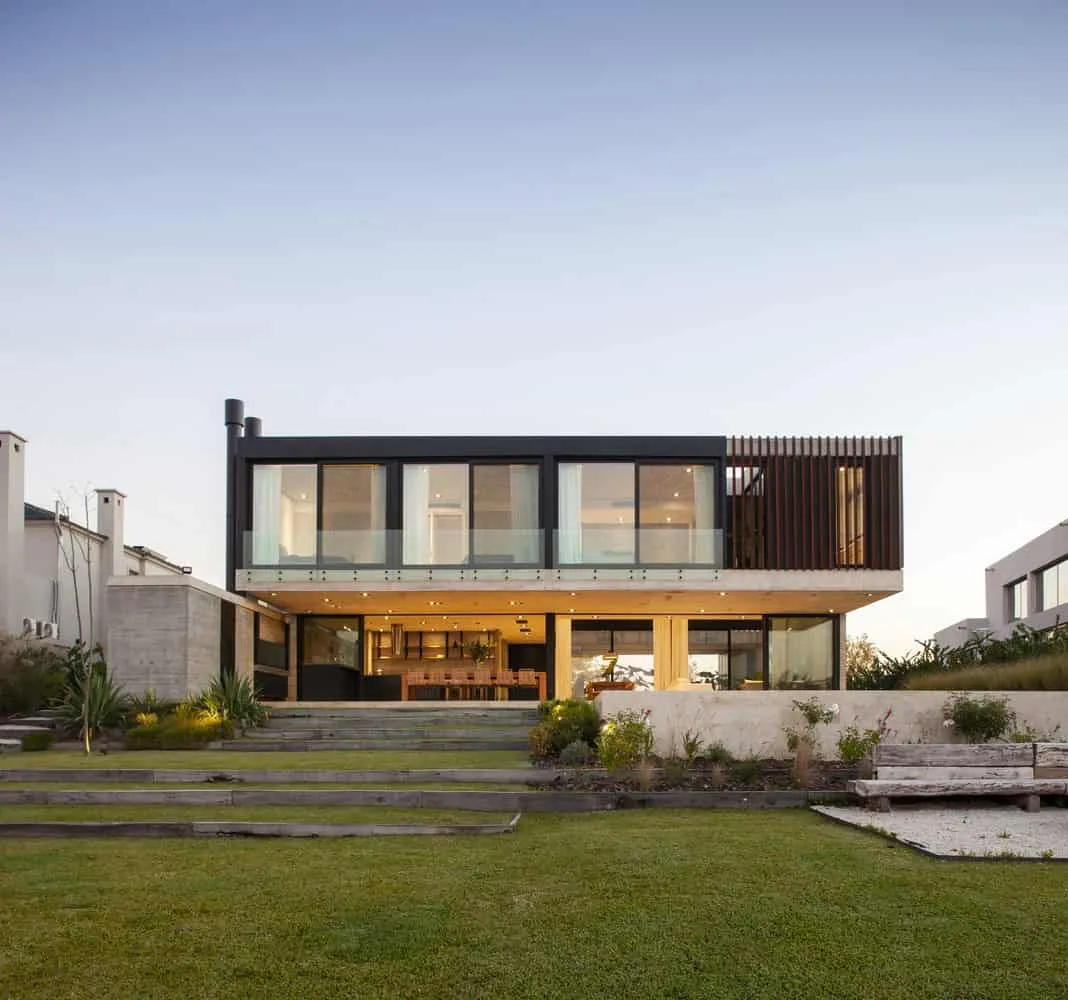 House FG by DIPA Arquitectos in Buenos Aires, Argentina
House FG by DIPA Arquitectos in Buenos Aires, Argentina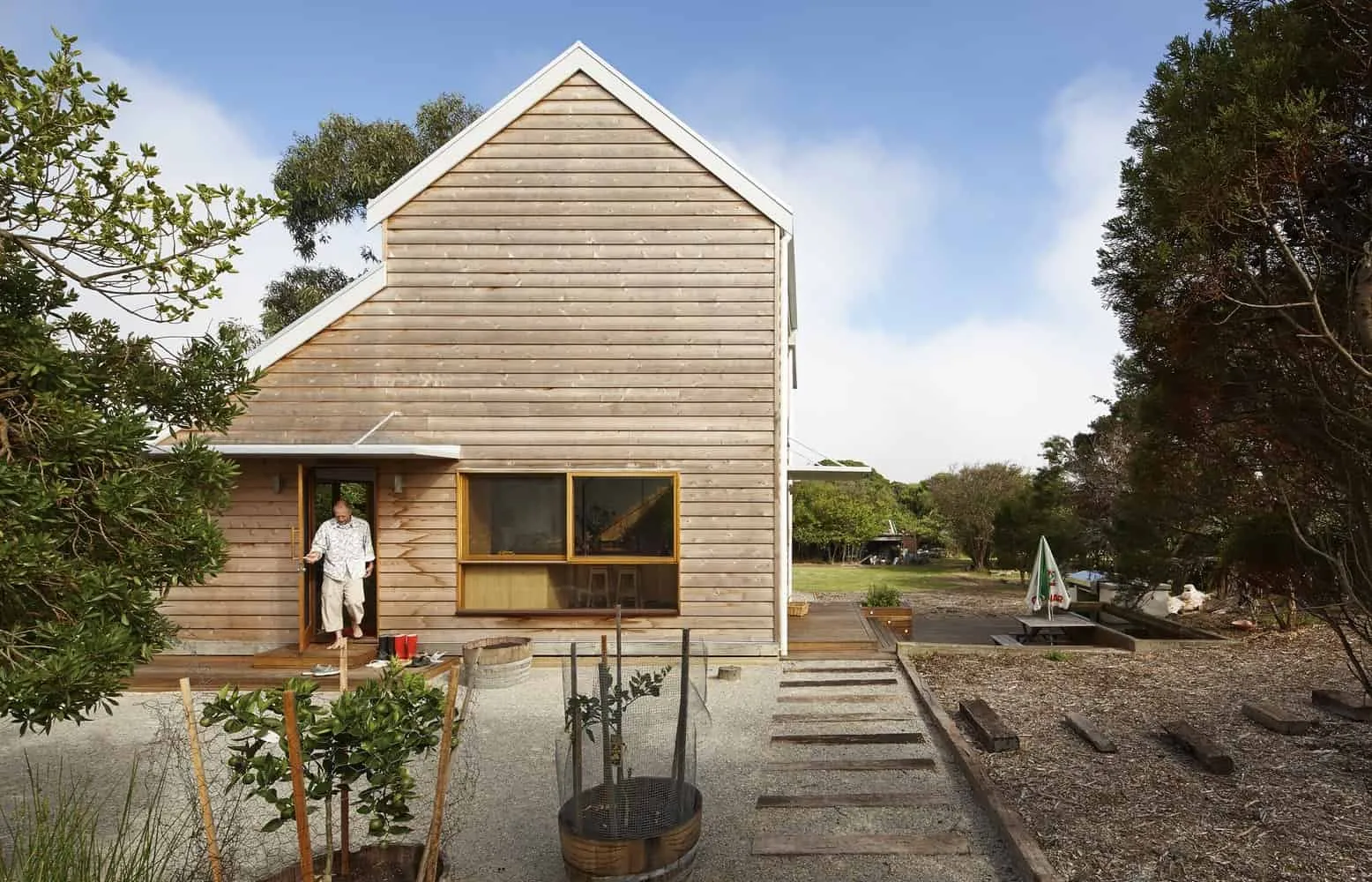 House for Hermes by Andrew Simpson Architects in Australia
House for Hermes by Andrew Simpson Architects in Australia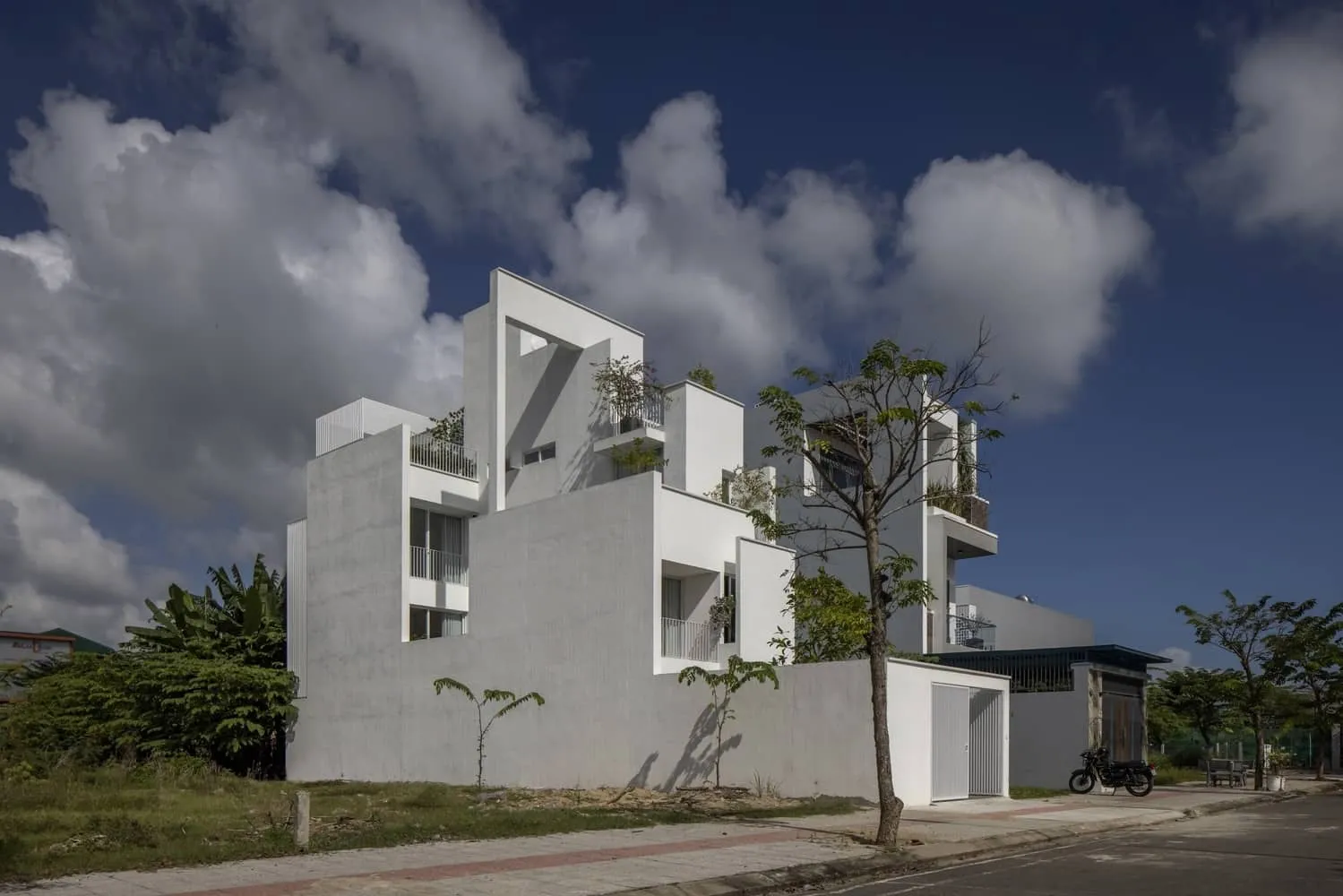 House for Young Families 01 | H-H Studio | Da Nang, Vietnam
House for Young Families 01 | H-H Studio | Da Nang, Vietnam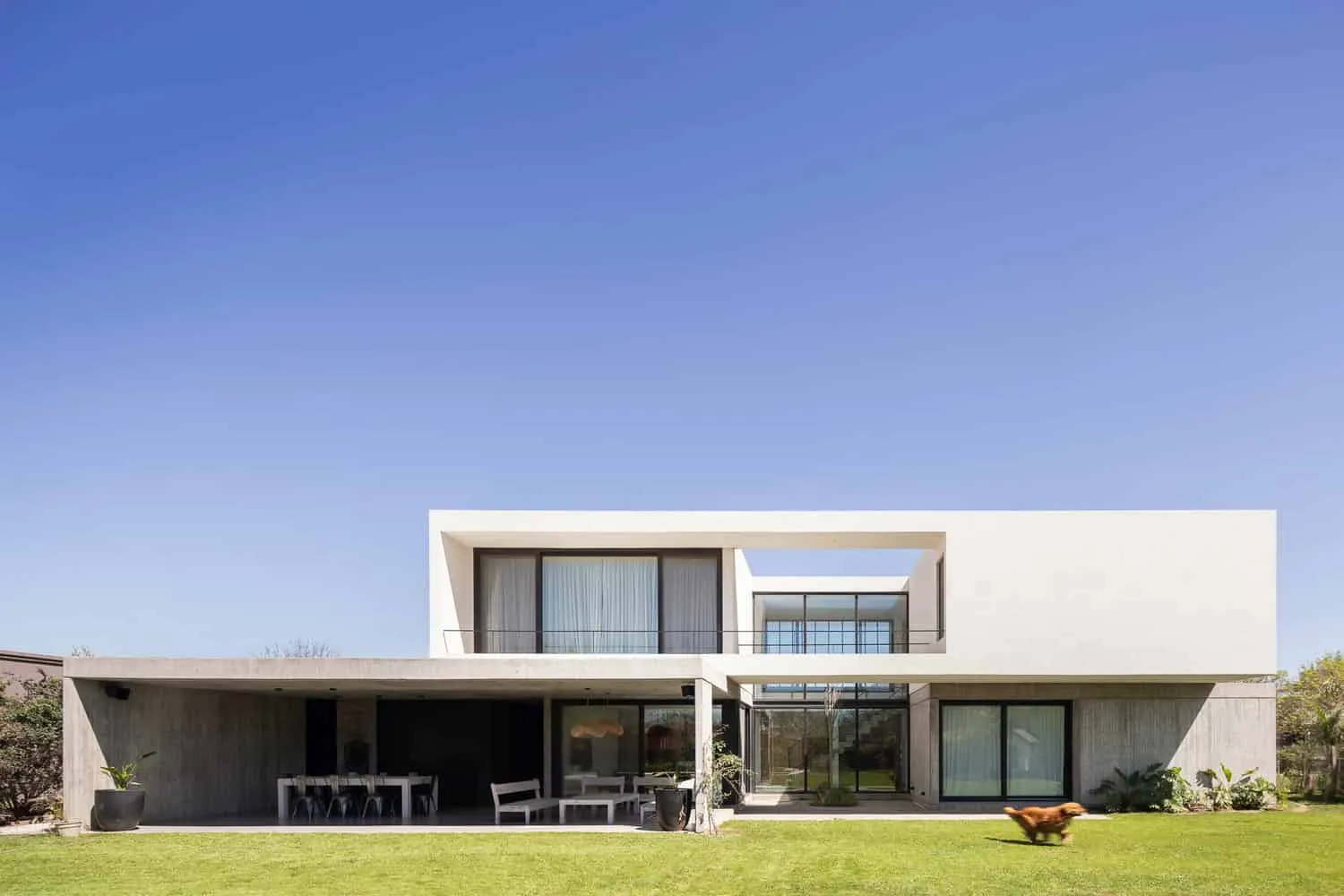 House for a Brother | Estudio STGO | Funes, Argentina
House for a Brother | Estudio STGO | Funes, Argentina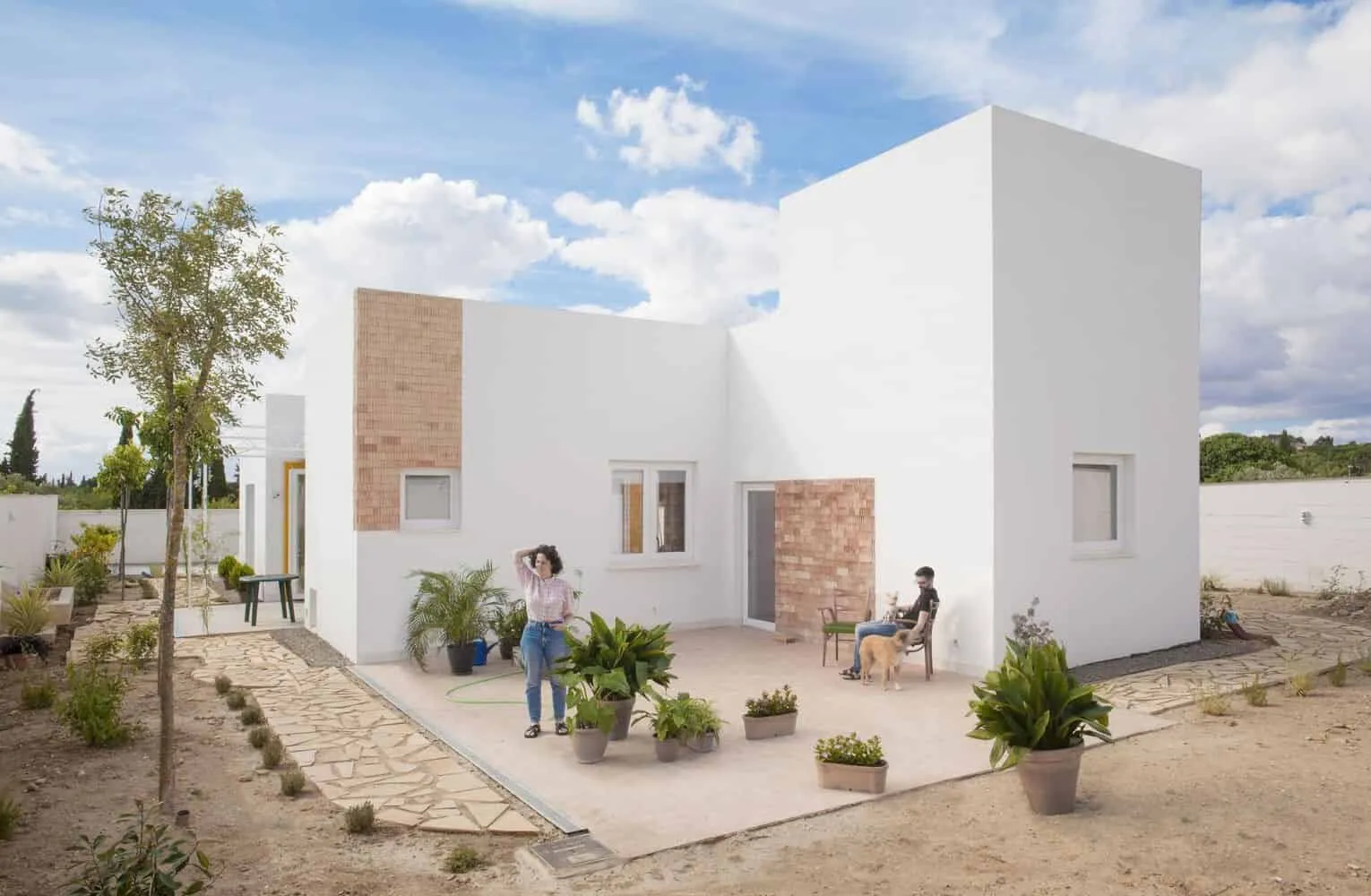 House for a Family of Cats and Dogs by AFAB in Baixa, Spain
House for a Family of Cats and Dogs by AFAB in Baixa, Spain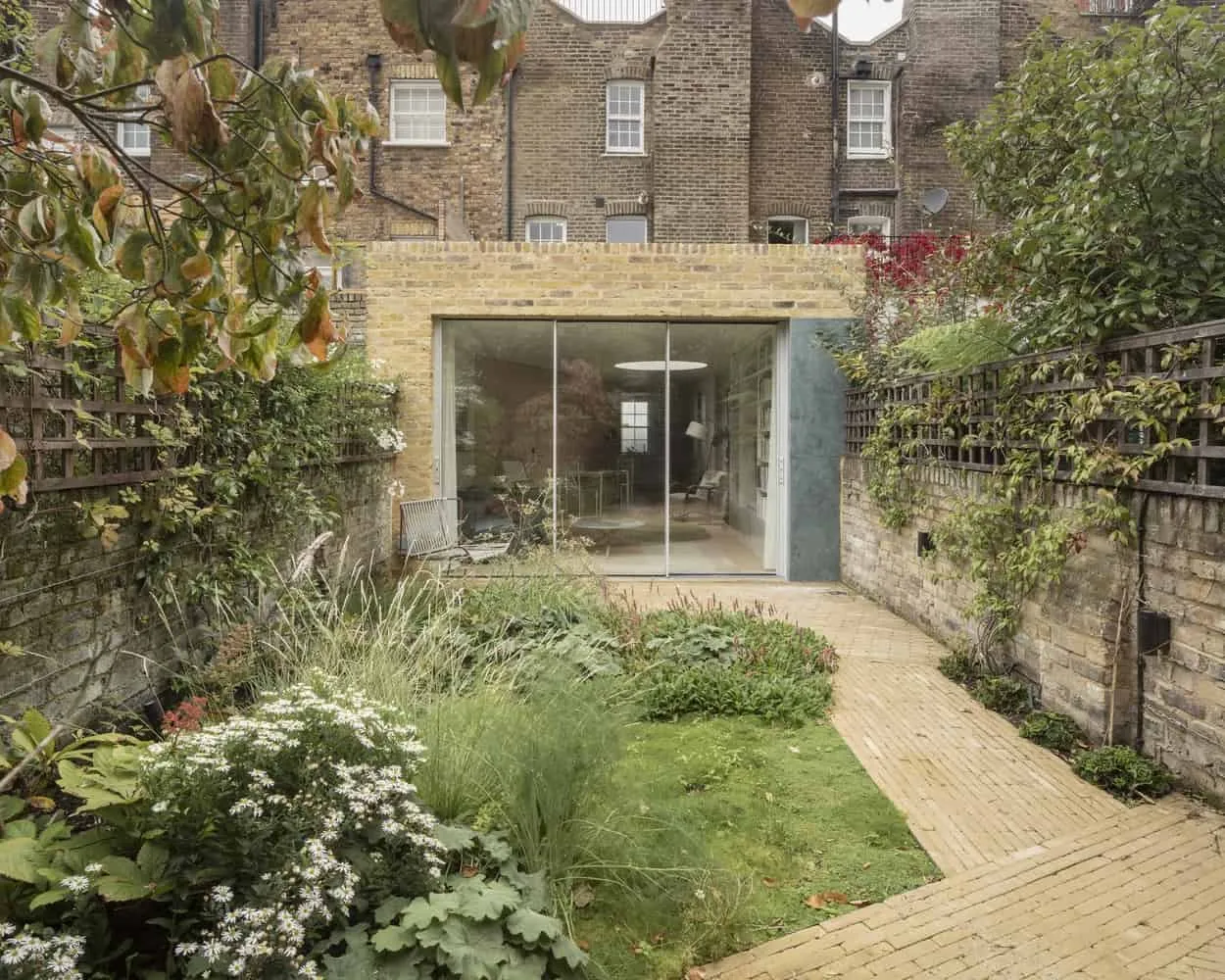 Clarinet House by Unagru Architecture Urbanism in London, UK
Clarinet House by Unagru Architecture Urbanism in London, UK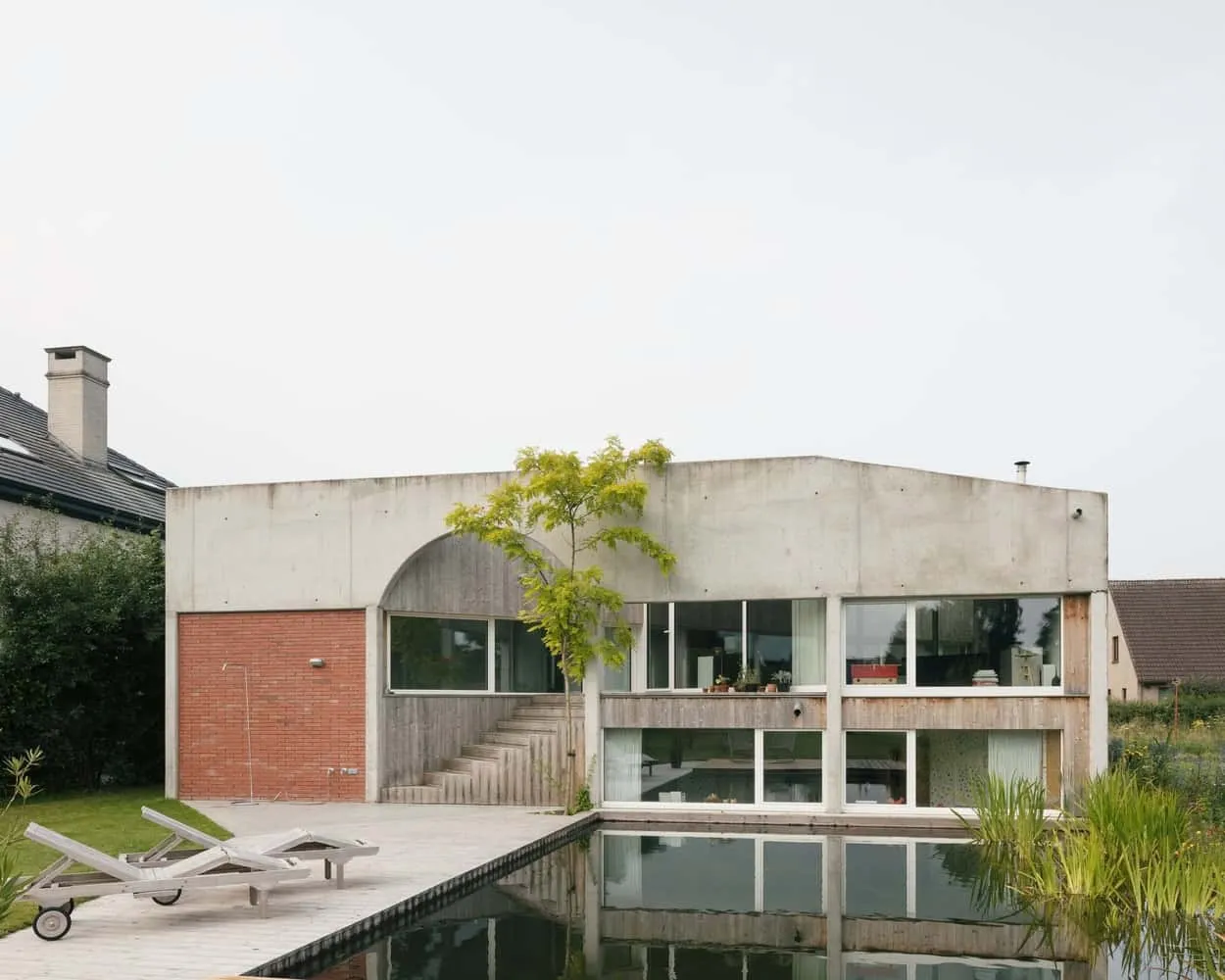 hkZ House by BLAF Architecten: Sustainable Housing with Concrete Mesh in Zele
hkZ House by BLAF Architecten: Sustainable Housing with Concrete Mesh in Zele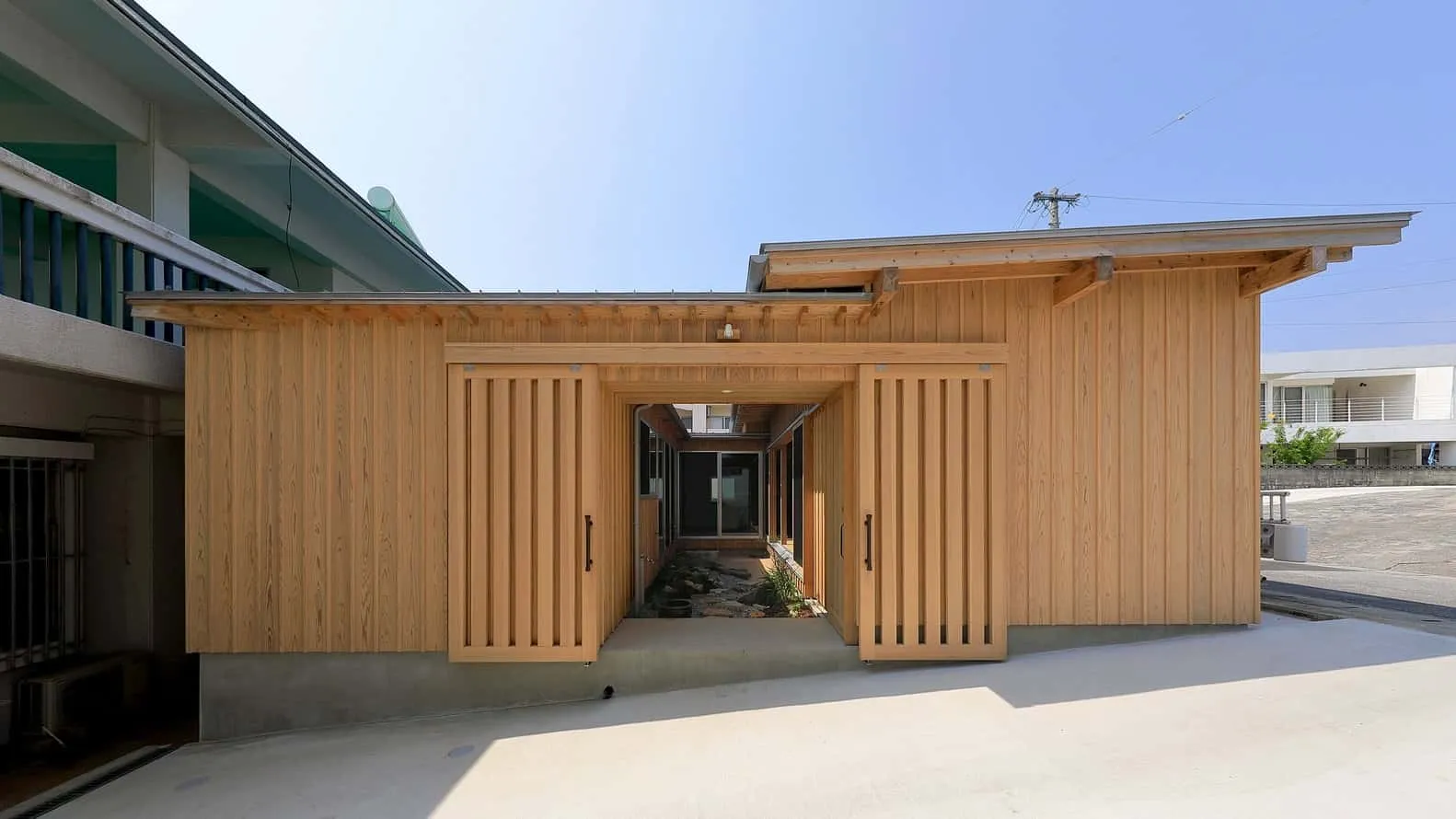 House in Kina, Takeshi Ishiodori Architecture Project in Yomitan, Japan
House in Kina, Takeshi Ishiodori Architecture Project in Yomitan, Japan