There can be your advertisement
300x150
House in Kina, Takeshi Ishiodori Architecture Project in Yomitan, Japan
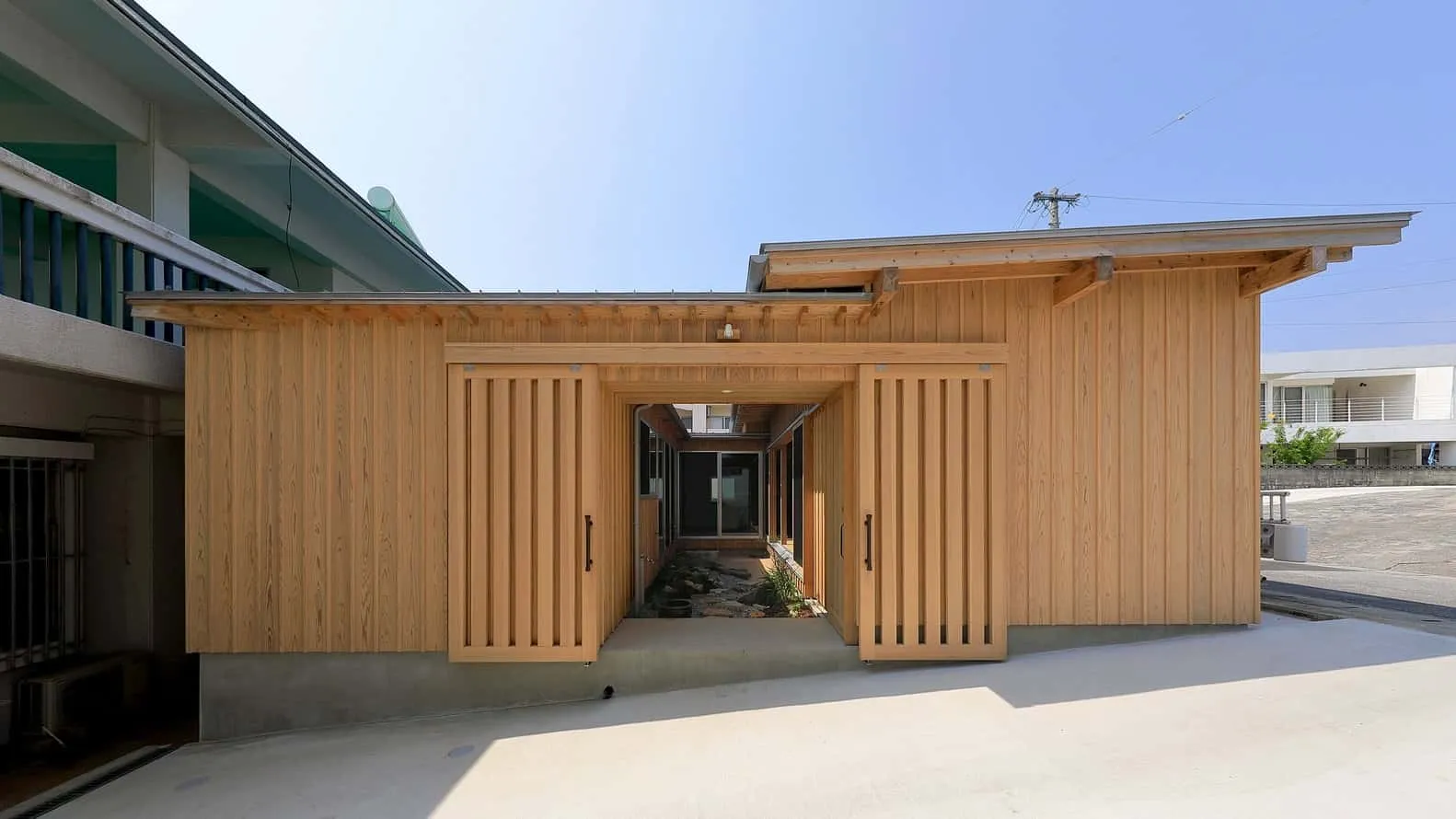
Project: House in Kina Architects: Takeshi Ishiodori Architecture Location: Yomitan, Japan Area: 796 sq ft Year: 2020 Photographs by: Studio Marsh
House in Kina by Takeshi Ishiodori Architecture
Located in the village of Yomitan, Japan, the House in Kina tells an intimate story of sustainable development. A wooden sanctuary amidst concrete landscapes, this residence pays homage to the client's philosophy on the cyclical nature of life. Set among a history of enduring typhoons, the project stands as a fortress against natural forces. Cedar walls appear tall, contrasting with nearby concrete giants. Inside, the courtyard becomes the heart of the home, filling each room with light and air. A private room to the south, a Japanese-style space to the north, all are connected through openness. In the evolving architectural landscape of Okinawa, this house sings a modern ode to eternal wooden craftsmanship.
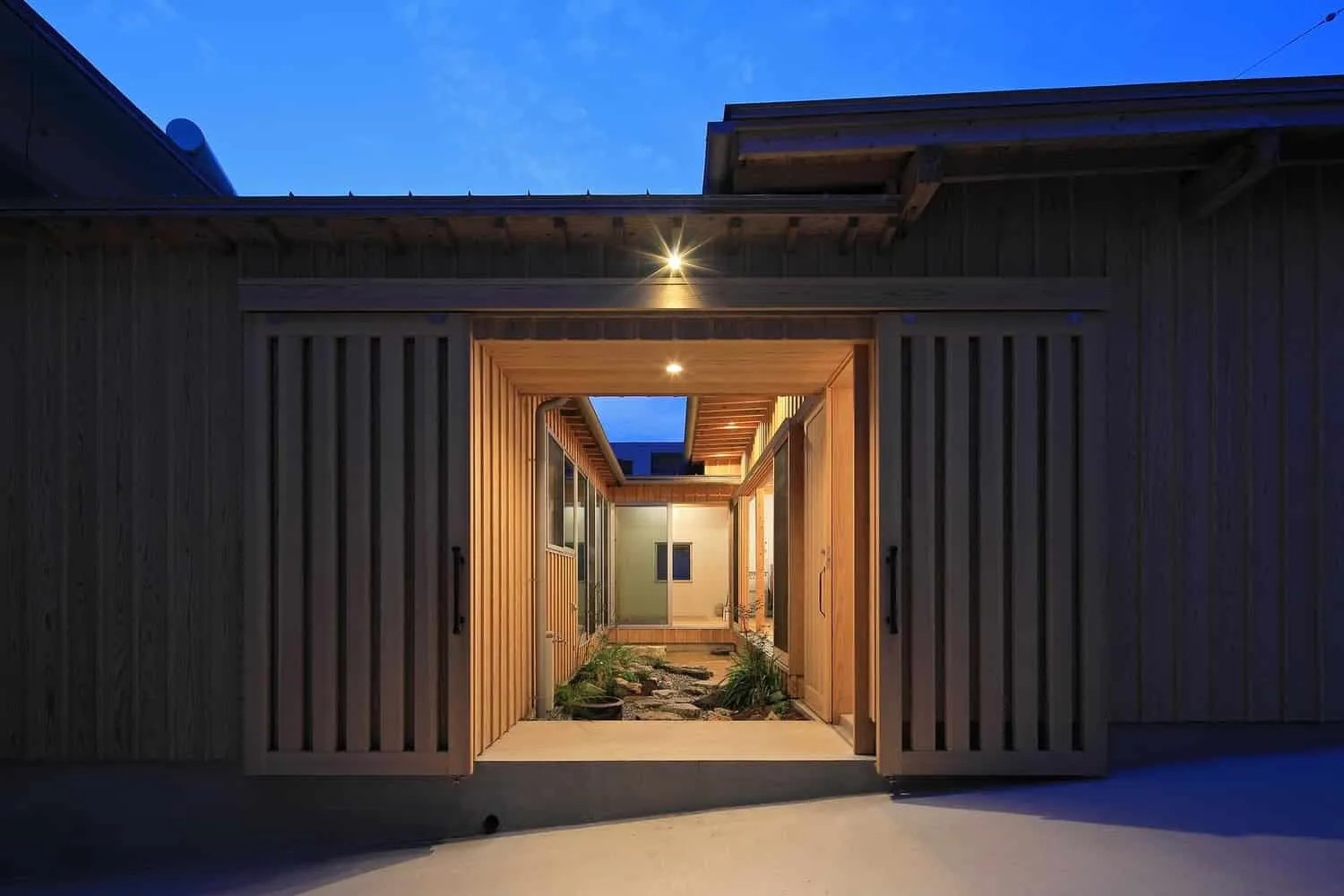
This single-story wooden house was built for a family of four in the village of Yomitan, located in central Okinawa.
While concrete construction is common in Okinawa, the owner desired a wooden home not for cost reasons (wooden construction is actually more expensive than concrete in Okinawa). They wanted a house that would age with them and integrate into the natural cycle of life, where everything eventually returns to earth. Our project was based on positive and sustainable thinking guided by the client's view of life. The house is located in a residential area called Kina, the village of Yomitan, which was once a post station during the Ryukyu Dynasty 'Kina Banyo'. Three sides of the plot are surrounded by concrete blocks, with housing and a three-story reinforced concrete house across the parking lot to the west. In the past, wooden buildings were common in Okinawa but after many typhoons, concrete structures became the norm to withstand strong winds. The ground level of previous plots was lower than surrounding areas to reduce wind effects, and trees were planted around the perimeter to form a protective forest.
Interestingly, the ground of this plot is lower than the road and surrounded by reinforced concrete homes reminiscent of fukugi, making the environment appear already prepared for typhoons. Recently, typhoons have become stronger and less predictable, so the house was designed as a box structure with load-bearing walls around the perimeter to reduce wind pressure effects. The exterior walls are made of cedar planks, contrasting with surrounding concrete buildings and highlighting the 'wooden construction' structure. To ensure adequate lighting and ventilation, a courtyard was placed at the center of the box-like structure, with all rooms opening to it. A private room was built on the south side of the courtyard, a Japanese-style space in the center and a high-ceiling living room to the north. The owner envisioned an ideal interior space as a large open area that allows Okinawa's sunshine, sea breeze and air to circulate freely throughout the space. Therefore, the courtyard is viewed as a unified space with private rooms not divided by walls but only by furniture. We believe we were able to create a home filled with soft atmosphere that permeates the entire building.
In recent years, the number of wooden houses in Okinawa has gradually increased as more housing developers from the mainland (Honshu, Kyushu, Shikoku etc.) enter the market. In Okinawa where natural conditions are harsher for wooden house construction compared to the mainland, we consider that we have presented a wooden house in Okinawan style using modern methods and construction technologies.
-Takeshi Ishiodori Architecture
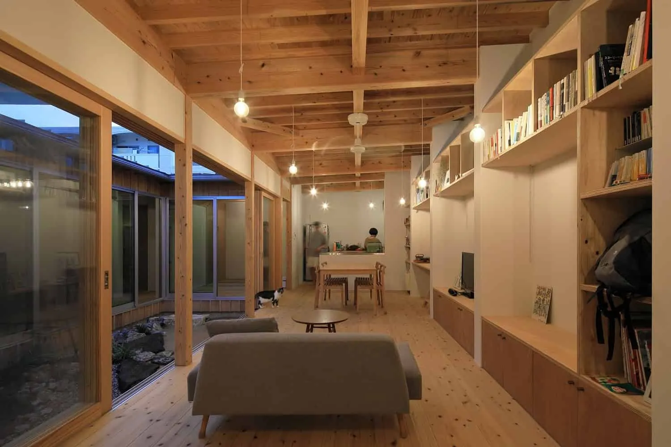
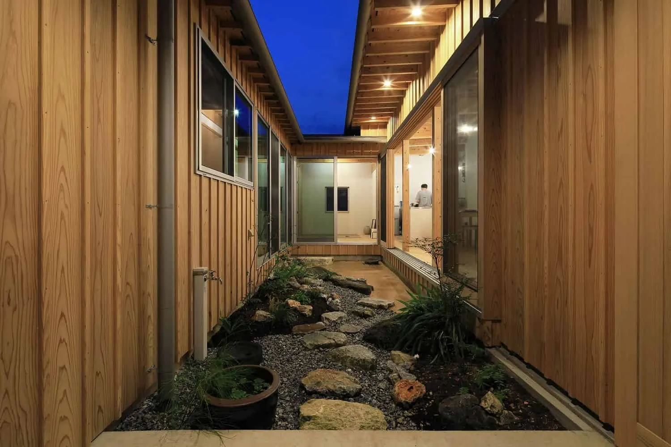

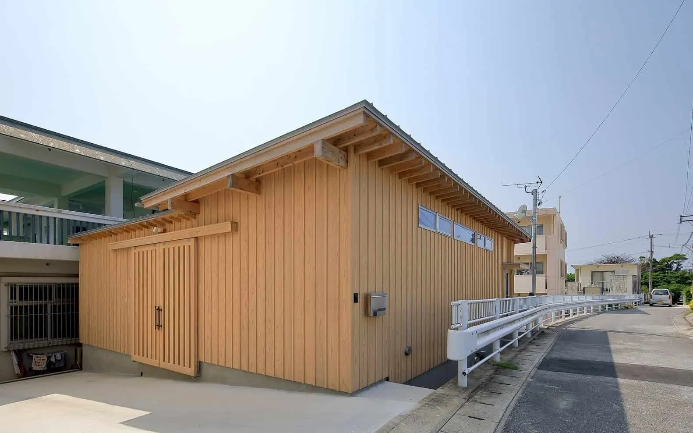
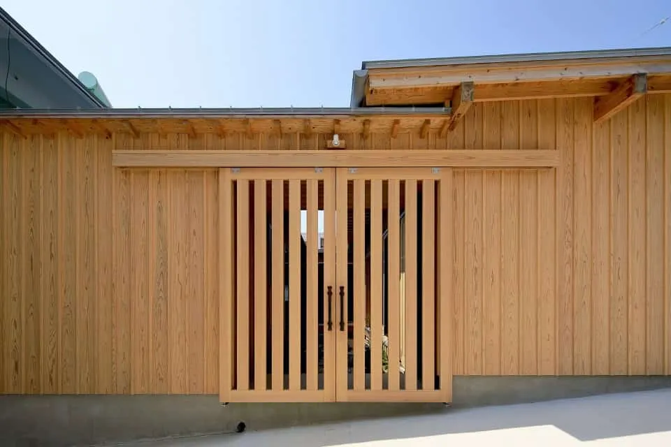
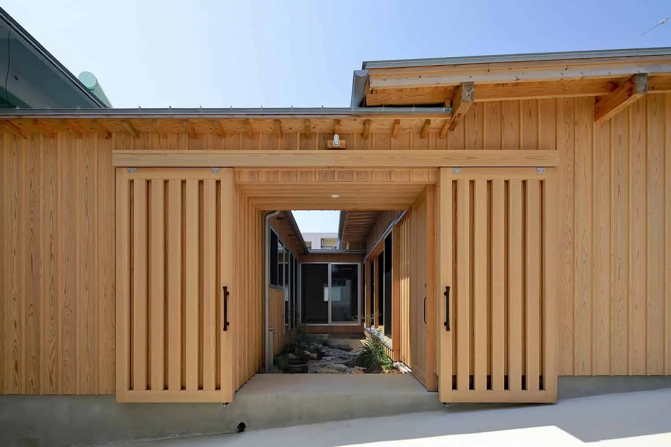
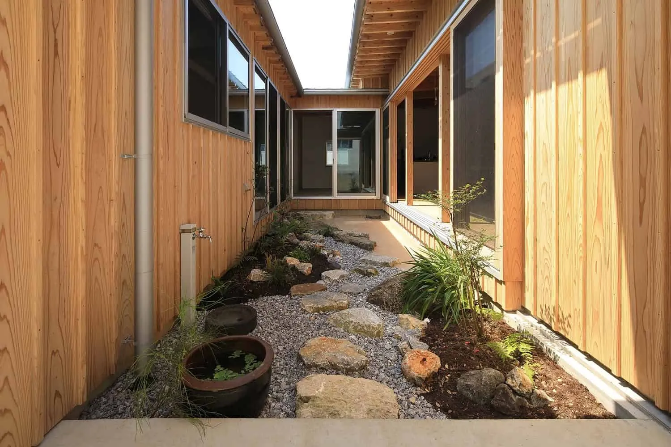
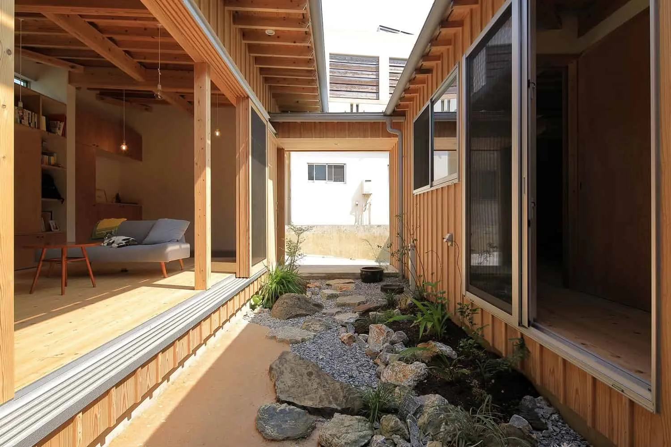
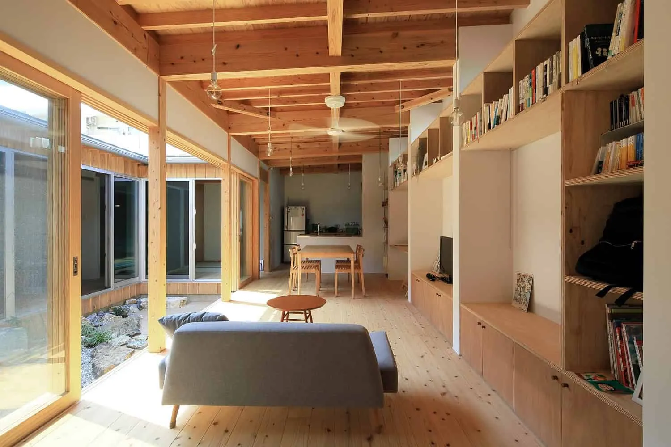
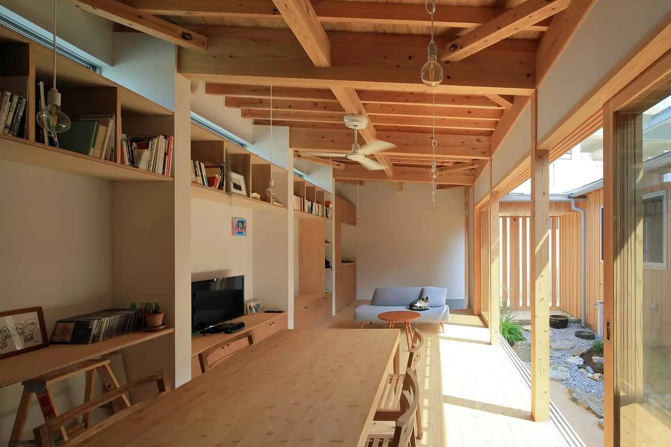
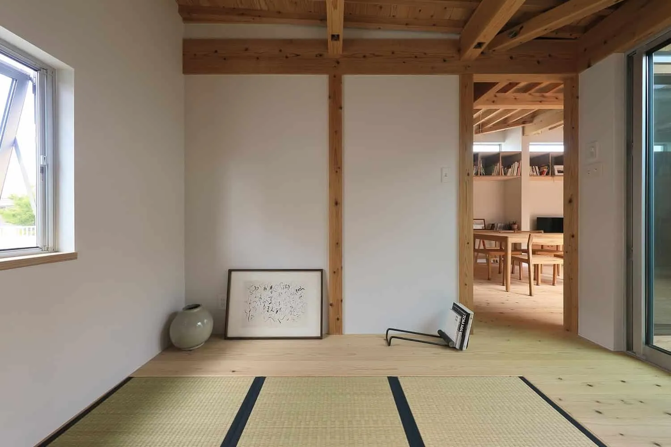
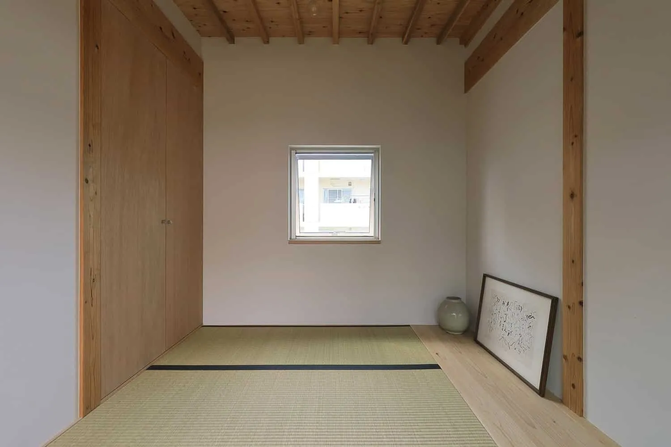
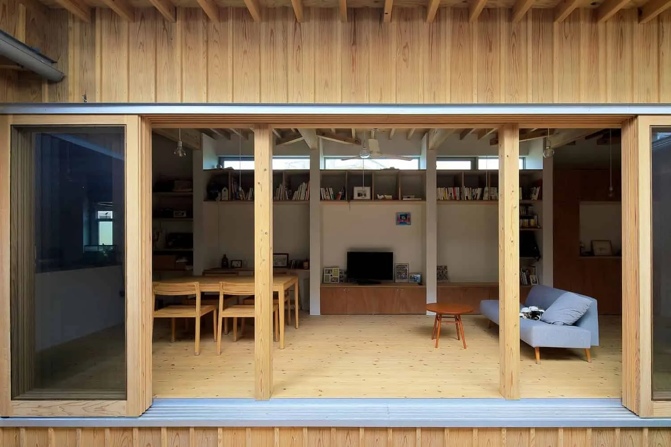
More articles:
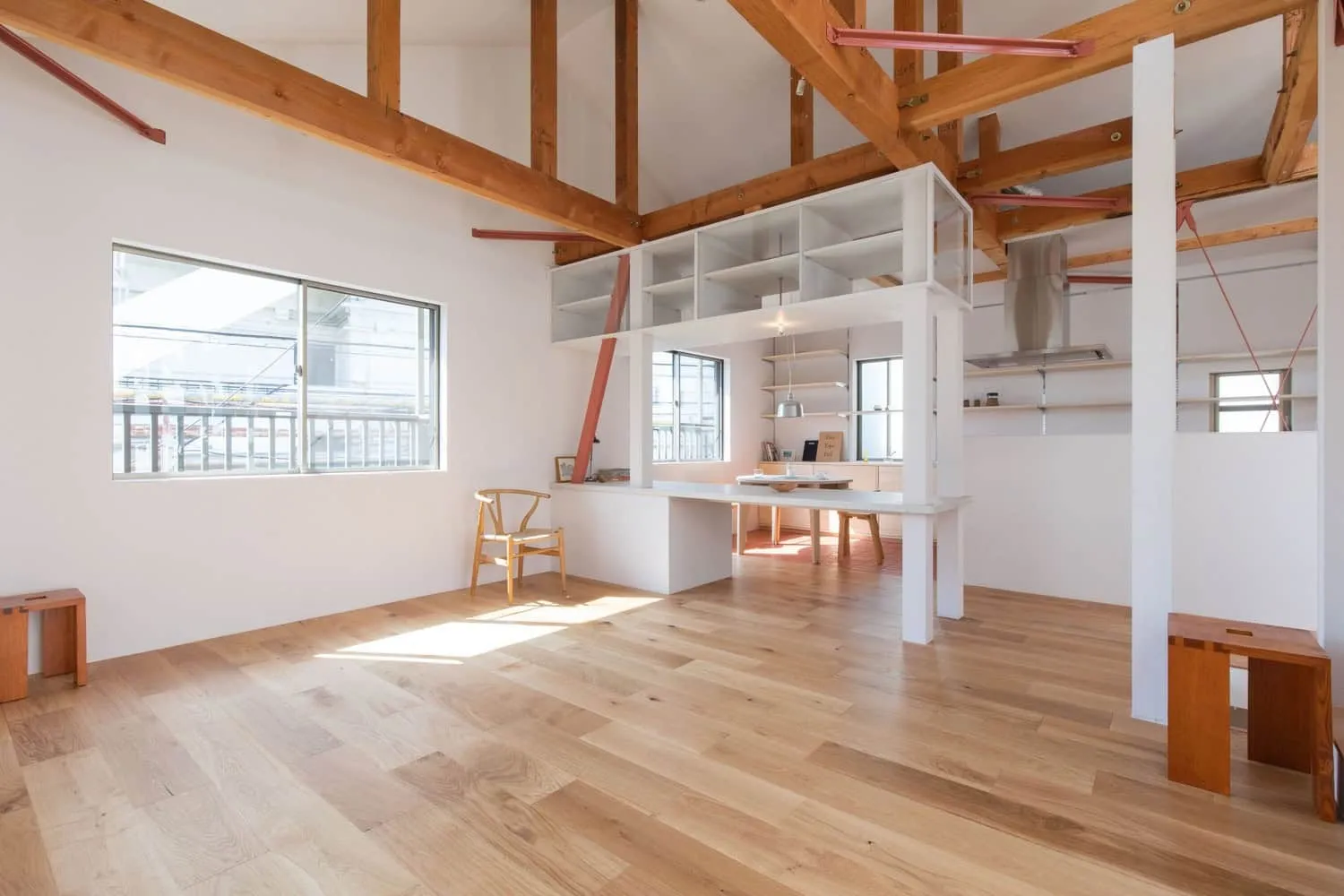 Family House Designed by Koki Sugawara Architects in Japan
Family House Designed by Koki Sugawara Architects in Japan Mortgage When Refinancing
Mortgage When Refinancing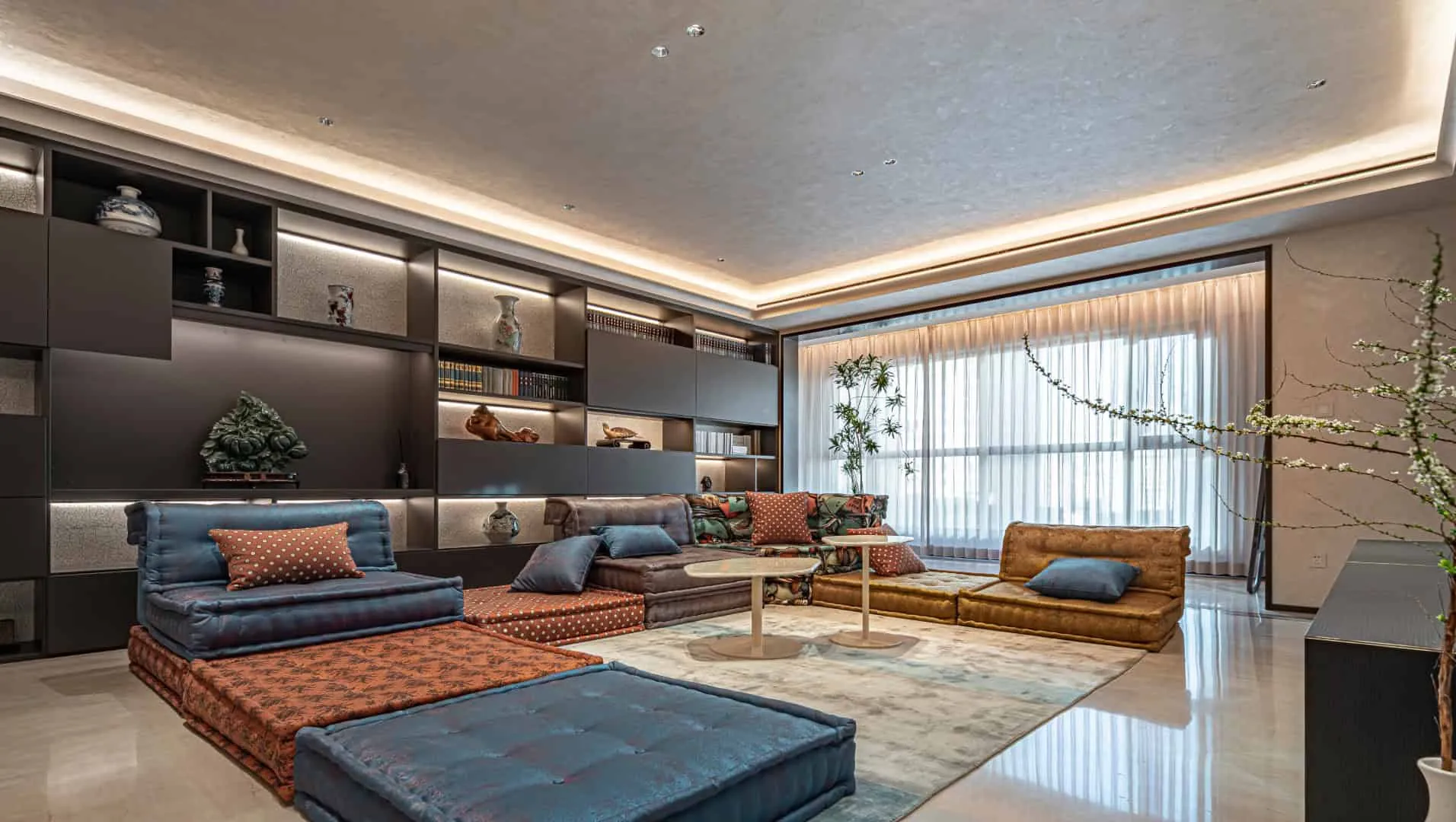 Home of Financial Elites in Beijing by Rui Design
Home of Financial Elites in Beijing by Rui Design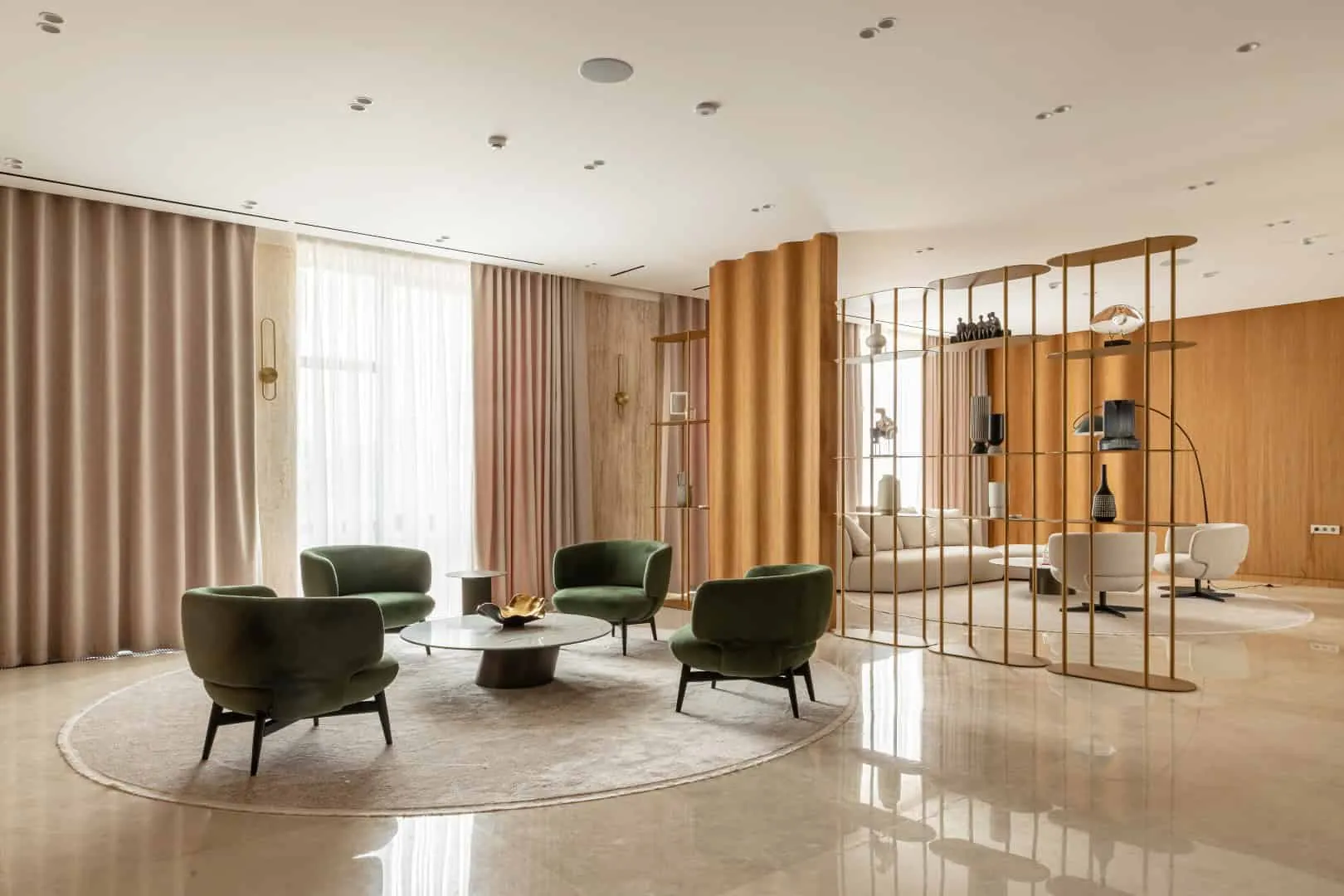 Home Office in Tashkent: Harmonious Blend of Functionality and Comfort
Home Office in Tashkent: Harmonious Blend of Functionality and Comfort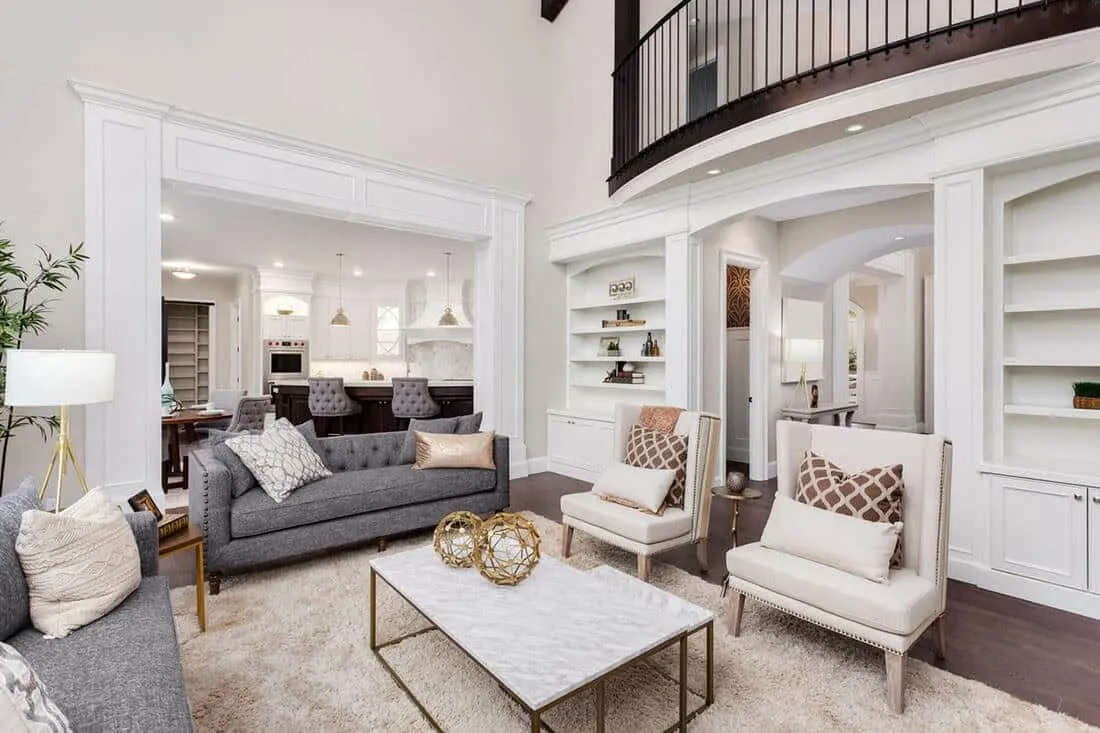 Home Renovation: Elevate Every Space from Kitchen to Balcony
Home Renovation: Elevate Every Space from Kitchen to Balcony Checklist for Home Renovation to Successfully Complete the Project
Checklist for Home Renovation to Successfully Complete the Project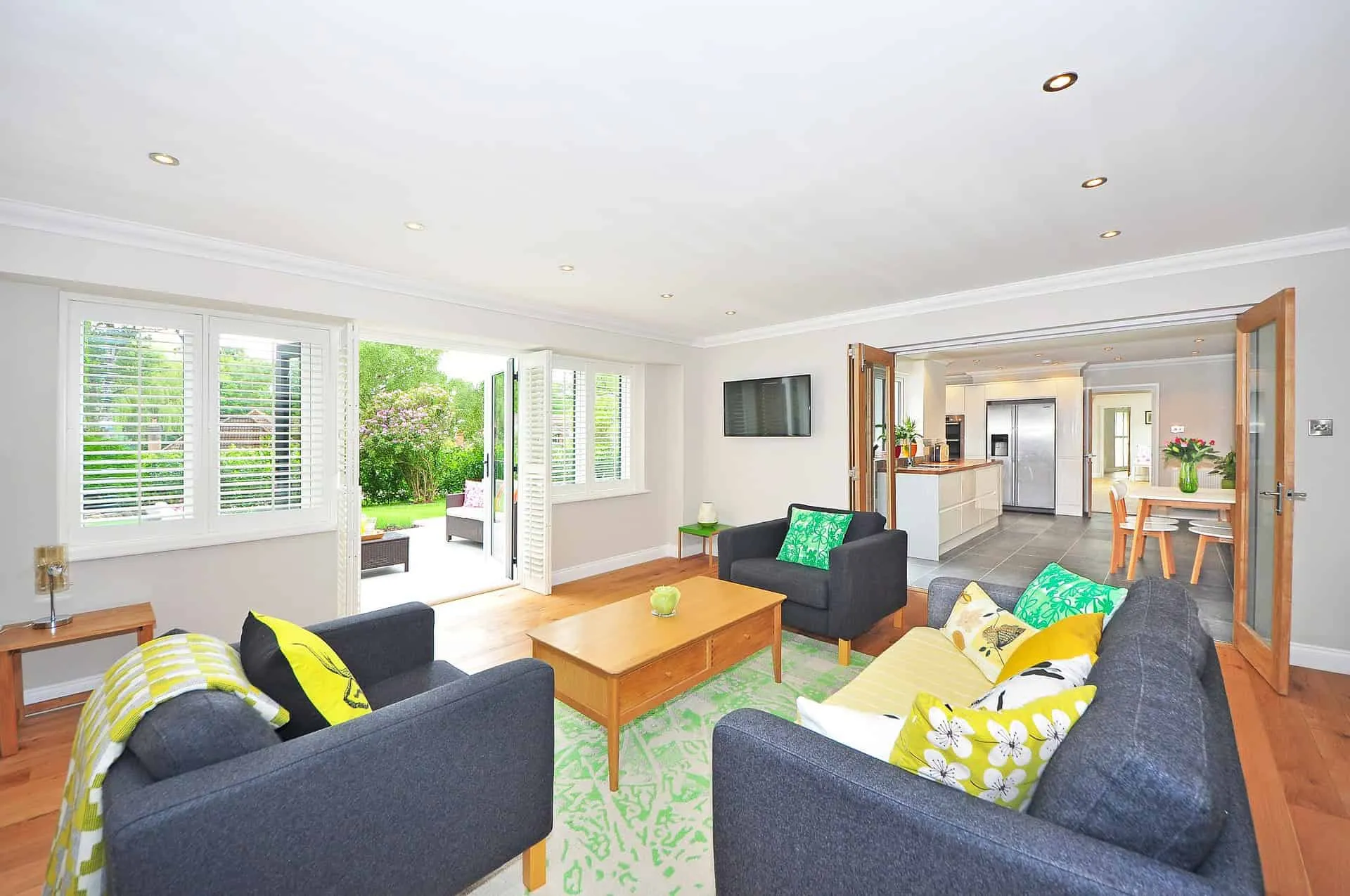 Home Staging and Interior Design Trends in 2022
Home Staging and Interior Design Trends in 2022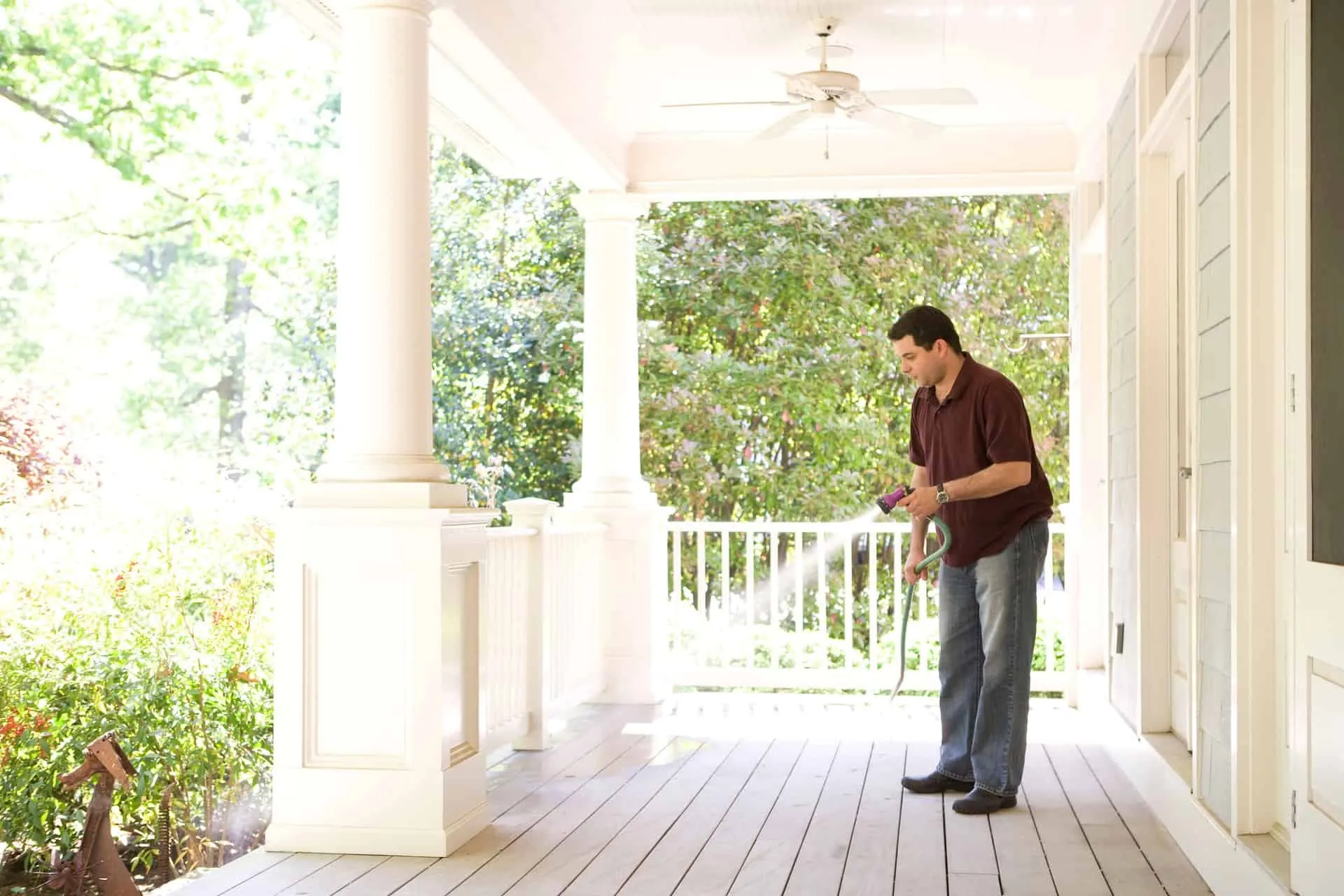 Homeowners Guide to Effective Pest Control in Northern New South Wales
Homeowners Guide to Effective Pest Control in Northern New South Wales