There can be your advertisement
300x150
Family House Designed by Koki Sugawara Architects in Japan
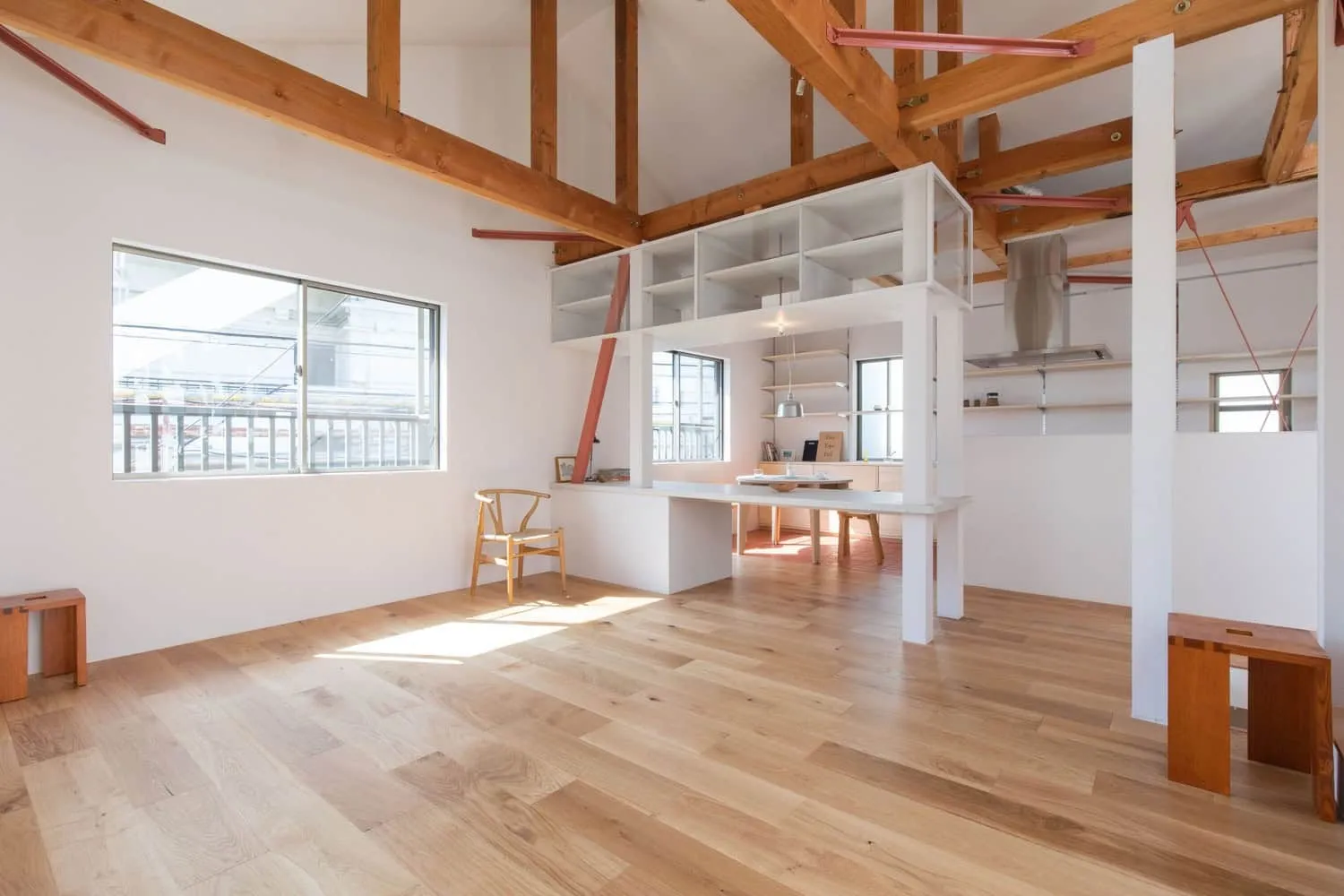
Renovation Based on Memory and Adaptability
The family house by Koki Sugawara Architects is more than just a renovation—it's an act of preservation and reimagining. Designed for a young family that inherited their parents' home in Japan, the project carefully balances modern needs with the potential for multi-generational living.
Confronted with a large two-story building of approximately 178 square meters, the architects decided that full renovation would be impractical. Instead, they focused on the second floor as the main living space for the family, leaving the first floor minimally altered for future use by the parents. This approach ensures efficiency while maintaining flexibility for evolving family relationships.
Light, Air and Life in the Courtyard
In densely built Japanese neighborhoods, natural lighting and ventilation often suffer due to proximity to neighboring buildings. To overcome this, Koki Sugawara Architects introduced a glass roof and sliding doors, transforming part of the second floor into a semi-closed courtyard space.
This solution works as both a veranda or internal courtyard, directing light deep into the house and facilitating airflow. The result is a dynamic living environment where interior and exterior qualities merge, enhancing comfort and atmosphere.
Material Palette and Tactile Experience
The renovation goes beyond structural changes, focusing on the tactile quality of daily life. Floor materials vary across different zones, using tile, wood, sisal and FRP to highlight functional shifts and moods. This layered texture arrangement allows residents to feel transitions underfoot, reinforcing the architectural narrative of adaptability and variability.
In contrast to the simplicity of the first floor, the second floor becomes an experimental journey—from intimate family zones to bright communal spaces.
Model of Modern Japanese Lifestyle
Carefully assessing the scale of the home, incorporating well-lit interventions and adopting flexible spatial strategies, Koki Sugawara Architects created a dwelling that respects the past and serves the future.
The family house is more than a renovation—it reflects Japanese urban life, where subtle interventions can transform inherited buildings into sustainable multi-generational homes.
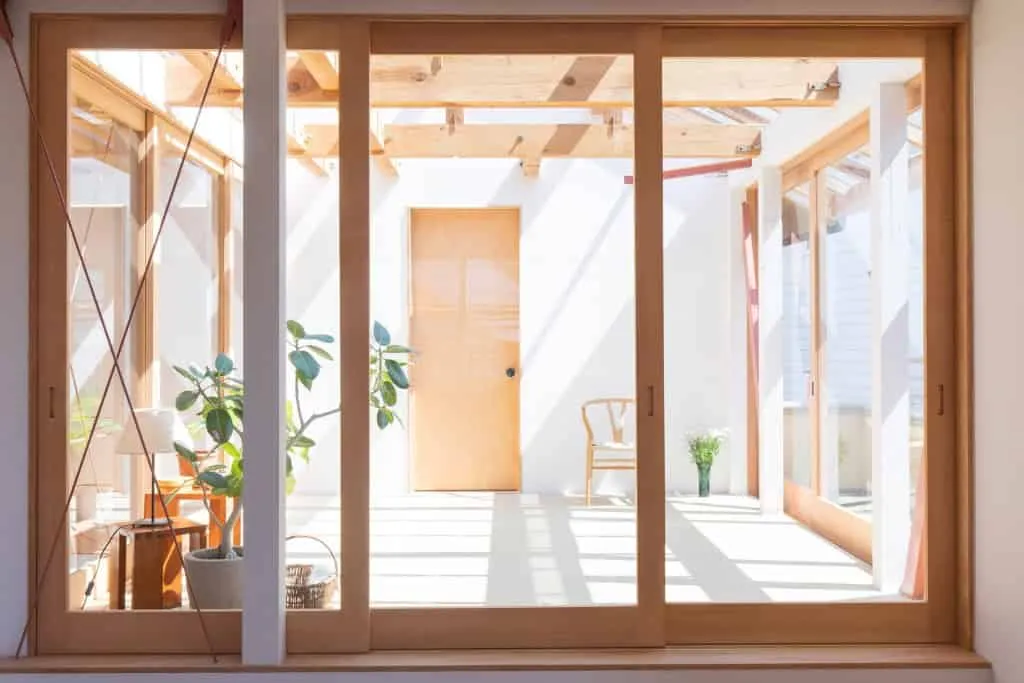 Photo © Hirota Tatsuya
Photo © Hirota Tatsuya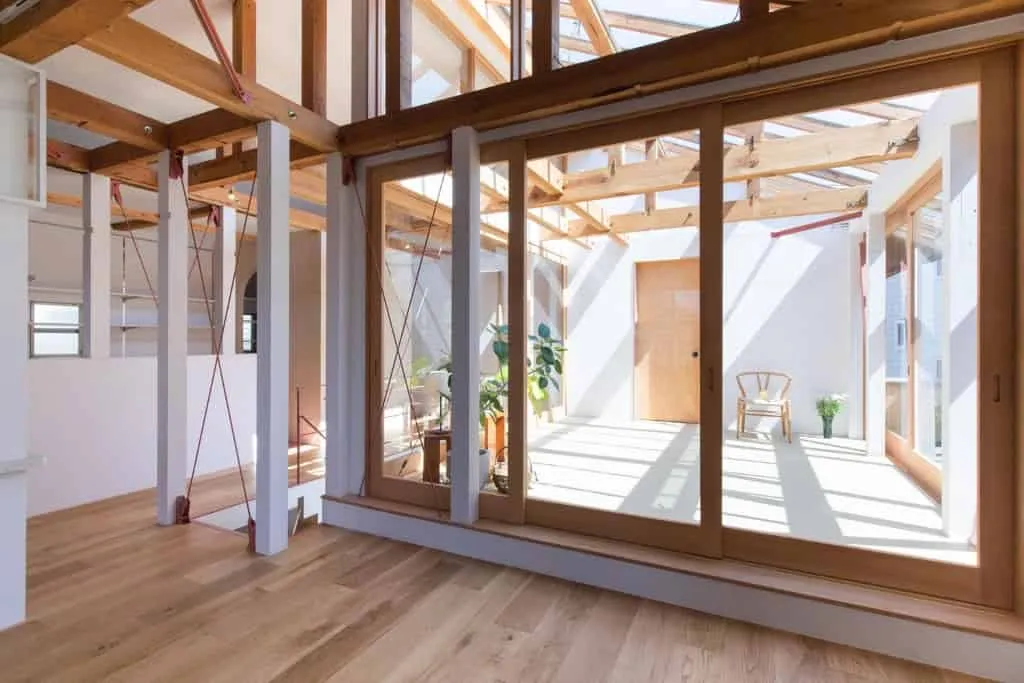 Photo © Hirota Tatsuya
Photo © Hirota Tatsuya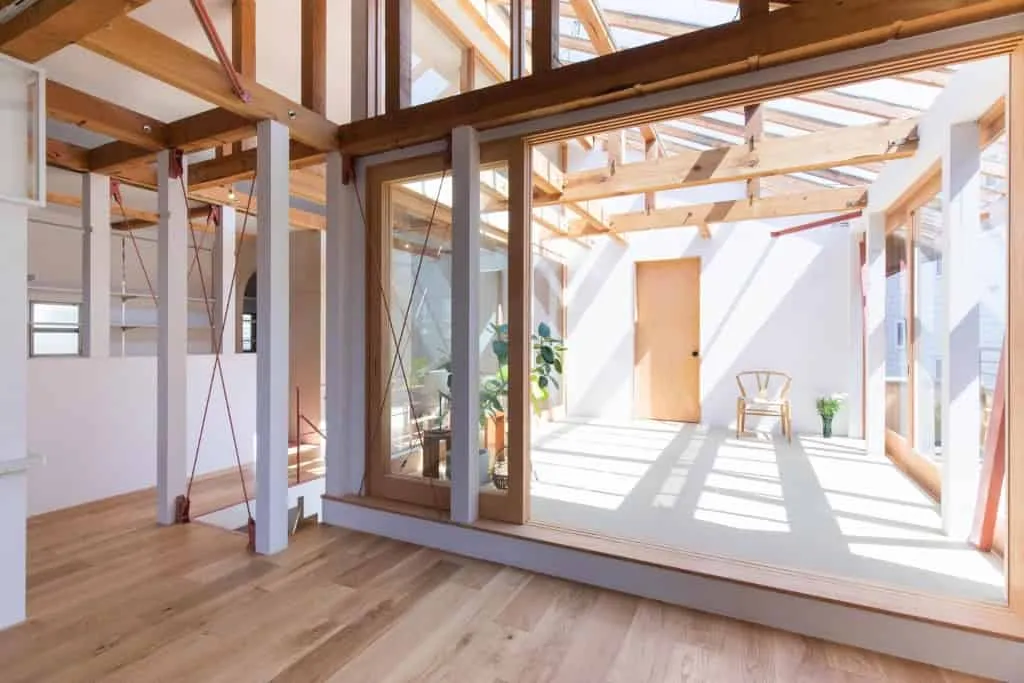 Photo © Hirota Tatsuya
Photo © Hirota Tatsuya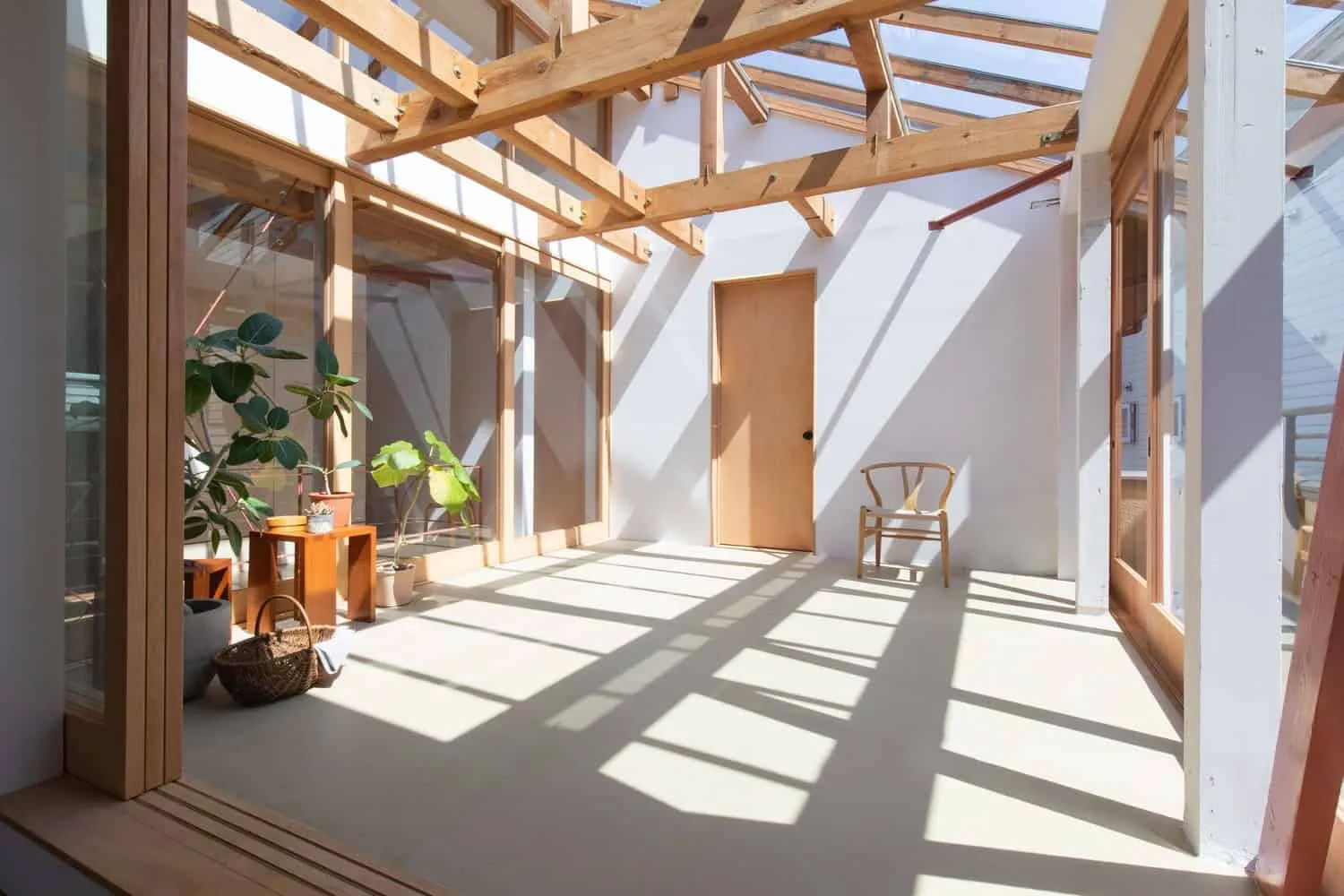 Photo © Hirota Tatsuya
Photo © Hirota Tatsuya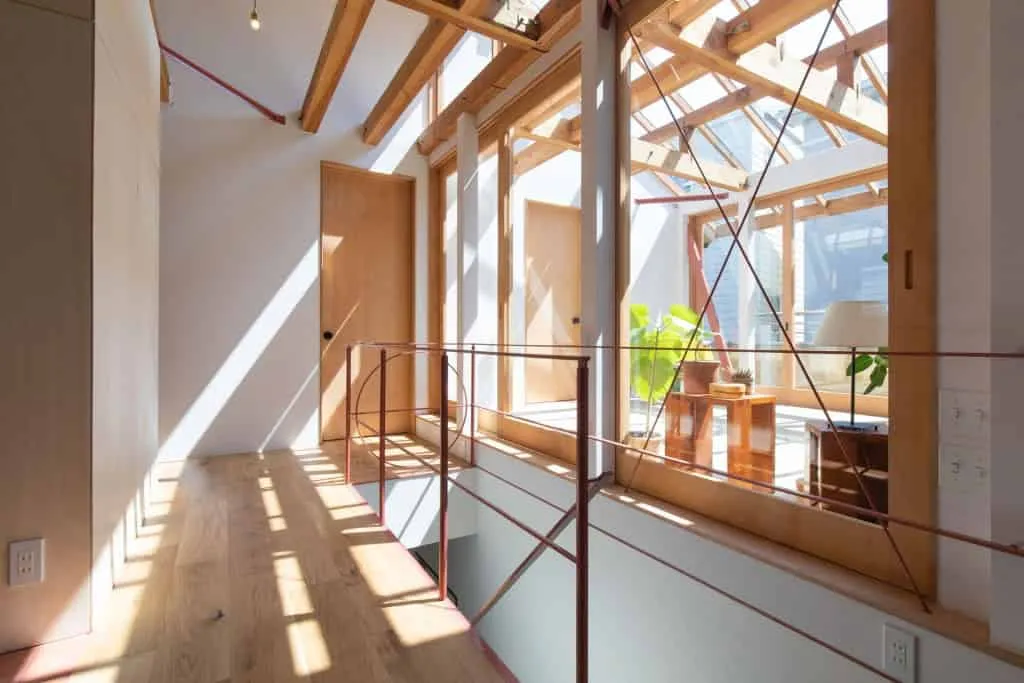 Photo © Hirota Tatsuya
Photo © Hirota Tatsuya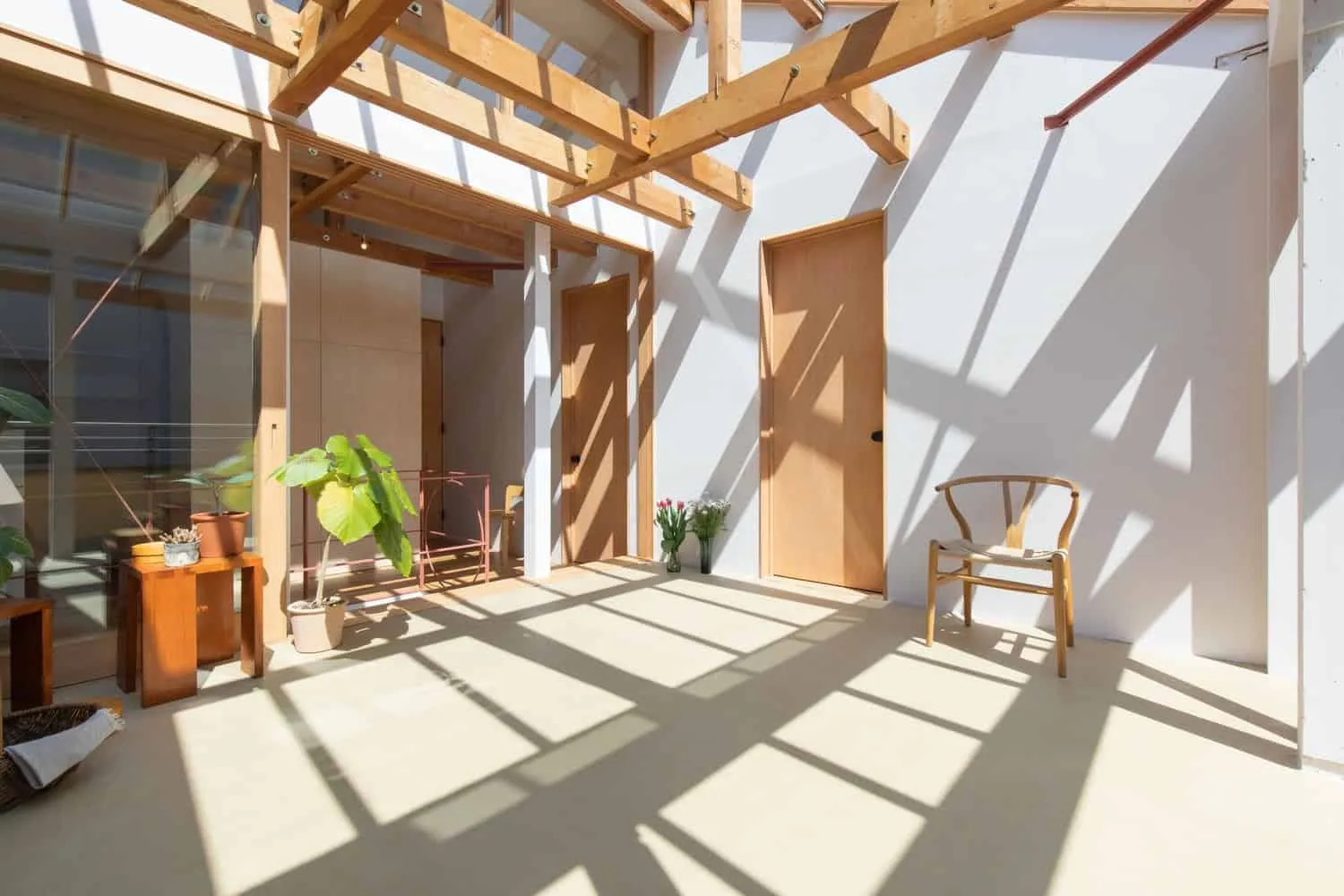 Photo © Hirota Tatsuya
Photo © Hirota Tatsuya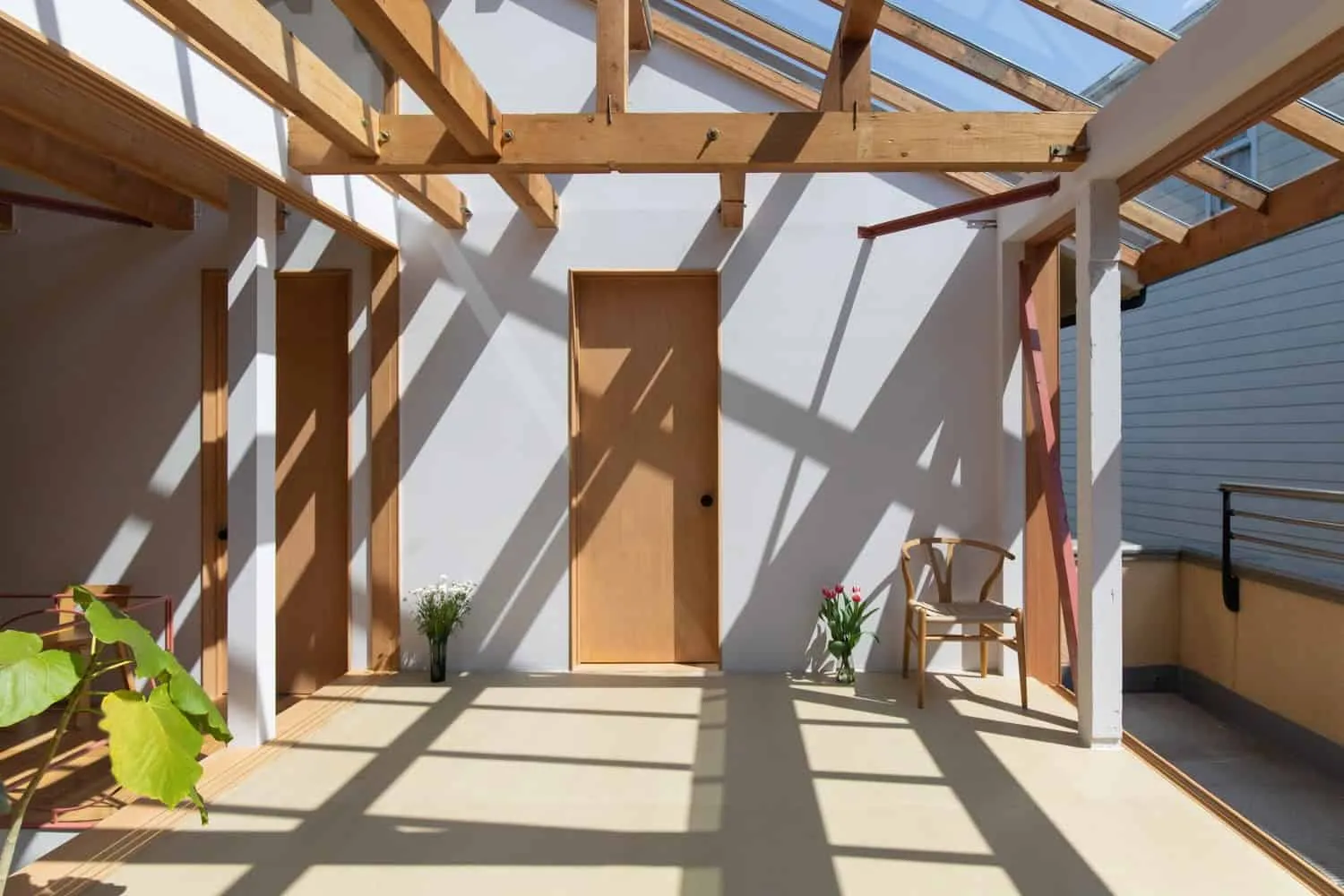 Photo © Hirota Tatsuya
Photo © Hirota Tatsuya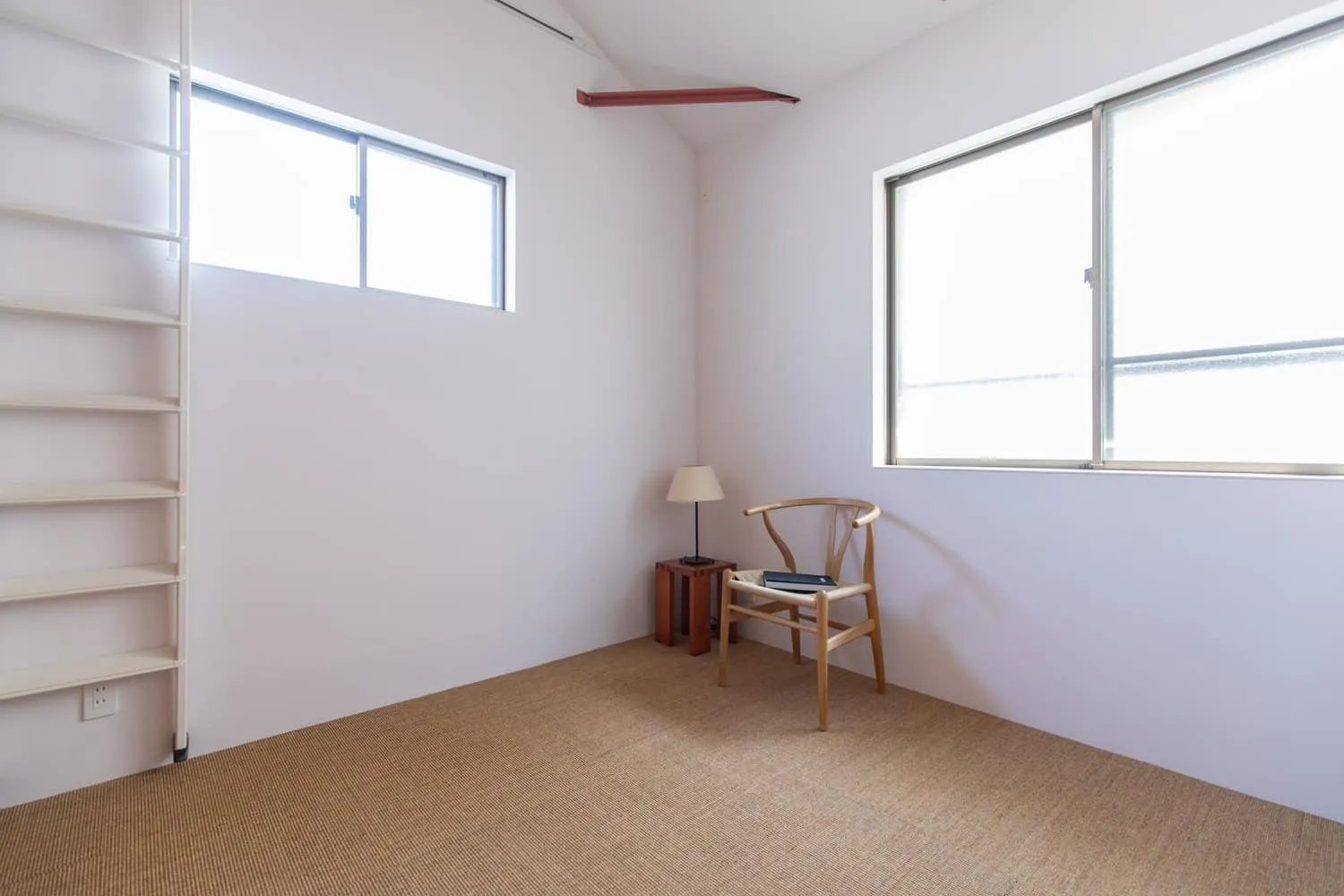 Photo © Hirota Tatsuya
Photo © Hirota Tatsuya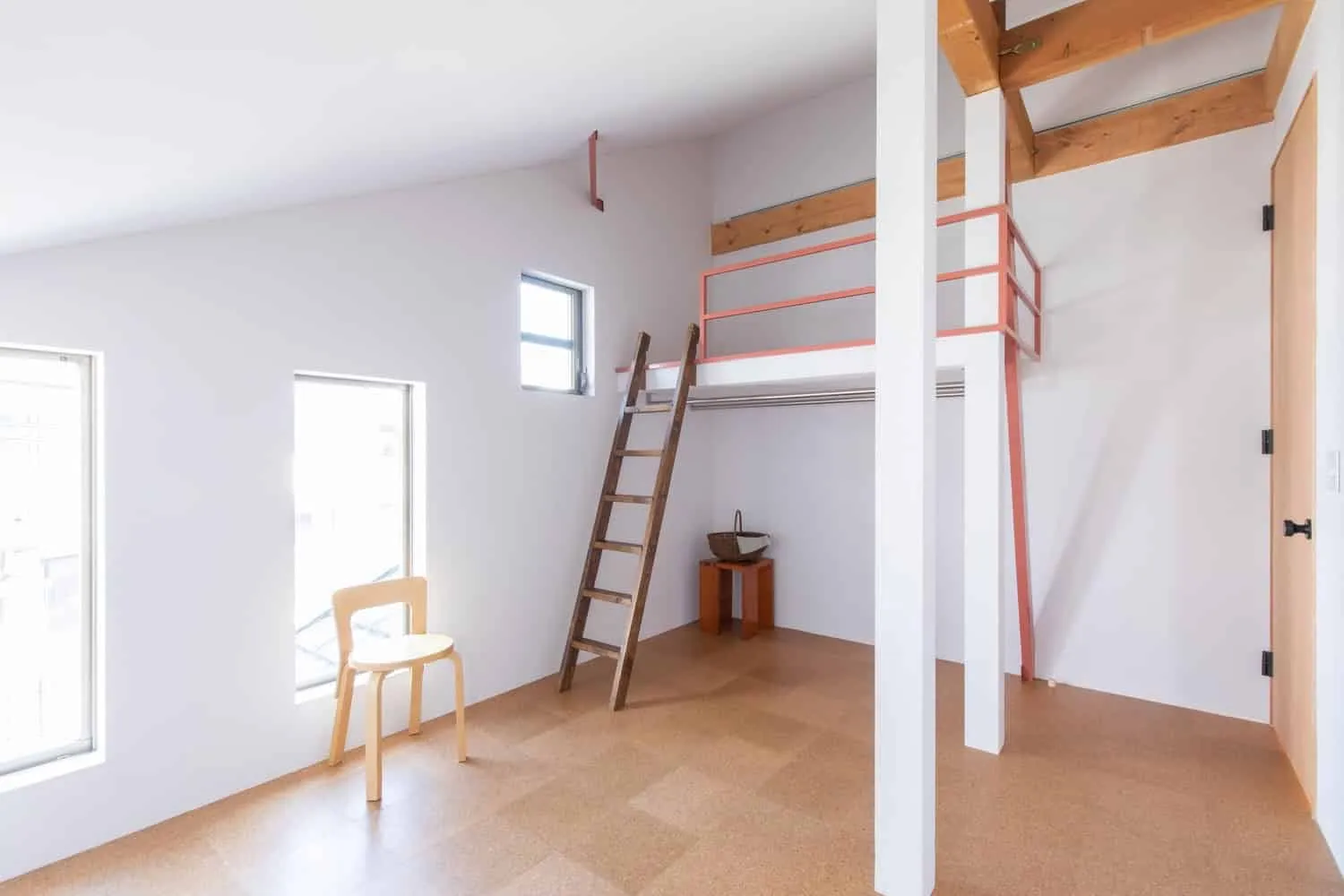 Photo © Hirota Tatsuya
Photo © Hirota Tatsuya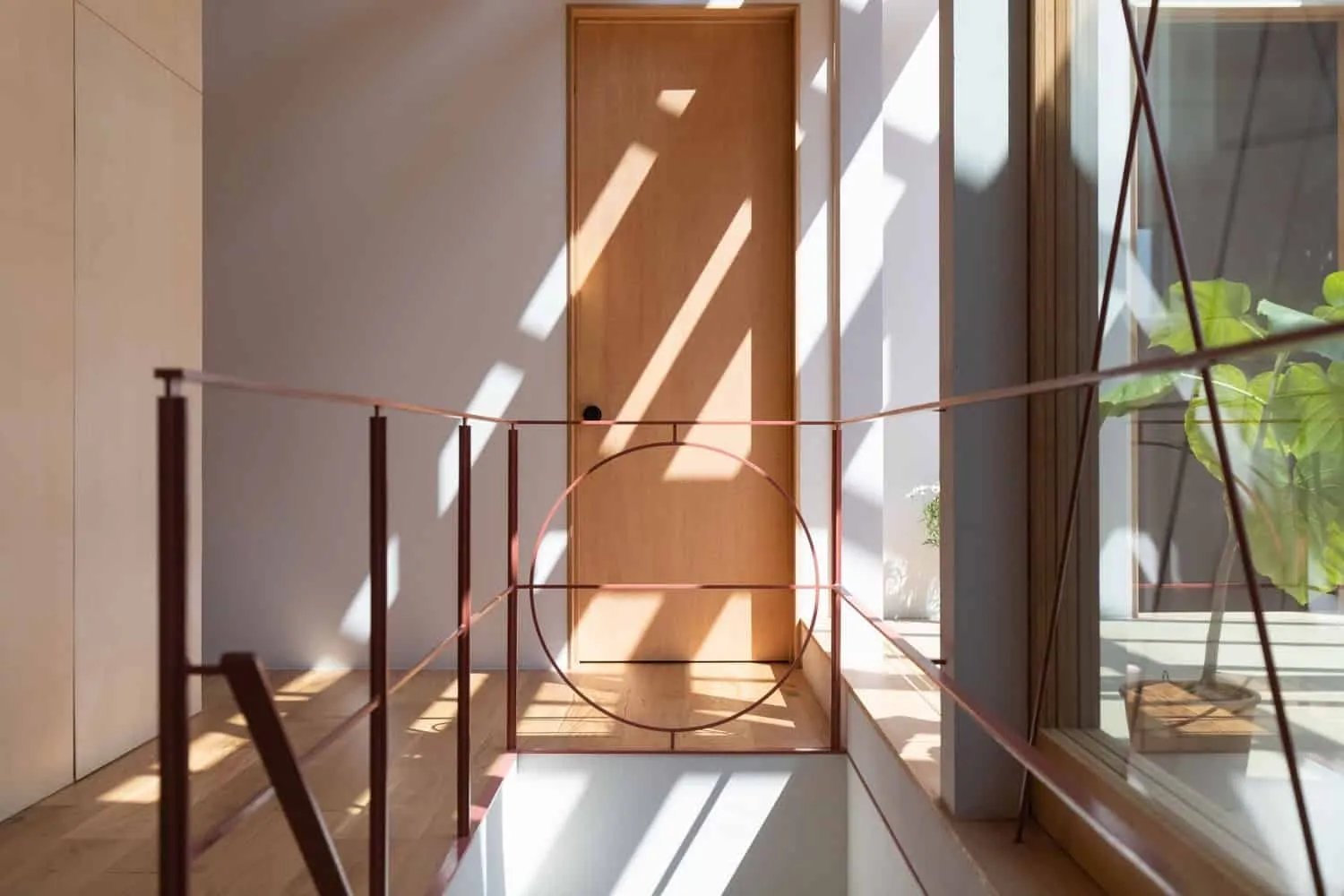 Photo © Hirota Tatsuya
Photo © Hirota Tatsuya Photo © Hirota Tatsuya
Photo © Hirota Tatsuya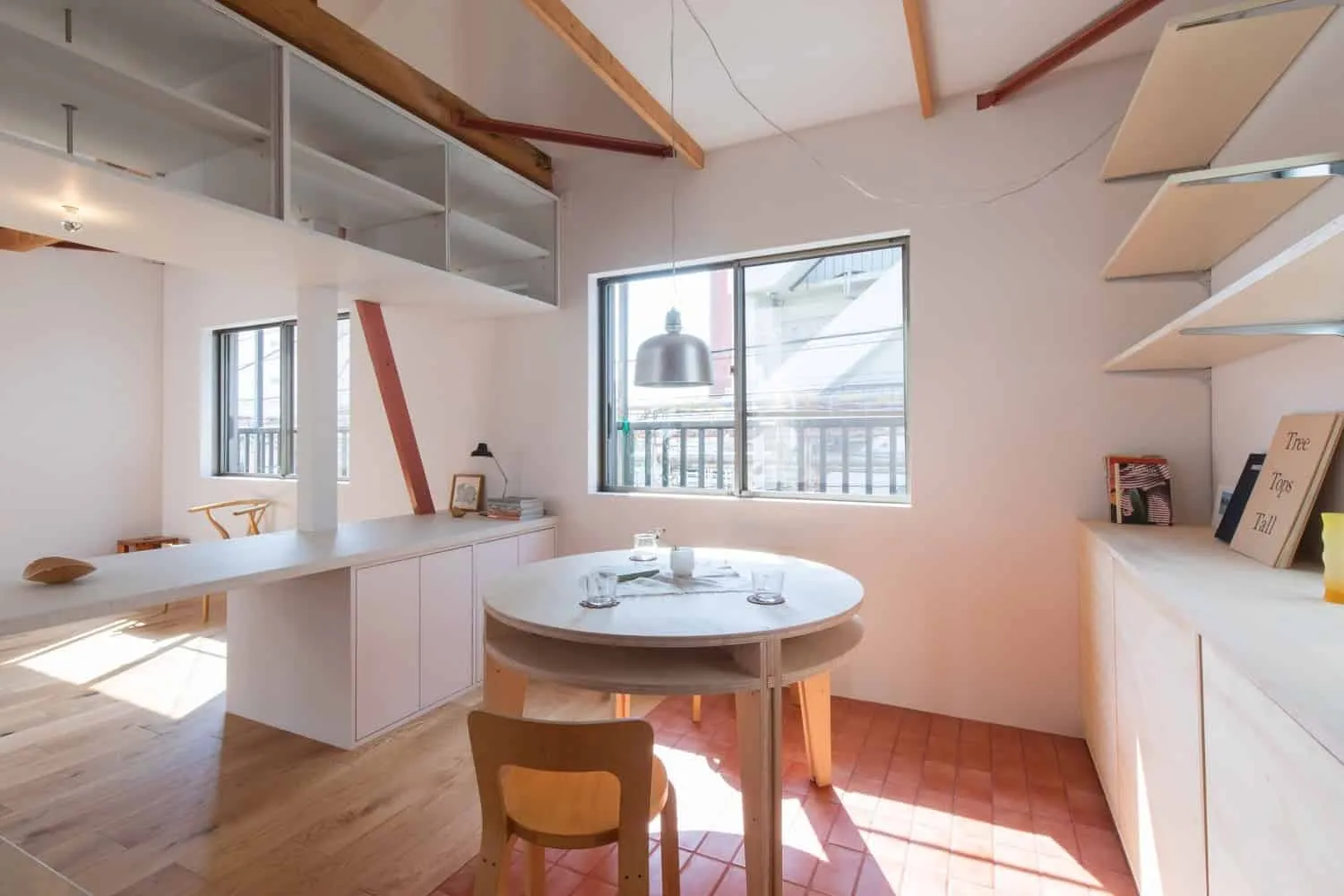 Photo © Hirota Tatsuya
Photo © Hirota Tatsuya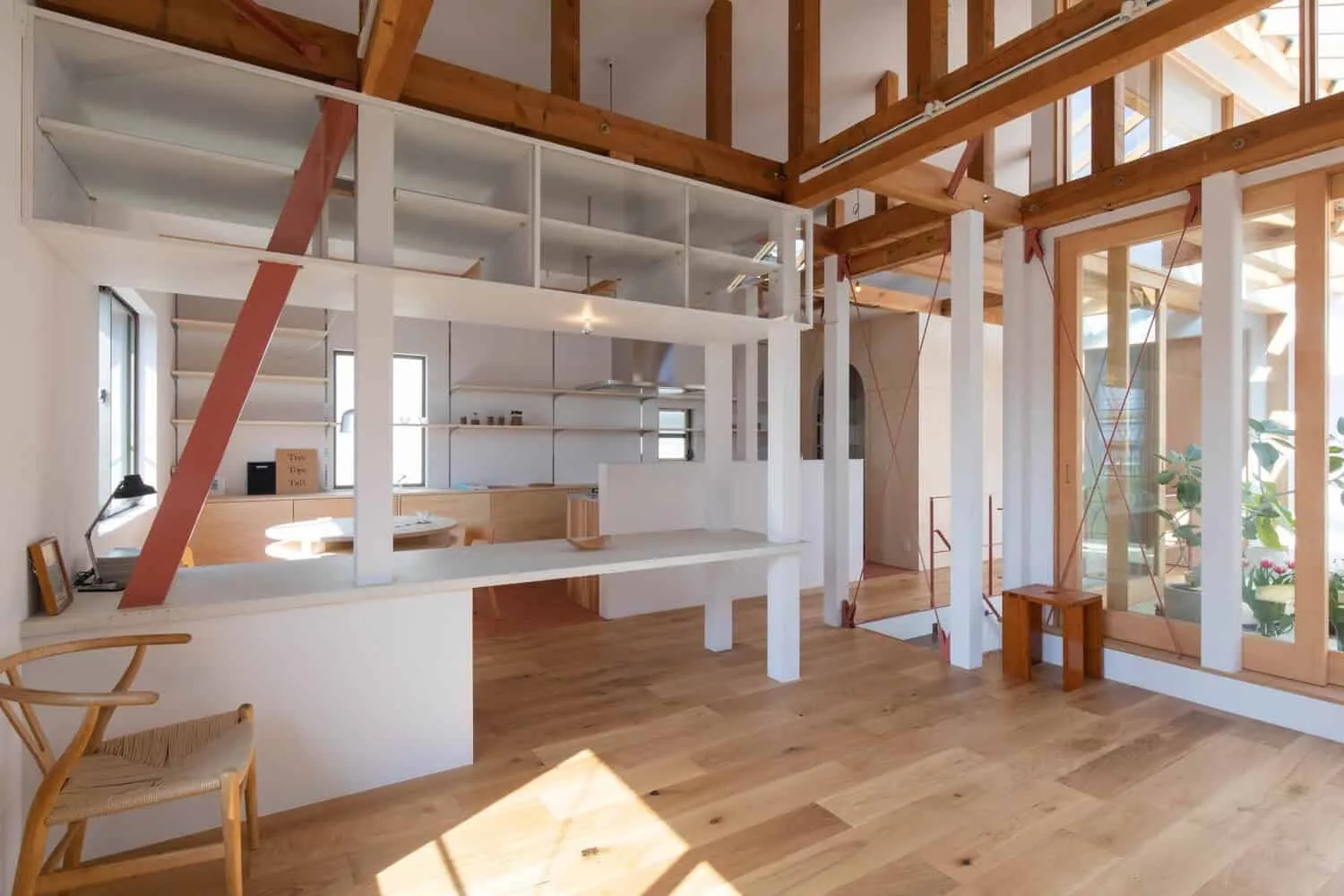 Photo © Hirota Tatsuya
Photo © Hirota Tatsuya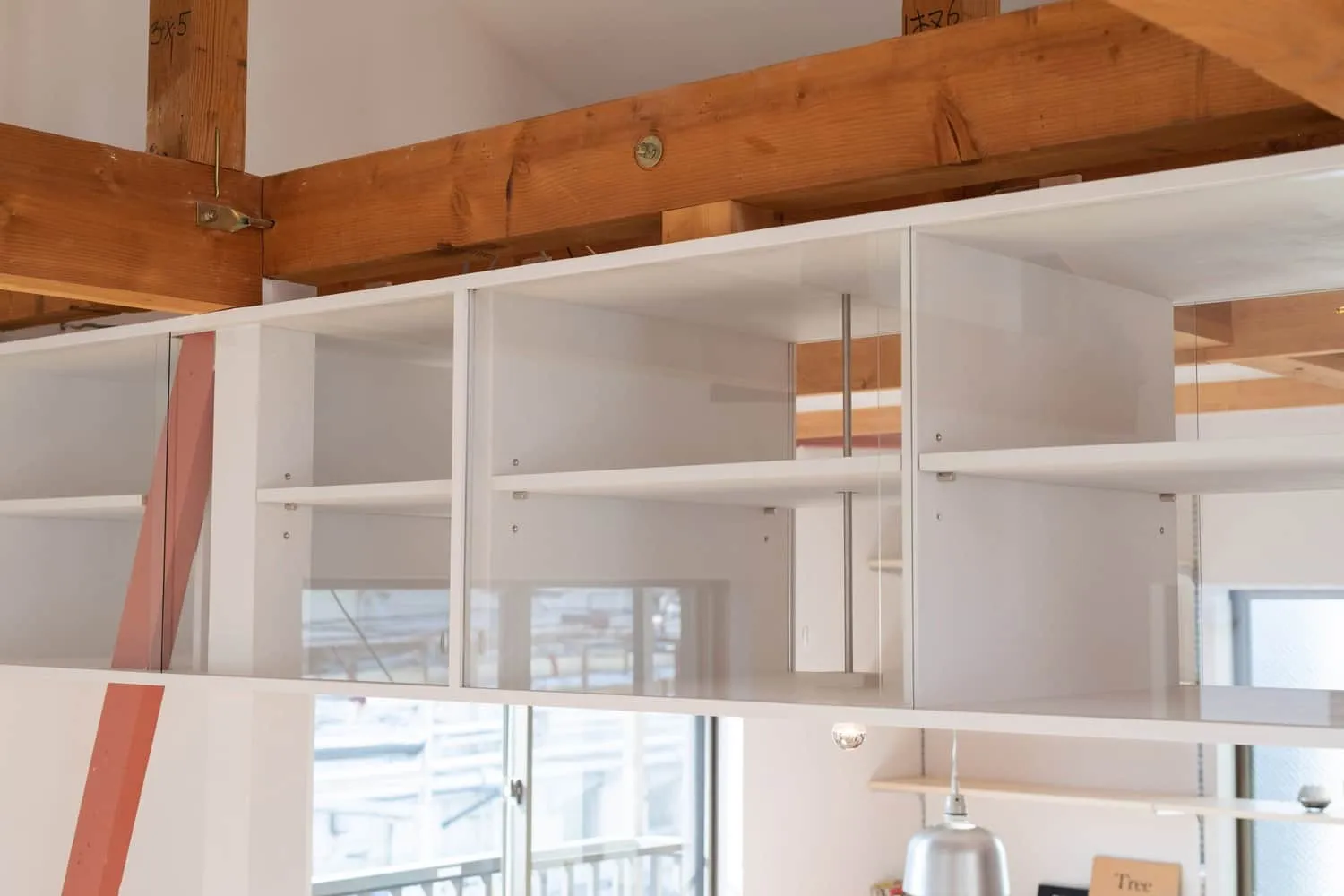 Photo © Hirota Tatsuya
Photo © Hirota Tatsuya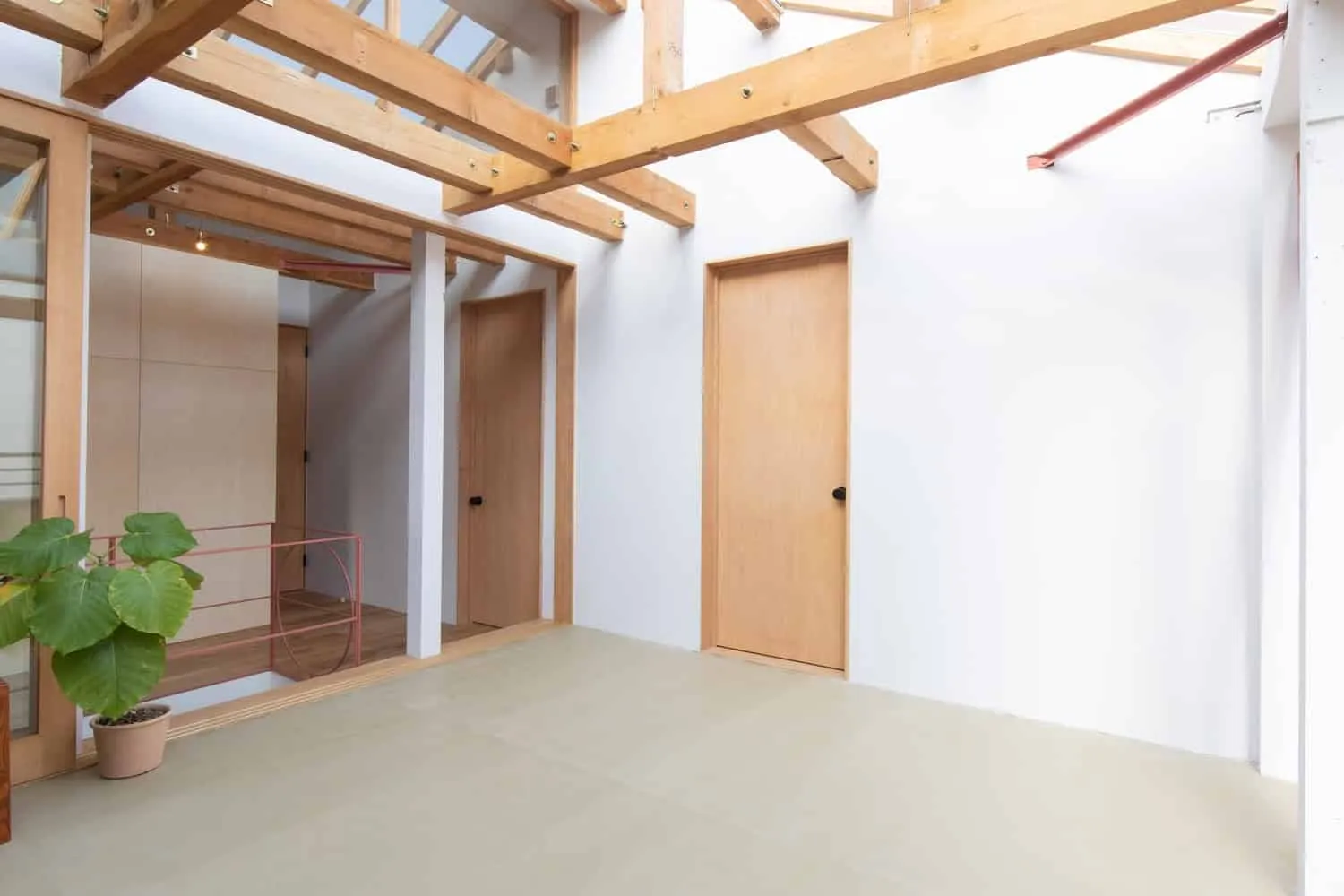 Photo © Hirota Tatsuya
Photo © Hirota TatsuyaMore articles:
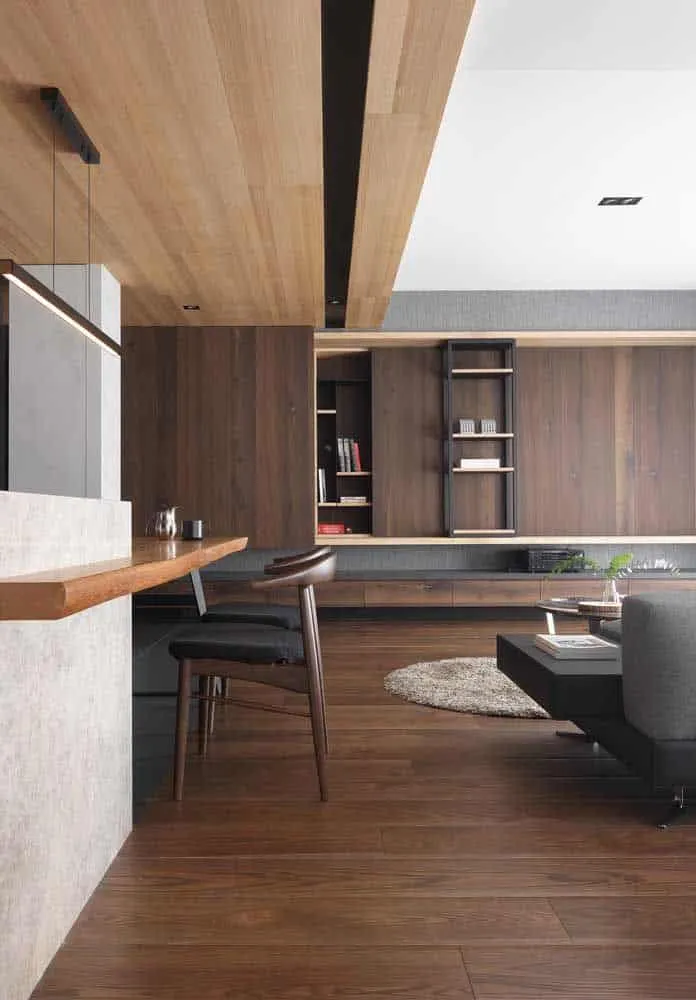 Have You Ever Thought About Laminated Floating Floor Installation
Have You Ever Thought About Laminated Floating Floor Installation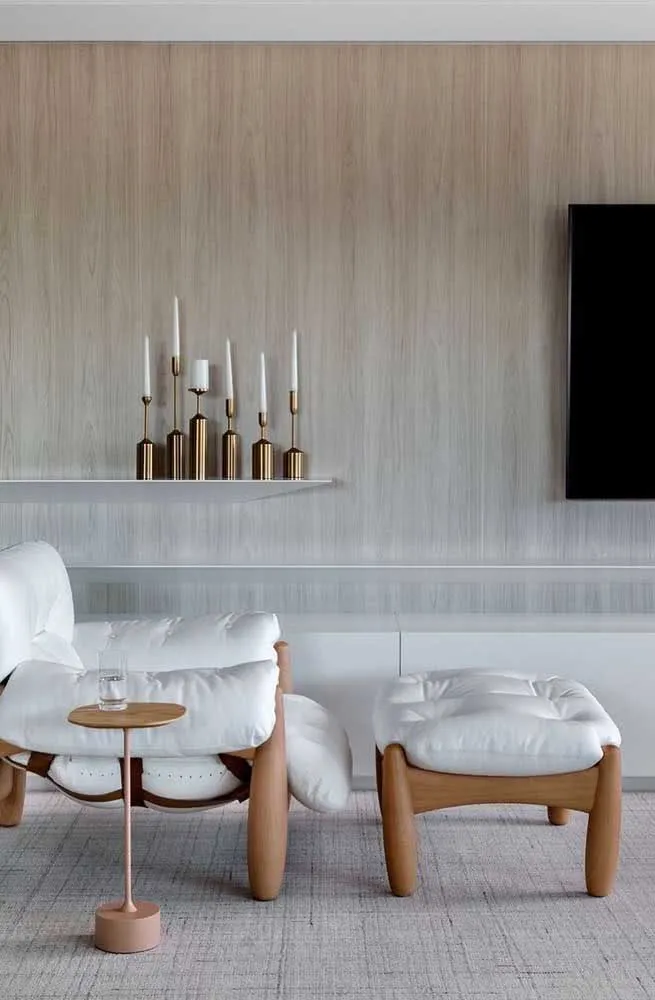 Soft Chair Brings More Comfort to Your Space
Soft Chair Brings More Comfort to Your Space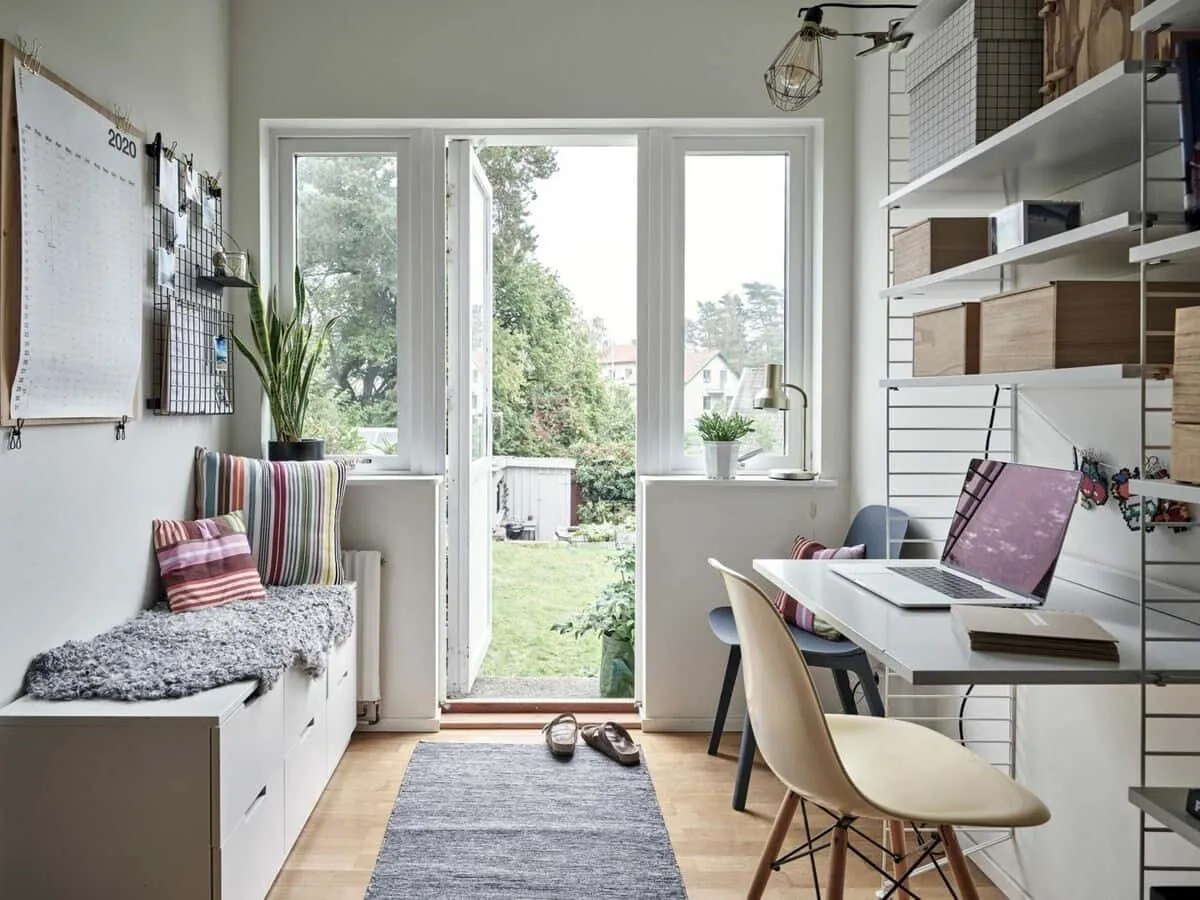 Fresh Nordic Style in Summer Is Still Possible
Fresh Nordic Style in Summer Is Still Possible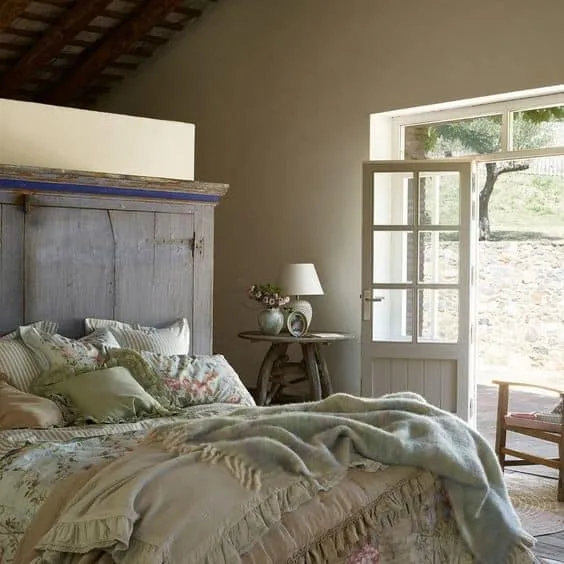 Country Bedroom
Country Bedroom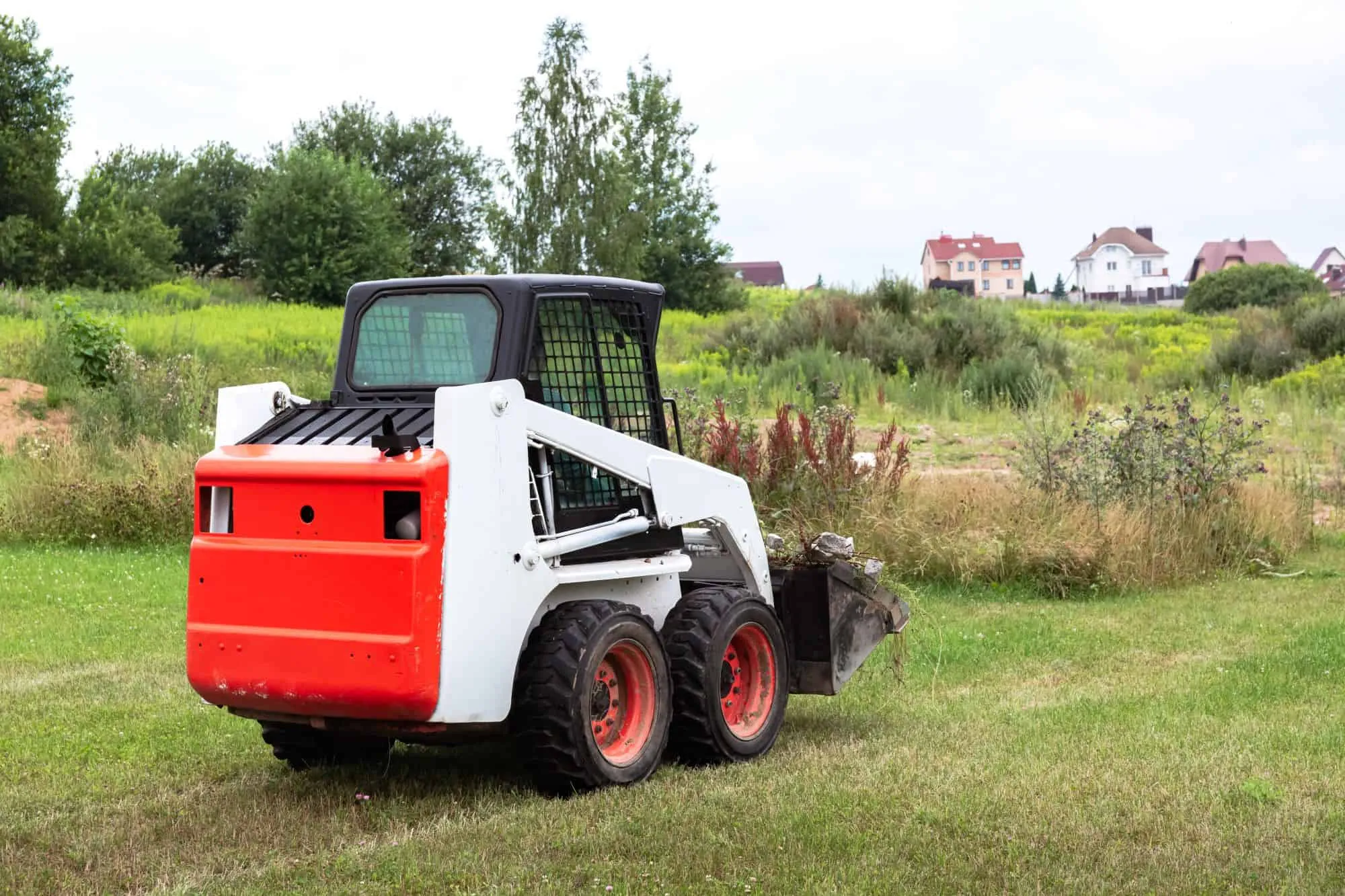 Have a Landscaping Project? How to Find the Best Logging Mulcher Rental in Connecticut
Have a Landscaping Project? How to Find the Best Logging Mulcher Rental in Connecticut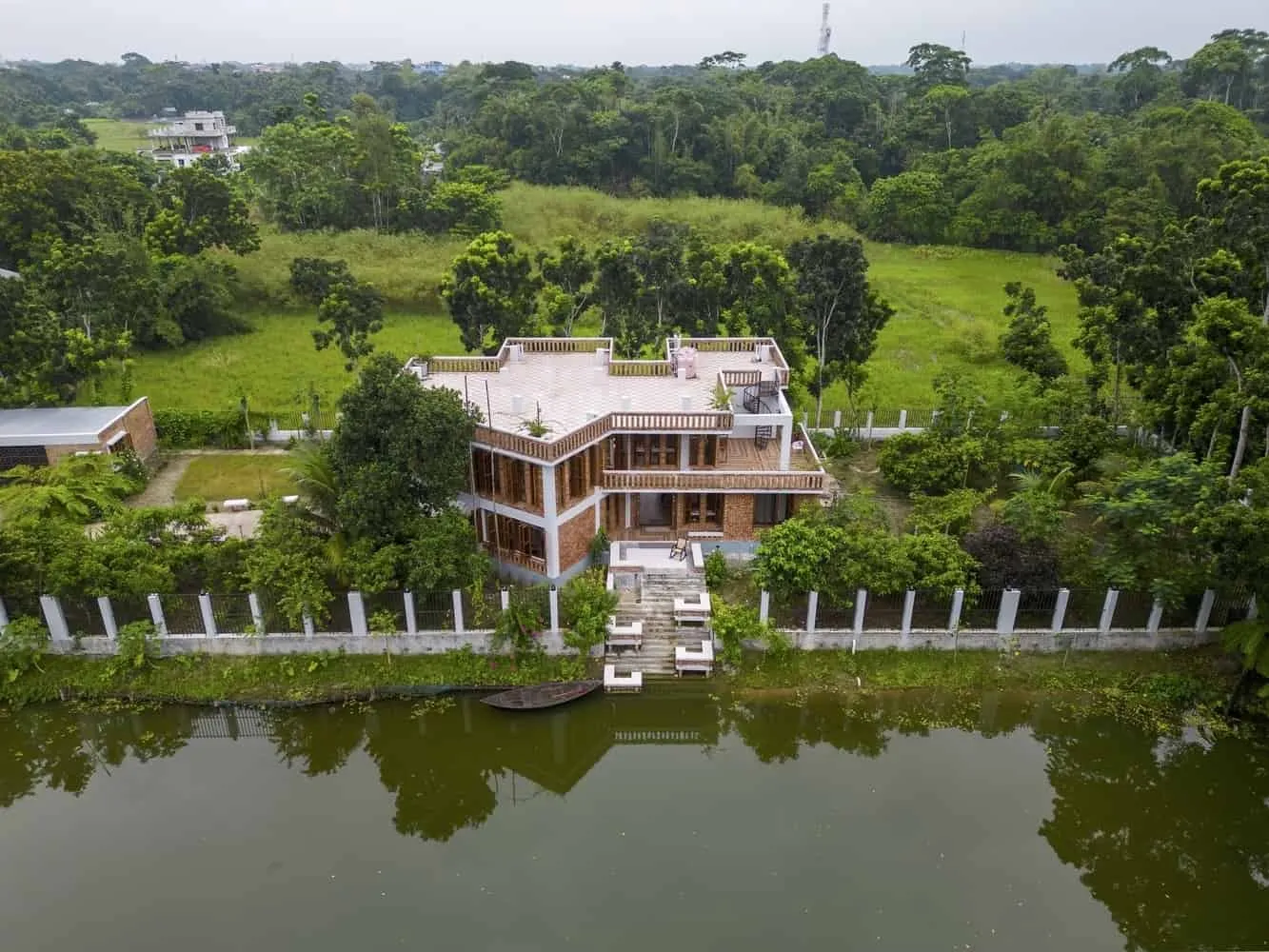 House Havladar / Maruf Raihan.Works / Bangladesh
House Havladar / Maruf Raihan.Works / Bangladesh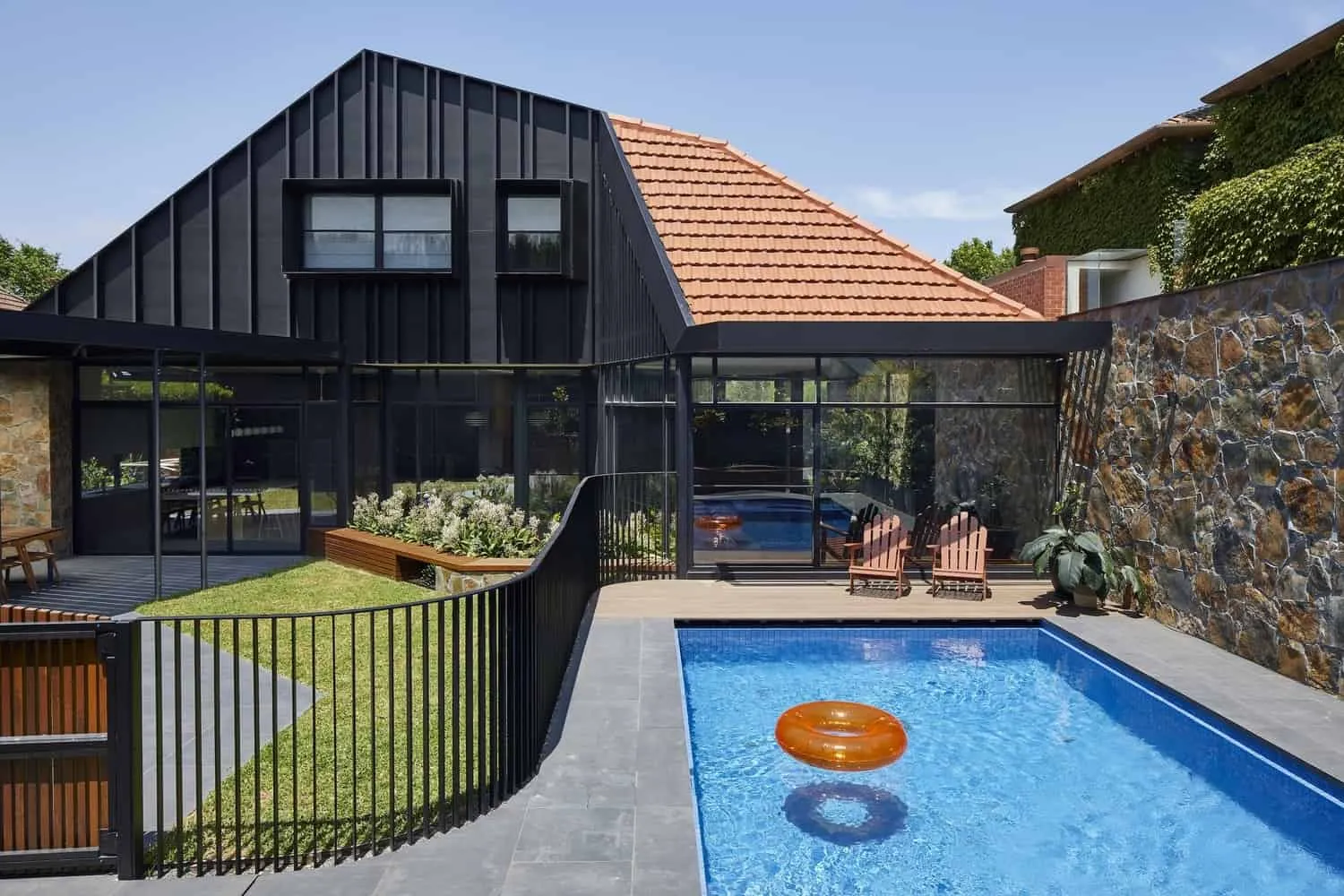 Hawthorn House by BENT Architecture in Victoria — Modern Home Combines Heritage and Comfort
Hawthorn House by BENT Architecture in Victoria — Modern Home Combines Heritage and Comfort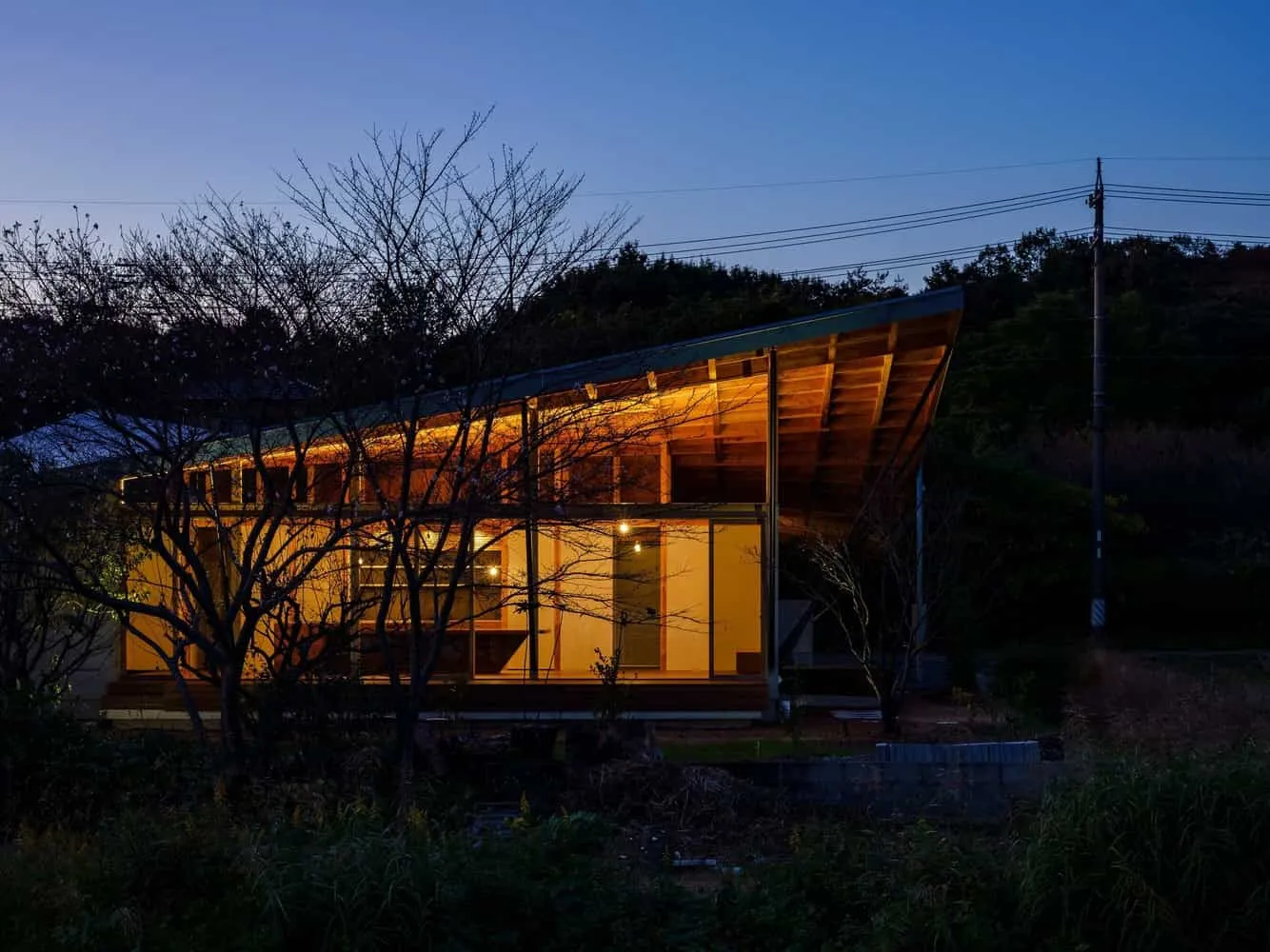 Hazamacho House | Takuya Kawamoto + Associates | Japan
Hazamacho House | Takuya Kawamoto + Associates | Japan