There can be your advertisement
300x150
Hazamacho House | Takuya Kawamoto + Associates | Japan
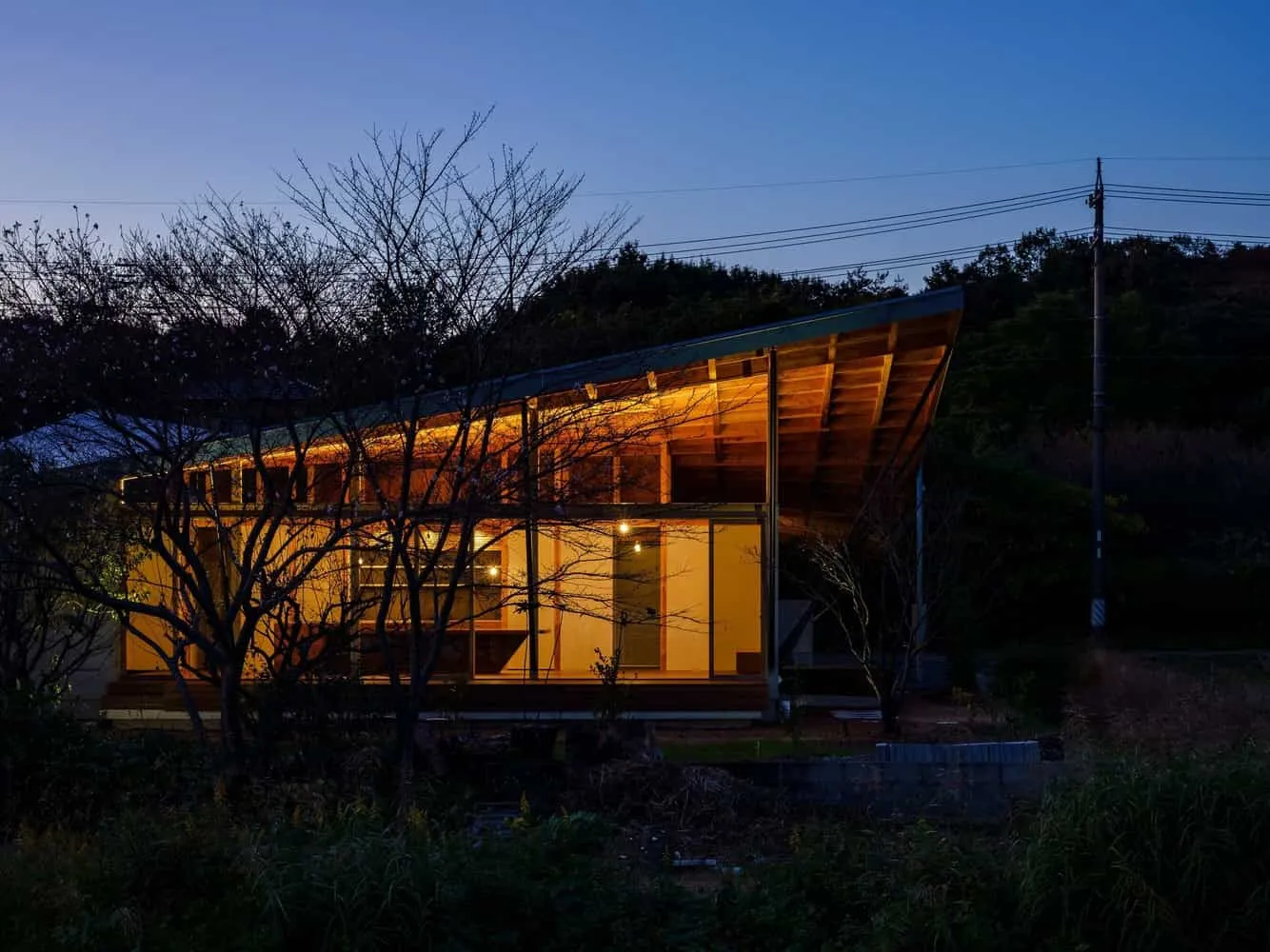
Architecture as a Frame for Rural Life
In the agricultural landscapes of Japan, Hazamacho House, designed by architects Takuya Kawamoto + Associates, serves as both a residential home and long-term agricultural infrastructure. This single-story building, designed for local farmers, embodies an architectural perspective that supports communities and curbs uncontrolled urbanization, offering a model for sustainable land use in rural Japan.
Instead of a conventional private home, the project functions as a frame for life and work, which will evolve over time from housing to an agricultural facility—seamlessly integrating into the rhythm of the land.
Rural Environment Defined by Regulations and Constraints
Located in a urban development control zone, the site is surrounded by fields, mountains, and a river. Municipal regulations require a minimum building coverage ratio of 40%, which usually results in overly large homes—contradictory to the modest rural lifestyle.
Kawamoto's approach overcomes this constraint. Rather than creating a large enclosed dwelling, he designed a wide and light roof, conforming to regulations while preserving spatial openness and economic efficiency. The result is a building that visually asserts itself on the plot without compromising its rural character.
Design: Roof as Landscape
The architectural concept is based on a large dynamic roof—a unifying element that 'jumps' in several directions. The roof not only defines the form but also becomes the main tool for responding to the surrounding environment, connecting architecture with nearby mountain ranges.
East eaves rise toward the nearest mountains, inviting views and light.
South eaves are lowered to reduce summer solar heat gain, forming a soft hyperbolic parabola, created solely from straight wooden beams.
The cantilevered roof edges are secured using thin iron cables, creating an elegant floating edge that reflects the horizon.
Thoughtful use of geometry and structure creates architecture that appears light, rooted, and responsive to nature.
Spatial Composition: Central Core and Open Perimeter
The layout organizes load-bearing walls compactly in the center of the building, freeing the perimeter for flexible use. These central walls fold and curve to define areas for harvest storage, tools, and daily activities, while the outer perimeter remains adaptive—capable of changing from living spaces to agricultural work areas as needed.
The arrangement facilitates access from all sides, connecting the building to surrounding fields. Wide eaves create shaded transitions, blurring boundaries between interior and exterior spaces, providing places for crop drying, rest, or socializing.
Adaptive Architecture and Future Changes
While the building currently serves as a farmer's home, it was originally conceived as a flexible long-term agricultural framework. Over time, when housing needs decrease, the structure will naturally transform into a barn and workspace for surrounding farmers, ensuring continued land use without requiring reconstruction.
Thus, Hazamacho House acts as a catalyst for sustainable rural development—a physical and symbolic buffer against uncontrolled urban expansion.
Preserving Agricultural Land Through Design
Focusing on simplicity, adaptability, and ecological integration, Takuya Kawamoto + Associates demonstrate how conscious architecture can support not only individuals but entire communities. Through its generous roof, modular layout, and environmental awareness Hazamacho House strengthens the fundamental dialogue between human housing and agricultural continuity—creating an architectural form that protects the land as much as it inhabits it.
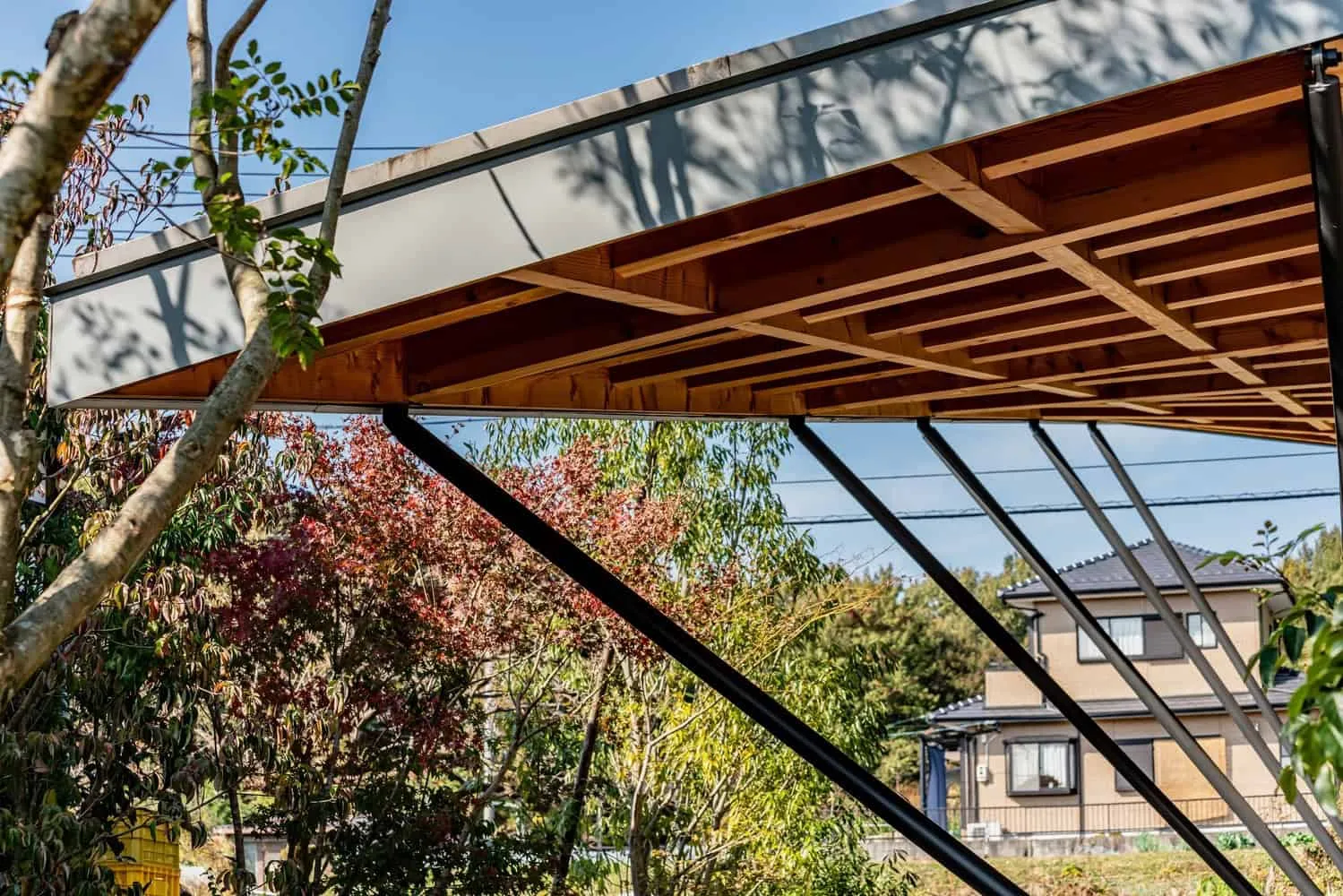 Photographs © Takashi Uemura
Photographs © Takashi Uemura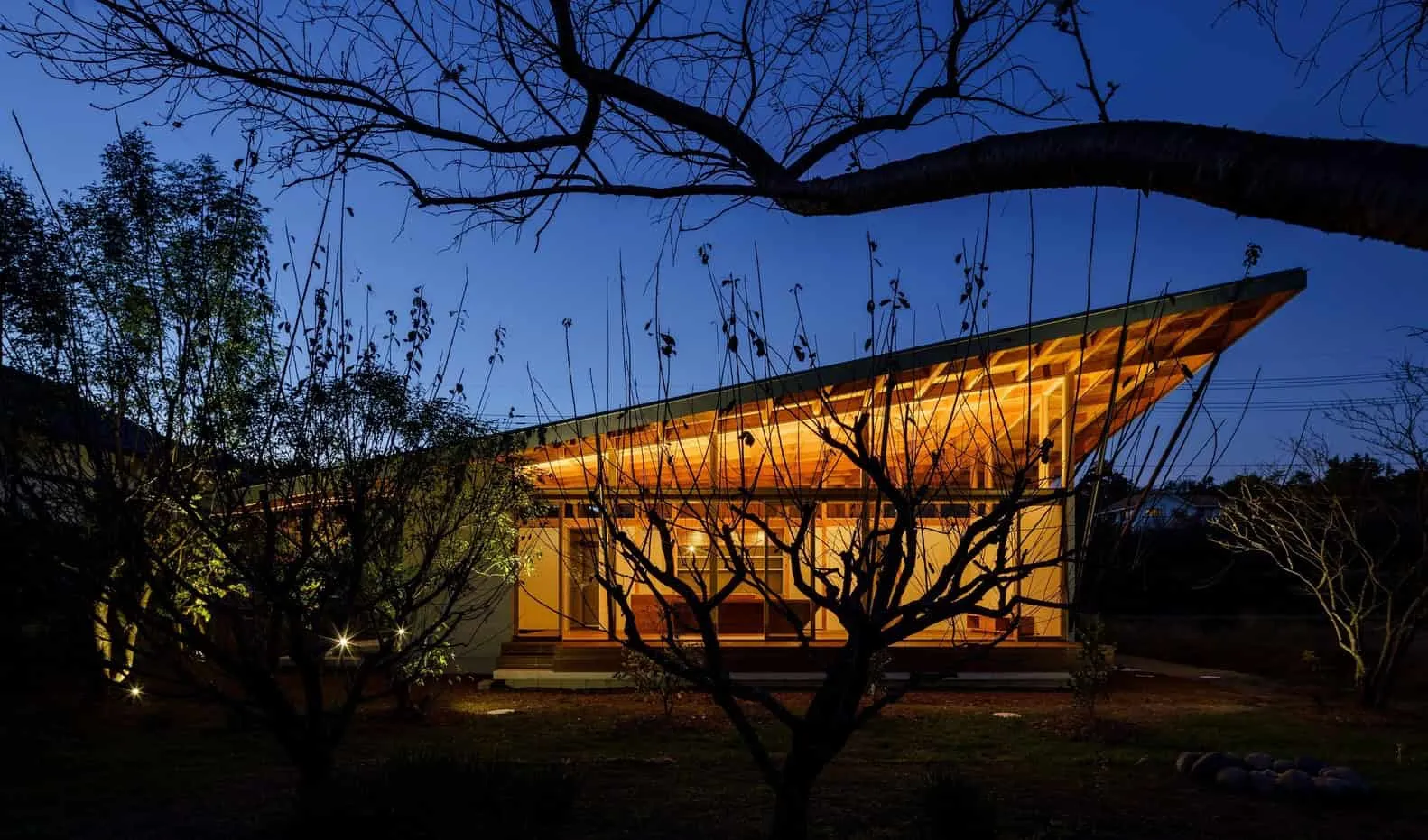 Photographs © Takashi Uemura
Photographs © Takashi Uemura Photographs © Takashi Uemura
Photographs © Takashi Uemura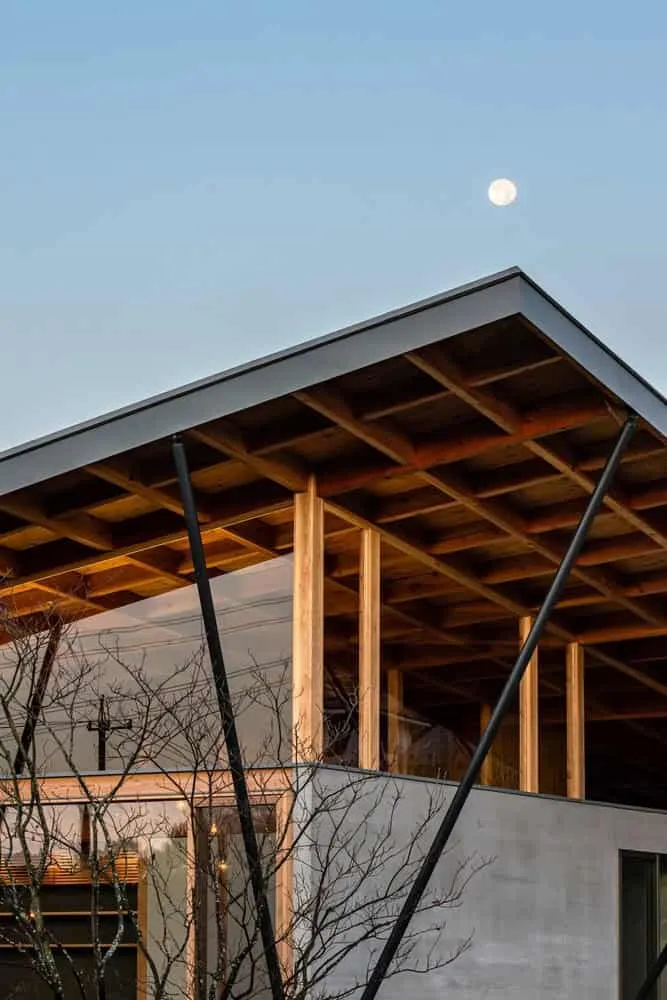 Photographs © Takashi Uemura
Photographs © Takashi Uemura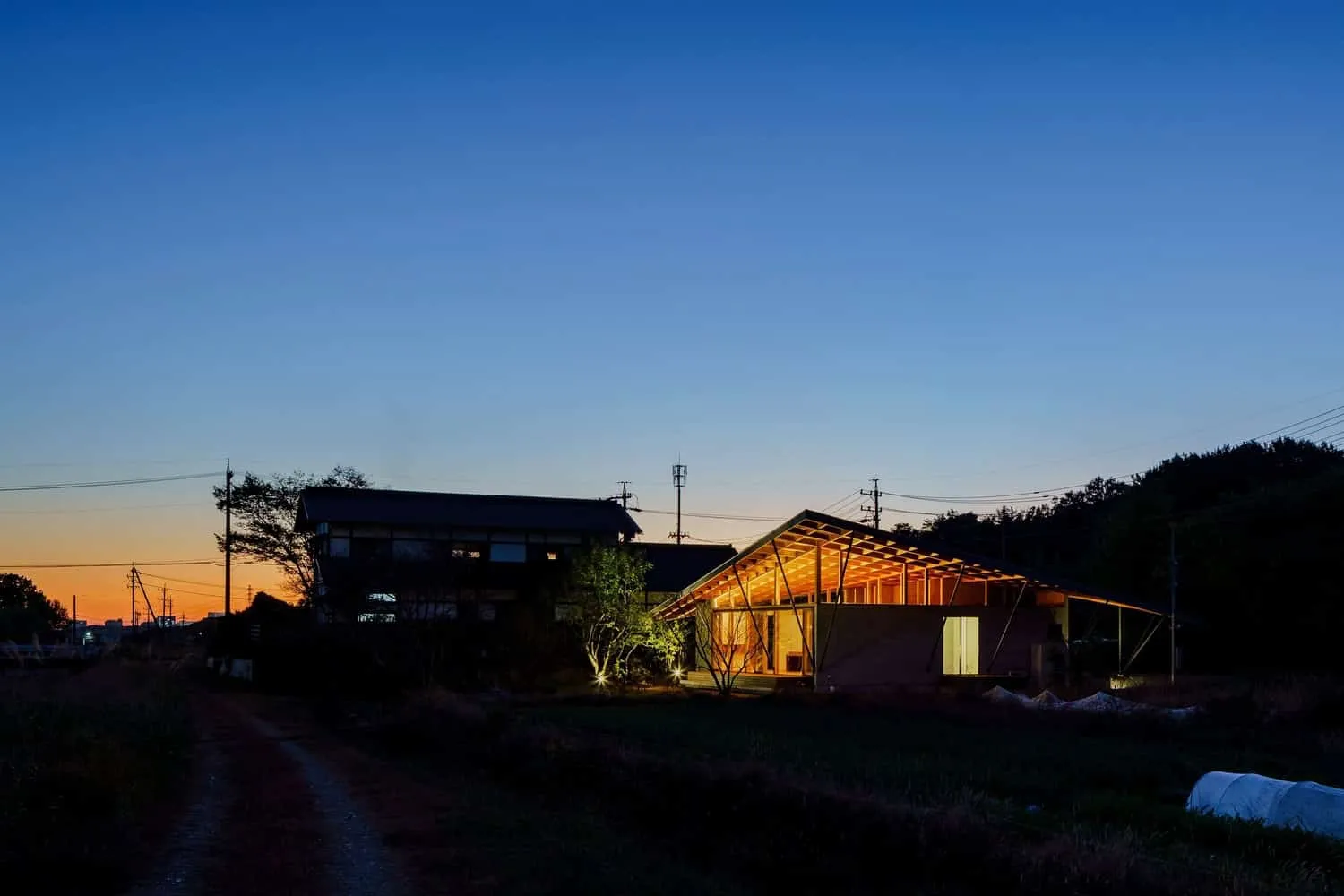 Photographs © Takashi Uemura
Photographs © Takashi Uemura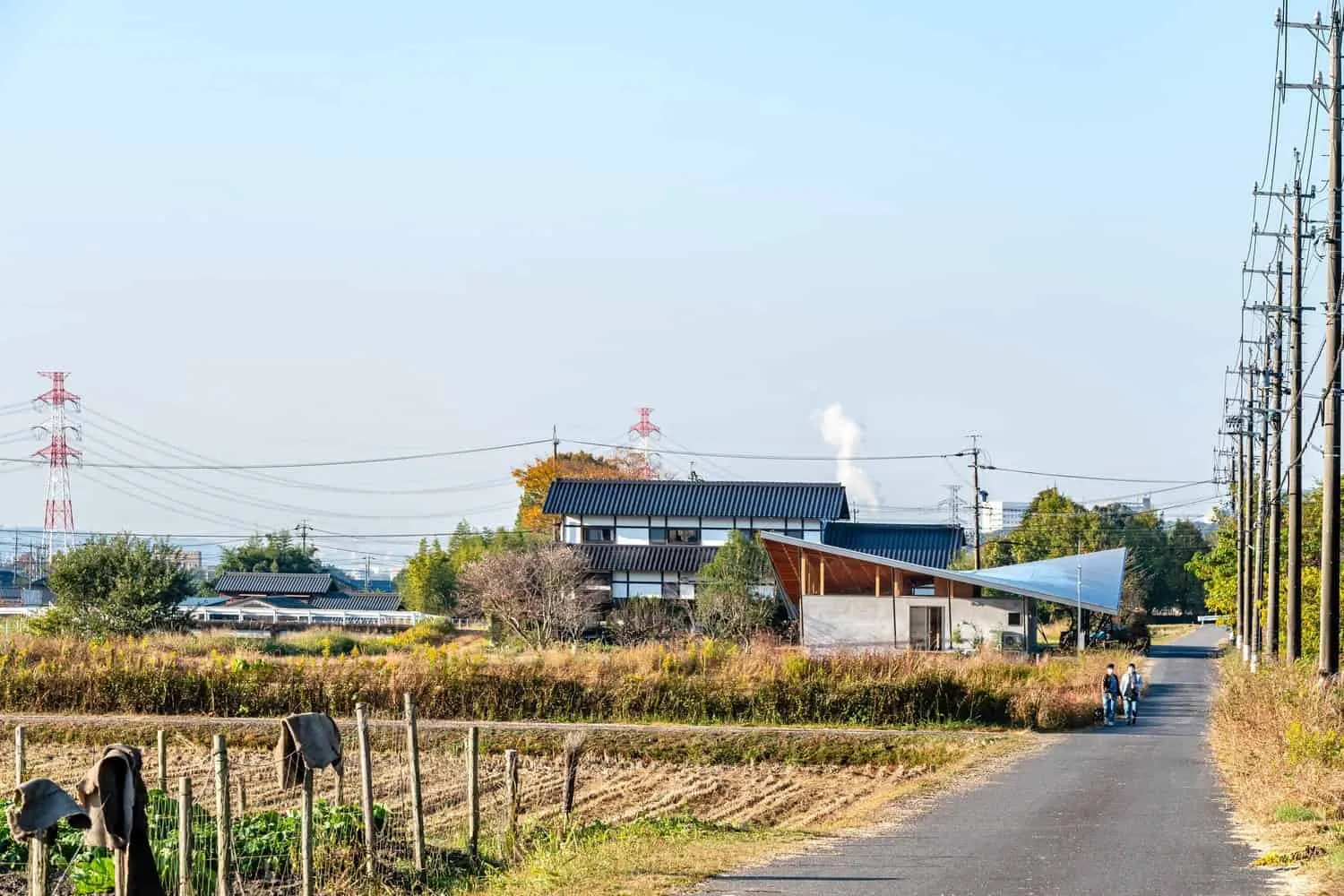 Photographs © Takashi Uemura
Photographs © Takashi Uemura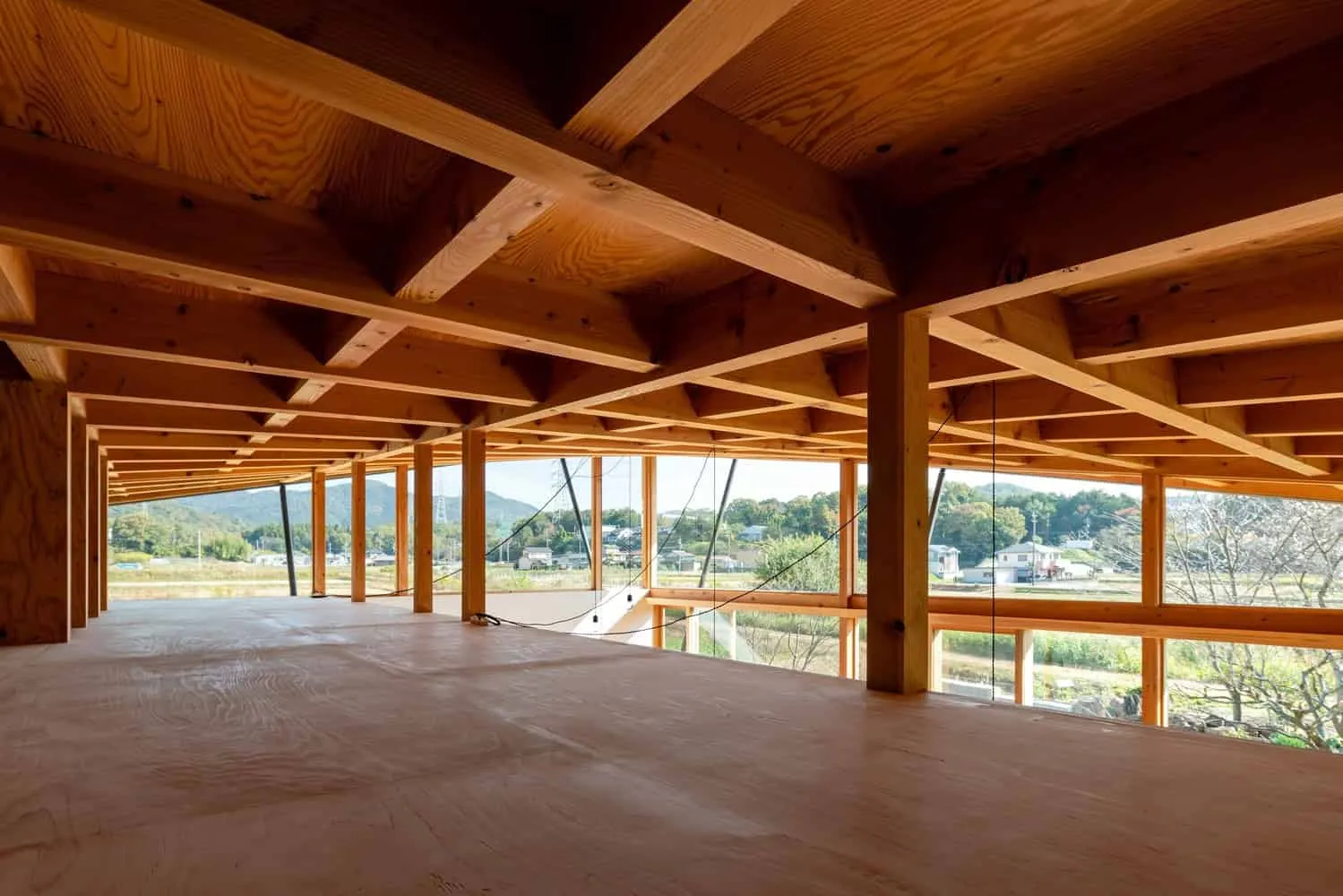 Photographs © Takashi Uemura
Photographs © Takashi Uemura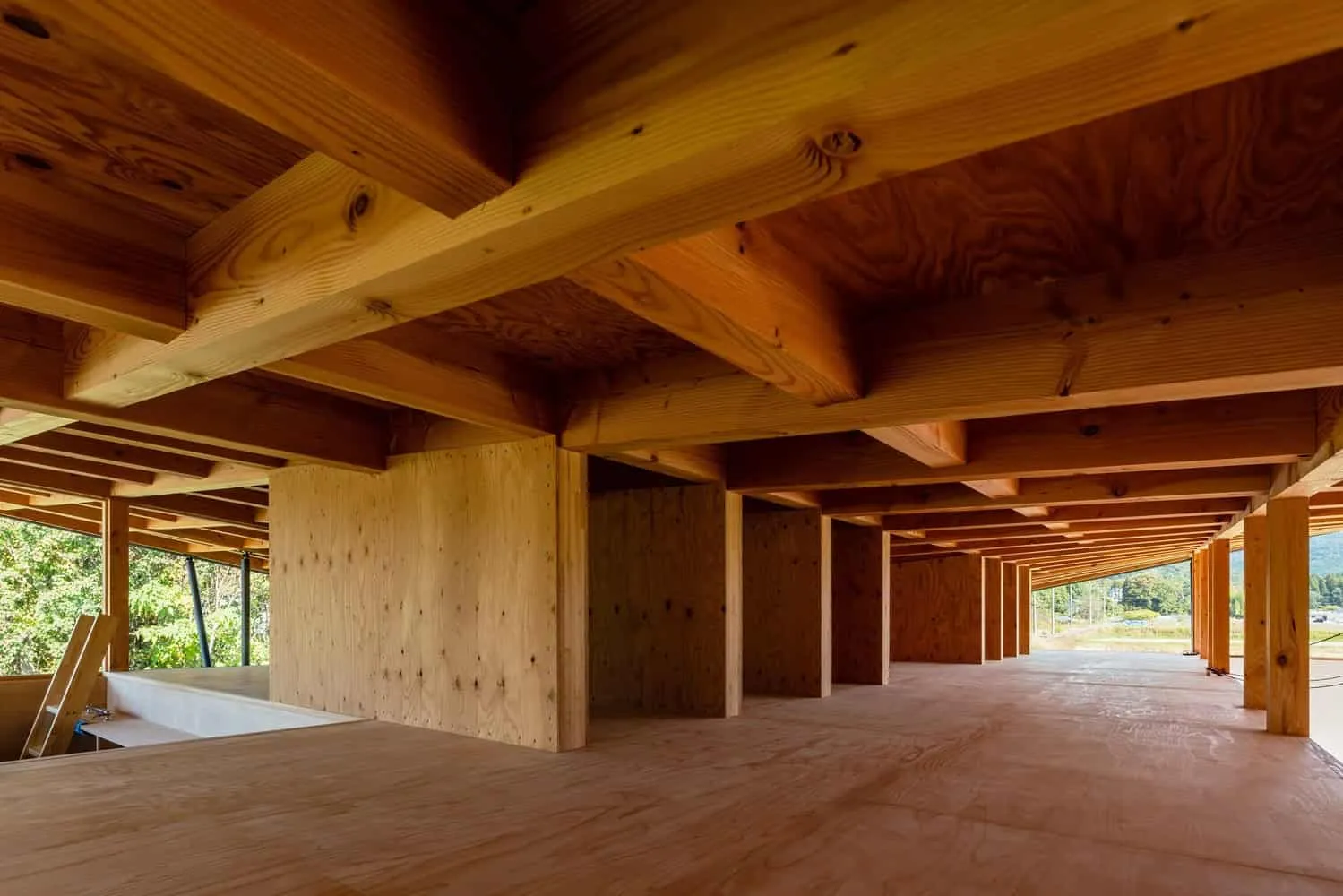 Photographs © Takashi Uemura
Photographs © Takashi Uemura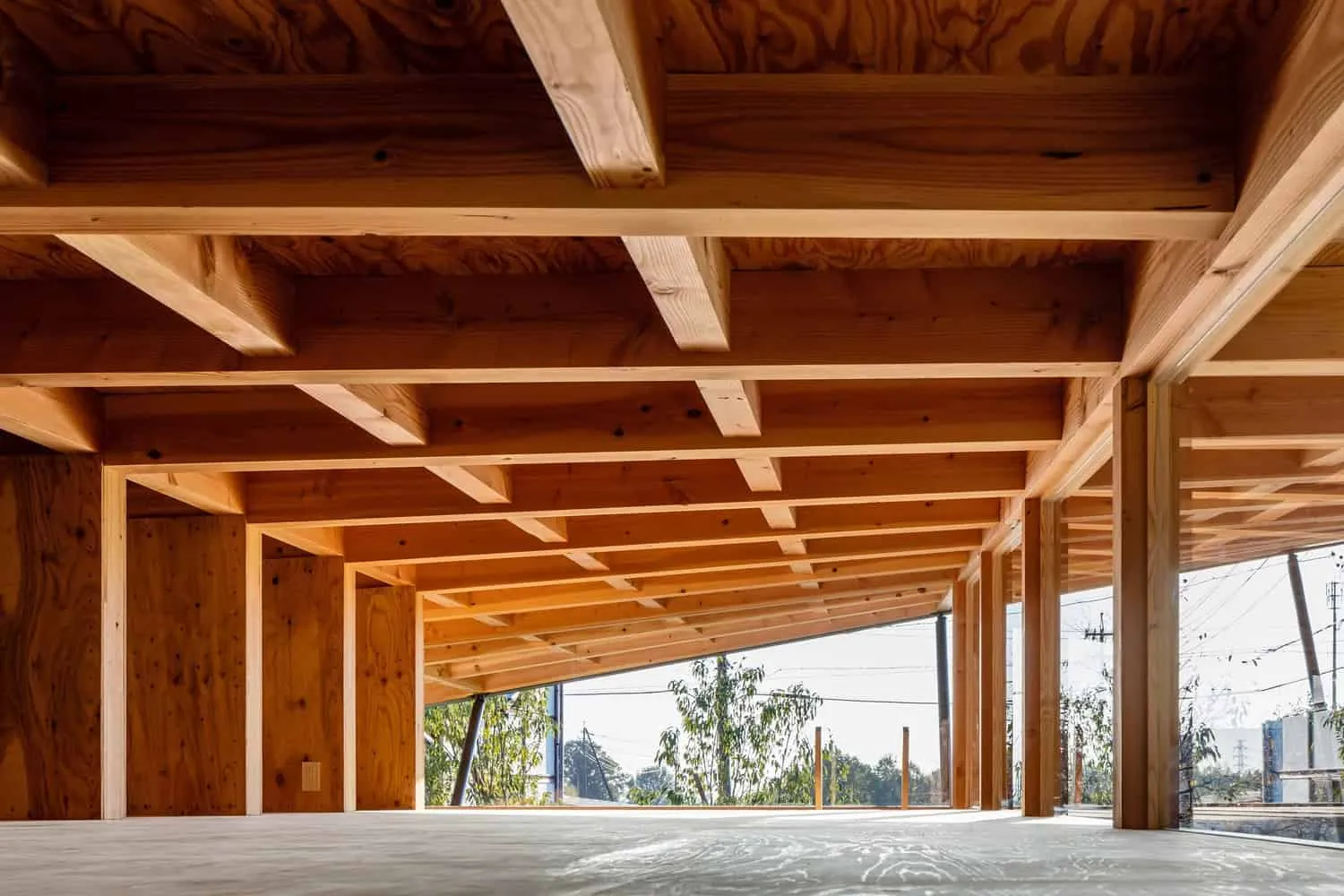 Photographs © Takashi Uemura
Photographs © Takashi Uemura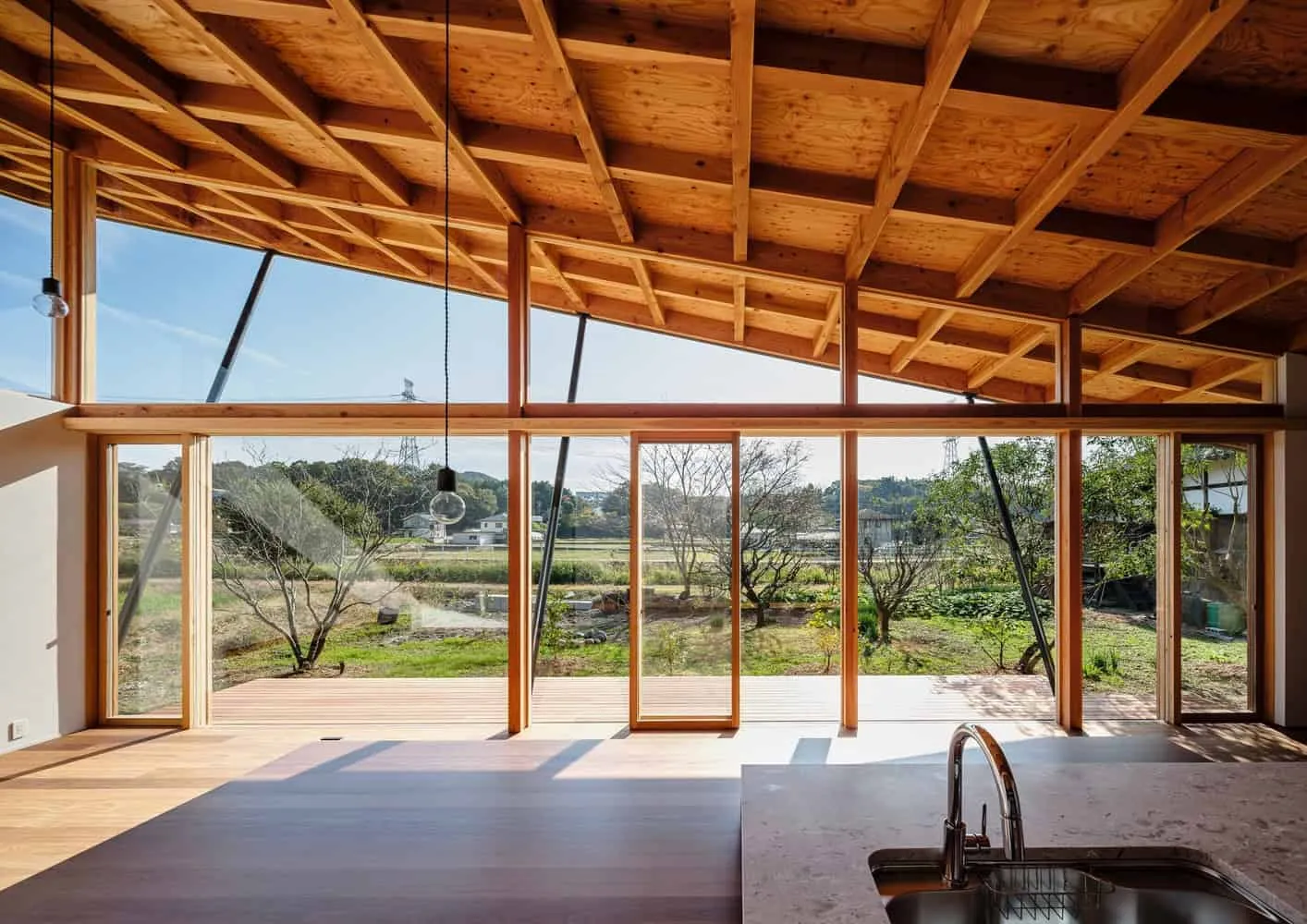 Photographs © Takashi Uemura
Photographs © Takashi Uemura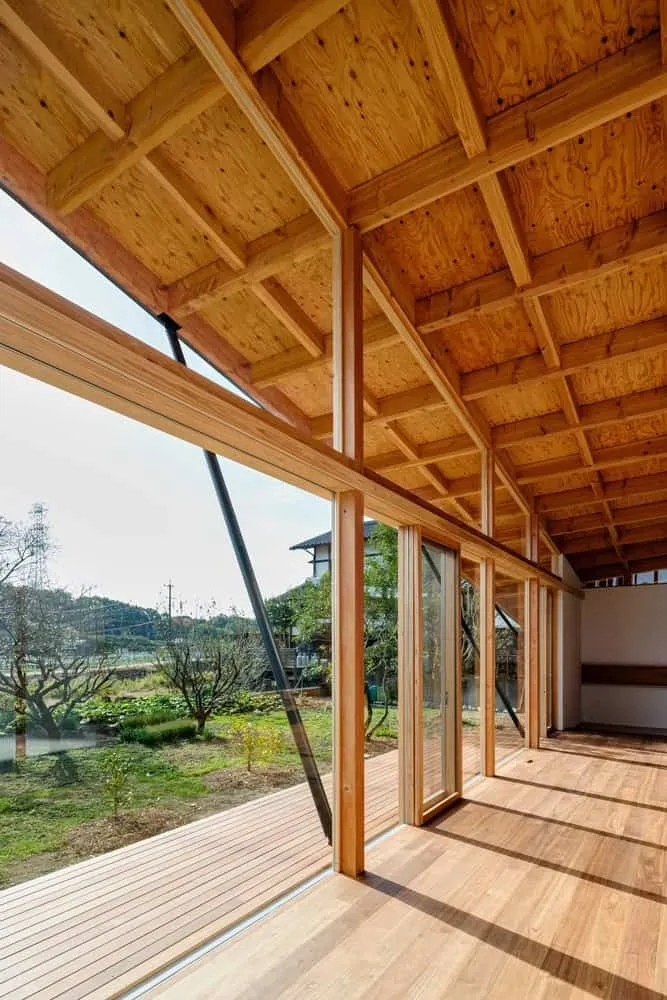 Photographs © Takashi Uemura
Photographs © Takashi Uemura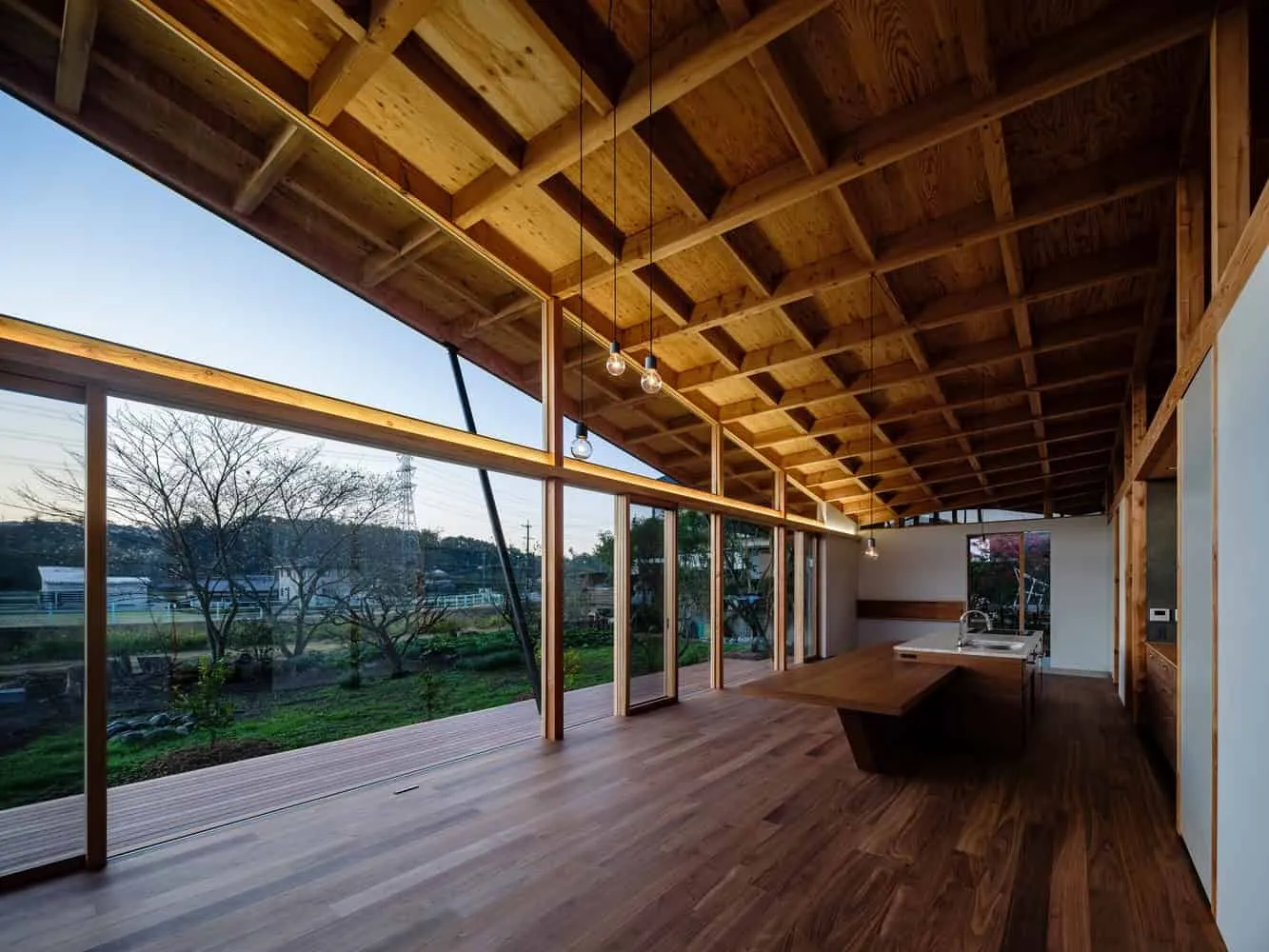 Photographs © Takashi Uemura
Photographs © Takashi Uemura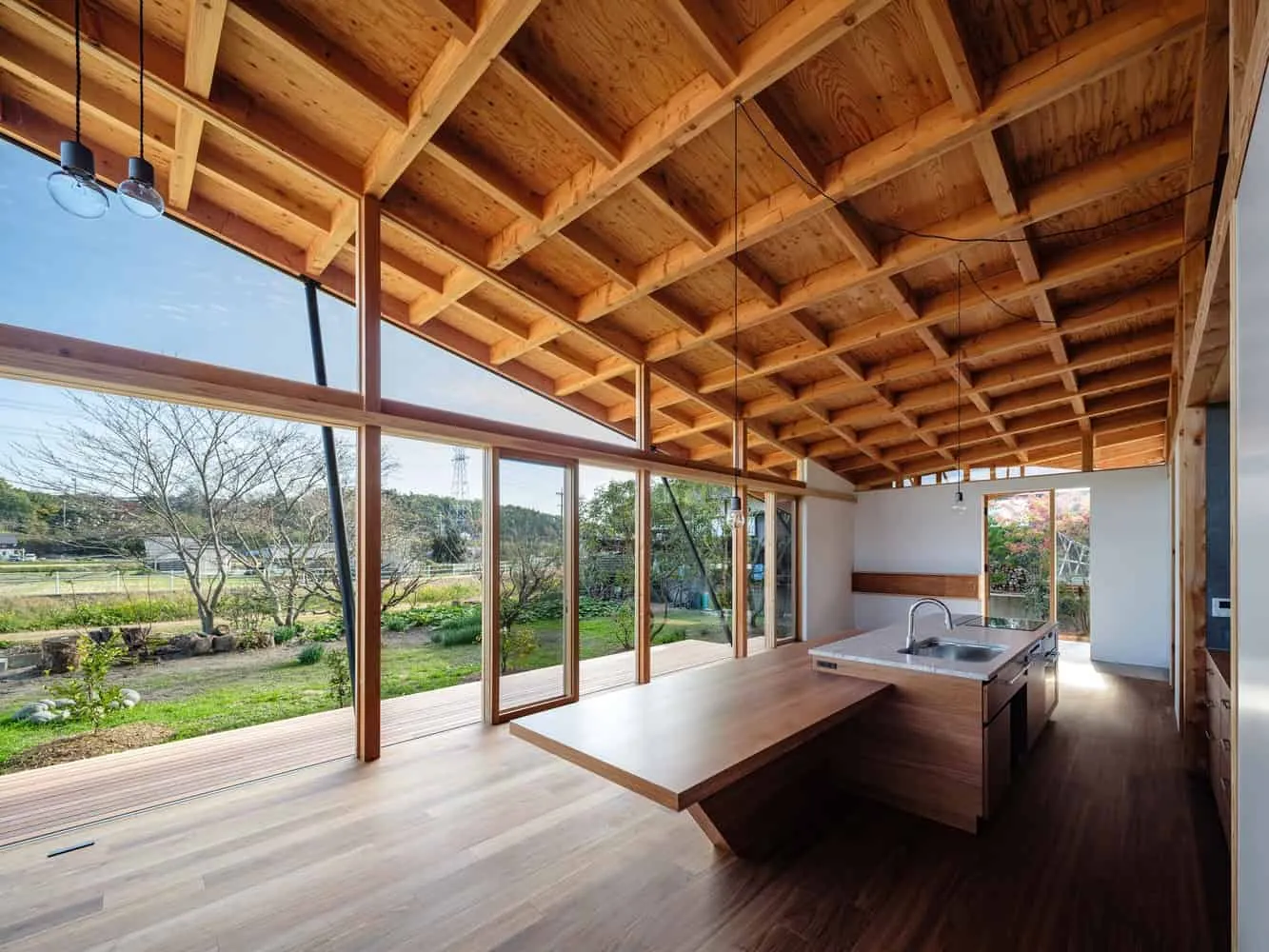 Photographs © Takashi Uemura
Photographs © Takashi Uemura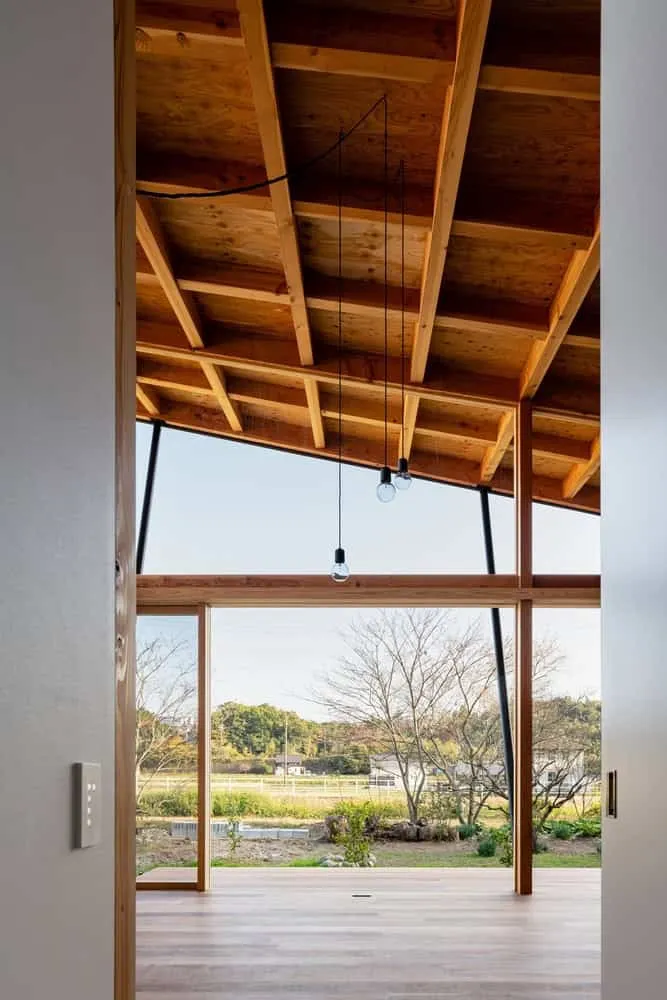 Photographs © Takashi Uemura
Photographs © Takashi Uemura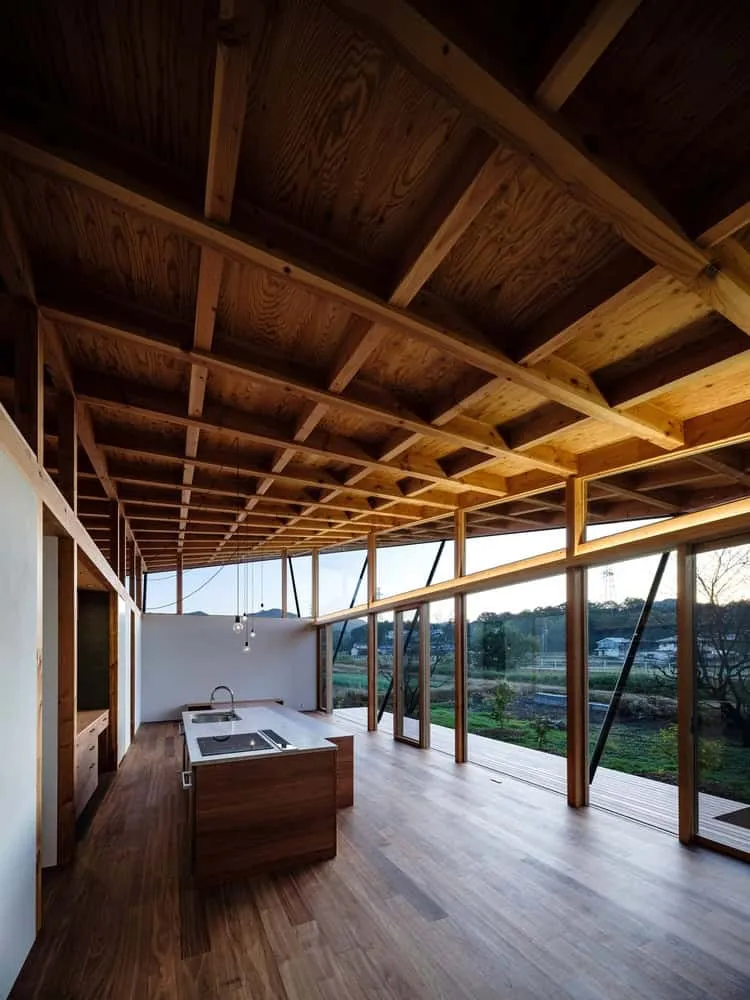 Photographs © Takashi Uemura
Photographs © Takashi Uemura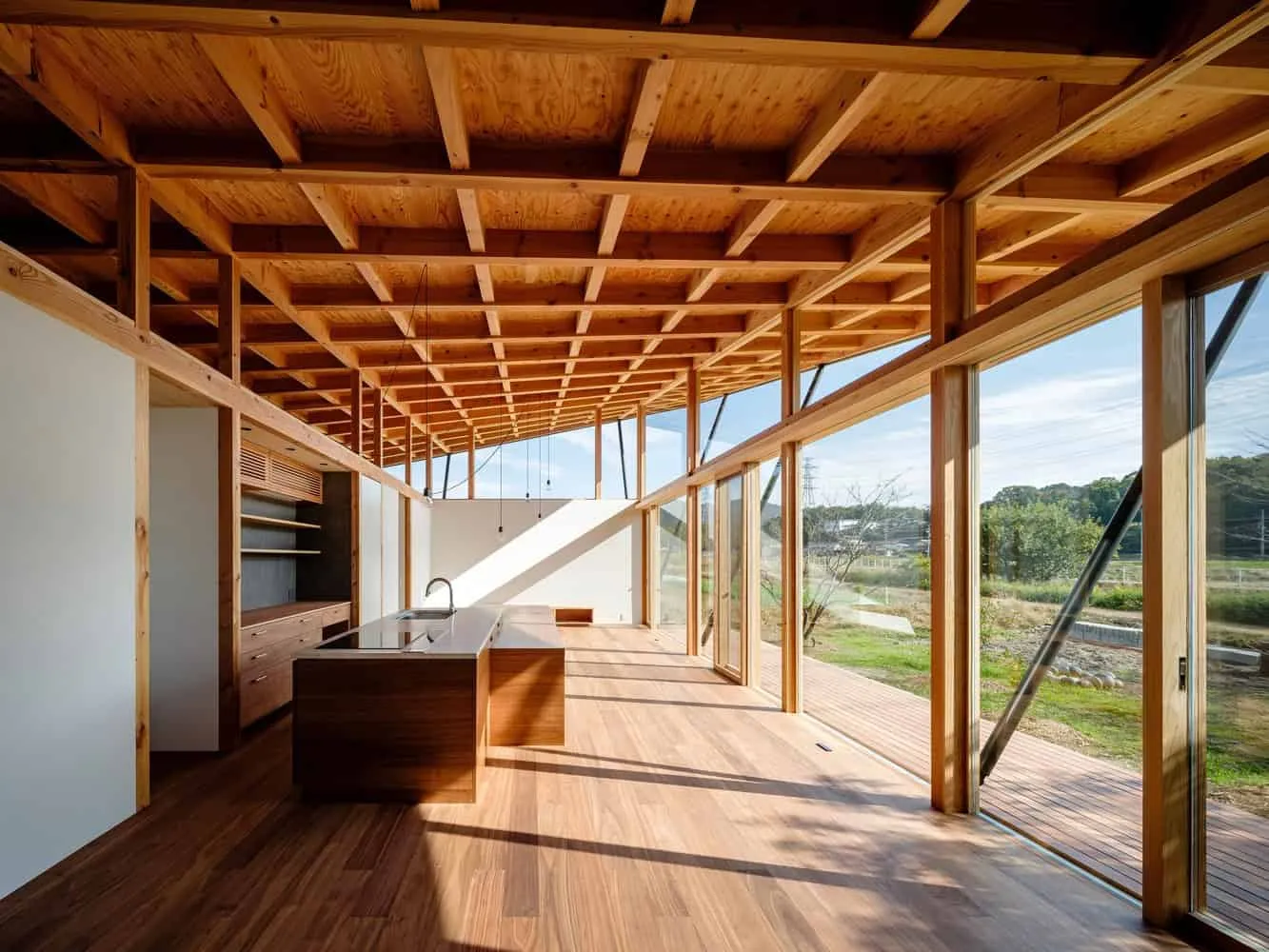 Photographs © Takashi Uemura
Photographs © Takashi Uemura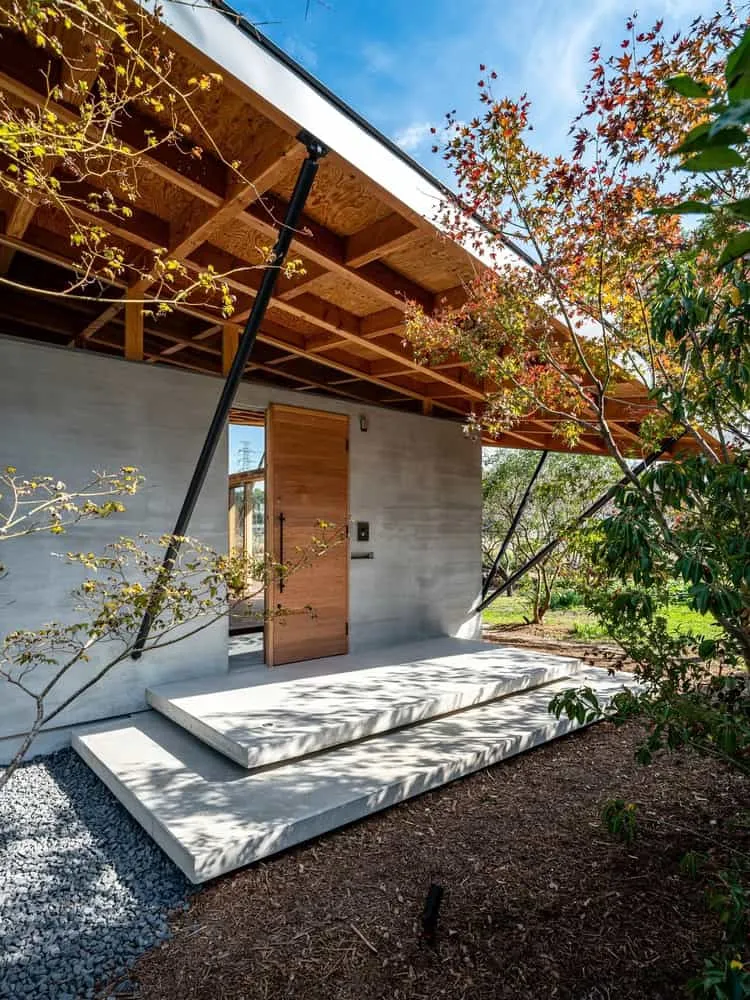 Photographs © Takashi Uemura
Photographs © Takashi Uemura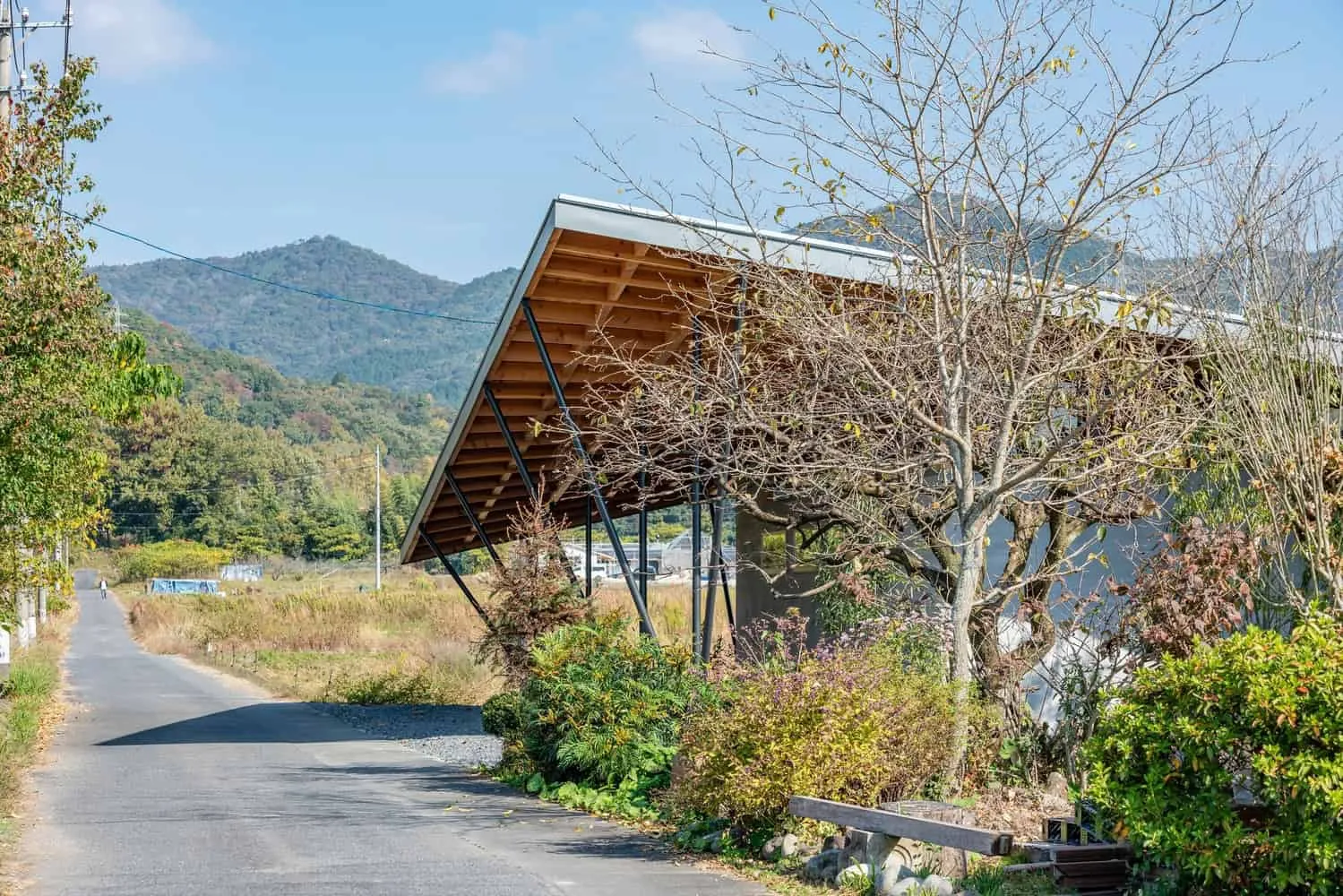 Photographs © Takashi Uemura
Photographs © Takashi UemuraMore articles:
 GOOD WAYS TO SAVE MONEY FOR CHRISTMAS AND REDUCE EXPENSES
GOOD WAYS TO SAVE MONEY FOR CHRISTMAS AND REDUCE EXPENSES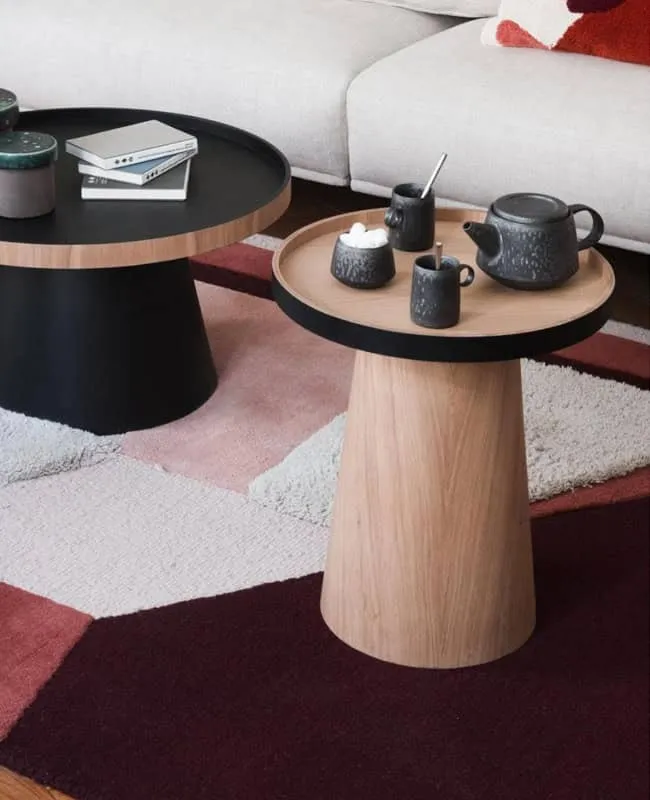 Beautiful Decorative Tables for Every Room
Beautiful Decorative Tables for Every Room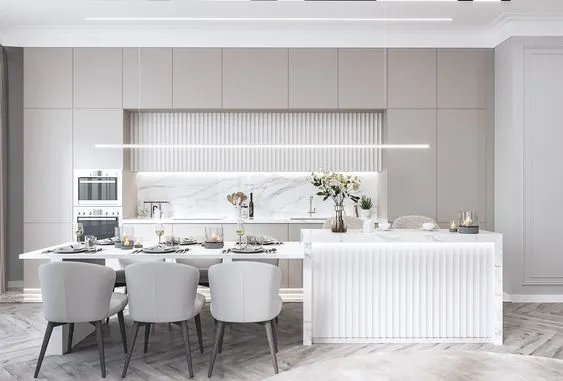 Beautiful White Kitchen Models
Beautiful White Kitchen Models Beautiful Outdoor Bathrooms for Shower Under the Sun
Beautiful Outdoor Bathrooms for Shower Under the Sun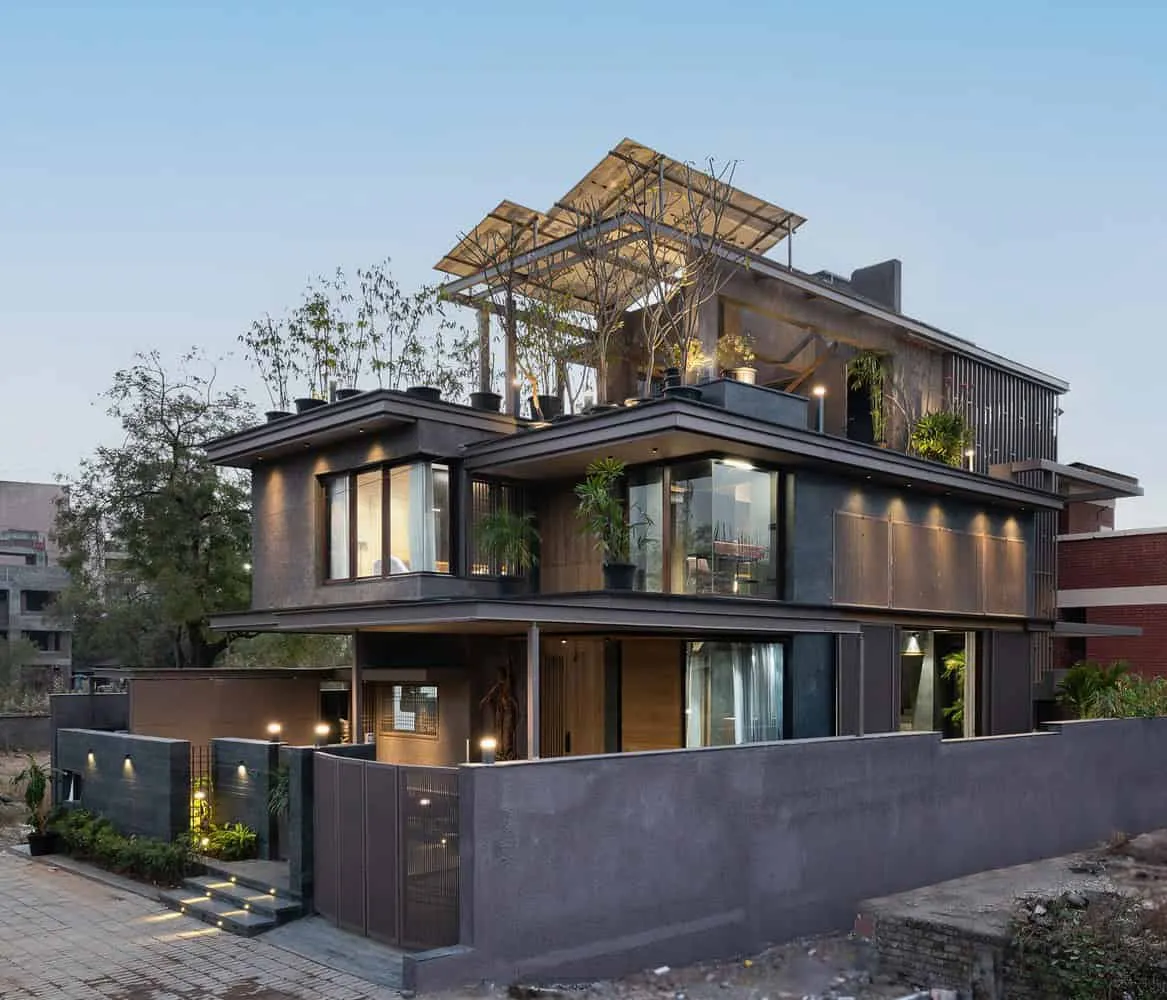 Govardhan Villa by Amruta Daulatabadkar Architects in Aurangabad, India
Govardhan Villa by Amruta Daulatabadkar Architects in Aurangabad, India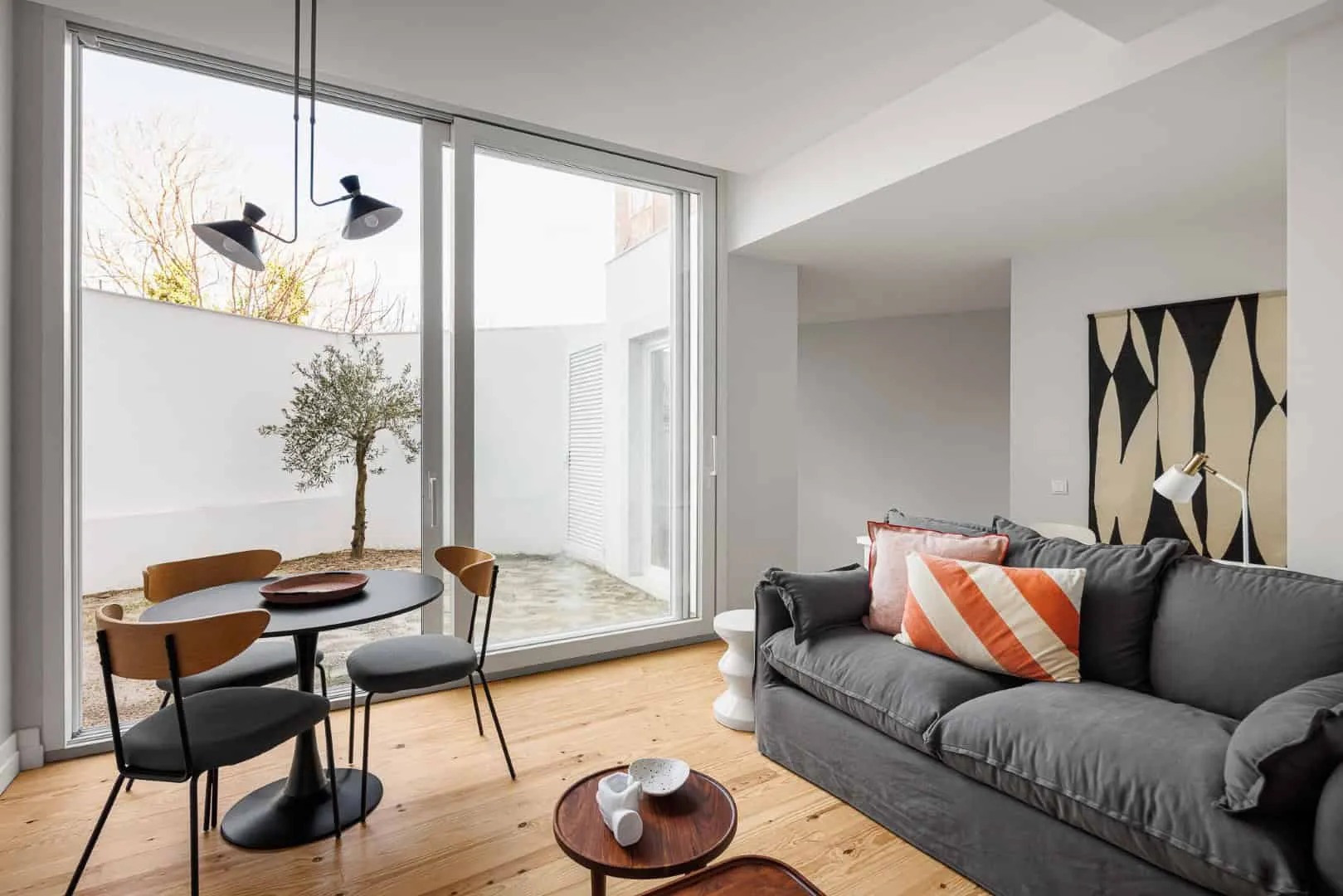 Graça 117 — Restoration of Historical Building in Lisbon by Pedro Carrilho
Graça 117 — Restoration of Historical Building in Lisbon by Pedro Carrilho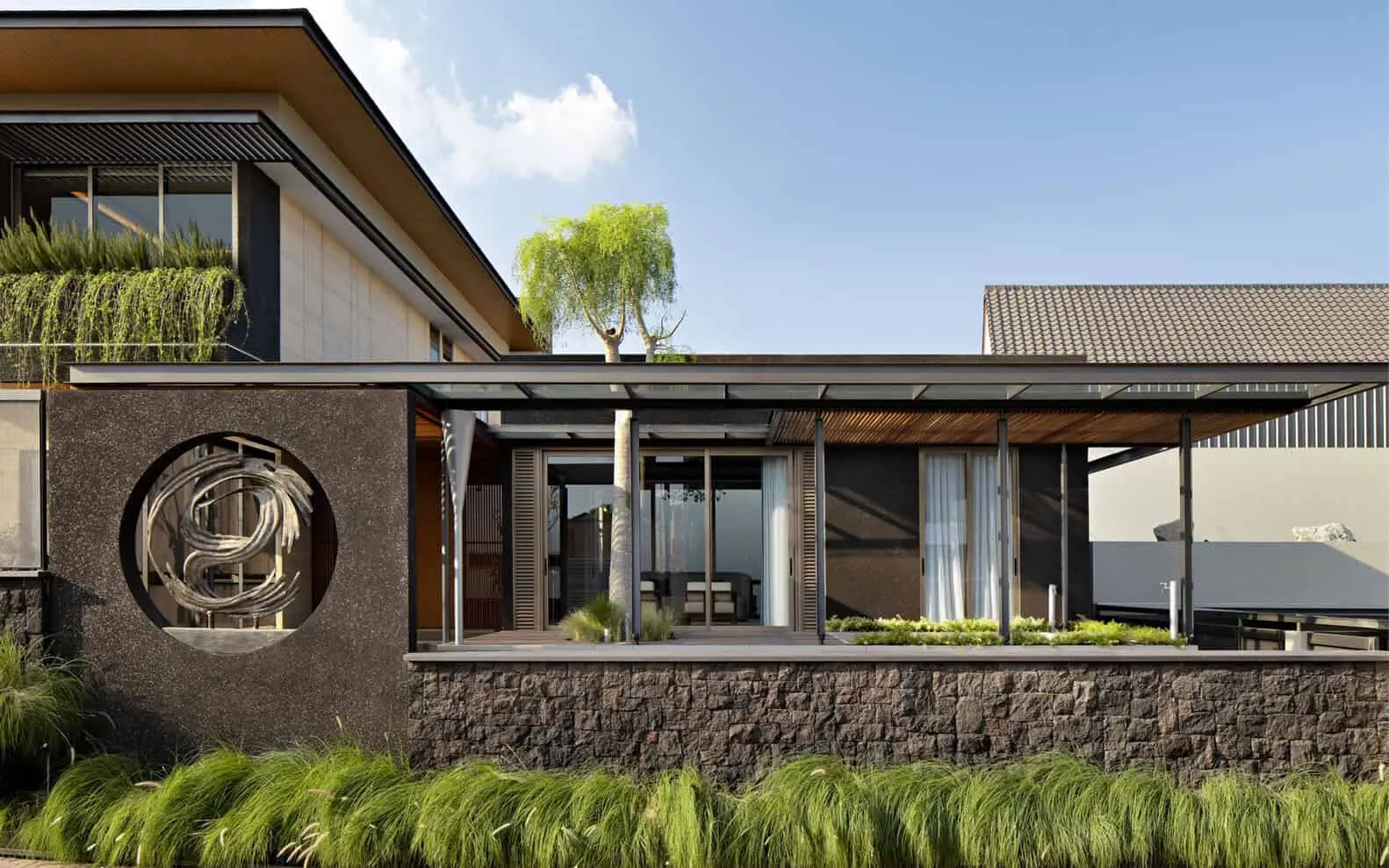 Grand House by Patio Livity: Masterclass in Safe and Sustainable Living on a 56-Meter Facade
Grand House by Patio Livity: Masterclass in Safe and Sustainable Living on a 56-Meter Facade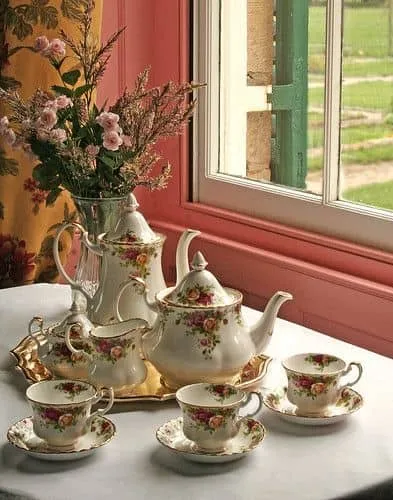 Grandmother's Tea Sets Are Now Essential for Interior Design
Grandmother's Tea Sets Are Now Essential for Interior Design