There can be your advertisement
300x150
Grand House by Patio Livity: Masterclass in Safe and Sustainable Living on a 56-Meter Facade
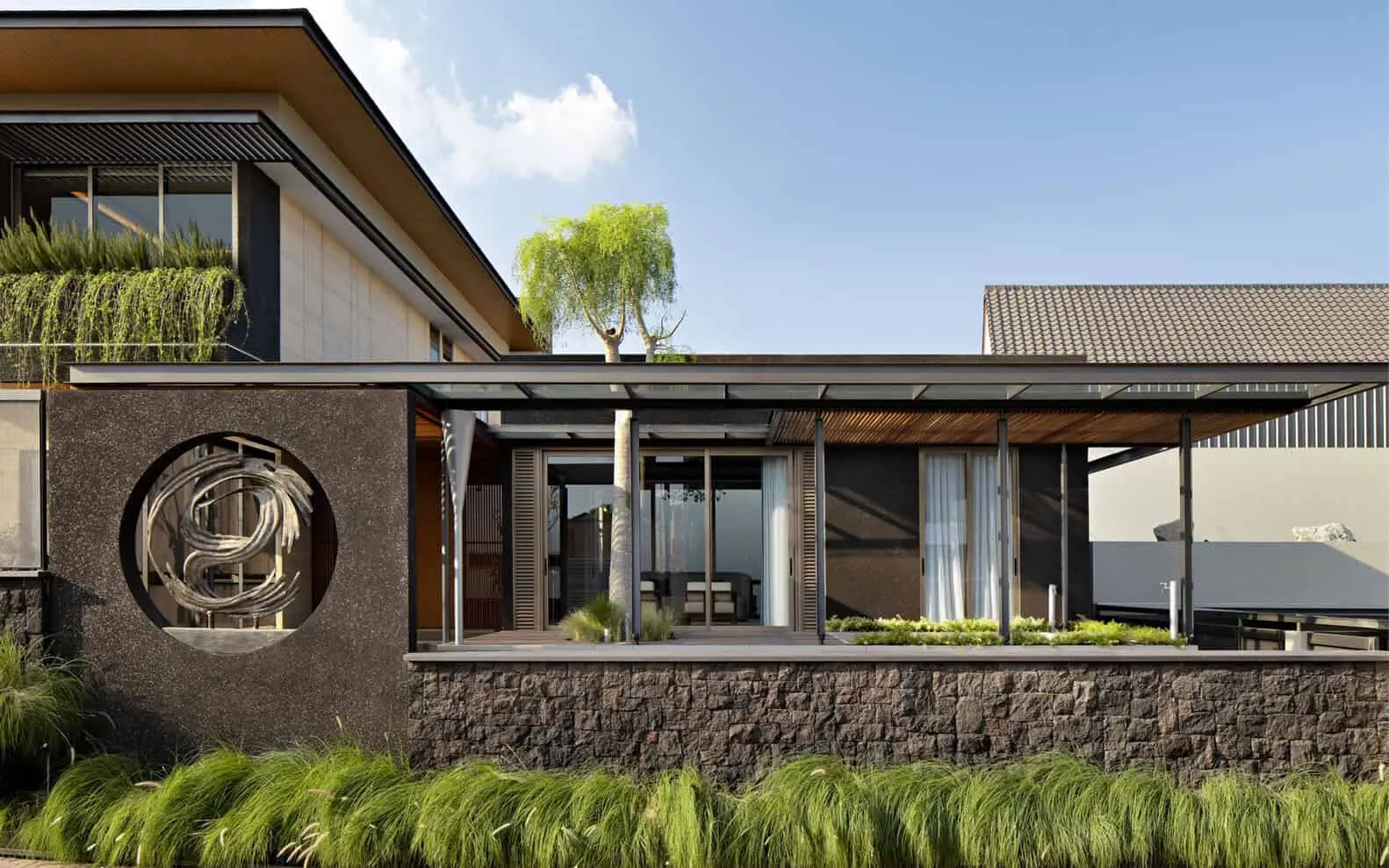
Architectural Solutions for Safety, Style, and Sustainability
Located on a 56-meter urban facade line, the Grand House by Patio Livity is a bold example of how modern tropical architecture can place privacy, safety, and sustainability first—without sacrificing design aesthetics. Located in Bandung, Indonesia, this 2023 residential home responds to a complex urban context with multi-layered facades, smart ecological strategies, and innovative spatial planning, while maintaining an exquisite regional identity.
Multi-Layered Facade: Privacy Without Isolation
Rather than relying on rigid barriers, the house uses a multi-layered protection system that harmoniously blends privacy, aesthetics, and sun protection. The outer shell includes:
-
Perforated metal panels and sunshades for ventilation and solar light filtering
-
Stone walls and abundant greenery, which soften the visual impact and improve thermal comfort
-
A double fence system, where a high wall ensures privacy on one side, and an expressive green fence faces the street
This strategy provides visual interest and sufficient light, while reducing noise, dust, and visibility in a dense urban environment.
Passive Design and Bioclimatic Innovation
The Grand House is a prime example of climate-adapted architecture in tropical regions. The layout and materials were carefully chosen to work in harmony with the environment, not against it:
-
Natural ventilation: The house takes advantage of predominant southern winds in Bandung, directing airflow through living spaces to maintain coolness inside.
-
Sun control: Adjustable blinds and trees provide effective sun protection without blocking views or airflow.
-
Reflective pool: Strategically placed to lower ambient temperature and reduce the need for mechanical cooling.
These strategies make the home a cool and comfortable sanctuary, even during hot and humid months.
Life with Water and Energy
Aligned with Patio Livity's sustainable design principles, the Grand House incorporates ecologically efficient systems that minimize environmental impact:
-
Rainwater harvesting: Roof design without gutters channels rainwater into underground storage for reuse.
-
Greywater recycling: Water from baths and sinks is reused for garden irrigation.
-
Renewable energy: Solar panels and passive cooling reduce energy consumption.
-
Smart irrigation system: Reduces water use while maintaining greenery year-round.
Together, these systems reflect an architectural solution that is not only aesthetically pleasing and functional, but also environmentally sound.
Safe Urban Retreat
Safety was a key component of the design. The home features a multi-layered security system:
-
Three security checkpoints, each equipped with motion sensors and alarms
-
Smart home integration for monitoring and control
-
Anti-breakage fixtures installed at the top of railings
-
Separate room placement for quick evacuation during fire, with each space connected to a garden, terrace, or balcony
This emphasizes security and preparedness, which is rare in residential projects of this scale, while maintaining a strong aesthetic.
Sustainable Materials and Regional Identity
The material selection reflects sustainability and locality:
-
Local timber materials, tuff, and natural stone that enhance thermal comfort and reduce transportation emissions
-
Open textures and earth-toned colors, creating harmony with nature
-
The architectural style, although modern, respects tropical traditions, using deep overhangs, shaded terraces, and cross-ventilated interiors
The result is a home deeply rooted in its environment, both visually and contextually.
Architecture That Breathes and Belongs
The Grand House by Patio Livity is more than a luxury home—it's a manifesto for responsible architecture in rapidly urbanizing areas. It addresses modern challenges: privacy, sustainability, climate adaptation, and safety—through a coherent architectural vocabulary that is both grand and thoughtful.
Through smart planning, climate responsiveness, and reverence for nature, this project sets a new standard for tropical urban housing in Southeast Asia.
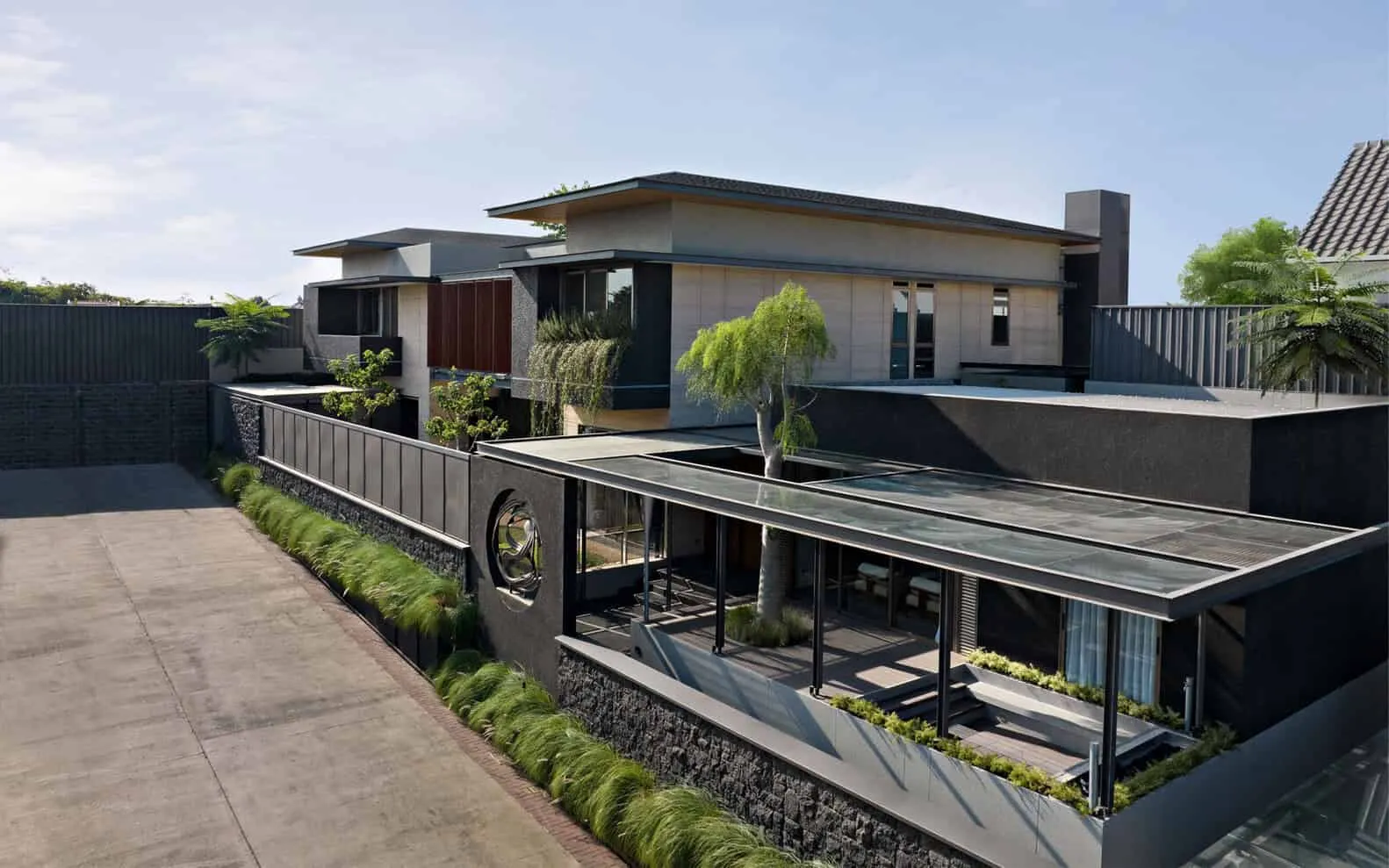 Photo © KIE
Photo © KIE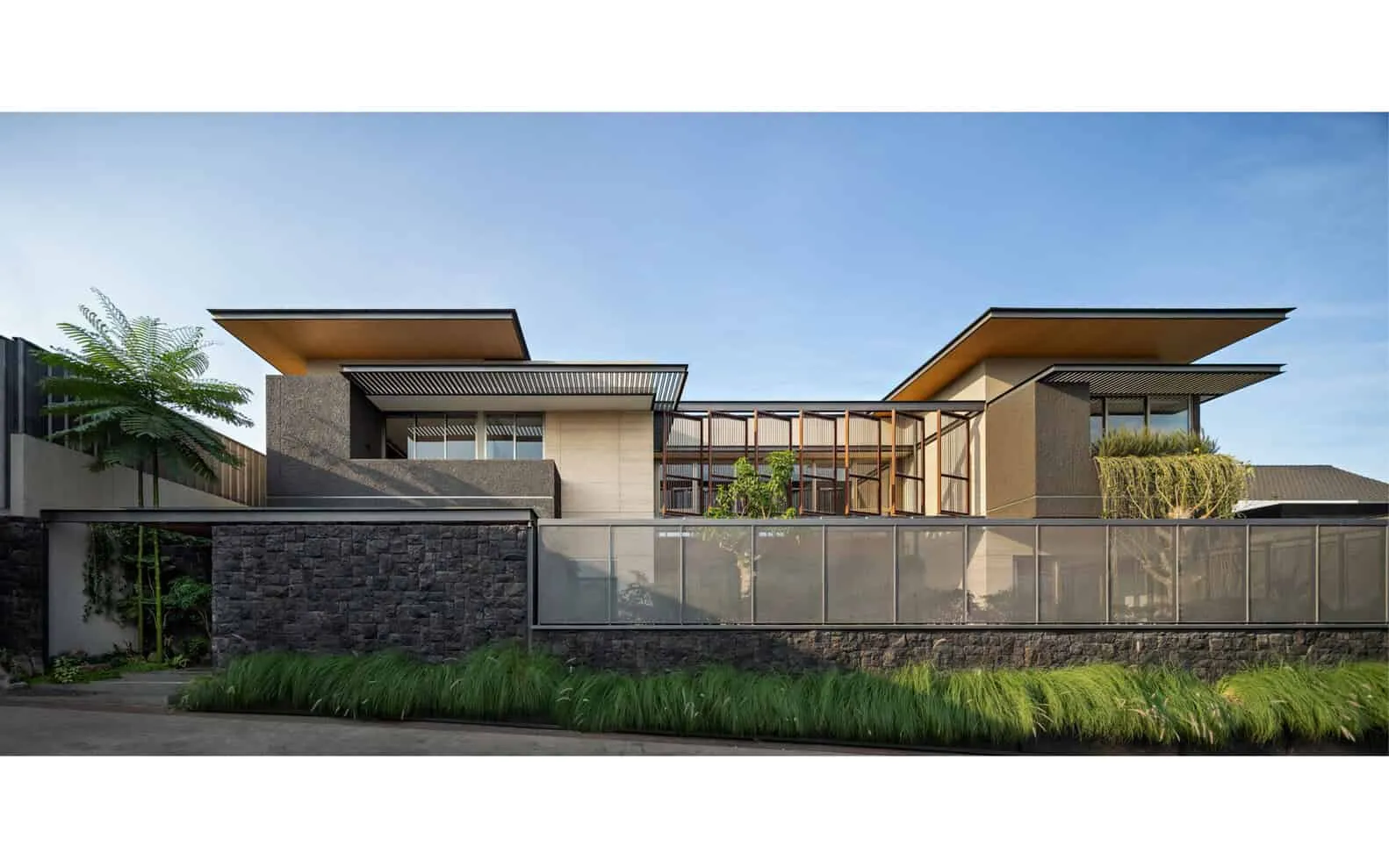 Photo © KIE
Photo © KIE Photo © KIE
Photo © KIE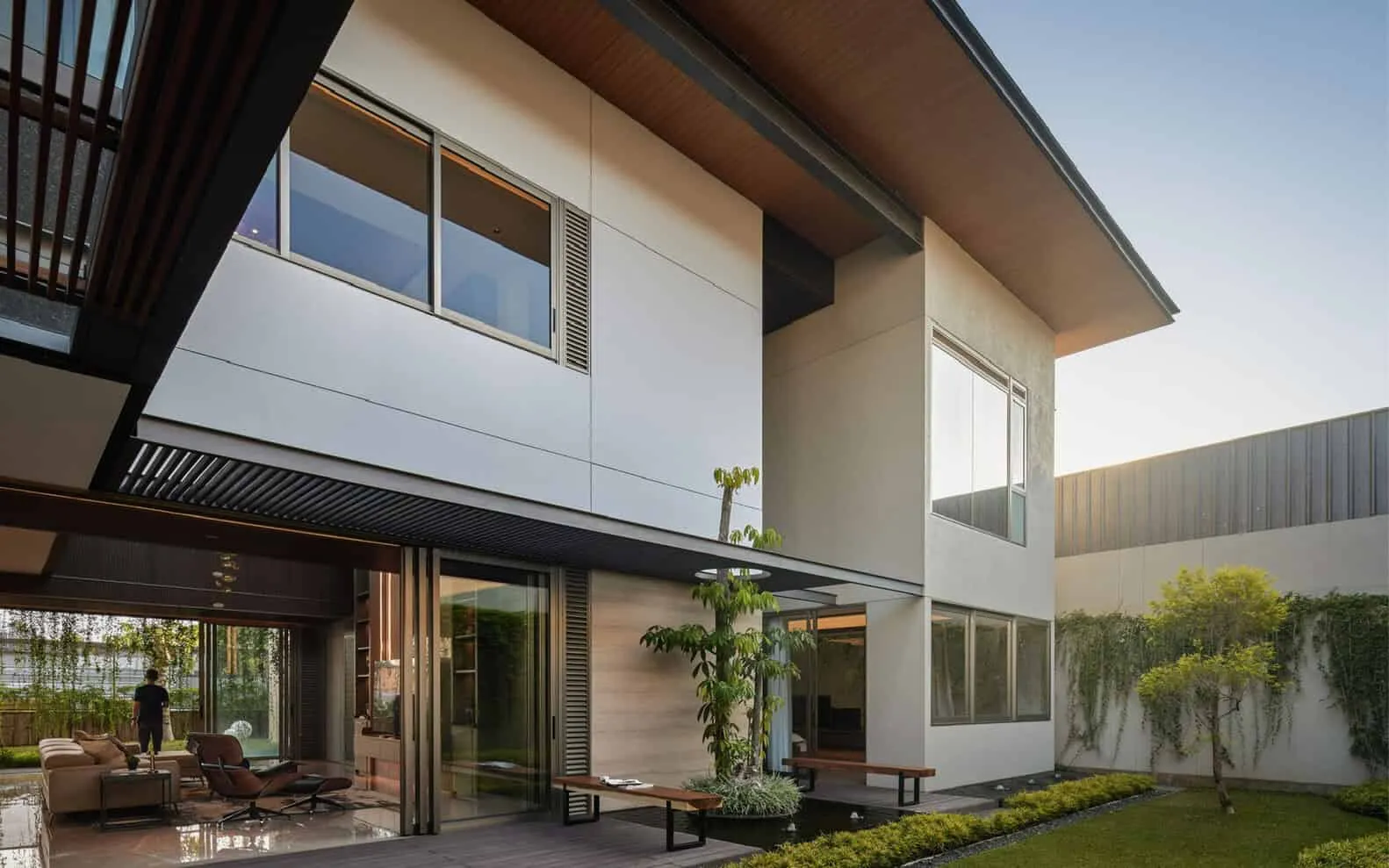 Photo © KIE
Photo © KIE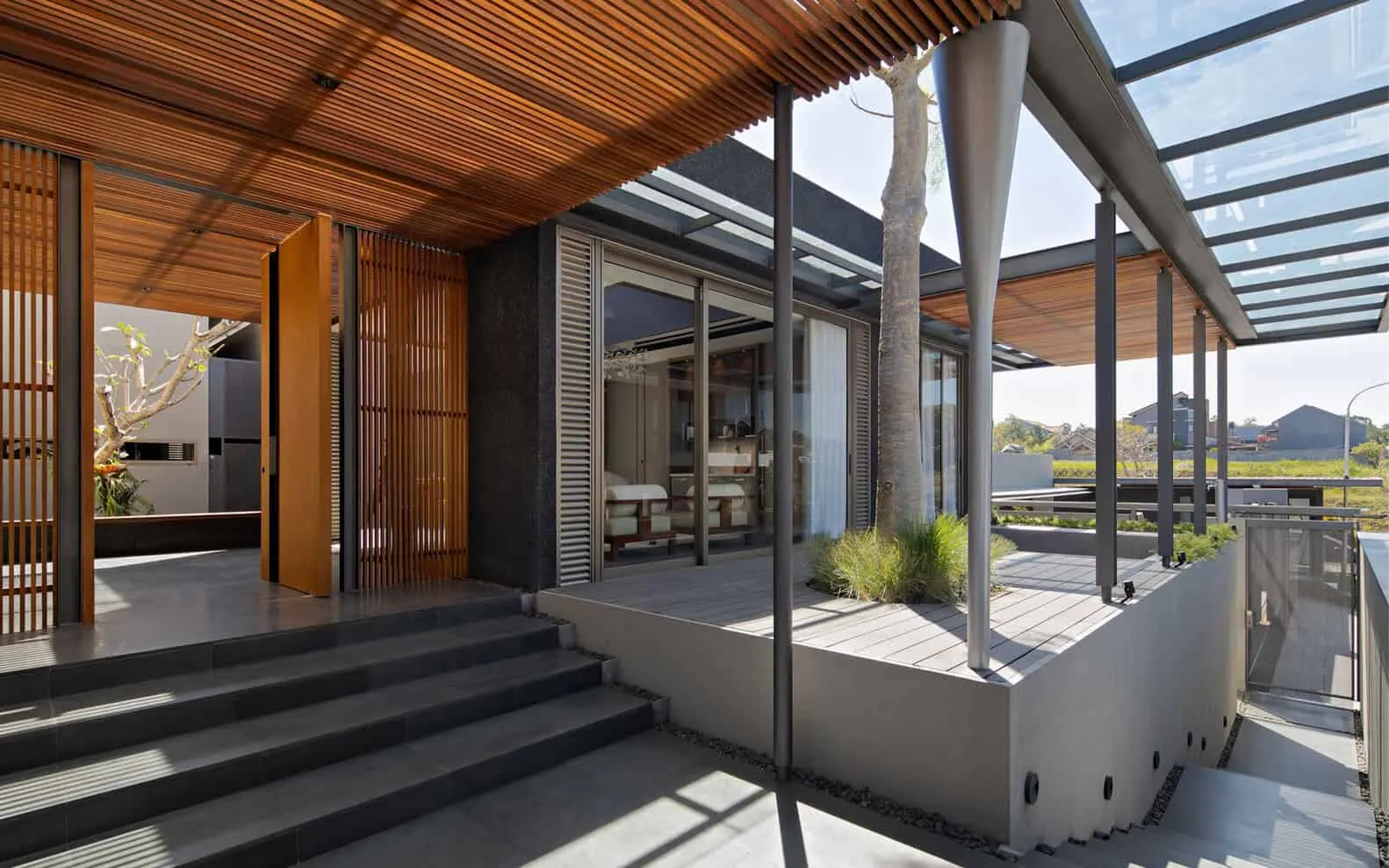 Photo © KIE
Photo © KIE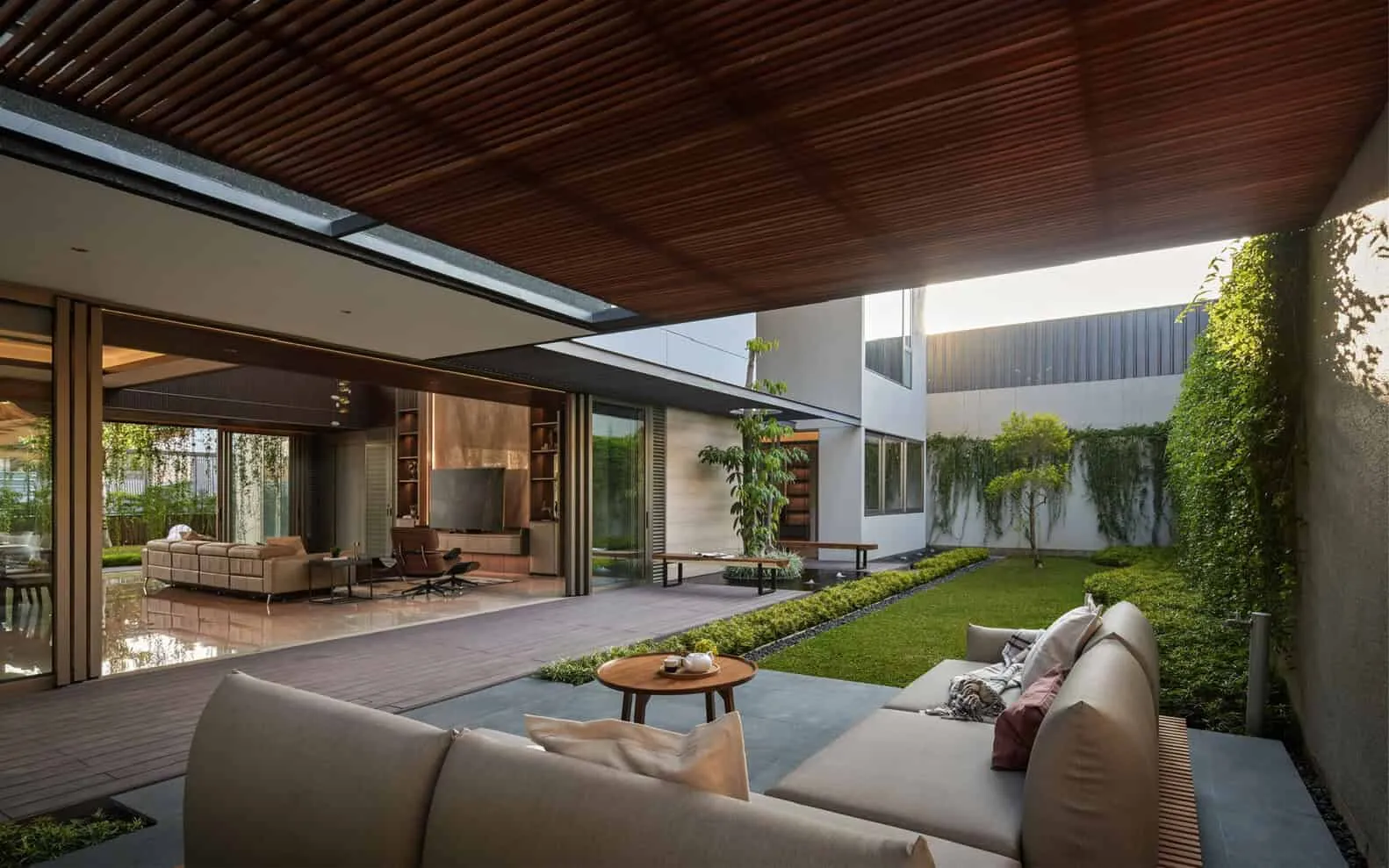 Photo © KIE
Photo © KIE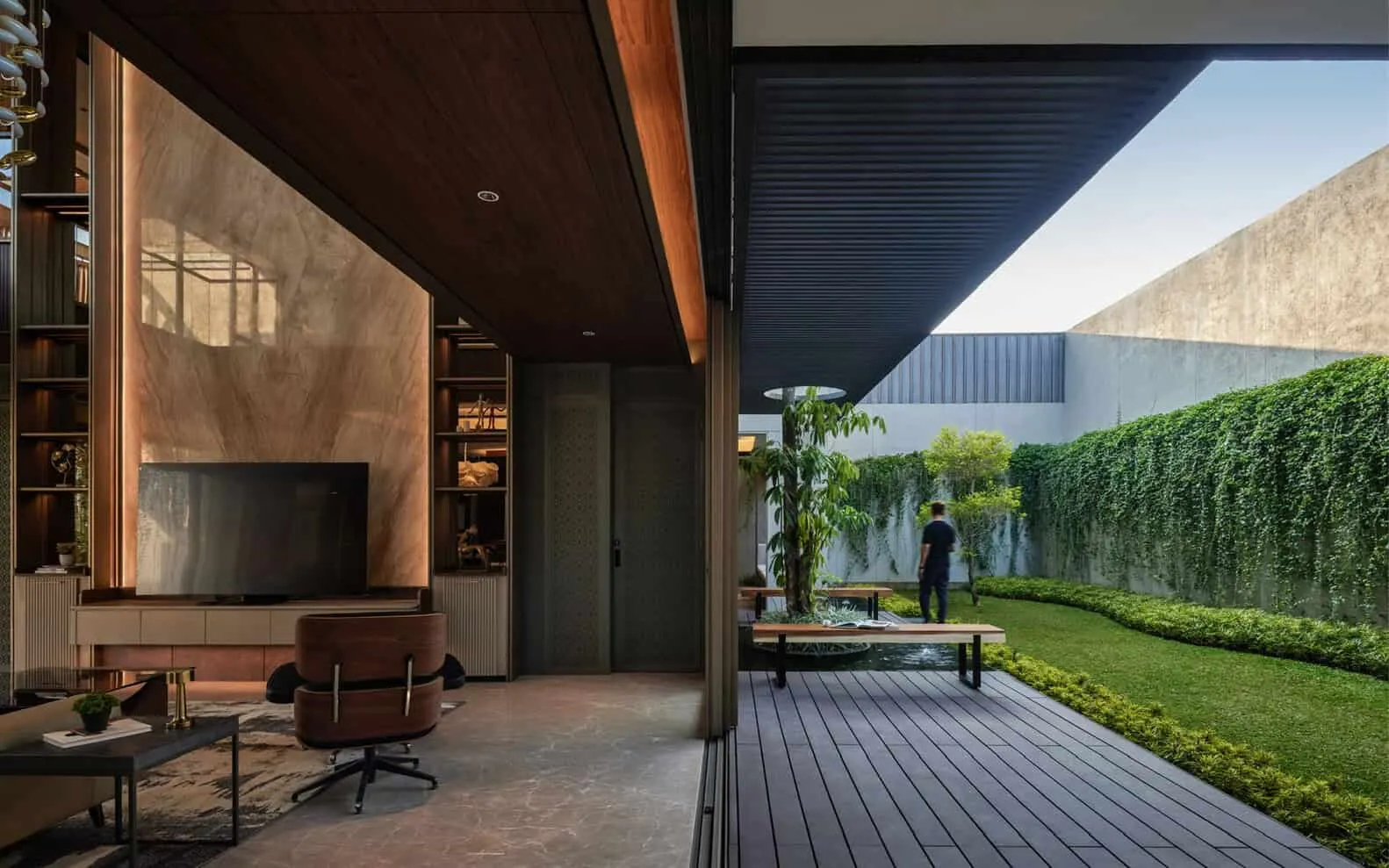 Photo © KIE
Photo © KIE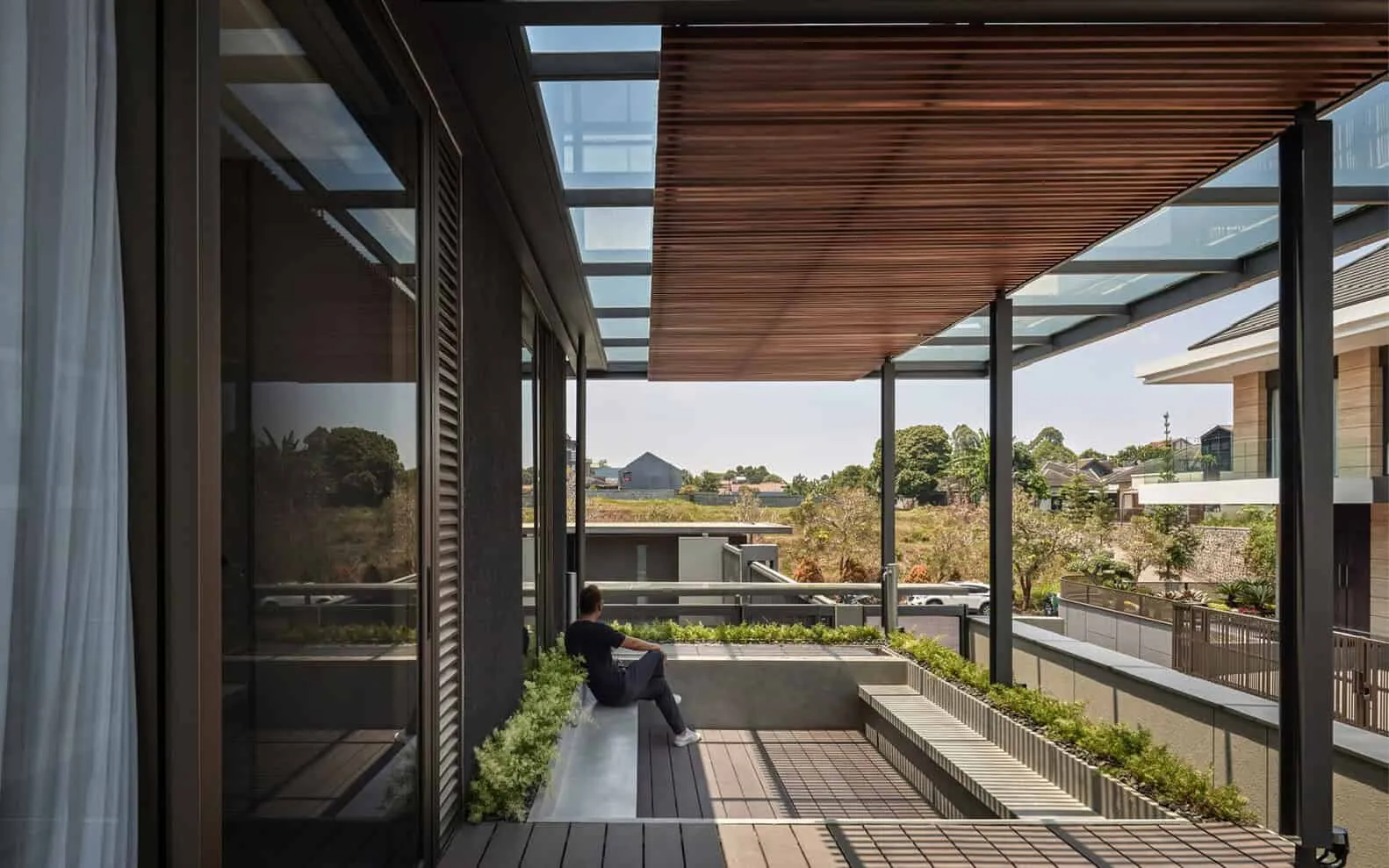 Photo © KIE
Photo © KIE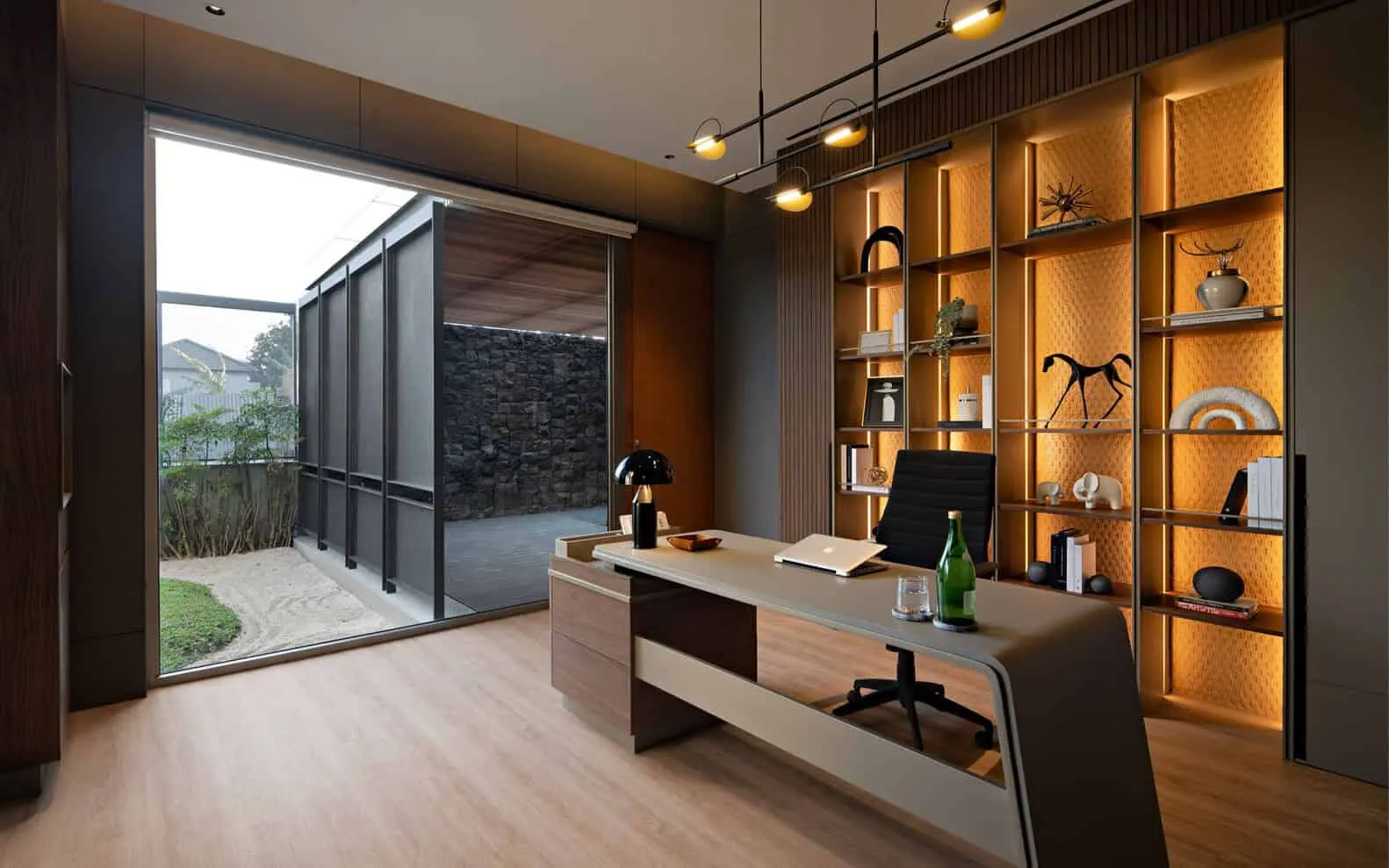 Photo © KIE
Photo © KIE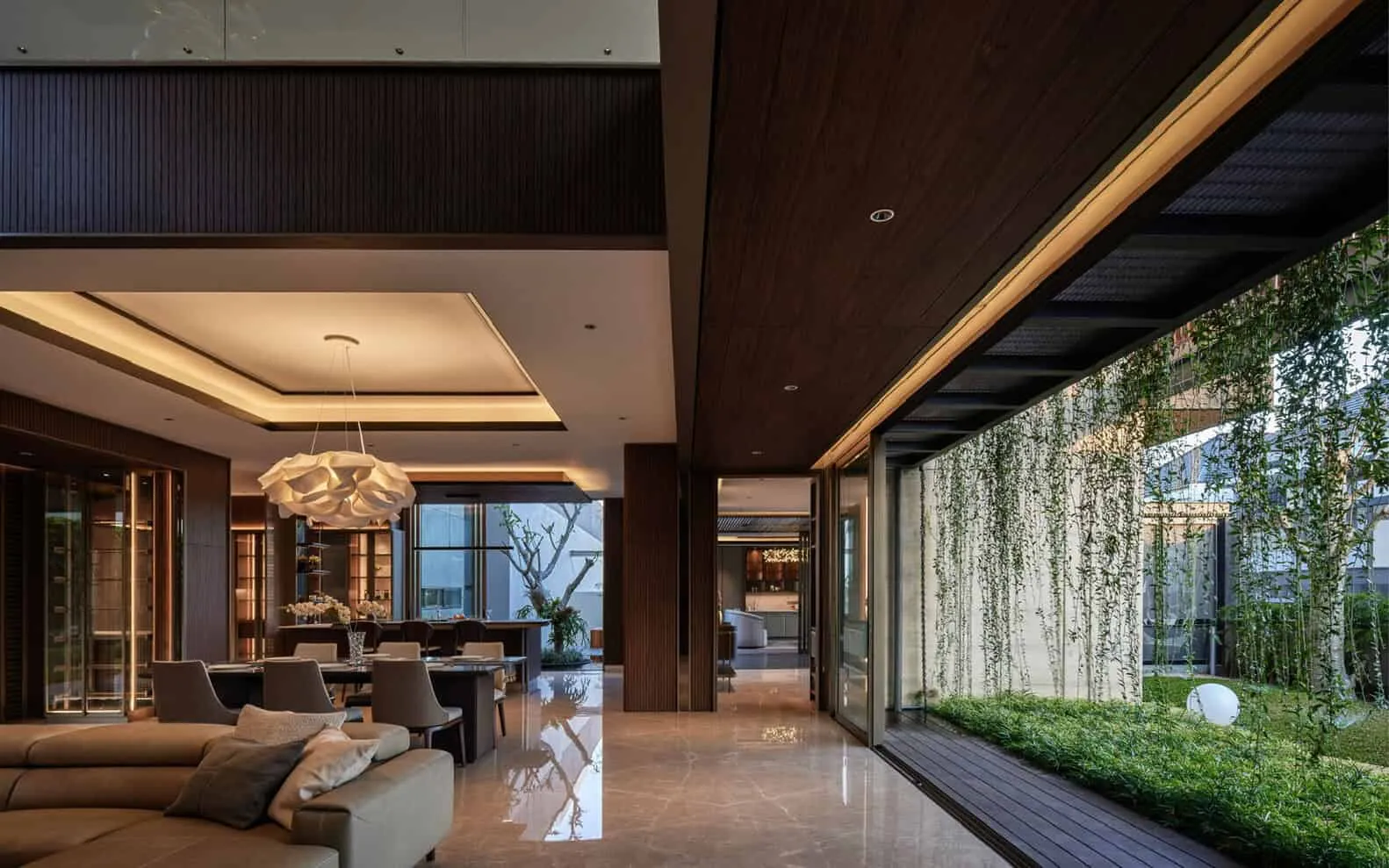 Photo © KIE
Photo © KIE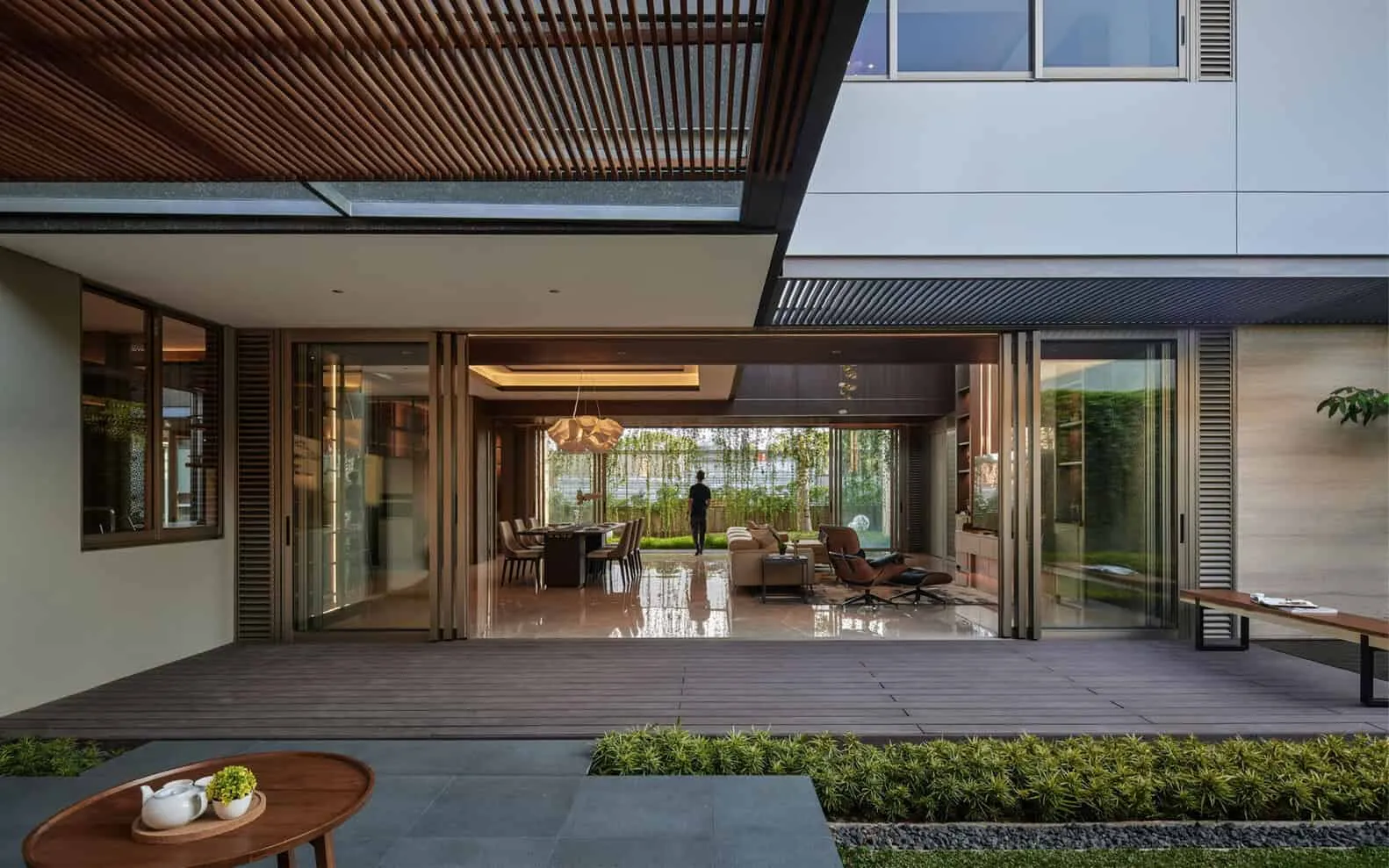 Photo © KIE
Photo © KIE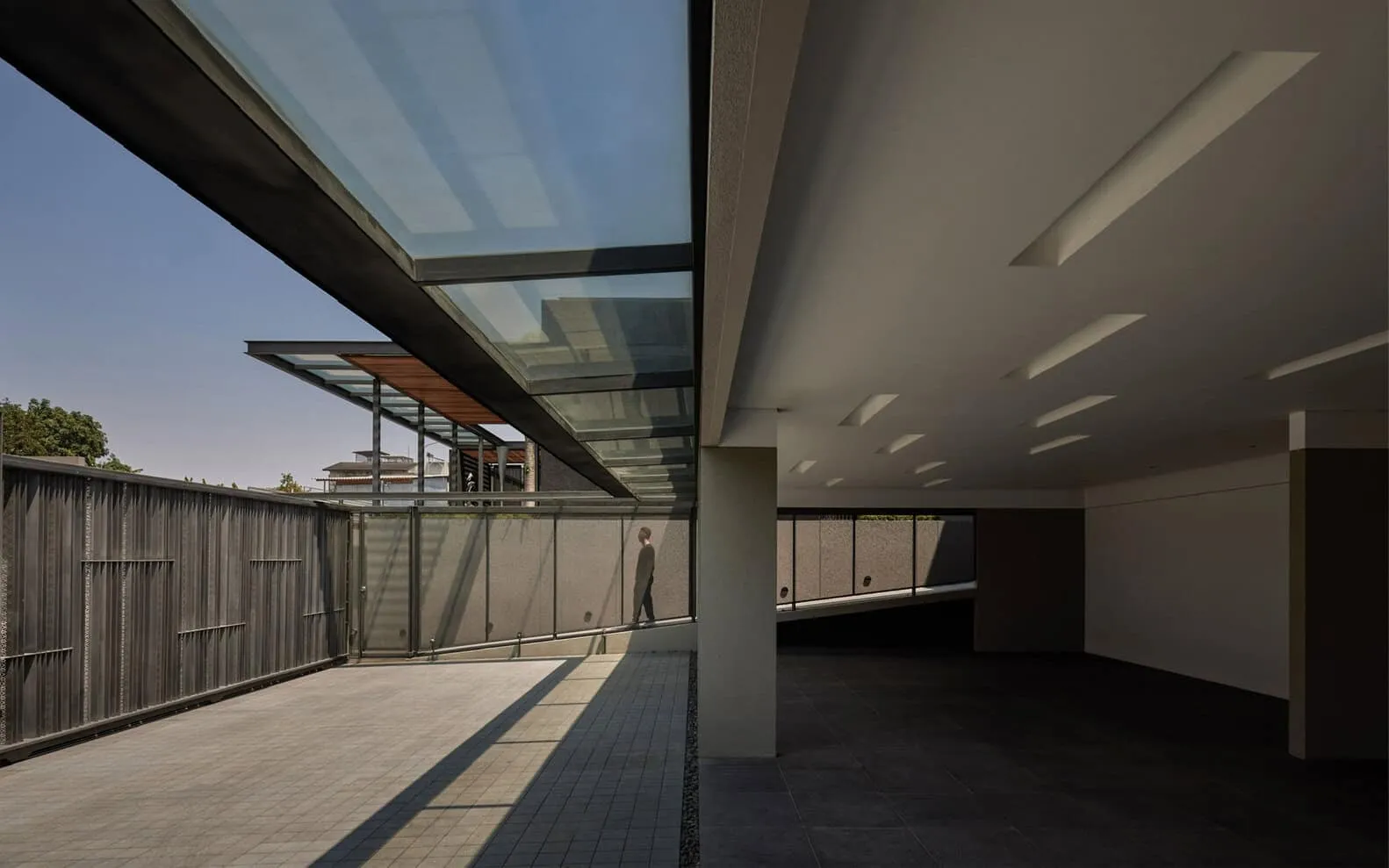 Photo © KIE
Photo © KIE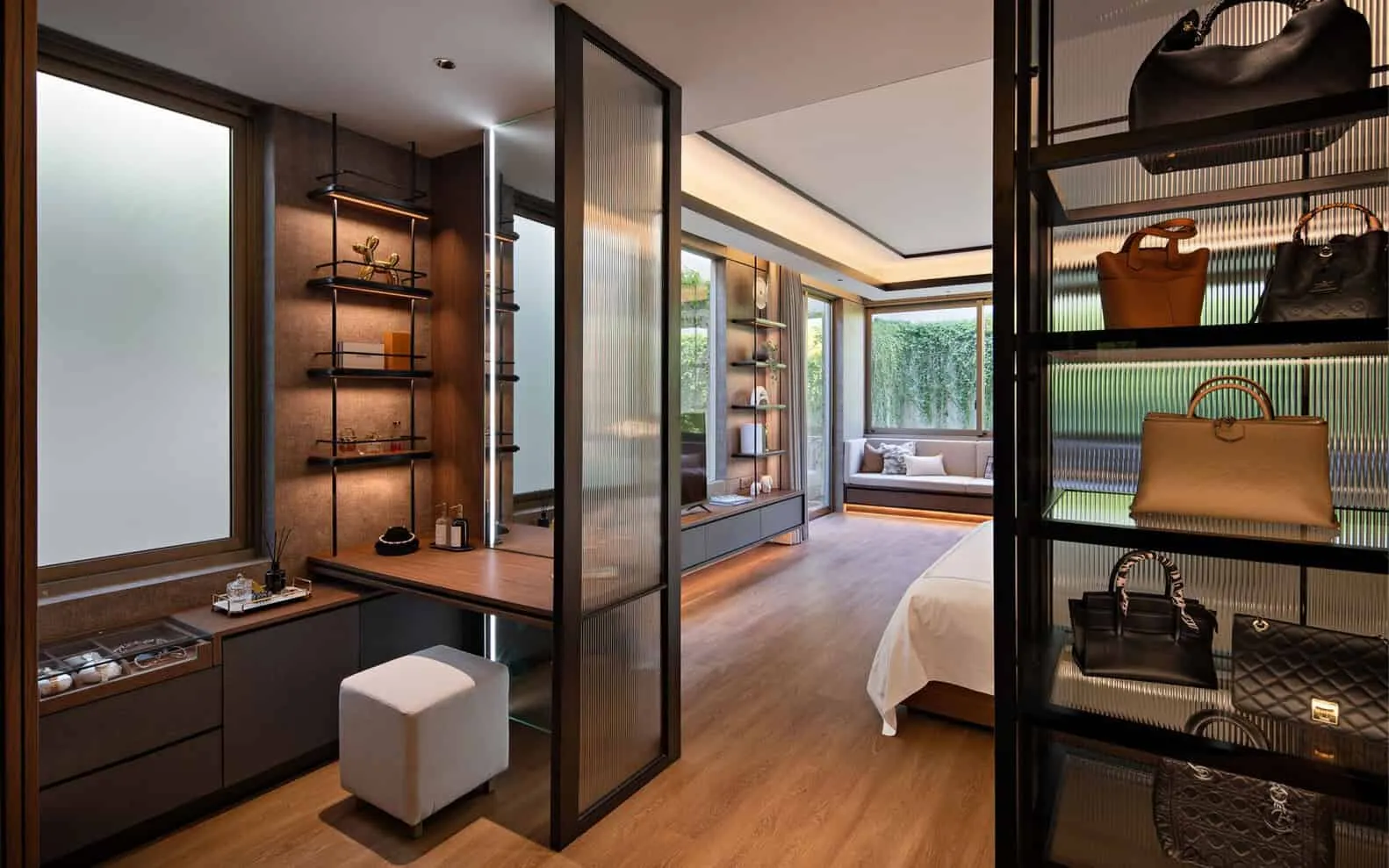 Photo © KIE
Photo © KIE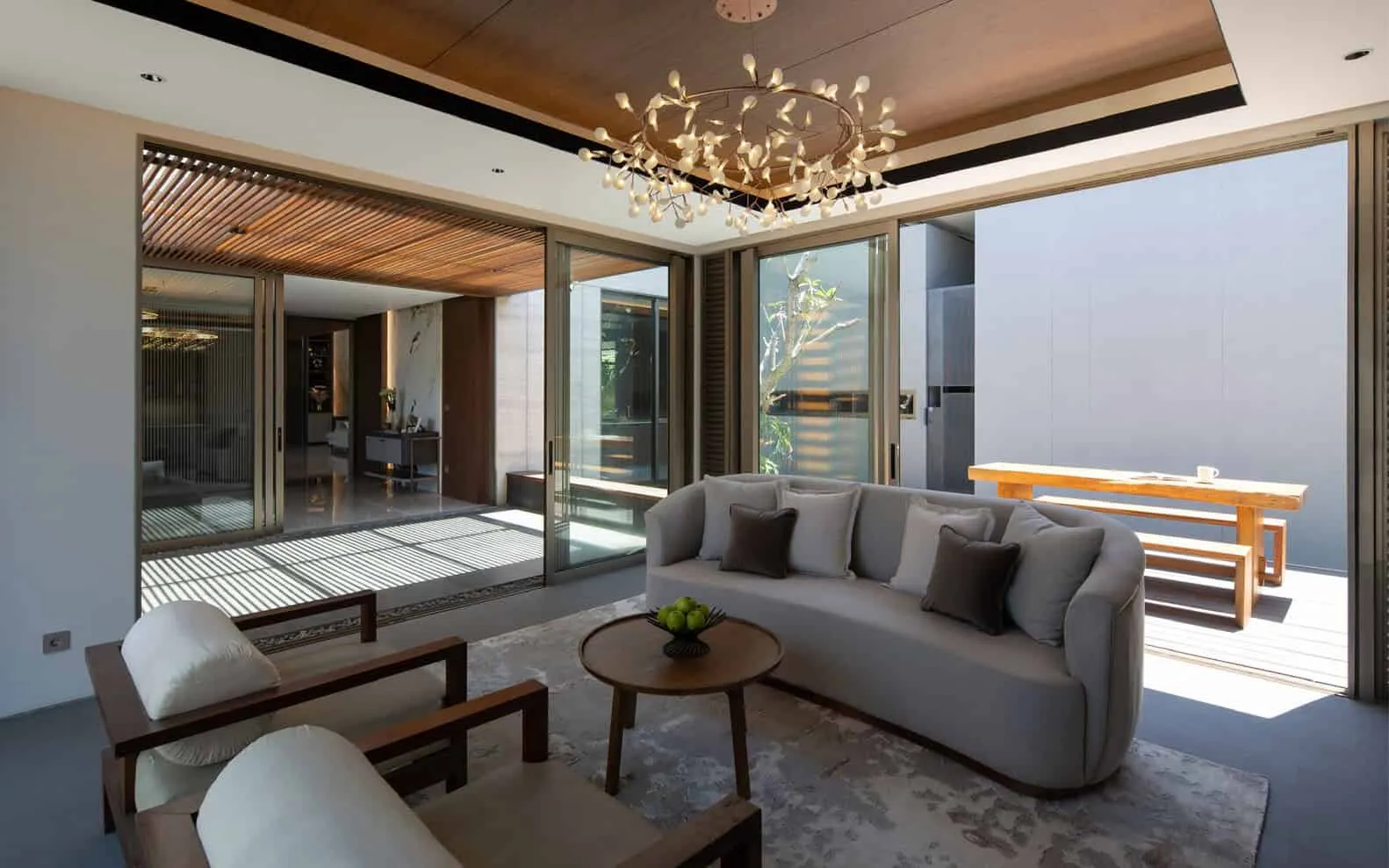 Photo © KIE
Photo © KIE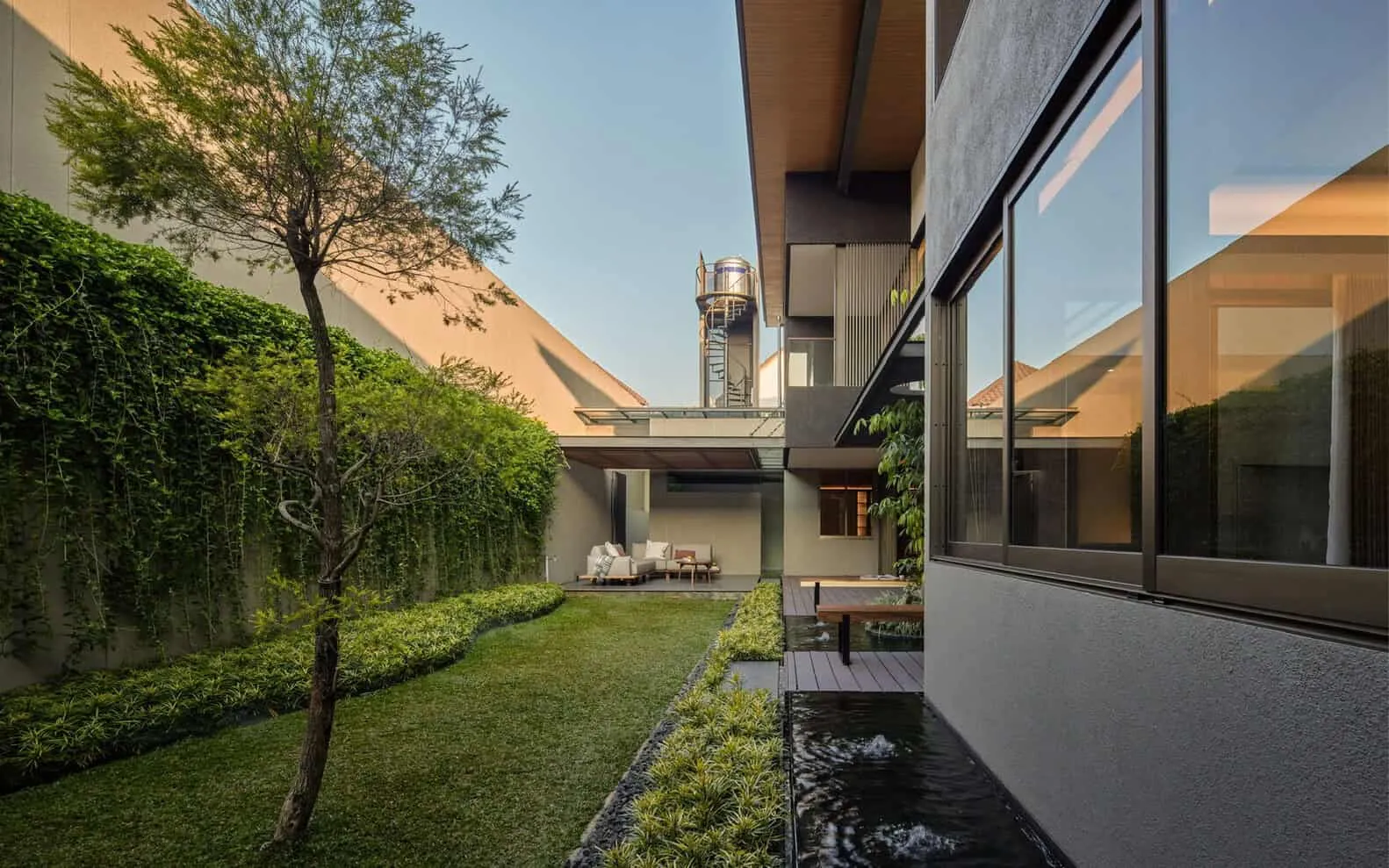 Photo © KIE
Photo © KIE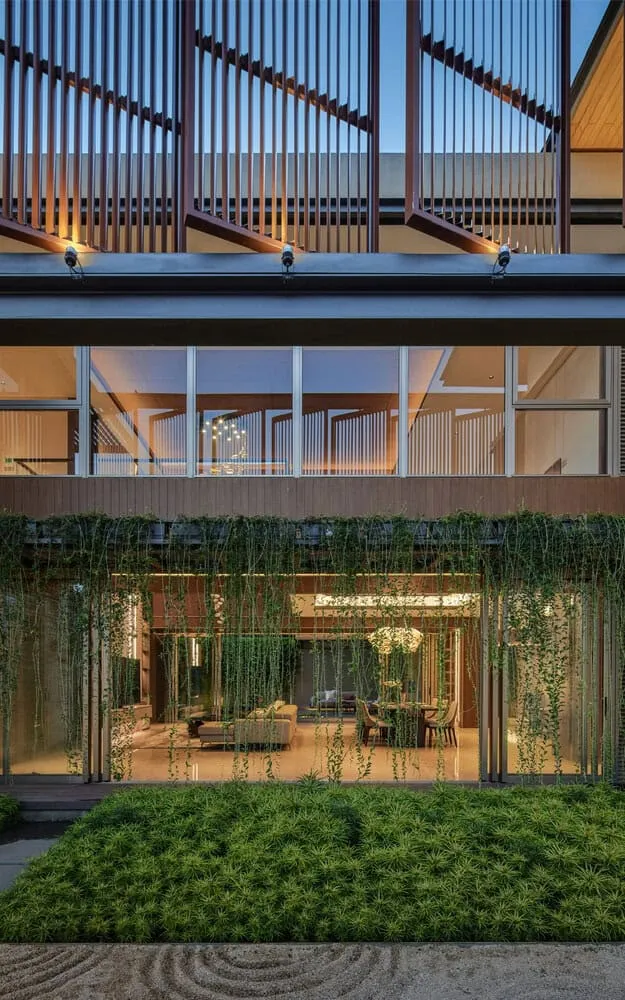 Photo © KIE
Photo © KIEMore articles:
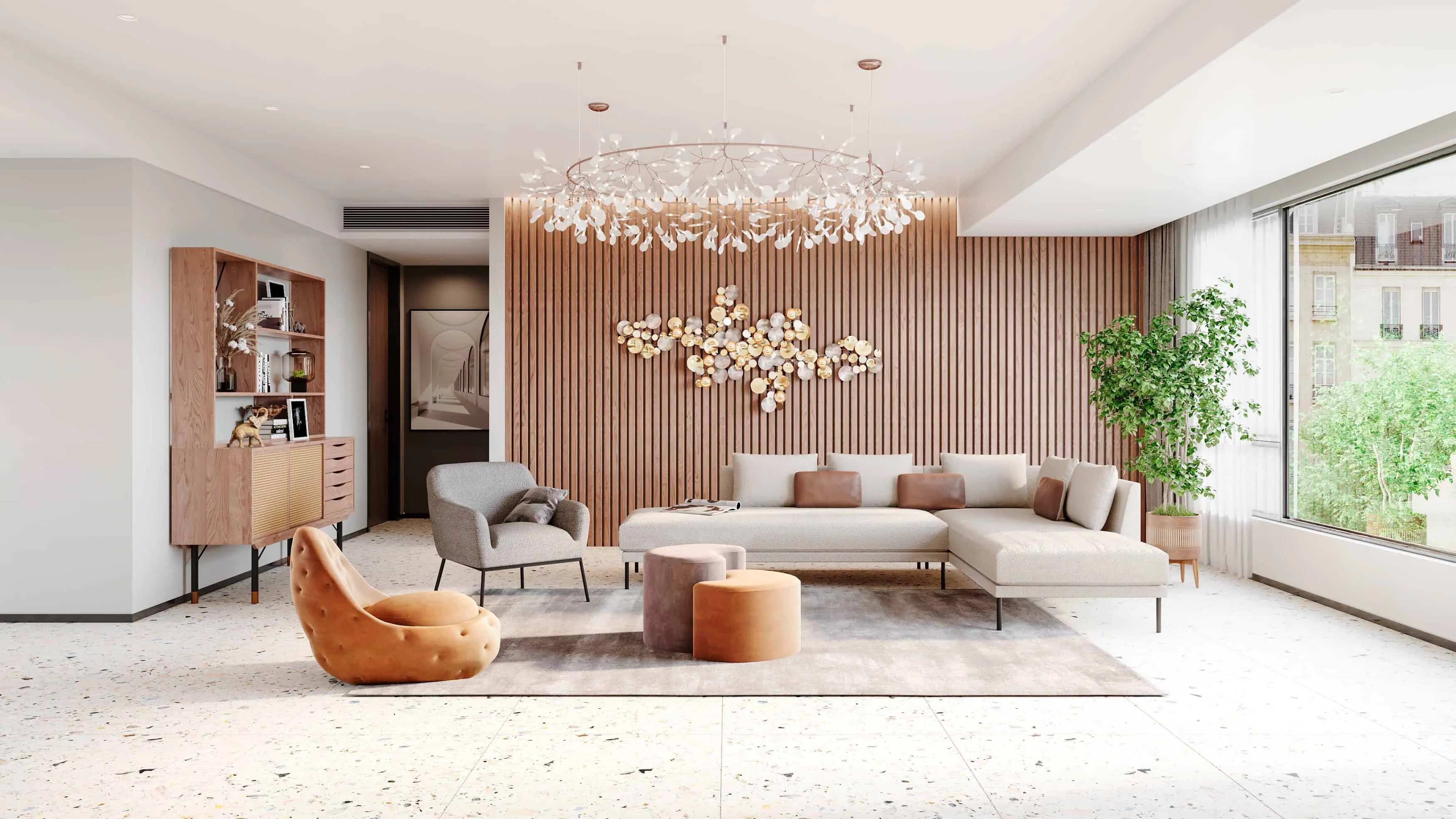 3D Visualization of Furniture Salon Interior
3D Visualization of Furniture Salon Interior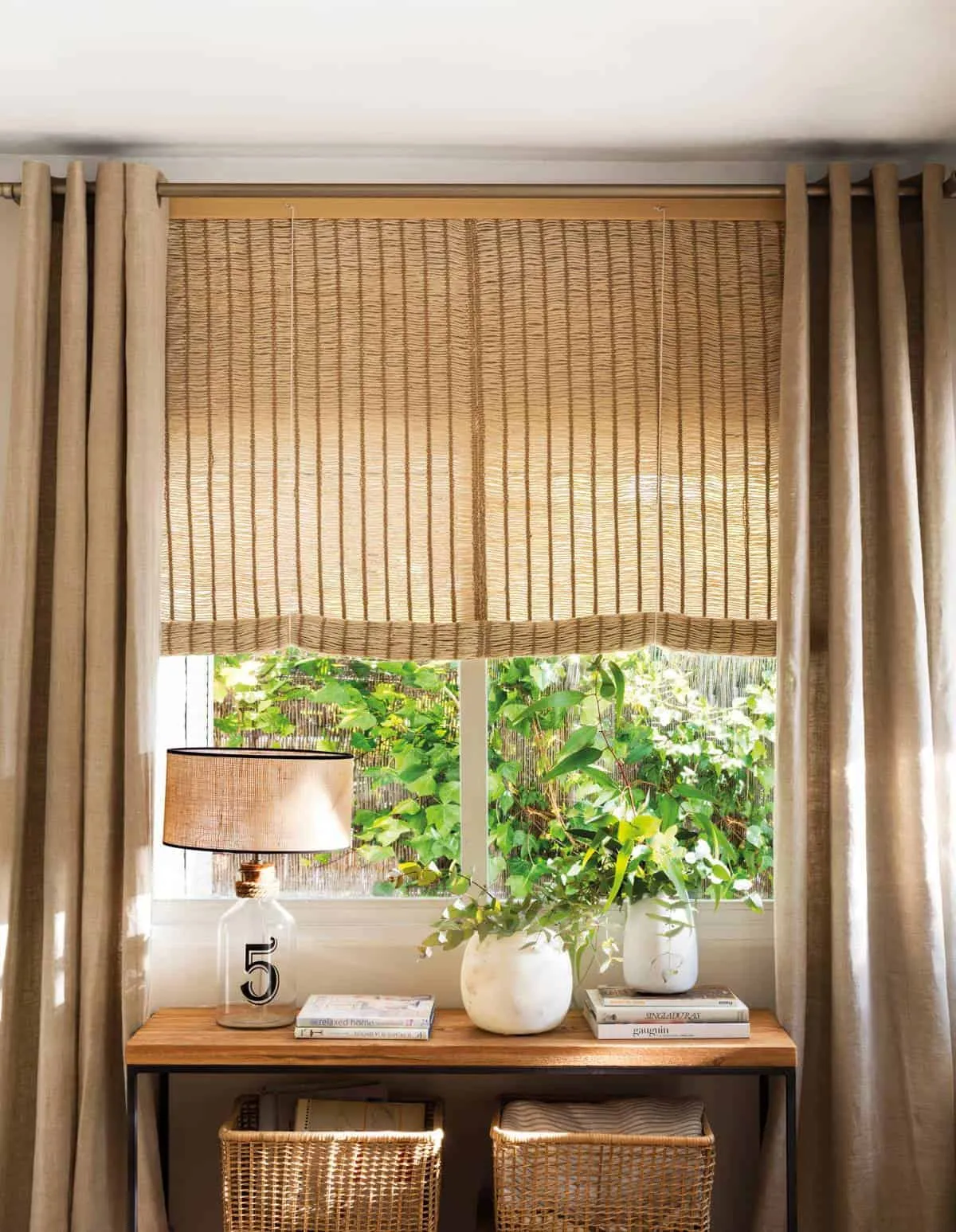 Furniture and Accessories from Natural Fibers Your Home Should Have
Furniture and Accessories from Natural Fibers Your Home Should Have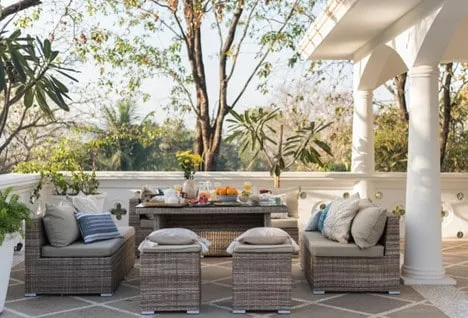 Furniture for Creating an Unforgettable Bohemian Interior
Furniture for Creating an Unforgettable Bohemian Interior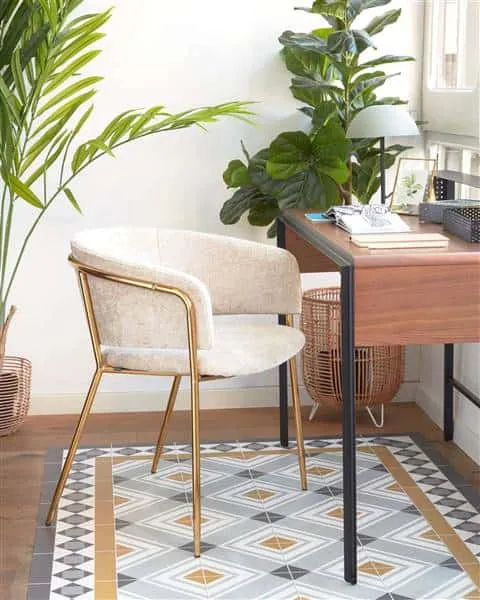 Furniture and Accessories Return to Gold
Furniture and Accessories Return to Gold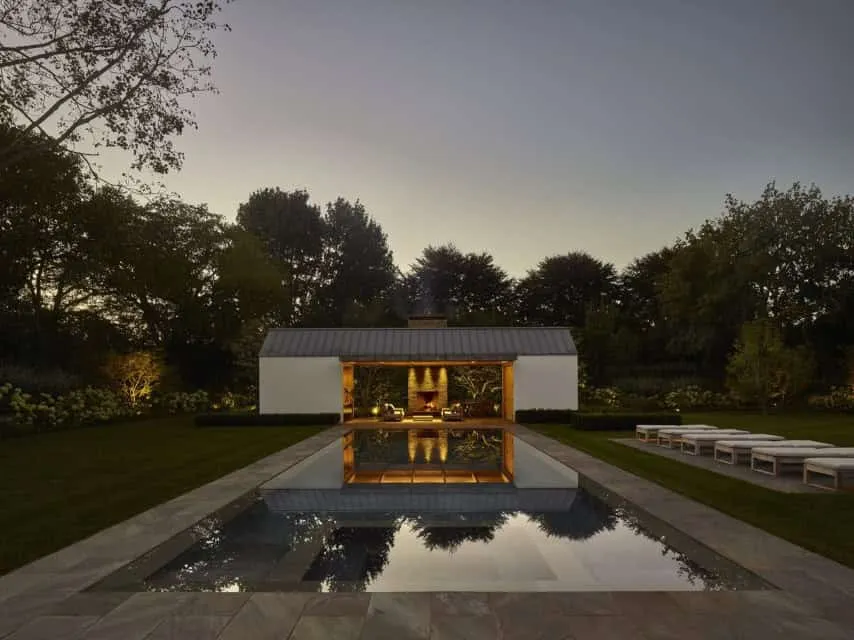 Further Lane Pool House by Robert Young Architects in East Hampton, New York
Further Lane Pool House by Robert Young Architects in East Hampton, New York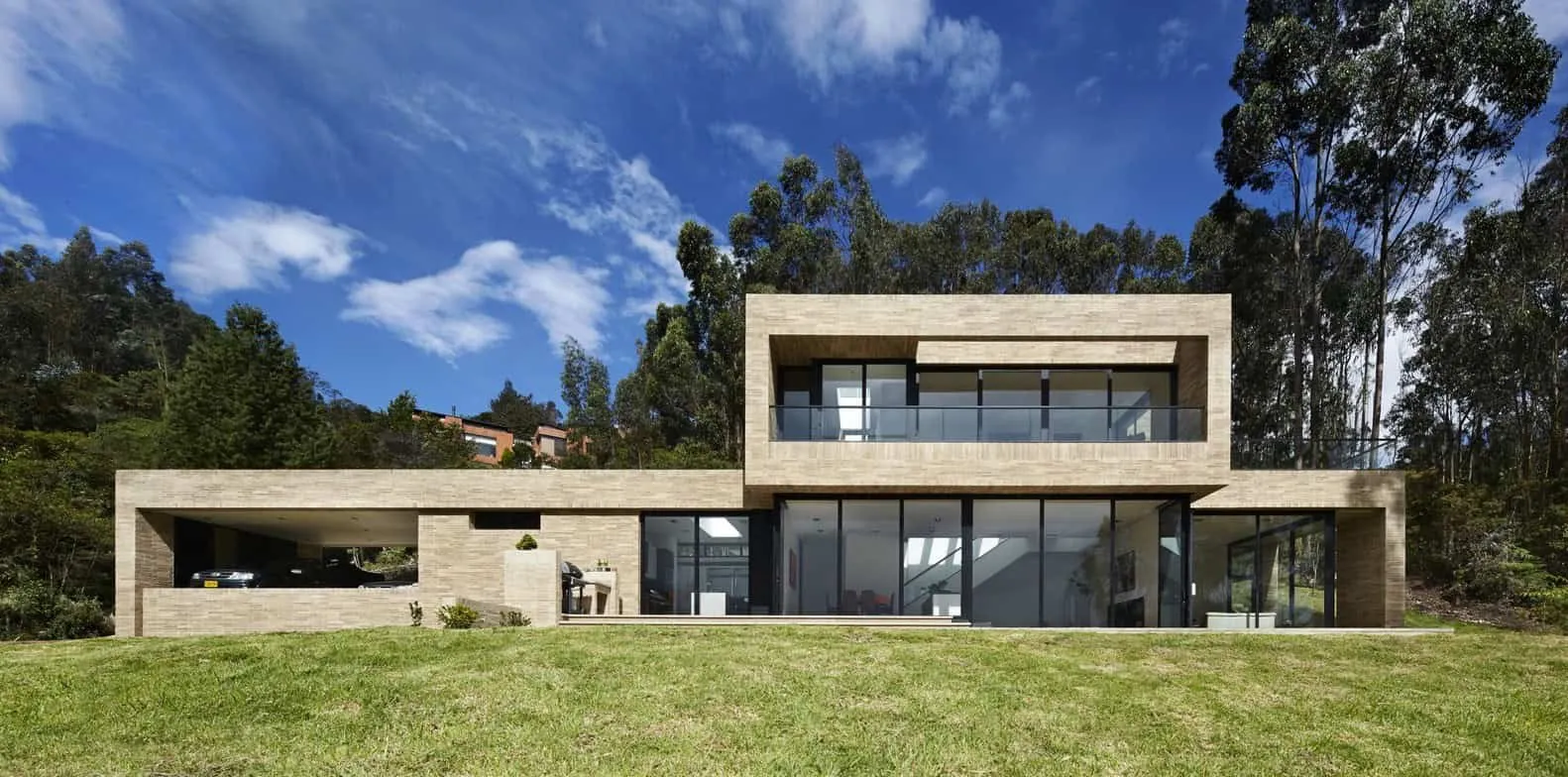 Fusca House by BAQUERIZO Arquitectos in Colombia
Fusca House by BAQUERIZO Arquitectos in Colombia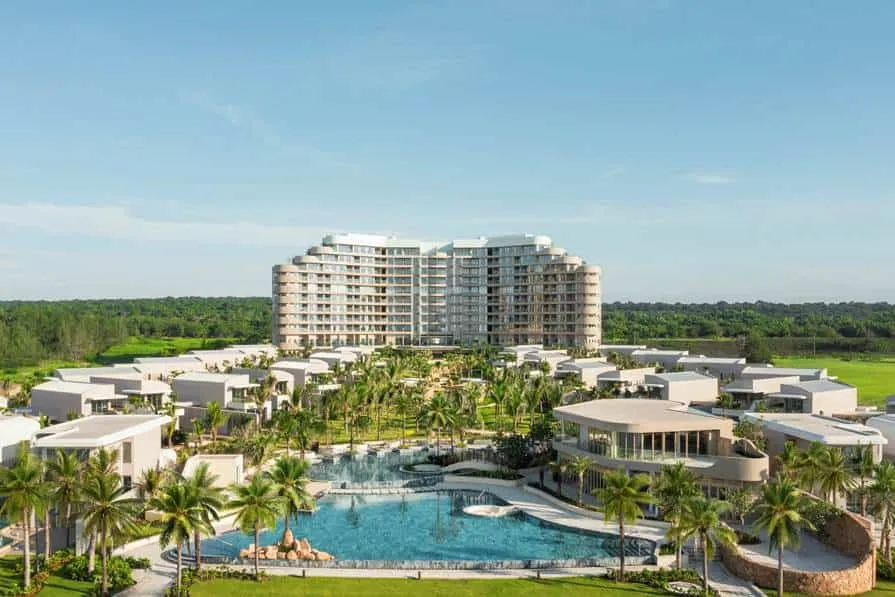 Fusion Hotel Group Announces Launch of Ixora Ho Tram by Fusion in Southern Vietnam
Fusion Hotel Group Announces Launch of Ixora Ho Tram by Fusion in Southern Vietnam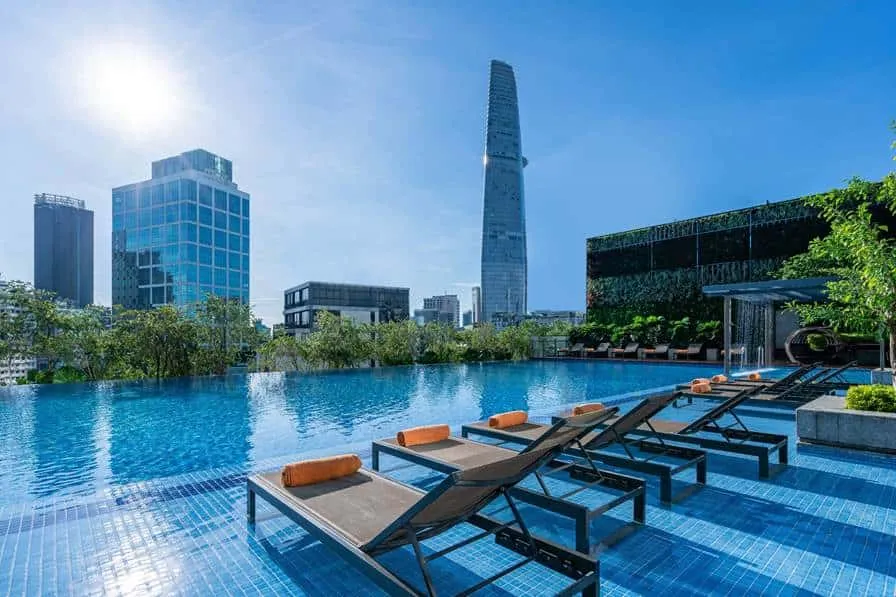 Fusion Originals Makes Debut in Saigon
Fusion Originals Makes Debut in Saigon