There can be your advertisement
300x150
Fusca House by BAQUERIZO Arquitectos in Colombia
Project: Fusca House
Architects: BAQUERIZO Arquitectos
Location: Colombia
Area: 6,587 sq ft
Photography: Andrés Valbuena
Fusca House by BAQUERIZO Arquitectos
BAQUERIZO Arquitectos designed the Fusca House on a hillside of Colombia's countryside. This modern home is surrounded by natural landscapes, providing its 6,500 square foot interior with cozy views in all directions. The house occupies two levels with a warm and bright interior.
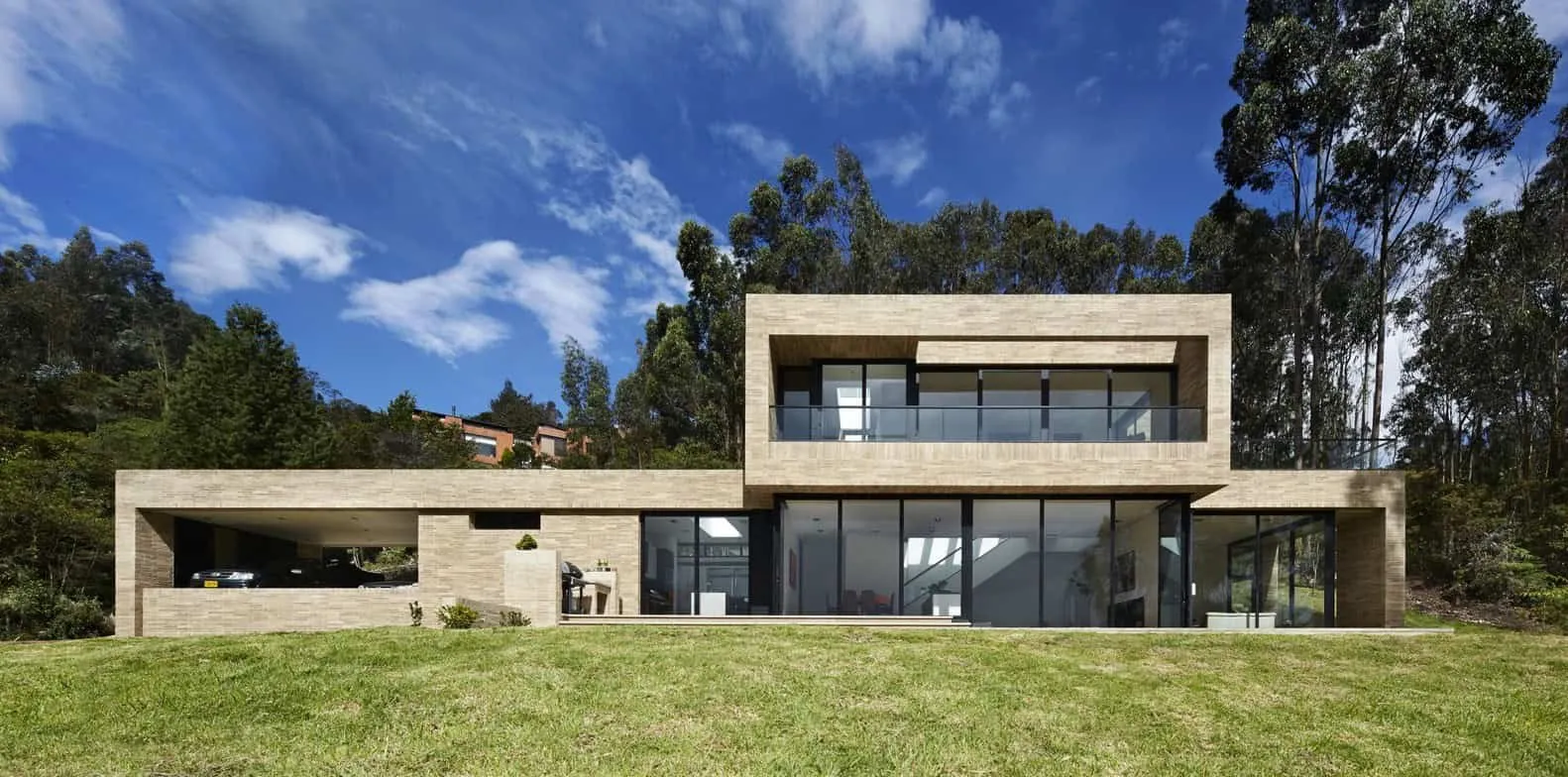
The project represents a 600 sq m residence for a family of five seeking tranquility in the countryside and a beautiful garden with a view. The property is located in an outer suburb on the northeastern hills of Bogotá and Chía, in the department of Cundinamarca, Colombia. The plot has a 30-degree slope and measures 3,879 sq m, surrounded by native forest with a predominant western view of the savanna.
The sun aligns with the view in the afternoon, which is very convenient throughout the year given its latitude, elevation and climate (2800 m, temperate-cold). On the other hand, the sun rises late in the morning from the east since it is obstructed by the hill and existing trees. Access to the property is via the lower part of the plot.
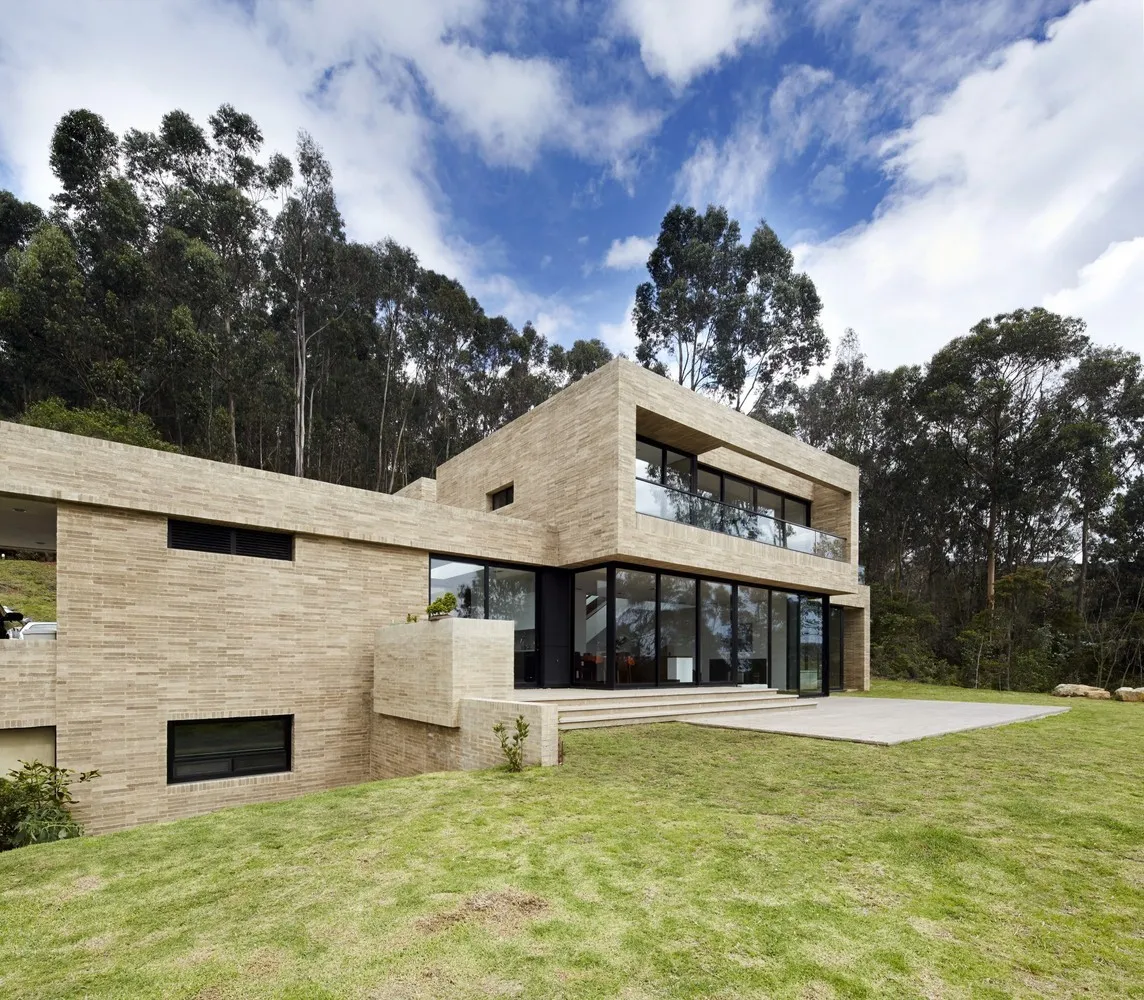
The house was designed to accommodate the topography, aligned with the contours of the plot on two levels with gardens: the first level includes public and service areas, located from south to north, acting as a protection for the high eastern part of the plot and opening to a large open terrace balcony overlooking the savanna. Thus, the roof creates a flat platform between the eastern part of the plot and the volume of the first floor.
The second level is placed on this platform as a volume oriented from east to west, consisting of bedrooms and the family room, with an overhang above the public area as a cornice ensuring a privileged view to the main bedroom and its private terrace balcony facing west. The three children's bedrooms open eastward, to a more private second-level garden relative to the hill. The family living room uses the southwest corner of the first floor platform as a terrace and opens to both views. Therefore, the house has gardens or terraces on both levels regardless of the plot's slope, as on the first floor for outdoor zones of the living room, office, dining room and kitchen, and on the second level for bedrooms and family room.
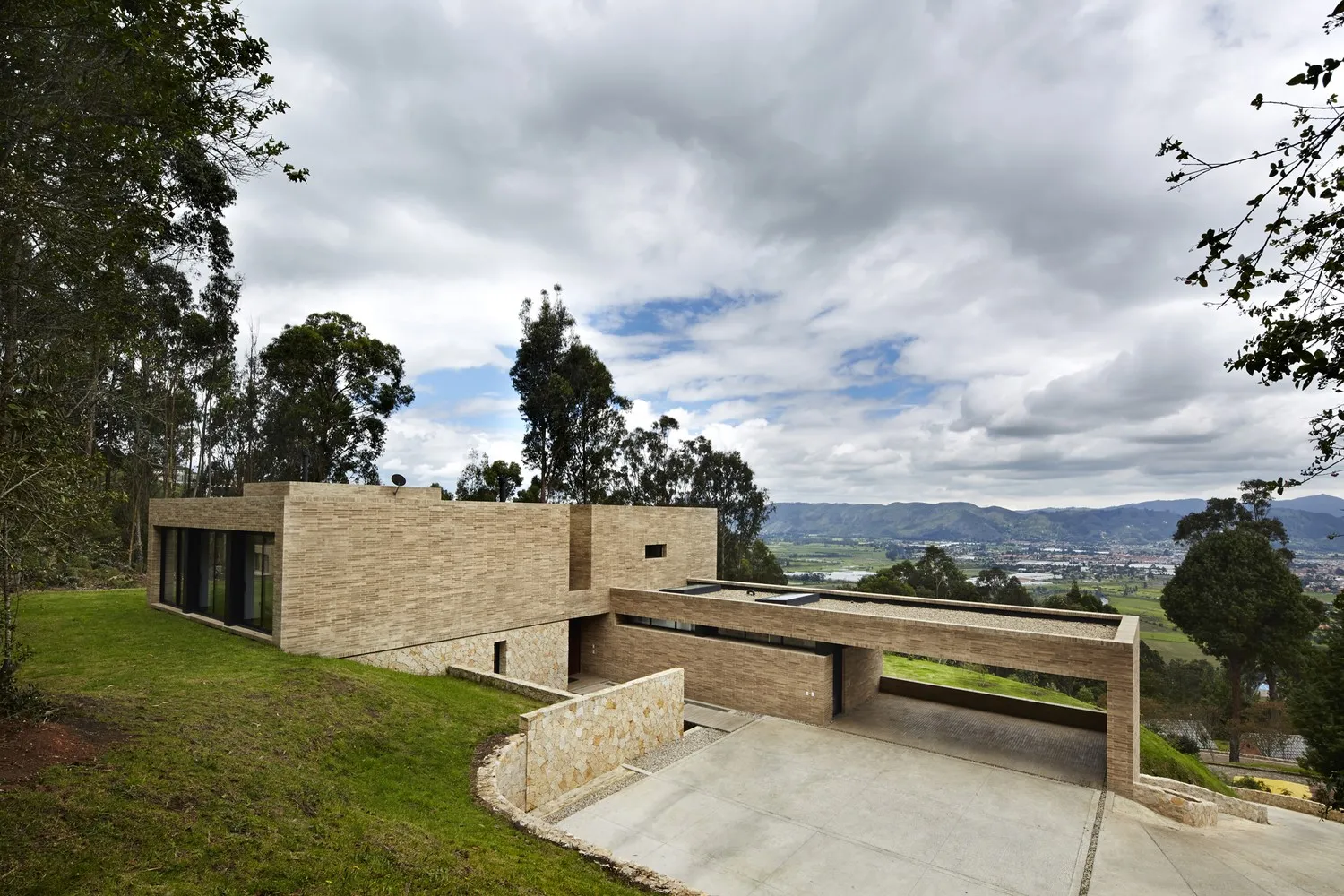
The first floor, like a long platform, is partially covered by the second-floor volume, leaving free zones at both ends of the platform for a southern terrace and overhangs and lights to the north, providing morning light to service areas. Additionally, the staircase ascends through a double-height space in the heart of the house with a large overhang allowing natural light to use morning sun immediately after sunrise behind the eastern hill and continuing until noon, reflecting time not only in a day but also changing direction throughout the year.
The house was intentionally designed with minimal use of local materials of low maintenance complexity, creating a sense of coherence: large-format bricks from Bogotá for all facades, brightly colored polished marble terraces, interior floors and wooden furniture in natural wood with blank walls as a neutral environment that owners can adapt. As sustainable development strategies, in addition to hollow brick walls with air chambers, aluminum window frames have double thermal glass for insulation and low energy consumption. During the day, a well-lit home does not require artificial lighting which consists of LED lamps. Heating was installed preventively and operates with solar panels for water heating on the garage roof (which, according to owners, is rarely used due to the heat of the sun and the home's insulation). A potable water tank and tanks, as well as a rainwater treatment station were also built.
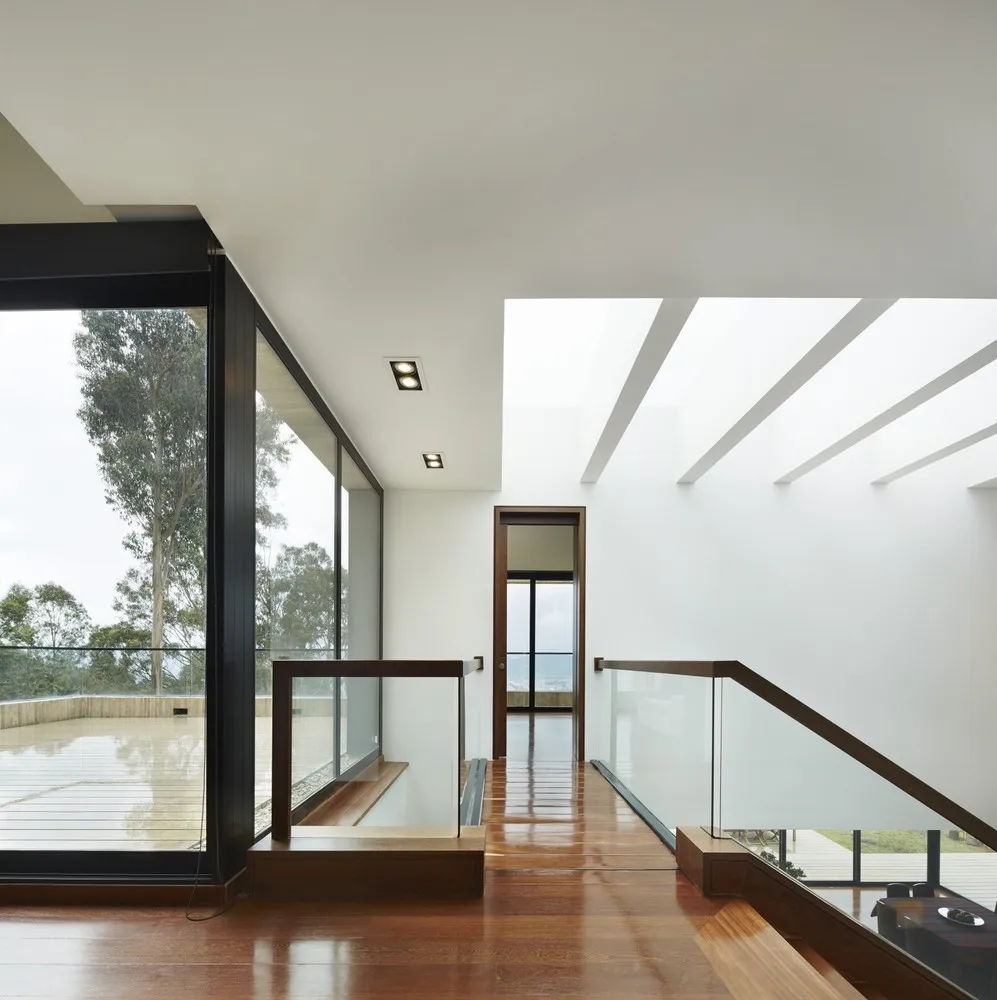
Vehicle access climbs along the perimeter through the northern part of the plot to a guest parking area on the first floor level. The garage is an extension of the longitudinal volume of the first floor, framing the view. The entrance facade is very closed and confidential. Pedestrian access crosses a stone-walled water terrace and finds the door at the center of the house's overall layout on an intermediate level between first and second floors.
The main navigation defines a north-south axis, ascending the stairs connecting both volumes, always with visual links through windows to the outside world. Descending slightly from the entrance level, one can reach a dining room with a more compact height of three meters. Descending even further down, one can reach the living room and office with a height of three and a half meters. The living room and dining room form a large common area without columns, but with a slope for their differentiation and feature a large 180-degree window opening to the terrace and west garden under the main bedroom. The office occupies the southwest corner of the glass wall. A large central fireplace separates and defines the office and living room.
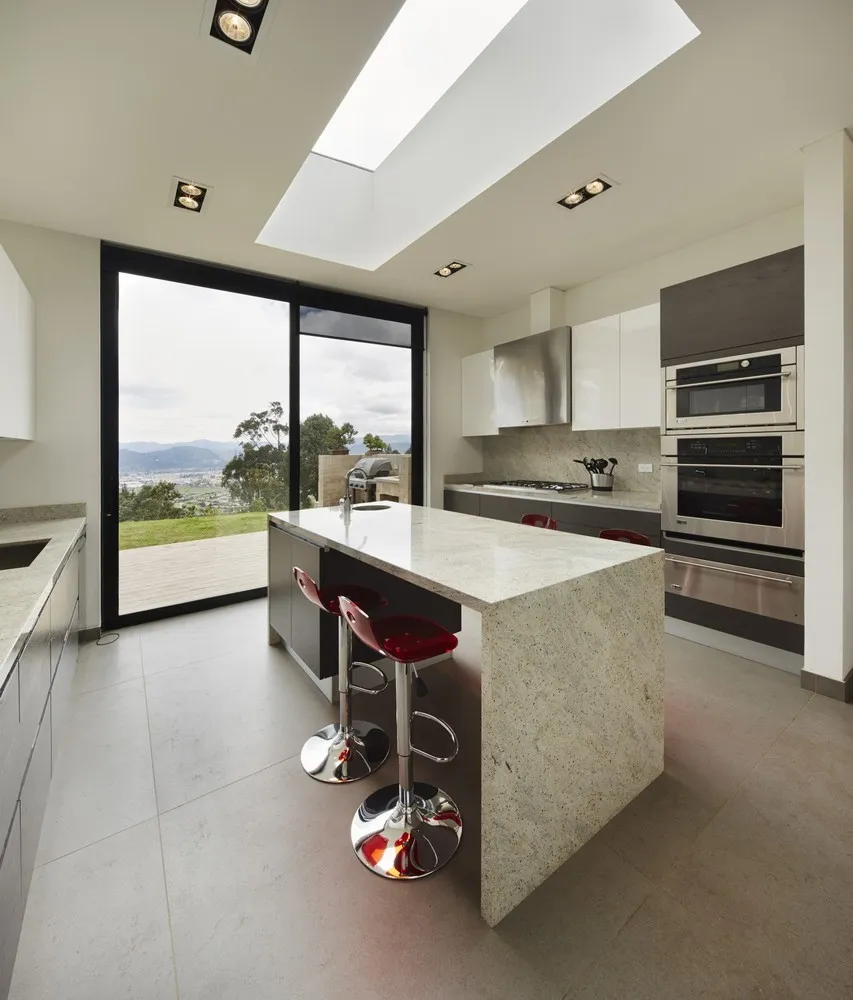
The kitchen on the dining room level opens to a terrace higher than the living room's terrace, creating a sequence of levels from inside out. The kitchen and laundry room have longitudinal skylights that warm the space in the morning. Due to the uneven topography at the northern end, the service and technical room is located one level below the garage and opens to the western facade side with its own garden. The general storage was designed behind the staircase in a continuous line with the office, as well as a workshop or multi-purpose room that can serve as a guest bedroom with a southwest facade.
Ascending the stairs together with the lit space, navigation ends at the family room's terrace, creating a feeling of reaching another first floor. On one side from the staircase hall, the central space intersects with a bridge for access to the main bedroom, while children's rooms open on the other side.
– BAQUERIZO Arquitectos
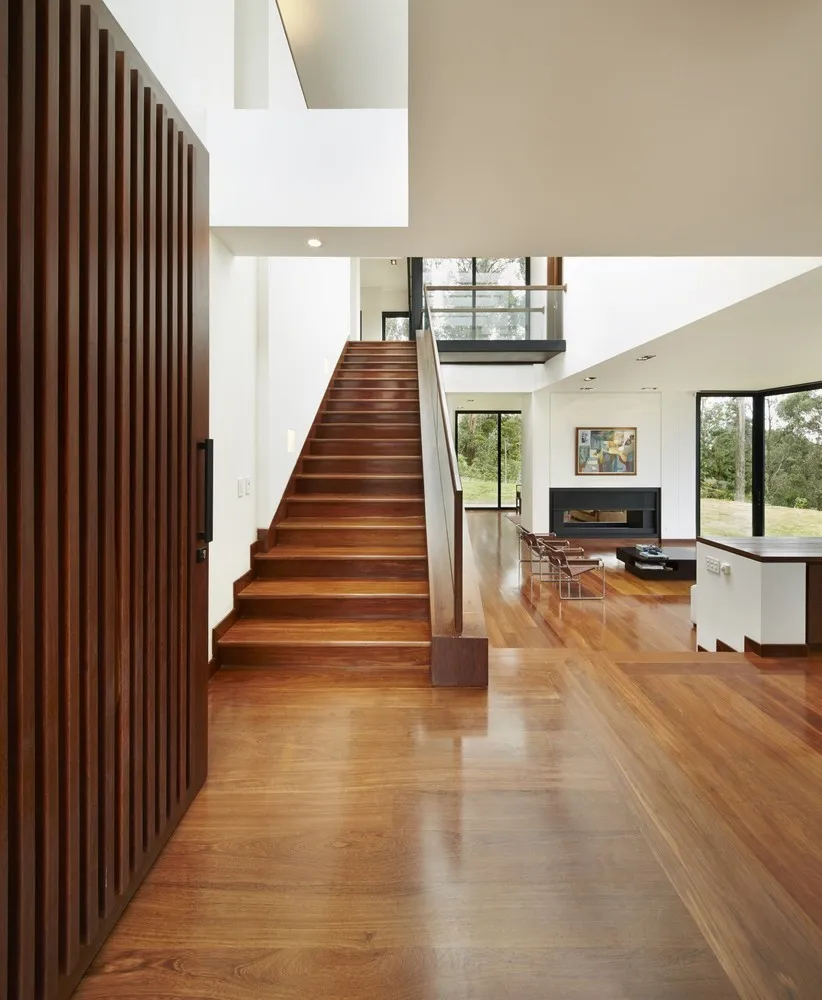
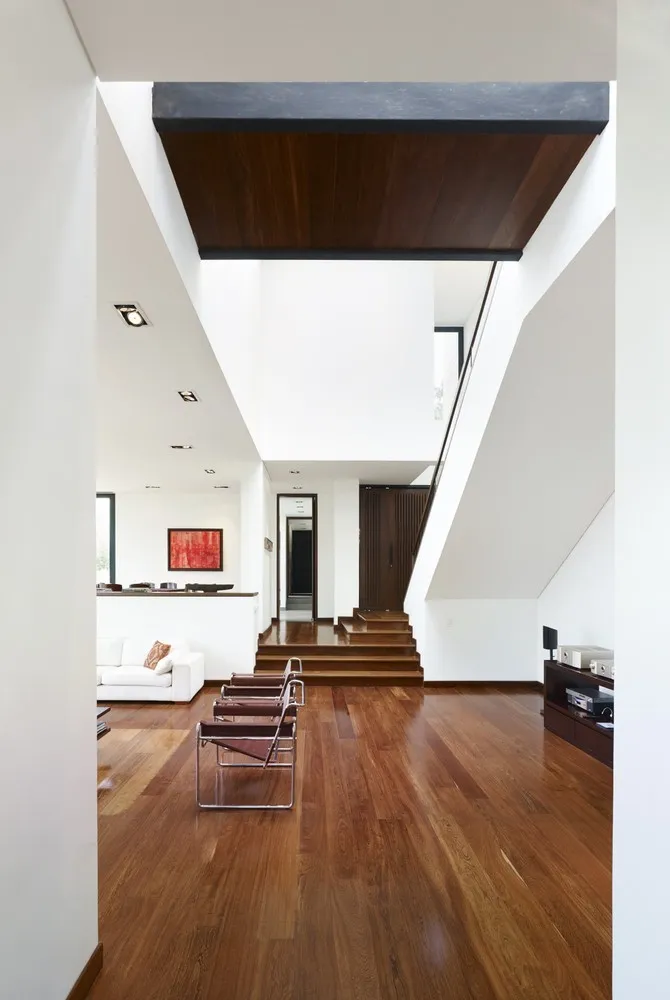
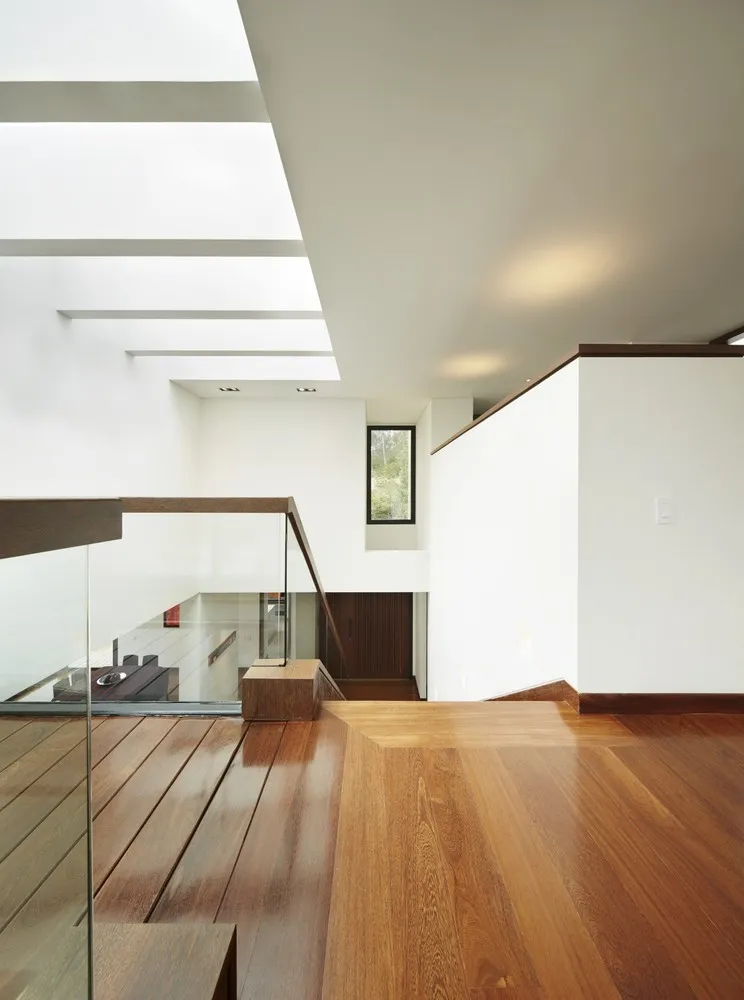
More articles:
 Flowers for Instant Interior Improvement
Flowers for Instant Interior Improvement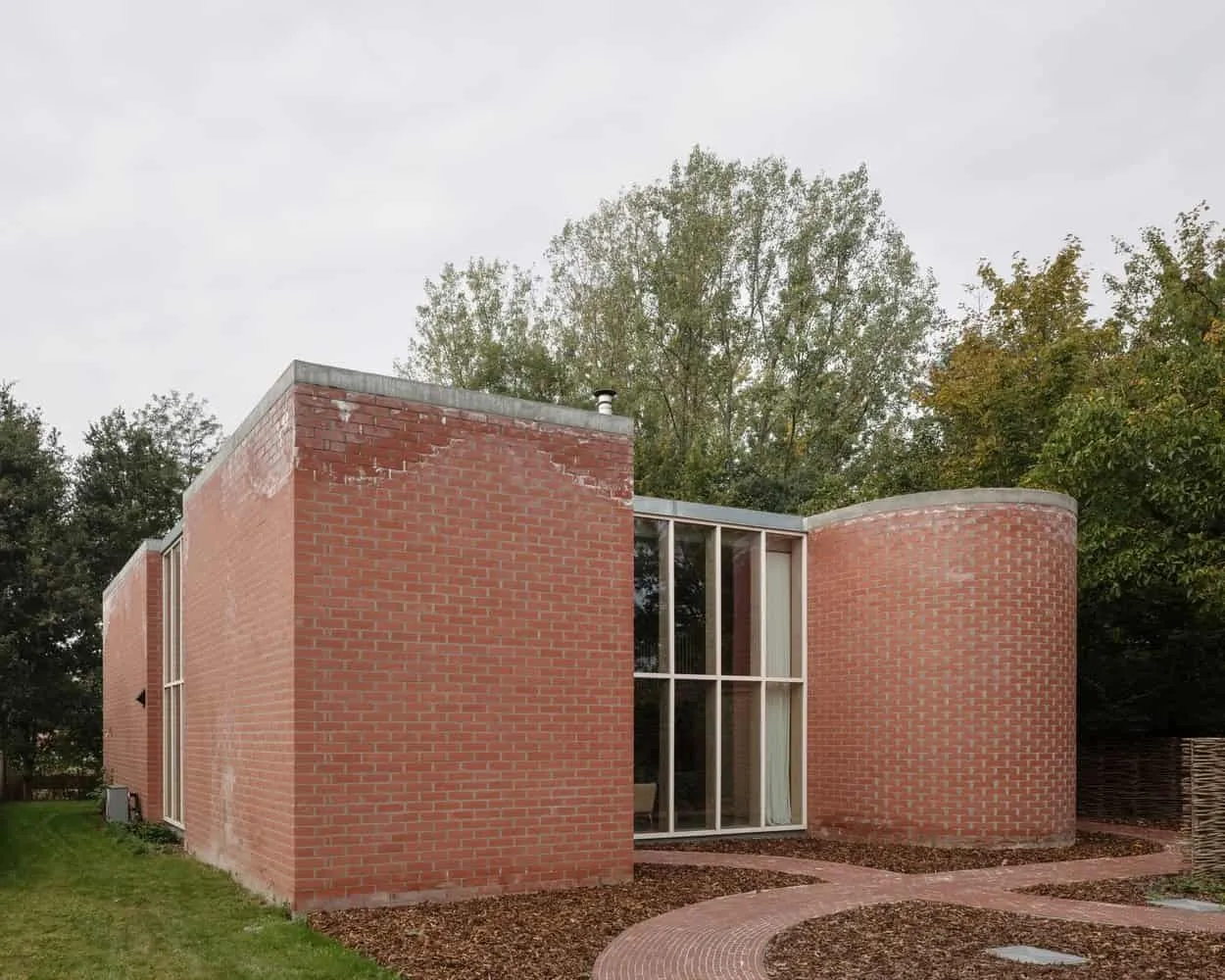 House fmM by BLAF Architecten: geometry, nature and hybrid design
House fmM by BLAF Architecten: geometry, nature and hybrid design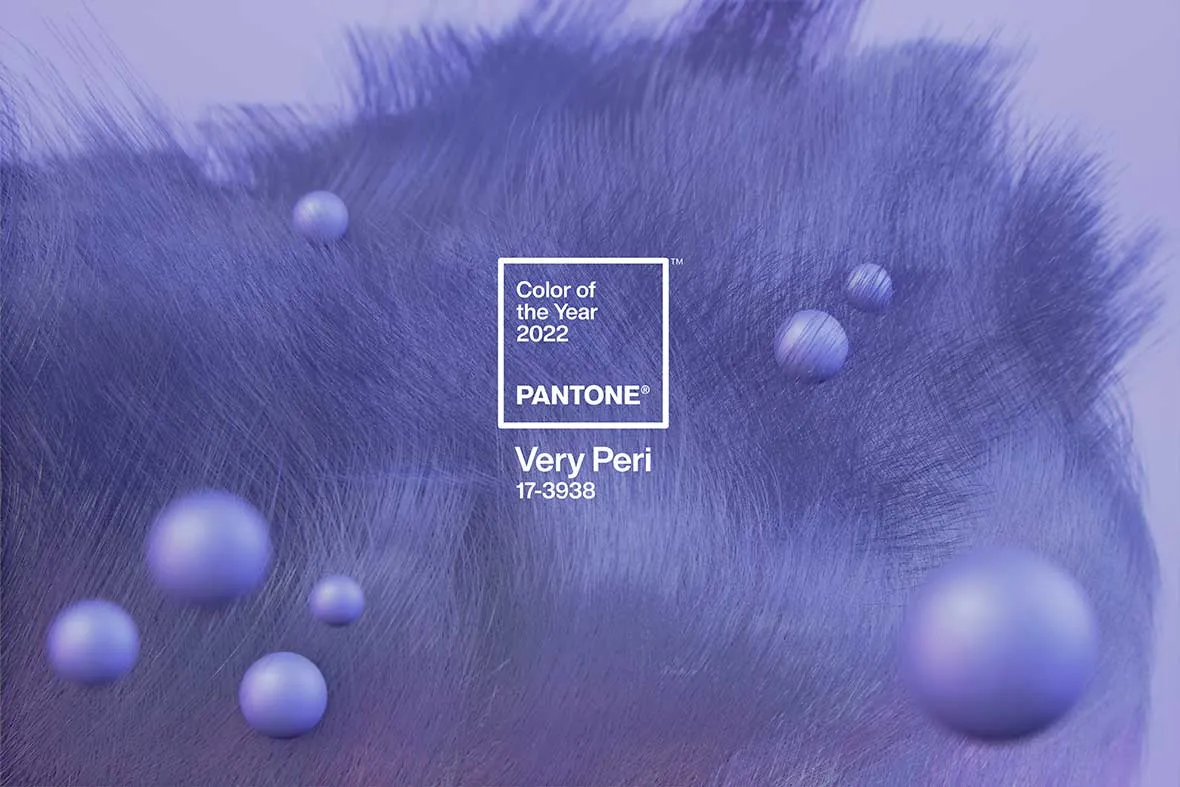 Focus on All Decoration Trends to Follow in 2022
Focus on All Decoration Trends to Follow in 2022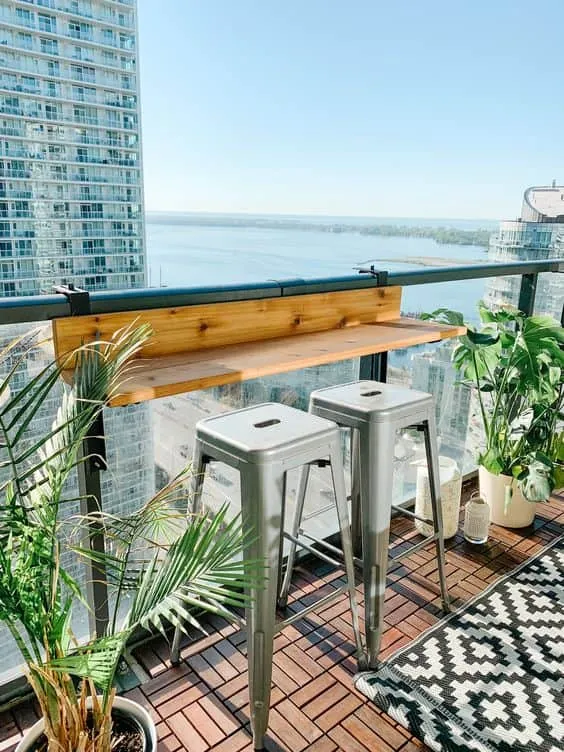 Folding and Hanging Tables Are Perfect for Cozy Balconies
Folding and Hanging Tables Are Perfect for Cozy Balconies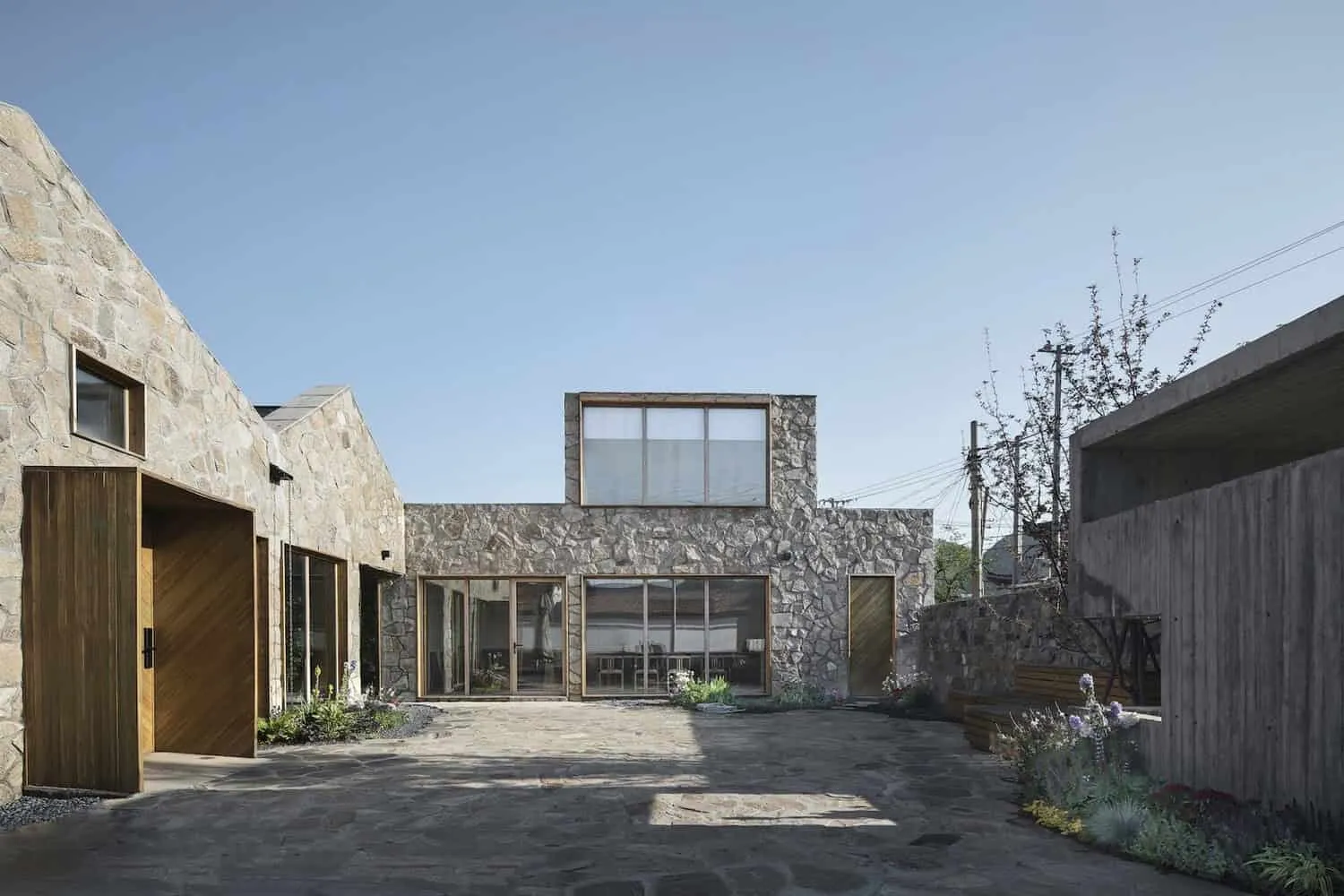 House with Folding Roof in Courtyard by MAT Office in Beijing, China
House with Folding Roof in Courtyard by MAT Office in Beijing, China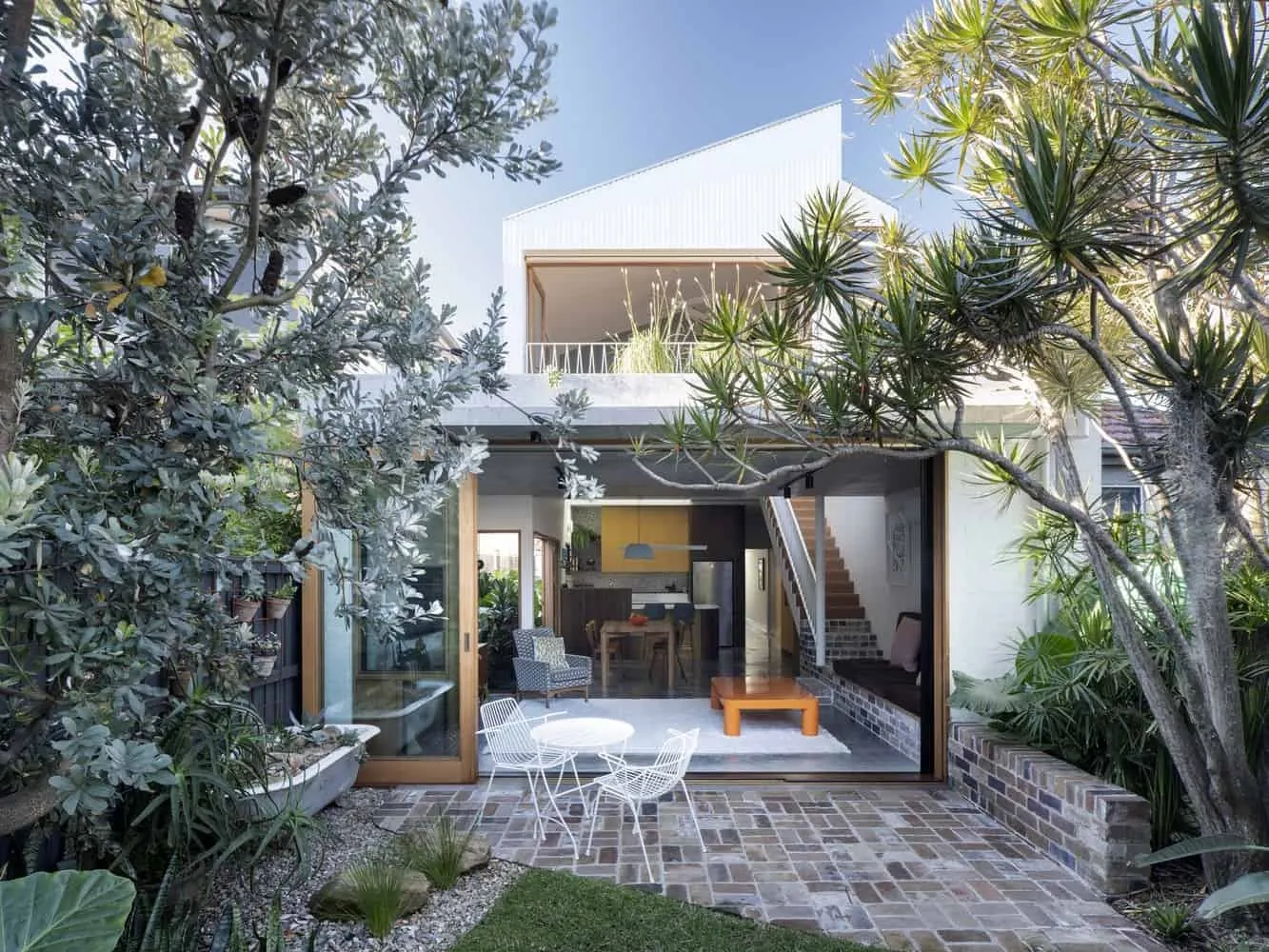 Fondue House by Castlepeake Architects in Marrickville, Australia
Fondue House by Castlepeake Architects in Marrickville, Australia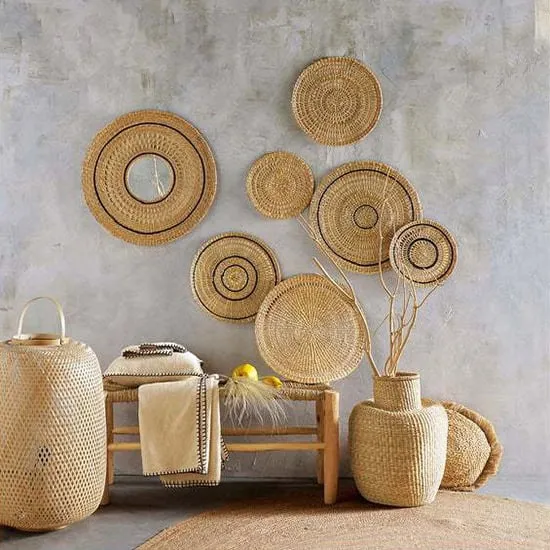 For Warm and Exotic Decor, This Ethnic Wall Hanging Will Be the Perfect Element
For Warm and Exotic Decor, This Ethnic Wall Hanging Will Be the Perfect Element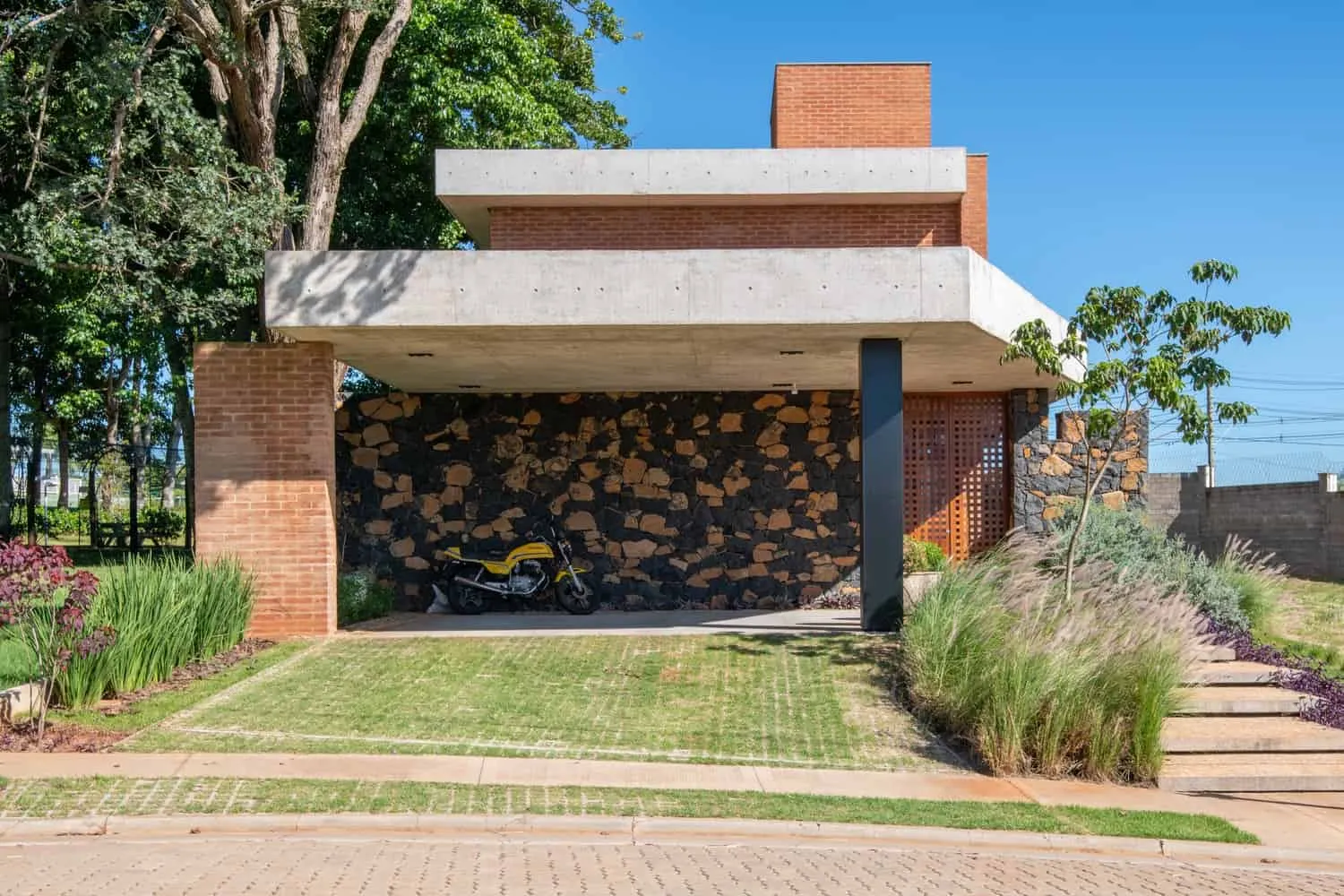 Forest House lb+mr in Sao Carlos, Brazil
Forest House lb+mr in Sao Carlos, Brazil