There can be your advertisement
300x150
Fondue House by Castlepeake Architects in Marrickville, Australia
Project: Fondue House Architects: Castlepeake ArchitectsLocation: Marrickville, AustraliaArea: 1,506 sq ftYear: 2022Photography: Tom Ferguson
Fondue House by Castlepeake Architects
The Fondue House is an impressive compact modern residence designed by Castlepeake Architects. This project represents an extension and renovation of an existing home in Marrickville, New South Wales, Australia. The completed project offers just over 1,500 square feet of living space but maximizes the available area through thoughtful design.
The small one-and-a-half story house with a high northern neighbor drew inspiration beyond its boundaries to fulfill the client's desire for more natural light and improved connection with the surroundings. Fascinating views opened from the upper level to the tree canopy on the street and through the densely planted backyard garden of neighbors. The alignment of the staircase space creates a clear sightline running the full length of the house, directing light downward.
The sense of spaciousness inside does not correspond to its size due to the interconnection between rooms and their relationship with garden zones. Movable louvers open to high openings above the staircase and kitchen, allowing visual connection and informal communication.
The former unused side passage is now a lush garden. The striking garden above the bedroom provides a continuous plant view toward neighboring trees. Adding just 4 square meters on the first level expands the living space from one boundary to another, while the backyard and side garden are visually integrated into the space.
Materials chosen for their texture and warmth complement vibrant colors, while architectural details are infused with a sense of suburban nostalgia.
–Castlepeake Architects
More articles:
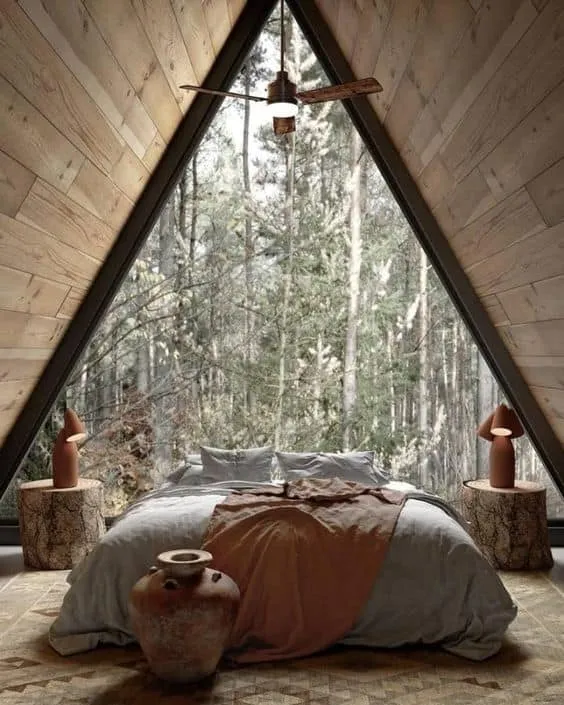 Fantastic Beds You Won't Want to Leave
Fantastic Beds You Won't Want to Leave Fantastic Ideas for a Small Bedroom: Decor and Concepts for Tiny One-Room Spaces
Fantastic Ideas for a Small Bedroom: Decor and Concepts for Tiny One-Room Spaces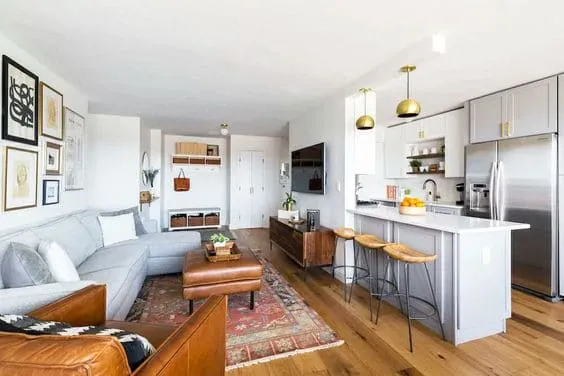 Fantastic Ideas for Kitchen-Living Room
Fantastic Ideas for Kitchen-Living Room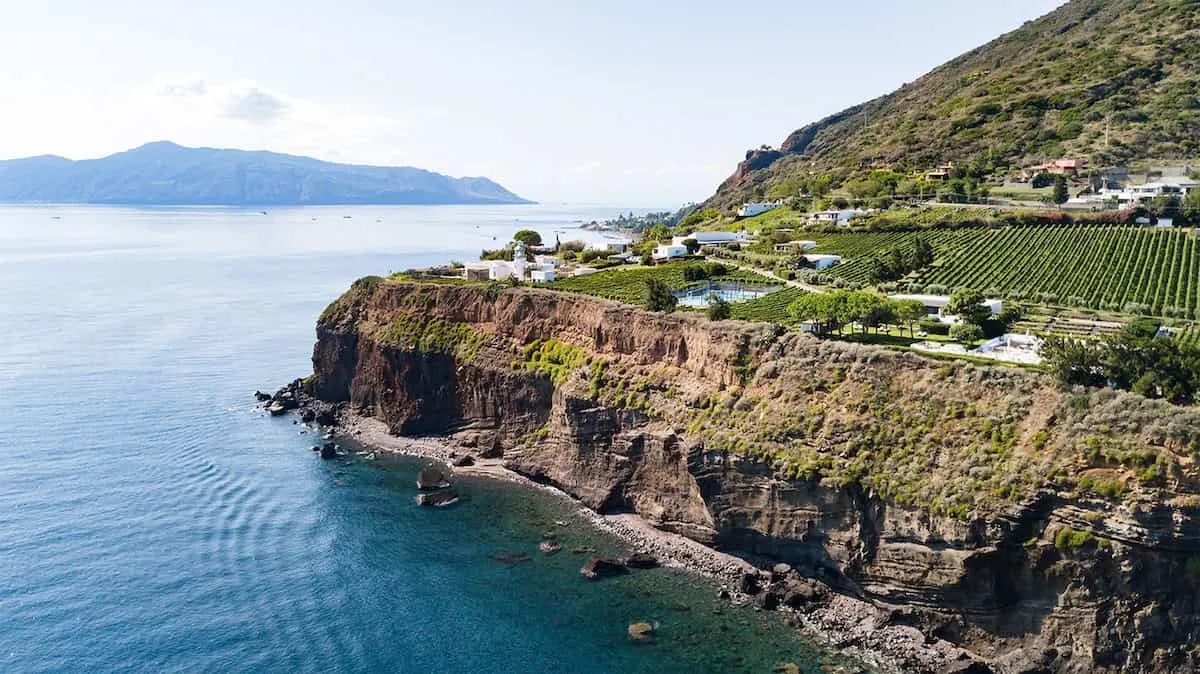 Faro di Capofaro: Lighting Restored by MAB Arquitectura
Faro di Capofaro: Lighting Restored by MAB Arquitectura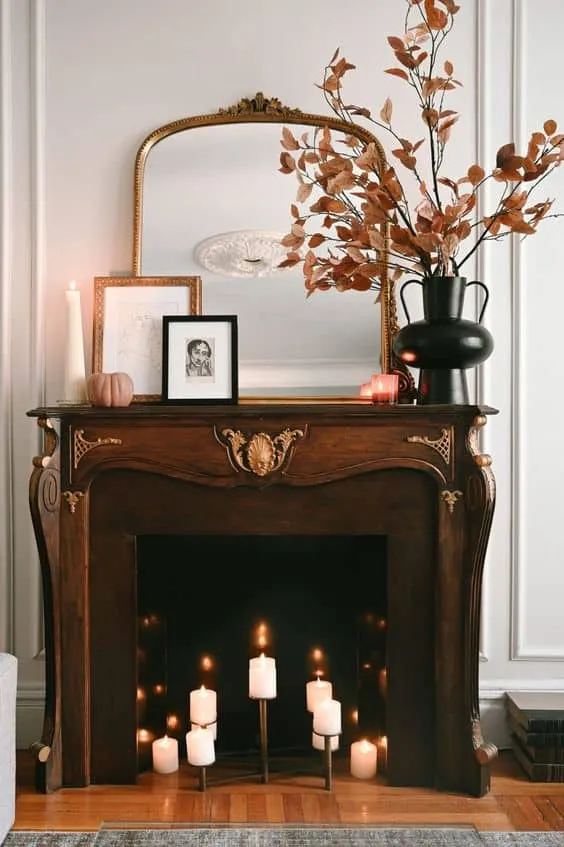 Ideas for Fake Fireplaces to Add Warmth to Your Living Space
Ideas for Fake Fireplaces to Add Warmth to Your Living Space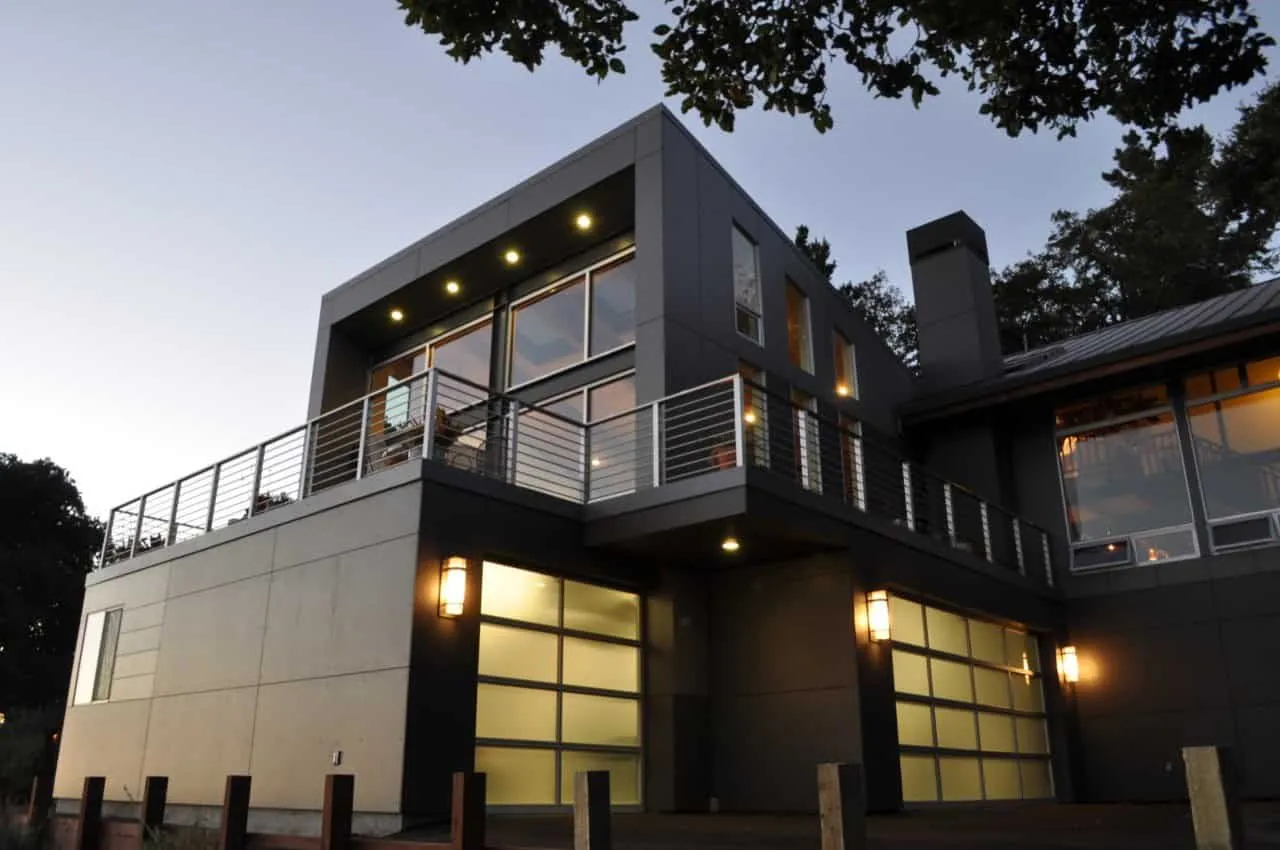 Favre Ridge by Fuse Architecture in Santa Cruz, California
Favre Ridge by Fuse Architecture in Santa Cruz, California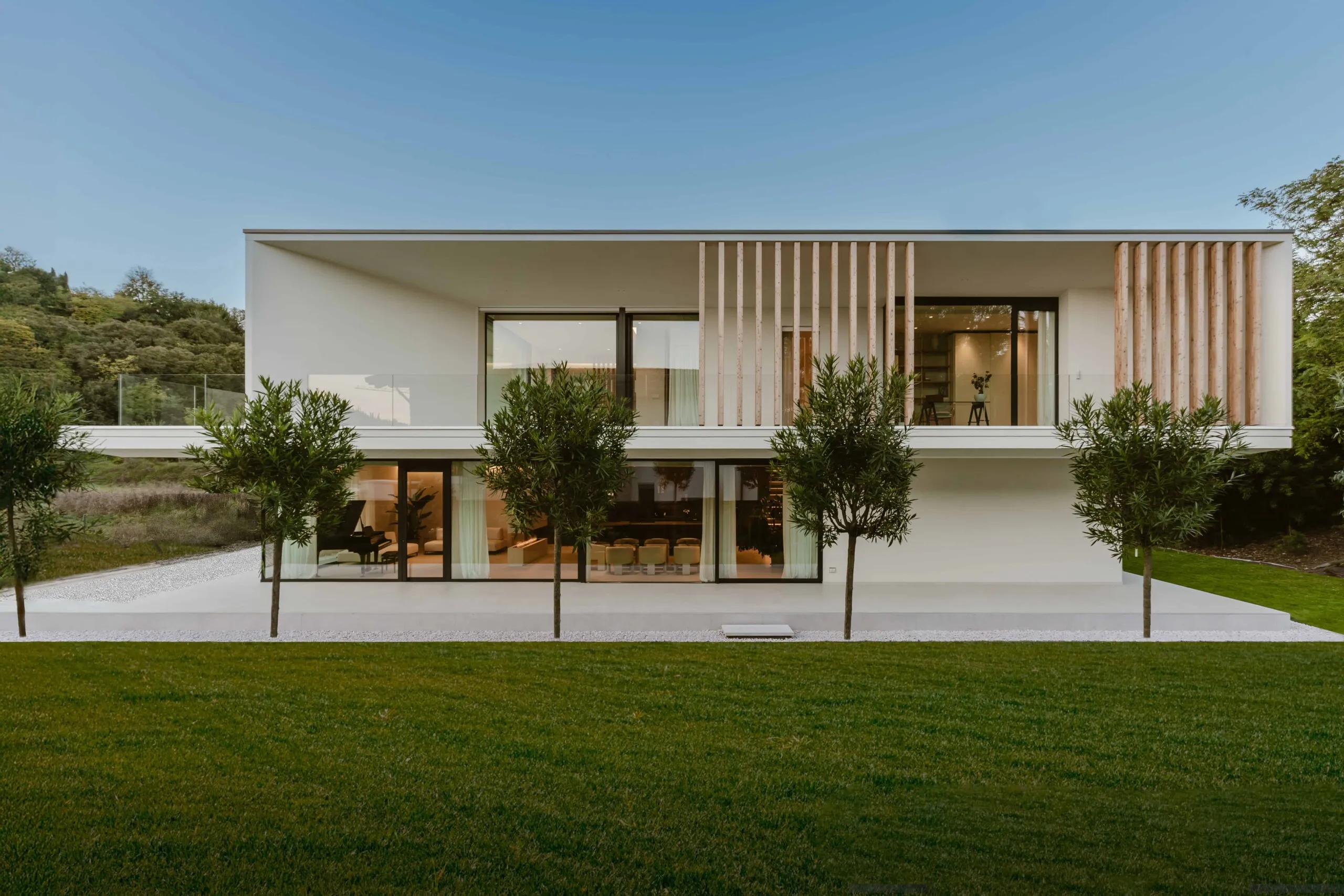 House F+C | Michel Perlini | Verona, Italy
House F+C | Michel Perlini | Verona, Italy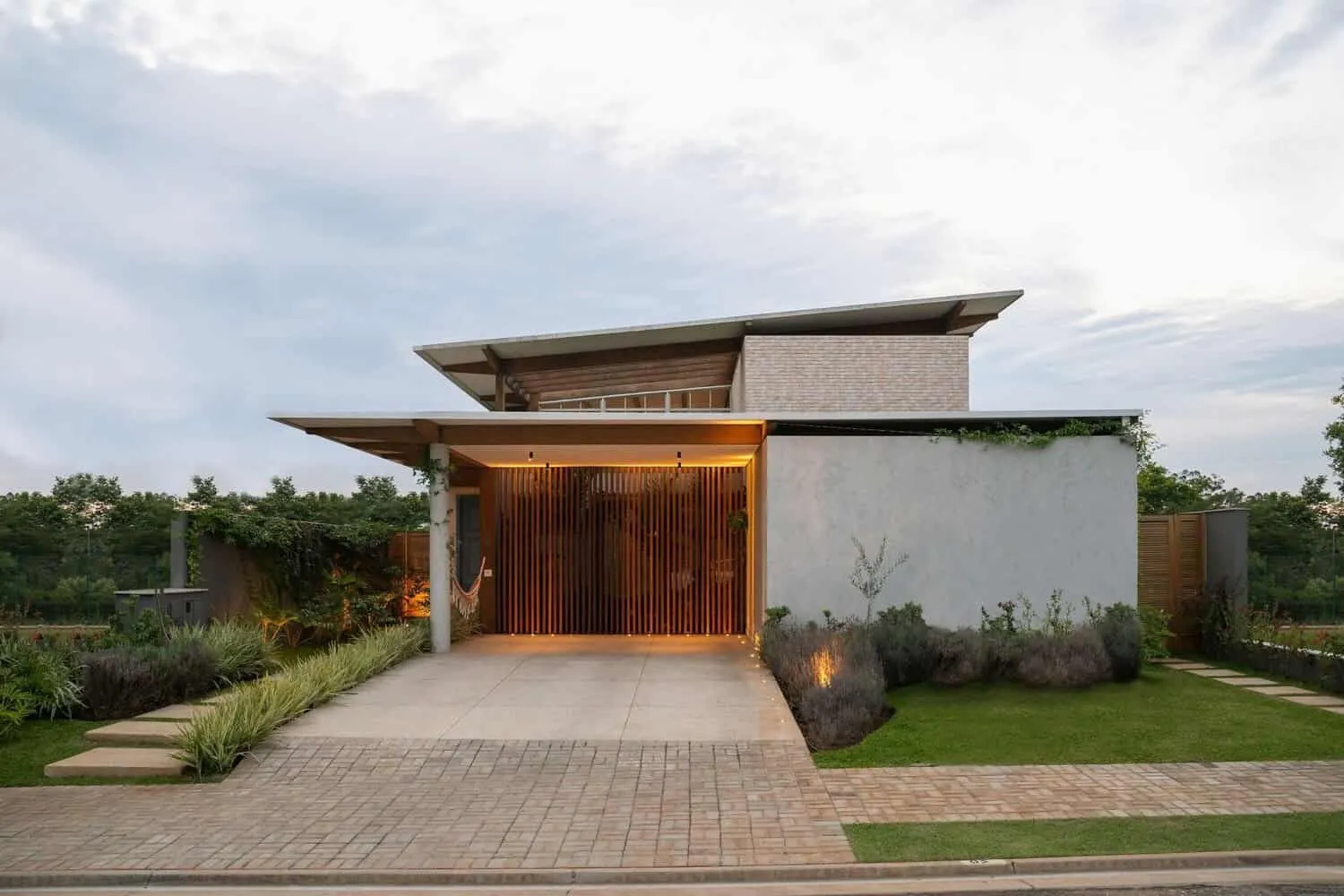 Residential House FC Residence by F:Poles Arquitetura in Vitória Rantim, Brazil
Residential House FC Residence by F:Poles Arquitetura in Vitória Rantim, Brazil