There can be your advertisement
300x150
House F+C | Michel Perlini | Verona, Italy
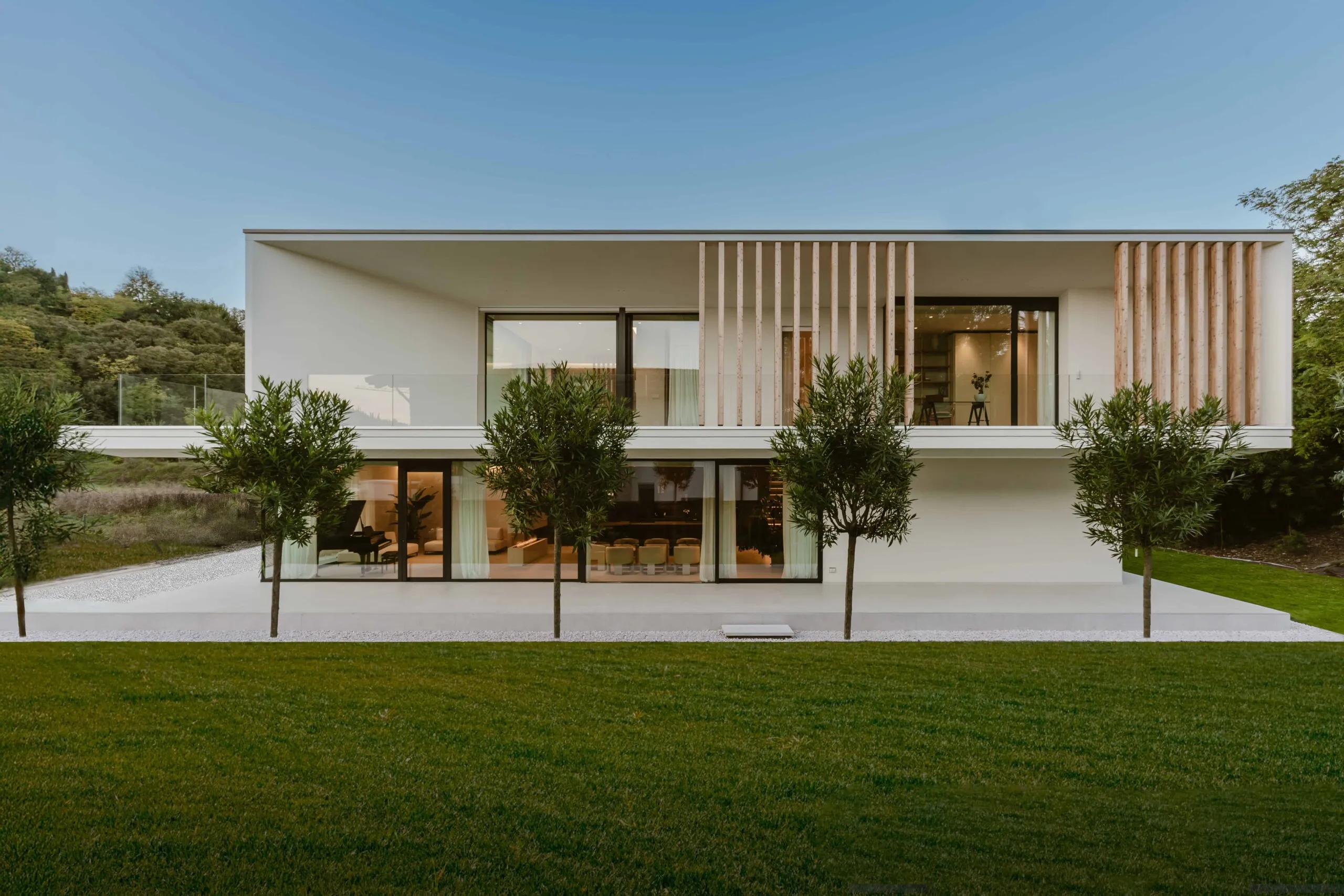
Harmonious blend of architecture and nature
Situated on the picturesque hills of Torricelle on the outskirts of Verona, House F+C demonstrates flawless integration of modern design with the natural environment. Created by renowned architect Michel Perlini, this minimalist house represents a monolithic concept of sustainable development where light, materials and spatial organization come together to create an exceptional living experience.
Monolithic form in perfect balance
Located on a 2500 sq m plot, the house itself occupies 300 sq m and is divided into two monochromatic rectangular volumes. This design allows House F+C to blend seamlessly with the landscape, enhancing its presence without overshadowing the natural beauty. Its expressive geometry and clean lines create an architectural statement that is both bold and modest.
Smart spatial organization on two levels
House F+C spans two levels, designed for functionality and aesthetic flow. The first level features a spacious open area where the designer's custom fireplace serves as a sculptural centerpiece, dividing the dining and kitchen zones while maintaining an open visual connection to the elegant garden. The private garage is hidden on the north side for optimal use.
An architectural highlight of the house is a dramatic illuminated suspended staircase, a signature element of Perlini's design. This sculptural structure ascends to the second floor, leading to the main bedroom embodying Japanese minimalism. It includes an open bathroom, wardrobe and direct access to a panoramic terrace with a built-in pool offering uninterrupted views of Verona's scenic hills.
Additional to the second floor are a secondary bedroom with en-suite bathroom, a separate office and laundry area. The spacious terrace wraps around the upper level, with angular surfaces strategically framing curated views of the surrounding landscape, strengthening the connection between house and nature.
Ode to natural light and materials
House F+C is a symphony of natural elements, where light plays a key role in shaping the atmosphere. Floor-to-ceiling windows stretch twelve meters, flooding the interior with abundant natural light. These openings create a seamless link between indoors and outdoors, while golden hues on the southern walls enhance natural illumination, creating a dynamic play of light and warmth throughout the day.
The interiors follow a minimalist philosophy that aligns with the house's exterior style. Clay-finished walls regulate humidity, ensuring a healthy indoor atmosphere, while a suspended ceiling discreetly integrates automatic blinds and an advanced climate control system. Custom kitchen cabinets and furniture enhance the overall design harmony, emphasizing the purity of its architectural language.
Standard of sustainable architecture
House F+C is meticulously designed for maximum energy efficiency, employing a passive approach to architecture that optimizes solar heat and thermal regulation. Southern rooms use the sun for natural heating in winter, while overhangs minimize heat absorption in summer. Service areas located on the north side reduce thermal loss, providing year-round comfort with minimal energy consumption.
A modern mechanical ventilation system and individual lighting with a color temperature of 3000 K contribute to the ecological focus, reinforcing both sustainable development and well-being. The result is an architectural masterpiece embodying Perlini's philosophy—free from excess but rich in subtle details, where every element creates a harmonious dialogue between architecture and nature.
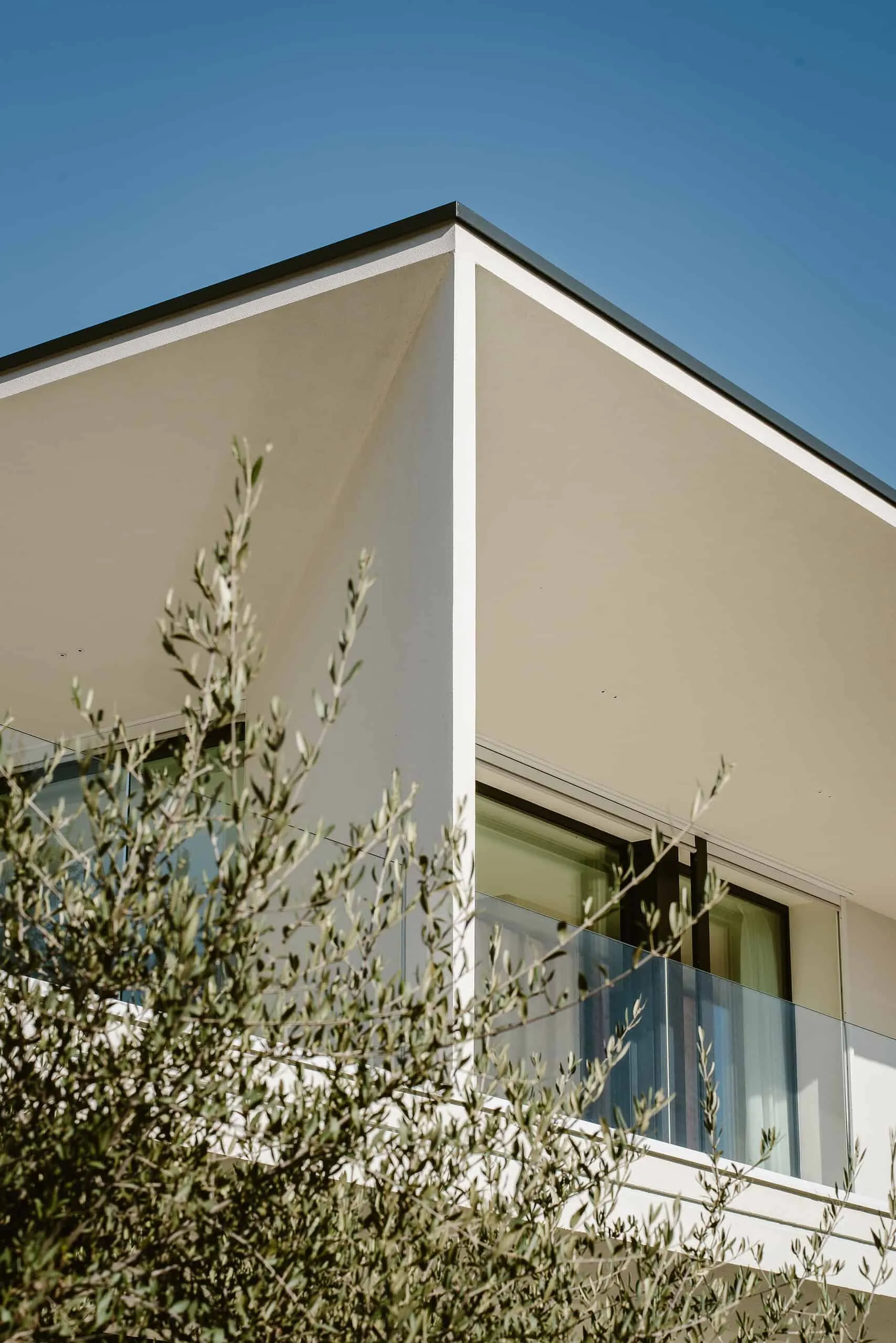 Photos © Francesco Scannavino
Photos © Francesco Scannavino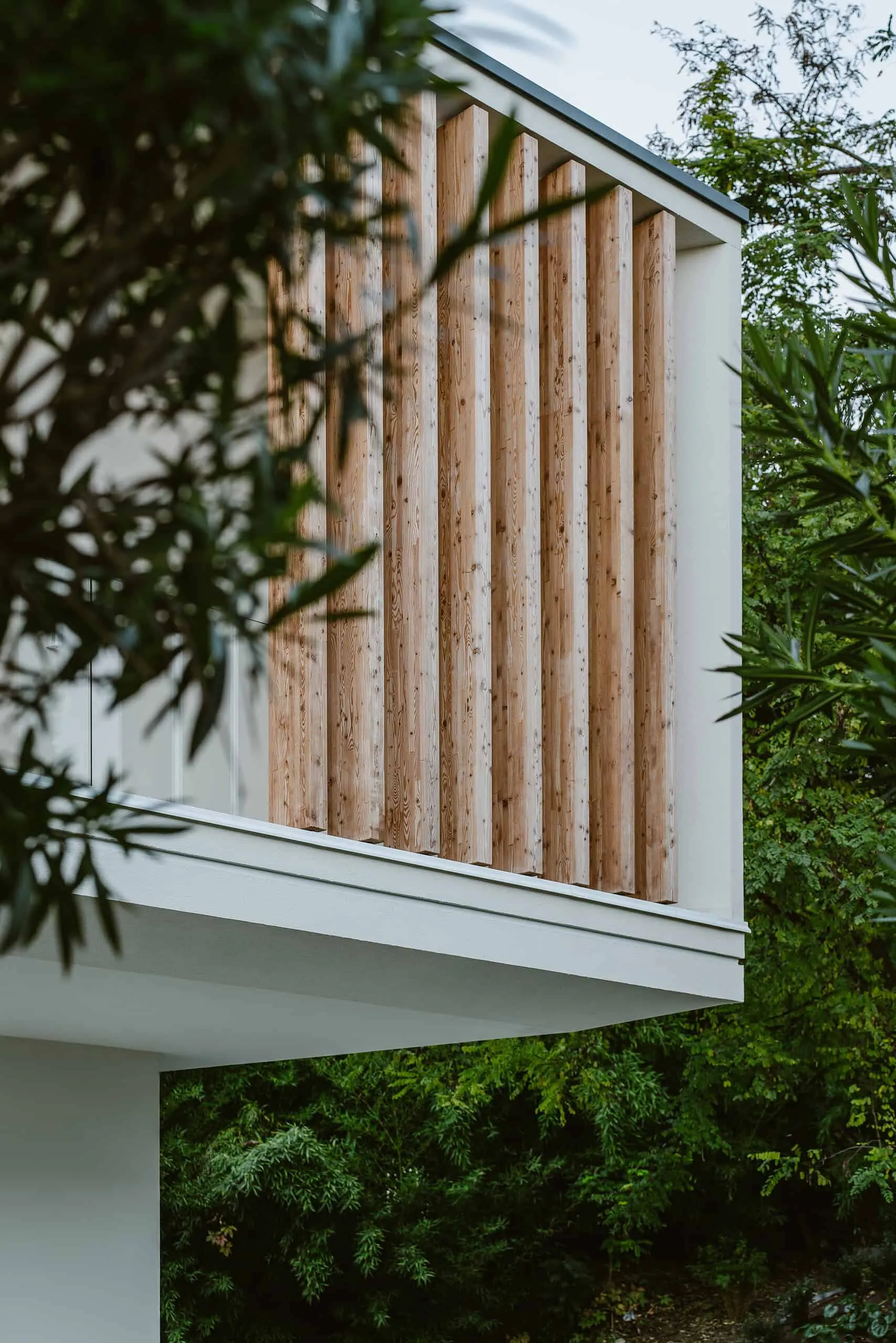 Photos © Francesco Scannavino
Photos © Francesco Scannavino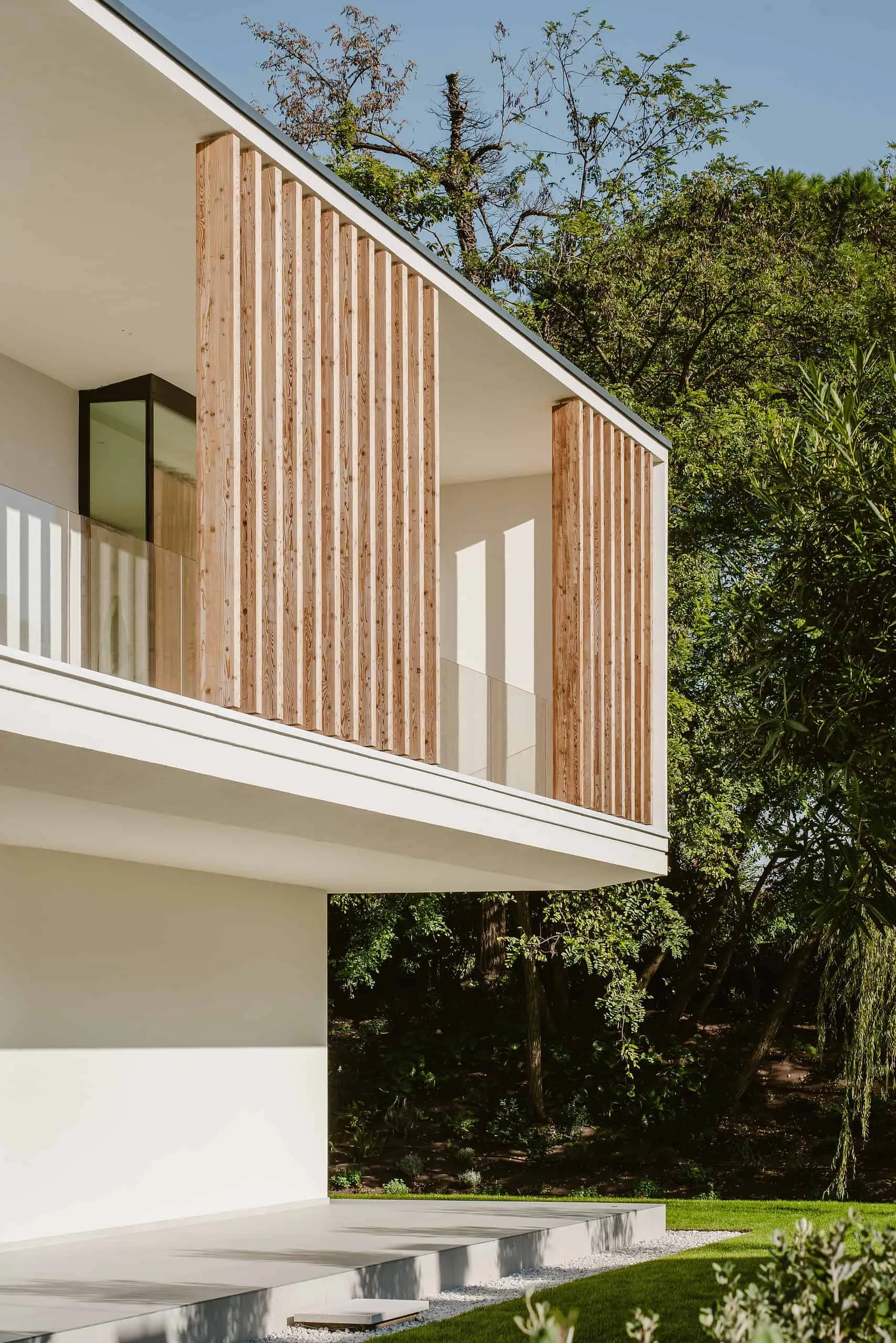 Photos © Francesco Scannavino
Photos © Francesco Scannavino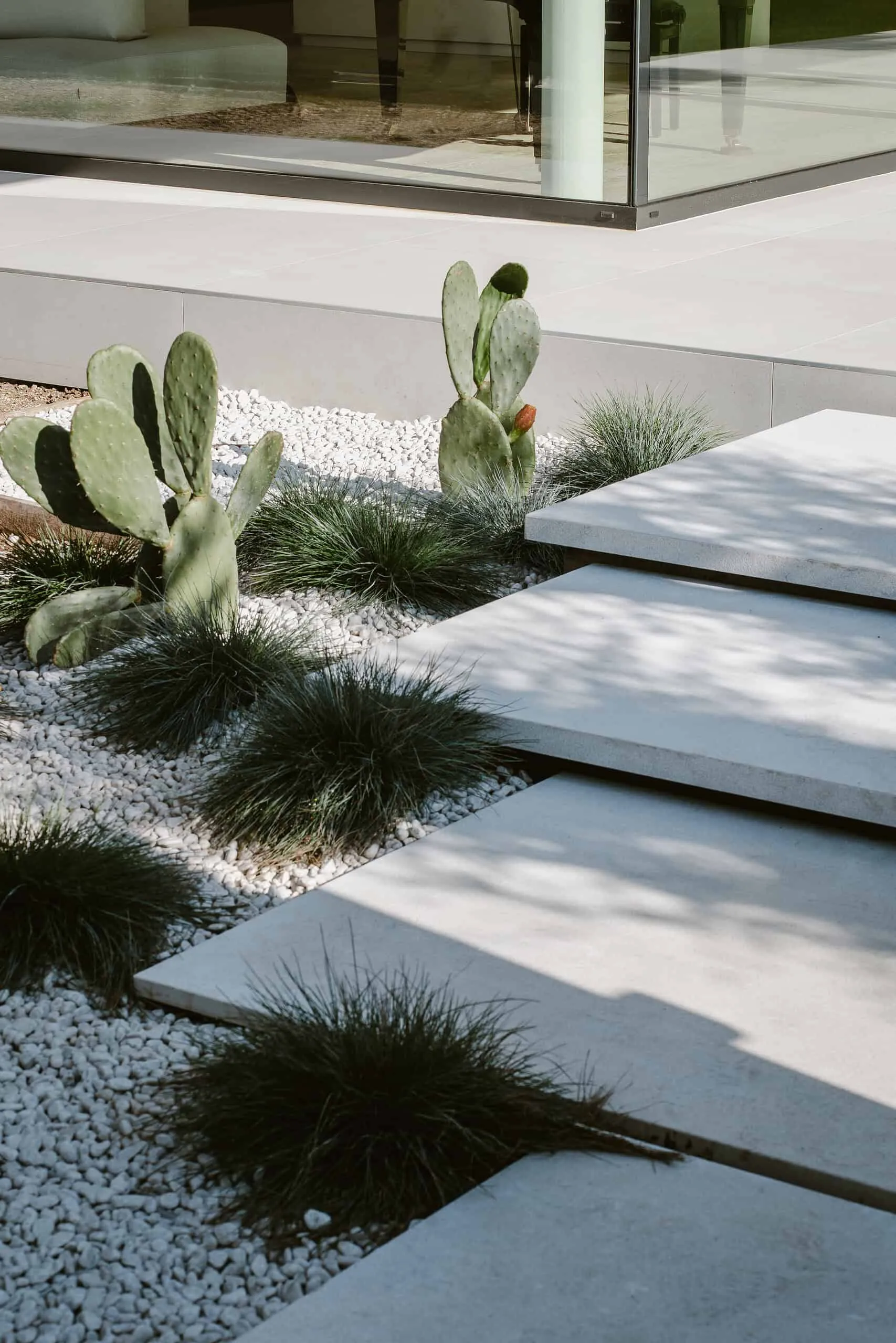 Photos © Francesco Scannavino
Photos © Francesco Scannavino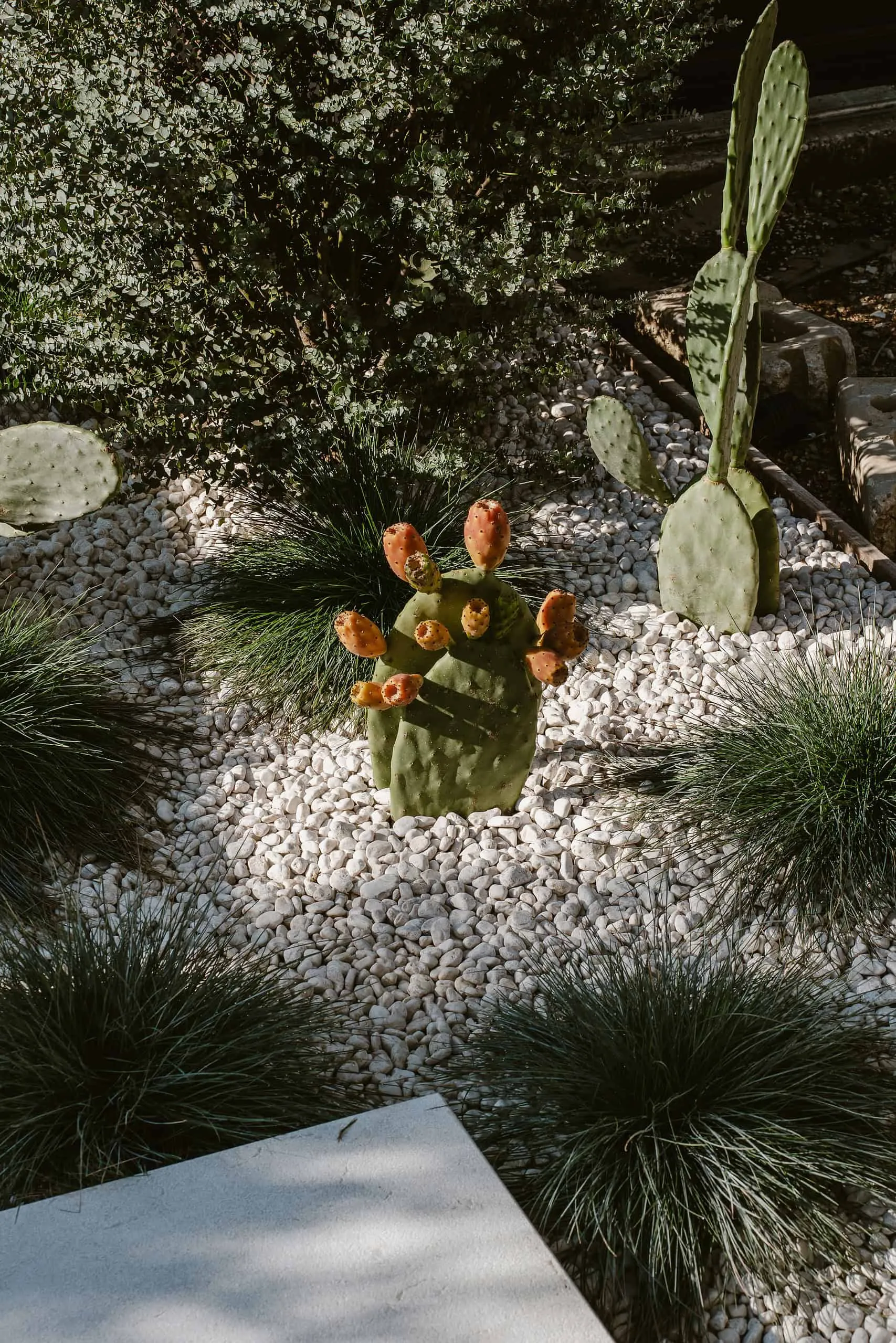 Photos © Francesco Scannavino
Photos © Francesco Scannavino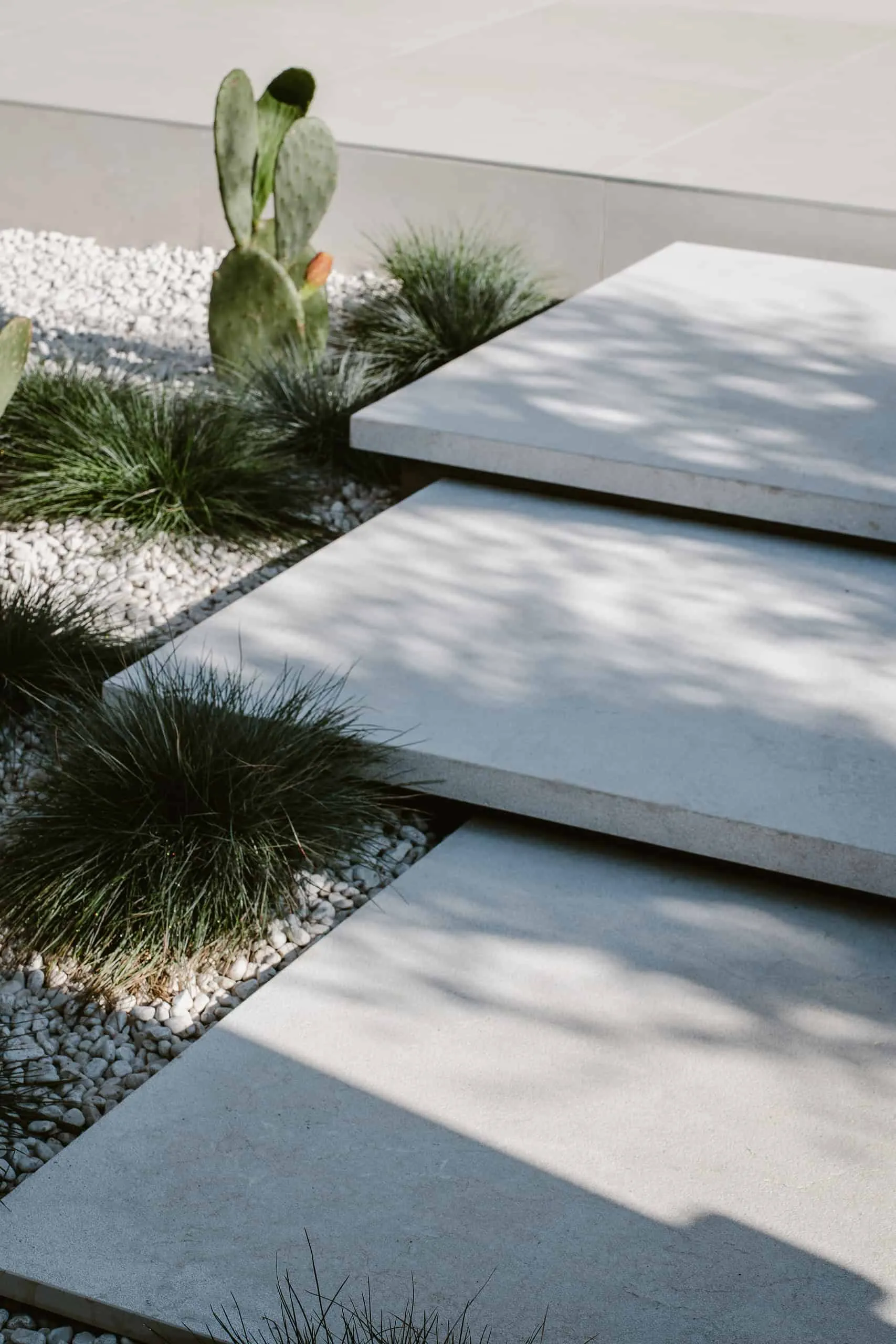 Photos © Francesco Scannavino
Photos © Francesco Scannavino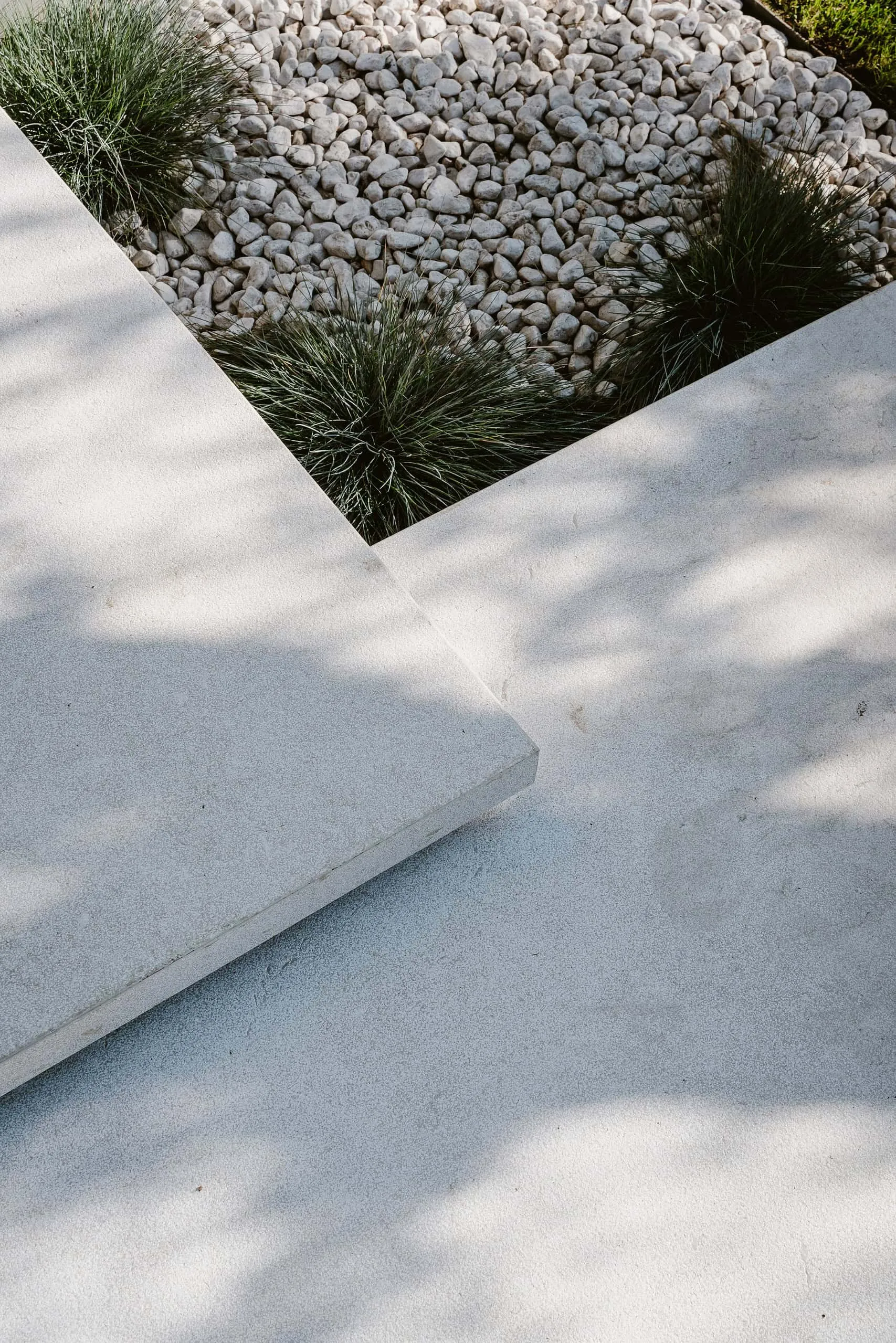 Photos © Francesco Scannavino
Photos © Francesco Scannavino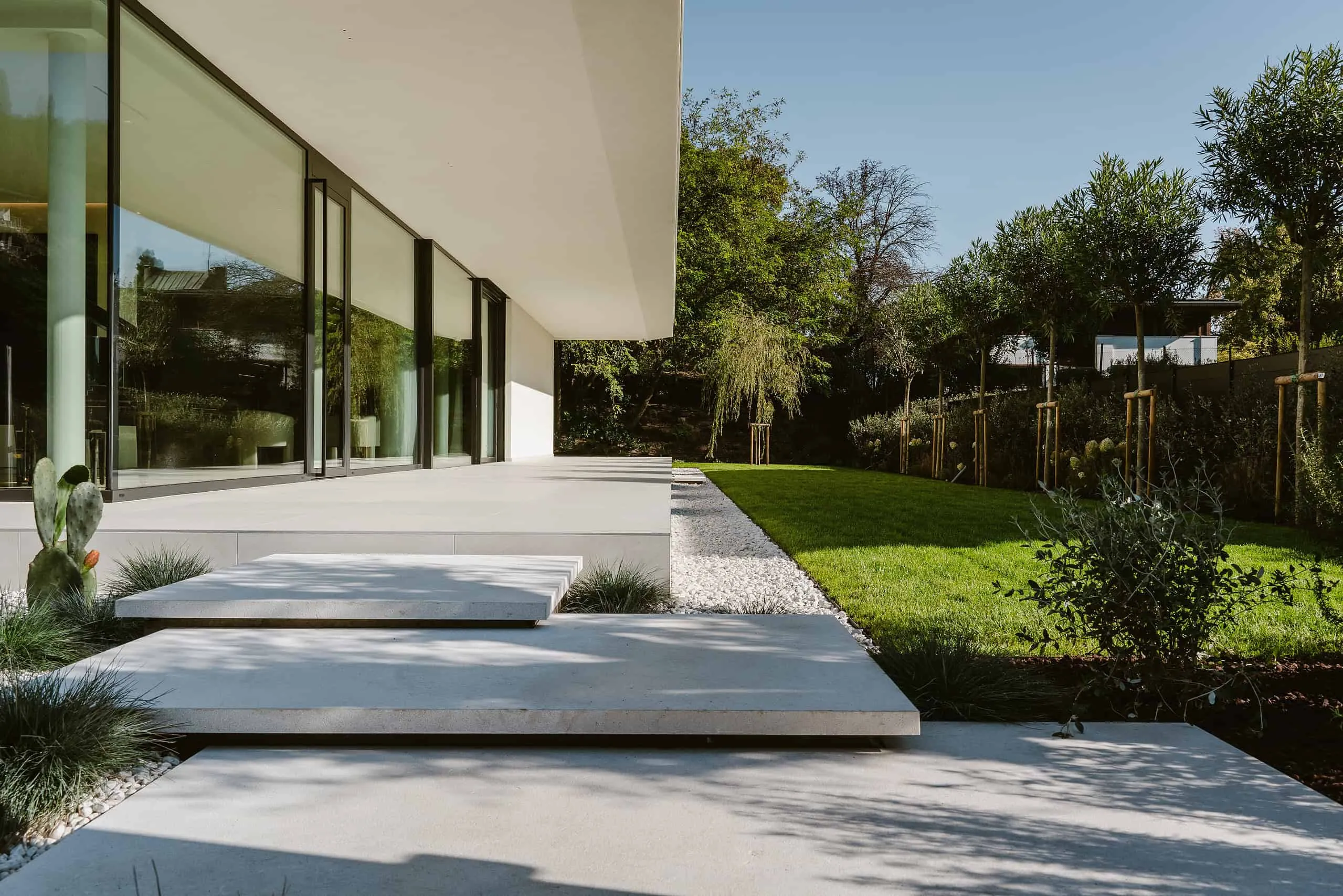 Photos © Francesco Scannavino
Photos © Francesco Scannavino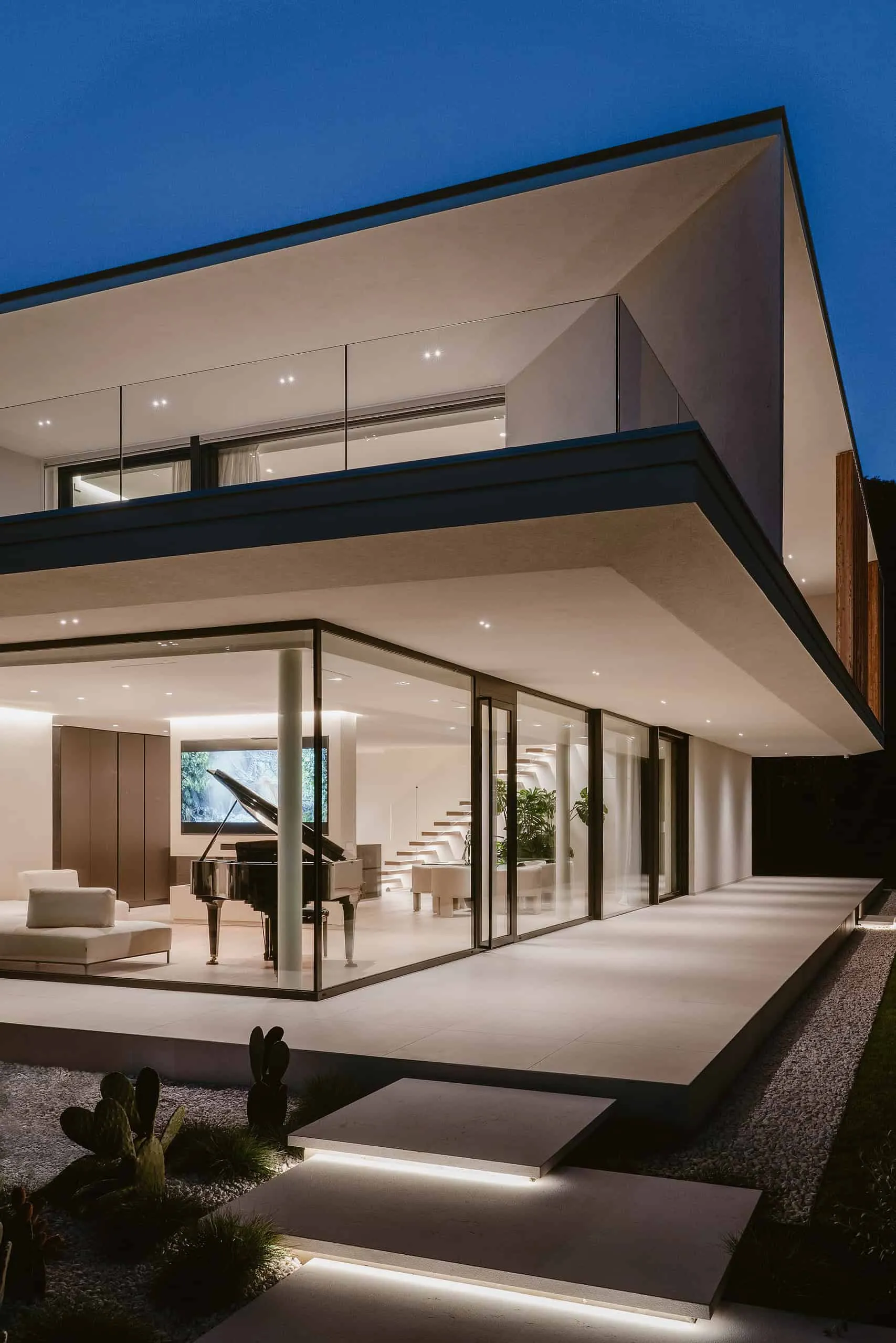 Photos © Francesco Scannavino
Photos © Francesco Scannavino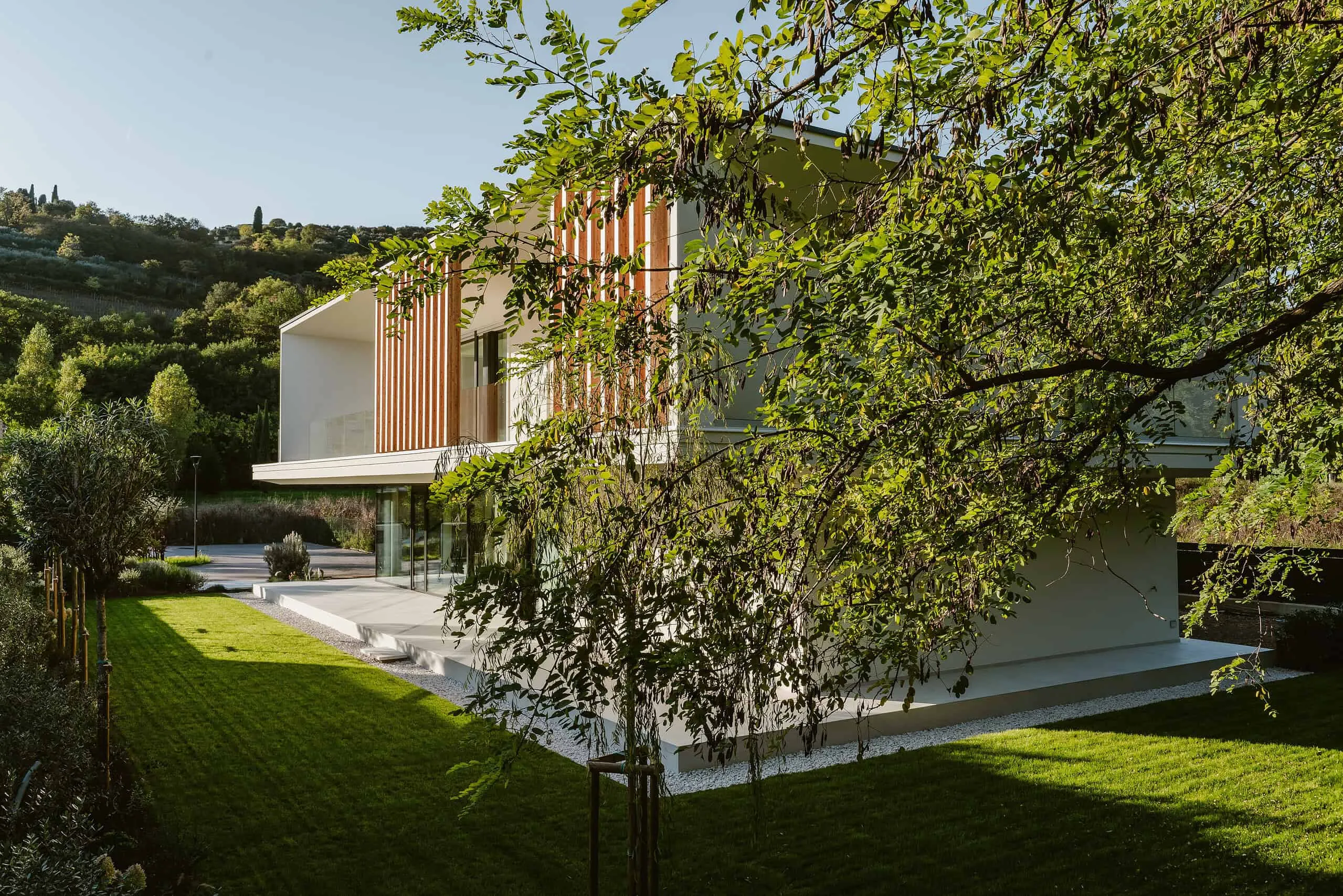 Photos © Francesco Scannavino
Photos © Francesco Scannavino Photos © Francesco Scannavino
Photos © Francesco Scannavino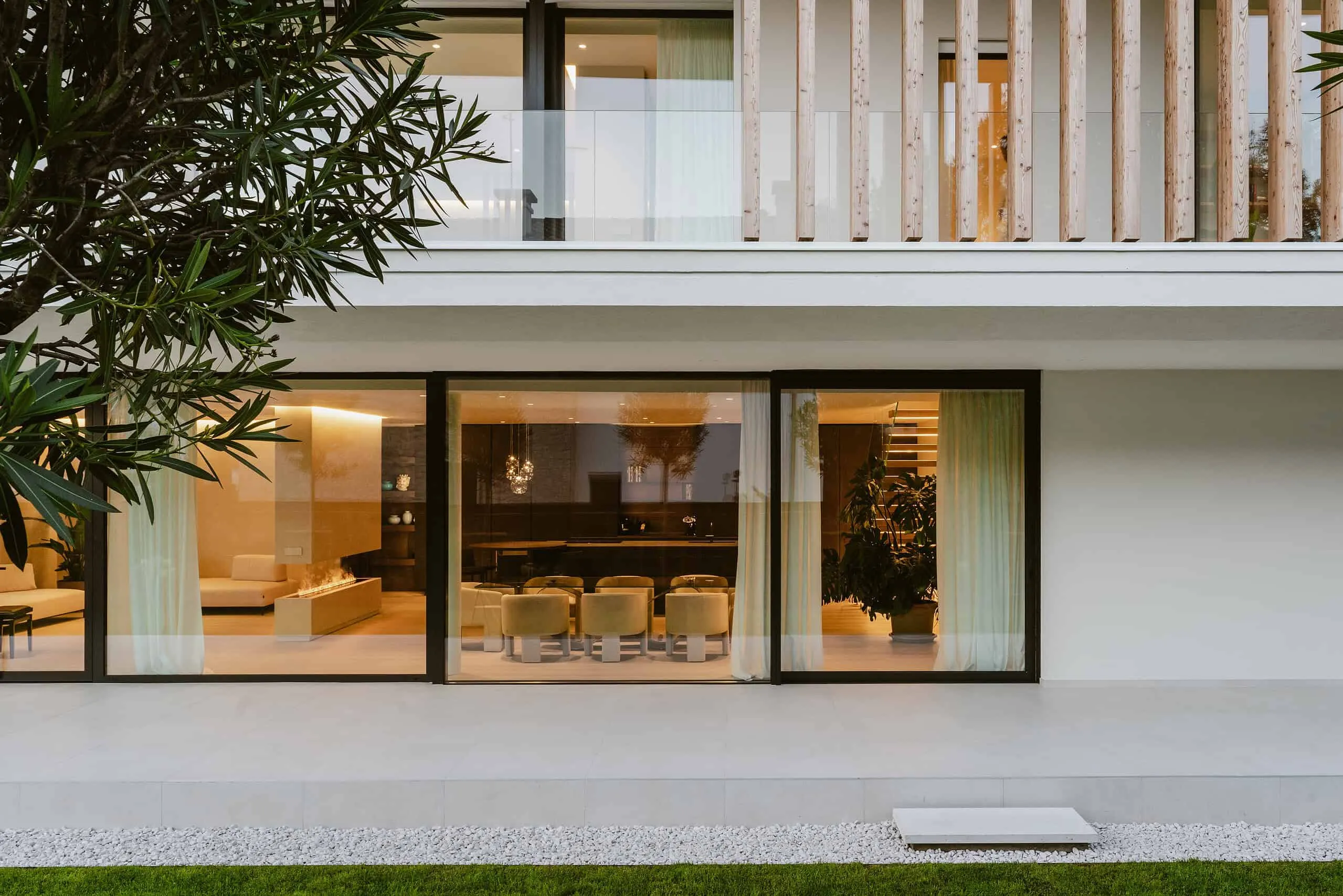 Photos © Francesco Scannavino
Photos © Francesco Scannavino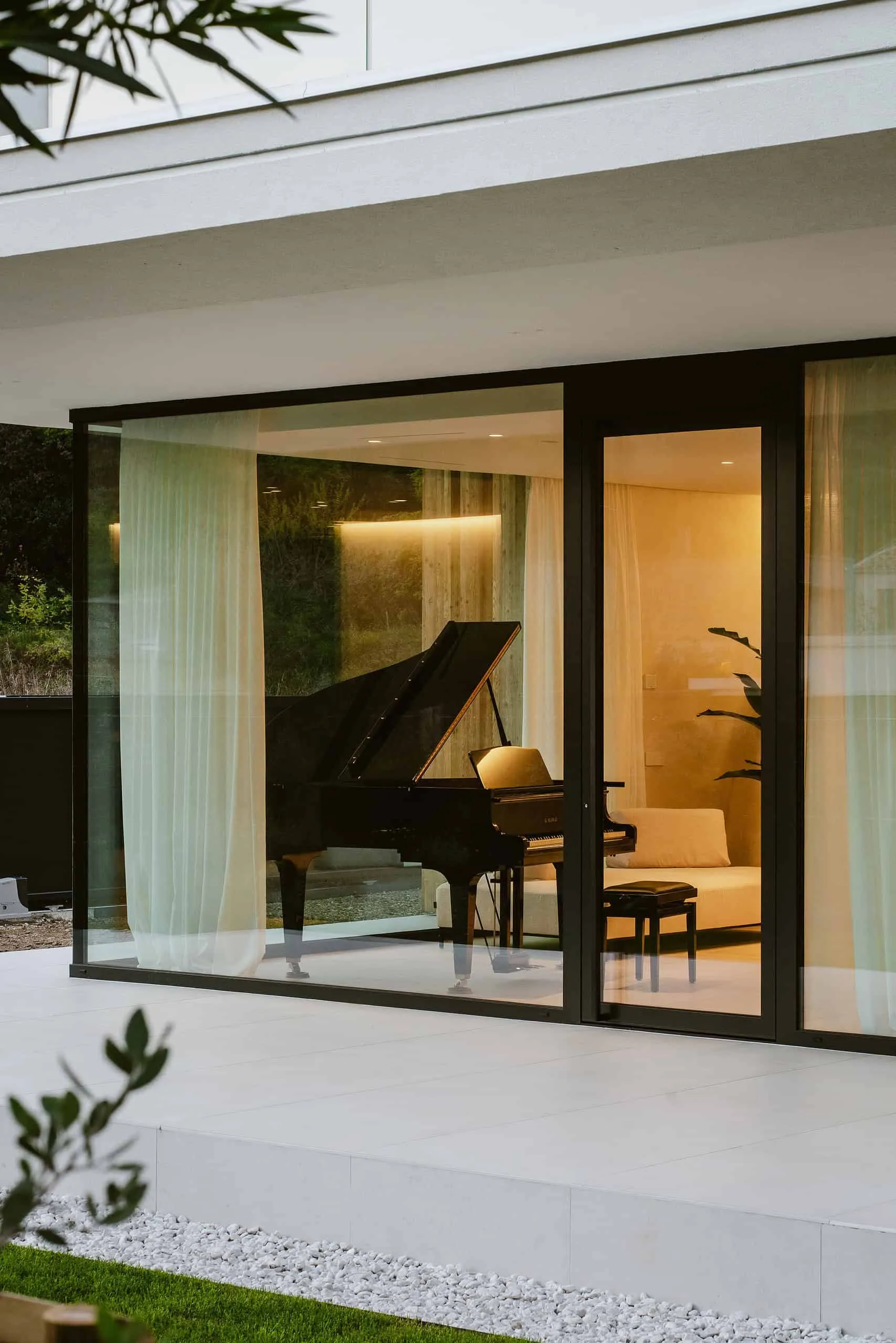 Photos © Francesco Scannavino
Photos © Francesco Scannavino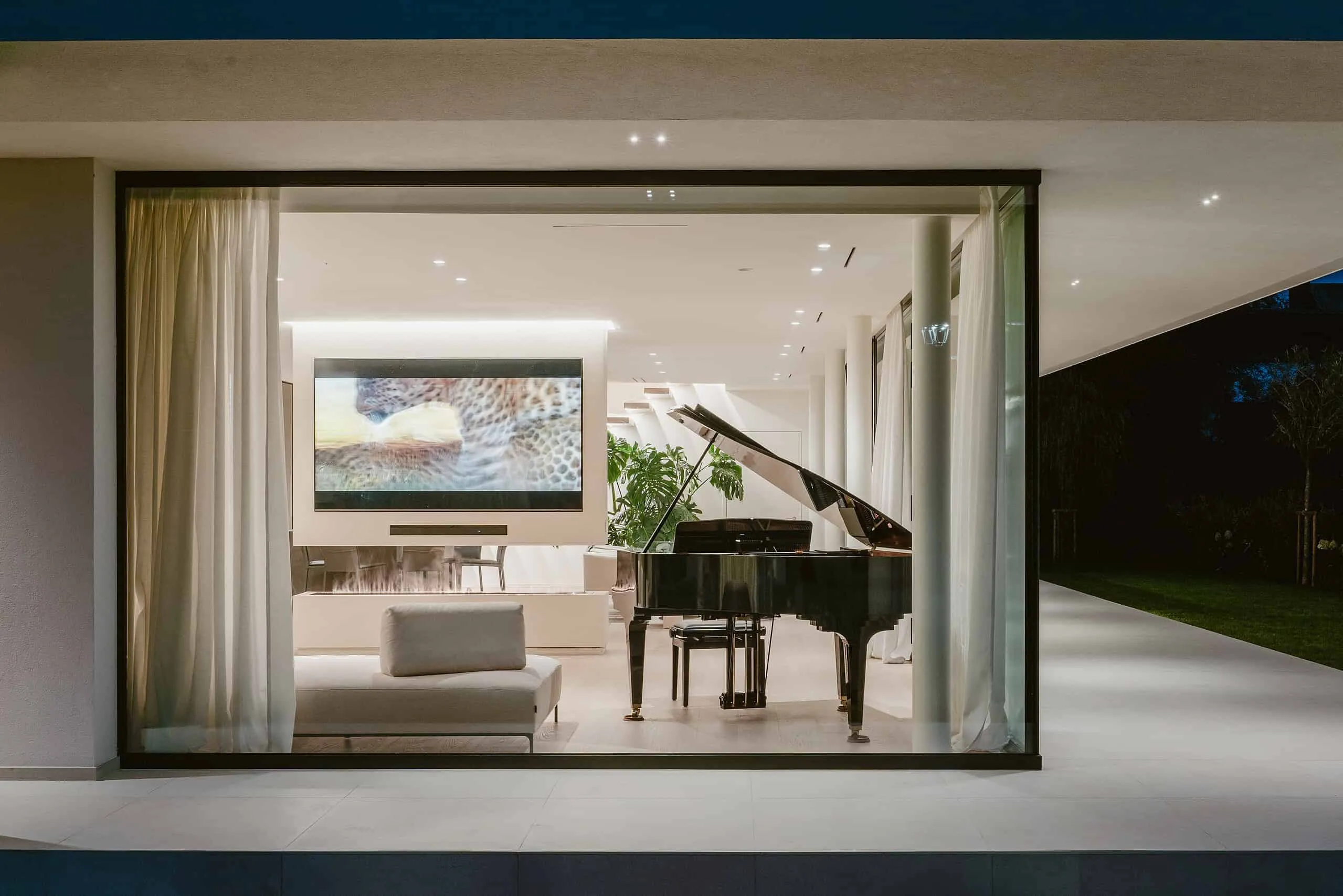 Photos © Francesco Scannavino
Photos © Francesco Scannavino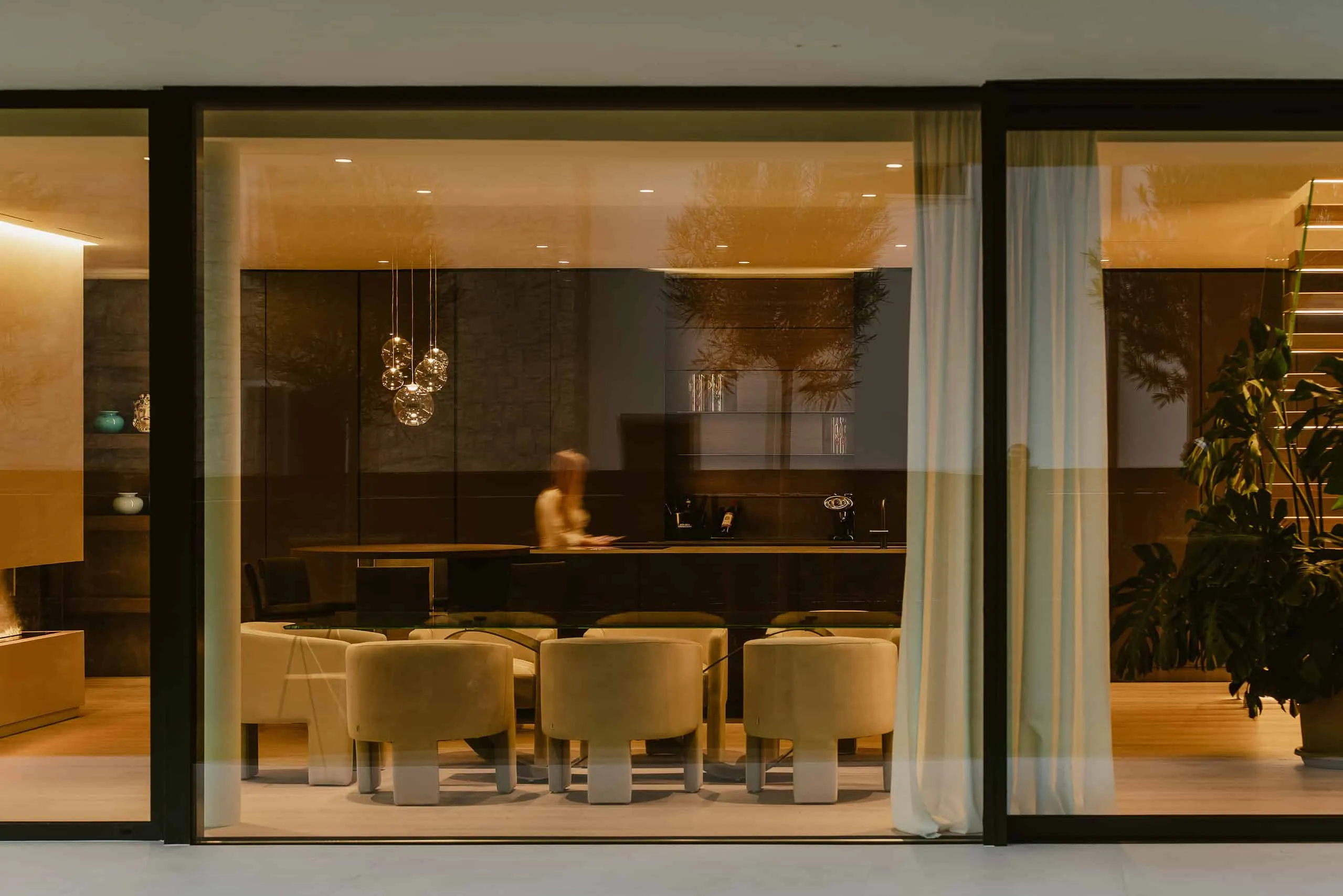 Photos © Francesco Scannavino
Photos © Francesco Scannavino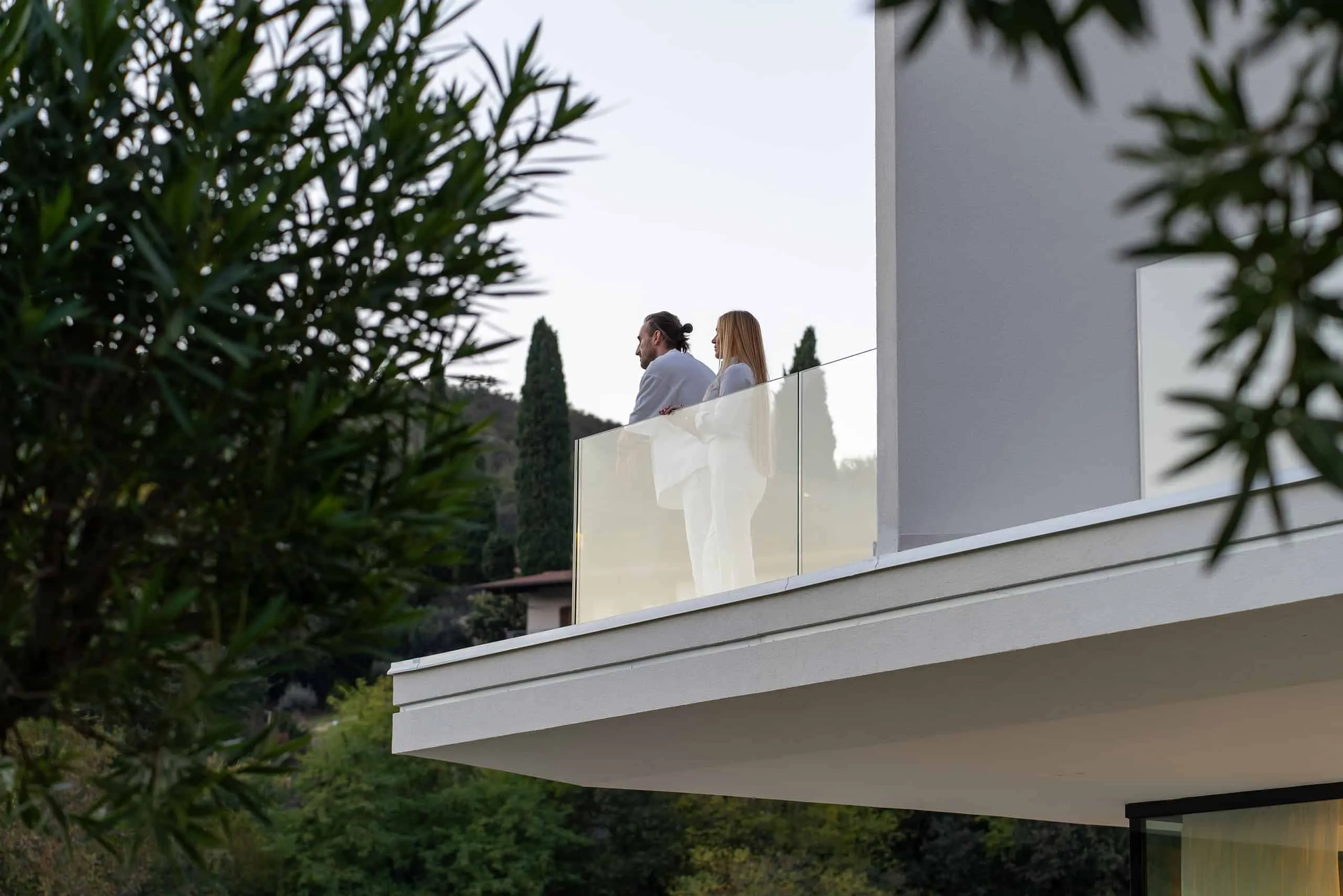 Photos © Francesco Scannavino
Photos © Francesco Scannavino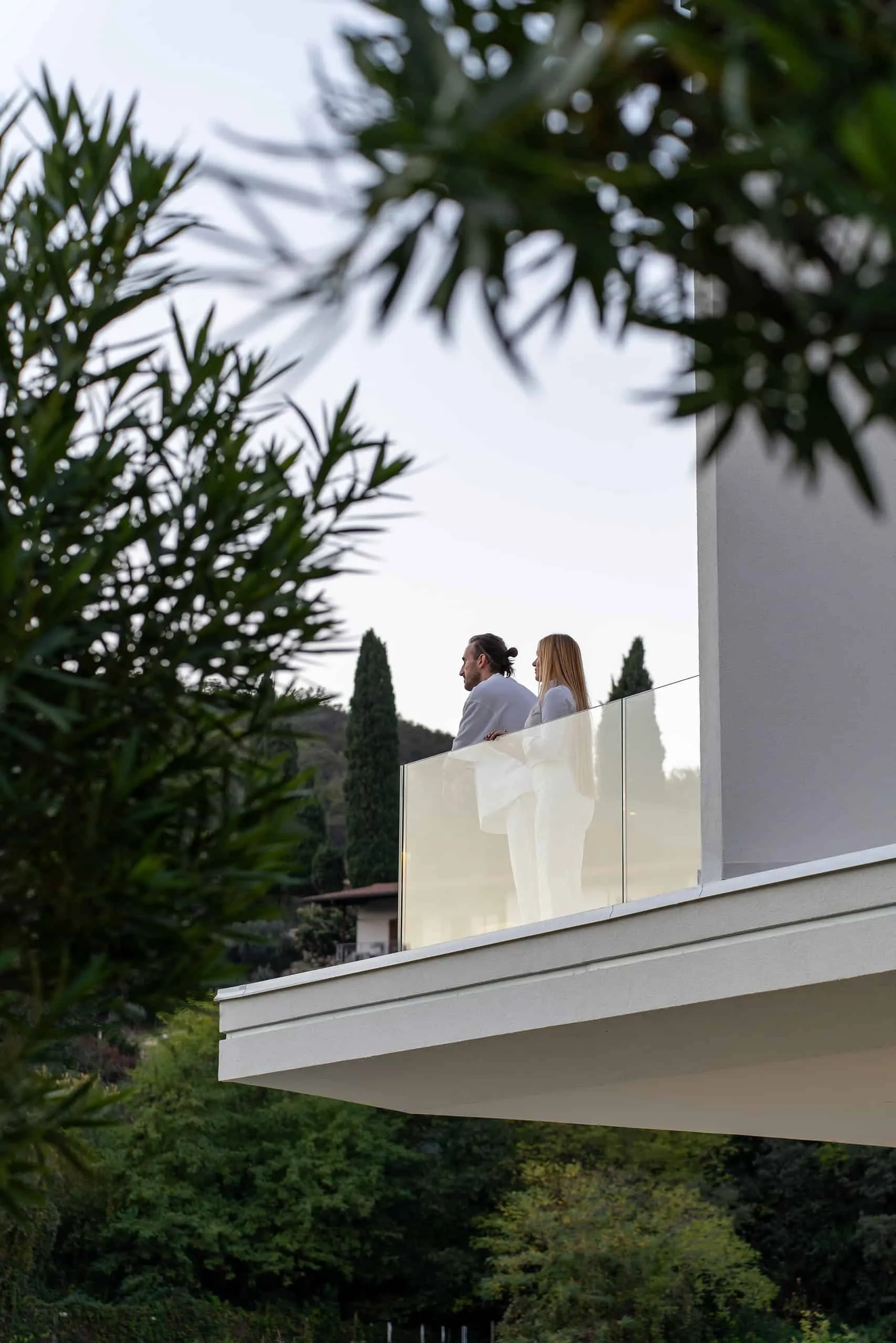 Photos © Francesco Scannavino
Photos © Francesco Scannavino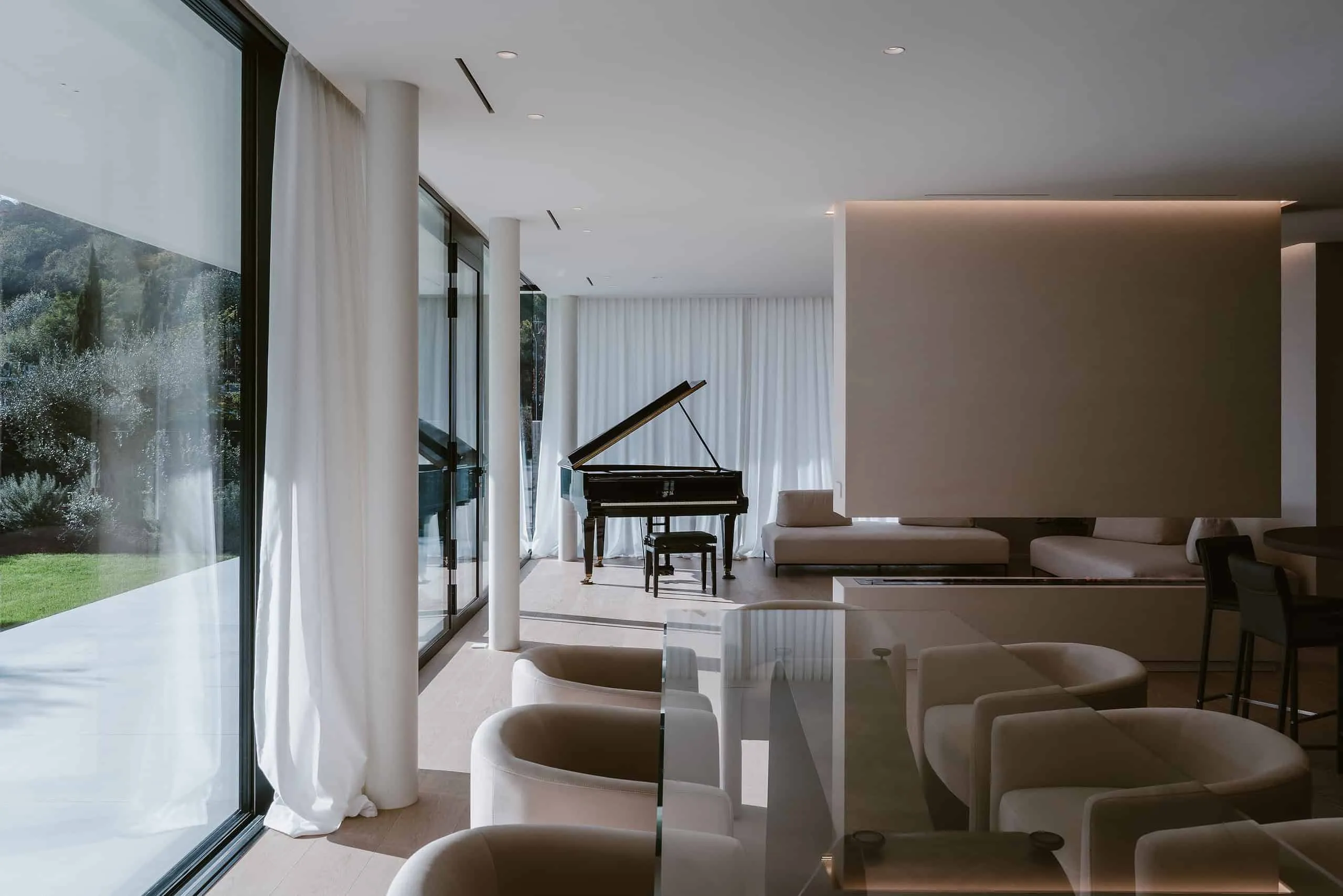 Photos © Francesco Scannavino
Photos © Francesco Scannavino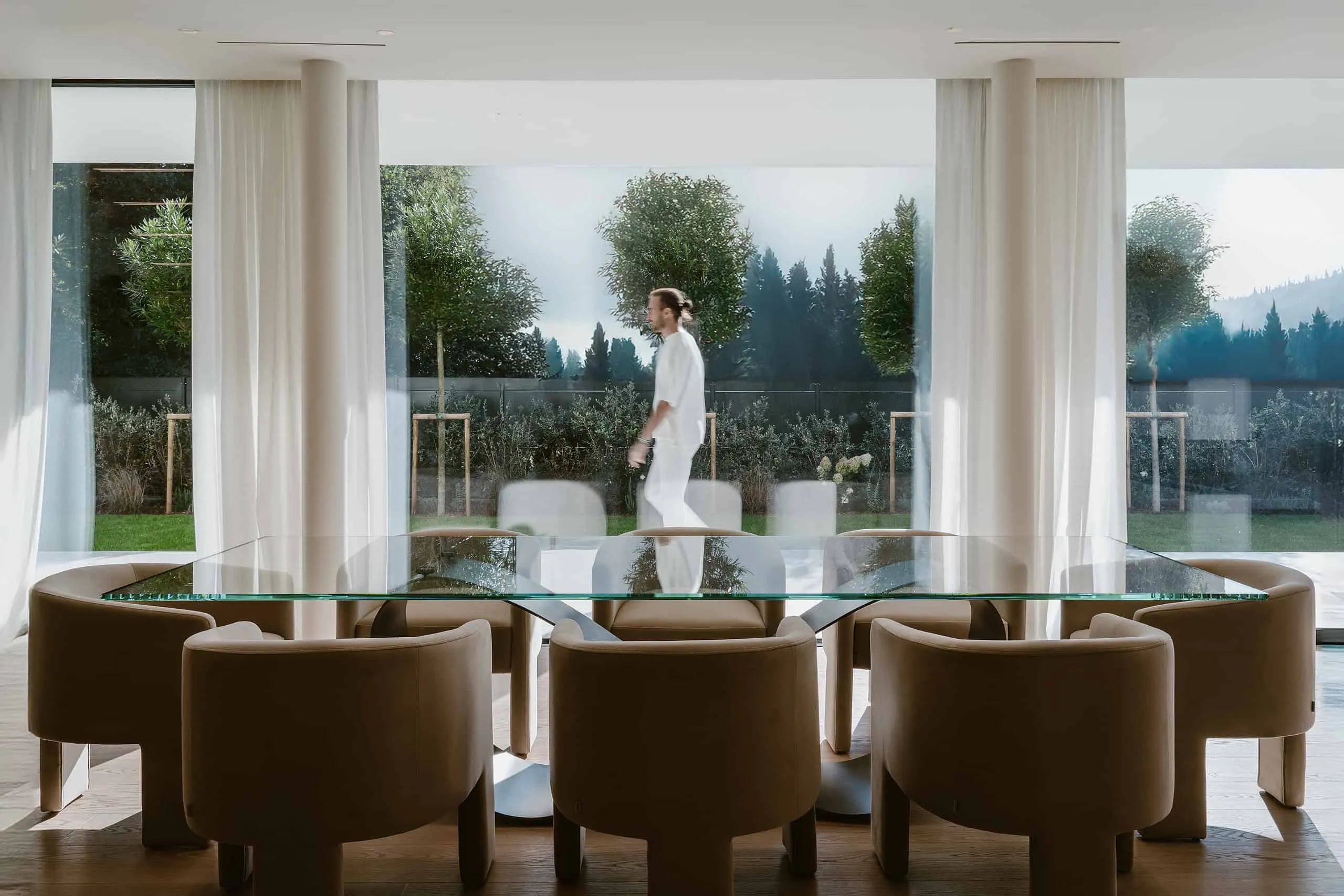 Photos © Francesco Scannavino
Photos © Francesco Scannavino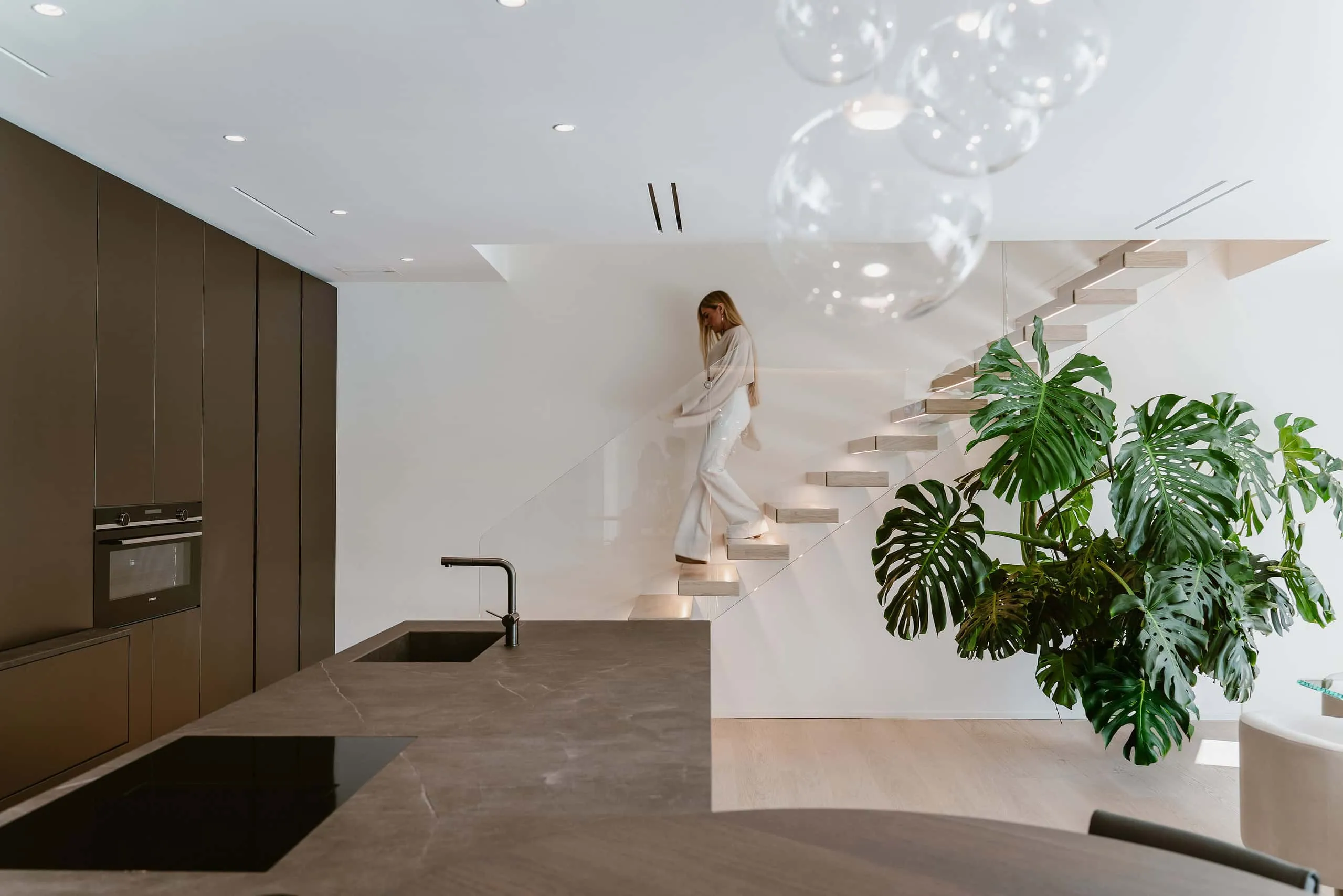 Photos © Francesco Scannavino
Photos © Francesco Scannavino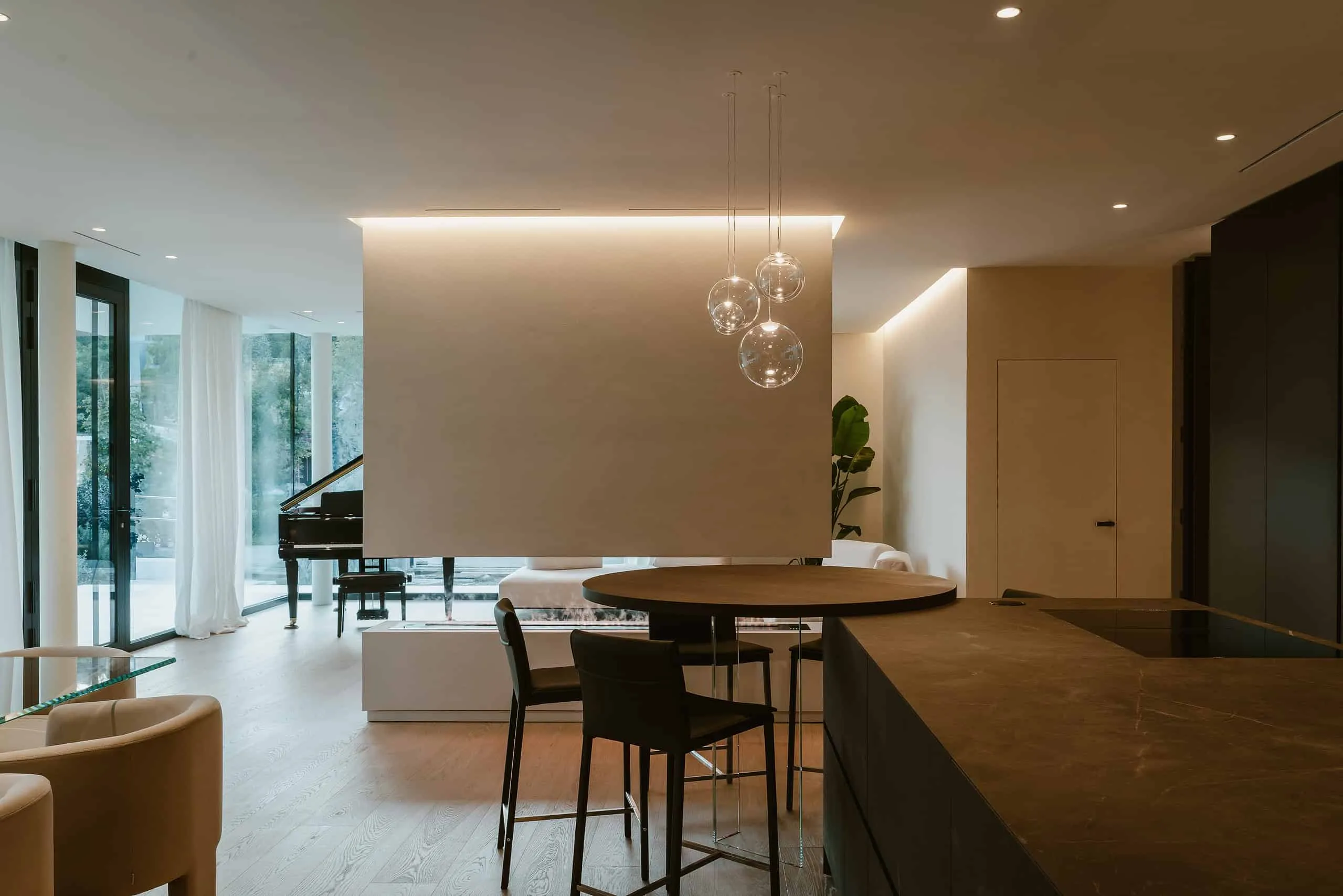 Photos © Francesco Scannavino
Photos © Francesco Scannavino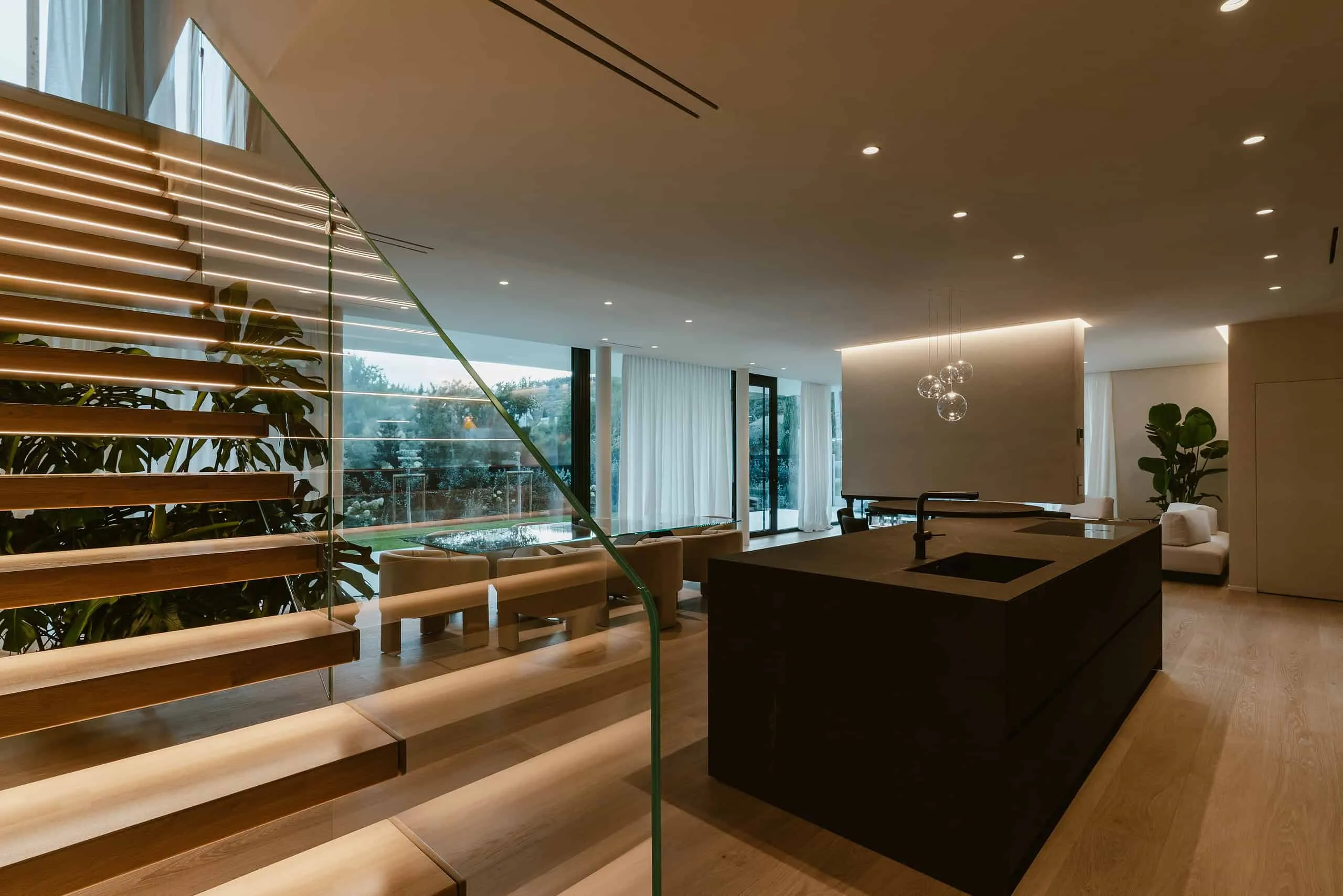 Photos © Francesco Scannavino
Photos © Francesco Scannavino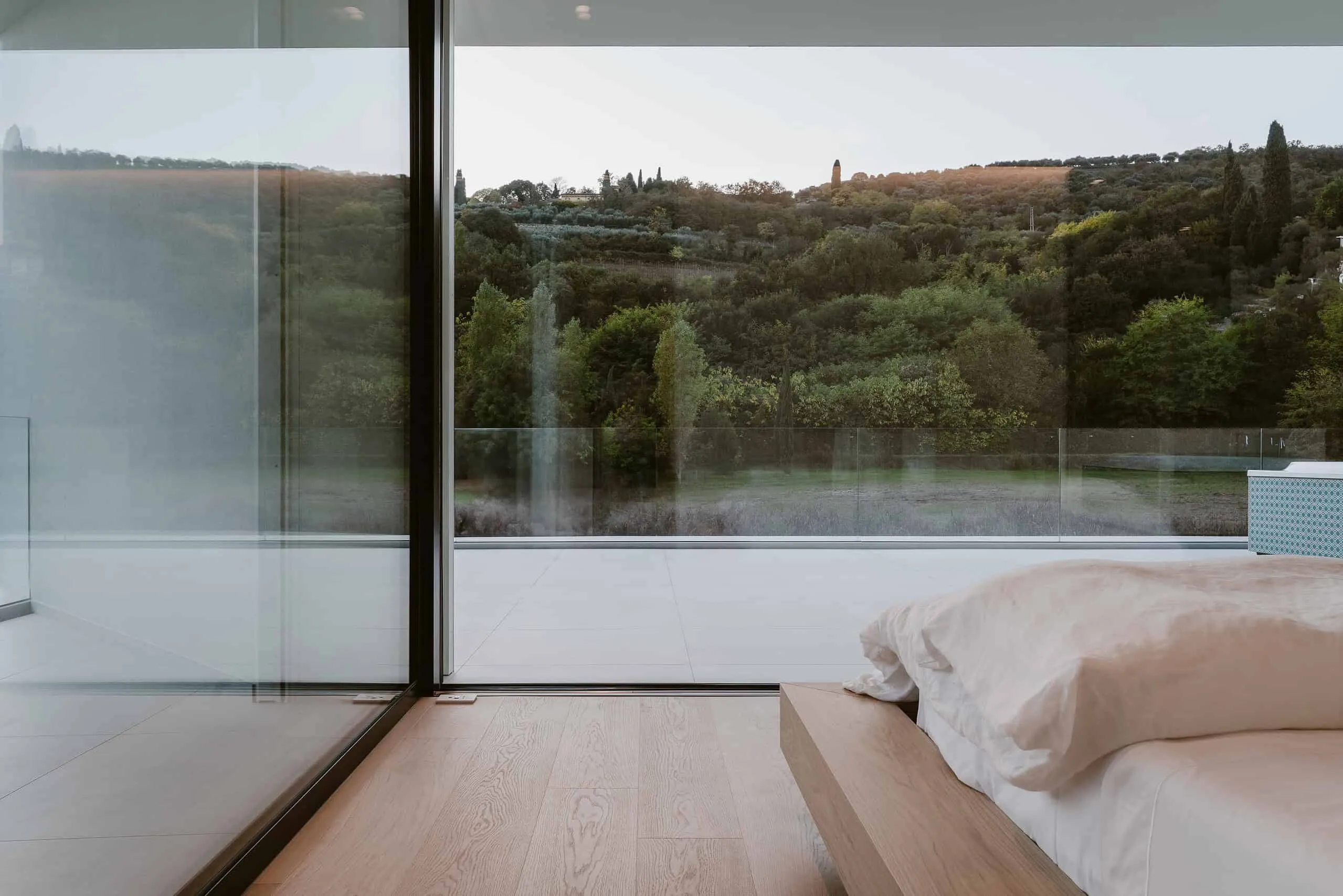 Photos © Francesco Scannavino
Photos © Francesco Scannavino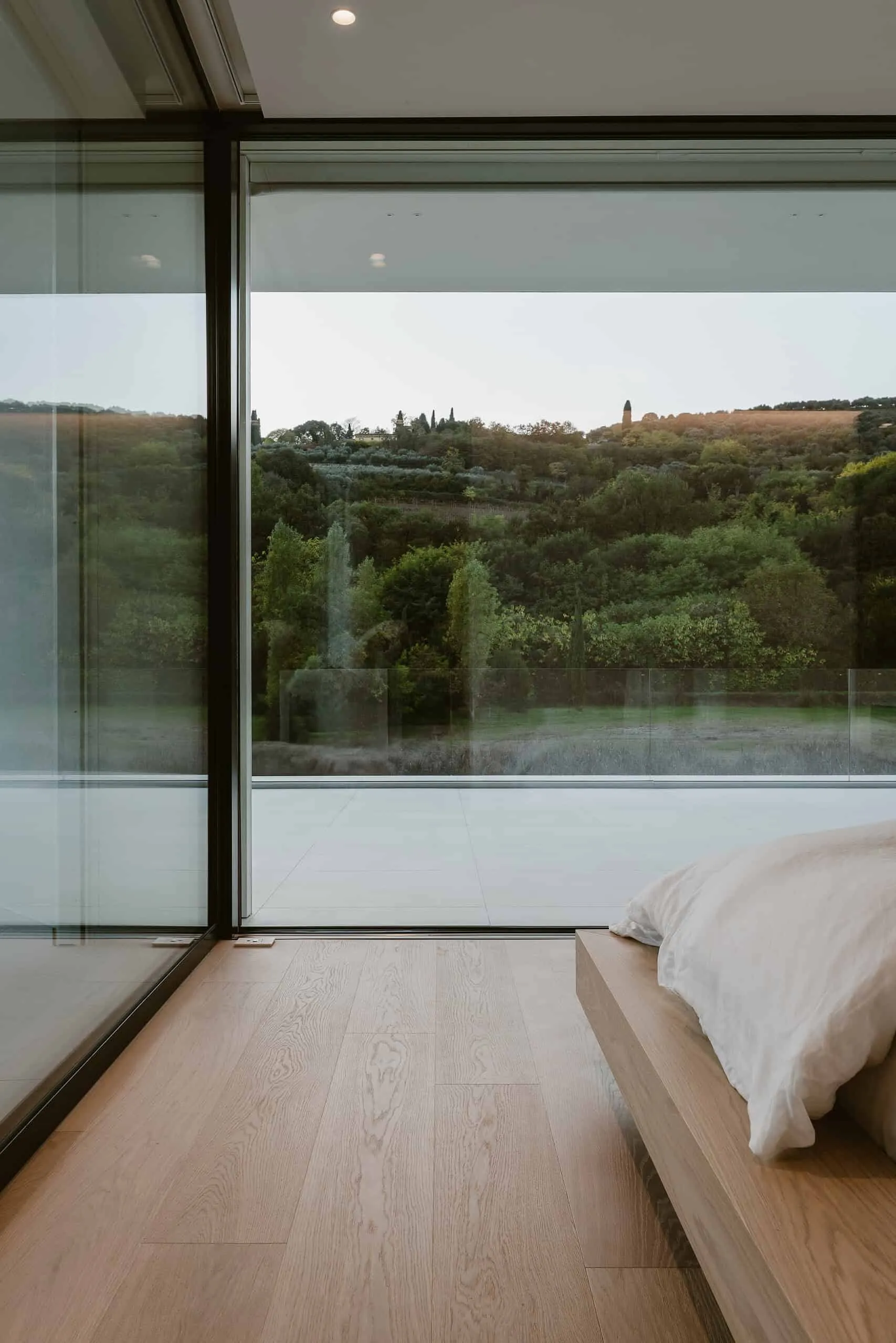 Photos © Francesco Scannavino
Photos © Francesco Scannavino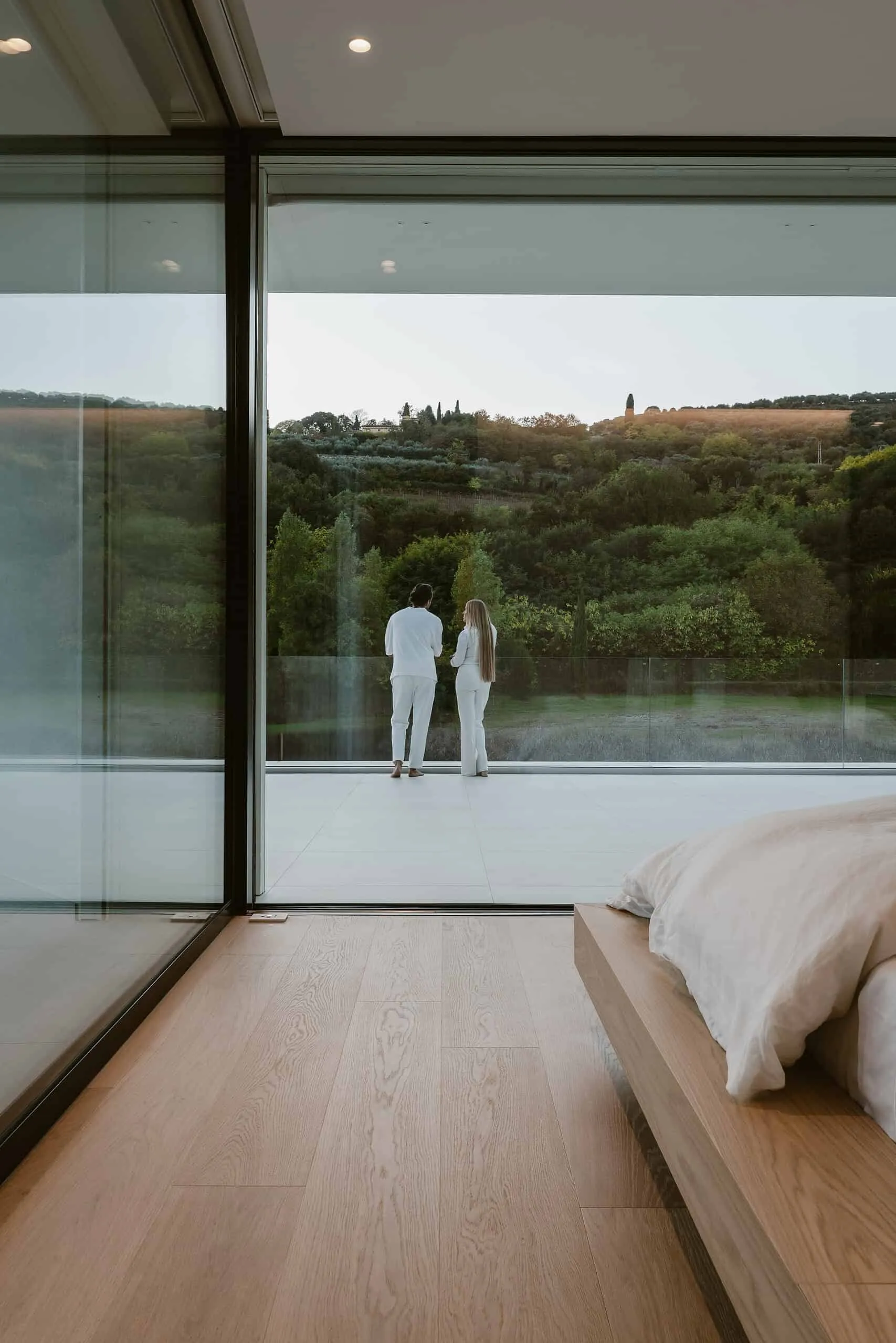 Photos © Francesco Scannavino
Photos © Francesco Scannavino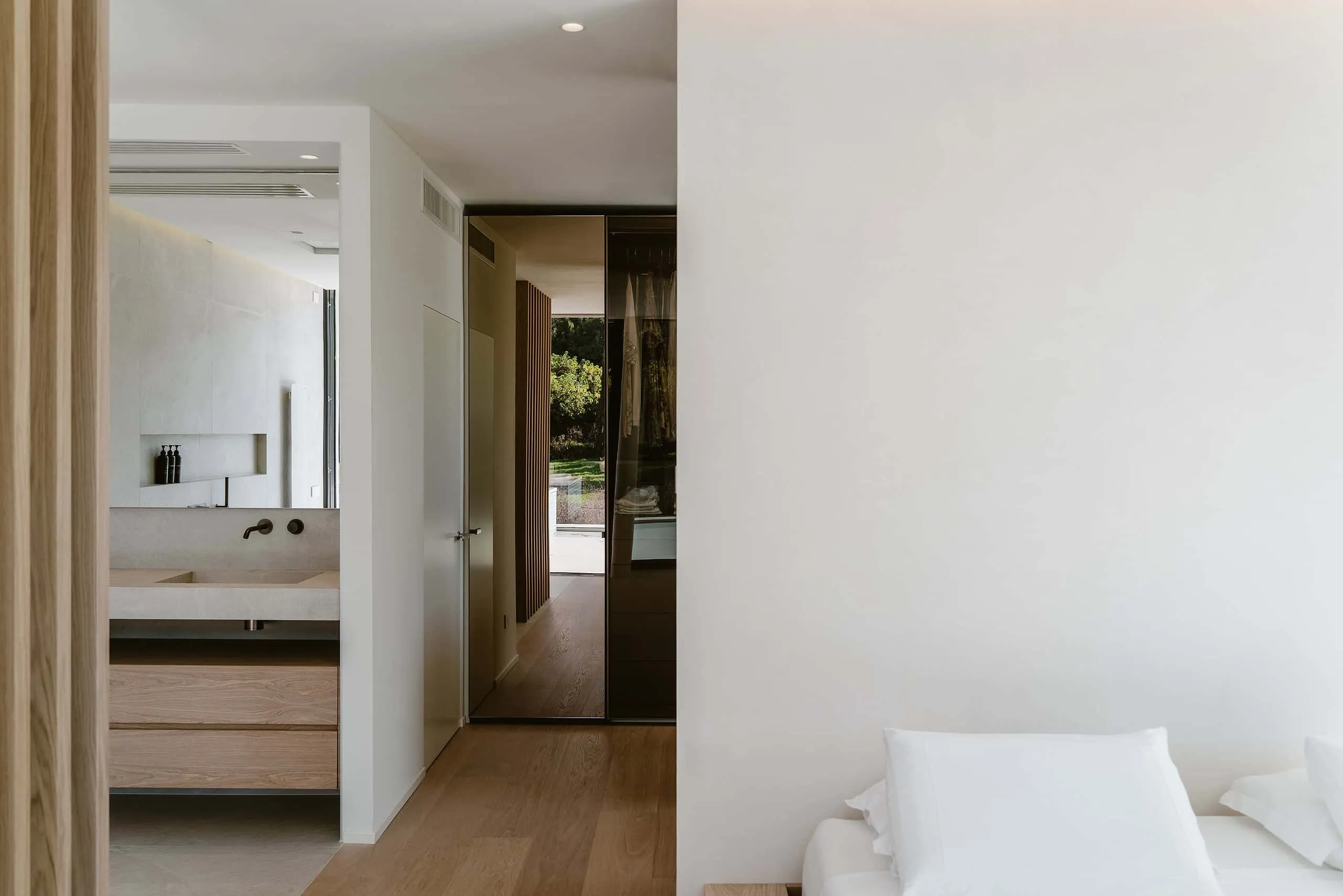 Photos © Francesco Scannavino
Photos © Francesco Scannavino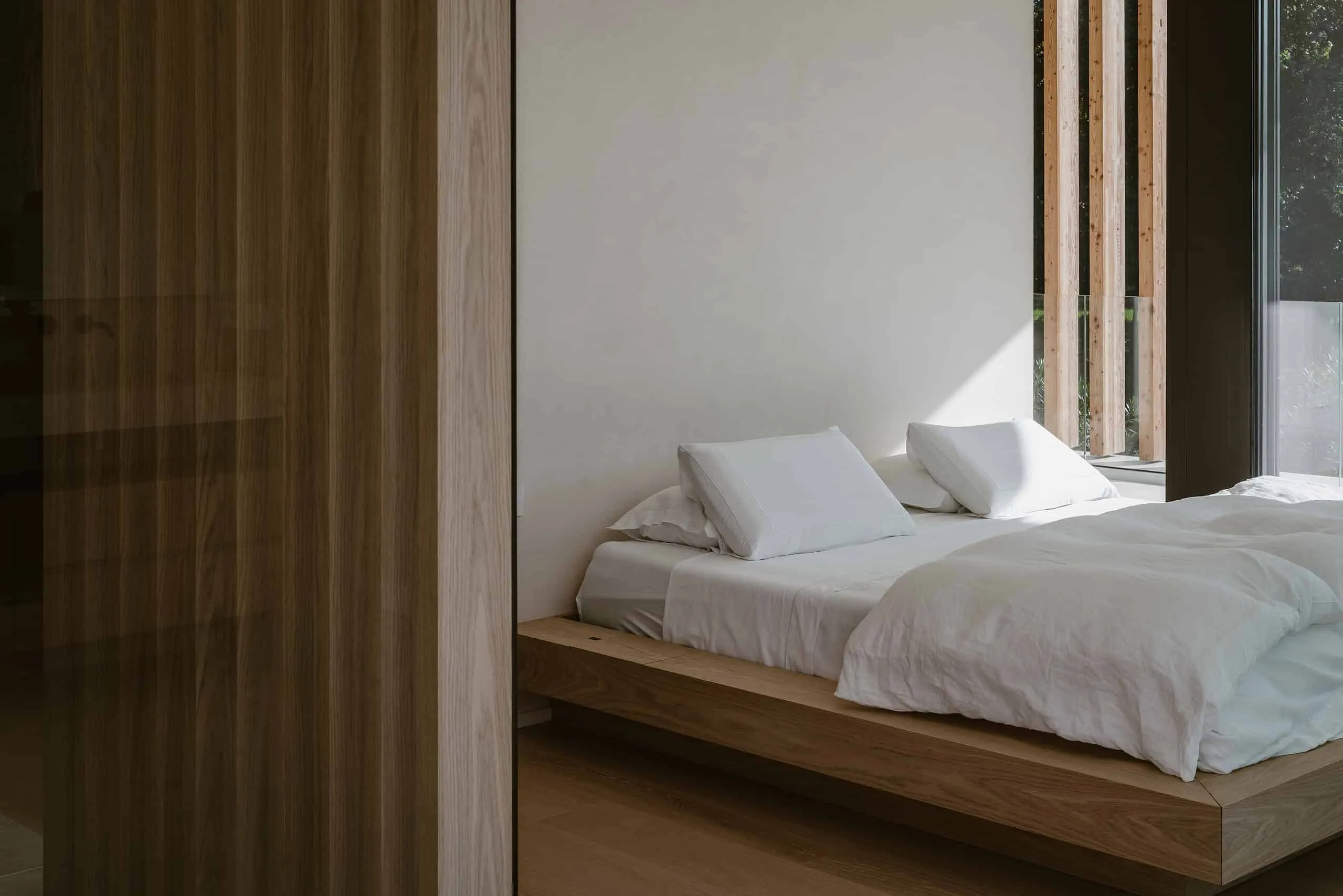 Photos © Francesco Scannavino
Photos © Francesco Scannavino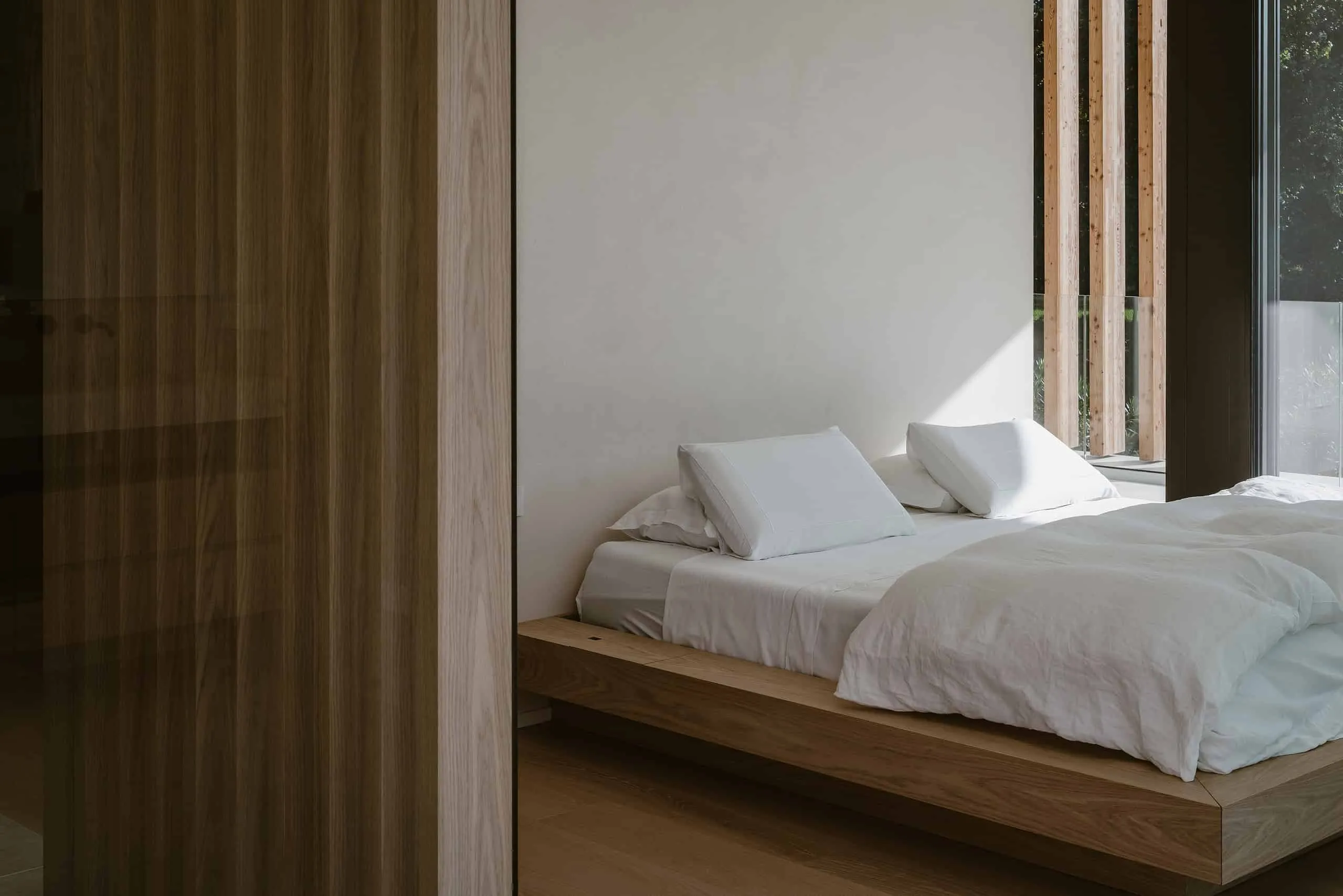 Photos © Francesco Scannavino
Photos © Francesco Scannavino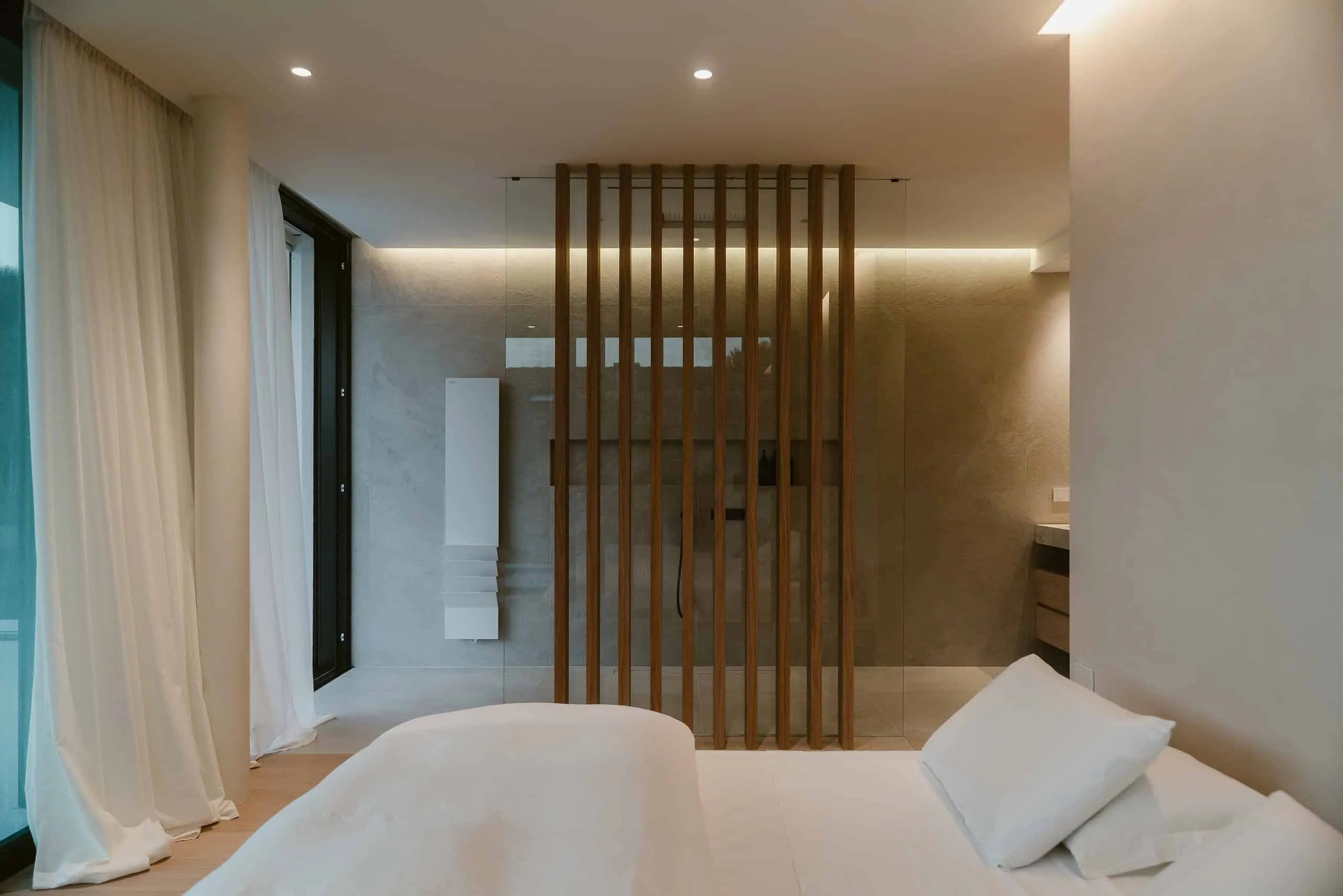 Photos © Francesco Scannavino
Photos © Francesco Scannavino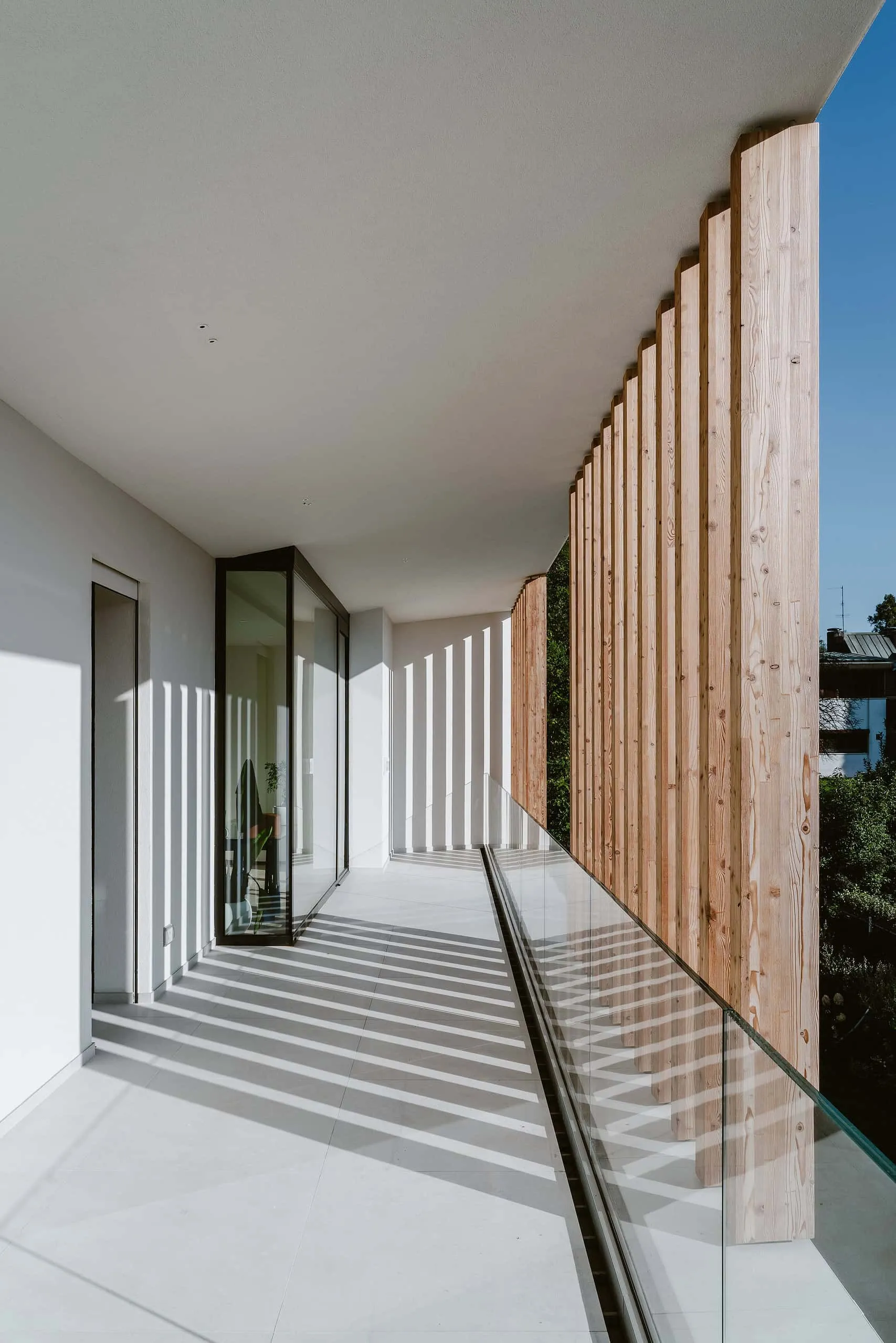 Photos © Francesco Scannavino
Photos © Francesco ScannavinoHouse F+C is a testament to the future of sustainable luxury living—a home that redefines modern life by merging architectural elegance and ecological responsibility.
More articles:
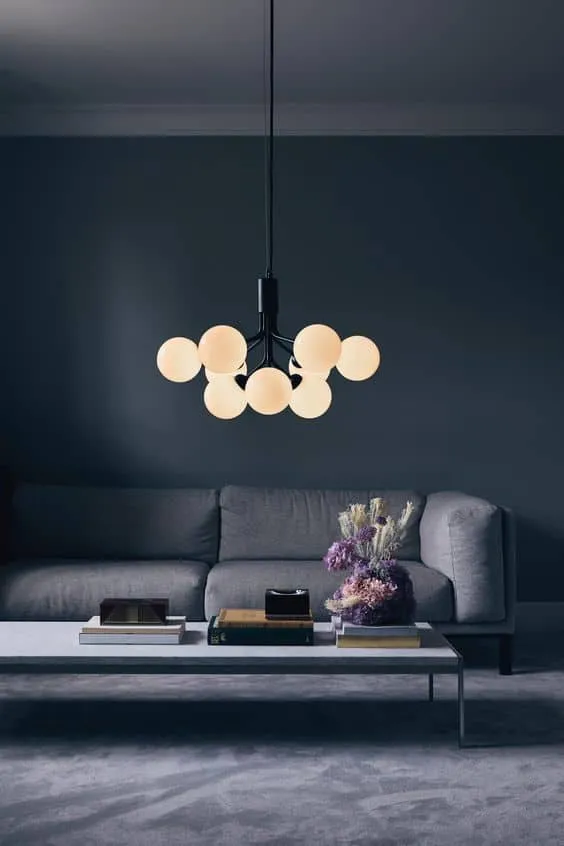 Feel the Beauty of Modern Design with These Large Pendant Lights
Feel the Beauty of Modern Design with These Large Pendant Lights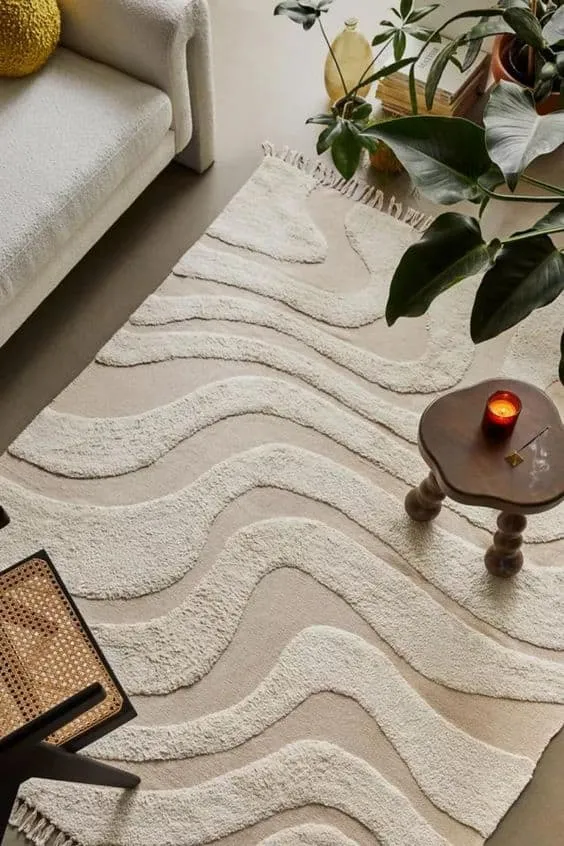 Feel Comfort and Style with Decorative Wool Rugs
Feel Comfort and Style with Decorative Wool Rugs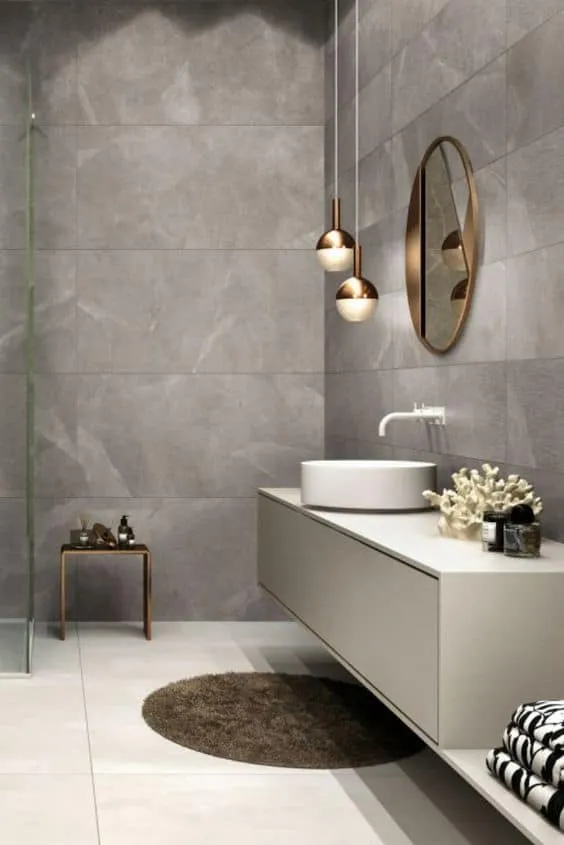 Experience of Luxury in Large Gray Bathrooms
Experience of Luxury in Large Gray Bathrooms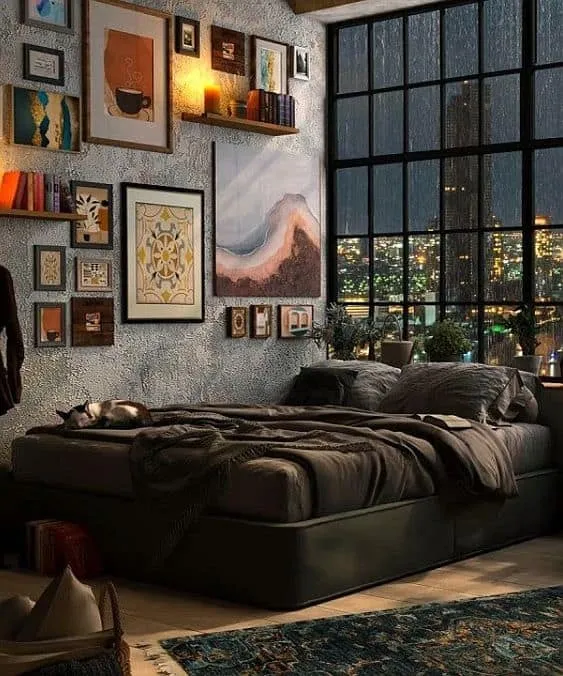 Feel the Charm of a Modern Rustic Bedroom with a Stunning View of New York
Feel the Charm of a Modern Rustic Bedroom with a Stunning View of New York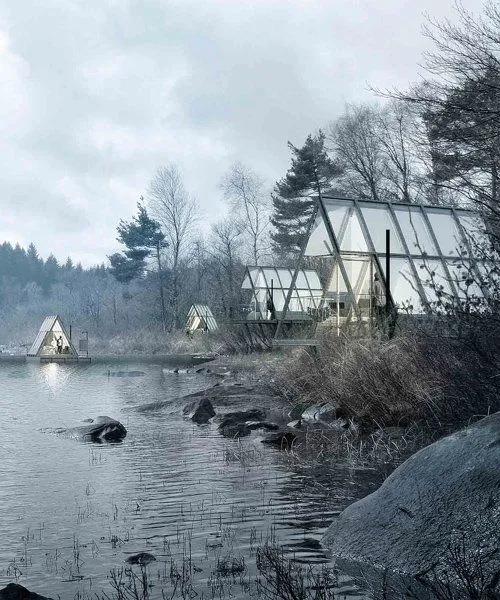 Feel Peace in Eco-Friendly Resorts of Sweden
Feel Peace in Eco-Friendly Resorts of Sweden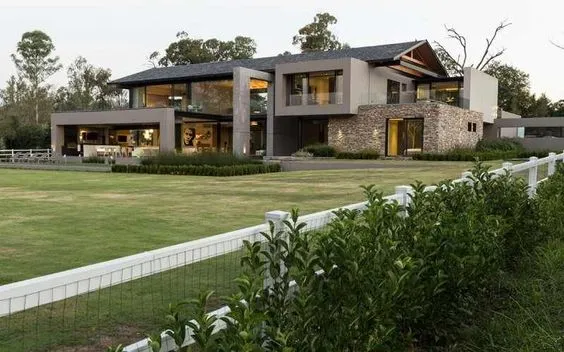 Experience Luxury Farm Life at the Highest Level
Experience Luxury Farm Life at the Highest Level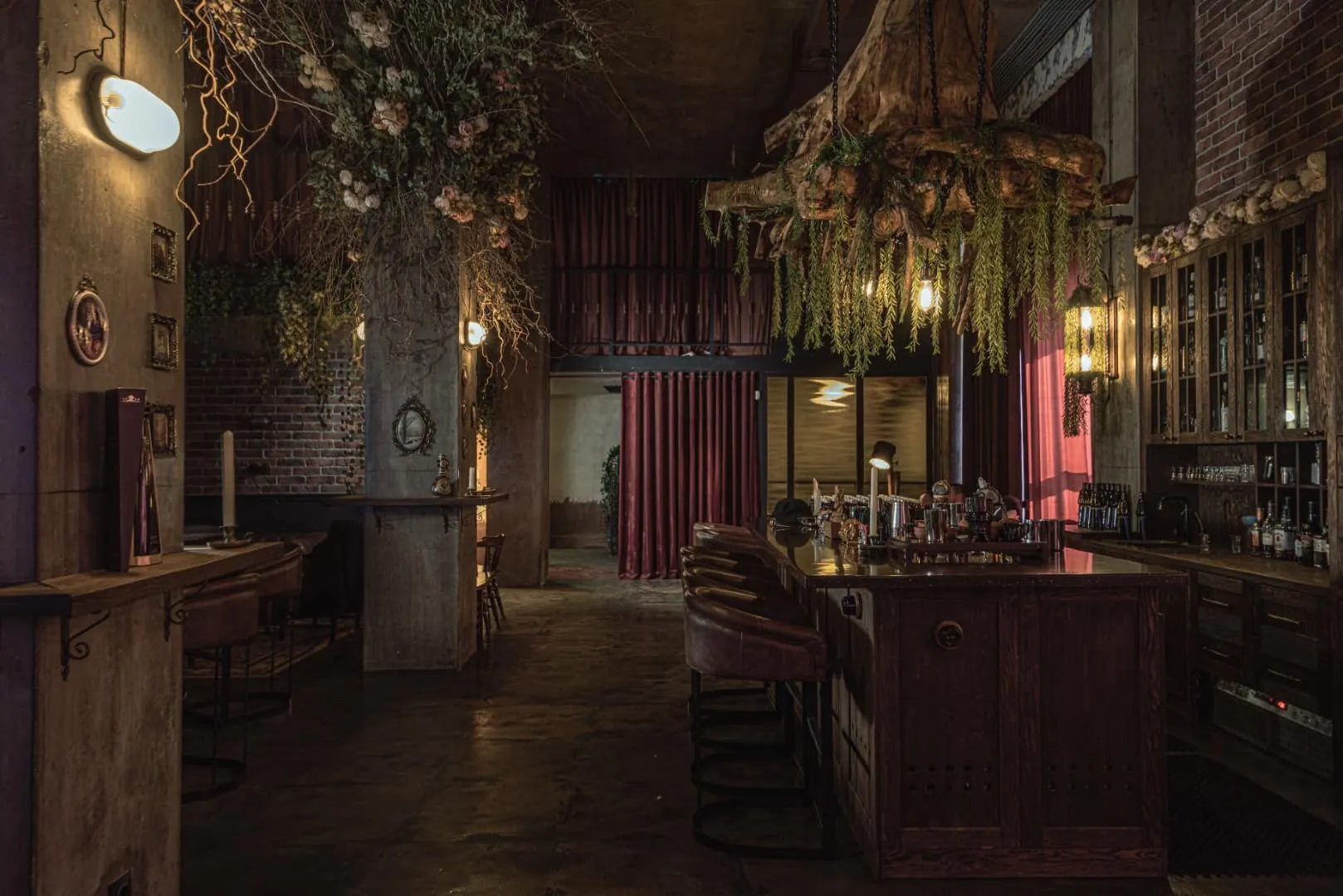 Experimental Bar-Secret from Kvadrat Architects: Hidden Cocktail Sanctuary in Astana
Experimental Bar-Secret from Kvadrat Architects: Hidden Cocktail Sanctuary in Astana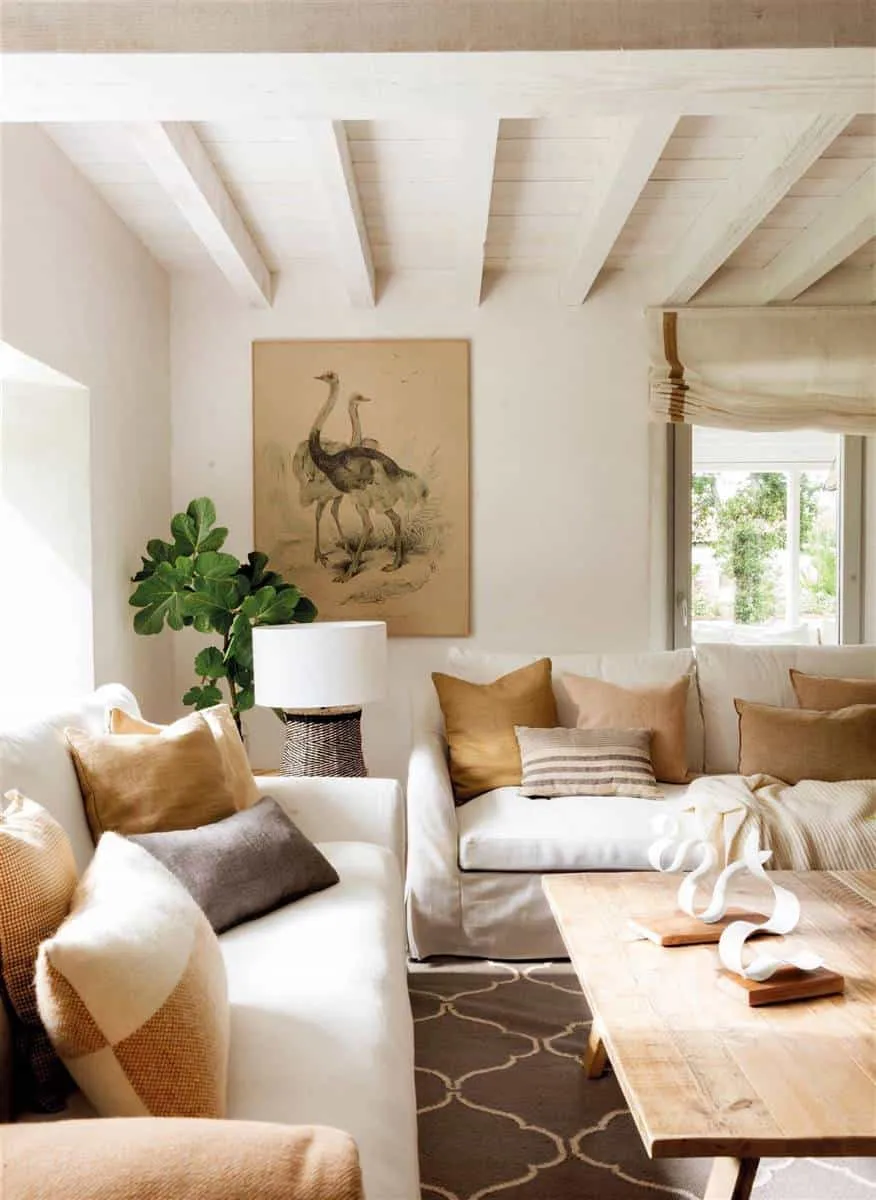 Expert Tips for Combining Cushions on a Sofa
Expert Tips for Combining Cushions on a Sofa