There can be your advertisement
300x150
Residential House FC Residence by F:Poles Arquitetura in Vitória Rantim, Brazil
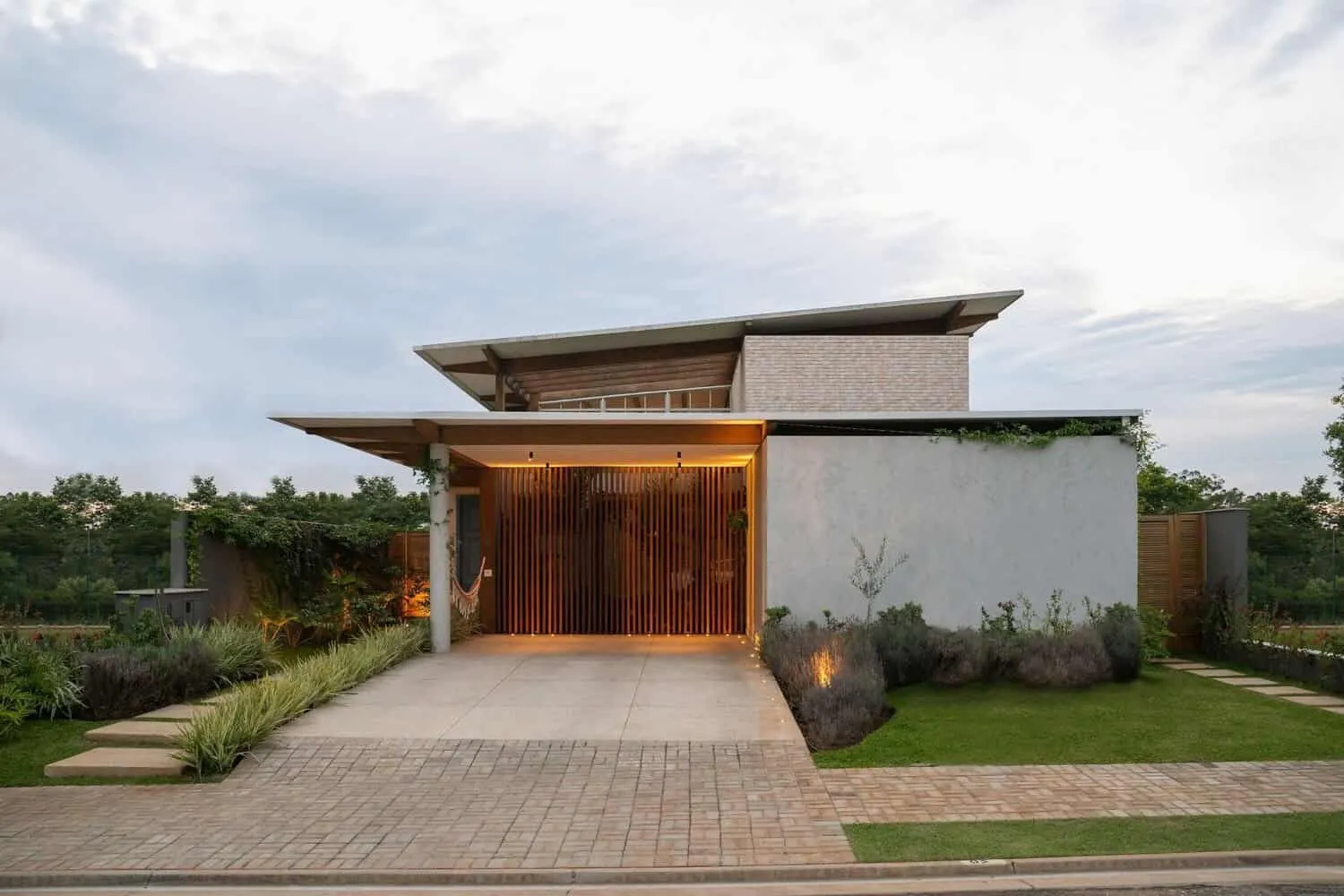
Project: FC Residence
Architects: F:Poles Arquitetura
Location: Vitória Rantim, Brazil
Area: 2992 sq ft
Year: 2022
Photography: Guilherme Lopes
Residential House FC Residence by F:Poles Arquitetura
The residential house FC, designed by F:Poles Arquitetura in Vitória Rantim, Brazil, is a single-story building that harmoniously integrates into the surrounding nature. Inspired by the emotional memory of the owners about rural houses in Minas Gerais, the design emphasizes connection with nature and a magical sunset. The house features a harmonious layout, with living and dining areas visually connected to the mezzanine office. The kitchen smoothly transitions into an outdoor area that includes a pool and suspended terrace. The intimate zone consists of three bedrooms, with a central courtyard allowing natural light to enter. The mezzanine offers an office, terrace, and library with views of sunrise and sunset. The combination of wood, brick, and neutral tones creates a balance between modernity and romantic charm, realizing the clients' desire to create an emotionally connected and low-maintenance home.

The FC Residence project is located deep within the state of São Paulo in the city of Vitória Rantim and from the very beginning had a very special conceptual and aesthetic desire from its owners, who demanded housing that highlighted the emotional memory of the couple about rural houses in the city of Gonçalves, Minas Gerais.
Additionally, one of the project's conditions was to prioritize the sunset, which occurs at the back of the plot since the owners wanted the evening panorama to be part of everyday family life.
For the typology, there was a desire for a single-story house that is integrated, with character and low maintenance costs. It was also important to have a mezzanine for the home office where the owner could have a private workspace.
As a result, we arrived at a single-story house with a garage, social zone, intimate zone, and service area, all on one level. The entrance point is the hall already connected to the living and dining areas, which are visually linked with the mezzanine and double ceiling, also integrating with the kitchen and outdoor area where we optimized a small slope of the plot to implement the pool and suspended terrace. The service zone is reserved, providing privacy and visual closure of an area that is less interesting from the exterior perspective for the house but still maintains necessary functionality.
For the intimate zone, we have a central open courtyard to illuminate one of the bedrooms used as a guest room and another office, while the other two are the main bedroom for the couple and the daughter's bedroom, both with walk-in closets facing the required setback of the plot, totaling 3 bedrooms.
The only place that is not on the first floor is the mezzanine, which was the owner's wish. There is an office as well as a terrace and library. The library is a very important element of the interior design project since it is visible from throughout the house and provides privacy for the office. The result of this mezzanine also provided not only a sunset view but also a sunrise thanks to the high ceiling and elevated space level.
The conceptual and volumetric solution was achieved by referencing housing in Gonçalves-MG, desired by clients but with a modern approach. The strategy was to use wood as a structural element for most of the housing, including beams and roof, and to utilize brick and pastel and neutral tones for painting. We also decided to make the roof visible, making the entire project, including interior design, align with client expectations through planned emotional connection.
-F:Poles Arquitetura
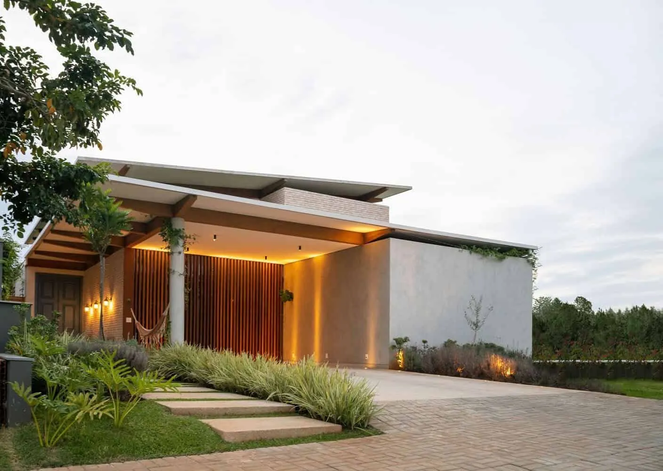
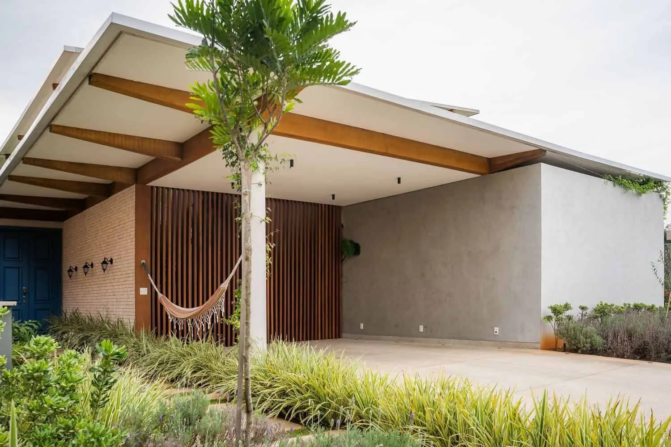
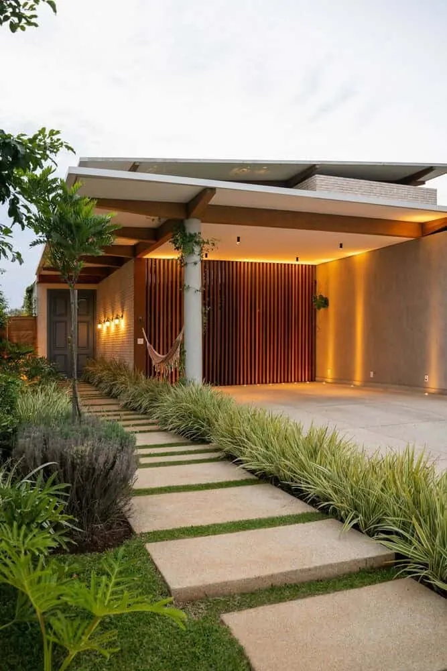
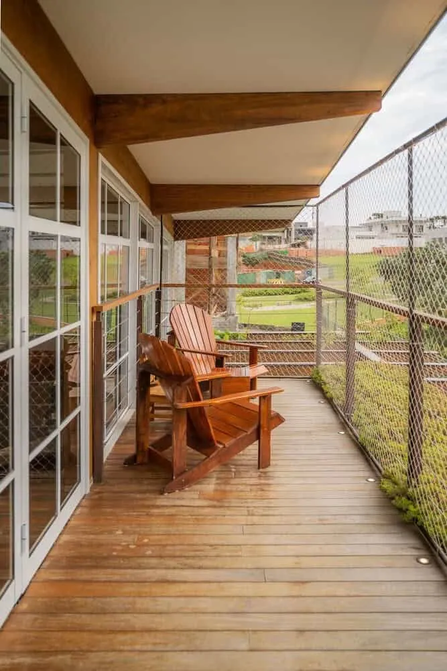
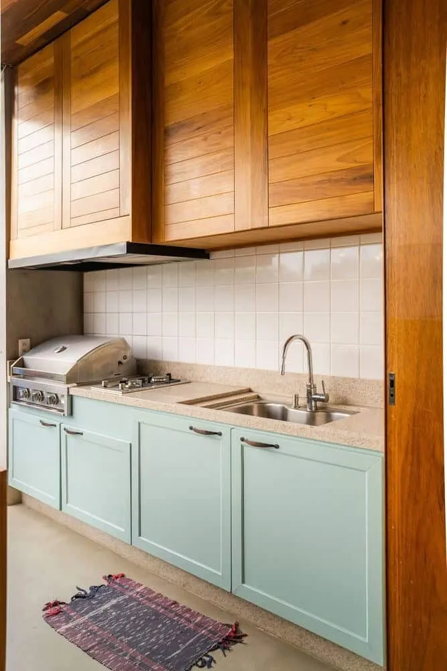
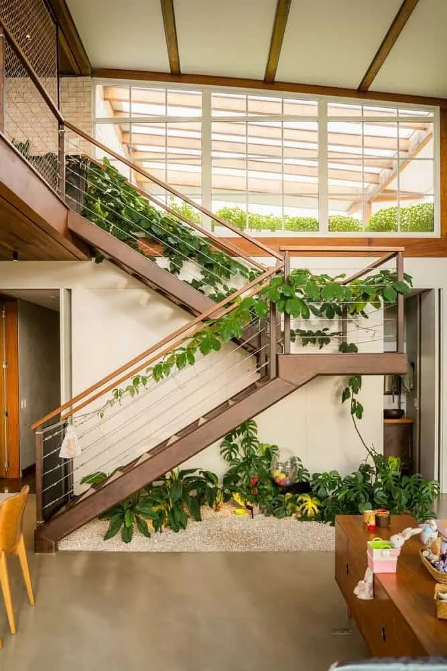
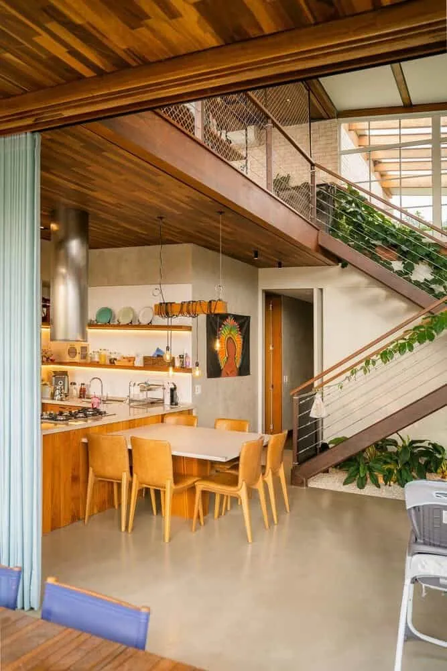
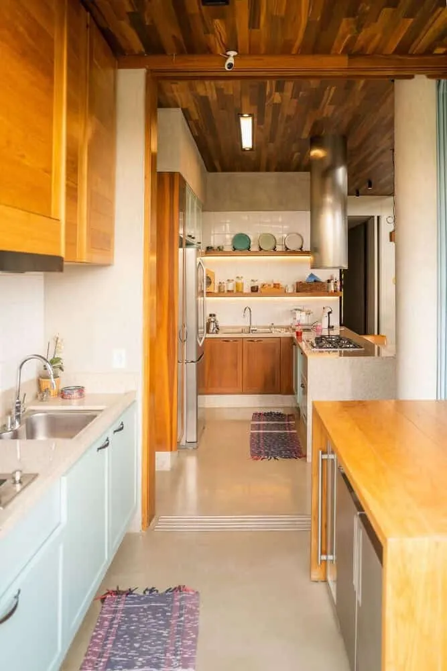
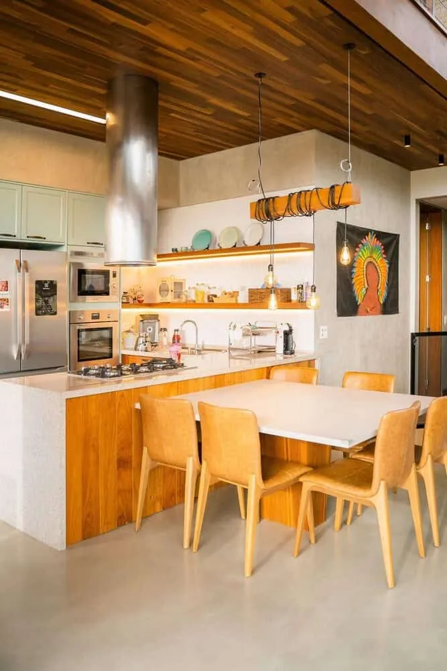
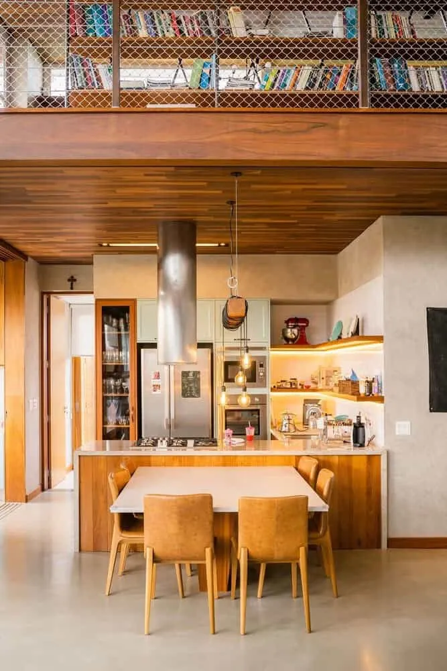
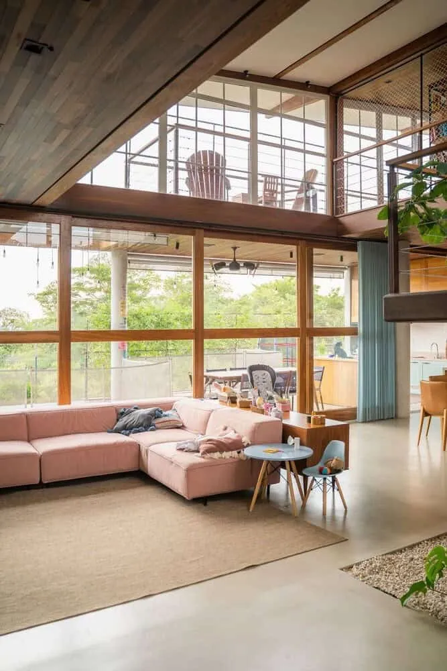
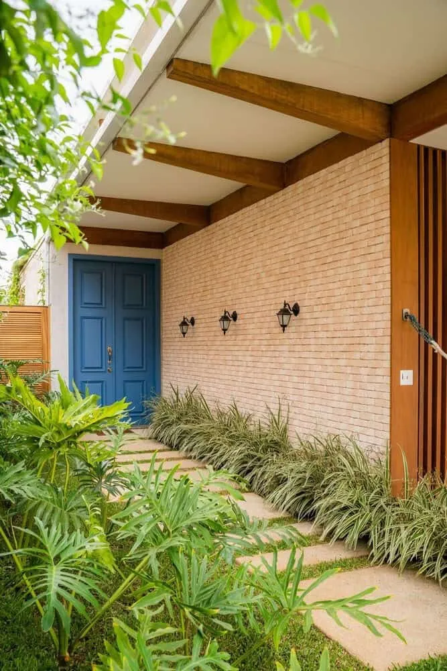
More articles:
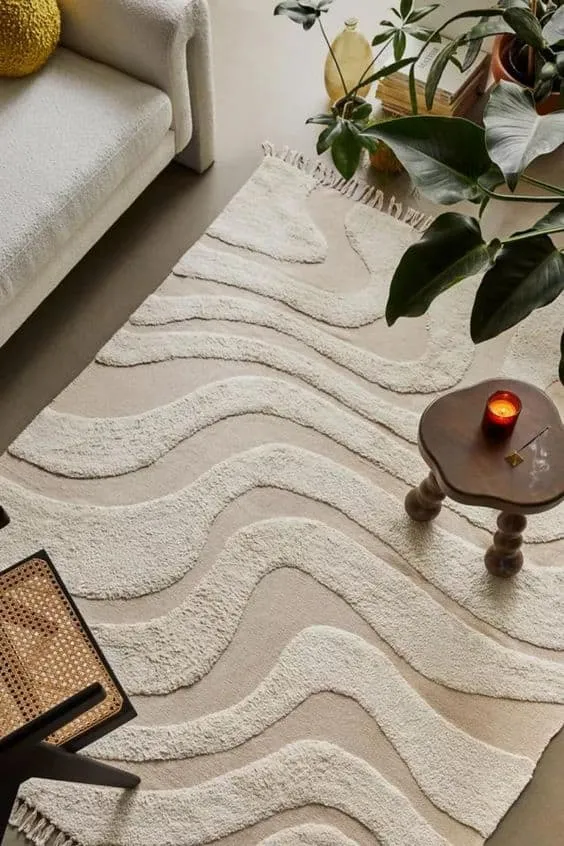 Feel Comfort and Style with Decorative Wool Rugs
Feel Comfort and Style with Decorative Wool Rugs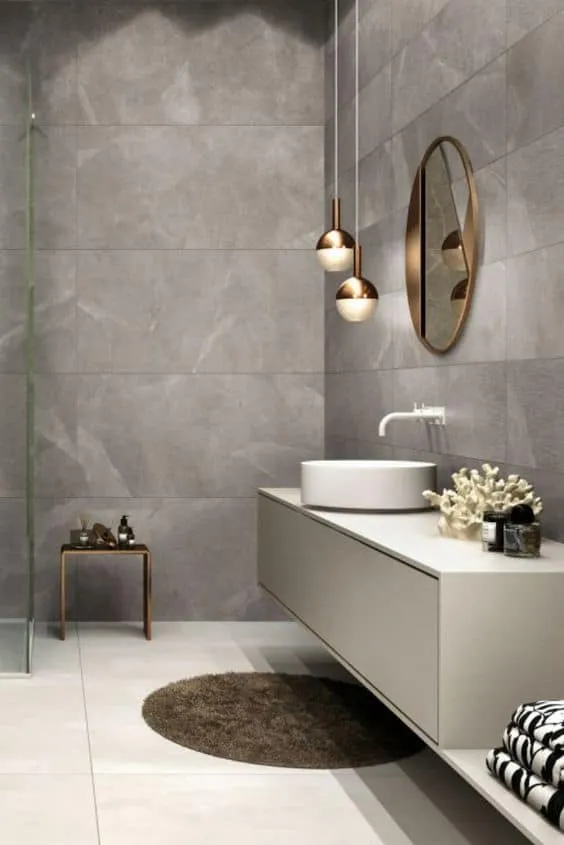 Experience of Luxury in Large Gray Bathrooms
Experience of Luxury in Large Gray Bathrooms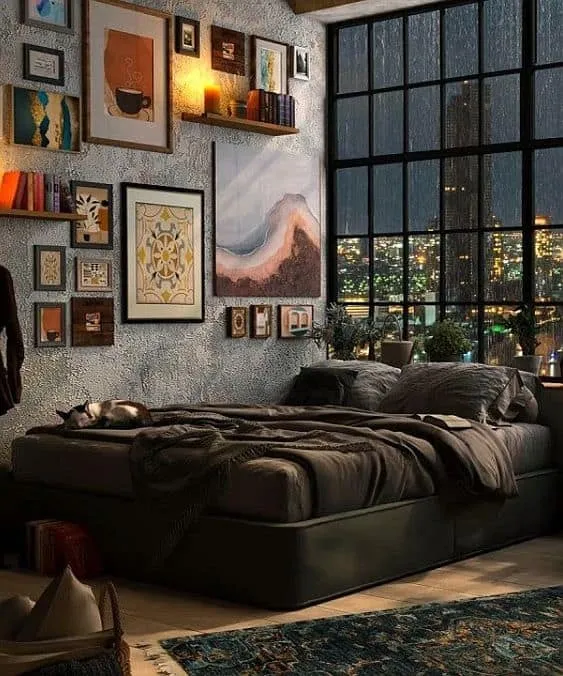 Feel the Charm of a Modern Rustic Bedroom with a Stunning View of New York
Feel the Charm of a Modern Rustic Bedroom with a Stunning View of New York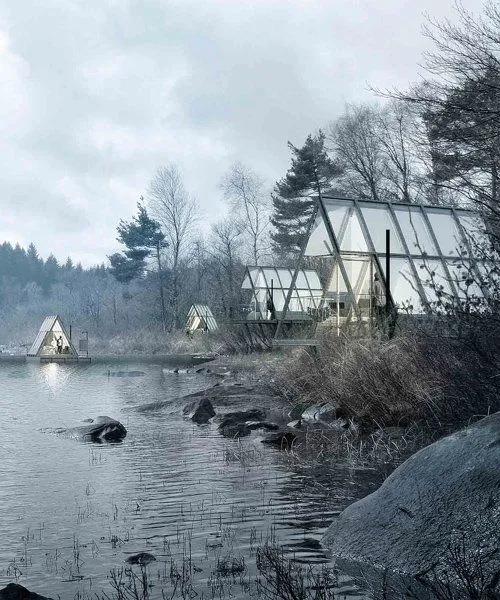 Feel Peace in Eco-Friendly Resorts of Sweden
Feel Peace in Eco-Friendly Resorts of Sweden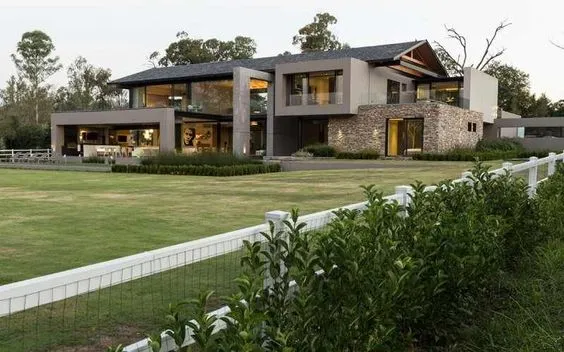 Experience Luxury Farm Life at the Highest Level
Experience Luxury Farm Life at the Highest Level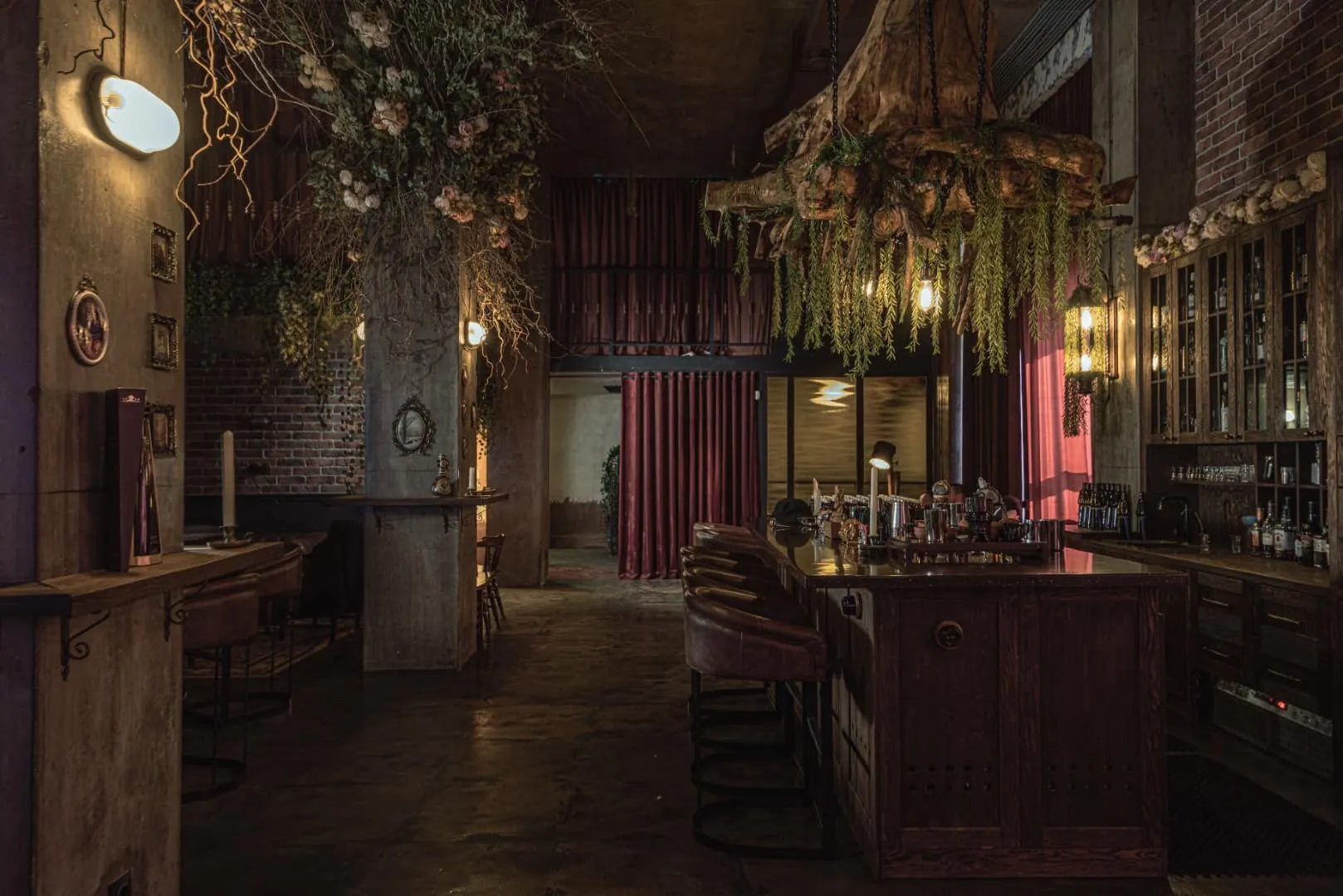 Experimental Bar-Secret from Kvadrat Architects: Hidden Cocktail Sanctuary in Astana
Experimental Bar-Secret from Kvadrat Architects: Hidden Cocktail Sanctuary in Astana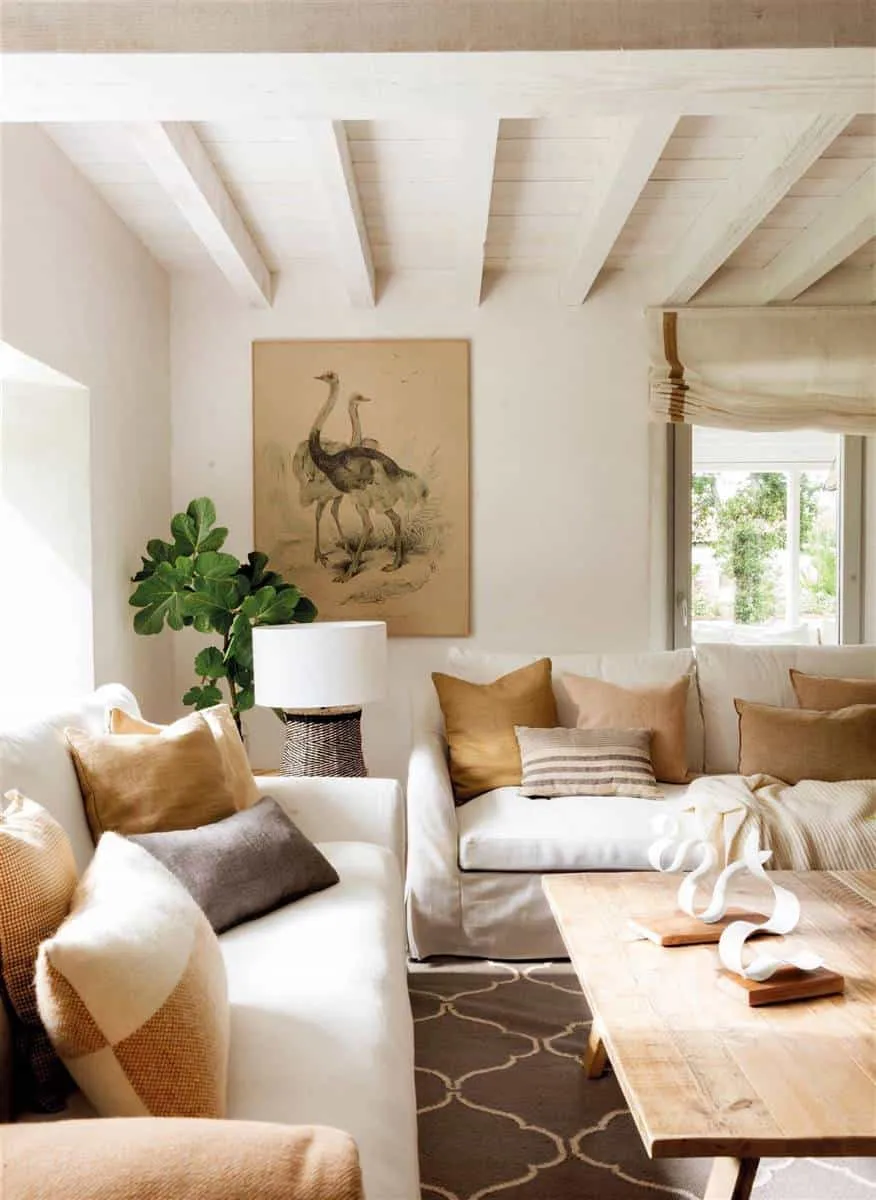 Expert Tips for Combining Cushions on a Sofa
Expert Tips for Combining Cushions on a Sofa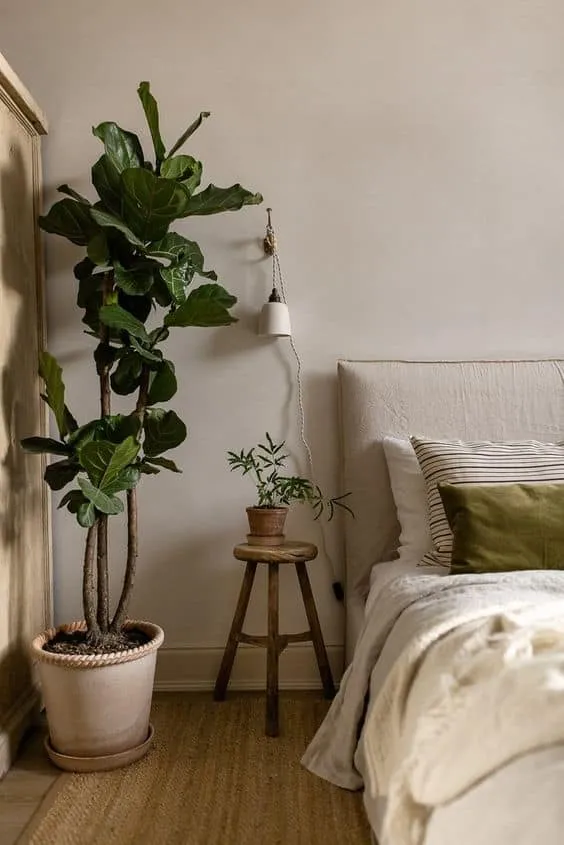 Expert Tips for Choosing and Caring for Indoor Plants
Expert Tips for Choosing and Caring for Indoor Plants