There can be your advertisement
300x150
House with Folding Roof in Courtyard by MAT Office in Beijing, China
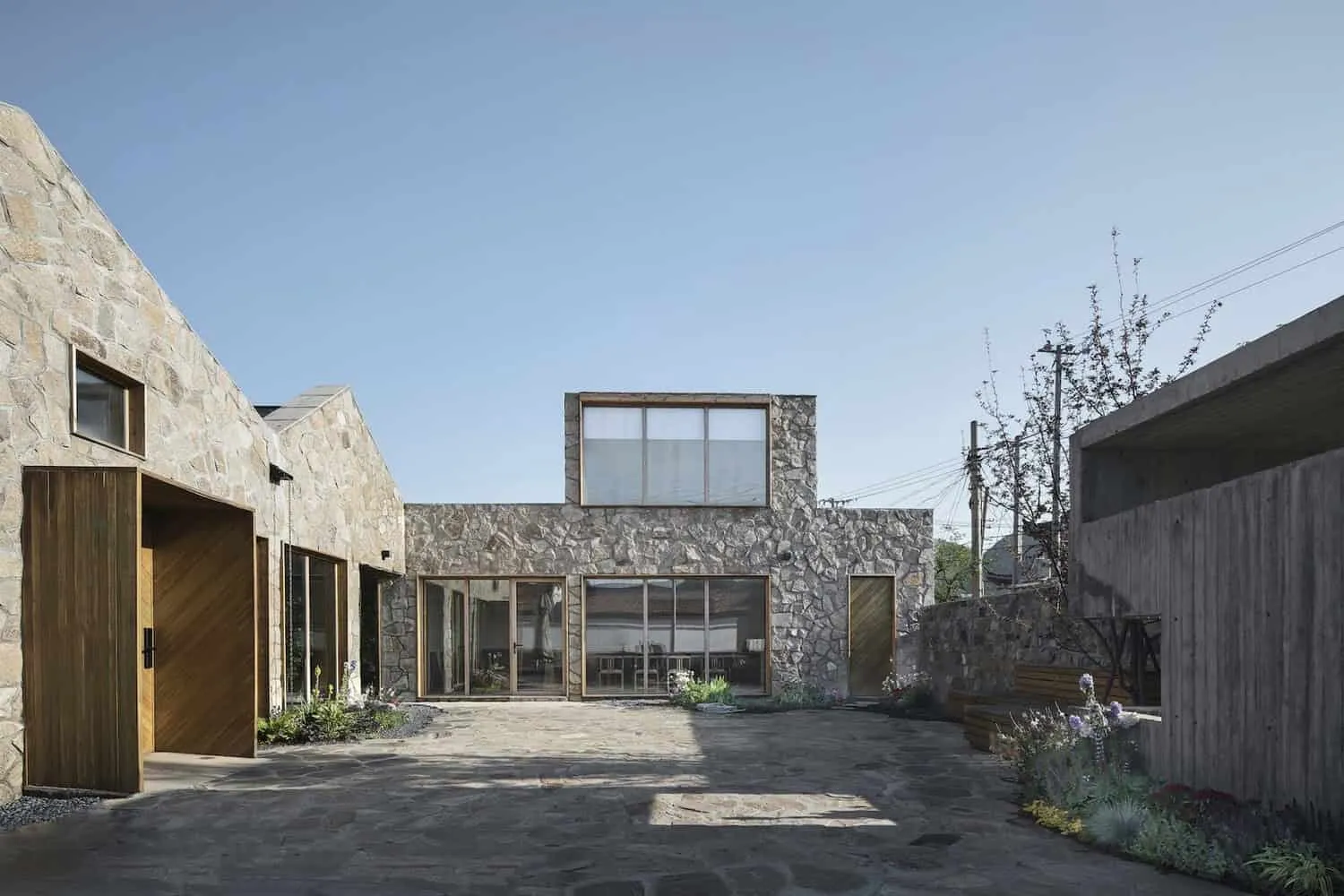
Project: House with Folding Roof in Courtyard Architects: MAT Office Location: Xishaogu Village, Miyun District, Beijing, China Area: 1,937 sq ft Year: 2021 Photographs: UK Studio
House with Folding Roof in Courtyard by MAT Office
The House with Folding Roof in Xishaogu Village, Beijing is a unique project that transforms the courtyard into a public space for relaxation and hostel-style services. The building was partially constructed initially, which created a challenge for reimagining. The main transformation was achieved through the continuously folding roof. This renovated structure includes high windows on the north and south sides, adding significant spatial improvements and a recognizable element when viewed from the village.
 Photographs © UK Studio
Photographs © UK StudioThe project is located in Xishaogu Village, Miyun District, Beijing. In this large village surrounded by mountains on three sides, most existing houses are traditional northern farmhouses. The project owner hopes to collaborate with the village to revitalize empty courtyards as places for relaxation and weekend hostels, where services will be provided to residents. The House with Folding Roof is one such courtyard planned as a public function, for example, reception and workshop, thanks to its excellent location.
The courtyard had already been renovated previously, and when we received the design brief, the main concrete structure and part of the roof were already completed. The building covers approximately 180 square meters and consists of a main house and an annex, both houses have the same height double-pitched roof with an east-west axis, but the depth of the annex is greater than that of the main house, expressing an incongruous ratio.
Based on the original concrete structure, we redefined the primary and secondary relationships, as well as the architectural form of the building through a continuously folding roof: the main house was partially raised, and the annex roof changed from two to four. The continuous roof adds high windows on the north and south sides of the interior space. From the outside, the southern high windows define the public function of the building and are clearly visible at night; from inside, two high north and south windows in the annex workshop provide high ceilings and bright light.
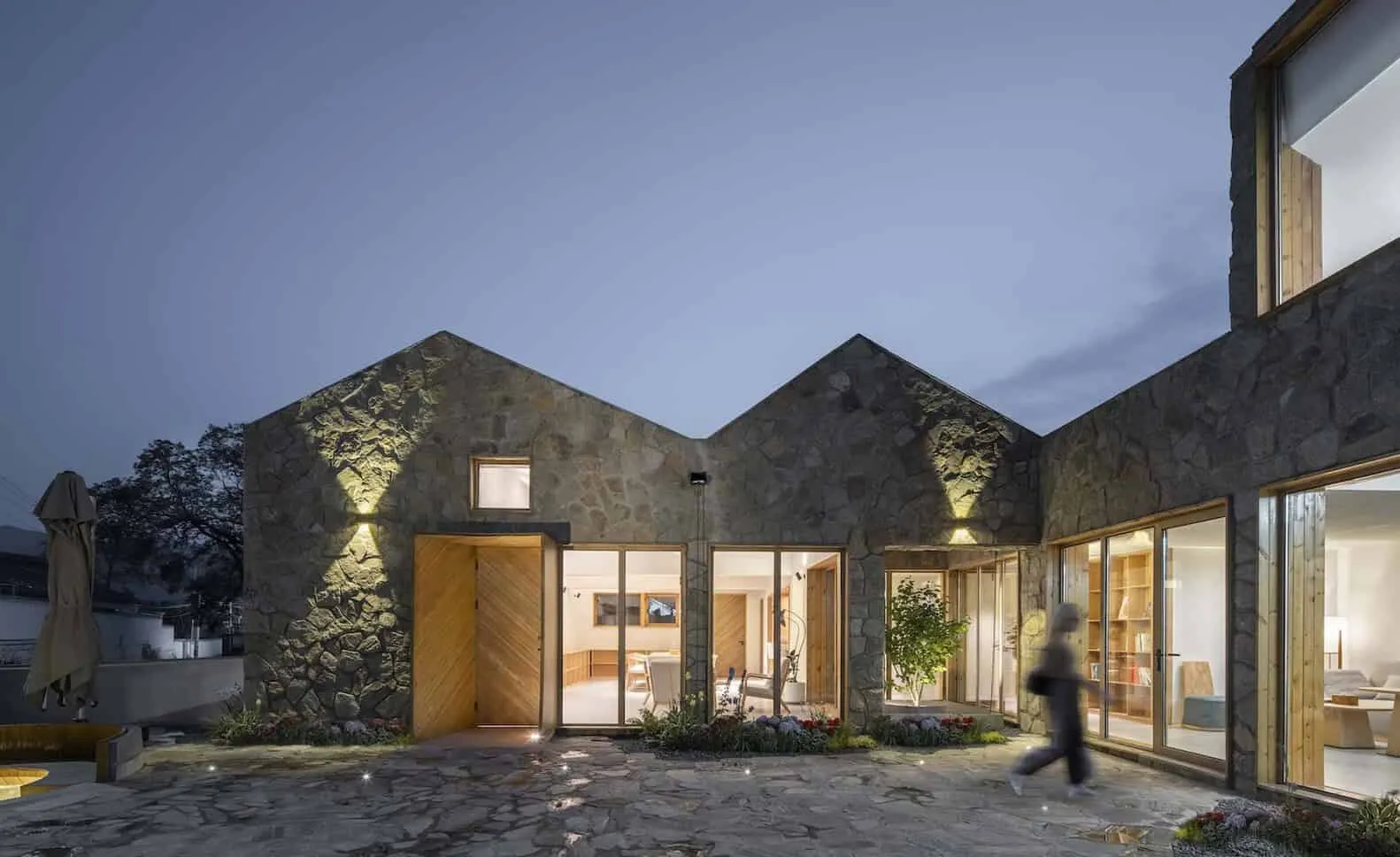 Photographs © UK Studio
Photographs © UK Studio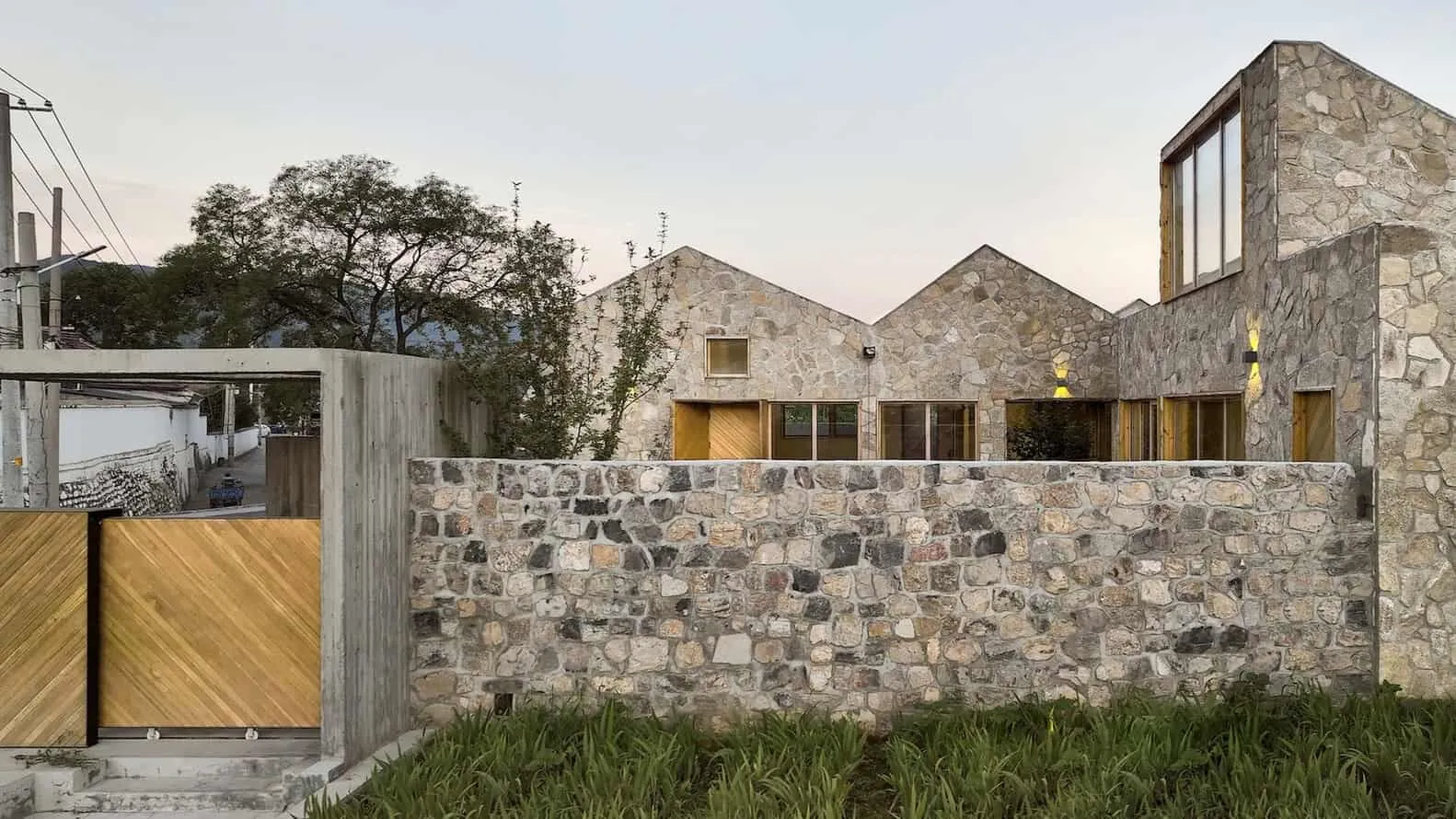 Photographs © UK Studio
Photographs © UK Studio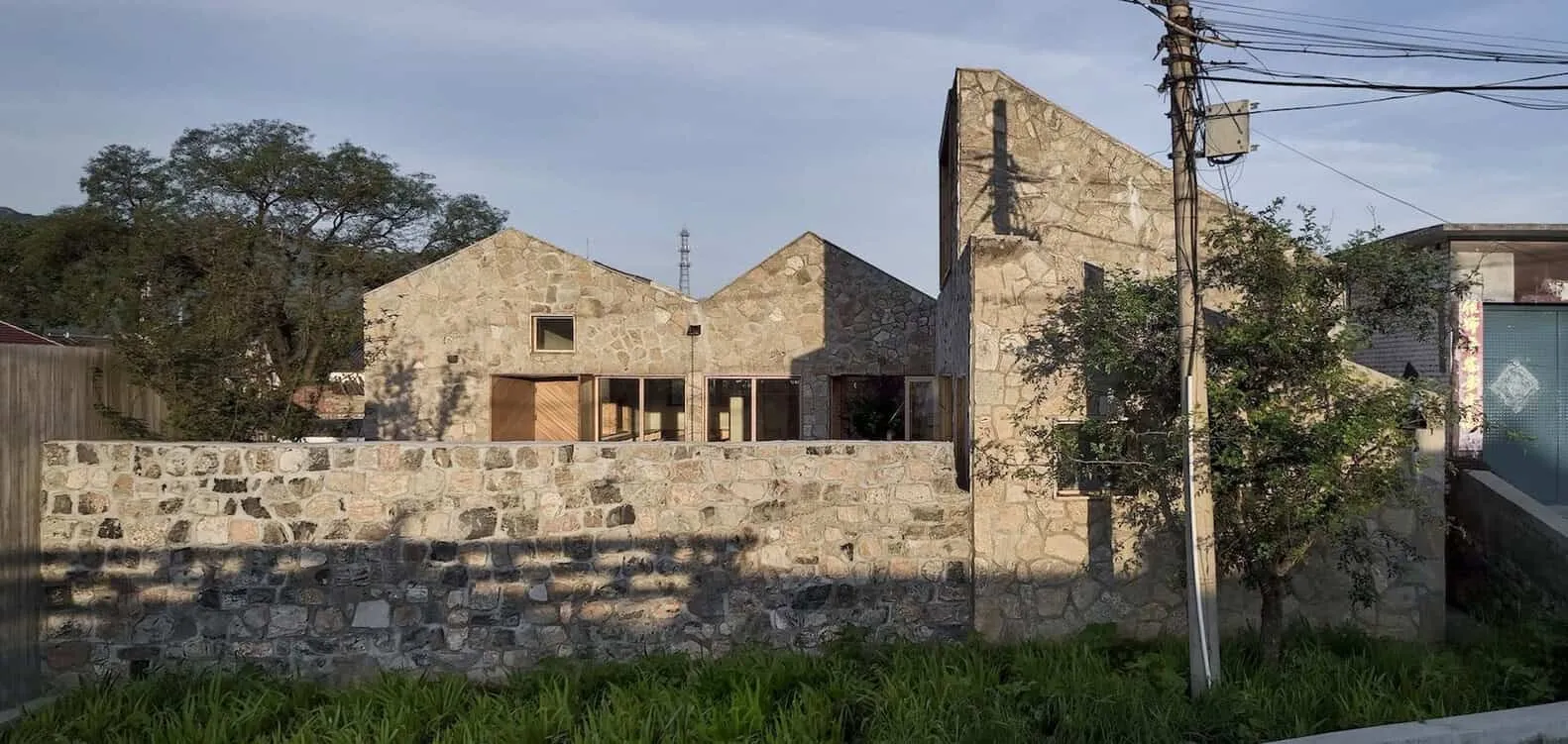 Photographs © UK Studio
Photographs © UK Studio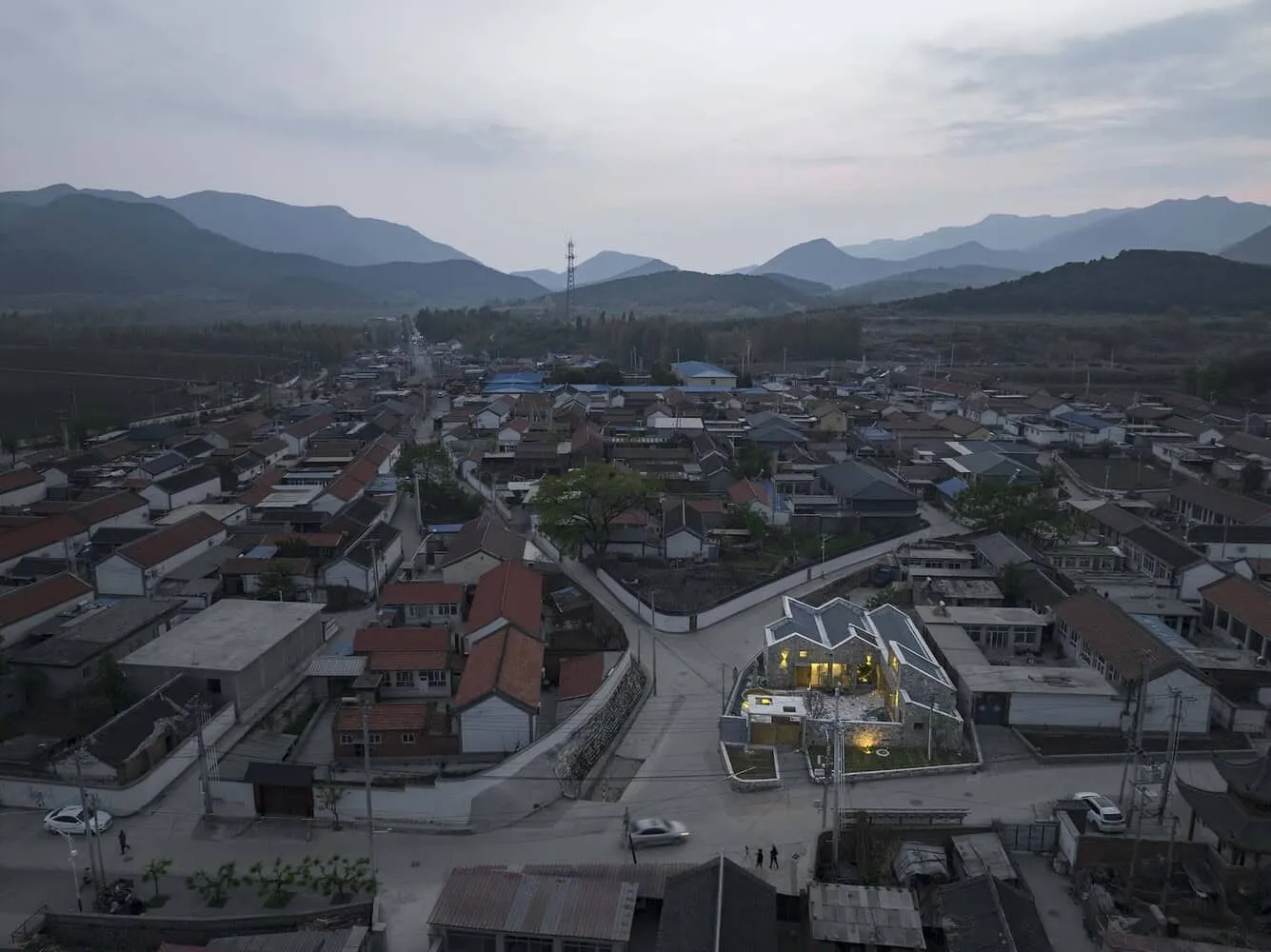 Photographs © UK Studio
Photographs © UK Studio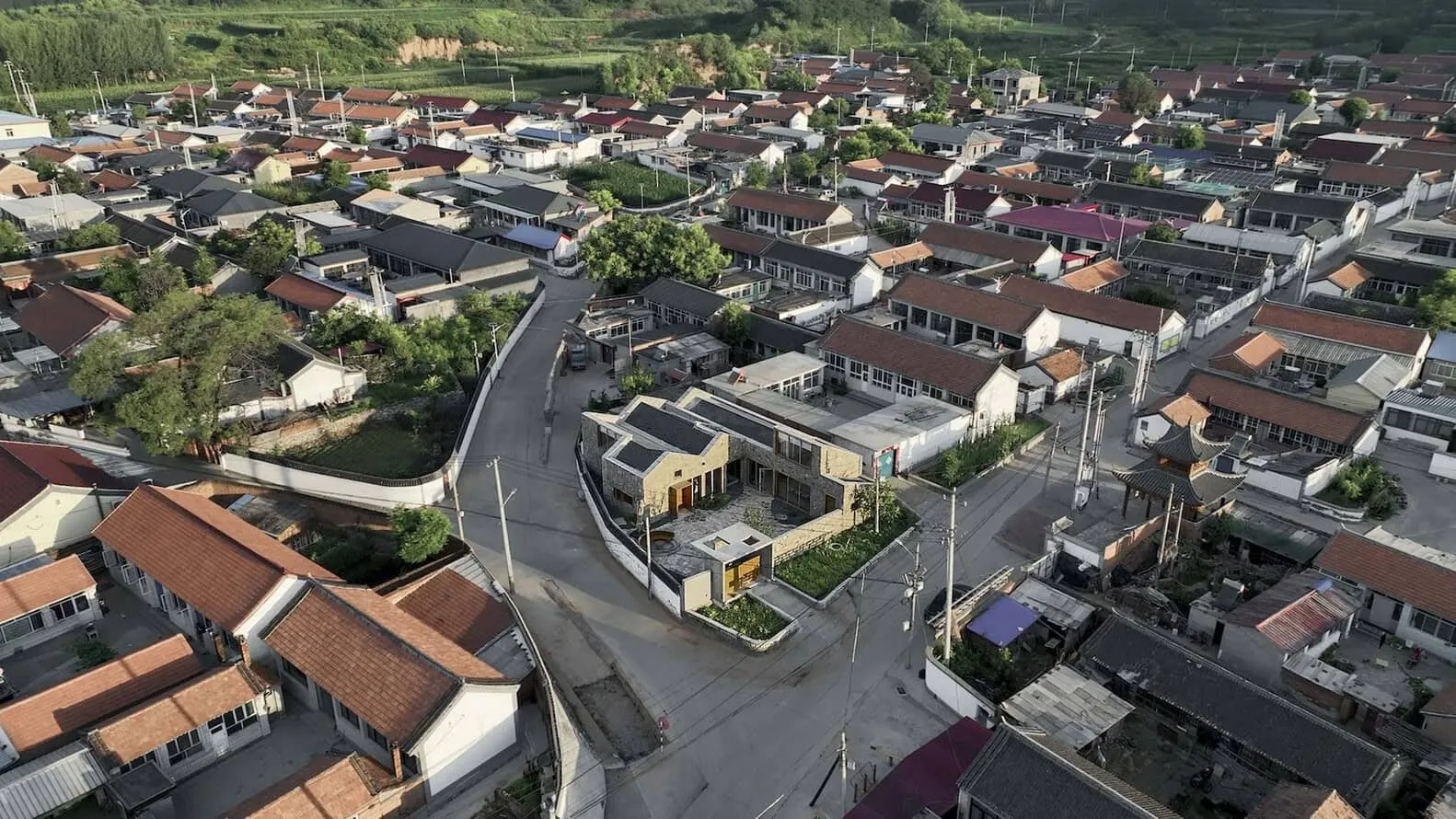 Photographs © UK Studio
Photographs © UK Studio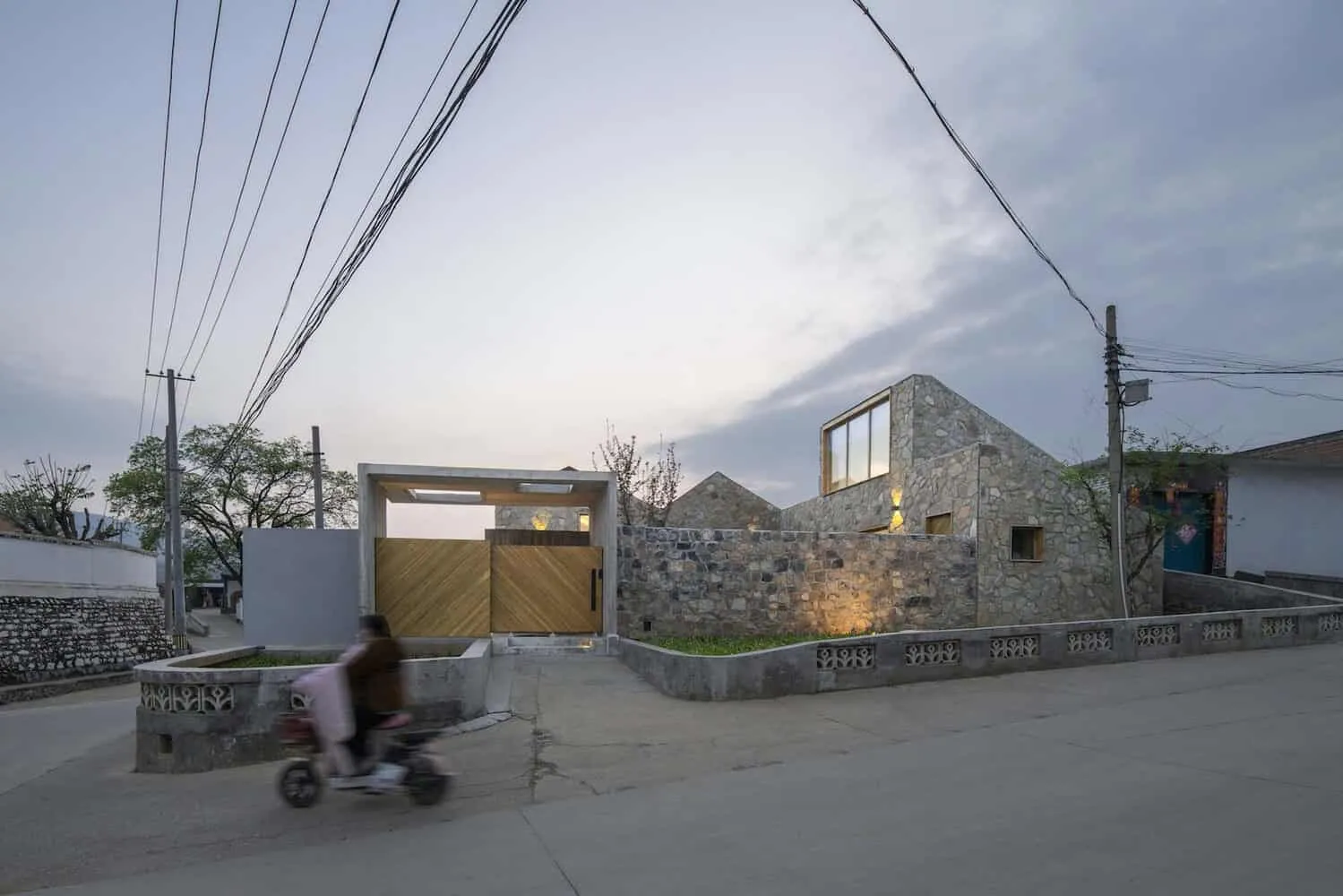 Photographs © UK Studio
Photographs © UK Studio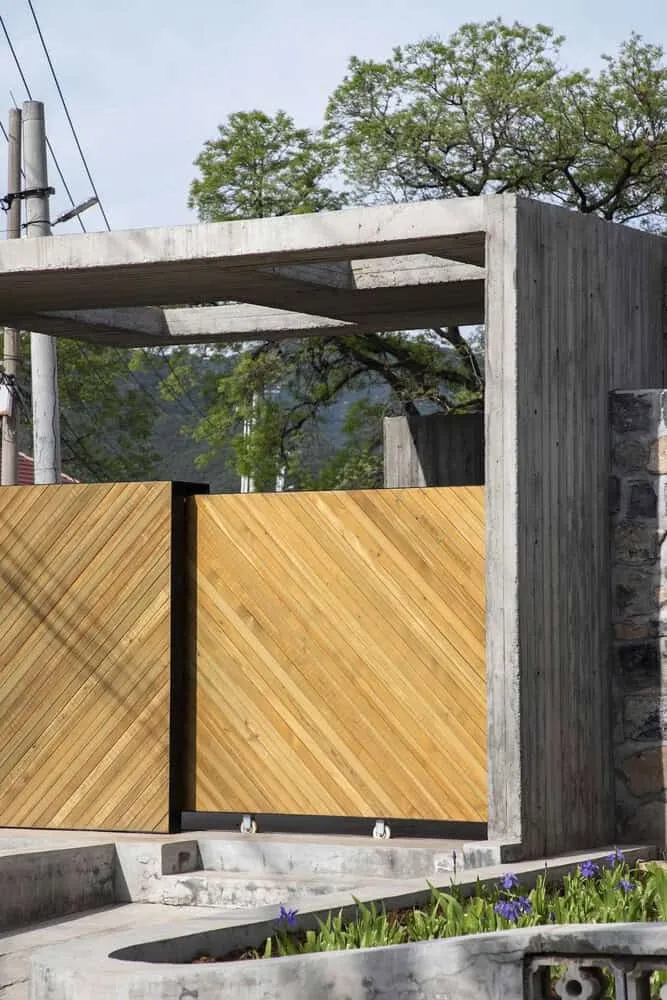 Photographs © UK Studio
Photographs © UK Studio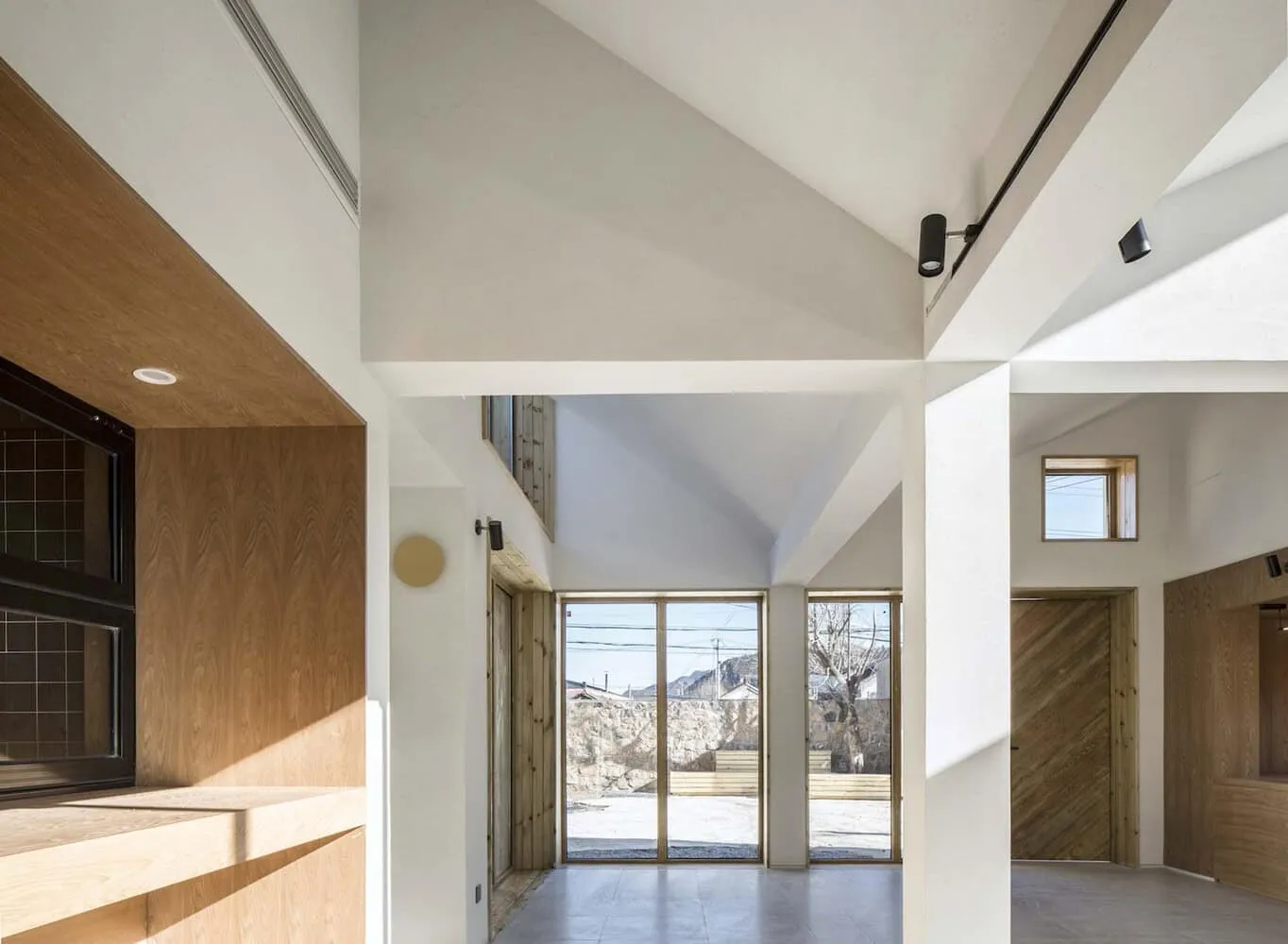 Photographs © UK Studio
Photographs © UK Studio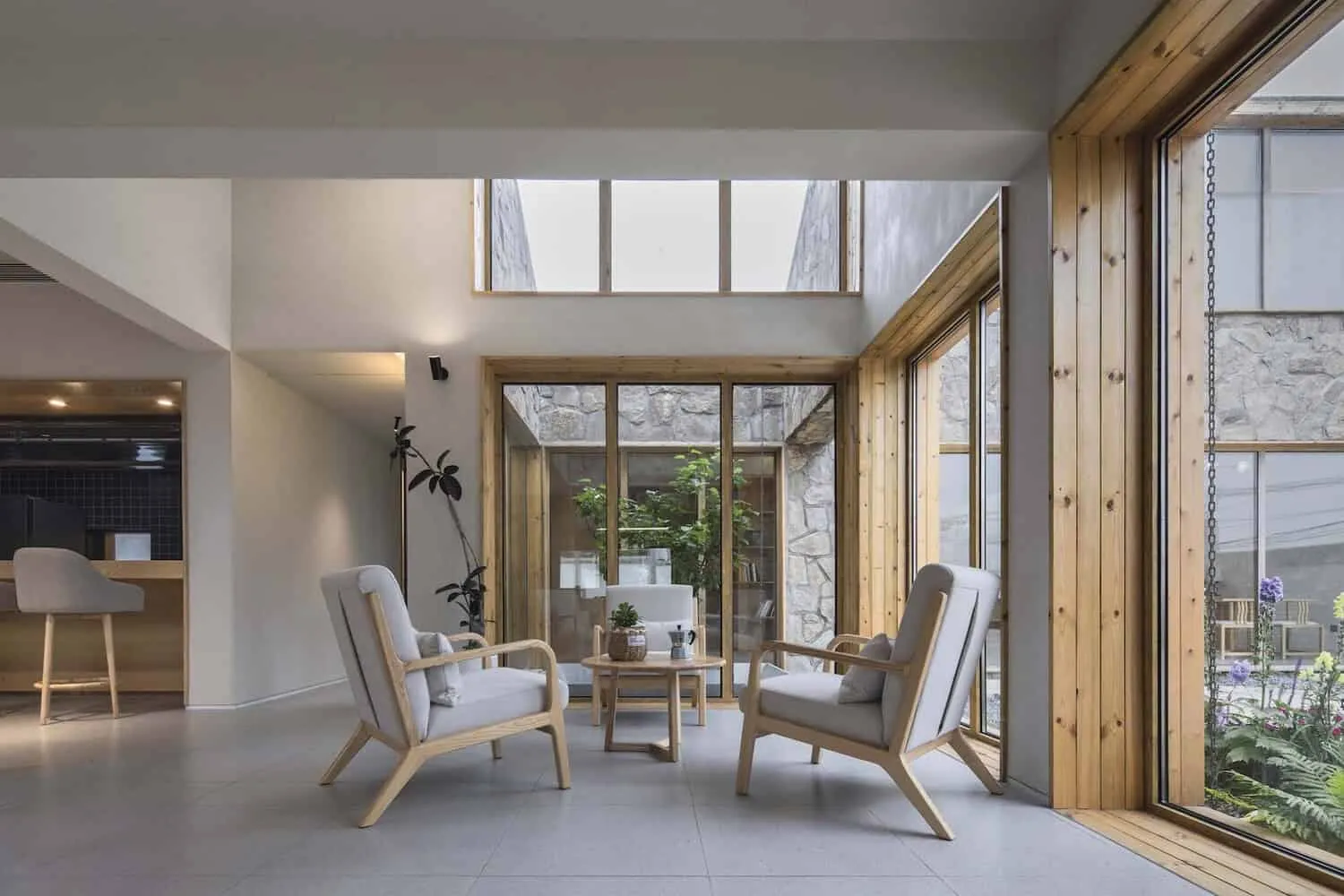 Photographs © UK Studio
Photographs © UK Studio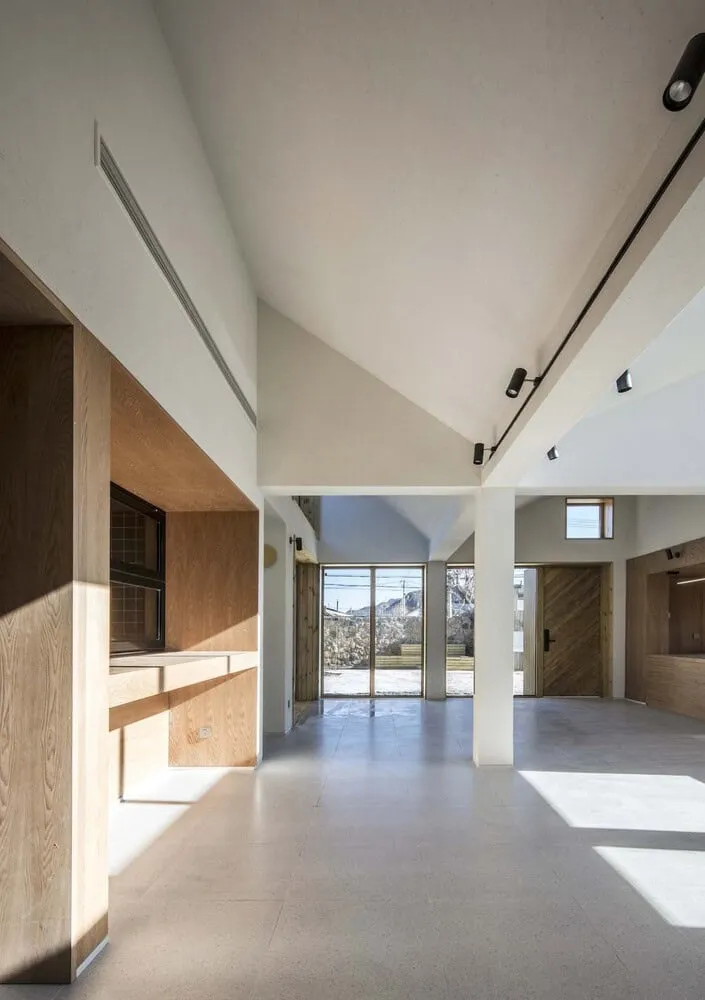 Photographs © UK Studio
Photographs © UK Studio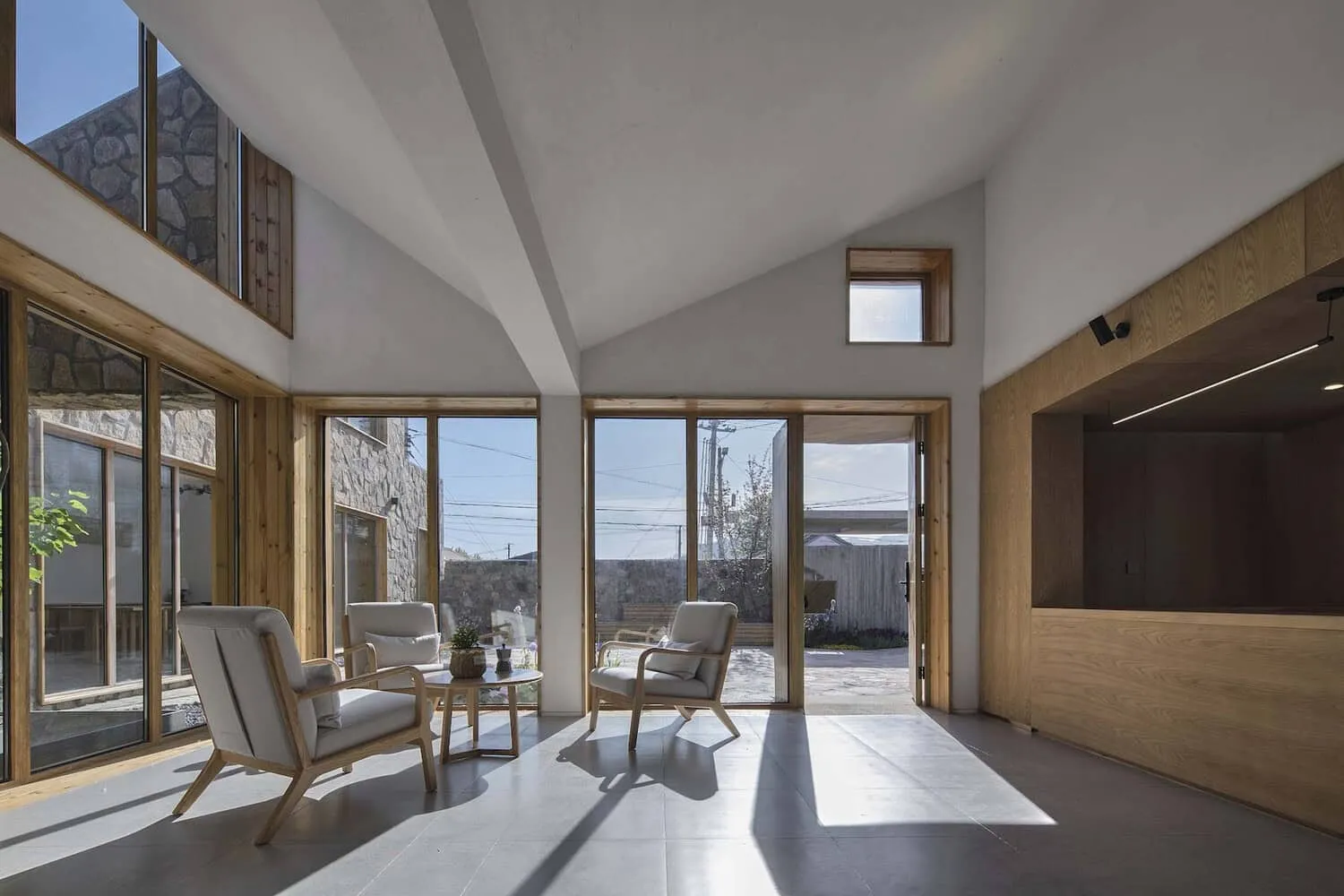 Photographs © UK Studio
Photographs © UK Studio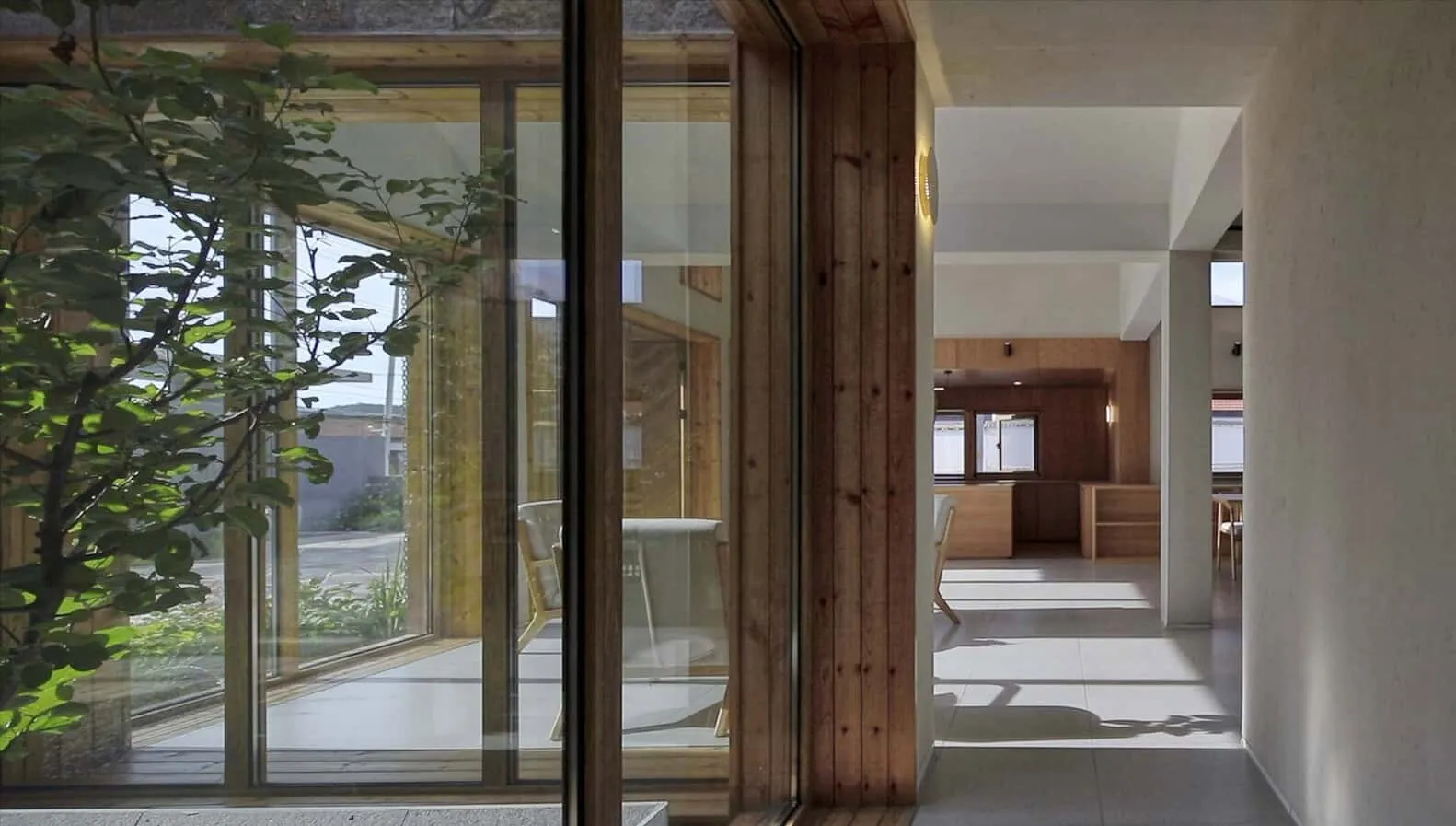 Photographs © UK Studio
Photographs © UK Studio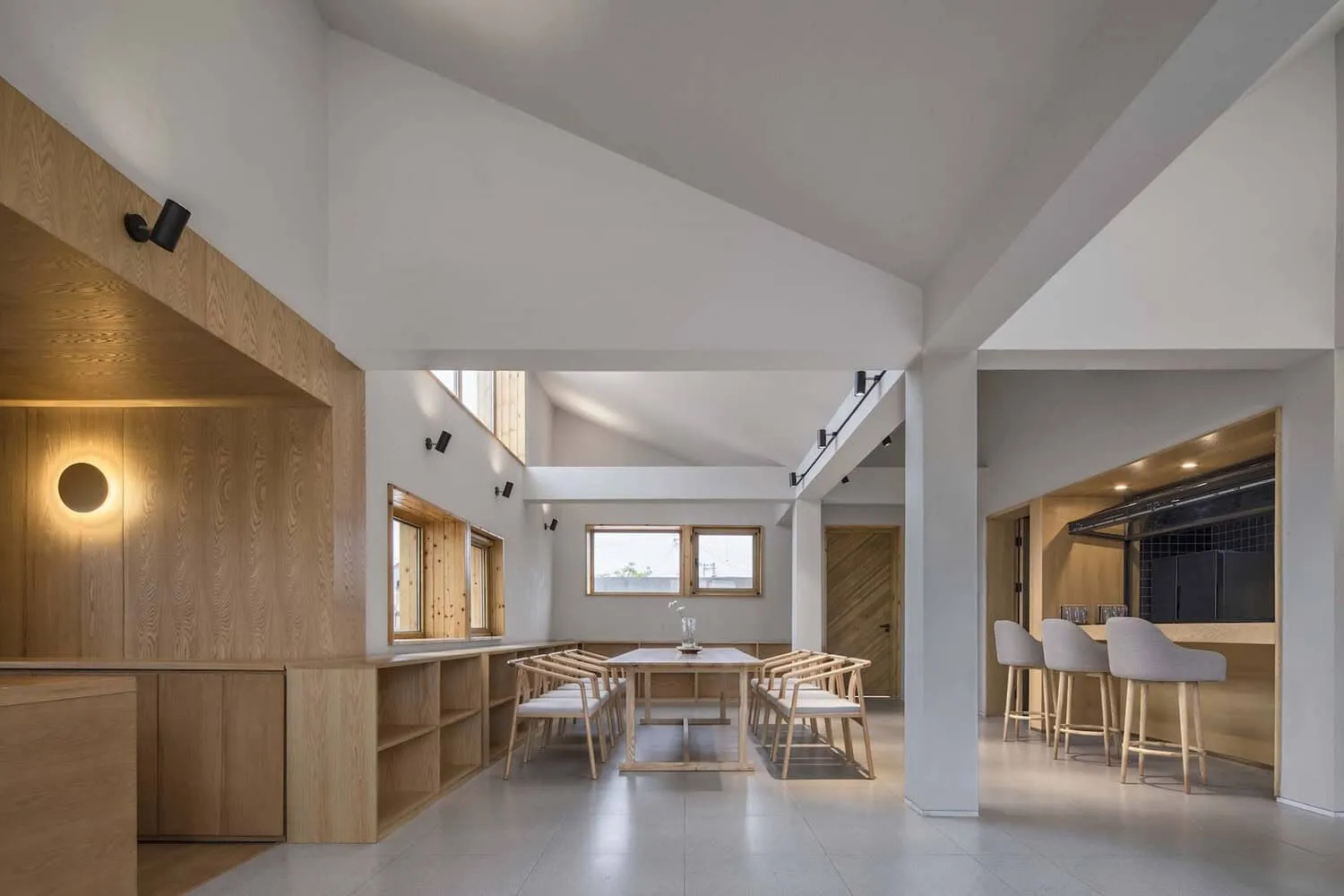 Photographs © UK Studio
Photographs © UK Studio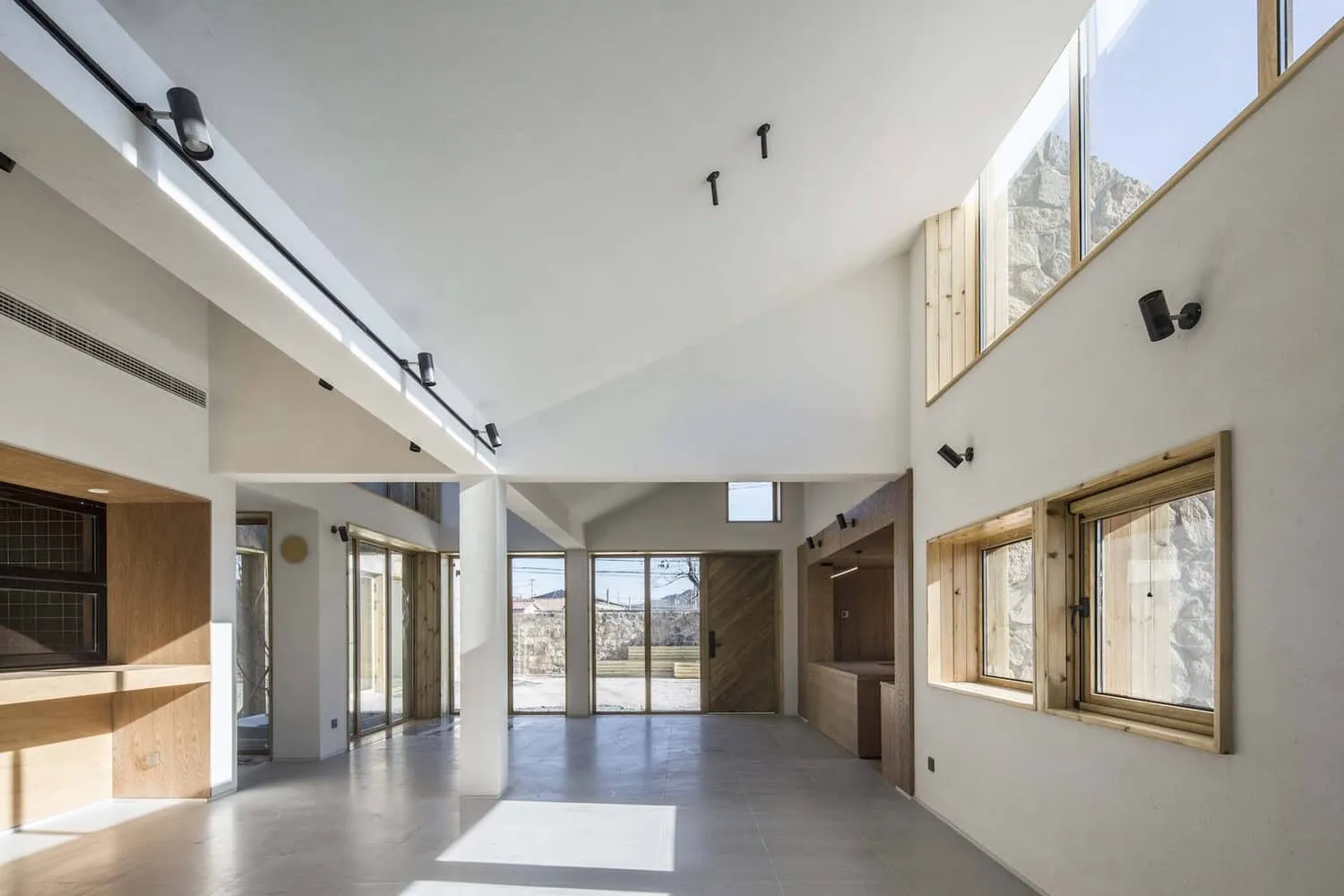 Photographs © UK Studio
Photographs © UK Studio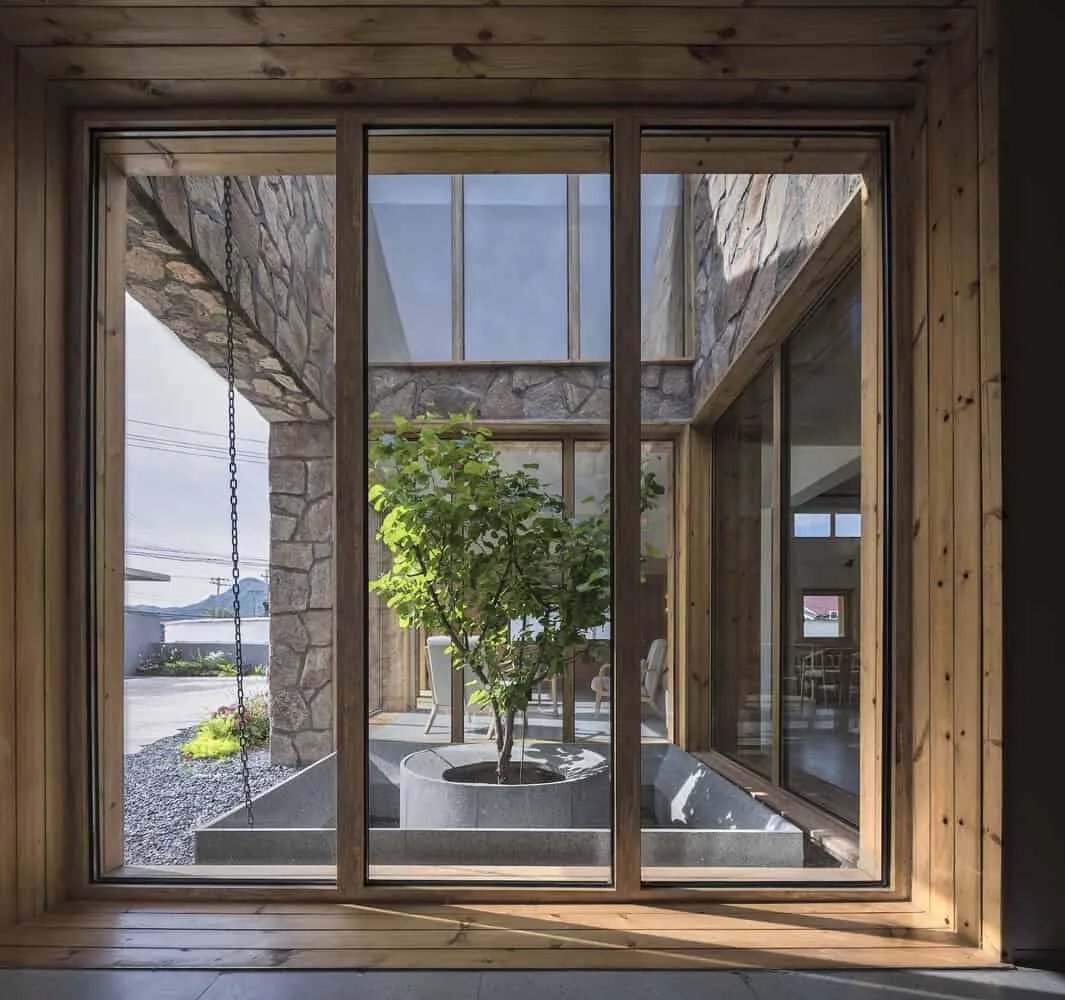 Photographs © UK Studio
Photographs © UK Studio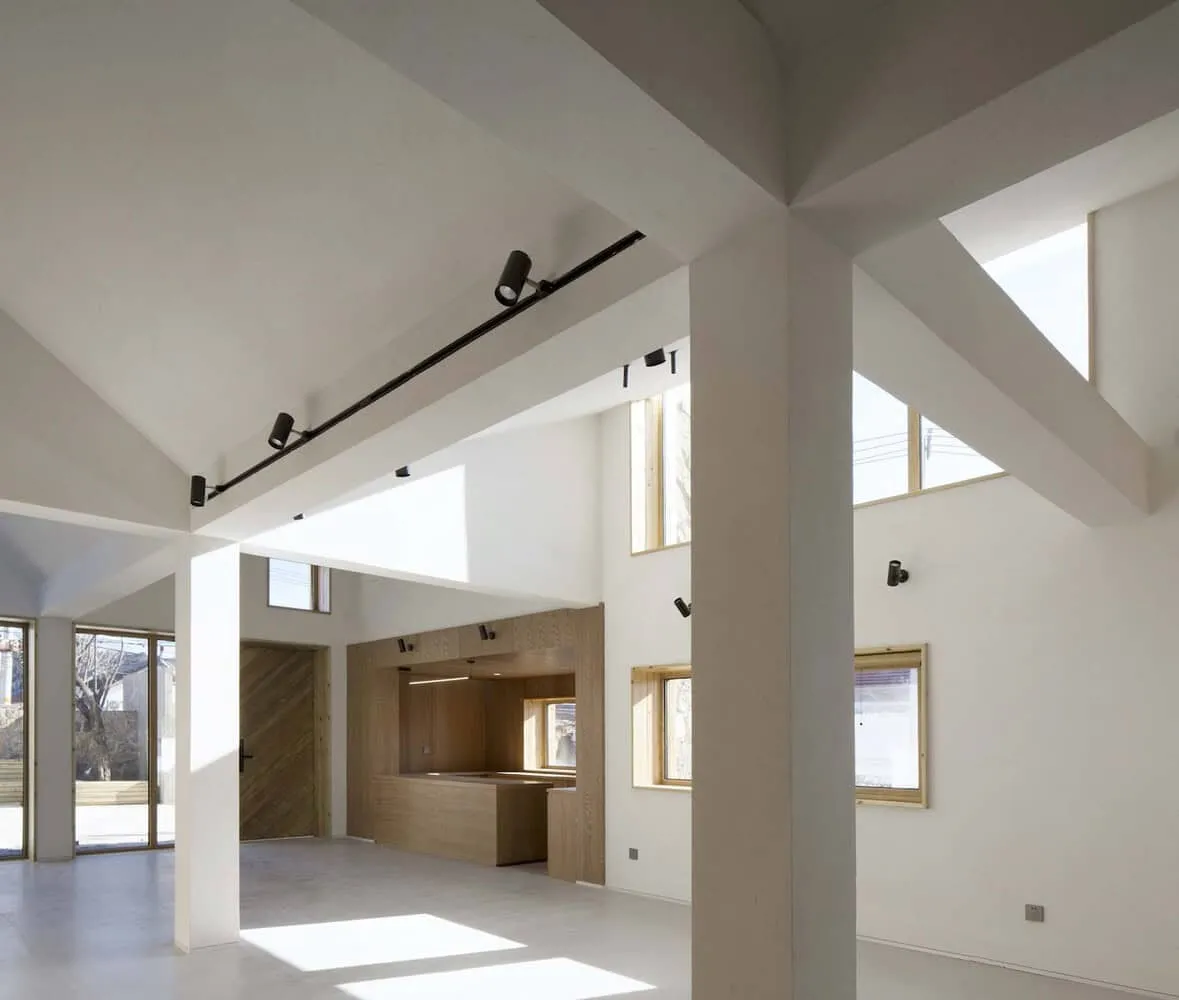 Photographs © UK Studio
Photographs © UK Studio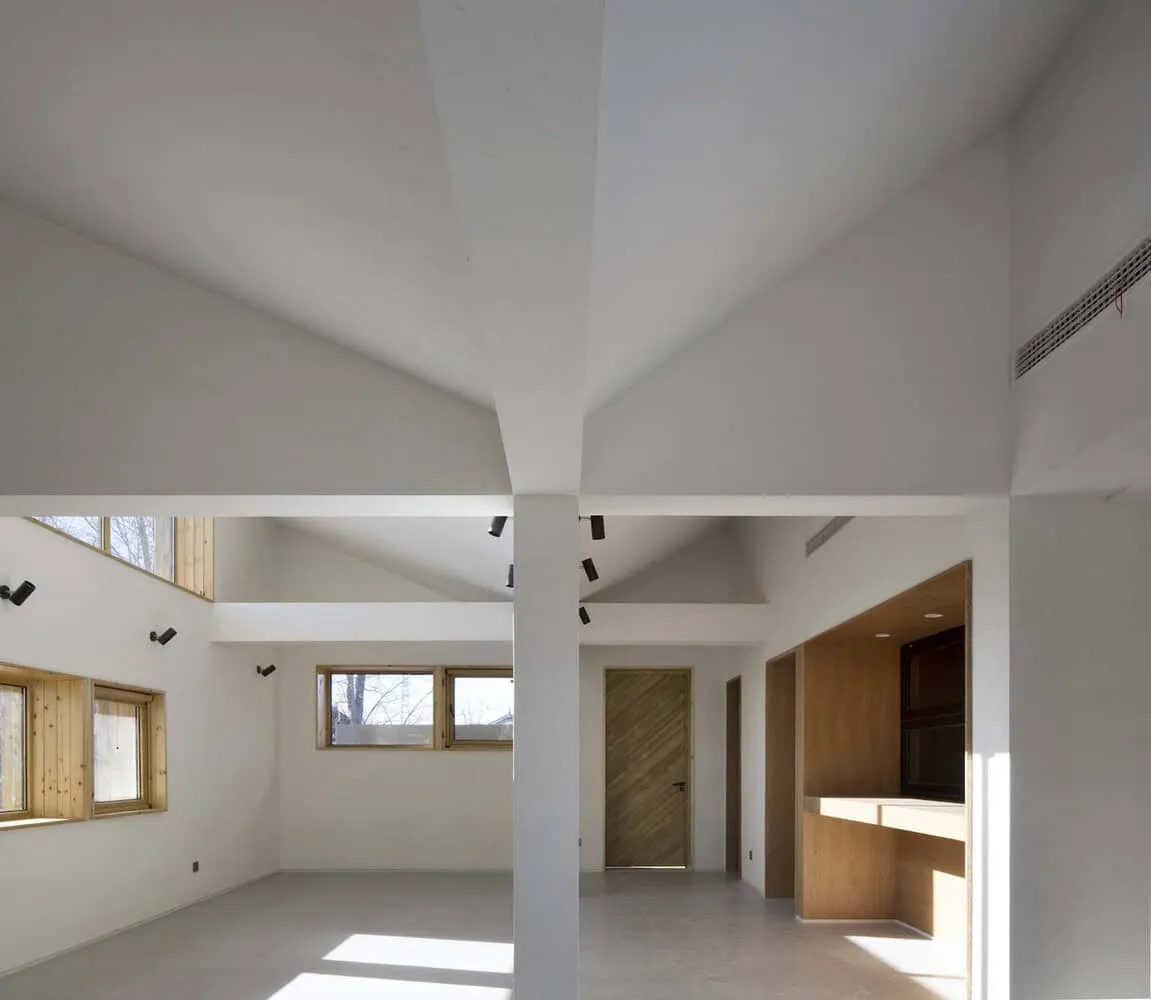 Photographs © UK Studio
Photographs © UK Studio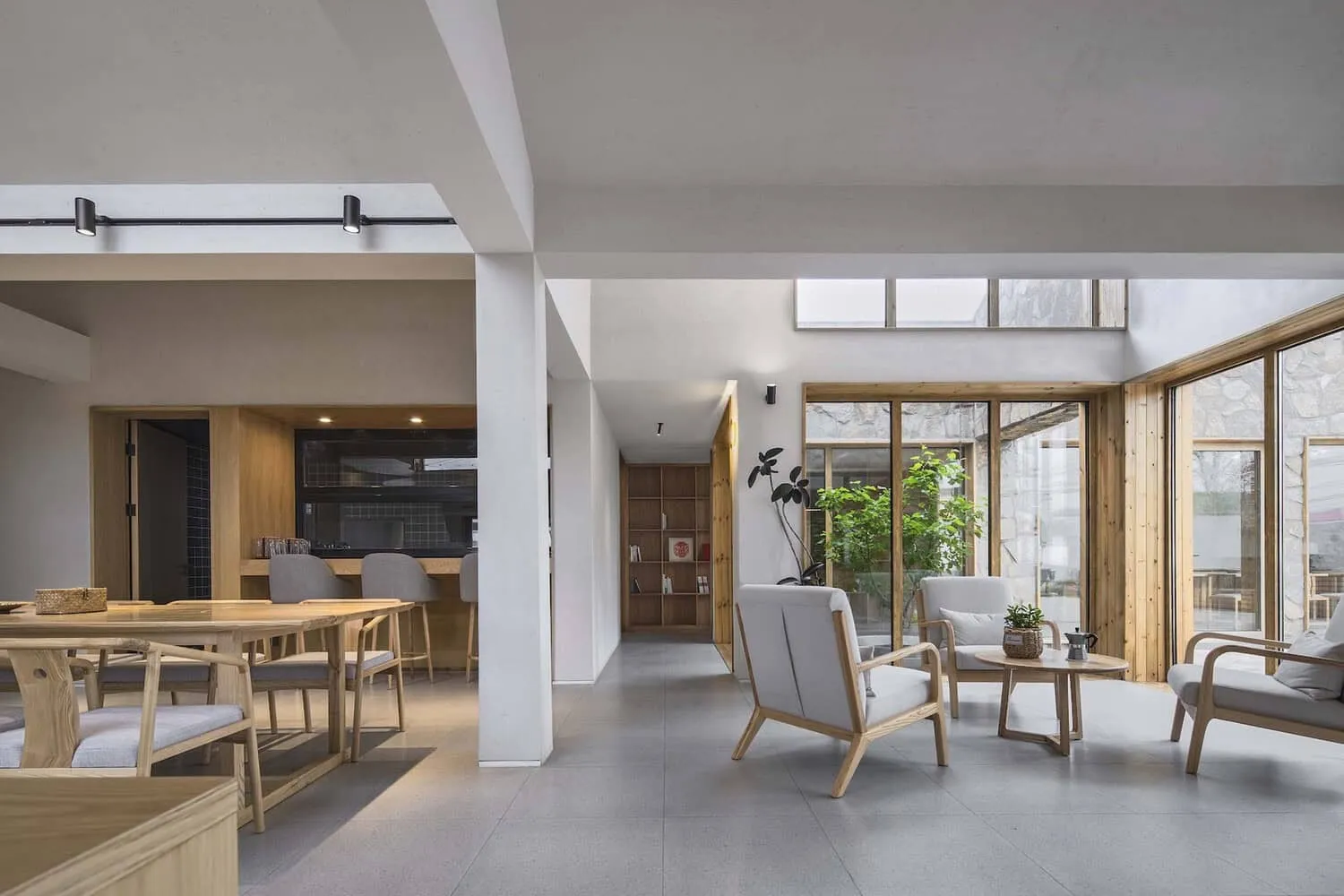 Photographs © UK Studio
Photographs © UK Studio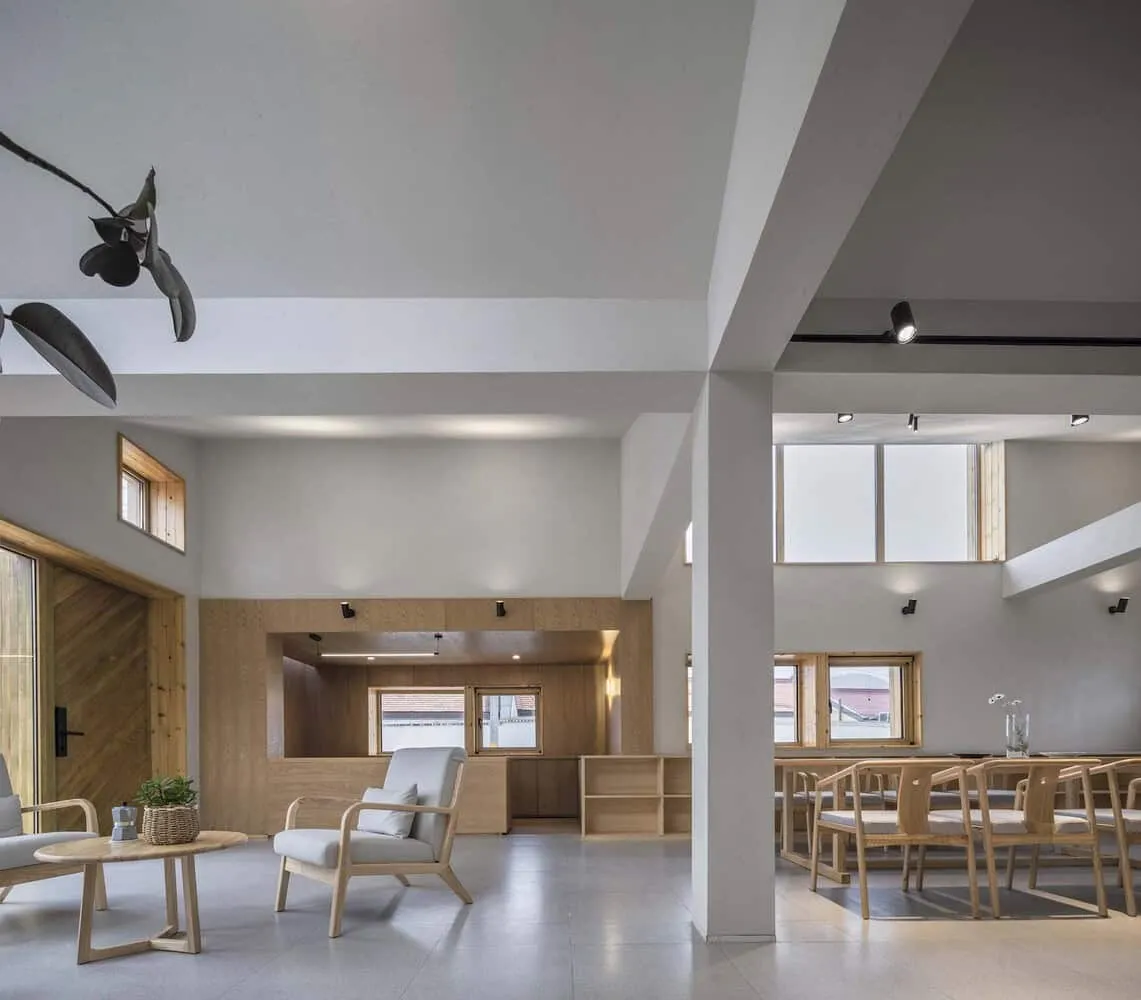 Photographs © UK Studio
Photographs © UK Studio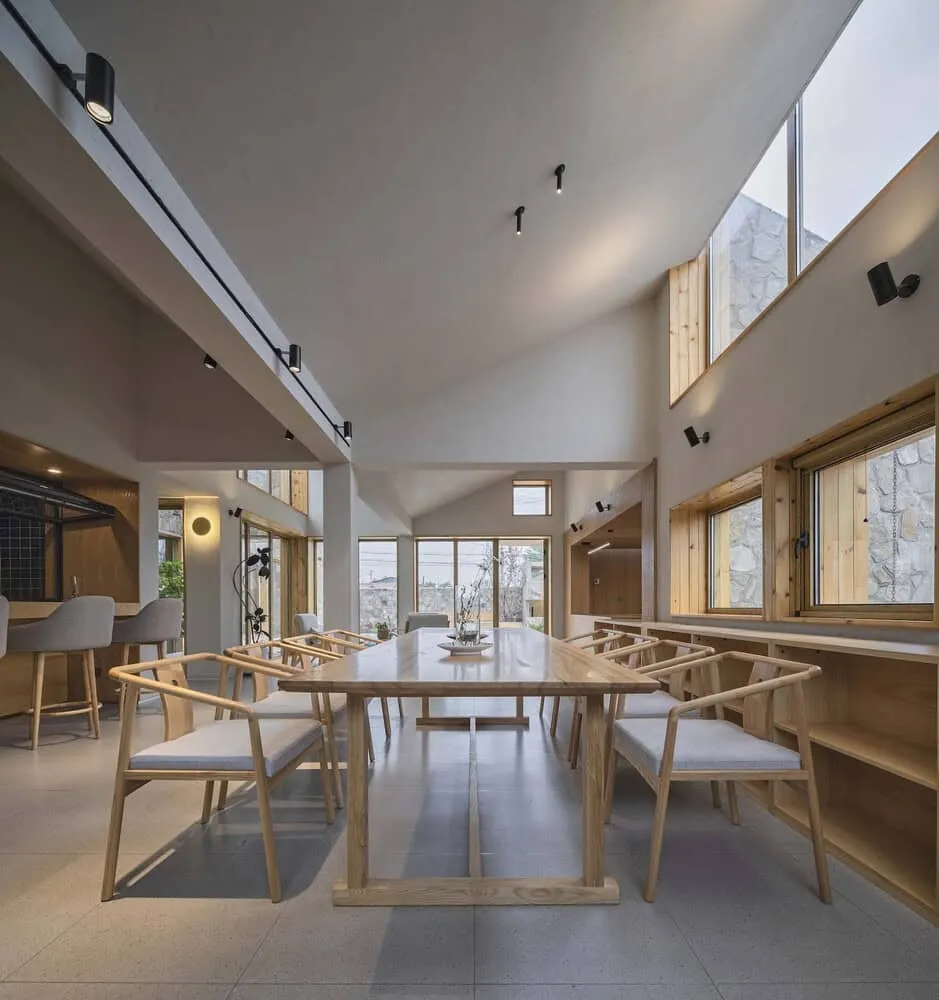 Photographs © UK Studio
Photographs © UK Studio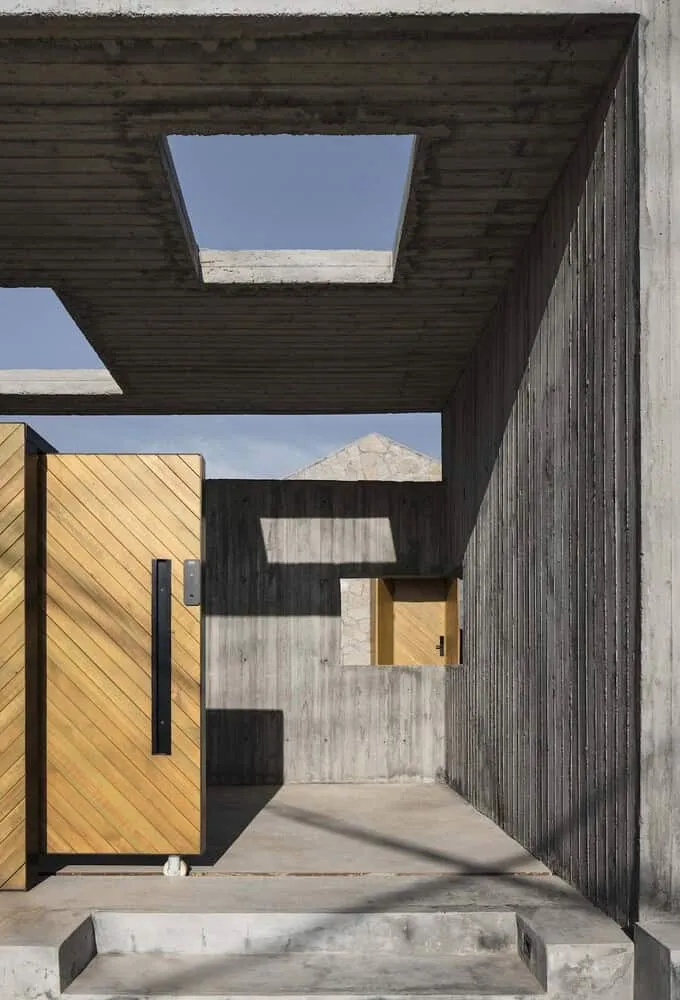 Photographs © UK Studio
Photographs © UK Studio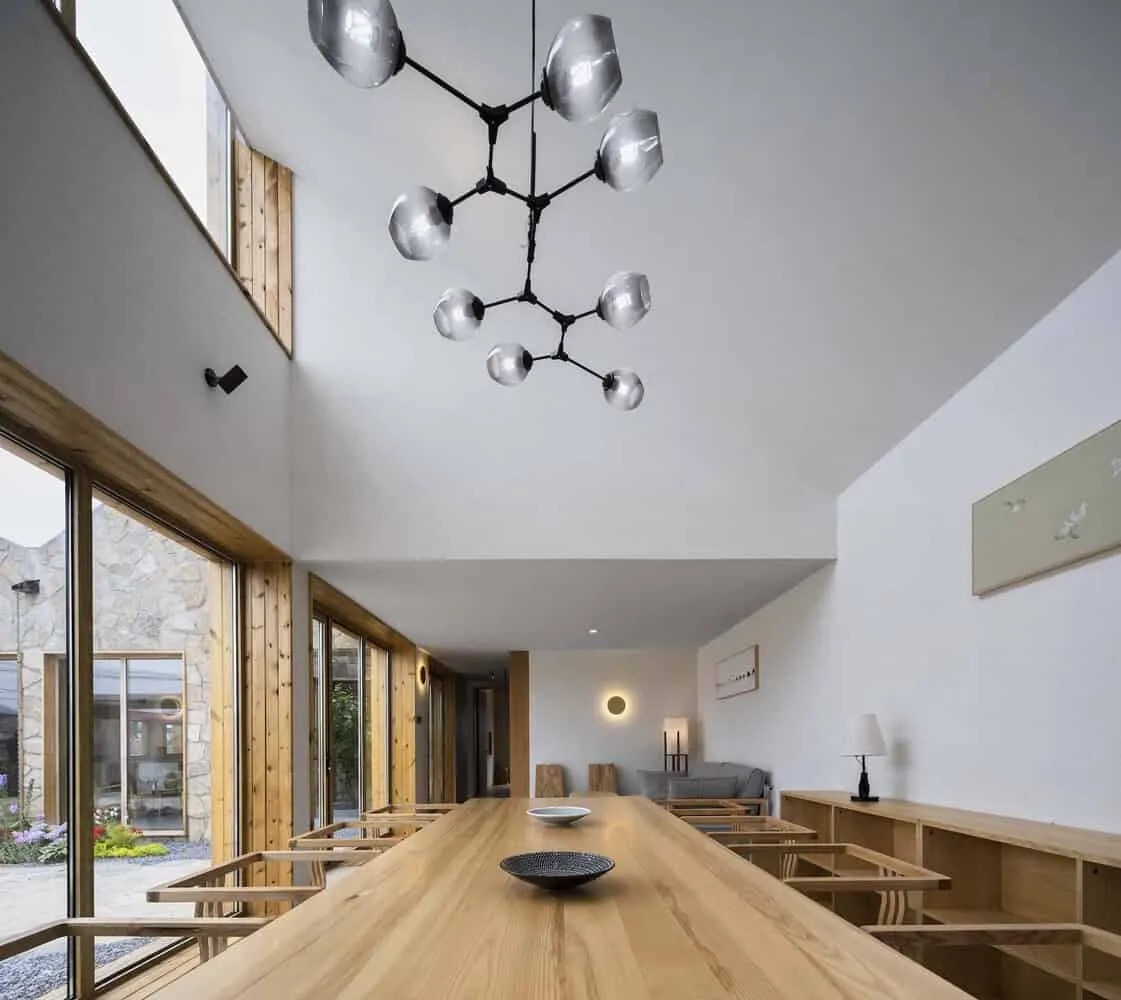 Photographs © UK Studio
Photographs © UK StudioMore articles:
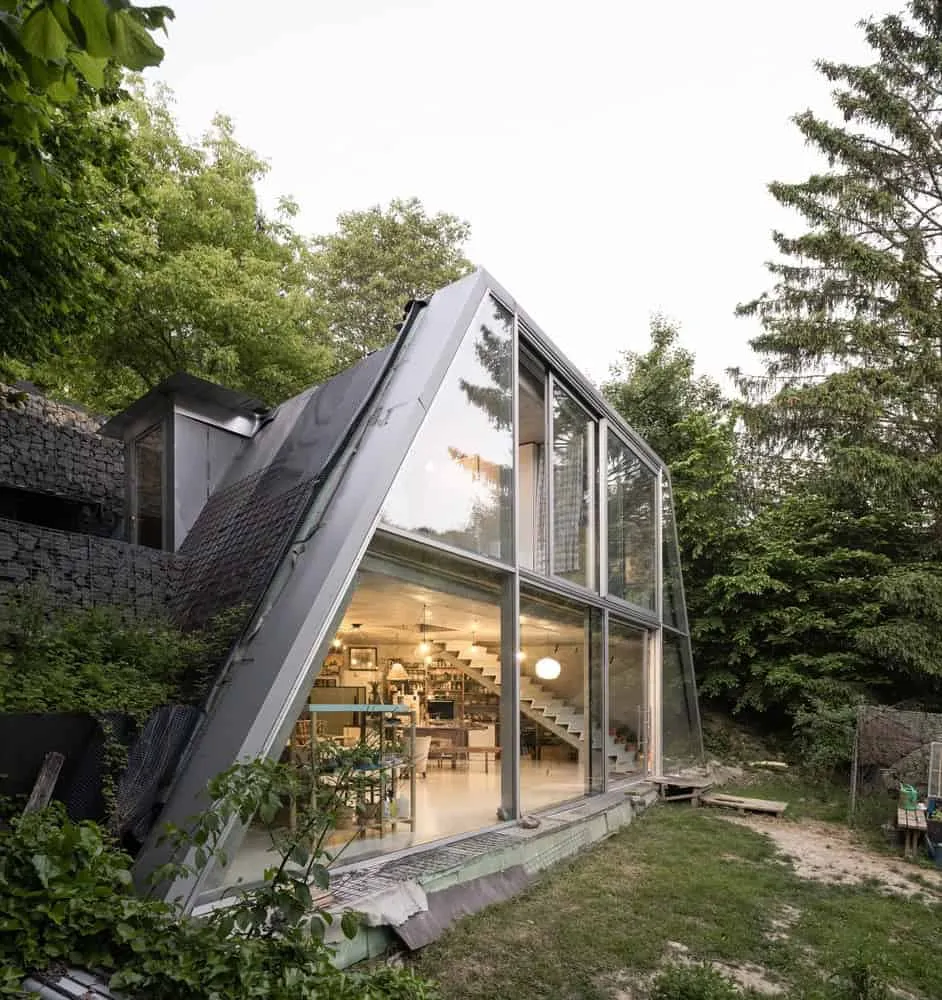 Family House Pernek by Studeny Architects in Slovakia
Family House Pernek by Studeny Architects in Slovakia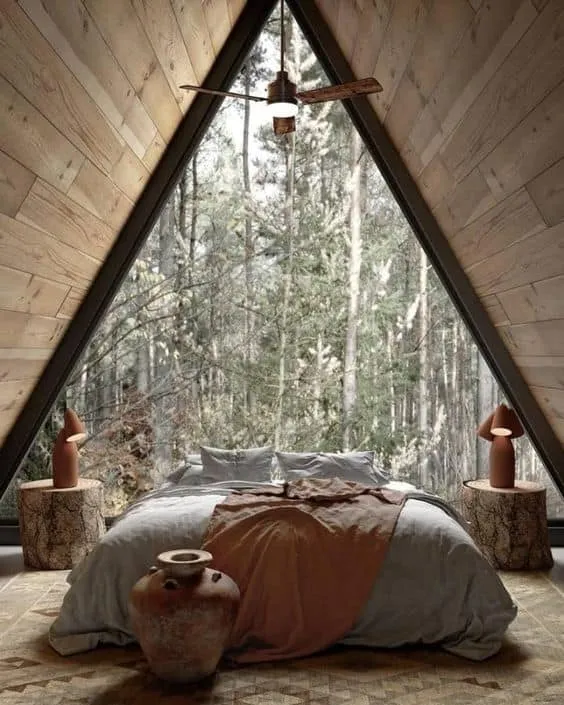 Fantastic Beds You Won't Want to Leave
Fantastic Beds You Won't Want to Leave Fantastic Ideas for a Small Bedroom: Decor and Concepts for Tiny One-Room Spaces
Fantastic Ideas for a Small Bedroom: Decor and Concepts for Tiny One-Room Spaces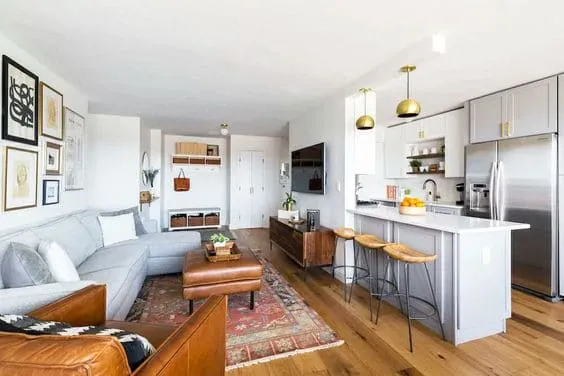 Fantastic Ideas for Kitchen-Living Room
Fantastic Ideas for Kitchen-Living Room Faro di Capofaro: Lighting Restored by MAB Arquitectura
Faro di Capofaro: Lighting Restored by MAB Arquitectura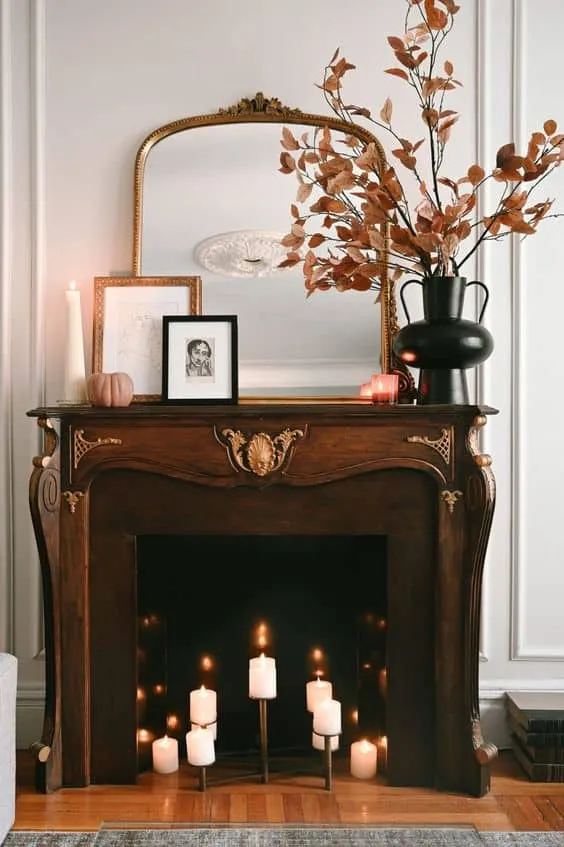 Ideas for Fake Fireplaces to Add Warmth to Your Living Space
Ideas for Fake Fireplaces to Add Warmth to Your Living Space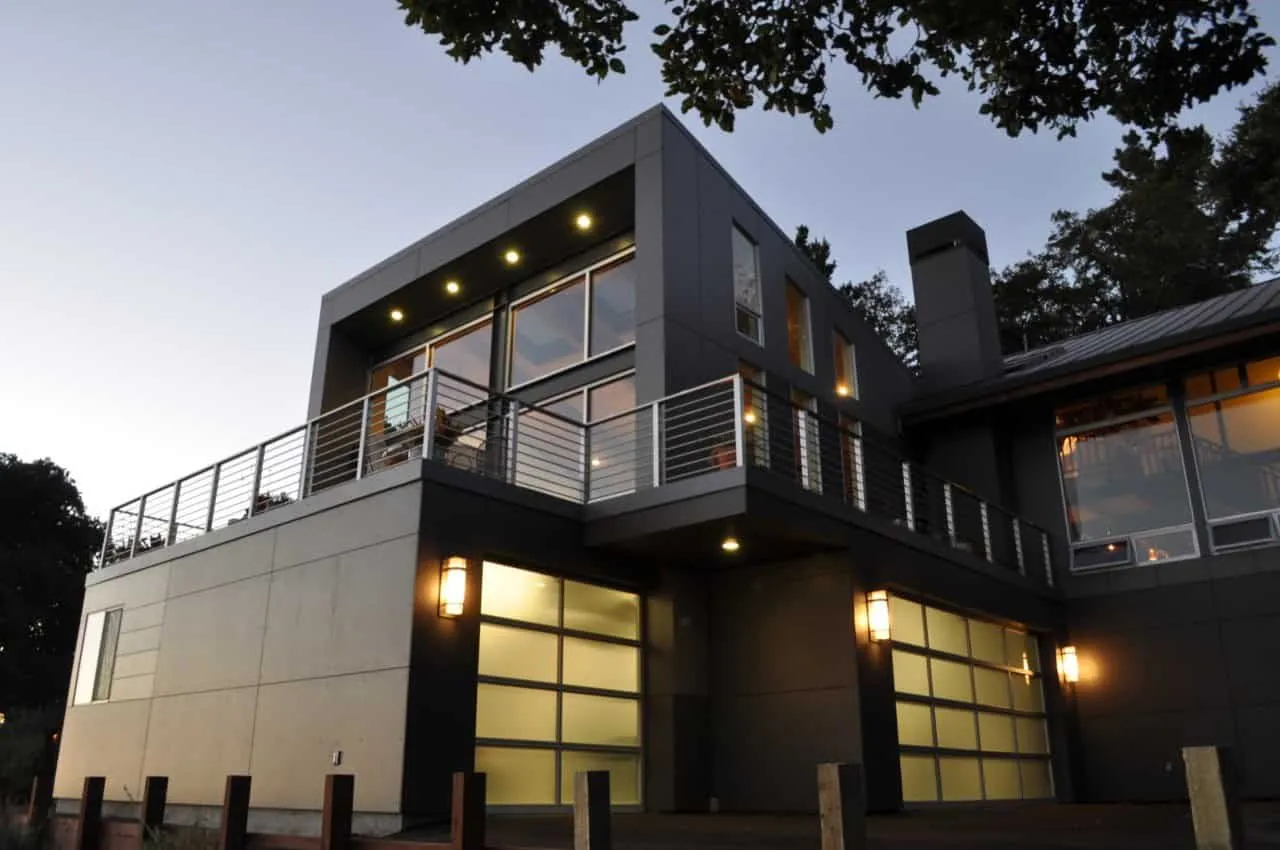 Favre Ridge by Fuse Architecture in Santa Cruz, California
Favre Ridge by Fuse Architecture in Santa Cruz, California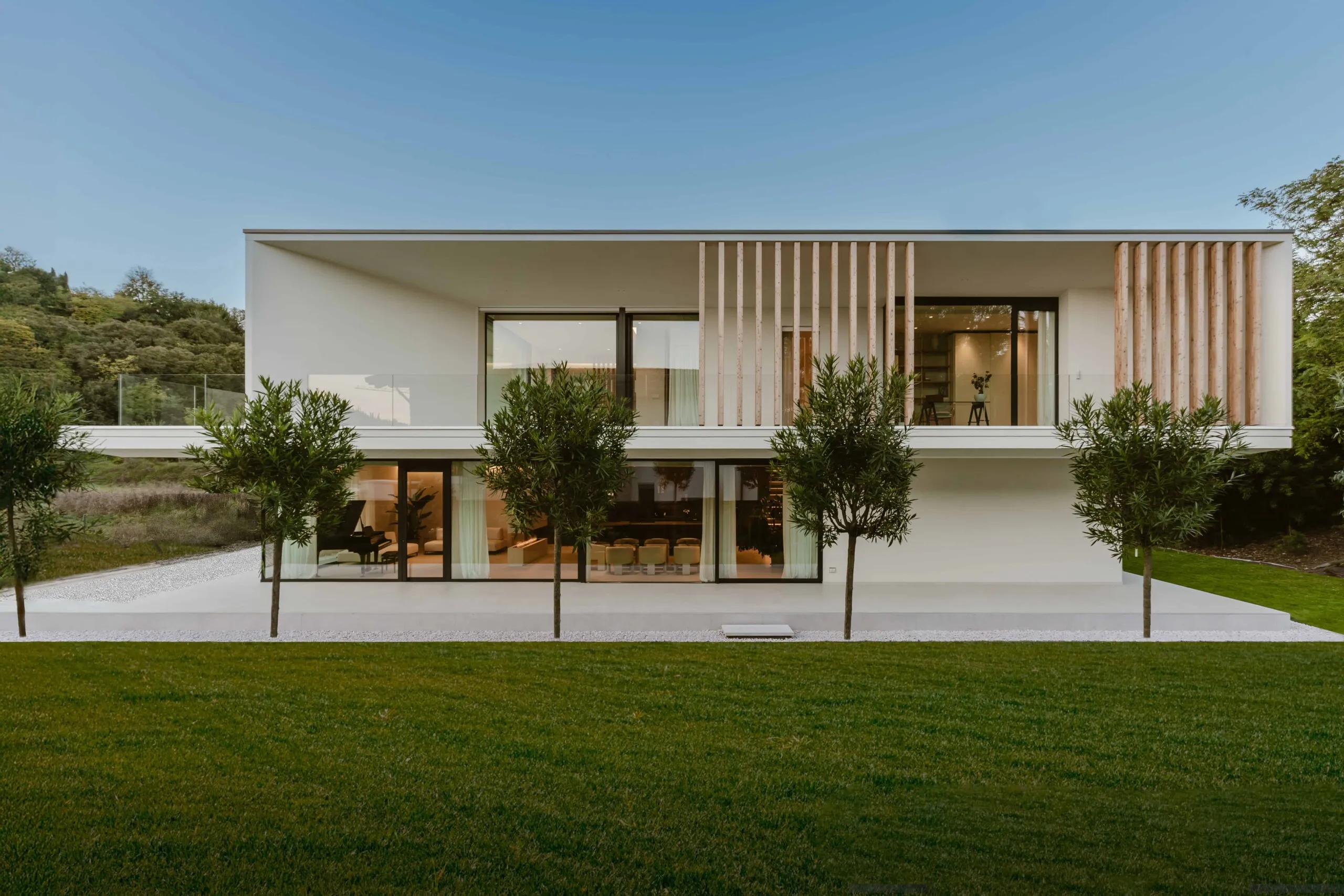 House F+C | Michel Perlini | Verona, Italy
House F+C | Michel Perlini | Verona, Italy