There can be your advertisement
300x150
Family House Pernek by Studeny Architects in Slovakia
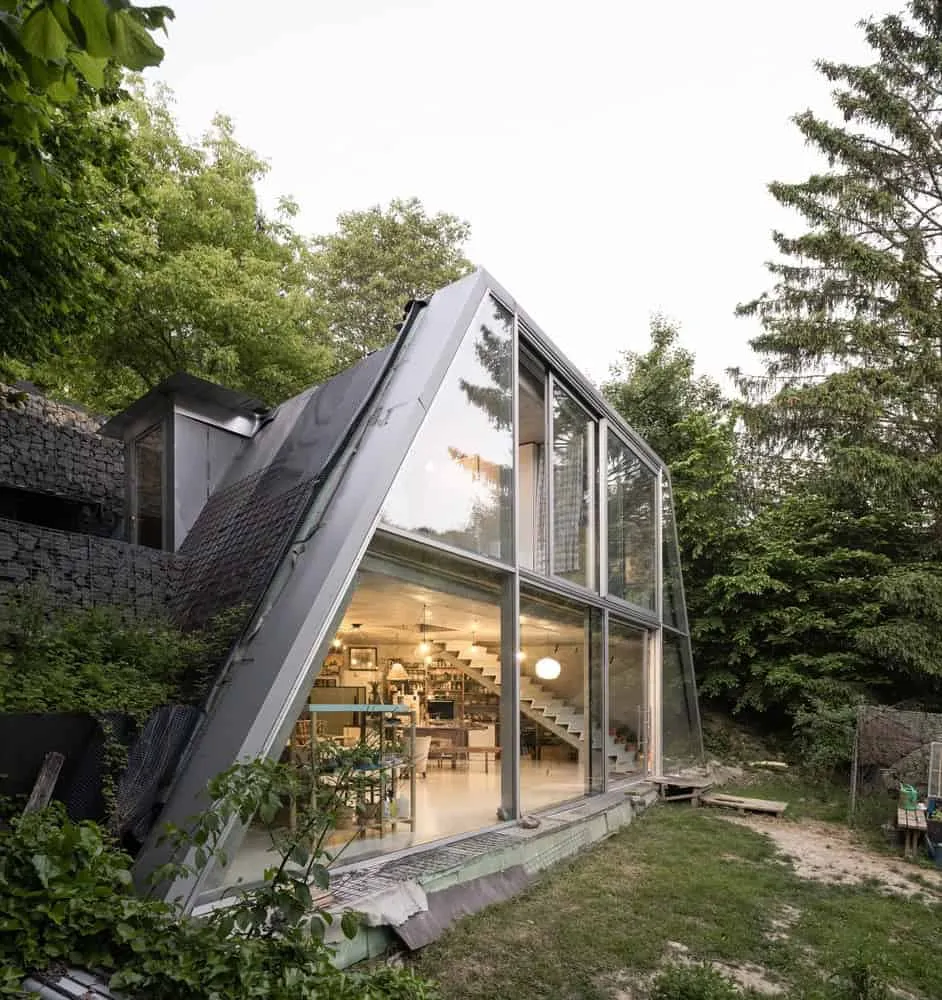
Project: Family House Pernek Architects: Studeny architects Location: Pernek, Slovakia Area: 2,152 sq ft Year: 2022 Photography: Alex Shoots Buildings
Family House Pernek by Studeny Architects
The Family House Pernek, designed by Studeny architects in Pernek, Slovakia, emphasizes the natural beauty of its surroundings, offering a living space that doesn't stand out. Located on a slope of the plot, the house uses the topography and harmoniously integrates into nature. The concrete shell construction without internal load-bearing elements allows for an open interior connected by a staircase. On the southern side, the house features a glass wall that perfectly combines with nature and offers panoramic views of the garden and adjacent forest. The thoughtful design creates a calm and harmonious atmosphere where nature takes center stage.

The goal of the project was to create a family home on a slope of a plot of land at the edge of the village Pernek, western Slovakia. The site is located in a natural environment of the Lesser Carpathians.
Our goal was to create a simple, unobtrusive house that uses the topography of the site and harmoniously integrates into its surroundings. To provide housing with maximum interaction with nature. We placed the house on a slope below the road so that its residents could observe the opposite forest, freeing up the flat part of the plot for a garden.
The construction of the house is based on a concrete shell (without internal load-bearing elements), made from cast-in-place concrete used inside. The only facade element of the house is a glass wall on the southern side, through which the house interacts with its environment. The rest of the building is covered in grass and harmoniously fits into the topography.
We designed the floor plan of the house in the shape of an isosceles trapezoid, reflecting its longitudinal profile. The interior space is open and divided into two floors connected by a staircase. On the first floor, in contact with the garden, is a multi-functional space including a living room with a workspace and parents' bedroom, kitchen with dining area, and technical rooms.
On the second floor are two children's bedrooms, a bathroom, and an entrance hall. All living rooms face south through large windows toward the garden and forest.
–Studeny architects
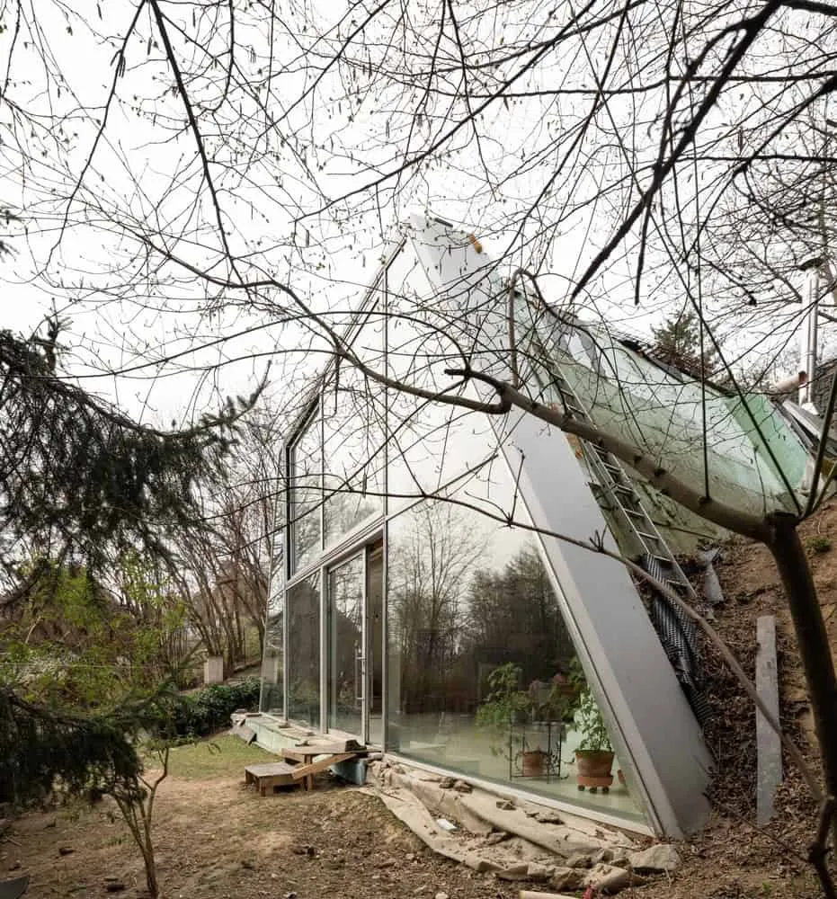
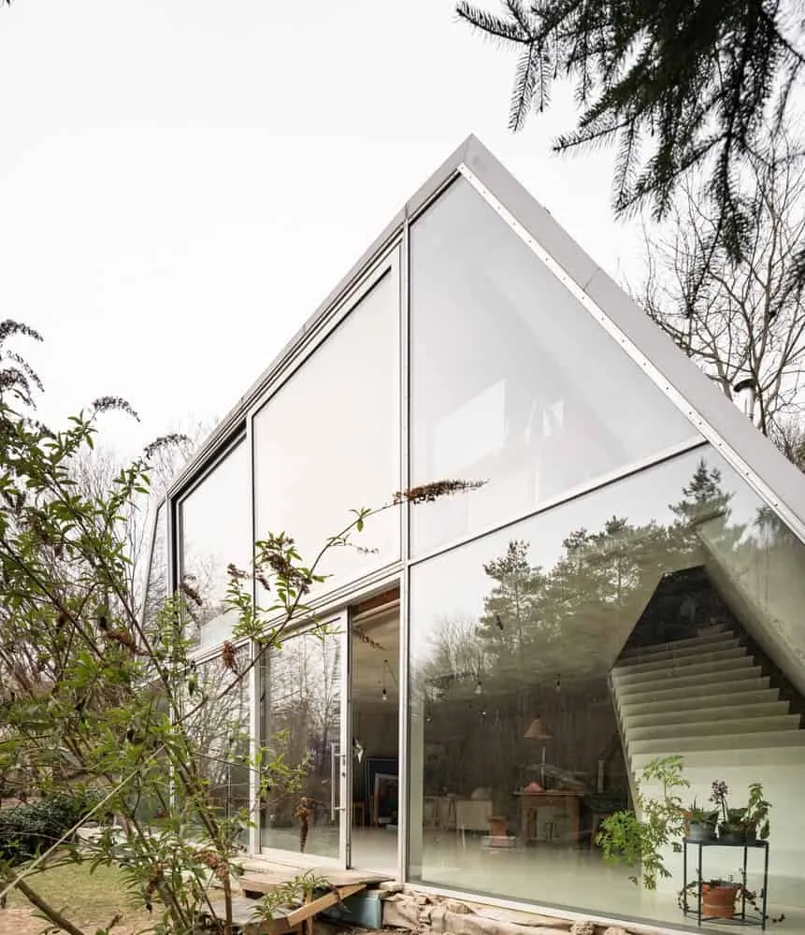
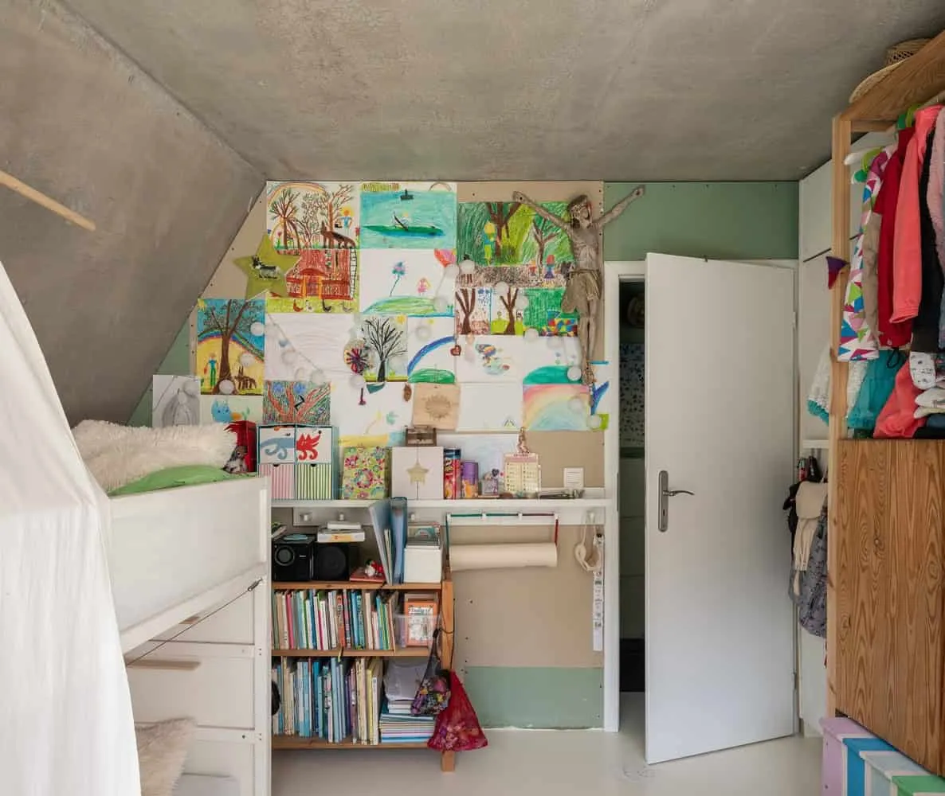
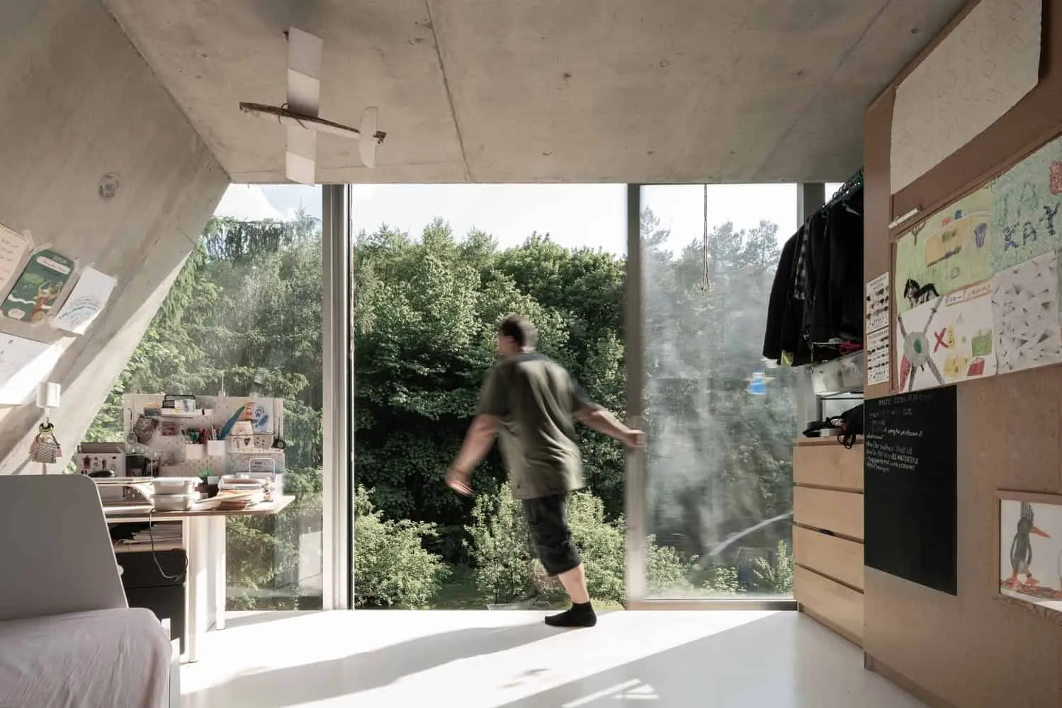
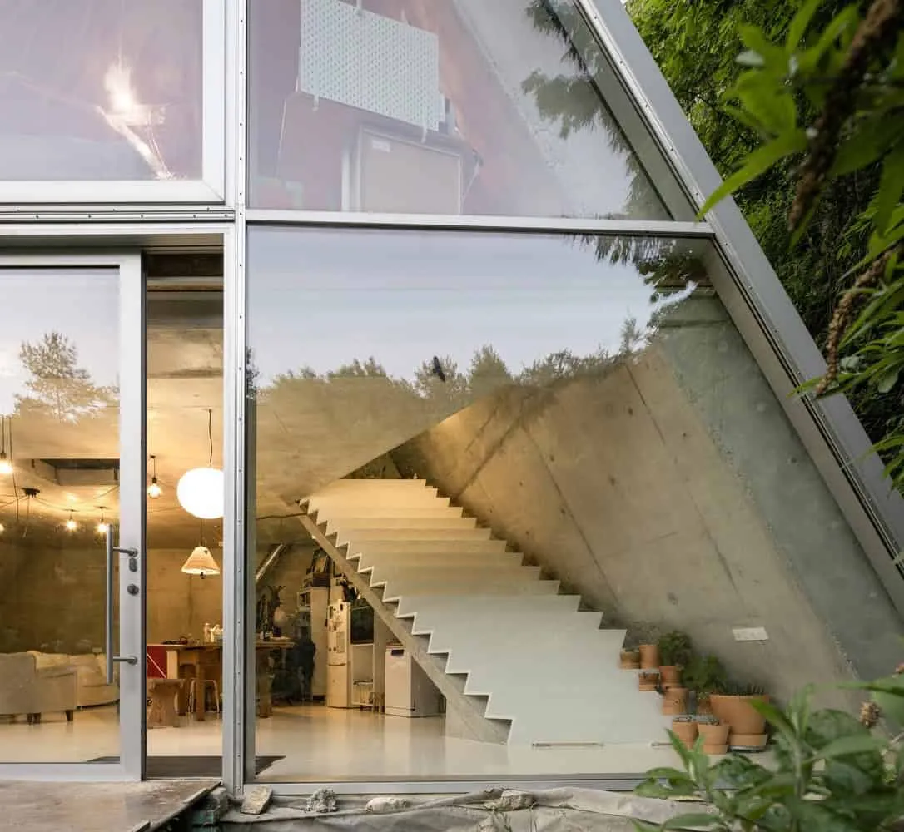
More articles:
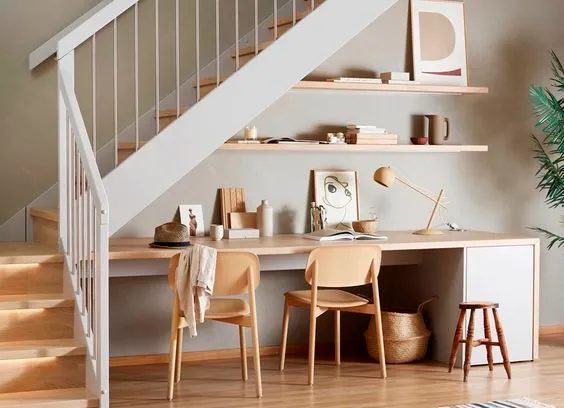 Examples of Ideal Office Placement Under Stairs
Examples of Ideal Office Placement Under Stairs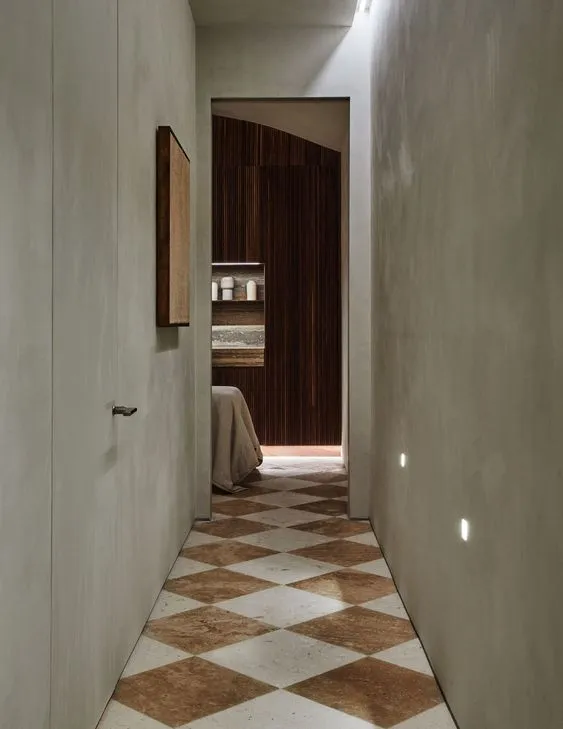 Examples Confirming the Return of Checkerboard Flooring
Examples Confirming the Return of Checkerboard Flooring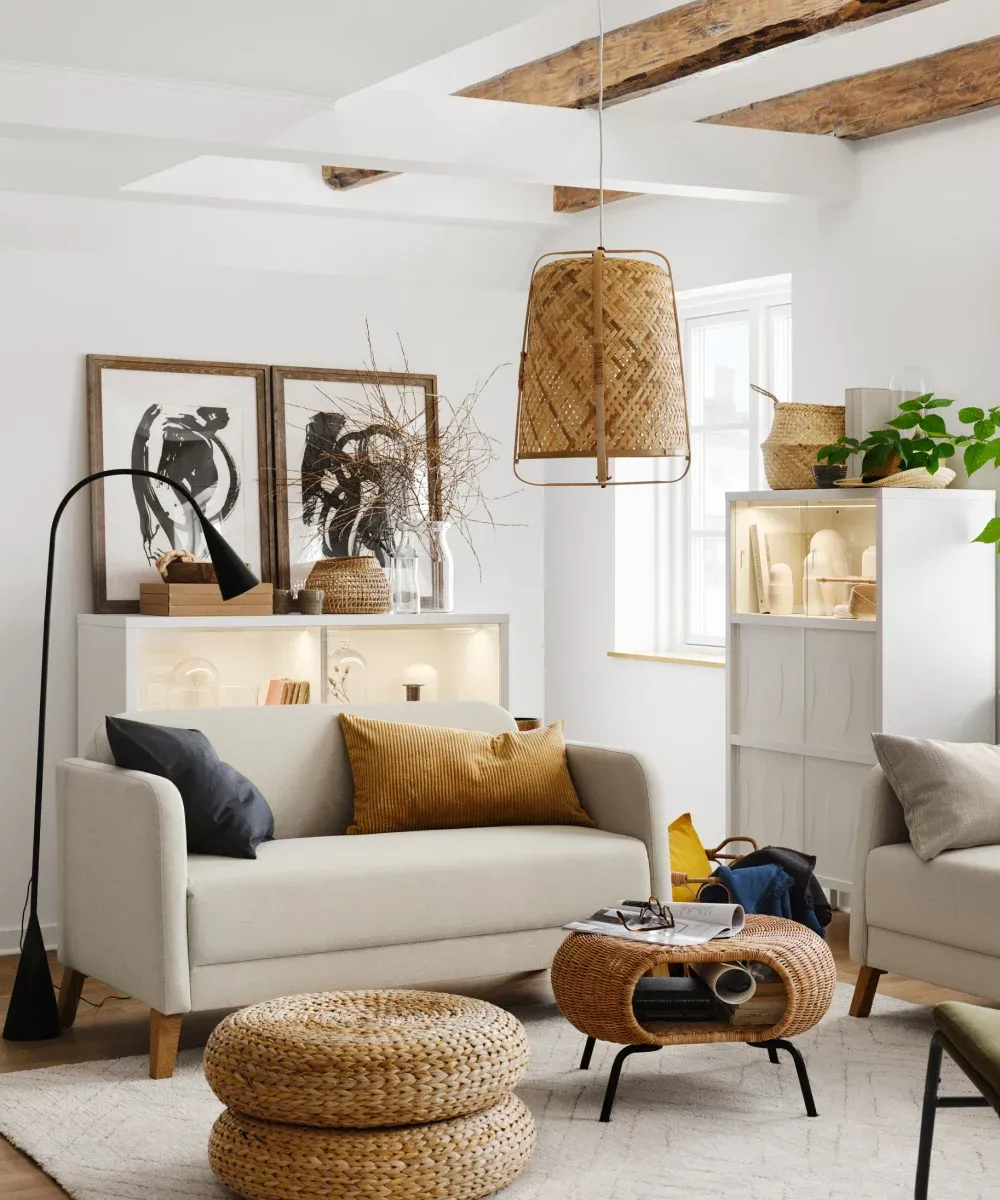 Examples of Furniture and Decor Changes
Examples of Furniture and Decor Changes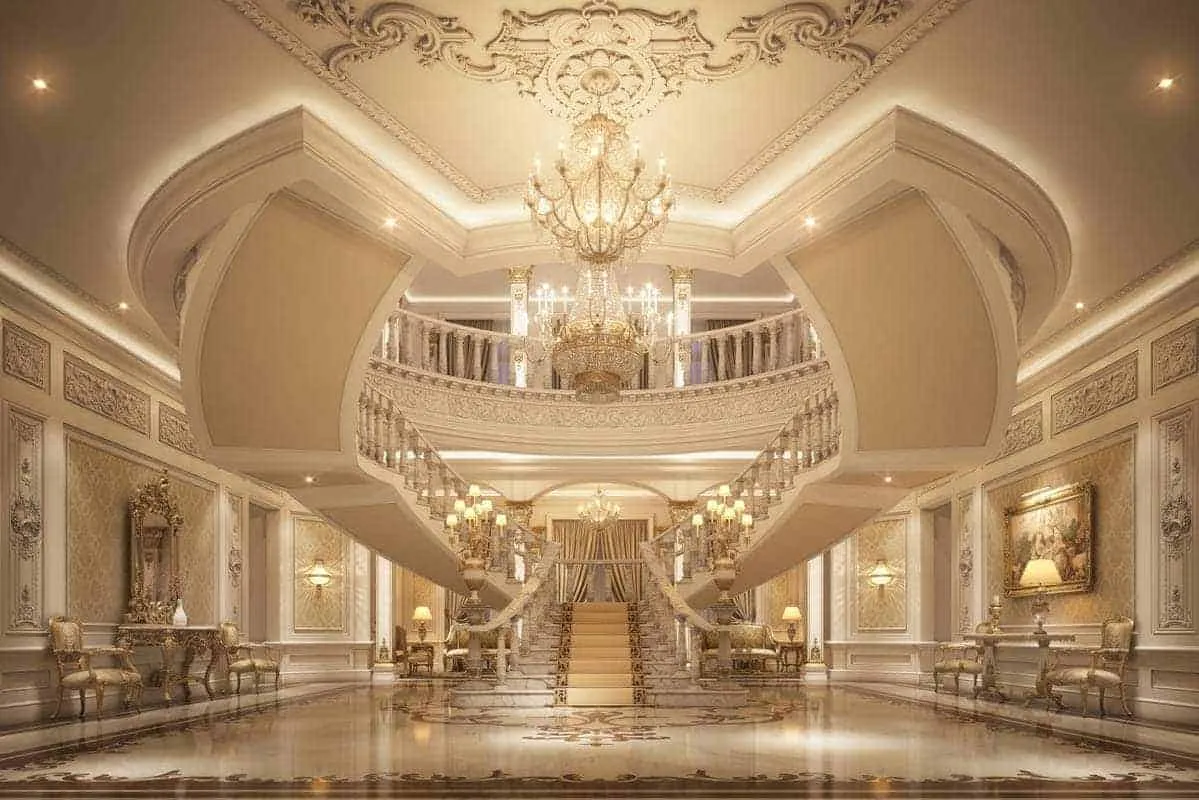 Exclusive Interior Design in Sudan by Modenese Luxury Interiors
Exclusive Interior Design in Sudan by Modenese Luxury Interiors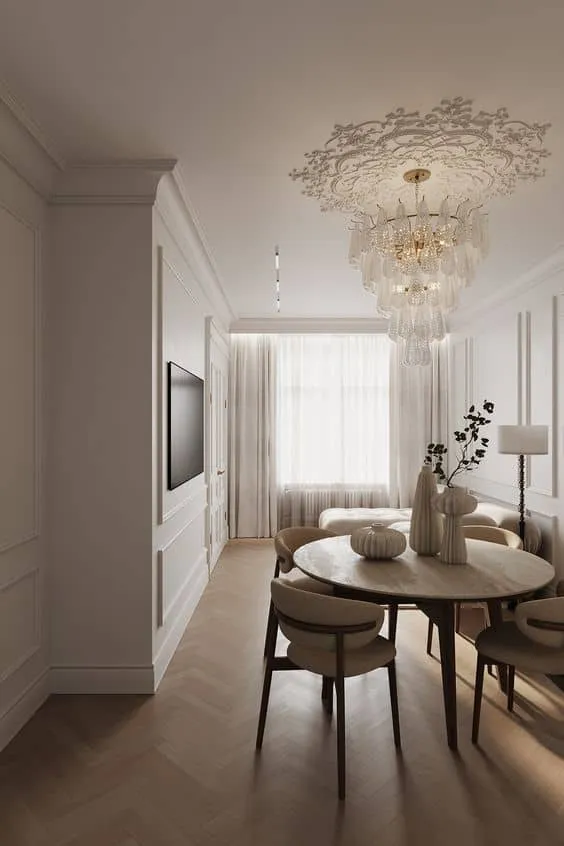 Exclusive apartments redefine interior design standards
Exclusive apartments redefine interior design standards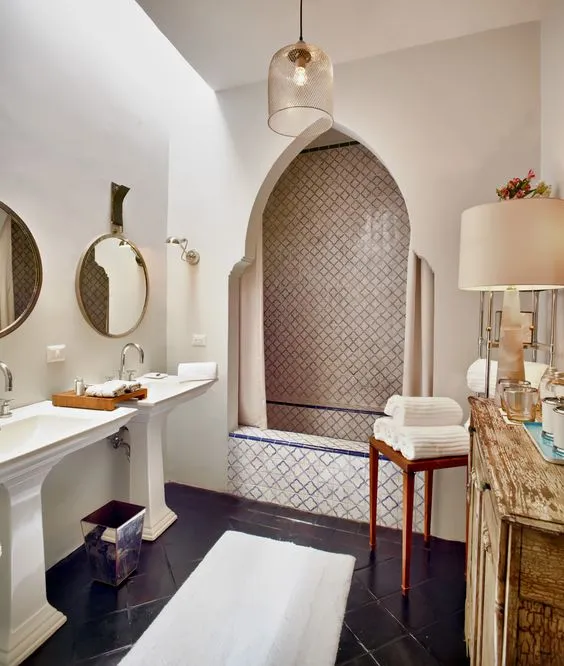 Exotic Baths That Will Take Us on a Unique Journey
Exotic Baths That Will Take Us on a Unique Journey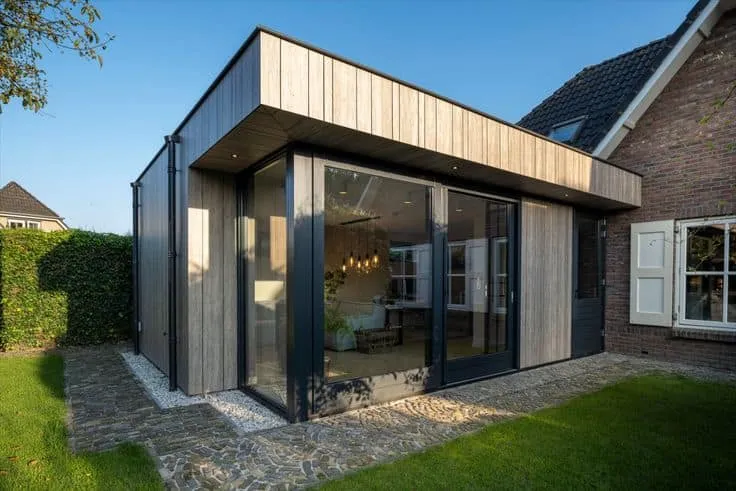 Experience Luxury Living in a Modern Apartment with Elegant Extension
Experience Luxury Living in a Modern Apartment with Elegant Extension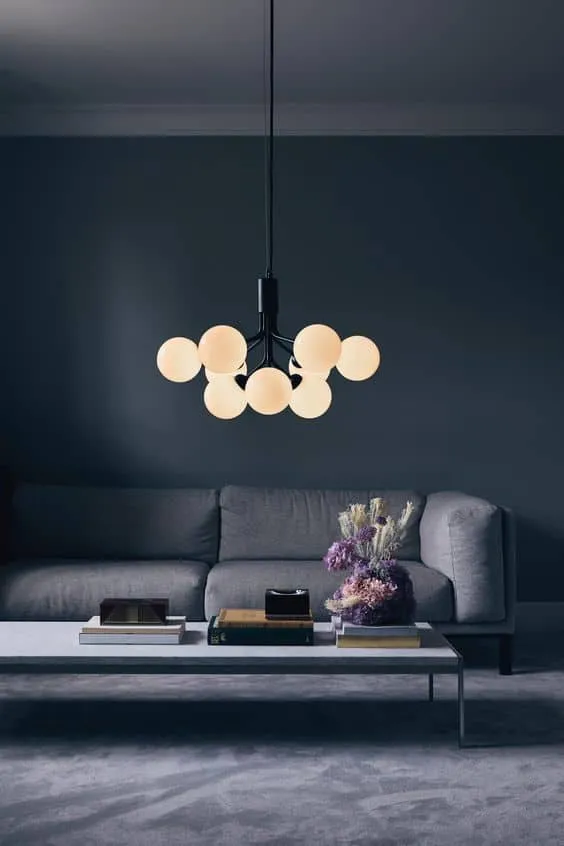 Feel the Beauty of Modern Design with These Large Pendant Lights
Feel the Beauty of Modern Design with These Large Pendant Lights