There can be your advertisement
300x150
House fmM by BLAF Architecten: geometry, nature and hybrid design
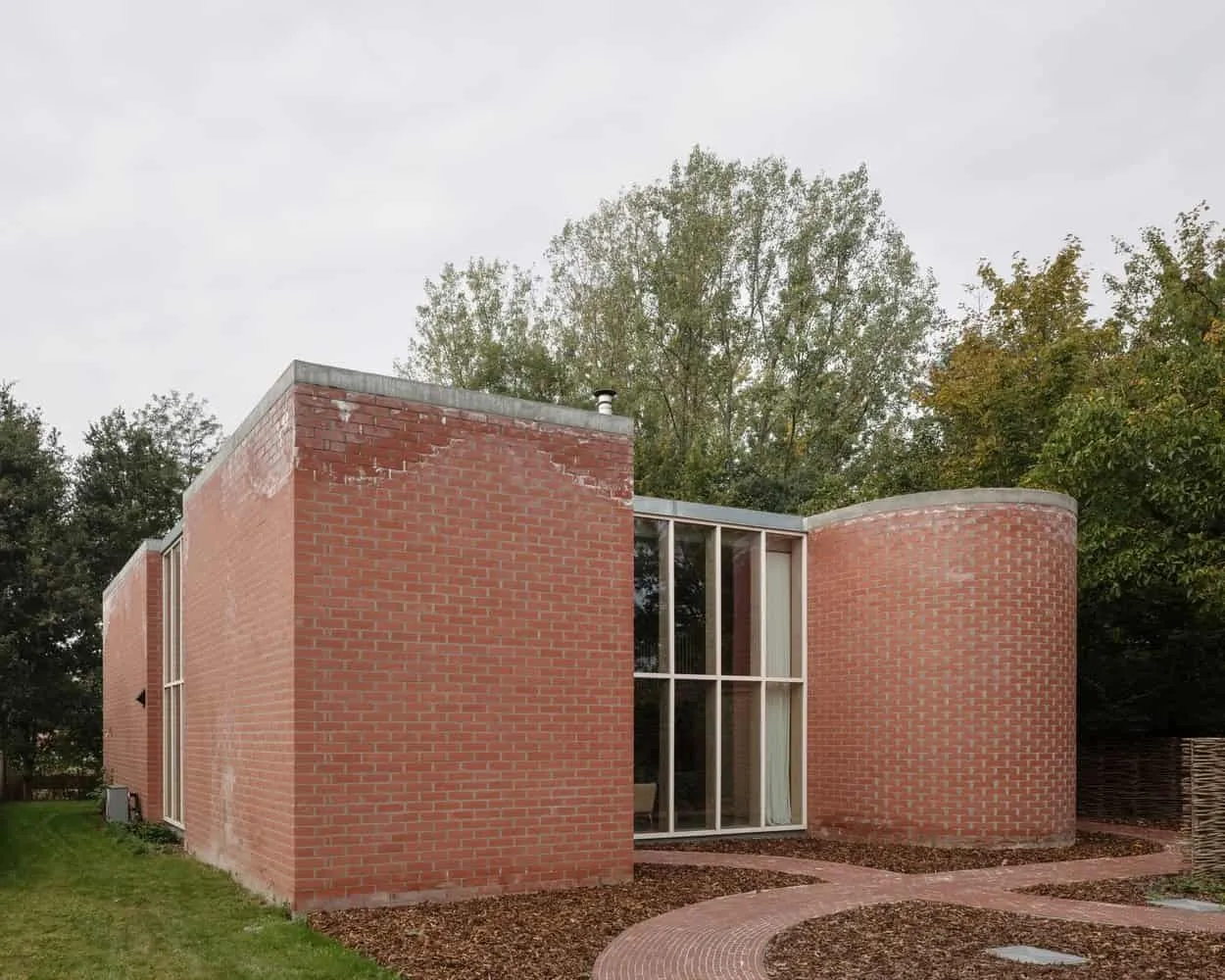
Sculptural Approach to Life
The fmM house in Mechelen, Belgium, designed by BLAF Architecten, represents housing that blurs the line between architecture and sculpture. Inspired by geometric abstraction, the project explores how art, nature and sustainable development can merge into one architectural solution. Circles and squares reinterpreted as constructive volumes from masonry define the house's architectural vocabulary and serve as the basis for its hybrid construction system.
Flexible Construction for Efficiency and Sustainability
The house structure combines brick volumes with a wooden insulated frame system, each used according to its properties. Brick elements hold the building, enclosing private and service spaces such as bedrooms, yoga room, bathrooms, storerooms and entrance hall. These massive volumes also support the monolithic concrete roof, which spans over them.
In contrast, the wooden structure penetrates the brick volumes with surgical precision, creating a rhythm of open and closed spaces. This hybrid concept achieves more than just constructive efficiency: it establishes a sustainable, cyclical and energy-efficient model of construction that minimizes waste and enhances durability.
Spatial Organization and Experience
The design creates a sequence of alternating indoor and outdoor spaces, eliminating the notion of a traditional facade side. Instead, the house opens equally to east, south, west and north, interacting with the natural environment from all directions.
The two-level central space serves as a flexible 'theater' for daily life, designed to adapt to changing needs over time. Intermediate spaces smoothly transition from inside to outside, allowing dynamic interaction with the surrounding environment. The interplay of materials—solid brick, warm wood and exposed concrete—creates diverse atmospheres, sounds and tactile sensations throughout the house.
Reduced to Essence
By reducing construction and materials to their essence, BLAF Architecten achieved a house that is simultaneously minimalist and expressive. The fmM house demonstrates how thoughtful geometry and hybrid construction can provide accessibility, efficiency and sustainability, without sacrificing architectural expressiveness.
 Photo © Stijn Ballart
Photo © Stijn Ballart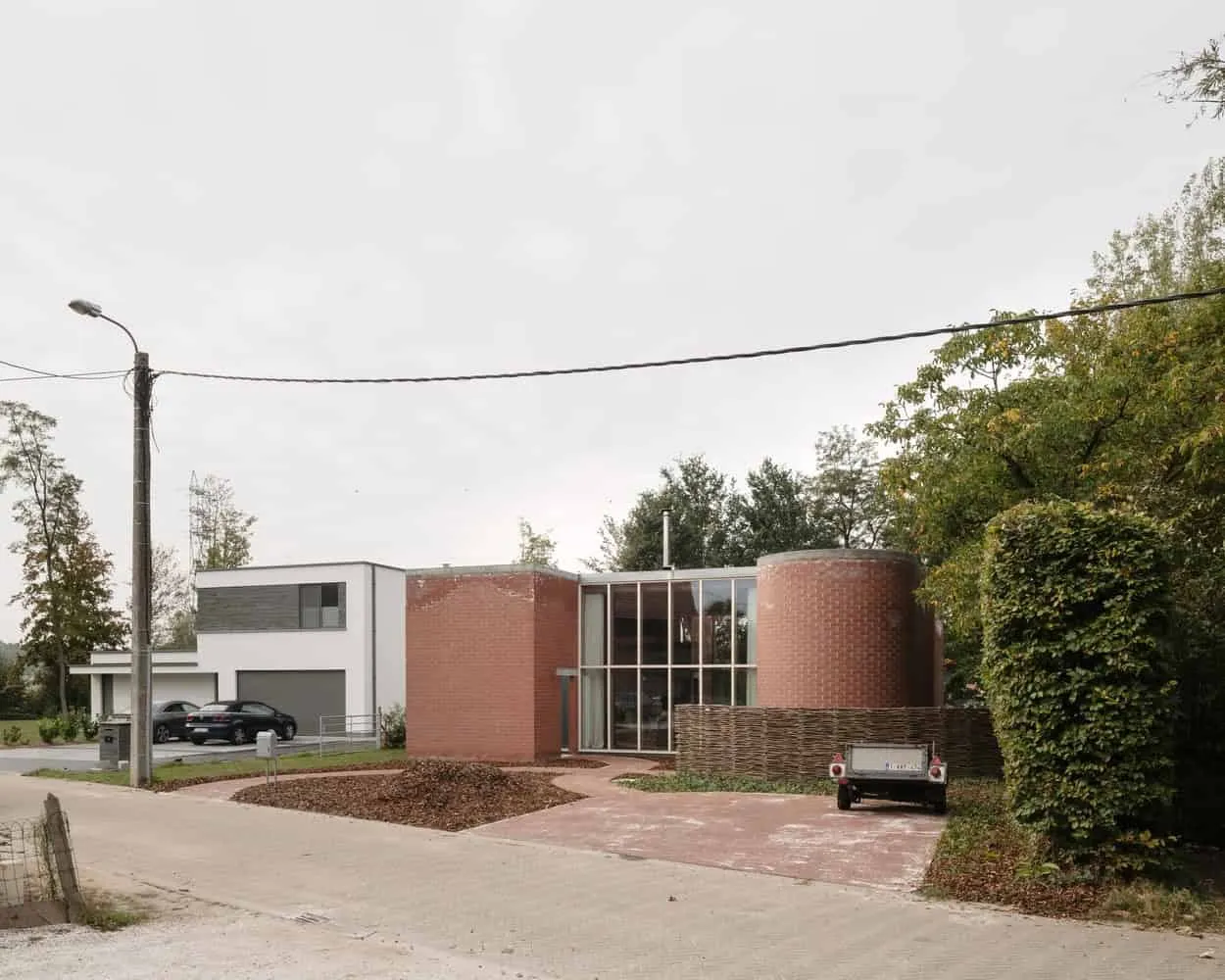 Photo © Stijn Ballart
Photo © Stijn Ballart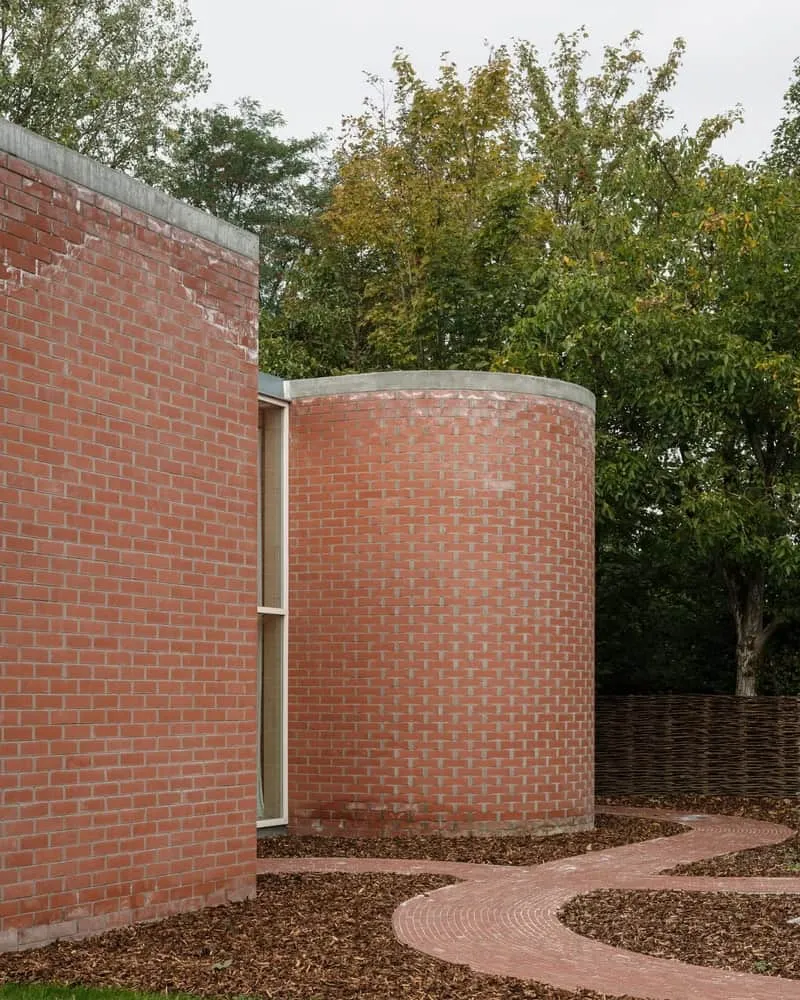 Photo © Stijn Ballart
Photo © Stijn Ballart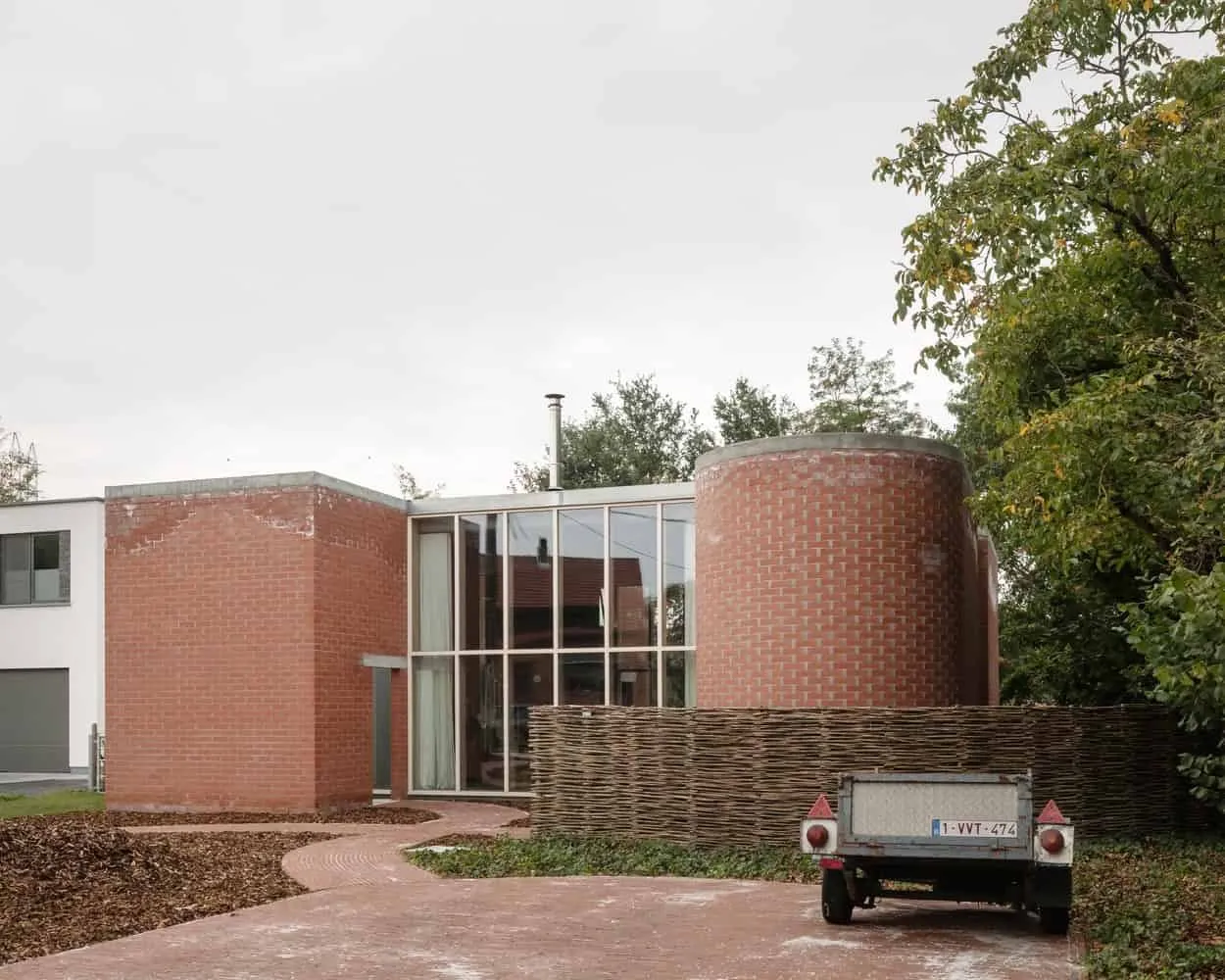 Photo © Stijn Ballart
Photo © Stijn Ballart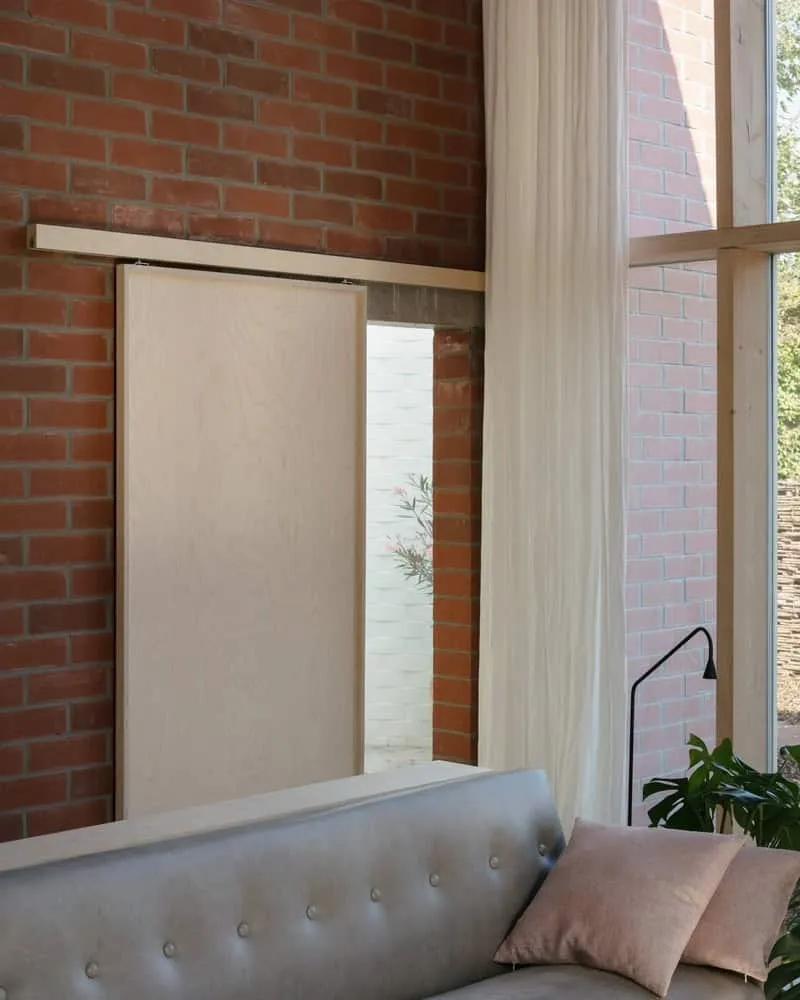 Photo © Stijn Ballart
Photo © Stijn Ballart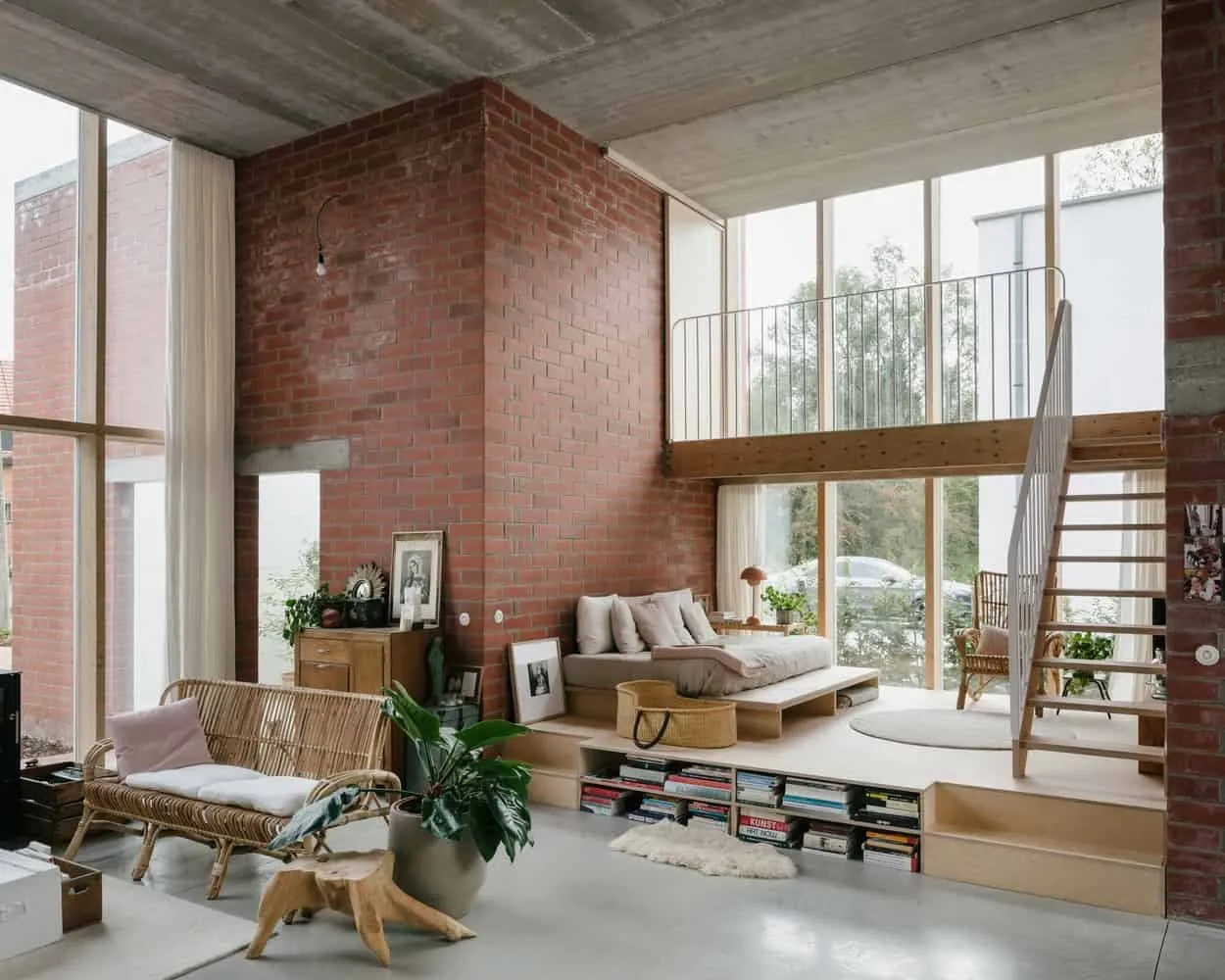 Photo © Stijn Ballart
Photo © Stijn Ballart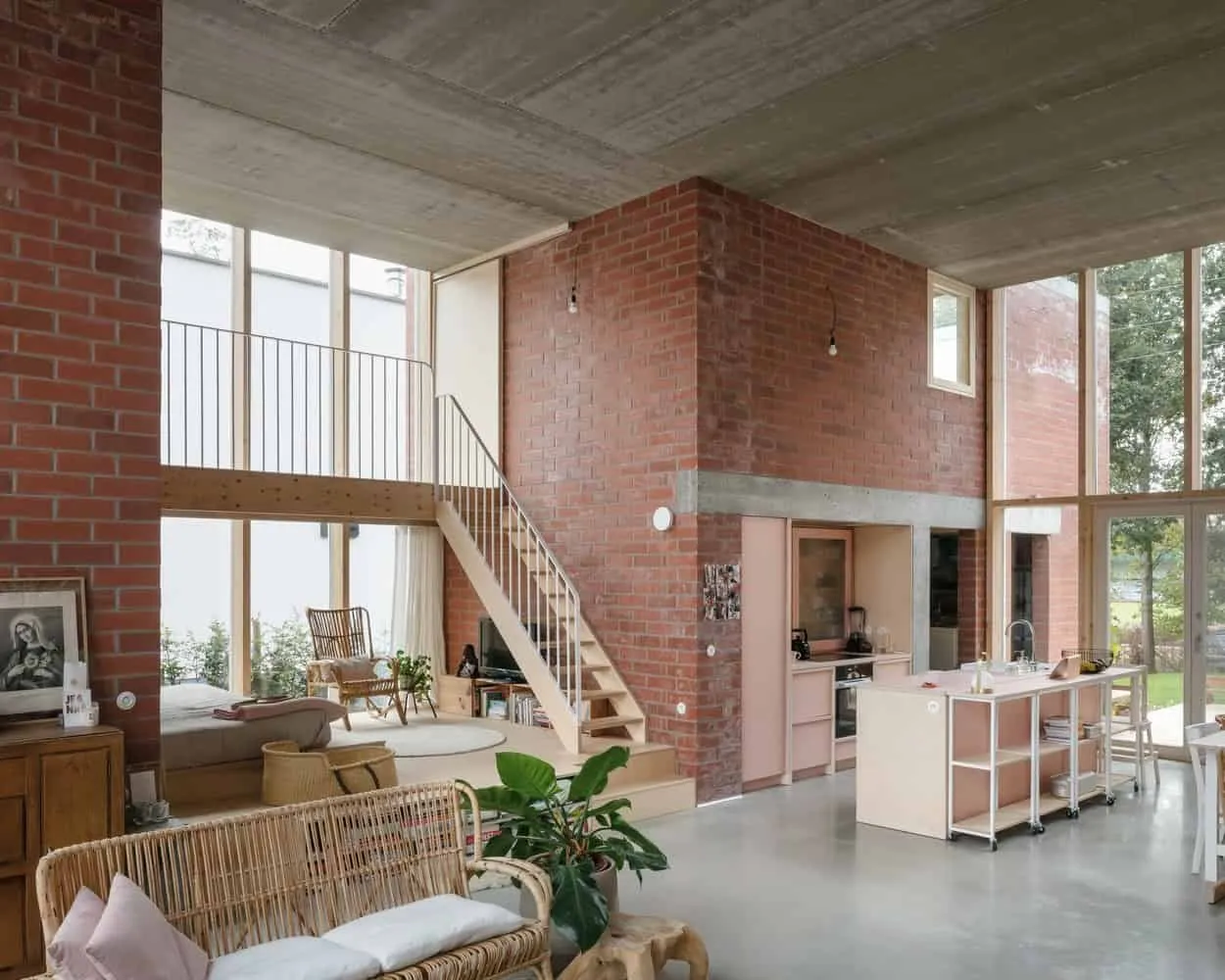 Photo © Stijn Ballart
Photo © Stijn Ballart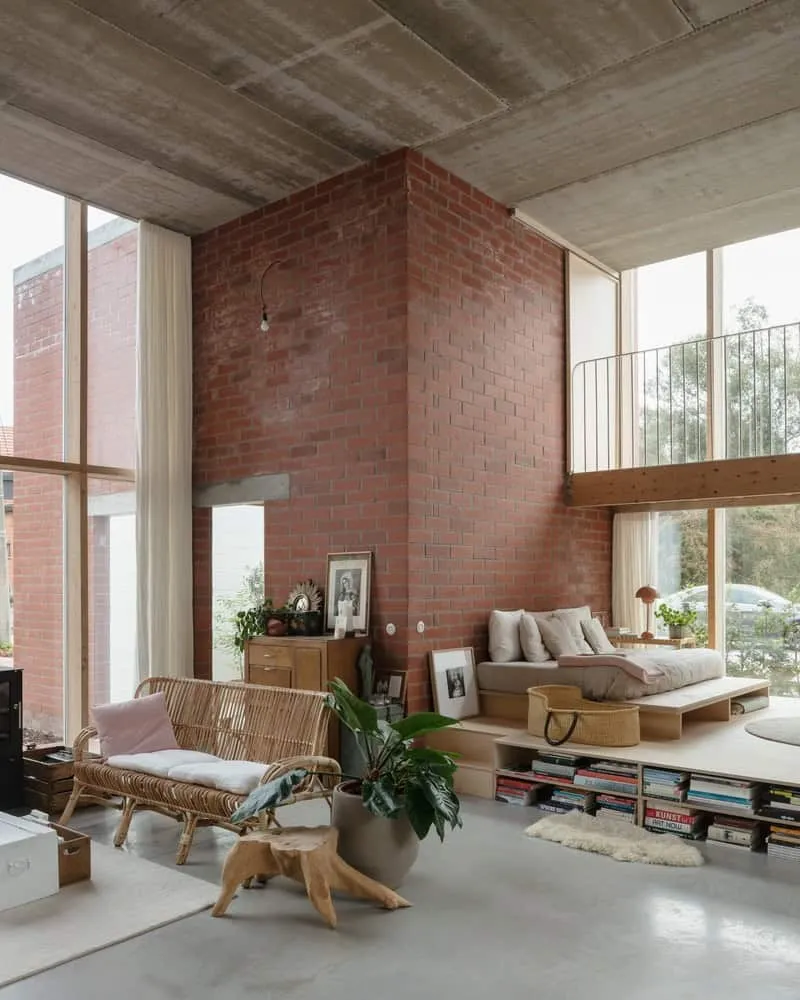 Photo © Stijn Ballart
Photo © Stijn Ballart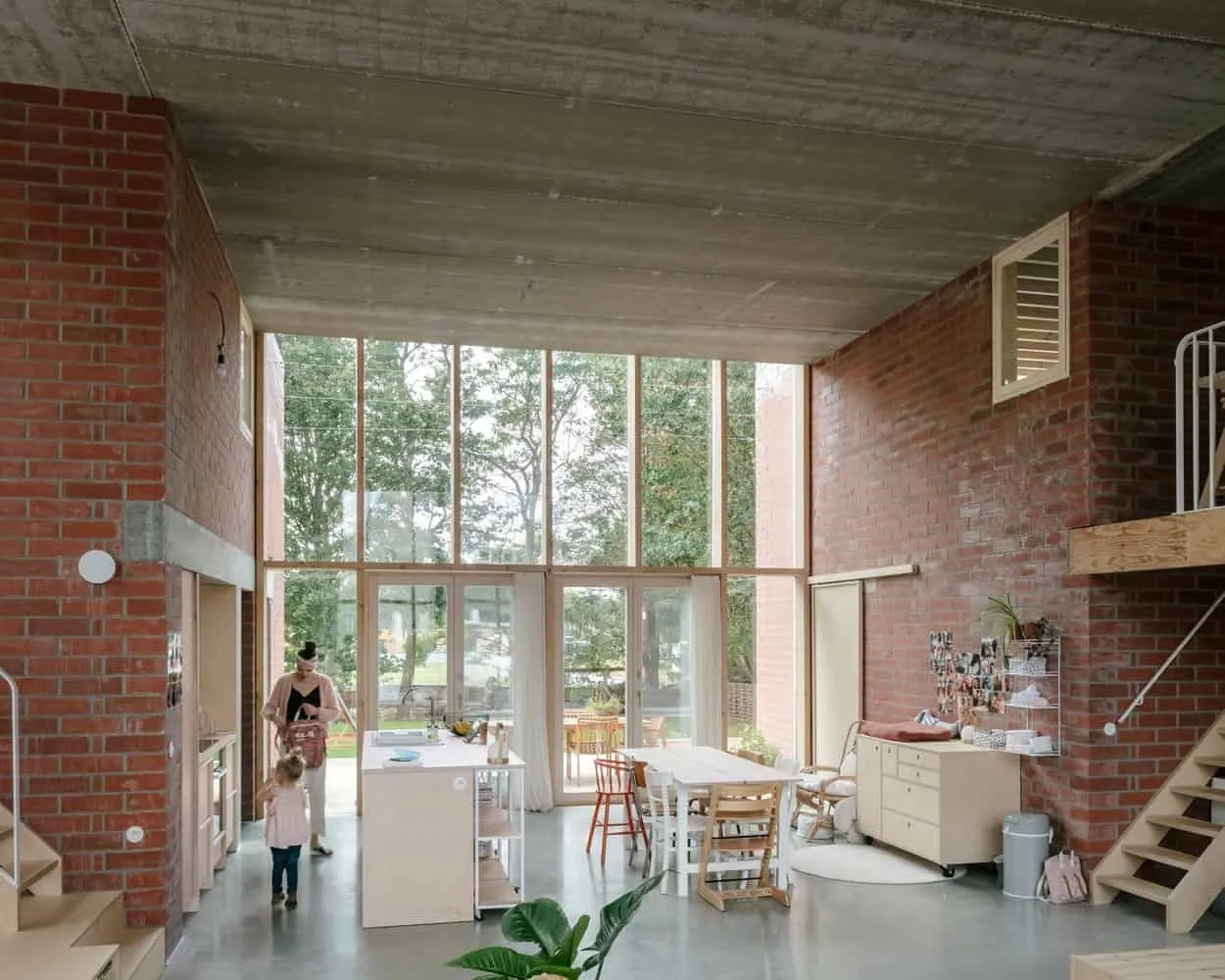 Photo © Stijn Ballart
Photo © Stijn Ballart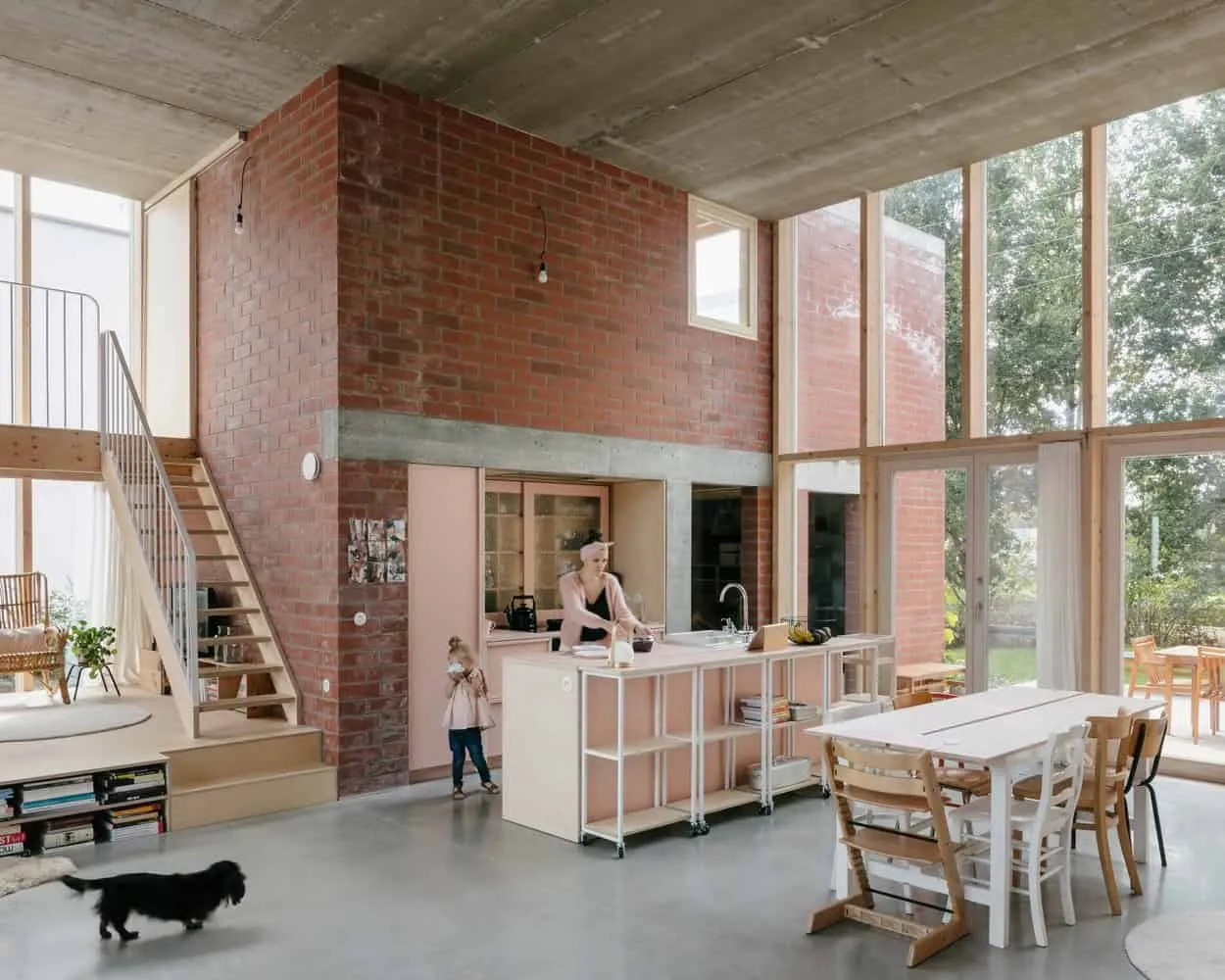 Photo © Stijn Ballart
Photo © Stijn Ballart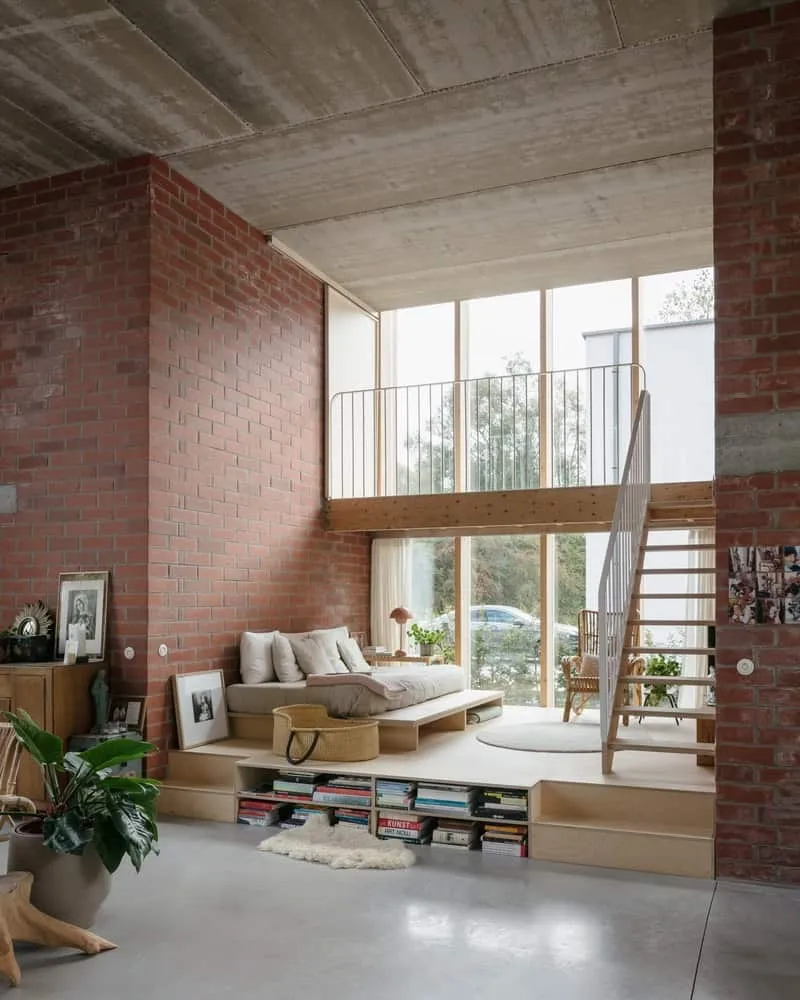 Photo © Stijn Ballart
Photo © Stijn Ballart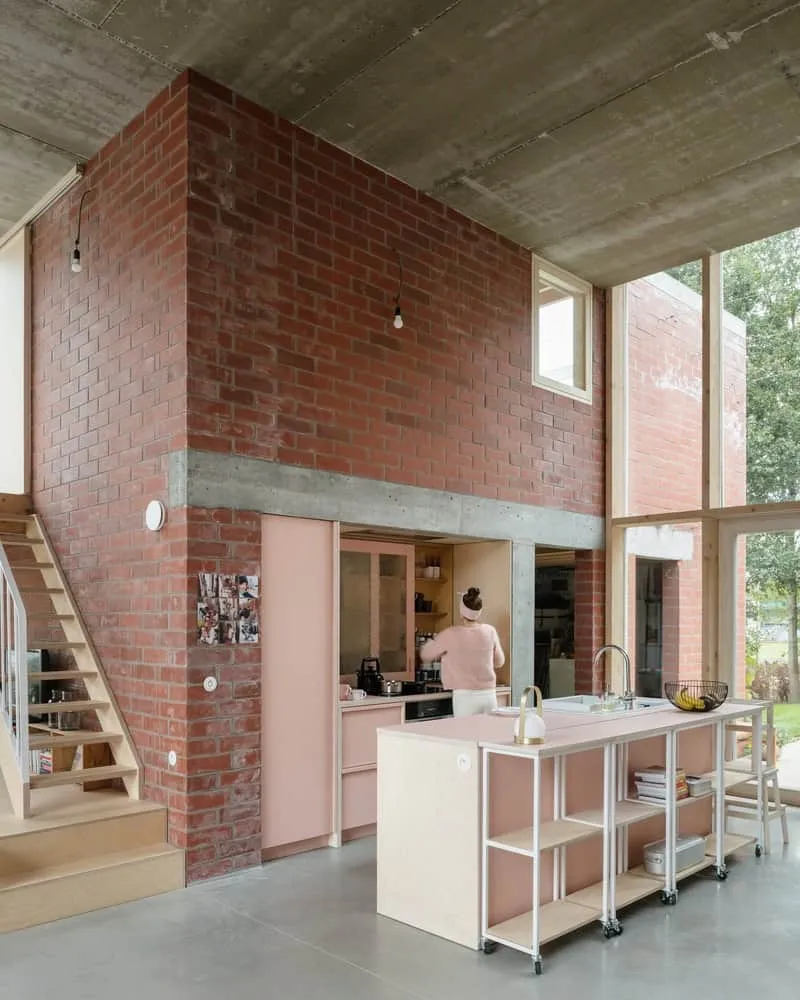 Photo © Stijn Ballart
Photo © Stijn Ballart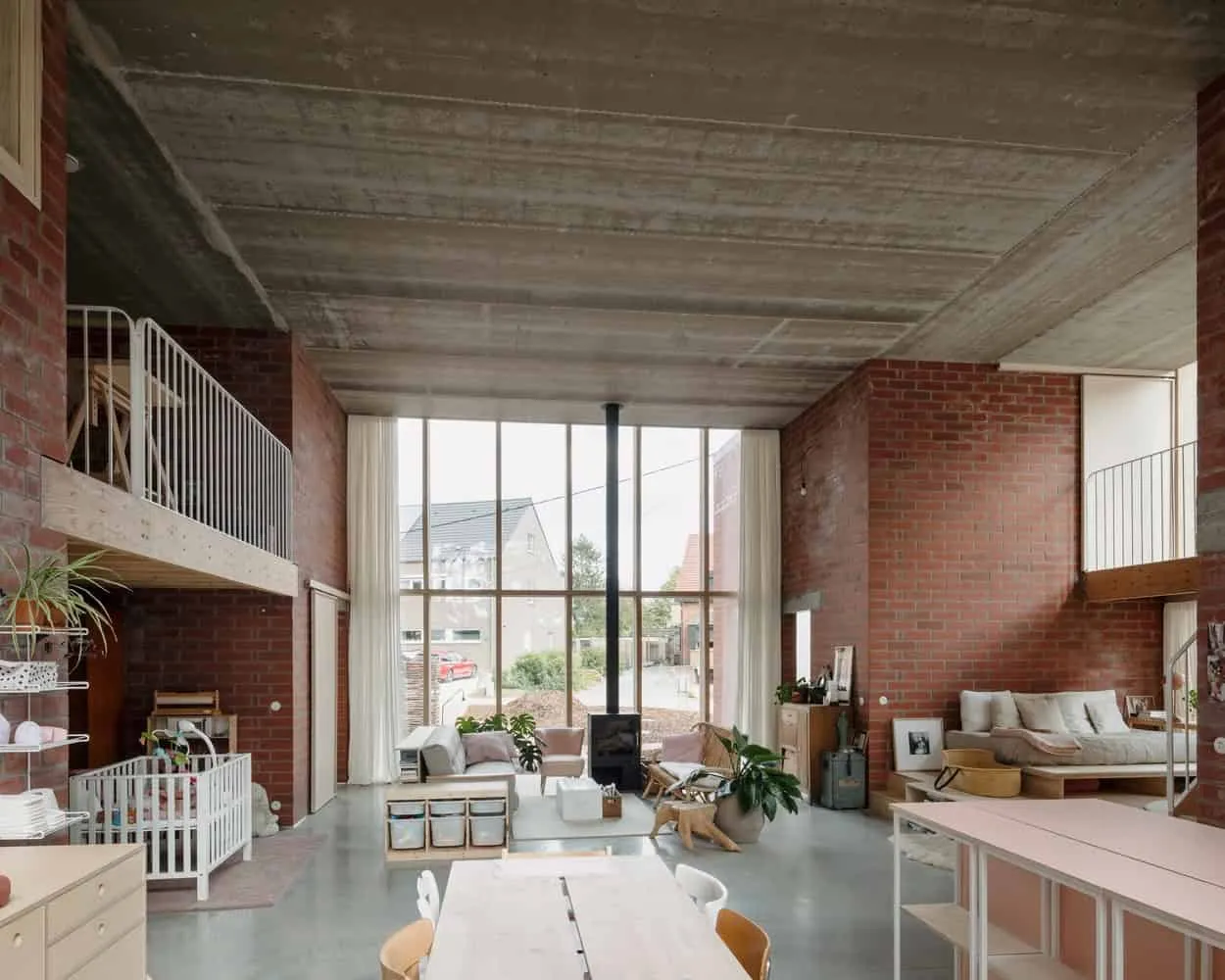 Photo © Stijn Ballart
Photo © Stijn Ballart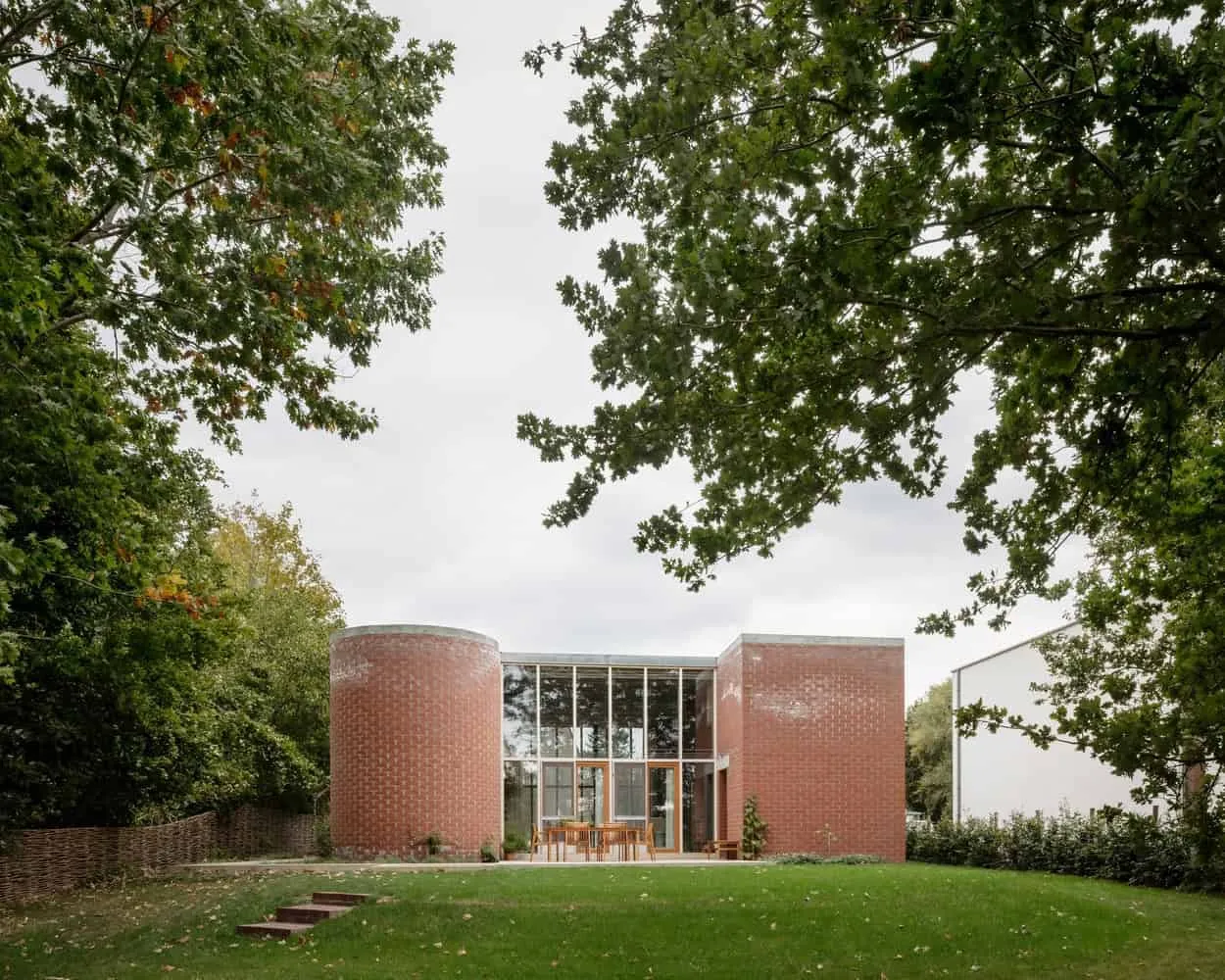 Photo © Stijn Ballart
Photo © Stijn Ballart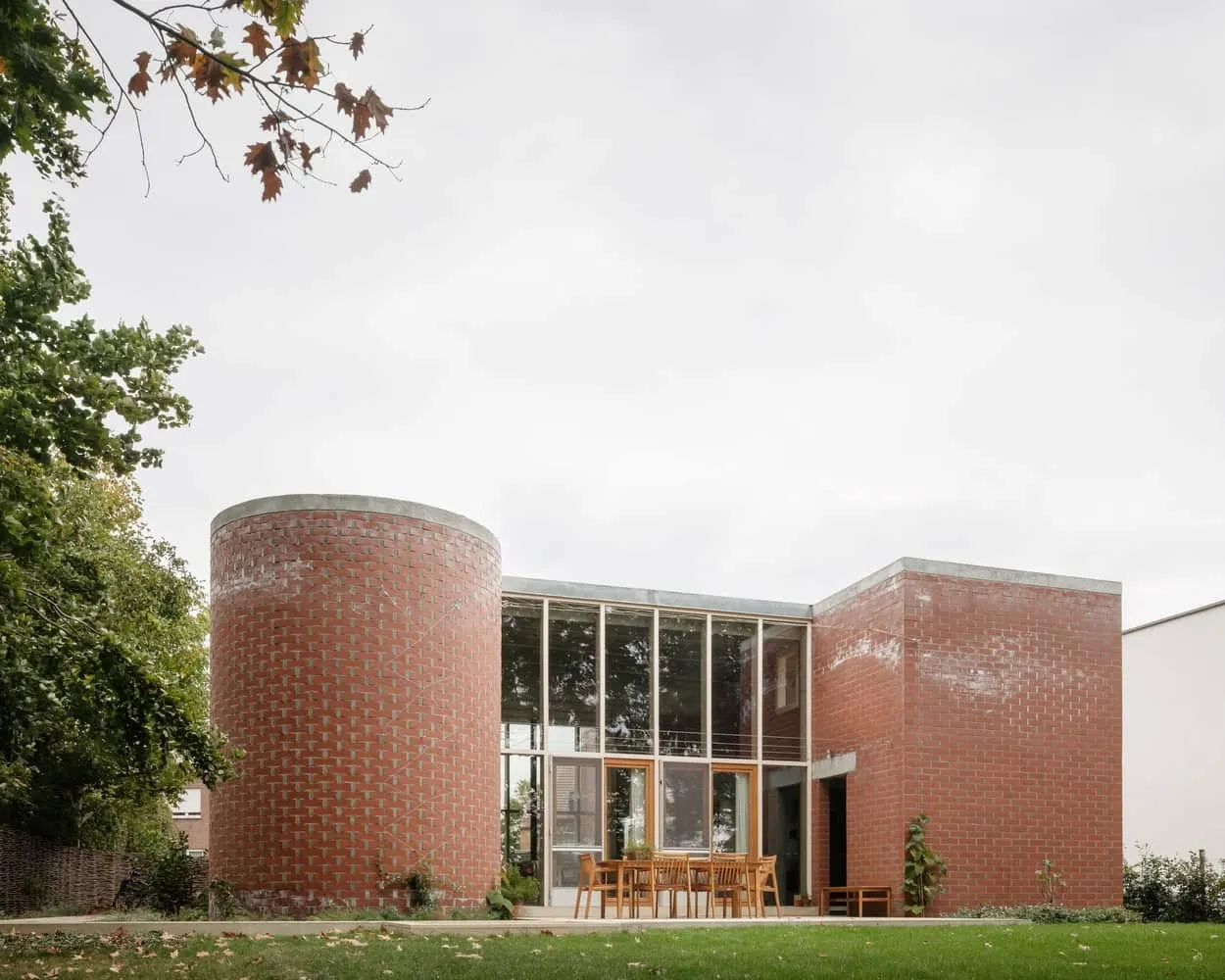 Photo © Stijn Ballart
Photo © Stijn Ballart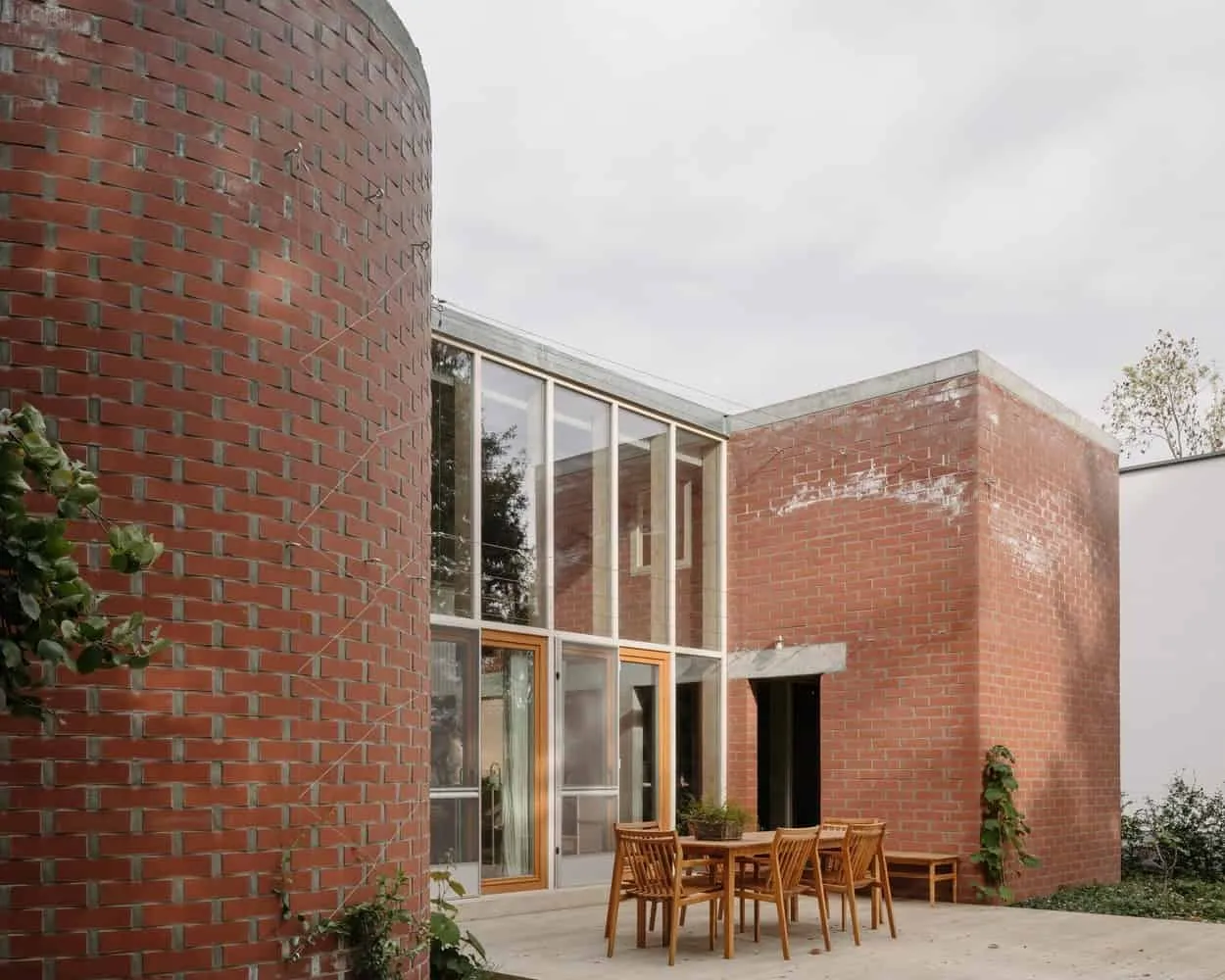 Photo © Stijn Ballart
Photo © Stijn Ballart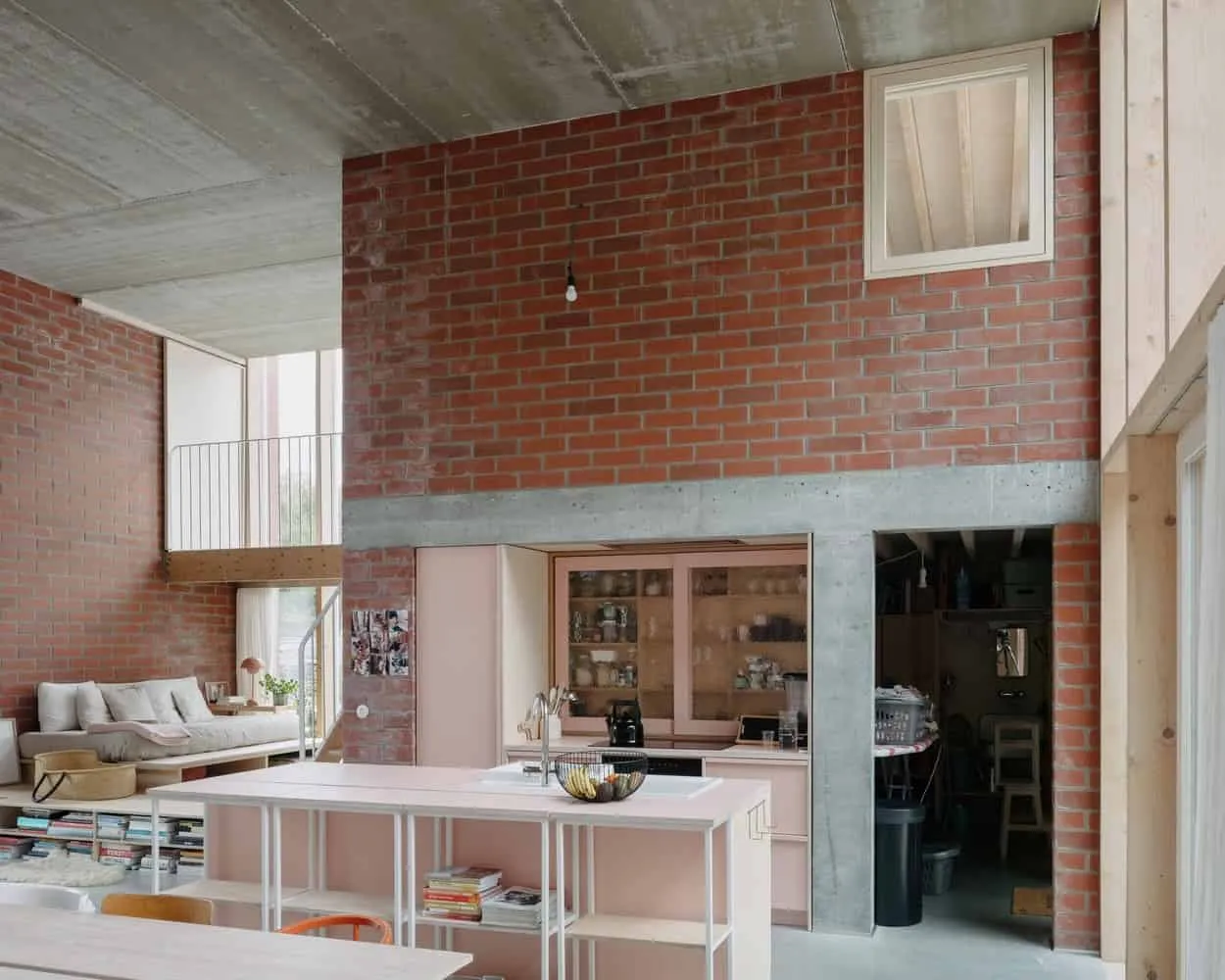 Photo © Stijn Ballart
Photo © Stijn Ballart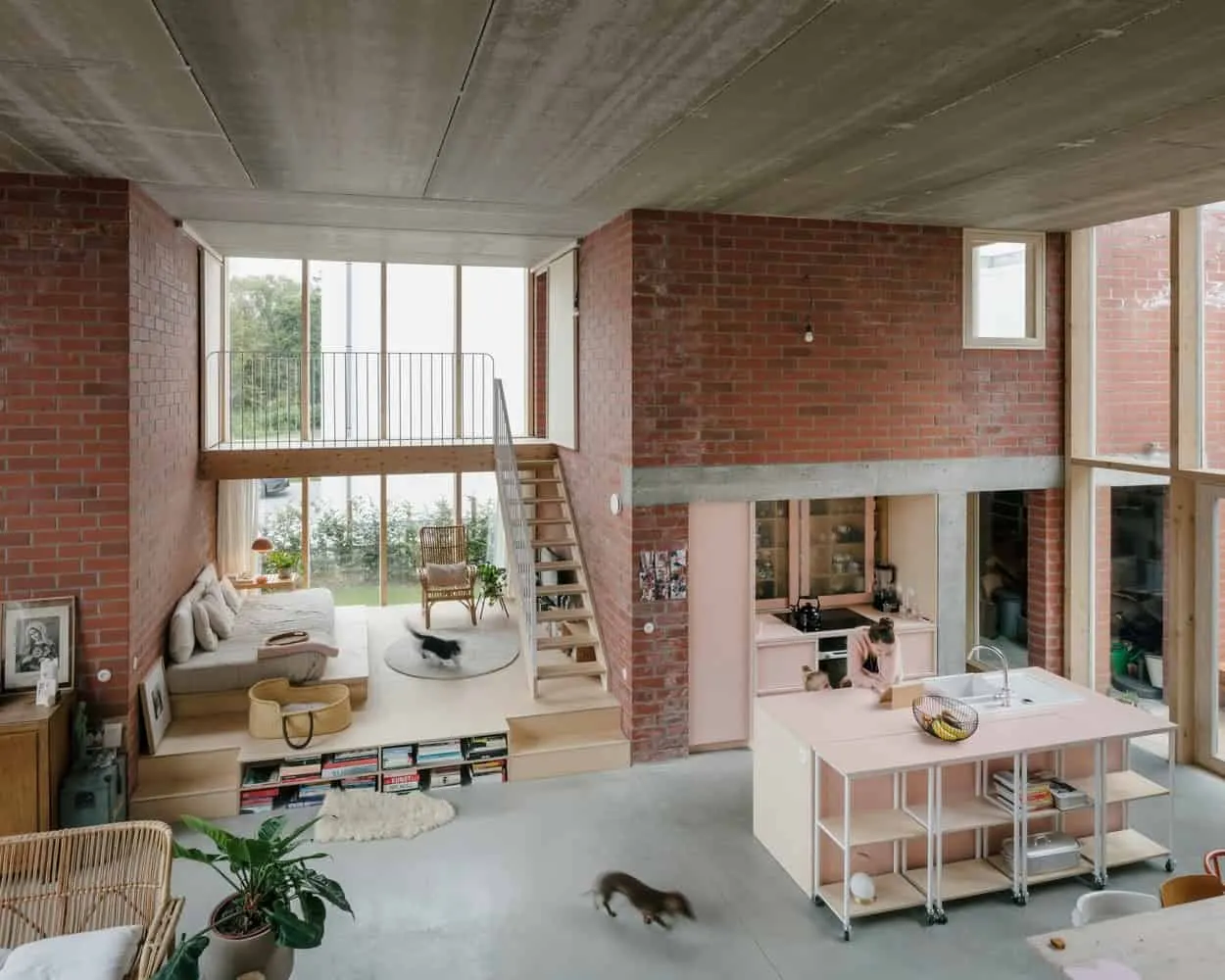 Photo © Stijn Ballart
Photo © Stijn Ballart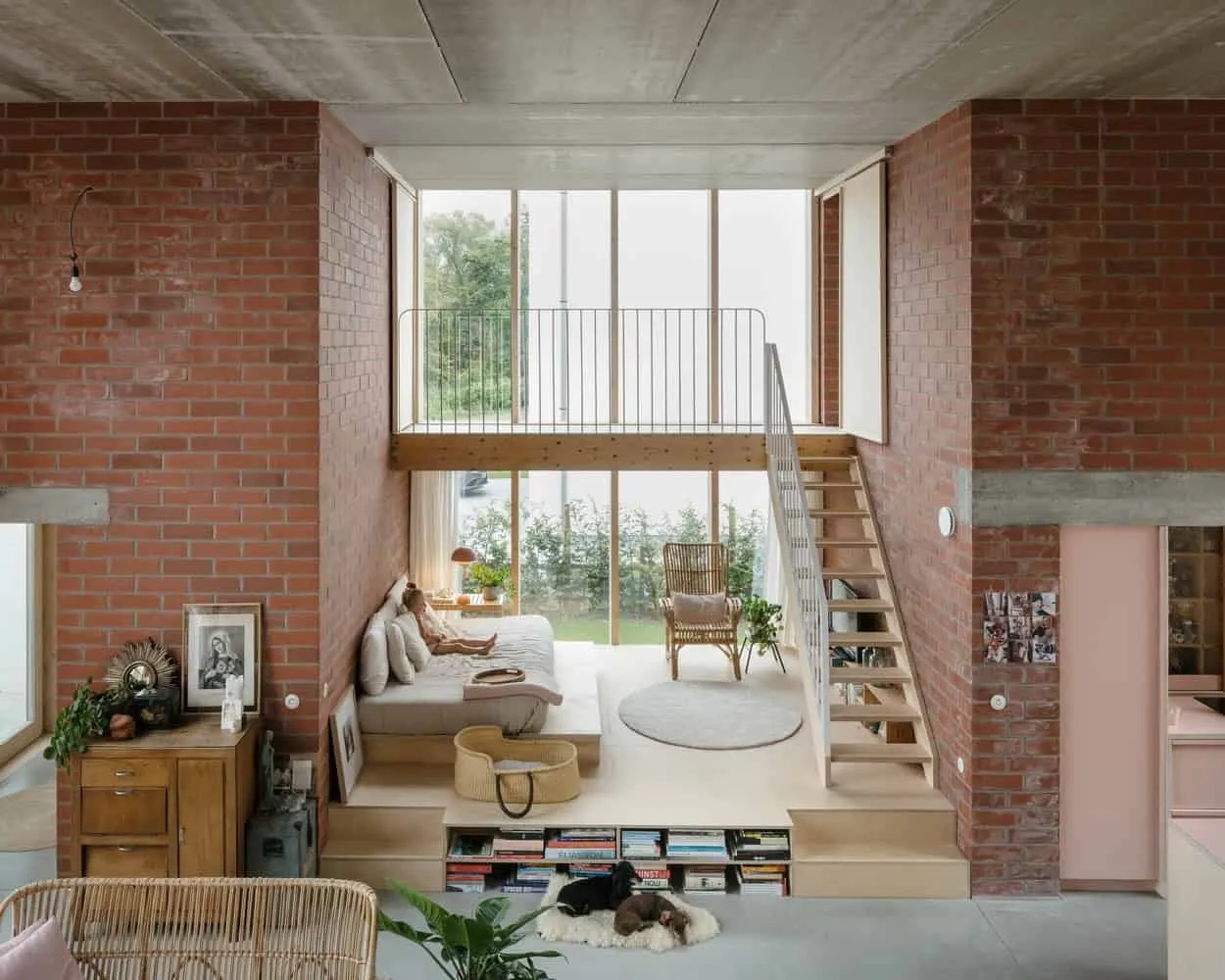 Photo © Stijn Ballart
Photo © Stijn Ballart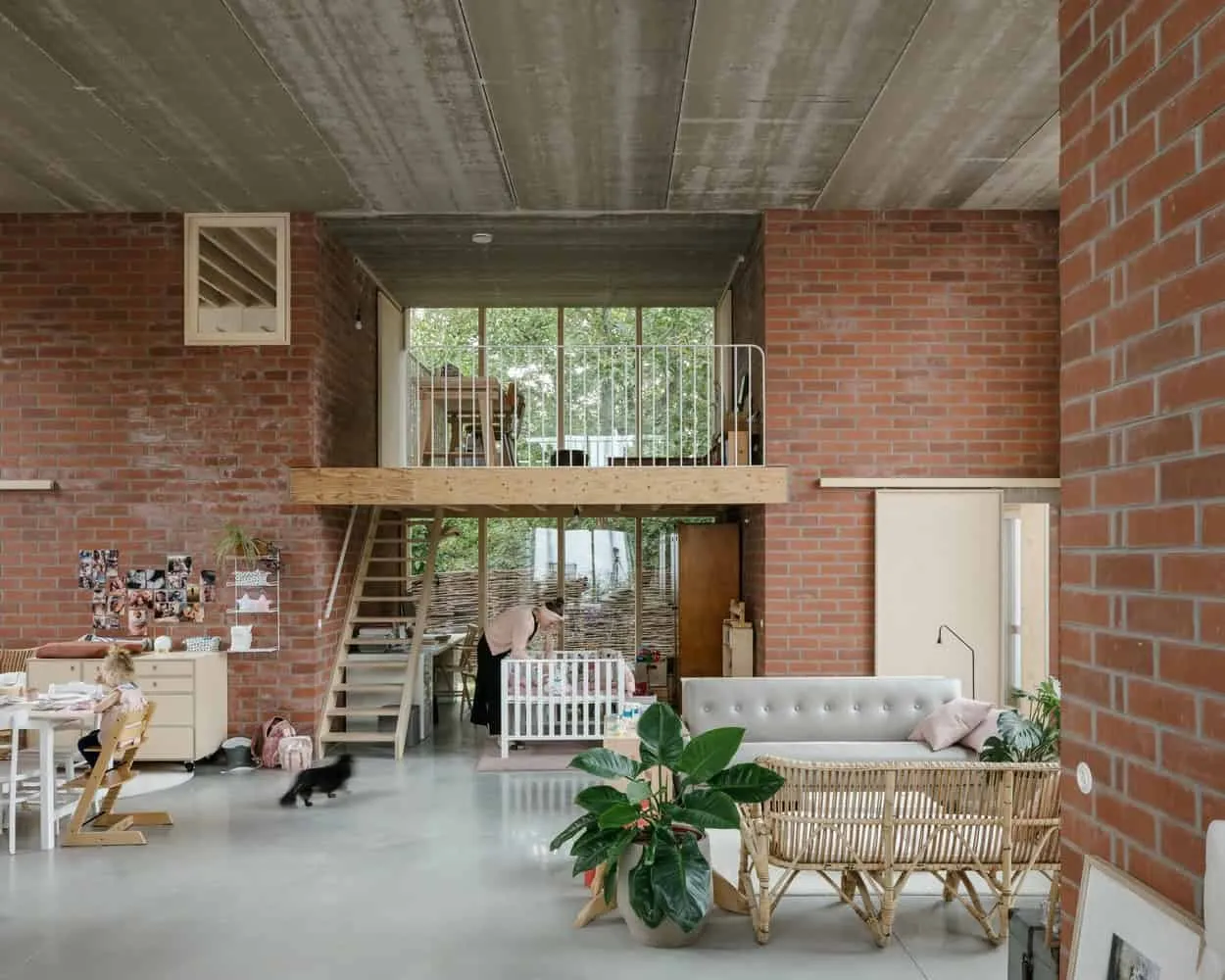 Photo © Stijn Ballart
Photo © Stijn BallartMore articles:
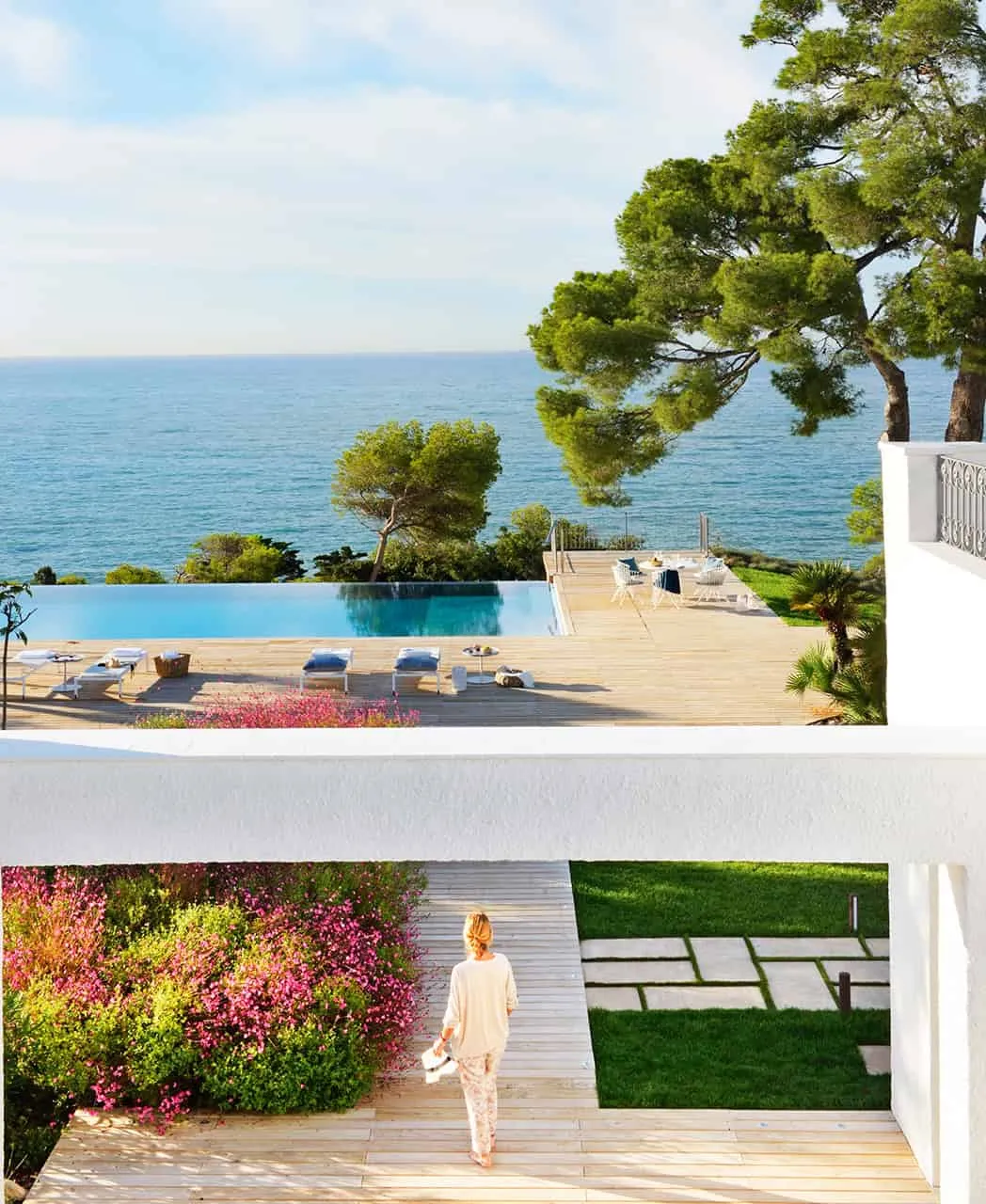 Family House with History
Family House with History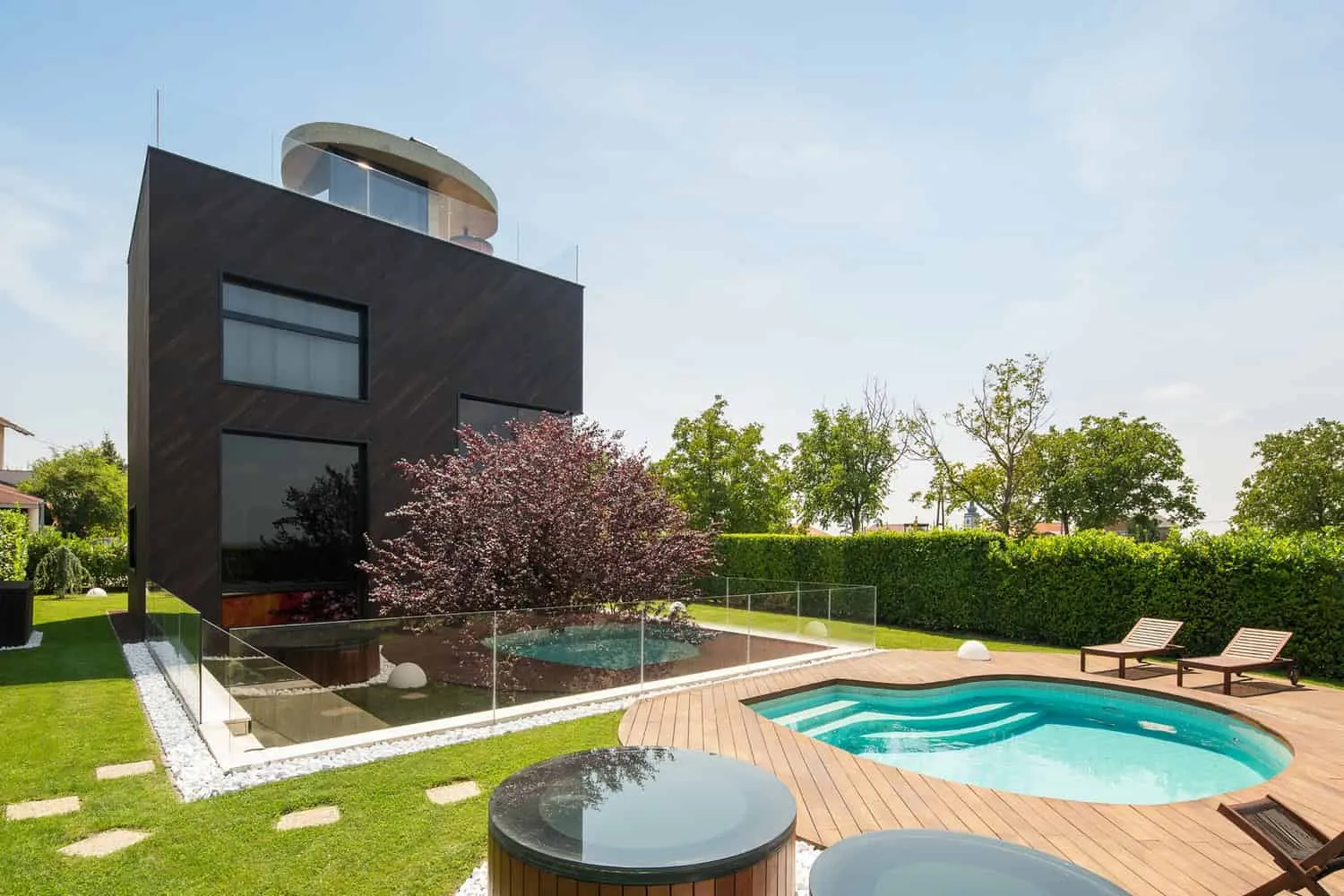 Family House in Kloster Ivanic, Croatia
Family House in Kloster Ivanic, Croatia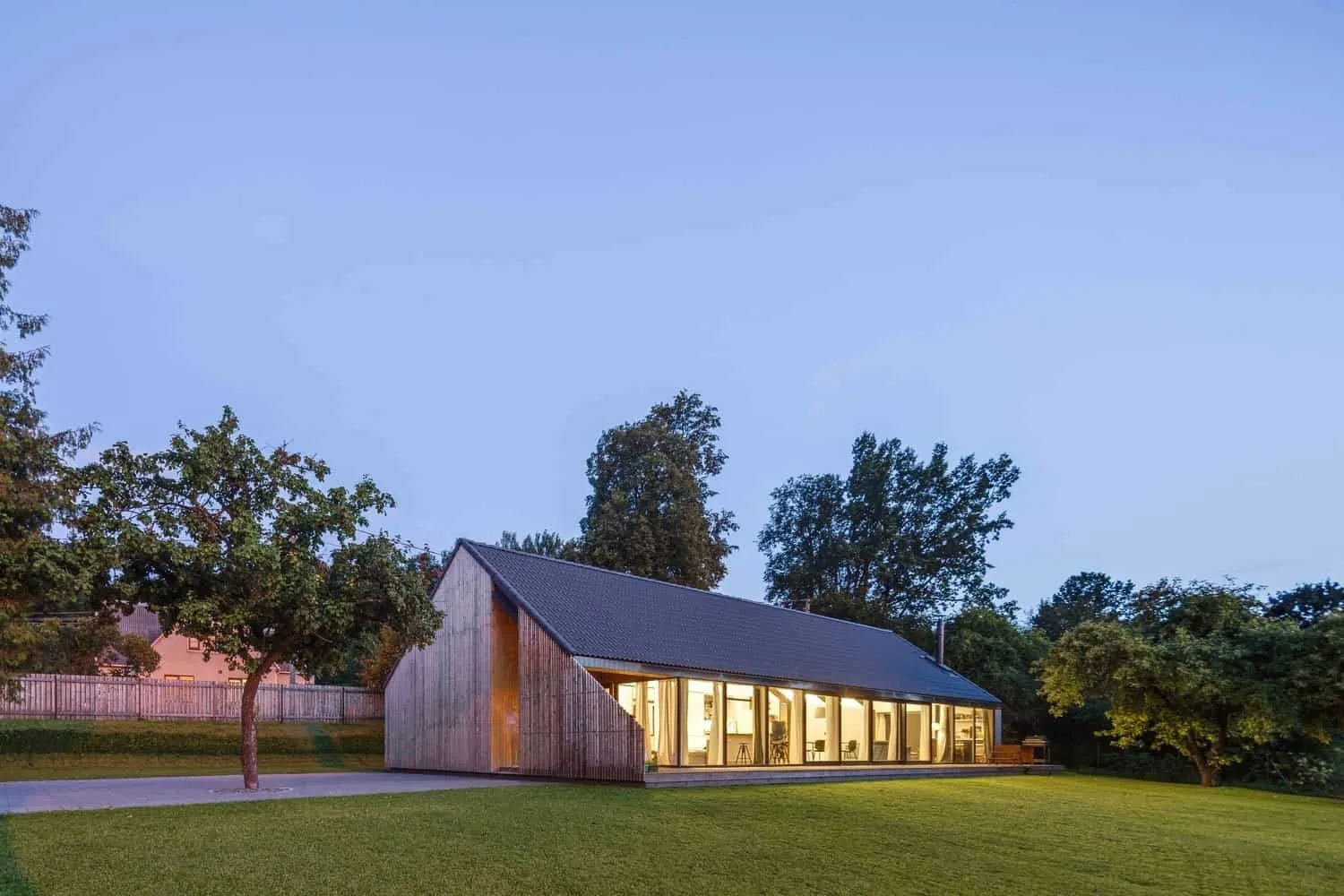 Family House in Pavilions by DO Architects in Vilnius, Lithuania
Family House in Pavilions by DO Architects in Vilnius, Lithuania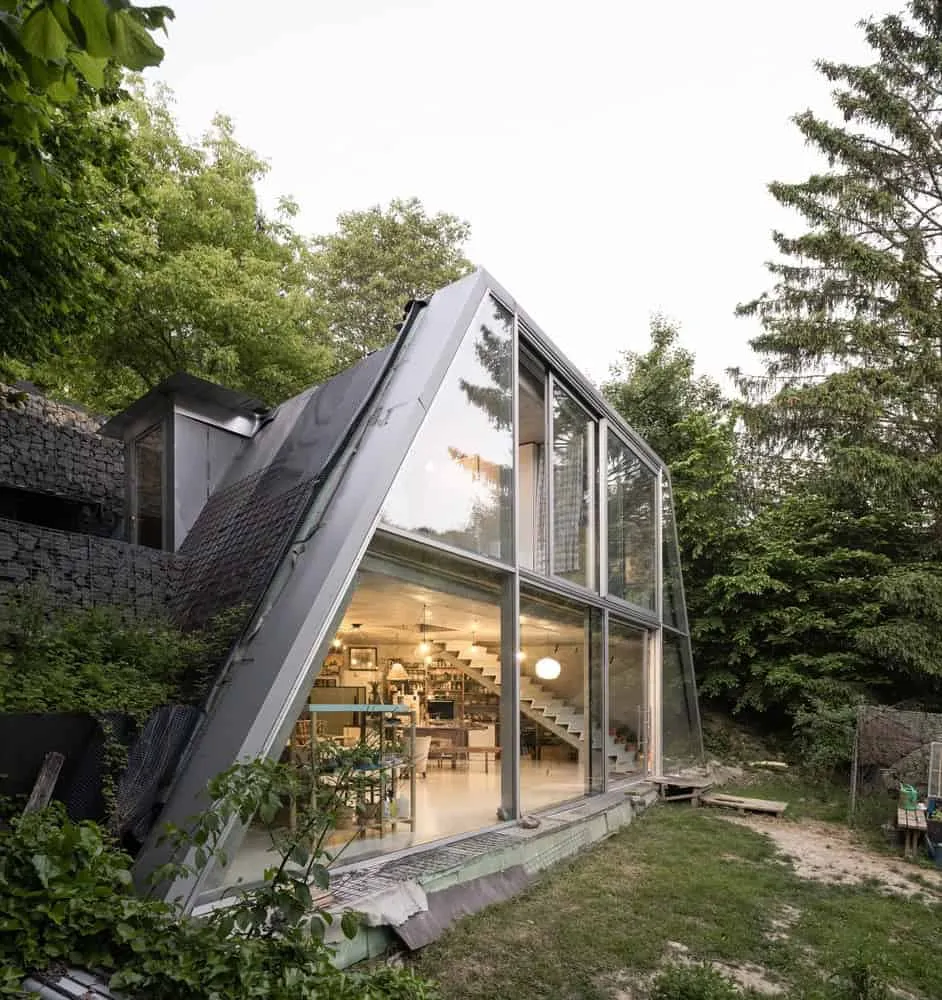 Family House Pernek by Studeny Architects in Slovakia
Family House Pernek by Studeny Architects in Slovakia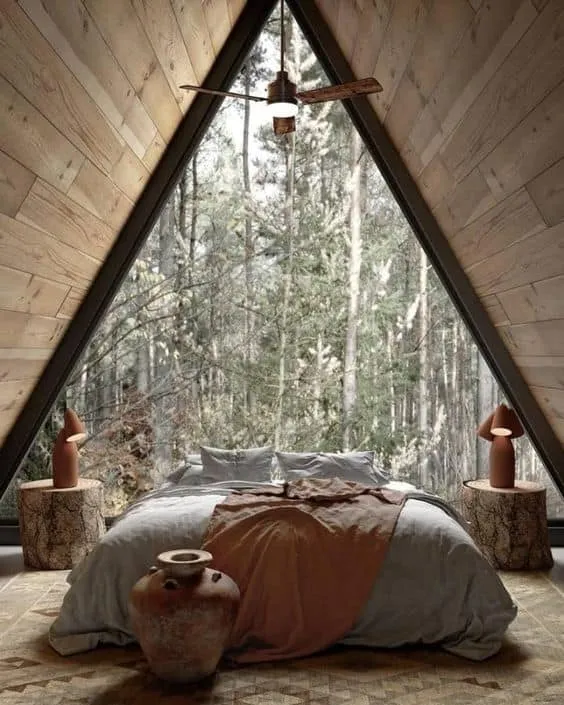 Fantastic Beds You Won't Want to Leave
Fantastic Beds You Won't Want to Leave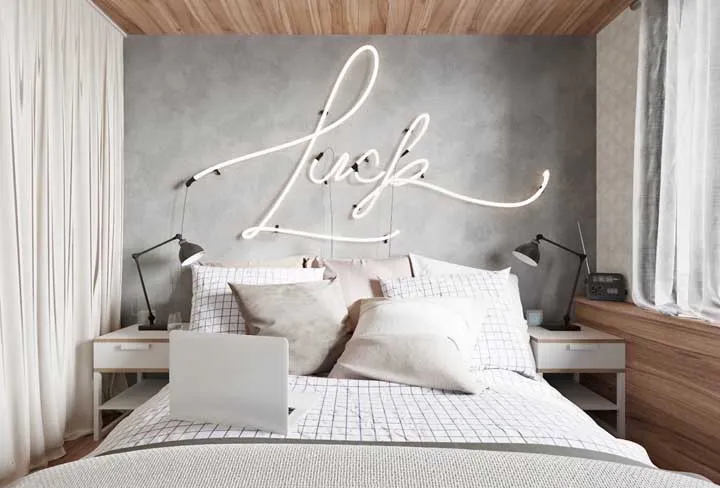 Fantastic Ideas for a Small Bedroom: Decor and Concepts for Tiny One-Room Spaces
Fantastic Ideas for a Small Bedroom: Decor and Concepts for Tiny One-Room Spaces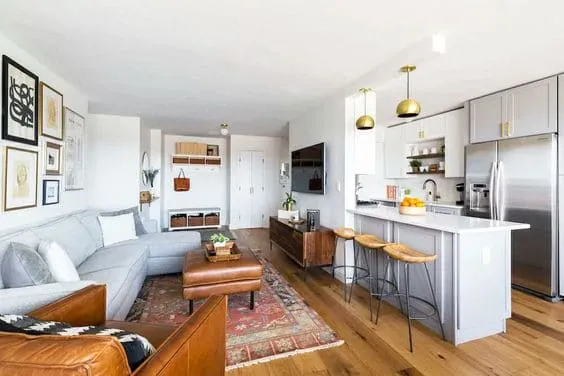 Fantastic Ideas for Kitchen-Living Room
Fantastic Ideas for Kitchen-Living Room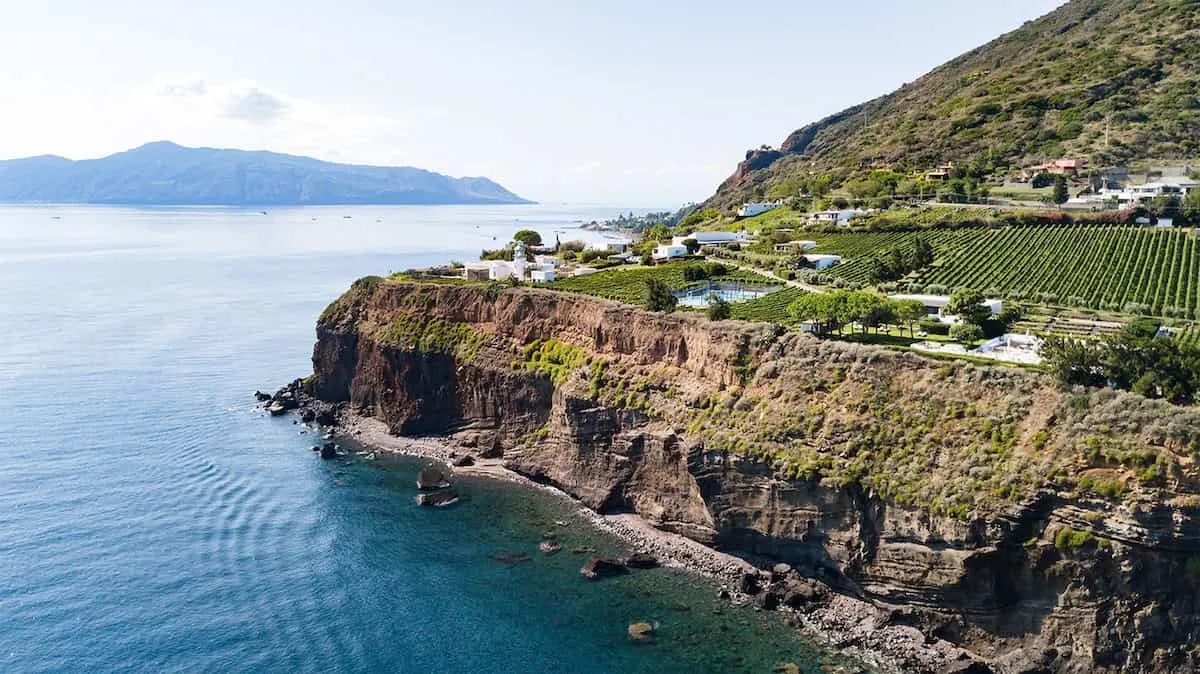 Faro di Capofaro: Lighting Restored by MAB Arquitectura
Faro di Capofaro: Lighting Restored by MAB Arquitectura