There can be your advertisement
300x150
Family House in Pavilions by DO Architects in Vilnius, Lithuania
Project: Family House in PavilionsArchitects: DO ArchitectsLocation: Vilnius, LithuaniaArea: 1,614 sq ftPhotography: Norbert Tuka
Family House in Pavilions by DO Architects
The Family House in Pavilions is a stunning modern home designed by DO Architects. This minimalist single-story house creates over 1,500 square feet of contemporary living spaces surrounded by an abundance of natural beauty. The design seeks to maximize the beautiful natural landscape through extensive glazed surfaces that bring views inside.
Life is measured in moments, and above all — the ability to be open to reality, opportunities, and the magic of the simplest details of everyday life surrounding us.
Architecture of private homes creates spaces for communication in the hustle and bustle of daily life and opens possibilities for play. Watching trains pass by, deer coming to your garden, apples underfoot on freshly mown grass while children climb on you and play snowball fights. This does not mean purity, but definitely signifies wonderful memories.
Life doesn't have to be perfect to be magnificent. This story is not about the house, but about home.
Located in Pavilions Park in Vilnius, this modest and practical house offers a sense of richness beyond materiality: clean comfort, pleasure, and quality of life.
The building is divided into two functional halves. On one side — an open common area containing the kitchen, dining room and living room spans the entire length of the house. This space facilitates everyday family life in a vibrant and communal setting, without formality or order. There are no separate rooms for reading, eating or working — only a dynamic and constantly changing space that embraces everything that makes the house happy: some mess, some chaos, and lots of laughter.
A glass wall connects the common space with the garden where an apple orchard attracts passing deer, and natural environments of the regional park form a dynamic backdrop to life inside the house. The contrast between interior and exterior spaces is blurred, and the atmosphere of changing seasons is felt both inside and outside.
Located on the other half of the building, bedrooms and quiet zones offer secluded places for family members to step away from the hustle, allowing privacy and personal space without complete disconnection from the rest of the house. Eastern lanterns bring morning light into bedrooms and common areas, providing brightness and airiness throughout the day.
The building shows that good architecture does not have to be excessive. The house doesn't offer wealth through expensive materials or objects, but rather its ability to create a stage for life. It is a home in harmony with nature, where you feel part of the surroundings, where you can play with children in the snow and gather apples in the garden. It is a house of contrast, offering both solitude and connection. A railway line encircles the plot, providing a 7-minute journey to the city while entertaining children with every passing train. This is a home that fosters memories, embraces family and celebrates everyday life.
–DO Architects
More articles:
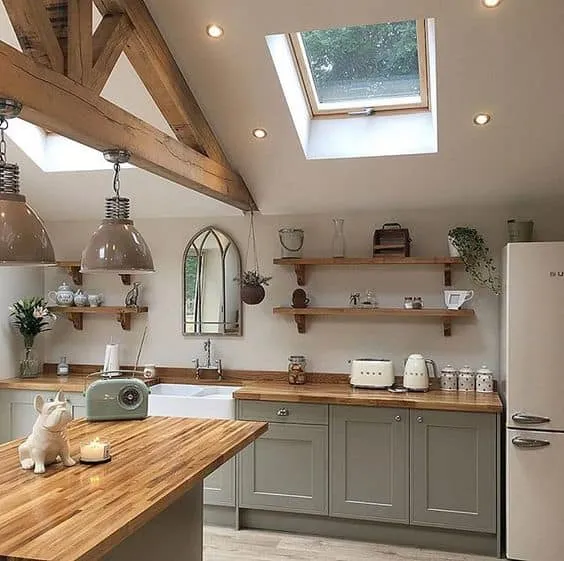 Everything You Need to Know About Decorating a Rural Kitchen Space
Everything You Need to Know About Decorating a Rural Kitchen Space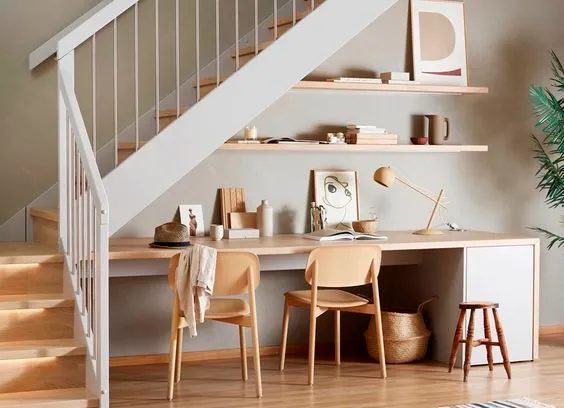 Examples of Ideal Office Placement Under Stairs
Examples of Ideal Office Placement Under Stairs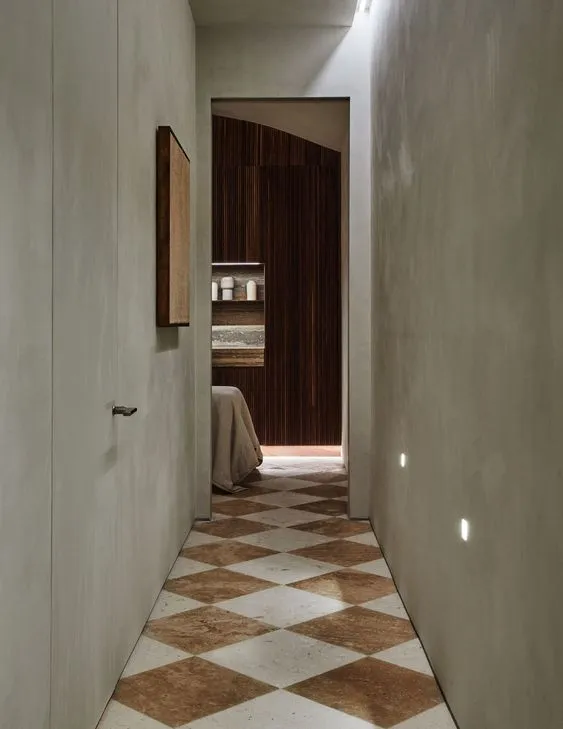 Examples Confirming the Return of Checkerboard Flooring
Examples Confirming the Return of Checkerboard Flooring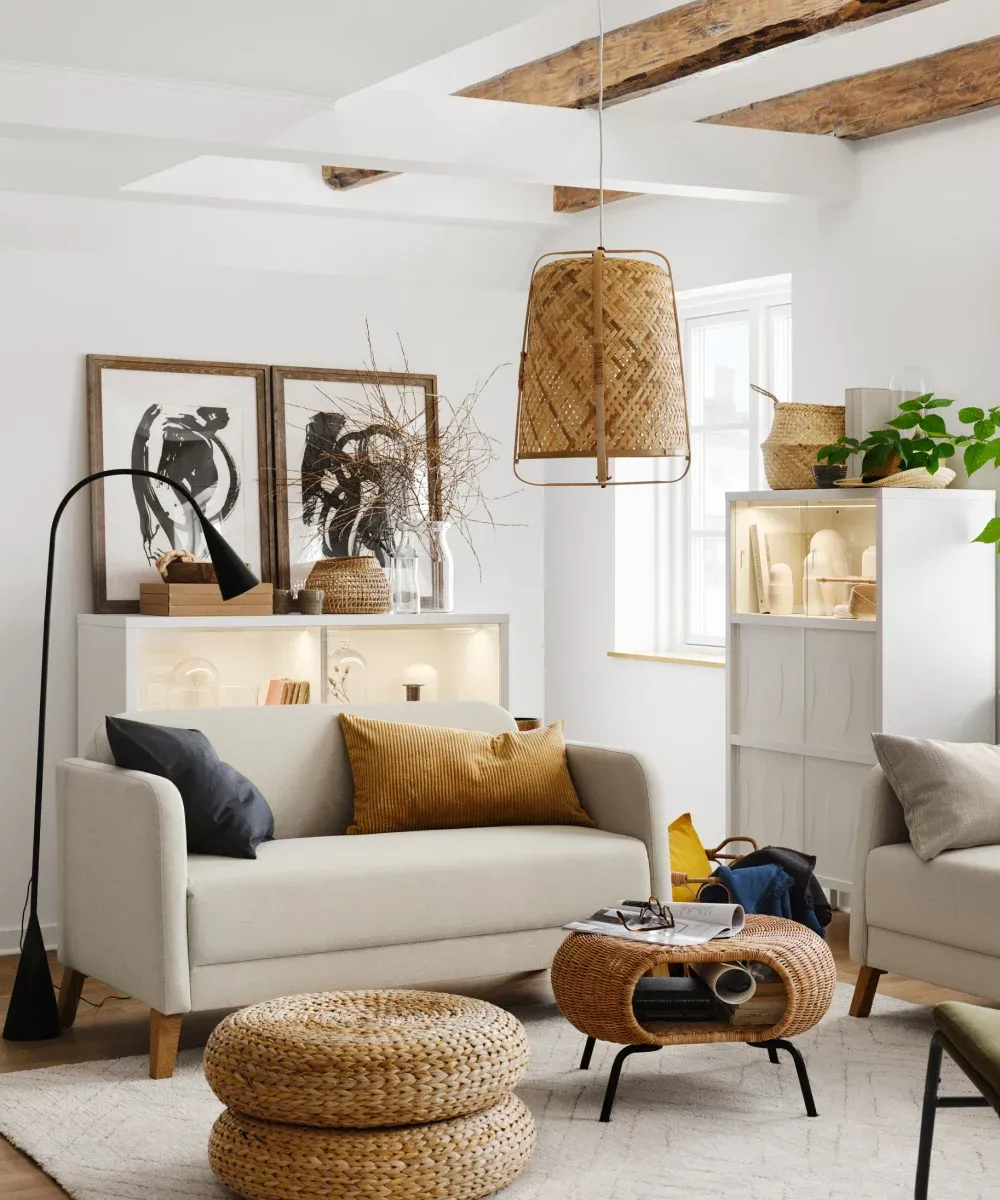 Examples of Furniture and Decor Changes
Examples of Furniture and Decor Changes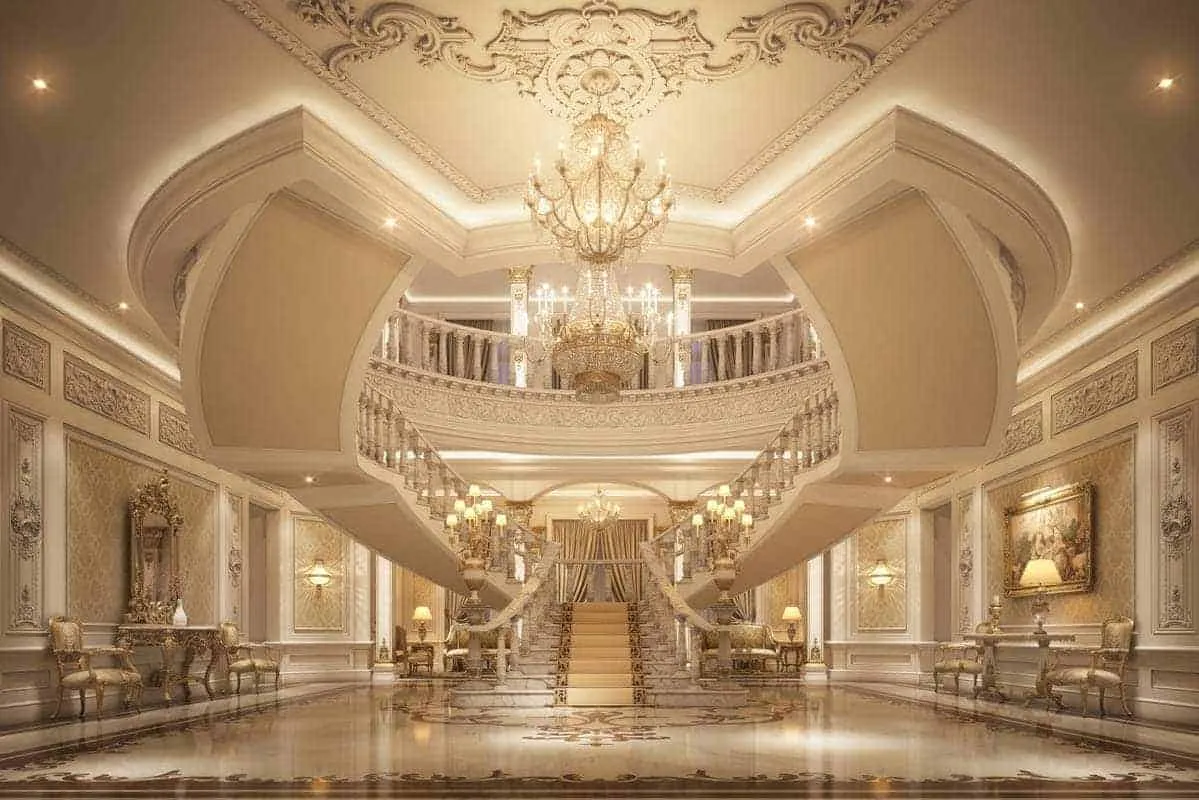 Exclusive Interior Design in Sudan by Modenese Luxury Interiors
Exclusive Interior Design in Sudan by Modenese Luxury Interiors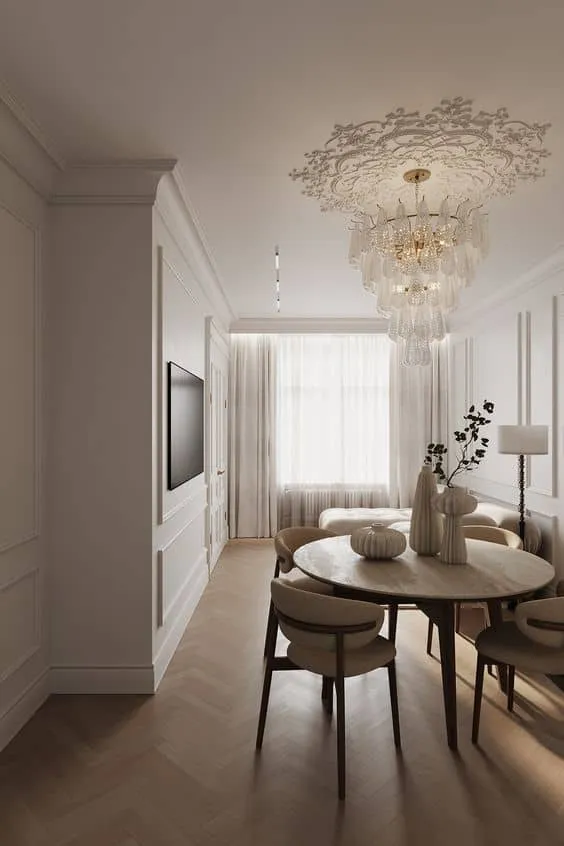 Exclusive apartments redefine interior design standards
Exclusive apartments redefine interior design standards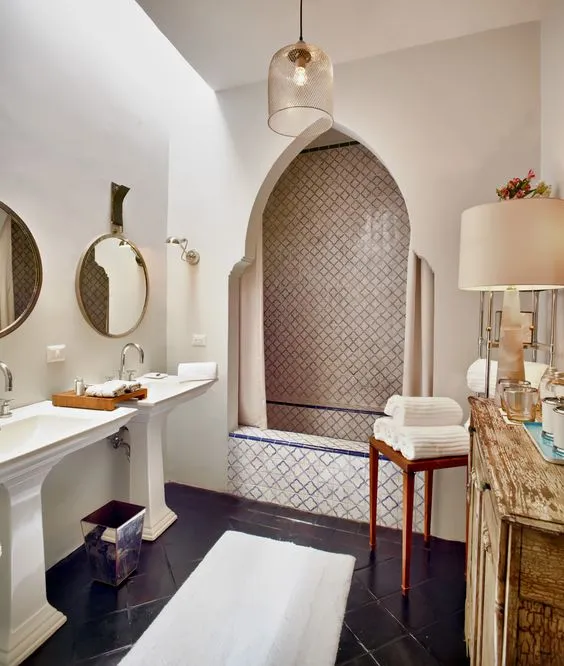 Exotic Baths That Will Take Us on a Unique Journey
Exotic Baths That Will Take Us on a Unique Journey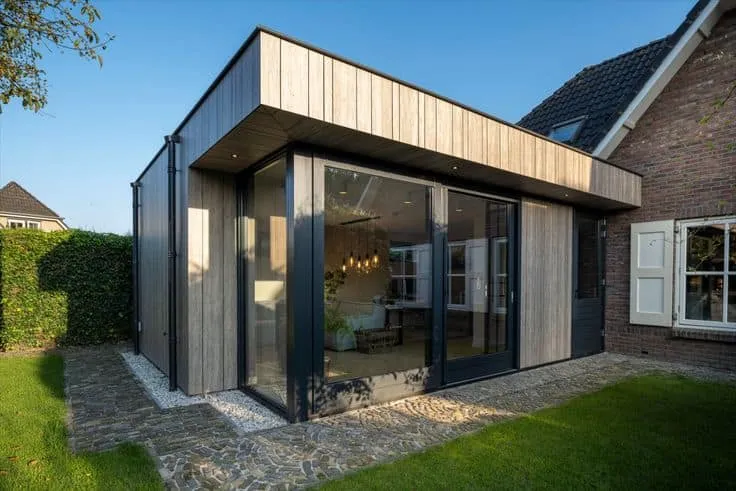 Experience Luxury Living in a Modern Apartment with Elegant Extension
Experience Luxury Living in a Modern Apartment with Elegant Extension