There can be your advertisement
300x150
Family House in Kloster Ivanic, Croatia
A family house in Kloster Ivanic, Croatia designed by architects ATMOSFERA — a modern solution for limited urban conditions. The house area is 3767 sq ft, with three bedrooms and a mini-office.
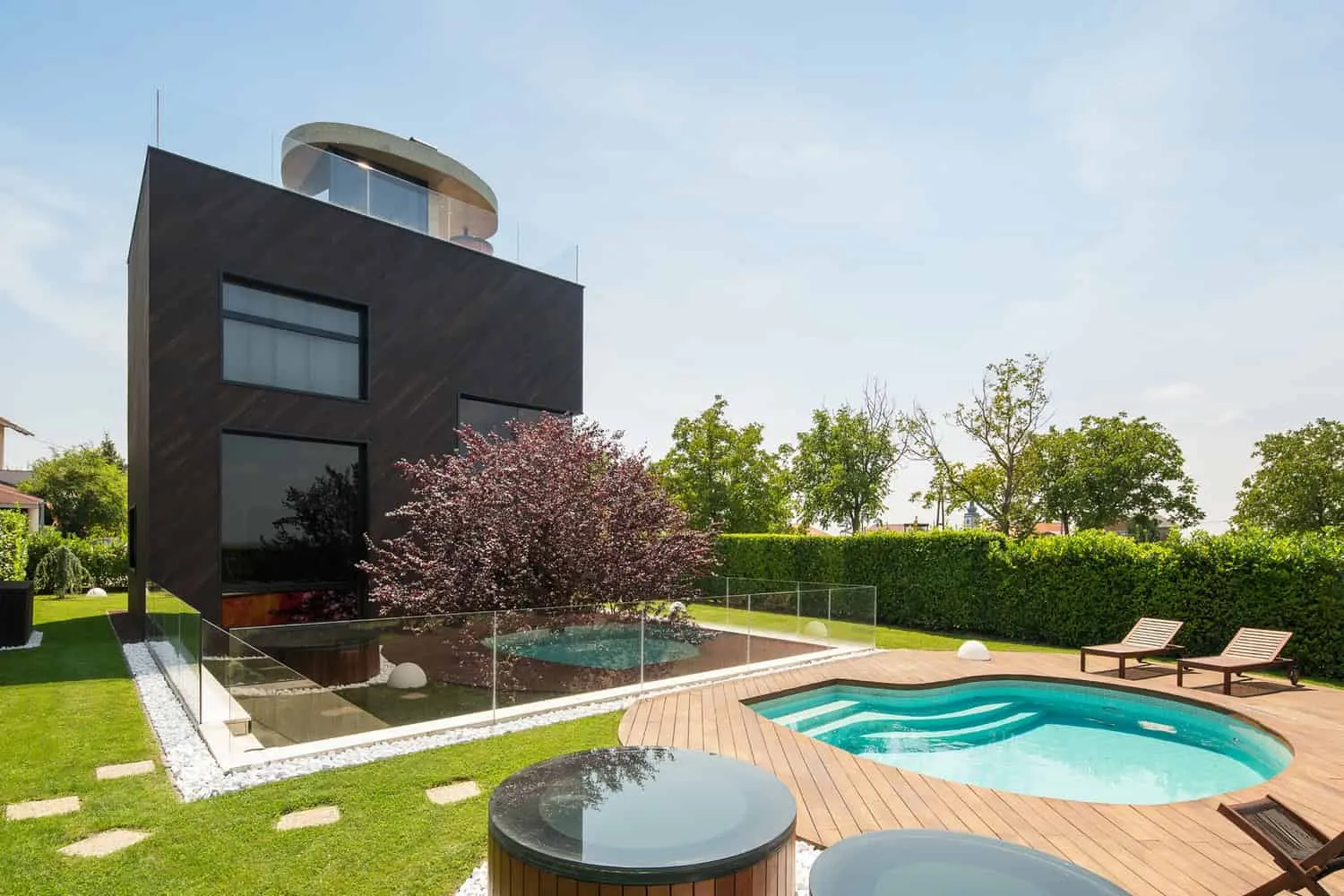
Project: Family House in Kloster Ivanic
Architects: ATMOSFERA
Location: Kloster Ivanic, Croatia
Area: 3767 sq ft
Photography: Koridor 27
Family House in Kloster Ivanic by ATMOSFERA
The family house in Kloster Ivanic, Croatia is a true treasure located in a picturesque area known for its vineyards and country houses. The architects from ATMOSFERA were tasked with designing a house that could provide comfortable living in limited space. The house features three bedrooms, a mini-office and a small plot measuring 32×22 feet.
The designers' idea — a 32×32 foot architectural atrium on the north side of the house — became a real breakthrough. It created ideal microclimatic conditions for all seasons, connected the house to the mini-office and garage, and provided better privacy and comfort for outdoor relaxation. The house is built from concrete and glass with a finish of carbonized oak wood for a warm and elegant appearance.
The interior space is divided into several levels of varying heights, while the flat roof with a jacuzzi serves as a sunbathing area with an amazing view. The free-form pool with a sunbathing zone adds extra comfort. This house is an excellent example of modern architecture in the context of limited urban space.

The family house in Kloster Ivanic, Croatia is located in a vineyard and countryside area that increasingly becomes a permanent residence. The area sits on a hill with a 360-degree panoramic view of the surroundings — the areas of Sisak, Medvednica, Zagreb and Vrbovecka Dubrava. Nature surrounds you everywhere. This is the place where you can feel even the smallest changes in weather and color. The challenge was to design a house for everyday comfort with three bedrooms and a mini-office on a small plot where the building area is limited to 10×7 meters by urban planning regulations.
The designer's idea that significantly enhanced the quality of this house — a 10×10 meter architectural atrium on the north side of the house. The atrium allowed full use of the basement, created ideal microclimatic conditions for all seasons, connected the house to the mini-office and garage, and ensured better privacy and comfort for outdoor relaxation. The load-bearing part of the house is built from concrete, while the non-load-bearing parts are made of glass.
The house is covered with wood, more precisely carbonized oak wood which gives the house a warm dark tone and elegance compared to its surroundings. The underground walls are finished with light travertine stone panels. The interior space of the house is divided into several levels of varying heights depending on their function. In the center is a staircase directly connecting all spaces from the atrium to the attic.
The flat roof with a jacuzzi serves as a sunbathing area and a viewpoint from which you can see 100 km. The free-form pool with a sunbathing zone makes the house even more comfortable. The entire house moves to the rhythm of modern music and comes alive during parties. There are relief elements on the walls of the house. We took advantage of the opportunity to build everything according to the plan for a special client with a modern approach to life and architecture in limited urban conditions.
– ATMOSFERA
More articles:
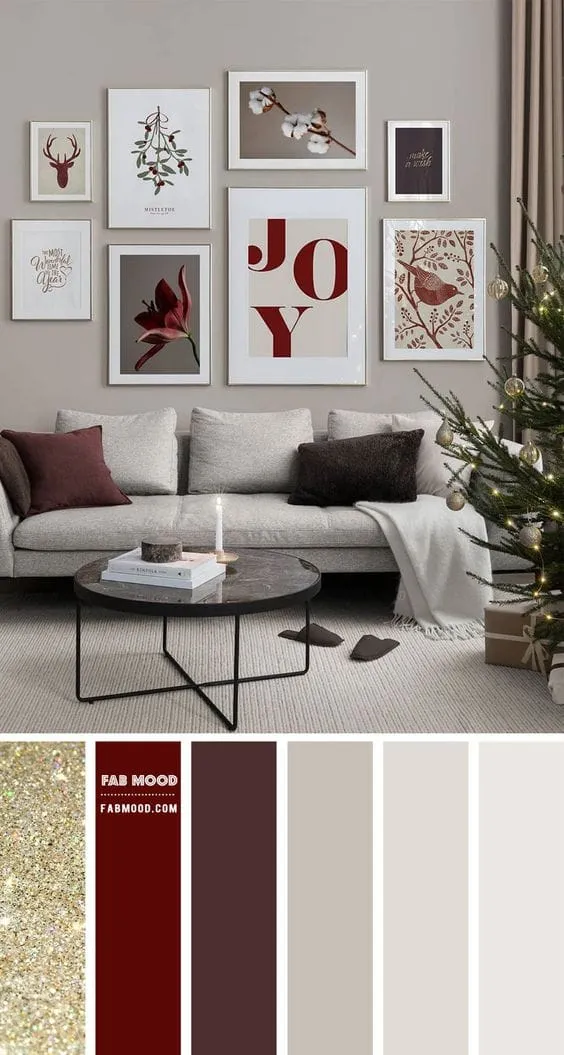 Everything You Need to Know About Christmas Home Decoration
Everything You Need to Know About Christmas Home Decoration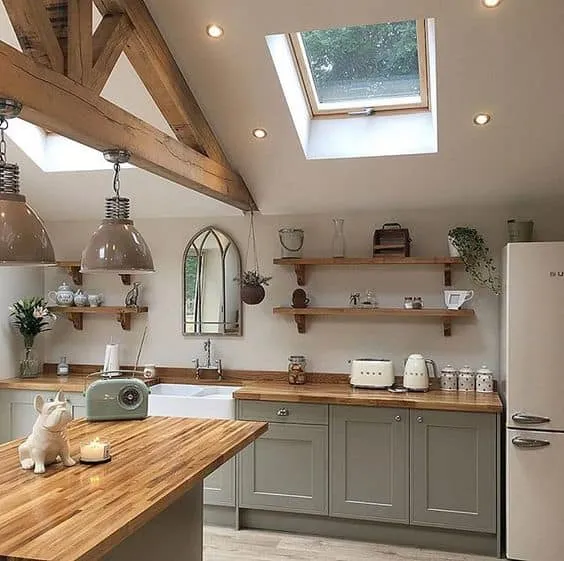 Everything You Need to Know About Decorating a Rural Kitchen Space
Everything You Need to Know About Decorating a Rural Kitchen Space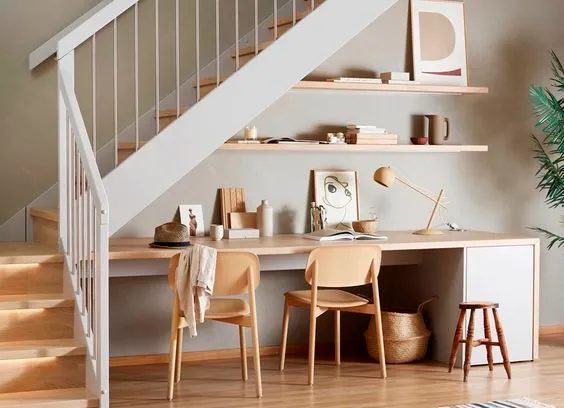 Examples of Ideal Office Placement Under Stairs
Examples of Ideal Office Placement Under Stairs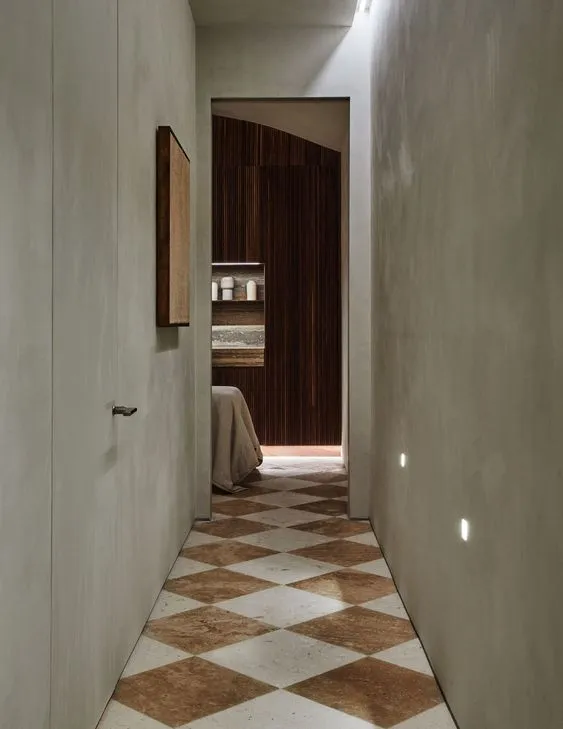 Examples Confirming the Return of Checkerboard Flooring
Examples Confirming the Return of Checkerboard Flooring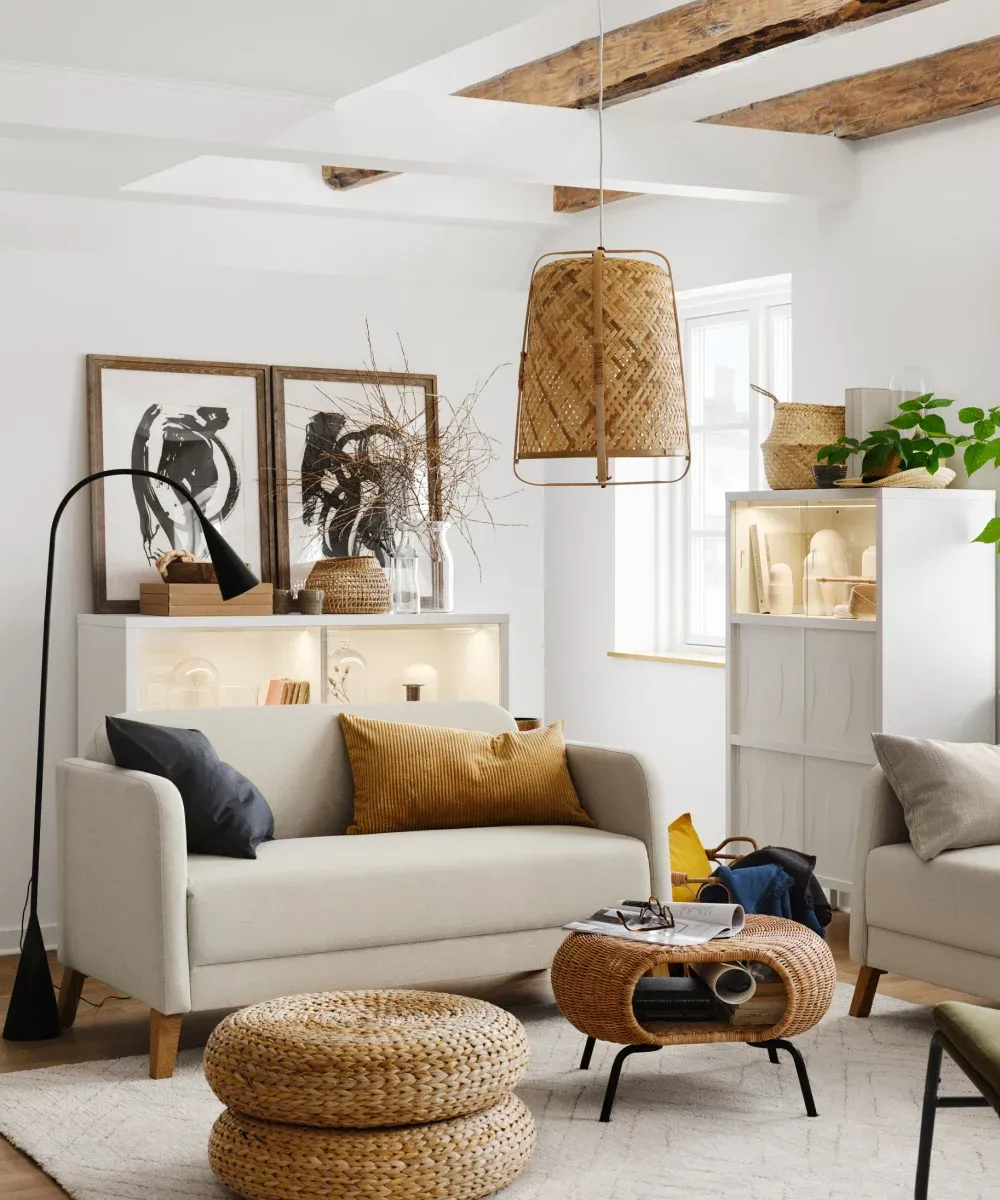 Examples of Furniture and Decor Changes
Examples of Furniture and Decor Changes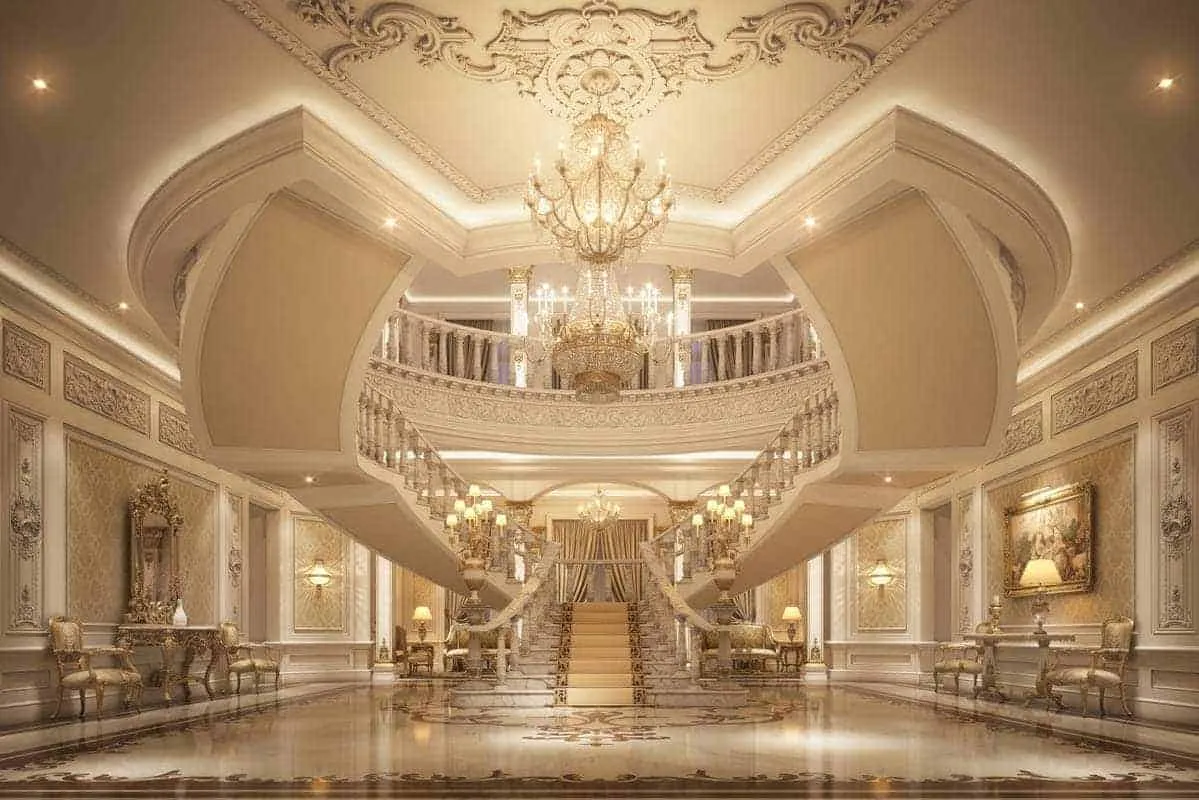 Exclusive Interior Design in Sudan by Modenese Luxury Interiors
Exclusive Interior Design in Sudan by Modenese Luxury Interiors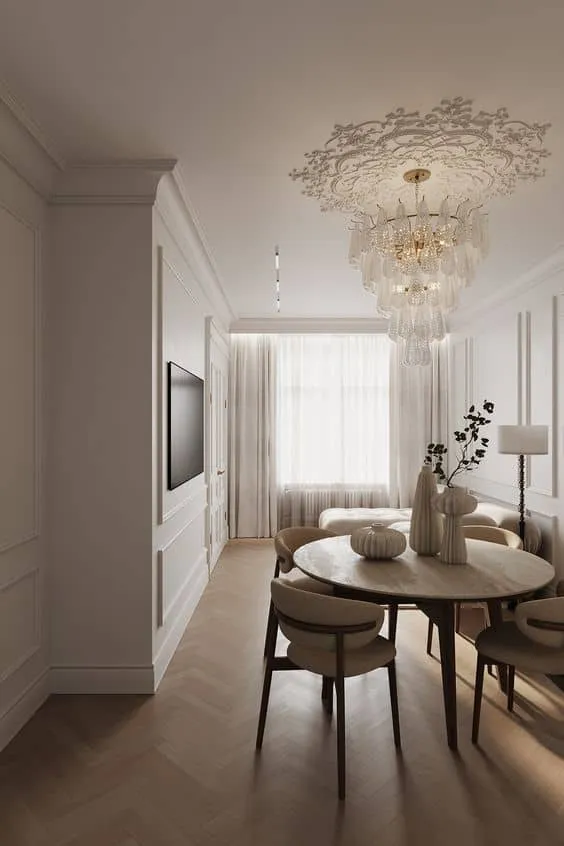 Exclusive apartments redefine interior design standards
Exclusive apartments redefine interior design standards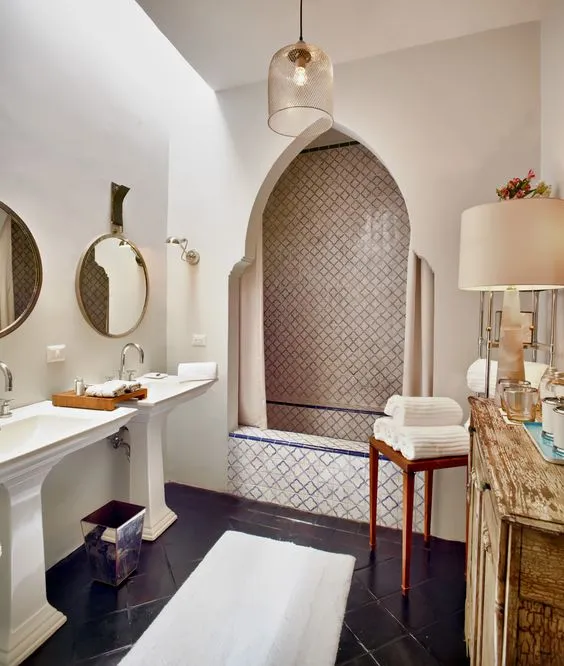 Exotic Baths That Will Take Us on a Unique Journey
Exotic Baths That Will Take Us on a Unique Journey