There can be your advertisement
300x150
Forest House lb+mr in Sao Carlos, Brazil
Project: Forest House
Architects: lb+mr
Location: Sao Carlos, Brazil
Area: 4,197 sq ft
Photography: Favaro Jr.
Forest House lb+mr
lb+mr designed the Forest House in Sao Carlos, Brazil. This 4,000 square foot home features an elegant modern design developed with consideration for the stunning forest landscape surrounding the house.
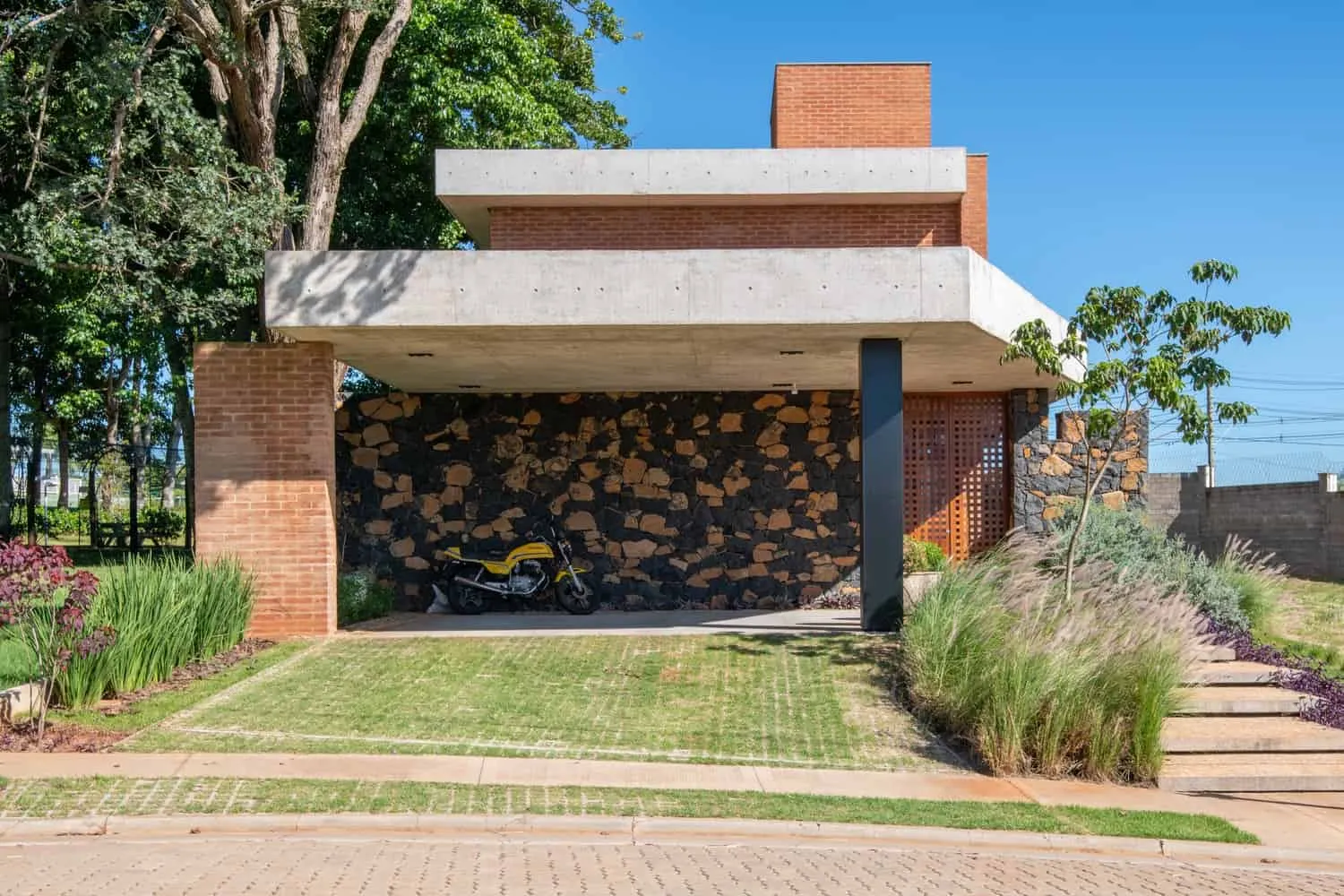
The house was designed to maximize the view of the forest landscape. Due to the narrow and long shape of the plot, we chose small terraces. The front entrance features a large open concrete canopy that is more than just vehicle shelter; it serves as a covered square directly connected to the forest.
Guests enter the home through this square and proceed along a gallery with several openings on the sides to minimize the sensation of narrowness and create maximum connection with the exterior area. The living room with its own terrace is located in this gallery. This unusual arrangement allows communal areas to use more of the plot's depth.
Other rooms facing the forest are located on the second floor, along with an intimate room and a space with multiple openings protected by metal blinds that allows enjoying views from the tops of trees. Again, we aimed to maximize these views and create a strong connection with the environment by using natural materials such as brick, stone, concrete, and wood.
–lb+mr
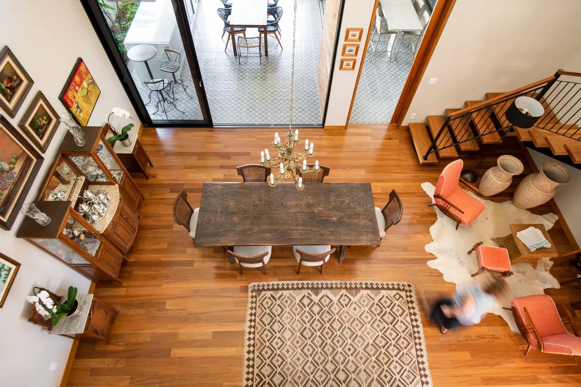
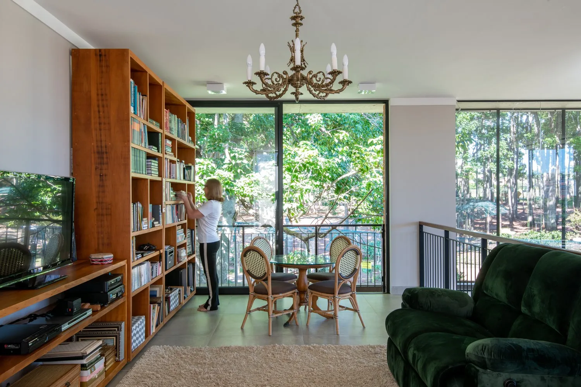
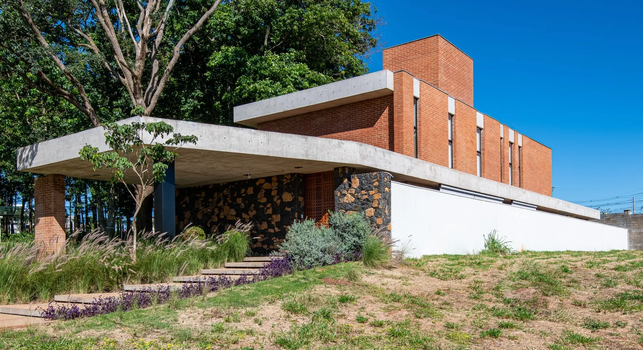
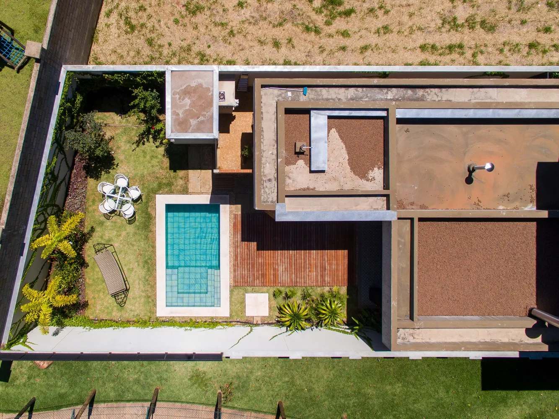
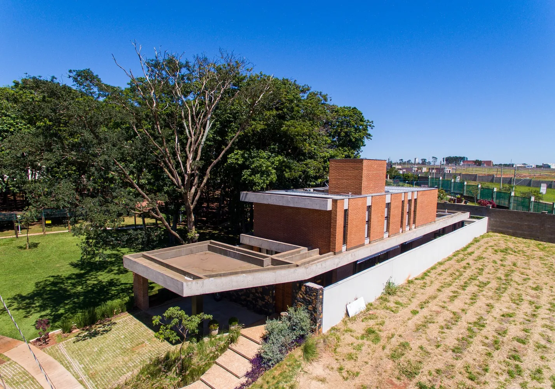
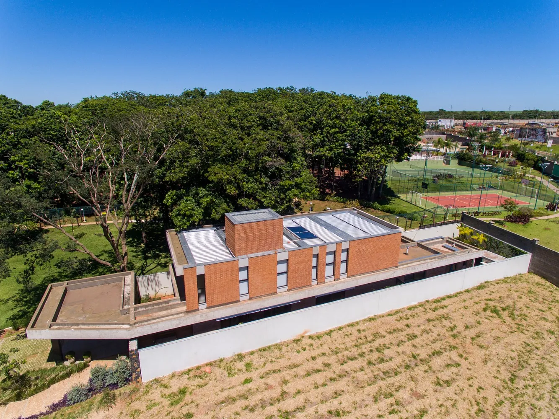
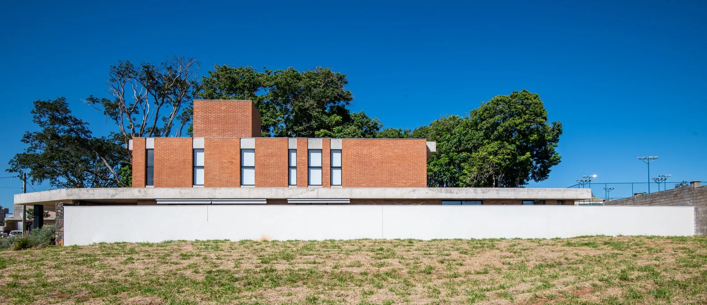
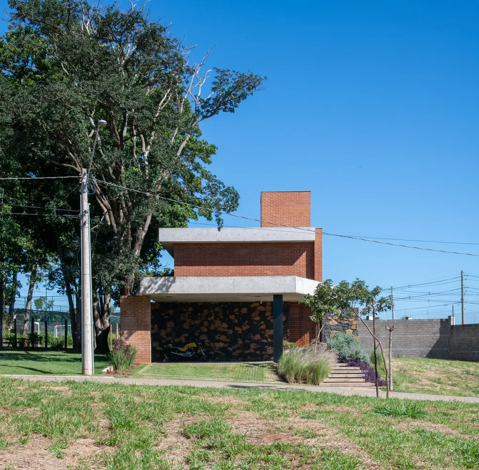
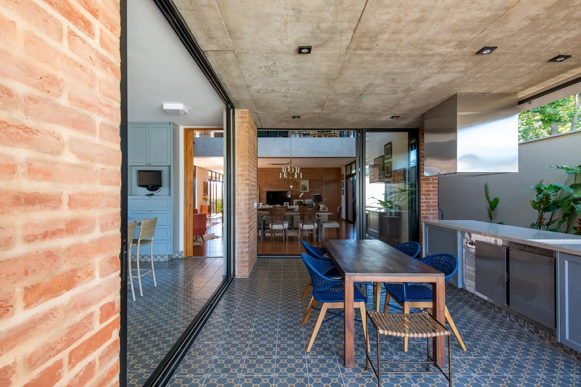
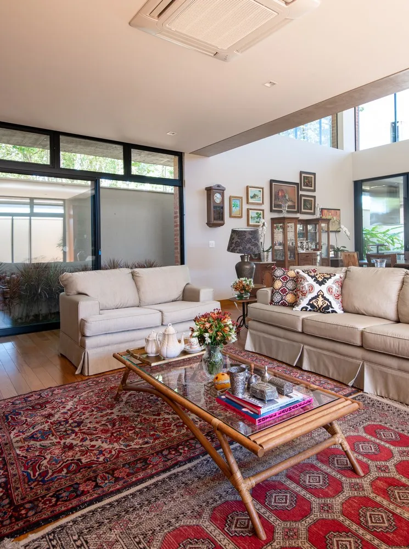
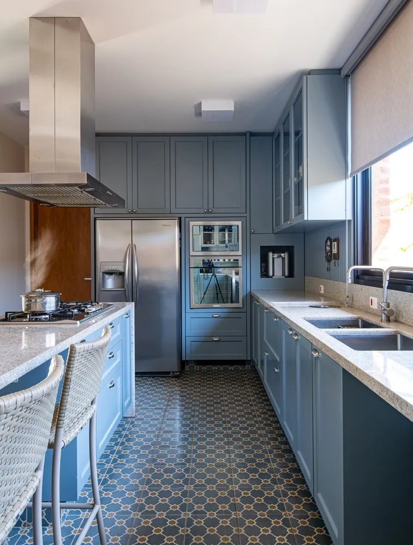
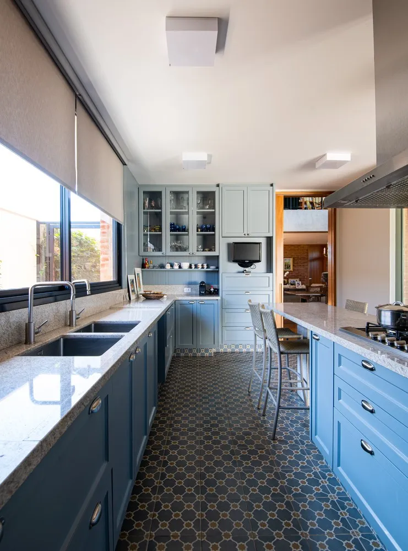
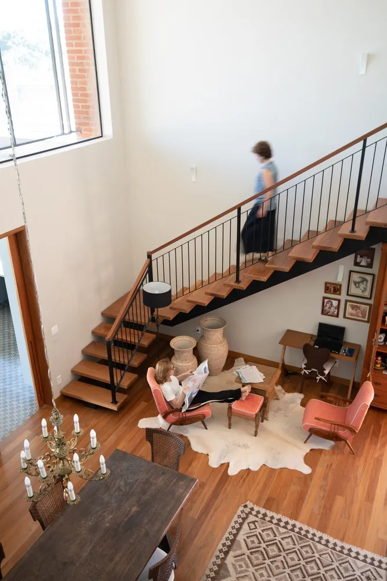
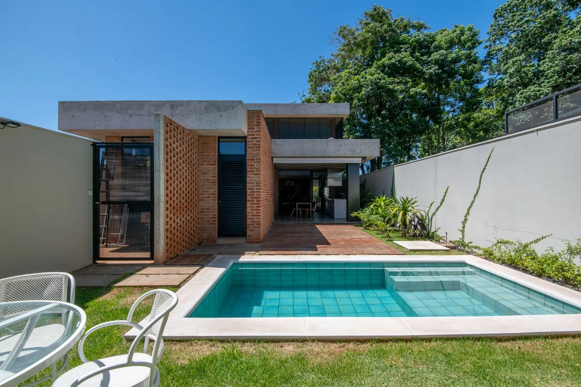
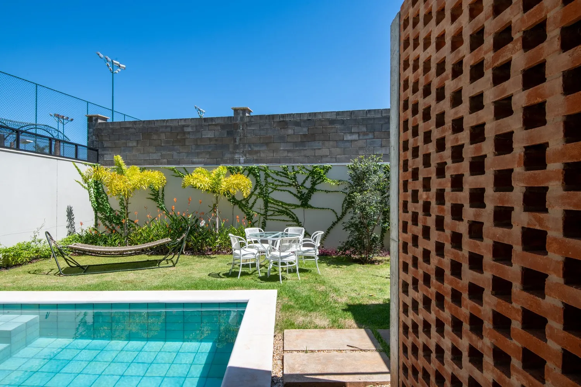
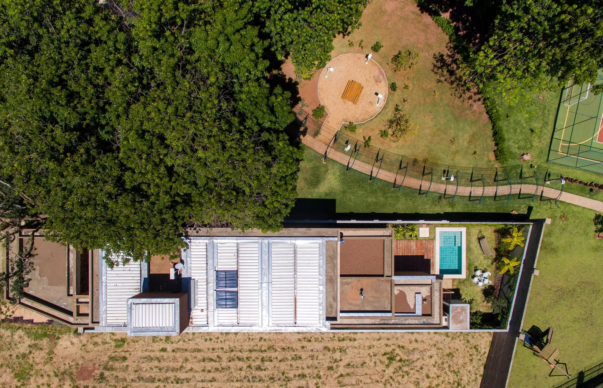
More articles:
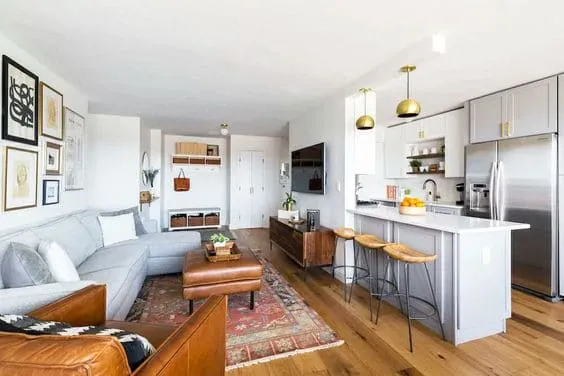 Fantastic Ideas for Kitchen-Living Room
Fantastic Ideas for Kitchen-Living Room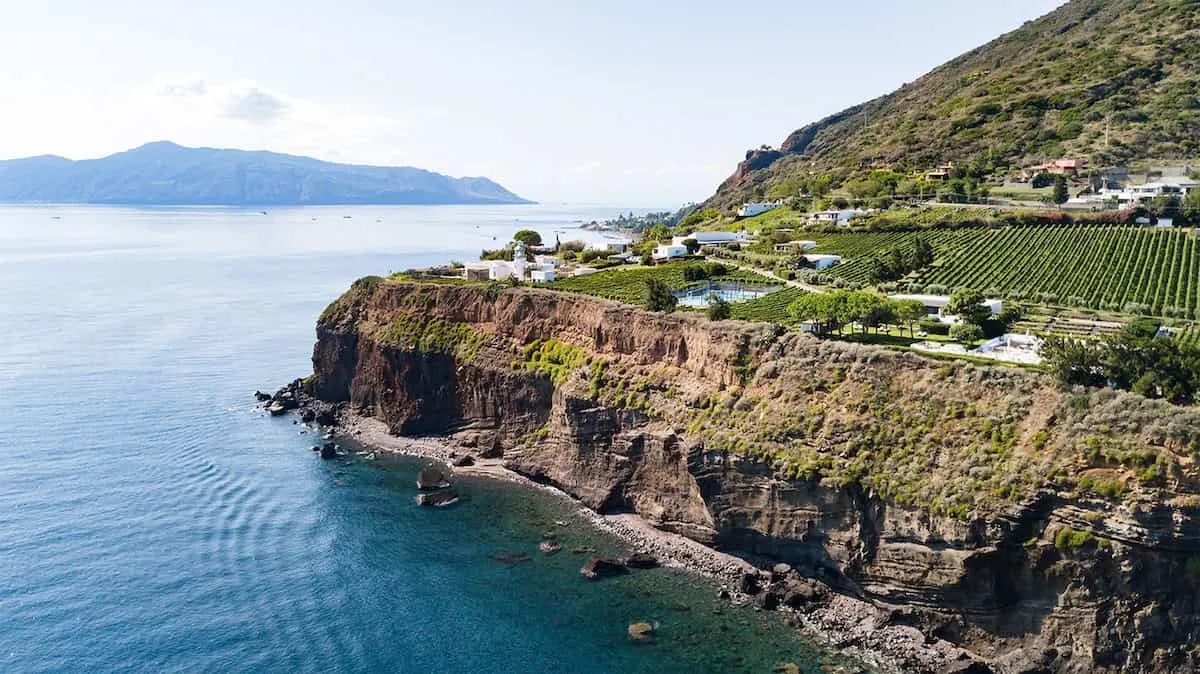 Faro di Capofaro: Lighting Restored by MAB Arquitectura
Faro di Capofaro: Lighting Restored by MAB Arquitectura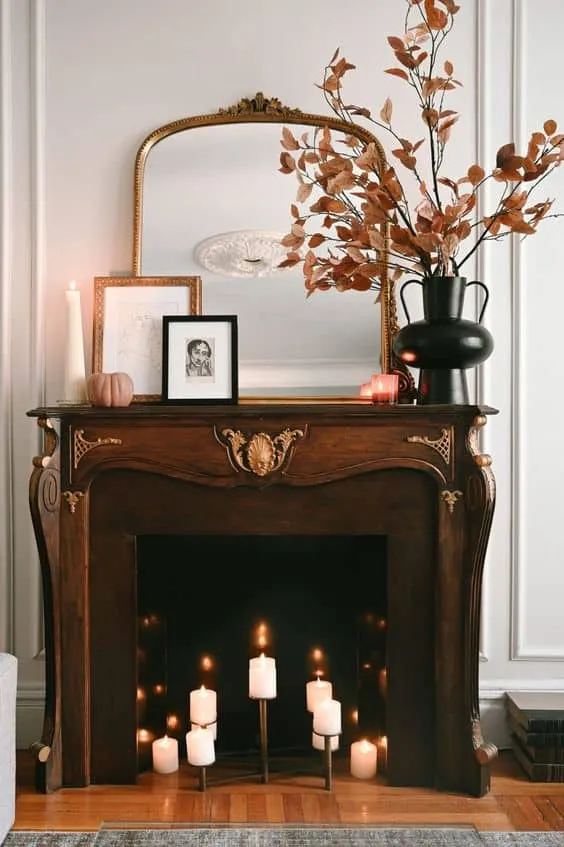 Ideas for Fake Fireplaces to Add Warmth to Your Living Space
Ideas for Fake Fireplaces to Add Warmth to Your Living Space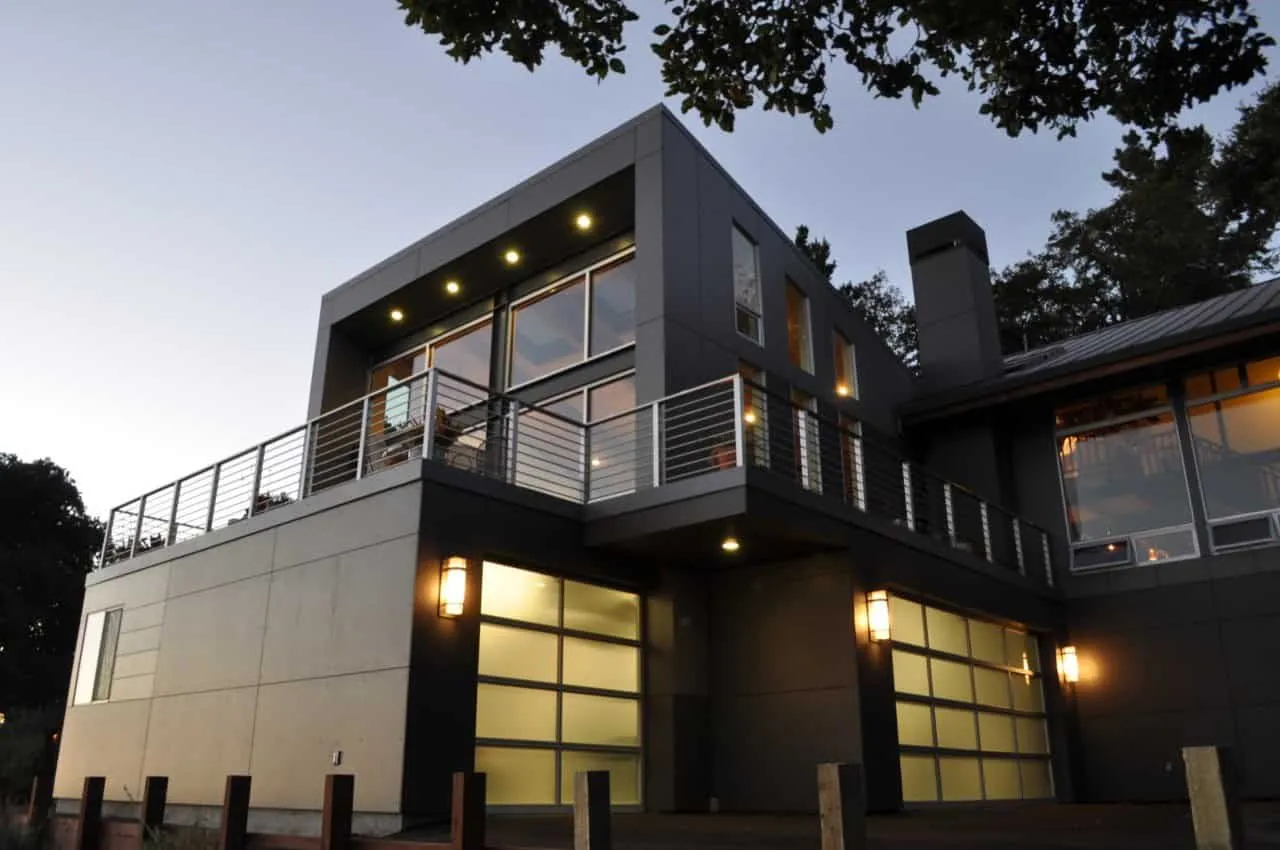 Favre Ridge by Fuse Architecture in Santa Cruz, California
Favre Ridge by Fuse Architecture in Santa Cruz, California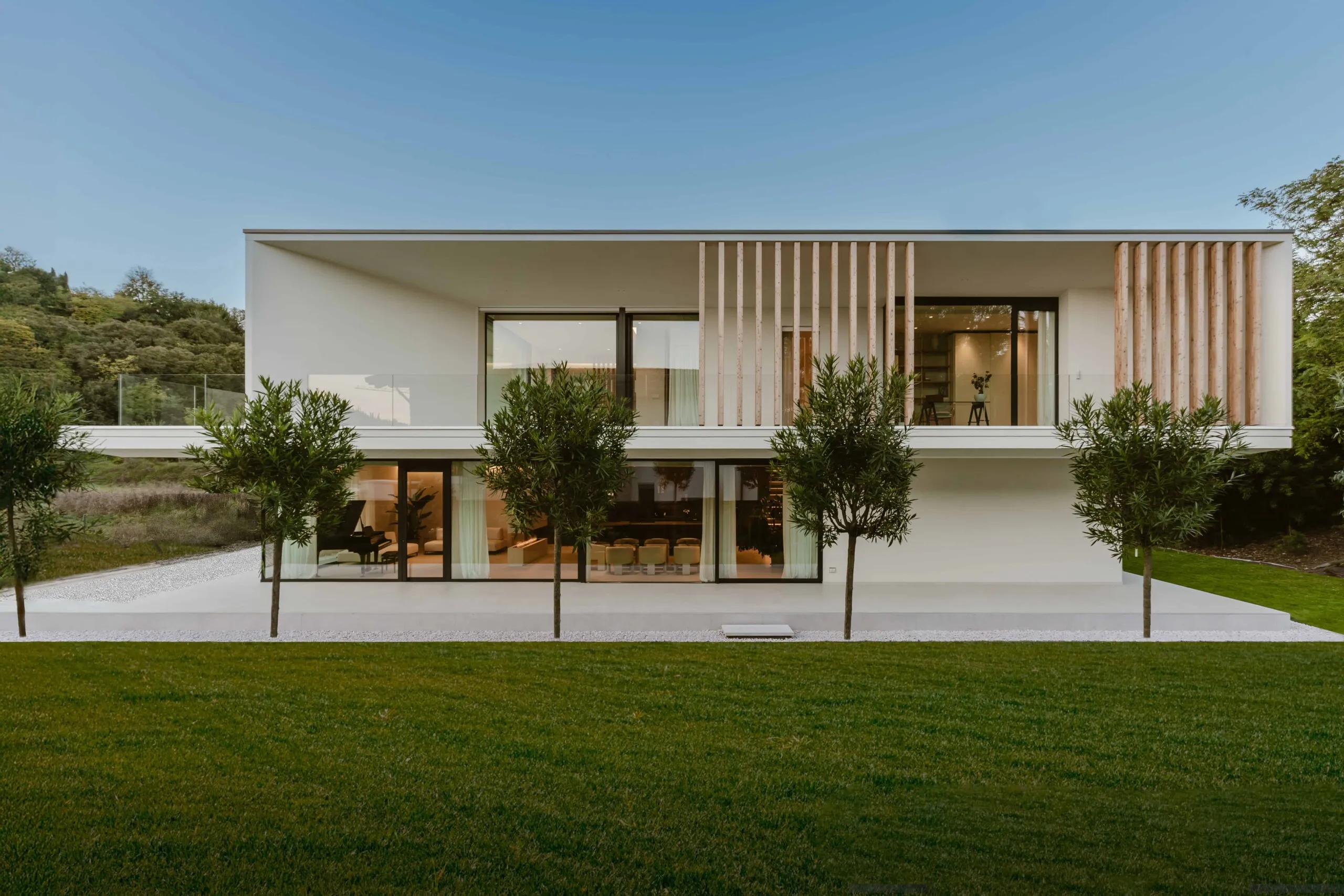 House F+C | Michel Perlini | Verona, Italy
House F+C | Michel Perlini | Verona, Italy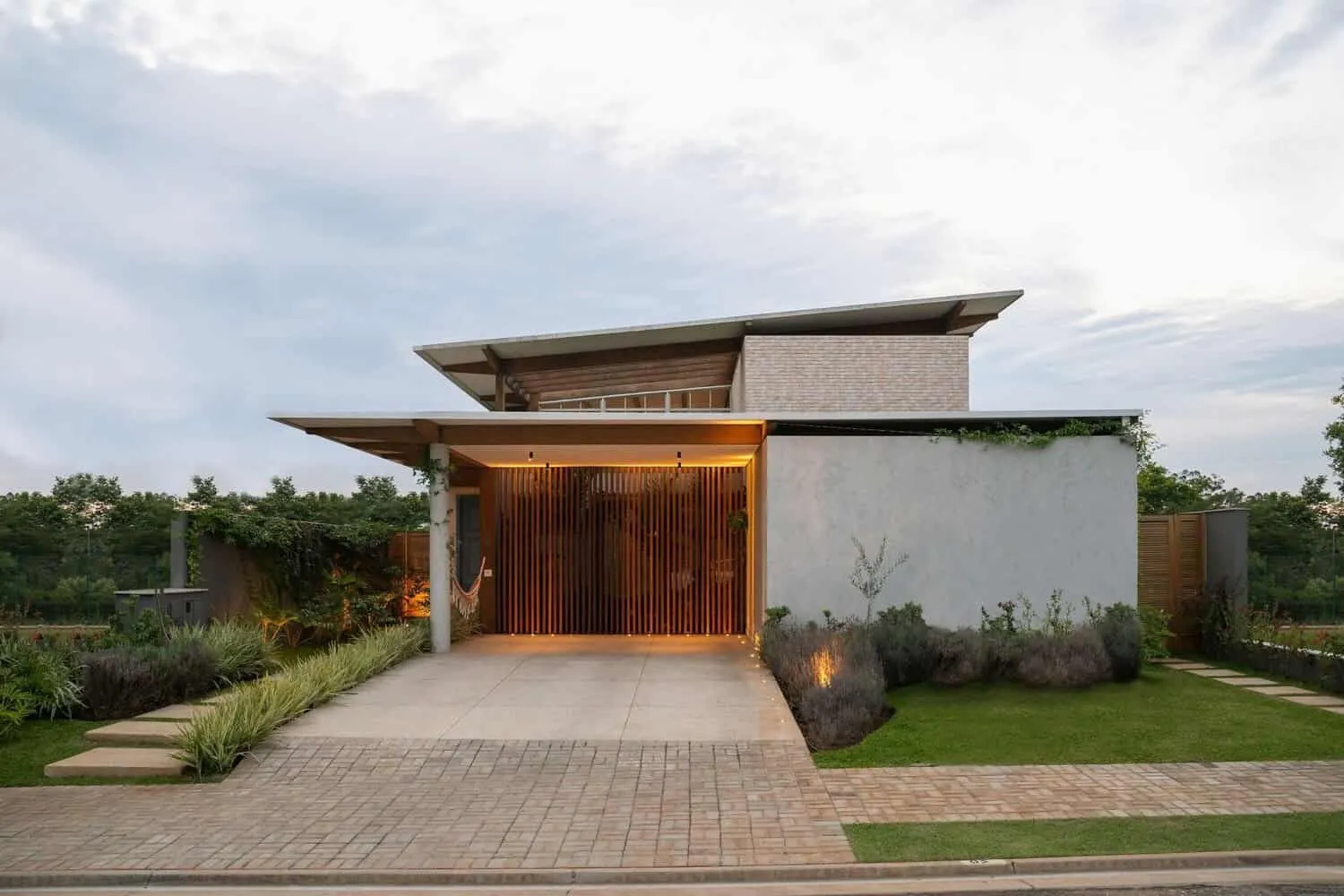 Residential House FC Residence by F:Poles Arquitetura in Vitória Rantim, Brazil
Residential House FC Residence by F:Poles Arquitetura in Vitória Rantim, Brazil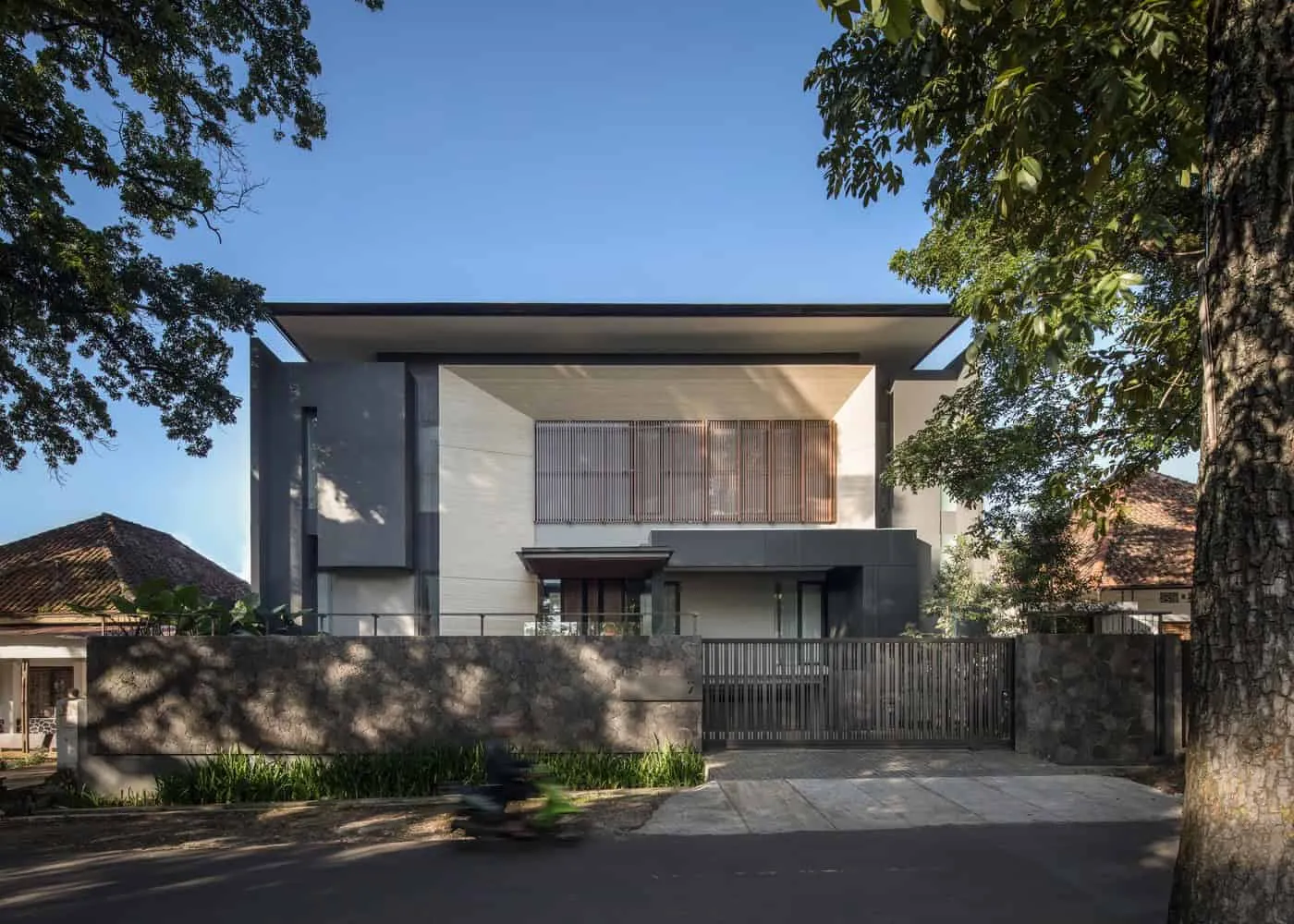 FE House by Rakta Studio in Bandung, Indonesia
FE House by Rakta Studio in Bandung, Indonesia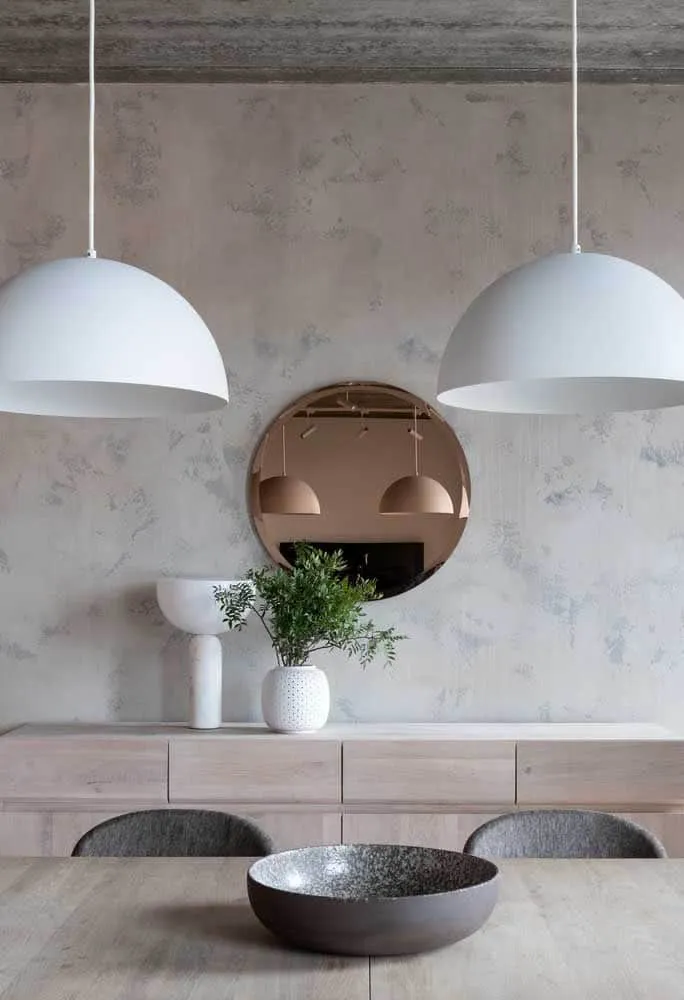 Features and Tips for Minimalism in Interior Design
Features and Tips for Minimalism in Interior Design