There can be your advertisement
300x150
FE House by Rakta Studio in Bandung, Indonesia
Project: FE House
Architects: Rakta Studio
Location: Bandung, Indonesia
Area: 9,558 sq ft
Photos: KIE
FE House by Rakta Studio
Rakta Studio designed the FE House in Bandung, Indonesia. This outstanding modern house is designed with consideration for family lifestyle and the regional tropical climate. This led to numerous open areas that connect to external spaces, totaling just under 10,000 square feet of well-maintained living spaces. Of course, this should not be surprising since we have previously showcased other works by this studio such as the PJ House in Padalarang, the BP House in Surapen, and the RJ House in Bandung.
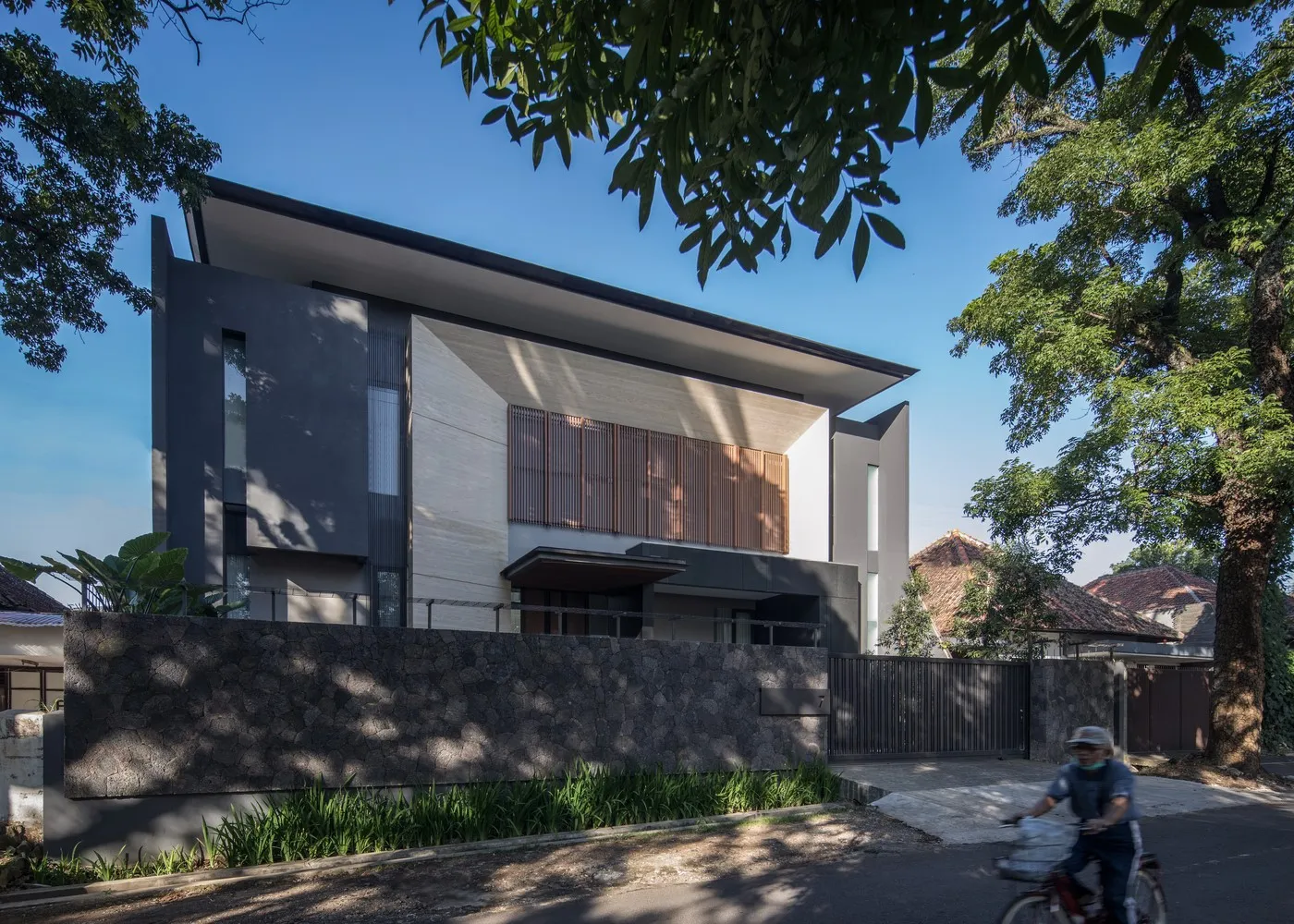
Located in Bandung, Indonesia, the FE House is a serene home where every element has been designed with family and the regional tropical climate in mind. The house includes spacious living areas for family gatherings, yet practical — everything has its place and the spaces are easy to keep clean. The house consists of three levels, each floor serving its own function. The main entrance connects to a staircase leading in front of the house. The staircase leads directly to the main entrance of the house. The first floor is a semi-basement for garage and service areas, the second floor is family and leisure zones.
The third floor is designated for bedrooms. On the first level, upon entering the foyer, an internal courtyard with a pool on one side is visible. The family room is located at the back of the house, although the initial plan had intended to place the pool next to the family area to leave the most open territory on the first level for landscaping and maintaining homeowner privacy.
This house aimed to reimagine a modern and robust composition using dominant and contextual natural materials. Every stone, marble, wood, and metal provide unique textural features in a dynamic line and form. The external elements of the house are designed as a secondary shell, an outer curtain controlling the visibility inside.
–Rakta Studio
More articles:
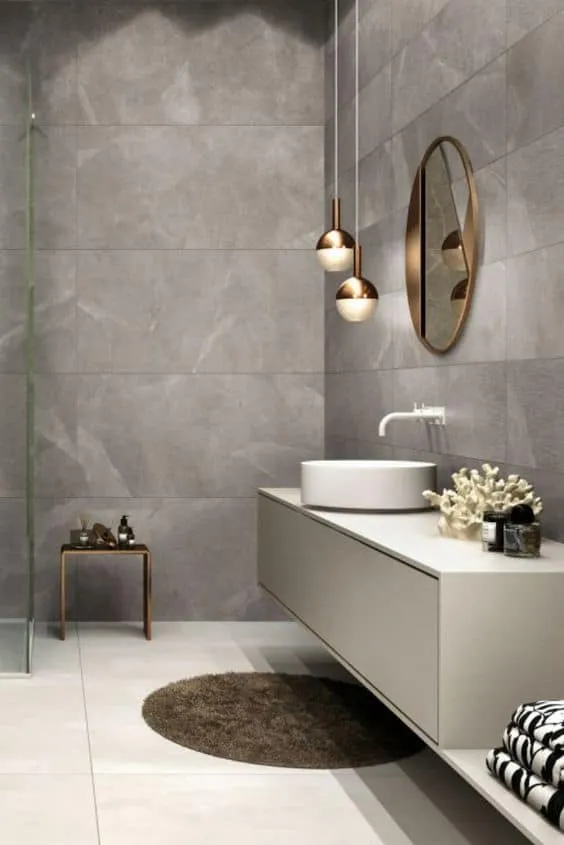 Experience of Luxury in Large Gray Bathrooms
Experience of Luxury in Large Gray Bathrooms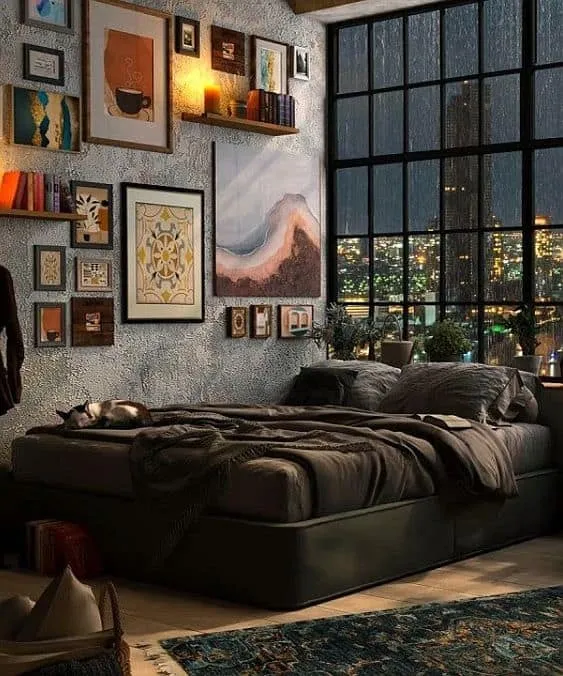 Feel the Charm of a Modern Rustic Bedroom with a Stunning View of New York
Feel the Charm of a Modern Rustic Bedroom with a Stunning View of New York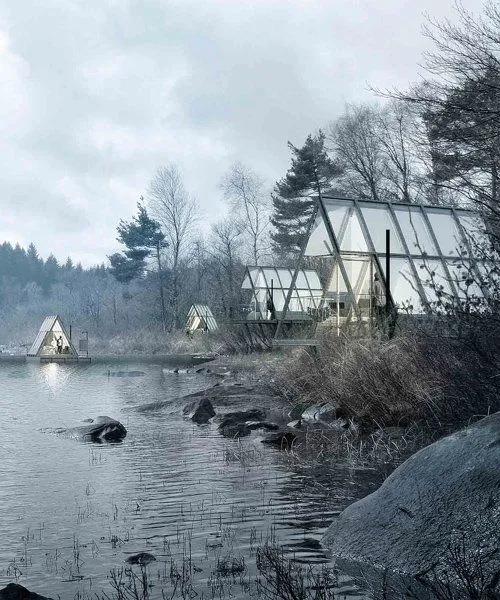 Feel Peace in Eco-Friendly Resorts of Sweden
Feel Peace in Eco-Friendly Resorts of Sweden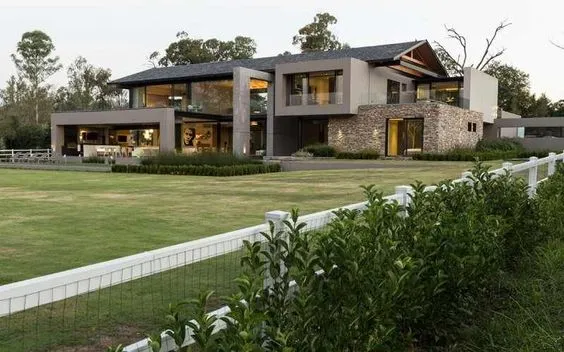 Experience Luxury Farm Life at the Highest Level
Experience Luxury Farm Life at the Highest Level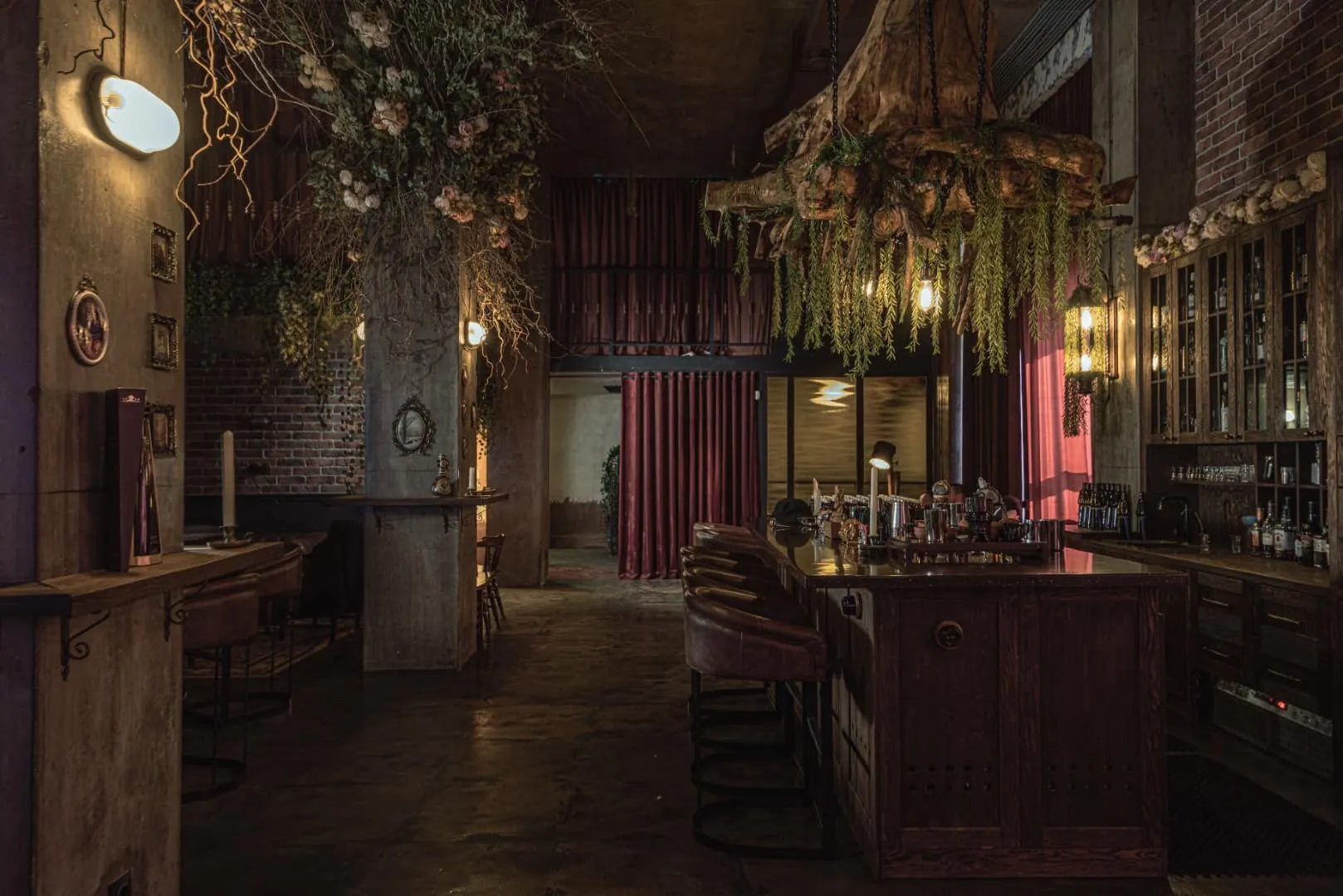 Experimental Bar-Secret from Kvadrat Architects: Hidden Cocktail Sanctuary in Astana
Experimental Bar-Secret from Kvadrat Architects: Hidden Cocktail Sanctuary in Astana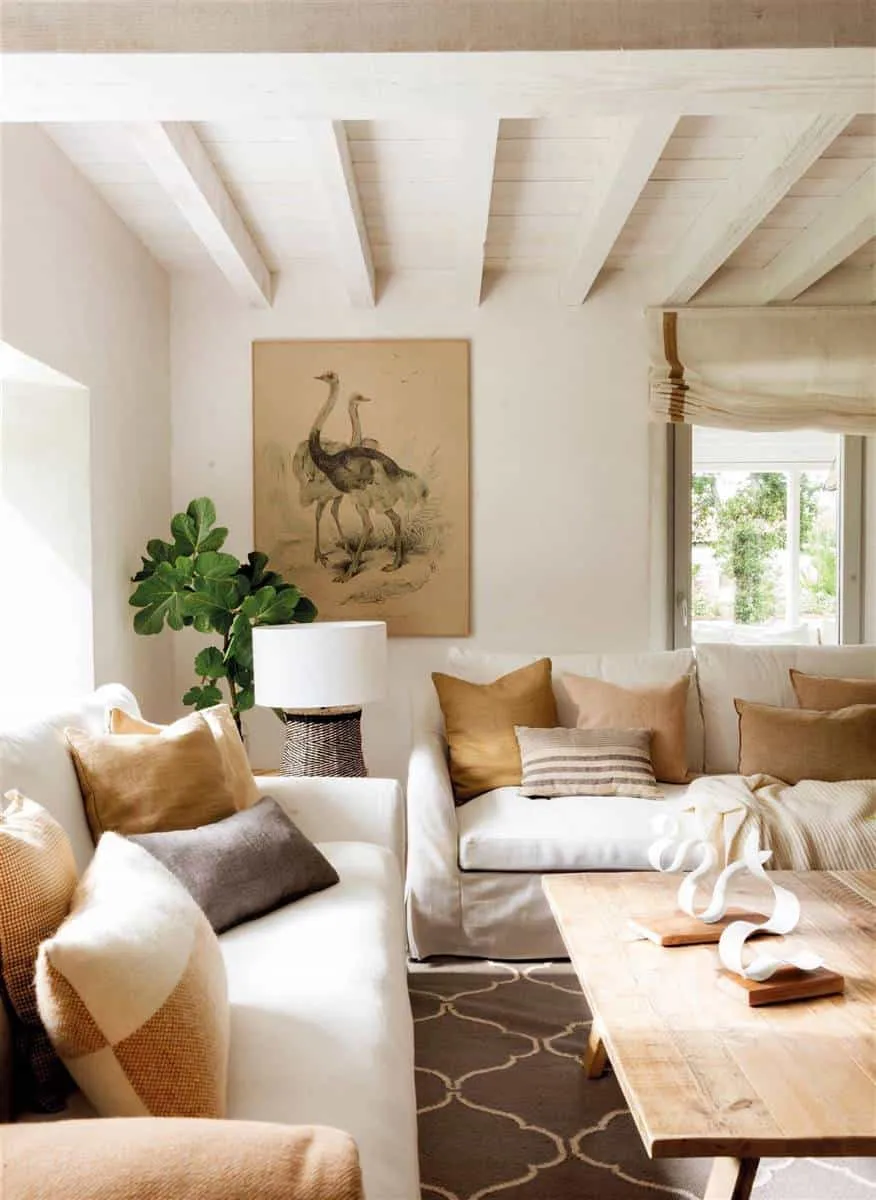 Expert Tips for Combining Cushions on a Sofa
Expert Tips for Combining Cushions on a Sofa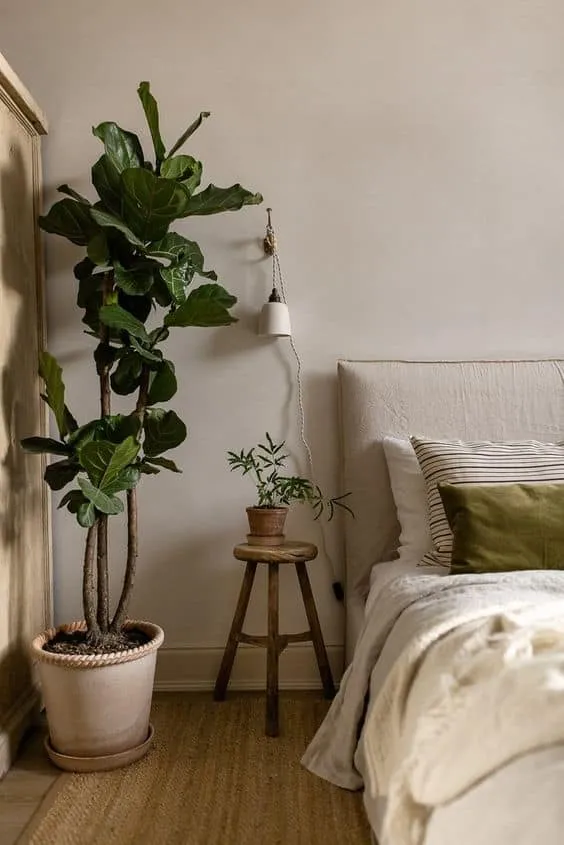 Expert Tips for Choosing and Caring for Indoor Plants
Expert Tips for Choosing and Caring for Indoor Plants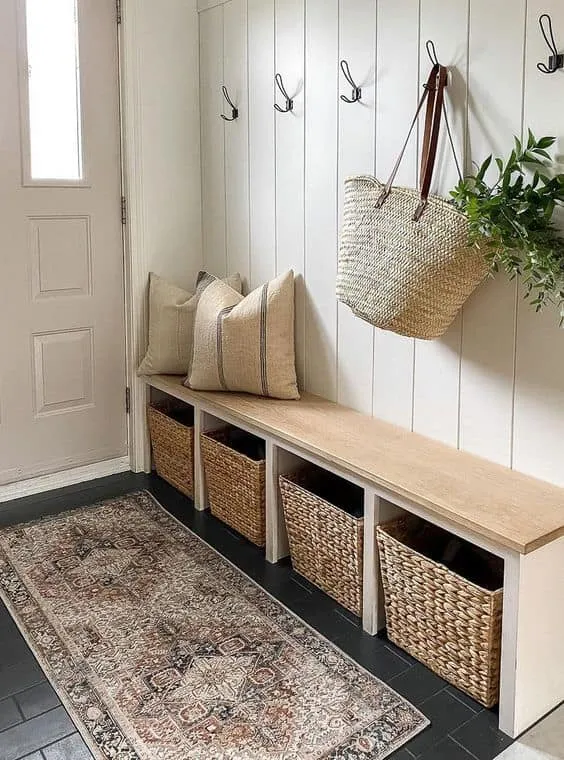 Expert Tips for Decorating Small Foyers
Expert Tips for Decorating Small Foyers