There can be your advertisement
300x150
House Havladar / Maruf Raihan.Works / Bangladesh
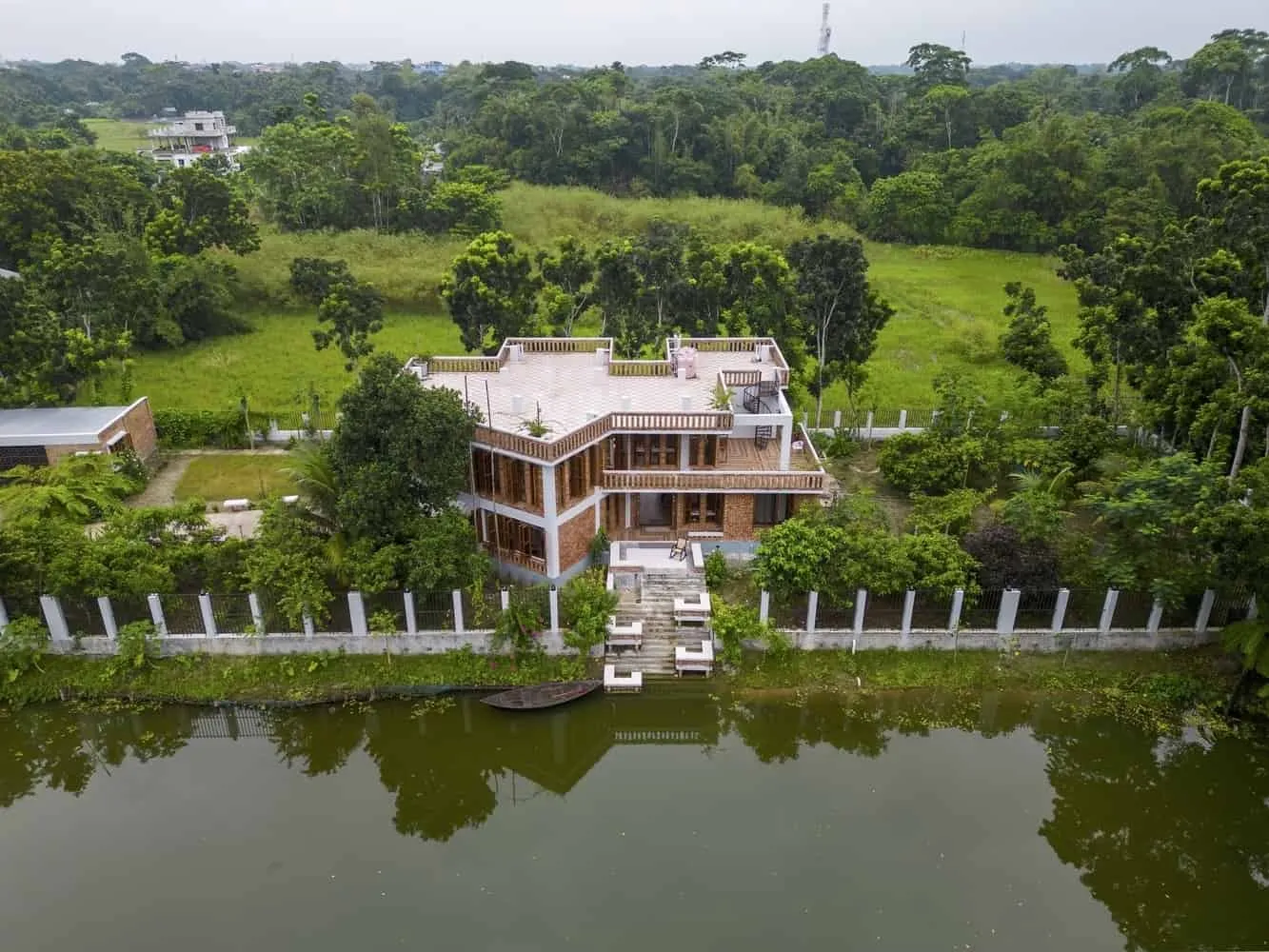
Located in the picturesque rural area of Shibchara, Bangladesh, House Havladar by Maruf Raihan.Works reinterprets the archetype of a modern Bengali home. Designed for guests, family gatherings, prayer, and moments of solitude, the dwelling is situated near a large pond, connecting memory, culture, and climate-responsive design.
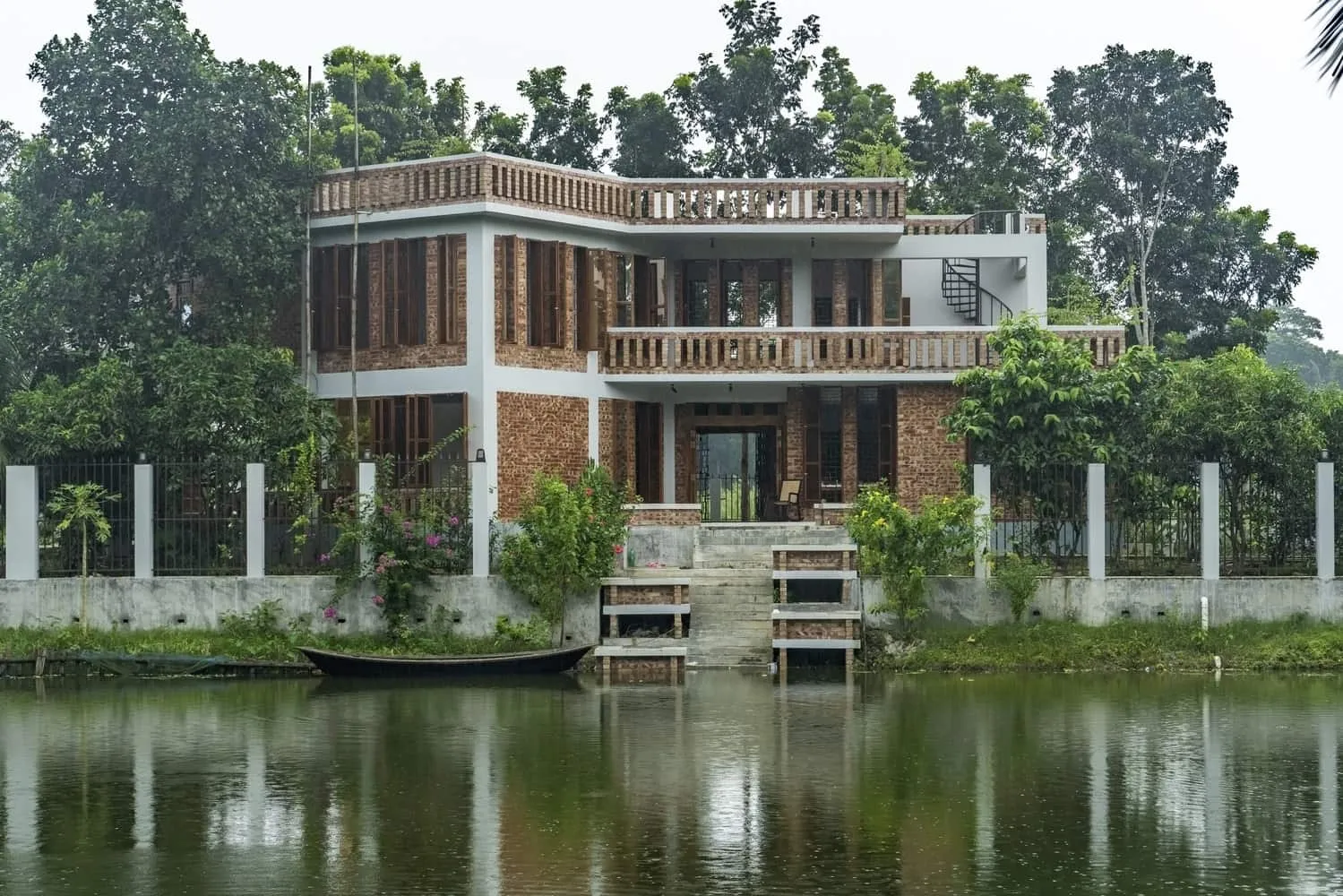 Photo © Maruf Raihan
Photo © Maruf RaihanThe house serves as a central gathering place for an extended and closely knit family — a space that respects familial traditions while meeting modern living needs. Balancing privacy and openness, it connects the emotional and functional requirements of multiple generations under one roof.
Modern Housing that Connects Traditions and Family Life
Approaching the house, visitors are greeted by a sequence of shaded layers. The building opens into a semi-open veranda — Kachari Ghara — a shared space that also functions as a prayer room. This leads naturally to the kabila, integrating faith into domestic life, with open edges connecting daily activities to the surrounding landscape.
 Photo © Maruf Raihan
Photo © Maruf RaihanSpatial Planning and Family Geometry
The layout reflects the essence of family geometry — gentle connections between public and private zones. From the veranda, entry leads to a common living room and dining area, opening to the pond, while a private block on the upper floor includes three bedrooms and a multi-purpose family space for celebrations, activities, and relaxation.
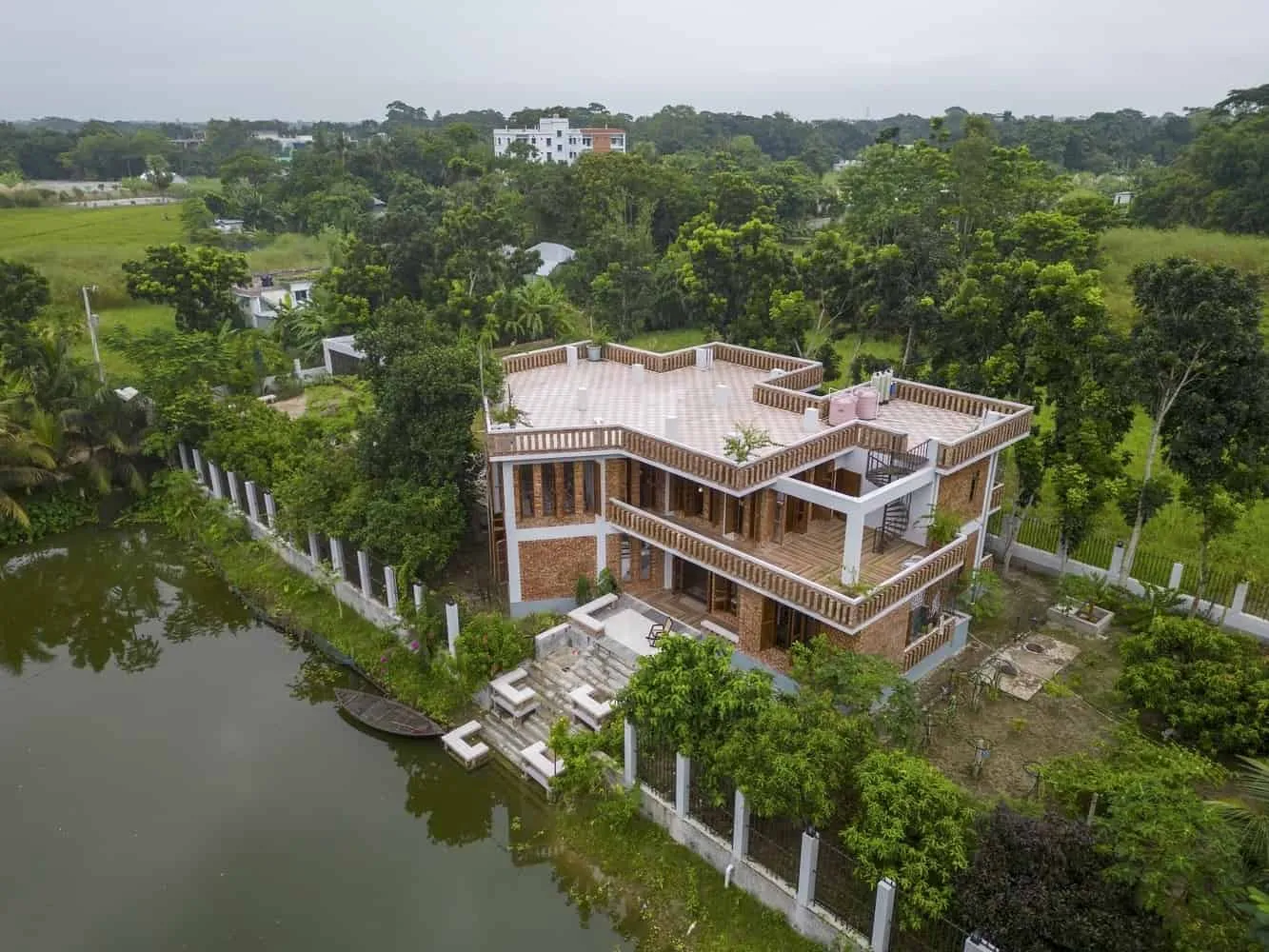 Photo © Maruf Raihan
Photo © Maruf RaihanThe pond becomes the center of architecture, creating a visual and climatic dialogue. The stepped gate at the water's edge invites informal meetings and contemplation, strengthening the connection between built and natural spaces.
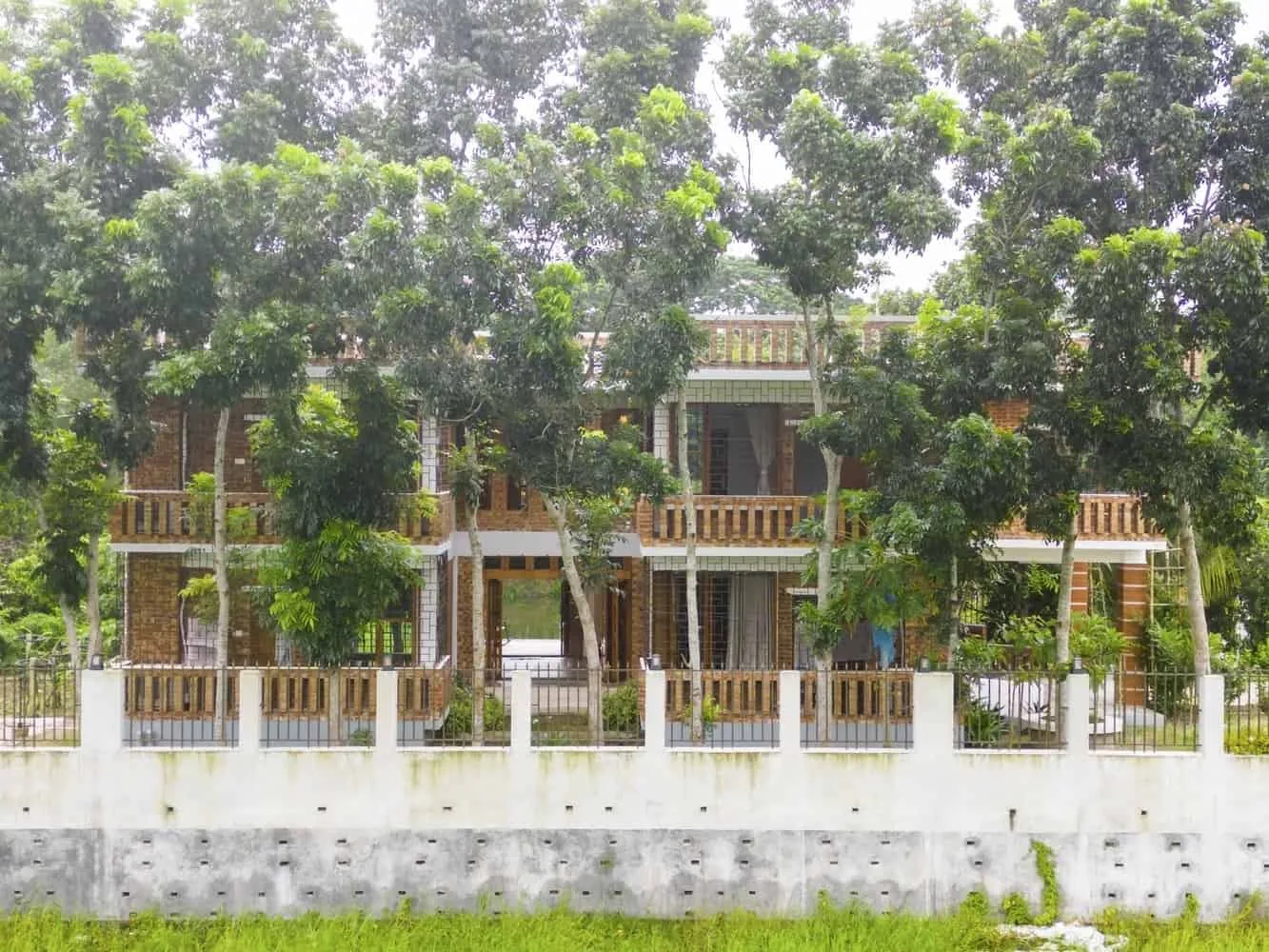 Photo © Maruf Raihan
Photo © Maruf RaihanLighting, Privacy and Ventilation
Considering the density of rural settlements, privacy and climate control were critically important. The project uses parallel vertical slits in the walls, rather than large windows — creating narrow openings that allow light and air while maintaining seclusion. These 10-inch × 10-inch apertures create rhythmic lighting on the facades throughout the day.
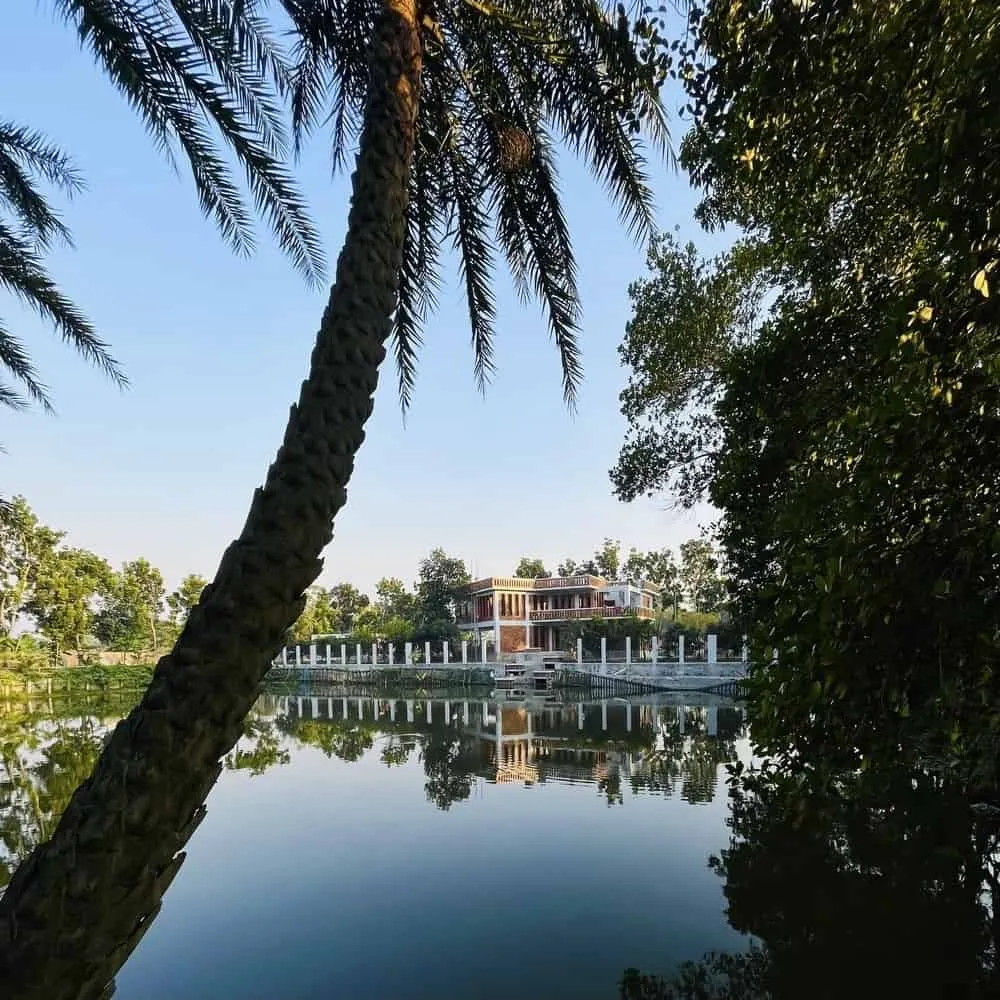 Photo © Maruf Raihan
Photo © Maruf RaihanSemi-private verandas extending from each bedroom expand the living space outdoors, equipped with built-in areas for reflection. Movement paths are designed to channel cool air from the pond through interior spaces, enhancing passive ventilation and comfort year-round.
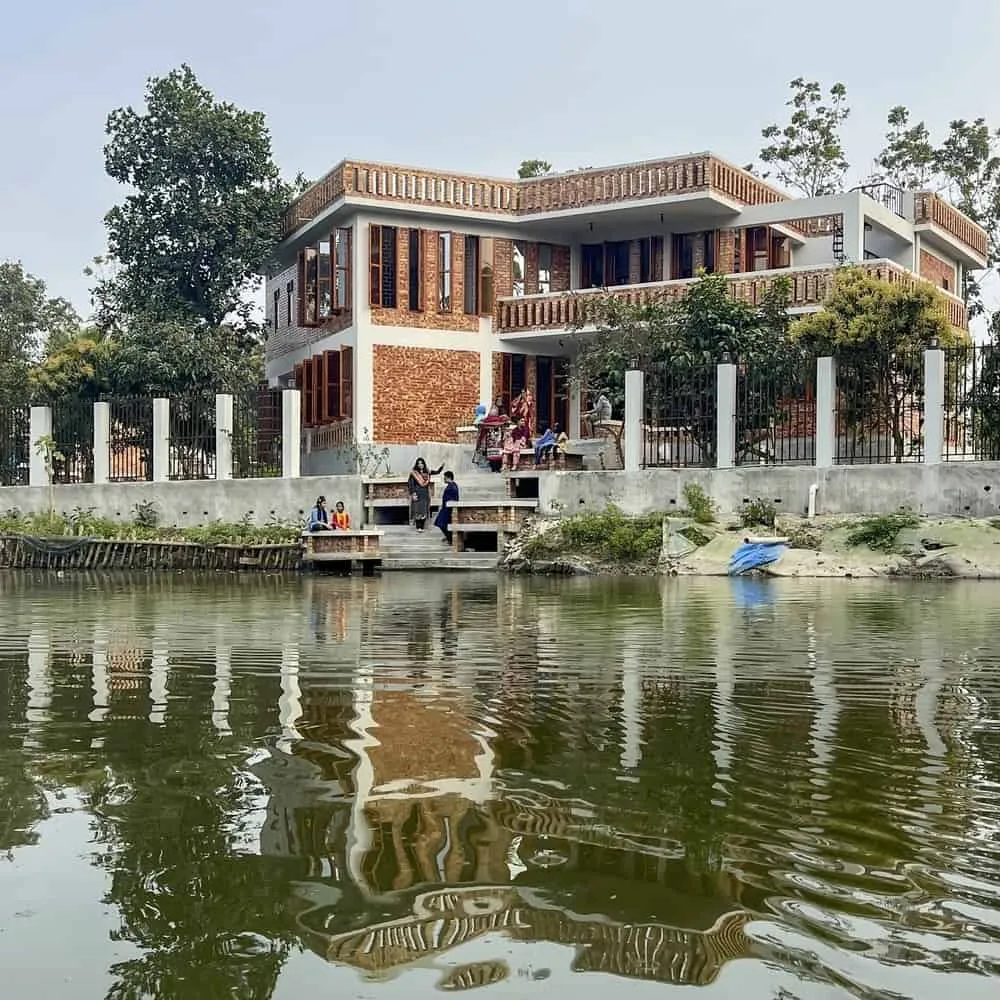 Photo © Maruf Raihan
Photo © Maruf RaihanMaterials and Cultural Resonance
The material language of the project is locally authoritative, blending regional availability with craftsmanship. The construction uses the following materials:
- Autoclaved aerated concrete blocks, locally sourced, forming textured walls
- Assembled timber from trees on-site
- Cement and metal components from local workshops
- Minimal surface finishes, to preserve tactile and visual honesty
The garden becomes an extension of the architecture, with local vegetation, fruit trees, and vegetable gardens, surrounding the building. This continuity of landscape reinforces the vernacular spirit of harmony between life, cultivation, and water.
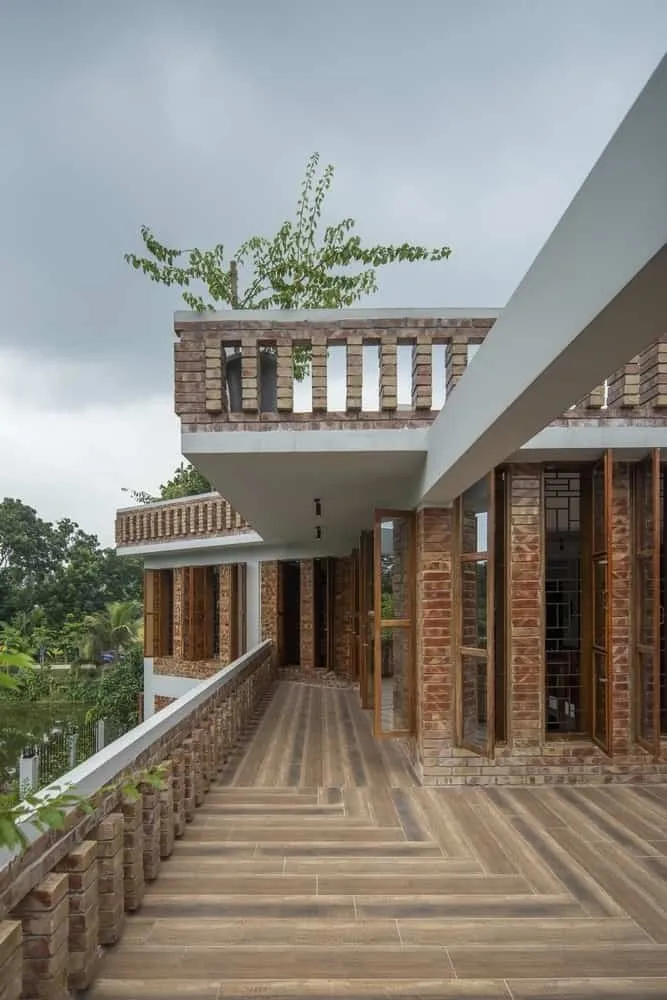 Photo © Maruf Raihan
Photo © Maruf Raihan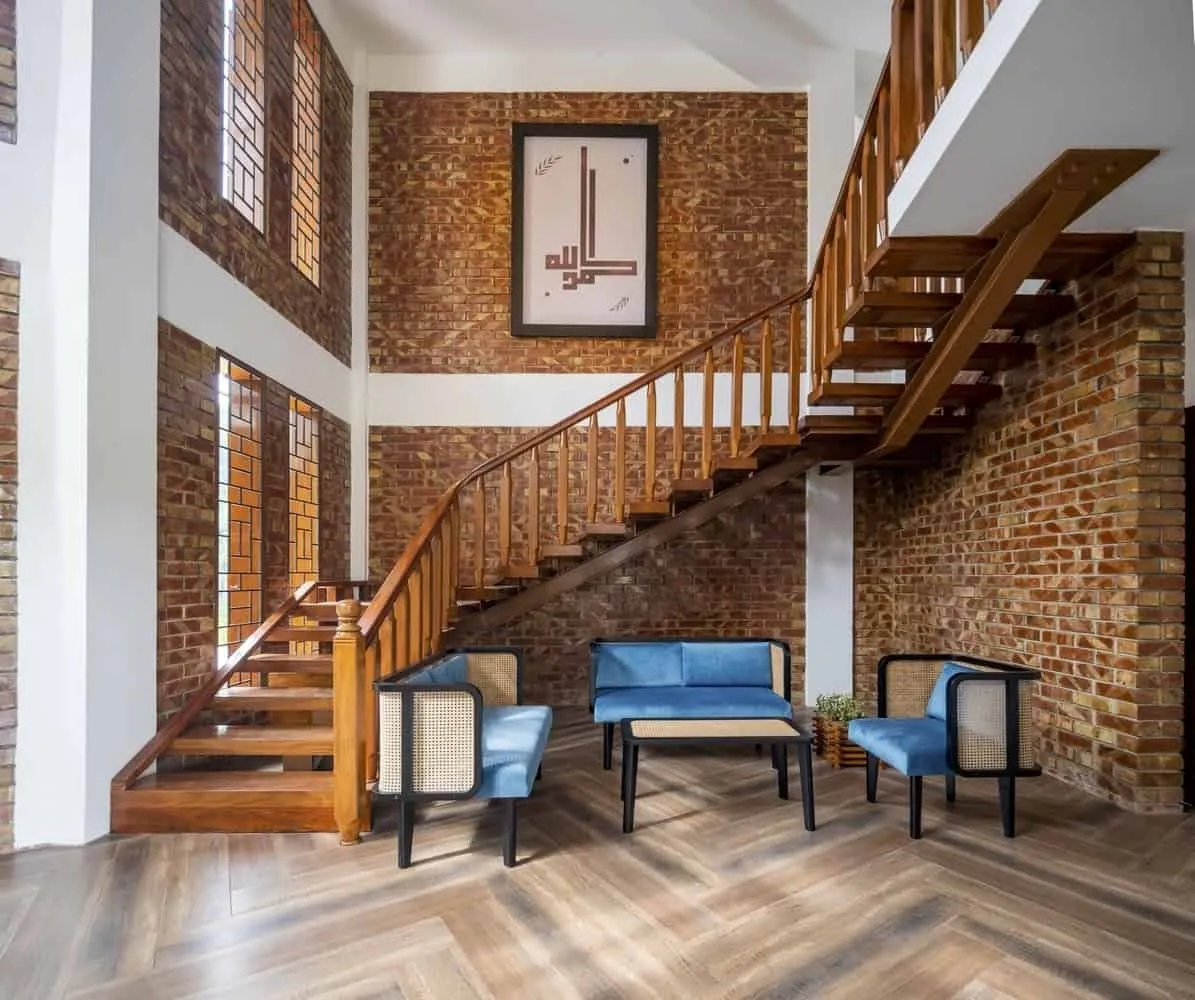 Photo © Maruf Raihan
Photo © Maruf RaihanLiving Heritage in Rural Bangladesh
House Havladar / Maruf Raihan.Works / Bangladesh represents a living heritage — a house that unites traditions, family and sustainability. It demonstrates how modern architecture can honor cultural heritage, while maintaining climate intelligence and material honesty. Beyond its walls, it shapes the daily rhythm of connection between people, landscape, and faith — a poetic dialogue between past and present.
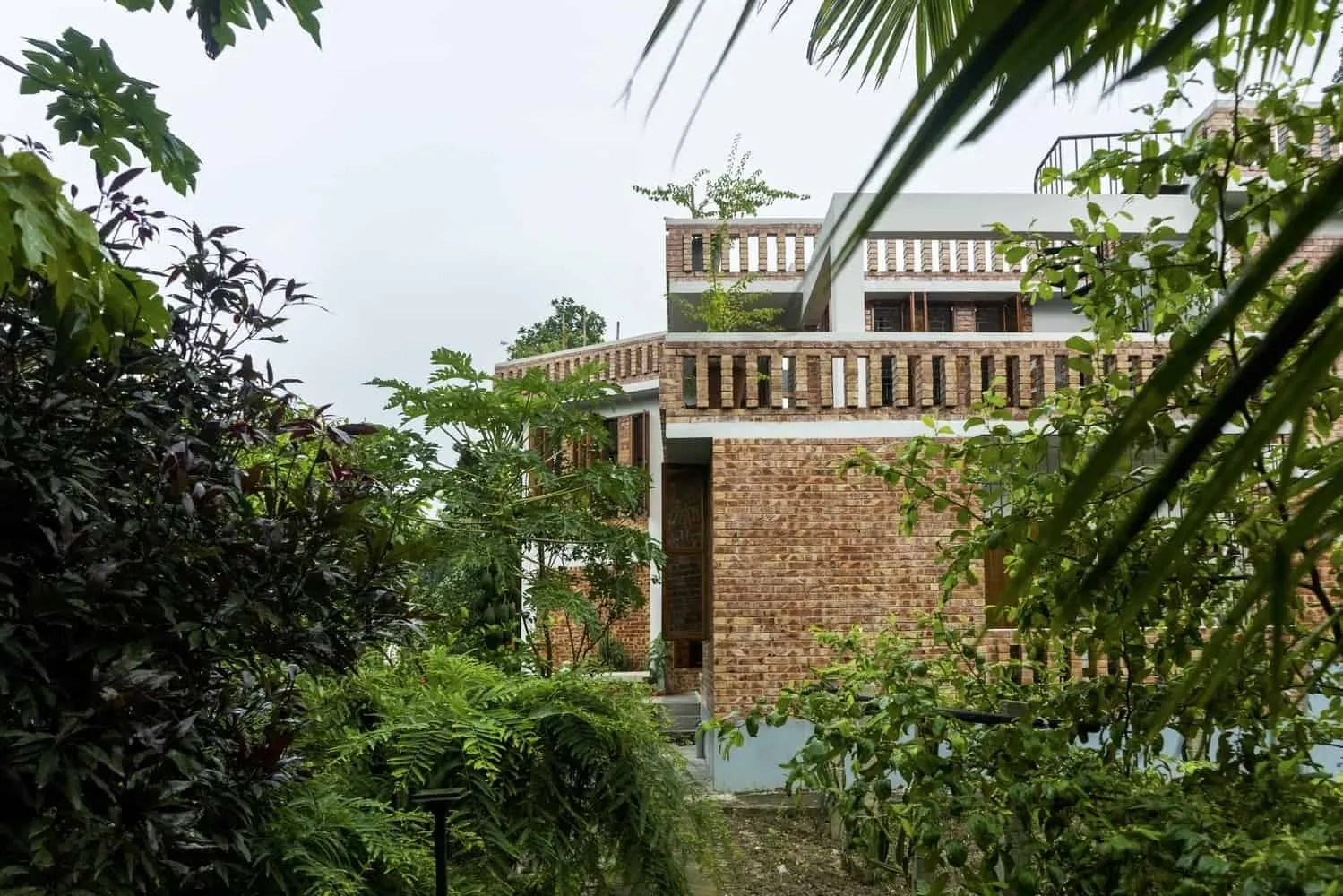 Photo © Maruf Raihan
Photo © Maruf Raihan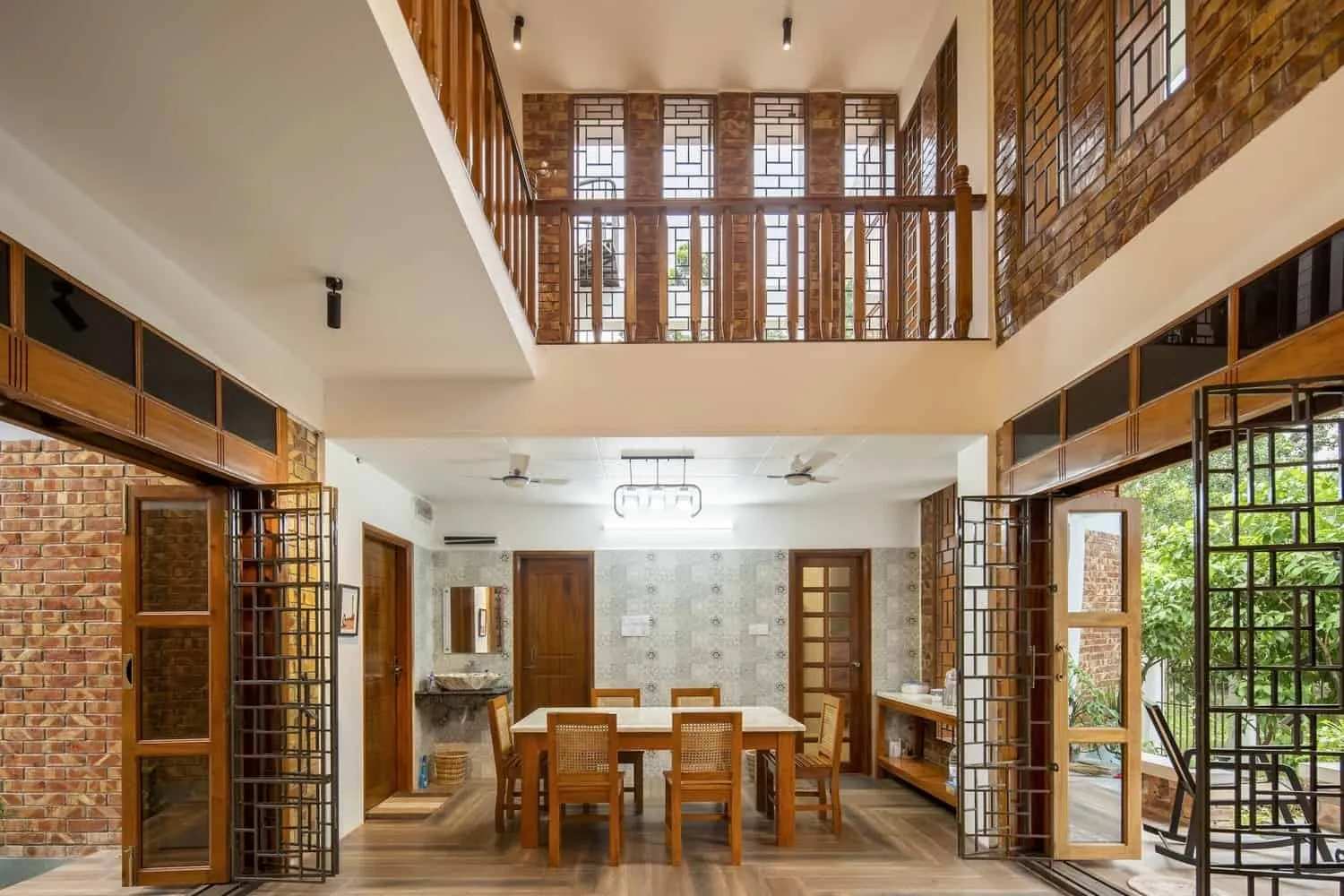 Photo © Maruf Raihan
Photo © Maruf Raihan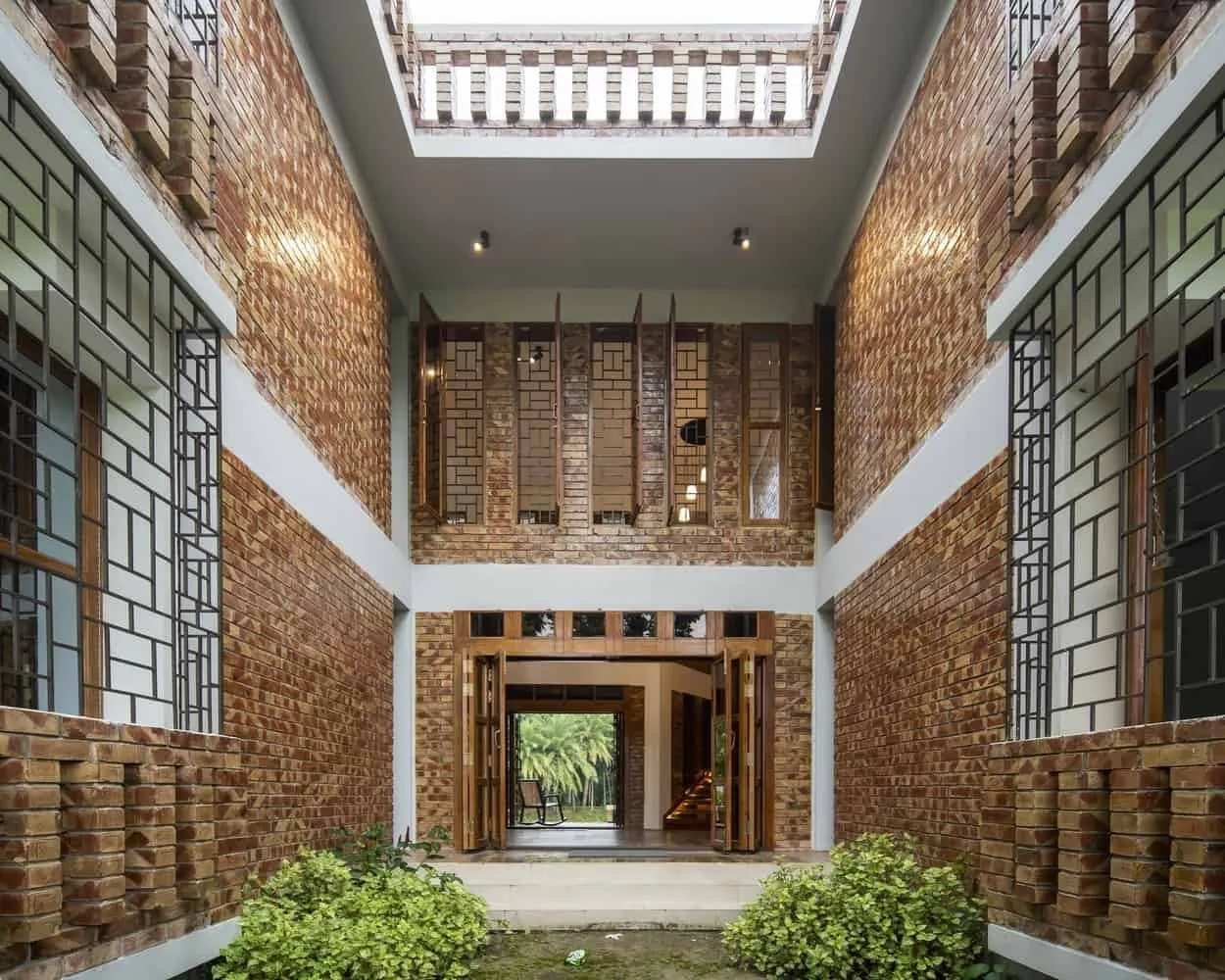 Photo © Maruf Raihan
Photo © Maruf Raihan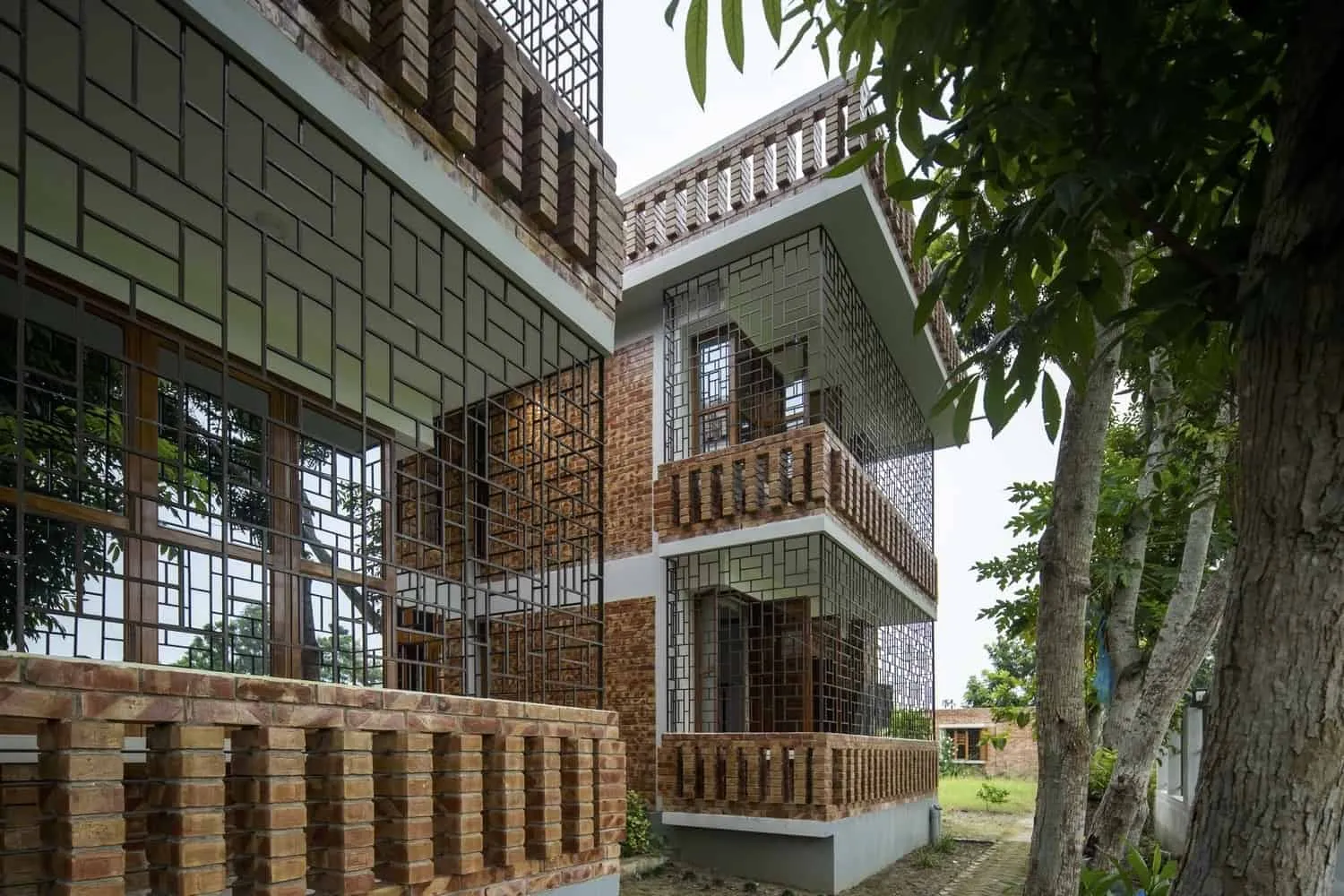 Photo © Maruf Raihan
Photo © Maruf Raihan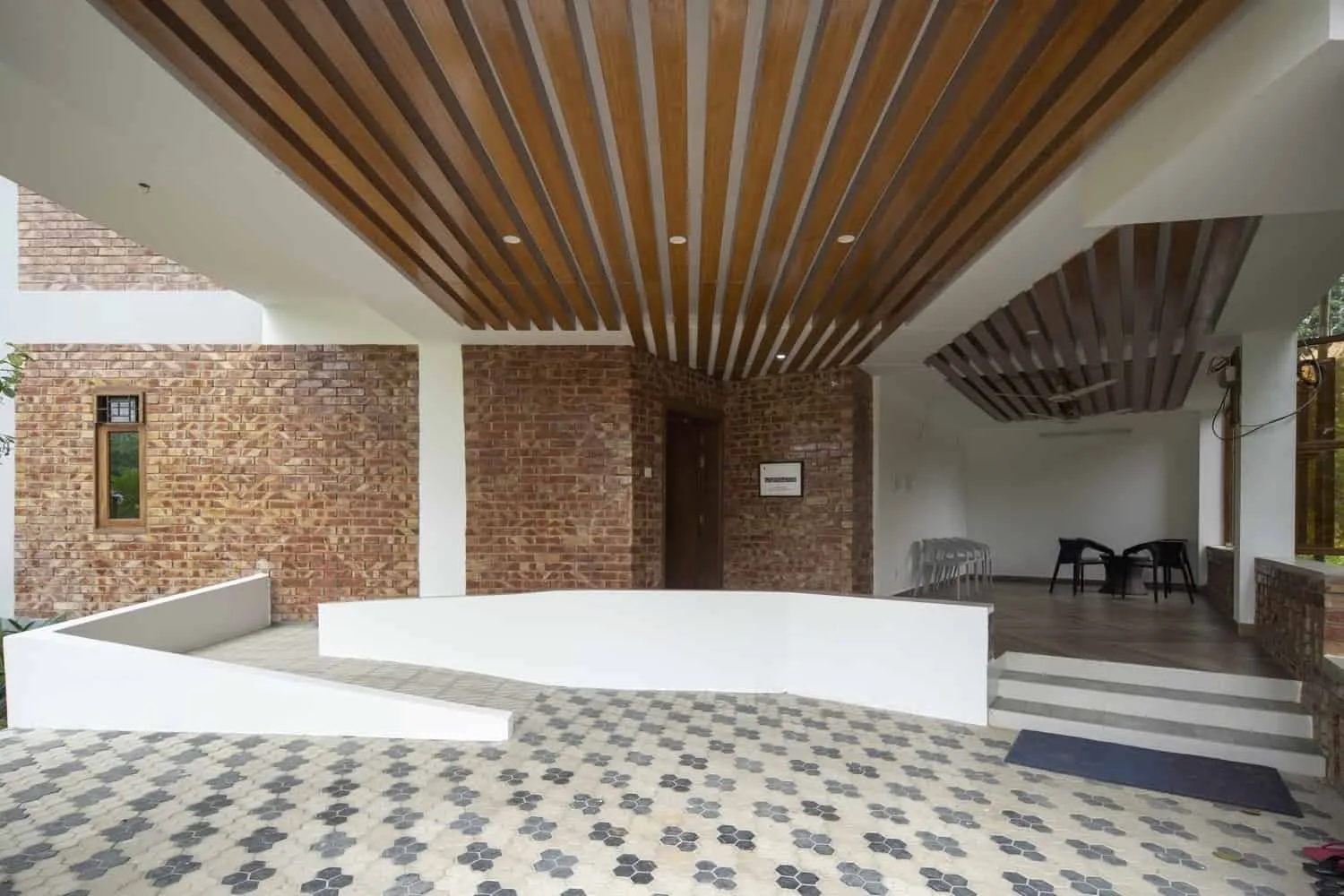 Photo © Maruf Raihan
Photo © Maruf Raihan Photo © Maruf Raihan
Photo © Maruf Raihan Photo © Maruf Raihan
Photo © Maruf RaihanMore articles:
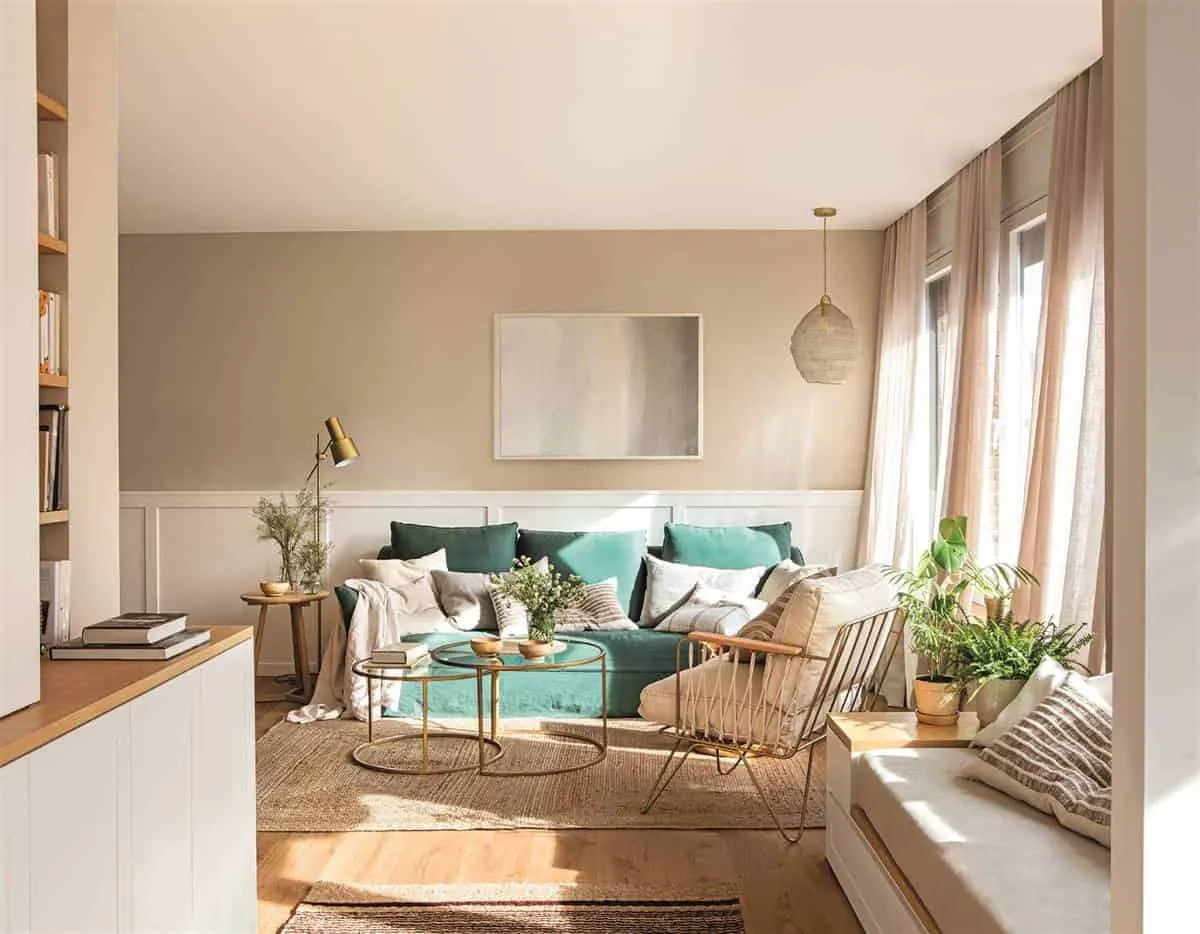 Good and Cheap Ideas for Maintaining Comfort in Interior Design
Good and Cheap Ideas for Maintaining Comfort in Interior Design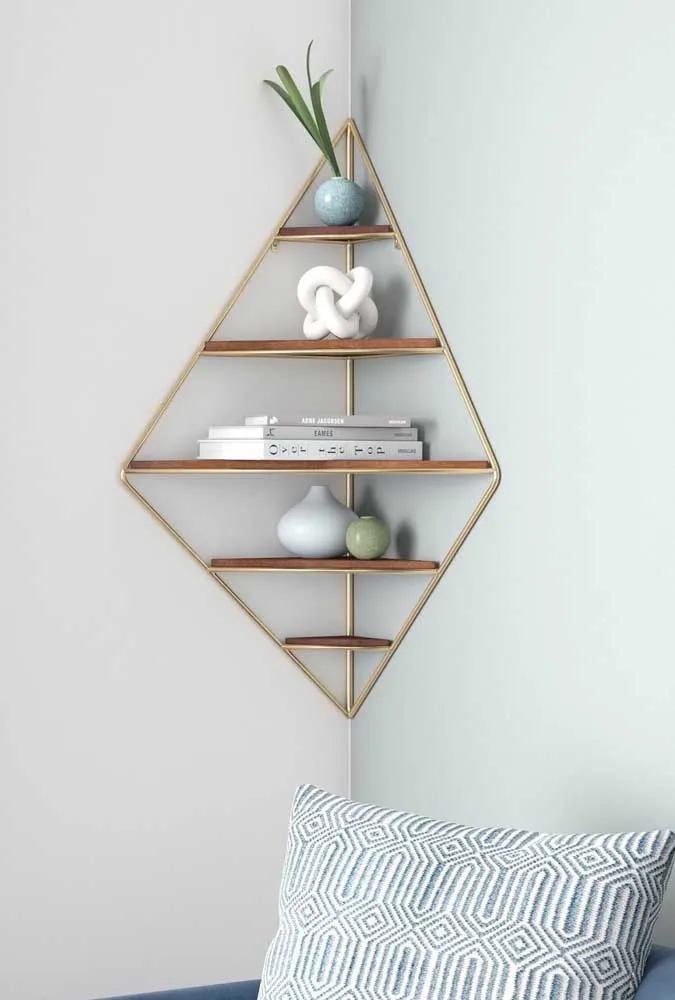 Good Reasons to Have a Corner Shelf
Good Reasons to Have a Corner Shelf GOOD WAYS TO SAVE MONEY FOR CHRISTMAS AND REDUCE EXPENSES
GOOD WAYS TO SAVE MONEY FOR CHRISTMAS AND REDUCE EXPENSES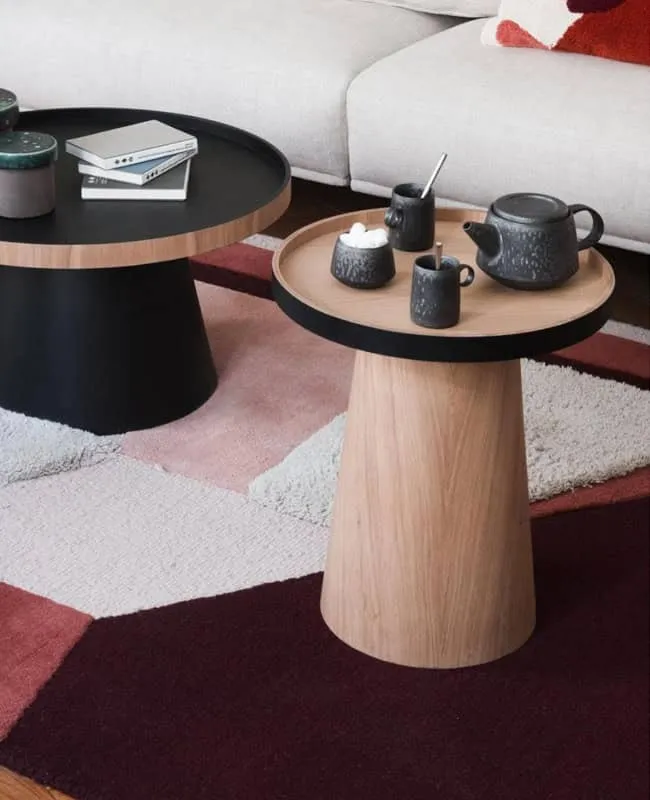 Beautiful Decorative Tables for Every Room
Beautiful Decorative Tables for Every Room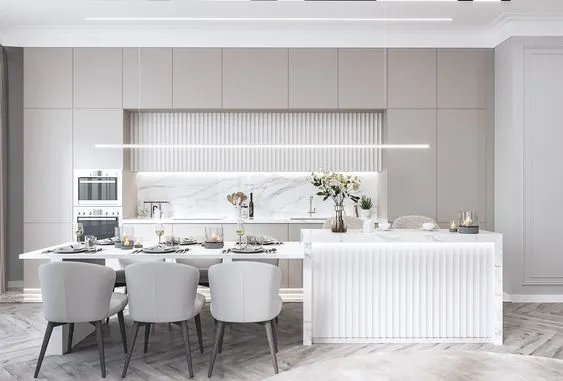 Beautiful White Kitchen Models
Beautiful White Kitchen Models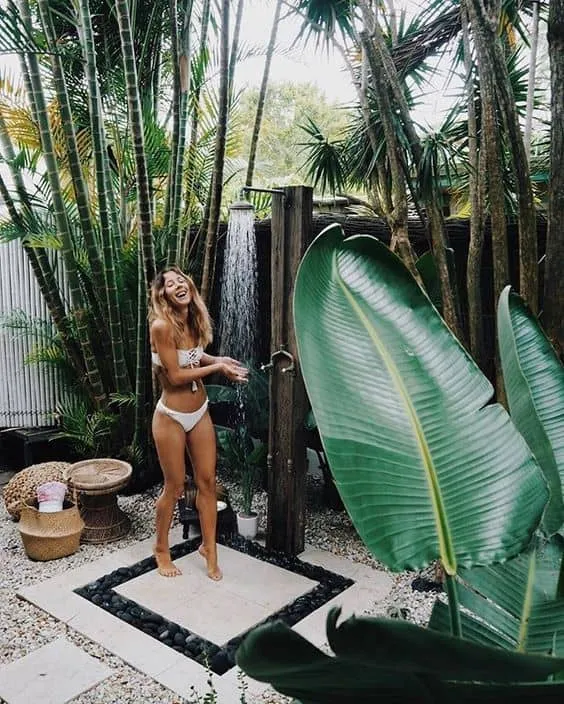 Beautiful Outdoor Bathrooms for Shower Under the Sun
Beautiful Outdoor Bathrooms for Shower Under the Sun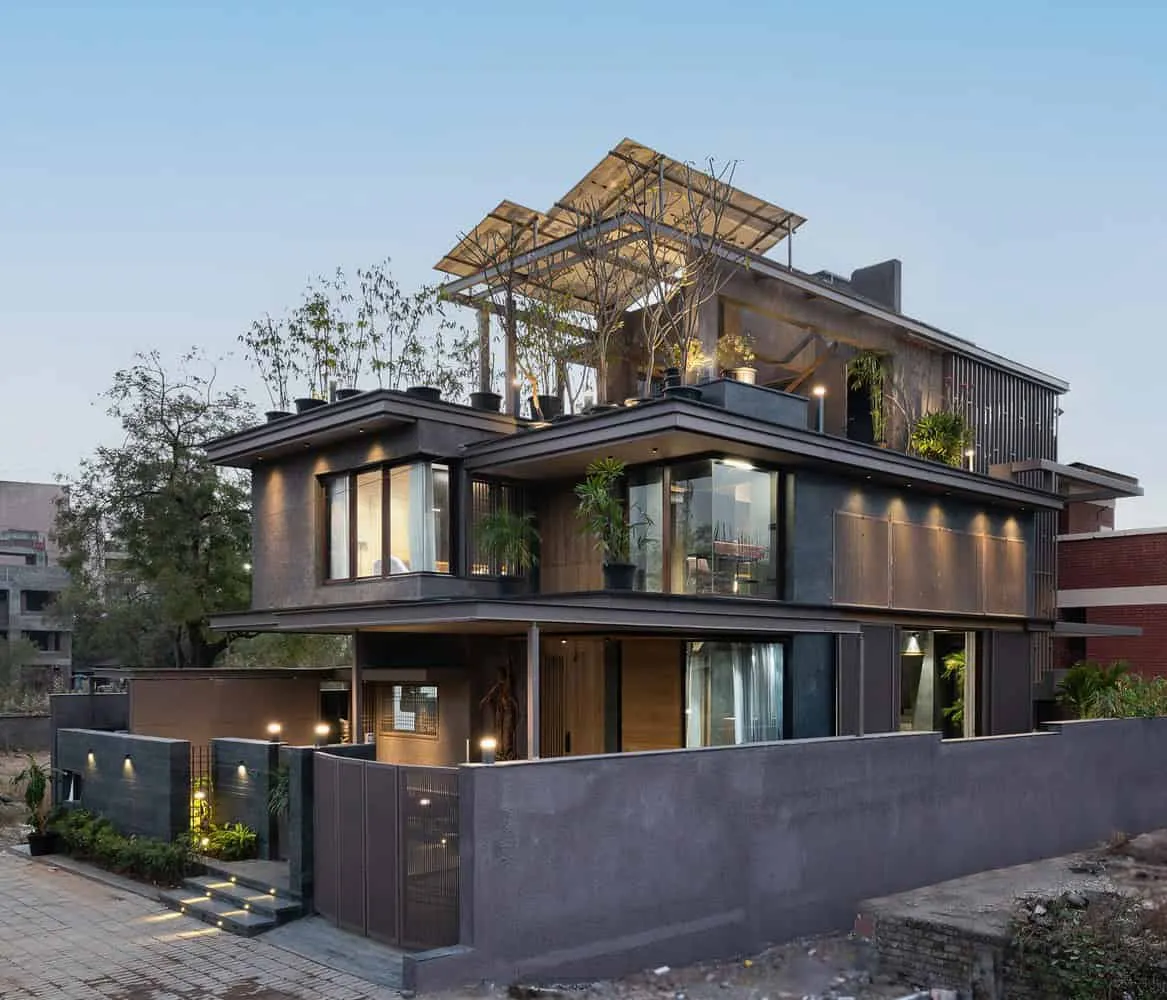 Govardhan Villa by Amruta Daulatabadkar Architects in Aurangabad, India
Govardhan Villa by Amruta Daulatabadkar Architects in Aurangabad, India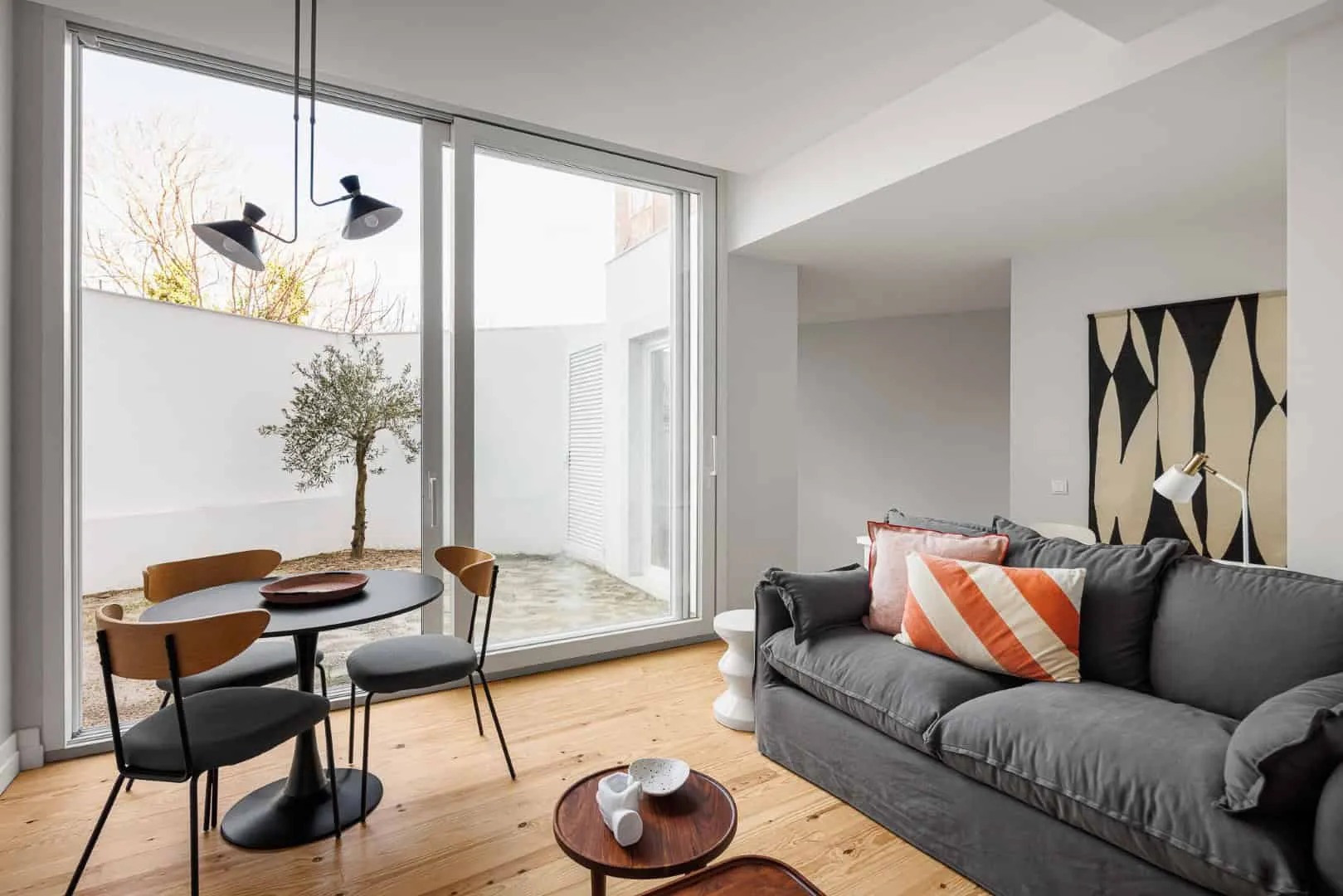 Graça 117 — Restoration of Historical Building in Lisbon by Pedro Carrilho
Graça 117 — Restoration of Historical Building in Lisbon by Pedro Carrilho