There can be your advertisement
300x150
Hawthorn House by BENT Architecture in Victoria — Modern Home Combines Heritage and Comfort
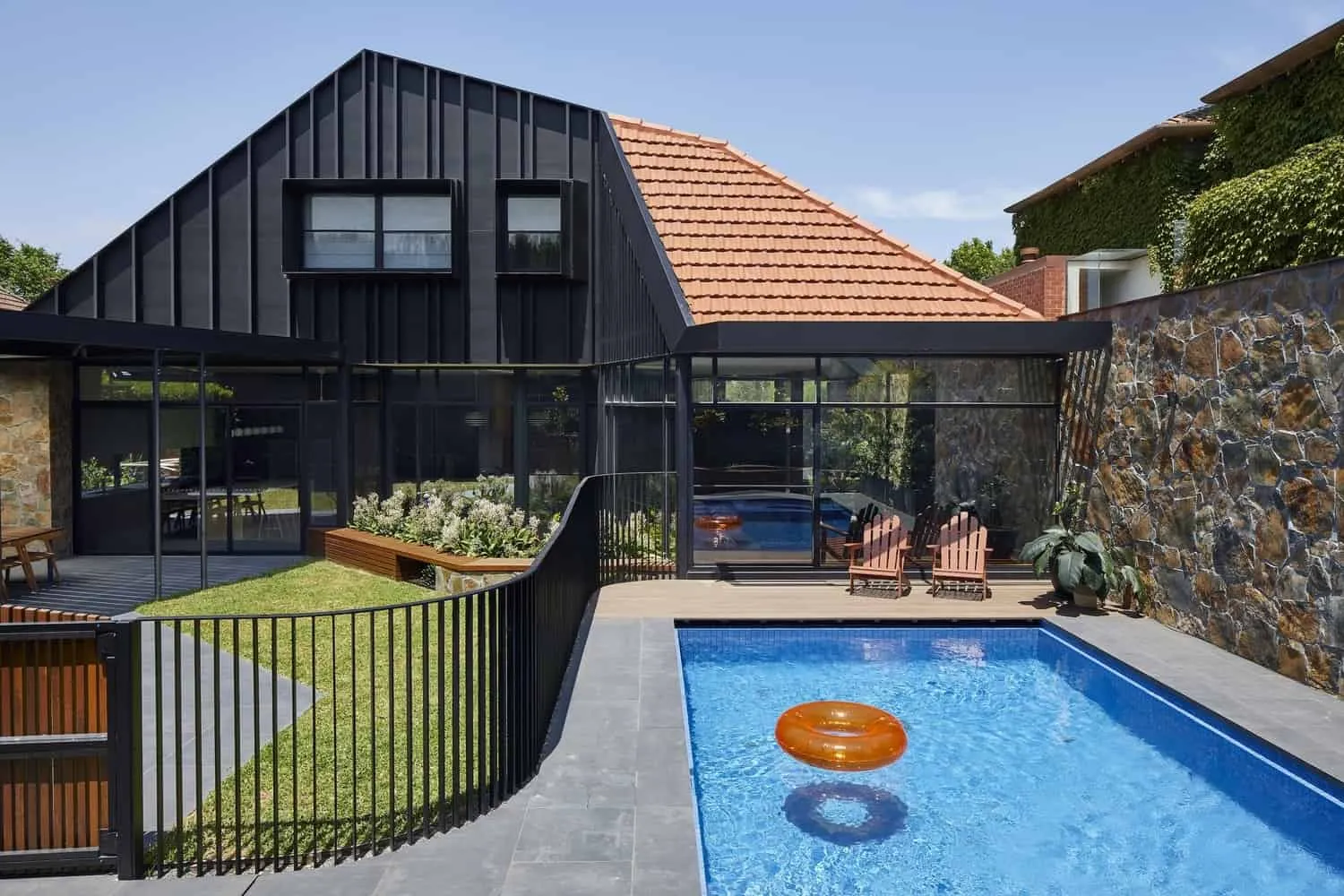
The Hawthorn House by BENT Architecture is a carefully considered transformation of a heritage home in Victoria, Australia, into a bright and interesting eternal home for a professional couple with young children. Preserving the period character of the original house, architects added modern extensions that maximize solar lighting and spatial flow. The project offers the best of both worlds — preserving heritage and creating modern family housing.
Project Overview
The project began with the clients' desire to extend their existing home in a nearby suburb. Early research revealed serious constraints regarding solar orientation and site conditions. Instead of compromising quality, the architects helped clients acquire a new block in Hawthorn, chosen for its orientation, location and heritage character.
From the outset, the design strategy was to embrace the heritage roof rather than compete with it. The solution involved detaching the poorly executed rear extension, reprogramming the floor plan and using the northern sun in the courtyard for new living spaces.
Heritage and Architectural Response
The original house featured significant period architecture, including:
-
Excellent internal proportions, reflecting early 20th-century residential architecture.
-
Distinctive roof forms, characteristic of the area.
-
Heritage retention, ensuring key external elements are preserved.
BENT Architecture's approach was to reimagine rather than copy. The new extension sits at the rear as a natural continuation of the roof form, respecting the rhythm of surrounding heritage roofs and offering a contemporary addition.
Interior Layout and Redesign
The reimagined floor plan strategically organizes spaces:
-
Original house: bedrooms and service areas remain in their original locations, maintaining their heritage character.
-
Roof volume: adapted to accommodate sleeping areas and storage spaces.
-
Extension: new living and dining rooms face north, receiving abundant sunlight and opening to the courtyard and pool.
Thoughtful planning not only increases functionality but also enhances comfort through deep interior light penetration.
Design: Light, Flow and Family Life
The extension features:
-
Large glazed openings, framing views of the courtyard and pool.
-
Northern orientation, optimizing passive solar heat gain.
-
Seamless transitions between interior and exterior spaces, encouraging family interaction with the garden.
-
Roof geometry, restoring and reinterpreting original roof forms, aligning with the scale and function of interior spaces.
The result is a home that respects its heritage while responding to the lifestyle of a modern family.
Materials and Atmosphere
The design highlights the dialogue between old and new:
-
Period details of the original structure remain untouched, preserving heritage.
-
Modern materials in the extension — glass, steel and coordinated finishes — contrast with the original house but complement it.
-
Warm interiors blend neutral tones with natural textures, creating continuity between heritage charm and modern elegance.
A Home for a Lifetime
For the clients — a professional couple with two children — the Hawthorn House offers more than an architectural solution. It provides a lasting home, where heritage character, modern family needs and sustainable orientation intertwine.
Thoughtful integration of heritage preservation with new architecture makes this project a model for heritage zones in suburbs, proving that timeless appeal and modern comfort can coexist harmoniously.
The Hawthorn House by BENT Architecture demonstrates how heritage homes can be respectfully transformed into sustainable, bright dwellings adapted for modern living. Reprogramming floor plans, reimagining roof forms and utilizing northern light enabled architects to create a home for a lifetime, celebrating the past while embracing the future.
More articles:
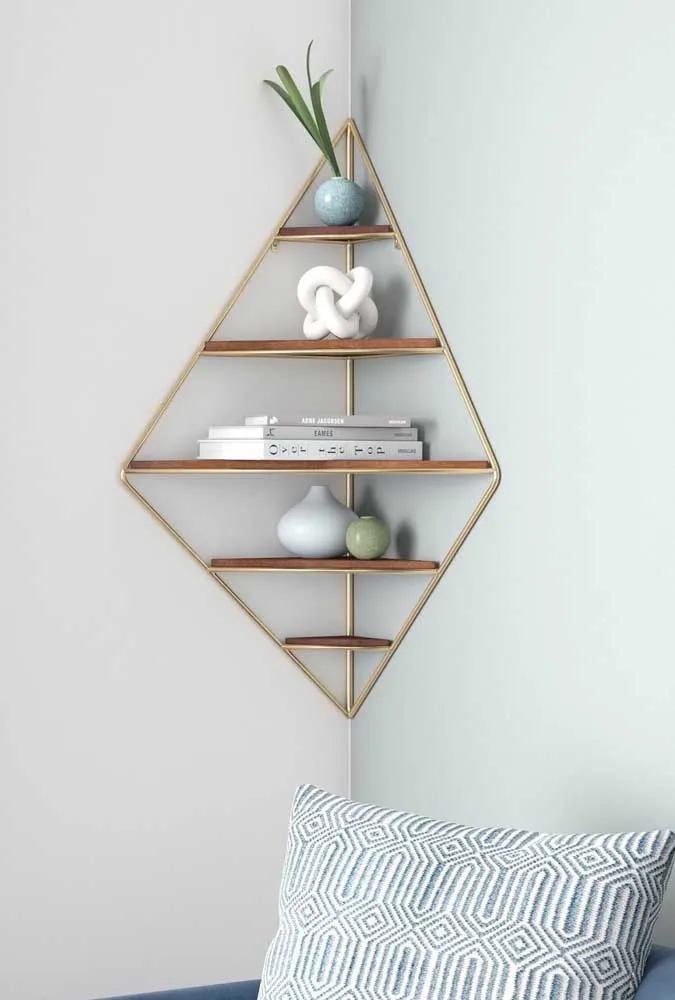 Good Reasons to Have a Corner Shelf
Good Reasons to Have a Corner Shelf GOOD WAYS TO SAVE MONEY FOR CHRISTMAS AND REDUCE EXPENSES
GOOD WAYS TO SAVE MONEY FOR CHRISTMAS AND REDUCE EXPENSES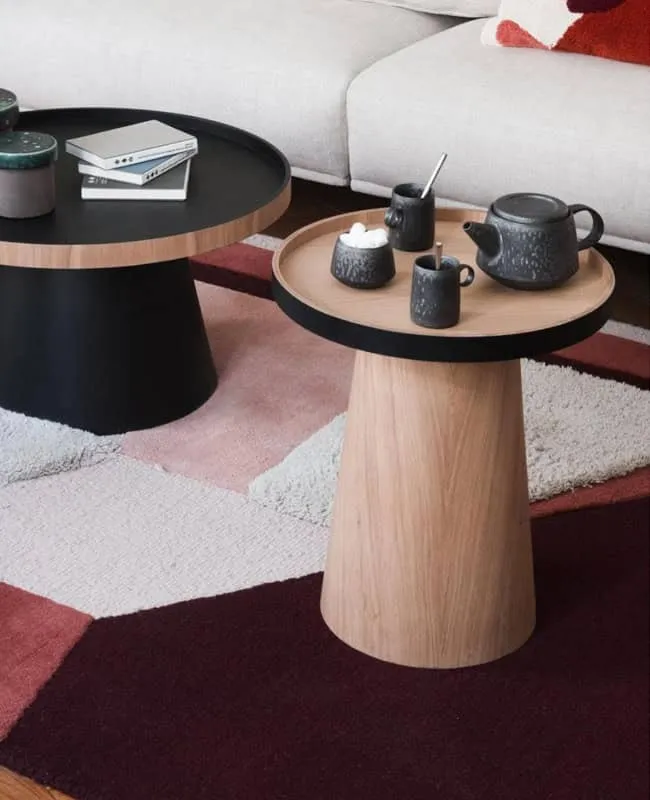 Beautiful Decorative Tables for Every Room
Beautiful Decorative Tables for Every Room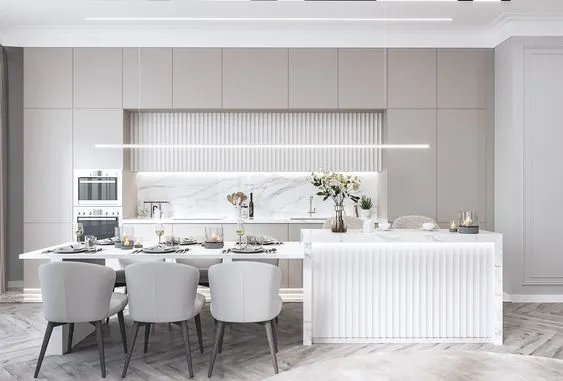 Beautiful White Kitchen Models
Beautiful White Kitchen Models Beautiful Outdoor Bathrooms for Shower Under the Sun
Beautiful Outdoor Bathrooms for Shower Under the Sun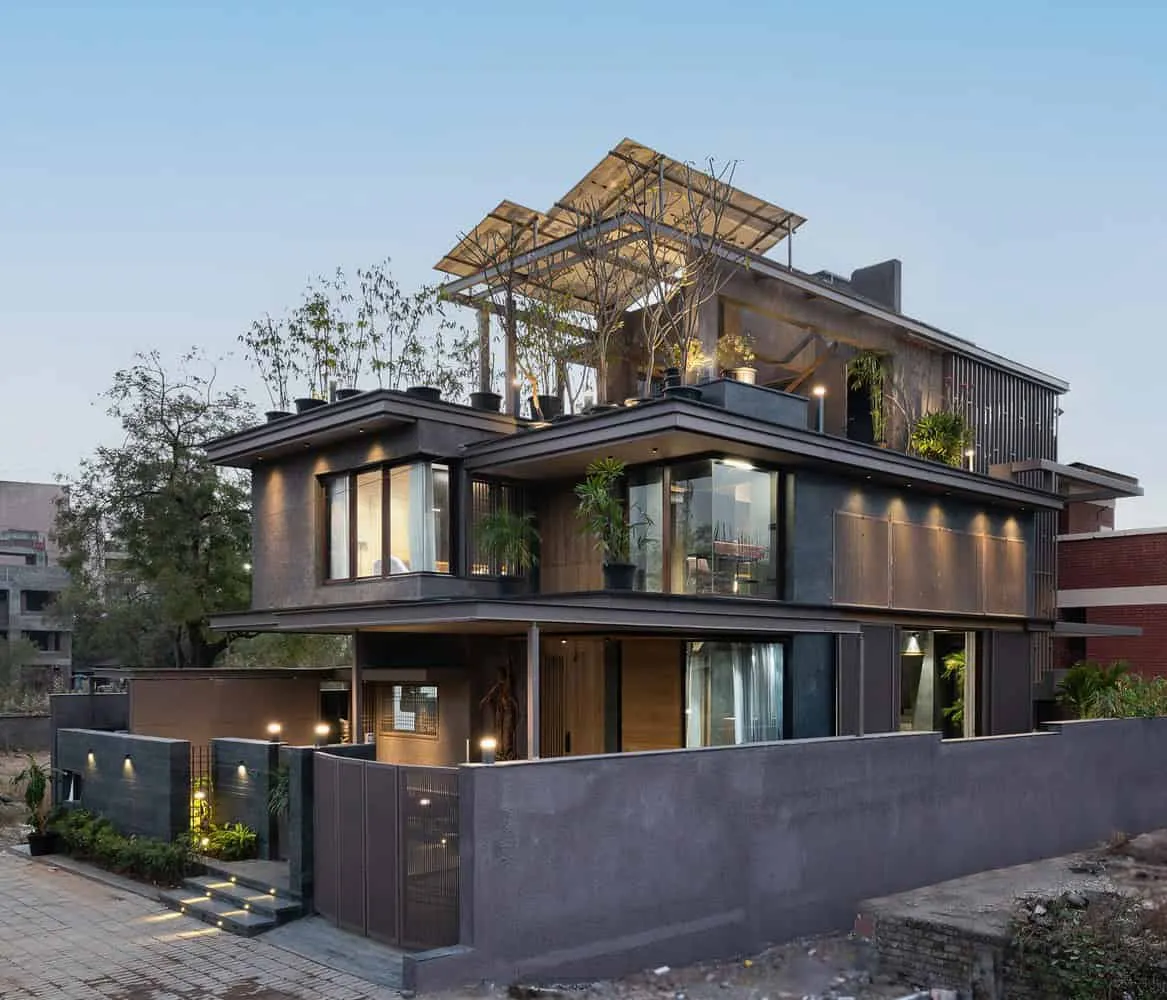 Govardhan Villa by Amruta Daulatabadkar Architects in Aurangabad, India
Govardhan Villa by Amruta Daulatabadkar Architects in Aurangabad, India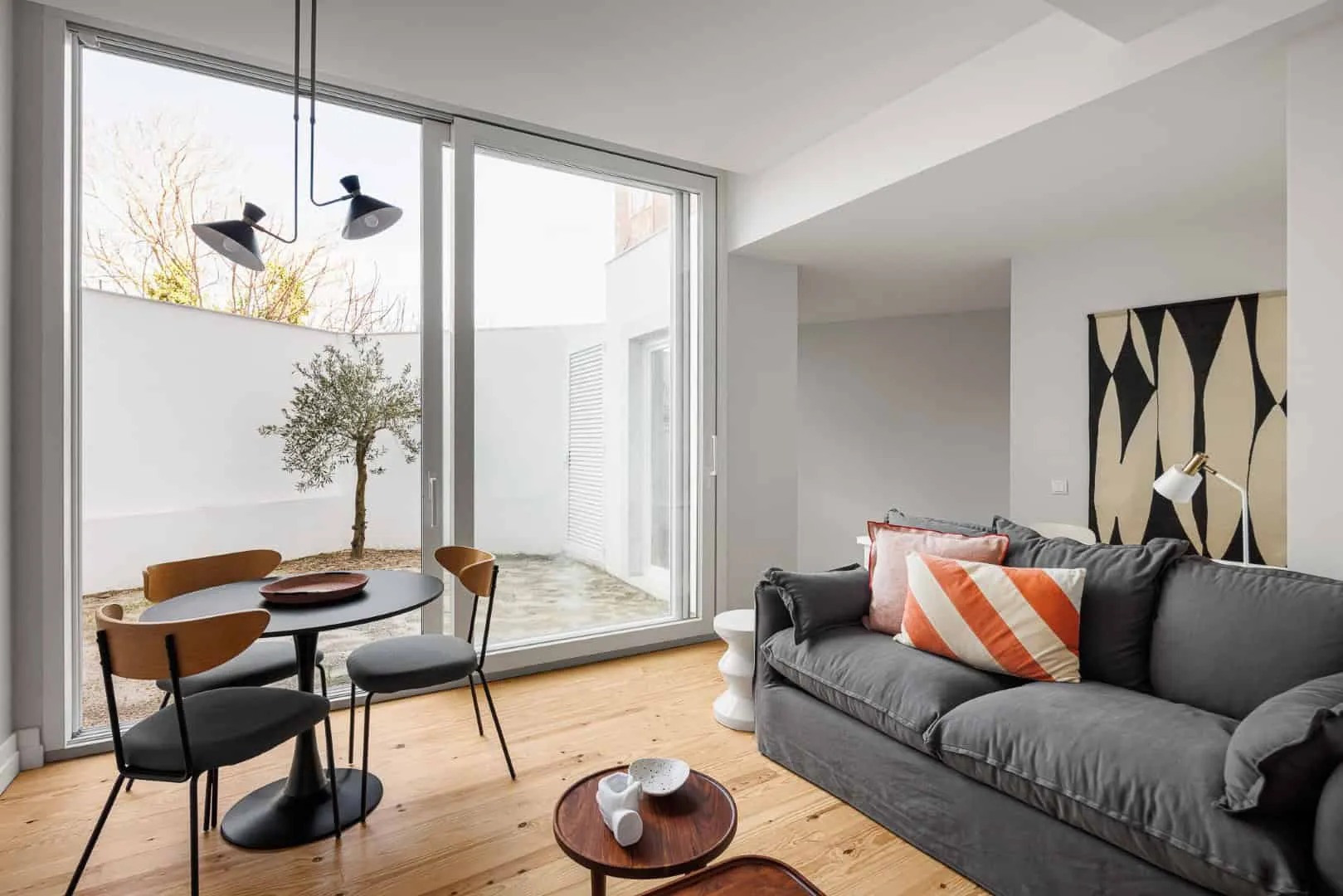 Graça 117 — Restoration of Historical Building in Lisbon by Pedro Carrilho
Graça 117 — Restoration of Historical Building in Lisbon by Pedro Carrilho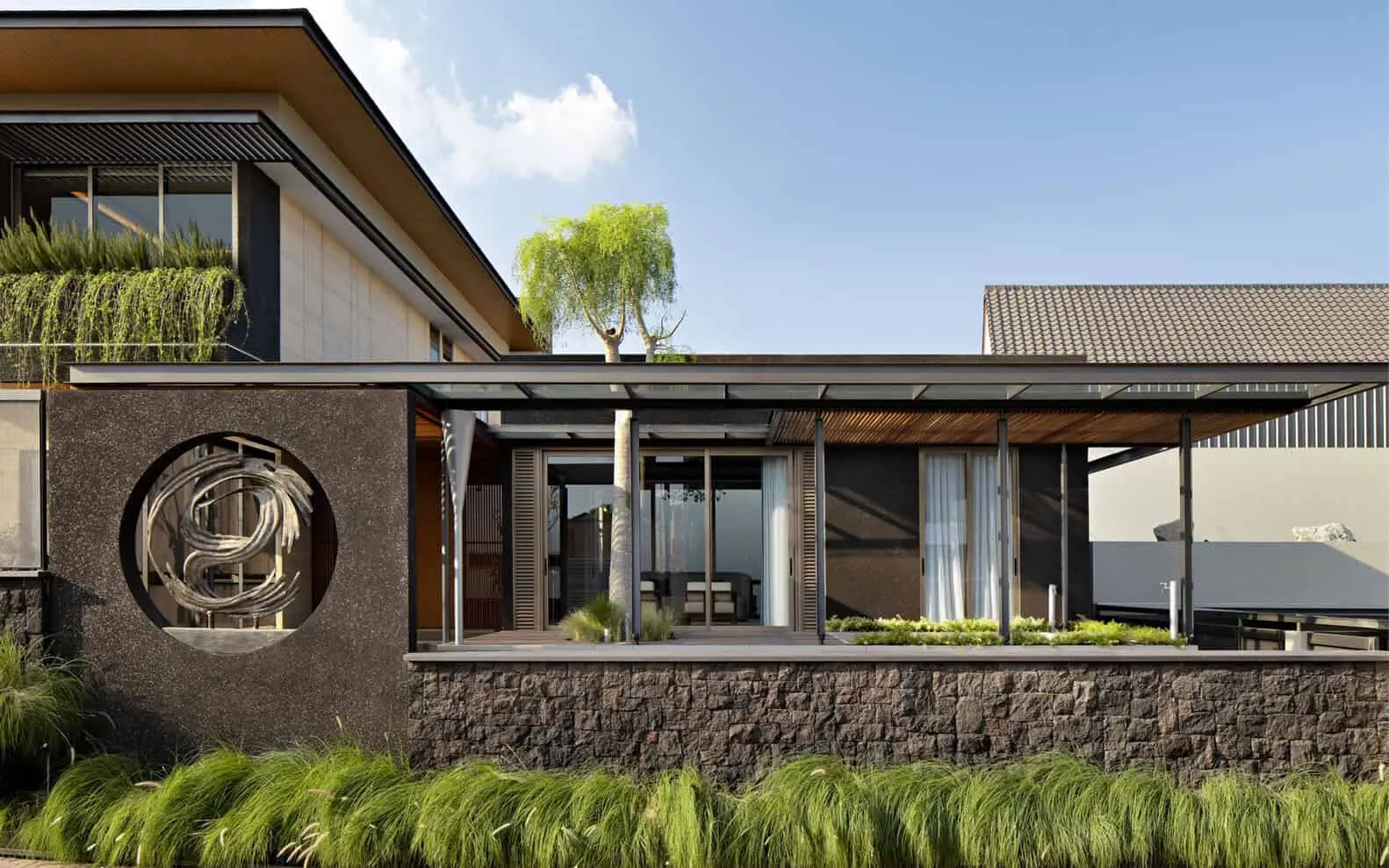 Grand House by Patio Livity: Masterclass in Safe and Sustainable Living on a 56-Meter Facade
Grand House by Patio Livity: Masterclass in Safe and Sustainable Living on a 56-Meter Facade