There can be your advertisement
300x150
hkZ House by BLAF Architecten: Sustainable Housing with Concrete Mesh in Zele
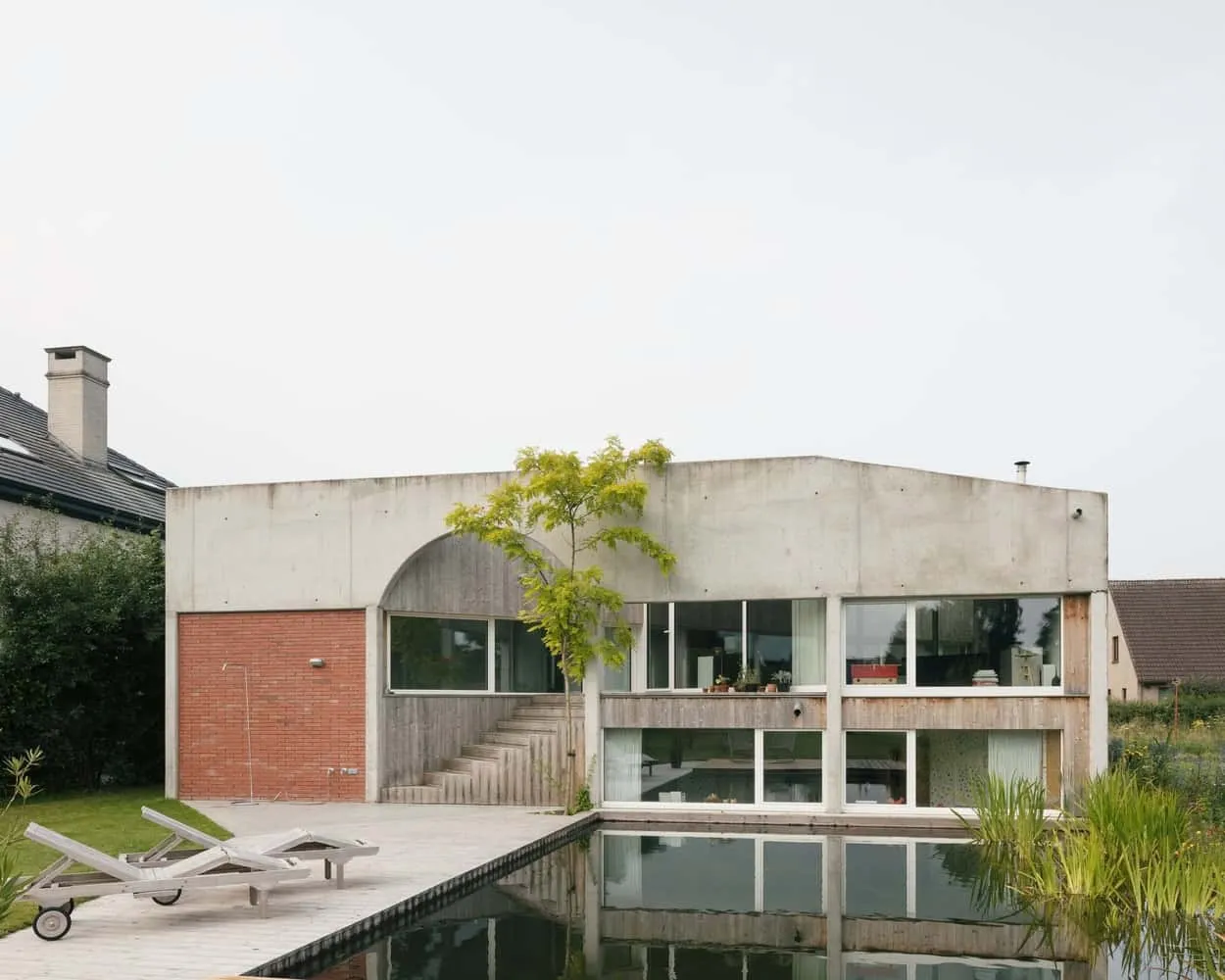
Redefining the Single-Family Home
In Zele, Belgium, BLAF Architecten designed the hkZ House, which serves both as a residential home and an exploration of current issues in spatial planning, sustainable development, housing accessibility, and housing policy. Completed in 2020, the 2152 square foot house stands out due to its innovative concrete mesh structure, defining a robust architectural boundary while maintaining openness and transparency to the surrounding green environment.
Concrete Mesh Structure
The house area includes heated living volume, as well as private outdoor spaces, all situated within a rhythmic grid of concrete columns and circular beam. This construction outlines a clear form in the landscape, without relying on fences or land divisions. Closed and open zones alternate smoothly, creating a flexible boundary that preserves the natural topography of the site.
Within this grid, facades shift between stone, wood, and glass, creating a balance between strength and transparency. Slanted glazed walls open the house from various angles, while wooden cladding on the south side reduces overheating, optimizing comfort and energy efficiency.
Orientations and Energy Logic
Spaces are carefully planned with orientation and ecological logic in mind.
-
First floor: leisure zones, parents' bedroom, kitchen and essential facilities allowing for lifelong living in the house.
-
Half-basement: children's bedrooms oriented toward views of the garden, benefiting from stable temperatures and reduced energy consumption.
This strategic layout maximizes natural lighting, ventilation and thermal efficiency, demonstrating BLAF’s commitment to sustainable development, extending beyond mere energy metrics.
Interior-Exterior Integration
A distinctive feature of the hkZ House is the integration of 'outdoor rooms', which are formed from structural mesh into living space. These sheltered zones blur the boundary between interior and exterior, offering transitional areas that extend living spaces into the garden.
Minimal paved surfaces—limited to permeable driveways and car paths—preserve the natural appearance of the site. The design ensures the house blends into its green environment, avoiding unnecessary disruption to the landscape.
Sustainability as Design Philosophy
The hkZ House reflects BLAF Architecten’s vision of architecture as a response to increasingly complex housing challenges. Experimenting with the genetic model of a single-family home, the project balances circular economy, accessibility and ecological responsibility. The result is an innovative yet deeply contextual house designed not as an isolated object, but as a dialogue with place and society.
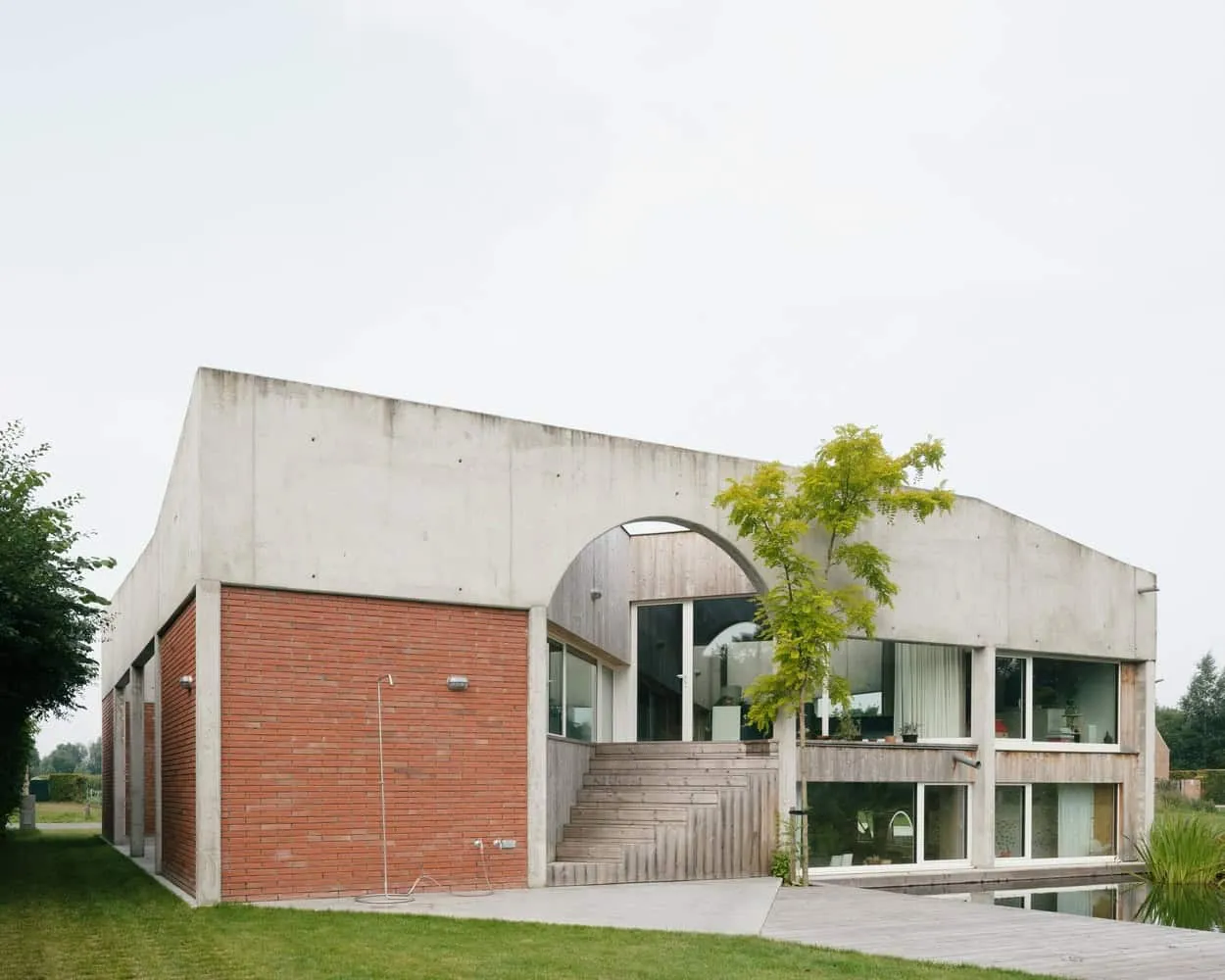 Photo © Stein Bollerth
Photo © Stein Bollerth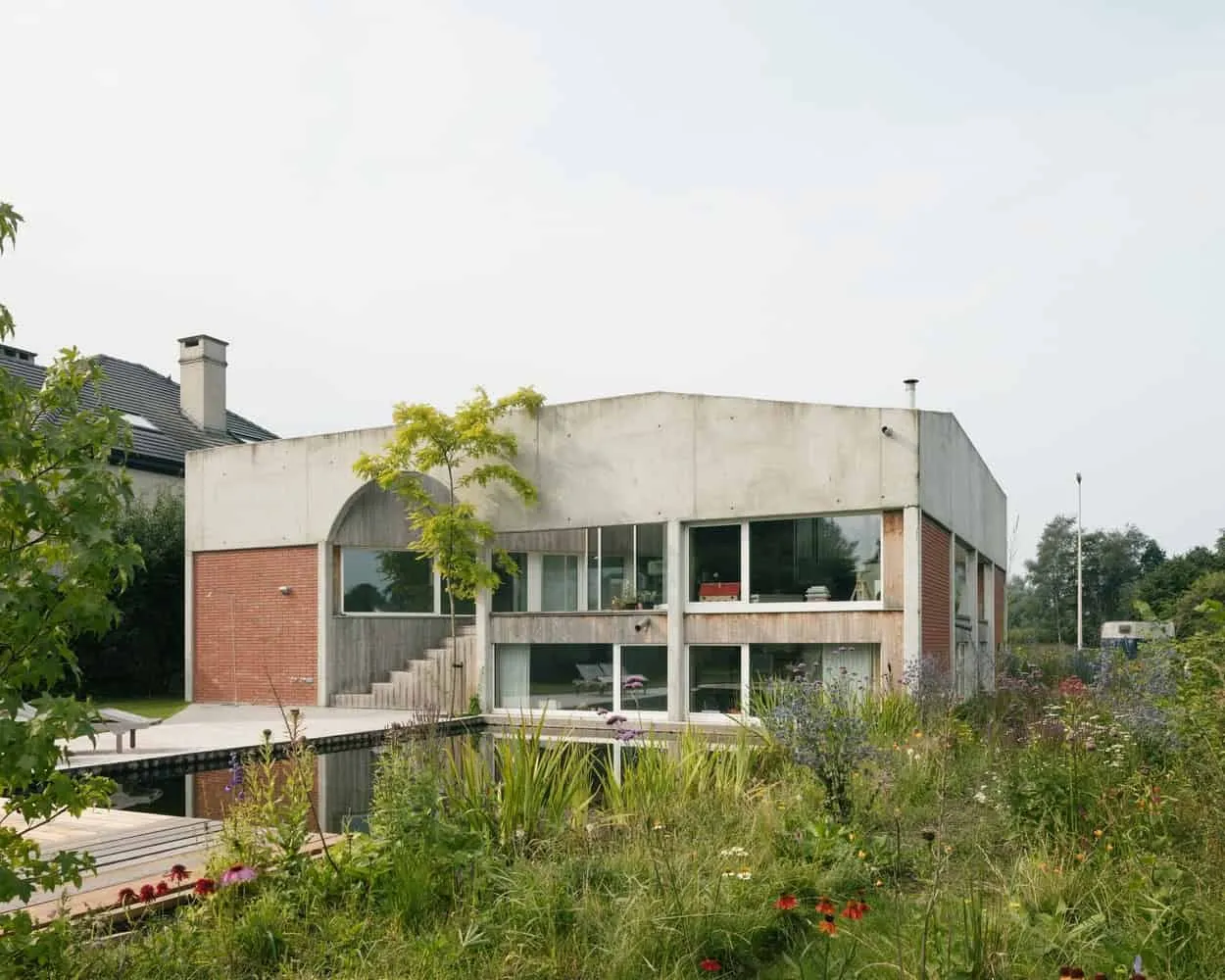 Photo © Stein Bollerth
Photo © Stein Bollerth Photo © Stein Bollerth
Photo © Stein Bollerth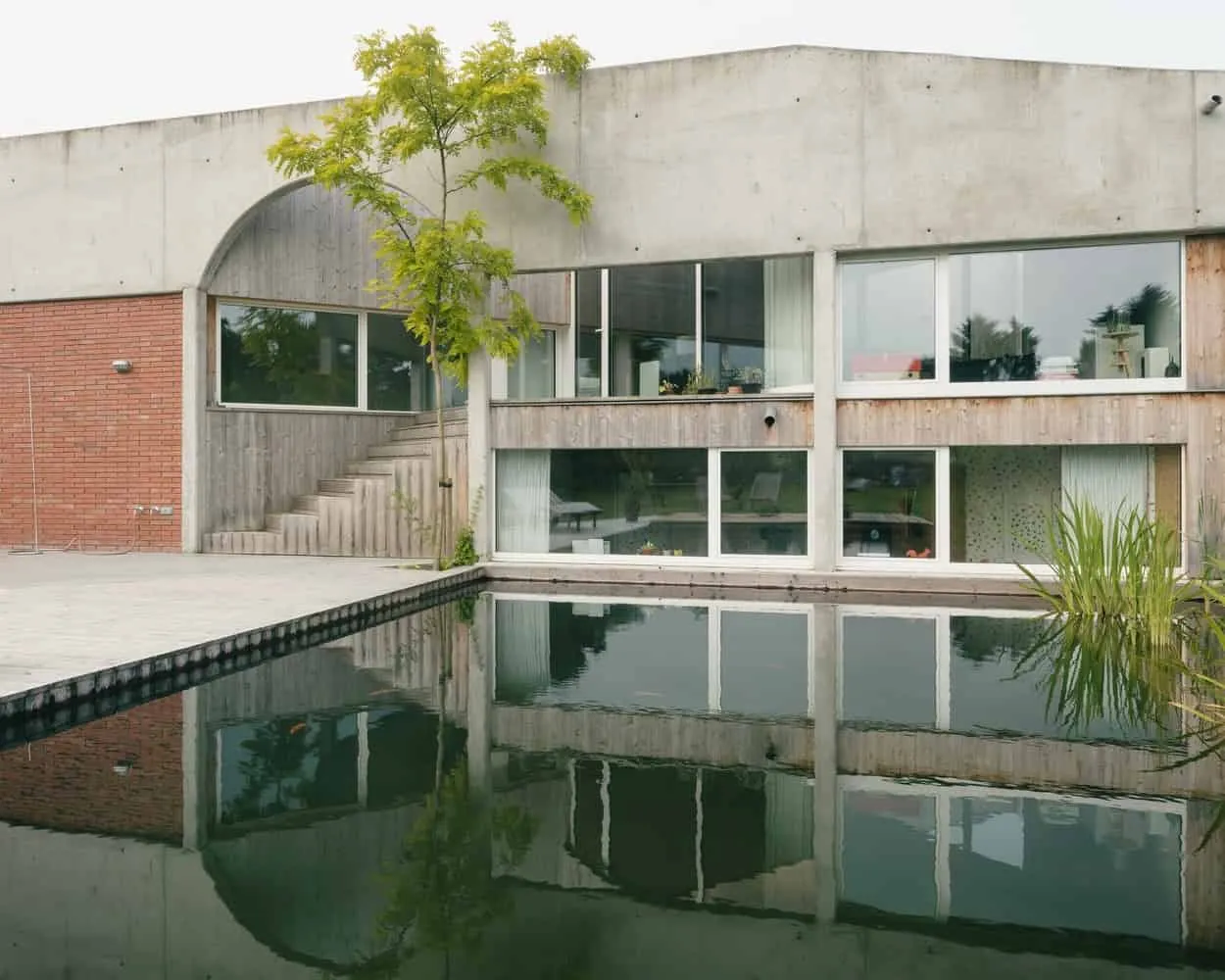 Photo © Stein Bollerth
Photo © Stein Bollerth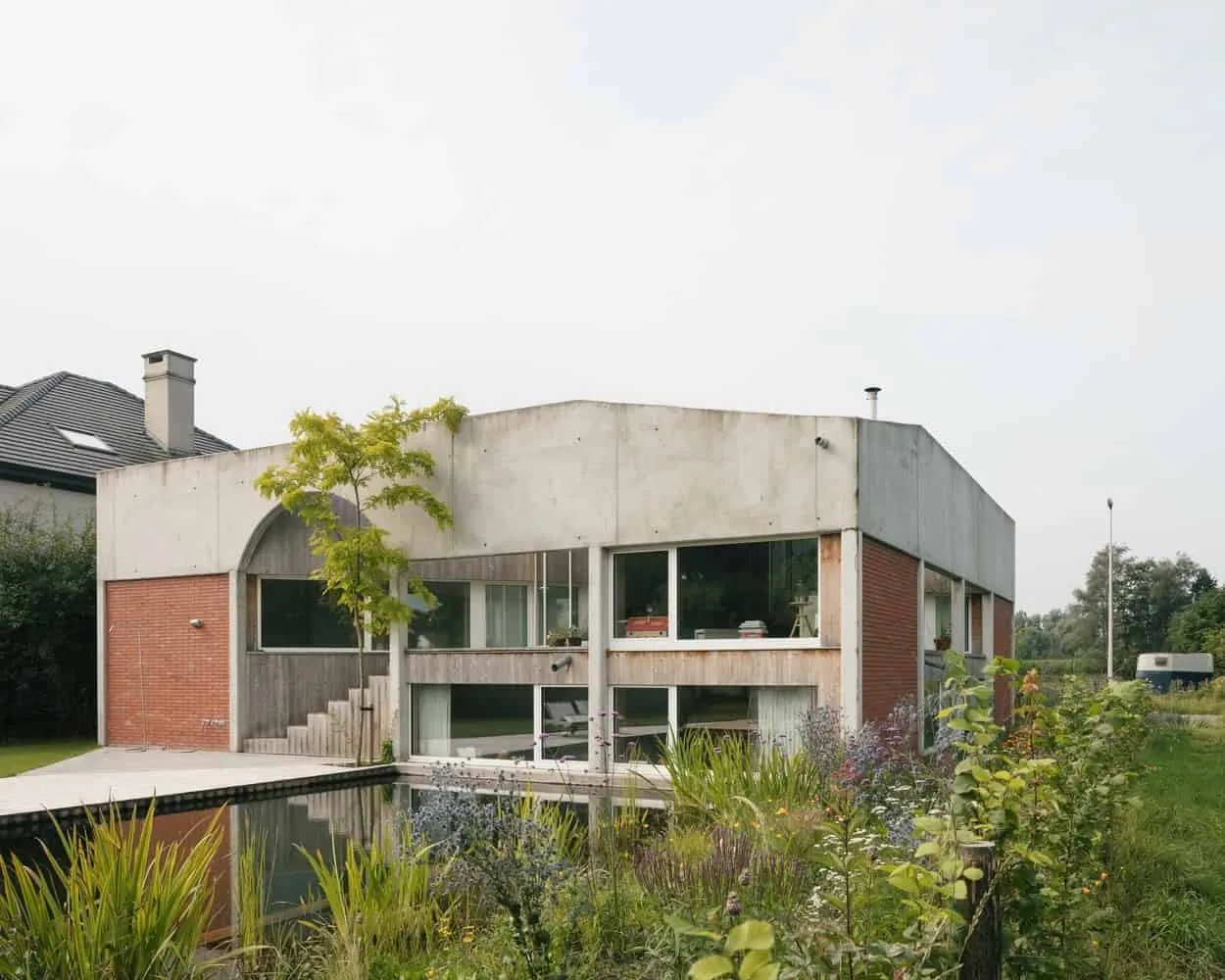 Photo © Stein Bollerth
Photo © Stein Bollerth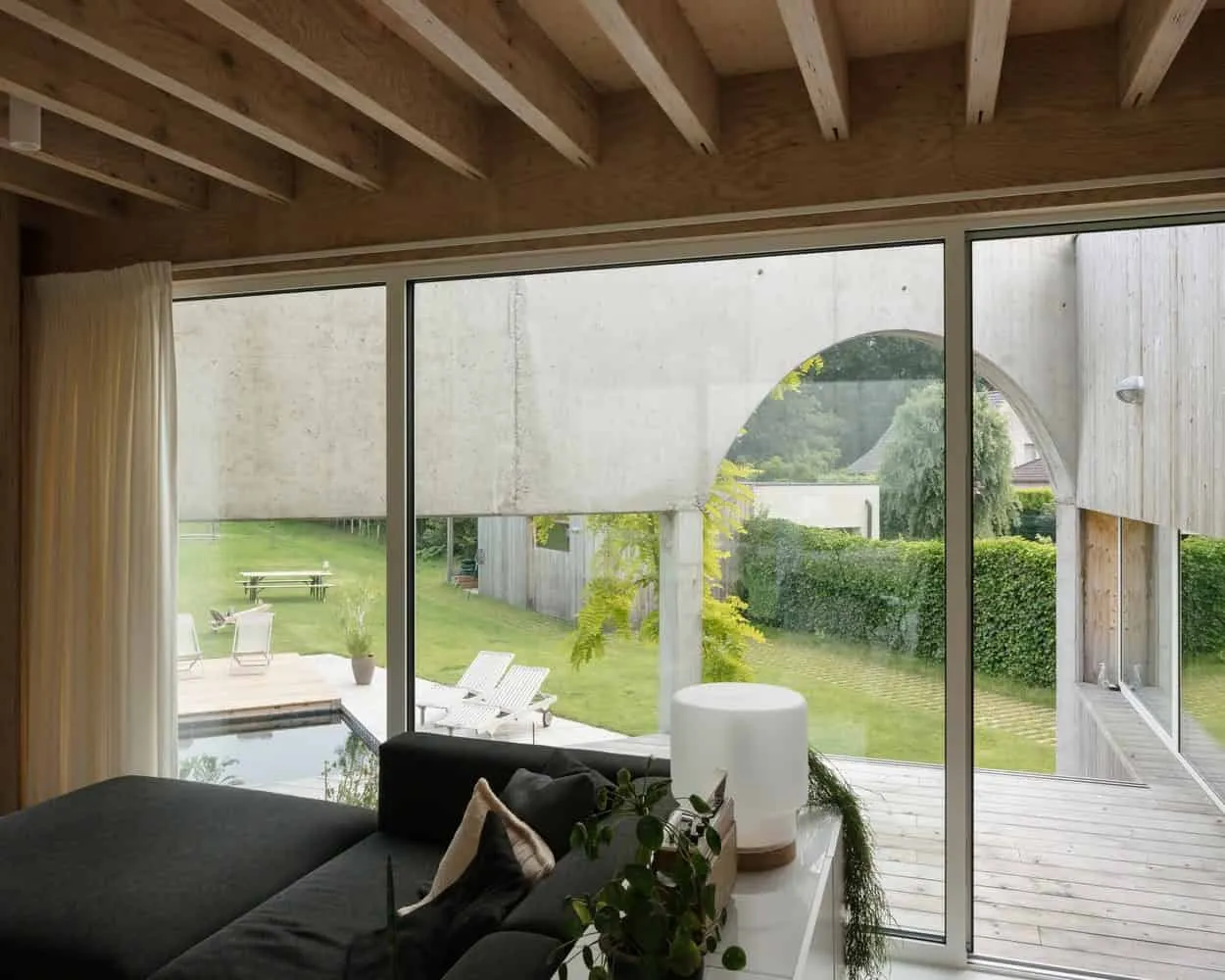 Photo © Stein Bollerth
Photo © Stein Bollerth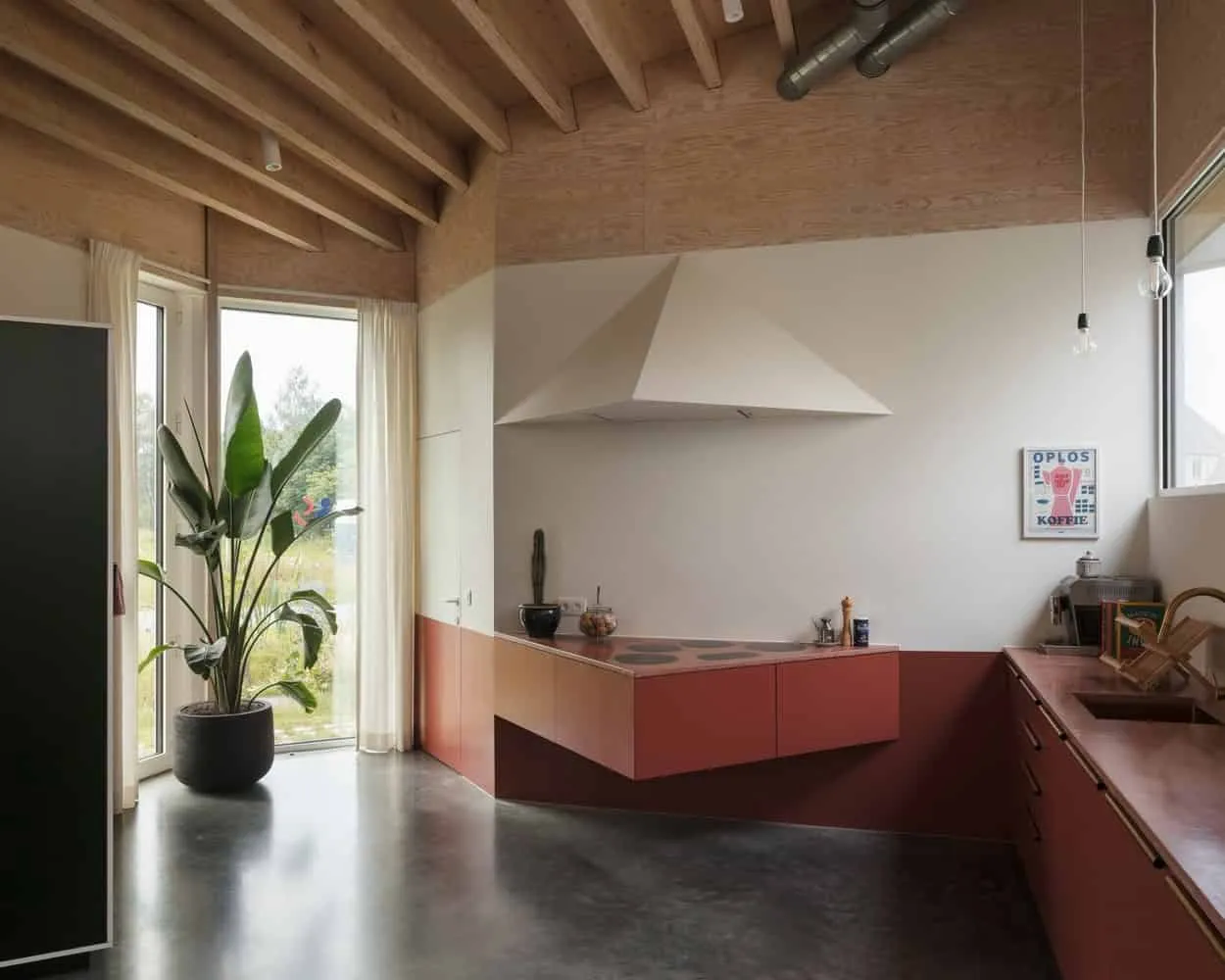 Photo © Stein Bollerth
Photo © Stein Bollerth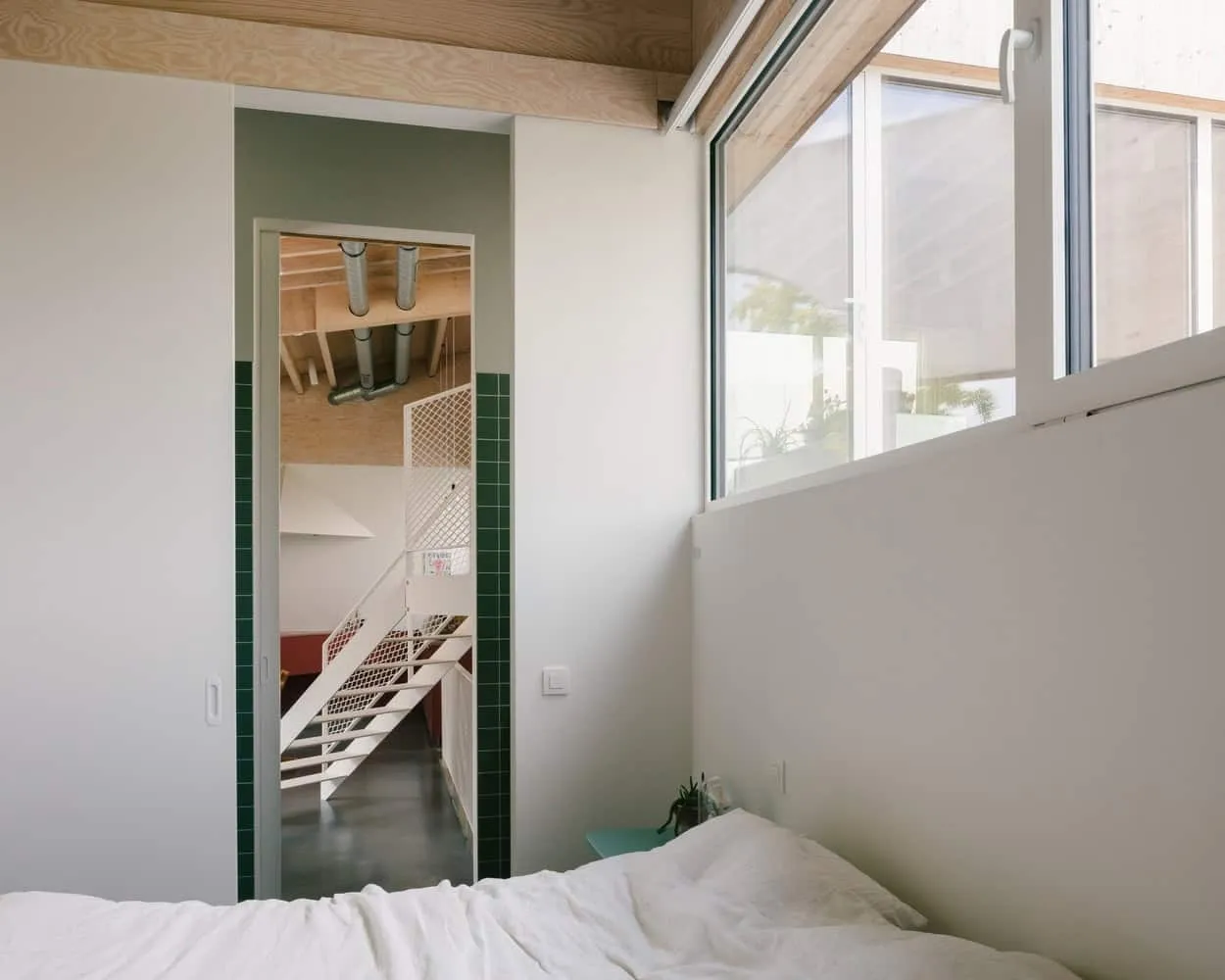 Photo © Stein Bollerth
Photo © Stein Bollerth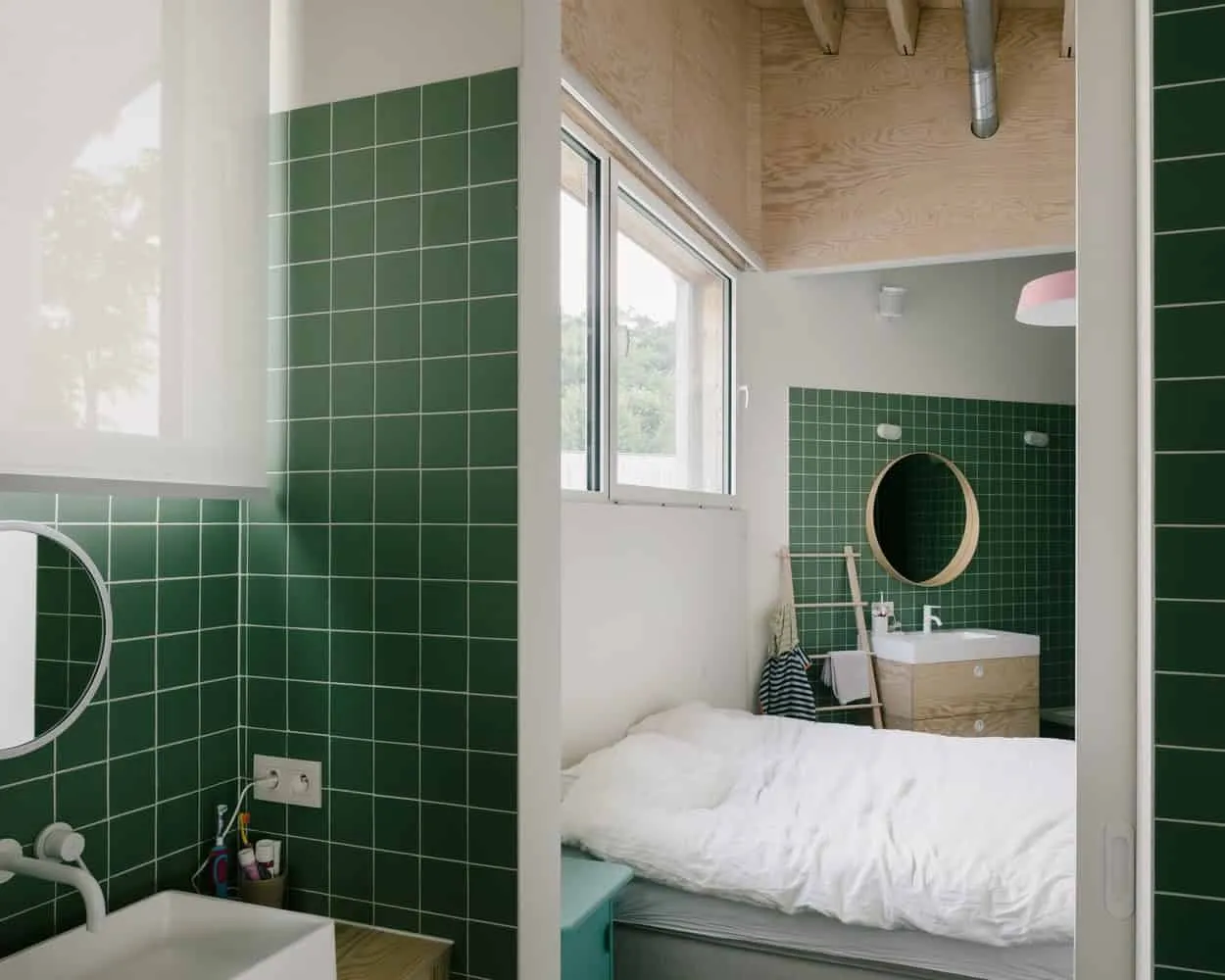 Photo © Stein Bollerth
Photo © Stein Bollerth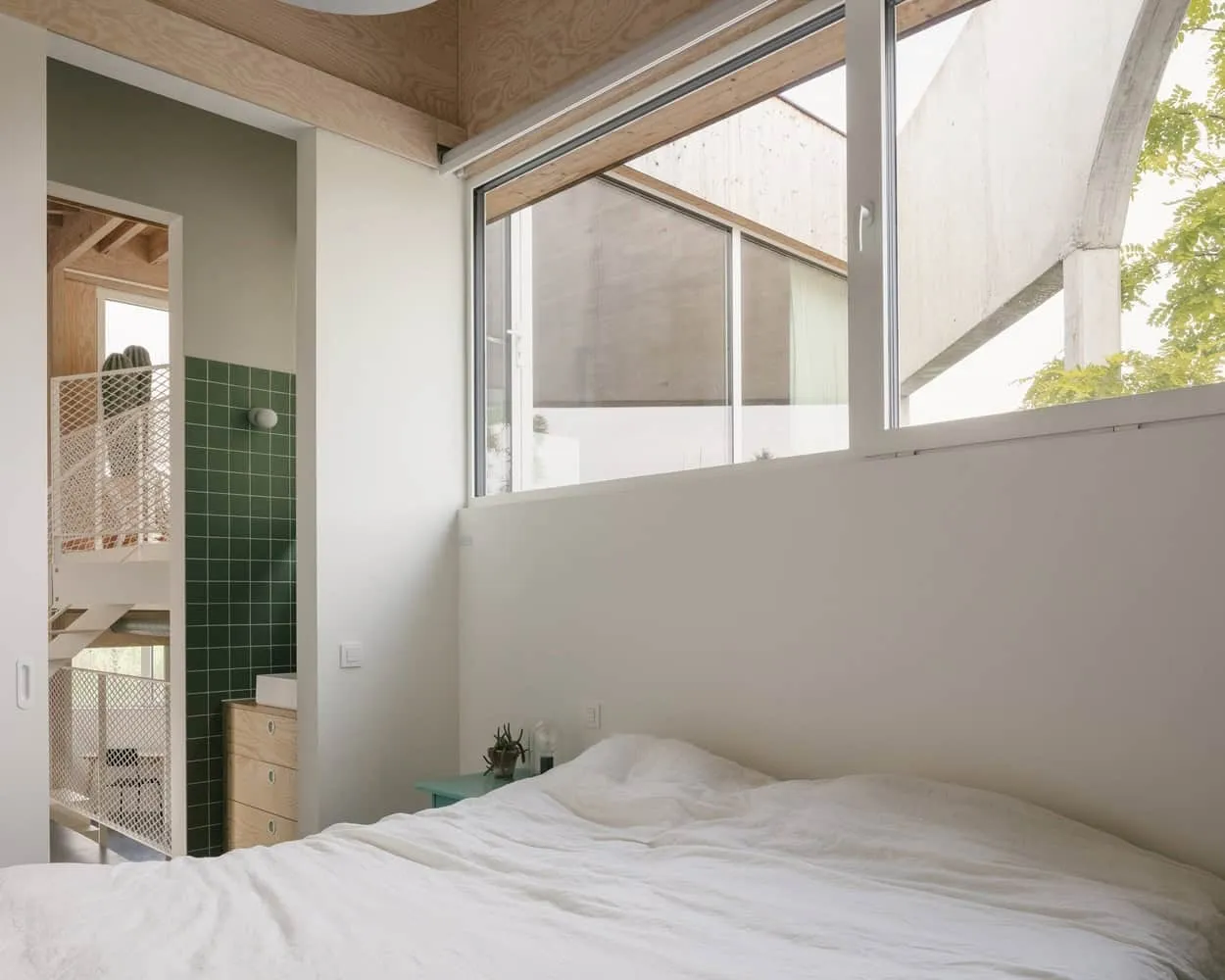 Photo © Stein Bollerth
Photo © Stein Bollerth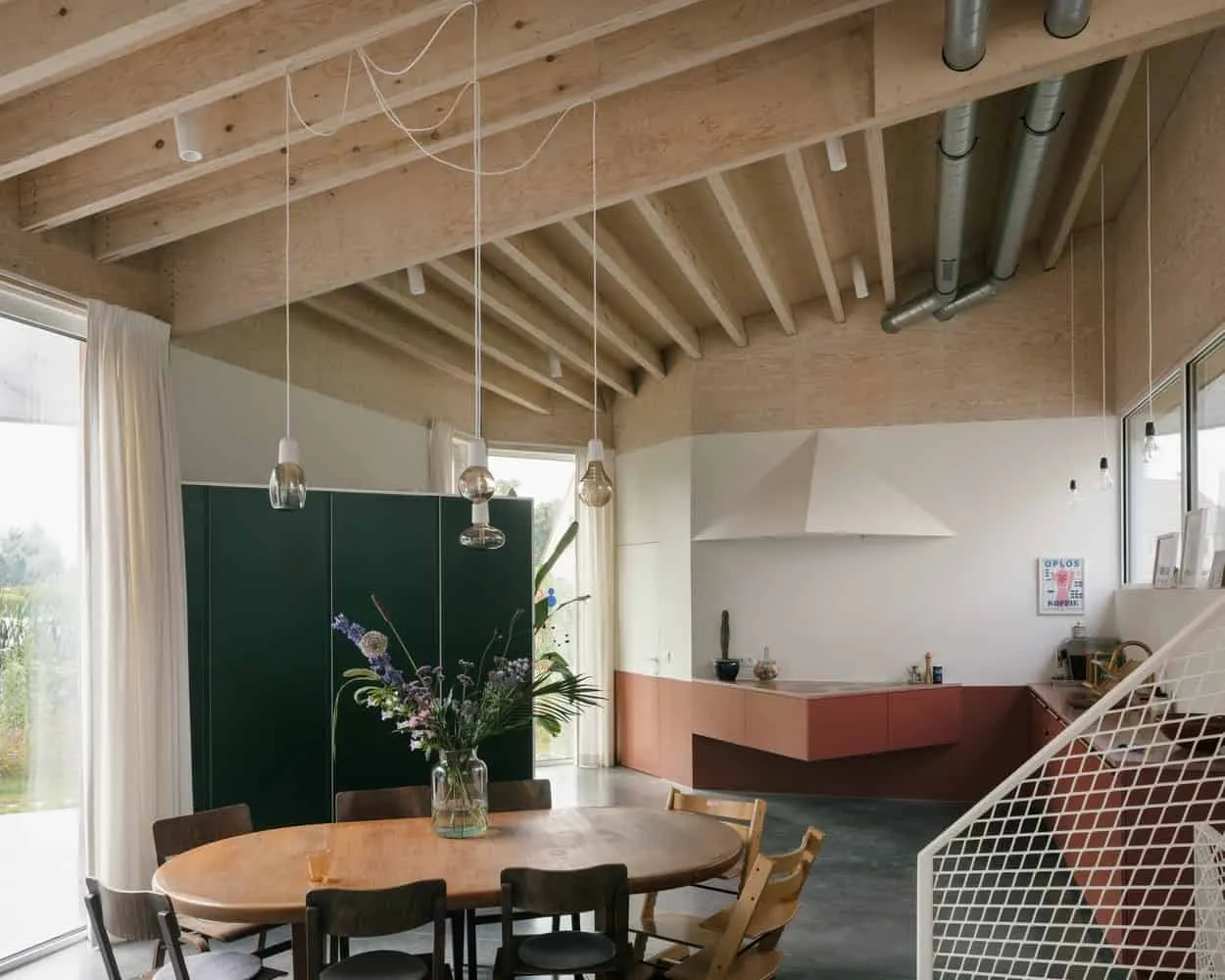 Photo © Stein Bollerth
Photo © Stein Bollerth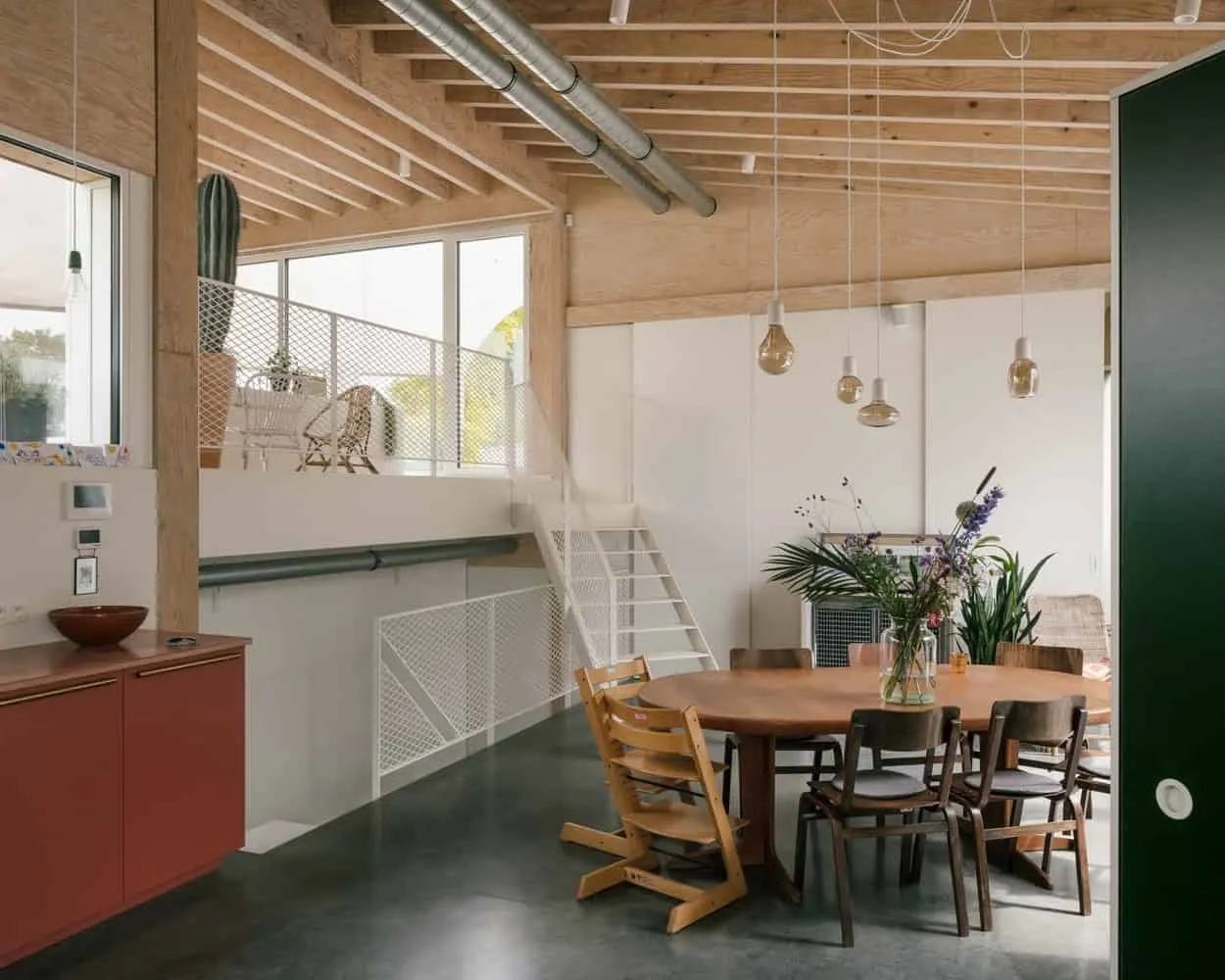 Photo © Stein Bollerth
Photo © Stein Bollerth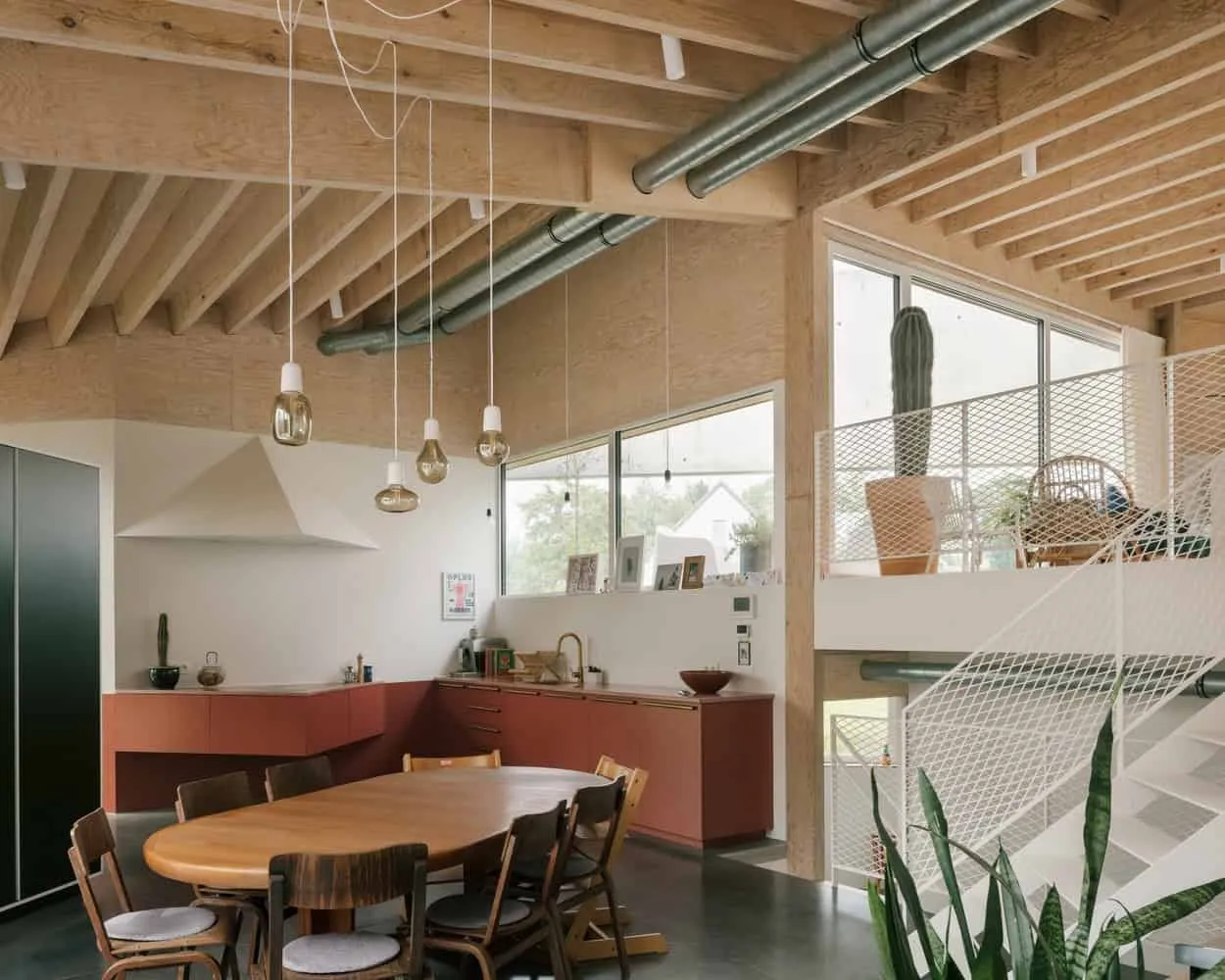 Photo © Stein Bollerth
Photo © Stein Bollerth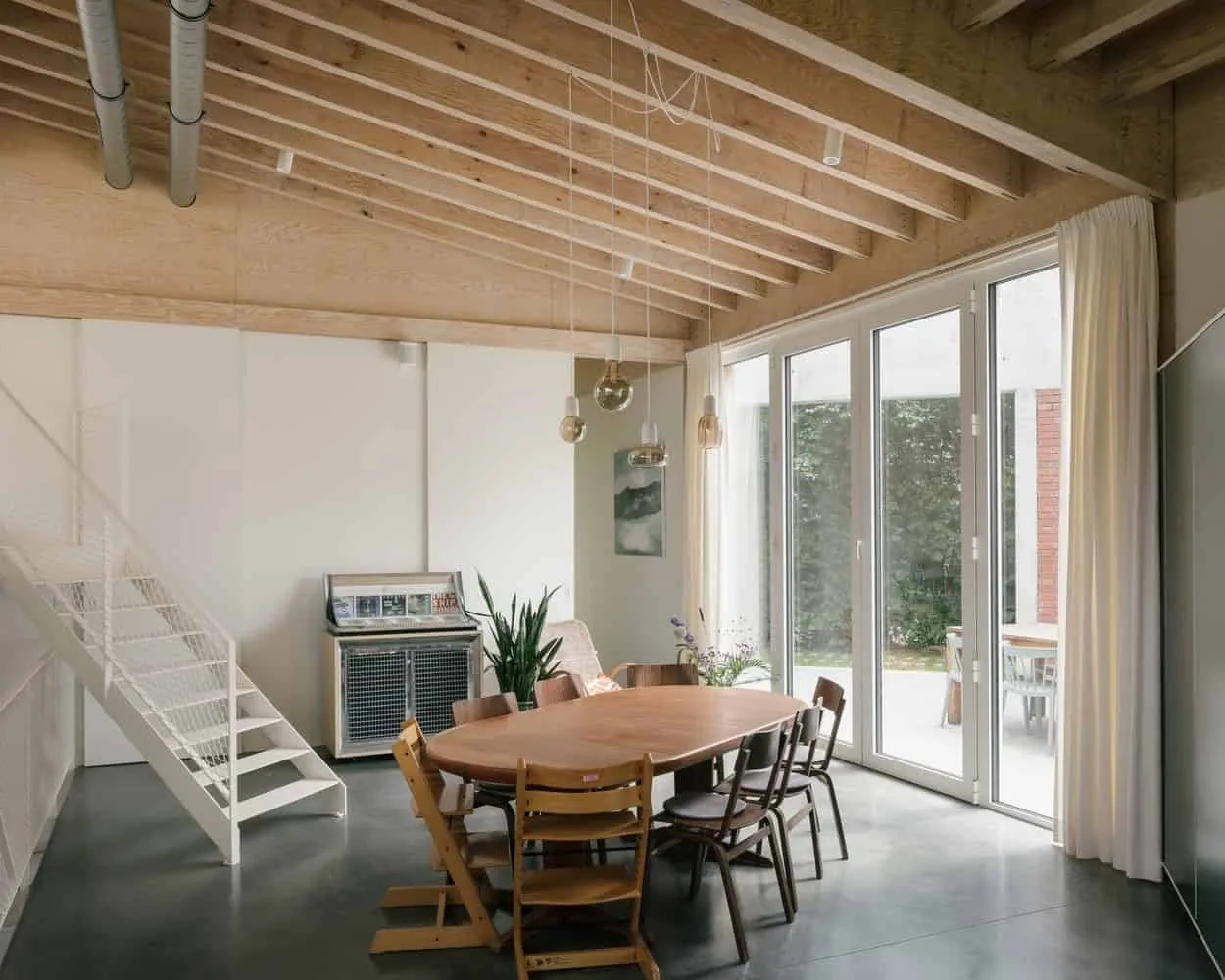 Photo © Stein Bollerth
Photo © Stein Bollerth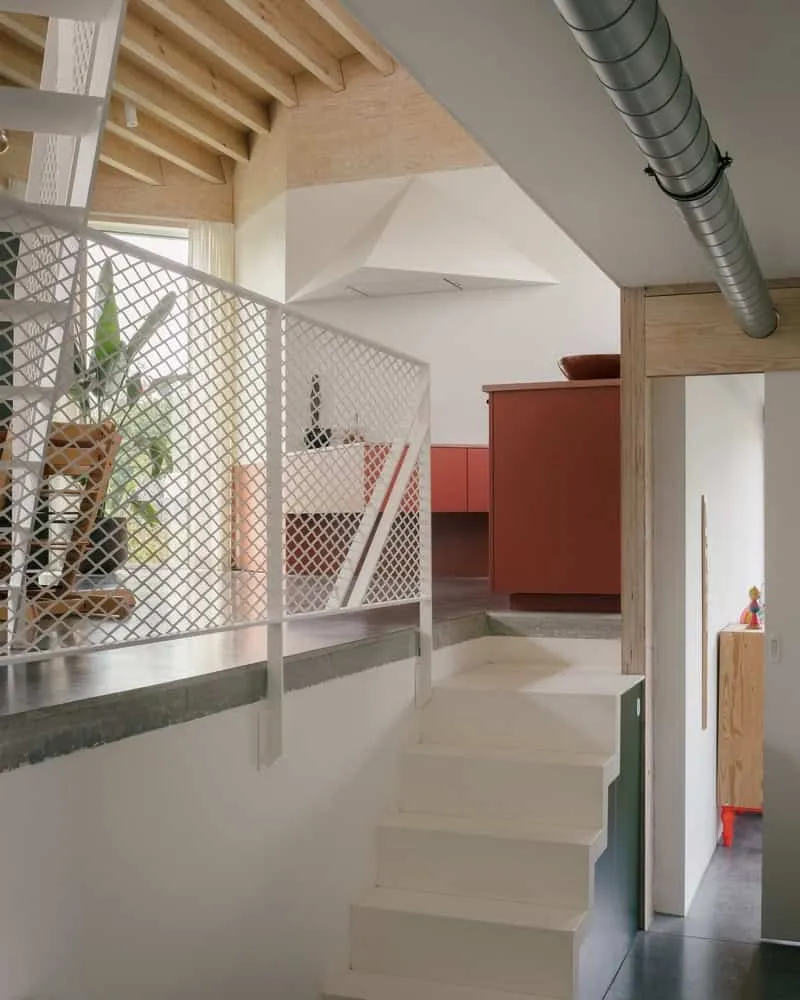 Photo © Stein Bollerth
Photo © Stein Bollerth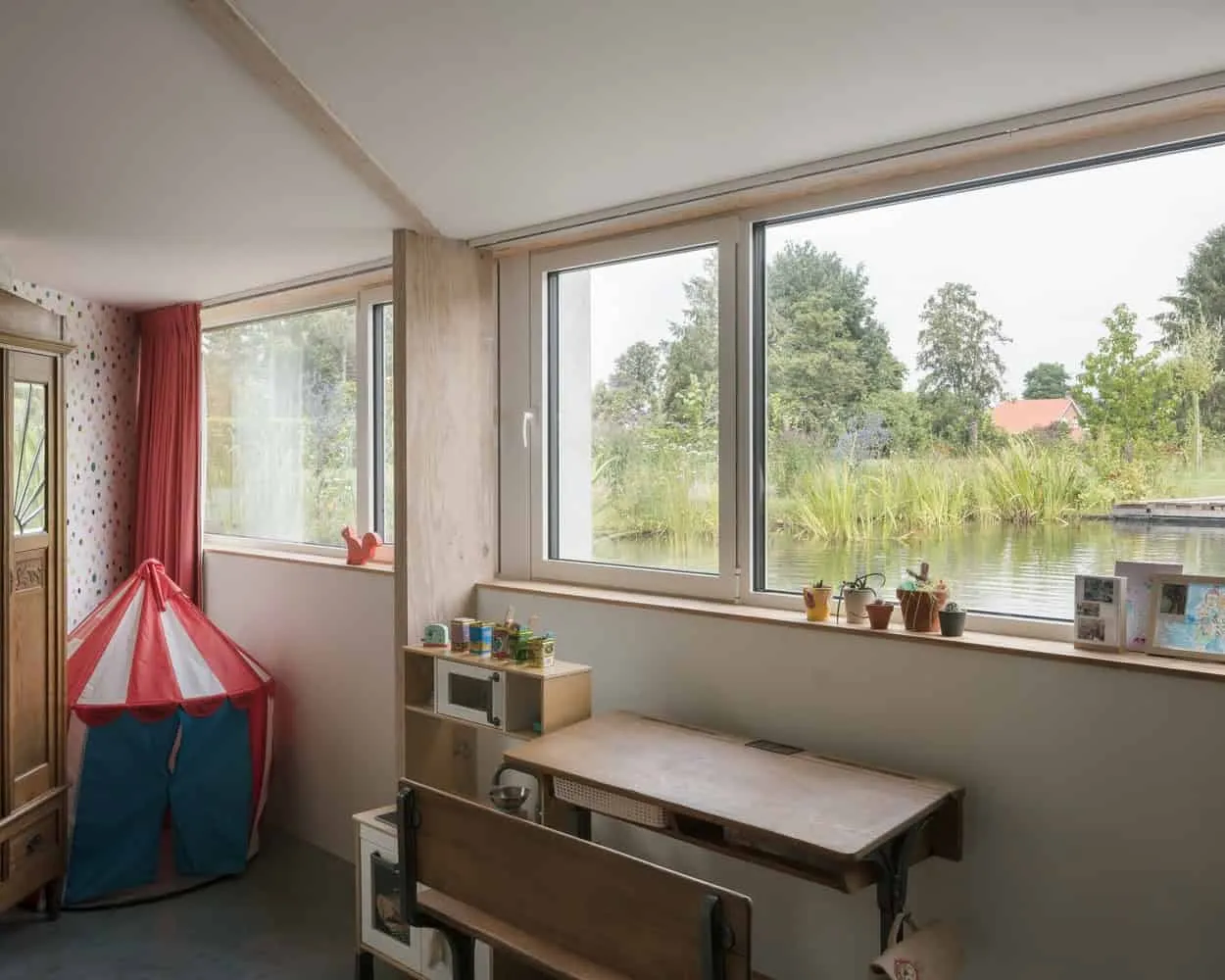 Photo © Stein Bollerth
Photo © Stein Bollerth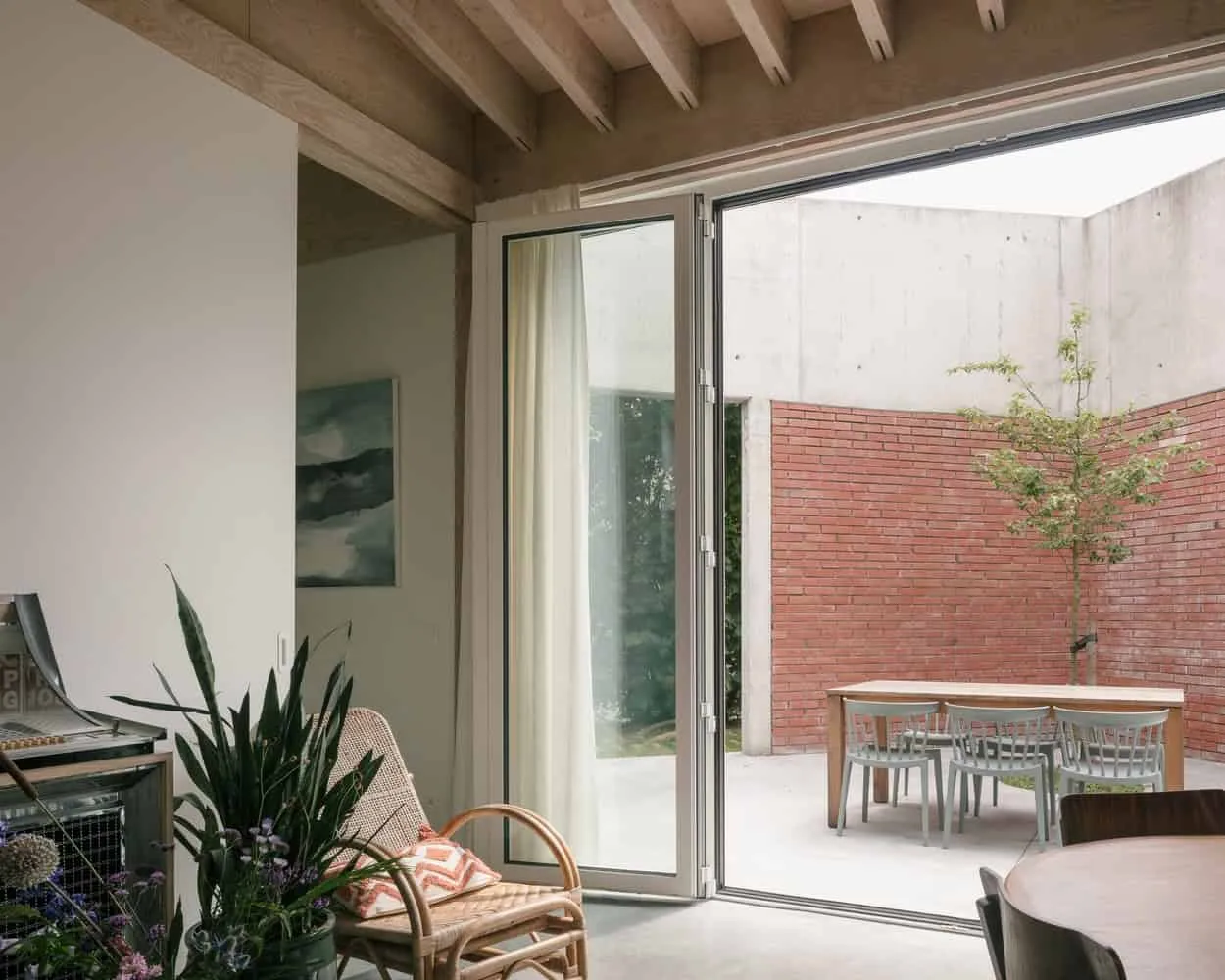 Photo © Stein Bollerth
Photo © Stein Bollerth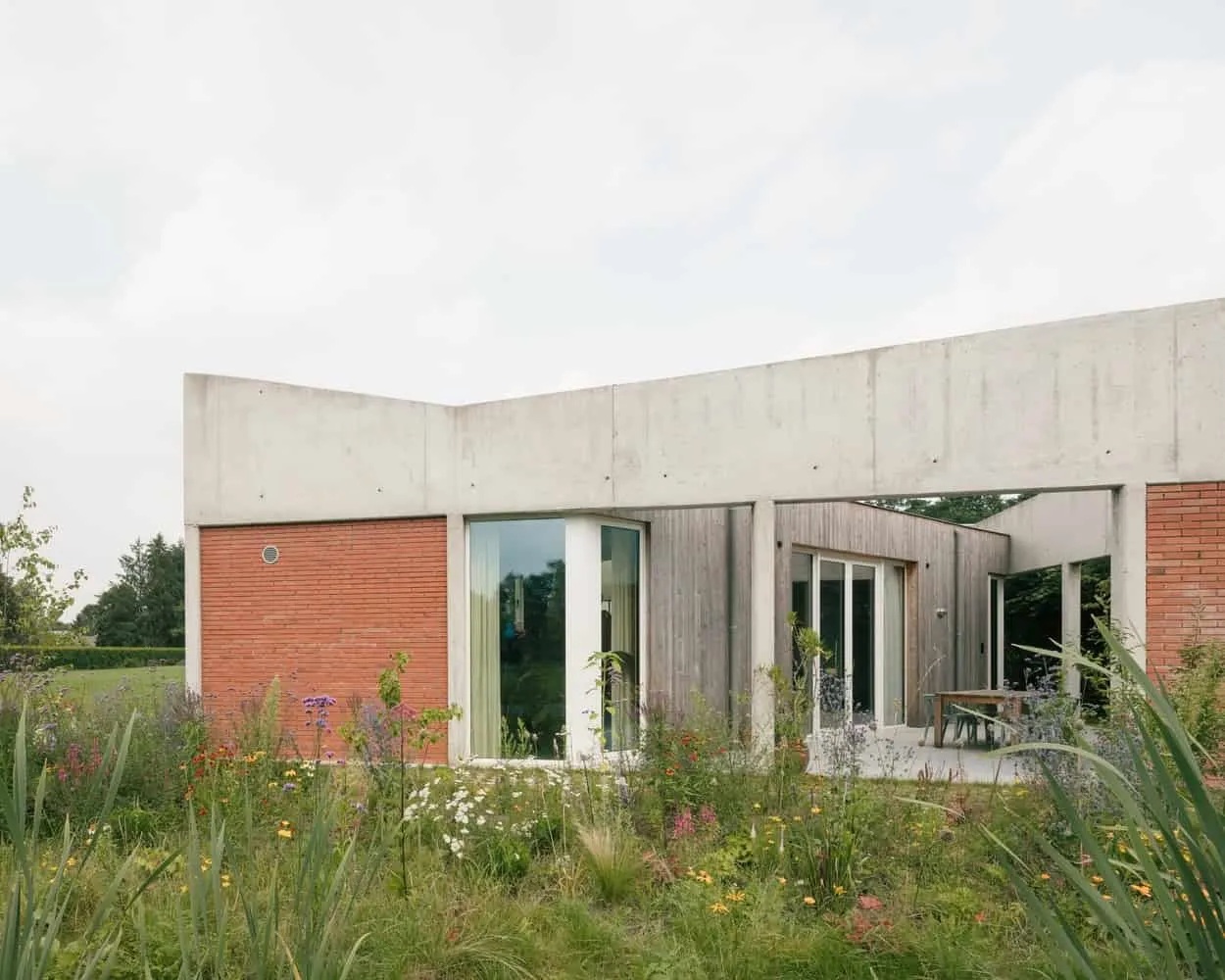 Photo © Stein Bollerth
Photo © Stein Bollerth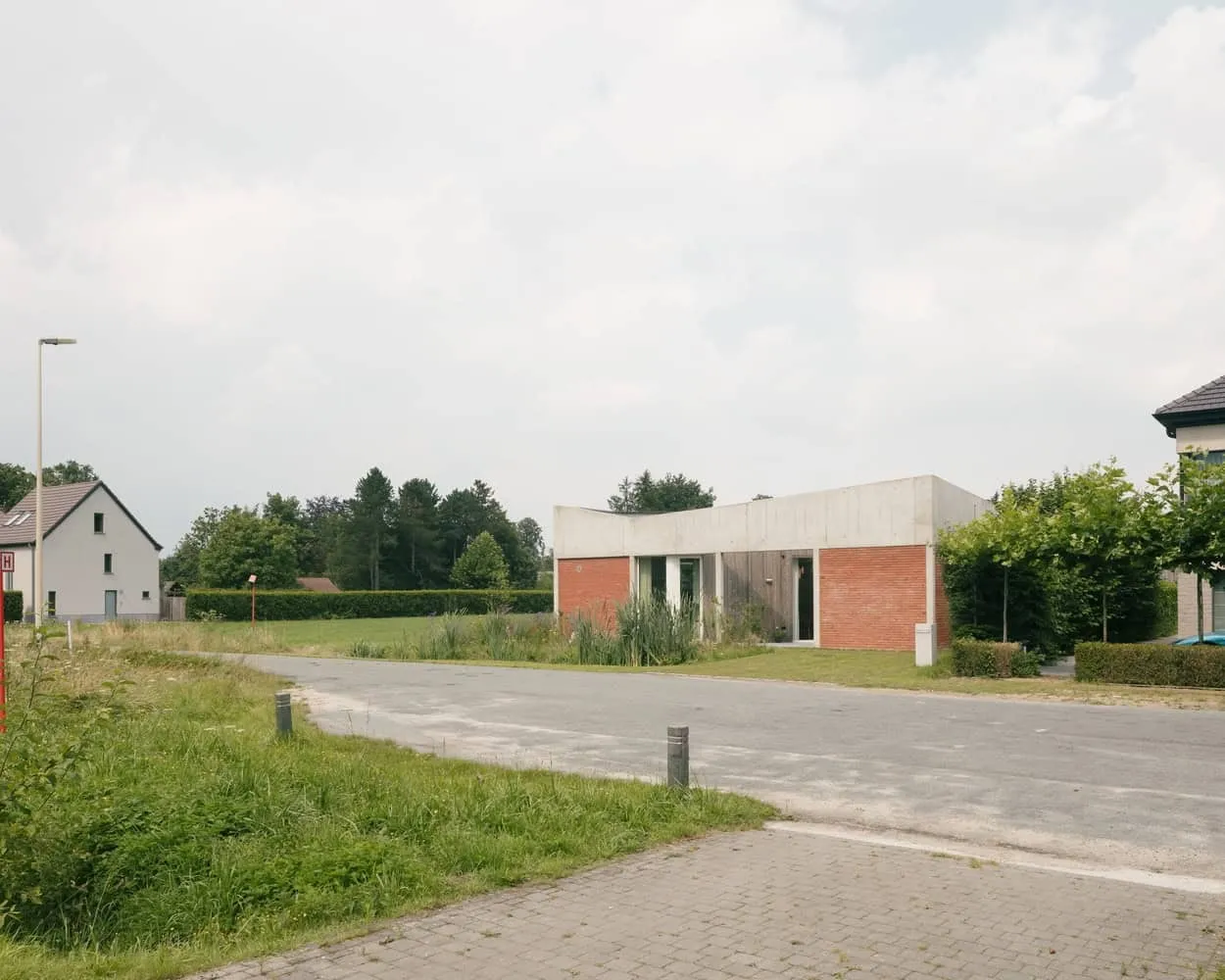 Photo © Stein Bollerth
Photo © Stein Bollerth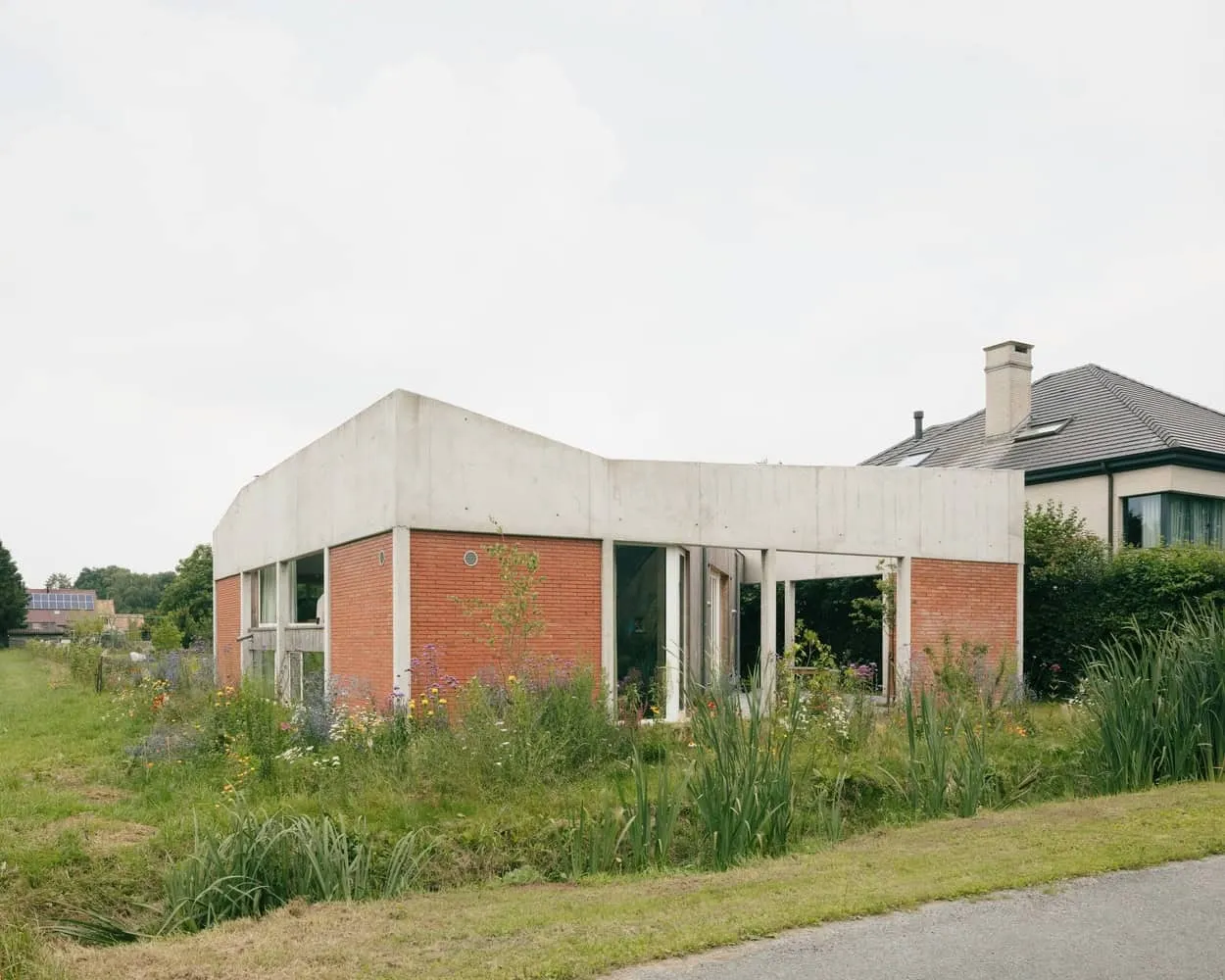 Photo © Stein Bollerth
Photo © Stein Bollerth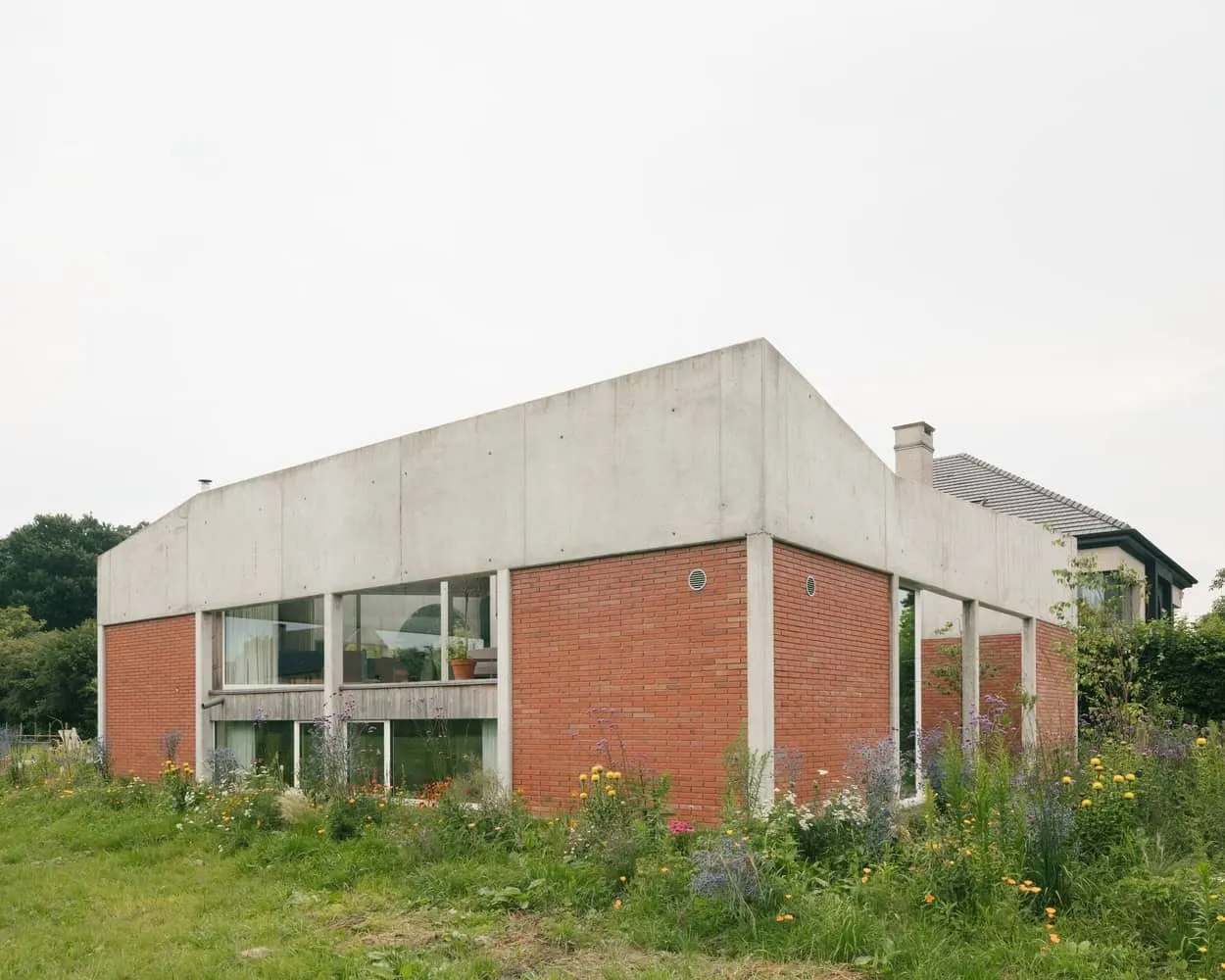 Photo © Stein Bollerth
Photo © Stein Bollerth Photo © Stein Bollerth
Photo © Stein BollerthMore articles:
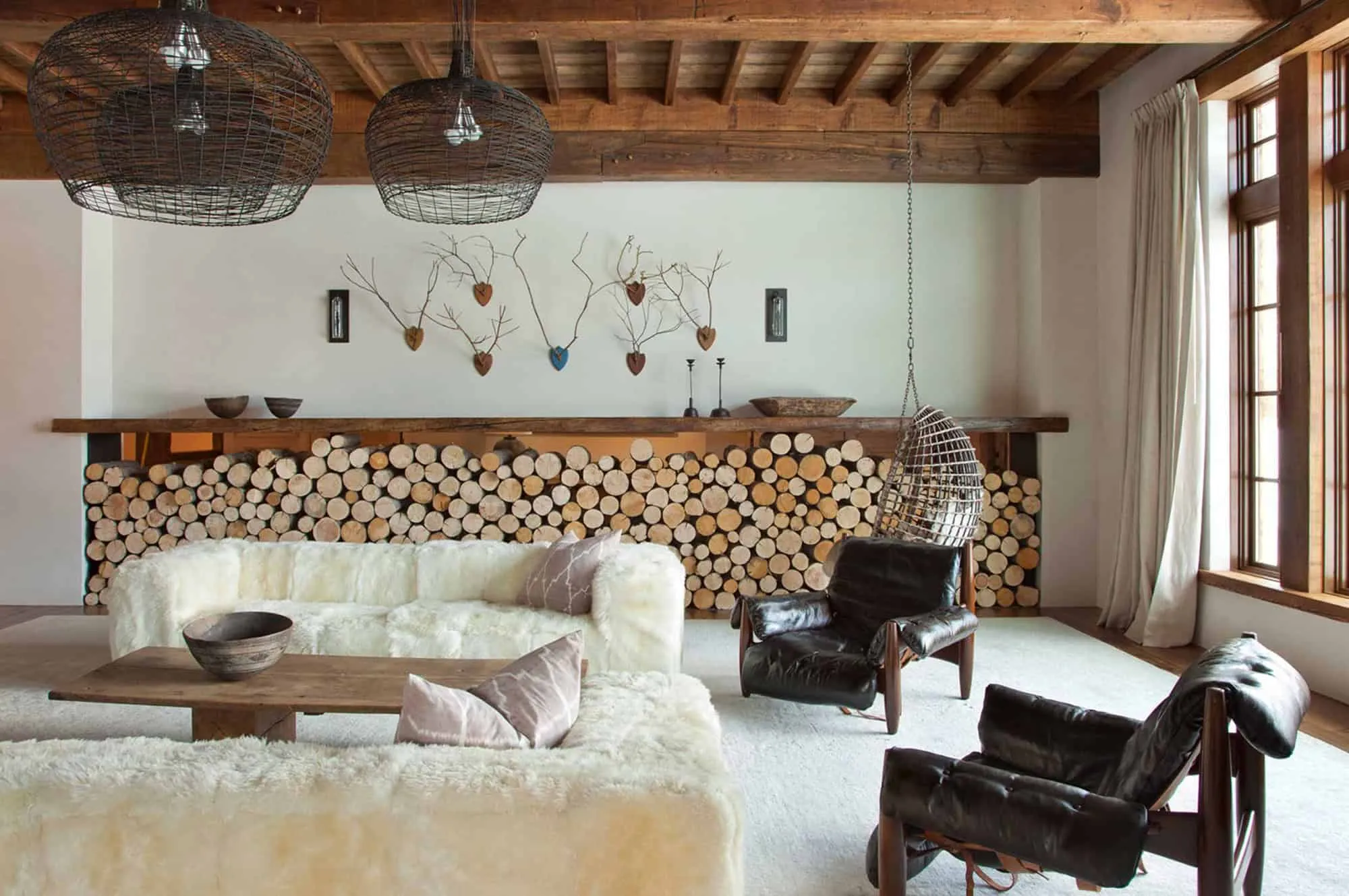 Interior Elements for Creating Rustic Style
Interior Elements for Creating Rustic Style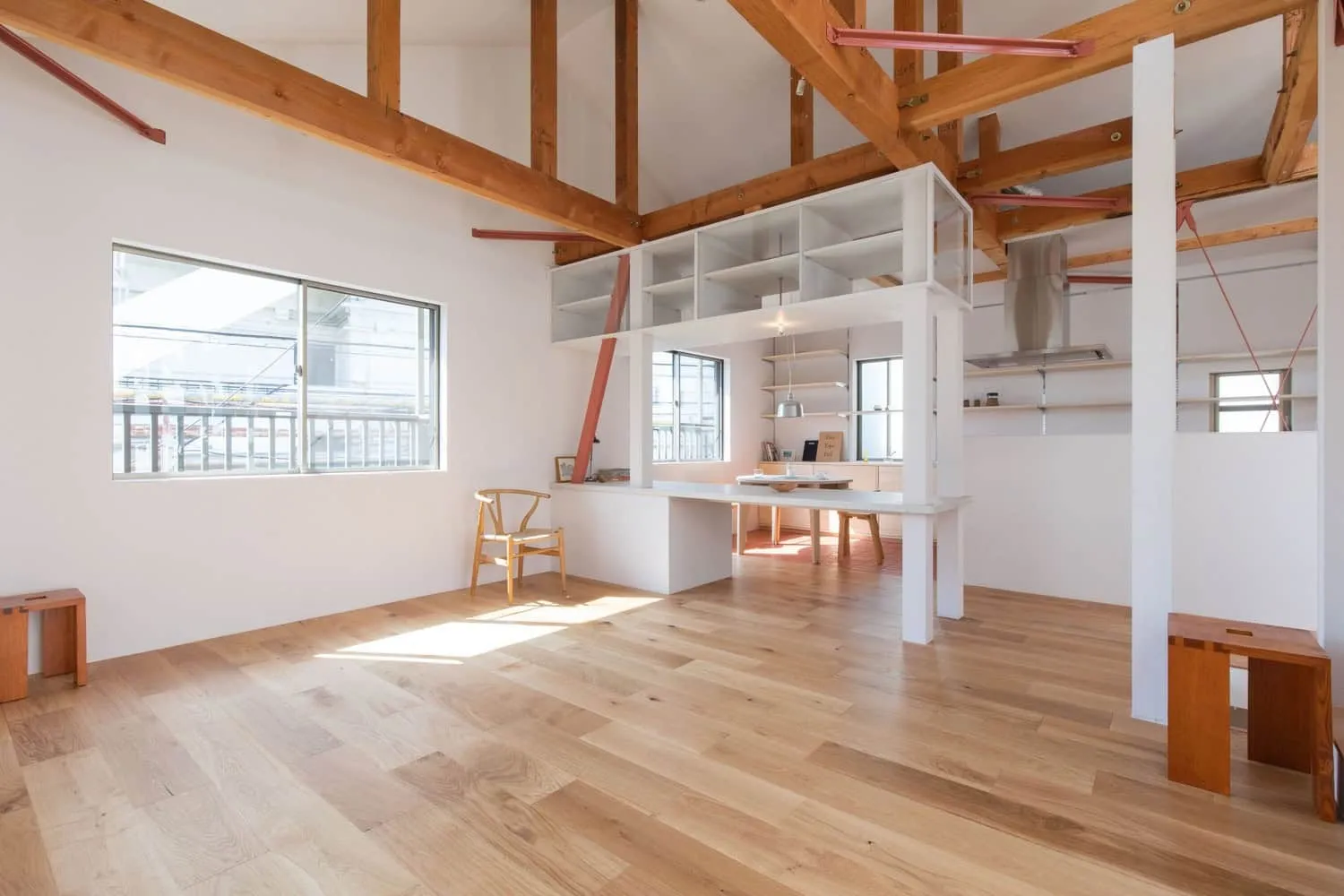 Family House Designed by Koki Sugawara Architects in Japan
Family House Designed by Koki Sugawara Architects in Japan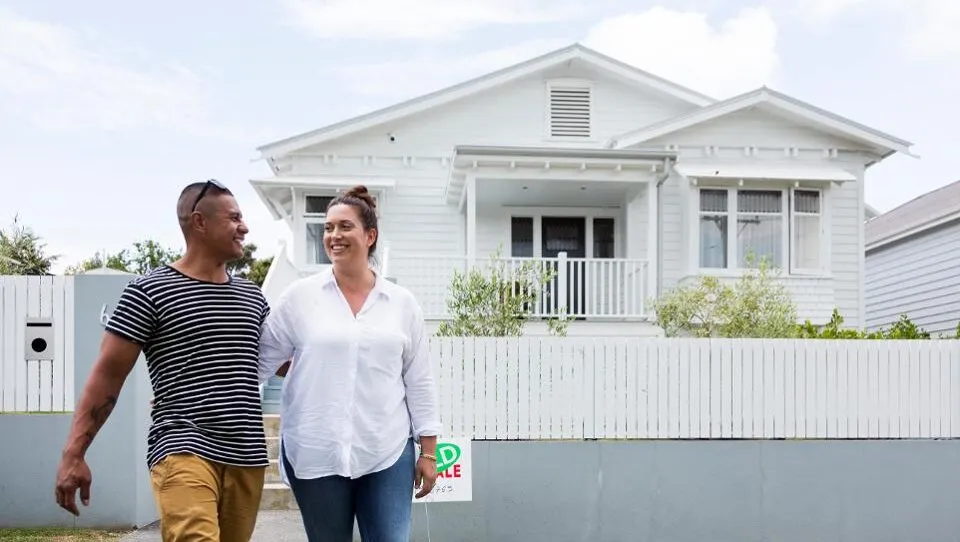 Mortgage When Refinancing
Mortgage When Refinancing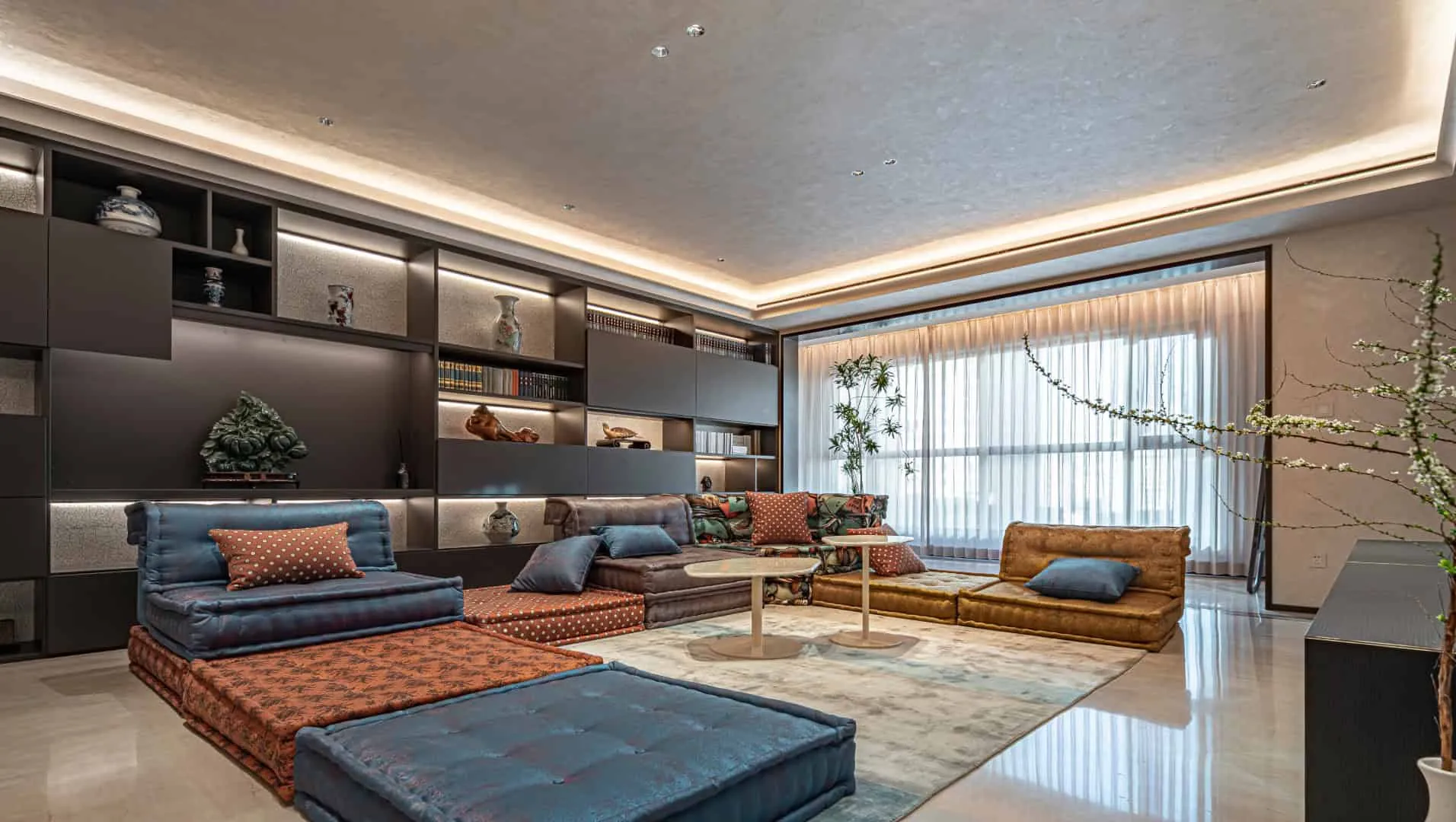 Home of Financial Elites in Beijing by Rui Design
Home of Financial Elites in Beijing by Rui Design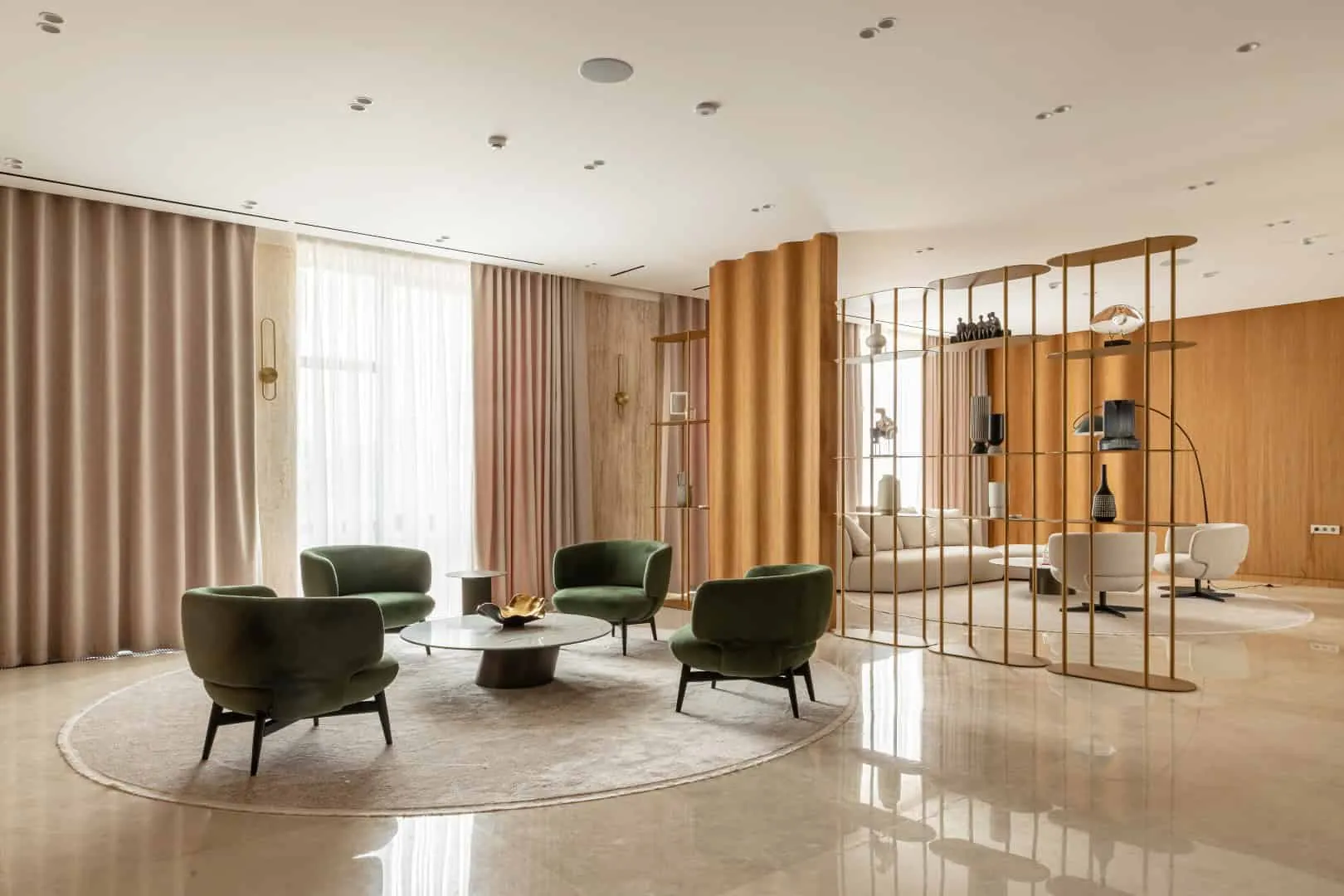 Home Office in Tashkent: Harmonious Blend of Functionality and Comfort
Home Office in Tashkent: Harmonious Blend of Functionality and Comfort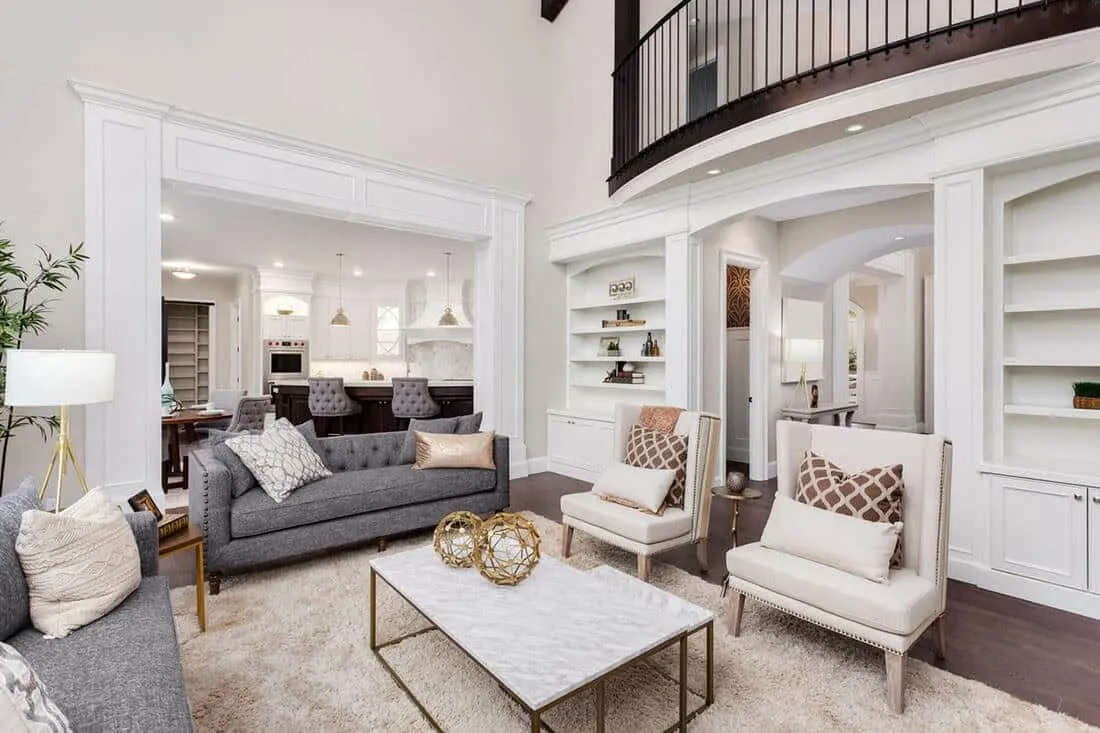 Home Renovation: Elevate Every Space from Kitchen to Balcony
Home Renovation: Elevate Every Space from Kitchen to Balcony Checklist for Home Renovation to Successfully Complete the Project
Checklist for Home Renovation to Successfully Complete the Project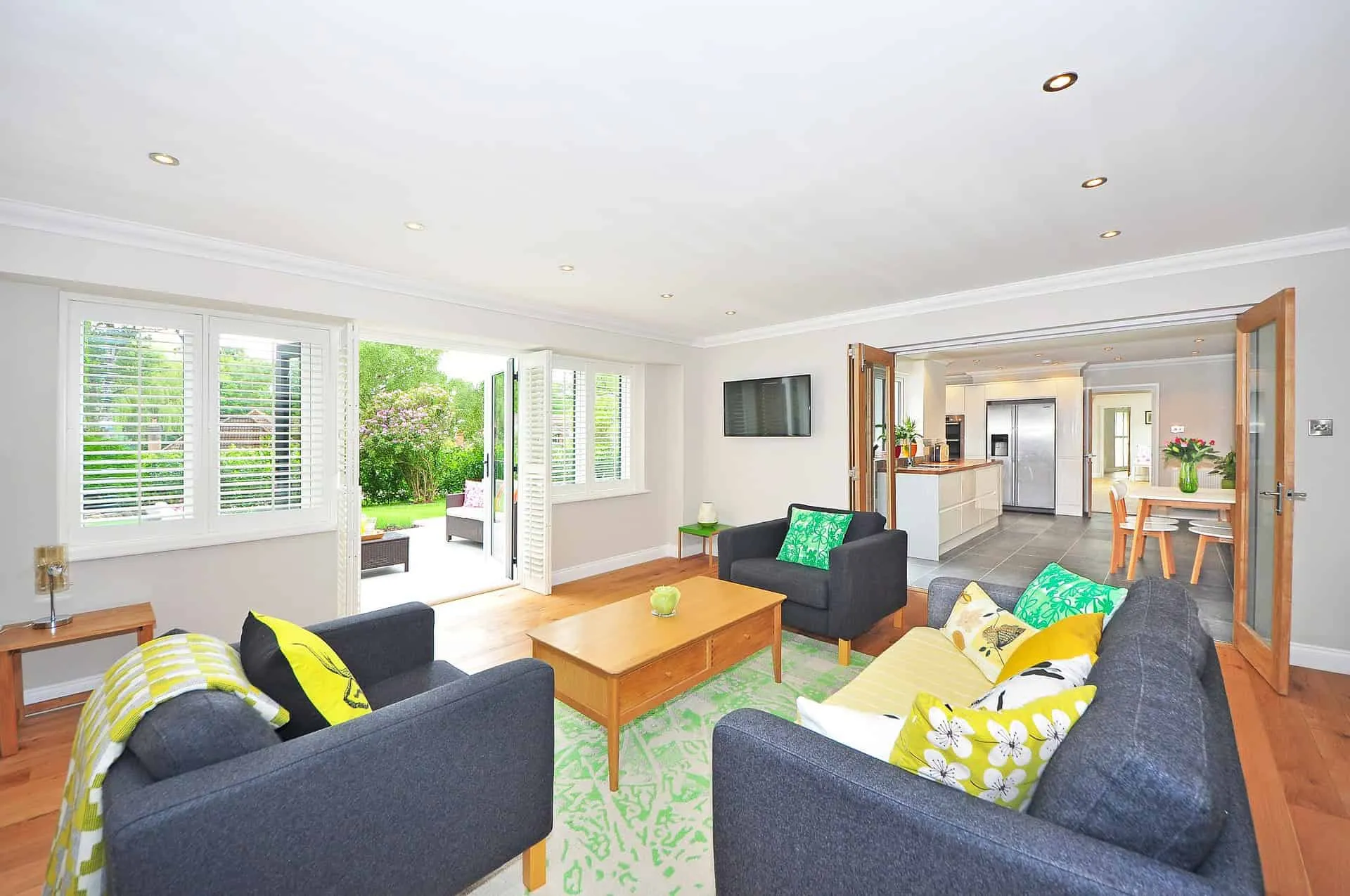 Home Staging and Interior Design Trends in 2022
Home Staging and Interior Design Trends in 2022