There can be your advertisement
300x150
House for a Brother | Estudio STGO | Funes, Argentina
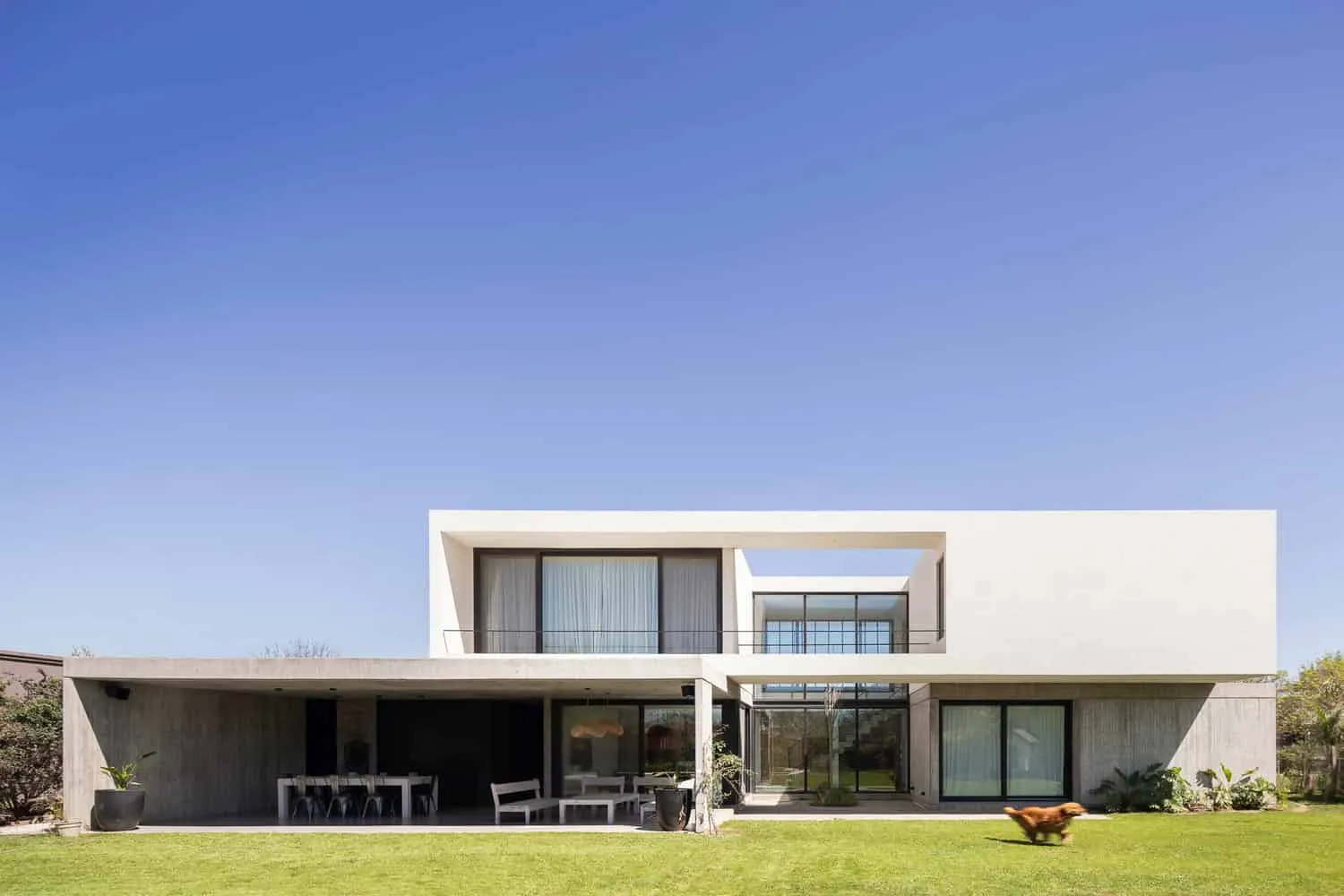
Perfect balance between togetherness and private life
Designed by Estudio STGO, the House for a Brother in Funes, Argentina reinterprets modern family living through spatial harmony and thoughtfully planned zones. Created by Andrés Acosta, the project is tailored for a young family of five seeking a home that nurtures both communication and individuality — a place where shared experiences naturally blend with moments of solitude.
Through clean geometry, warm materials and seamless transitions between interior and exterior spaces, the dwelling achieves ideal equilibrium between openness and intimacy, transforming everyday routines into rituals of comfort and belonging.
Three distinct zones: unity through separation
The architectural concept is organized into three interconnected zones, each fulfilling its emotional and functional role.
Central family block
The heart of the home includes the kitchen, dining room, gallery, and garden, serving as a vibrant social core. Natural light flows through large windows, connecting interiors with the abundance of outdoor natural surroundings. The open layout encourages family interaction while maintaining visual continuity across all main living areas.
Guest zone and multi-purpose room
Nearby but distinctly separated from the family area, this section includes a living room and a flexible space for play or study. Designed for both relaxation and focus, it acts as a quiet buffer space — ideal for guests, creative activities or moments of retreat from household activity.
Private sanctuary
Dedicated to rest and detachment, the private zone contains family bedrooms. Each room opens outward, creating a smooth dialogue between inner tranquility and natural light. The project ensures acoustic and visual privacy, allowing each family member to enjoy their cozy corner.
Architectural features and spatial flow
The family zone serves as the structural and emotional center of the home. Easy movement between public and private blocks is facilitated while maintaining clear spatial hierarchies that support connection. Large sliding doors blur the boundaries between interior and exterior, turning the gallery and garden into natural extensions of living space.
The materiality of the house expresses elegant simplicity:
Concrete and wood form a palette reflecting the balance between strength and warmth.
Carefully crafted openings offer views of the sky and garden, enhancing a sense of spatial continuity.
Thoughtful lighting accentuates textures and shadows, creating a rhythm that changes throughout the day.
A house designed for family life
The House for a Brother embodies Estudio STGO's belief that architecture should respond to the emotional and functional needs of life. It is a house designed for growth, where flexible spaces adapt to the changing rhythms of family life.
From morning routines in the sunlit kitchen to evening moments on the terrace or in solitude, the home's architecture encourages a lifestyle of connection, comfort and balance.
With the House for a Brother, Estudio STGO created more than just housing — it is a portrait of family life in architectural form. By intertwining zones of togetherness and solitude, the house reflects a deep understanding of human relationships and the spaces that support them.
This is architecture in its most intimate and thoughtful forms: warm, purposeful and deeply human.
 Photos © Ramiro Sosa
Photos © Ramiro Sosa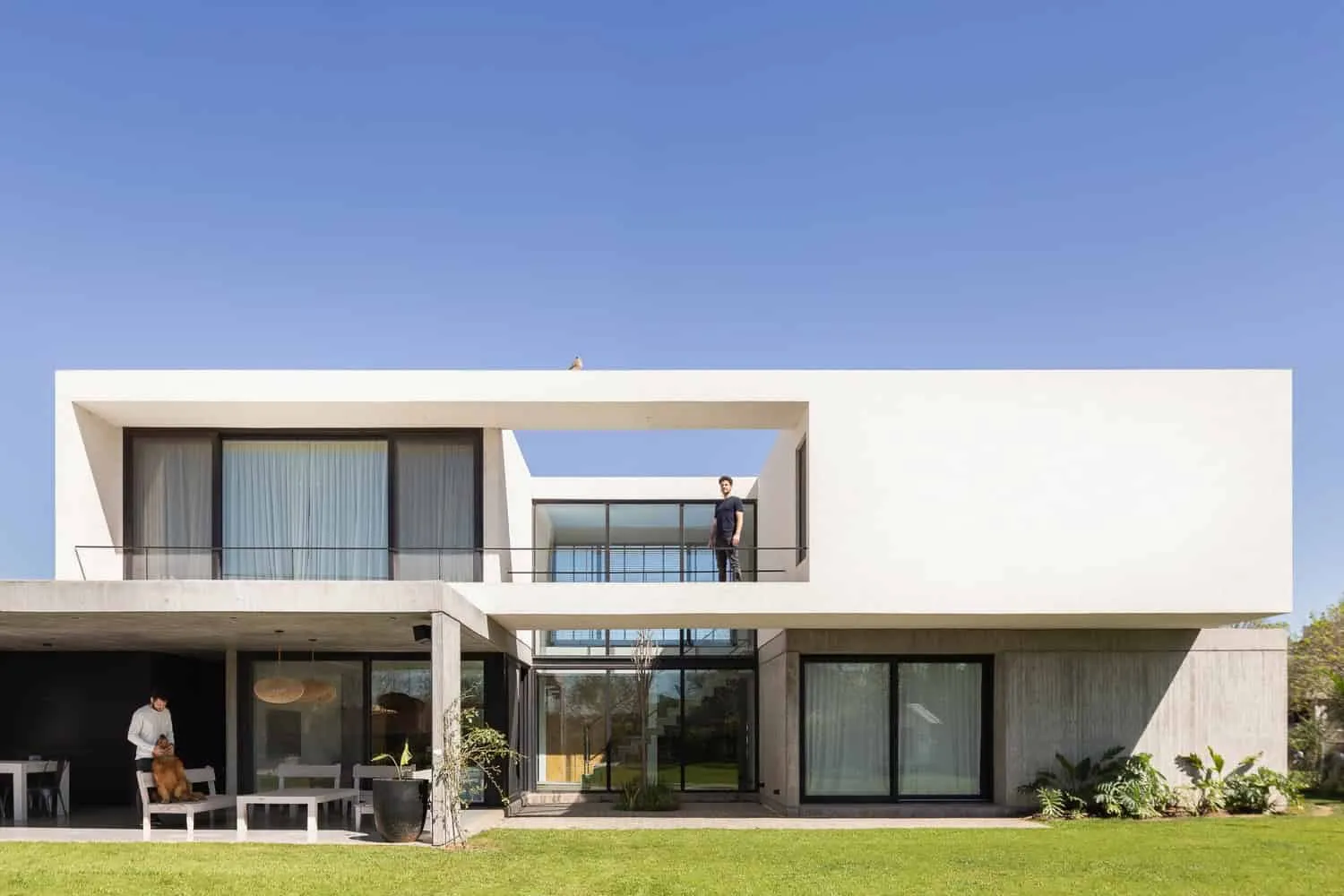 Photos © Ramiro Sosa
Photos © Ramiro Sosa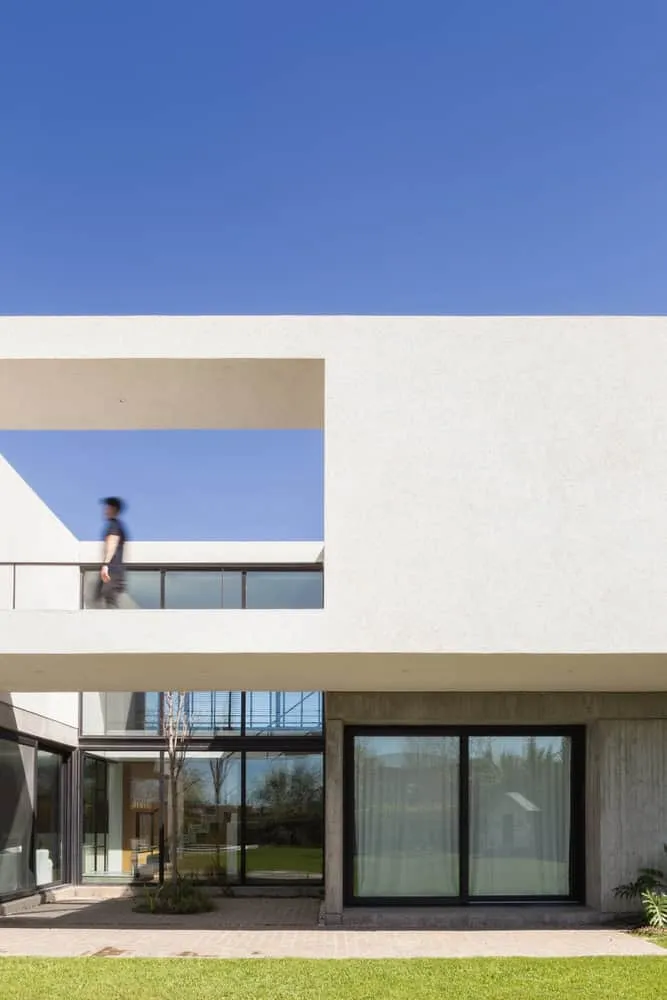 Photos © Ramiro Sosa
Photos © Ramiro Sosa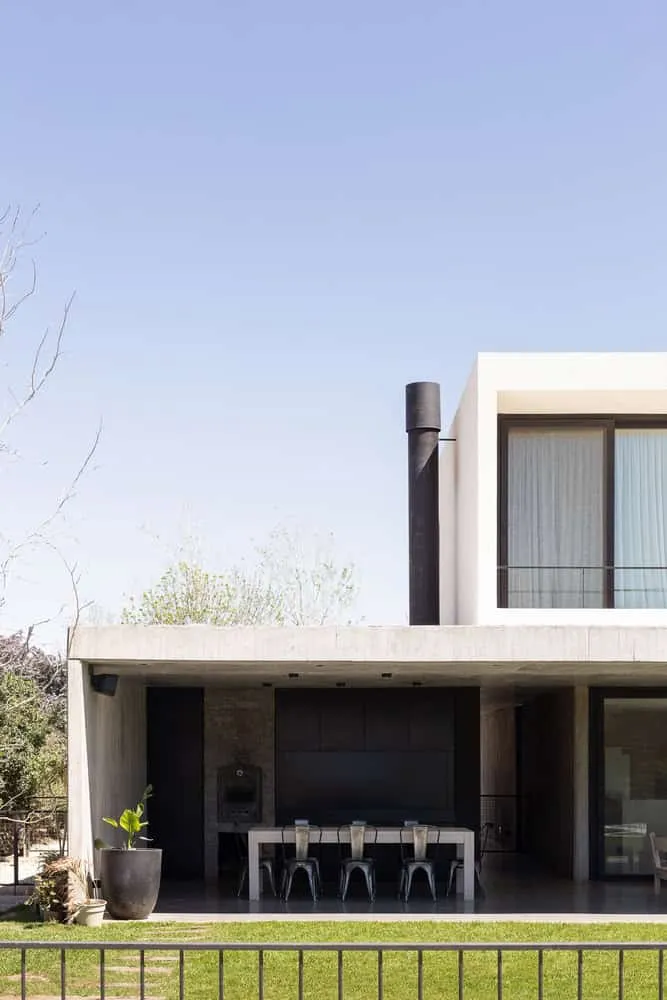 Photos © Ramiro Sosa
Photos © Ramiro Sosa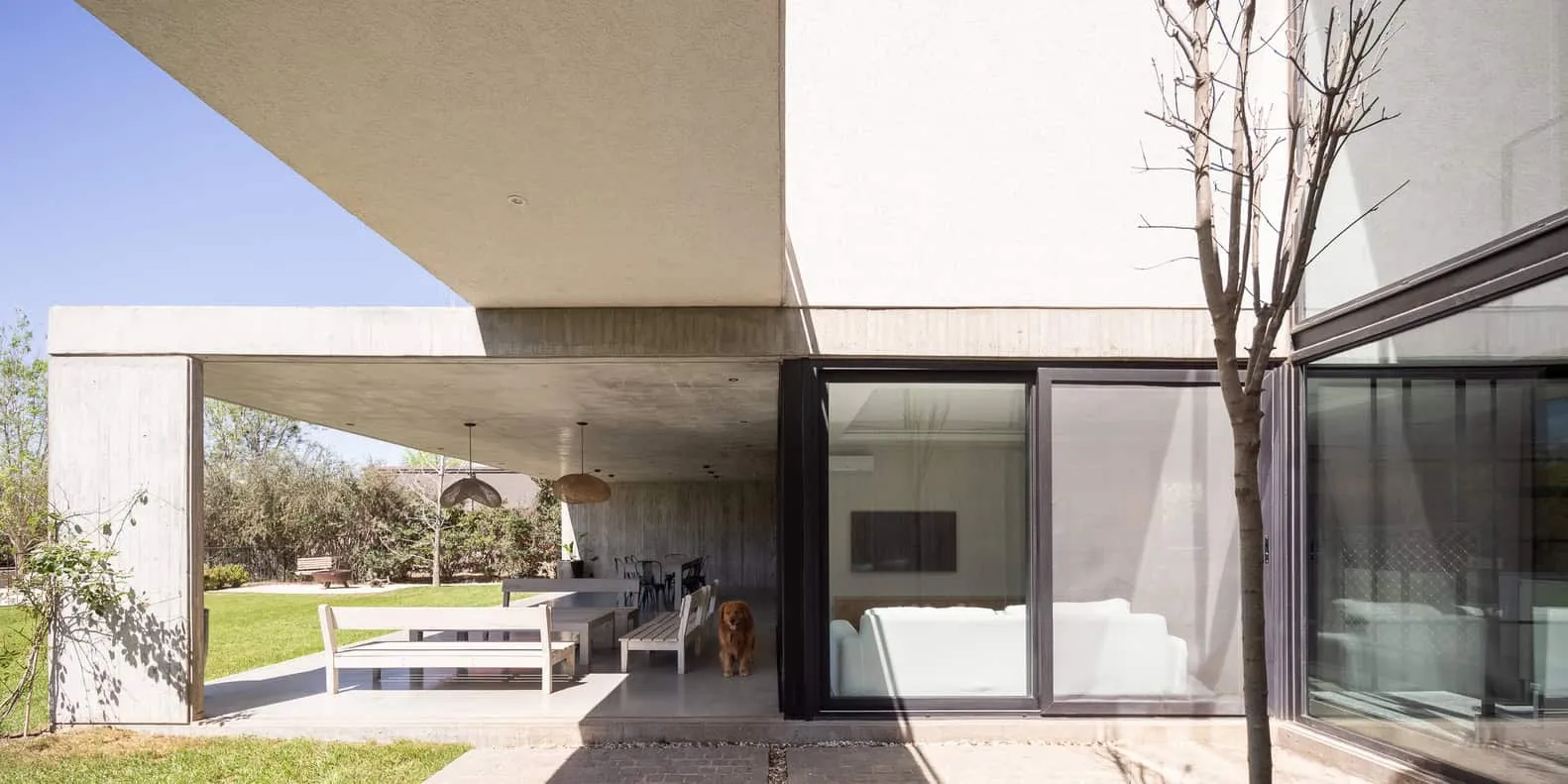 Photos © Ramiro Sosa
Photos © Ramiro Sosa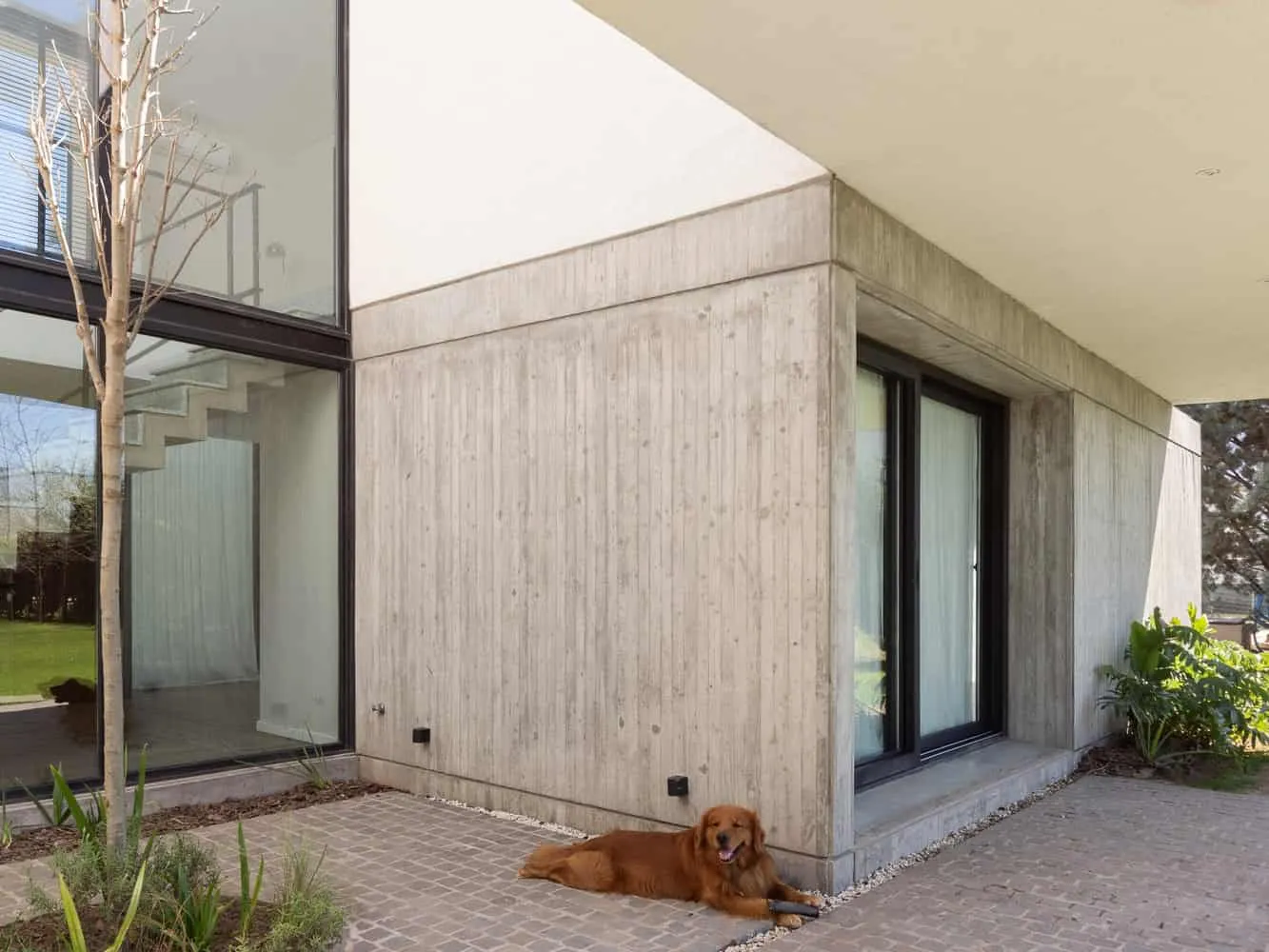 Photos © Ramiro Sosa
Photos © Ramiro Sosa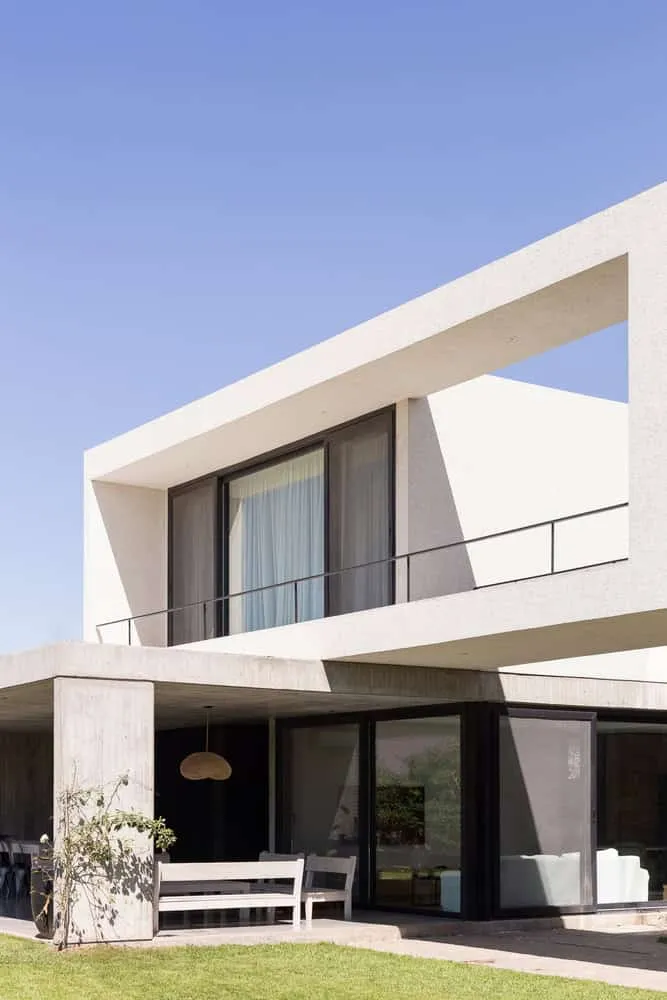 Photos © Ramiro Sosa
Photos © Ramiro Sosa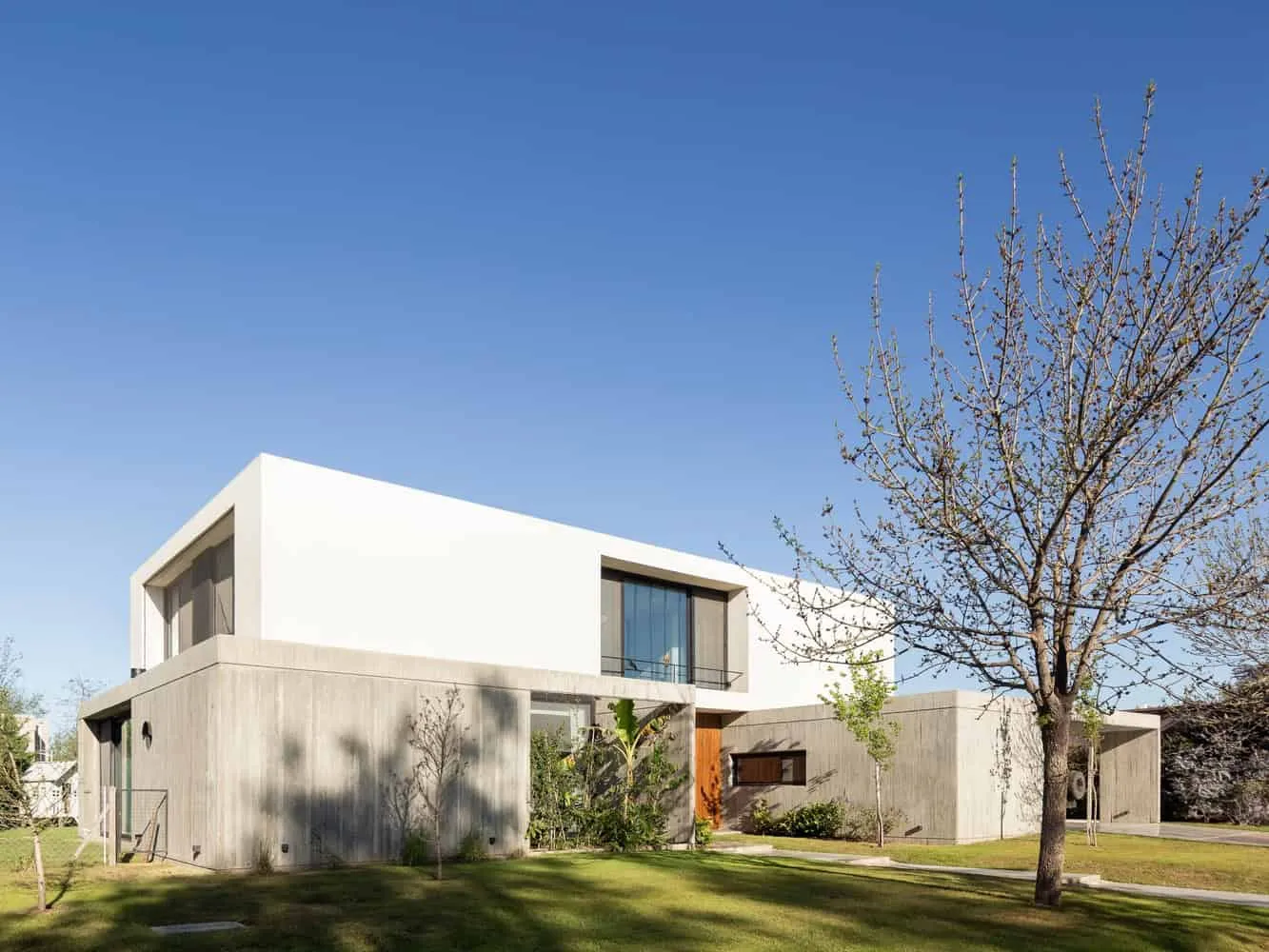 Photos © Ramiro Sosa
Photos © Ramiro Sosa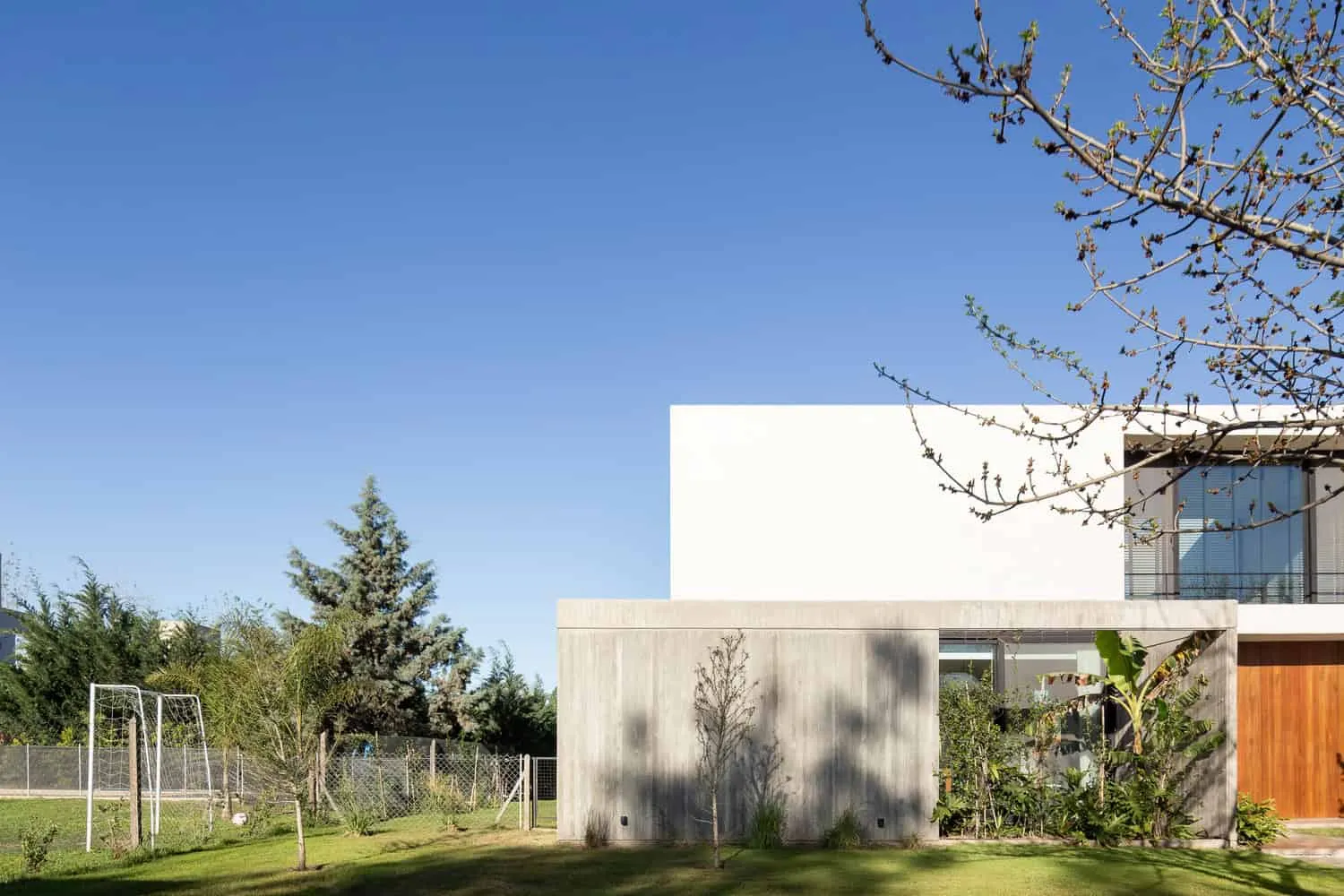 Photos © Ramiro Sosa
Photos © Ramiro Sosa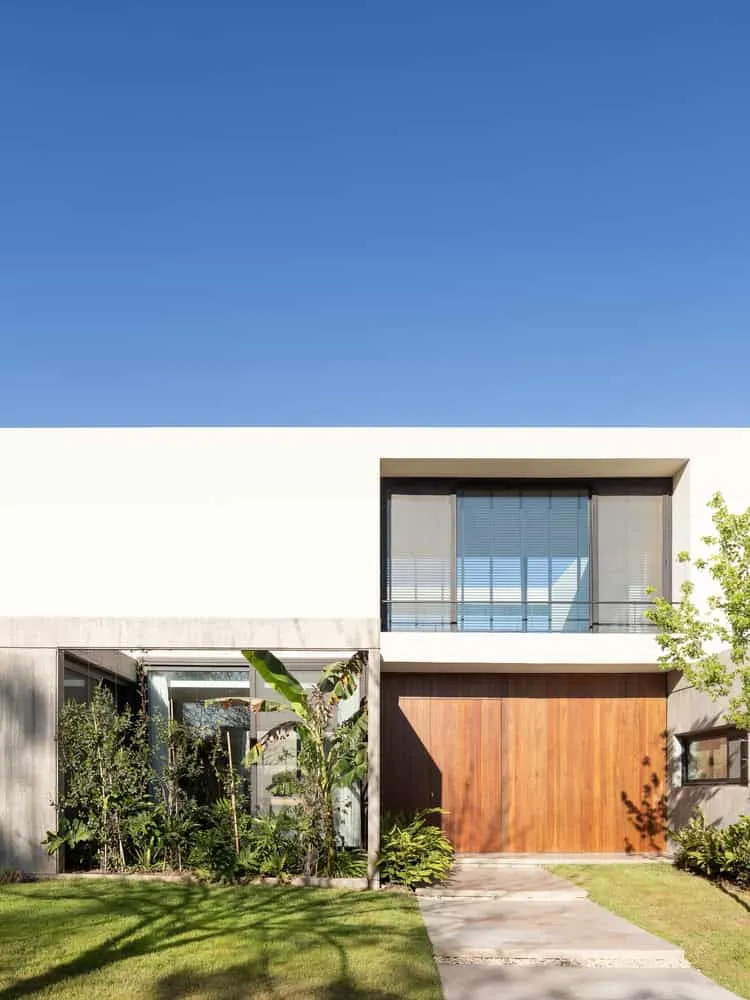 Photos © Ramiro Sosa
Photos © Ramiro Sosa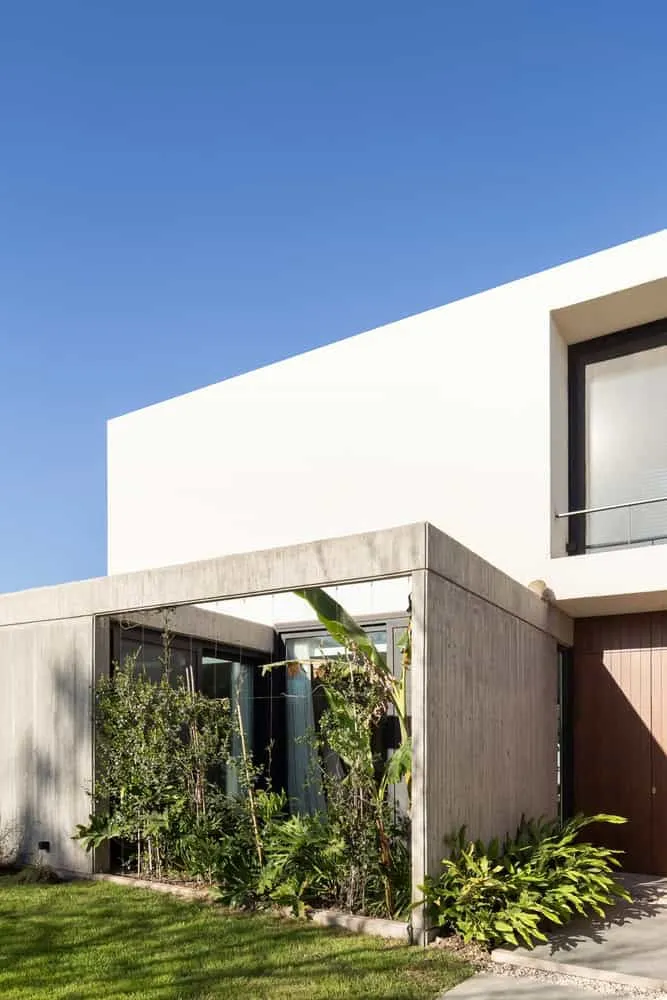 Photos © Ramiro Sosa
Photos © Ramiro Sosa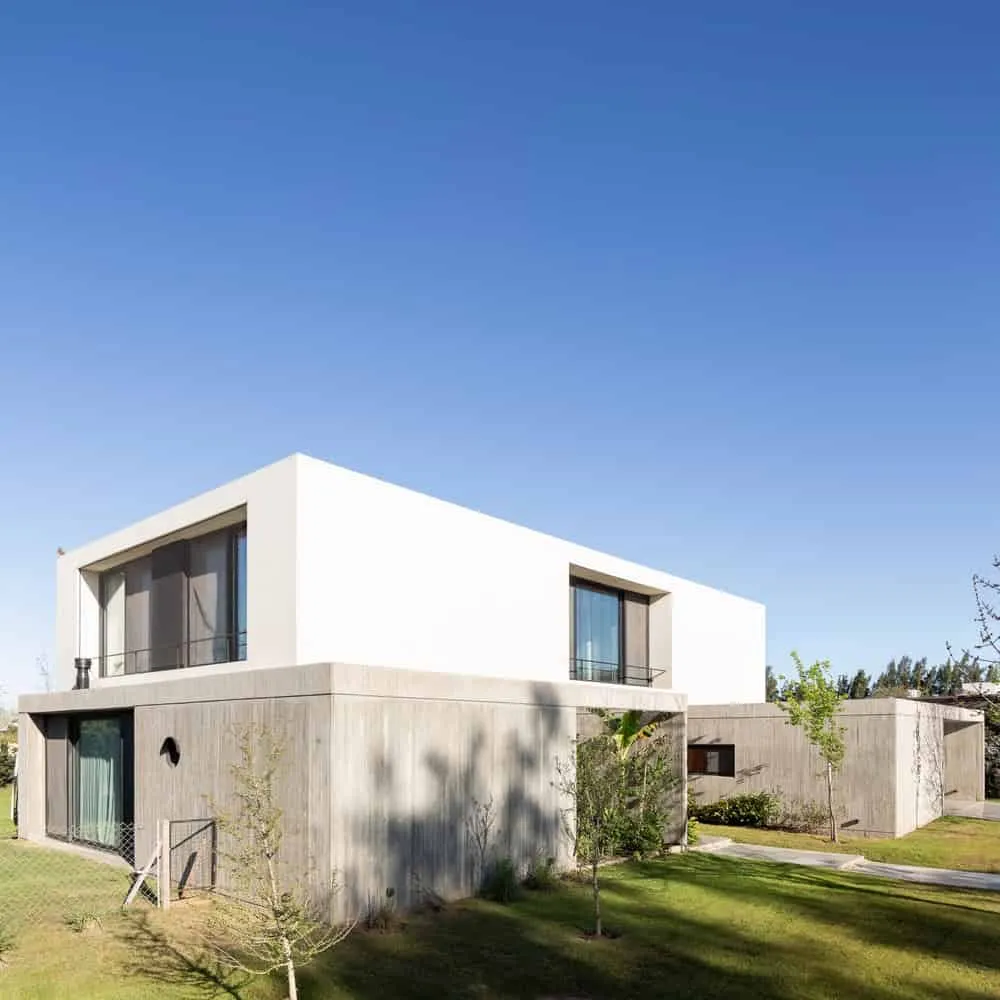 Photos © Ramiro Sosa
Photos © Ramiro Sosa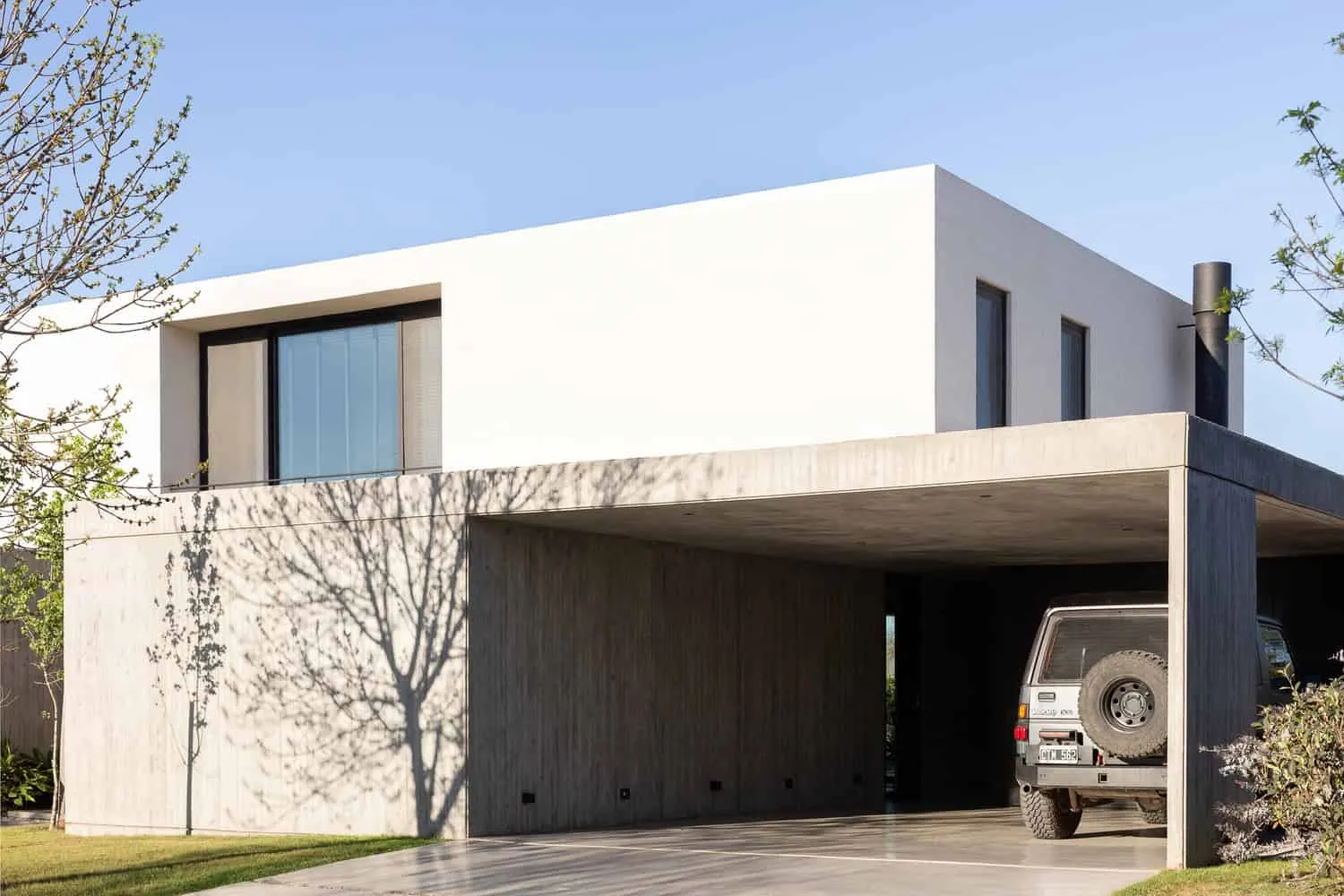 Photos © Ramiro Sosa
Photos © Ramiro Sosa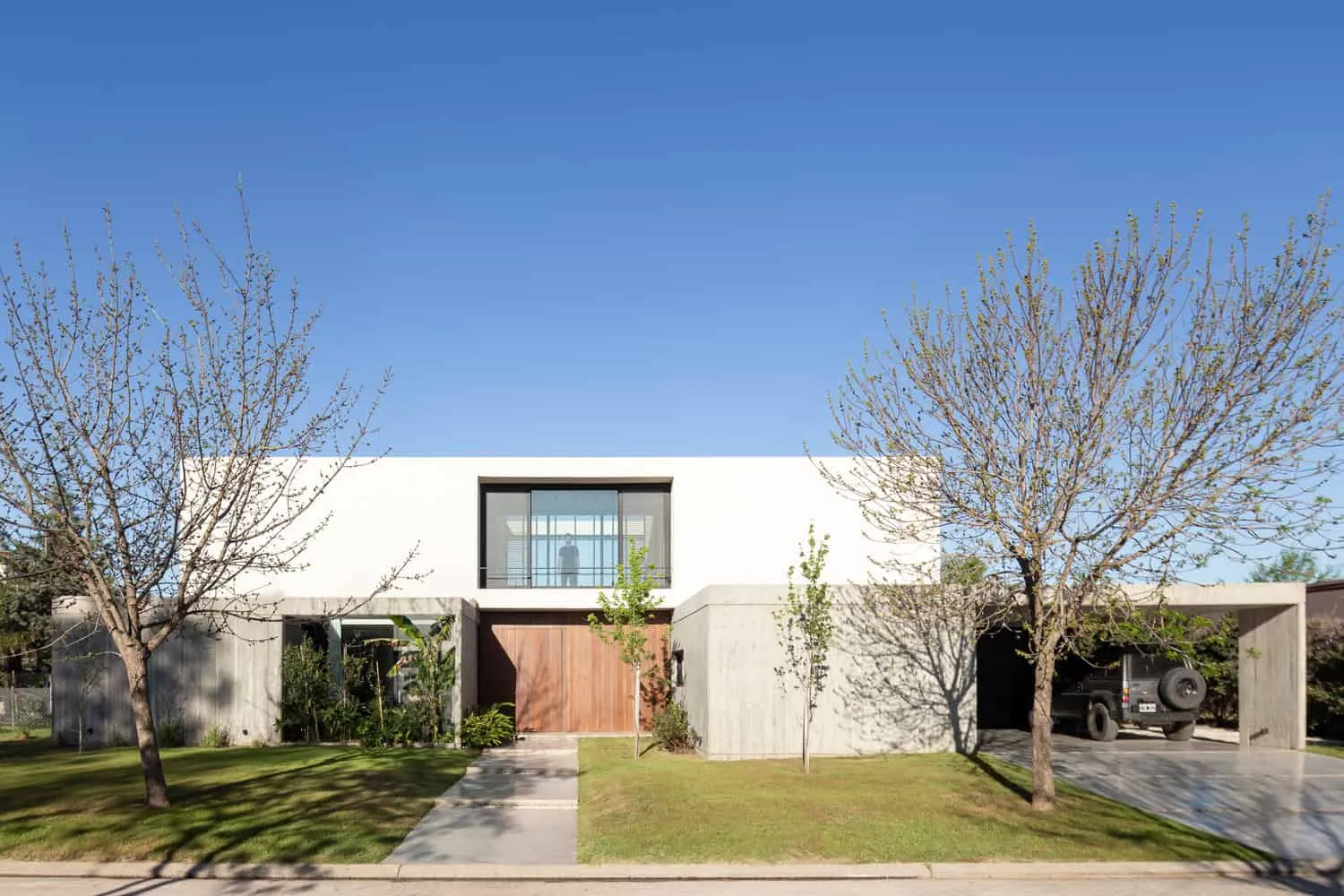 Photos © Ramiro Sosa
Photos © Ramiro Sosa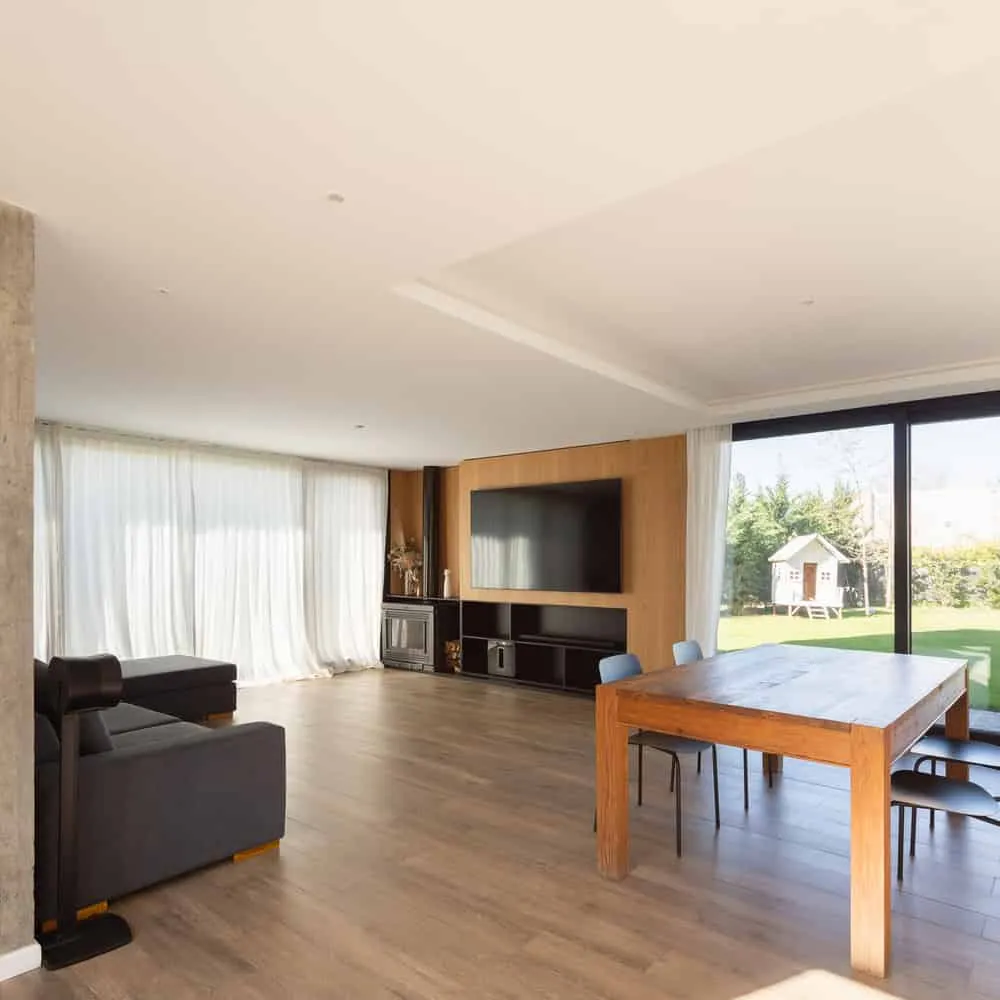 Photos © Ramiro Sosa
Photos © Ramiro Sosa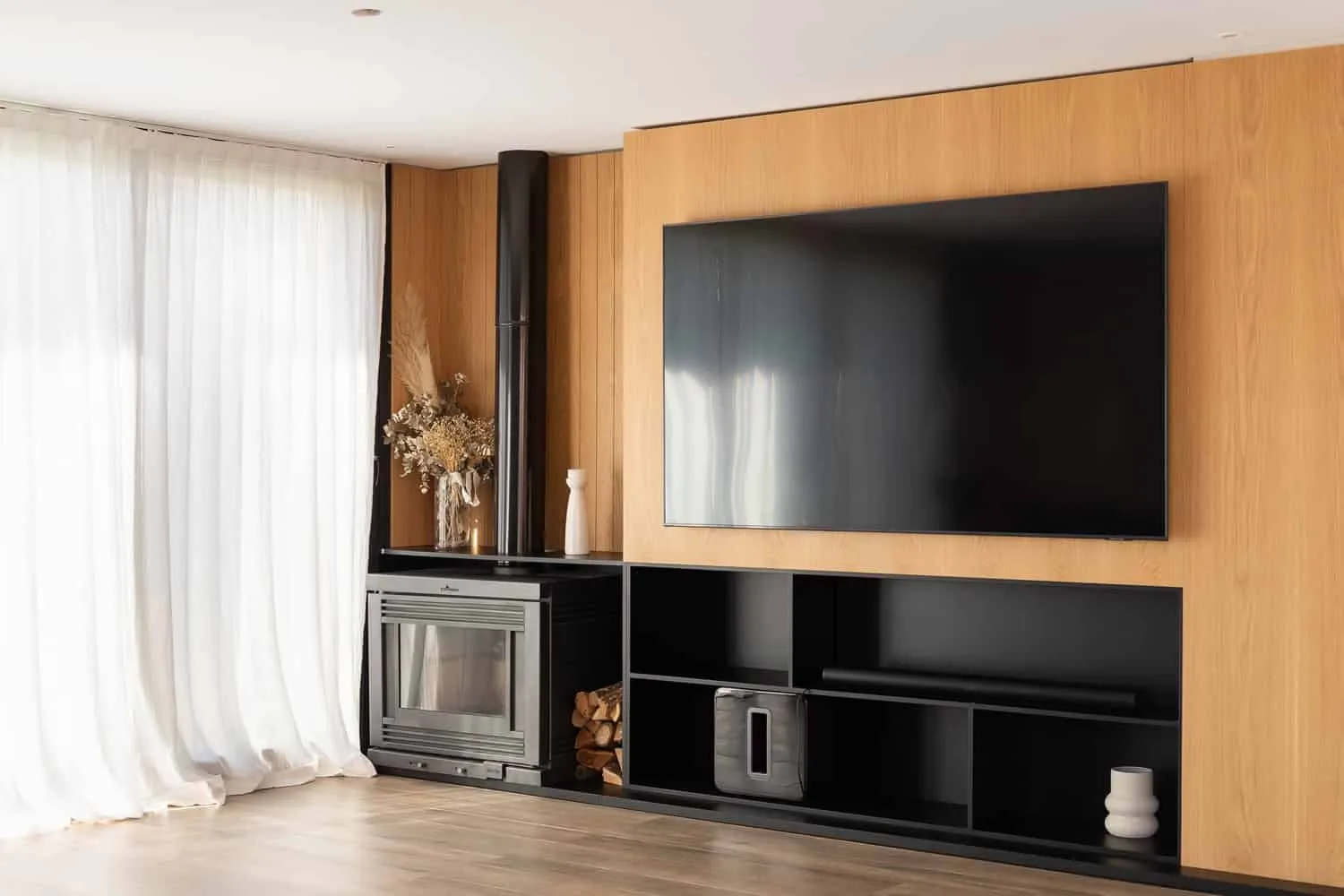 Photos © Ramiro Sosa
Photos © Ramiro Sosa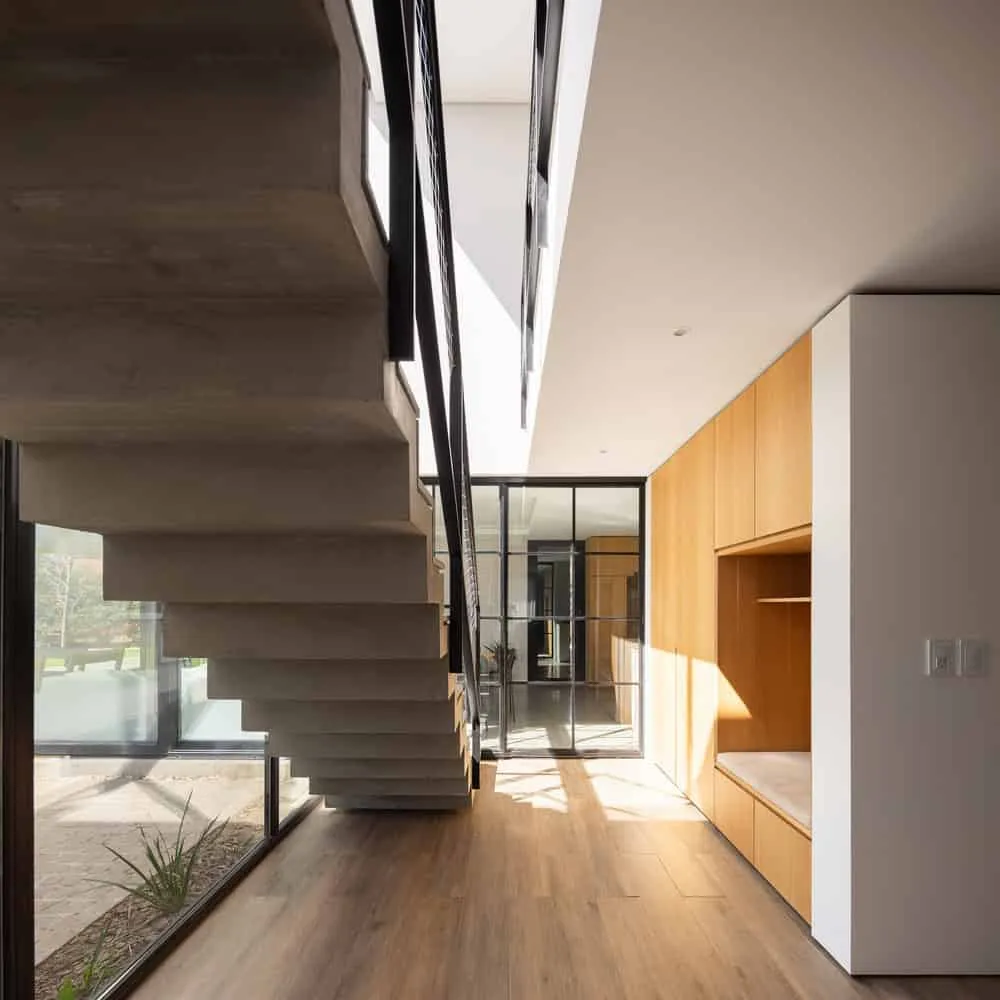 Photos © Ramiro Sosa
Photos © Ramiro Sosa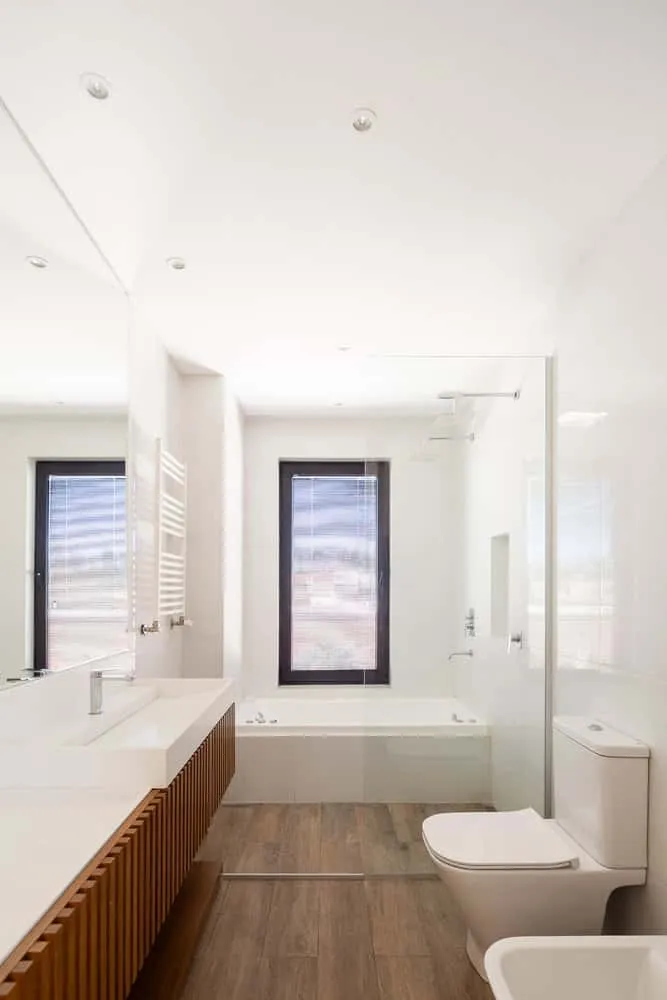 Photos © Ramiro Sosa
Photos © Ramiro Sosa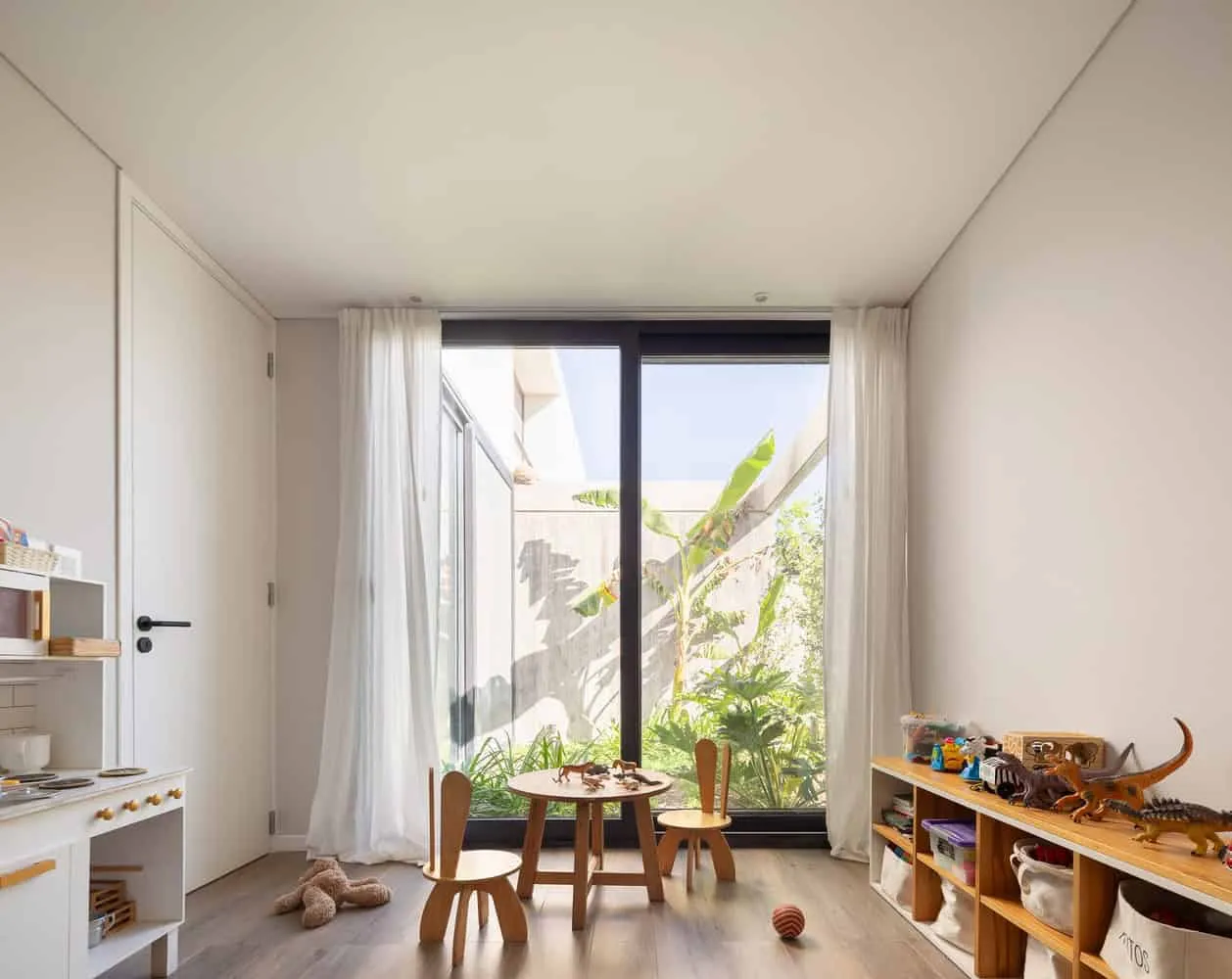 Photos © Ramiro Sosa
Photos © Ramiro Sosa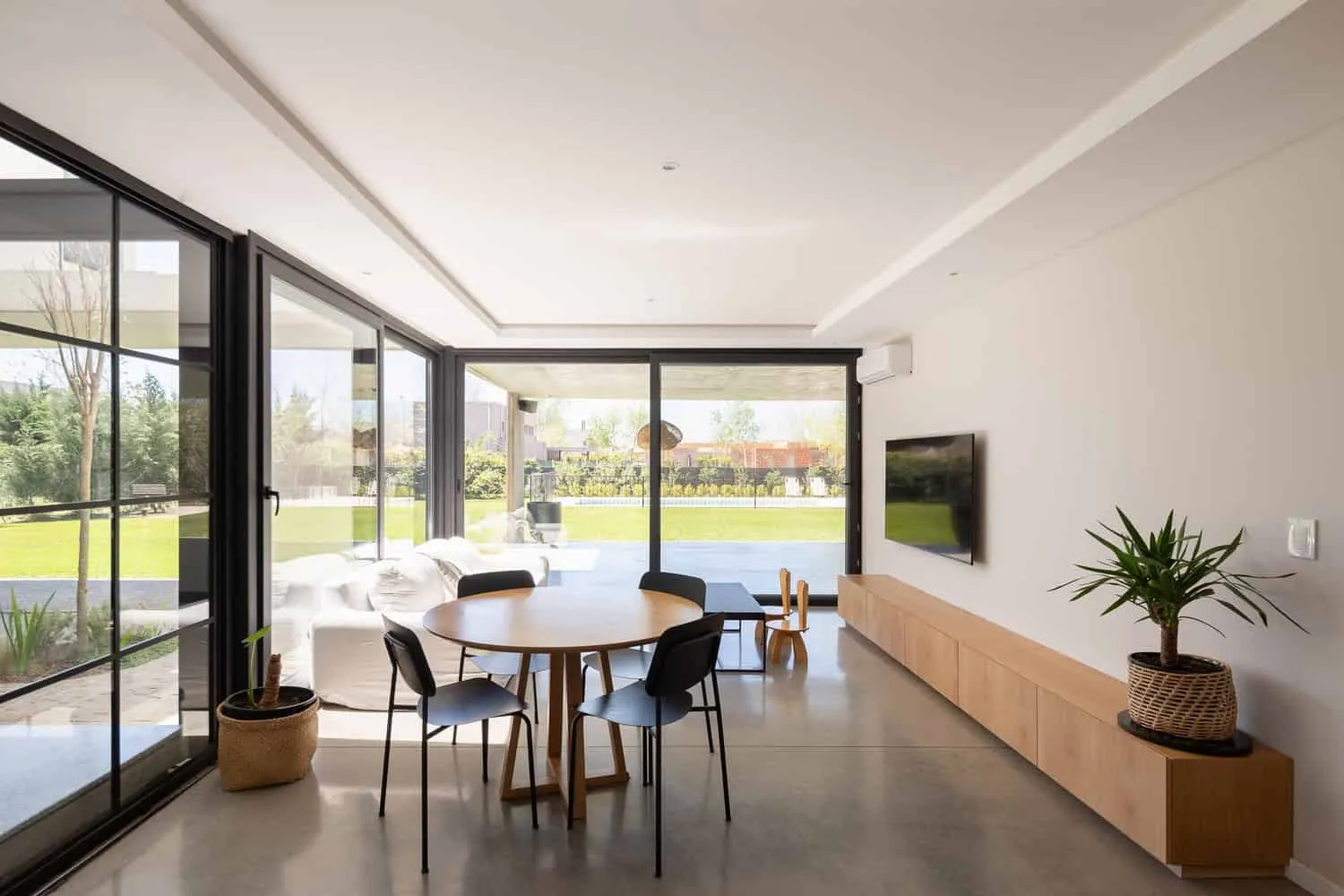 Photos © Ramiro Sosa
Photos © Ramiro Sosa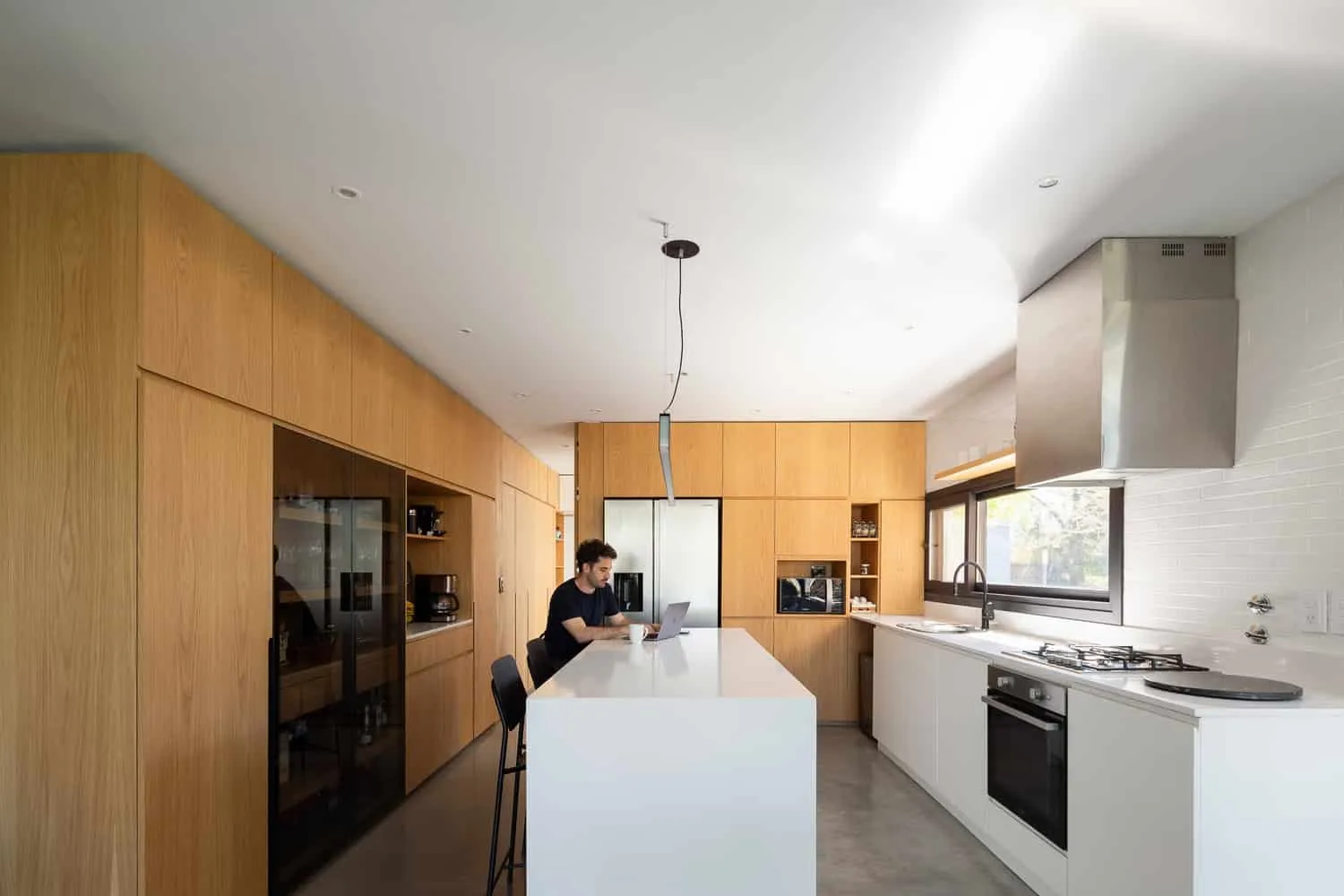 Photos © Ramiro Sosa
Photos © Ramiro Sosa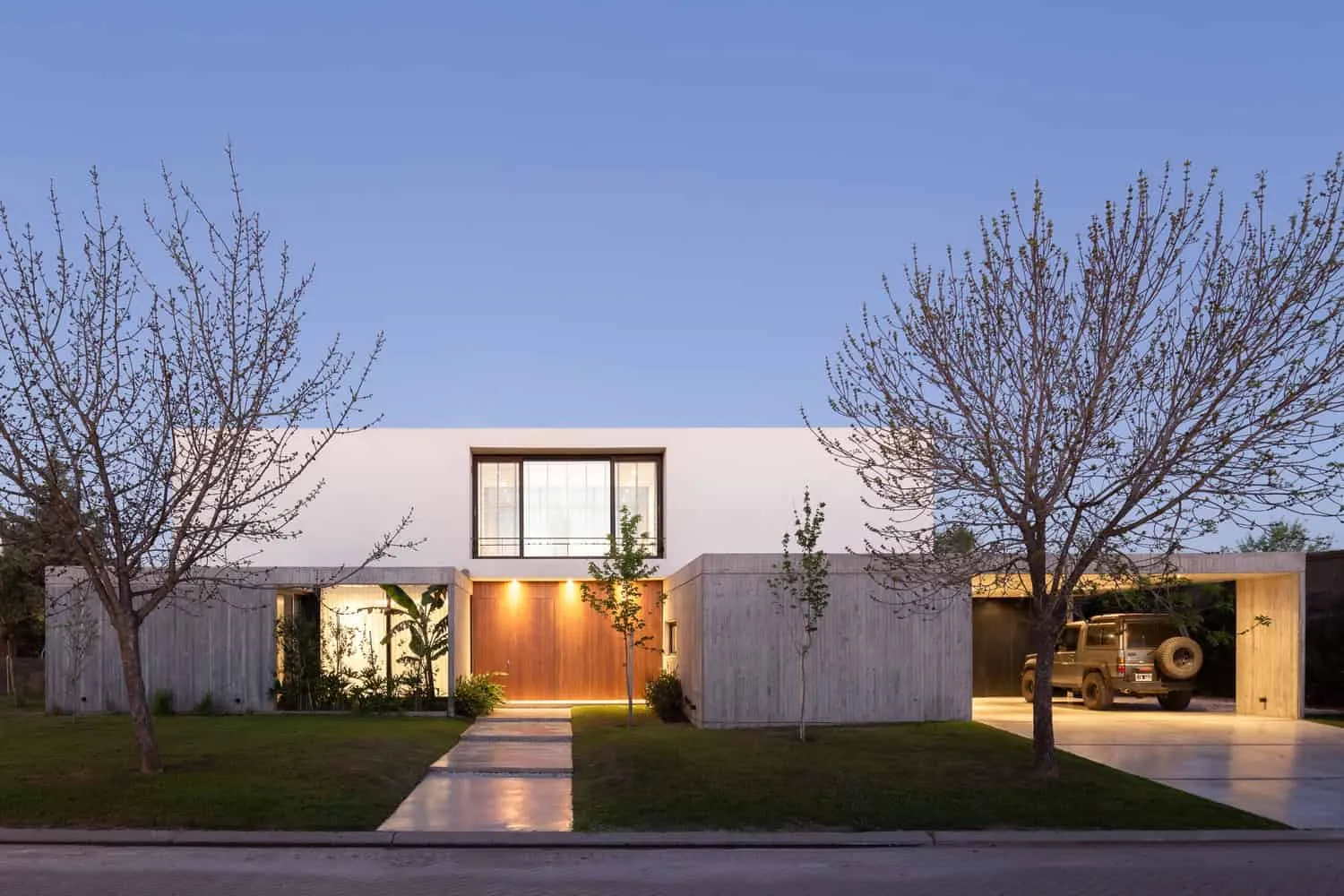 Photos © Ramiro Sosa
Photos © Ramiro SosaMore articles:
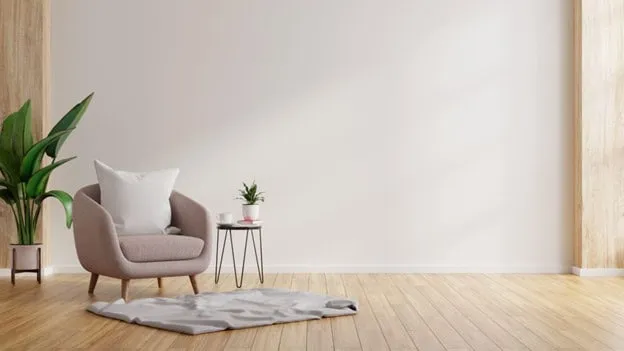 Basic Home Design Principles for Weather Protection
Basic Home Design Principles for Weather Protection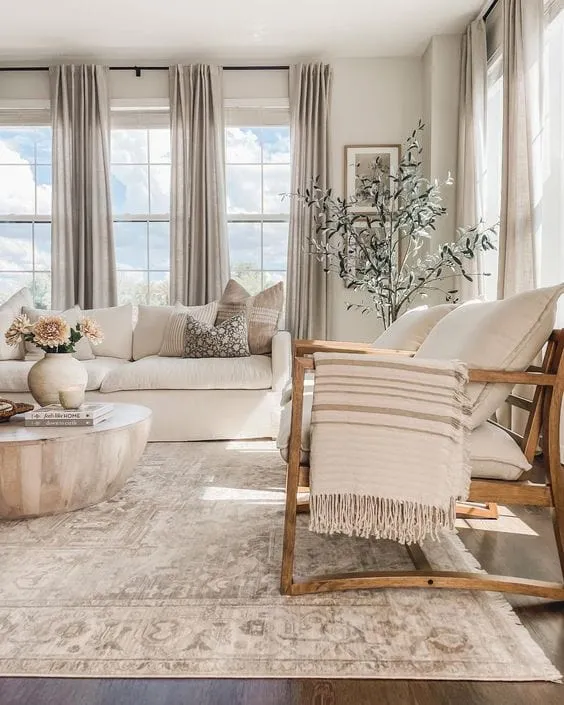 Interior Design for Women Who Know What They Want
Interior Design for Women Who Know What They Want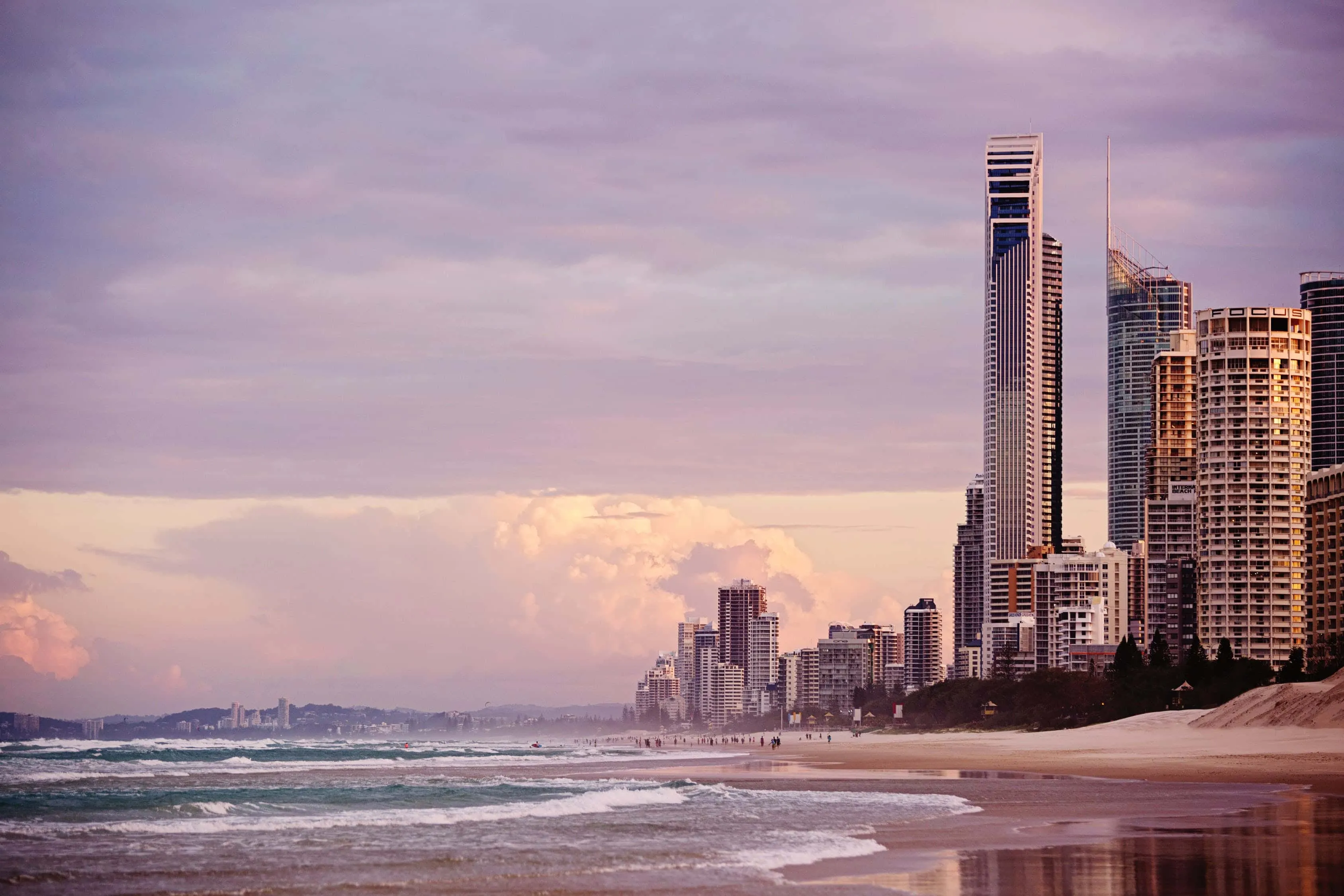 House Design for Queensland's Warm Climate
House Design for Queensland's Warm Climate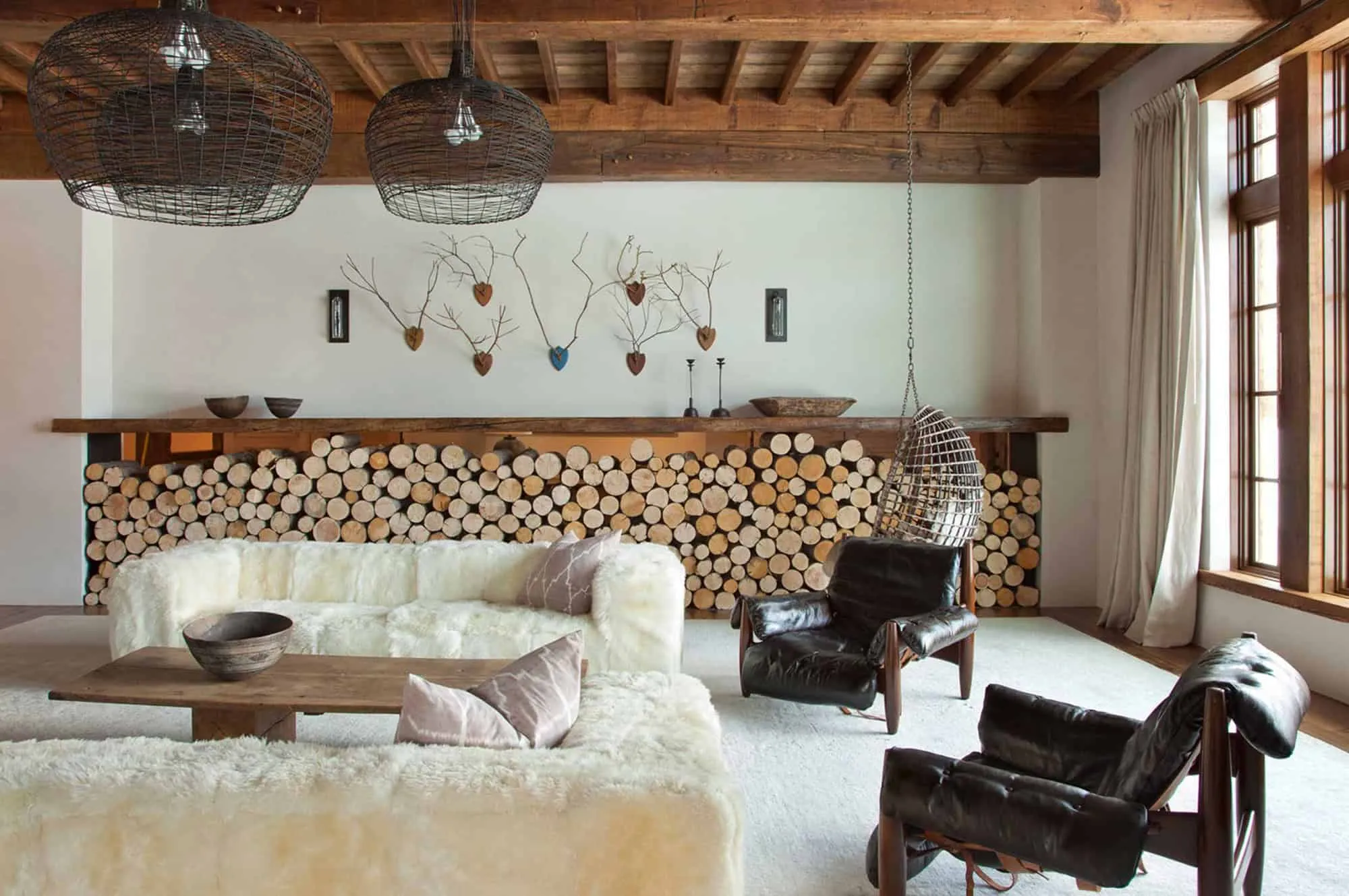 Interior Elements for Creating Rustic Style
Interior Elements for Creating Rustic Style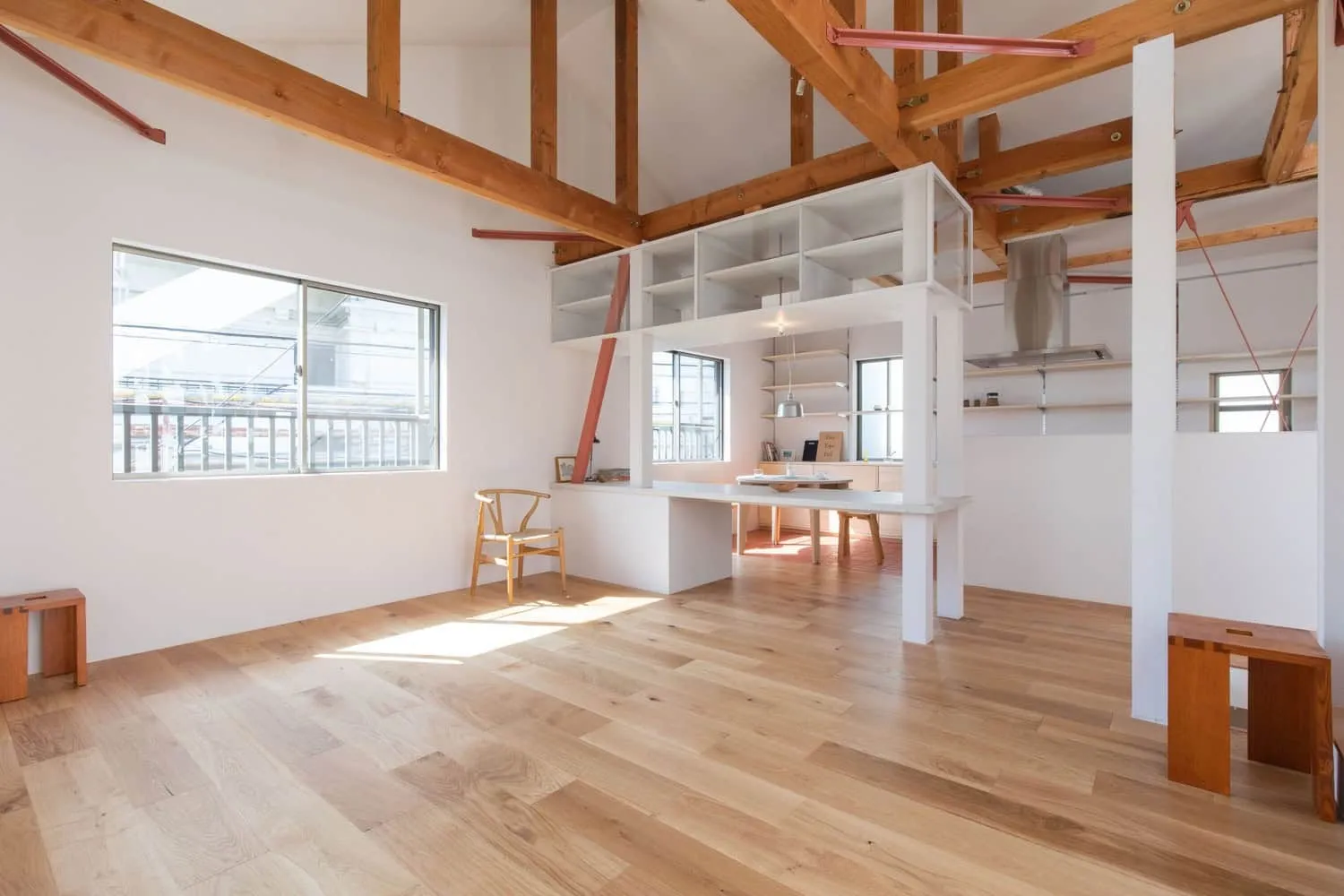 Family House Designed by Koki Sugawara Architects in Japan
Family House Designed by Koki Sugawara Architects in Japan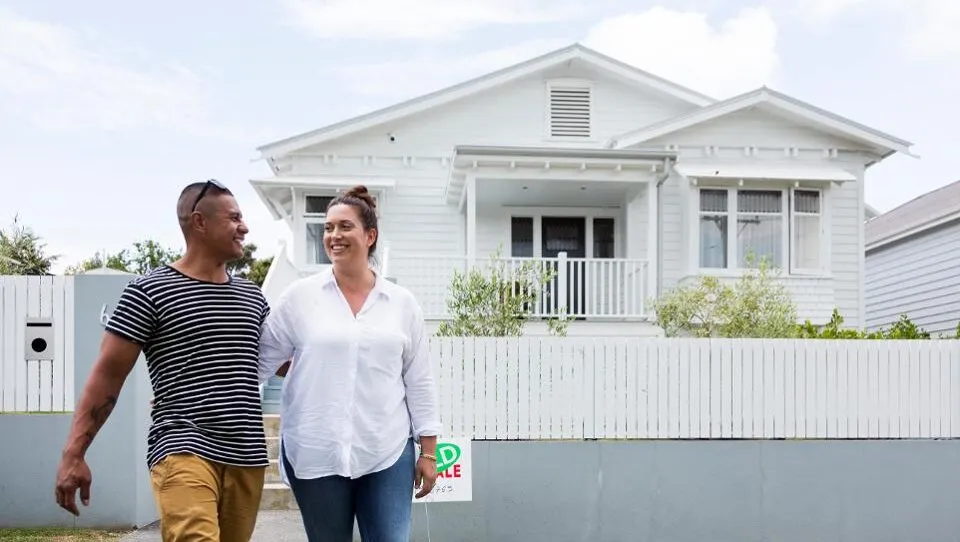 Mortgage When Refinancing
Mortgage When Refinancing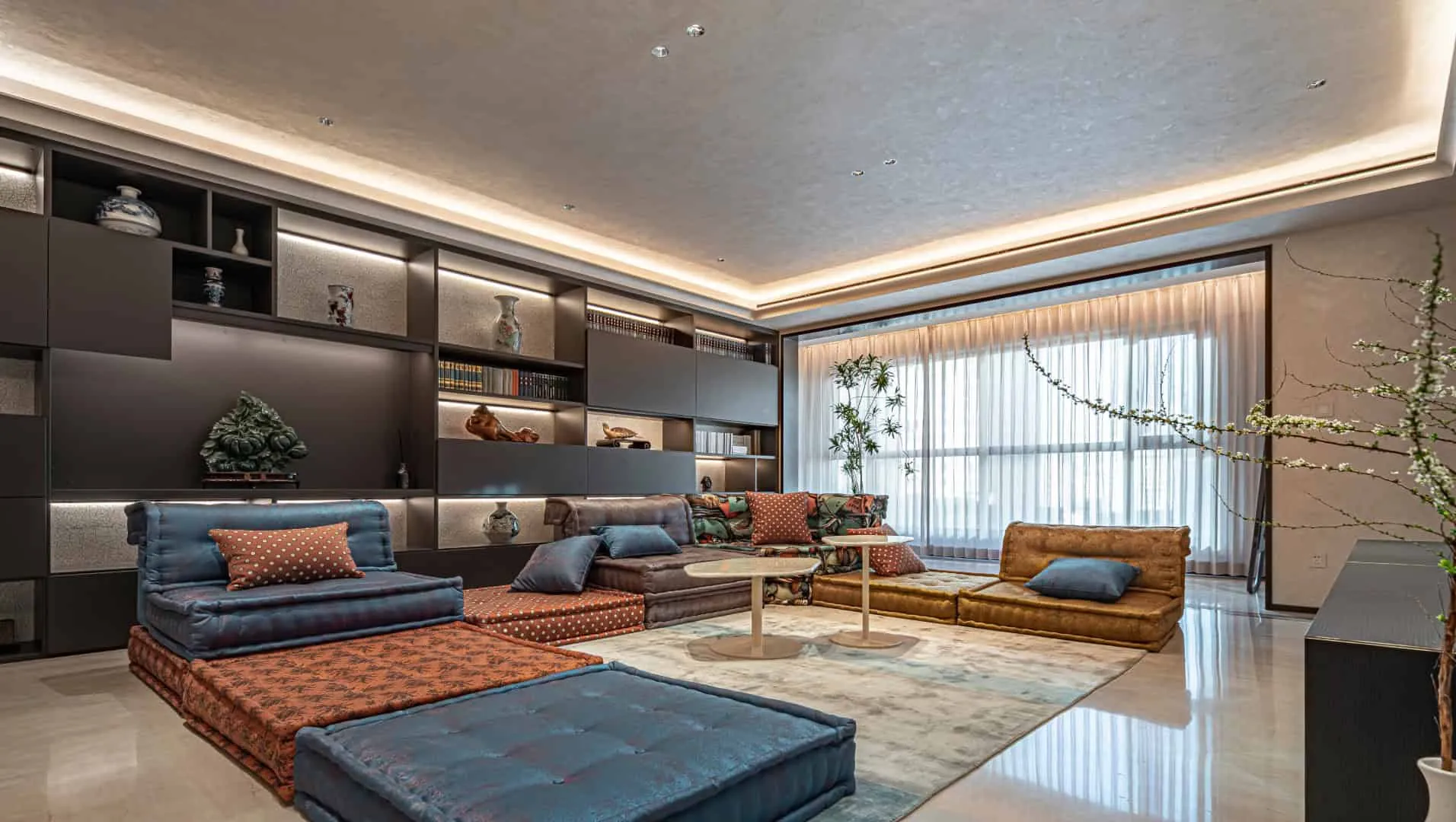 Home of Financial Elites in Beijing by Rui Design
Home of Financial Elites in Beijing by Rui Design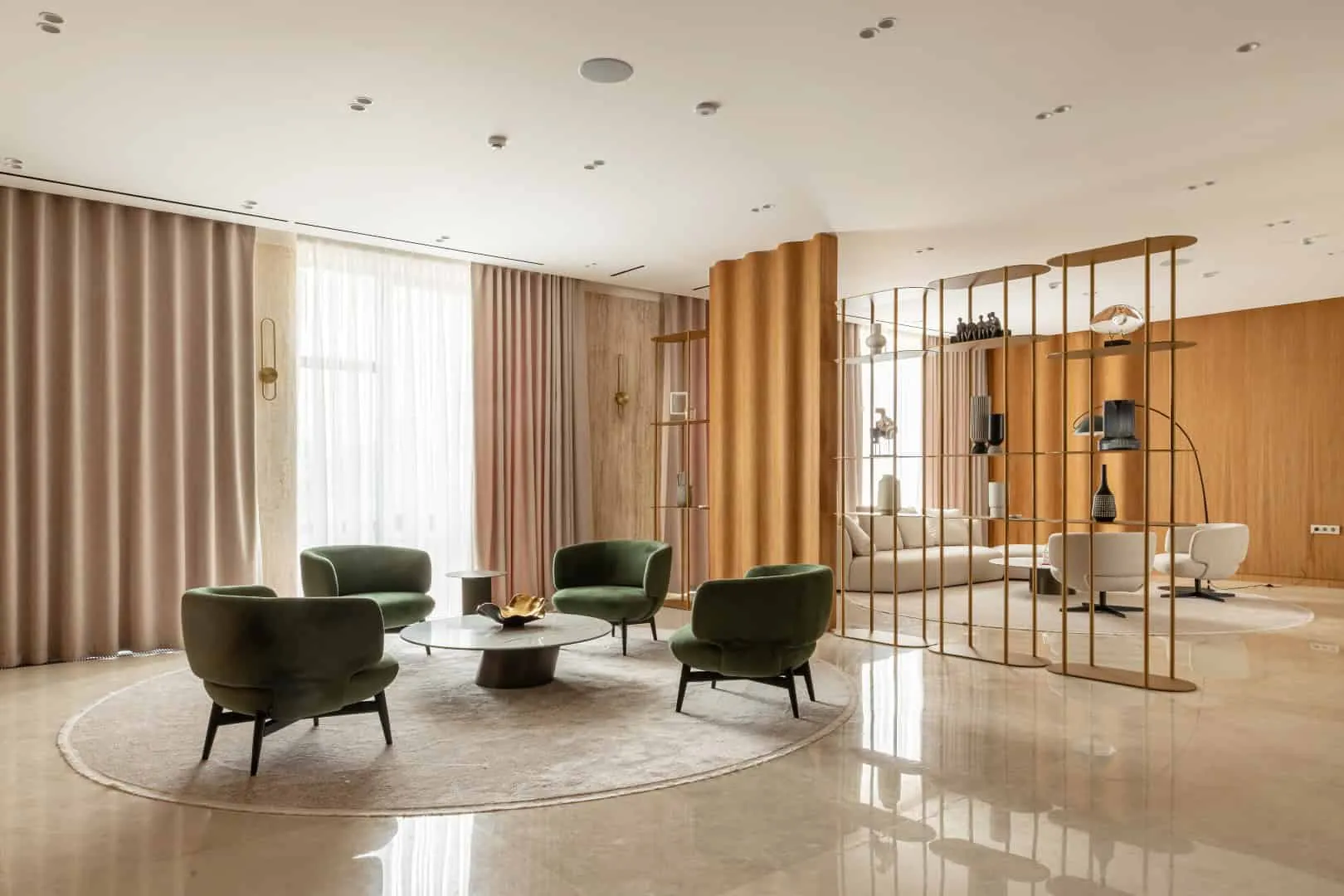 Home Office in Tashkent: Harmonious Blend of Functionality and Comfort
Home Office in Tashkent: Harmonious Blend of Functionality and Comfort