There can be your advertisement
300x150
House FG by DIPA Arquitectos in Buenos Aires, Argentina
Project: House FG
Architects: DIPA Arquitectos
Location: Buenos Aires, Argentina
Area: 4,520 sq ft
Photography: Alejandro Peral
House FG by DIPA Arquitectos
DIPA Arquitectos designed and realized House FG in Buenos Aires, Argentina. This stunning modern house uses a concrete foundation and COR TEN steel to create a bright, minimalist living environment surrounded by rich landscape zones.
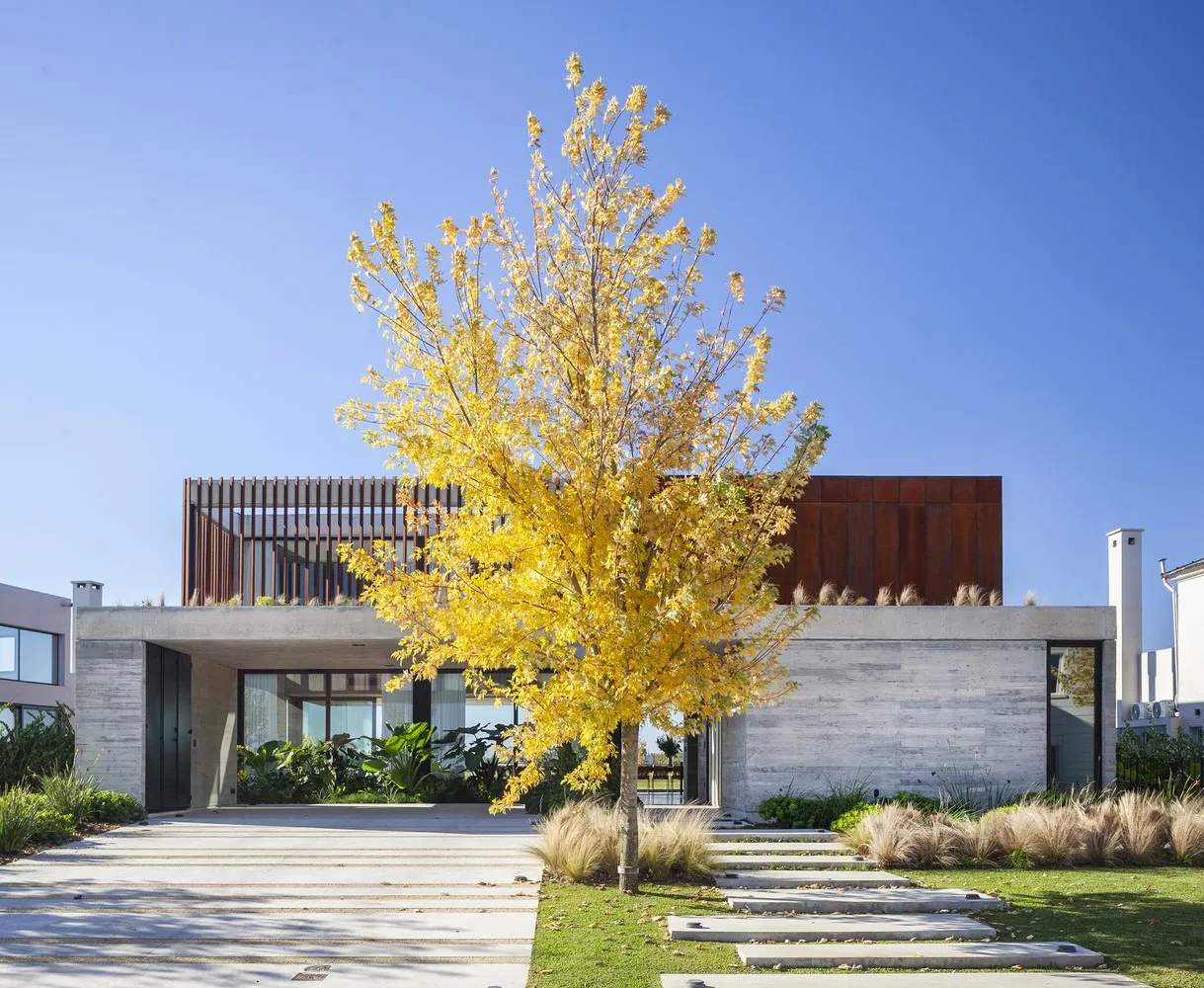
House FG is a 420 m² residence located in a private urban development in the Buenos Aires province, Argentina. It sits on a plot of around 1050 m² with views of the central pond. The house is designed through a double-height central space that organizes the main route and allows architectural space to unfold, visually integrating its various zones and surrounding environment. With a simple floor plan, the project aims to create different sensations while walking through it. The main principles of the project were orientation, visuals and especially exploring the boundaries between interior and exterior spaces that should be blurred. Around internal courtyards, house spaces were formed, organized around them. The project is implemented on two levels with very different functions.
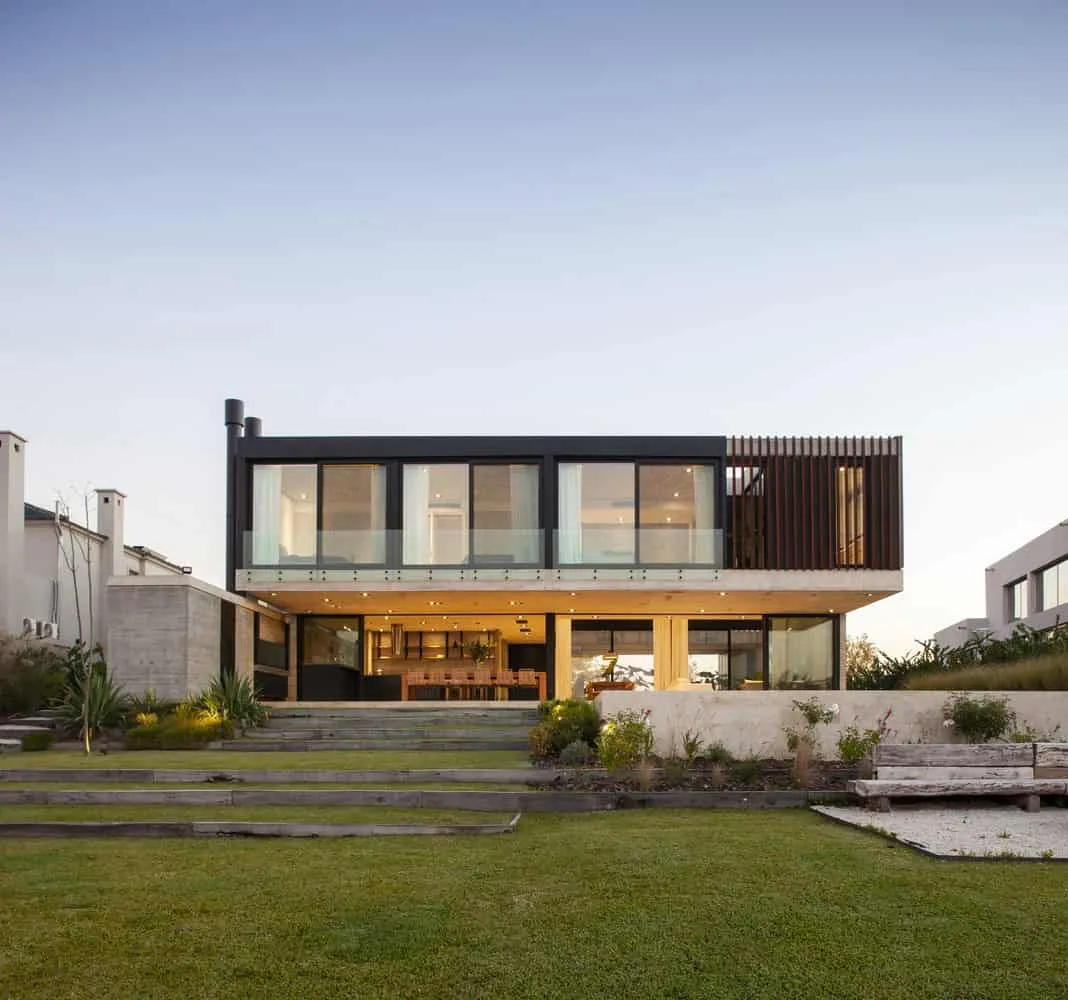
The first level is organized with service zones at the front, social zones in the center of the house and a rear gallery spanning the full width of the building. In line with services, there is a large central courtyard that connects to the double-height interior and provides natural lighting through large windows. The courtyard also creates privacy from the street via a 'green curtain' of tall plants, allowing extended views and cross-ventilation in the dining room. Social zones (kitchen-dining) open generously to the green areas of the house and are fully integrated into the gallery. The second level is dedicated to private bedroom and family living spaces. Circulation on this floor leads to a large central double-height space, thus creating visual effects and interesting spatial relationships in the route.
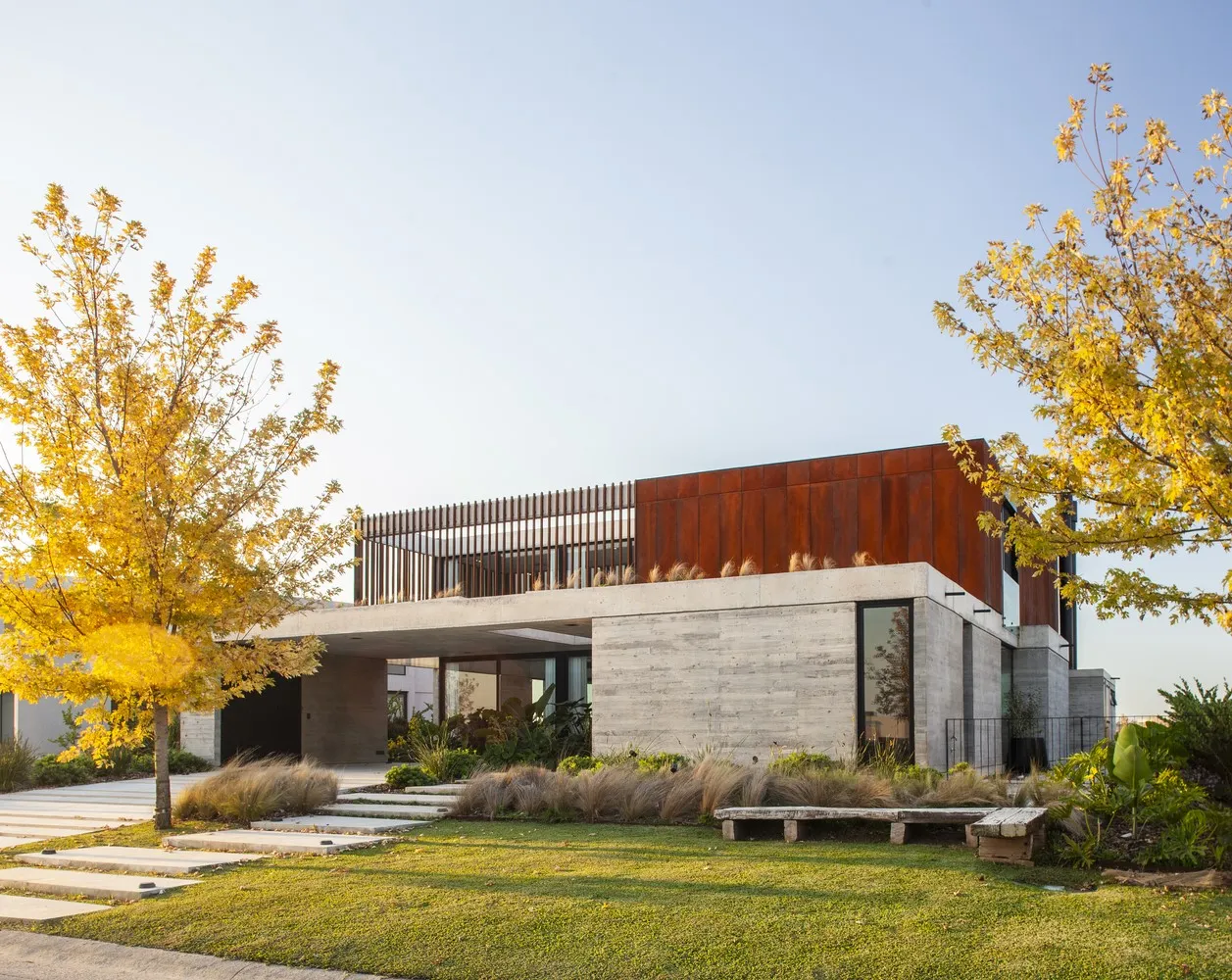
The owner's request for a house with 'zero maintenance' led to the idea of using noble materials that preserve their properties over time. COR TEN steel was chosen for implementing the upper level facade. It covers the upper level through a combination of blind panels and overhangs, allowing light to enter while creating an interplay of light and shadow inside the house. The exposed concert plays a significant role and blends beautifully with COR TEN steel. Concrete was used in partitions, and smooth forms were applied to beams and slabs. In large concrete partitions, hidden tension elements support the gallery from the upper floor (avoiding columns that hinder views of the pond). This construction achieves a clean, seamless appearance for all common areas on the first level.
The architectural studio also handled interior design. A rare combination of materials, textures and a palette of neutral tones were used that are maintained throughout all rooms to create a unified and harmonious language, using noble materials as main protagonists to enhance the space.
–DIPA Arquitectos
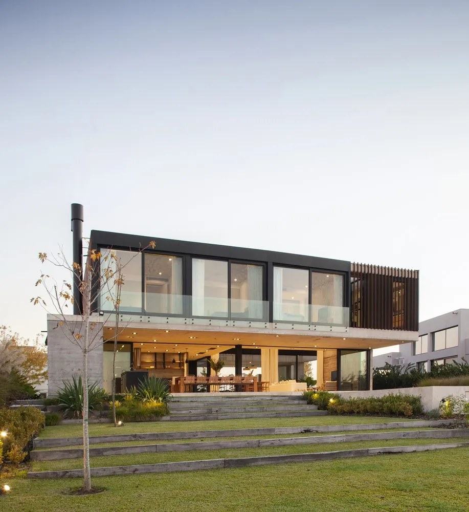
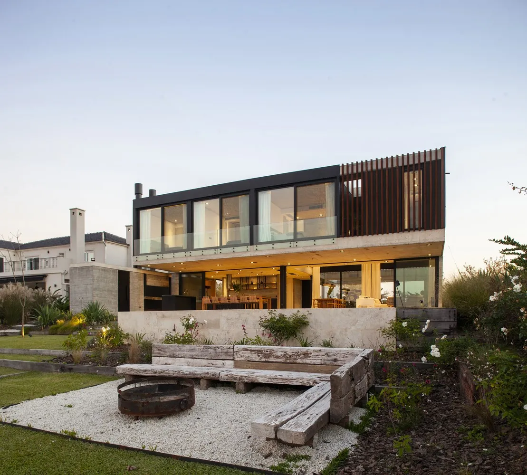
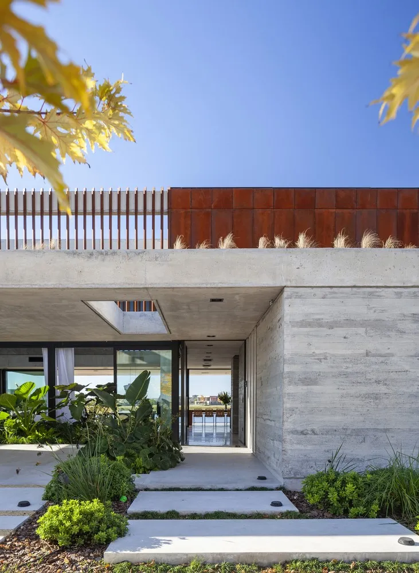
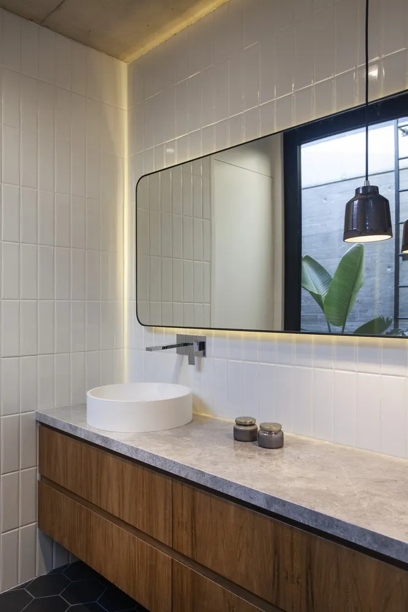
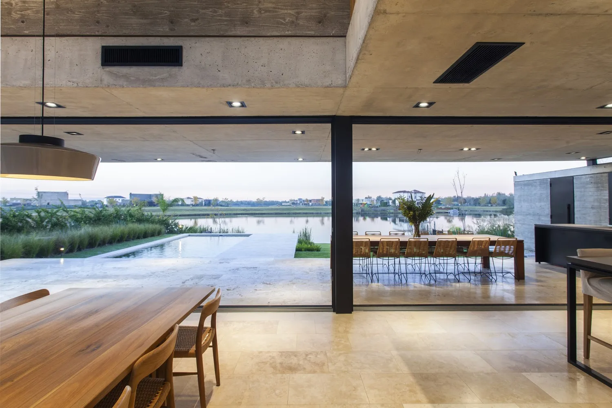
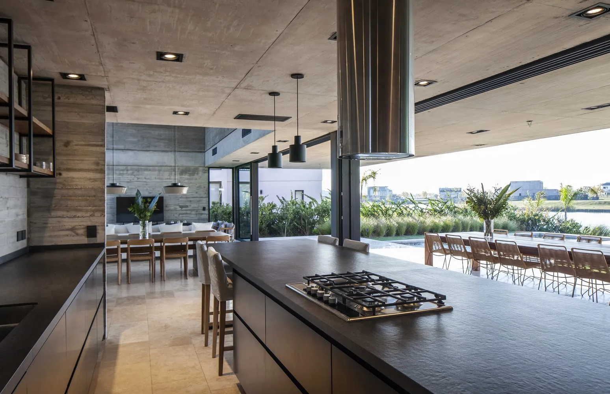
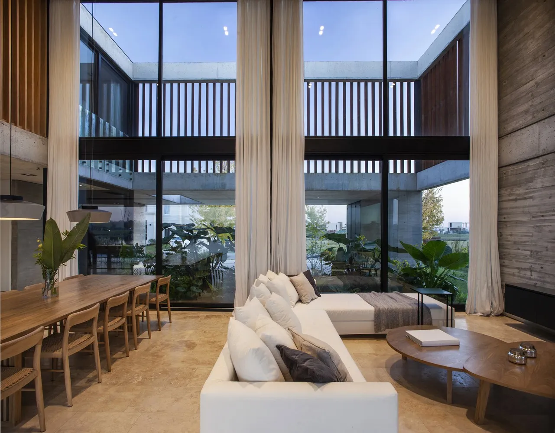
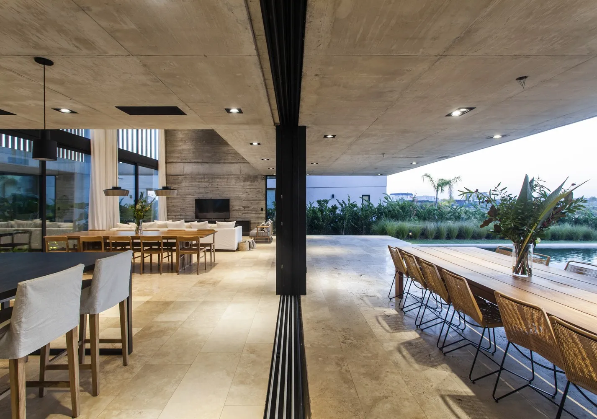
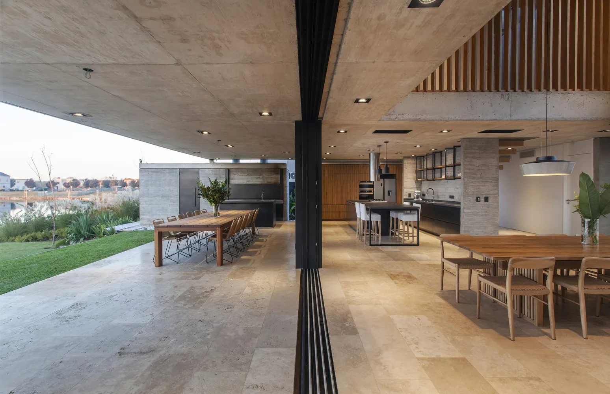
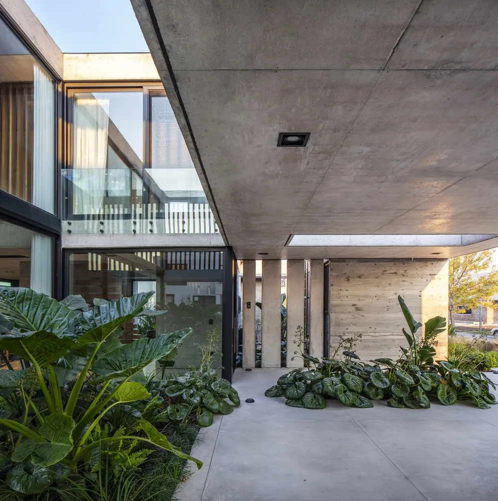
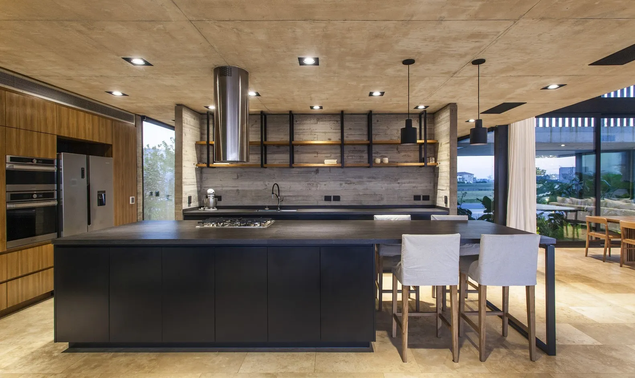
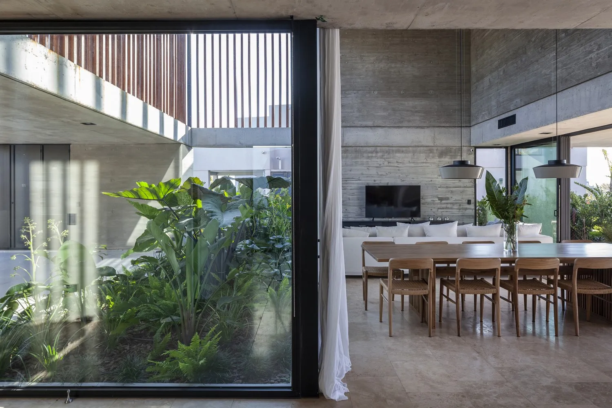
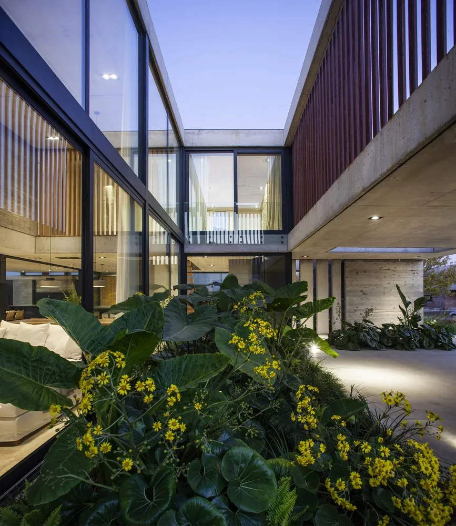
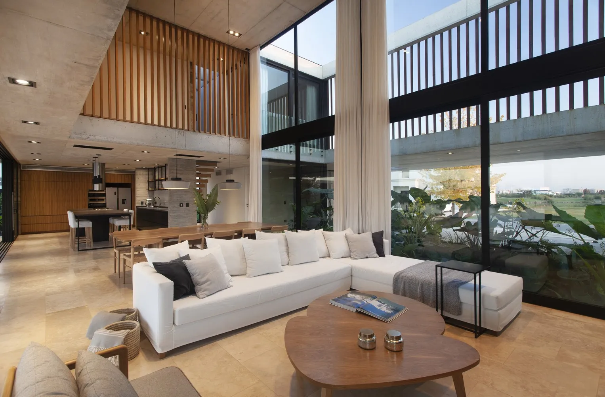
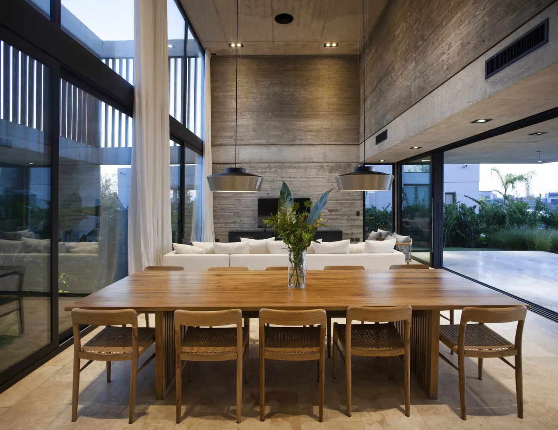
More articles:
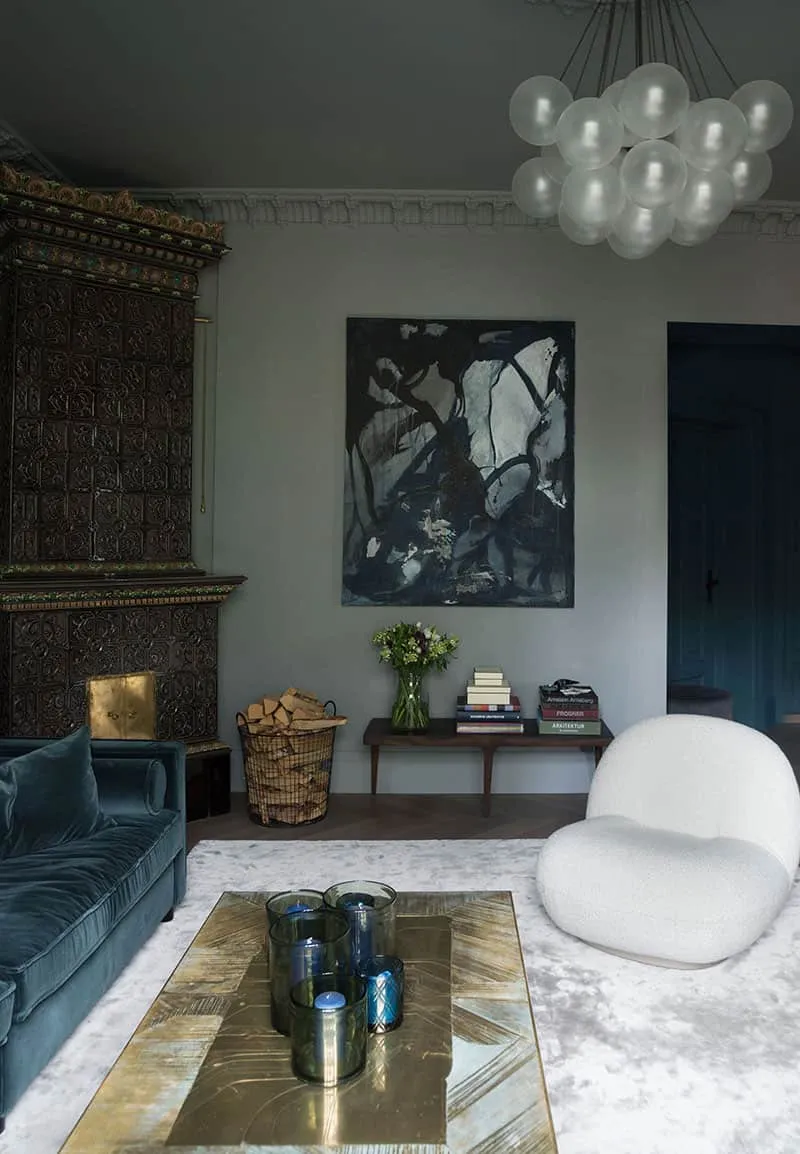 Home Decor with Dark Colors
Home Decor with Dark Colors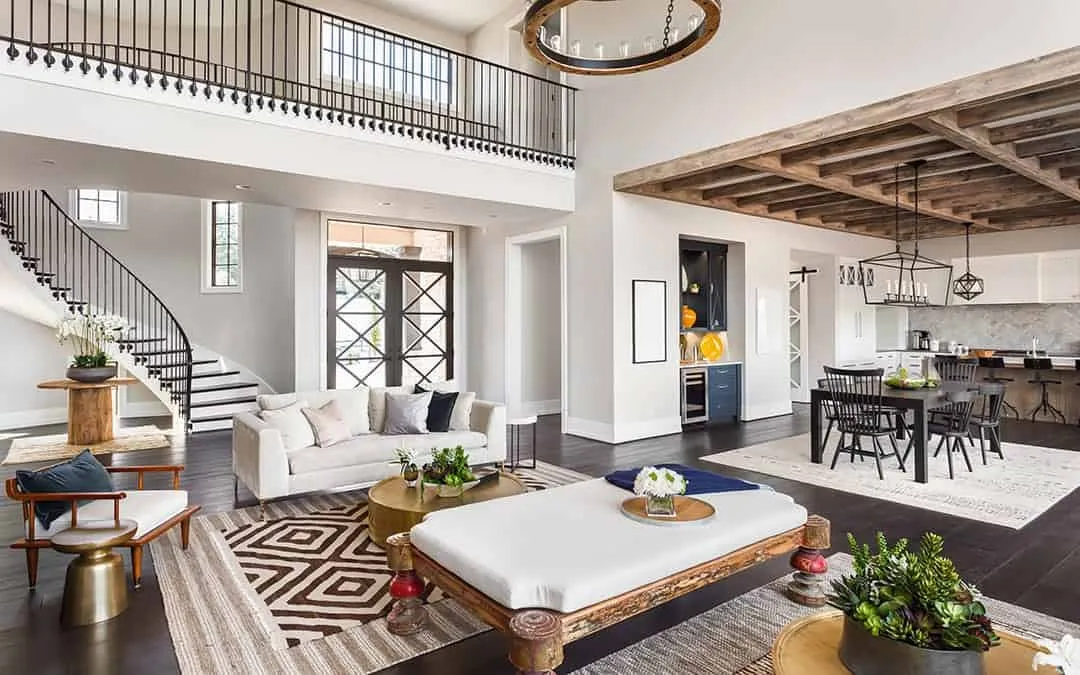 Home Decoration: Rules and Common Mistakes
Home Decoration: Rules and Common Mistakes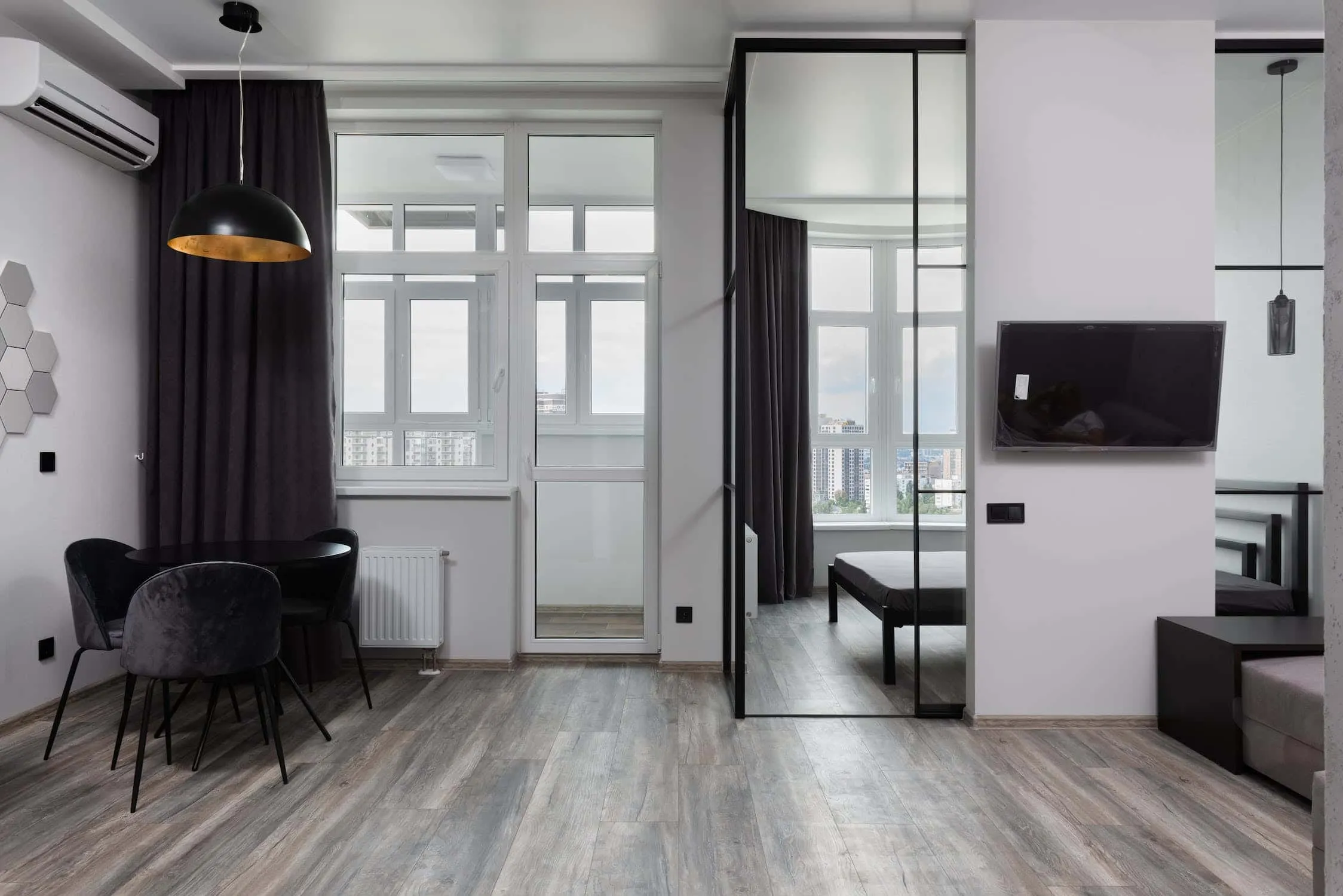 Tips for Home Design to Keep It Cool Inside
Tips for Home Design to Keep It Cool Inside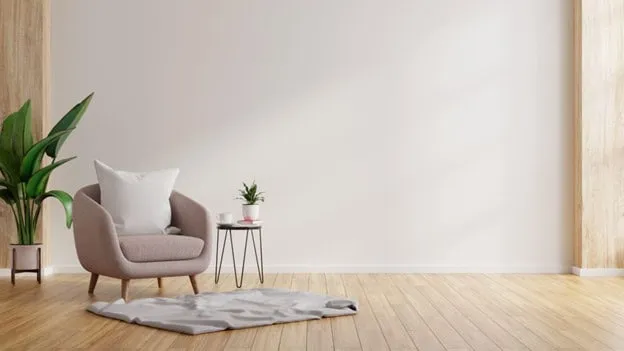 Basic Home Design Principles for Weather Protection
Basic Home Design Principles for Weather Protection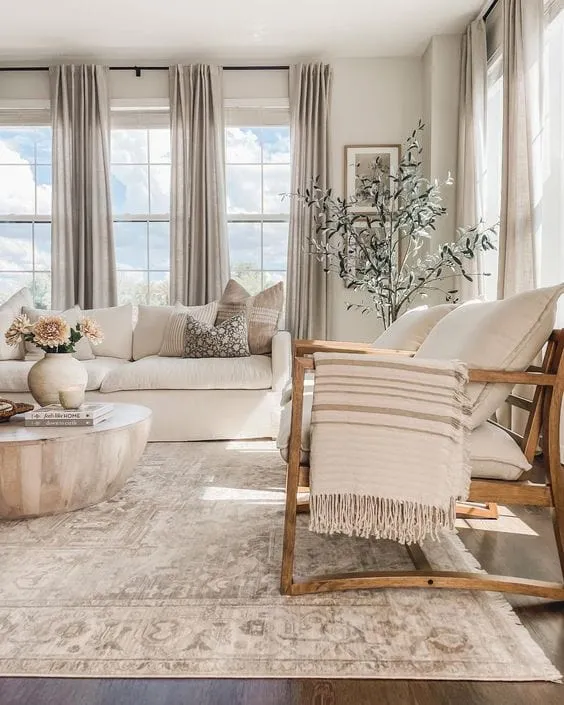 Interior Design for Women Who Know What They Want
Interior Design for Women Who Know What They Want House Design for Queensland's Warm Climate
House Design for Queensland's Warm Climate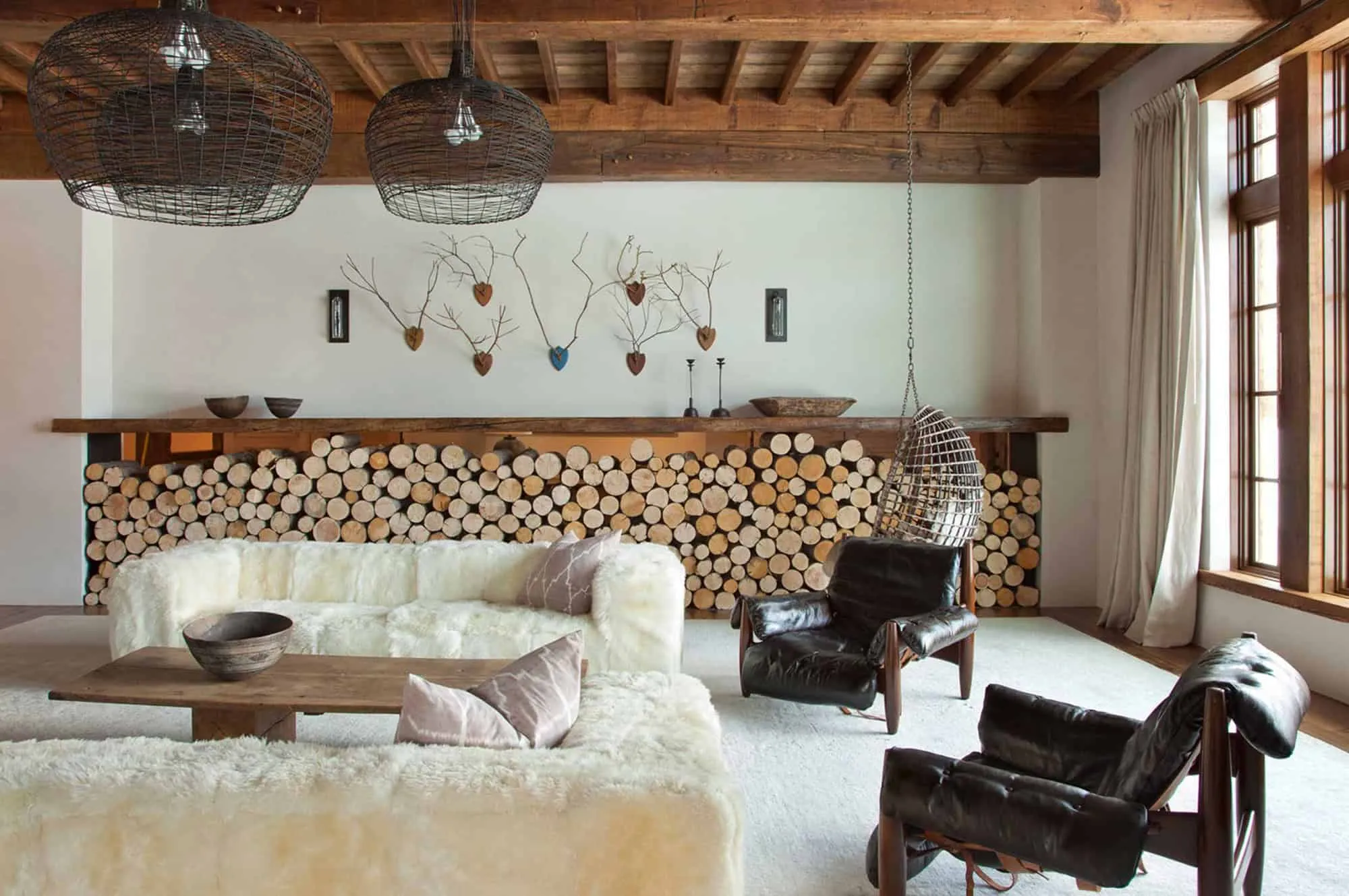 Interior Elements for Creating Rustic Style
Interior Elements for Creating Rustic Style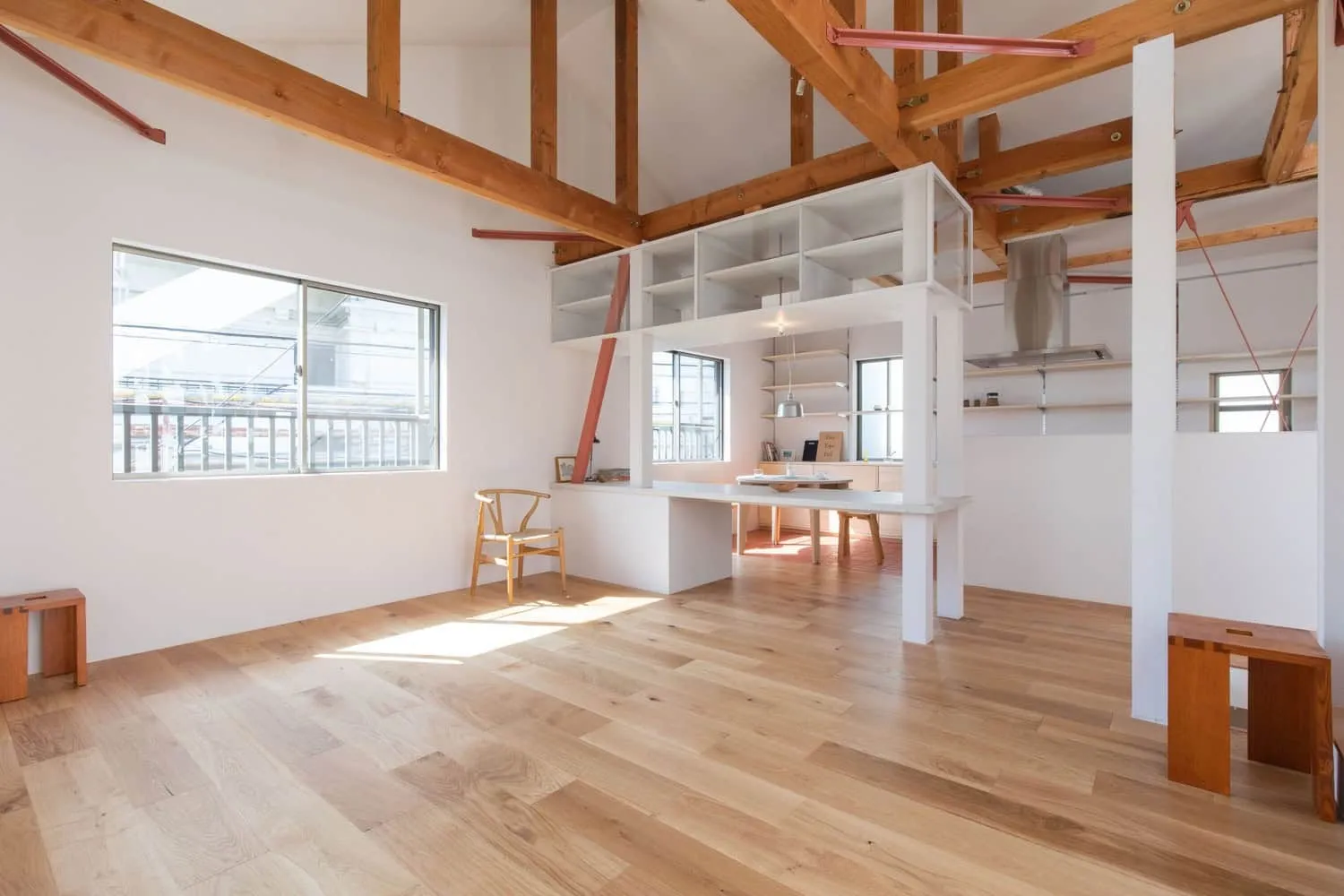 Family House Designed by Koki Sugawara Architects in Japan
Family House Designed by Koki Sugawara Architects in Japan