There can be your advertisement
300x150
House for Hermes by Andrew Simpson Architects in Australia
Project: House for Hermes
Architects: Andrew Simpson Architects
Location: Australia
Area: 1065 sq ft
Photography: Peter Bennetts
House for Hermes by Andrew Simpson Architects
Developed by the architectural firm Andrew Simpson Architects, the House for Hermes project is a modern 1000 sq ft residential space designed for an artist and landscape architect. It is located on the north-western tip of Phillip Island in Australia, surrounded by wilderness.
The House for Hermes is the result of collaboration between architect and client, who works as an artist and landscape architect. The project involves transforming a heritage chicory oven into a residential home for a couple. The design was developed as part of an ongoing exploration of what a 'home' or 'place' might mean in a world dominated by speed, dynamics and change. This concept was inspired by the client's earlier artistic installation exhibited at the TarraWarra Museum of Art in 2007.
The architecture is not based on conventional acts of enclosure or predetermined functions defining housing, but rather on the idea of supporting and celebrating transformation and movement. Through adaptive and reconfigurable spaces, as well as manipulations of thresholds and passages, the house is intended to be a place that interacts with changes and stimulates them. The sense of 'openness'—new possibilities for habitation—is reinforced through an internal landscape concept defined by adjacent interrelated volumes that encompass the external terrace and surroundings. This pursuit of serendipity partially reflects Georges Perec's question: 'We must learn to live more on staircases. But how?'
Divided into two main volumes, the core of the house features a reconfigurable kitchen where furniture serves as a connecting element between the first and second floors. This space is designed for various activities, from group cooking classes to intimate dinners.
The oven is one of three buildings located on a large coastal plot near protected wetland areas. The Guest House and Artist Studio (Coldon Home) and the Sewing Workshop Cottage (Setters Cottage) provide additional amenities for the main house, together with an outdoor toilet they create opportunities to move through surrounding gardens and landscapes.
The original heritage building is one of the few early 20th-century chicory ovens on the island, constructed from concrete. Significant work was required for renovation and restoration of the concrete due to serious cracks and weathering, which were repaired using in-situ reinforced concrete. The north-facing terrace integrates with a large concrete retaining wall and water reservoir originally created as part of the building's industrial function, now filled with water to provide passive cooling.
The project was realized within a strict budget. Including external terrace zones, the total construction cost came to less than $3000 per square meter.
– Andrew Simpson Architects
More articles:
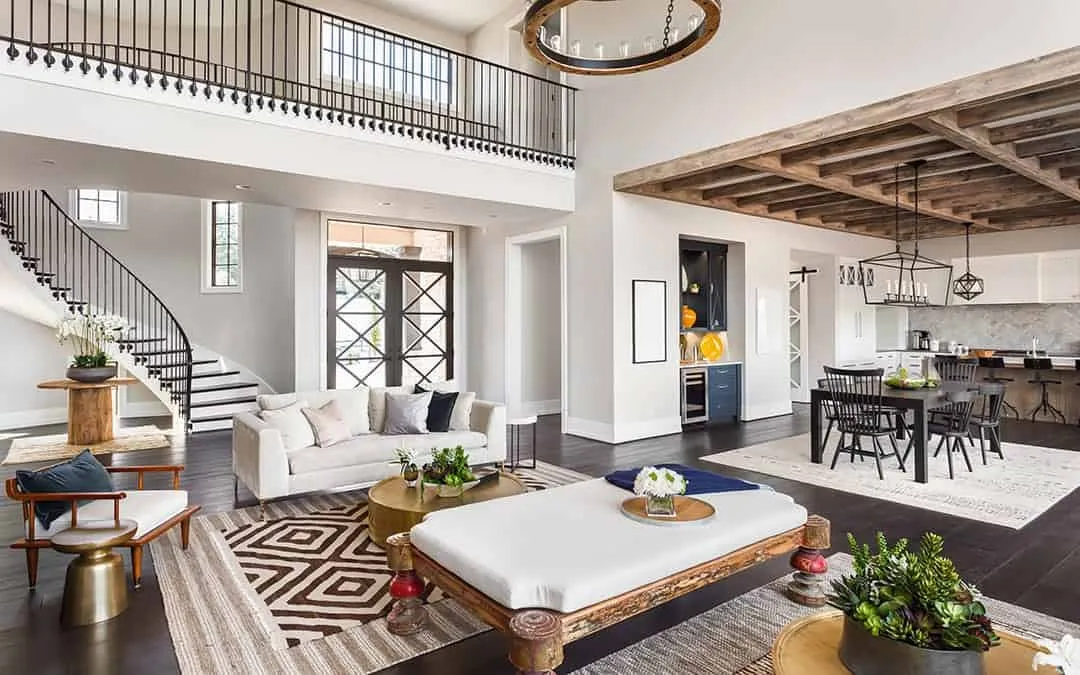 Home Decoration: Rules and Common Mistakes
Home Decoration: Rules and Common Mistakes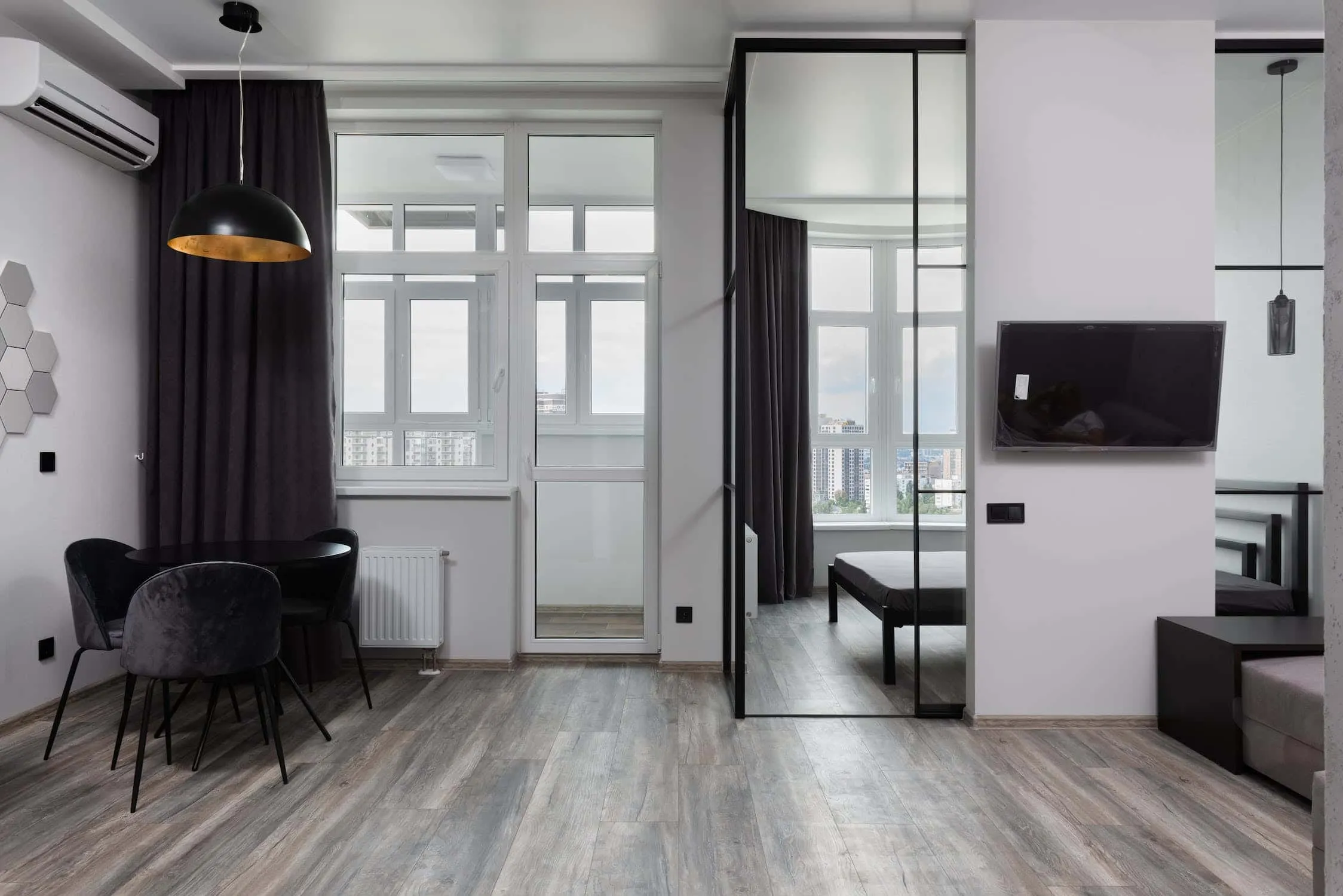 Tips for Home Design to Keep It Cool Inside
Tips for Home Design to Keep It Cool Inside Basic Home Design Principles for Weather Protection
Basic Home Design Principles for Weather Protection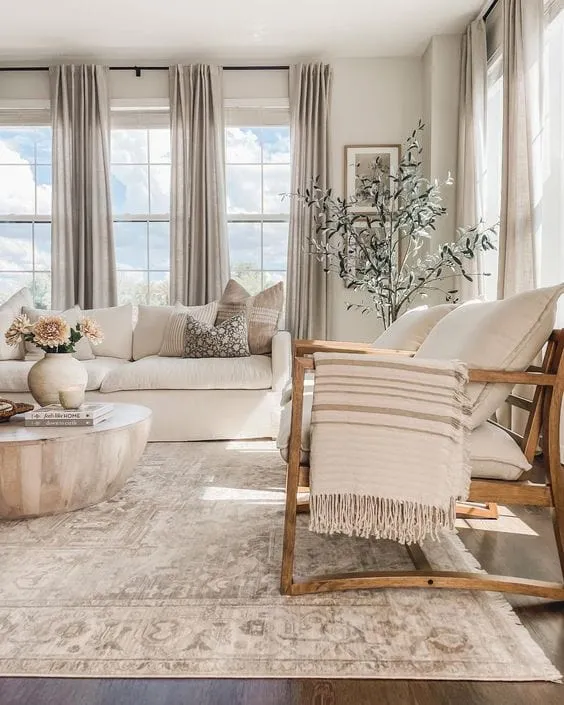 Interior Design for Women Who Know What They Want
Interior Design for Women Who Know What They Want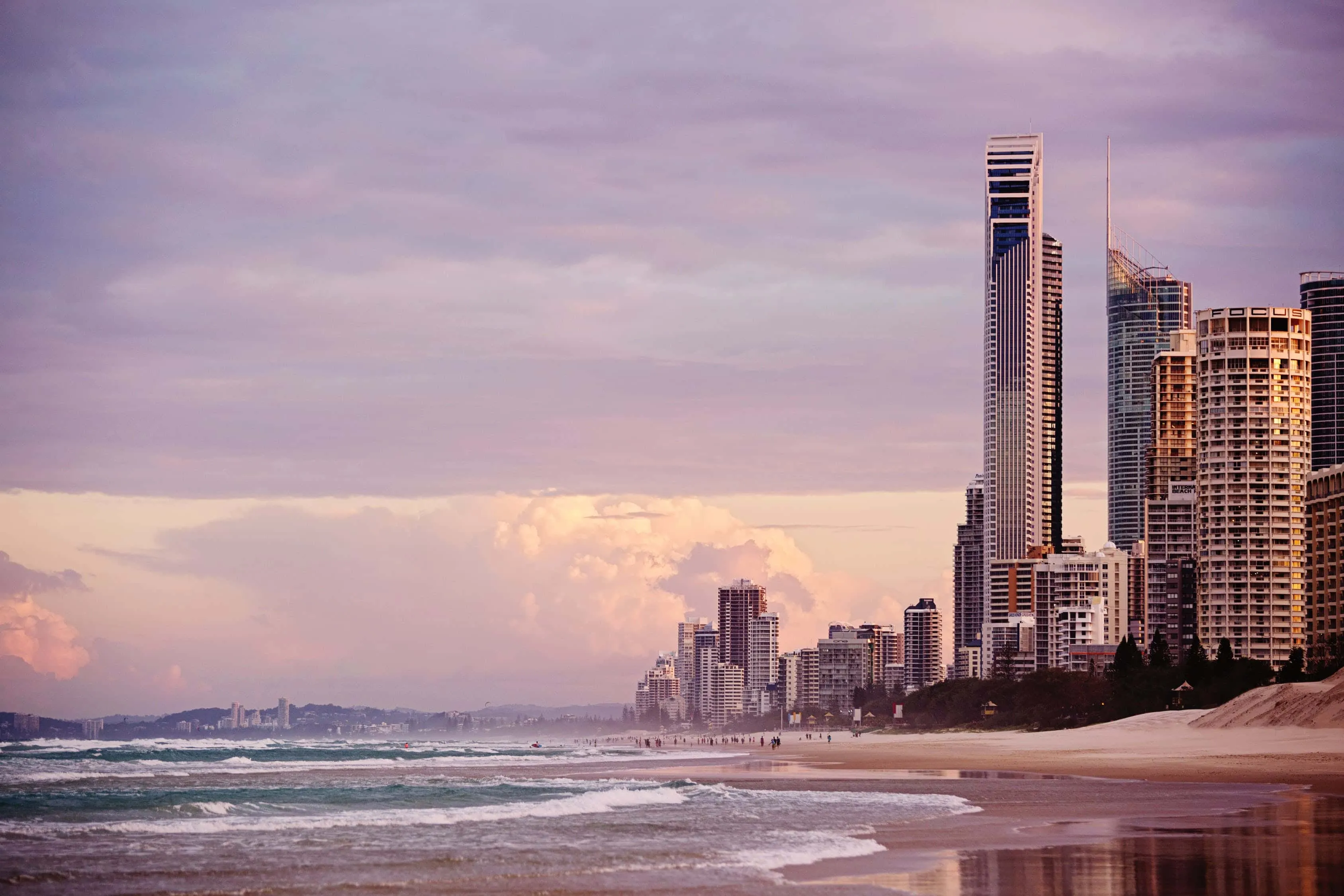 House Design for Queensland's Warm Climate
House Design for Queensland's Warm Climate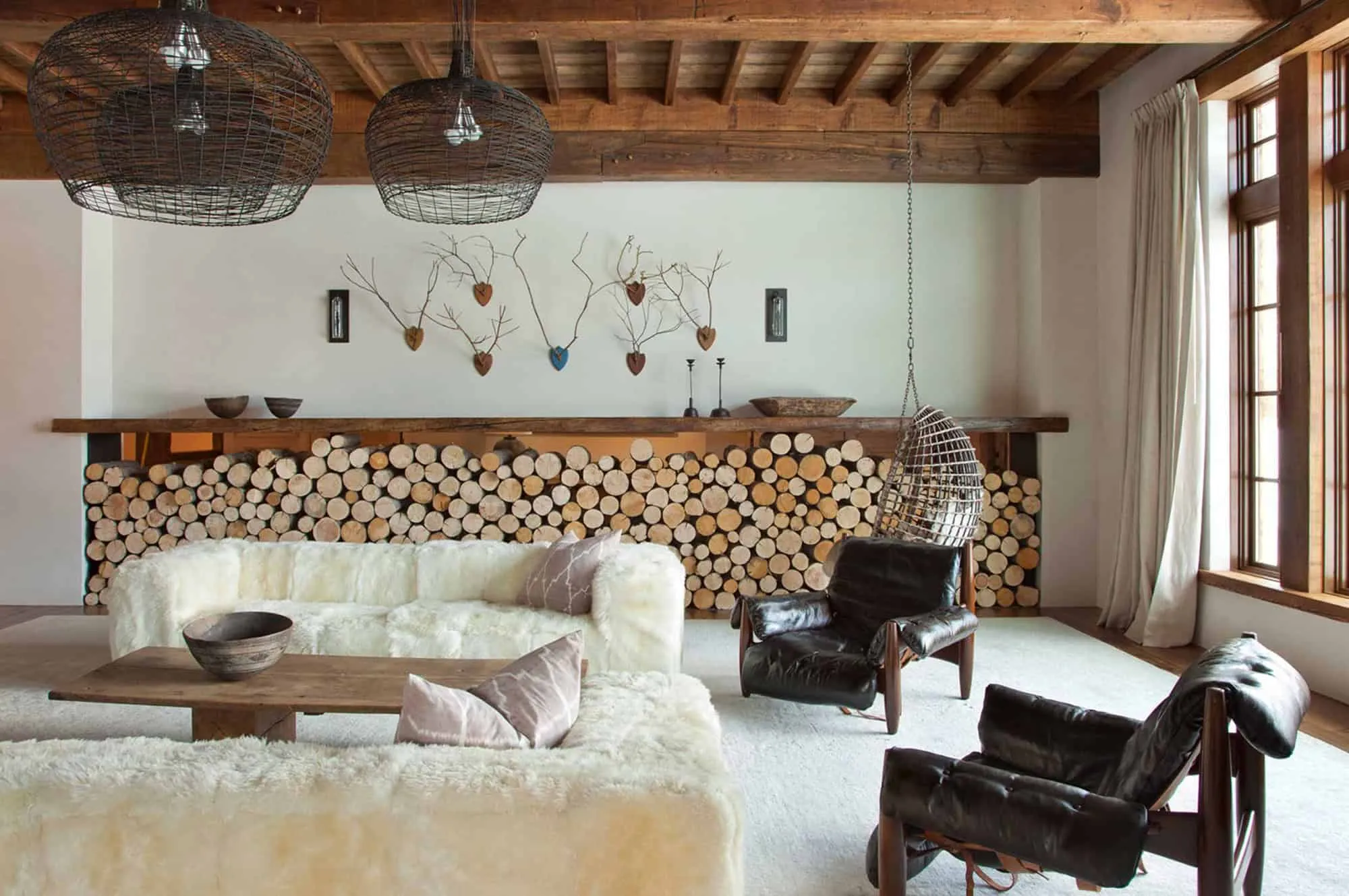 Interior Elements for Creating Rustic Style
Interior Elements for Creating Rustic Style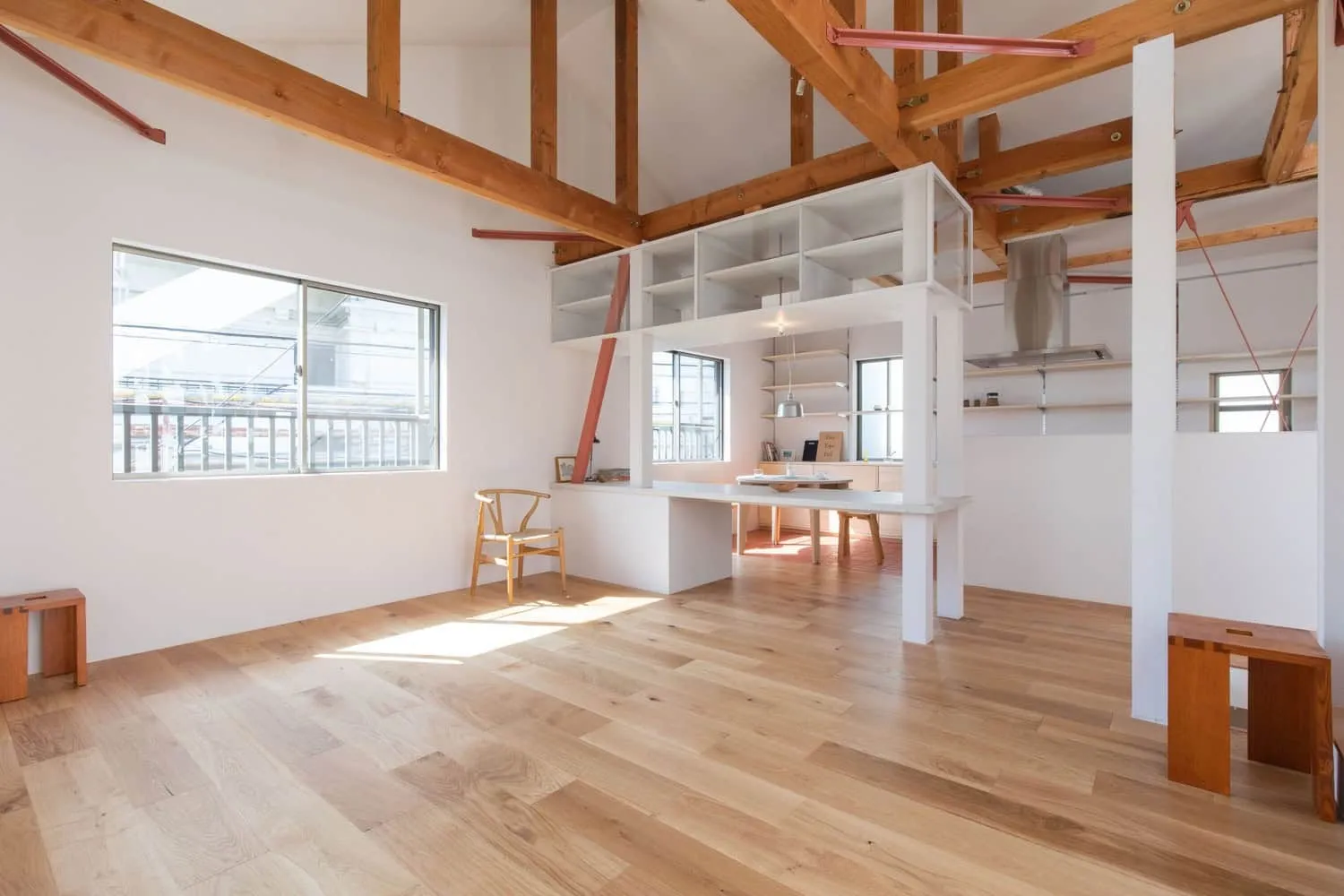 Family House Designed by Koki Sugawara Architects in Japan
Family House Designed by Koki Sugawara Architects in Japan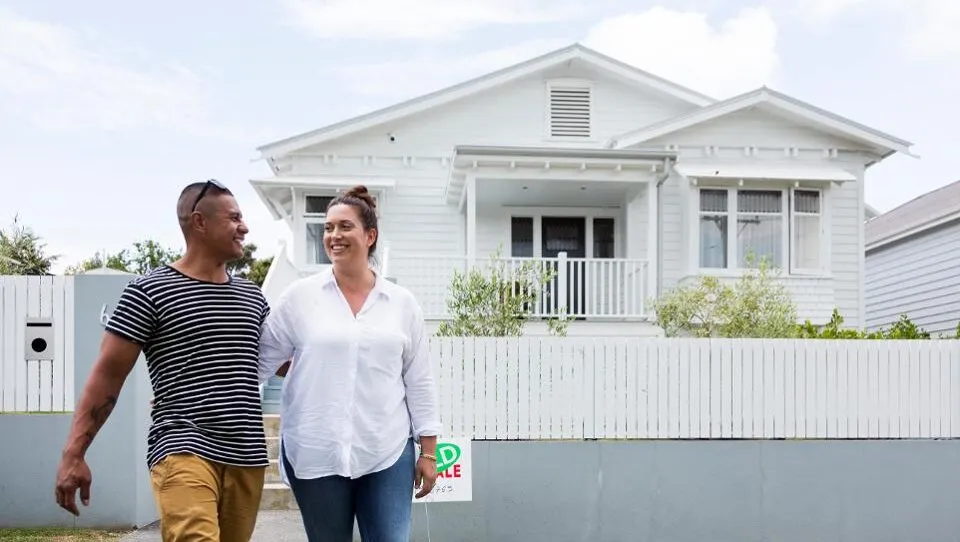 Mortgage When Refinancing
Mortgage When Refinancing