There can be your advertisement
300x150
House for a Family of Cats and Dogs by AFAB in Baixa, Spain
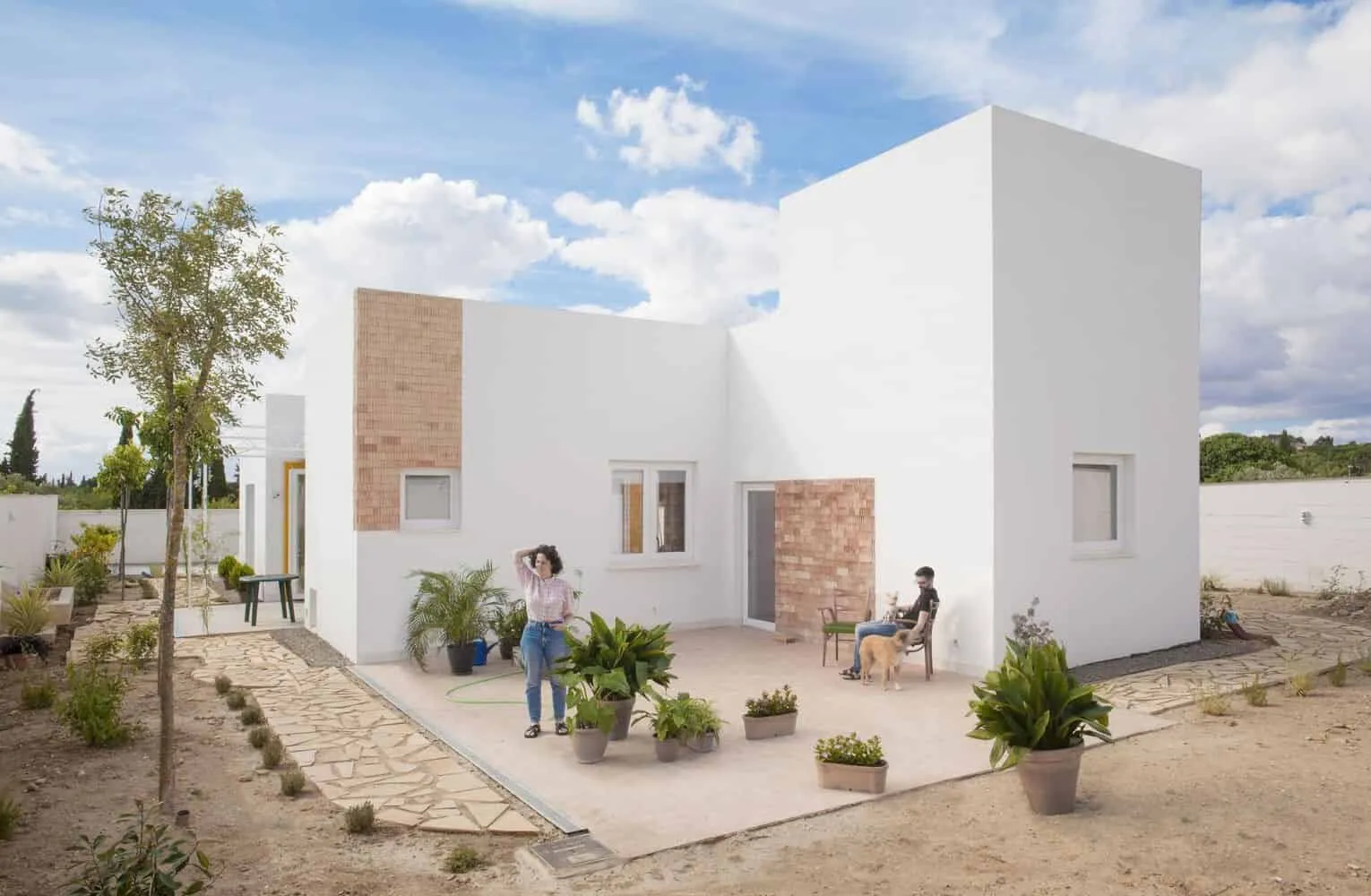
Project: House for a Family of Cats and Dogs Architects: AFAB Location: Baixa, Spain Area: 1345 sq ft Year: 2023 Photography: AFAB
House for a Family of Cats and Dogs by AFAB in Baixa, Spain
This project questions traditional urban zoning processes, prioritizing the restoration of the site to its original landscape state and highlighting biodiversity. It also creatively accommodates both humans and other inhabitants with various preferences, offering open spaces for dogs, quiet terraces for cats, and accounting for Roomba's movements.
This innovative design not only promotes ecological sustainability but also fosters a sense of shared living and voluntary cooperation among all residents, recognizing architectural space as a place of unity.
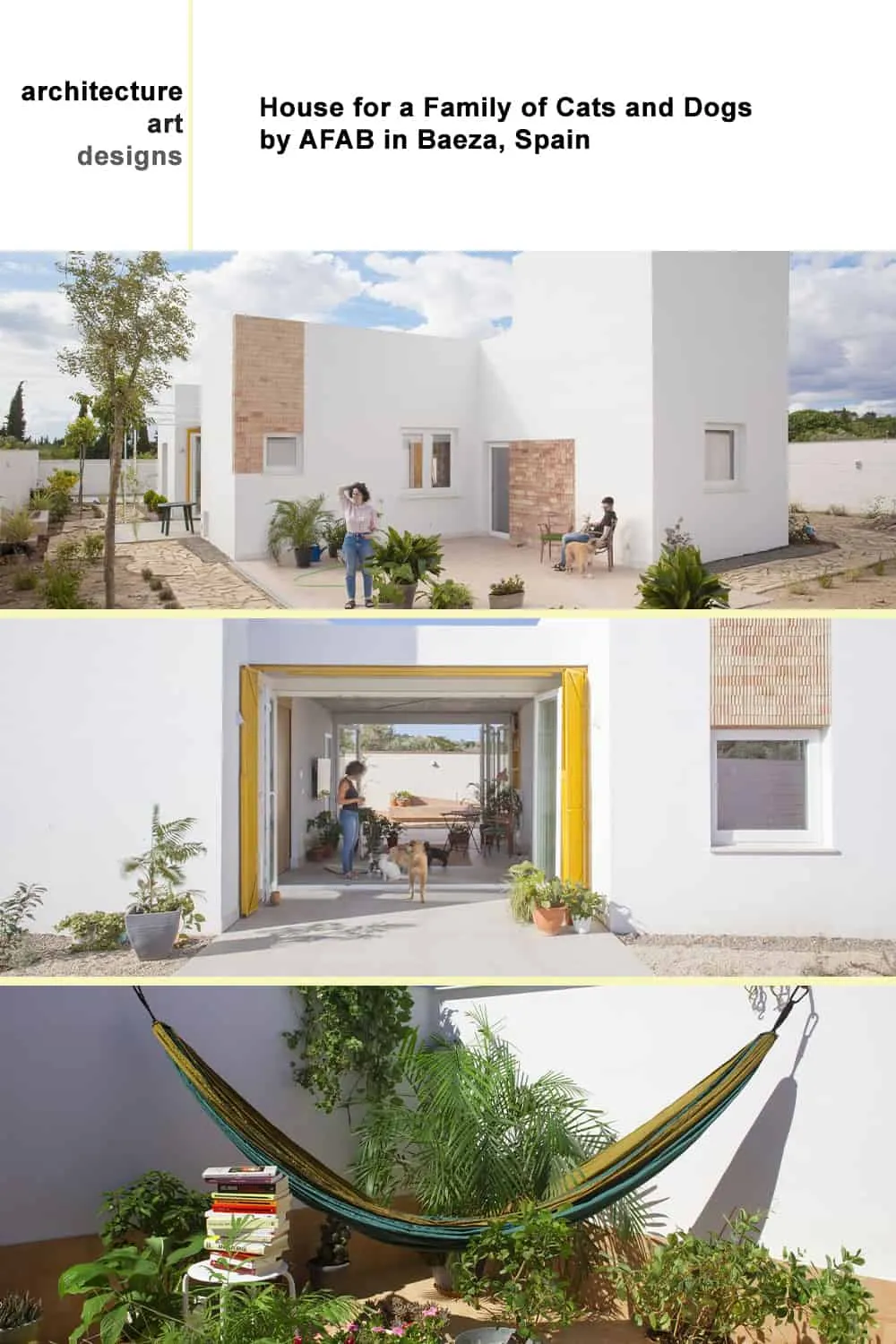
The project is based on two fundamental principles. The first one is the desire to return the site to its landscape condition. This state is negated by urban zoning processes that transform the territory into something no longer a mountain or valley but a series of numbered plots with parameters unrelated to its original essence such as biodiversity, drainage capacity, resilience, etc.; instead, they focus on its new state as an urban product such as square meters, construction capacity and occupancy percentage.
We conducted a study of the local fauna and flora existing in the area and surrounding mountains, focusing especially on wild flora rich in aromatic plants perfectly adapted to the climate of Baixa (Jaén, Spain), which require minimal maintenance and reduce ecological impact. The goal of this preliminary study was to attempt to restore the rich biodiversity of the landscape after construction completion. Unlike an empty field, this is a process of ecological restoration.
The second principle was to solve a complex housing program for two human occupants, Alex and Lurdes, as well as their non-feline inhabitants: six dogs (Chica, Alex, Bruno, Rufus, Bimba and Liza), six cats (One, Audrey, Lenin, Betti, Catherine and Gretta) and Roomba. At a certain point in the project, an interesting discovery occurred: Alex shared habits and preferences for high and isolated spaces with the feline inhabitants of the house, while Lurdes, like dogs, preferred a flowing and lively garden space. As a result of this discovery, we designed the house with an open and dynamic first floor for dogs that offered many possibilities and various configurations. For cats, we designed a series of connected and isolated terraces creating peaceful spaces for contemplation with different degrees of isolation or connection.
Finally, the layout of the house was planned with Roomba's movements in mind — a technological entity that also lives in the house and plays a key role in maintaining fur and dust cleanliness.
Thus, the design of this house not only includes measures to promote ecological sustainability such as a separate wastewater system with reuse of rainwater and greywater, implementation of passive strategies for climate control and use of renewable energy sources, but also seeks to integrate its human and non-feline inhabitants into the space, understanding architectural space (house, neighborhood, city) as a place of shared living and voluntary cooperation among beings.
–AFAB
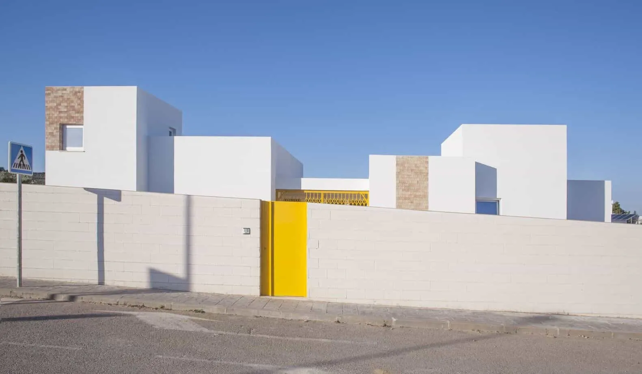
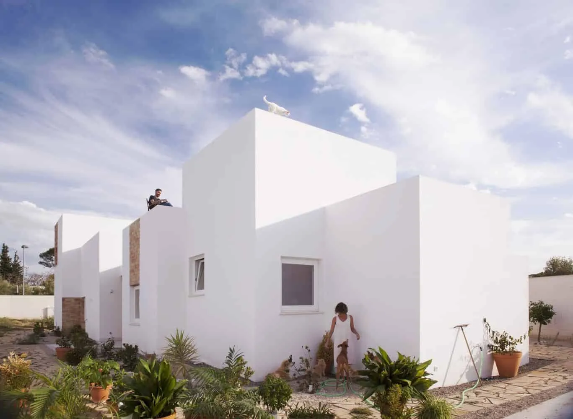
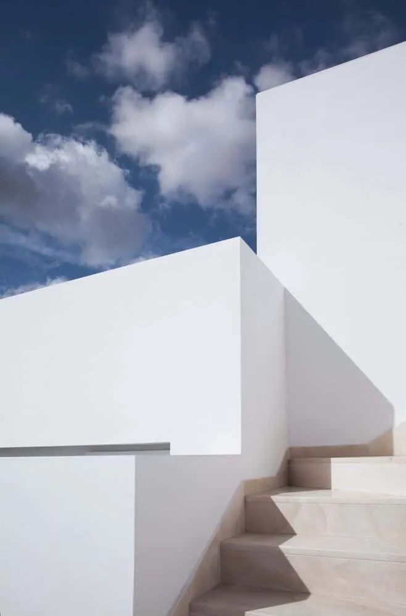
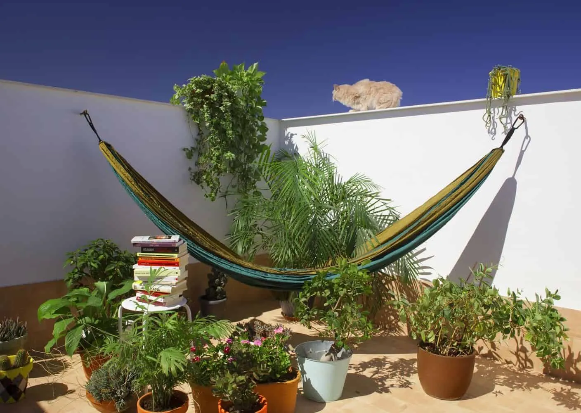

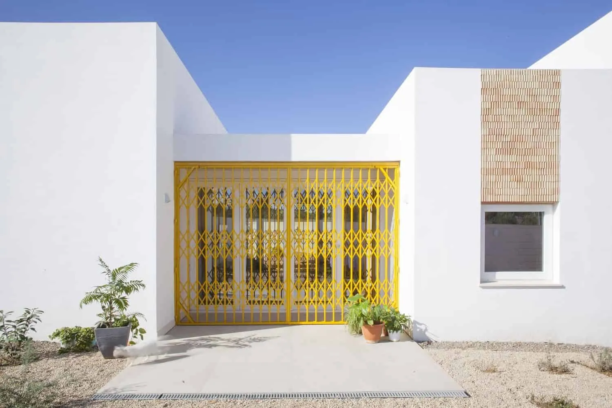
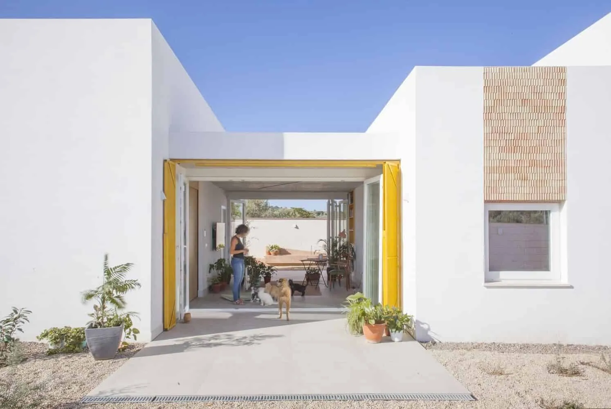
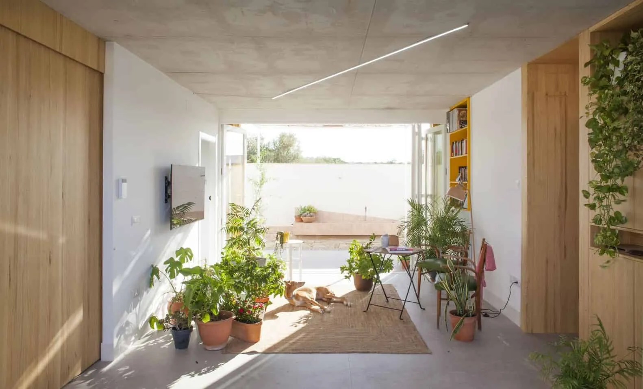
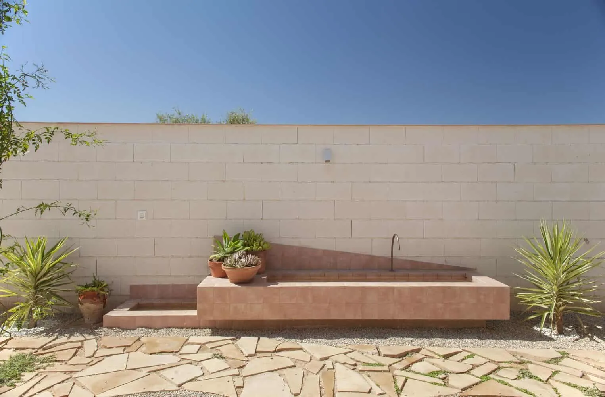
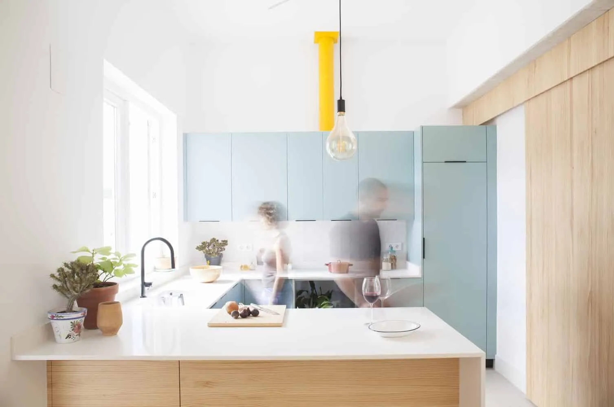
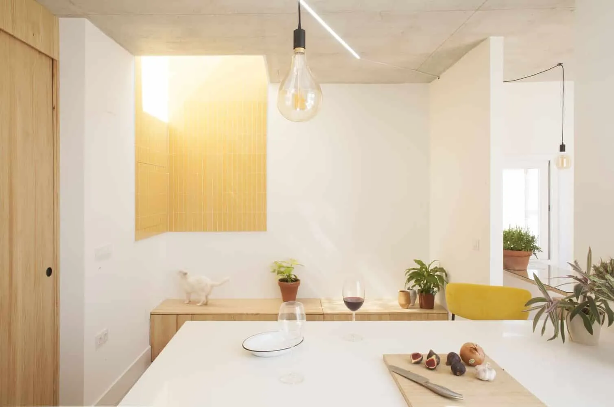
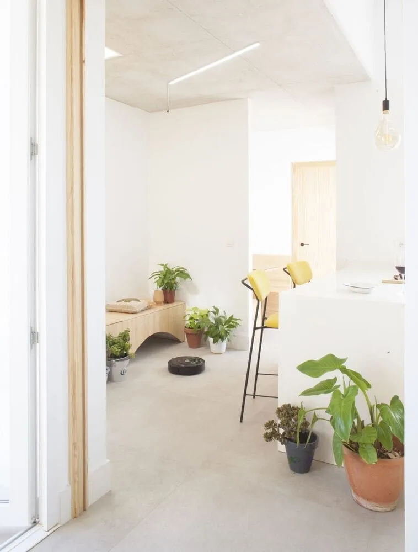
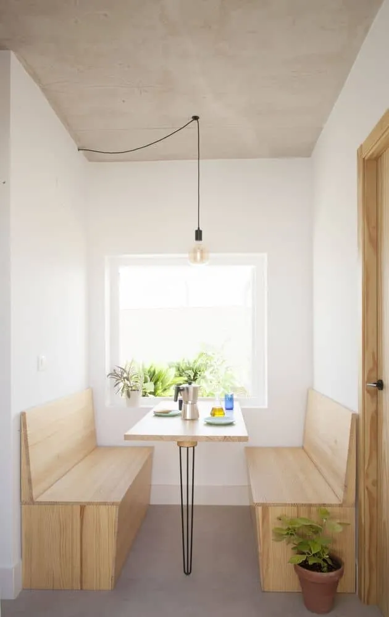
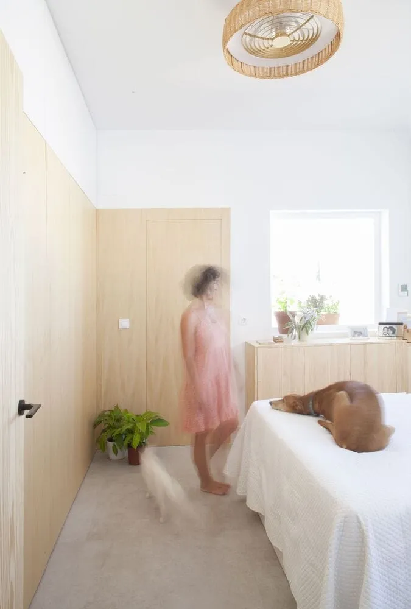
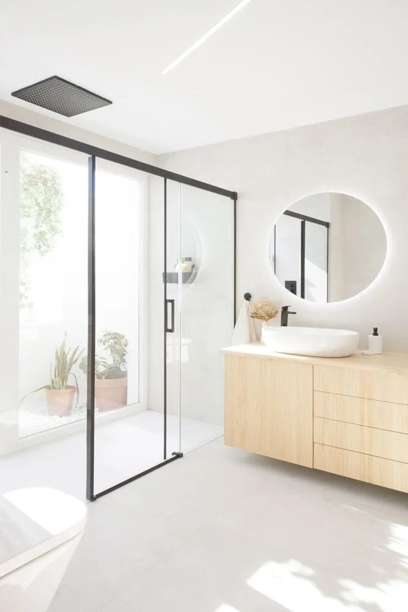
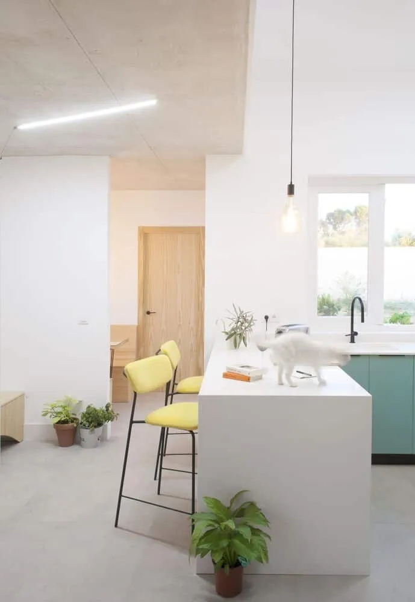
More articles:
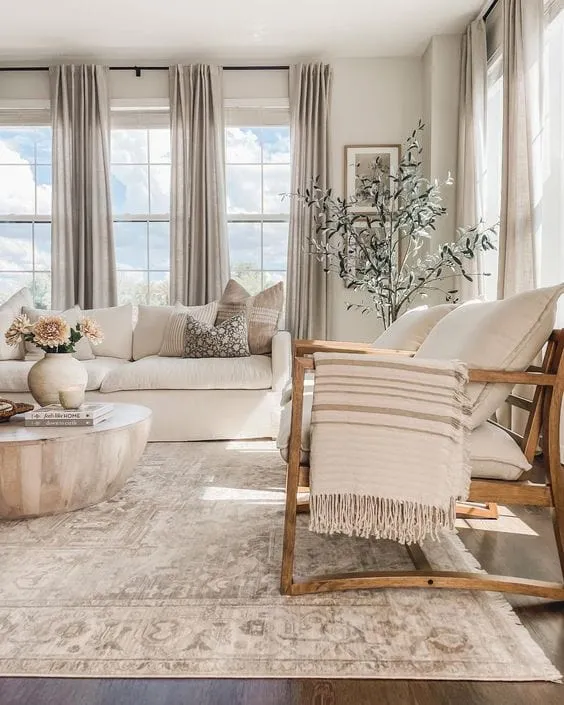 Interior Design for Women Who Know What They Want
Interior Design for Women Who Know What They Want House Design for Queensland's Warm Climate
House Design for Queensland's Warm Climate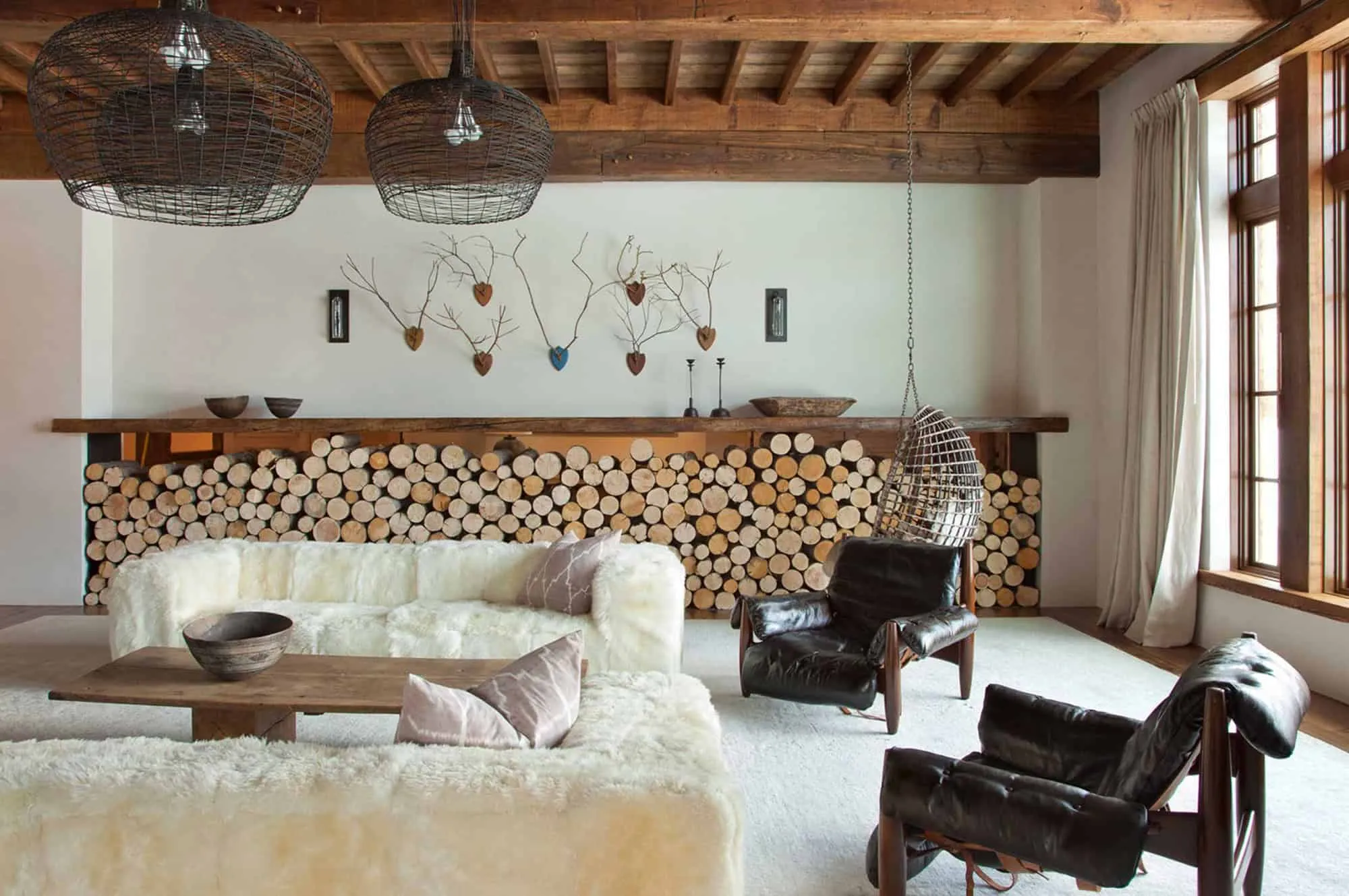 Interior Elements for Creating Rustic Style
Interior Elements for Creating Rustic Style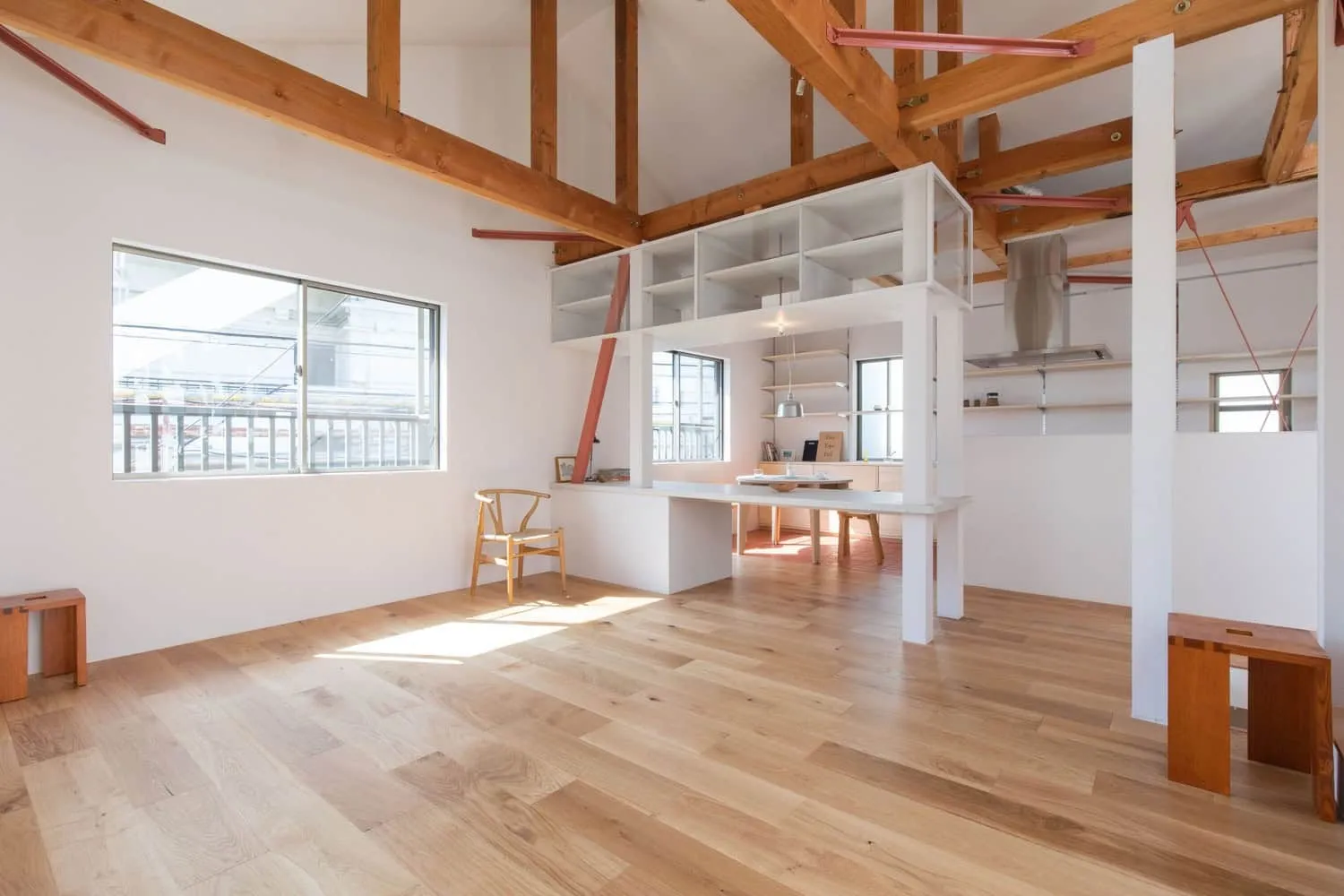 Family House Designed by Koki Sugawara Architects in Japan
Family House Designed by Koki Sugawara Architects in Japan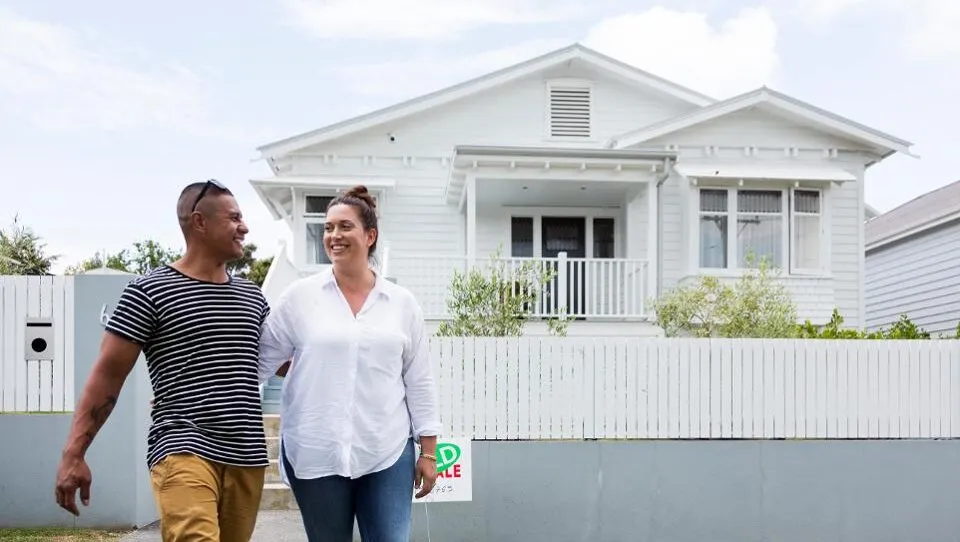 Mortgage When Refinancing
Mortgage When Refinancing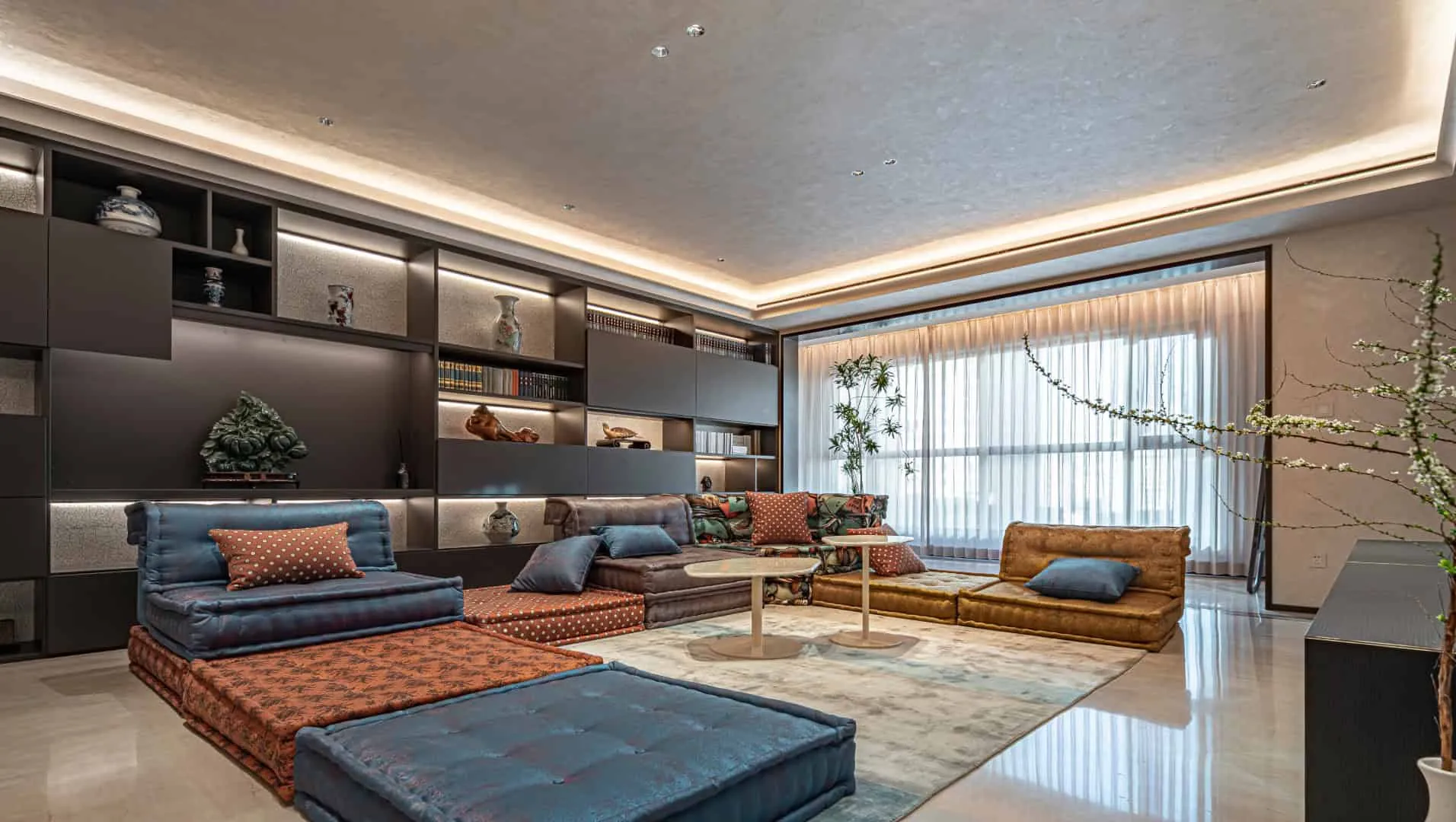 Home of Financial Elites in Beijing by Rui Design
Home of Financial Elites in Beijing by Rui Design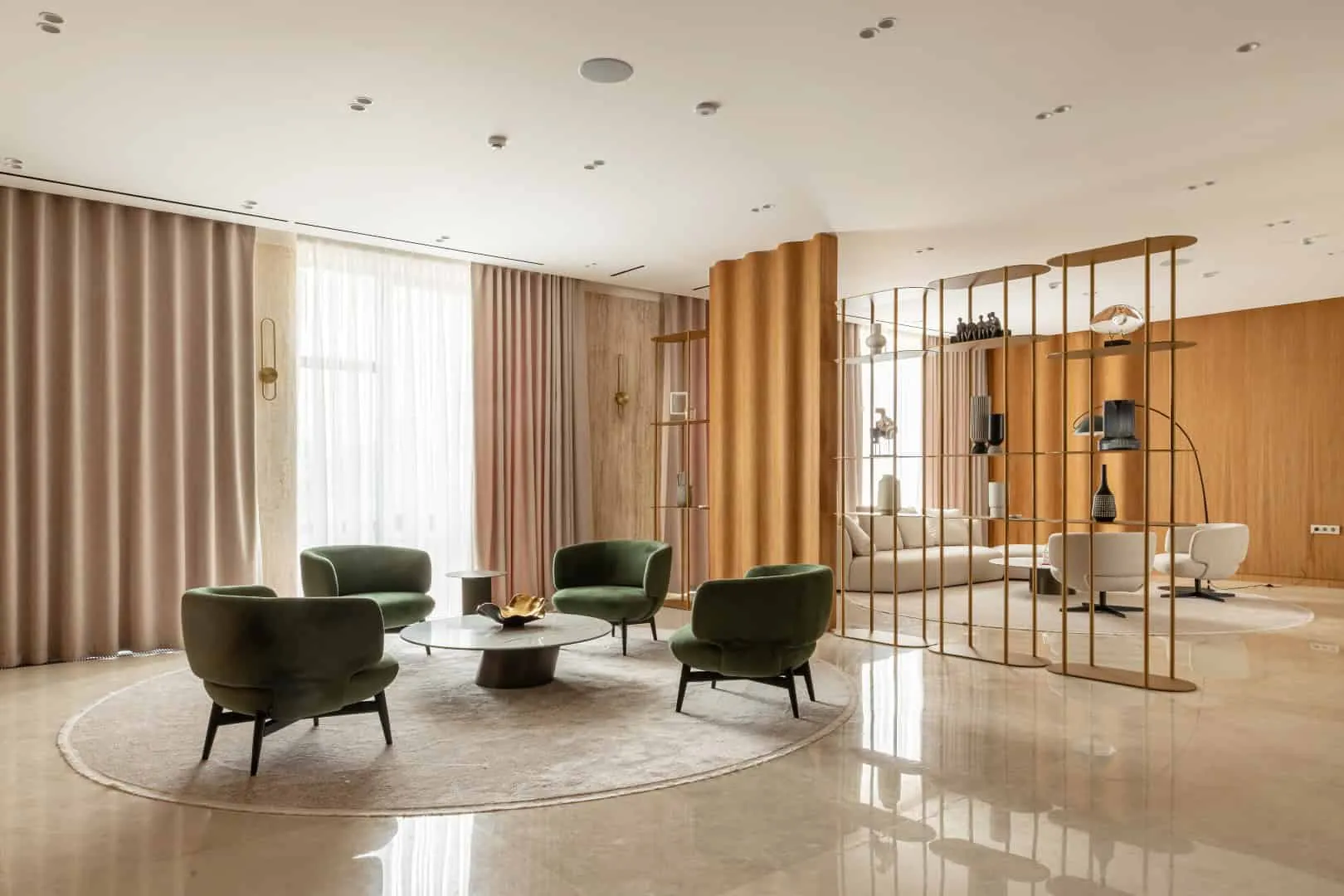 Home Office in Tashkent: Harmonious Blend of Functionality and Comfort
Home Office in Tashkent: Harmonious Blend of Functionality and Comfort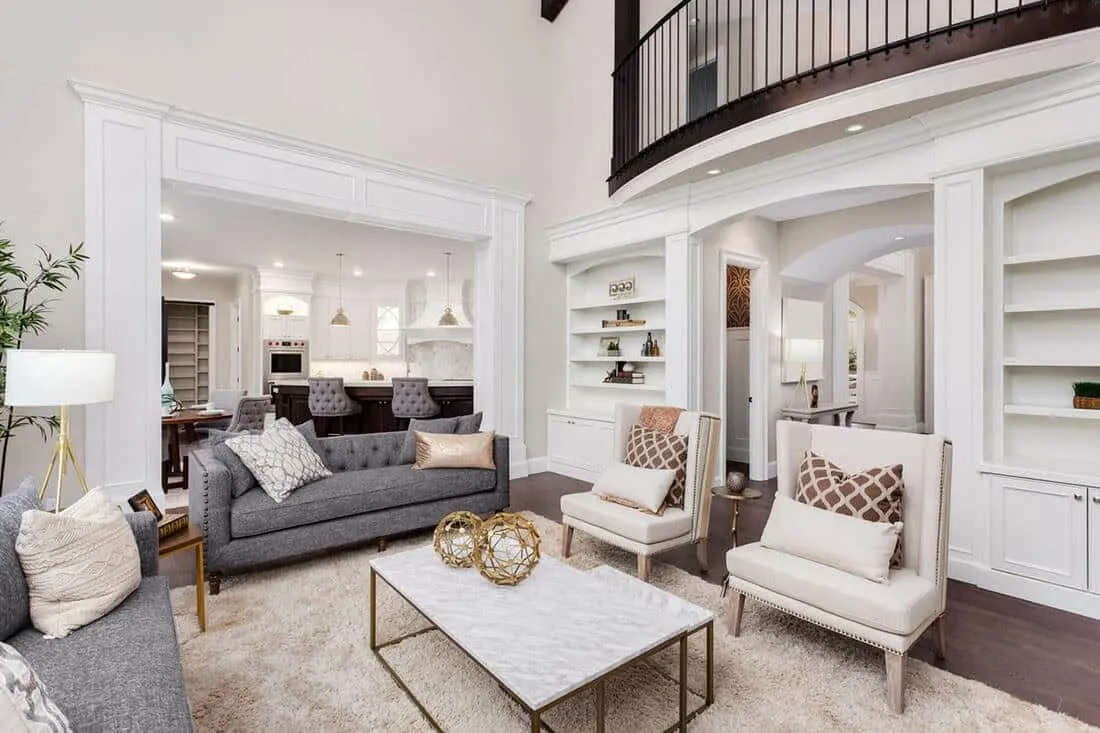 Home Renovation: Elevate Every Space from Kitchen to Balcony
Home Renovation: Elevate Every Space from Kitchen to Balcony