There can be your advertisement
300x150
Clarinet House by Unagru Architecture Urbanism in London, UK
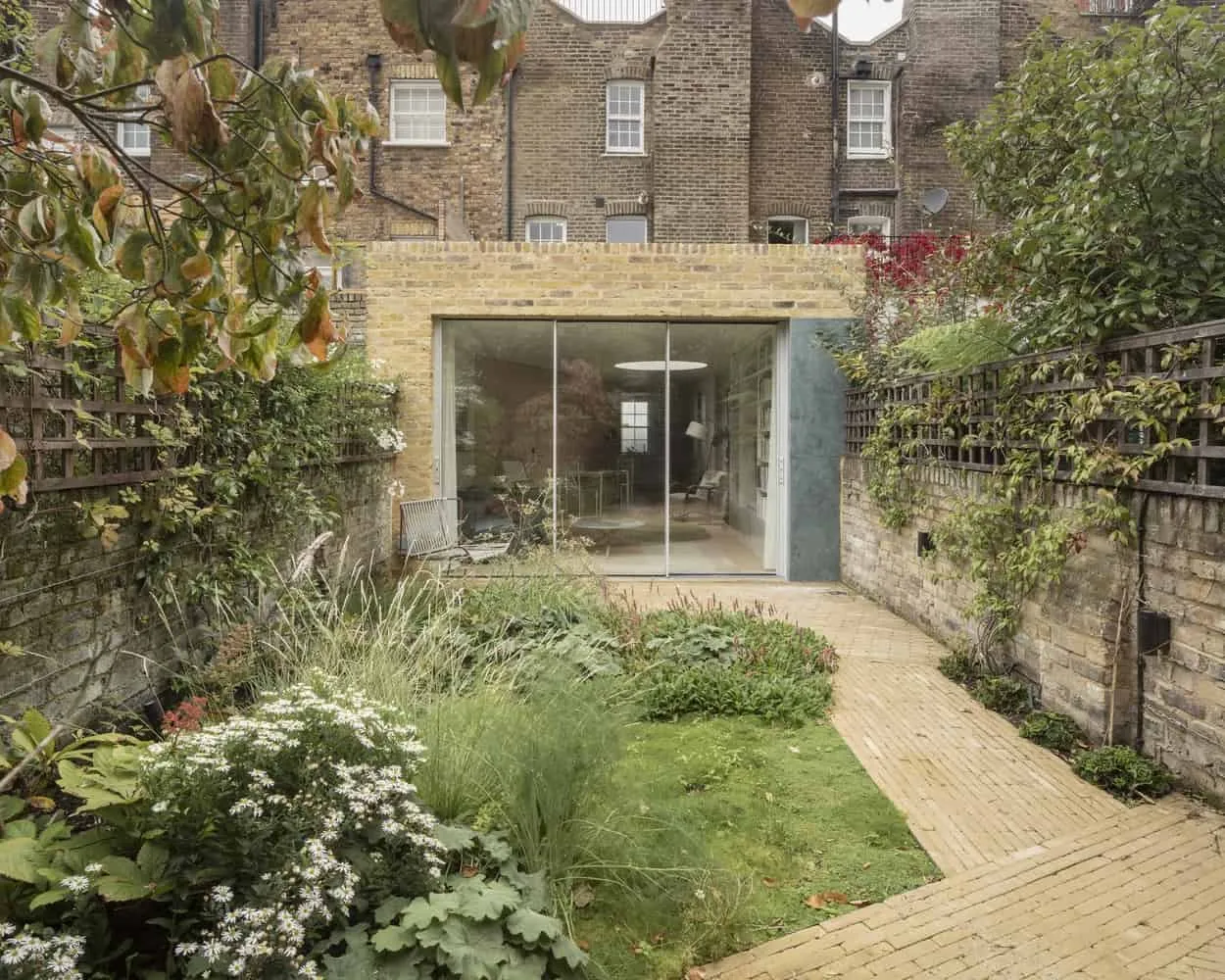
Project: Clarinet House Architects: Unagru Architecture Urbanism Location: London, UK Year: 2021 Photography by: Building Narratives, Stale Eriksen
Clarinet House by Unagru Architecture Urbanism
A compact London townhouse transforms its appearance, becoming a bright sanctuary. Music fills the air thanks to a dedicated space seamlessly integrated into contemporary design. Walls disappear, replaced by an open layout that smoothly transitions into a modern kitchen. Flexibility reigns, satisfying every desire. Sustainable development whispers through the walls – cozy insulation, double glazing, and a green roof. A reminder of the past – a rough brick chimney stack – stands guard, telling stories of history. This transformation is a symphony of light, space and modern lifestyle perfectly aligned with the client's passion for life and music.
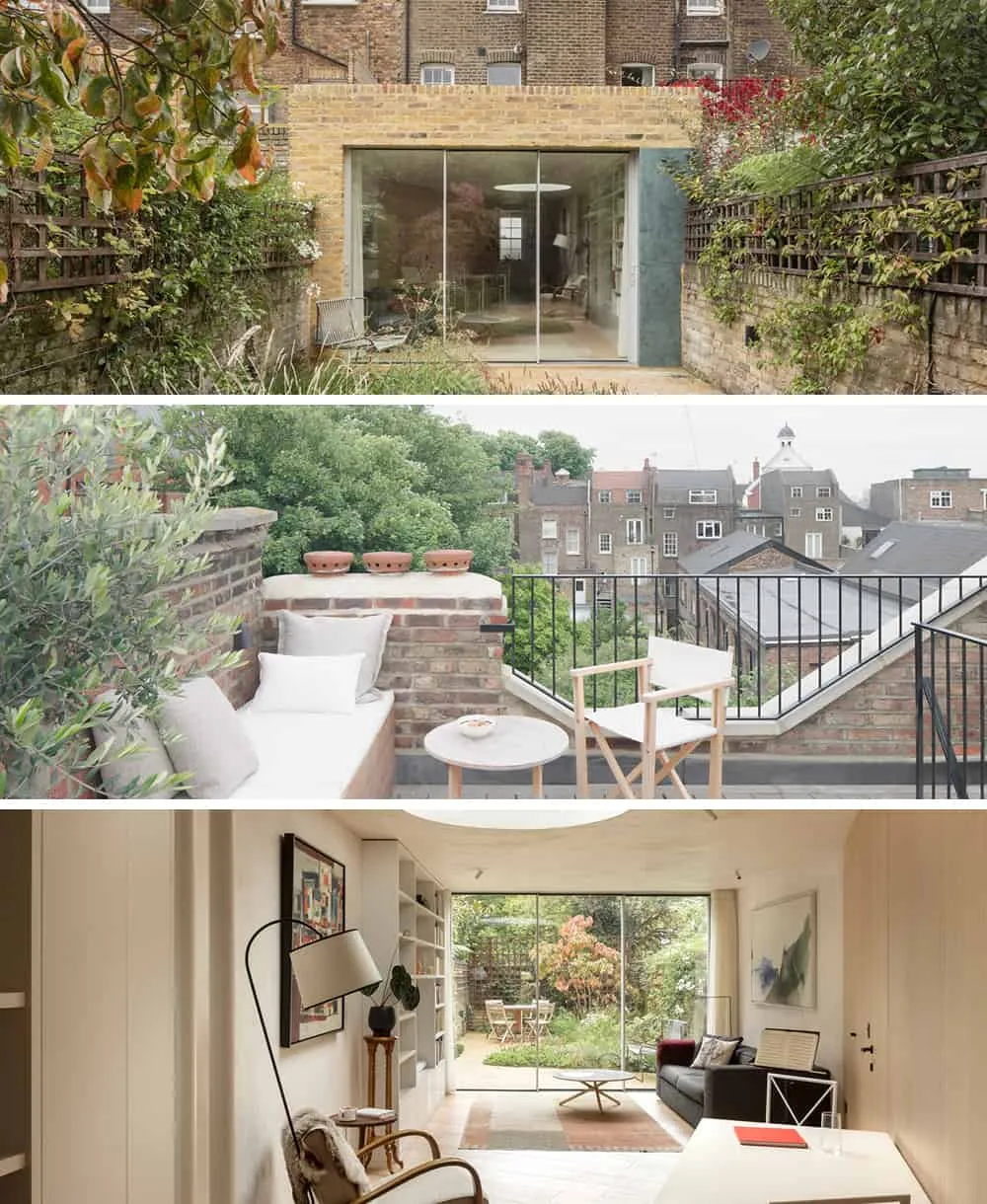
Our clients wanted to subtly transform a small traditional London townhouse into a modern, bright and spacious home with sufficient room for quartet rehearsals. The new interior space needed to have a direct connection to the garden and be protected from the pavement right behind the front window. A Rubaiyat terrace would provide an unconventional and unique second open space.
The house also needed to be equipped with modern amenities, a toilet on the first floor, a laundry cabinet, a new bathroom with a shower in the bedroom, an office for working from home and plenty of storage. Interestingly, the client didn't mind not having a dining table as long as there was enough space for rehearsals. Part of our work involved creating a flexible layout that could meet all requirements, including a dining table.

The original three-story townhouse was built around 1850 as part of a development in North London. The current owner wanted to transform the house as part of necessary large-scale renovation (the brick and timber structures needed to be reviewed), creating a bright, spacious modern home for living and playing musical instruments. We added a generous single-storey rear extension on the first floor and a terrace on the top floor, replacing old additions to the house (dating from the 1970s and 1990s).
The first-floor layout features one large open plan, with a wide entrance hall naturally transitioning into the rest of the space; the kitchen is at the front of the house, enclosed in a semi-transparent wooden cladding and glass box with sliding doors. The private open-plan living space opens to the rear garden. The internal layout reflects spatial continuity, exploring compression and expansion, as well as an exercise in flexibility. The living space on the first floor is bounded by the intersection of a rectangular foundation and triangular prism surrounding all service zones and staircase.
The resulting space is open to flow: no corridors or doors, only a semi-transparent box enclosing the kitchen and a circular skylight. Angles created by the intersection of triangles form zones of privacy: the garden is not visible from the entrance, and one must walk to the center of the house to appreciate the depth of the extension and openness of space. The angled corners guide free movement on the first floor and comfortably embrace the center of layout, creating a sound-sensitive and organic interior environment.
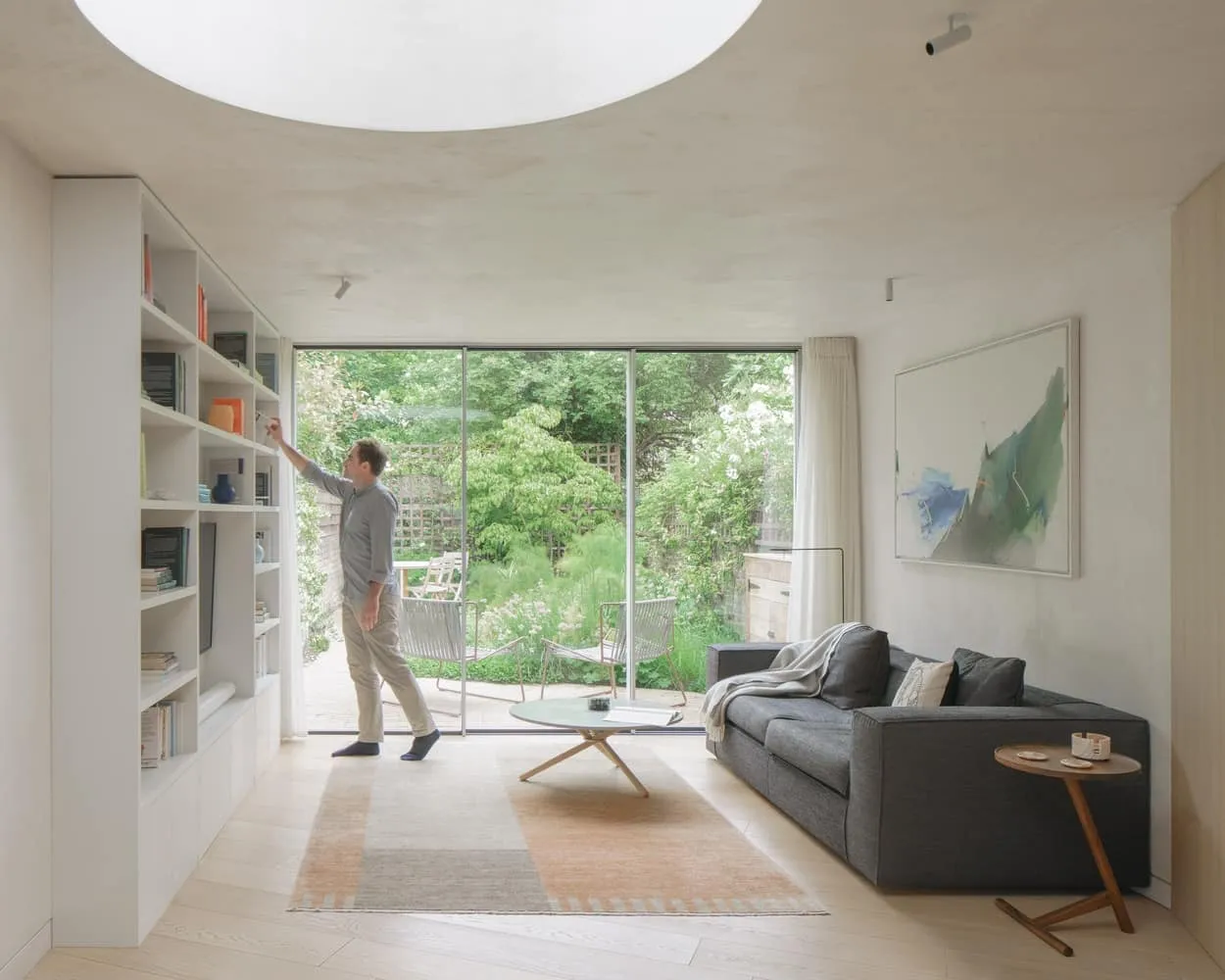
The center of the first-floor layout absorbs all flexibility needed in a modern home for a musician: storage volume also functions as toilet, dining bench and bar. The dining table can be moved aside to free up space for rehearsals. A circular skylight brightly highlights this area, penetrating deep inside with natural light and softening the forms and shadows of the house. Plants living in the garden and on the green roof peek through the rear glass doors and skylight.
Access to the terrace is via an individual steel staircase on the second floor and an individual electric roof hatch; the base of the stairs serves as a flower pot, and the internal tap will be used for irrigation. Traces of the past are visible everywhere in the house; we were careful to improve rather than lose any features of the original architecture. In the bedroom on the top floor, the original brick chimney stack is left open, adding texture to the space and a unique element in the room.
The material palette contributes to tranquility and acoustic comfort of the interior: light wooden floors, matching furniture, and rough lime plaster – dominant elements on the first floor. Stone details (mainly green marble) are scattered throughout to emphasize transition zones. The rear facade is clad in restored brick with a stone vertical detail (design reference to Molenplein houses by architect Tony Fretton Architects).
The terrace is finished in lead and IPA cladding. Sustainability strategy: the first floor and roof were rebuilt to ensure adequate insulation. All windows without secondary glazing were replaced with double glazing. The extension is covered by a green roof with wildflowers, which enhances biodiversity and reduces the risk of local flooding.
–Unagru Architecture Urbanism
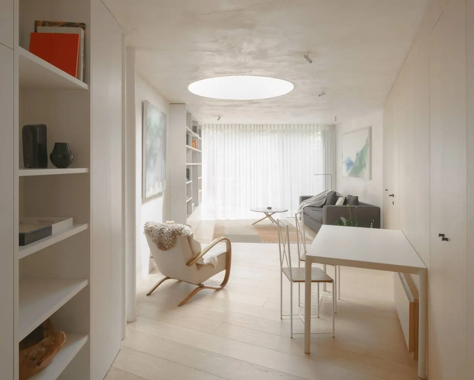
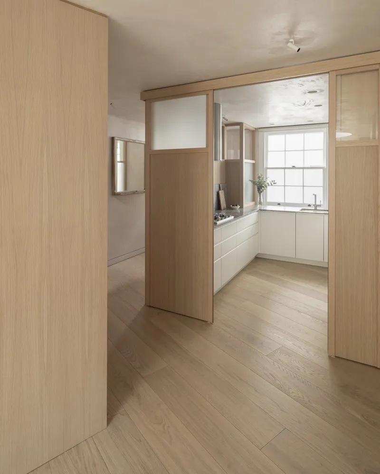
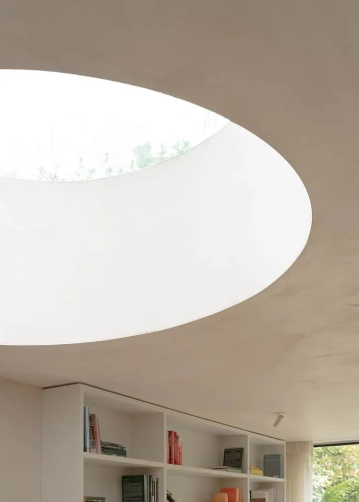
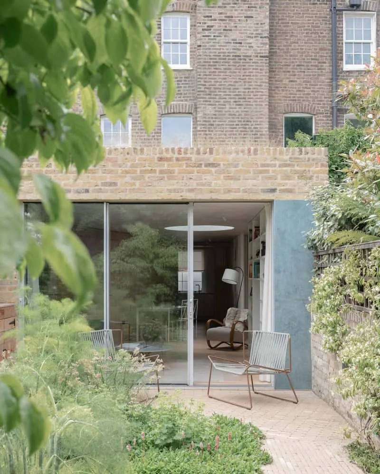
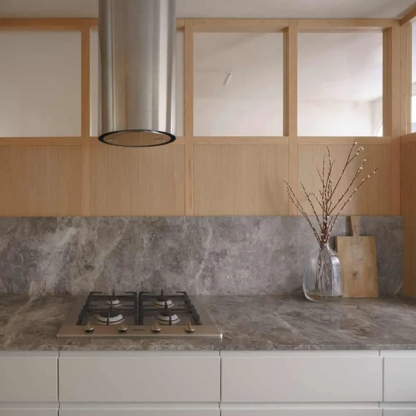
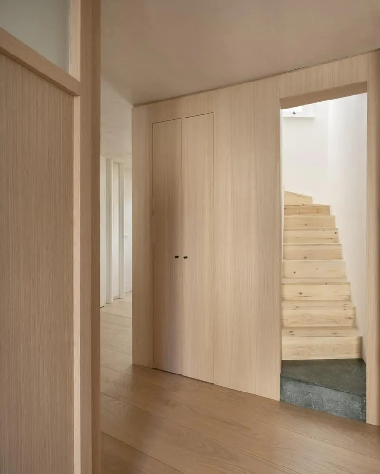
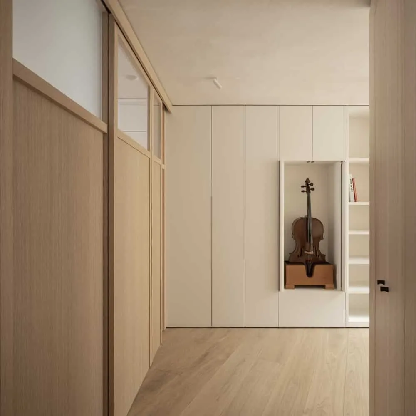
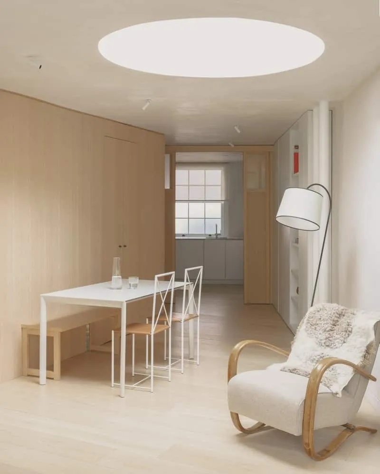
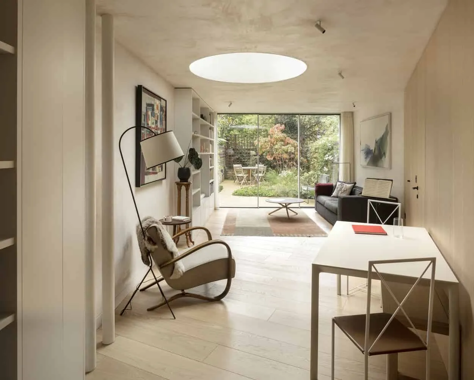
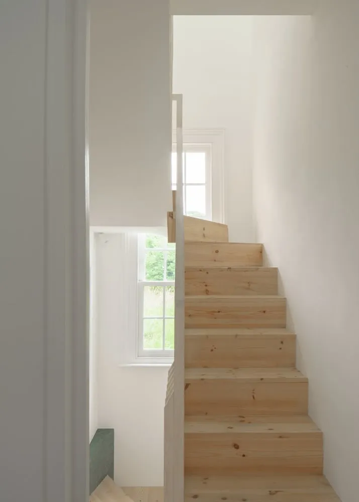
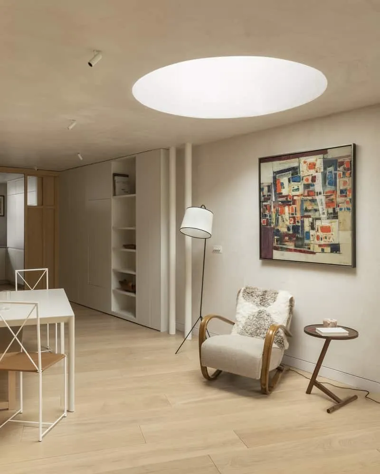
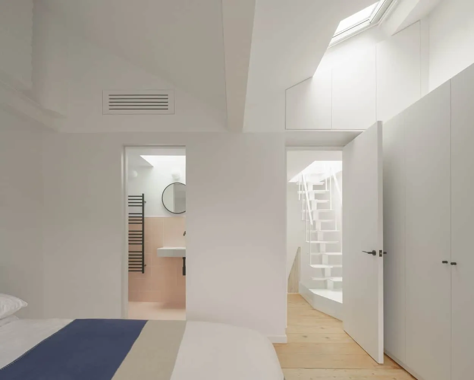
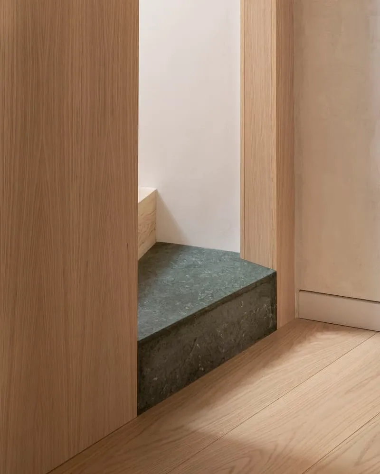
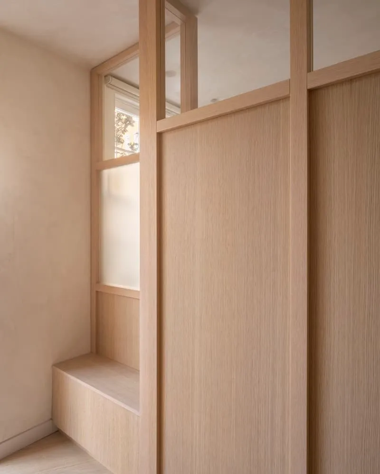
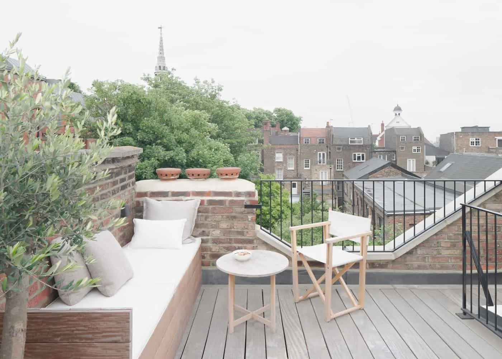
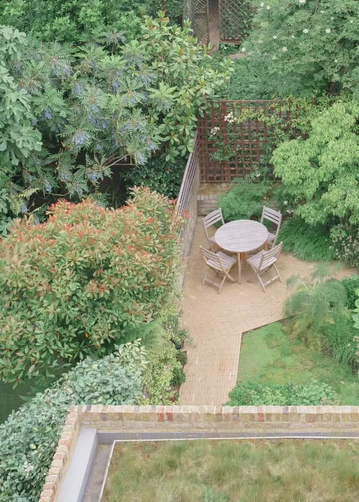
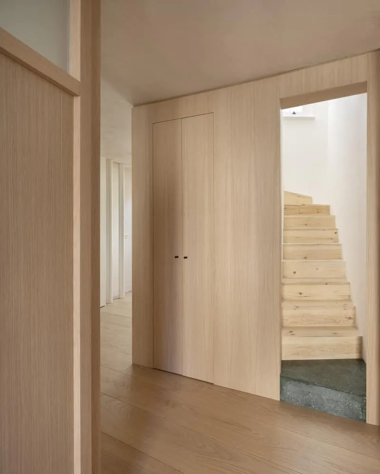
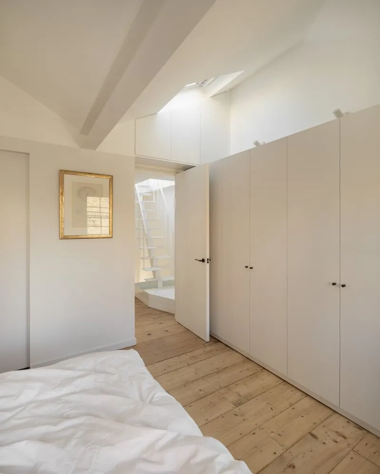
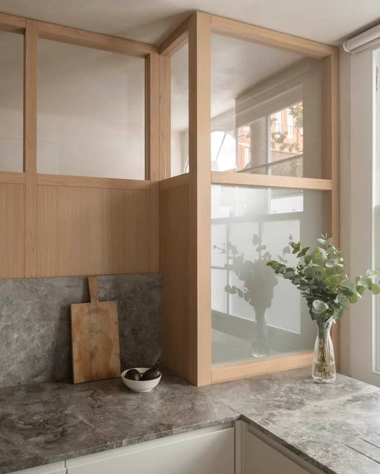
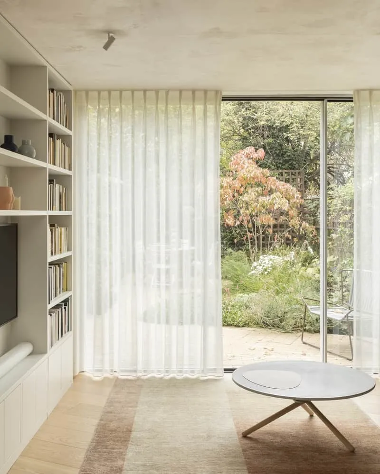
More articles:
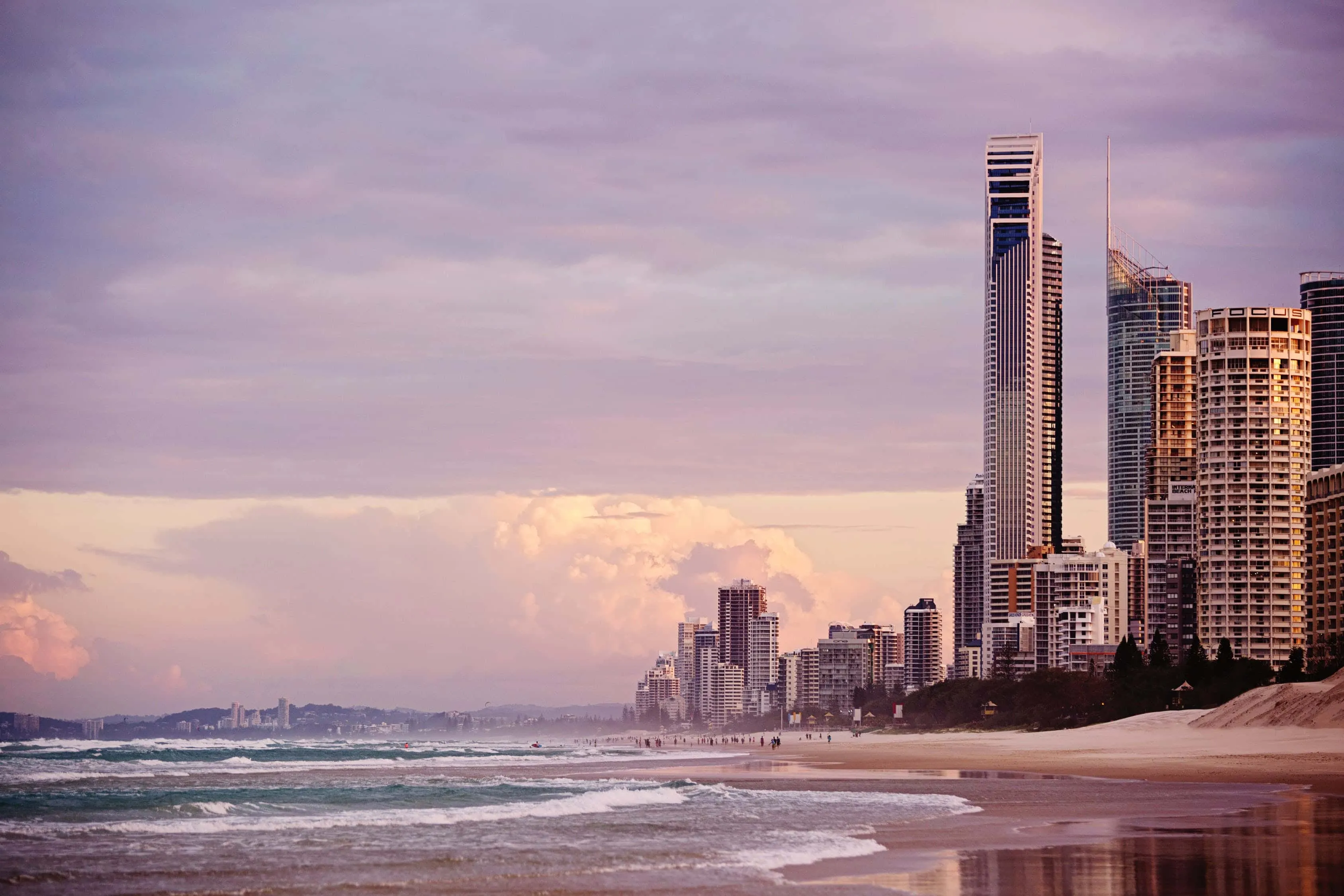 House Design for Queensland's Warm Climate
House Design for Queensland's Warm Climate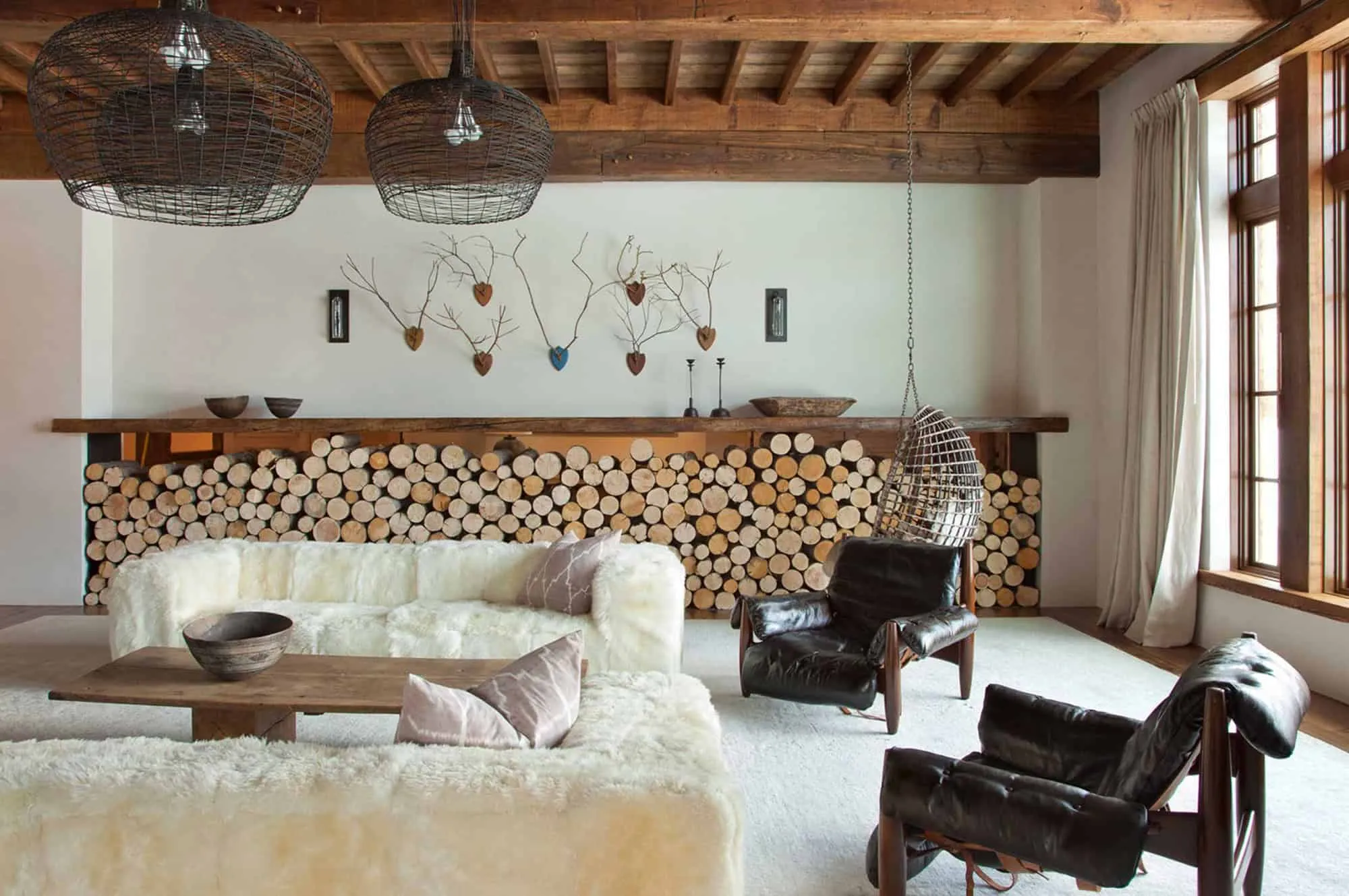 Interior Elements for Creating Rustic Style
Interior Elements for Creating Rustic Style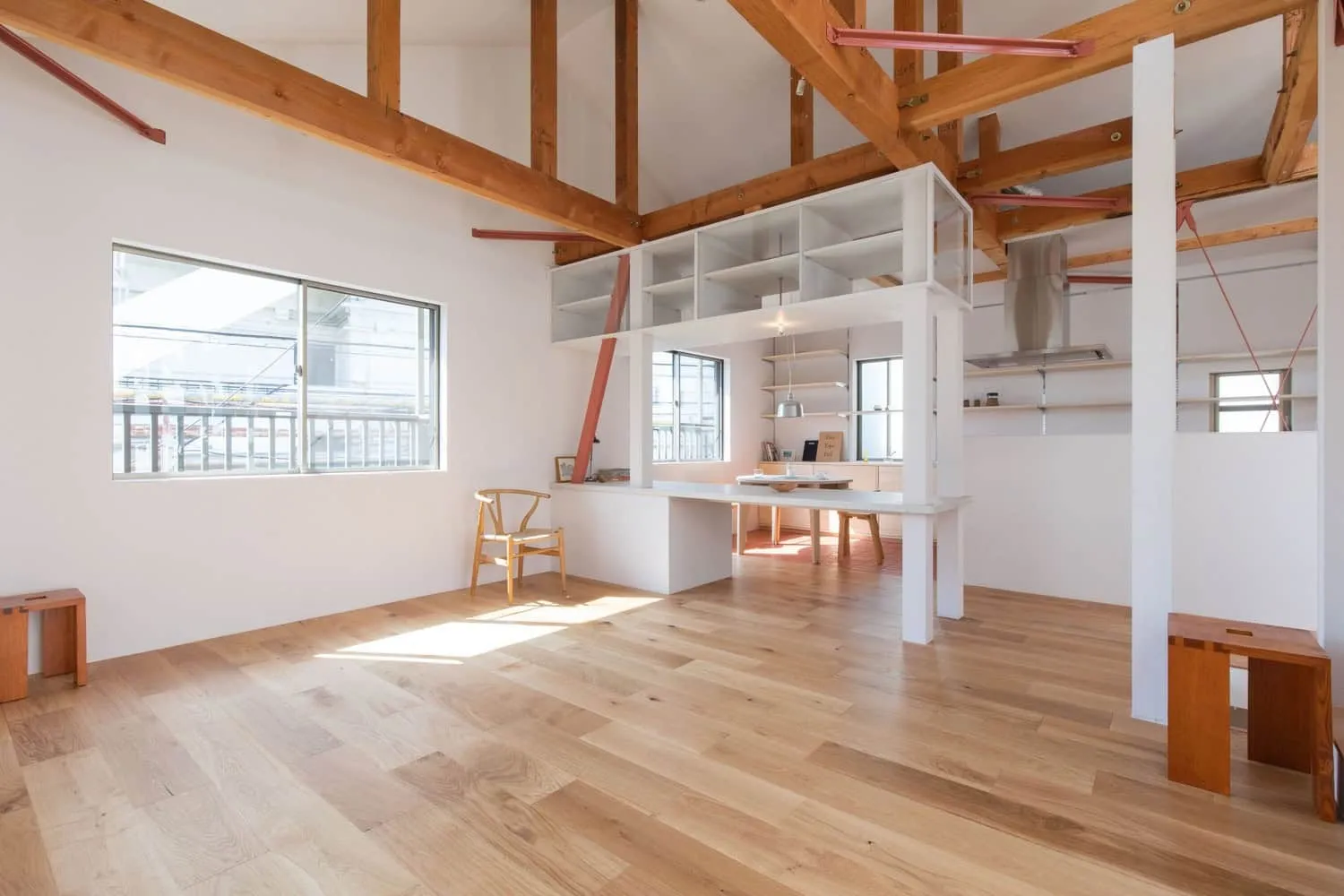 Family House Designed by Koki Sugawara Architects in Japan
Family House Designed by Koki Sugawara Architects in Japan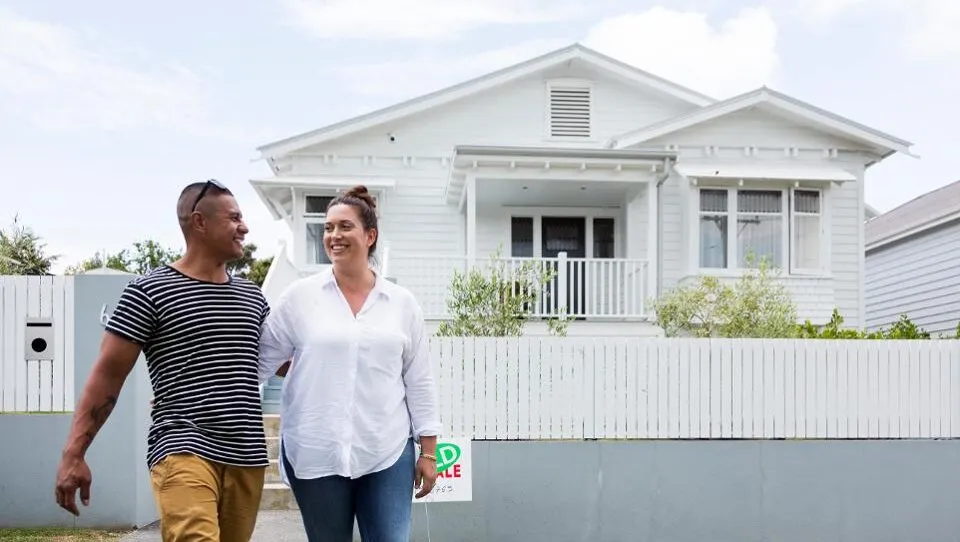 Mortgage When Refinancing
Mortgage When Refinancing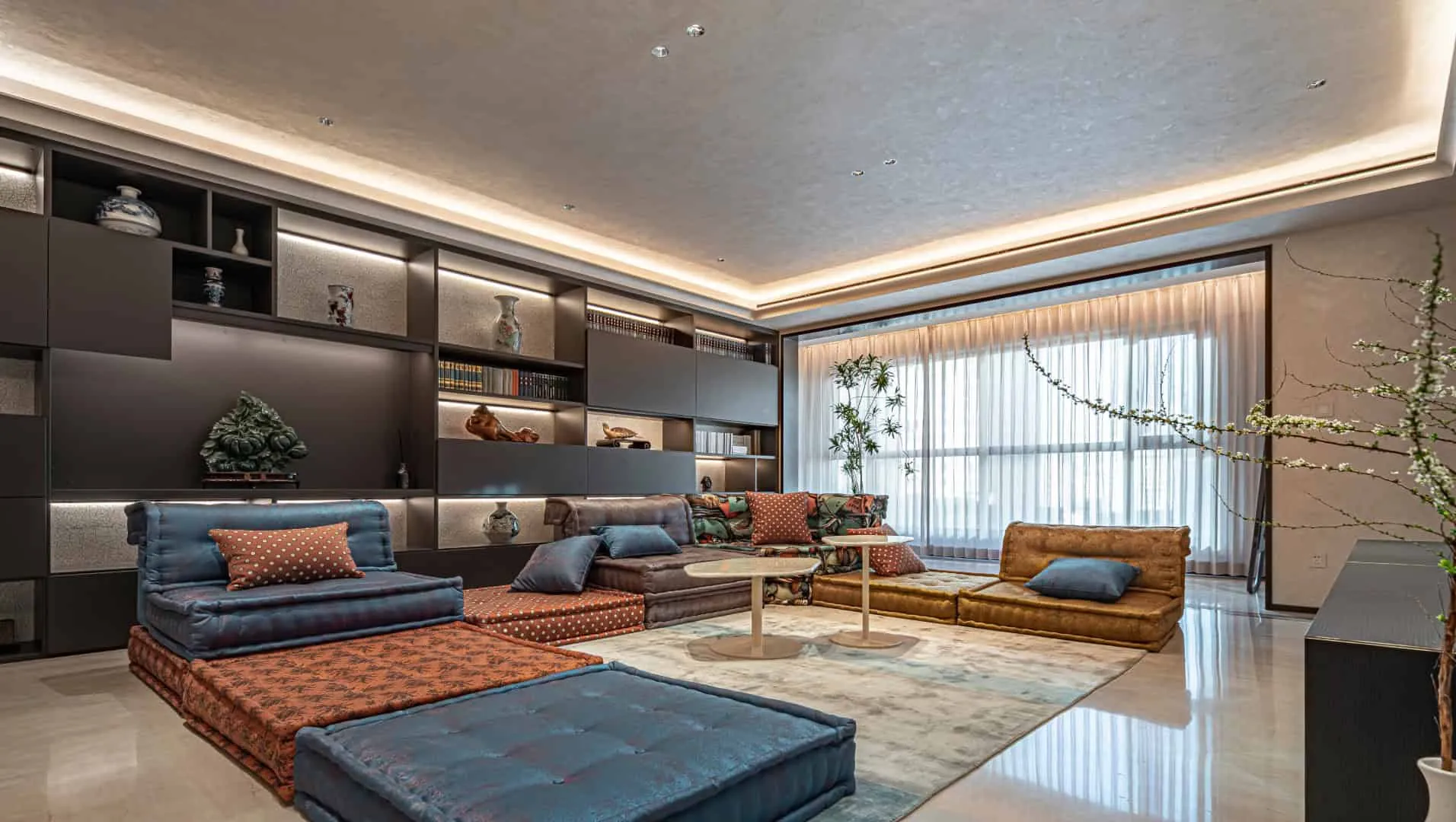 Home of Financial Elites in Beijing by Rui Design
Home of Financial Elites in Beijing by Rui Design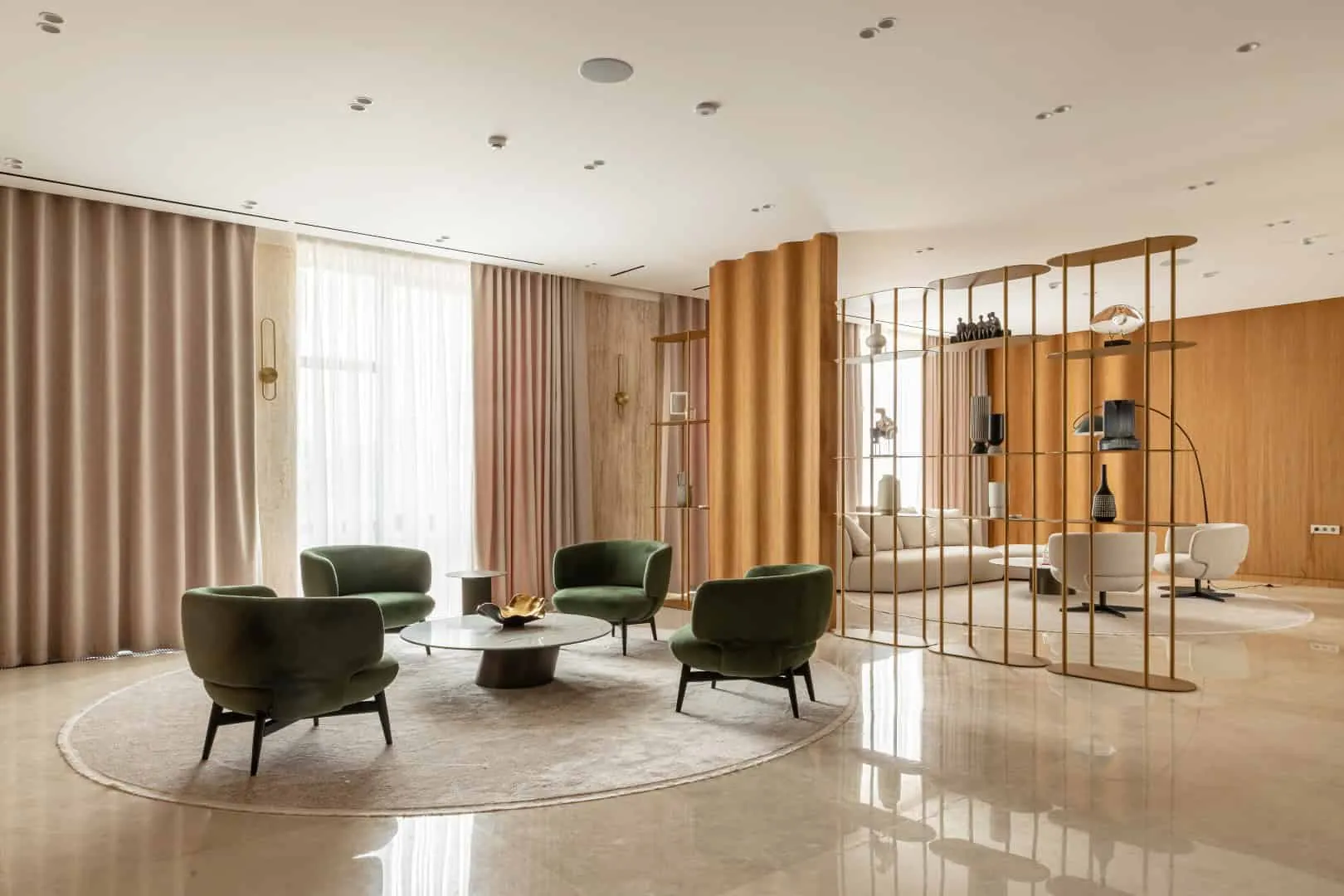 Home Office in Tashkent: Harmonious Blend of Functionality and Comfort
Home Office in Tashkent: Harmonious Blend of Functionality and Comfort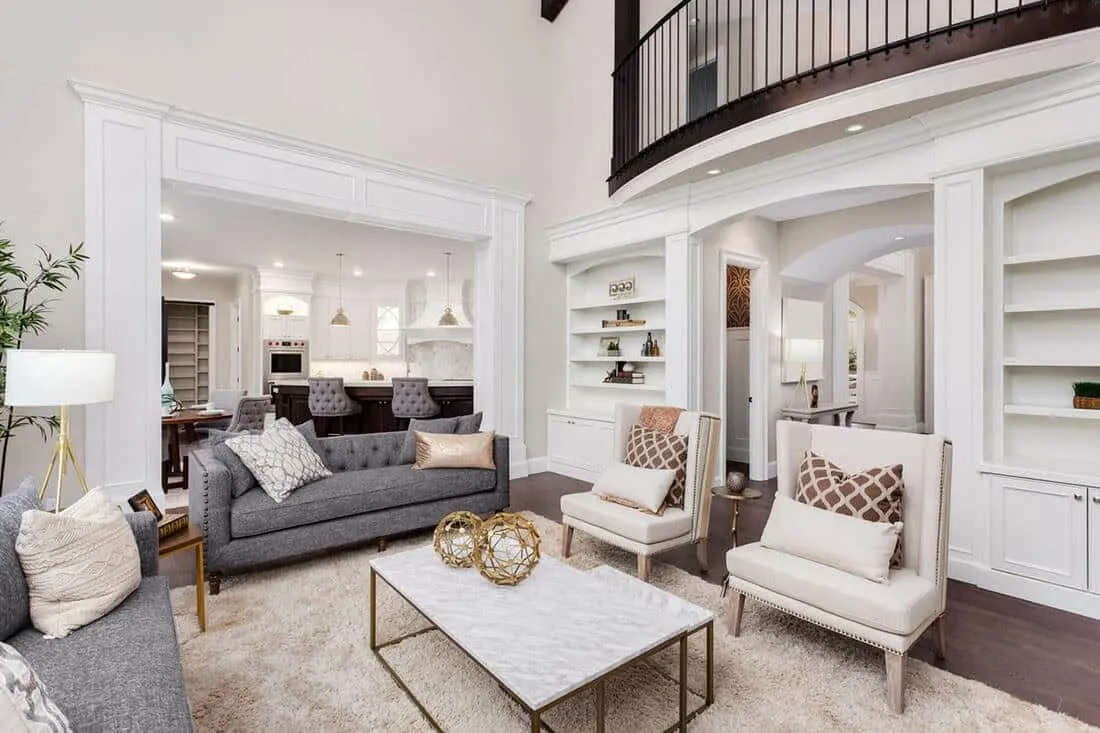 Home Renovation: Elevate Every Space from Kitchen to Balcony
Home Renovation: Elevate Every Space from Kitchen to Balcony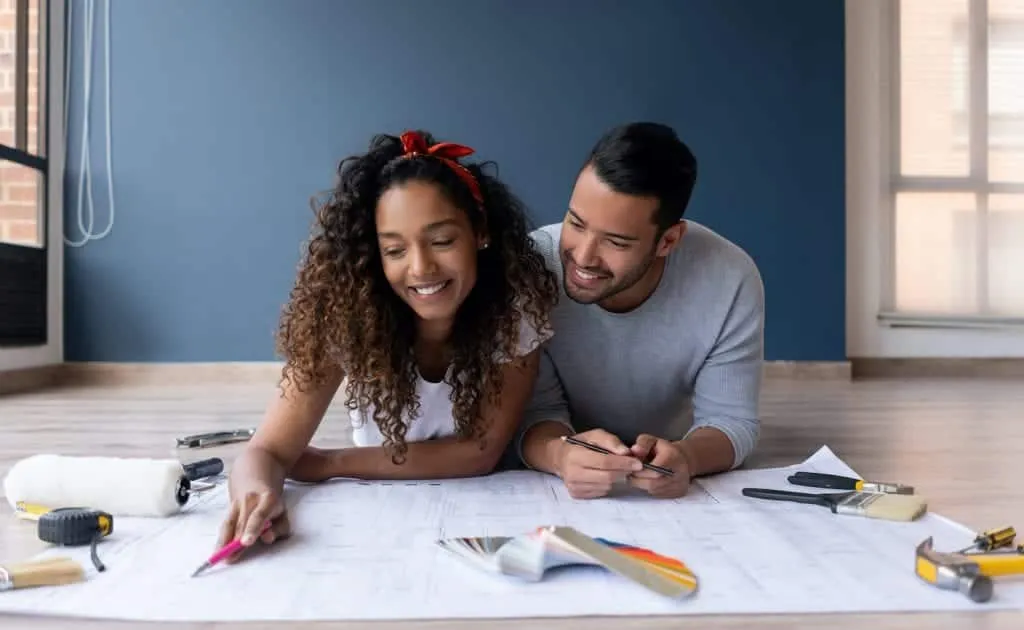 Checklist for Home Renovation to Successfully Complete the Project
Checklist for Home Renovation to Successfully Complete the Project