There can be your advertisement
300x150
House for Young Families 01 | H-H Studio | Da Nang, Vietnam
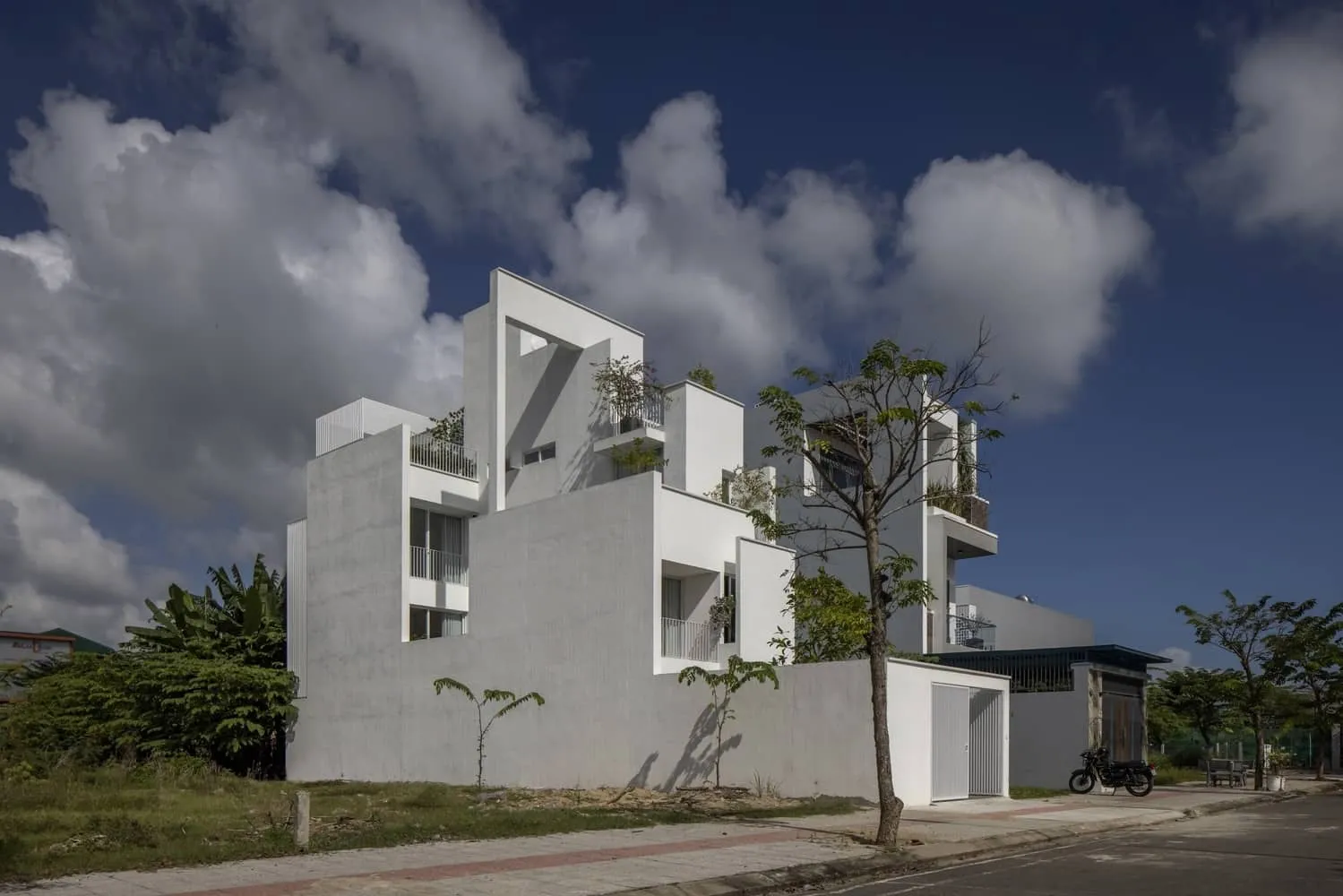
House After the Pandemic, Designed for Flexibility and Connection
In expanding residential areas of Da Nang, H-H Studio designed House for Young Families 01 — progressive housing reflecting changes in home life after the COVID-19 pandemic.
Designed for a young family of four, which lives and works remotely at the same time, this compact house rethinks modern Vietnamese housing as a multi-functional living system: a place for rest, work, learning, play and plant growing.
With a limited budget and area, the house shows how thoughtful architecture can provide flexibility, comfort and connection with nature, even on a 5×21 meter urban plot.
Concept and Post-Pandemic Context
The project is part of a broader H-H Studio initiative 'Houses for Young Families', exploring how architecture can adapt to social changes caused by remote work, climate awareness and changing lifestyles.
The architects approached the project as a prototype of sustainable tropical living, integrating passive ecological strategies with spatial adaptability.
In the architects' words:
"The family house is no longer just a place to live; it's a place for work, learning, training and communication — a space for all human activities."
Form and Ecological Logic
The house structure is defined by a reversed U-shaped layout, open to the southeast, capturing prevailing winds and morning sun. Three interlocking garden openings create layers of openness on the compact site, ensuring direct connection between each interior space and greenery and daylight.
This configuration also reduces building density to less than 50% (≈46 m²), maximizing airflow and visual transparency.
The hierarchy of volumes in the design responds to orientation and climate:
-
Tall rear block protects the house from hot western sun and storm winds from northwest.
-
Low front block allows light and air to penetrate deep into the courtyard, promoting natural cooling and ventilation.
This passive approach minimizes energy consumption, maintaining comfort year-round in Da Nang's tropical conditions.
Spatial Organization and Program
Within its compact footprint, House for Young Families 01 organizes daily life in a vertical sequence of adaptable layers:
-
First floor: The front veranda serves as a multi-functional space — welcomes guests, serves as a workspace, children's play area or even night parking. It opens into the dining room and kitchen, visually connecting with the back garden. Together they form an open 63 m² area, integrating indoor and outdoor life.
-
Work and Study Room: A flexible 3.8×1.8 m room serves as a focused workspace for video conferences. When not in use, it can be transformed into a reading nook, play area or quiet contemplation space, easily adapting to the family's rhythm.
-
Mezzanine: The master bedroom is positioned to overlook the entire house, maintaining visual connection between parents and children while ensuring privacy. Two children's bedrooms are arranged for comfort and natural lighting, promoting independence within proximity.
The layout encourages visual connection and interaction, reinforcing the central idea of the house: architecture as a means of family connection.
Materials and Expression
The architecture adopts a minimalist and functional aesthetic approach, focusing on climatic efficiency and structural clarity rather than ornamentation.
The use of exposed concrete, painted brick and metal frames ensures durability within a modest budget, while greenery, terraces and open balconies soften the industrial palette and blur the boundary between house and landscape.
Inside, a light and clean palette enhances natural lighting and air penetration, emphasizing the studio's belief: "a clean environment is the beginning of healthy family life."
Adaptability, Efficiency and Sustainability
Designed with a budget of 1.7 billion Vietnamese dong (~$70,000 USD), the project emphasizes investment in core spatial quality — structure, ventilation and lighting — allowing furniture and garden "software" to evolve over time according to the family's resources.
This approach demonstrates how accessibility and sustainability can coexist, relying on intelligent design rather than expensive technology.
Embracing the tropical climate, rather than opposing it, the house becomes a passive ecological machine — ventilated, shaded and green.
House for Young Families 01 by H-H Studio is more than just a house; it's a manifesto for a new lifestyle in the 21st century.
Through its layered gardens, adaptive spaces and climate-responsive design, the project rethinks the Vietnamese family home for a post-pandemic generation — a house that is flexible, connected and deeply human.
 Photos © Hoang Le
Photos © Hoang Le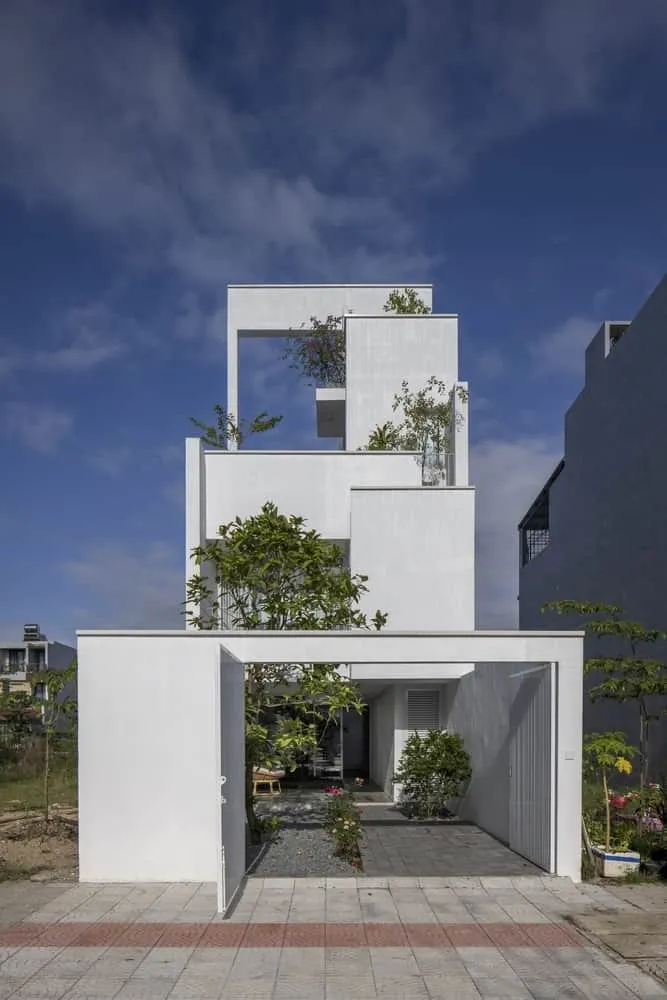 Photos © Hoang Le
Photos © Hoang Le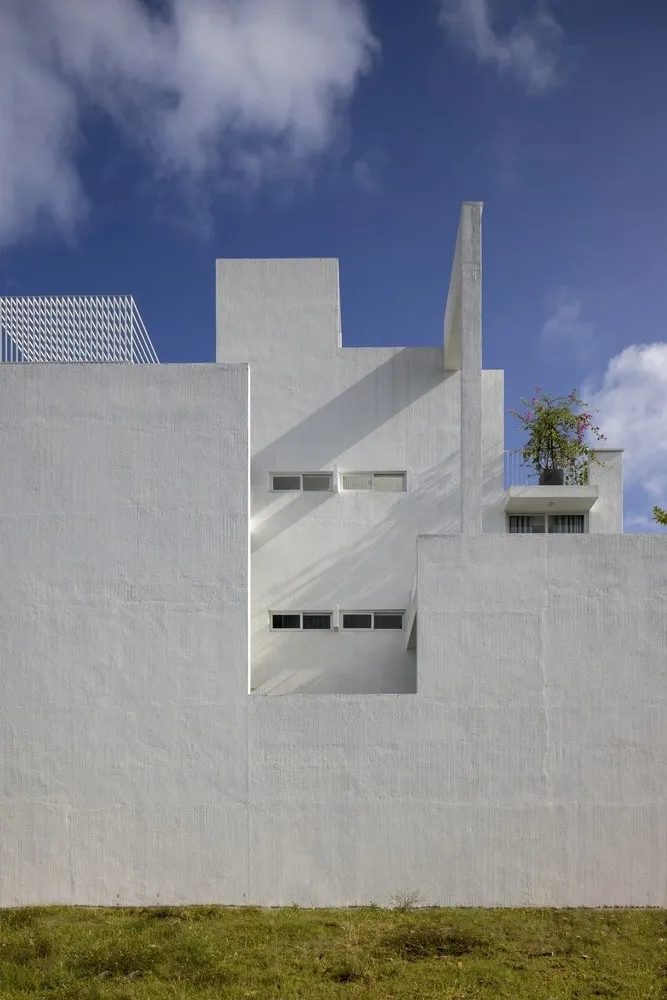 Photos © Hoang Le
Photos © Hoang Le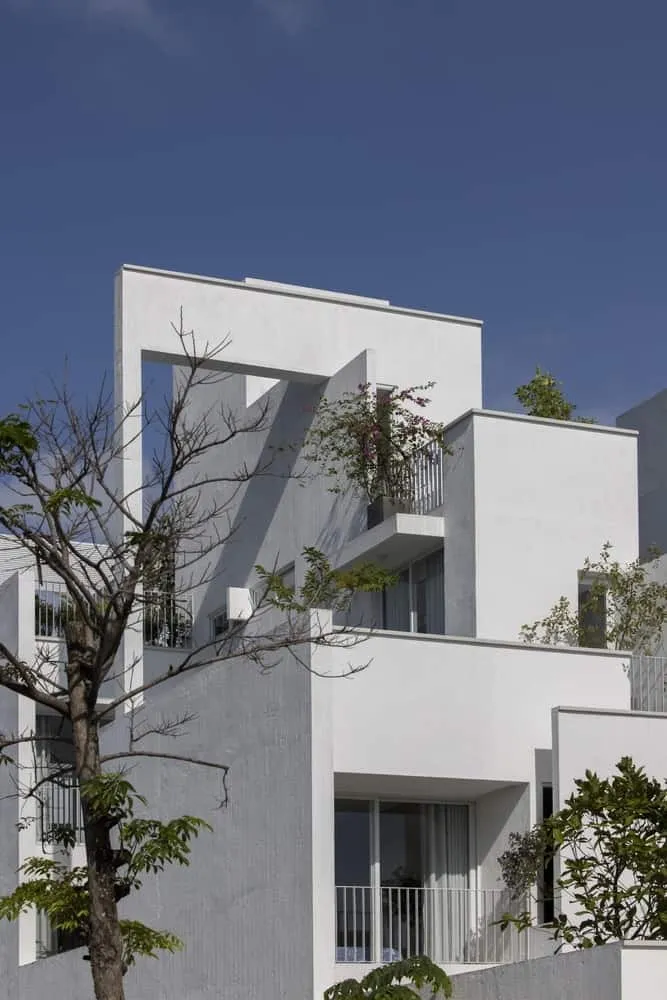 Photos © Hoang Le
Photos © Hoang Le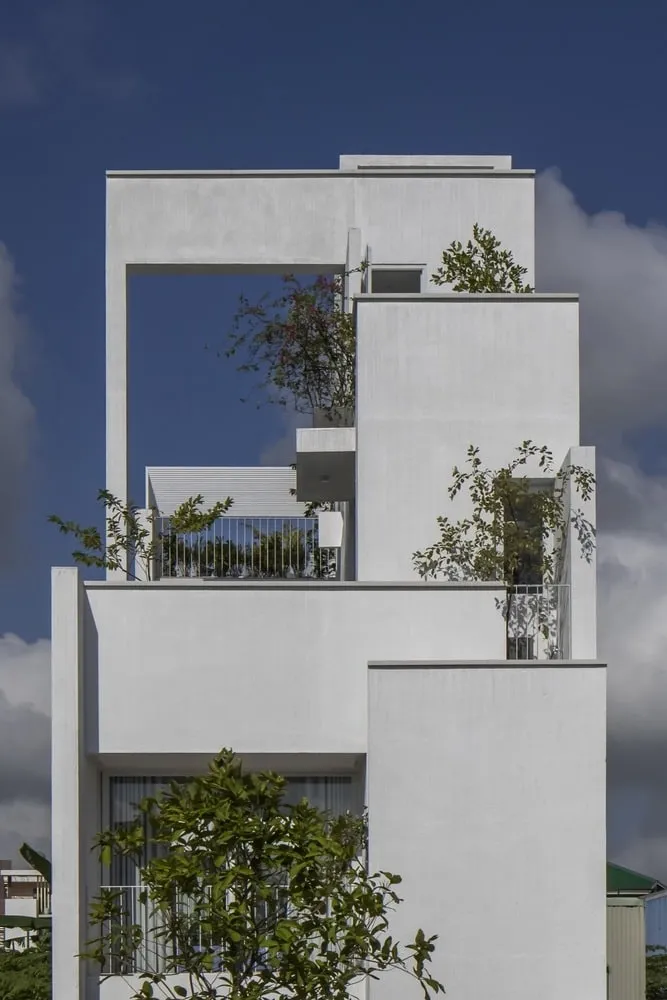 Photos © Hoang Le
Photos © Hoang Le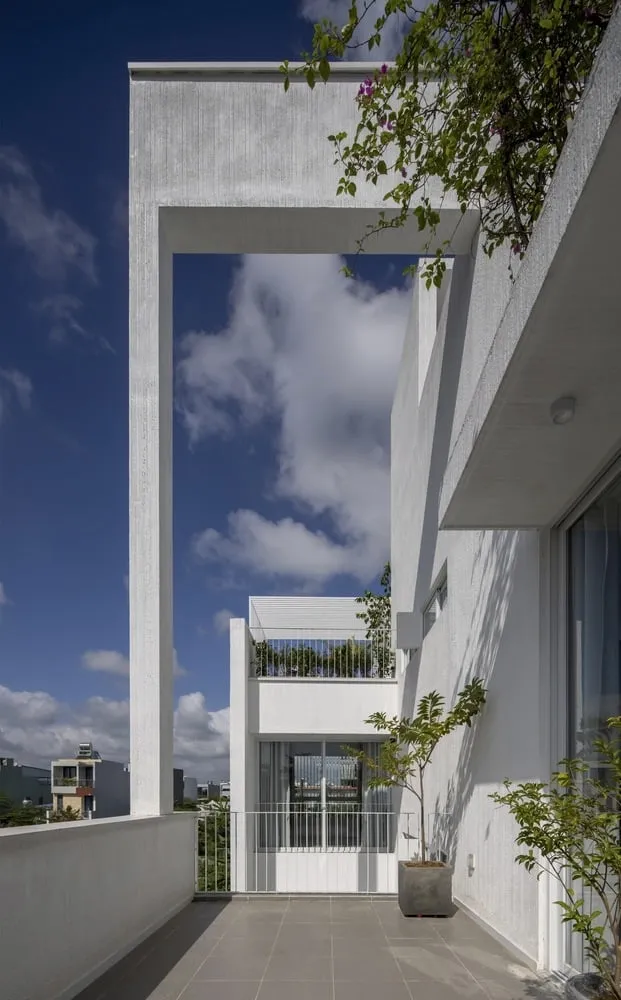 Photos © Hoang Le
Photos © Hoang Le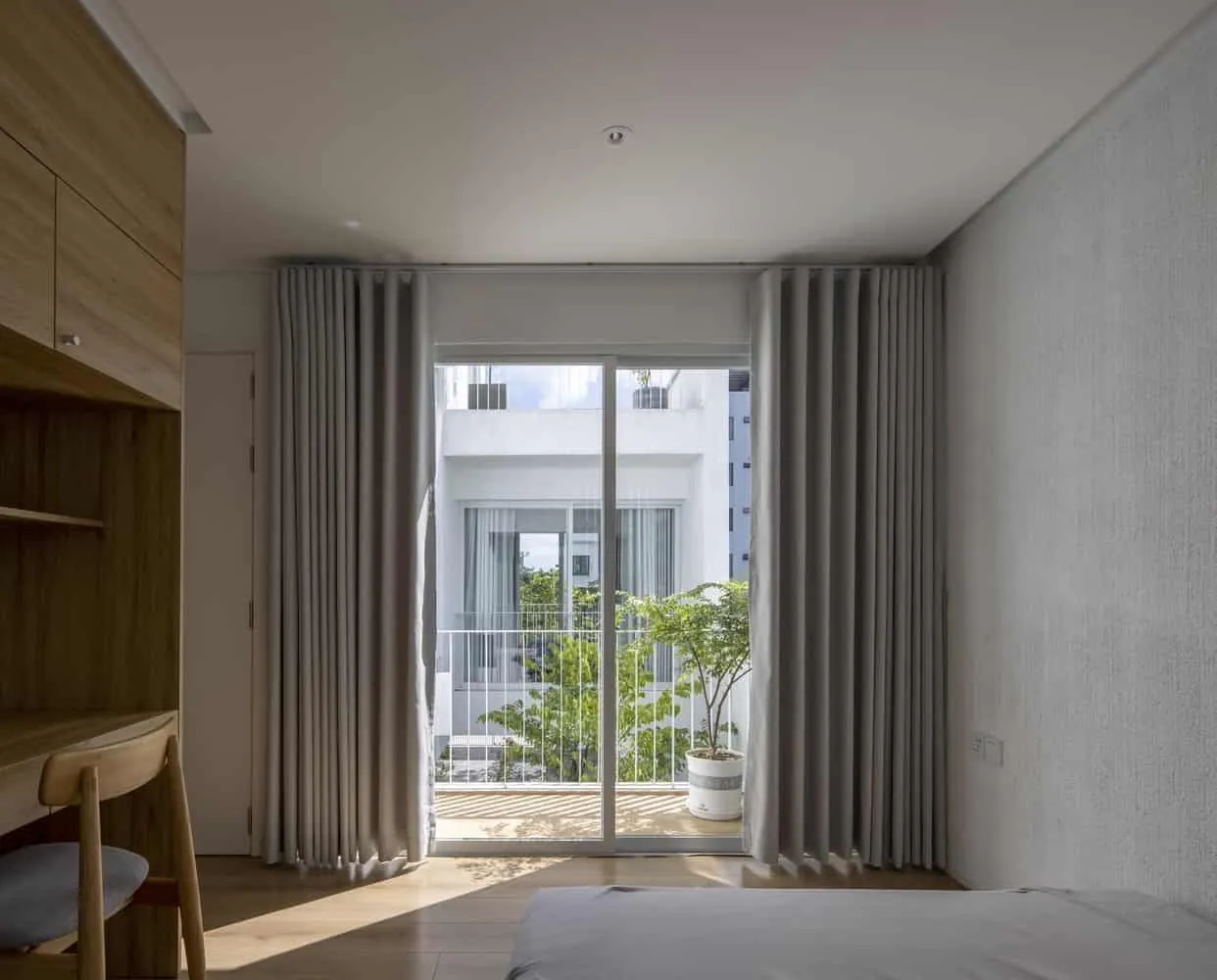 Photos © Hoang Le
Photos © Hoang Le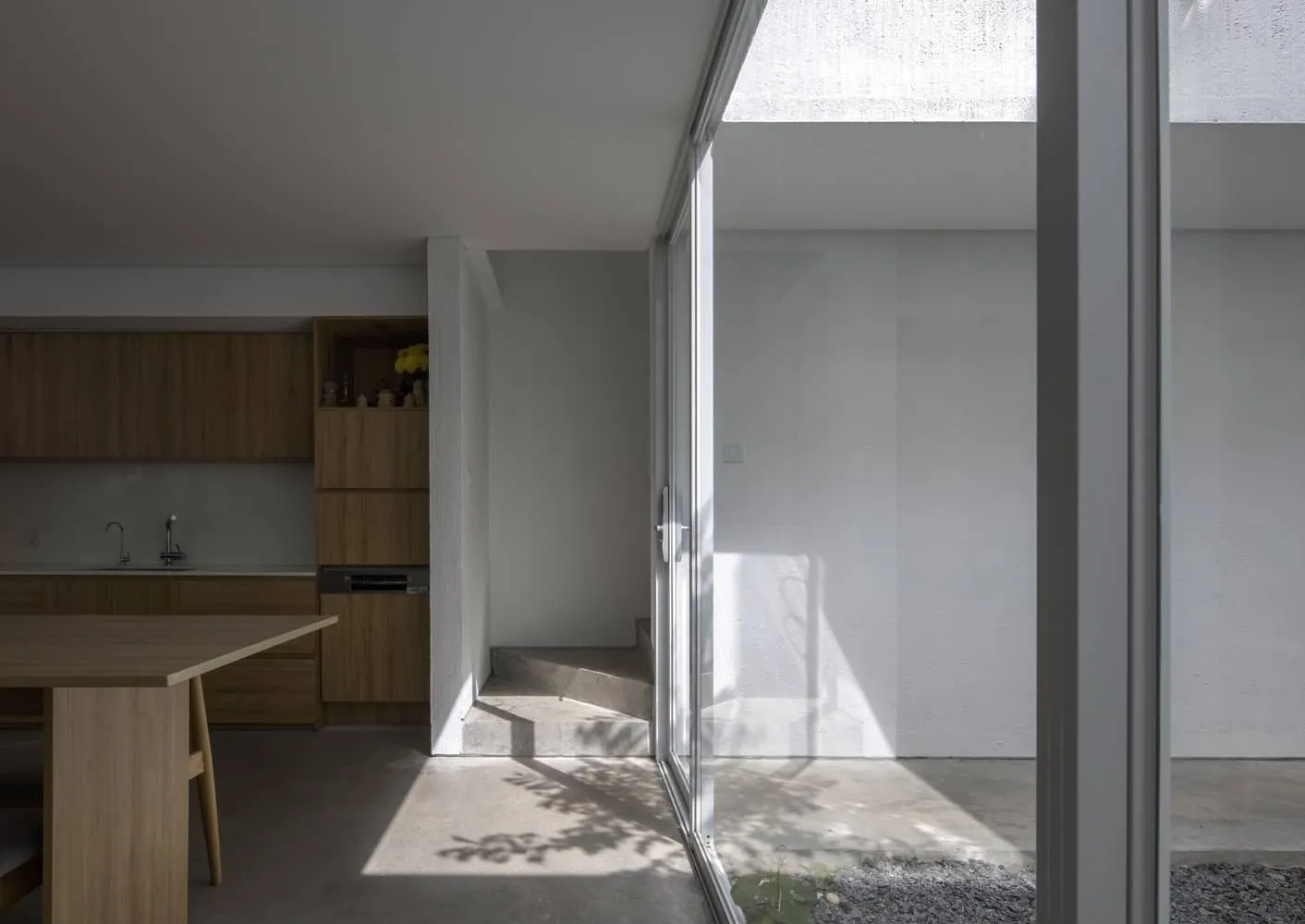 Photos © Hoang Le
Photos © Hoang Le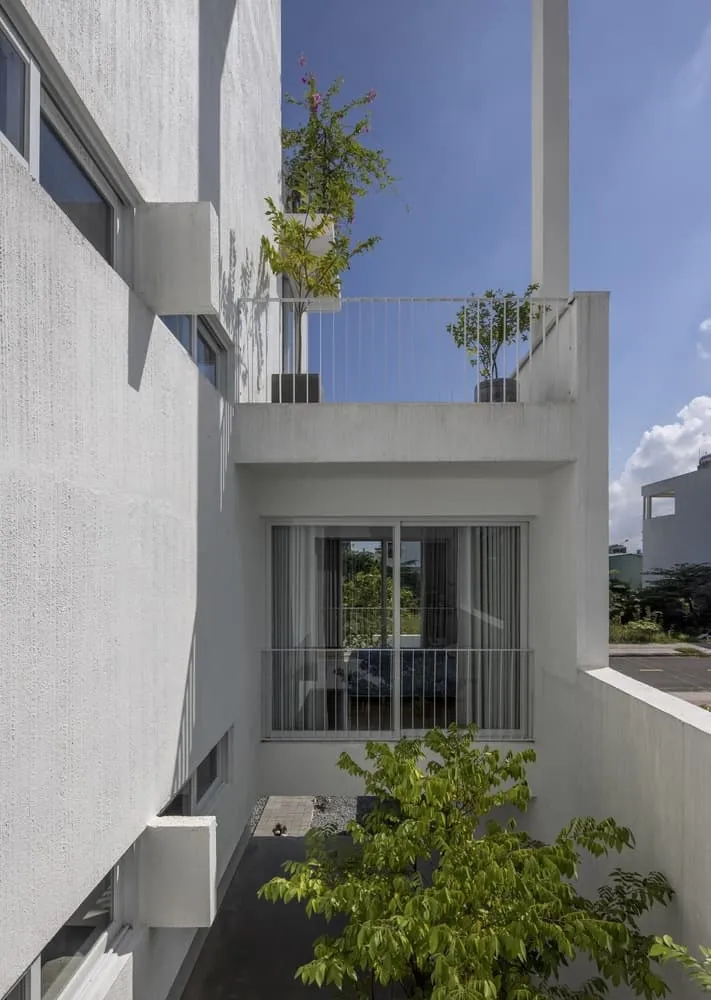 Photos © Hoang Le
Photos © Hoang Le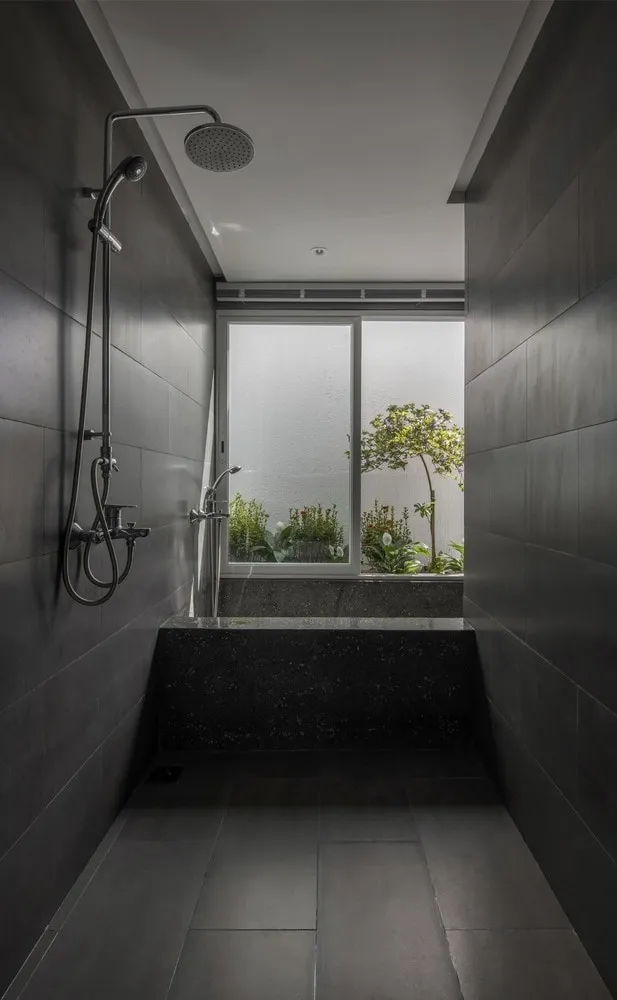 Photos © Hoang Le
Photos © Hoang Le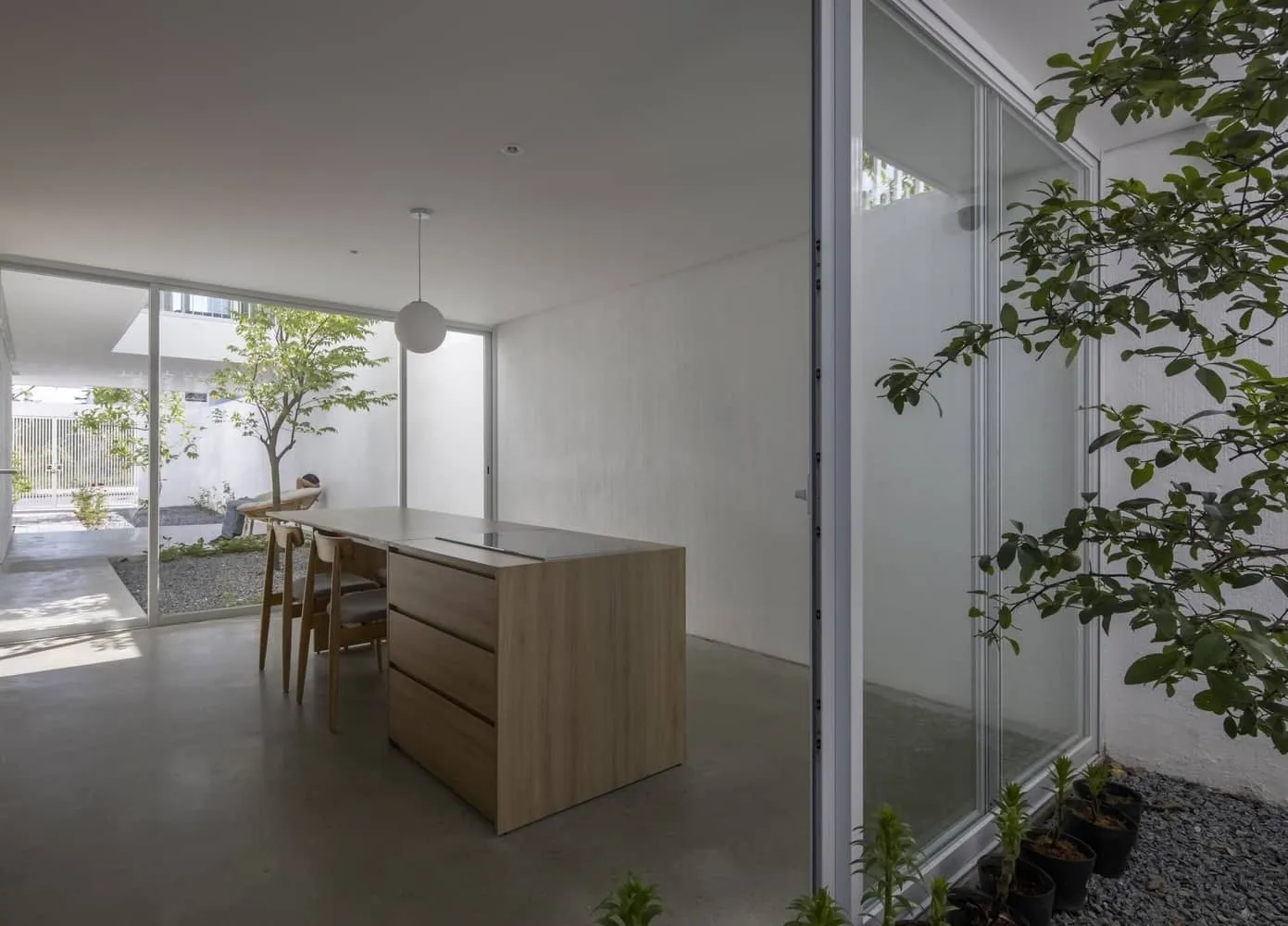 Photos © Hoang Le
Photos © Hoang Le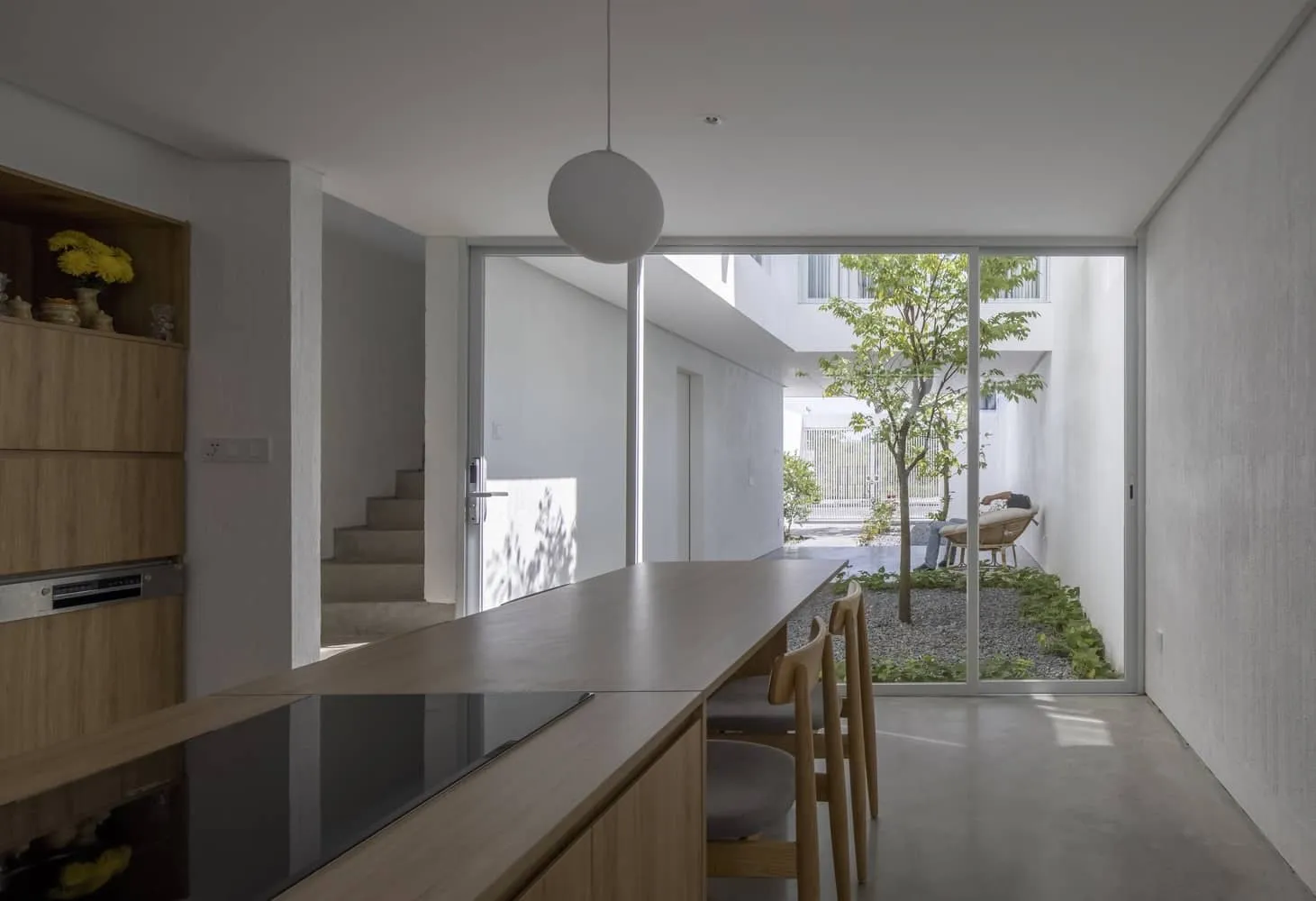 Photos © Hoang Le
Photos © Hoang Le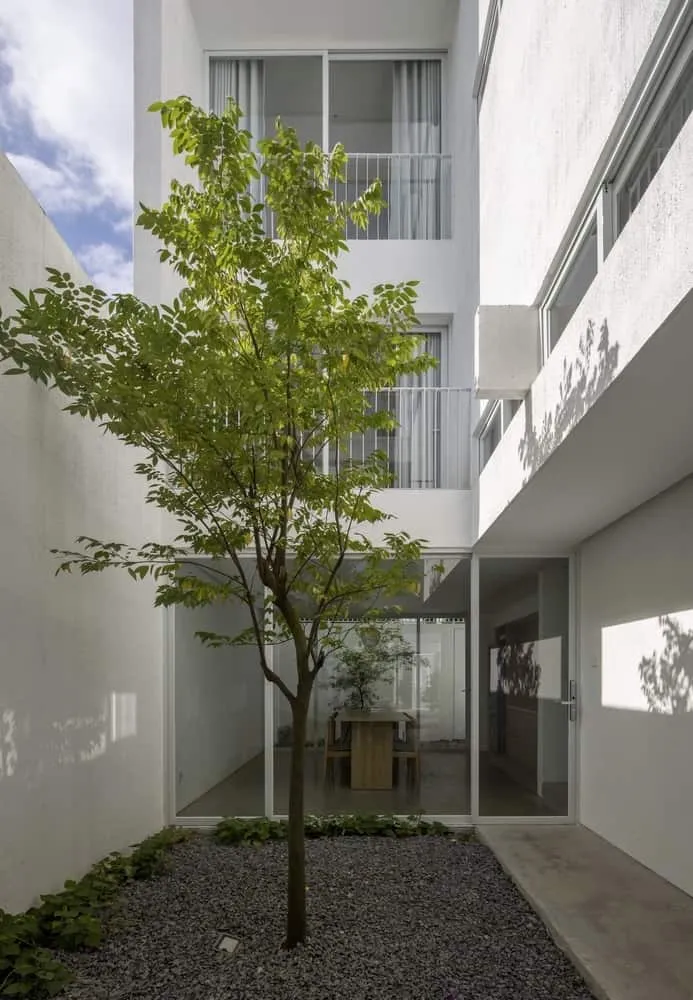 Photos © Hoang Le
Photos © Hoang Le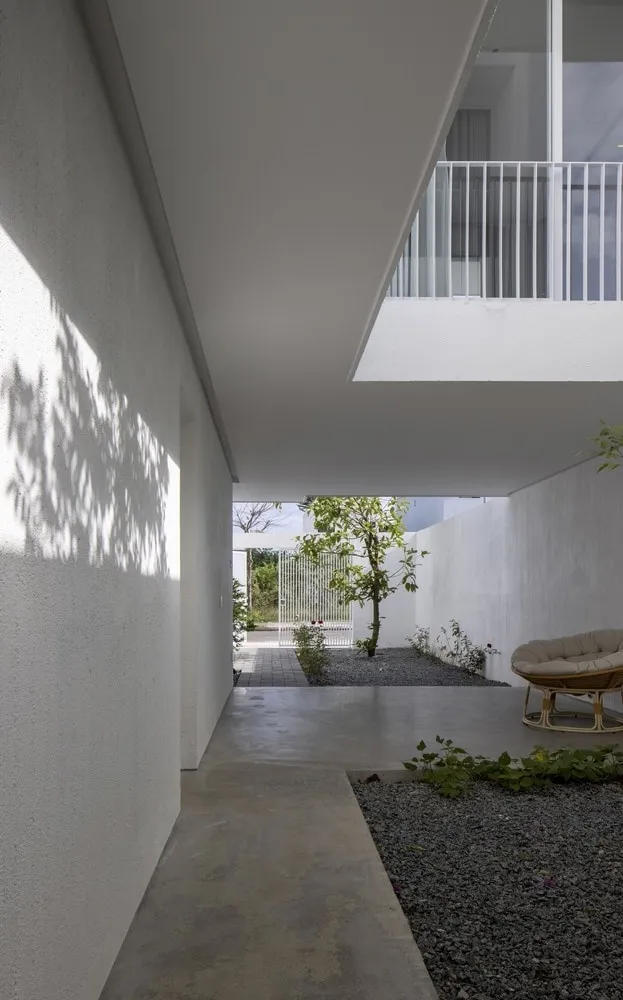 Photos © Hoang Le
Photos © Hoang Le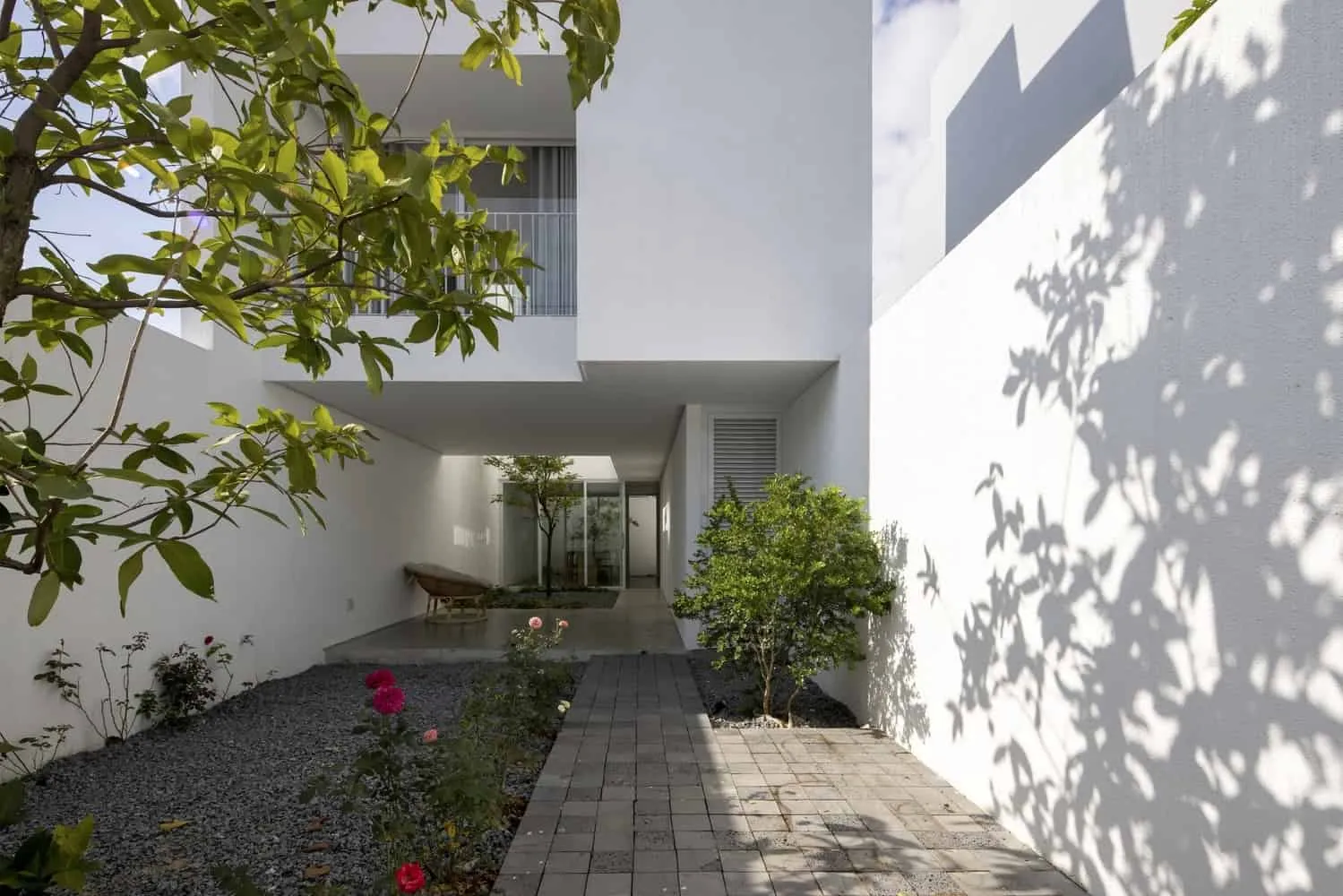 Photos © Hoang Le
Photos © Hoang Le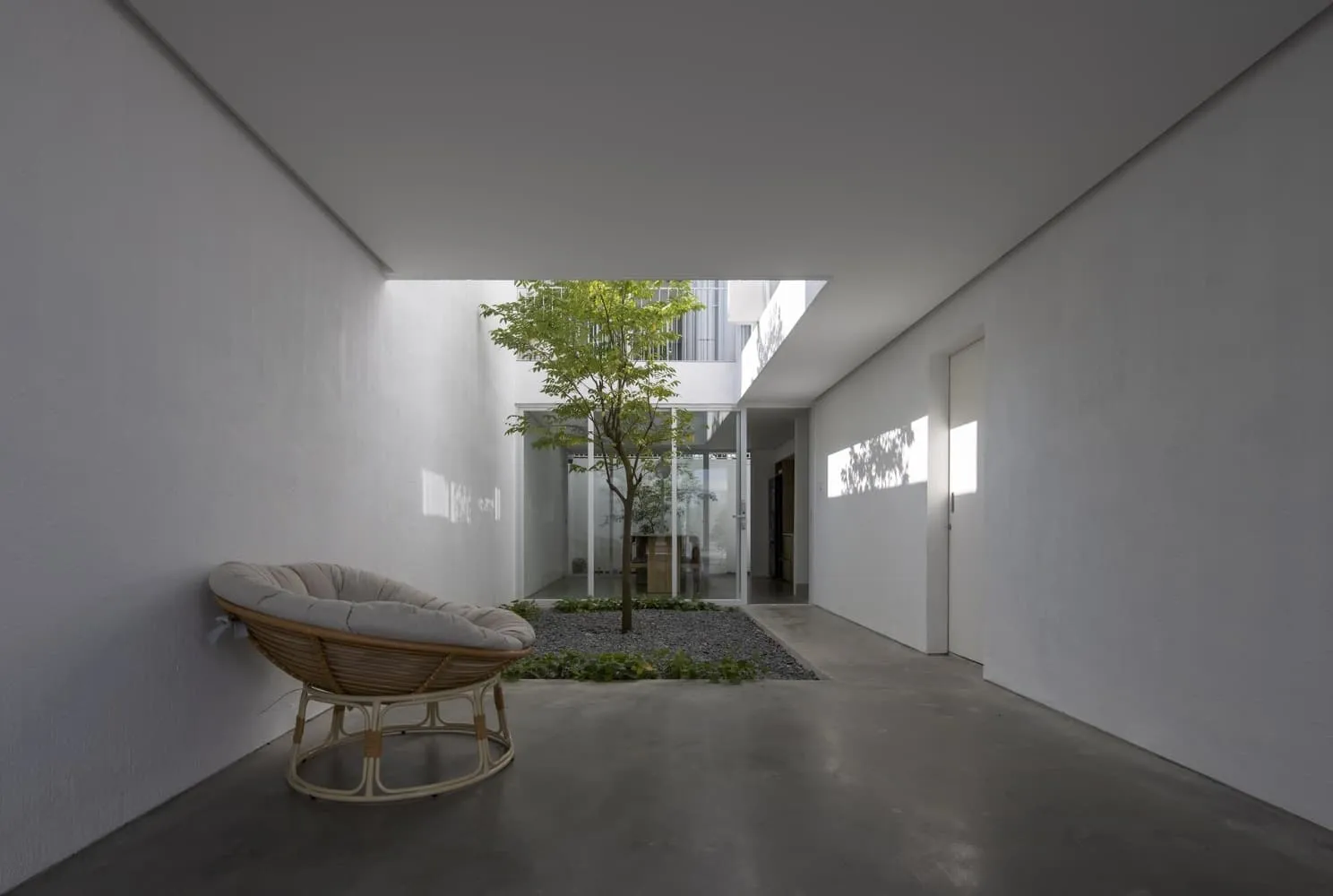 Photos © Hoang Le
Photos © Hoang Le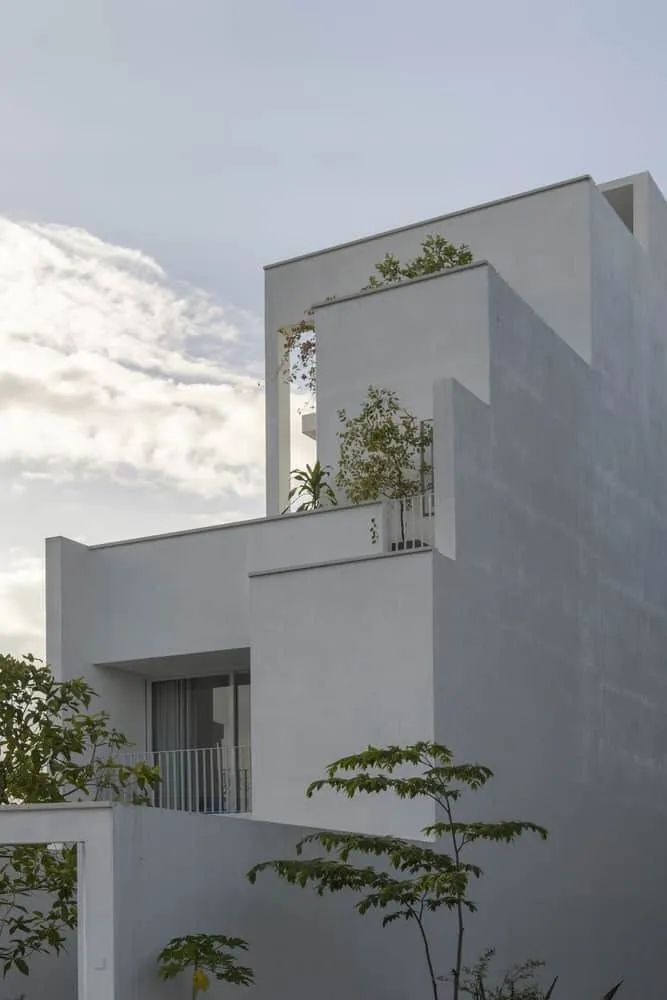 Photos © Hoang Le
Photos © Hoang Le Photos © Hoang Le
Photos © Hoang LeMore articles:
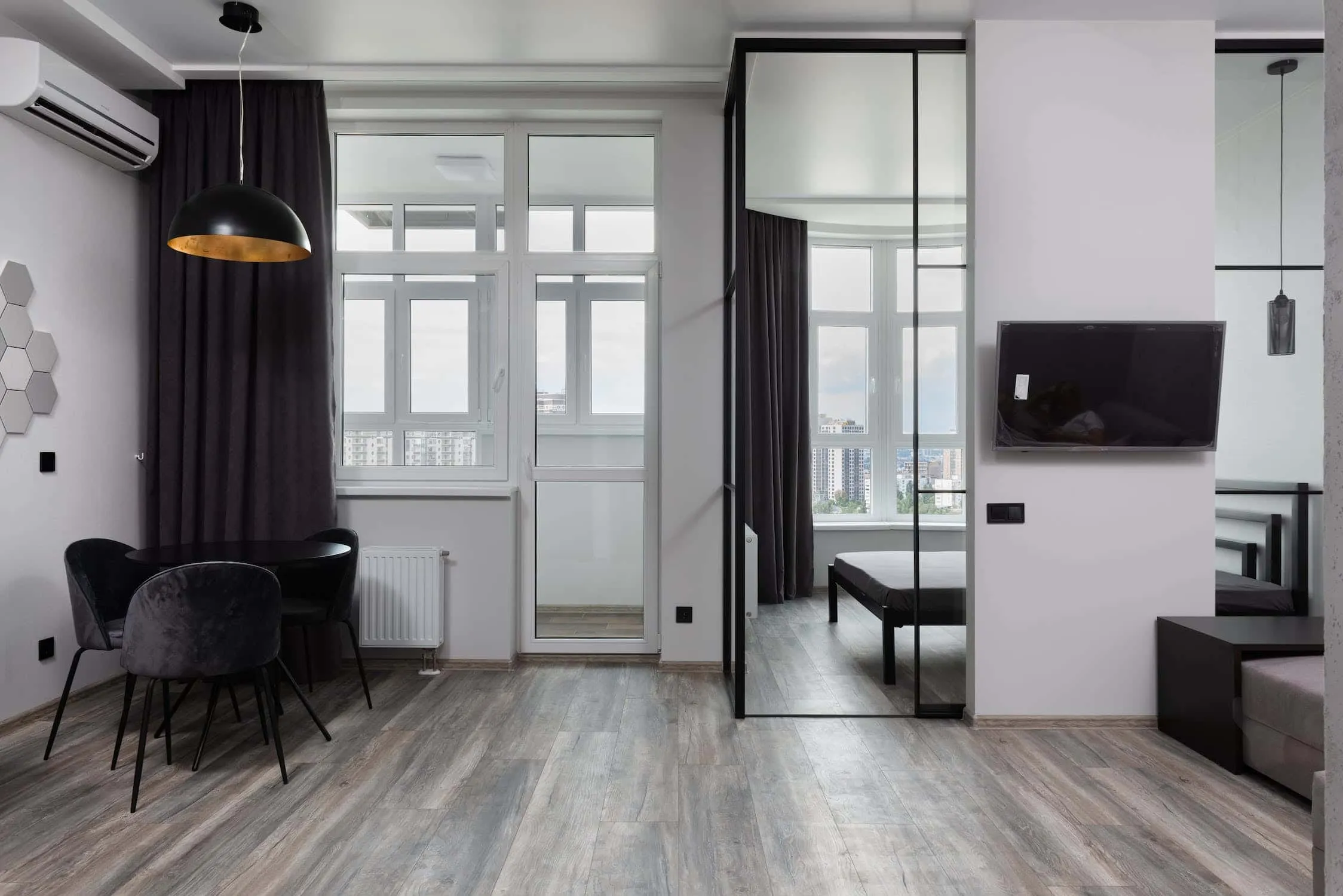 Tips for Home Design to Keep It Cool Inside
Tips for Home Design to Keep It Cool Inside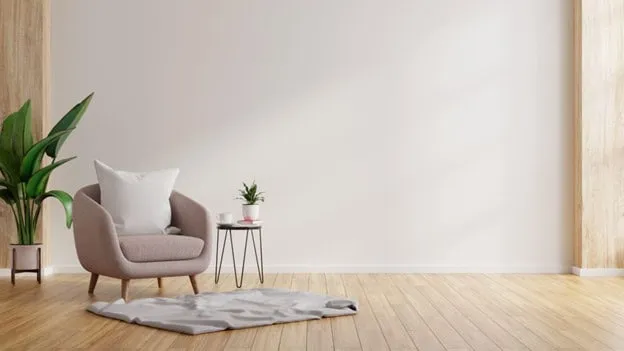 Basic Home Design Principles for Weather Protection
Basic Home Design Principles for Weather Protection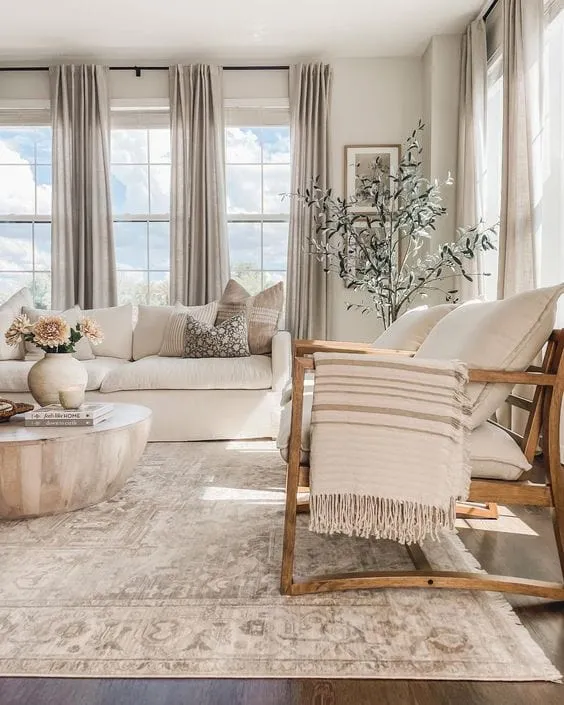 Interior Design for Women Who Know What They Want
Interior Design for Women Who Know What They Want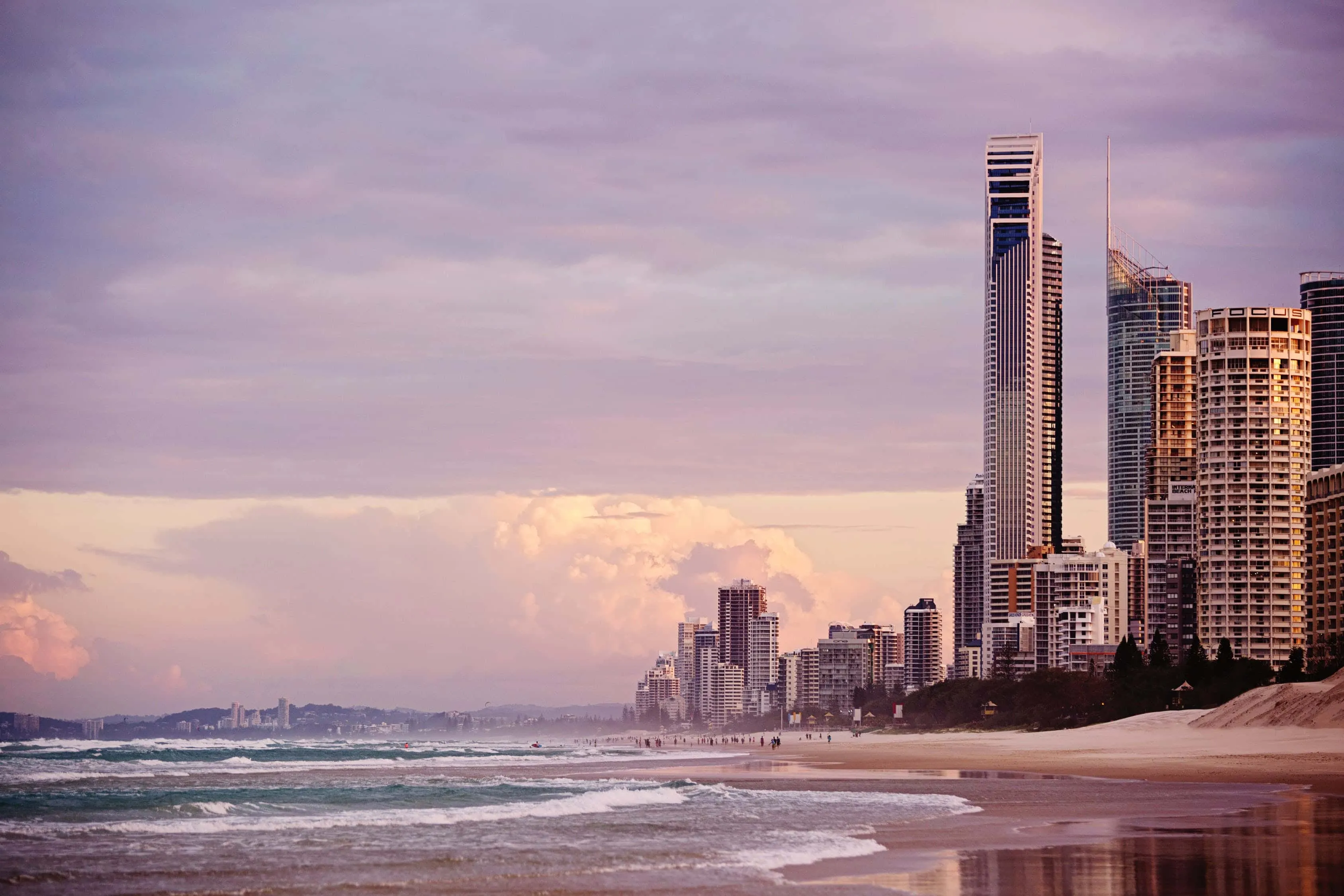 House Design for Queensland's Warm Climate
House Design for Queensland's Warm Climate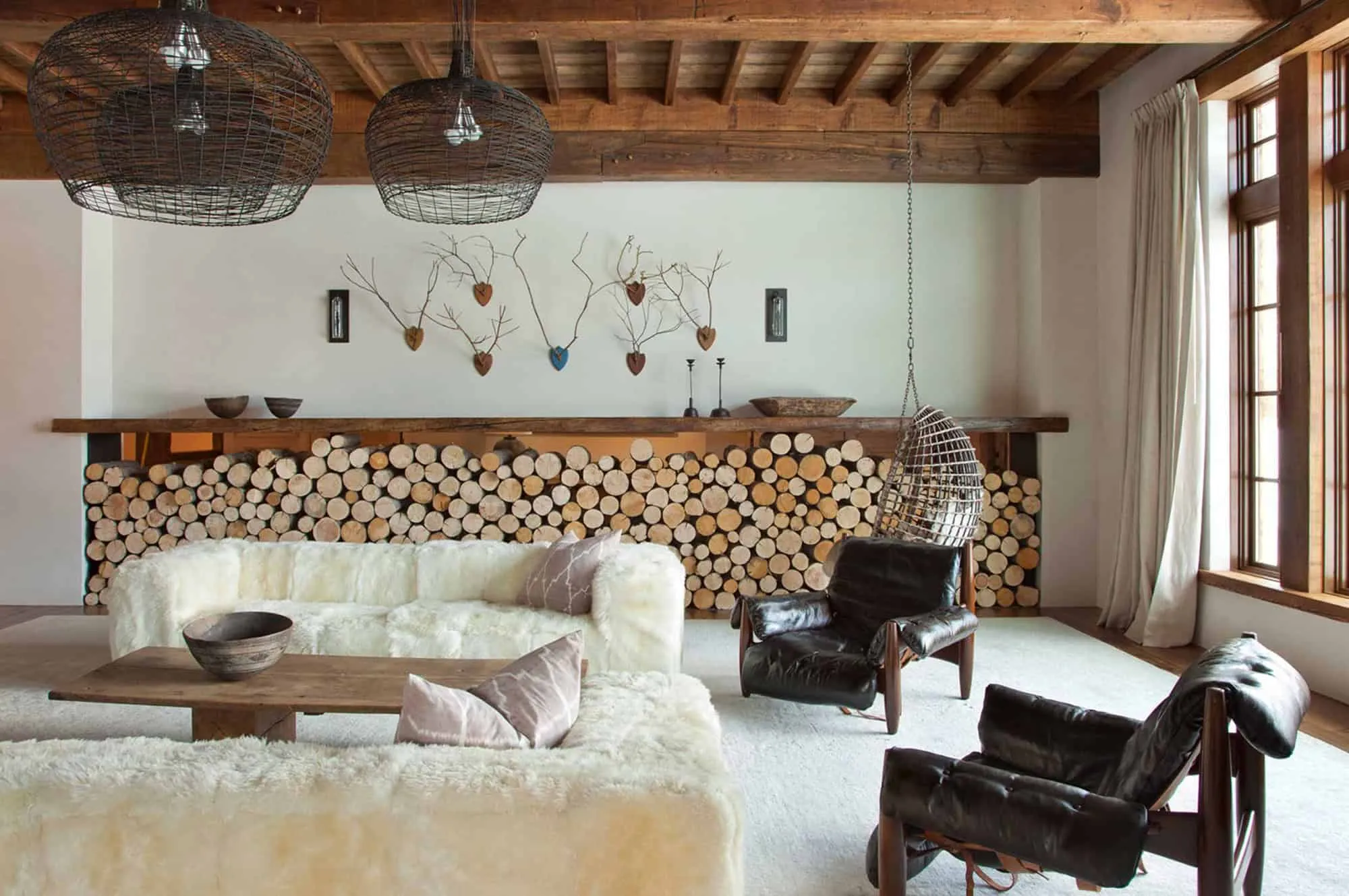 Interior Elements for Creating Rustic Style
Interior Elements for Creating Rustic Style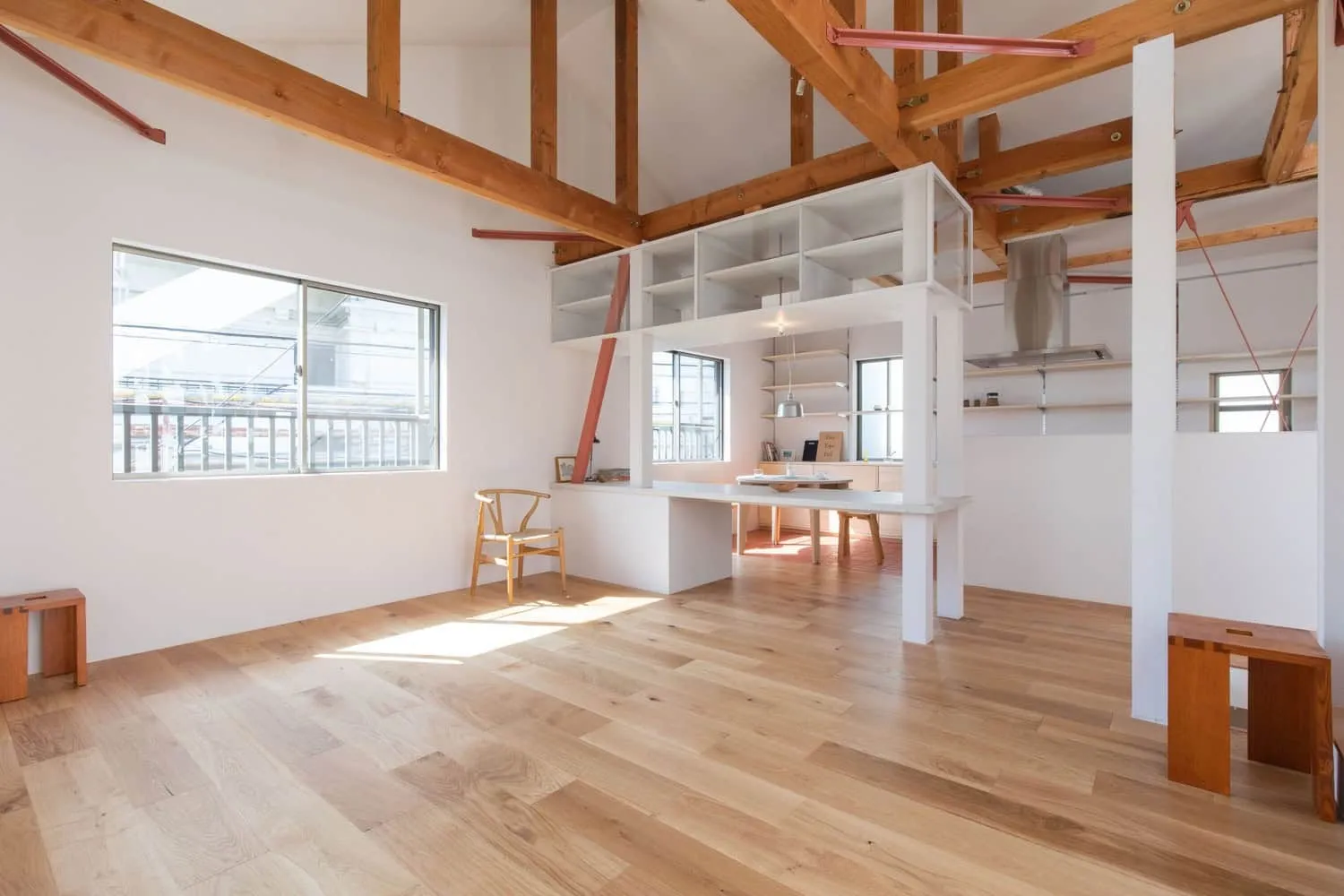 Family House Designed by Koki Sugawara Architects in Japan
Family House Designed by Koki Sugawara Architects in Japan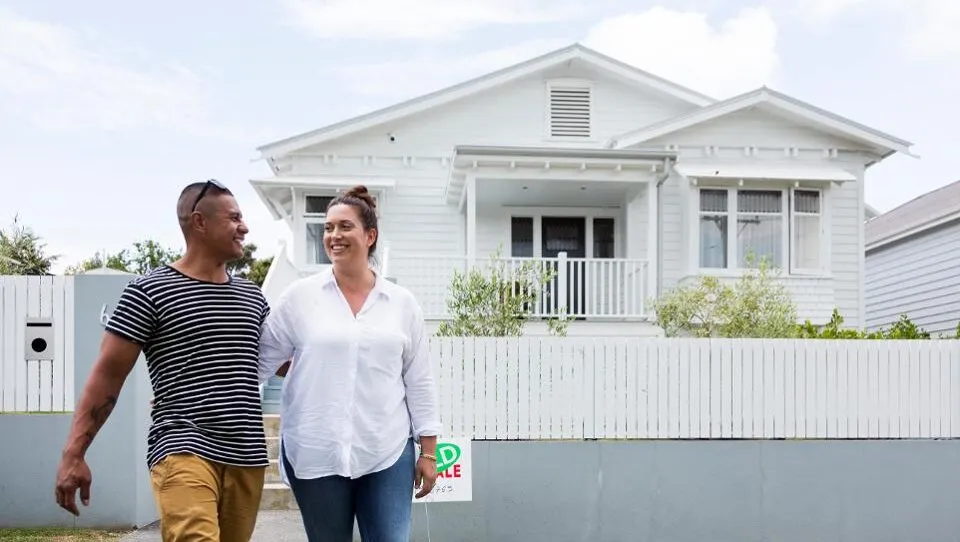 Mortgage When Refinancing
Mortgage When Refinancing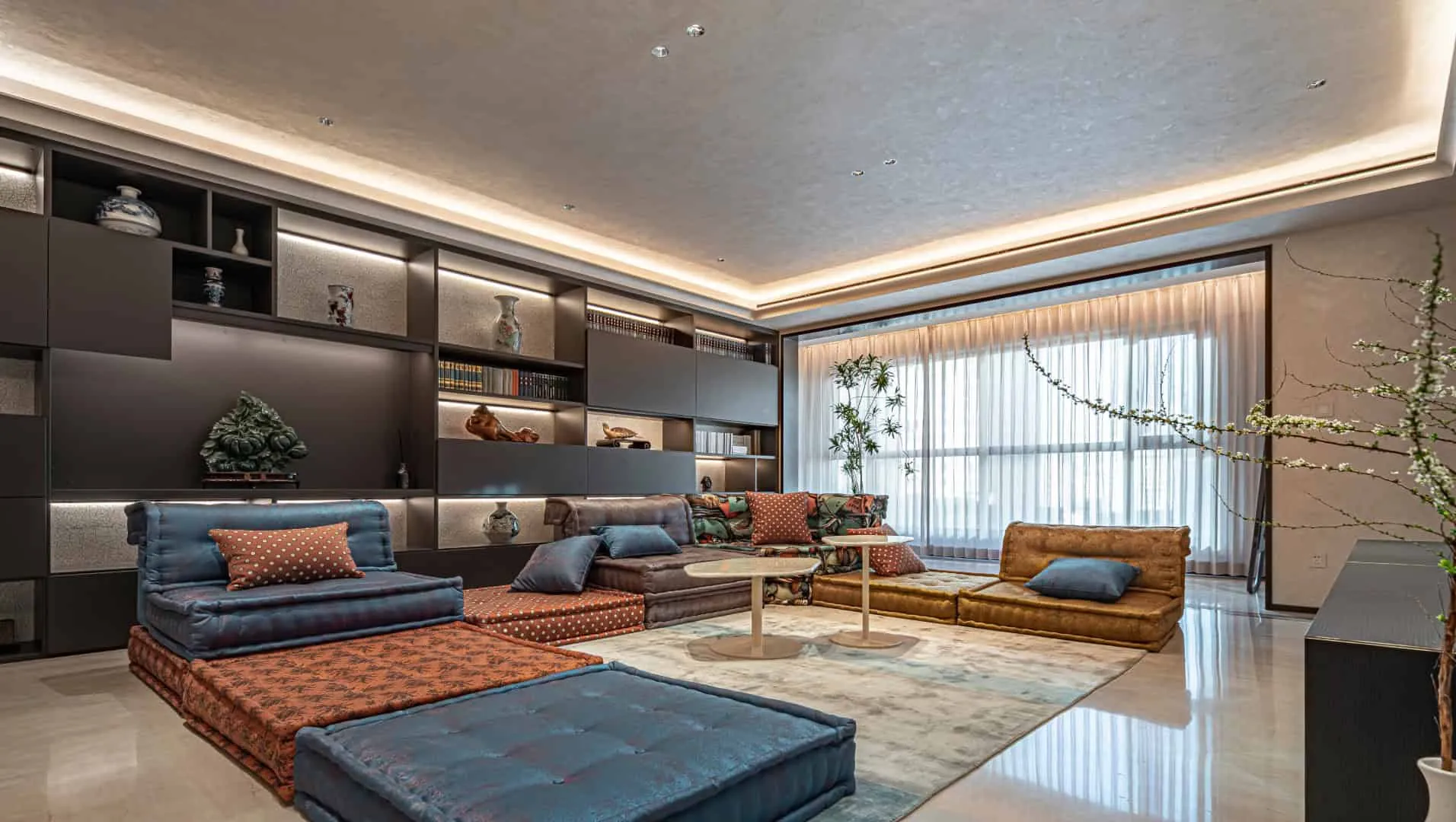 Home of Financial Elites in Beijing by Rui Design
Home of Financial Elites in Beijing by Rui Design