There can be your advertisement
300x150
House in Port de la Selva by Maria Castello Martinez and Jose Antonio Molina in Spain
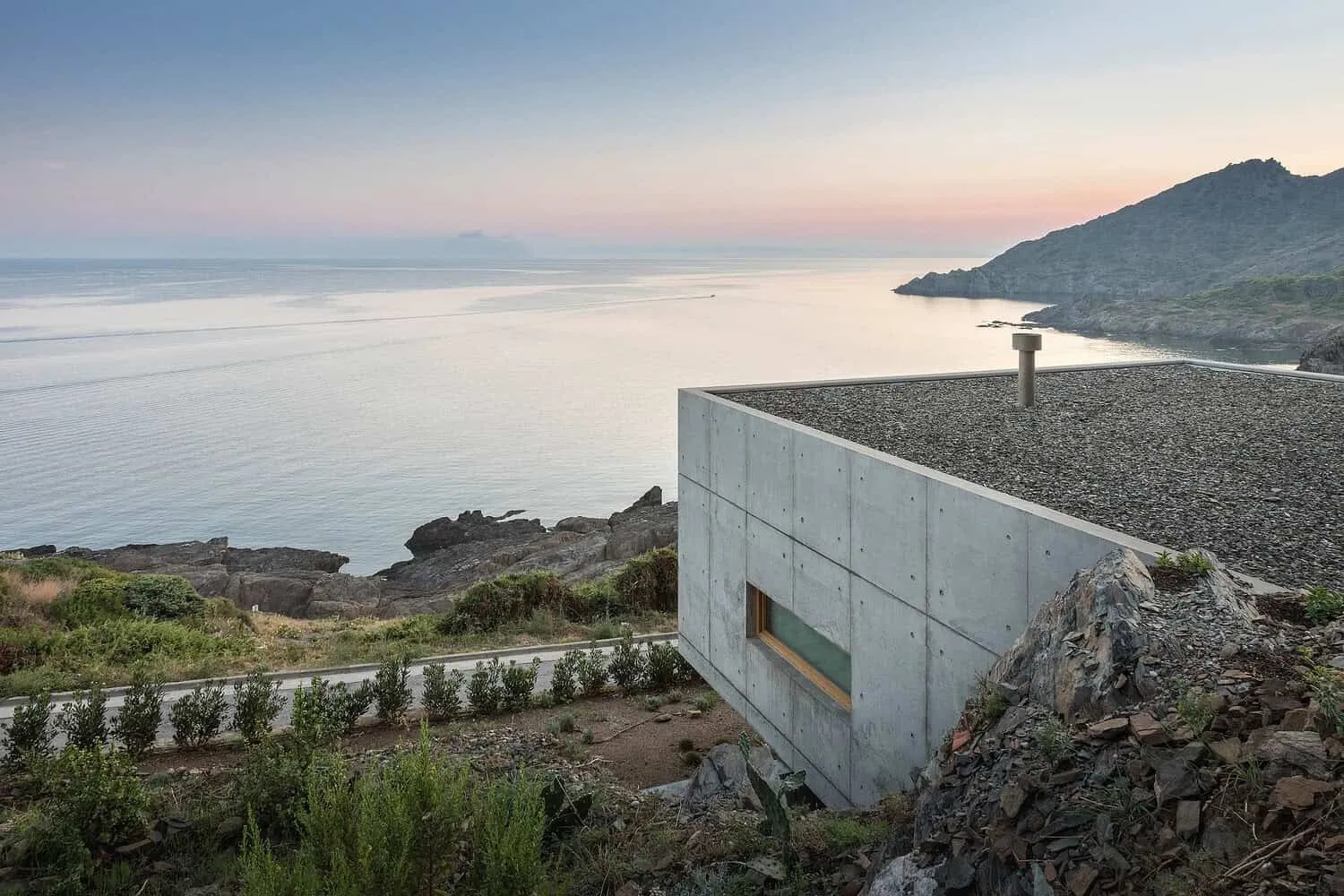
Project: House in Port de la Selva
Architects: Maria Castello Martinez + Jose Antonio Molina
Location: El Port de la Selva, Spain
Area: 3,337 sq ft
Year: 2021
Photography: Maria Castello
House in Port de la Selva by Maria Castello Martinez and Jose Antonio Molina
The House in Port de la Selva is an impressive architectural project located in a small coastal town in northern Spain. Designed by Maria Castello Martinez and Jose Antonio Molina, the house sits on a hillside and harmoniously integrates into its natural landscape. The architects used a combination of the lower level embedded in the ground and the upper level split into two volumes to reduce the apparent scale of intervention and enhance its integration with the terrain. This approach also created various courtyards that provide warmth, lighting and ventilation in strategic locations.
The use of concrete as the dominant material both inside and outside creates a strong dialogue with the rocky base of the site, while oak wood adds warmth and harmony. The house is oriented to optimize solar exposure and deep panoramic views, making it a unique and sustainable living space. The House in Port de la Selva is an excellent example of innovative architecture that seamlessly blends with the surrounding landscape.

Port de la Selva is a small coastal village in the northeastern region of Costa Brava. The intervention is located on a plot within the urbanization "La Tamariu" on the northern slope of Puig Gros, a small peninsula that surrounds and protects the town's harbor.
The topography features a pronounced slope toward the sea with abundant protruding rock formations known as "porfitt"—dark and very durable stone characteristic of the volcanic geology of this area. Climate conditions are typical of Mediterranean climate, though occasionally extreme with strong northerly winds (Tramuntana) often blowing along the coast.
The tension between optimal solar orientation and deep panoramic views compresses the house program for a family of four children into two levels: the lower level embedded in the base and the upper level divided into two volumes. This combination of strategies (embedding into the ground and volumetric division) reduces the apparent scale of intervention, improves integration with the landscape, and creates various courtyards that provide warmth, lighting and ventilation in strategic locations. The gaps between the rocky porfitt and architecture become the most lyrical moments of the design, where one wishes to be most.
On the lower level, almost at street level, more intimate relationships with the outside world are established through courtyards. On the upper level, two volumes open facades toward the landscape and the horizon of the sea. Additionally, on this level more enclosed relationships are created between volumes and the surrounding rocky base. Thus, a glass node connecting both bodies and containing vertical circulation acts as a wind screen while creating an external space sheltered from prevailing winds but visually permeable to the sea. This allows for proper solar exposure during winter months as it is also oriented toward the south.
From a tectonic perspective, concrete is the dominant material both externally and internally since its stony nature establishes an intense dialogue with the site's rocky base. Moreover, its resistance to adverse weather conditions (strong winds and marine environment) makes it one of the most robust options requiring minimal maintenance, thus more sustainable.
Additionally, gravel "porfitt" from the construction site was used externally to finish roofs and gaps between interventions and the base. To compensate for concrete's inherent qualities, oak wood was chosen for external finishes, some cladding and individual furniture, providing the entire space with warmth and harmony.
– Maria Castello Martinez + Jose Antonio Molina
More articles:
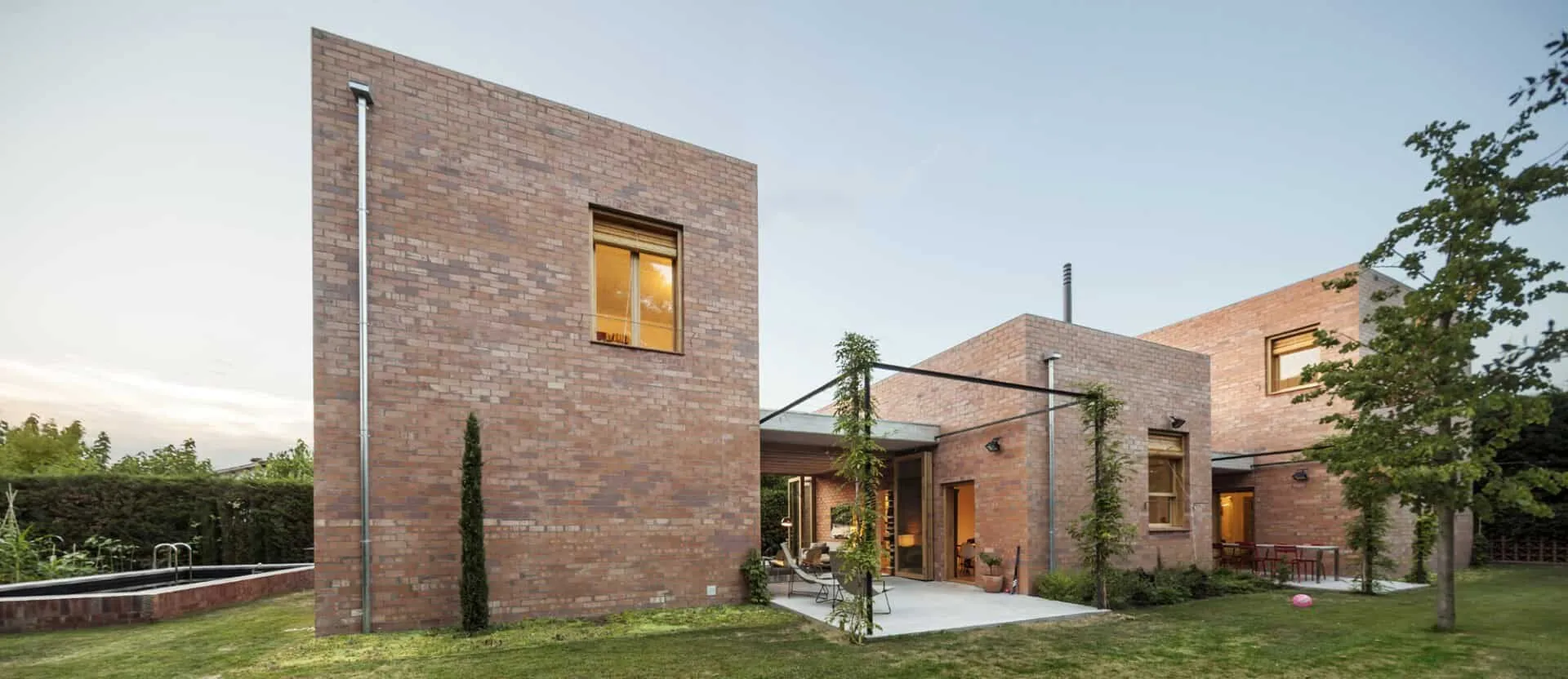 House 1101 by H Arquitectes in Sant Cugat del Vallès, Spain
House 1101 by H Arquitectes in Sant Cugat del Vallès, Spain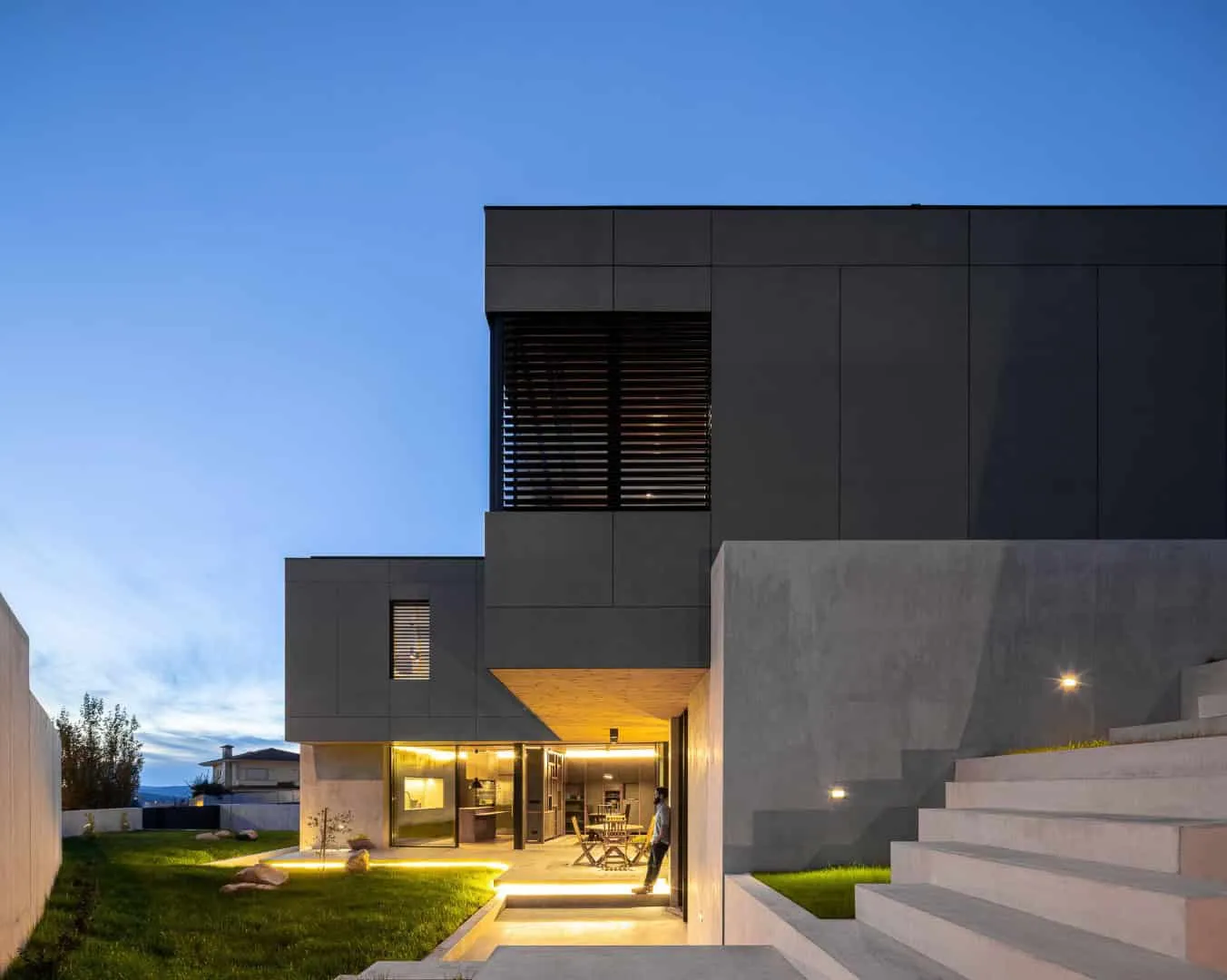 House 15 by AM-arqstudio in Braga, Portugal
House 15 by AM-arqstudio in Braga, Portugal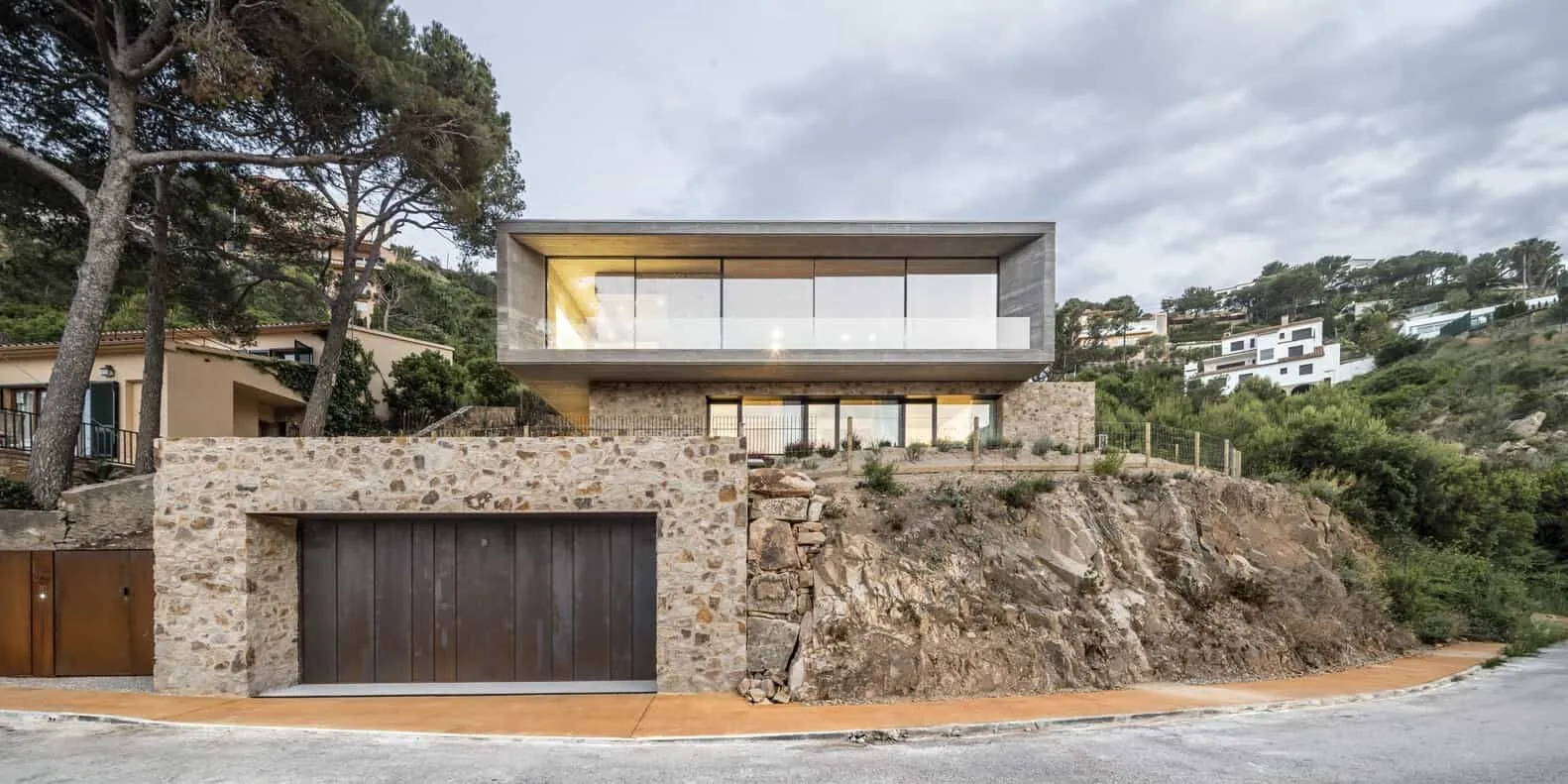 House 1510 by Nordest Arquitectura in Jirona, Spain
House 1510 by Nordest Arquitectura in Jirona, Spain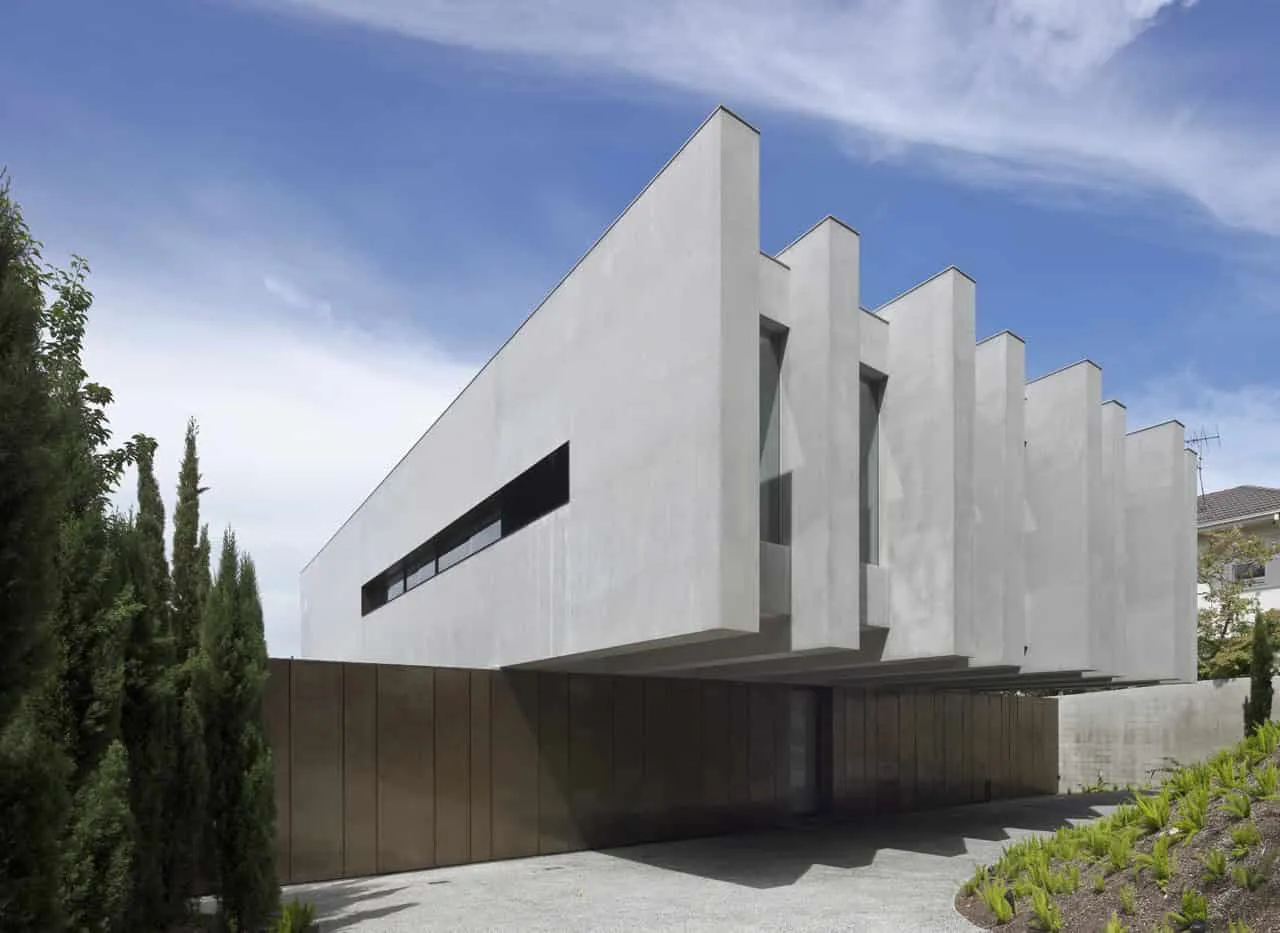 House 20 by Jolson Architecture in Melbourne, Australia
House 20 by Jolson Architecture in Melbourne, Australia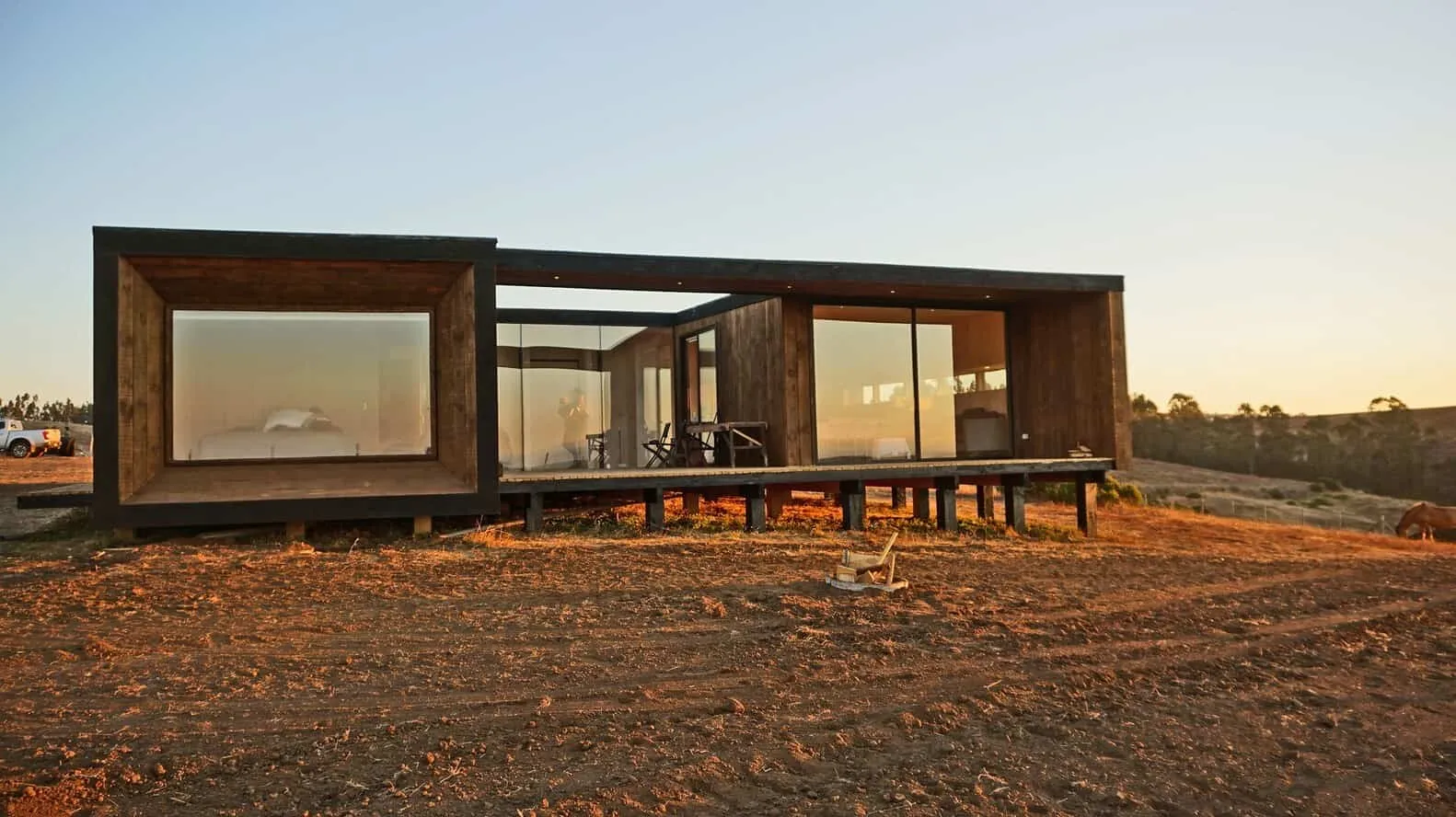 House 222 by Worc Arquitectos in Matanzas, Chile
House 222 by Worc Arquitectos in Matanzas, Chile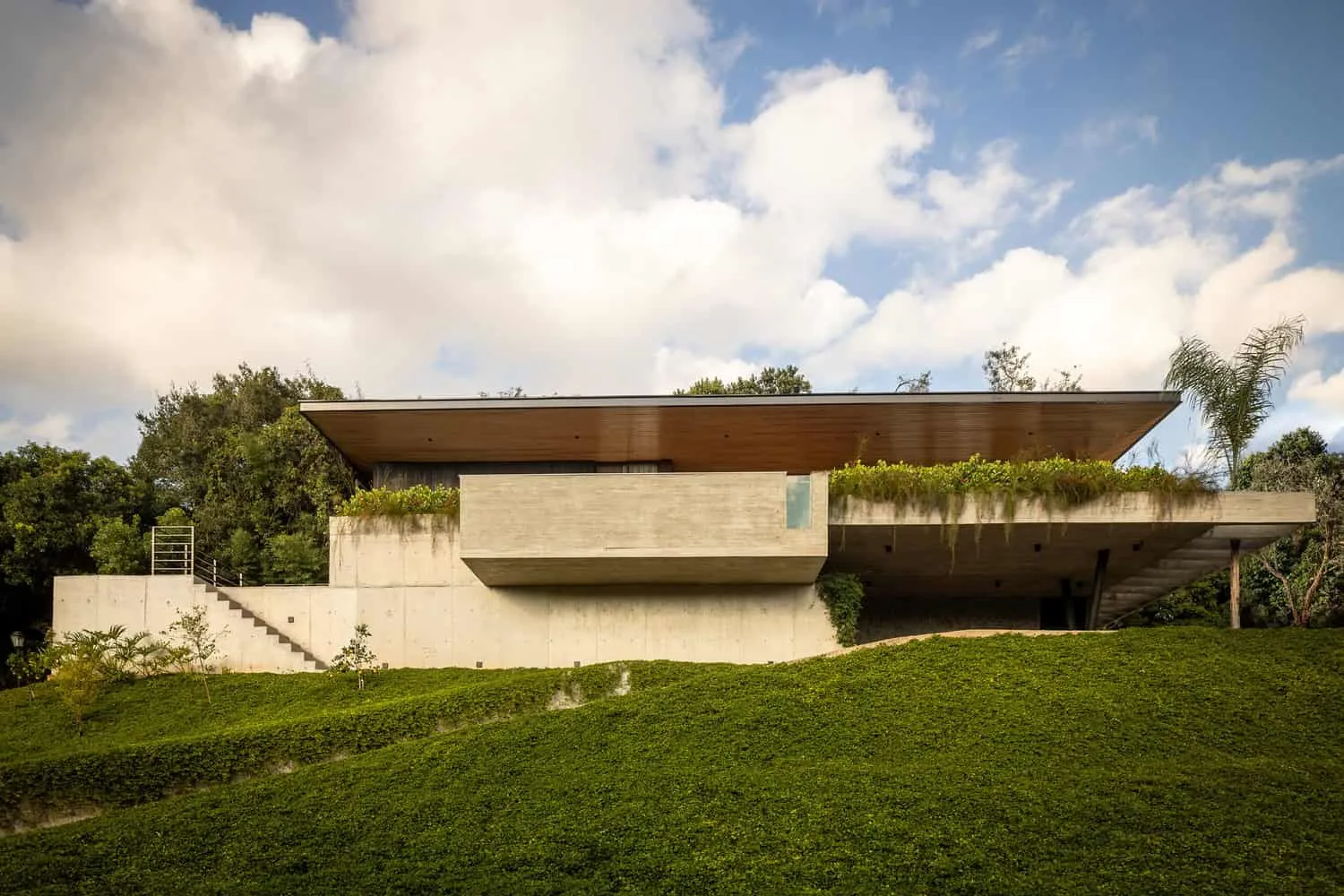 House 258 | Cornetta Arquitetura | San Roke, Brazil
House 258 | Cornetta Arquitetura | San Roke, Brazil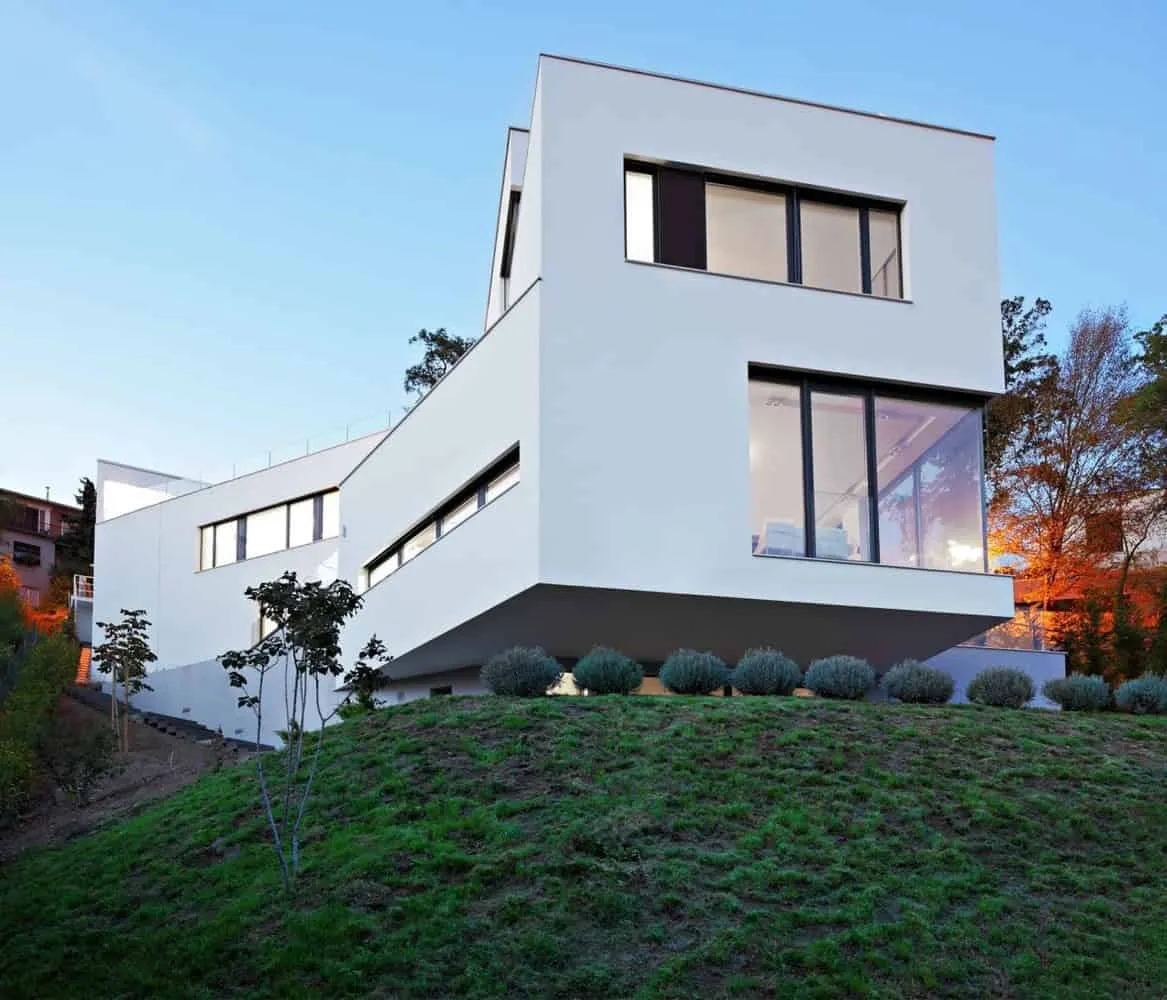 House 2P by AVP Arhitekti in Zagreb, Croatia
House 2P by AVP Arhitekti in Zagreb, Croatia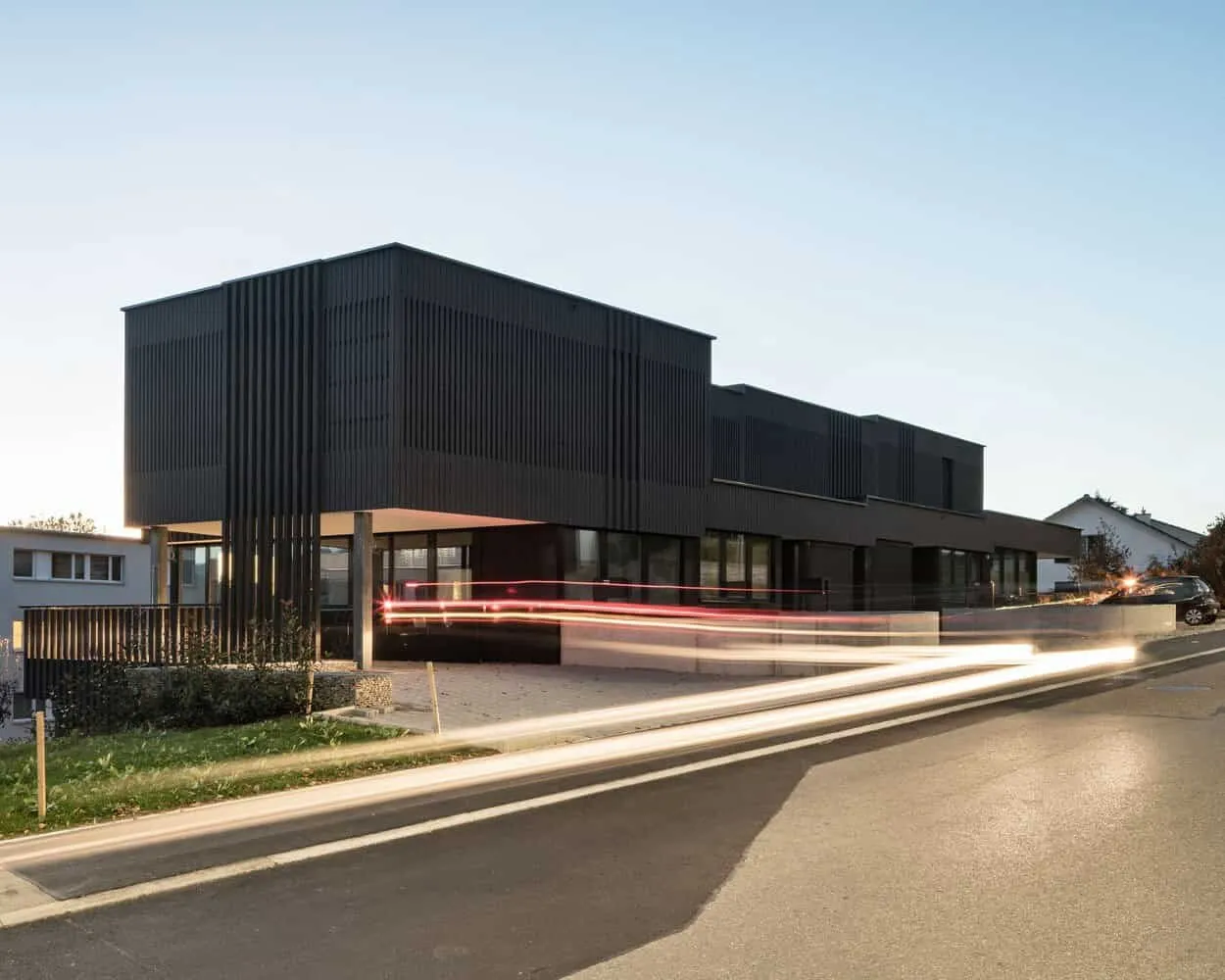 House 42 by HILDEBRAND in Stafa, Switzerland
House 42 by HILDEBRAND in Stafa, Switzerland