There can be your advertisement
300x150
House 1101 by H Arquitectes in Sant Cugat del Vallès, Spain
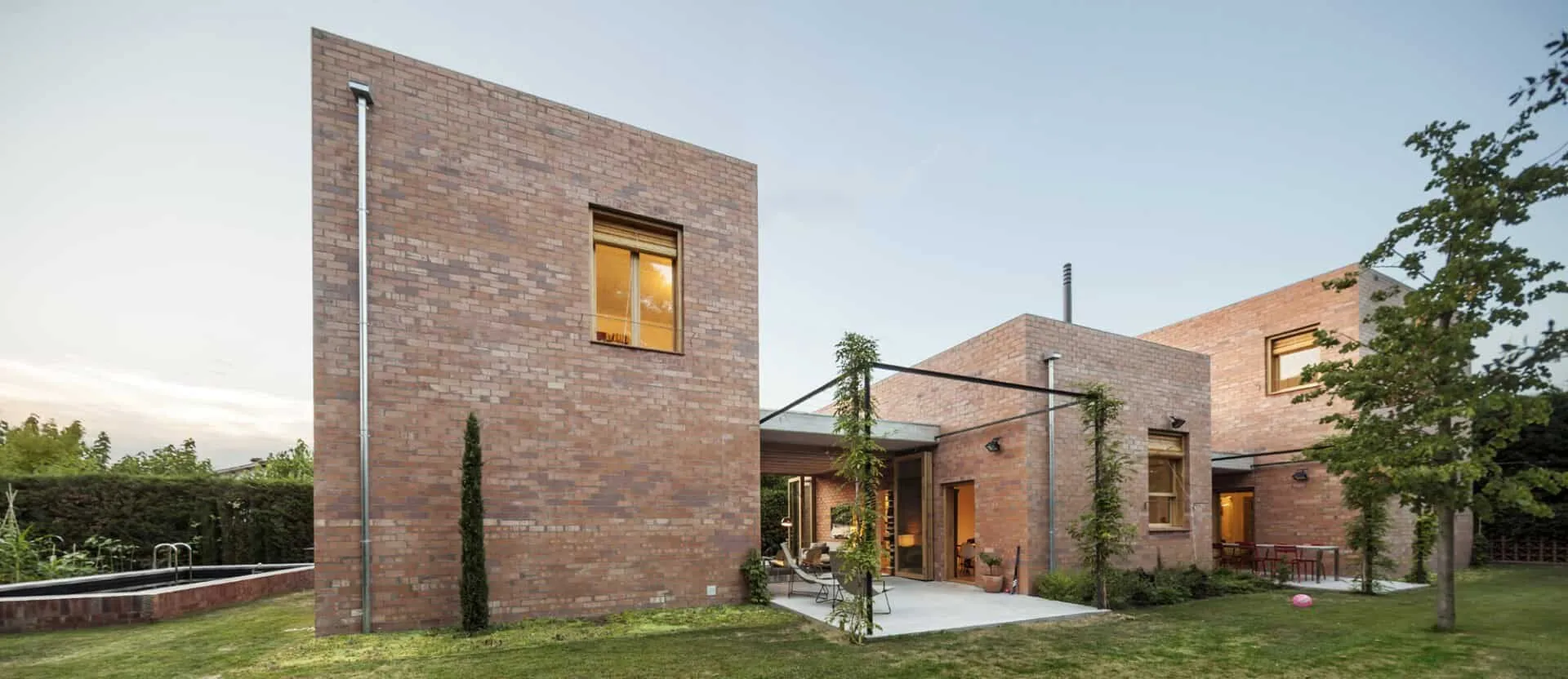
Project: House 1101
Architects: H Arquitectes
Location: Sant Cugat del Vallès, Spain
Area: 3,476 sq ft
Photography: Adria Gual
House 1101 by H Arquitectes
H Arquitectes completed the House 1101 project in Sant Cugat, near Barcelona, Spain. This beautiful modern home offers just under 3500 square feet of bright contemporary living spaces with a red brick shell and excellent natural surroundings.
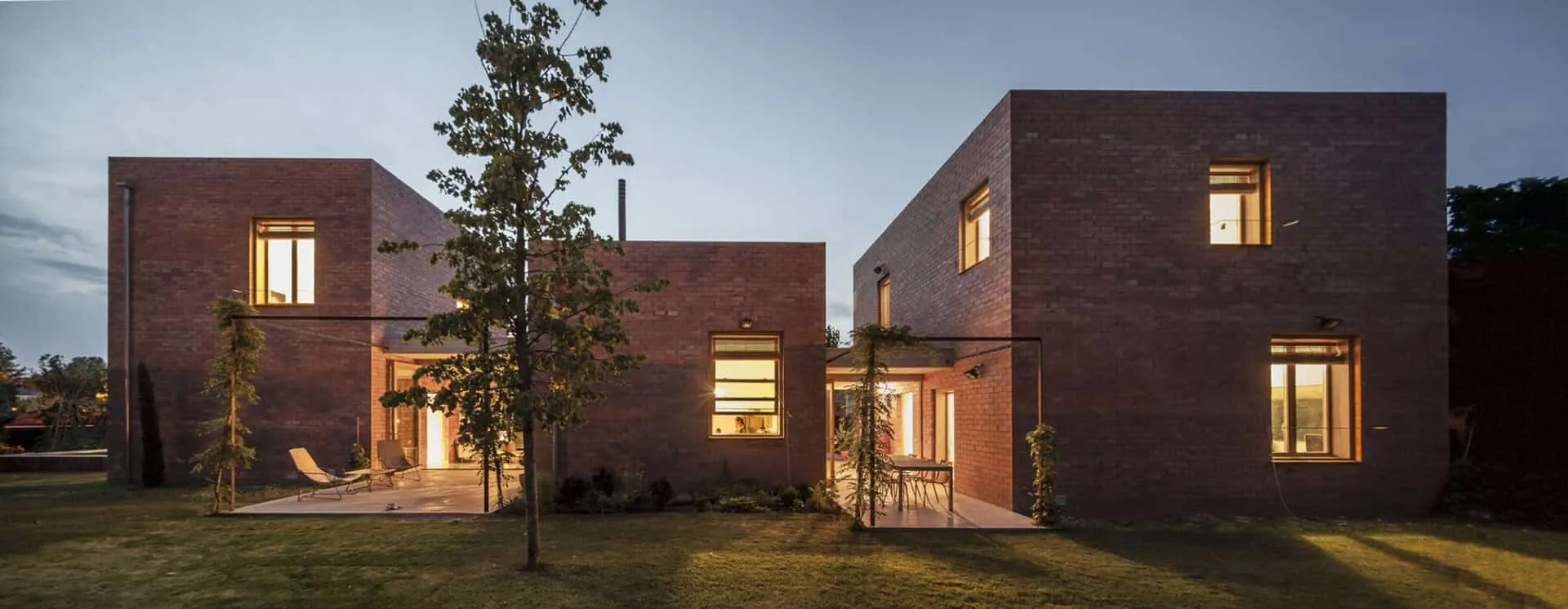
Not many projects begin with such an approach — a list of wishes and hopes from the new homeowners. The list is much closer to principles and values that architects usually work with, often hidden rather than typical expectations of those who face this unknown challenge. Lists are always full of good intentions, but often incomplete. It was a start filled with responsibility yet an excellent beginning.
The plot located in the residential area of Sant Cugat, near Barcelona, had enough good characteristics to become the main line of the project. One of the key goals was to achieve a close and necessary connection between the house and the garden so they both would become an extension of each other. This was done without falling into inevitable, often excessive and repetitive large glass panels: they wanted walls, and we did too. A house with walls in the garden for art collectors.

Therefore from the beginning, the proposal sought a balance between placing as many rooms on the first floor and keeping the garden free from stone volumes. This idea is realized through a volumetric composition formed by three boxes scattered in the garden, almost aligned and located on the northern side of the plot, creating a wide external area facing south. The first box to the east contains the children's zone with three separate bedrooms on the upper floor and a playroom on the first floor.
The second, central one, houses the main living area: a kitchen that is nearly 30 square meters and four meters high, dominated by a large fireplace. The third box to the west contains the parents' zone: a bedroom at garden level and a studio with high ceilings on the first floor.
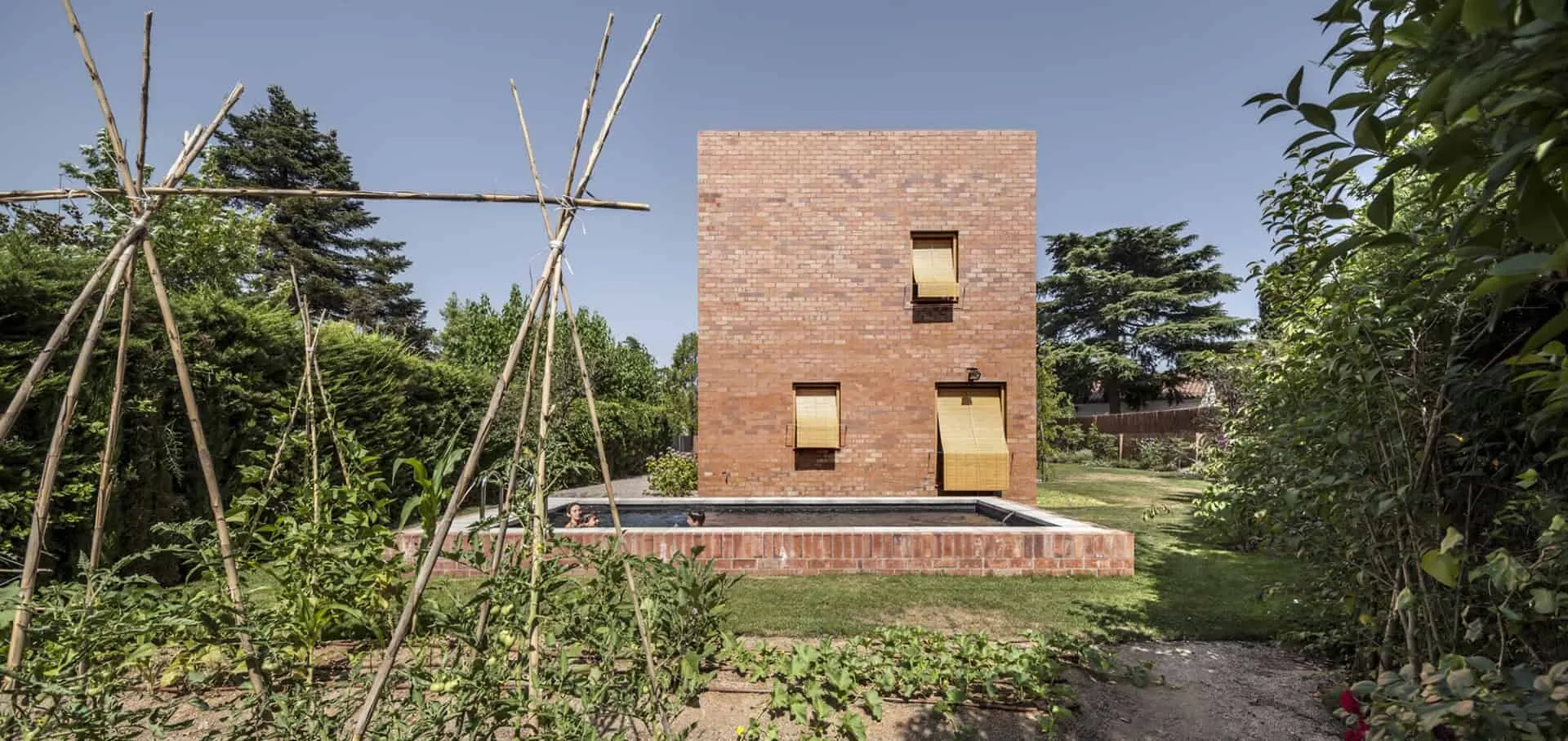
Spaces between the three boxes are covered by a canopy creating two distinct environments open to the garden in the north-south direction and closed off with large sliding windows. These spaces offer a very different atmosphere, much more connected to the garden zone than the house itself. The first of these intermediate spaces between the children's area and kitchen serves as a hallway. The second, larger one, between the parents' zone and kitchen is the living room but not ordinary: a green house in winter and a cool terrace in summer.
The living space is surrounded by a garden, most of which faces south. The corner (west), pointed, contains the kitchen garden and a swimming pond. On the north side, the distance between the green fence and the house varies from 5 to 6 meters, increasing up to 9 meters on the uncovered parking area. This space connects with the main southern garden via a 3-meter wide path parallel to the eastern fence. The intermediate spaces of the house (hall and living room) become connecting terraces between the front and back gardens.
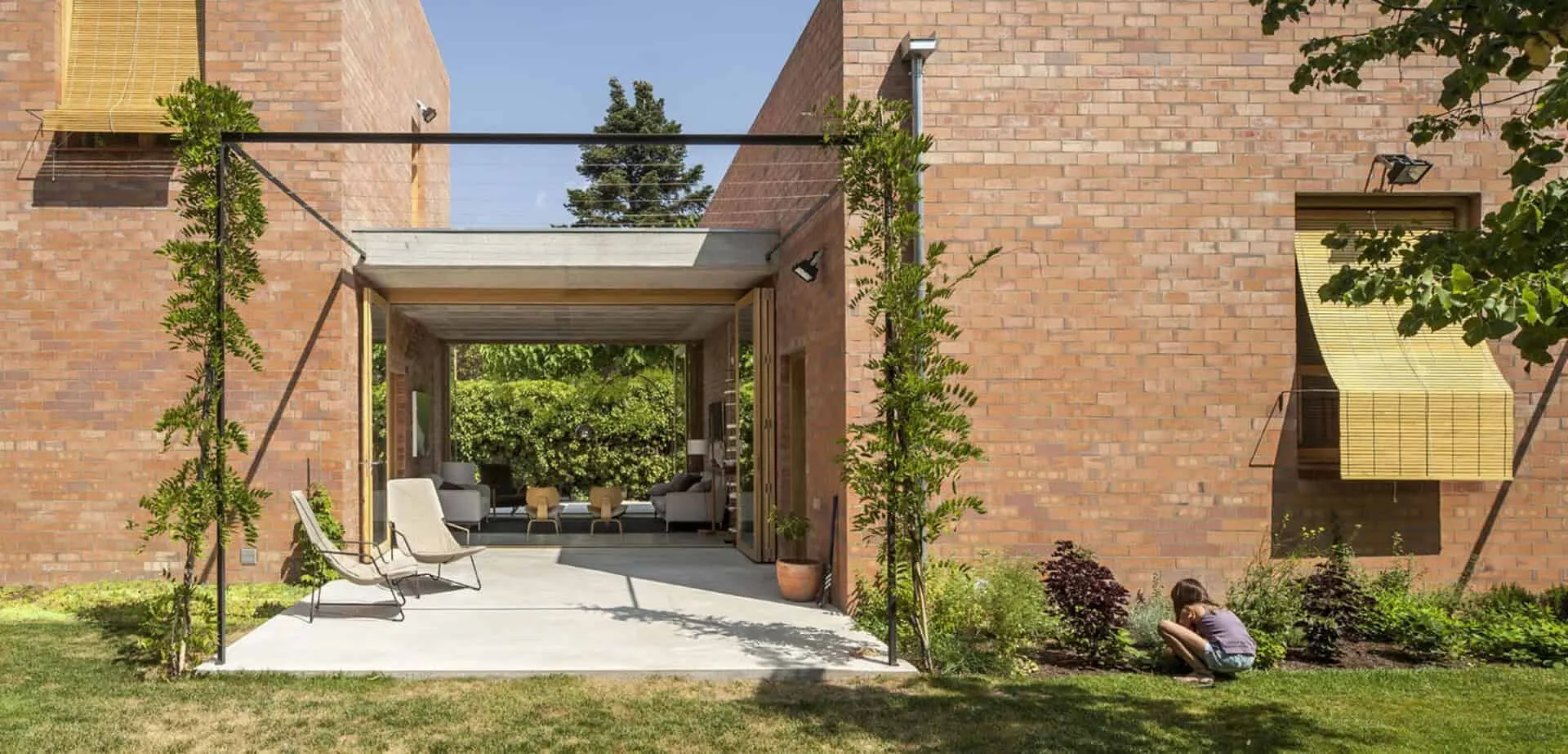
Regarding volumes, the house consists of three brick stone cubes of varying heights placed parallel to the back street. Although they have several windows with different sizes depending on function, the cubes are mainly solid. Moreover, intermediate zones between the cubes covered with concrete slabs and framed by sliding wooden glass doors are mostly ethical. In fact, the space becomes an open terrace when the windows turn back.
Materially, the house is built on a double brick load-bearing wall using red masonry for the exterior side and white paint inside; wooden window and door frames with traditional shutters to protect from sun when necessary.
The house is conditioned by a geothermal heat pump system and underfloor heating, which slightly refreshes the home in summer, avoiding an air conditioning system to eliminate humidity.
– H Arquitectes
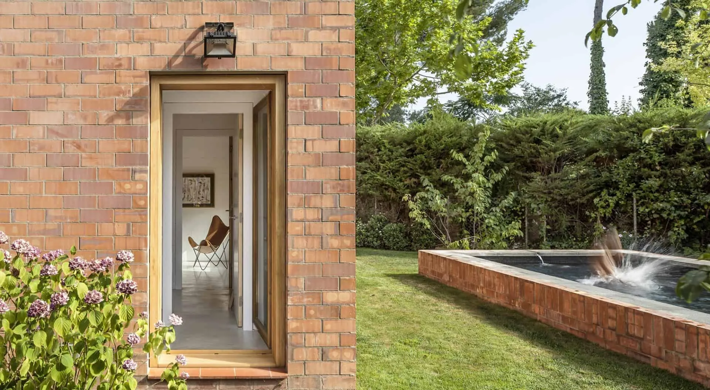
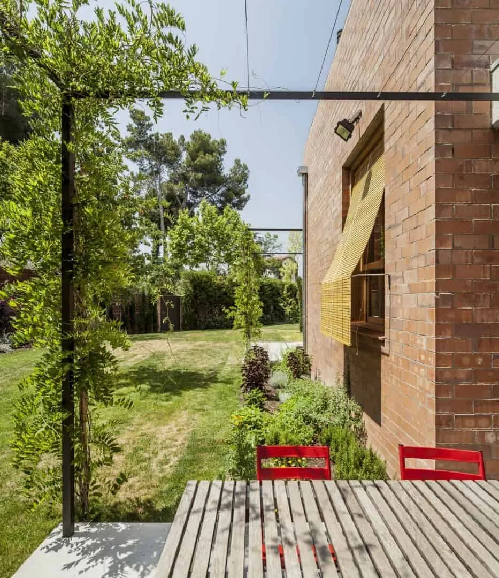
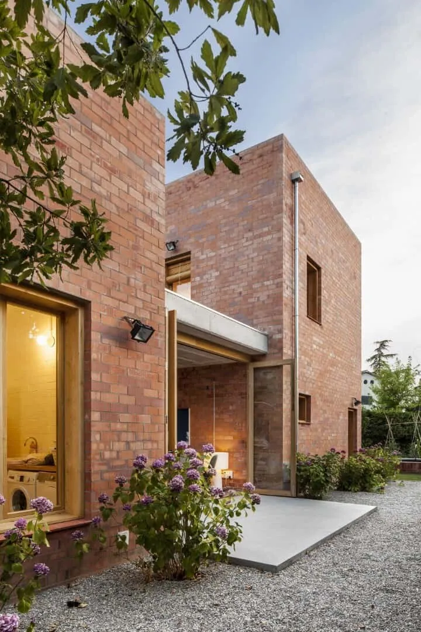
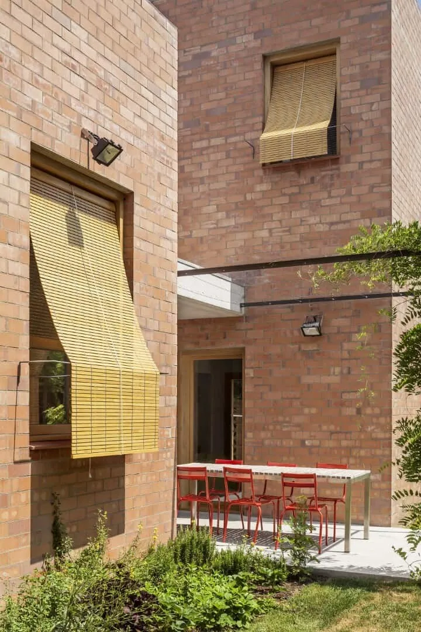
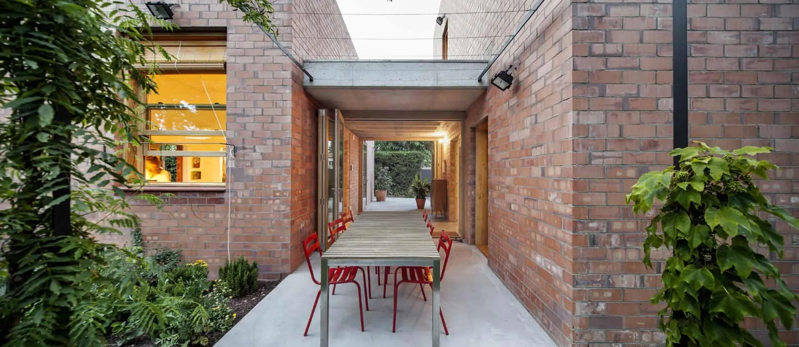
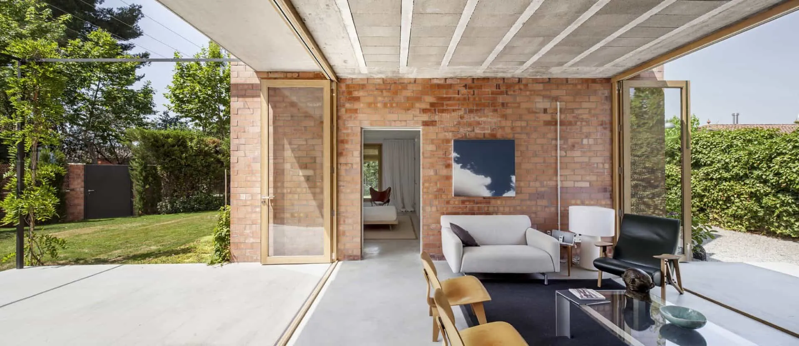
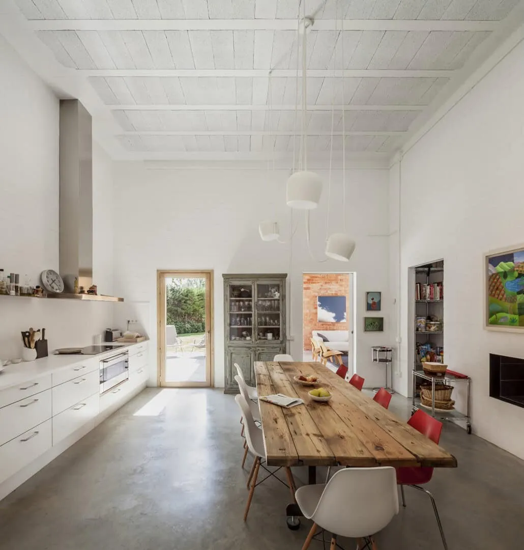
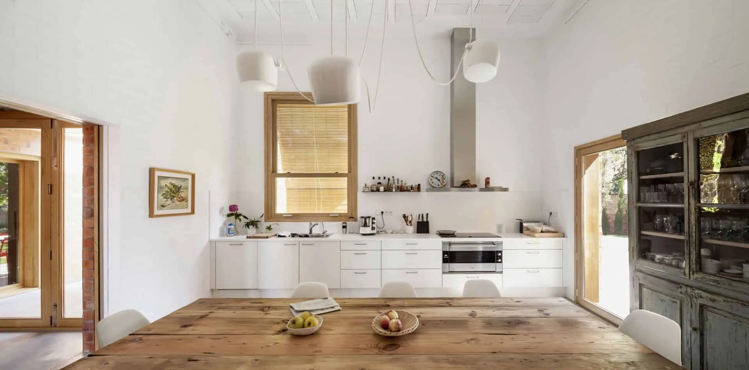
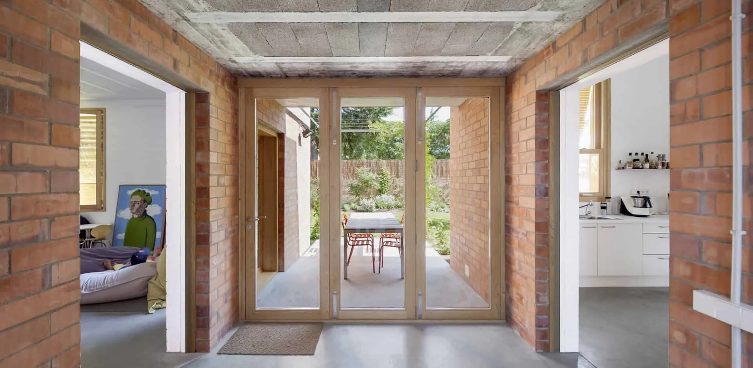
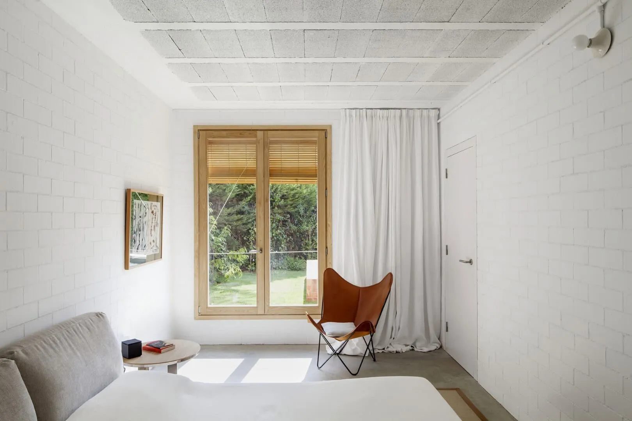
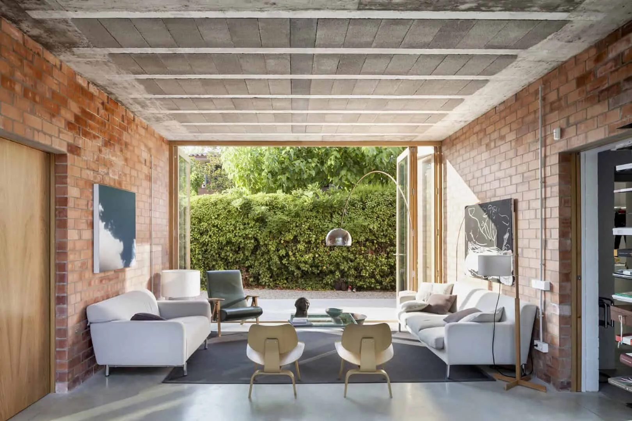
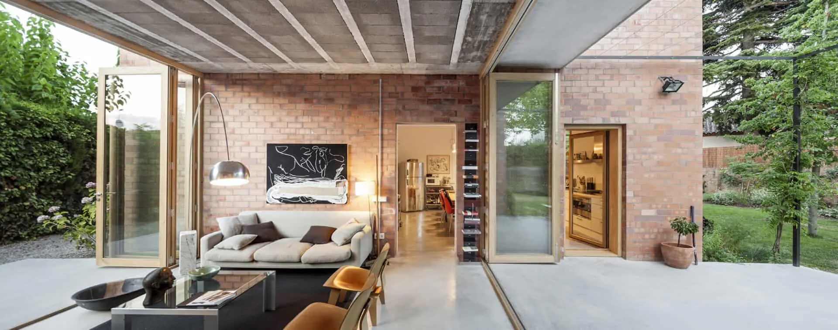
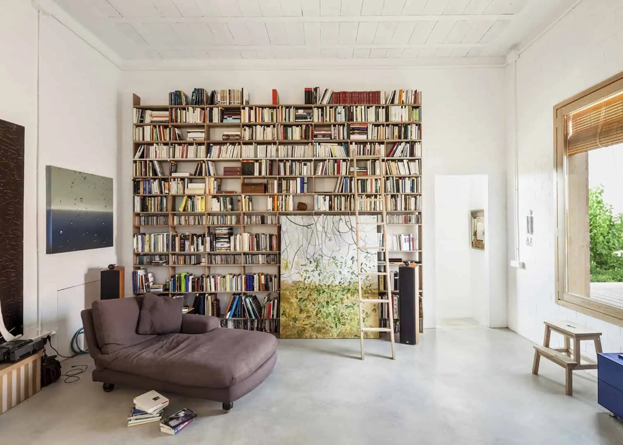
More articles:
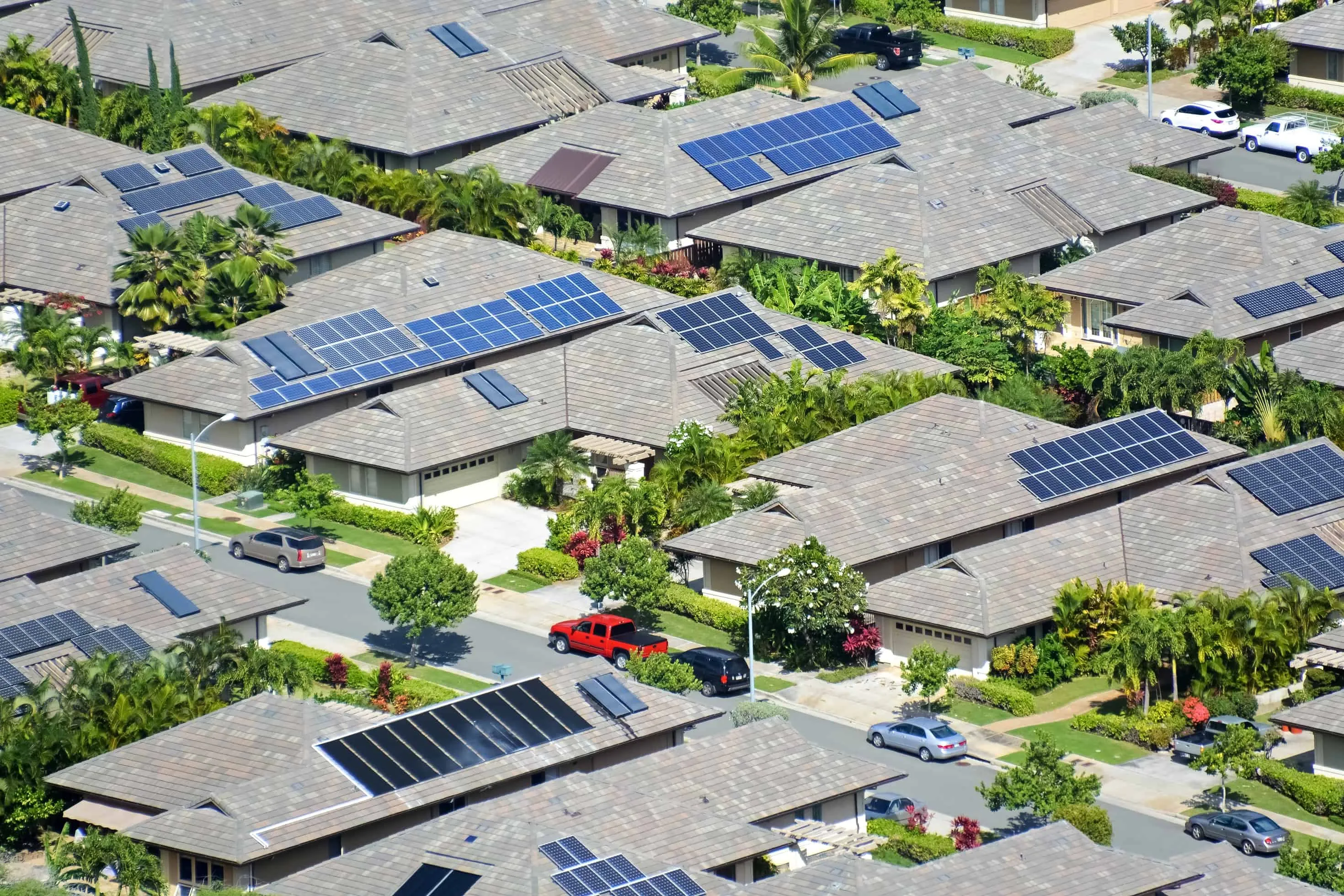 How to Make Your Home Energy Efficient
How to Make Your Home Energy Efficient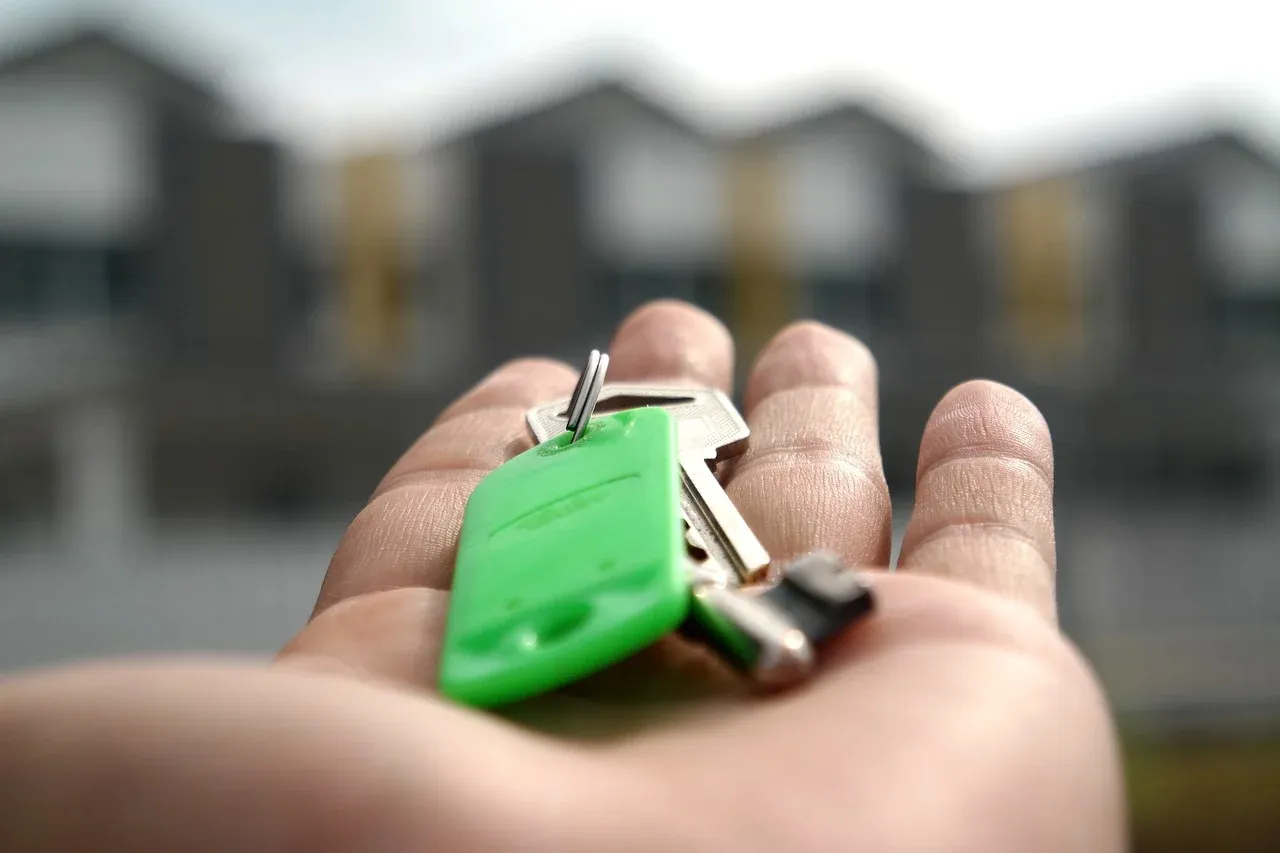 What to Do If You Want to Sell Your House Quickly
What to Do If You Want to Sell Your House Quickly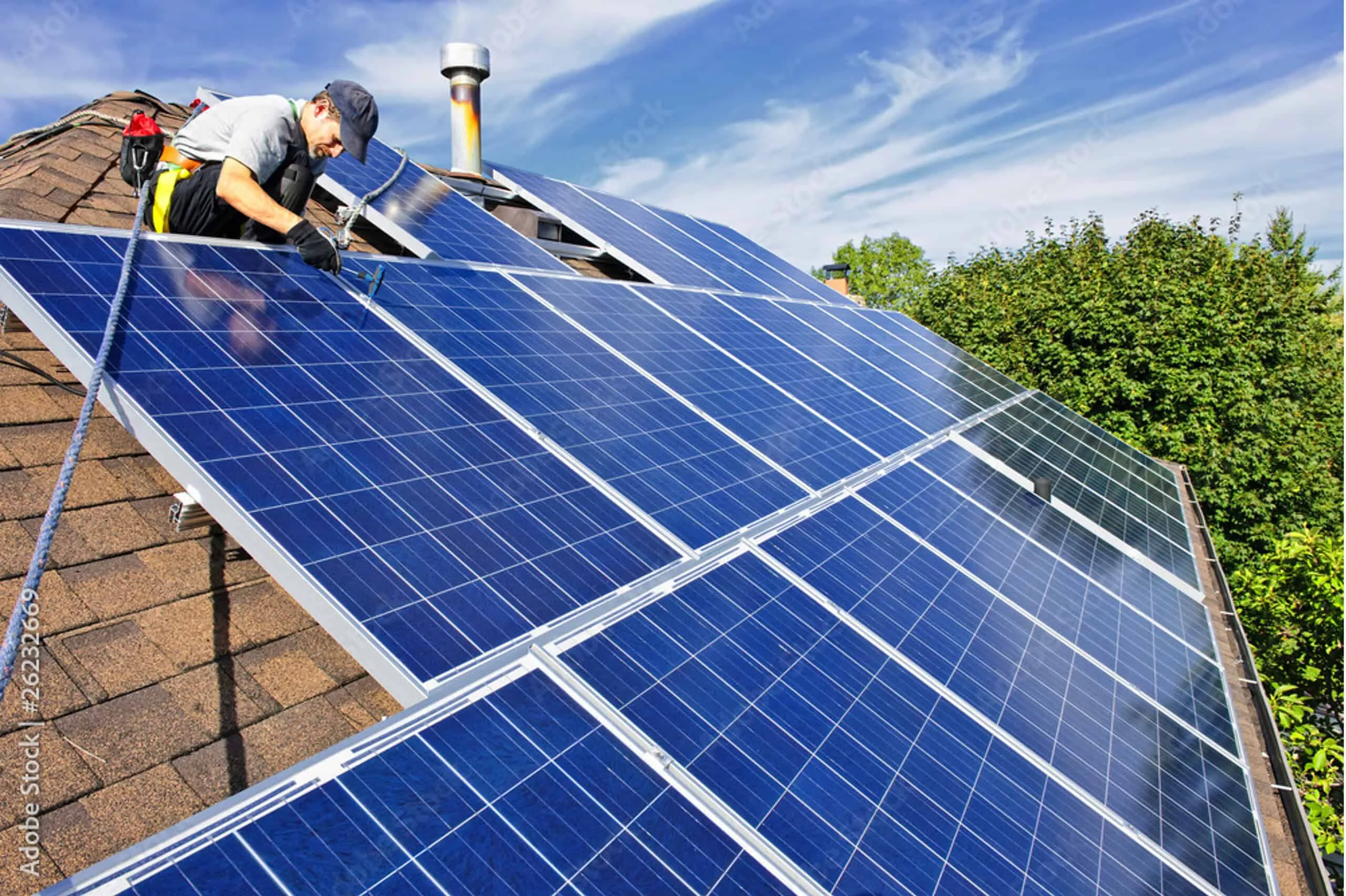 When Was Solar Energy Invented: Who, When and Why
When Was Solar Energy Invented: Who, When and Why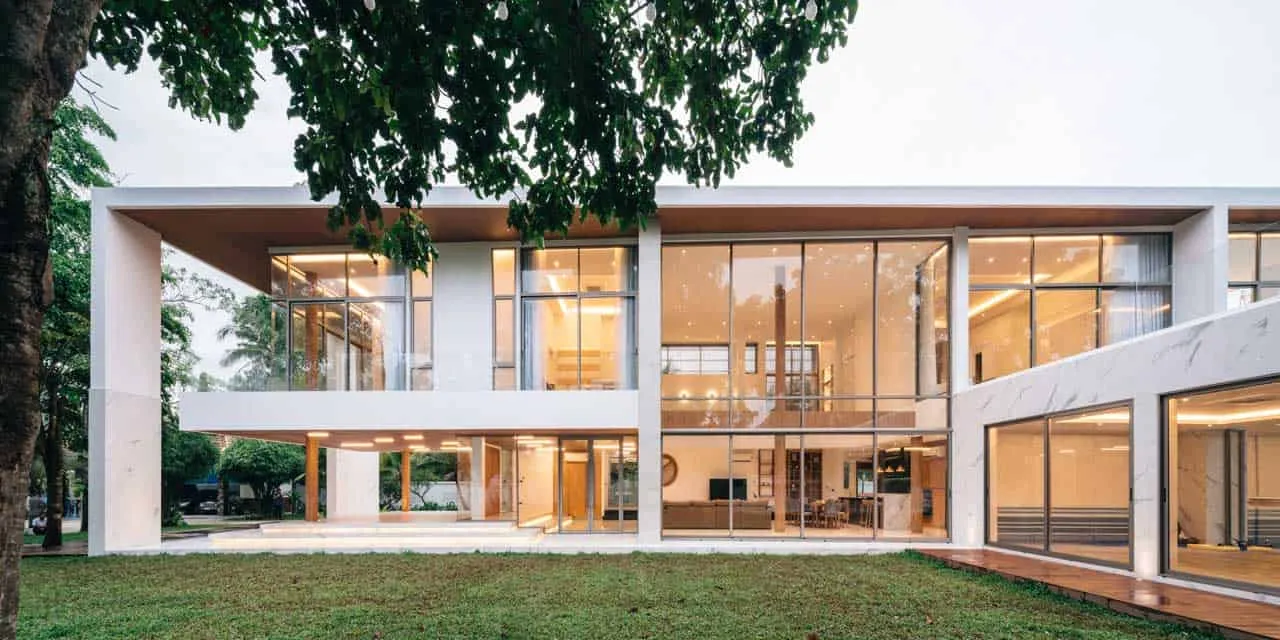 Why You Need Home Insulation
Why You Need Home Insulation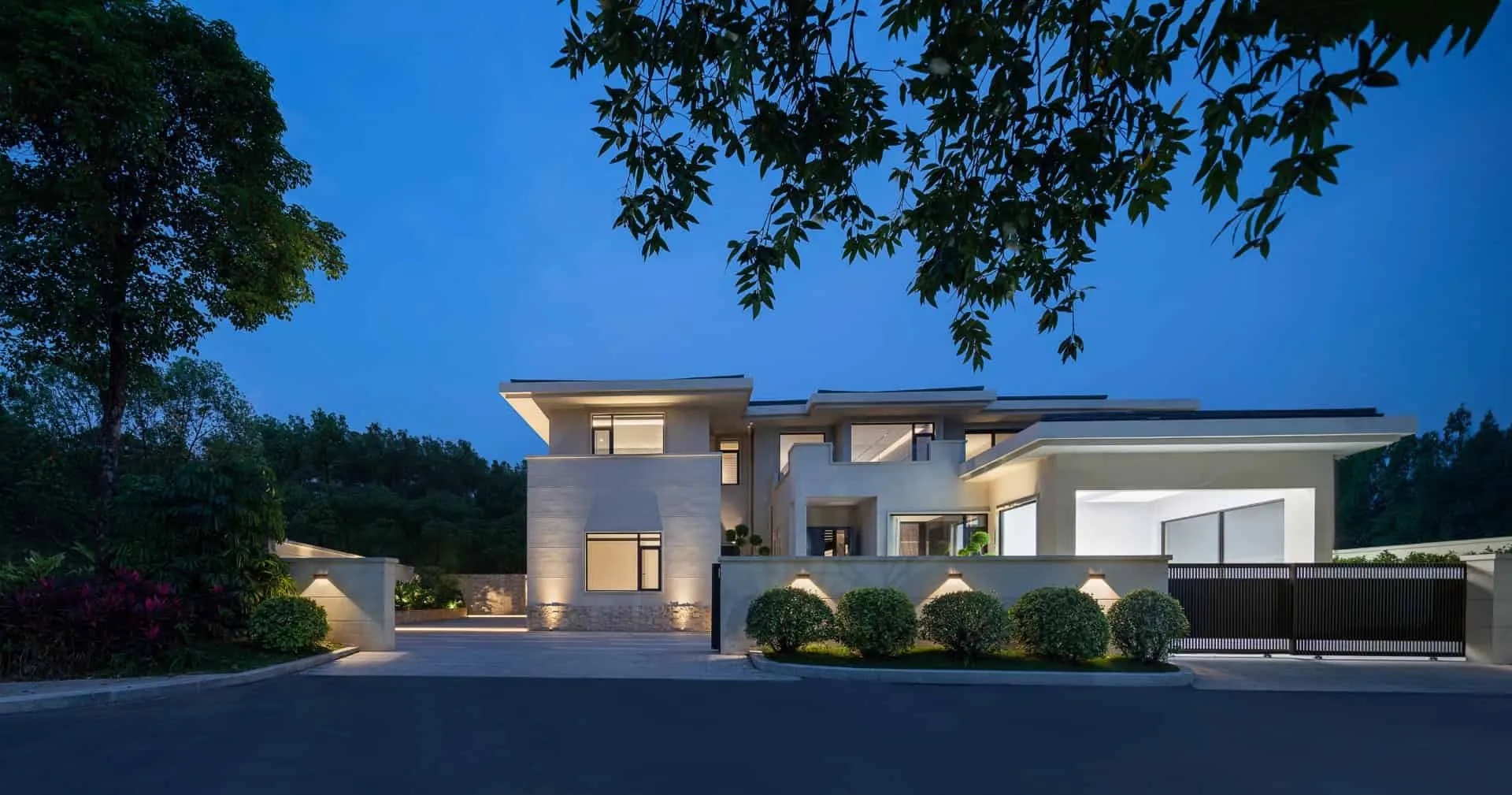 Island Heron No.1 by BDSD Boundless Design: Cozy Villa Uniting Nature
Island Heron No.1 by BDSD Boundless Design: Cozy Villa Uniting Nature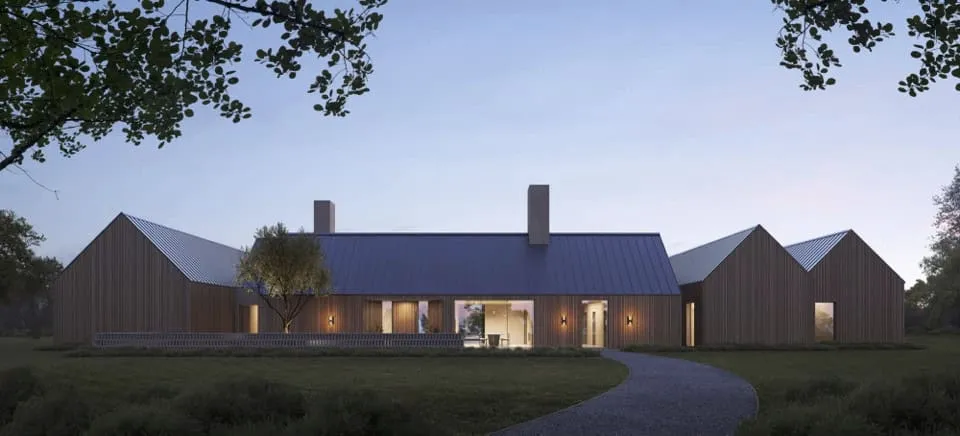 Hidden Hills Residence by Bittoni Architects in California, USA
Hidden Hills Residence by Bittoni Architects in California, USA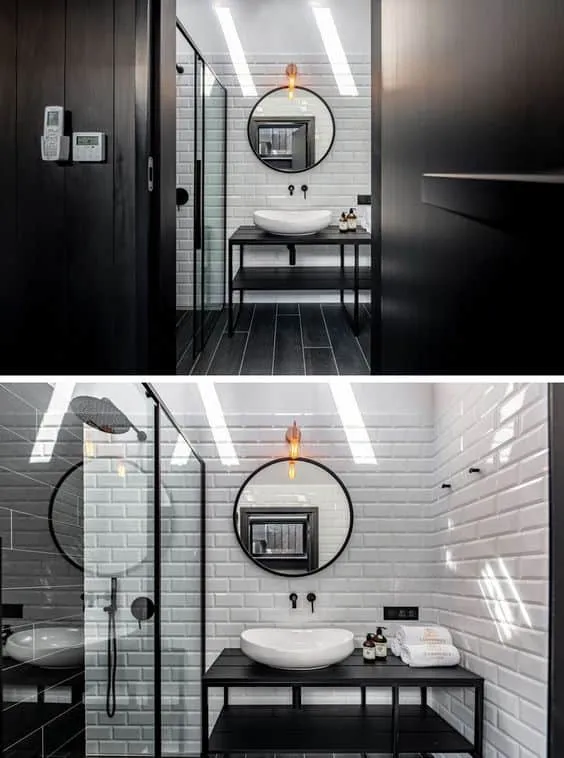 High Contrast, High Style - Black and White Bathrooms for Modern Life
High Contrast, High Style - Black and White Bathrooms for Modern Life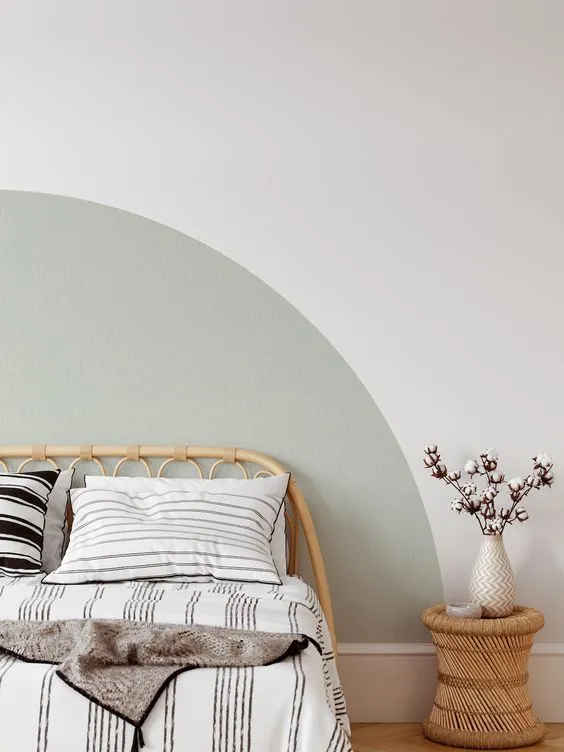 Highlight the Bed Wall with Tips
Highlight the Bed Wall with Tips