There can be your advertisement
300x150
Island Heron No.1 by BDSD Boundless Design: Cozy Villa Uniting Nature
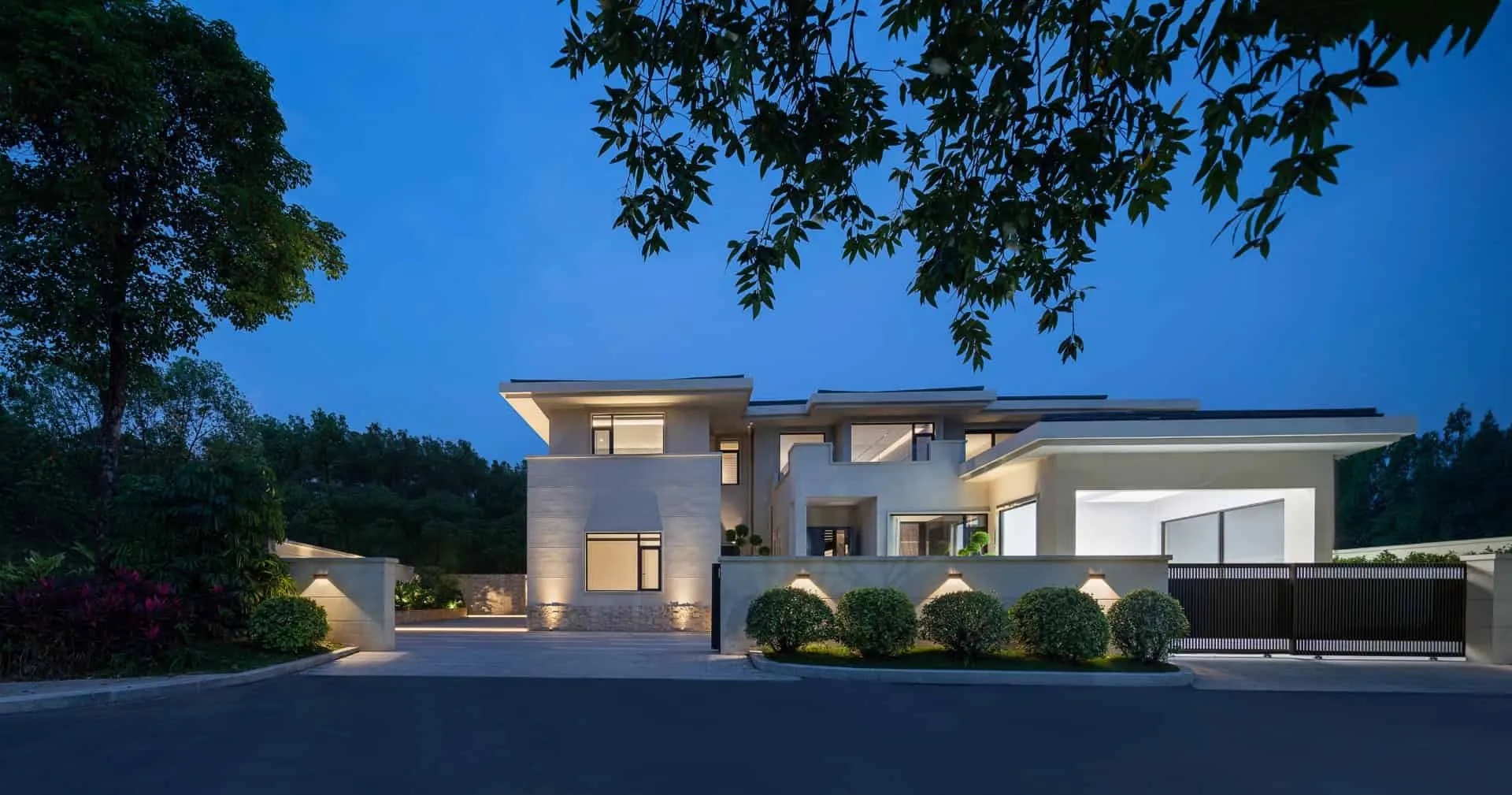
Located in the lake villa area of Huzhou, China, Island Heron No.1 is a visionary residence designed by BDSD Boundless Design. Completed in 2023, this spacious home of 1,800 m² (19,375 sq ft) serves as a sanctuary for its owners—a place where time slows down, stress fades away, and nature becomes the central element.
A Home Created in Harmony with Nature
Surrounded by mountains, forests and water, the house was conceived by its owner, Mr. Lin, as a private retreat from urban hustle and bustle. The architects responded with a project that unites architecture and landscape, creating an ongoing dialogue between the built environment and the natural world.
From rustic yet modern façade to organic courtyards and panoramic windows, the house represents a 'container for observing nature'—a vessel for presence and self-reflection.
Architectural Update: Simplicity with Substance
Although the plot originally had an unfinished villa, BDSD redesigned the structure to enhance transparency, flow and atmosphere. The architecture prioritizes:
-
Clean, horizontal lines
-
Earthy-toned materials
-
Simplicity of form and decorative elements
At the entrance, a half-wall made of rubble stone filters the view while creating privacy without barriers. New windows and large glass panels fill the interior with natural light and frame views of the garden, internal lake and sky.
The transparent foyer acts as a light threshold between the outside world and the tranquil interior.
The Courtyard as the Heart
The heart of the house lies in its multi-functional courtyard, organized into distinct zones:
-
Dining terrace
-
Lounge with fireplace
-
L-shaped pool with an endless edge
-
Leisure garden
The pool visually connects with the lake beyond, enhancing spatial openness and inviting contemplation. A path winds through the landscape ensuring seamless movement between zones. As night falls, subtle lighting transforms the house into a glowing sanctuary, reflecting on the calm water.
Interiors: Sculptural, Minimalist and Immersive
The interior, designed with a sculptural sense of tranquility, emphasizes dark tones and natural textures. Black dominates the main palette, contrasting with soft light, vertical window slits and natural accents. Each element—from curved staircases to monolithic stone tiles—is intentional and expressive.
Key features:
-
Black sculptural staircase, which visually strengthens the space
-
Full-height windows, dissolving the boundary between interior and exterior spaces
-
Minimalist kitchens and bathrooms with luxurious scale and tactile perfection
-
Furniture from Nobilia and carefully selected lighting, balancing boldness with gentleness
Bedrooms offer a contrast to the dark common areas. Warm beige, soft grays and textured elements create sanctuaries for rest and quiet intimacy.
A Home That Cares
More than just a vacation home, Island Heron No.1 is an emotional landscape—a place designed for family, memories and restoration. From evening fires to sunny mornings, the villa invites its inhabitants to slow down, observe and be present here.
Embracing minimalism and blurred boundaries, BDSD Boundless Design created a timeless home that centers the human spirit in nature's rhythm.
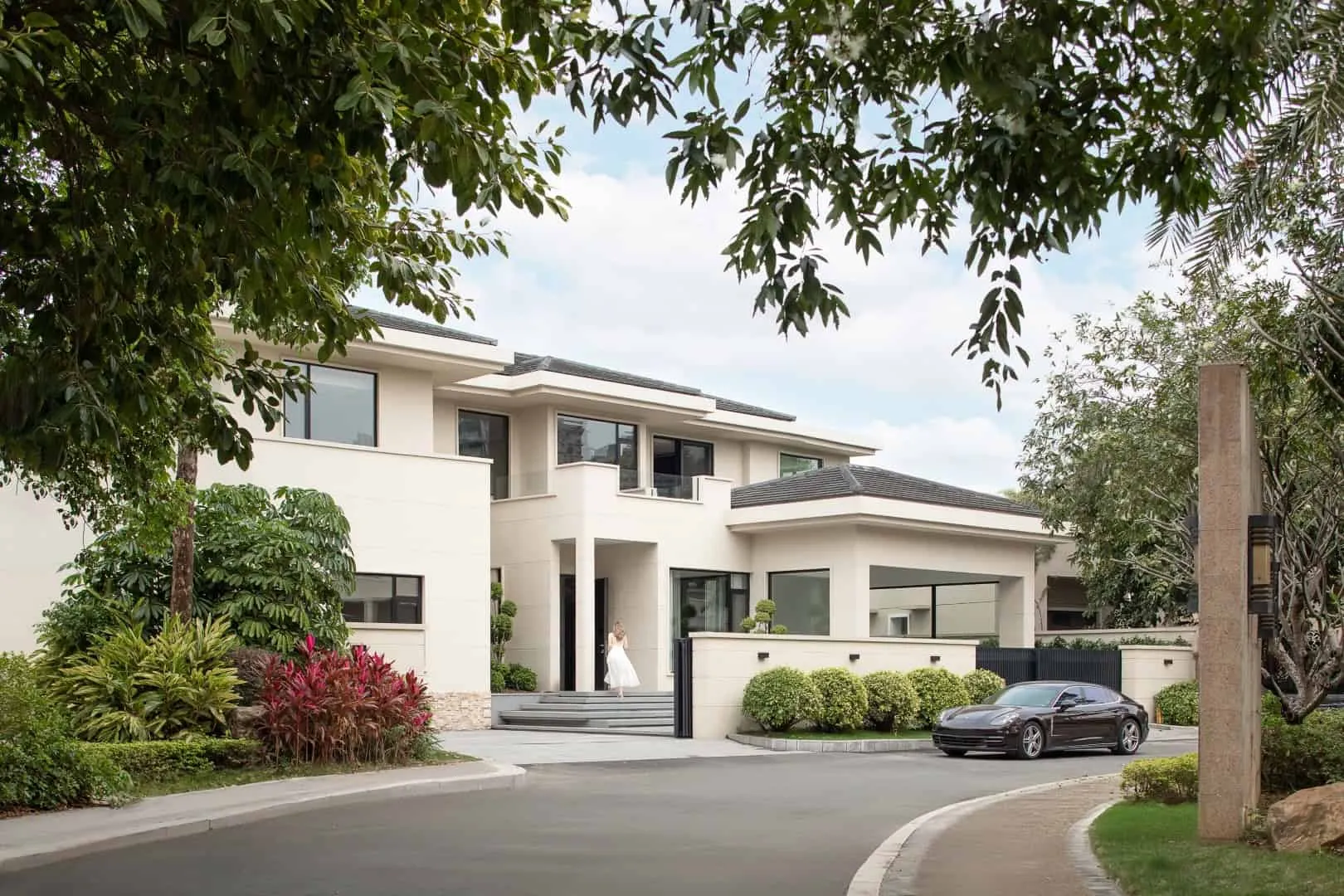 Photo © Hanmo Vision Yi Gao
Photo © Hanmo Vision Yi Gao
 Photo © Hanmo Vision Yi Gao
Photo © Hanmo Vision Yi Gao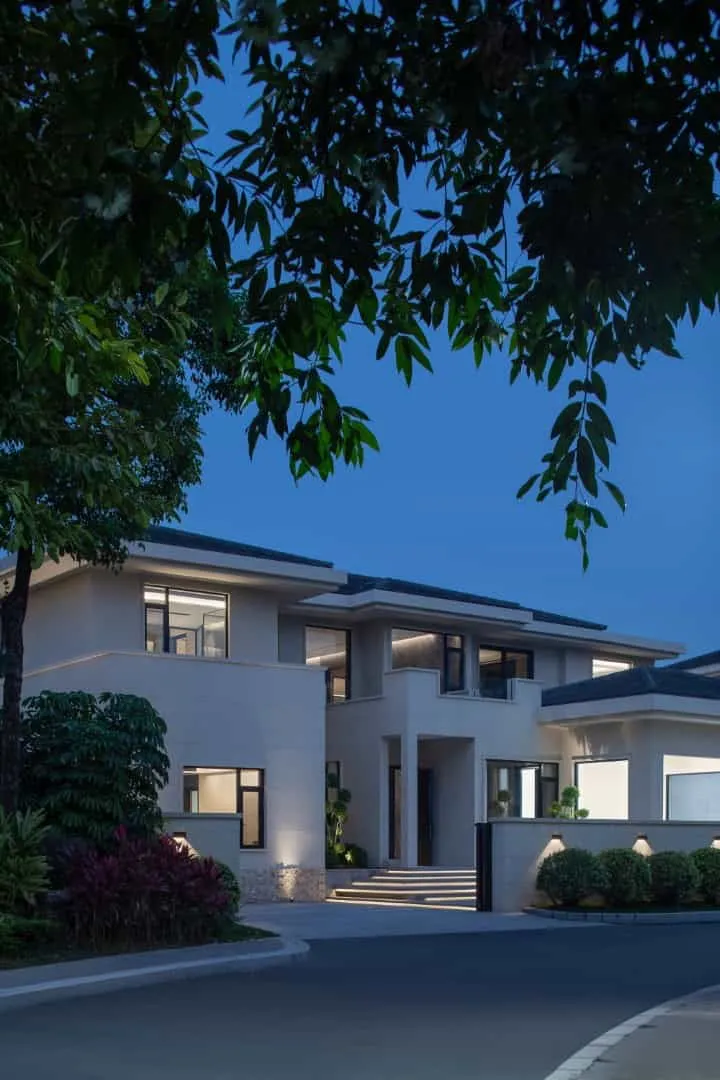 Photo © Hanmo Vision Yi Gao
Photo © Hanmo Vision Yi Gao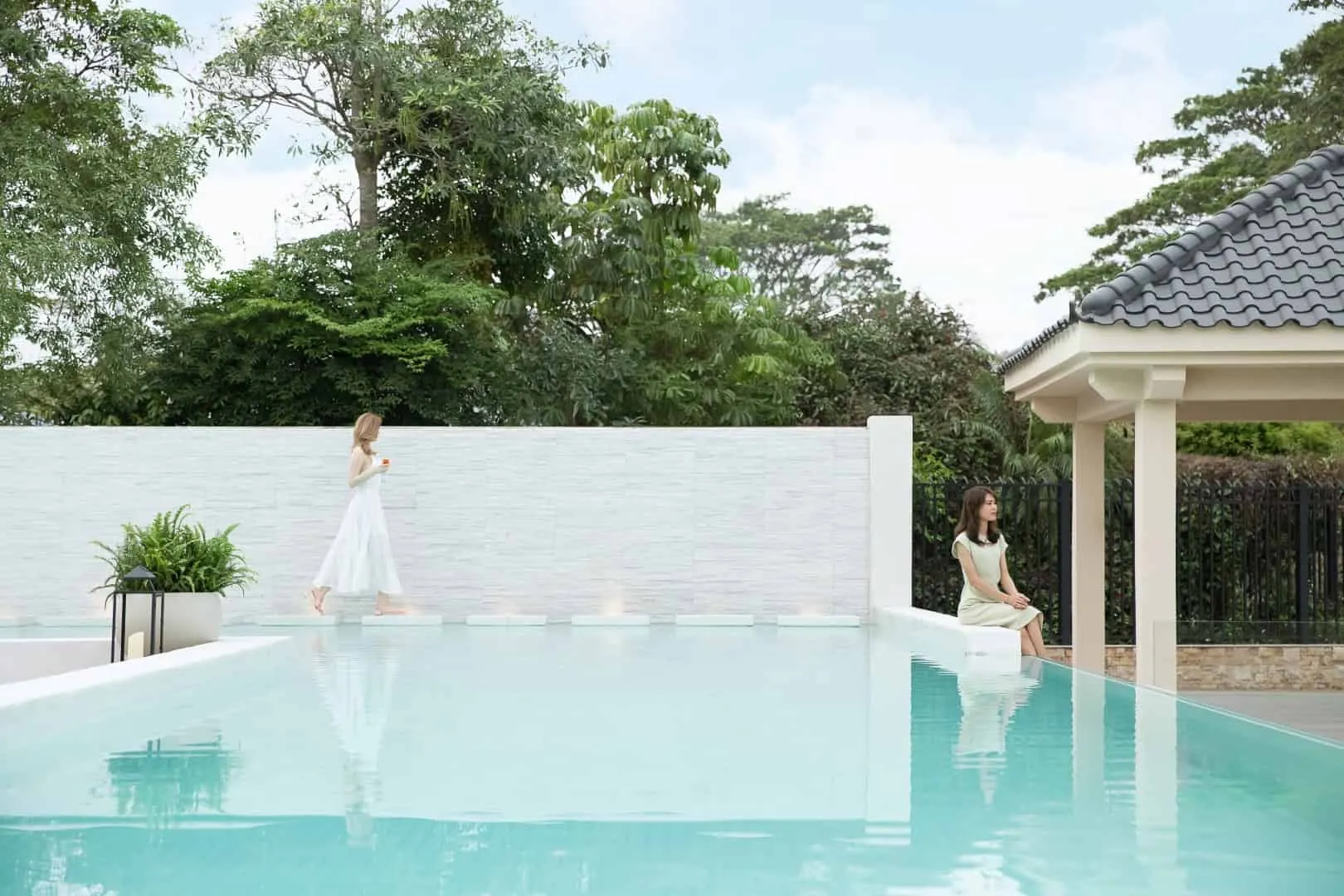 Photo © Hanmo Vision Yi Gao
Photo © Hanmo Vision Yi Gao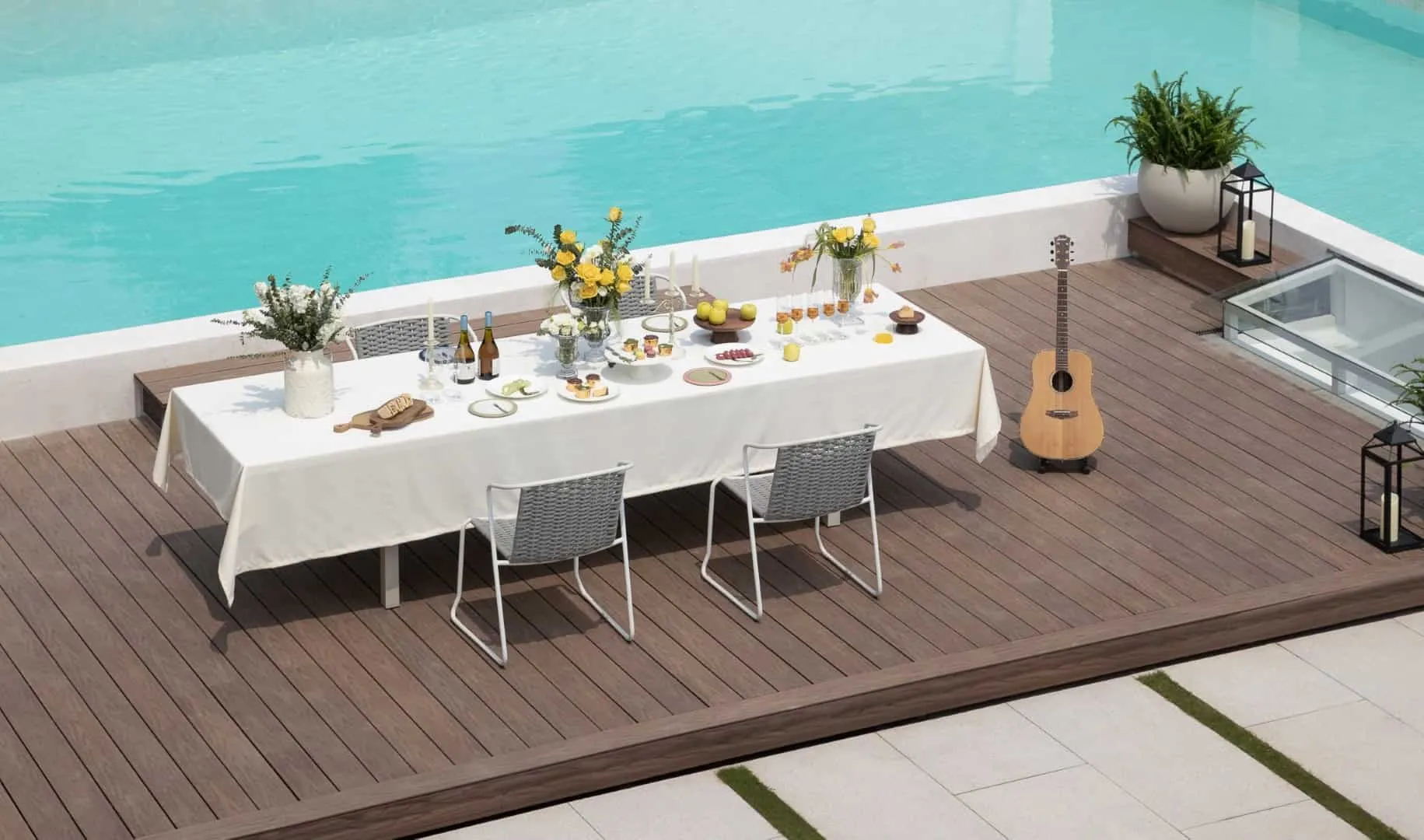 Photo © Hanmo Vision Yi Gao
Photo © Hanmo Vision Yi Gao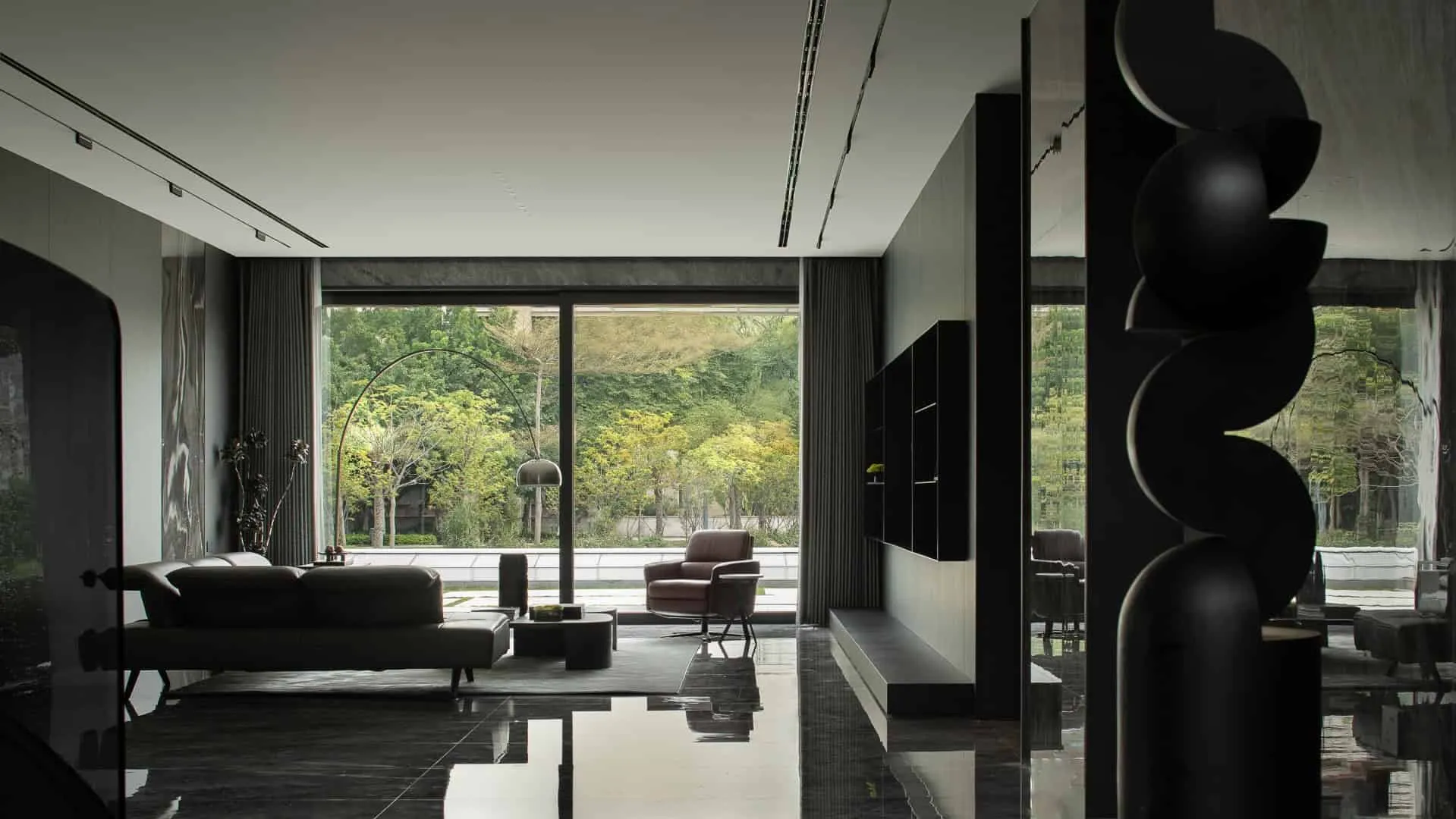 Photo © Hanmo Vision Yi Gao
Photo © Hanmo Vision Yi Gao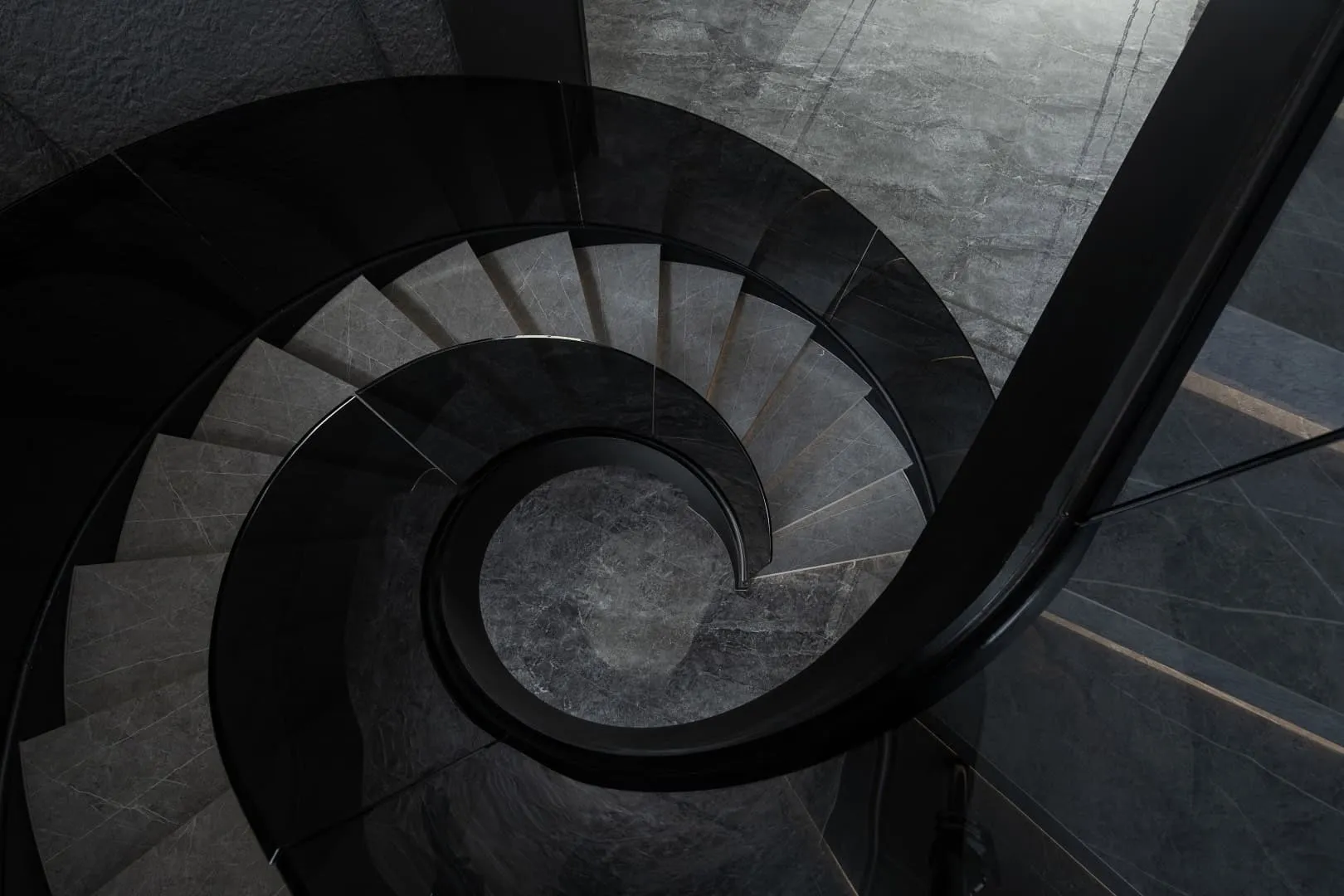 Photo © Hanmo Vision Yi Gao
Photo © Hanmo Vision Yi Gao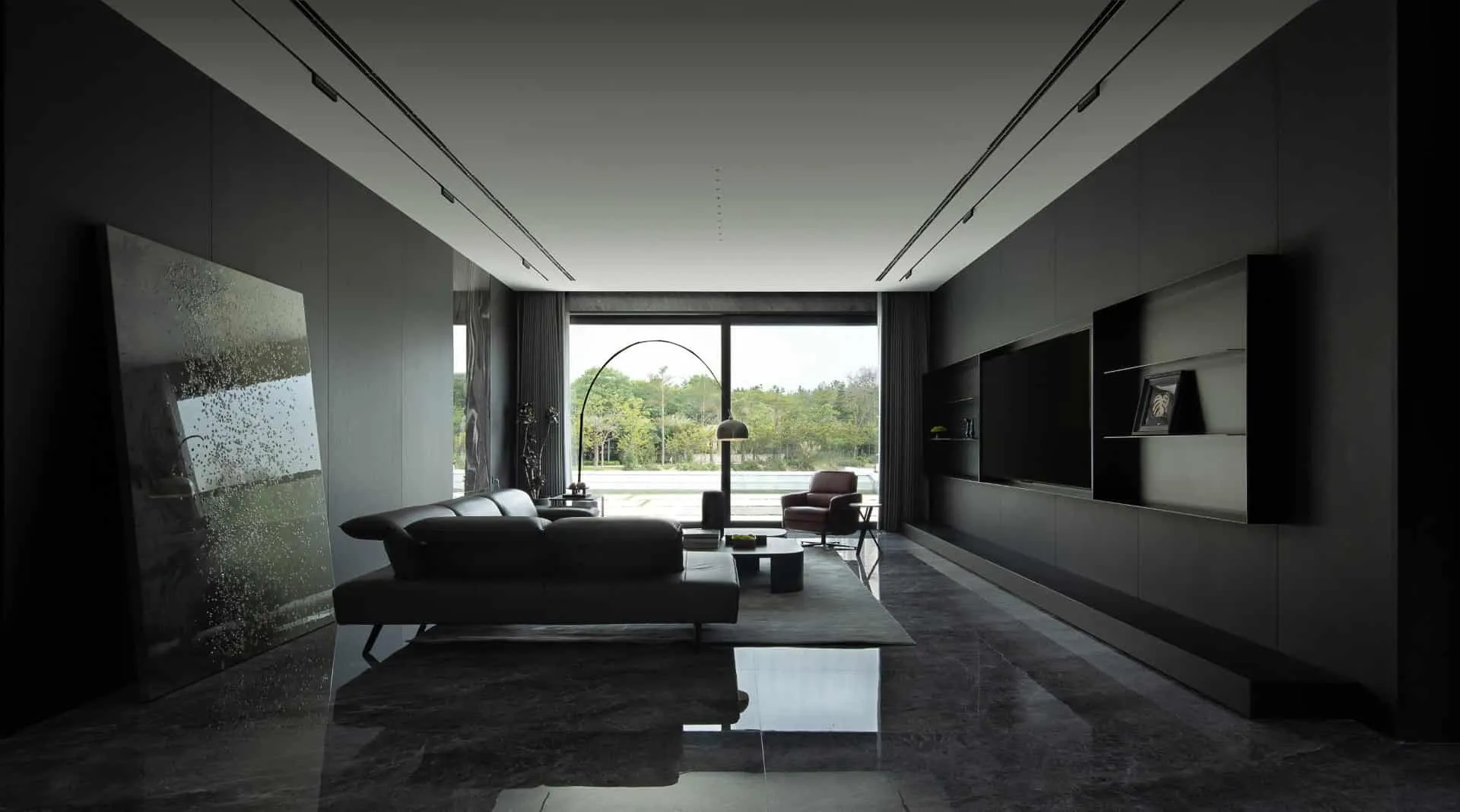 Photo © Hanmo Vision Yi Gao
Photo © Hanmo Vision Yi Gao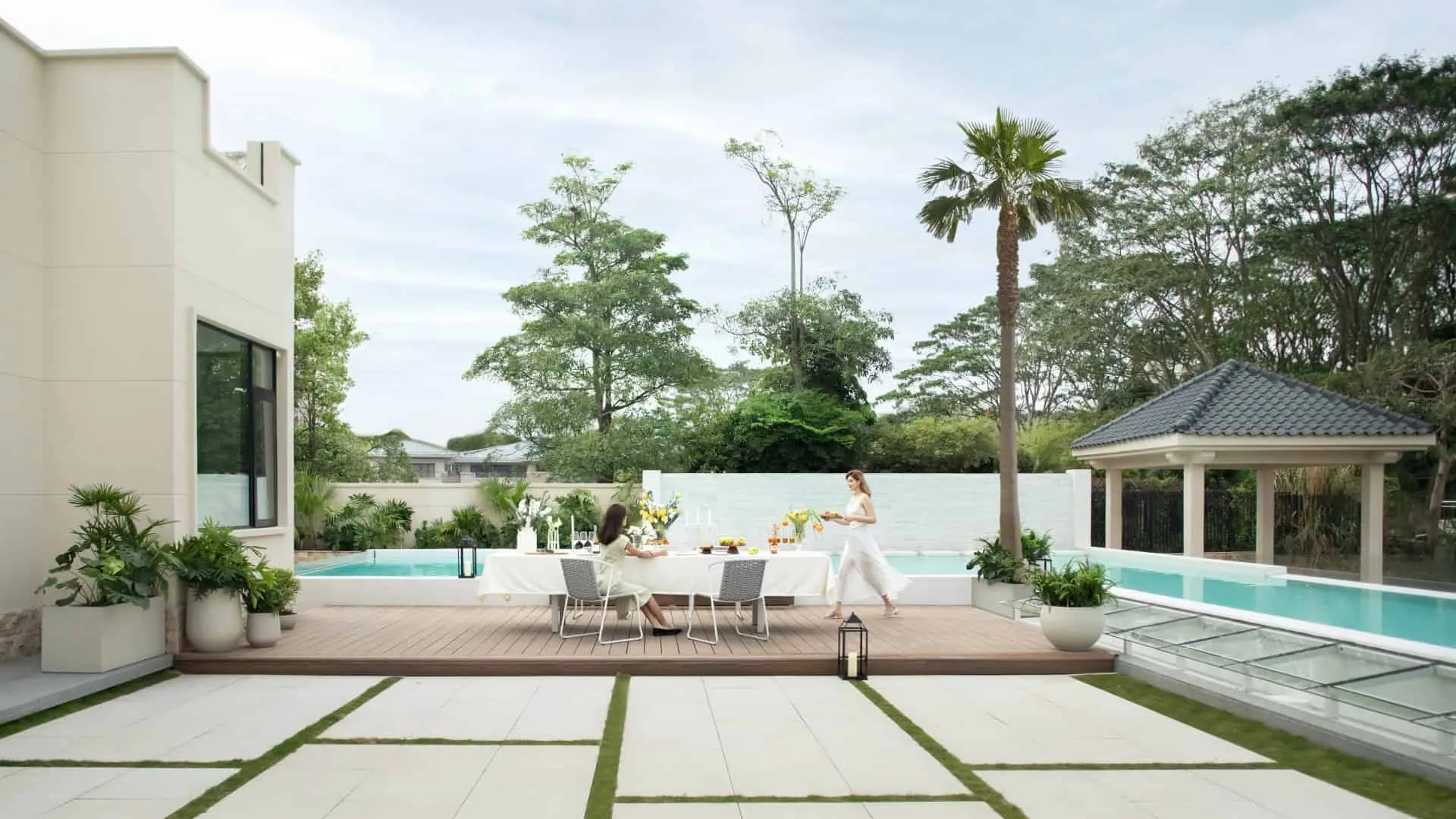 Photo © Hanmo Vision Yi Gao
Photo © Hanmo Vision Yi Gao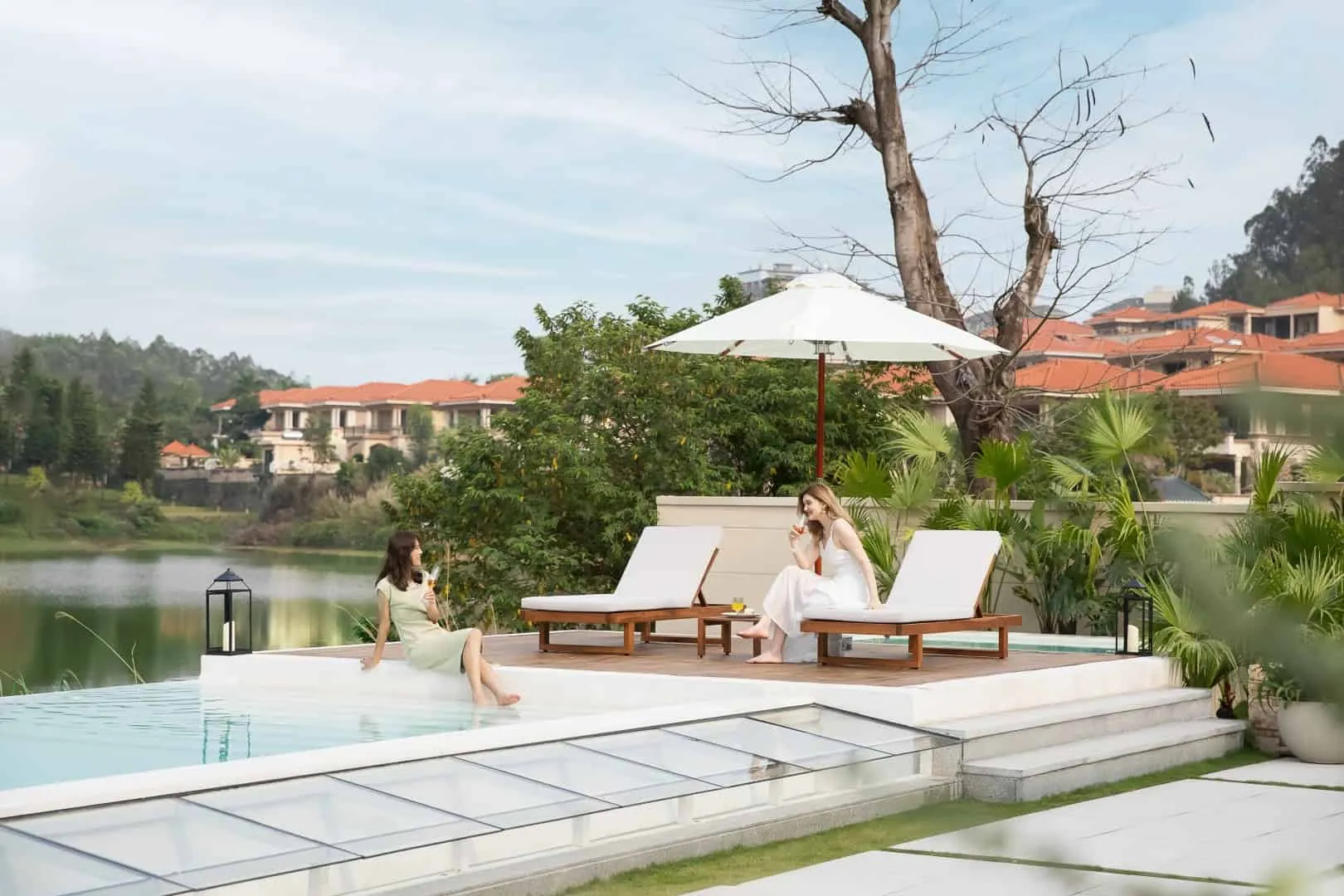 Photo © Hanmo Vision Yi Gao
Photo © Hanmo Vision Yi Gao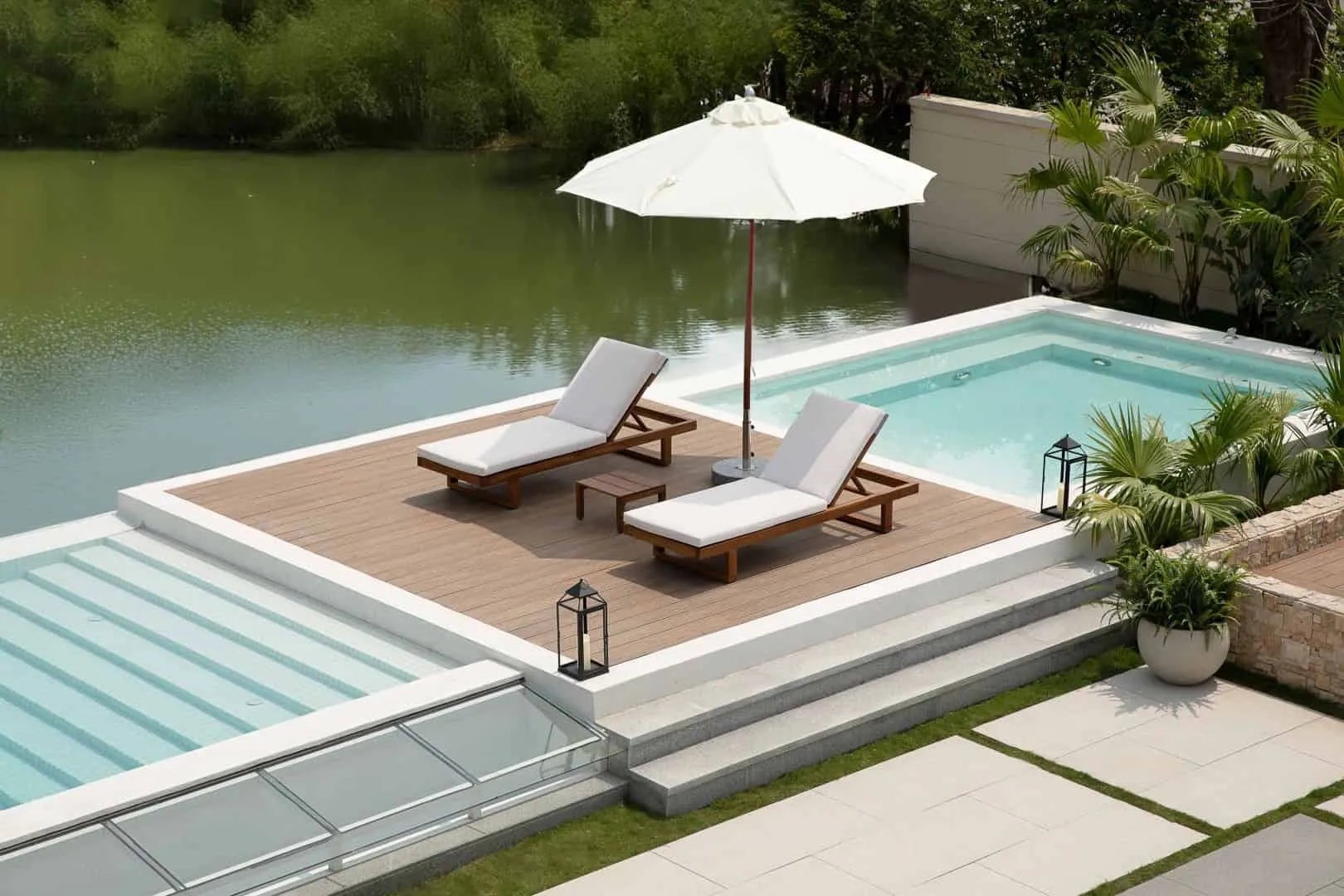 Photo © Hanmo Vision Yi Gao
Photo © Hanmo Vision Yi Gao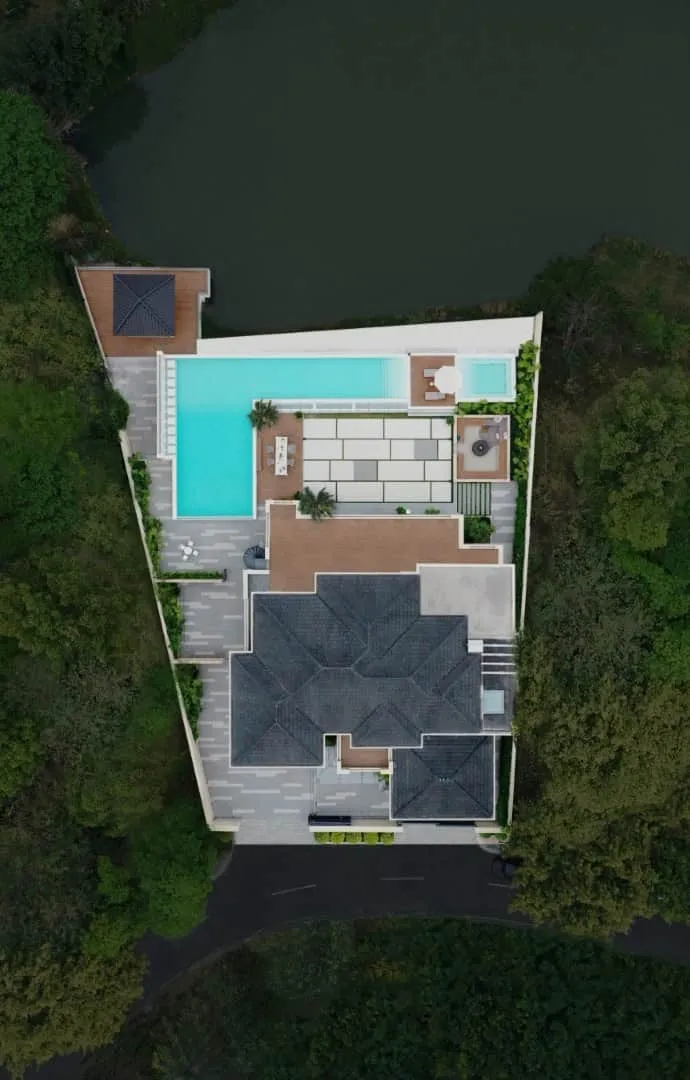 Photo © Hanmo Vision Yi Gao
Photo © Hanmo Vision Yi Gao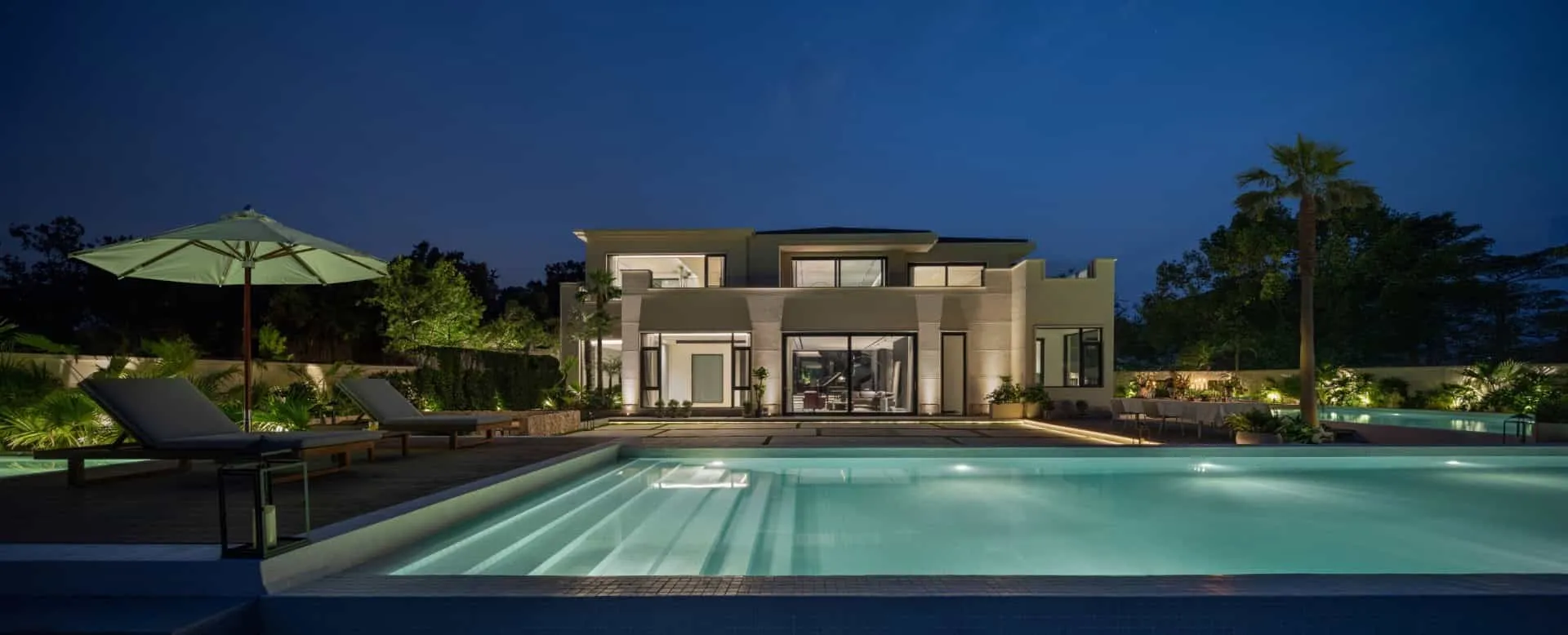 Photo © Hanmo Vision Yi Gao
Photo © Hanmo Vision Yi Gao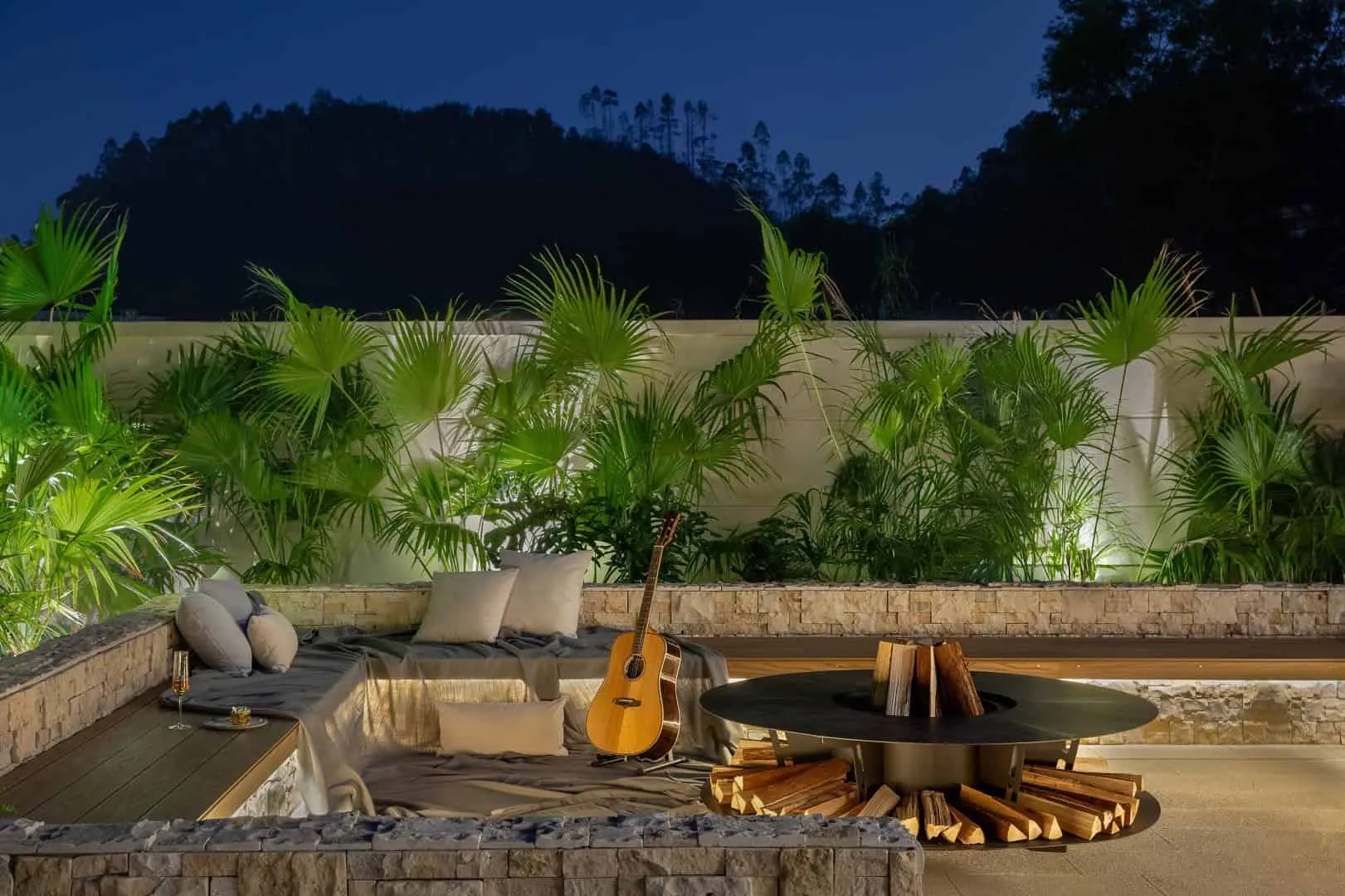 Photo © Hanmo Vision Yi Gao
Photo © Hanmo Vision Yi Gao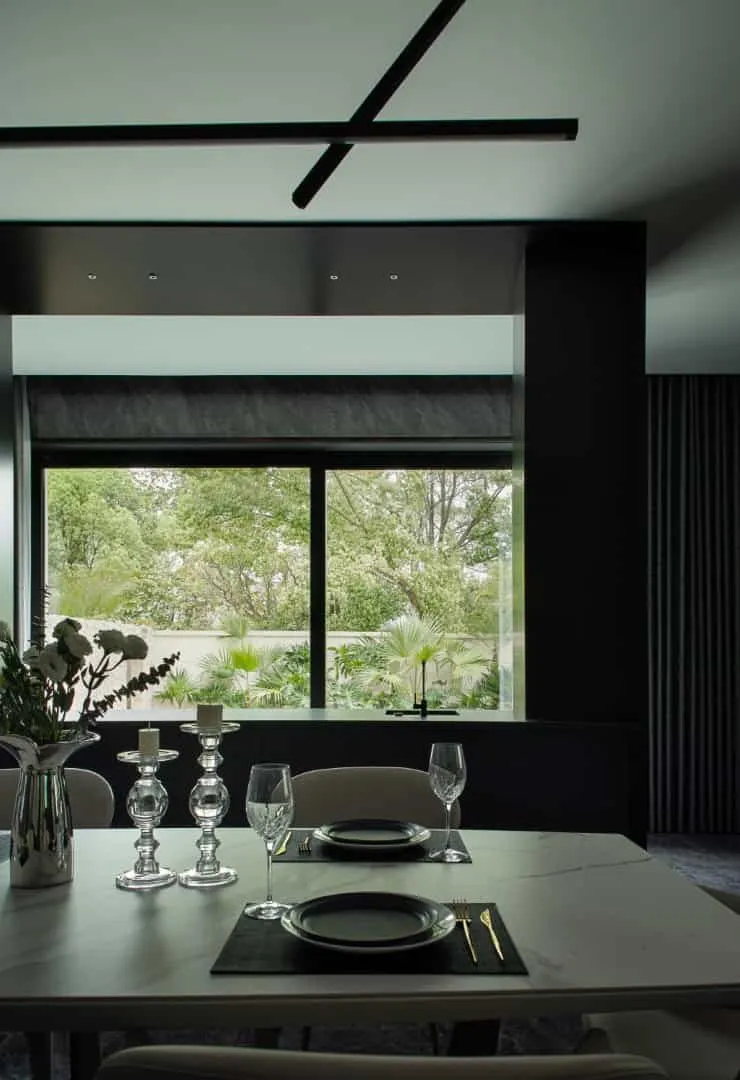 Photo © Hanmo Vision Yi Gao
Photo © Hanmo Vision Yi Gao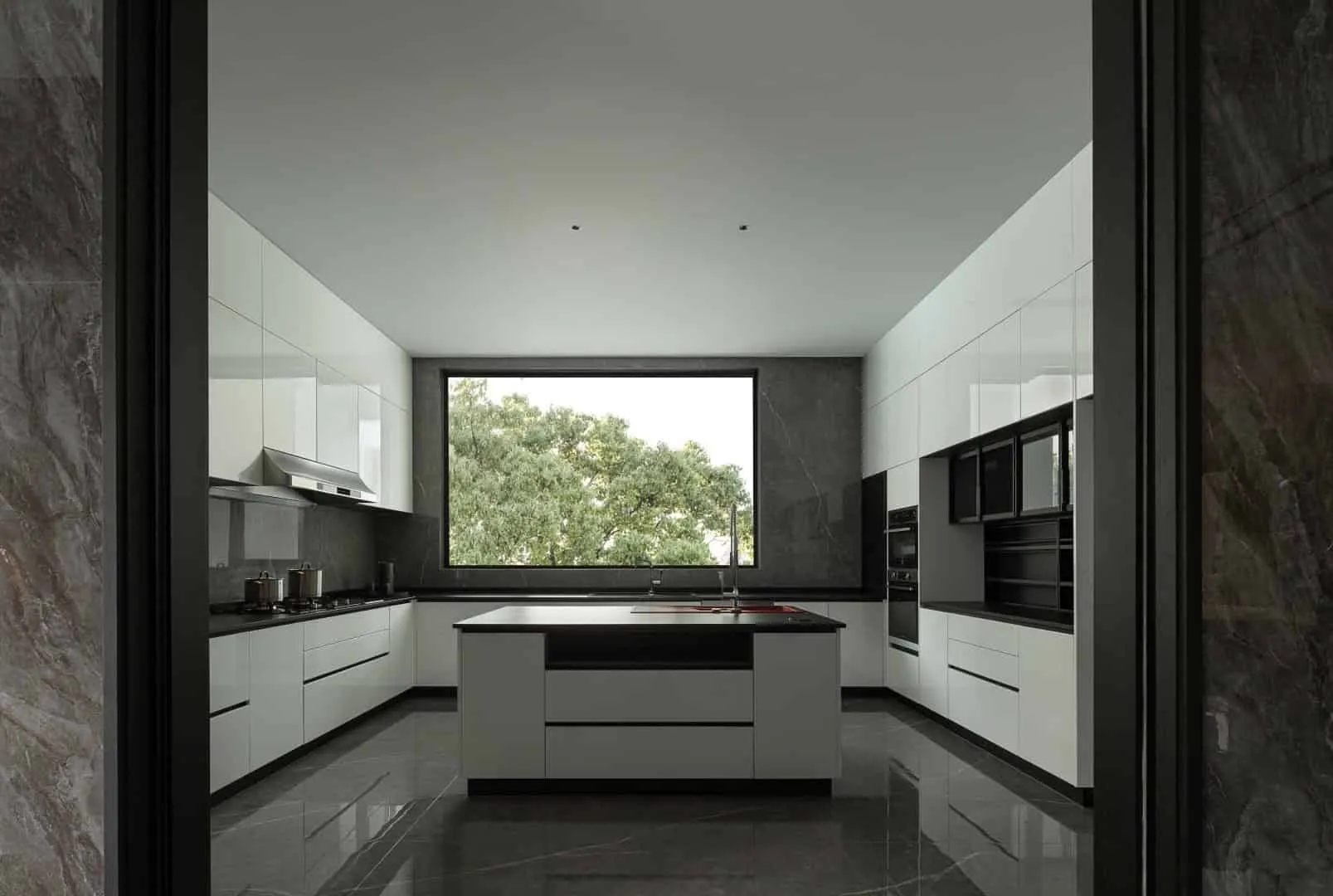 Photo © Hanmo Vision Yi Gao
Photo © Hanmo Vision Yi Gao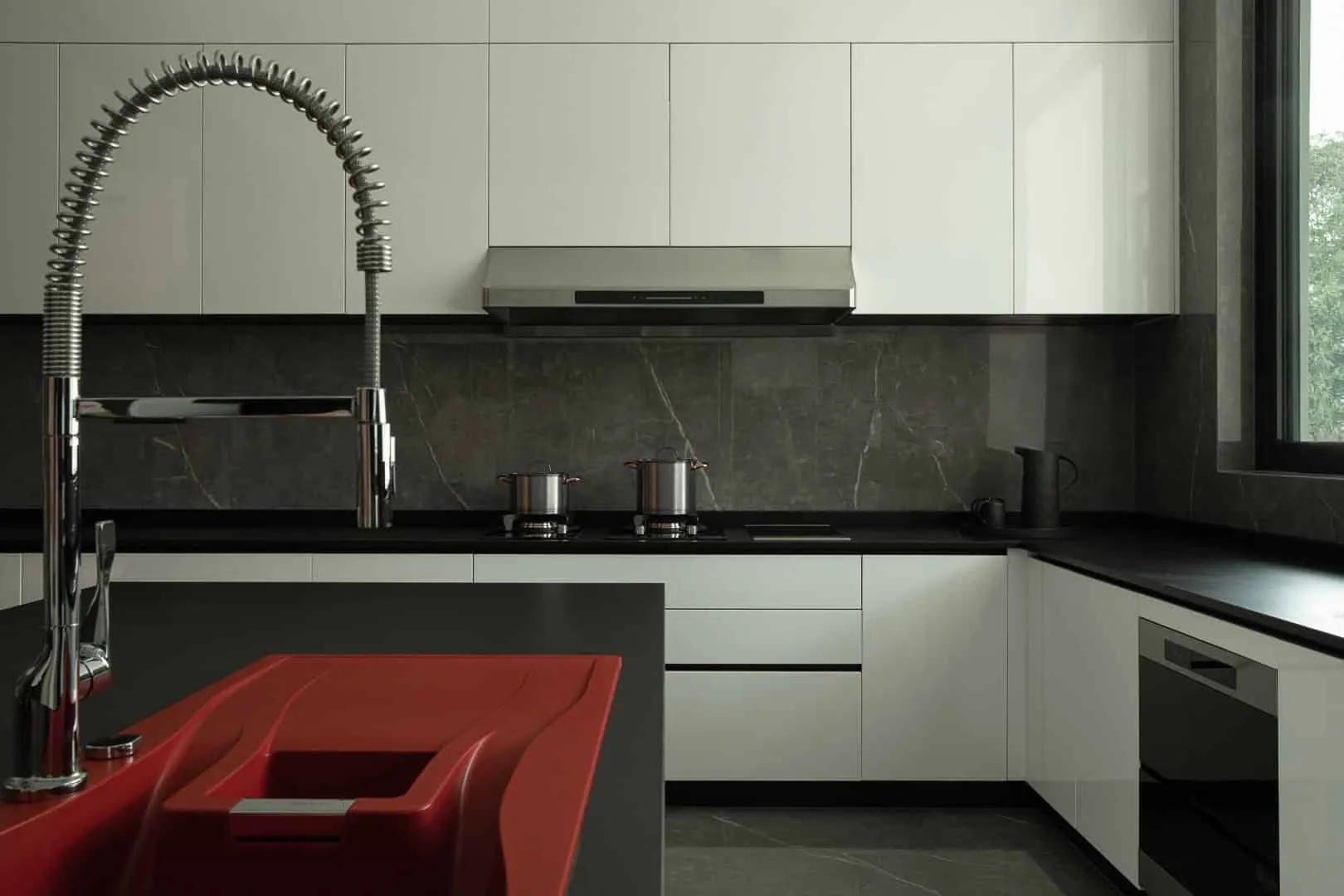 Photo © Hanmo Vision Yi Gao
Photo © Hanmo Vision Yi Gao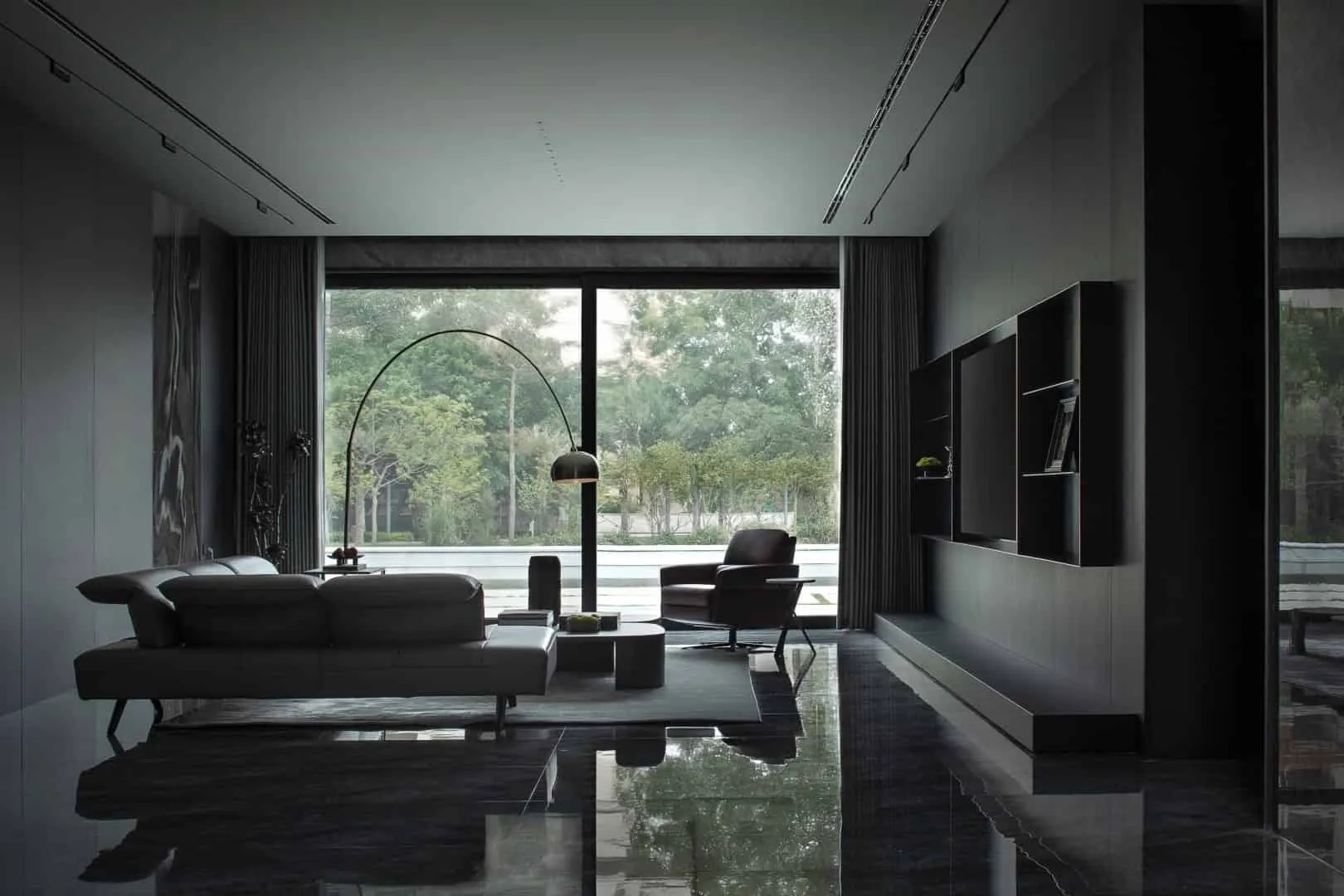 Photo © Hanmo Vision Yi Gao
Photo © Hanmo Vision Yi Gao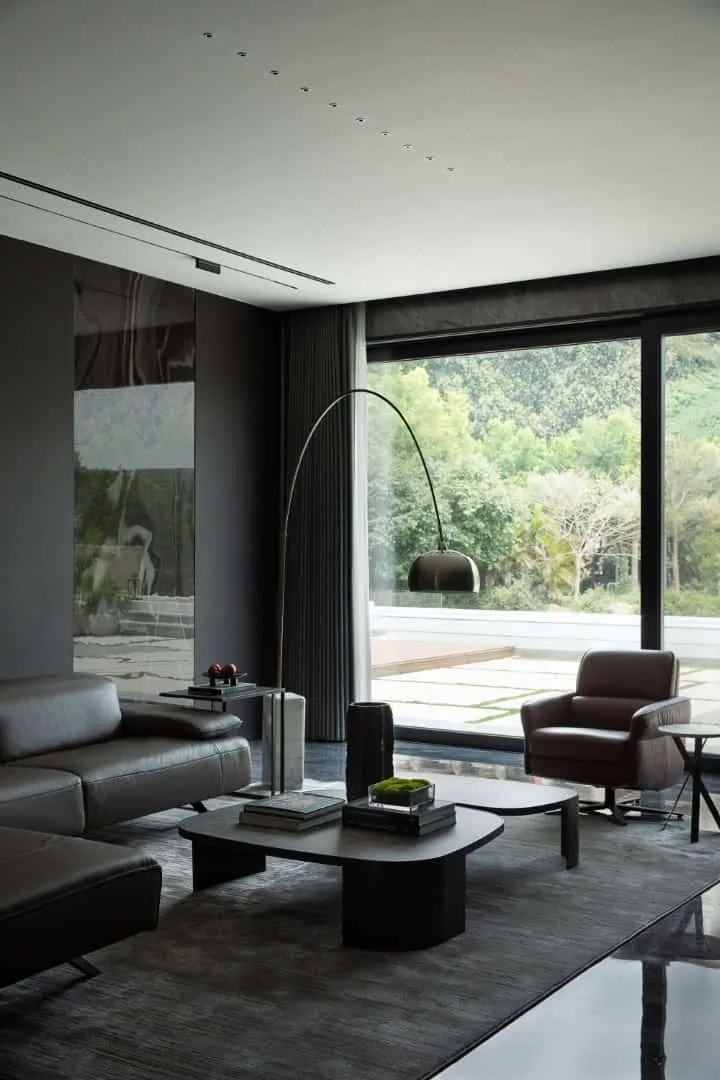 Photo © Hanmo Vision Yi Gao
Photo © Hanmo Vision Yi Gao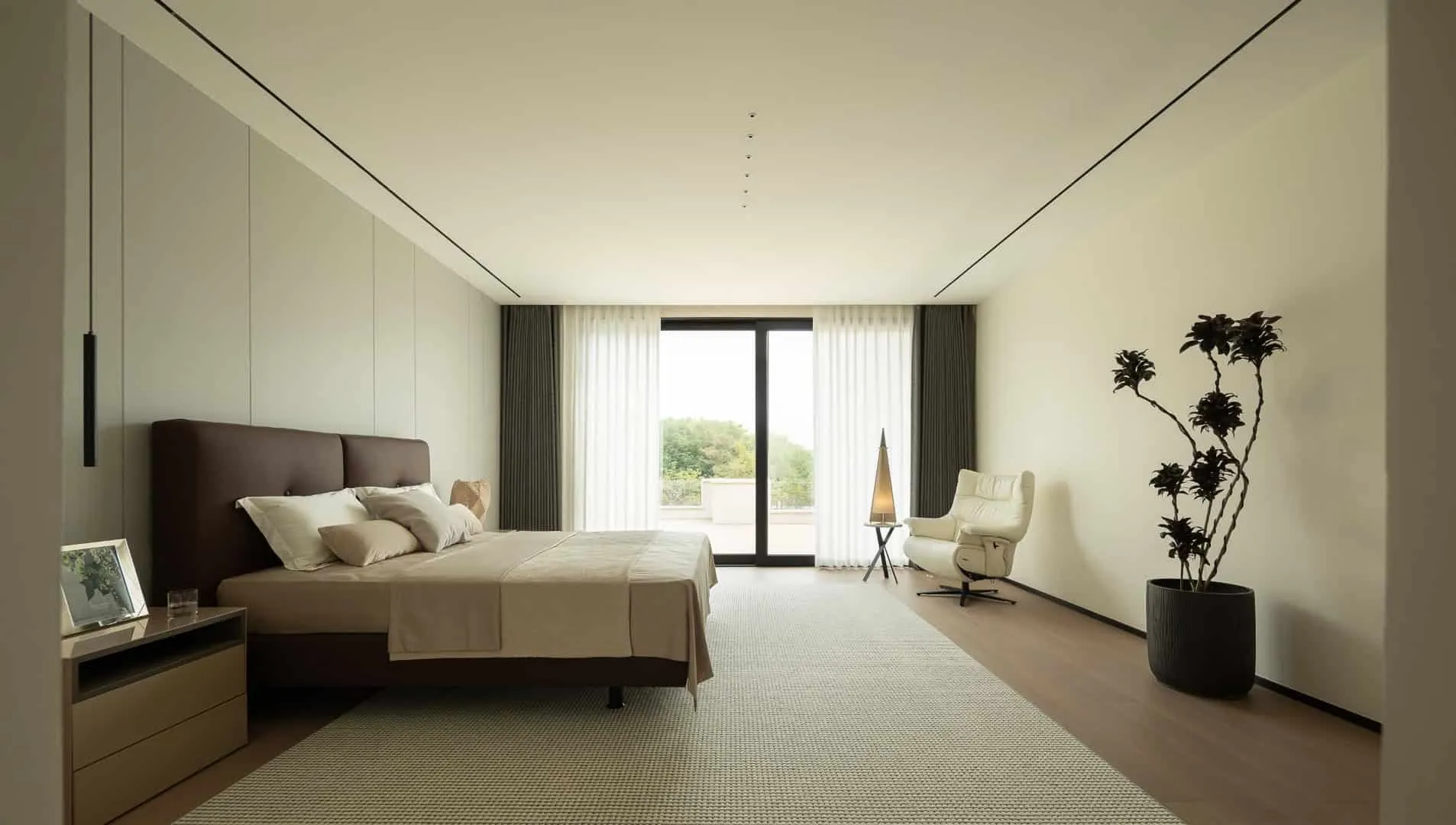 Photo © Hanmo Vision Yi Gao
Photo © Hanmo Vision Yi Gao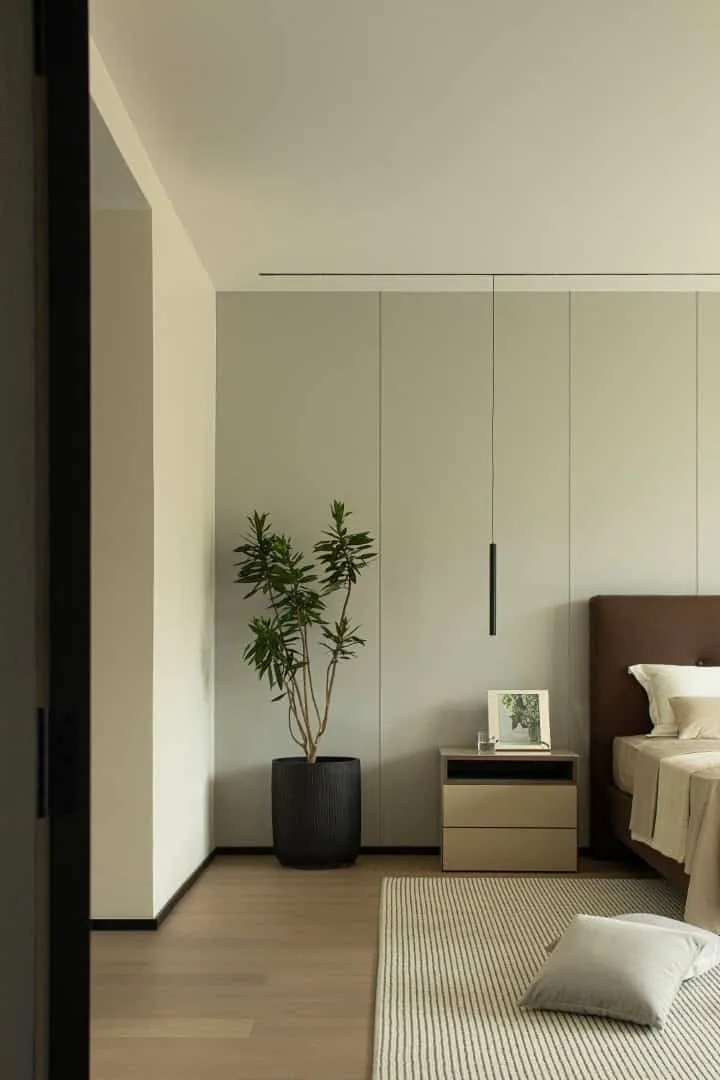 Photo © Hanmo Vision Yi Gao
Photo © Hanmo Vision Yi Gao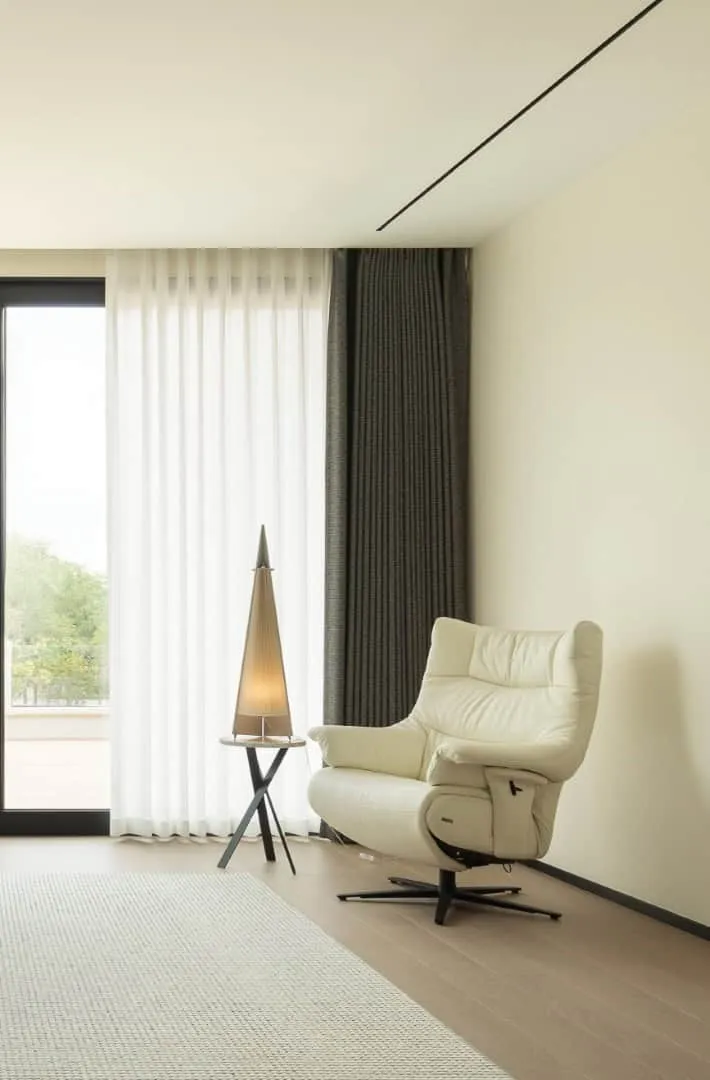 Photo © Hanmo Vision Yi Gao
Photo © Hanmo Vision Yi Gao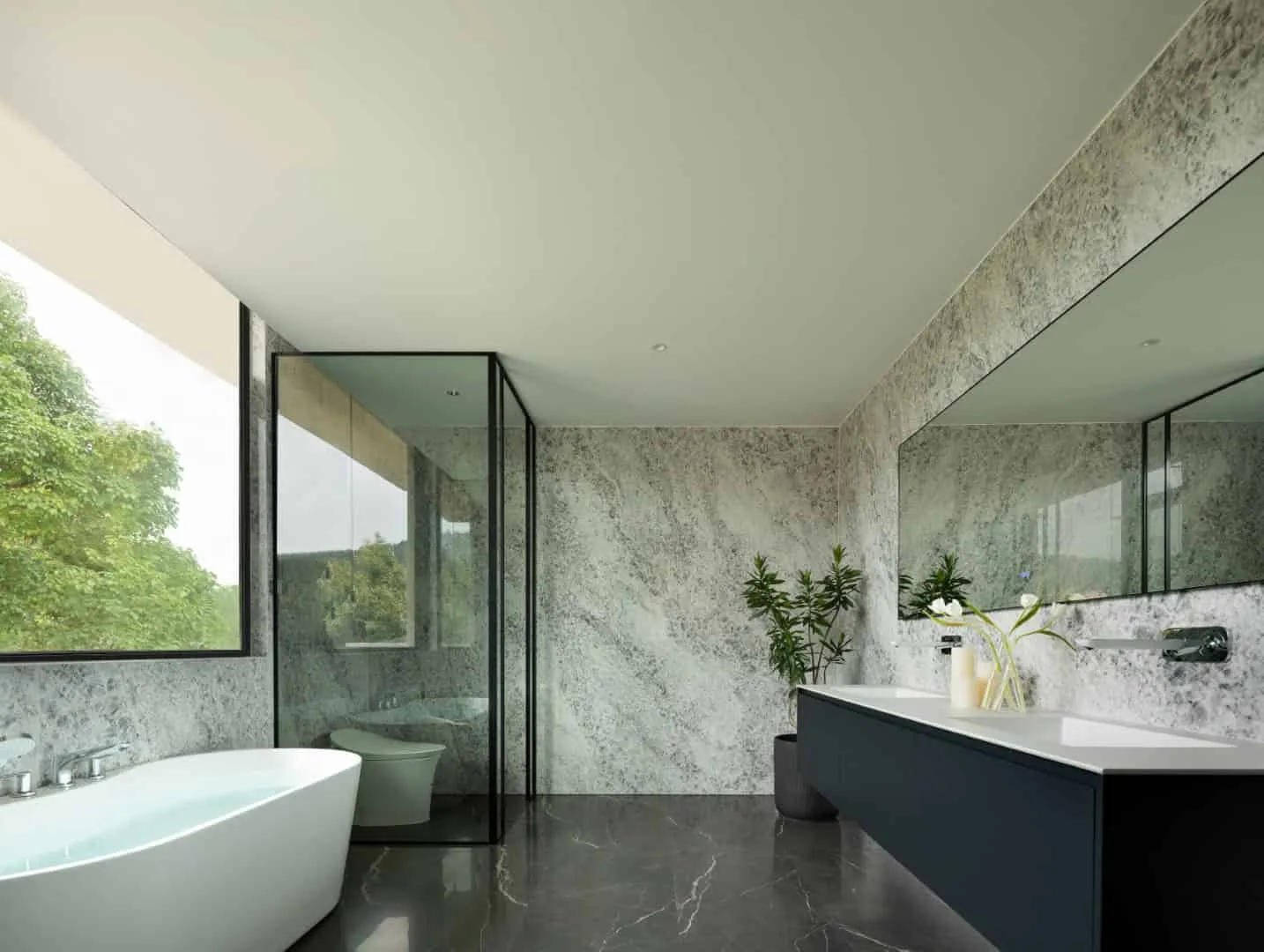 Photo © Hanmo Vision Yi Gao
Photo © Hanmo Vision Yi Gao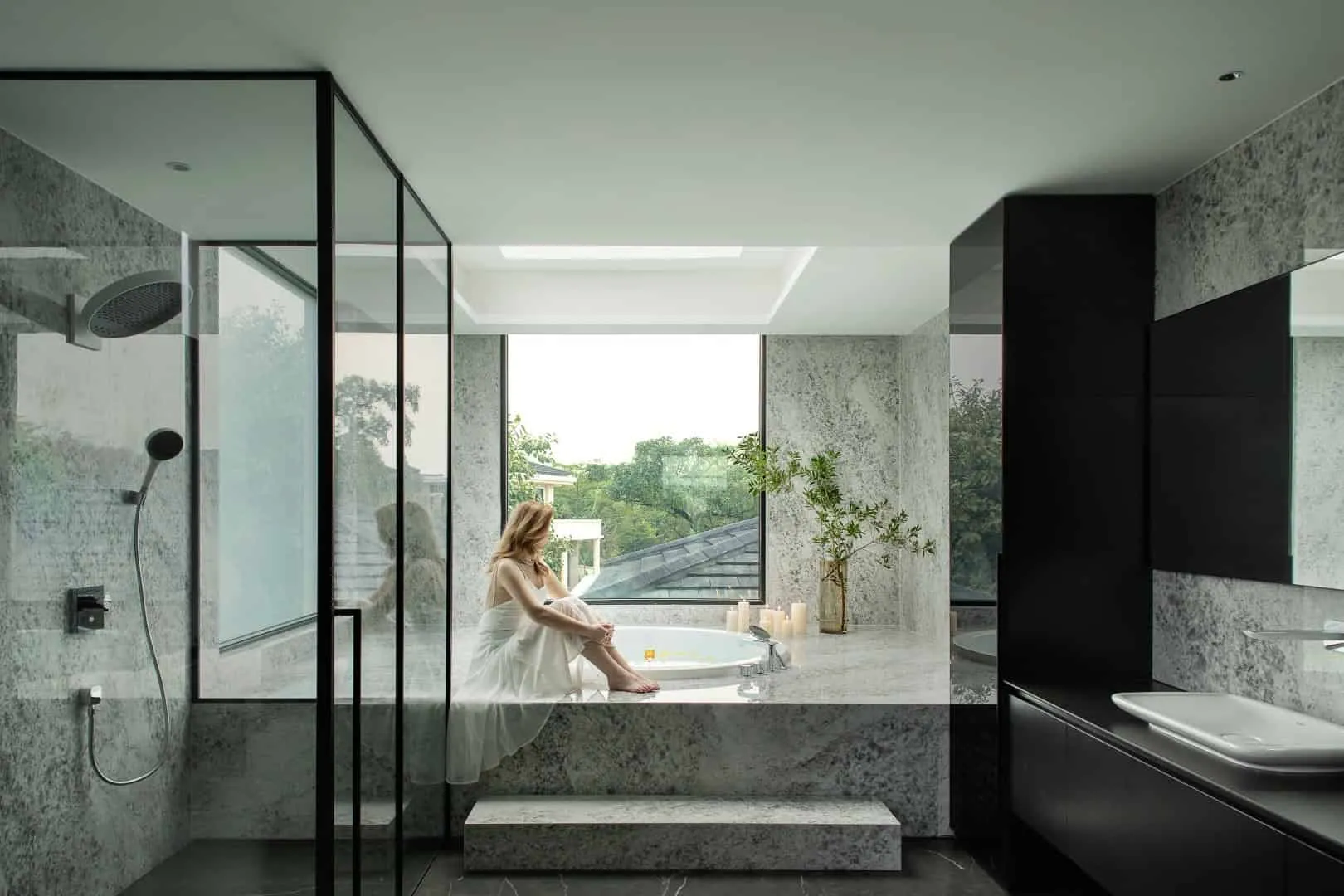 Photo © Hanmo Vision Yi Gao
Photo © Hanmo Vision Yi Gao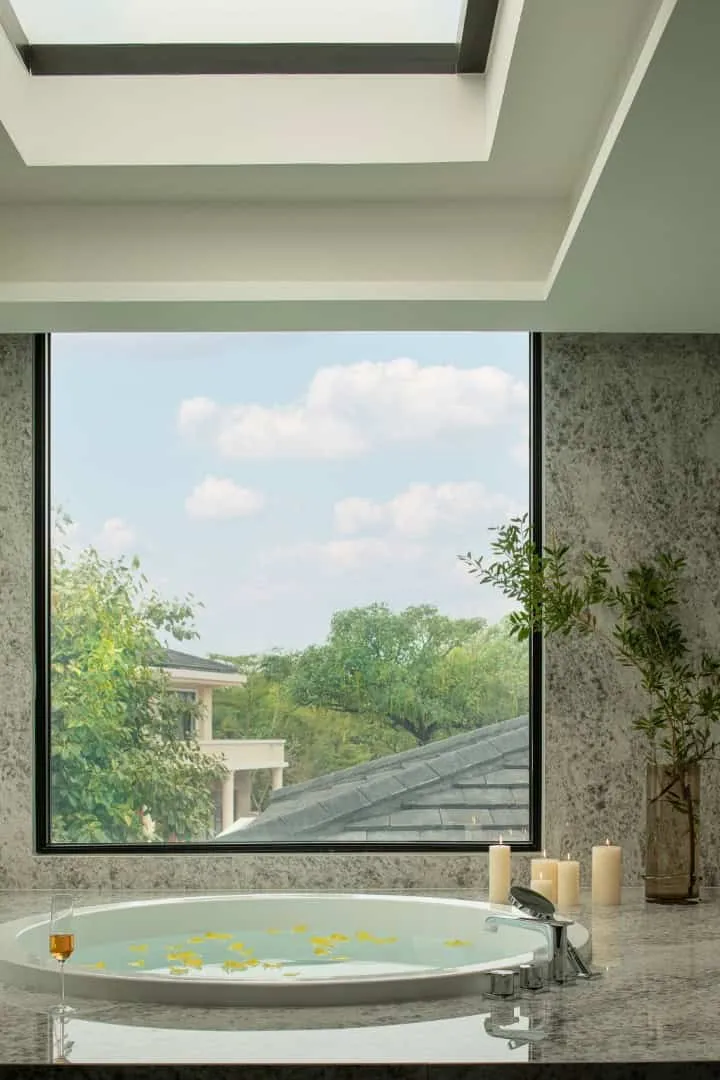 Photo © Hanmo Vision Yi Gao
Photo © Hanmo Vision Yi Gao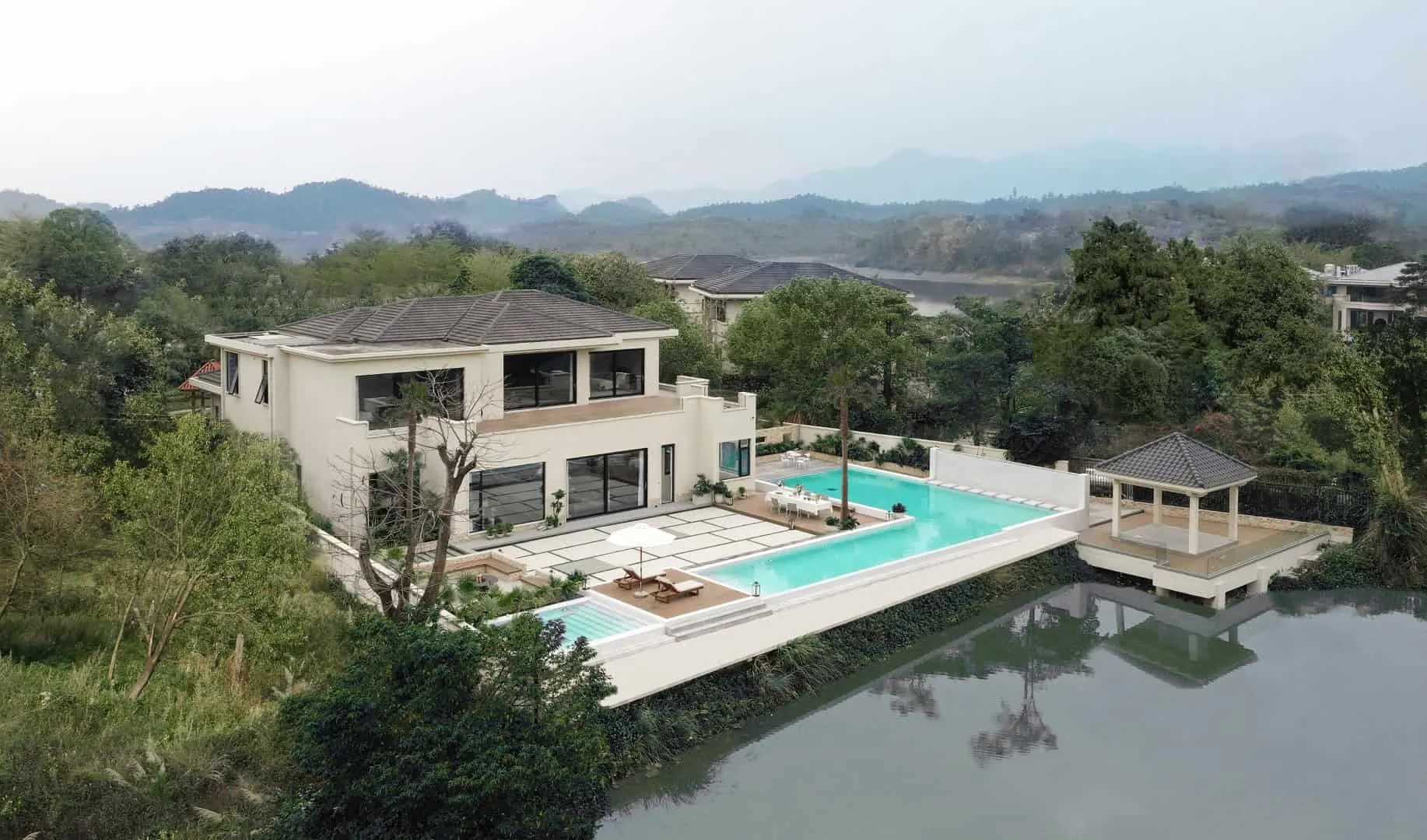 Photo © Hanmo Vision Yi Gao
Photo © Hanmo Vision Yi Gao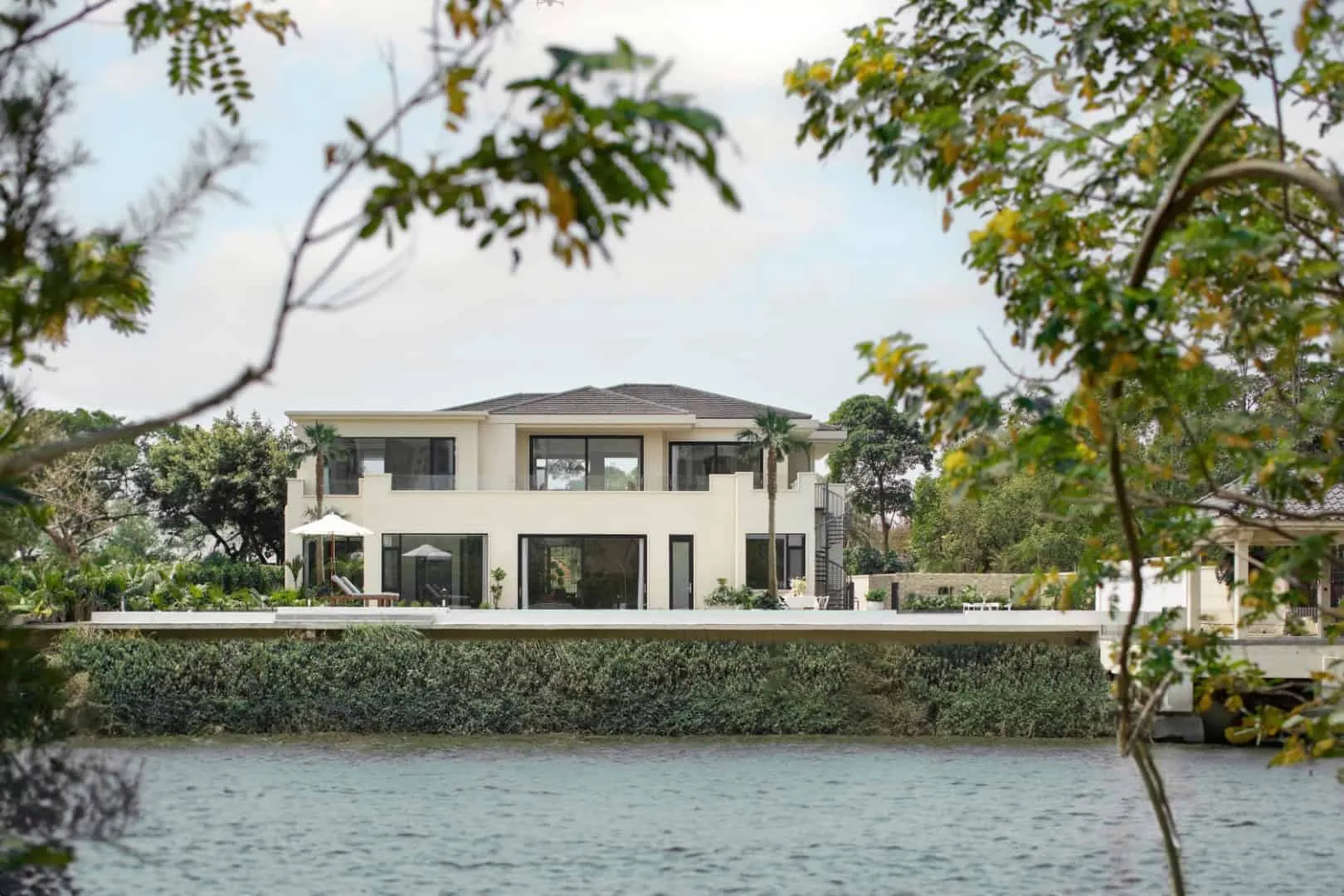 Photo © Hanmo Vision Yi Gao
Photo © Hanmo Vision Yi Gao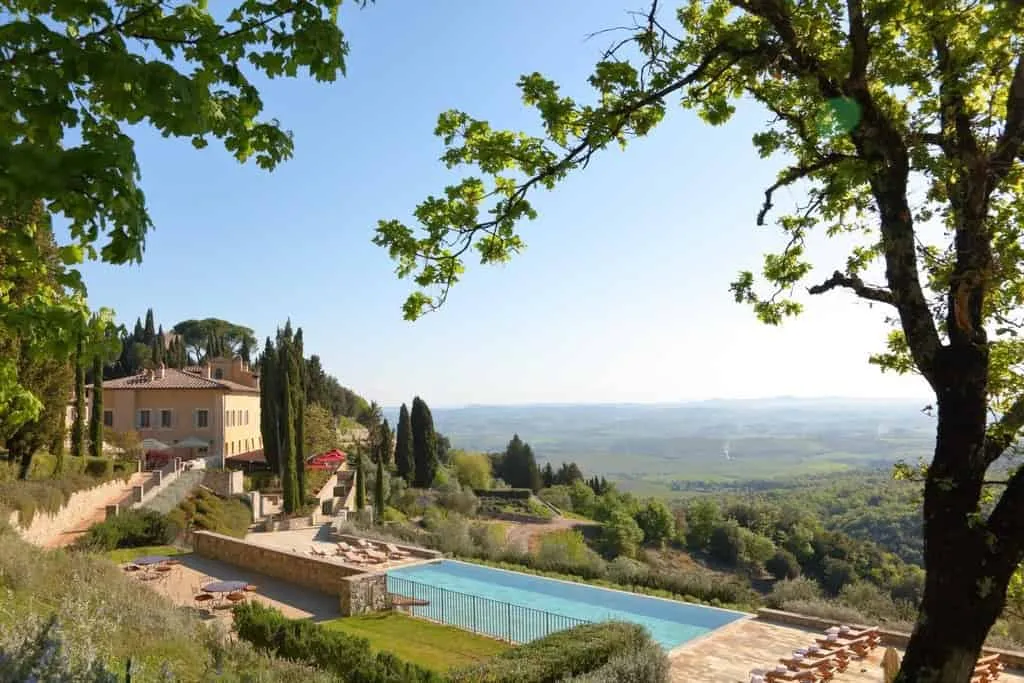 Photo © Hanmo Vision Yi Gao
Photo © Hanmo Vision Yi Gao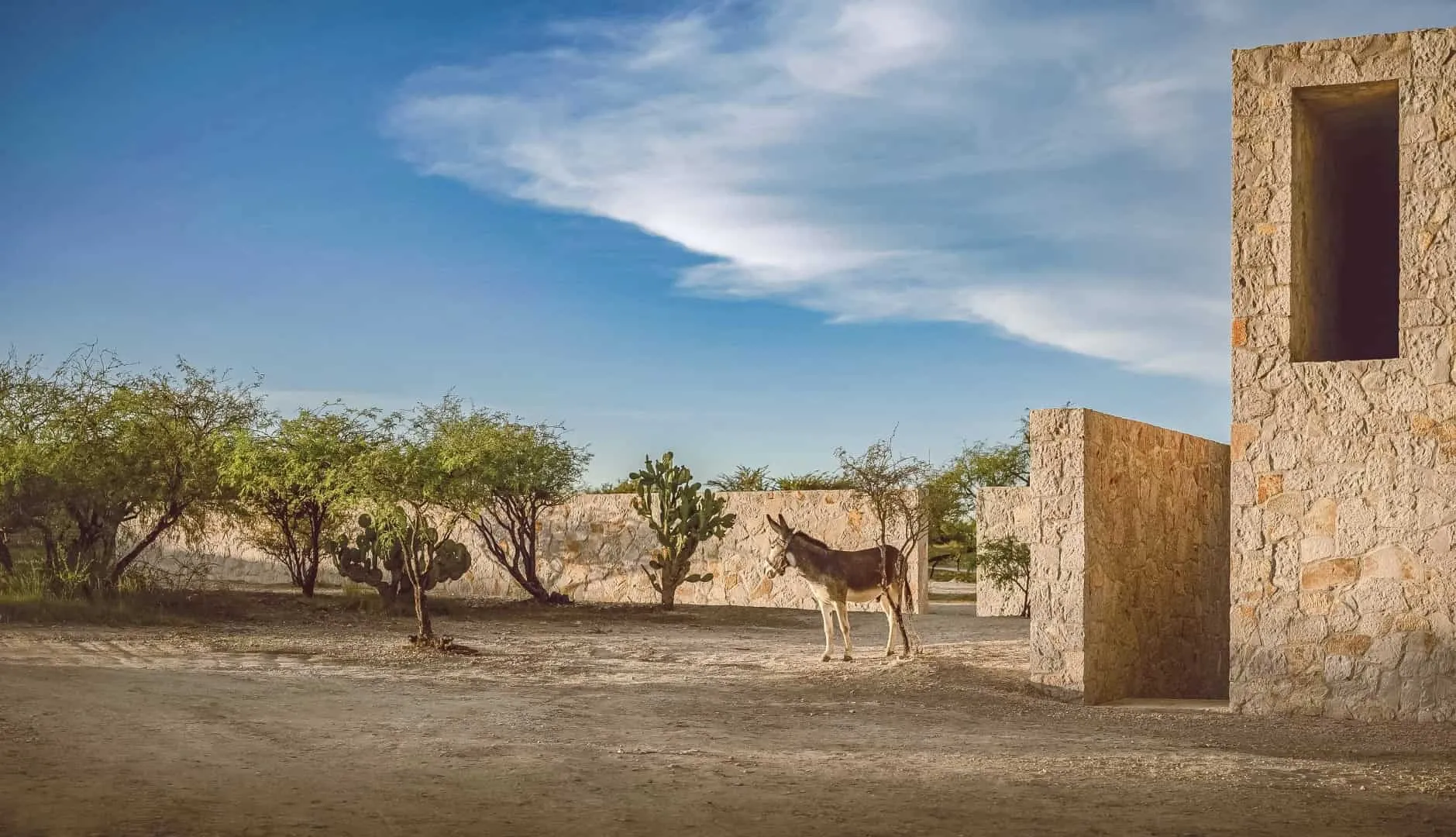 Photo © Hanmo Vision Yi Gao
Photo © Hanmo Vision Yi GaoMore articles:
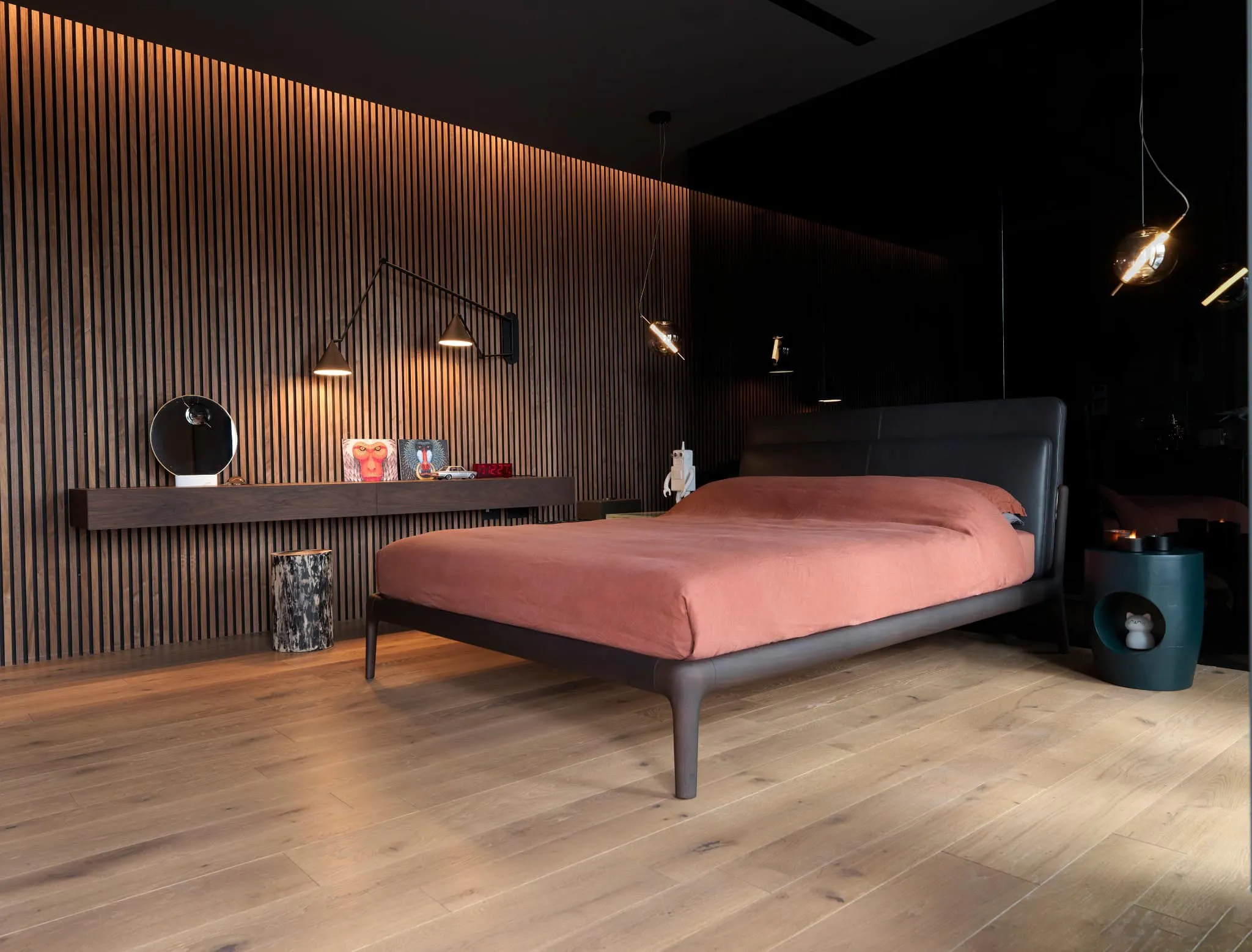 Greenstyle: Sustainable Residential Complex by Castello Lagravinese Studio
Greenstyle: Sustainable Residential Complex by Castello Lagravinese Studio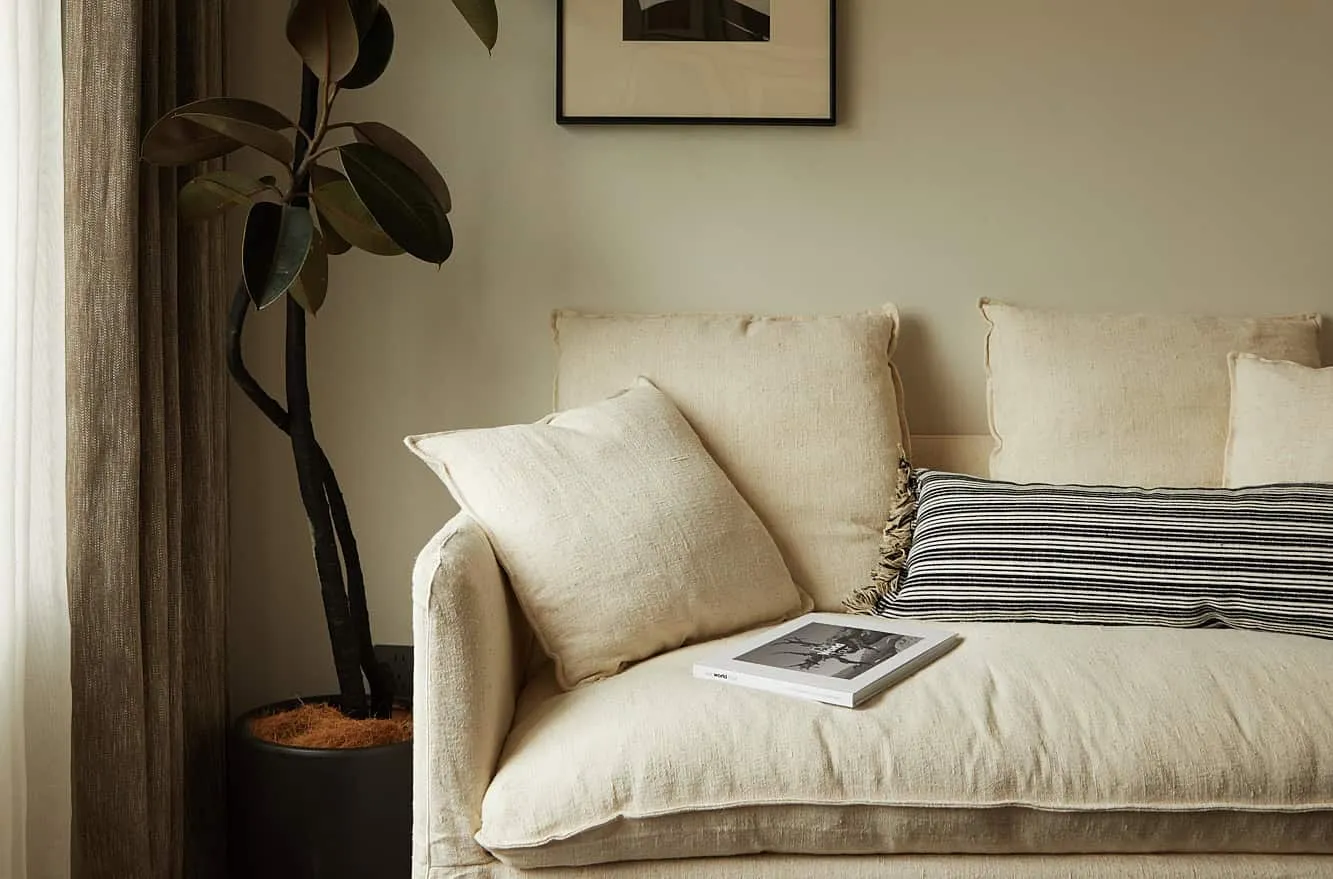 Greentown Cloud Mansion Model Hall by WJ Studio: Minimalism Inspired by Art, Nature and Modern Life
Greentown Cloud Mansion Model Hall by WJ Studio: Minimalism Inspired by Art, Nature and Modern Life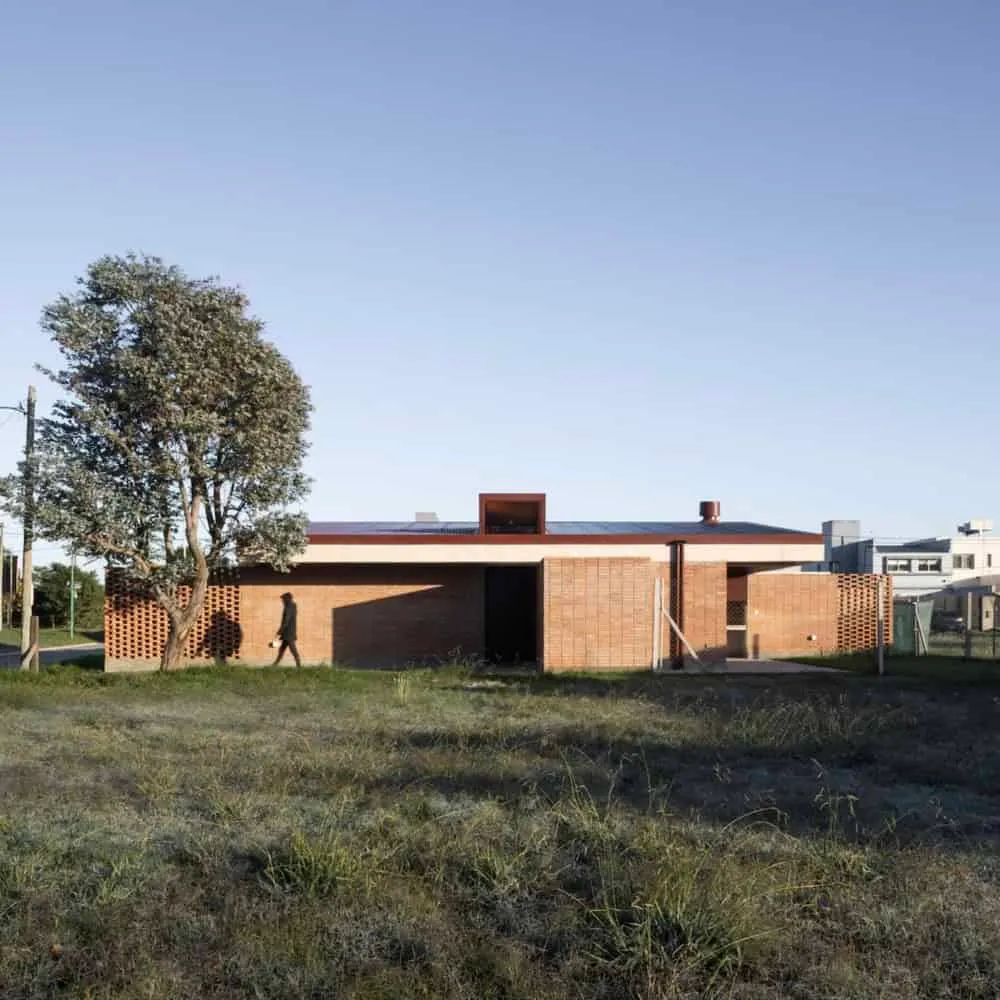 House in Grid by Estudio VA arquitectos in La Plata, Argentina
House in Grid by Estudio VA arquitectos in La Plata, Argentina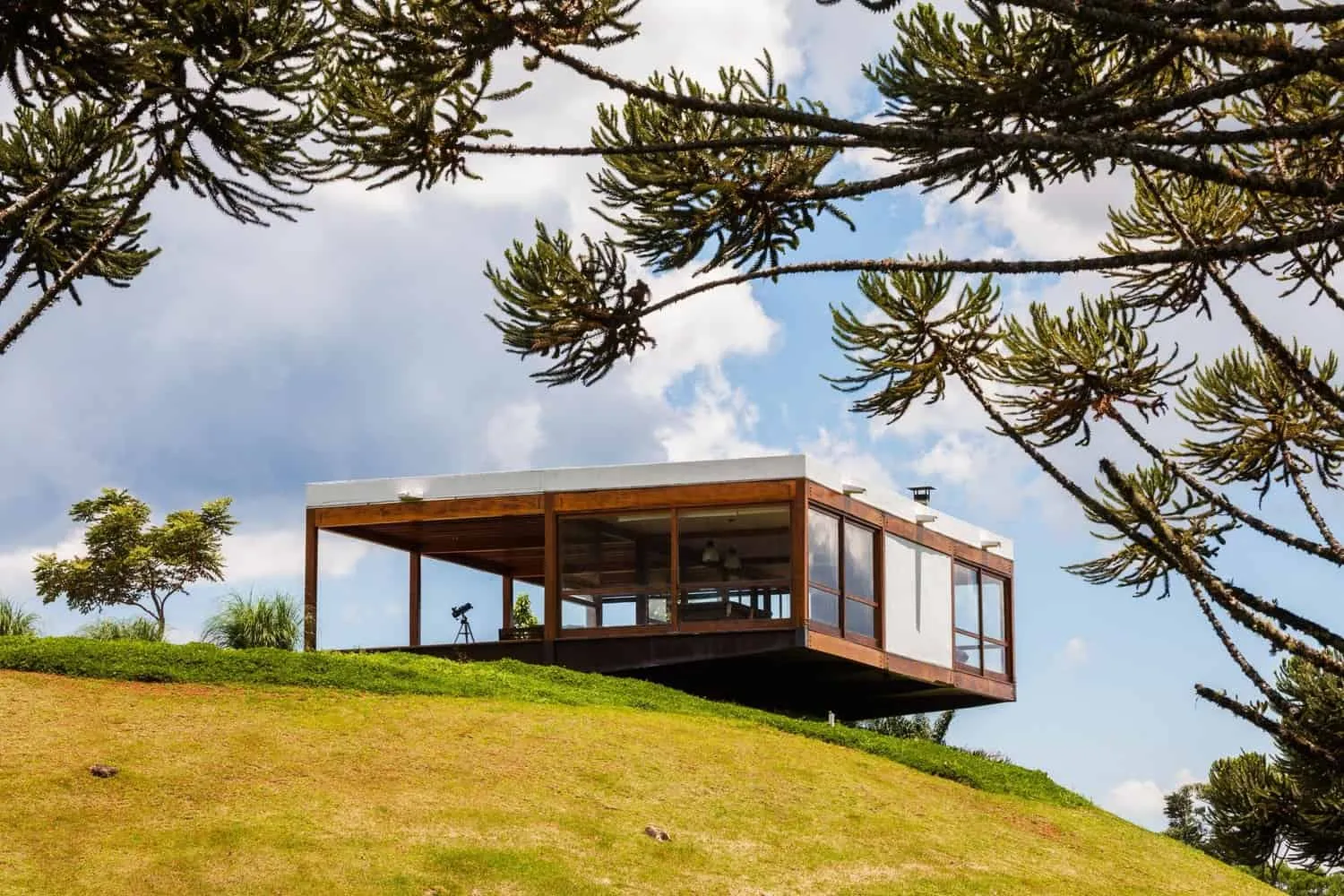 House in Grid by FGMF in Brazil
House in Grid by FGMF in Brazil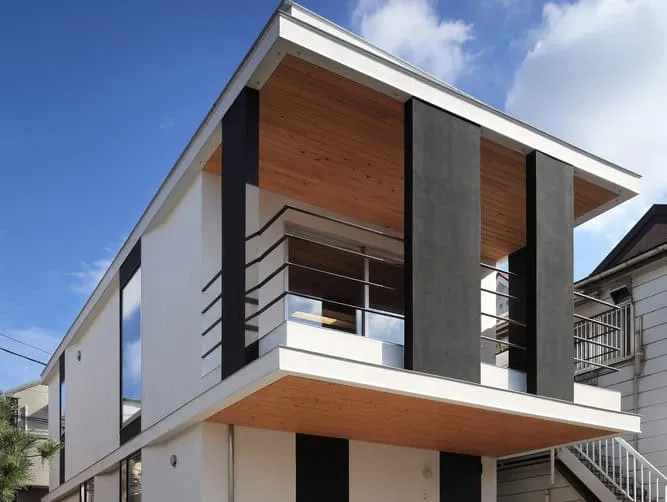 Grove House in Asaka, Japan by Jun'ichi Ito Architect & Associates
Grove House in Asaka, Japan by Jun'ichi Ito Architect & Associates Growing Healthy Plants: Expert Tips and Tricks
Growing Healthy Plants: Expert Tips and Tricks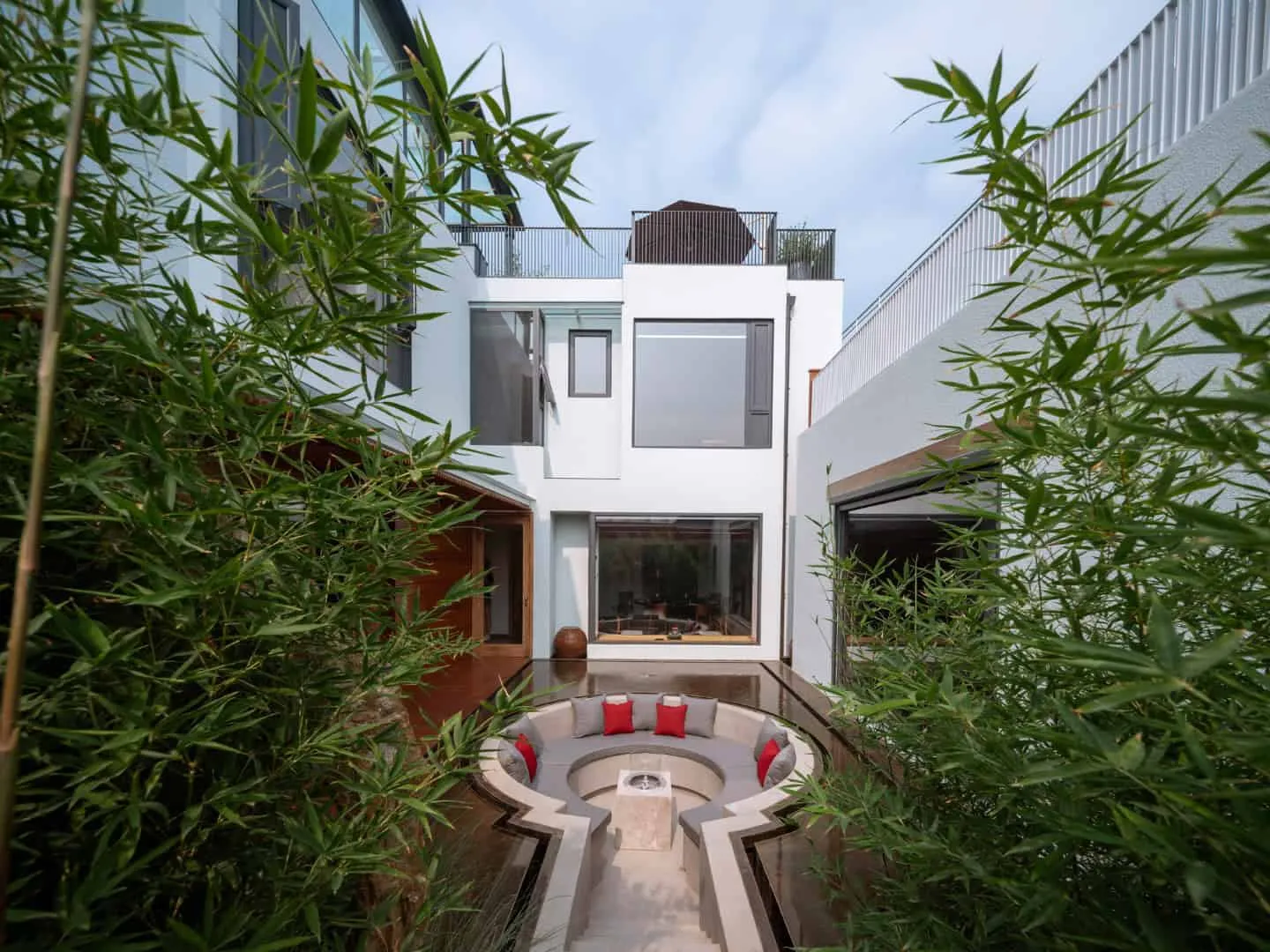 Guanyu Zizi House by Tanzo Space Design — Modern Living Rooted in Chinese Spiritual Tradition
Guanyu Zizi House by Tanzo Space Design — Modern Living Rooted in Chinese Spiritual Tradition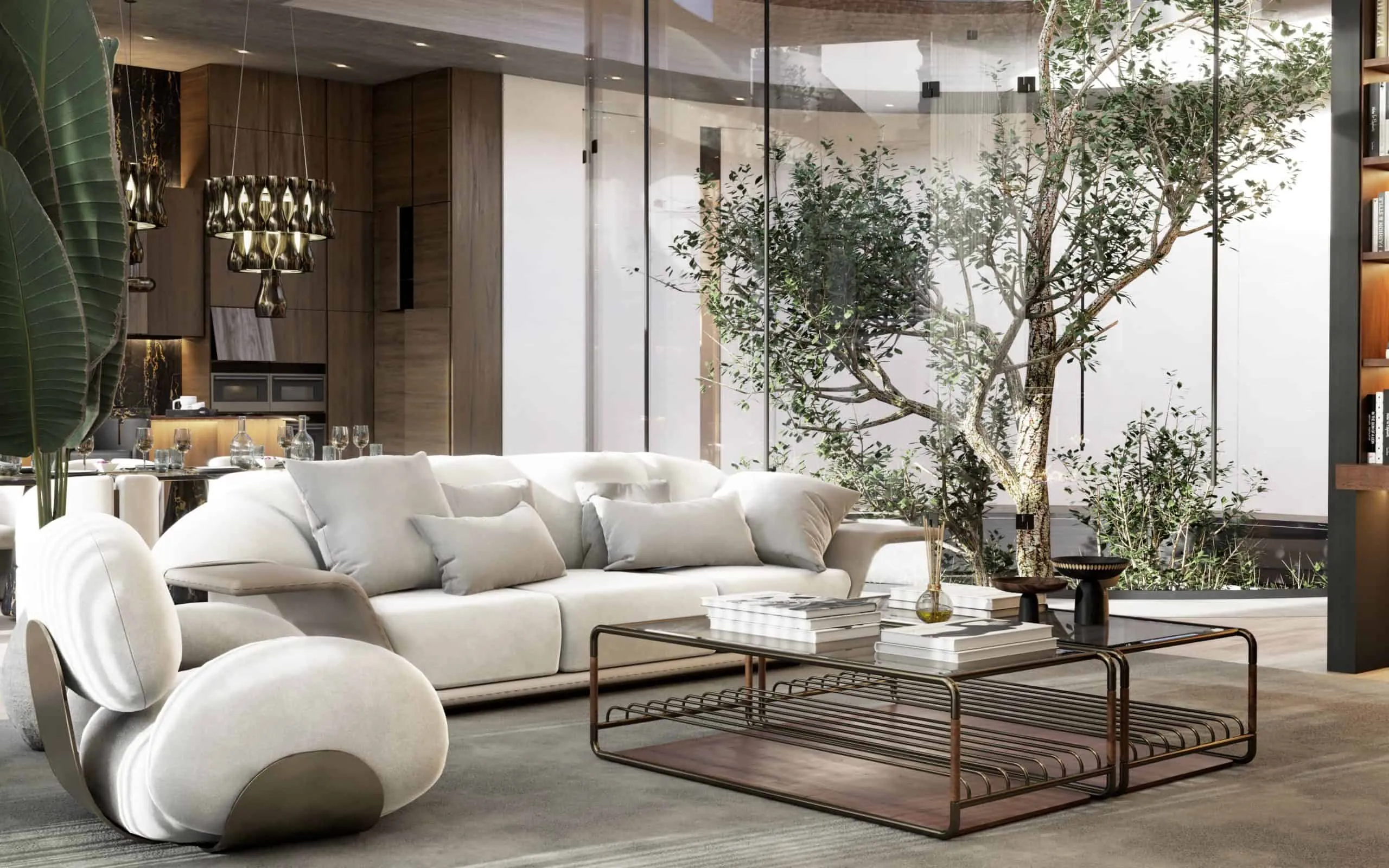 Guide to Transforming Your Old House into a Luxury Home
Guide to Transforming Your Old House into a Luxury Home